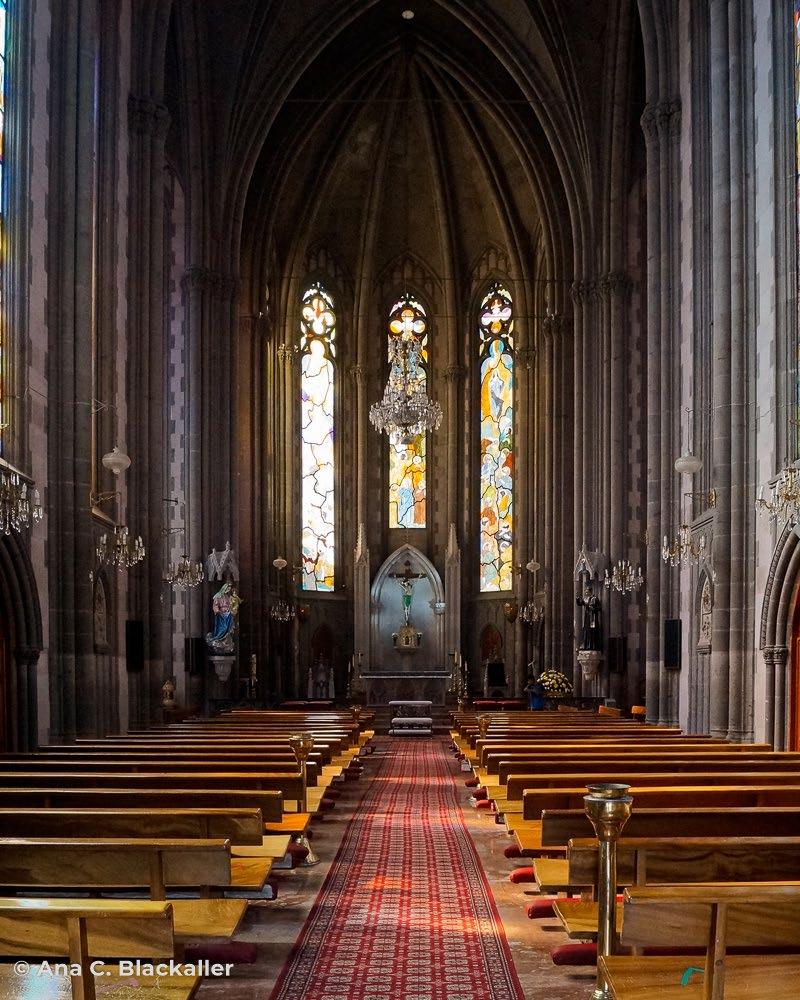Portfolio
Ana Claudia BlackallerAna Claudia Blackaller De la Peña
acblackaller@gmail.com | +52 (81) 1537 6630 | Monterrey, N.L., Mexico Architecture| Tecnologico de Monterrey + University of Sydney
Future architect studying the eighth semester of my degree at the Tecnologico de Monterrey with a passion for visual design and sustainability. Aspiring to develop myself in architectural design and sustainable construction techniques. With practical experience and solid foundations in the BIM methodology, as well as knowledge of wood and concrete construction.
Vereda House
Single-family house
Ben-zen Compound
Collective housing

Clay cities
Urban Pavilion
Located at Alameda Park, at the intersection between Dr. Mora street and Hidalgo Avenue in Mexico City, Mexico
Proposal for architecture competition “Pabellón Mextroploi” 2023
48 m2
Every year there is a competition for the urban pavilion that will stand on the annual Architecture and City Festival by Arquine in Mexico City.
The premises for the design was a temporary exhibition, that was easy to assemble in under 5 days, and that it called to the reflection of the city and architecture. The materials were preferably recycled or that enabled the possibility of reassembling it.
This pavilion reflects upon the merge of ancient civilizations and modern day Mexico City. The urban pavilion Clay cities proposes the union of the ancient with modernity, as the bases of the developpement of what
Calle Dr. Mora

Mexico City is today. A modern city founded over an ancient one.
The platform represents the beginnings of prehispanic Mexican architecture. The pyramid is the center of the programme presented by the pavilion; a living space and a promenade from one end to the other. Utzon talks about platforms in Mesoamerican architecture as a way to present a new dimension of the city.
Over the plateau there is a light metal structure which evokes the modern city imposed over the buildings of the past. The body and squeleton converge to represent the history of the city, its present and the intercultural discourse that its streets generate.

First level




Second level
Third level




Fourth level
The materials used in this pavilion will be repurposed to build houses for people who were affected by the recent earthquakes in Mexico City.
The material where chosen to be easily assembled and disassembled.

















2
INDIRECT RELATION
DIRECT RELATION
PRIVATE
SOCIAL SERVICES







03
Vereda House
Single-family house
Located at 221 Independencia Street, Casco Urbano, San Pedro Garza Garcia Monterrey, N.L., Mexico
268 m2
The Vereda House was design for a family of five, with love for cooking and music. The design called for versatile spaces that could separate between the public and private spaces. The mother was an architect, thus she needed a studio to receive clients, that wouldn’t invade the privacy of the house as much. Also, the two sons gave drums lessons within the house, and the daughter loved dancing so they both needed a space to do this.
The design was thought around the native trees of the site that gave way to the central patio, where a small garden is located. The form of the site is long with a short front so internal openings needed to be made to illuminate and ventilate the interior spaces, as well as creating a connection between interiors and exteriors.




























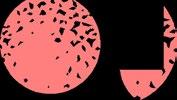








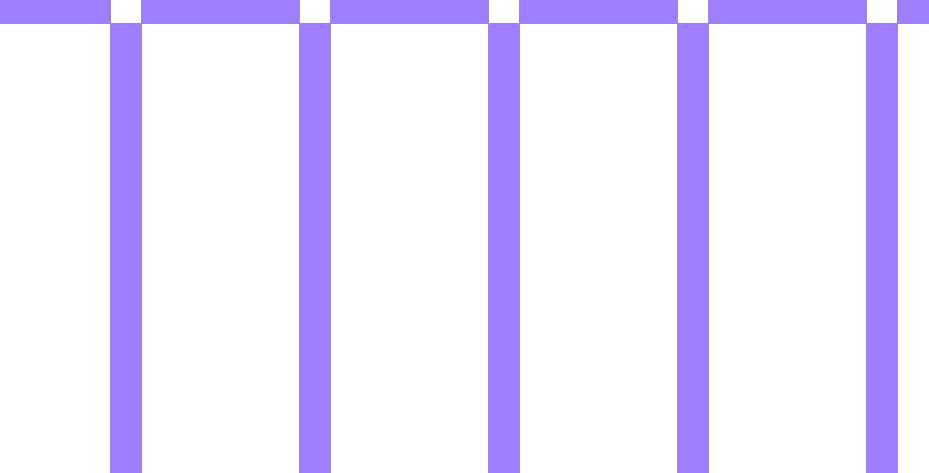
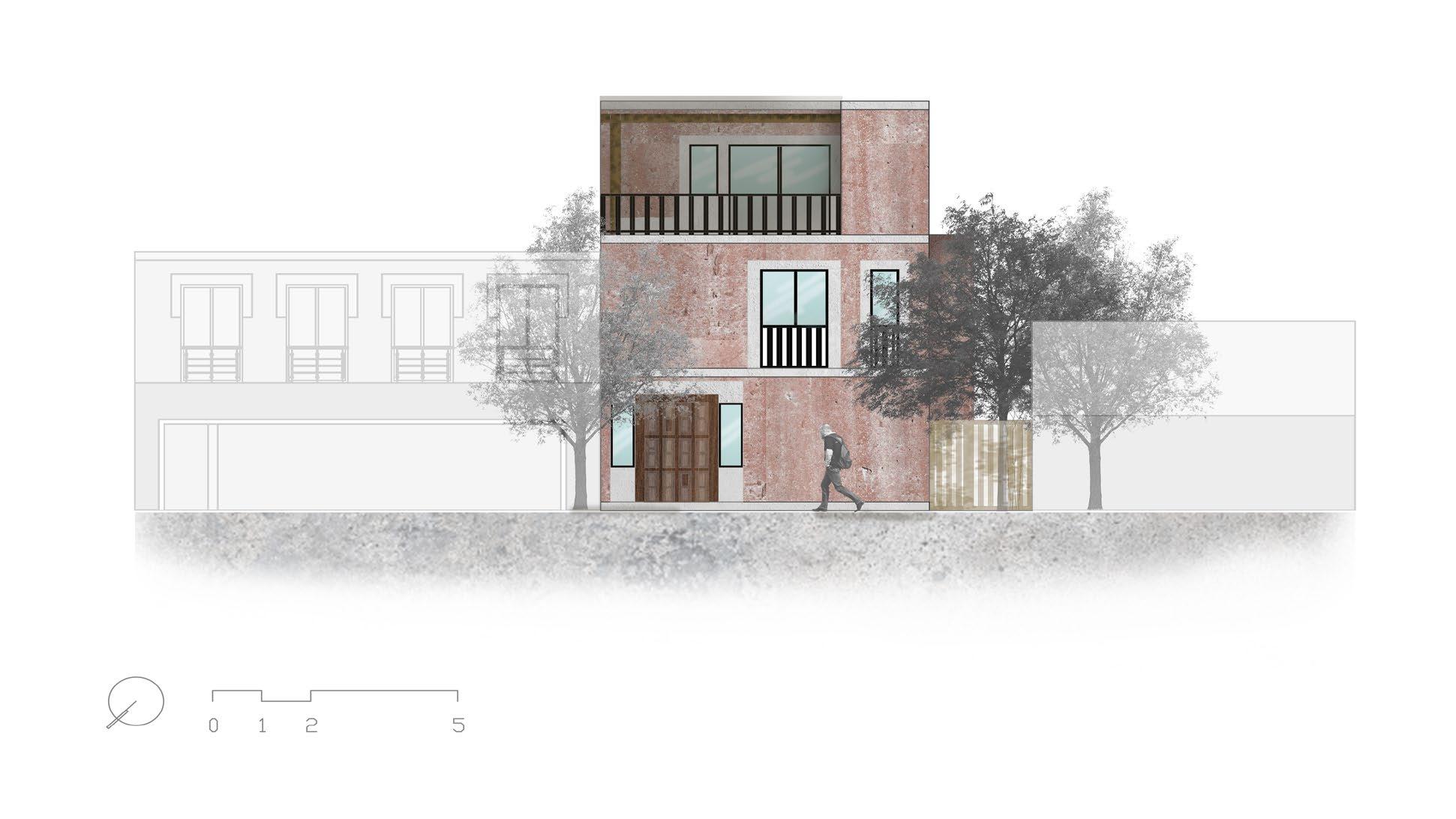


















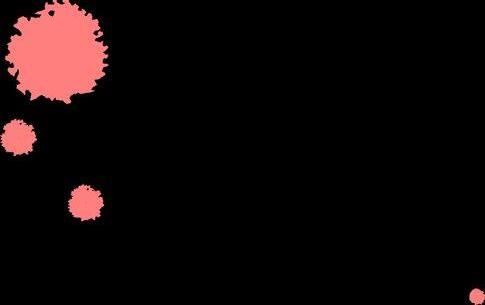












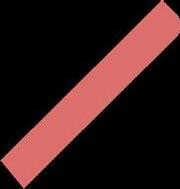
































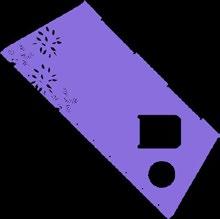


















































The appartments are design upon a key piece that is the central social area, from which different pieces are attached to create the different tipologies of appartmet. The central piece contains a kitchen, bathroom, laundry room, living room and dinning room.
The different pieces that are attached to the central piece contain a bedroom and a bathroom. The amount of additional pieces depends on the typo of appartment that is required.
Th building cointains four levels of residences, a ground floor and a habitable rooftop.
The main elevation which faces the street can be divided in three parts, which reflect the activities witheld inside.


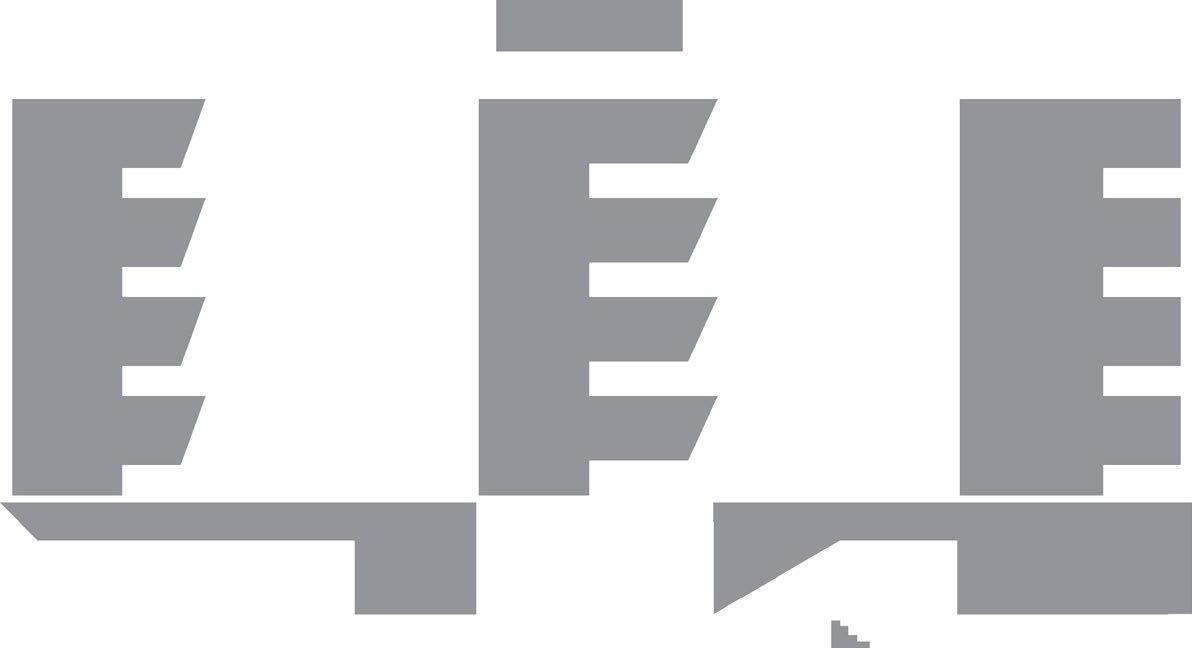


The interior living spaces share life with the exterior

PHOTOGRAPHY
Photography has taught me that opportunities need to be taken when they are presented, because circumstances will not be the same again. These photographs are a collection of my trips around Mexico; a small documentation of my culture. My eye is caught by the narrative displayed through the cohabitaiton of built and natural elements, that create unique moments throughtout what seems like an ordinary day.
















