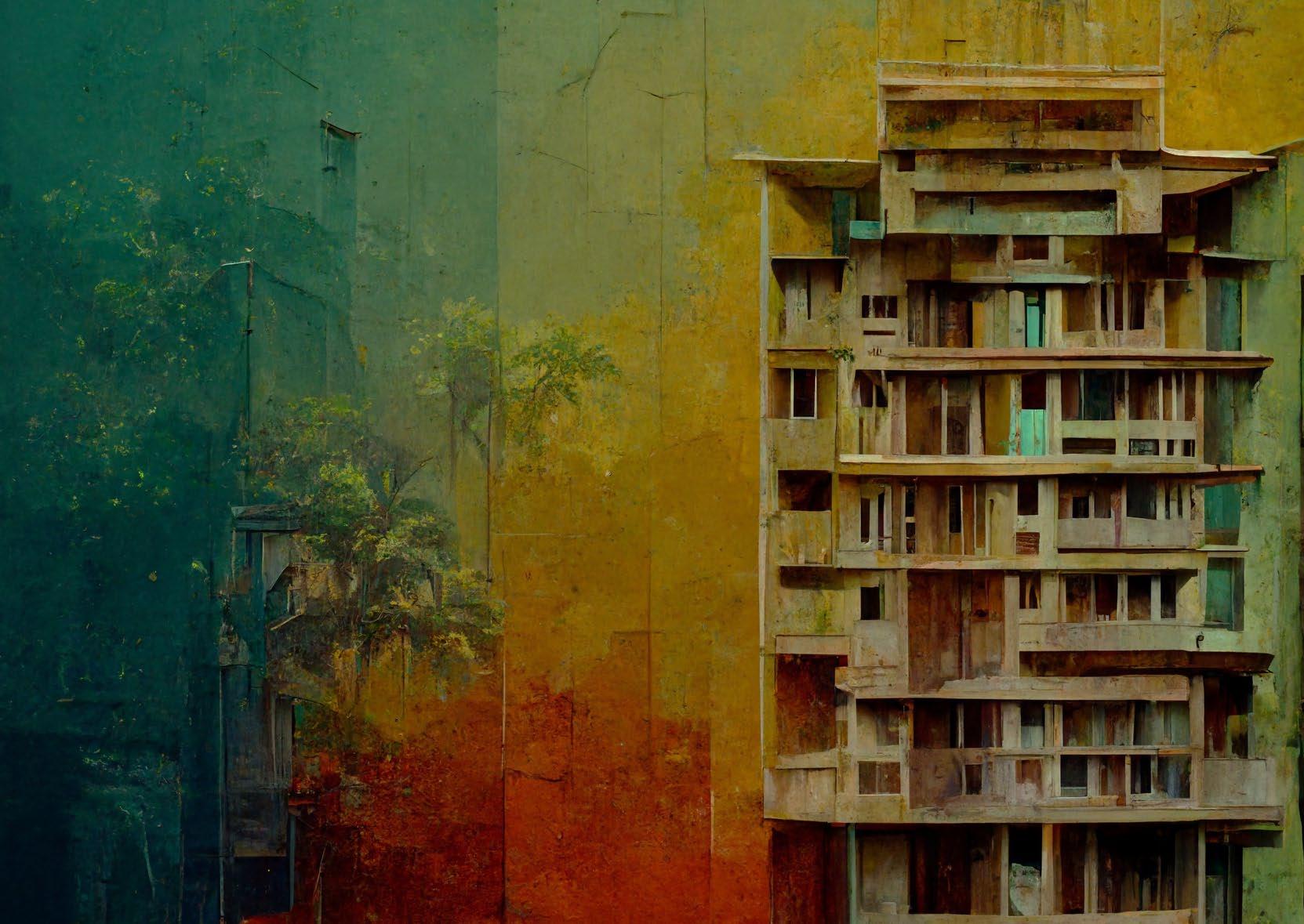
PORTFOLIO ANAGHA SHUKLA I 2019-2022 KLE TECHNOLOGICAL UNIVERSITY




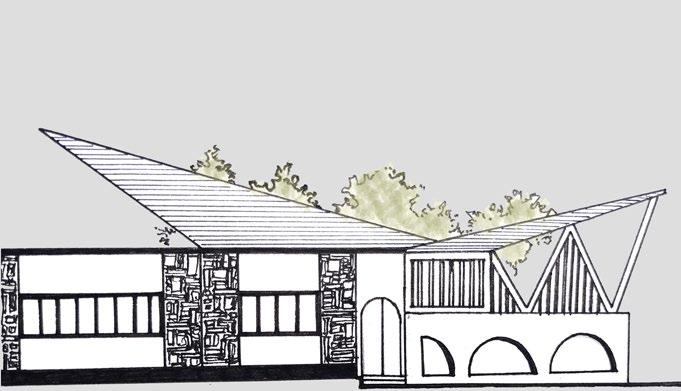



SATATYA 01 05 06 07 02 03 04 SWASTI SAMVAAD SOUK SPELL ALFRESCO OTHER WORKS LUXURY HOUSING MULTISPECIALITY HOSPITAL RURAL PRIMARY SCHOOL INTERIOR DESIGN COMPETITION ENTRY WORKING drawING
SATATYA LUXURY HOUSING
ATTEMPTING TOWARDS AN UNINTERRUPTED FLOW OF THE ESSENCE OF THE SURROUNDING ENVIRONMENT WITHIN THE SPATIAL CONFIGURATIONS, BRINGING OPENNESS IN THE DESIGN

ADDRESSING SITE ISSUES THROUGH DESIGN
1. Preserving the CRZ buffer: proposal of levee promenade

2. Podium to elevate the housing units for better views, to reduce flood treat while also serving as a green open community space for individual towers

3. Reducing coastal erosion:Erosion blankets incorporated in the landscape design

4. Housing tower conceptualised through semicircular form which cuts the harsh tidal winds and directs the wind along its periphery while also increasing the surface facing the sea
TYPICAL FLOOR PLATE











PODIUM LEVEL PLAN STUDIO LAYOUT AREA PER UNIT SA: 175 SQM SB: 128 SQM AREA PER UNIT 3A: 285 SQM 3B: 240 SQM AREA STATEMENT SITE AREA: 42164 SQM FAR: 3 TOTAL BUILT UP AREA: 18873.8 SQM GROUND COVERAGE: 45% TOTAL BUILDING HEIGHT: 72M AREA PER UNIT 4A: 380 SQM 3BHK LAYOUT 4BHK LAYOUT
Single
loaded corridor increases natural ventilation and daylight Vertical fins as facade element to shade the corridor spaces from glare
Balconies
mutually shaded by walls
SWASTI
MULTISPECIALITY HOSPITAL
AN UNDERSTANDING OF MIND AND BODY BEING ONE, THE DESIGN ANALYSES THE RELATIONSHIP OF WELLBEING AND ARCHITECTURE TAKING UP A BIOPHILLIC APPROACH FOR CREATING SPACES
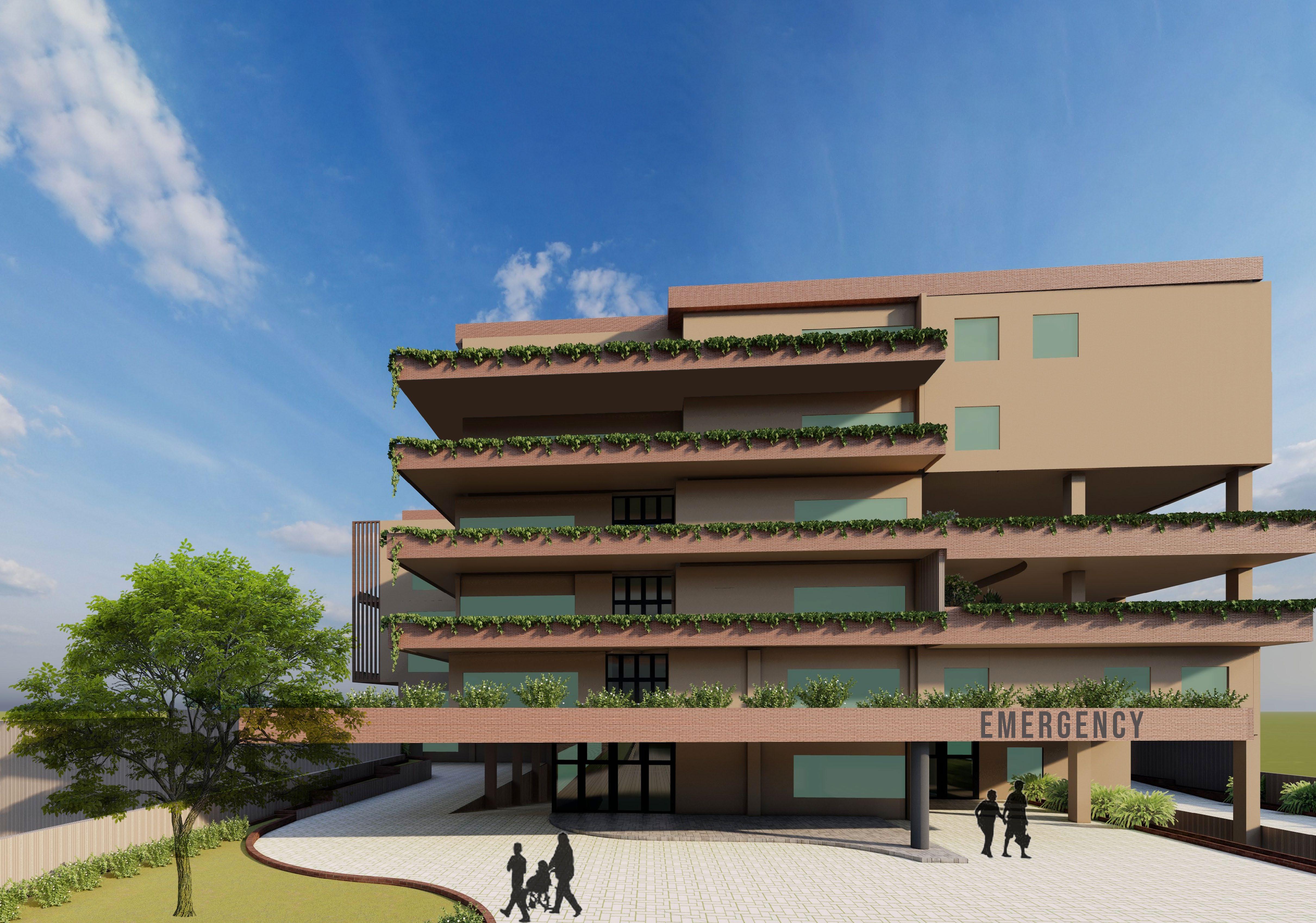
WITH
·OT AND LABOUR COMPLEX IS ZONED IN THE AREA RECEIVING THE LEAST DAYLIGHT AND VENTILATION AS THE EXTERNAL FACTORS DO NOT AFFECT THE MECHANICALLY CONTROLLED ENVIRONMENT OF THESE SPACES
·WARD ANCILLARIES PLACED BETWEEN STAFF RESTRICTED AND PUBLIC ZONE FOR BETTER WORKFLOW AND EASIER ACCESS
OT COMPLEX IS NEAR TO THE PATIENT AND STAFF VC FOR EFFICIENT ACCESS AND SEGREGATION OF VISITOR CROWD FROM STERILE ZONES
·WARD AREAS HAVE BEEN ORIENTED SUCH THAT THEY RECEIVE GOOD LIGHT,VENTILATION, VIEWS AND CONTROLLED ENVIRONMENT AWAY FROM THE TRAFFIC AREAS
·PHARMACY IS IN CLOSE VICINITY OF VISITOR WAITING AREA AND WARDS FOR BETTER ACCESS
·KITCHEN IS NEAR IPD AND STAFF VC MAKING IT EASIER FOR ATTENDERS AND STAFF TO DISTRIBUTE FOOD TO PATIENTS IN WARDS
ADMINISTRATION:
·PLACED NEAR THE STAFF VERTICAL CIRCULATION CORE FOR EASIER ACCESS
·KITCHEN, CSSD, AND SERVICE CORE REQUIRE REGULAR SERVICE ACCESS AND THUS ARE PLACED AT THE REAR END FOR UNDISTURBED TRANSPORT OF GOODS AWAY FROM THE DAILY HOSPITAL TRAFFIC
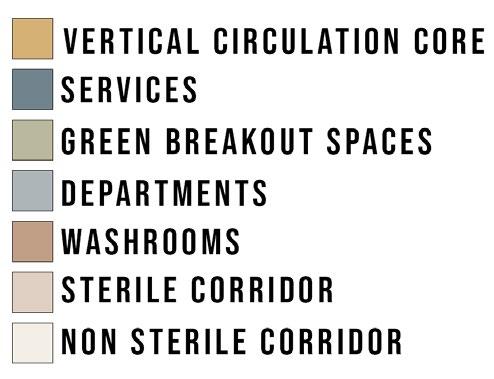
DIALYSIS:
·PLACED NEAR THE TOILETS CONSIDERING THE REQUIREMENT OF RO PLANT AND OTHER PLUMBLING LINES THAT CAN BE TAKEN FROM THE SAME DUCT
DIAGNOSTICS:
·THE GROUND FLOOR GOES UNDERGROUND AT THE REAR END OF THE SITE AND THUS THE RETAINING WALL HELPS IN ABSORBING THE HARMFUL RADIATIONS



·ACCESS TO BOTH EMERGENCY AND OPD FROM DIFFERENT DIRECTIONS
OPD:
PLACED WITHIN GROUND FLOOR AND SECOND FLOOR FOR QUICK ACCESS AND CIRCULATION OF THE FLOATING TRAFFIC


PATHOLOGY:
·PLACED AT INTERMEDIATE LEVEL BETWEEN OPDS FOR EASIER ACCESS FROM BOTH UPPER AND LOWER FLOORS



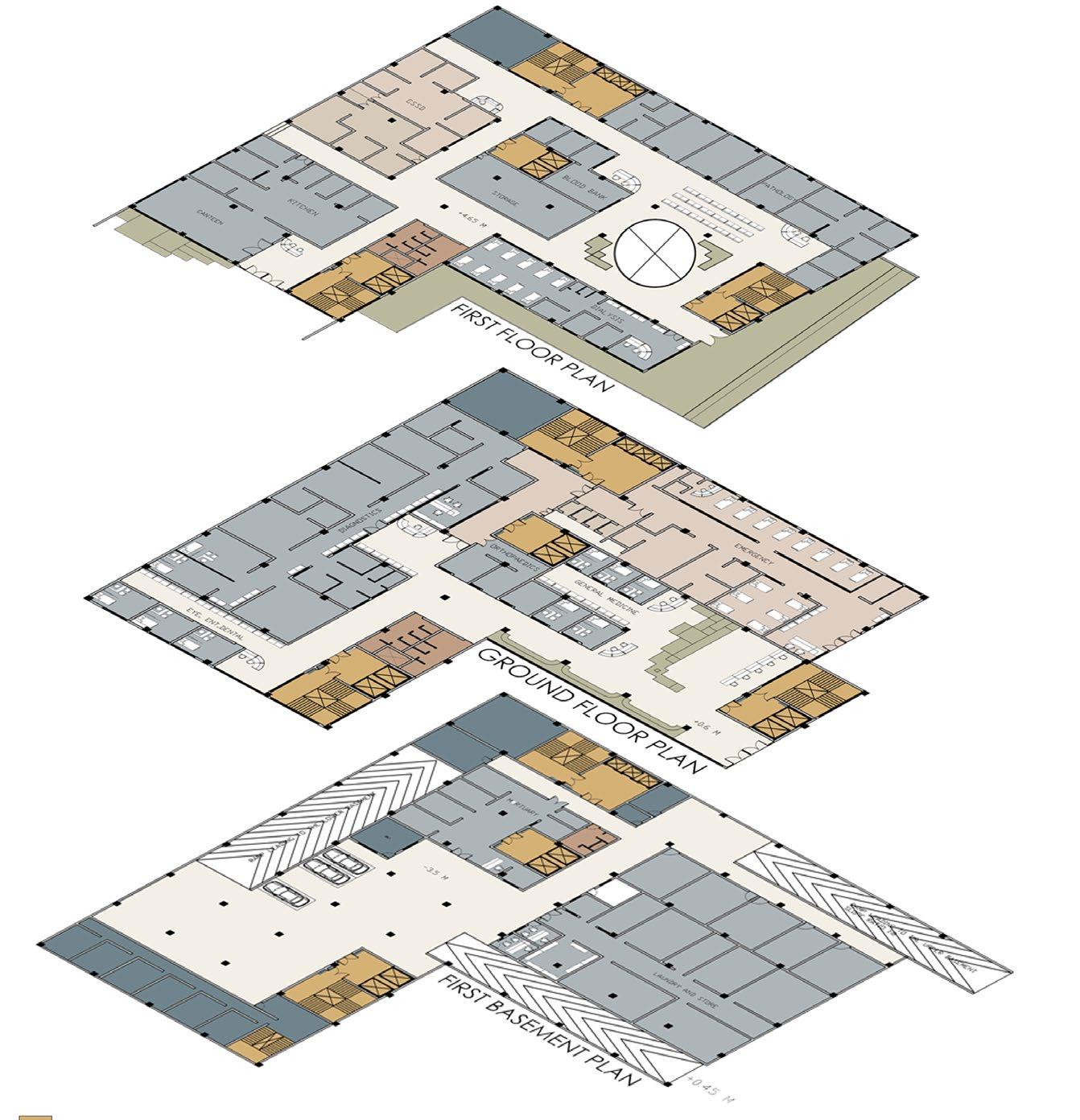
THE MORTUARY IS PLACED IN THE UPPER BASEMENT TO AVOID VISUAL CONTACT WITH THE MAIN ENTRANCE CROWD AND UNOBSTRUCTED TRANSPORT OF THE DEAD BODIES IN THE AMBULANCE FROM THE EXIT
ISOMETRIC ZONING
PLACEMENT IN
PRINCIPLE FOLLOWED FOR VERTICAL ZONING:
DECREASING ORDER OF FOOT TRAFFIC
SITE SECTION AT AA’ USE OF SLOPE TO ALLOW ACCESS POINTS AT DIFFERENT LEVELS IN THE BUILDING TO SEGREGATE THE TRAFFIC
SAMVAAD
primary school
EXPLORING DISTINCTIVE WAYS OF INCORPORATING POCKETS OF INTERACTIVE SPACES TO BREAK THE BOUNDARY OF LEARNING AND PLAY IN THE CONVENTIONAL SCHOOL SETTING WITH A VERNACULAR CONTEMPORARY APPROACH FOR THE DESIGN TO STAND OUT WHILE ALSO UNIFYING THE SPACE TO ITS RURAL SITE CONTEXT

rural





CLASSROOMS WASHROOMS BREAKOUT SPACES ANCILLARY SPACES ACTIVITY ROOM DISPLAY AREA CLASSROOM OPEN TO SKY COURTYARD INDOOR PLAY AREA CORRIDOR MULTIPURPOSE HALL INCORPORATION OF VERNACULAR DESIGN STYLE TO BRING IN FAMILIARITY NEGATING FORMAL CLARITY THROUGH ABSTRACT SHAPES, ANGLES AND PUNCTURING THE PLAN LAYOUT WITH NUMEROUS SEMI OPEN BREAK OUT SPACES RESPONDING TO SUSTAINABILITY AND LOW COST FACTOR •Filler slabs use waste generated by the potters in the locality •Use of agrowaste from surrounding fields: Sugarcane Bagasse ash bricks SIDE ELEVATION ARCHITECTURAL ELEMENTS MOULDED TO PROVIDE SPACES INDEPENDENT OF FURNITURE COLLABORATION WITH LOCAL ARTISANS: CONNECTING THE CULTURAL ROOTS Walls adorned with lippan art, a traditional handicraft of Lachyan
SOUK SPELL
MALL ATRIUM INTERIOR DESIGN
AN AIM TO REVIVE THE FORGOTTEN VERNACULAR ROOTS IN CONTEMPORARY DESIGN WITH THE PHILOSOPHY “GOD IS IN THE DETAILS”

•The shopping malls of Dubai not only attract the locals, but observe tourists as majority of the users.
Hence the design proposal was conceived as a representation of the lifestyle and culture of Dubai.

•The design proposal attempts for a contemporary take on the traditional souk markets to provide a unique shopping experience that is also deeply connected to its roots

•The plan layout draws inspiration from the traditional motifs and follows a radial organisation of spaces with the installation as a focal point
• Natural landscape of Dubai is interpreted in the colour palette, interiorscaping and flowing water under the glass flooring to create a feeling of an oasis in the interior
THE
MATERIAL PALETTE
MOOD BOARD
SECTION THROUGH THE ATRIUM



Contemporary form of the Majlis style seating
The geometric patterns of the Arabic motifs are interpreted in the Café furniture and installation

Its flexible profile allows for demarcation of stalls while also providing seamless movement of visitors around it
The wall projections with stained glass lamps along the corridor resemble the streetlights of souk markets
Slit roof pattern of the open stalls create a play of light similar to the souk market streets
REFLECTED CEILING PLAN FLOOR PLAN


VOLUMEZERO COMPETITION ENTRY ALFRESCO AN EXPERIMENTAL EFFORT OF “BRINGING THE OUTDOORS INSIDE” IN EXTREME SITE AND CLIMATIC CONDITIONS, EXPLORING HABITATION THROUGH THE EYES OF TRAVELLERS, WITH THE DESIGNER’S RESPONSIBILITY OF HAVING A MINIMAL IMPACT ON THE NATURE
The site at Bhaironghati was chosen in response to Indian Government’s proposal of shelters for travellers in far flung remote tourist locations which are located in harsh climatic and geographical conditions where the proposal could provide the necessary economic boost in the border areas . The high contours and hard rocky surface of the cliff had made human habitation impossible in the surroundings of a potential tourist spot that also boasts of Asia’s highest bridge over a river.








The spaces and circulation revolves around the concept of “pit stops between the journey” of a traveller. Hence the house incorporates different entry/exit points, with spaces being an extension of the staircase landing that runs throughout the house allowing the user to experience the site through various perspectives


The suspended nature of the structure gives the travellers a feeling of floating amidst the deep cliff sides while the glass deck allows a unique way of experiencing the river flowing between the cliffs.






KITCHEN DINING

SLEEPING
SPACE
LIVING AREA
BONFIRE
PIT
SUSPENDED
GLASS DECK
HYDROPONIC
FARMING
BATHROOM
Imagery of the vernacular architecture of Uttarakhand is incorporated in the elevation to blend the house well with its surroundings and give travellers the local flavour


The homestay at coorg provides authentic local flavour to the traveller by amalgamating vernacular architectural style suited to contemporary needs while being the perfect canvas to exhibit the intricate native handicrafts
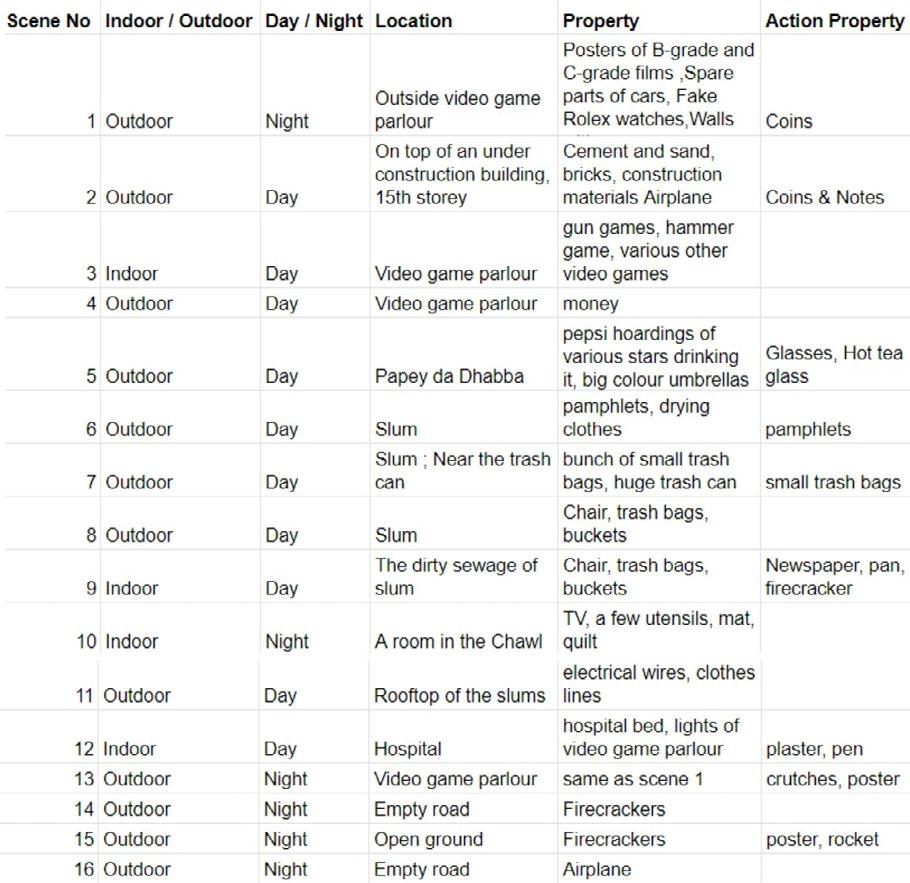




The extensive local materials, stimulating colour palette and attention to detail add immensely to the essence of the space





PROCESS SKETCH FOR CAMPUS DESIGN CONCEPTUAL WORLD BUILDING: PRODUCTION DESIGN
SCRIPT BREAKDOWN
PHOTODOCUMENTATION OF RESTORED HERITAGE HOUSE IN COORG
ARCHITECTURAL WRITING








NASA ANDC ENTRY: Shelter design for on site construction workers
Threat of gentrification in heritage cities: A case study of Pondicherry CONCEPTUAL MODEL HYPERBOLIC PARABOLOID ROOF FOR OUTDOOR CAFE PLAY OF FORM AND LIGHT

“Architecture is exposed to life. If its body is sensitive enough, it can assume a quality that bears witness to past life.”
Peter Zumthor
anaghashukla.13201@gmail.com +91 9972215796























































































