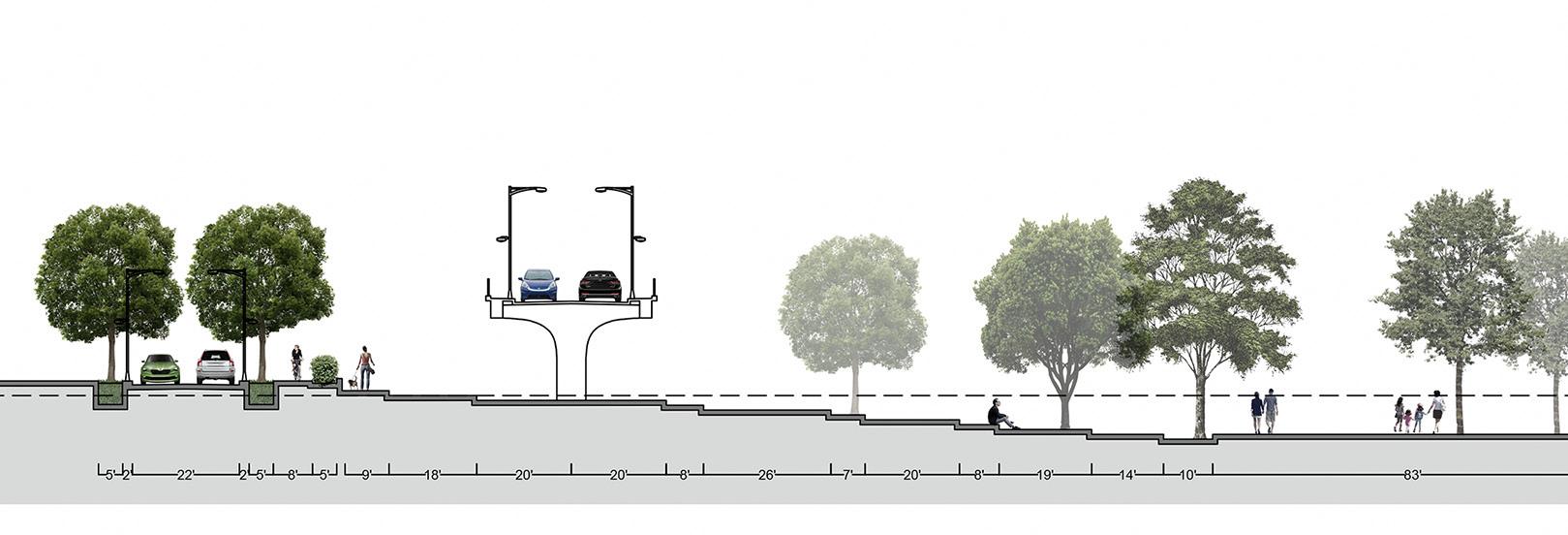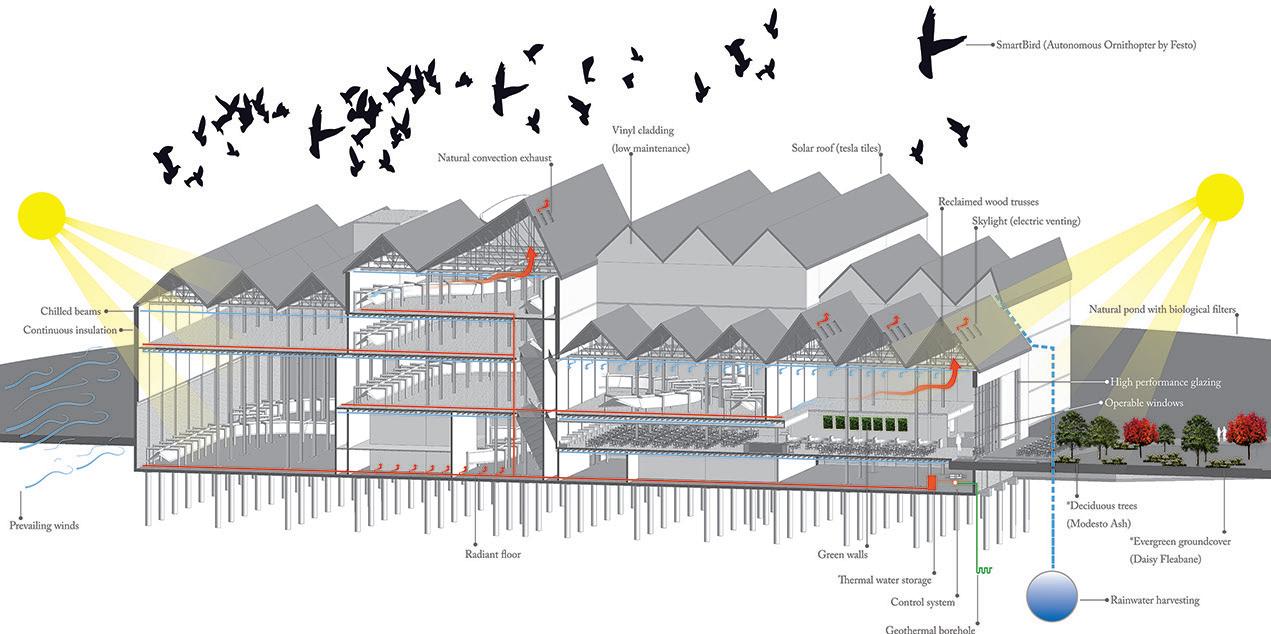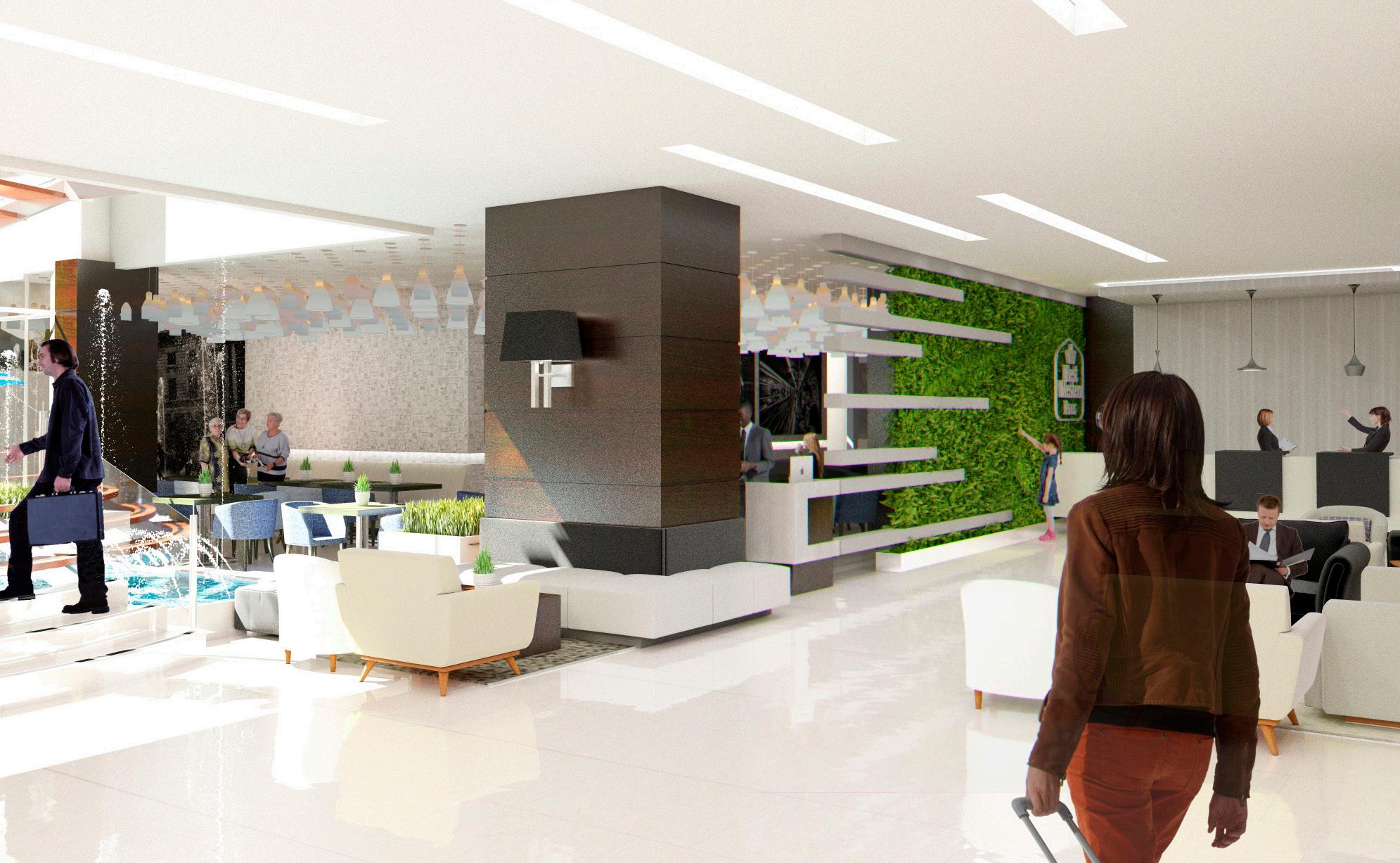






This development was aimed to attract both tourists and new inhabitants to help revitalize the city of Saint Marys. With this idea in mind, the creation of new jobs and opportunities was considered within the frame of a sustainable and environmentally friendly community. Every element of this proposal, beginning with the new development to the resulting city intervention, was integrated with the concept of a city within a wildlife refuge. A green corridor was proposed to act as a connector for the main areas of the city serving as a catalyst to broaden the realm of such an intervention. What began as a master plan to articulate buildings, became a connecting network for the community through this path of parks and green open areas.

Ground - Figure Actual Density


Ground - Figure Increased Density





The goal was to bring the language and character of the historic waterfront into the site so this new development could become an extension of the city. Public interventions both on the site and the city would serve as nodes taking the visitors on a journey from one to the other. Ranging from educational buildings to local stores, these interventions could also reactivate the existing points of interest of the city creating a network of interconnected amenities. Additionaly, circulation was considered throughout the city and the site as a connectivity factor with a focus on smart streets. Cars, bicycles, pedestrians, shuttles, and even golf carts became an integral part of the urban plan to improve the relationship between all parts of the city.



Inspired by Hitchcock’s movie The Birds, the design of this dark ride was based on the story of two sisters who had to see their mother’s life taken by a murderer. This horrible experience traumatized them for life, leaving in them irreparable emotional wounds. Claustrophobia, thalassophobia, fear of elevators, and several others were explored with the intention of incorporating them into the ride via the embodied space theory. The concept behind the ride was forcing users to face the fear of deep bodies of water right from the start, and then quickly transition to the fear of enclosed spaces. Despite being confronted with the initial fear of deep open water, the progression to claustrophobia was so extreme, it presented the contradictory notion of longing for deep open waters, which is ultimately how the ride ends.
Savannah College of Art and Design | Project Location: Rachel, Nevada | Date: Winter-Spring 2017













Exploration of Fears

• SmartBirds (Autonomous Ornithopter by Festo) to recreate the attacking birds.
• Kinetic shell as a screen to protect the building from the sun and as part of the experience.
• Virtual reality to reduce the amount of energy used in mechanical rides.
• LED lights to create some of the special effects.
• Inverted roller coaster system for visitors to face an out-of-body experience.
• BIM to generate and manage the building data during its life cycle.
• New energy-saving technology for the roller coaster.
• Control system to reprogram the ride so that each guest has a unique experience.



Architect / Manager
This 135,200 ft² new development will be the first LEED Platinum hotel in Savannah, and within the AC Hotel brand. The 8-story, 173-key establishment includes a full service restaurant, a rooftop bar, fitness area, various meeting rooms, media space, retail, and supporting BOH spaces.
My involvement as Project Manager started in the DD phase. I became in charge of leading a team of five in-house architects/designers working towards 100% CDs, as well as coordinating with an extensive group of consultants, which required precise organization and communication. I also co-managed the BIM model, created construction details and renders, ensured compliance with the AC brand standards as well as with Code, selected materials and finishes, incorporated changes resulting from VE and bidding. Currently, as Project Architect, I manage CA for the project which is expected to be substantially complete in January 2025.
Gunn Meyerhoff Shay Architects | Project Location: Savannah, GA | Date: 2018-2024
by others

Architect / Manager
This new hospitality development will be part of Hilton’s prestigious Curio Collection. Three residential-scale buildings surround intimate courtyards that open onto River Street and the river walk. Extensive roof gardens and a rooftop pool overlook the Savannah River. Below street level, the hotel hosts a fine dining restaurant, a speakeasy, two bars, a spa, and a fitness area.
My involvement as Project Manager started in the DD phase. I lead a team of three in-house designers working towards the HDBR Submittal. I selected systems, created construction details, and chose materials and finishes.
As Project Architect, I created contracts to engage all consultants including civil, structural, MEP, interiors, pool, landscape, F&B, and lighting consultant.
I also developed the protocols and legal basis for the office’s first BIM model to be hosted in the ACC Hub, live-linked with consultants’ models for design and coordination. Additoinally, I continually work with the client to advance the design and ensure it follows their vision.
by others

This mixed-used multifamily project is located in Savannah’s Midtown community in a walkable historic neighborhood. The predominantely residential area is adjacent to an array of vibrant restaurants and shops. The development features 38 market apartments with ample windows and spacious balconies. Ground-floor retail engages Broad Street making this space perfect for a restaurant with outdoor seating in two adjoining courtyards. The complex includes a fitness space and a parking lot with solar powered lighting and EV chargers. The developer planned to use HUD funding and obtain Enterprise Green Community certification, so the designed followed these standards alongside the FHA guidelines.
My involvement as Project Architect / Manager started early on when I took part in the initial meetings with the developer. I produced the conceptual design and continued to work in the SD, DD, CD, VE, and CA phases. Substantial completion is expected in July 2024.
Gunn Meyerhoff Shay Architects | Project Location: Savannah, GA | Date: 2020-2024

Project Architect / Manager
The project for this work-force housing development came to existence thanks to the City of Savannah’s desire to use an abandoned surplus property to alleviate the shortage of sustainable housing in the area. The complex is designed to be located in two separate parcels with vehicular access through the lane dividing the lots at the heart of the Thomas Square Community.
The development features a mix of one, two, and three-bedroom apartment units. The facades were carefully designed to complement the surrounding historic fabric of the area and keep the scale of the neighborhood, while featuring a contemporary aesthetic. The developer expects to receive tax credits through government funding, so the design followed the DCA Architecture Manual, the FHA guidelines, and the EGC criteria.
My involvement in the project started early on when I took part in the initial meetings with the developer. I produced the conceptual design and continued to work in the SD, DD, and CD phases, as well as in the DCA submittal.

Architect / Manager
A residence previously owned by one of Savannah’s most prominent families in the early 1990’s has been re-imagined and renovated as three luxury apartments to be rented as STVR for high-end clients. The spacious units share a common entryway at street level, a beautiful and extensive rooftop with a 360-degree view of Downtown Savannah, and private underground parking.
The scope of the project includes all aspects of architecture and interior design, furniture selection, as well as coordination with MEP which was engaged by the AOR as part of the design team.
My involvement as Project Architect / Manager started early on when I took part in the initial meetings with the developer. I produced the conceptual design and continued to work in the SD, DD, CD, VE, and CA phases. Furniture selections were divided between an inventory of existing elements, and the new selected items obtained through a purchasing agent. Final completion was achieved in June 2024.
Gunn Meyerhoff Shay Architects | Project Location: Savannah, GA | Date: 2023-2024





CREATIVE CEILINGS Concept Board
CONFERENCE ROOM
INDUSTRIAL MODERN

ELEGANT
LIGHT AND AIRY
CONTRASTING TEXTURES
ROUND SHAPES IN FURNITURE

The President and CEO of Carver Financial Corporation decided to expand their office space in Downtown Savannah into an annex building that would include his own personal office, a comfortable and private meeting room, an additional office space, and supporting areas. The scope of the project included surveying an existing building, as well as all aspects of architecture and interior design, including furniture selection and coordination with MEP which was engaged by the AOR as part of the design team. Retrofitting the existing space presented a set of challenges that were turned into opportunities to produce an interesting and creative fit that followed the design intent.
My involvement as Project Architect / Manager started early on when I took part in the initial meetings with the developer. I produced the conceptual design and continued to work in the SD, DD, CD, VE, and CA phases. Furniture selections were coordinated through local vendor National Office Systems. Final completion was achieved in April 2024.
Gunn Meyerhoff Shay Architects | Project Location: Savannah, GA | Date: Fall 2022-2024

Project Manager
The intent of this project was to provide parking for four surrounding hotels owned by the same developer. This building design presented the challenge of having to be visually compatible with its historic context and blend into the nearby area in order to be approved by the HDBR of Downtown Savannah. The industrial looking building features ground-floor activation as well as eight levels of parking, including an underground level which connects the street with the BOH areas of the neighboring Hilton and Curio Hotels.
My involvement as Project Manager started in the DD phase. I lead a team of three in-house designers working towards the HDBR submittal. I created construction details, chose materials and finishes, and produced the submittal that would then be reviewed and approved by the Historic Distric Board of review. The design was then sent to an efficiency-based architecture firm in Atlanta which created the construction documents. Substantial completion is expected in January 2025.
Gunn Meyerhoff Shay Architects | Project Location: Savannah, GA | Date: Fall 2021-2024

Project Manager
The redesign of the exterior of this historic building was a challenge since the property had a facade easement. Hence, the design had to be approved by the local Historic District Board of Review, the Development Services of the City, and the Historic Savannah Foundation.
As an extra element of complexity, the owner aimed to receive tax credits from SHPO so the design had to be both compatible with the historic property, but also reversible and differentiable so it was not assumed to be historic.
As Project Manager, I was in charge of the conceptual design, creating construction documents and renders, applying for permits, and meeting with the client as well as with the organizations in change of approvals to ensure the project complied with their requirements as well as with Code.
Gunn Meyerhoff Shay Architects | Project Location: Savannah, GA | Date: Fall 2018-2019

Team Member
This new development was part of the initial Oglethorpe Block Development Project. The intention of the City of Brunswick was to create a building that would act as a catalyst for further development in the area. The 21,500 ft² center would feature a large conference room that could be divided into three smaller areas, meeting rooms, a ticket stand, admin offices, a concession stand and supporting BOH spaces including a loading dock.
My involvement in this project started in the early stages. I attended the first meetings with the client, and was in charge of creating the program book with adjacencies and needs for the City of Brunswick, which was used to evaluate the budget. After the conceptual design of the building was finalized, I was brought back onto the project in the DD phase to create the construction details alongside the Project Architect.
Gunn Meyerhoff Shay Architects | Project Location: Brunswick, GA | Date: Summer 2017-2020

Clerk of Works
The Savannah Cultural Arts Center is a multi-purpose arts building located in the Savannah Downtown area. The establishment includes large outdoor spaces and a historic building that was restored and kept as part of the amenities of the complex. The interior of the building hosts five different studios and classrooms and a community performance and studio theater.
My involvement in the project started in the CA phase. I attended the OAC meetings held every week and became in charge of revising and responding to submittals, construction site supervision, and creating field reports. In addition to utlilzing complex software such as Procore and PlanGrid, I developed a spreadsheet to keep track of the submittal process which continues to be used as part of the office’s templates.
I further developed my communication skills while coordinating with the GC, refining my ability to be both precise and effective without expressing more than is necessary.
Meyerhoff Shay Architects | Project Location: Savannah, GA | Date: Summer 2017


This residential complex was designed to accomodate young couples looking for a welcoming place to raise their future children while starting their lives together. The design concept was based on the amalgamation of relaxing spaces for the adults and fun areas for the children.
With this aim in mind, four modules of elongated shape were placed bordering a large, linear, central space that features the common areas and an ample garden.
Project Architect | Area: 47,287 ft² | Project Location: Saint Marys, GA | Date: May 2009
As Project Architect it was my job to understand the needs of the developer, analyze zoning requirements, and come up with a plan that would allow the client to meet economic expectations. After conferring with The City, I proposed to create a comunity garden that could be used by both the residents of the property and the neighboring vicinity. The garden would also function as a buffer creating pleasant views from the apartments while blocking unwanted visuals between adjacent buildings. This idea allowed for an agreement between the developer and The City, modifying the original zoning of the parcel which only permitted the construction of townhouses, but was amended to allow the development of four multifamily residential buildings, four stories each. This accomplishment was achieved without compromising the livability of the area and the comfort of the inhabitants of the buildings. Due to the economic situation in Venezuela, the construction was halted after the superstructure was already standing.





Interior Design
The design concept for the Best Western Hotel was based on the idea of creating an urban and eclectic atmosphere that could fit perfectly within an industrial city such as Valencia, where clients could relax and recharge while having all their needs cared for. Every area of the hotel would have special features to keep the guest interested. However, all of these areas would be carefully connected with each other through the overall layout, color palette, and design concept.
Interior Designer | Area: 92,107 ft² | Project Location: Valencia, Vzla. | Date: December 2015
As Lead Designer, I was in charge of developing the general design concept as well as the specificity of each area based on the vision of the client for this boutique hotel and on Best Western Hotels’s standards. The project scope included layouts for public areas and guestrooms, selection of color palettes, construction drawings, renders, design/selection of furniture and decorative elements, selection of finishes, coatings, carpentry, and supervision/coordination during the construction process, including assembly and installation. Every area of the hotel was addressed by the design: entrance hall, reception/lobby, lobby bar, media salon, meeting rooms, elevator lobby, 126 guestrooms, 2 restaurants, spa, and hair salon.












Design, Coordination, and Construction Administration
This residential annex matched the contrast of the diverse materials used in the existing construction - an important design feature of this project. Glass facades, stone walls, and beautiful rustic tile worked together to add visual interest to the construction.
In this project the relationship with the exterior was of vital importance. The connection between the interior and the beautiful gardens around the building provided a sense of comfort and relaxation.
Project Architect | Area: 825 ft² | Project Location: Valencia, Vzla. | Date: November 2012
The residential annex was designed to create a social/recreational area attached to the main residence with independent access to maintain privacy.
The simplicity of the space in the interior of the annex was a key design element and was intended to enhance the surrounding landscape.






INTERRUPTOR SENCILLO
INTERRUPTOR
INTERRUPTOR
INTERRUPTOR 3 VIAS
TABLERO PRINCIPAL
CANALIZACION
CANALIZACION
LEYENDA PTO. TELEVISION
Although a small project, it required a inmense amount of coordination to ensure that none of the trades affected the functioning of the main residence. The structure was designed in steel to be able to build it fast since the main house was already habitated. This type of stucture also allowed for the columns to be slim and for the annex to be taller than the lower level of the main house so that the rain water falling from the new roof was collected in the gutters of the old roof, which were also resized to avoid future problems. The electrical panels and well as the sanitary sewer and water supply were designed while keeping in mind the needs of the main house.


Interior Design, Coordination, and Construction Administration
The owners of this townhouse decided to remodel to make it fit their lifestyle and taste. The main modification made to the layout was the creation of an open plan design for the living room and kitchen. Additional changes included lighting design, a new floating staircase, creation of storage spaces, replacement of all finishes including floors, walls, and ceilings, bathroom fixtures, landscaping design, decorative elements, and the replacement of windows providing a sense of greater height in the living room.
HAB. SERVICIO
Level 1 Floor Plan
porcelanato negro rústico
Remodeled Level 1 Floor Plan







amanzof78@gmail.com | anammanzo.wordpress.com | https://issuu.com/anamanzo | +1(912) 441-8269