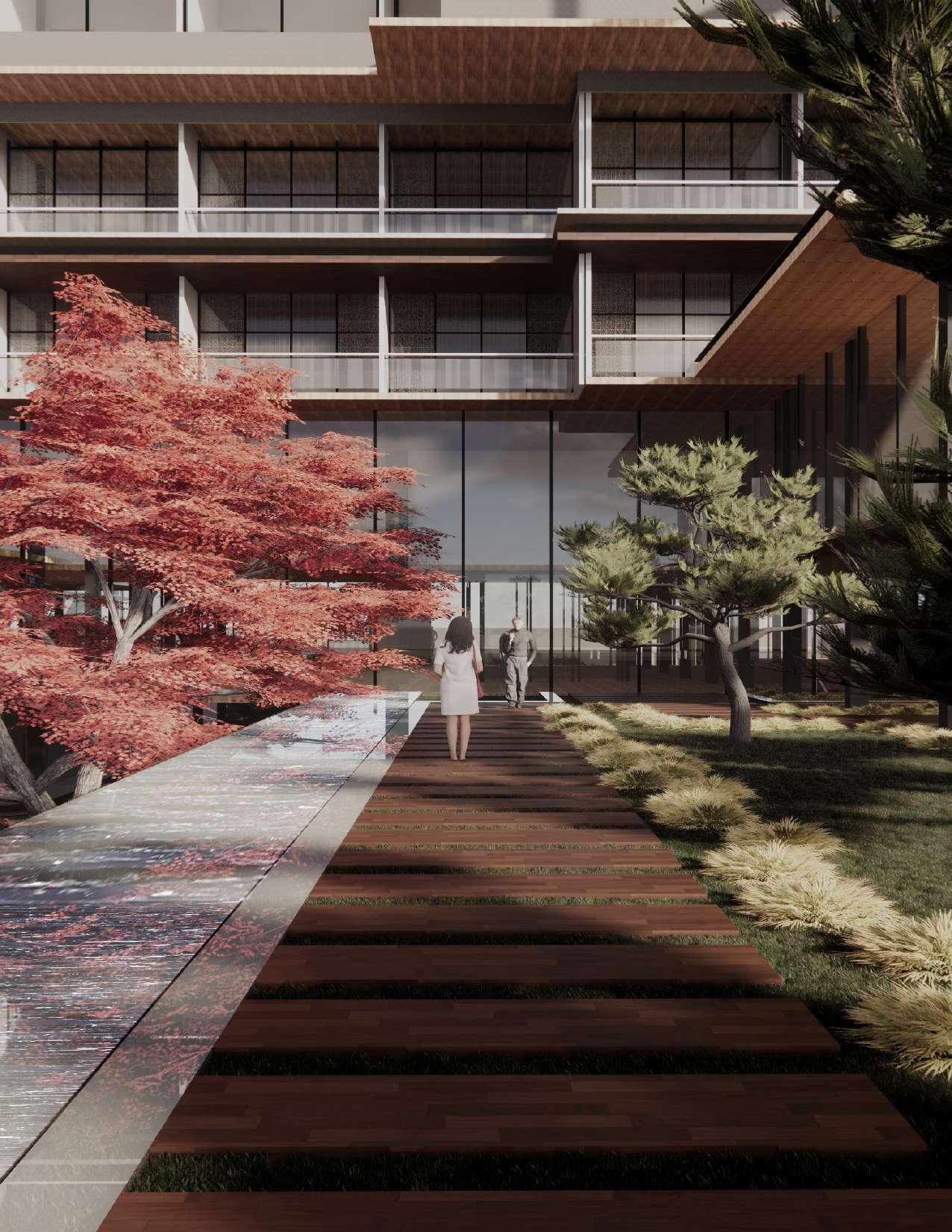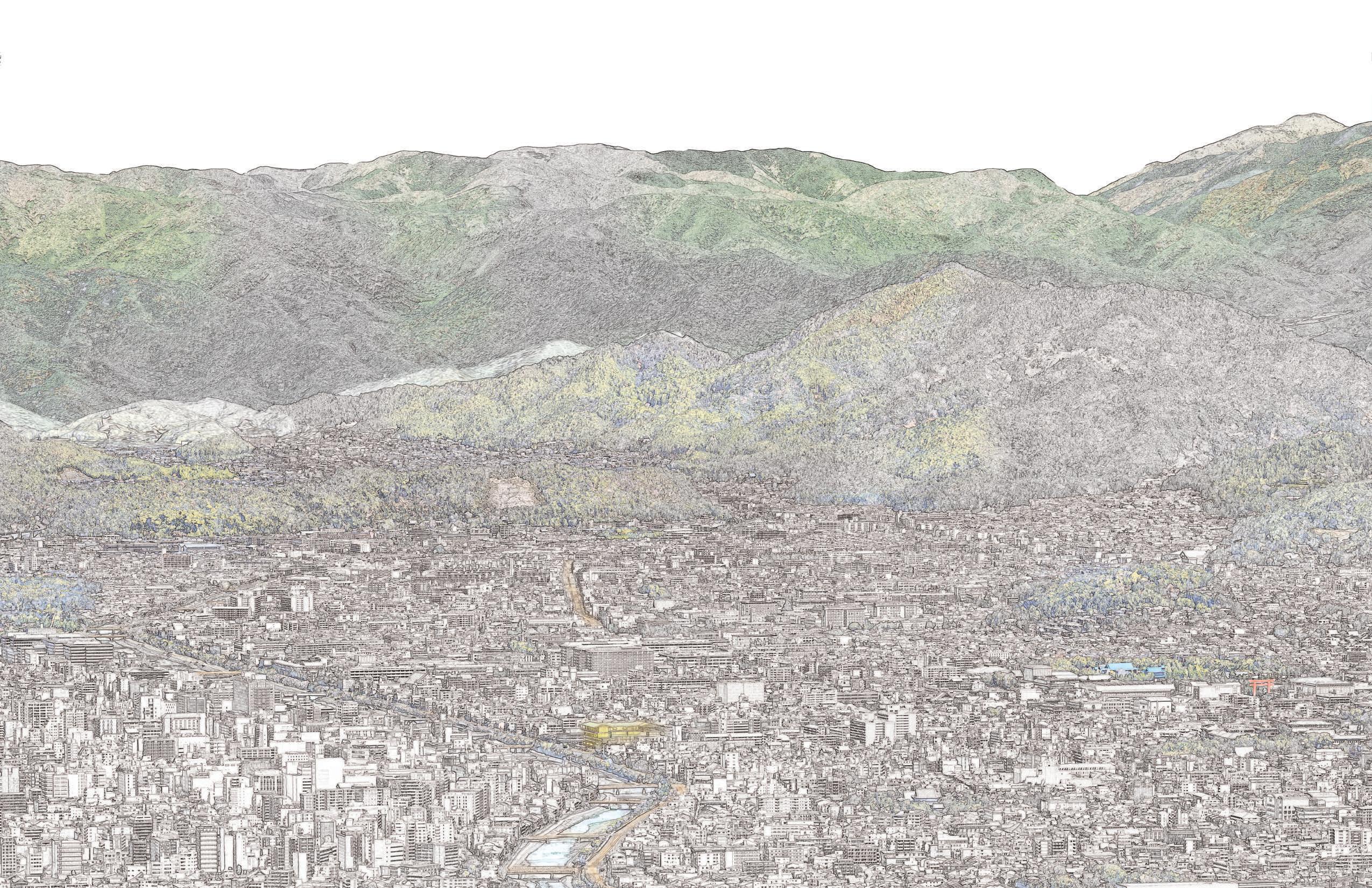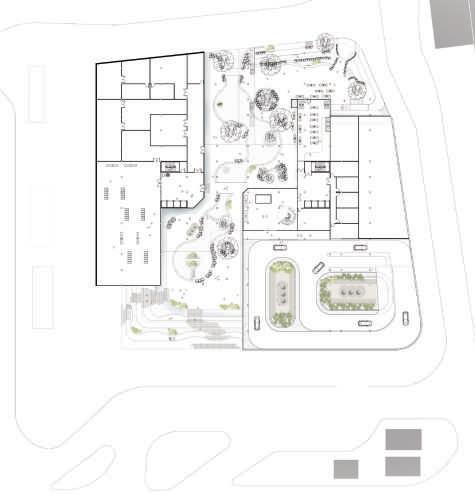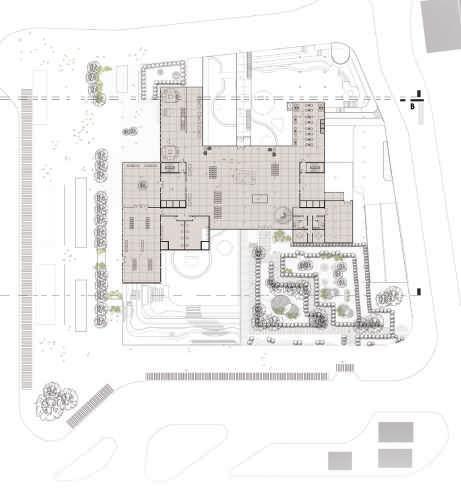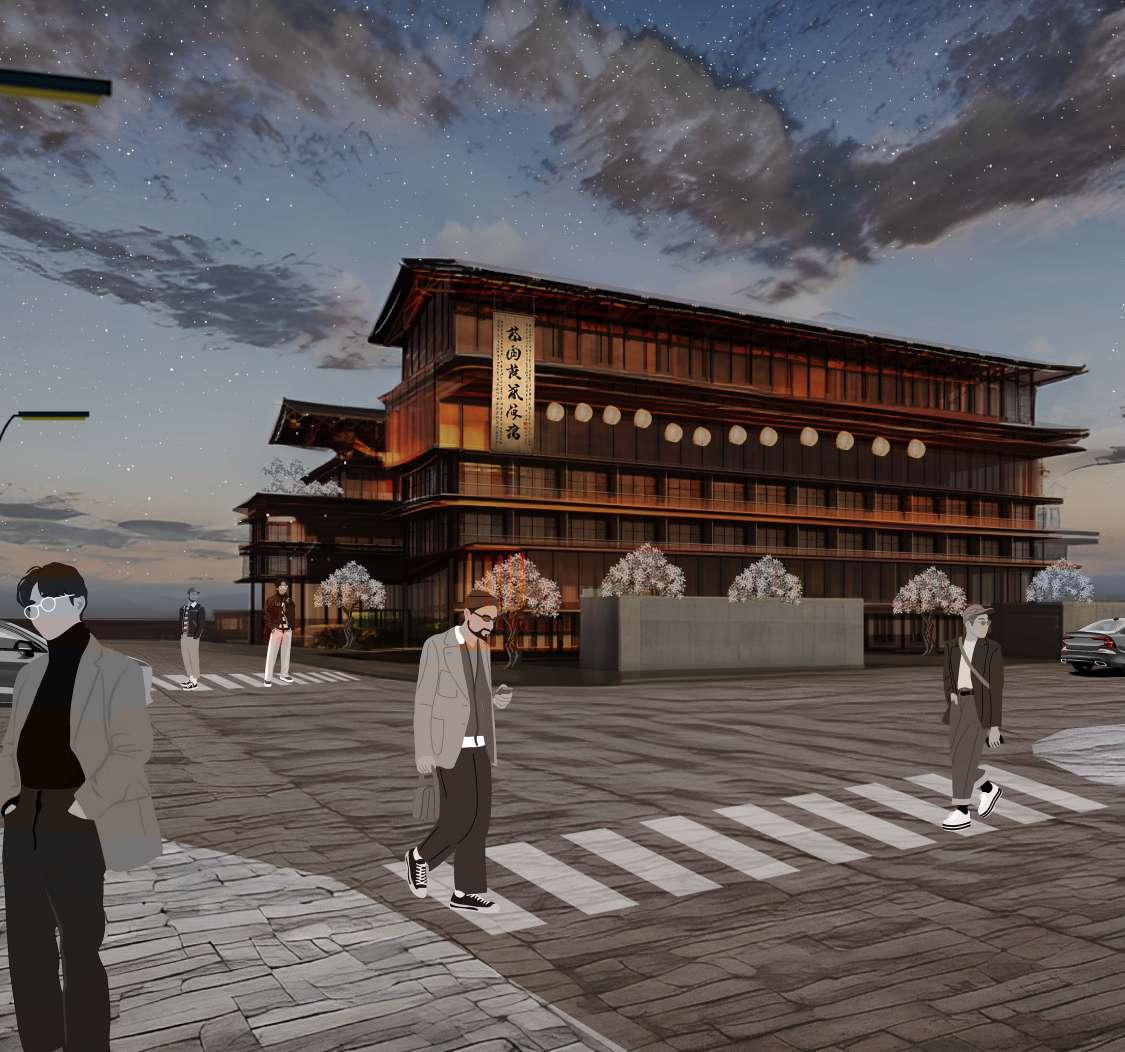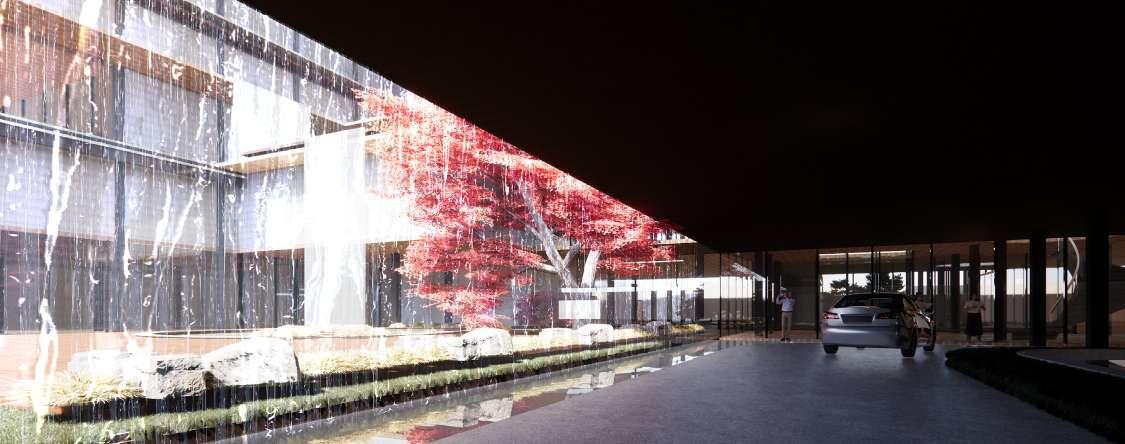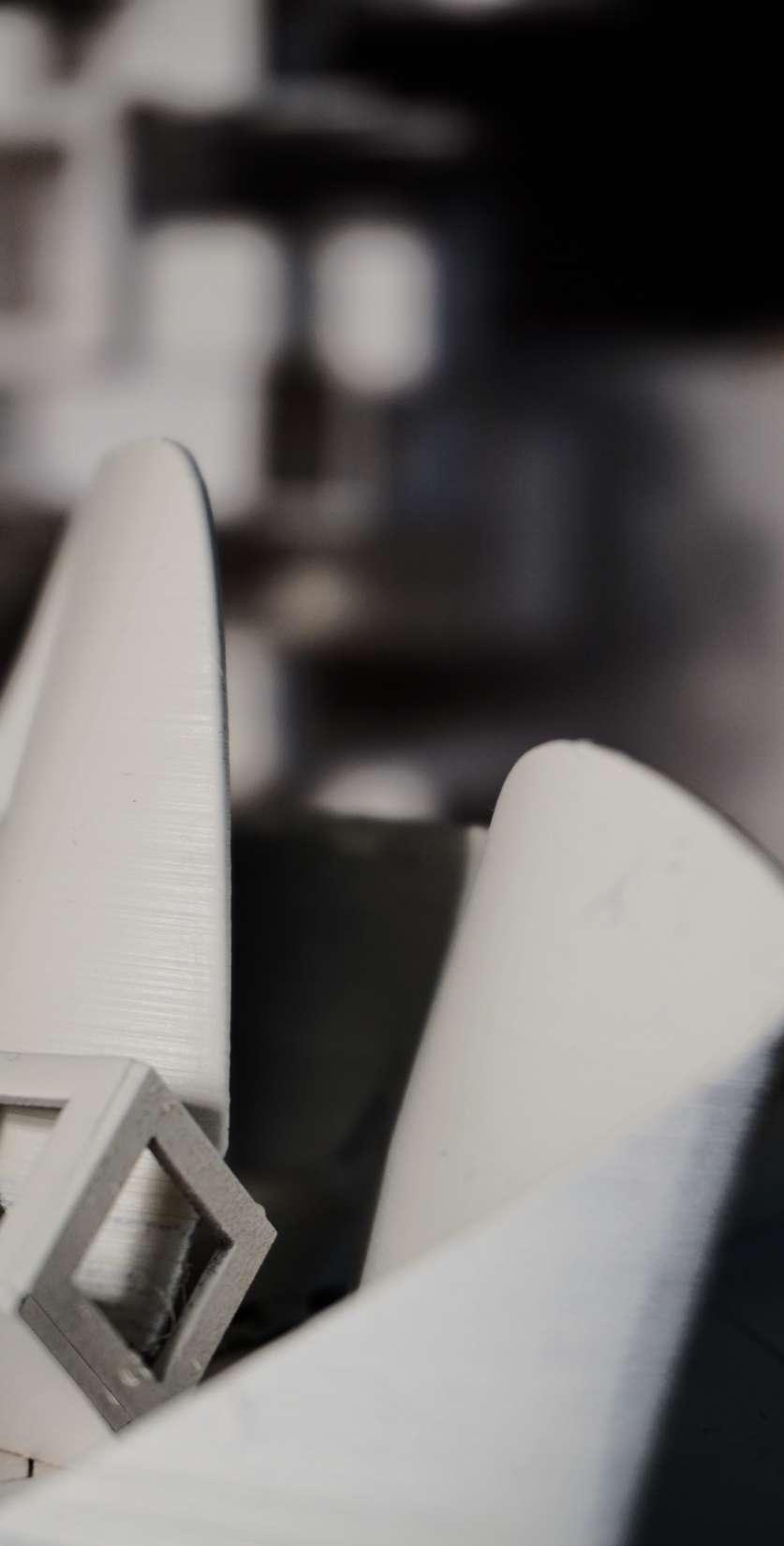PORTFOLIO
SELECTED WORKS 2016-2024
URBAN
Computational Design Studio work, UIUC
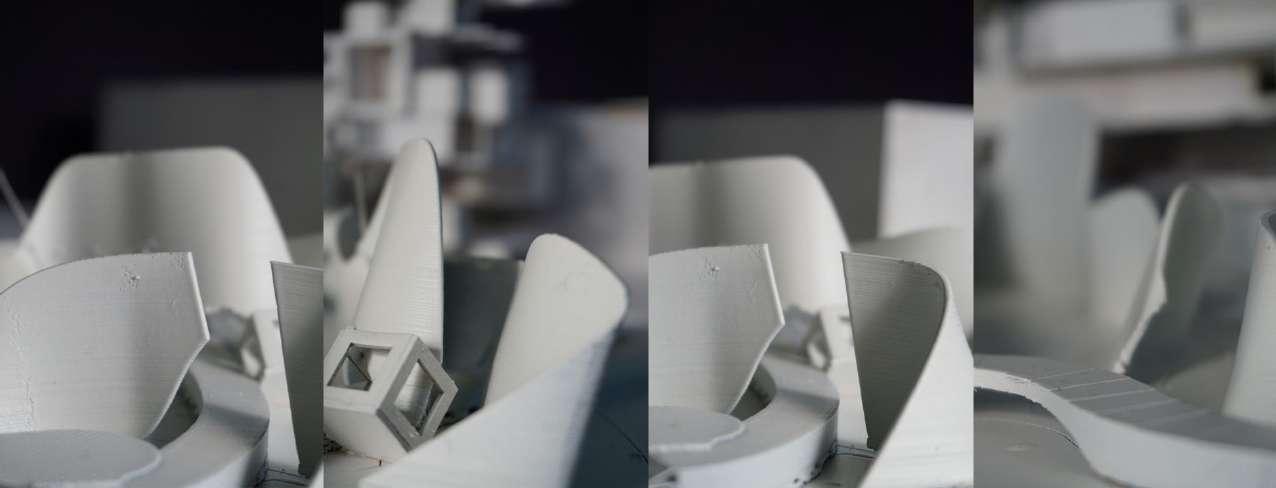


anamh3@illinois.edu
haqueanam107gmail.com

+1 (217) 979-1445

Champaign, Illinois
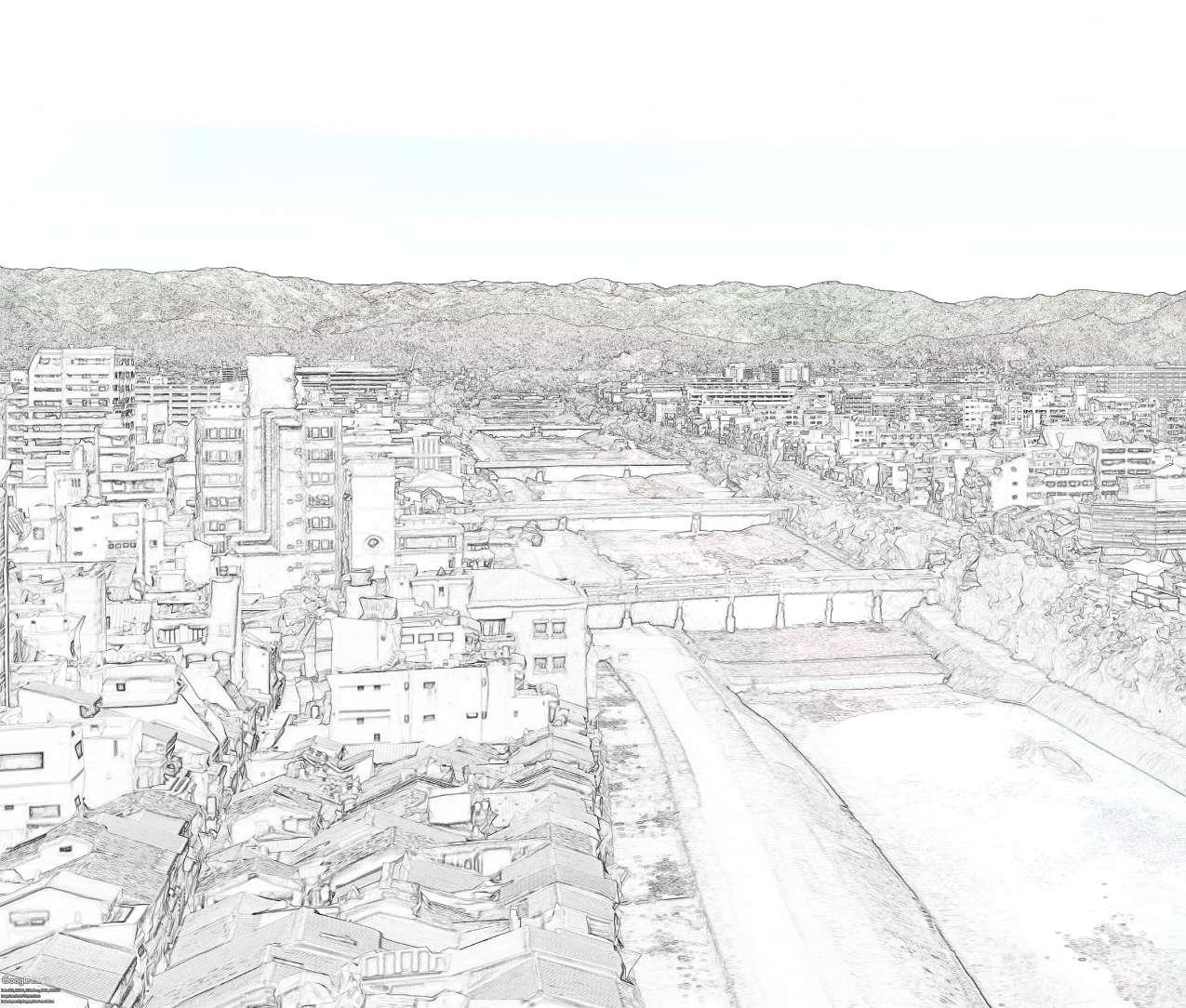
As a dual-degree graduate in Architecture and Construction Management, I bring a unique perspective that blends creative vision with technical precision. I believe in creating spaces that not only inspire but also serve as functional solutions for the users. With hands-on experience in sports and recreation architecture during my internship at Ratio Architects, I’ve developed a passion for crafting environments that enhance human interaction and engagement. Through my work, I aim to push the boundaries of innovation and sustainability, making a lasting impact in the built environment.
Wishing to contribute endlessly...
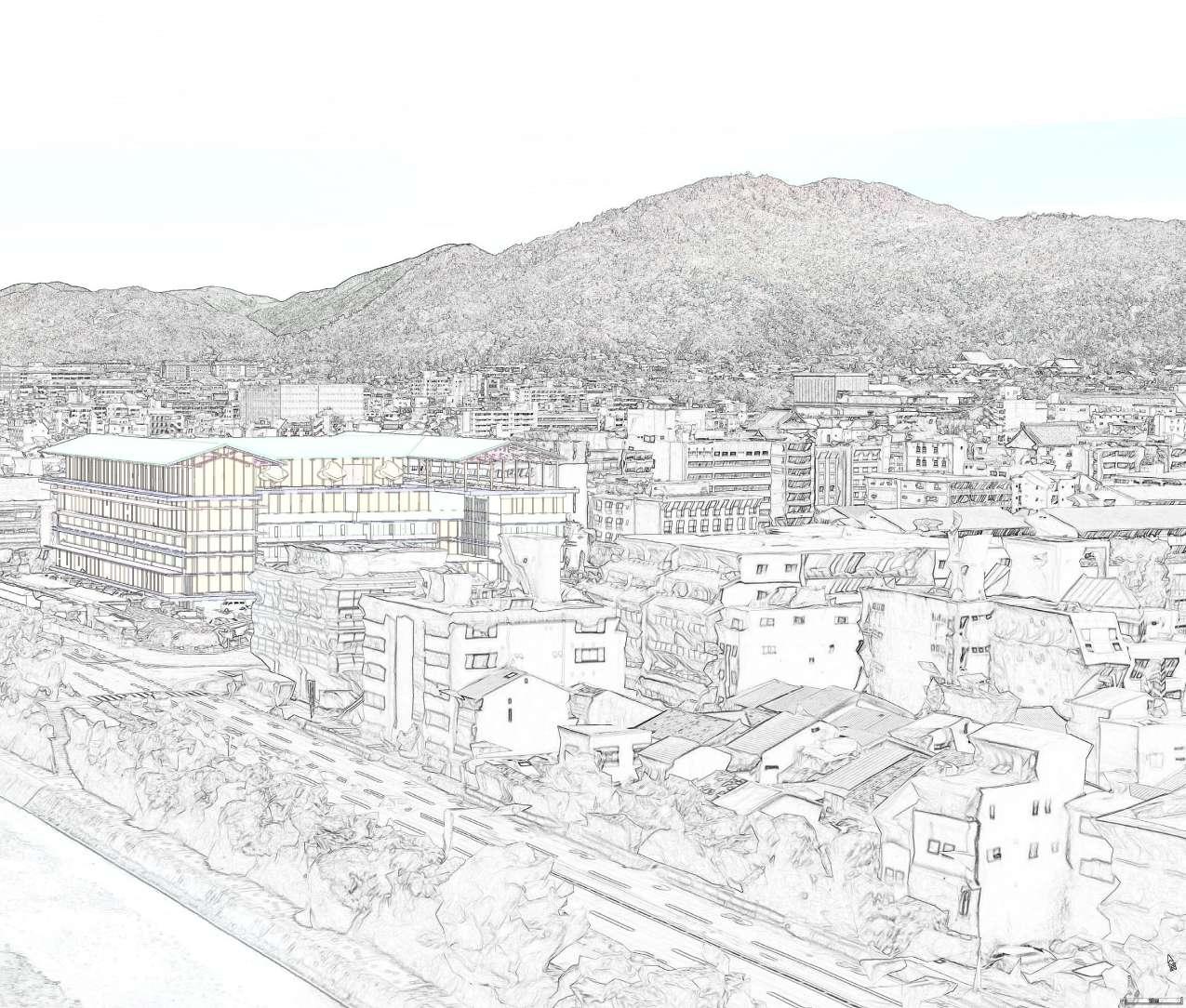
Resume
Education
Master of Science in Construction Management, Grainger College of Engineering
University of Illinois Urbana
Champaign
Master of Architecture
Illinois School of Architecture University of Illinois Urbana Champaign
CGPA: 3.76
Bachelor of Architecture
Manipal School of Planning and Architecture MAHE, Karnataka
Competitions & Workshops
ASCE 2023 COTE competition
Archi mentor summit Workshop
The Attendance : Reconfiguring government schools in India Competition
IALD lighting design Workshop
UNESCO Intersection Foundation 2019
International Collaborative workshop, Cultural Heritage and Resilience: Urban Regeneration of World Heritage Trail
Kathmandu, Nepal
Wilderness Pavilion, Kenya Competition
Z-Axis
Designing Equitable cities Goa, India
Charles Correa Foundation
Awards and Achievements
Nominated for Graduate Design excellence awards: Dwell 78, Related Midwest
Nominated for Graduate Design excellence awards: Kyoto Studio, Art Hotel
Nominated for Graduate Design excellence awards: “Energy Harvester” UIUC Grad Studio
Launched Raster yard
Design and Illustration brand Instagram
Design topper, Batch topper Manipal School of Architecture and planning, MAHE
Design and Construction Experience
June-Dec 2024
Architectural Design Intern, Ratio Architects, Champaign, IL, USA
Achieved massing studies for sports and athletic facilities using software tools
Aided in the development of programmatic problems and sustainable design solutions for higher educationstadiums
Supported in research and analysis of sports and recreational facilities in the conceptual phase
Produced 3D and 2D presentational drawings like plans, sections, elevations, etc. for a community center
Aug 2023
Dec 2023Dec 2024 Jan 2024
June-Aug 2023
Teaching Assistant, Design Studio
Prof. John Clark, ISOA, UIUC
Encourage open dialogue and constructive critique
Aid students in mastering design software and tools
Design and Construction Internship
Kitchen Construction, India
Project designed and managed from concept to construction Phase | Fastrack Project | Project Duration-20 days
Internship, Space Planning Intern Facilities, Northwestern University, USA
Building investigation and Space Management
Documentation of spaces for the space planning database of the University Architectural Drawings for renovations Planning and Surveying
Junior Architect
ABRD-Atelier for Built environment, Research & Design, New Dehi, India
RESIDENTIAL: Preliminary Design, Design Development, MEP Coordination, Construction Drawings and Approvals
INSTITUTIONAL: University, Concept | Proposal, Design Development
AVIATION: Air Cargo Warehouse, IGI Airport, Delhi | Conceptual, 3D development and Visualization, Proposal
July 2020
April 2021March 2021 Feb 2022
Internship
ABRD-Atelier for Bult environment, Research & Design, New Dehi, India
OFFICES: The interior layout of high-rise office building, technical interior details
RETAIL: Commercial Plaza and Retail stores Proposals
Construction Management Experience
Nov 2023
Nov 2023
Nov 2023
Draw Imagine Illustrate Render Organize Computation
AI
Skills
Construction Planning of ECEB, UIUC Academic Project, Grainger College of Engineering, UIUC
Construction Bid Project, Harrah’s Hotel, California Academic Project, Grainger College of Engineering UIUC
Construction Planning, Residential Academic Project, Grainger College of Engineering, UIUC
Design Technical Design Leadership Construction Photography Multi-media, Writing Softwares
Autodesk- CAD, Revit , Sketchup, Rhino Adobe-Photoshop, Illustrator InDesign, Premier pro, Morpholio Twinmotion, Enscape Navisworks, Primavera Grasshopper, Blender Mid-journey, DALL.E
Content
May 2023
Aug 2020Nov 2021
Graduate Design Studio,UIUC
Mixed-use Residential Developement, Chicago, Illinois
Ratio Design, Professional Work, USA
Higher-ed Stadium, Indiana
Graduate Design Studio,UIUC
Urban Sustainability Proposal, Chicago, Illinois
Graduate Design Studio,UIUC
Interactive Library, Champaign, Illinois
ABRD, India, Professional Work
IGI Airport, Delhi, India
Wabi Sabi
Graduate Design Studio,UIUC
Boutique Art Hotel, Kyoto, Japan
Dwell 78
Location: Chicago, Illinois, USA
Studio: Integrated Design Studio, 2024, M.Arch
Mixed-use Residential Project with Related Midwest
Instructor: Prof. Thomas Leslie
Academic Project
Collaboration with two UIUC graduate students
Dwell78 seeks to create a community on an iconic entry point to the 78, establishing pedestrian connections to key landmarks and providing multiple modes of living for residents to connect to their neighborhood.
A Related Midwest commissioned studio, the brief for Dwell78 was to create a 460 unit residential development within the 78, a planned neighborhood along the Chicago River in the South Loop. The neighborhood features an extension of the river walk, a new White Sox stadium, and the Discovery Partners Institute (DPI). The site at 15th and Clark serves as a gateway to the neighborhood, across the street from a planned Red Line station. A metra line runs directly behind the site, with 15th street forming an underpass beneath the tracks. DPI is located along the river walk at the terminus of 15th street, while the White Sox stadium is located across the tracks directly diagonally behind the site.
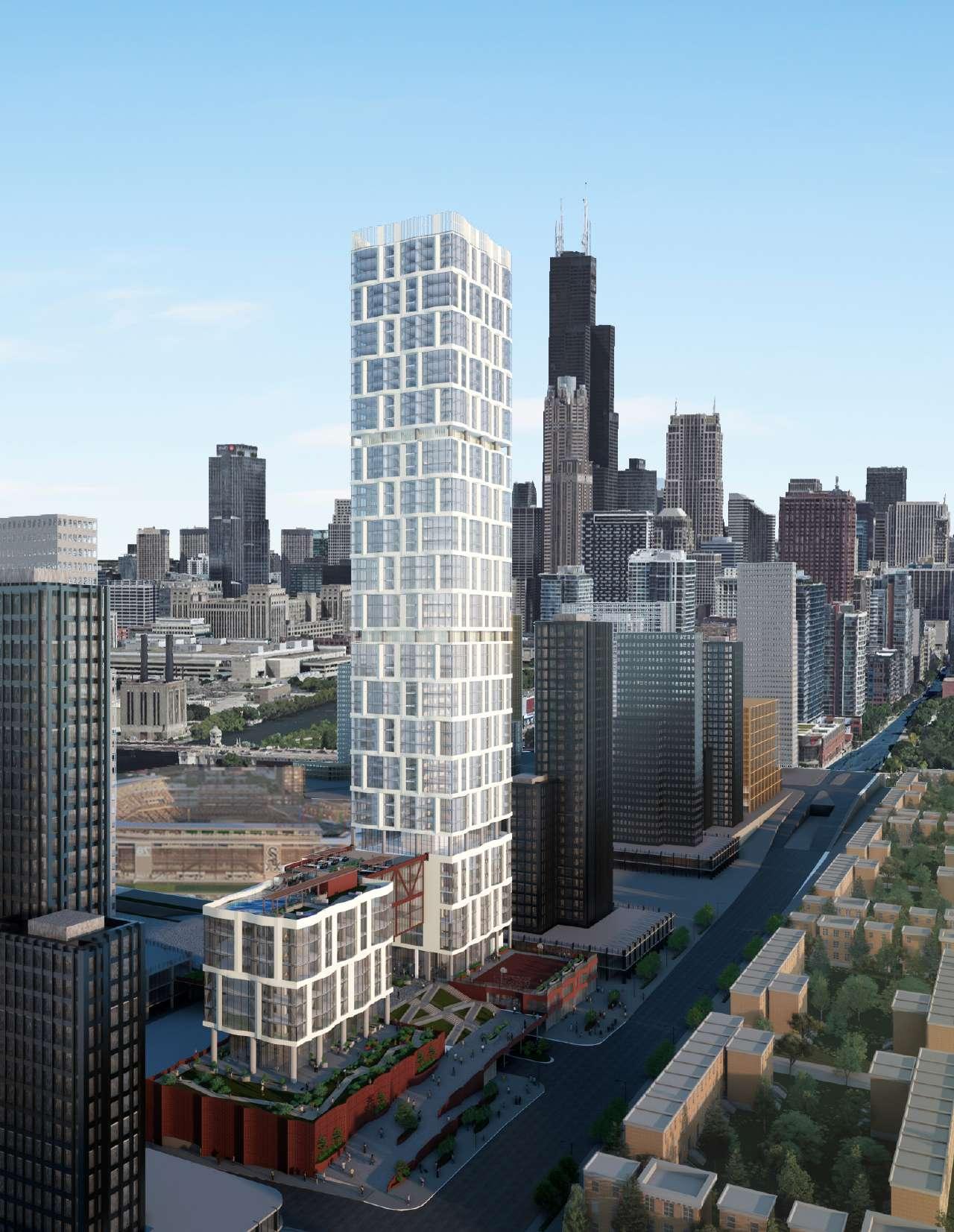
Dwell78’s podium design ramps up and over this metra track, providing a direct connection from the Red Line to the stadium and the riverwalk beyond. Red terracotta cladding on the podium, which also features parking, retail, and resident amenities, references the similarly scaled red-brick Dearborn Park neighborhood across the street. A lower scale boutique residential portion bridges over this connection, creating a more personal relationship between residents and their community. A truss, referencing the 78’s iconic St. Charles Airline bridge, floats over the path, framing the view toward the stadium. The tower, featuring 1-3 bedroom units, provides views of the lake, river, skyline, and stadium. A 28th floor resident amenity provides a private bar and views for game day. Waves along the edges of the plan, as well as occasional window seating, provide panoramic viewing angles, while white terracotta cladding serves as an updated take on the cladding that adorns many First Chicago School buildings in the Loop.
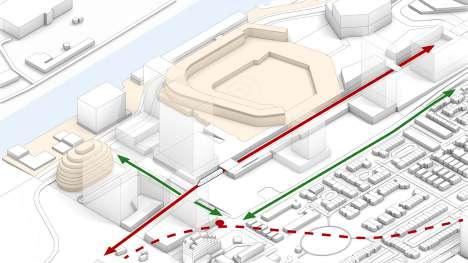
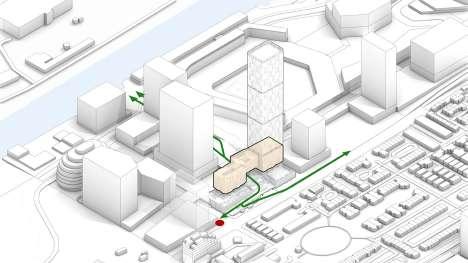
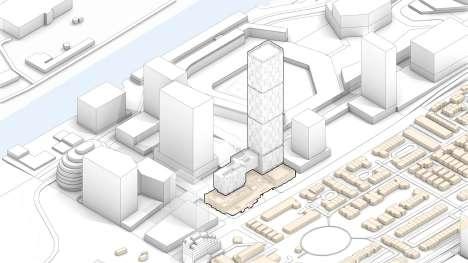
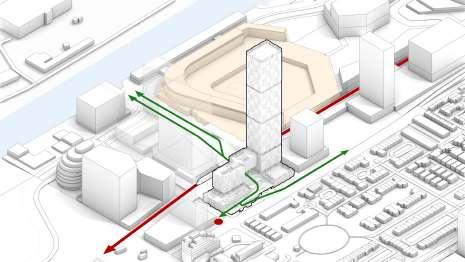
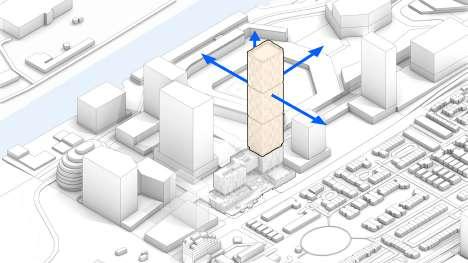
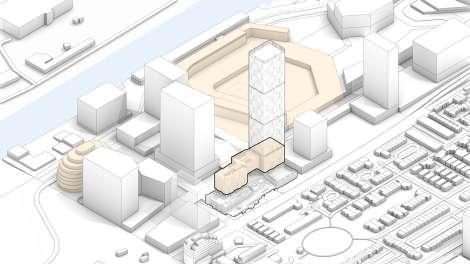
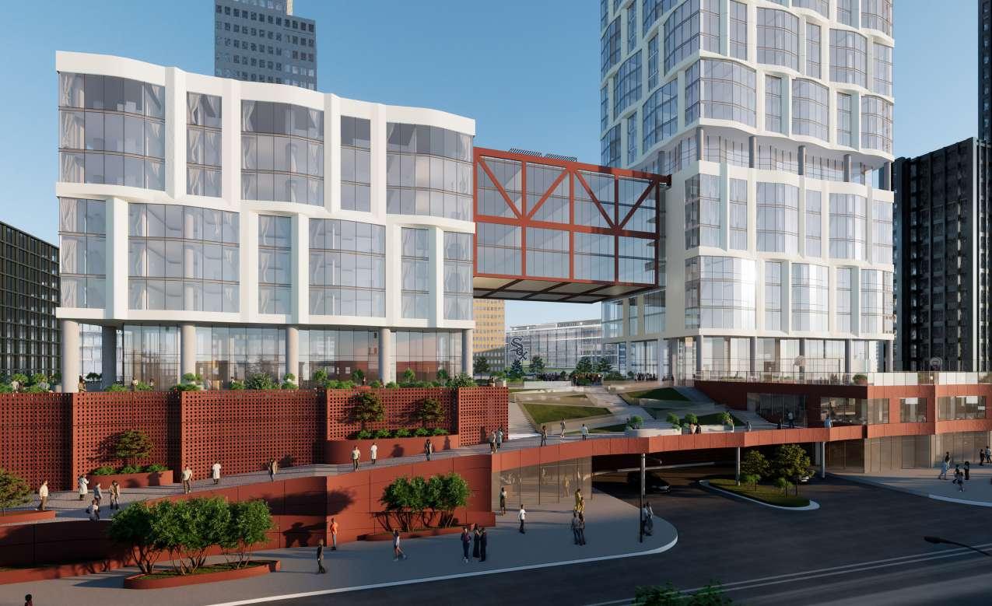
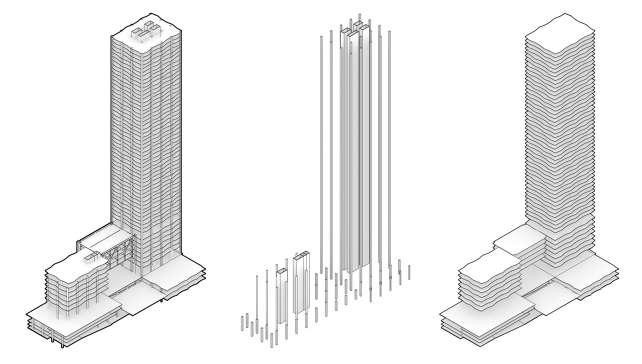
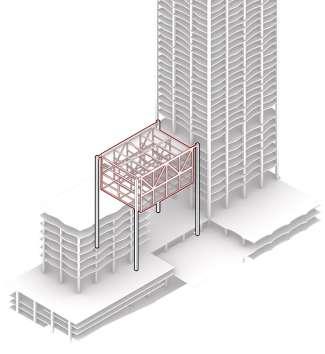
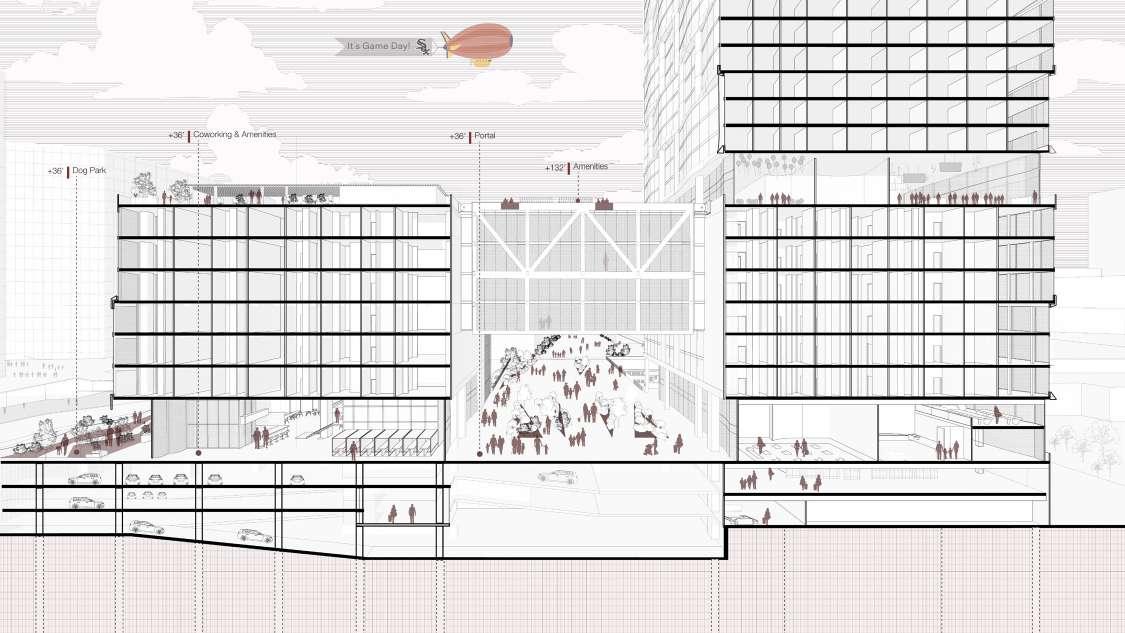
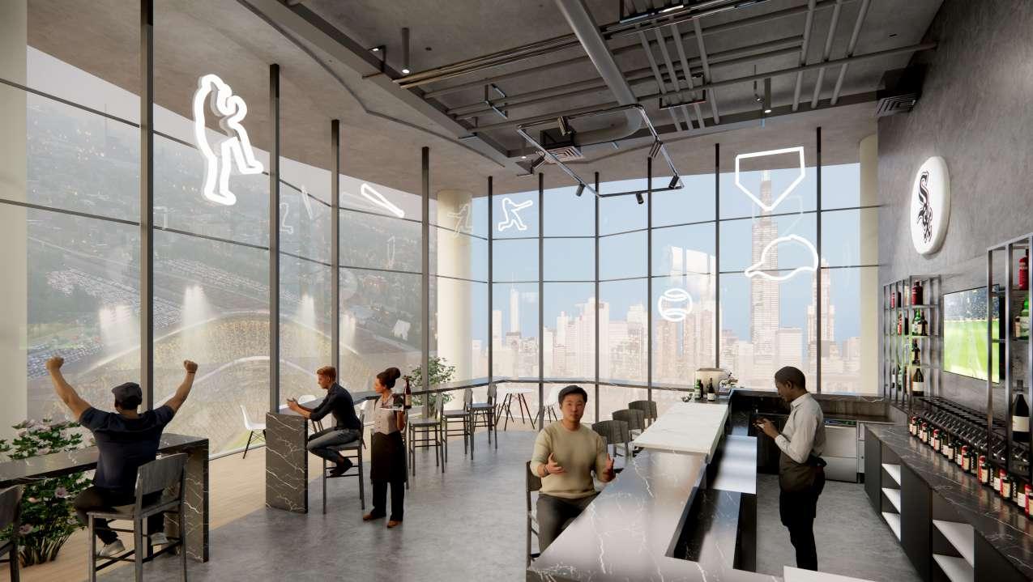
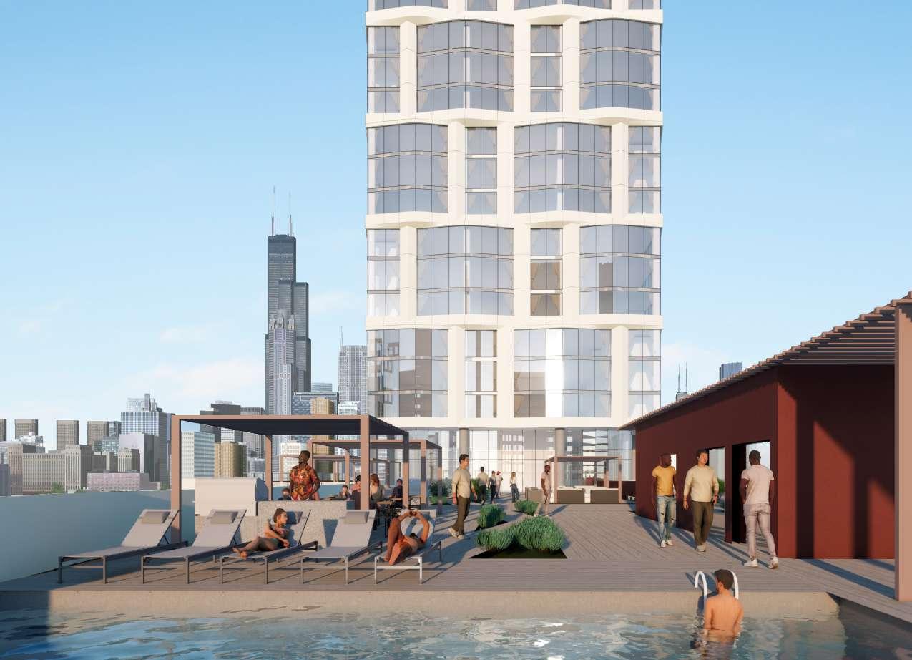
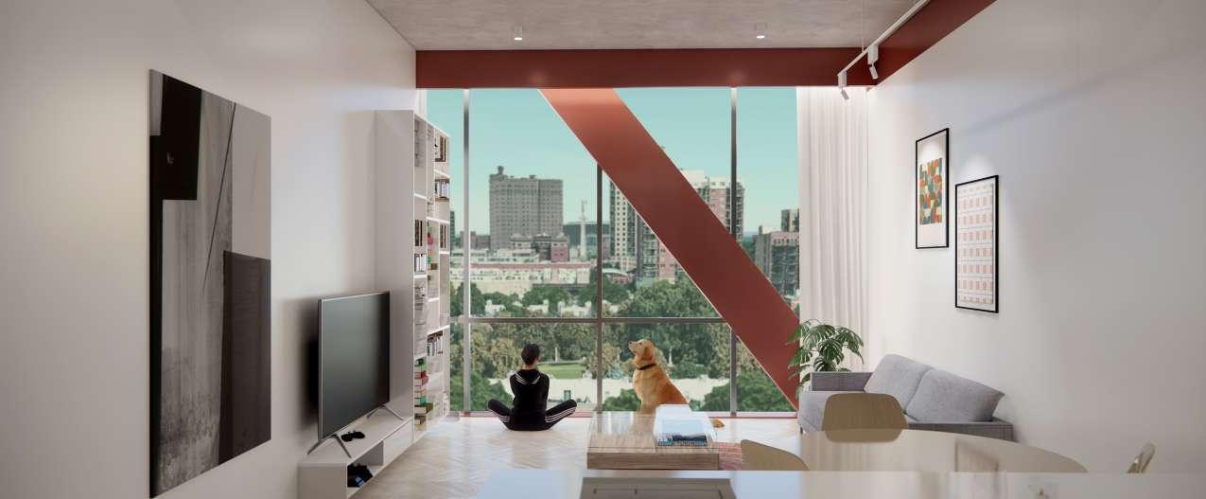
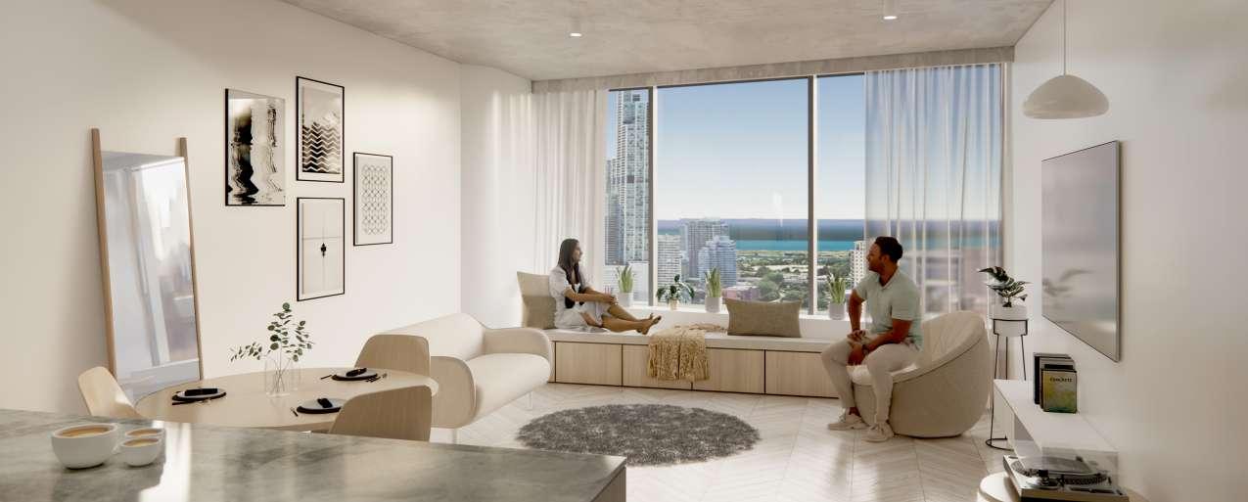
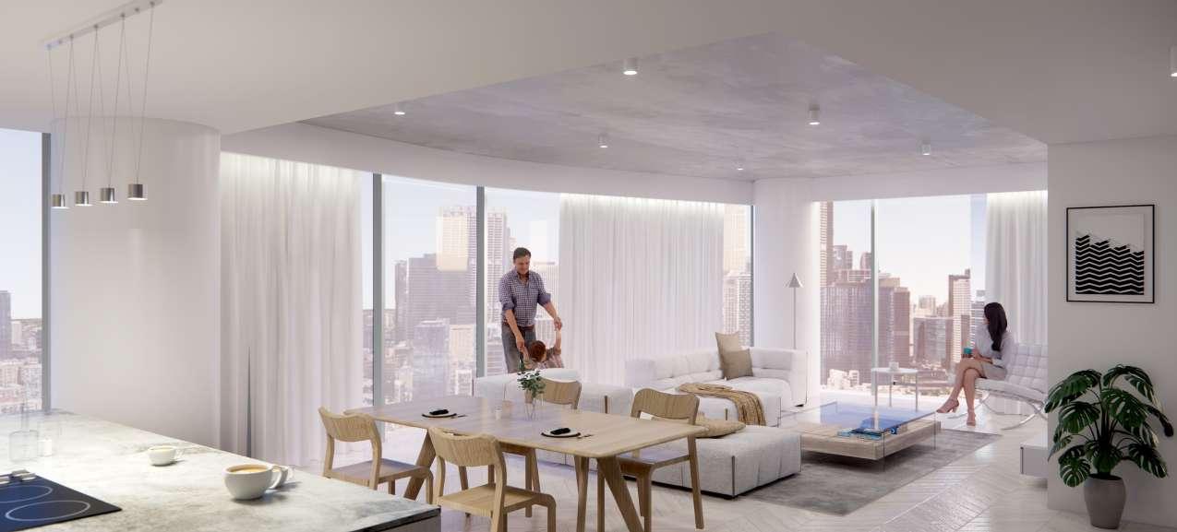
Athletic Facility
Location: Indiana, USA
Firm : Ratio Design 2024
Project Architect: Bill Browne, Adam Groth, David Bell
Role: Involved in developing 3d massing in conceptual design phase
Project

Multipurpose Football athletic facility for a University in Indiana. This high-performance competition, training and practice venue tries to make a lasting impact on campus and provide a modern learning environment for the team. This is a renowation project The Blackstock Stadium footprint remains relatively the same with seating for approximately 2,500 spectators and the stands are elevated to allow for clear views of the competition venue from all seats; private suites allow for indoor and outdoor seating for game day viewing.
Role
Aided in the development of 3D massing based on the context, user needs, climatic factors and client’s requirements. Ramp developement became a key factor to allow accessibility by creating this procession. Involved in several meetings and design iteration process.
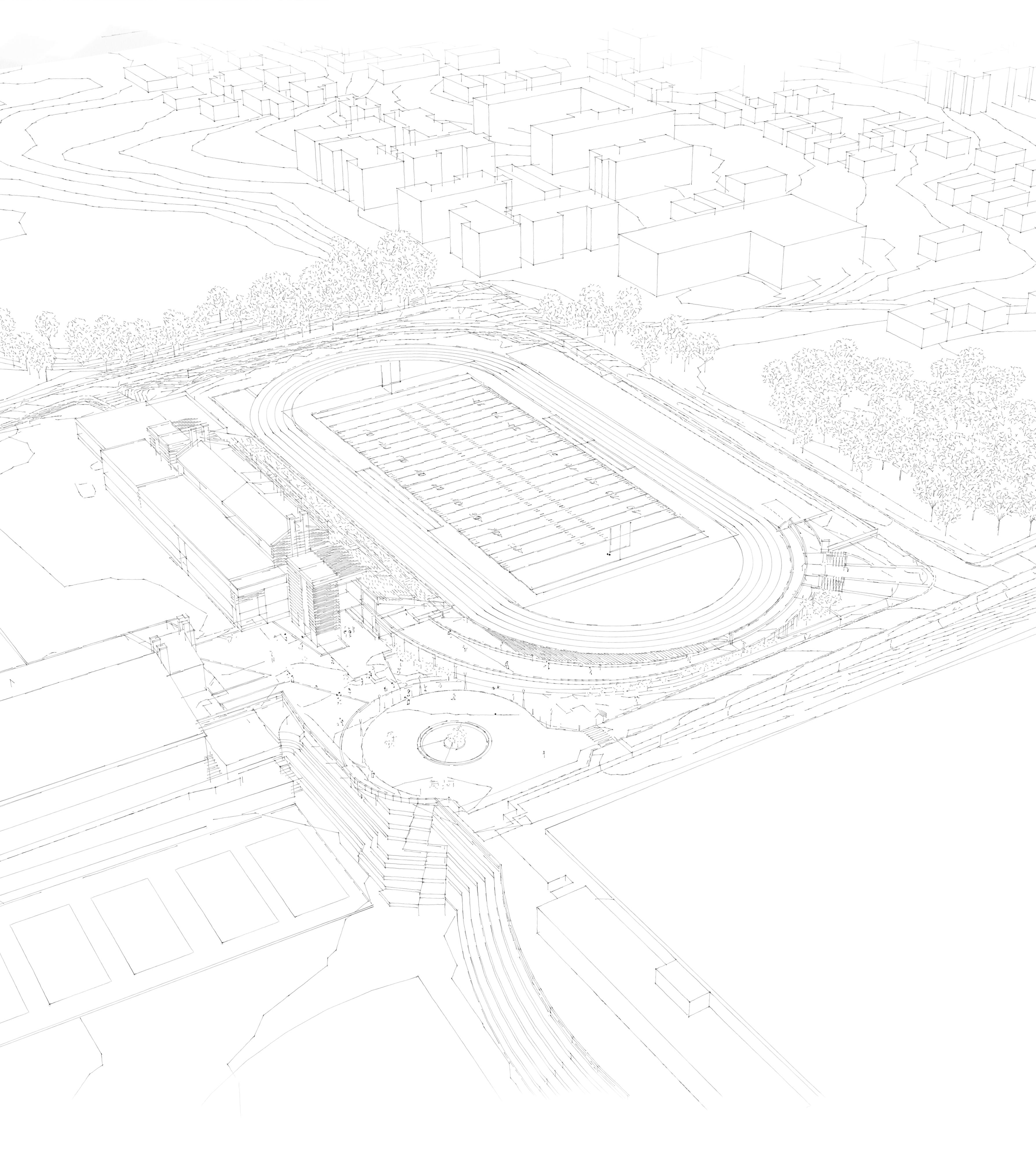
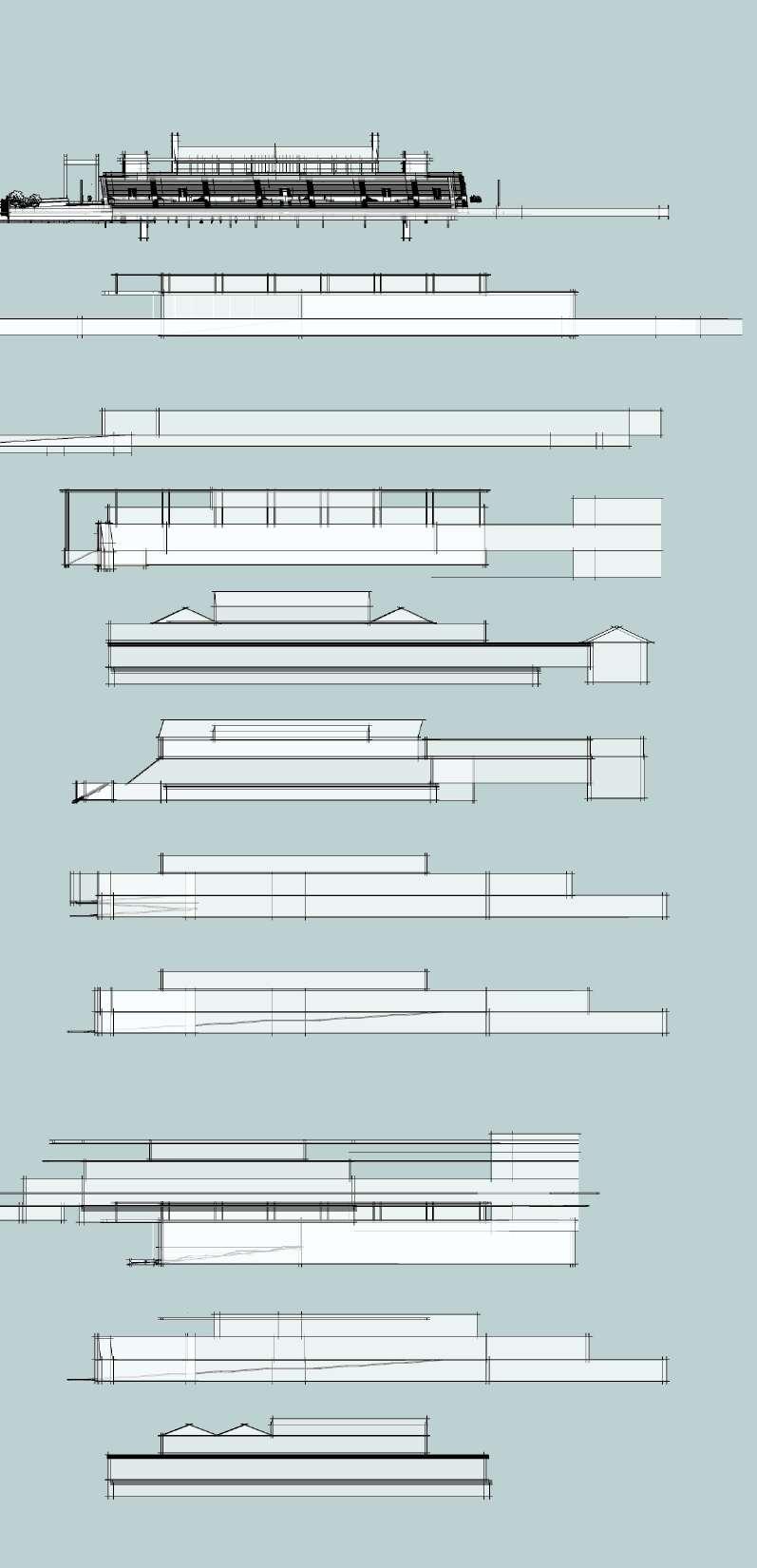
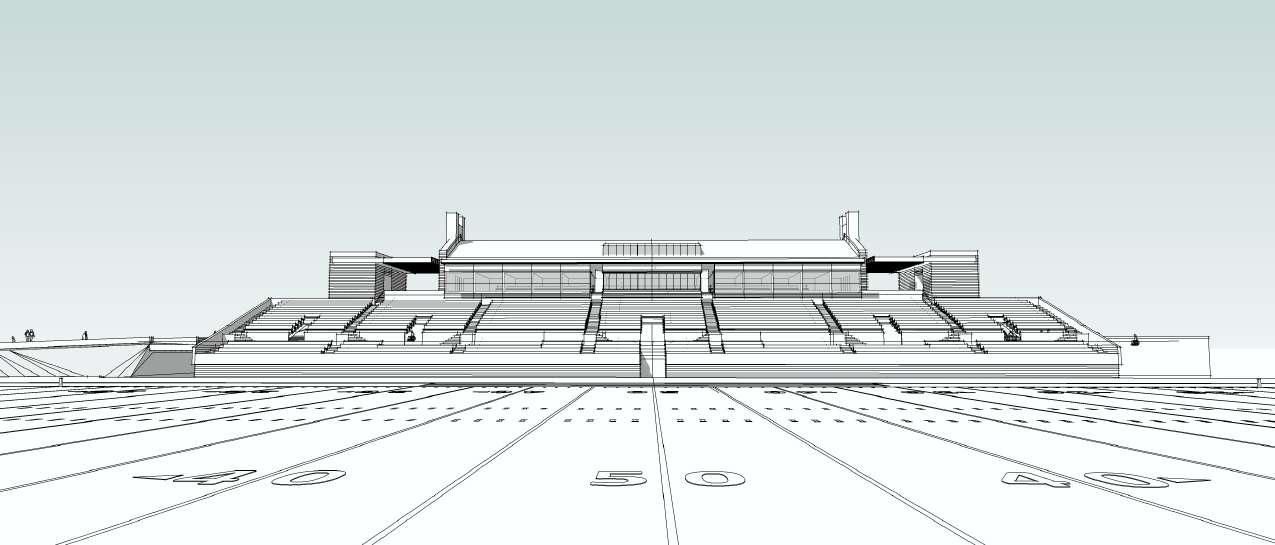
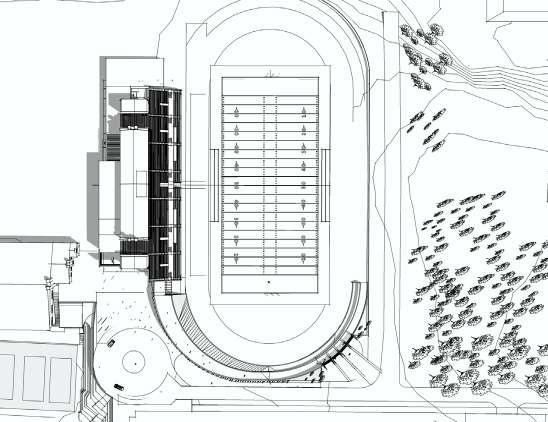
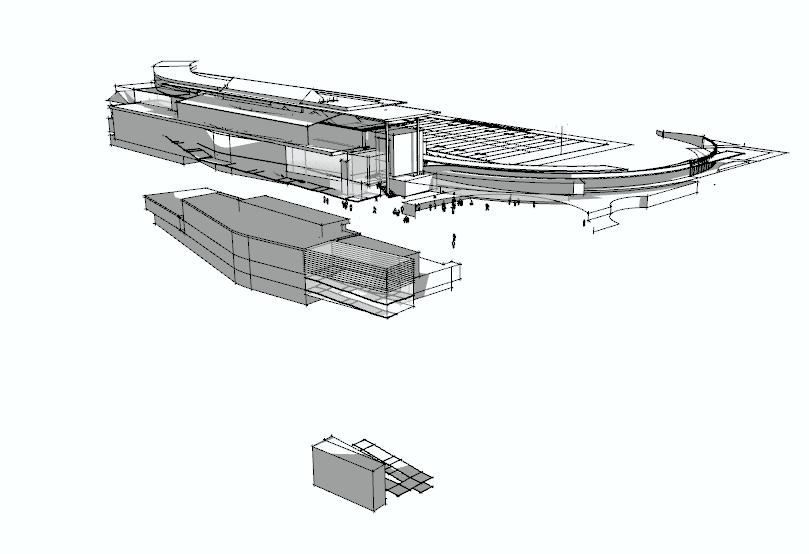
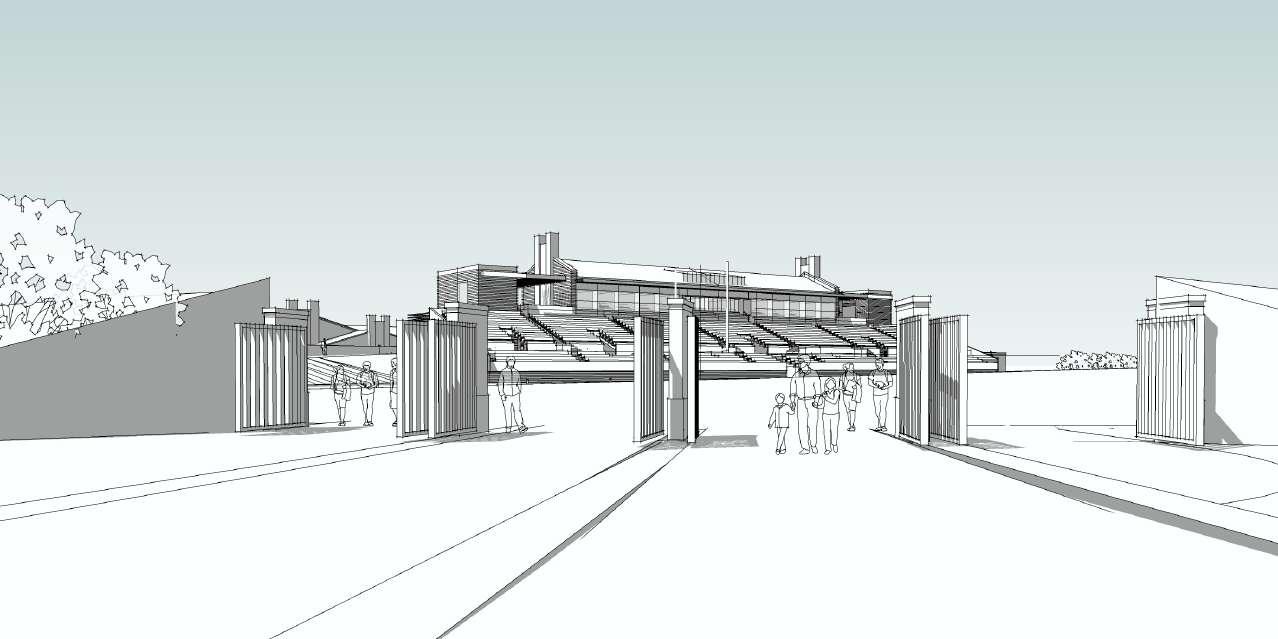

Energy Harvester
Location: Chicago, Illinois, USA
Studio: Design Studio, 2022, M.Arch
ASCA Design Competition: 2023 COTE Competition
Instructor: Prof. Erik Hemingway
Academic Project
Energy harvester is an urban solution to the raising environmental and economical issues. The harvester is a sustainable solution to energy generation. It harvests and produces energy more than the conventional system, and its working helps reduce the cost of electricity for the general public. The harvester can be installed in any open site like parking, that does not disrupt the existing function of the site and adds to the functionality of the space. The current harvester is in the central part of Chicago. The site is identified as an open parking site, currently, only dedicated to parking. The site can serve a neighborhood to supply energy that consumes a major chunk of the city’s energy.
To the sitE... ...FROM THE SITE SELF SUSTAINING
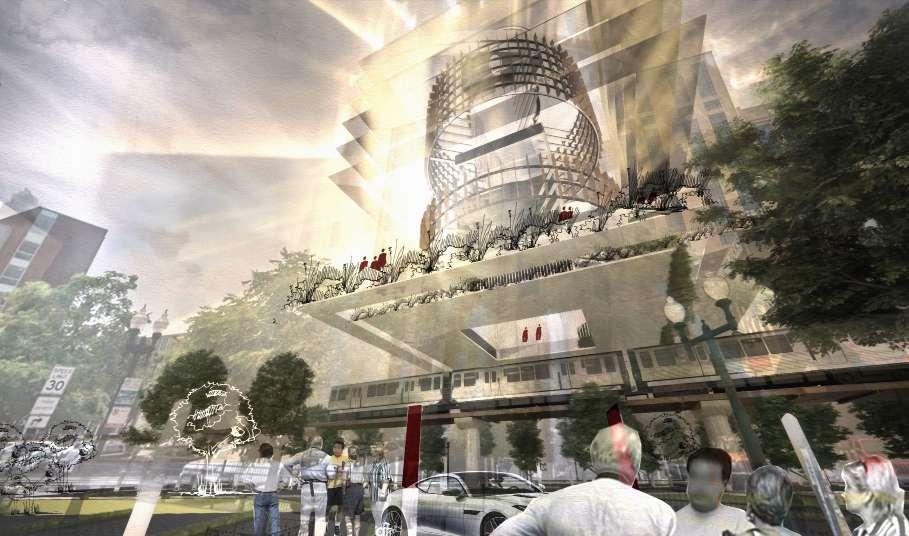
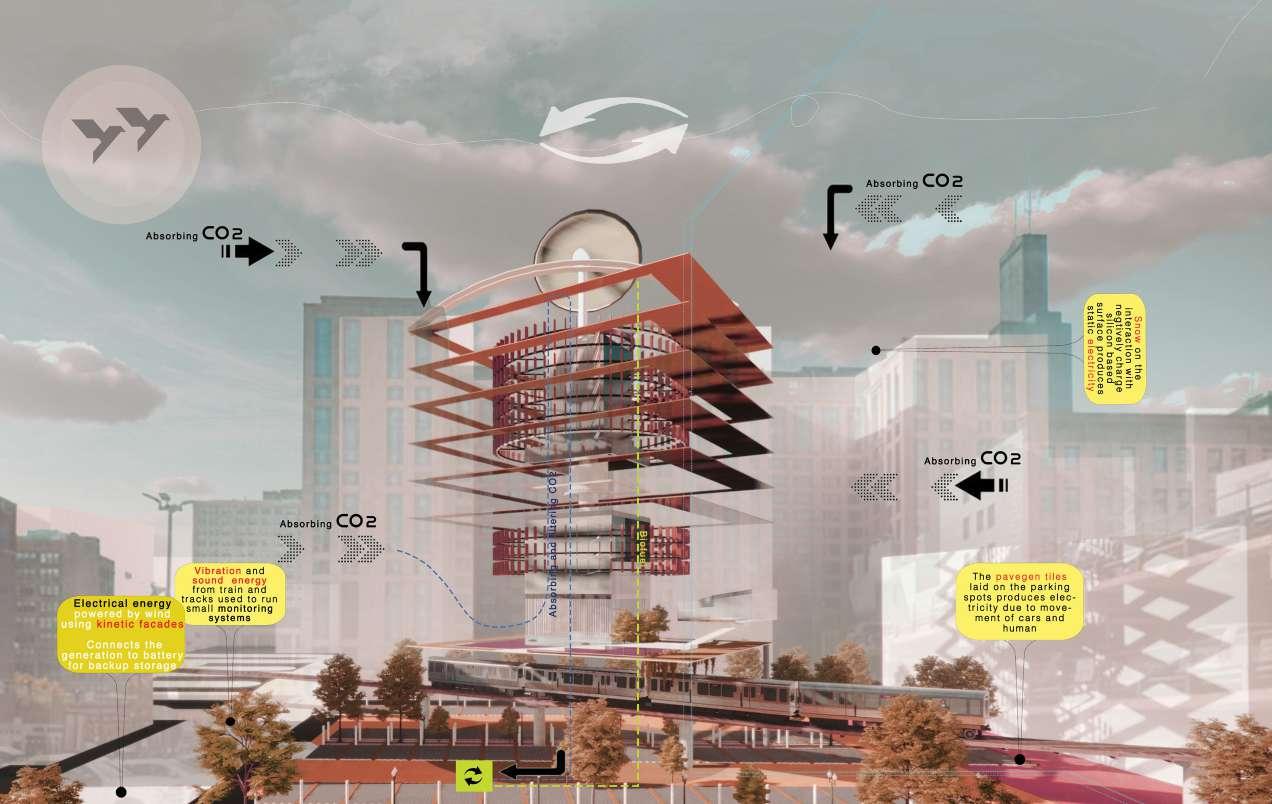
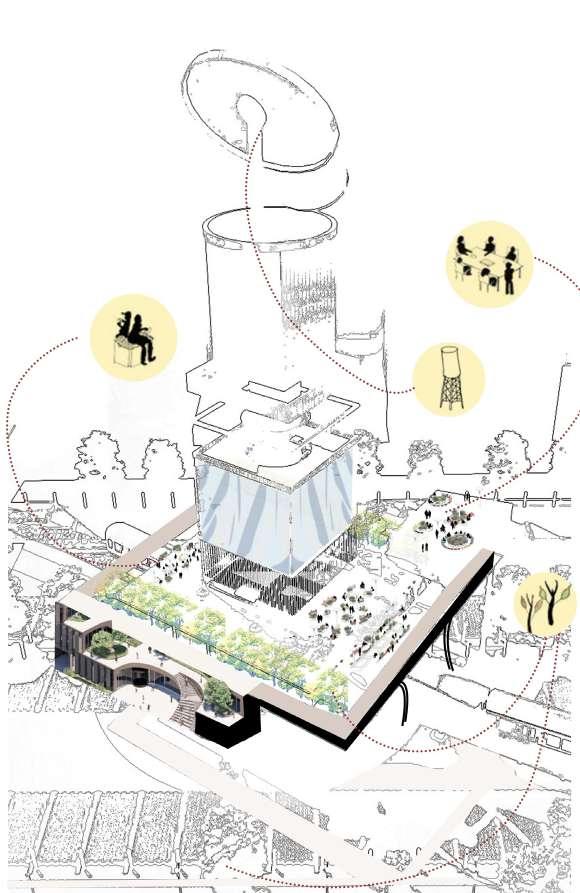

The project aims to power the site physical and functional features just a comfortable and refreshing but also help gain knowledge and The building will be a live renewable public. Installing energy harvester the parking sites lively and add
site and its neighborhood using atmospheric, of the site. The building will give users not refreshing ambience as a part of open access hub, and awareness regarding energy generation. renewable energy powered example for the harvester at different part of the cities will make to its functionality.
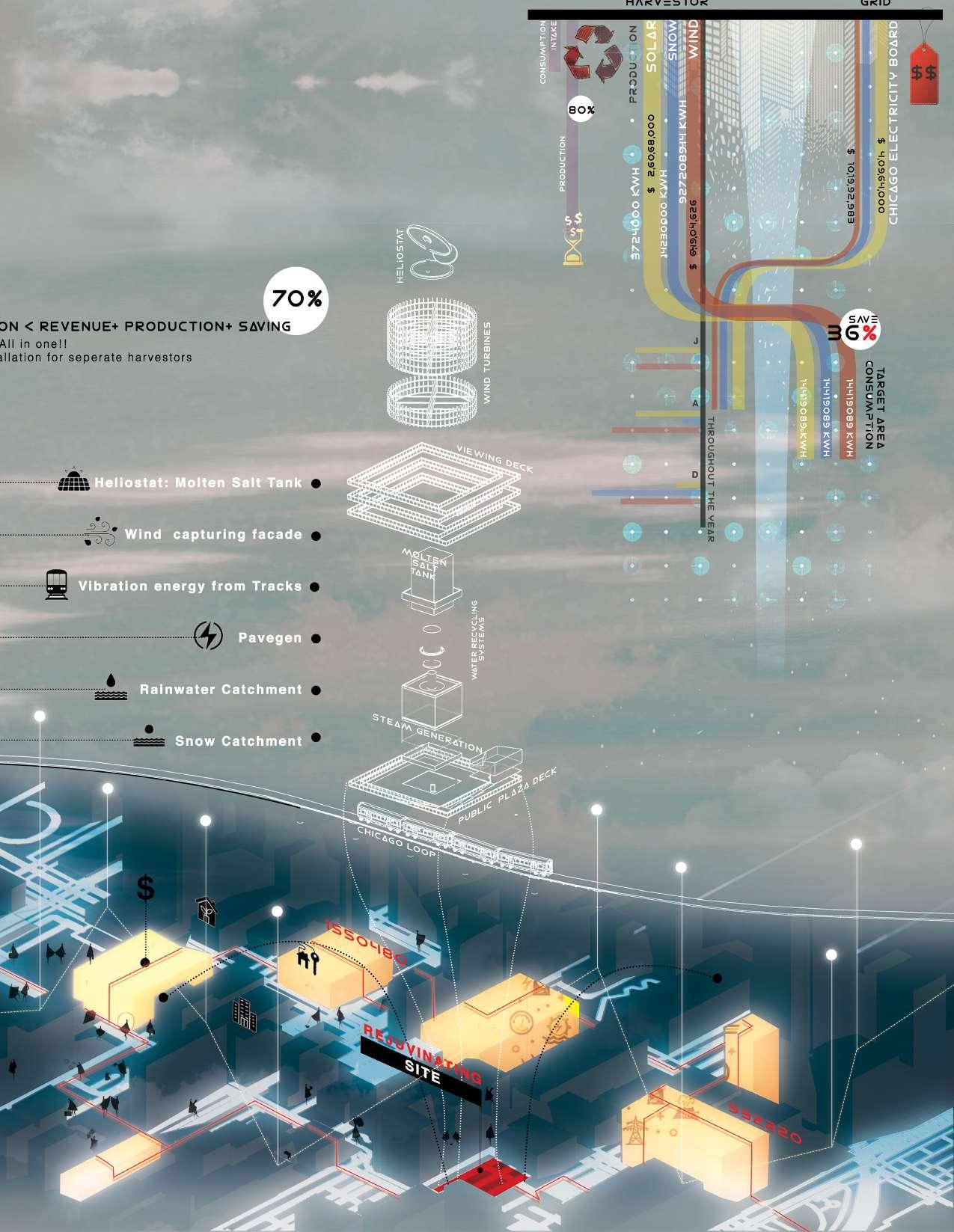
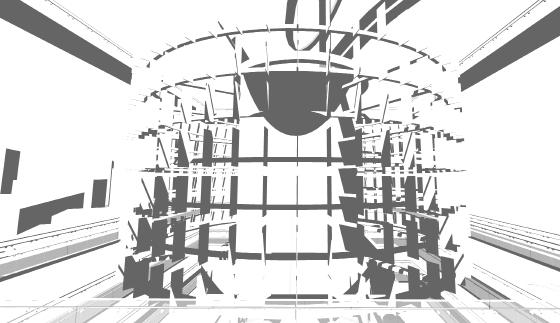
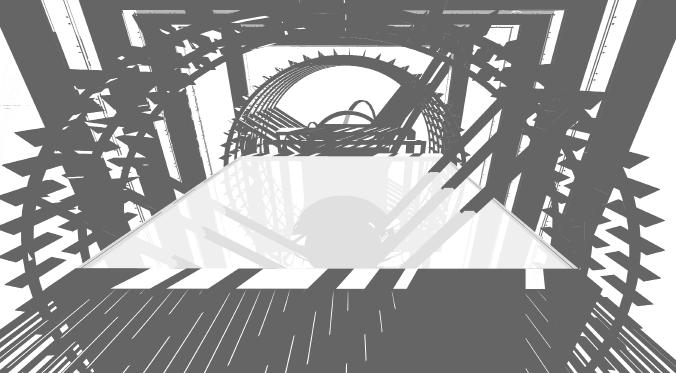
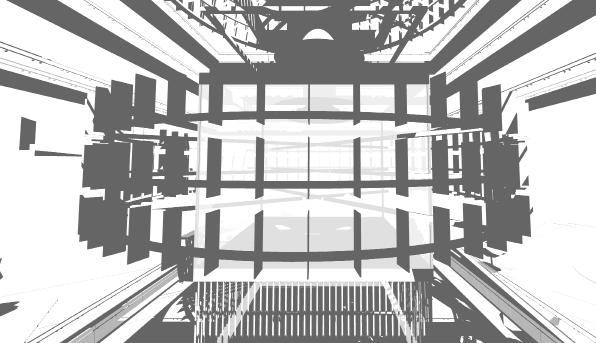
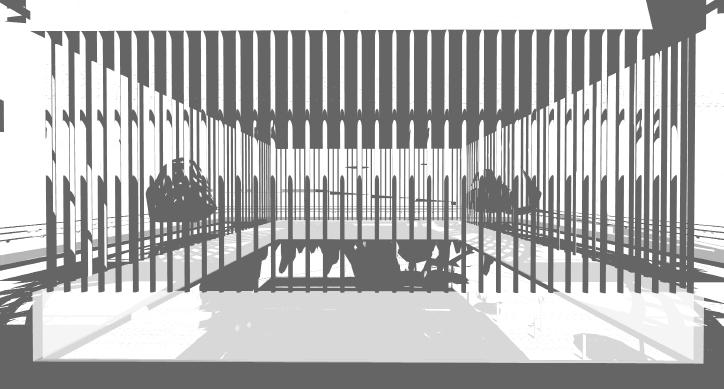
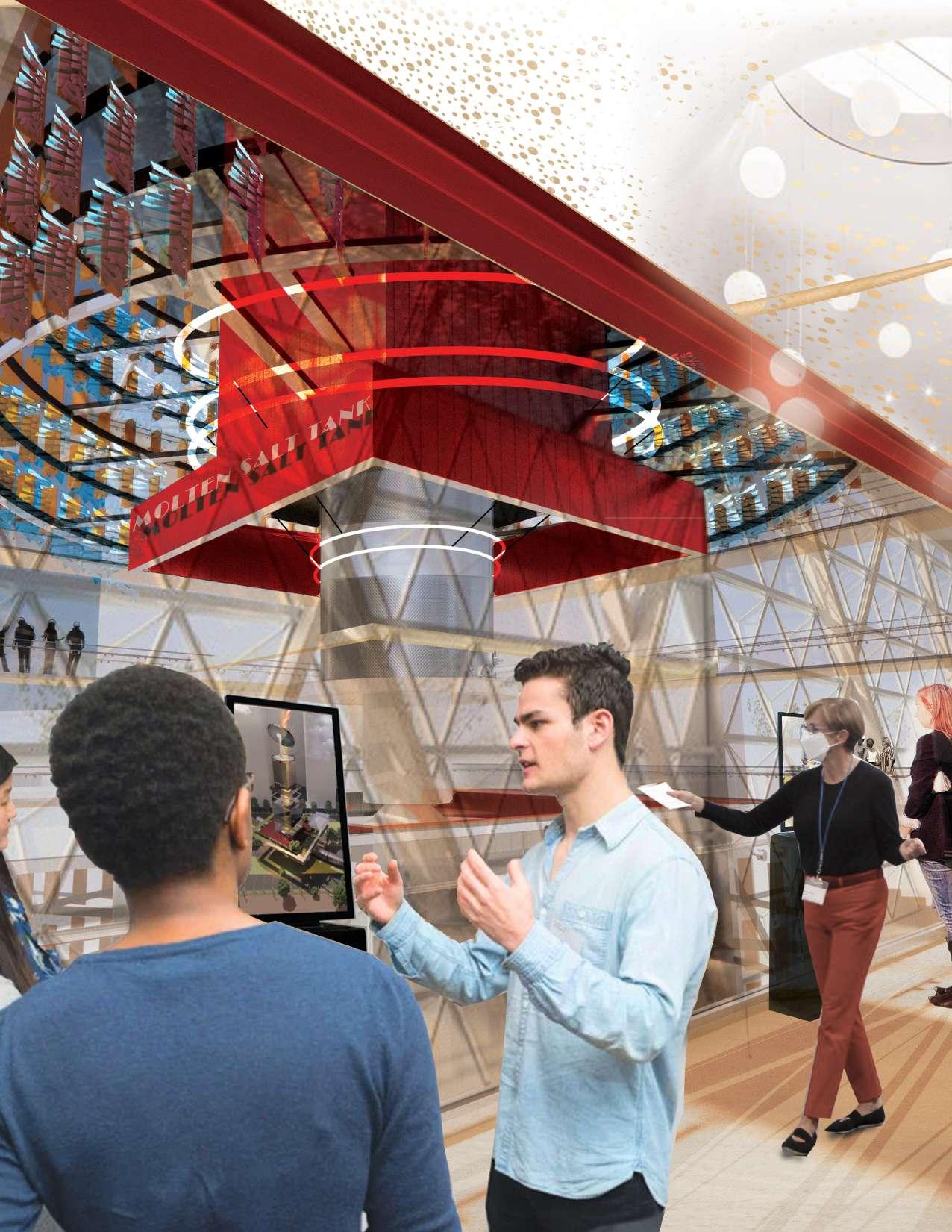
The Anemos
Location: UIUC, Illinois
Studio: AI and Computation Studio, 2023, M.Arch
Dynamic Library
Instructor: Prof. Yun Kyun Yi
Academic Project
Collaboration with two UIUC graduate students
“Anemos’ involved leveraging the capabilities of artificial intelligence to develop architectural designs. This method transformed a 2D image into a 3D structure by applying computational techniques to extract geometric shapes. The ultimate goal was to design a library featuring adaptable spaces. This was achieved through modular approaches, guided by user preferences and wind analysis, which played a crucial role in determining the design’s final form.”










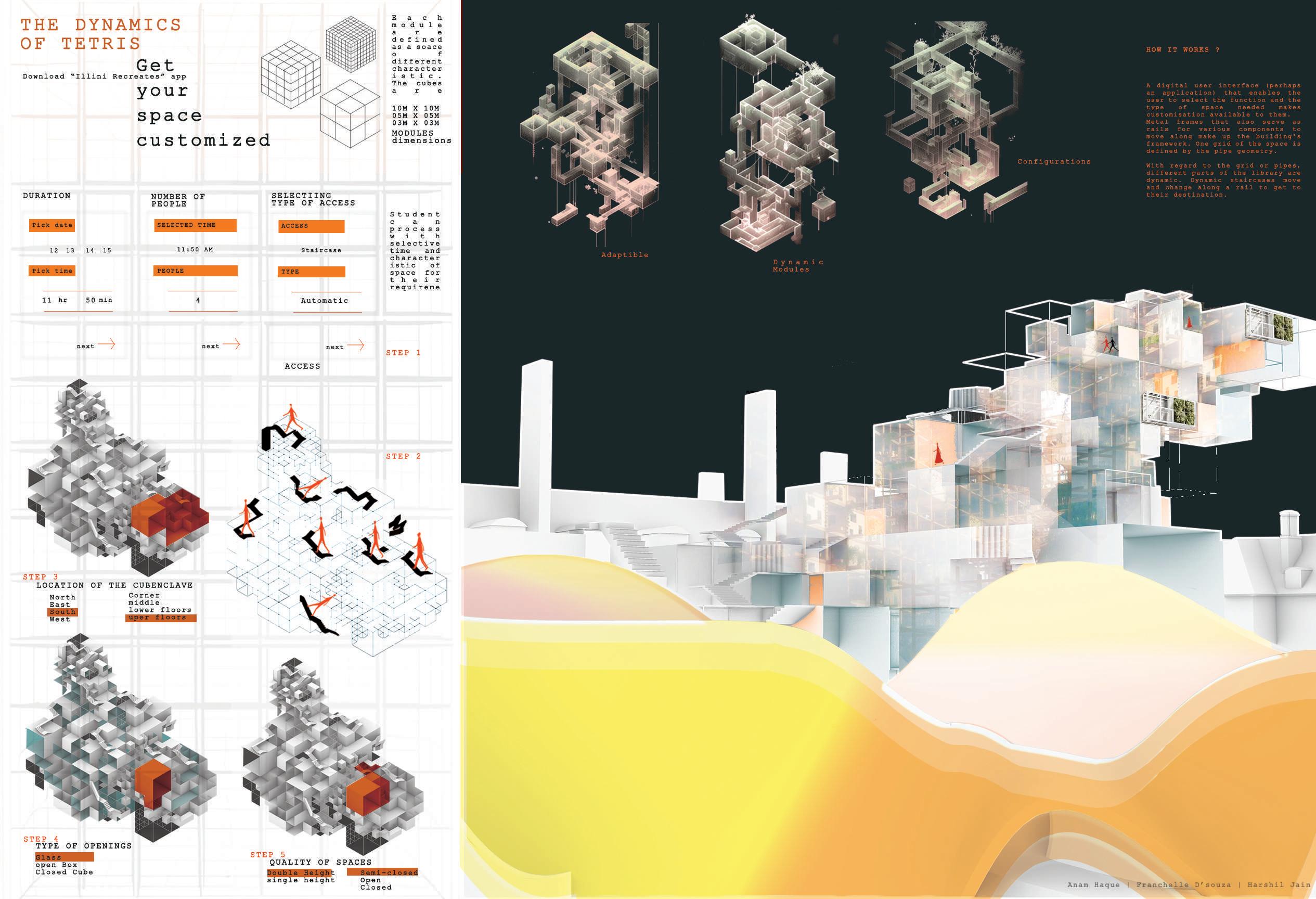

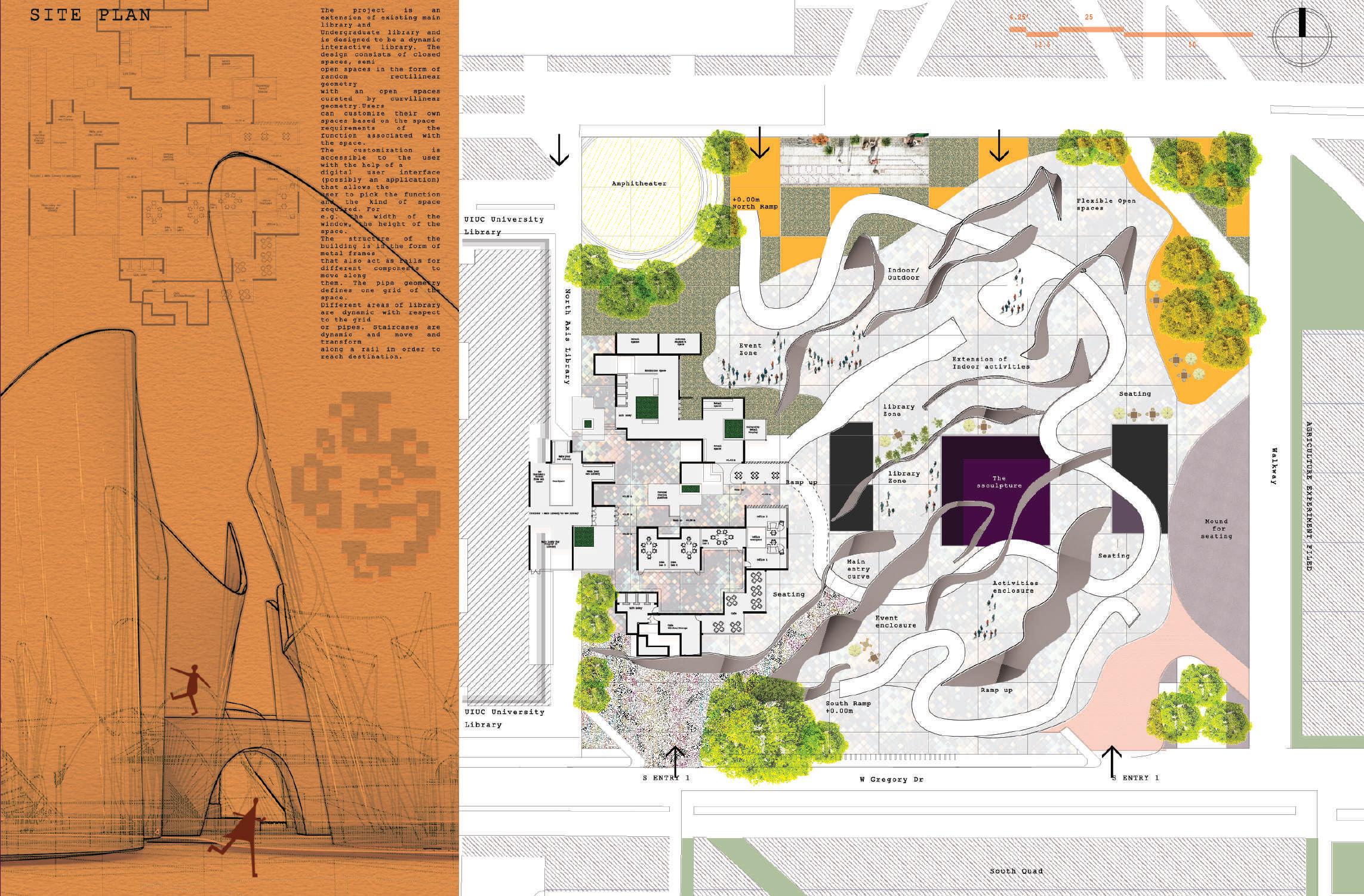


I heard there is an art
e x h i b i t i o n happening here


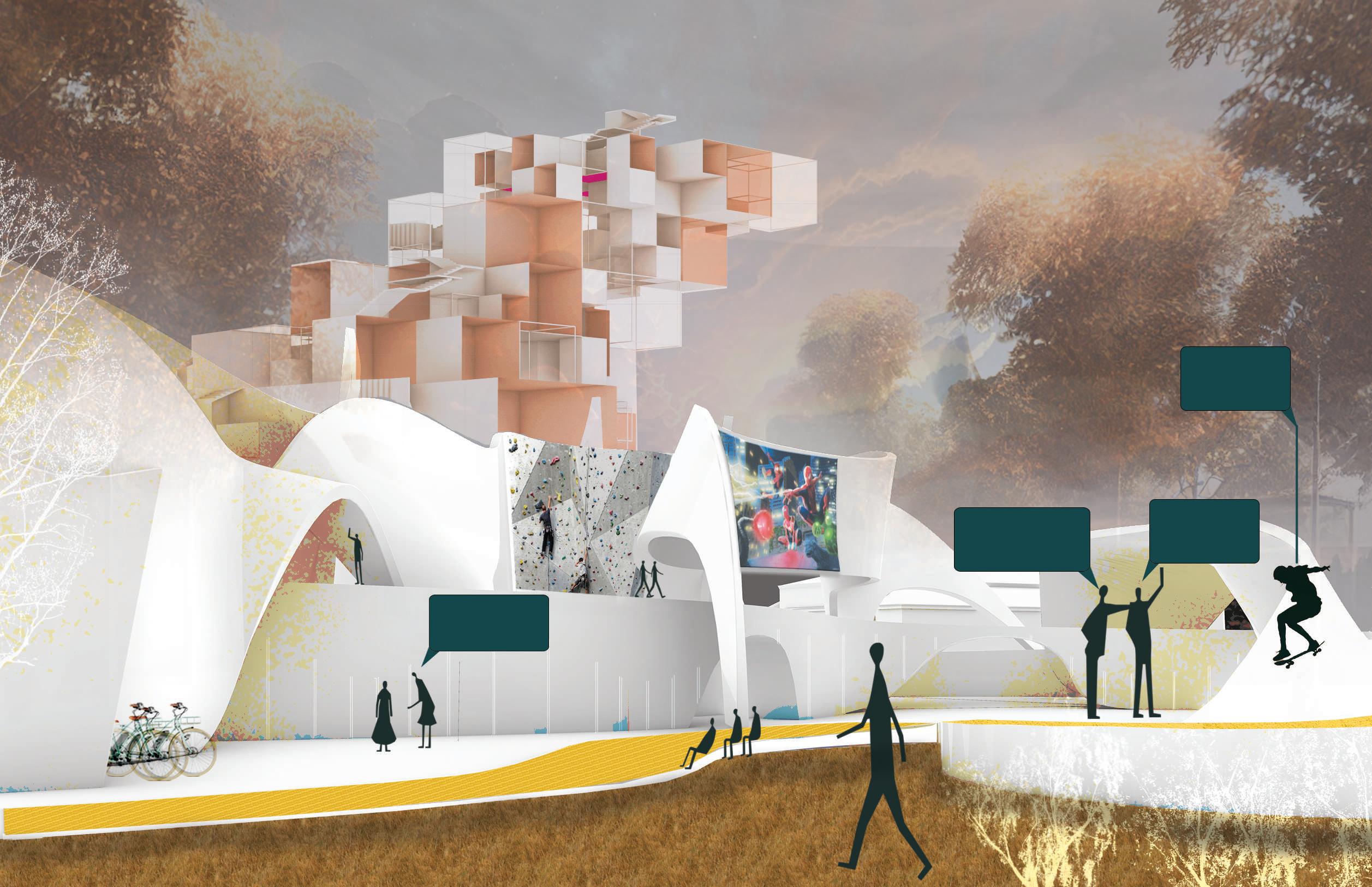


Hey! Do you want to go to the library and checkout the new collection?

Let’s rather go to the movie s c r e e n i n g !




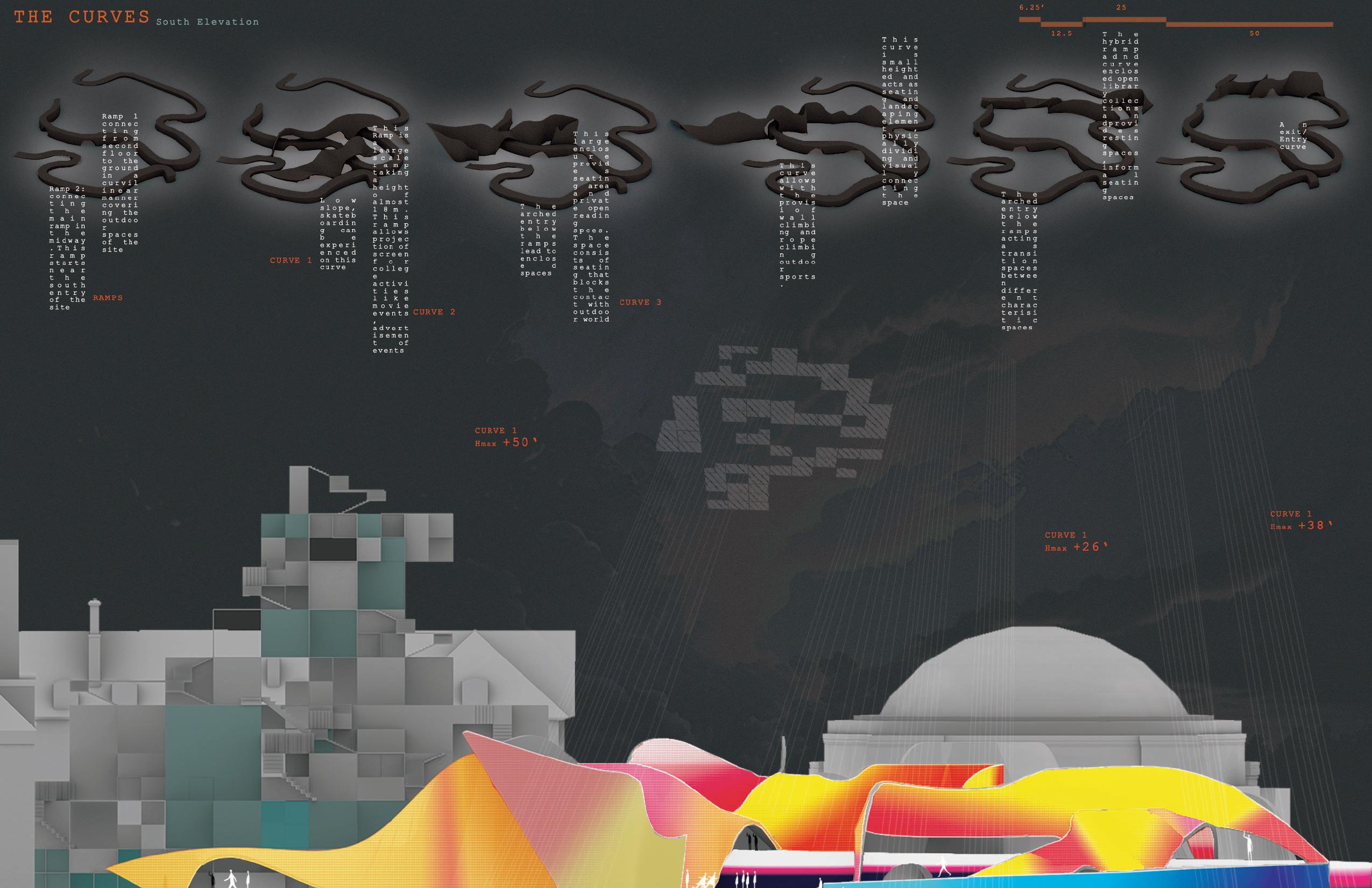













Air Cargo Warehouse
Firm : ABRD, New Delhi, 2020
Project Architect: Ar.Rajesh Dongre, Ar. Praveen Chandran
Role: Involved in producing 2d drawings from conceptual to detailed design phase. Worked on development of 3d throughout the project.
Professional Project
In-house, Structural consultant, and MEP team cordination
Multilevel Air Cargo Building with docking facility on both floors that can easily take cargo containers to docking bays on the upper level by cargo trucks.
The facility conforms to NFPA norms for fire fighting due to 21.5m height.The warehouse floors are designed to withstand loading of 2.5 T/sqm on the upper floor and 4 T/sqm on ground floor.
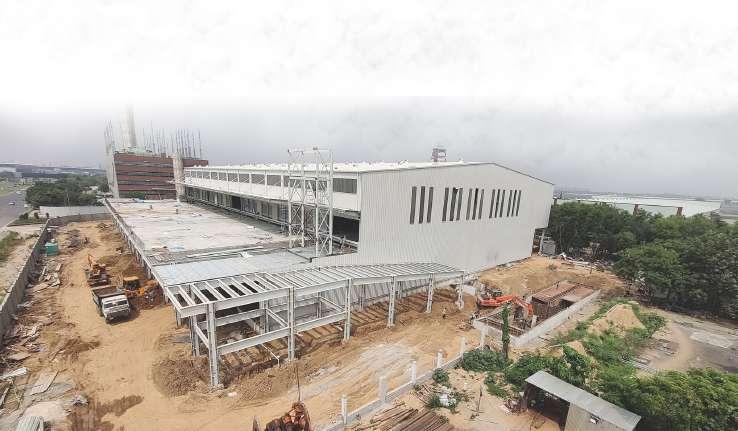
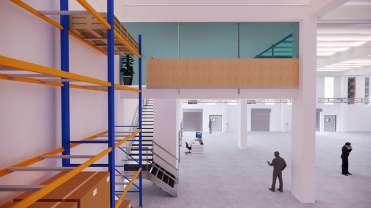
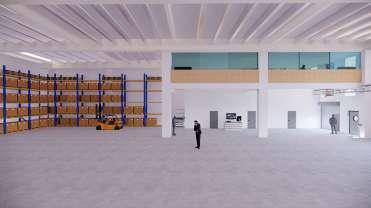
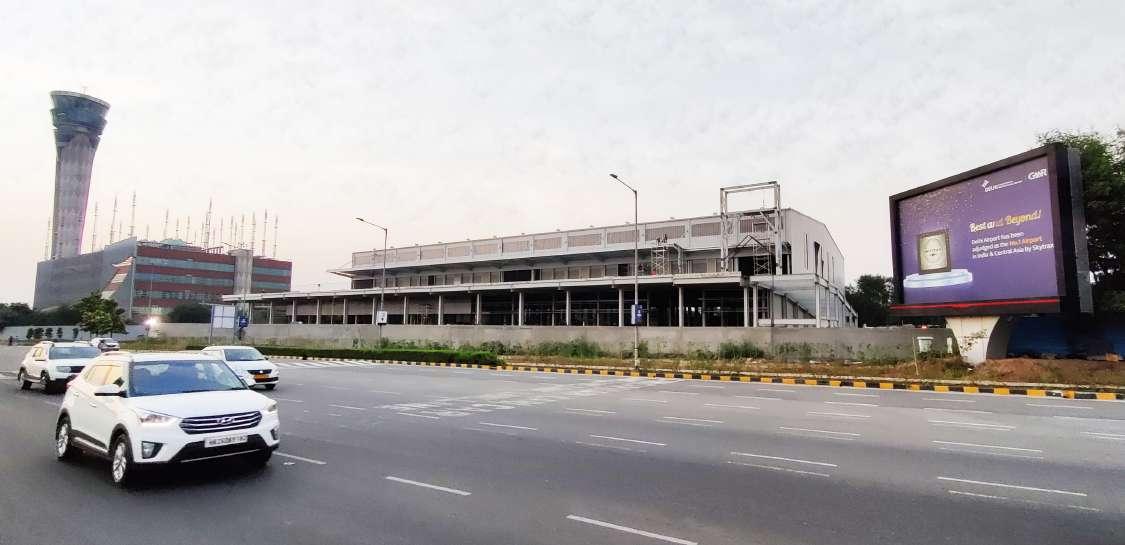
The Wabi Sabi
Location: Kyoto, Japan
Studio: Design Studio, 2023, M.Arch Boutique Art Hotel
Instructor: Prof. Botnd Bognar
Academic Project
Collaboration with a UIUC graduate student
The Wabi Sabi is a boutique art hotel inspired by a Tea Ceremony. The small gathering Space is public yet intimate.
The wabi Sabi Is an urban solution that allows the free flow of pedestrians throughout the site by the integration of Japanese sunken Gardens.
The Wabi Sabi is an experience that merges built and unbuilt spaces flawlessly capturing the views all around.
The Wabi Sabi is an architectural piece that blends in with the city fabric and provides quality public and private spaces within the same building.
Curated access on all four sides makes the site welcoming.
