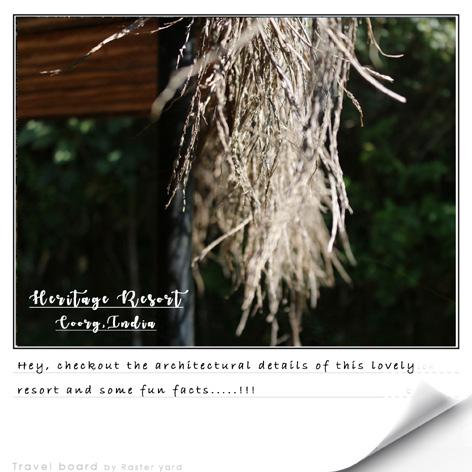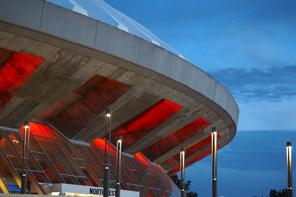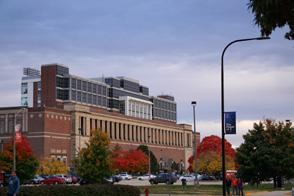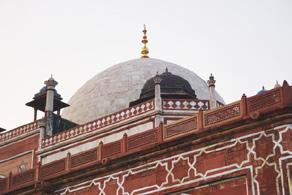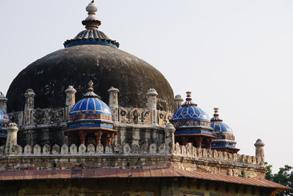Resume
III
Education Awards and Achievements
Master of Architecture
University of Illinois Urbana
Champaign
1st Semester GPA 3.66
Currently taking building performance, computation/AI studio (Jan’23-May’23)
Bachelors of Architecture
Manipal School of Planning and Architecture MAHE,Karnataka
CGPA: 9.2
High School
Amity International School,Noida
CBSE 93%
Primary and seconday school
Prabhat Tara,Bihar CGPA:10
Competitions and Workshops
ASCE 2023 COTE competition
Archimentor summit Workshop
The Attendance : Reconfiguring government schools in India Competition
IALD lighing design Workshop
UNESCO+Intersection Foundation
2019
International Collaborative workshop
Cultural Heritage and Resilience
Urban Regeneration of World Heritage Trail
Kathmandu,Nepal
Wilderness Pavillion,Kenya Competition
Z-Axis Designing Equitable cities
Goa,India
Charles Correa Foundaion
Batch topper
Manipal Scool of Architecture and planning, MAHE
Design topper
Manipal Scool of Architecture and planning, MAHE
Launched Raster yard Design and Illustration brand Instagram
Launched Raster Digest
My writing blog www.rasterdigest.com
Nominated for Design excellence
awards:“Energy Harvestor”, UIUC
Experience
Internship
CGP, Common Ground Practice
New Delhi, India
Internship
ABRD-Atlier for Bult environment, Research & Design, New Dehi, India
Junior Architect
ABRD-Atlier for Bult environment, Research & Design, New Dehi, India
Draw Imagine Illustrate
Render Organise
Computation
AI
Audodesk- CAD, Revit
Sketchup, Rhino
Adobe-Photoshop, Illustrator
Indesign, Premier pro, Morpholio
Twinmotion,Enscape
Microsoft office
Grasshopper,
Python
Dall.e Design Illustration Leadership Photography Multi-media Writing
Blender,
Mid-journey,
Softwares Skills
2022 2016-2021 2016 2017 2019 April-May 2020 2020 2022 2020 2020 2014-2016 2019 2020 2020 2022 July 2020 April 2021March 2021 Feb 2022 2019 2014-2016 2018 2018 IV
Content
V
High Rise Apartment Architecture Design and Detail studio, 2018-2019 Energy Harestor Graduate Design Studio,UIUC, 2022 Wilderness Pavillion,Kenya Archasm competition, 2018 Museum of Architecture Undergraduate Thesis, 2020 Professional work Jorbagh Residece, New Delhi, India, 2021 Miscellaneous Artworks and Illustrations, Blog, Photography 01 01-06 07-16 17-18 19-20 21-26 27-30 02 03 04 05 06 VI
Energy Harvestor
Location: Chicago, Illinois, USA
Studio: Design Studio, 2022, M.Arch
ASCA Design Competition: 2023 COTE Competition
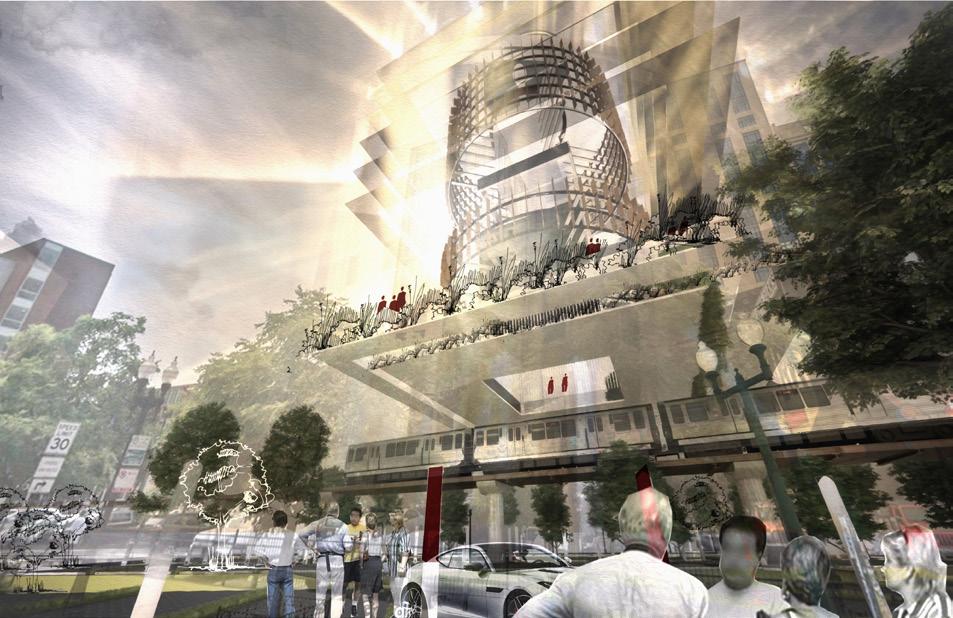
Instructor: Prof. Erik Hemingway
To the sitE... ...FROM THE SITE SELF SUSTAINING
Graduate Studio: Energy Havestor 1
Energy harvestor is an urban solution to the raising environmental and economical issues. The harvestor is a sustainable solution to energy generation. It harvests and produces energy more than the conventional system, and its working help reduce the cost of electricity for the general public. The harvestor can be installed in any open site like parking, that does not disrupt the existing function of the site and adds to the functionality of the space. The current harvestor is in the central part of Chicago. The site is identified as an open parking site, currently, only dedicated to parking. The site can serve a neighborhood to supply energy that consumes a major chunk of the city’s energy.


2
Ground level: PARKING
First deck: PUBLIC SPACE
Top Decks: VIEWING DECK
100% daylit spaces
95% views of floor space with views to city and harvestor
95% of area with 300 lux of lit spaces
Sites like parking area can be utilized by developing
ELEVATED PUBLIC OPEN SPACE with a functional information center!

Graduate Studio: Energy Havestor 3
OPEN ACCESS HUB: CHICAGO RE-IMAGINING OPEN SITES AND ENERGY GENERATION
The project aim to power the site and its neighborhood using atmospheric, physical and functional features of the site.The building will give users not just a comfortable and refreshing ambience as a part of open access hub, but also help gain knowlege and awareness regarding energy generation. The building will be a live renewable energy powered example for public. Installing energy harvestor at different part of the cities will make the parking sites lively and add to its functionality.

4


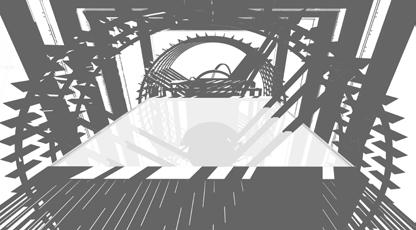

Graduate Studio: Energy Havestor 5
Did you know that the harvestor lights up every time the train passes!
It is the vibration energy that gets converted to electricity..
The steam generation for this 25000 cubic.m hot molten salt tank produces energy for entire neighborhood!

6
Thesis: Museum of Architecture
Location: New Delhi, India
Site: 3.5 Acres
Studio: Thesis, 2019-2020, B.Arch
The aim of the project is to bridge the gap between the profession and the society, to make sure that public is aware of how the knowledge of architecture can benefit the life of ordinary people in significant ways, to allow everyone,to imagine their future in a way that benefits the majority. Our much-celebrated cultural diversity does not help defining intrinsic qualities of architecture which distinguishes it from building construction and art, civil engineering, and beautification and physical environment. Museum of architecture will provide a matrix for an understanding of this discipline as a living tradition and not just a building for storage and display of objects and information about architecture.
Thesis : Museum of Architecture 7
Site Monuments
Built Fabric
Entry to site
Wind: NE and NW
Peripheral Trees
View to/from site
Site Zones

Building block Orientation
Form
Site is located in south of Delhi, accessed by three side. Being located at a junction of MehrauliBadarpur road, 30m wide, running on East west axis and Crescent road, 25m wide, running north south axis. The site provides the users with several typologies of views ranging from heritage monument to an urban settlement. The site allows view of Qutub Minar to its North-west, tomb to its South and Lado Sarai Settlement in the north. The Site is Surrounded by dense vegetation with a pop put views of the monuments, which not just add to the experience and exploration of the site, but also gives importance to the context. Thesis : Museum

of
Architecture
8
The concept is form focused and oriented towards exploration. The form is designed based on views to and from the site and climatic reasoning. The concept is to blend three types of architecture together in a site and showcase the layers of architecture in terms of planning, structure and flow.


Thesis : Museum of Architecture 9


Simple Experience Chaotic and exploratory Experience Fluid and Futurist Experience Building 3 +25.5m Building 2 +12m Building 1 +6m :Thesis: Museum of Architecture 0 20 40m 1 1 Visitor’s Drop off Artefact truck parking North Lawn Central Datum Ramp : Basement Archive Ramp: Multipurpose Block Visitor’s Drop off Authorised Parking Informal Seating/Shop Service Area 2 3 4 7 5 2 6 8 9 7 3 4 8 5 6 9 10 10 10
Central Galleries
Central section of the site houses the Permanent Galleries,set up in an abstract and exploratory approach followed by Temporary exhibition hall in the east,which is a multipurpose building housing library,workshops and gathering areas.
Thesis : Museum of Architecture
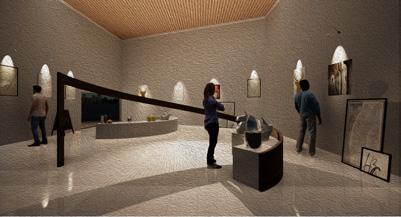

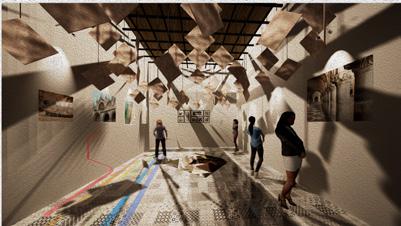

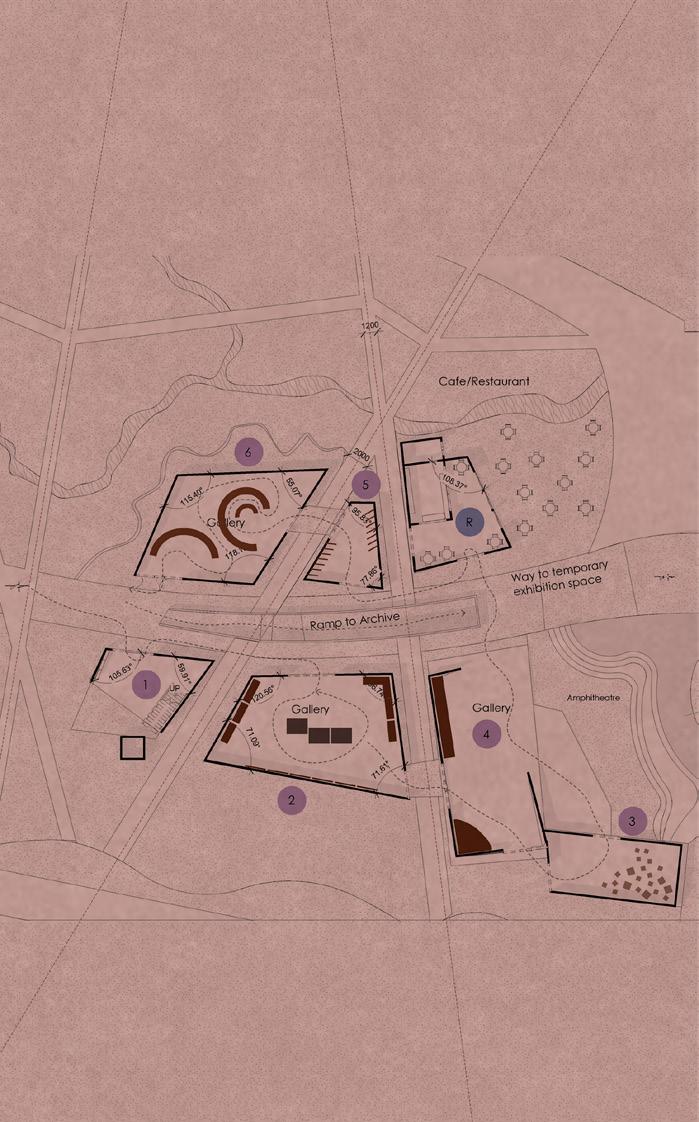
0 4 8m
Islamic
Asian/Hindu
Gothic
Restaurant/Cafe 2 3 4 5 6 R 11
1 Entry Gallery: Way to first floor galleries
Neolithic,Mesopotamia
and Egyptian
Classical Architecture
Architecture
Architecture
Architecture

Thesis : Museum of Architecture 0 6 12m 12
Central Galleries
The central gallery building designed to create exploratory experience
The upper floor experiences an open angle roof and open HVAC and fire system for building people’s knowledge.
The upper floors consists of 6 gallery spaces connected through bridges making it a one block gallery yet divided by walls.
The ground floor consists of 5 individual galleries seperated by pathways open to sky. It adds to exploration within the site due to the specific shapes and volume of the building blocks.

Archive
-5m from ground level
Archive is divided into 2 sections: private and public.The public accessible archive consists of architectural modes from any part of country preserved.
Thesis : Museum of Architecture 13
Temporary exhibition hall
GRFC curvilinear form provide the layers of views
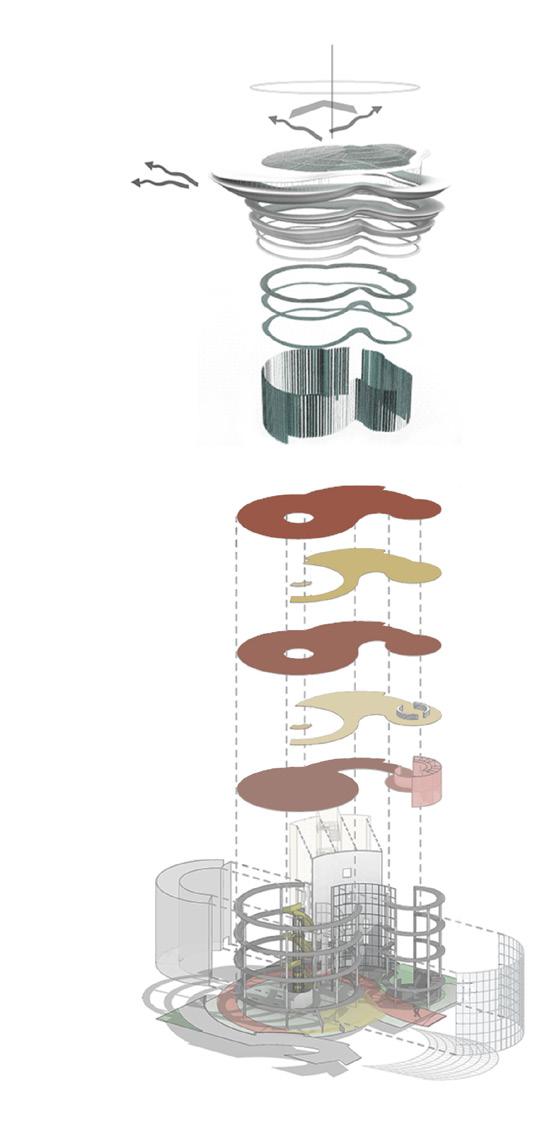
Glass floor along the cicumference
Central Pivot Glass Panel
Terrace exhibition/ Gathering Area
Workshop Area
Exhibiton + Workshop
Library Entry + Restrooms
RCC framed Structure with ring beams
Open Exhibition space
Thesis : Museum of Architecture 14

Thesis : Museum of Architecture 15

Thesis :
of Architecture 16
Museum






































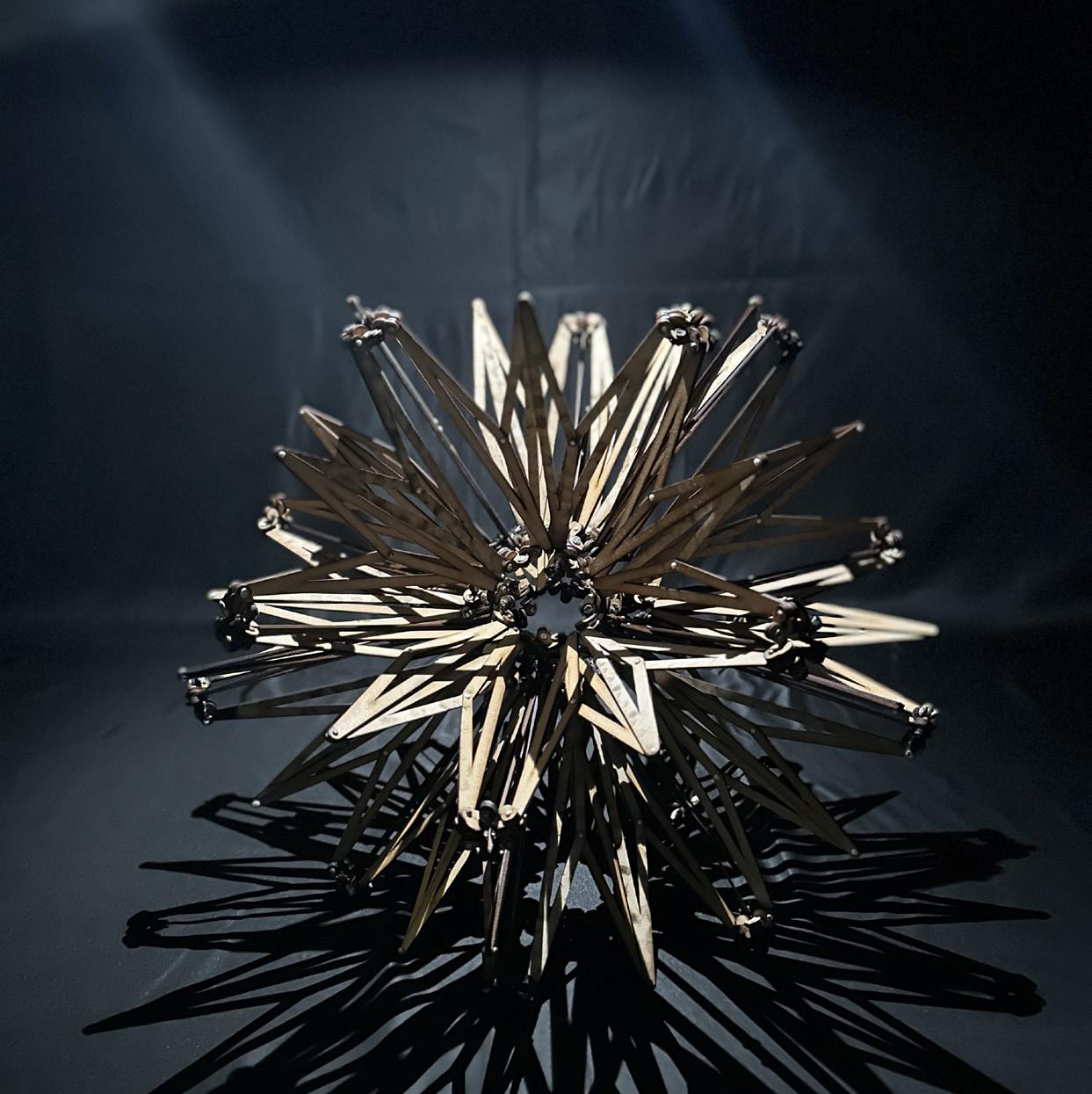








 Tower A
Tower A









 2BHK
3BHK Supreme
3BHK duplex: Lower floor
2BHKDeck
4BHK duplex: Lower floor
3BHK duplex: Upper floor
4BHK duplex: Upper floor
4BHK
2BHK
3BHK Supreme
3BHK duplex: Lower floor
2BHKDeck
4BHK duplex: Lower floor
3BHK duplex: Upper floor
4BHK duplex: Upper floor
4BHK










