Ana Muhlen
Architecture Portfolio

EXPERIENCE
2022 - present
Jan - April 2022
ANA MUHLEN
816.678.9221
anamuhlen@gmail.com
https://www.linkedin.com/in/anamuhlen/
POPULOUS Architecture Intern
TK ARCHITECTS INTERNATIONAL
Architecture Intern
EDUCATION
2018 - present
MASTER OF ARCHITECTURE
School of Architecture and Design
University of Kansas
2018 - 2022
2016 - present
MINOR IN BUSINESS
School of Business
University of Kansas
OSHA - OCCUPATIONAL SAFETY AND HEALTH ADMINISTRATION
Construction Safety and Health Certification
AWARDS
Phi Theta Kappa Scholarship
University of Kansas International Scholarship
Battenfeld Scholarship
Maude Elliot Scholarship

Merit Scholarship
Dean’s List`
TECHNICAL SKILLS
Sketchup
Enscape Revit
Lumion
Adobe InDesign
Adobe Photoshop
Adobe Illustrador Microsoft Office
ORGANIZATIONS
2018 - 2022
NOMAS - NATIONAL ORGANIZATION OF MINORITY ARCHITECTURE STUDENTS
President, Event Coordinator (2020)
LANGUAGES
Fluent English
Fluent Portuguese
Beginner Spanish
2019 - 2022
ROTARACT
University of Kansas Chapter Member
HONOR’S PROGRAM
Seminar Assistant Member
2021 - present
2018 - present 2018 - 2021
MULTICULTURAL SCHOLARS PROGRAM Member
PHI THETA KAPPA
International Honor Society Member
SCHOLARSHIP HALL Diversity Chair
REFERENCES
Professor Kapila Silva kapilads@ku.edu
Professor Eddy Tavio etavio@ku.edu
2018 - 2019
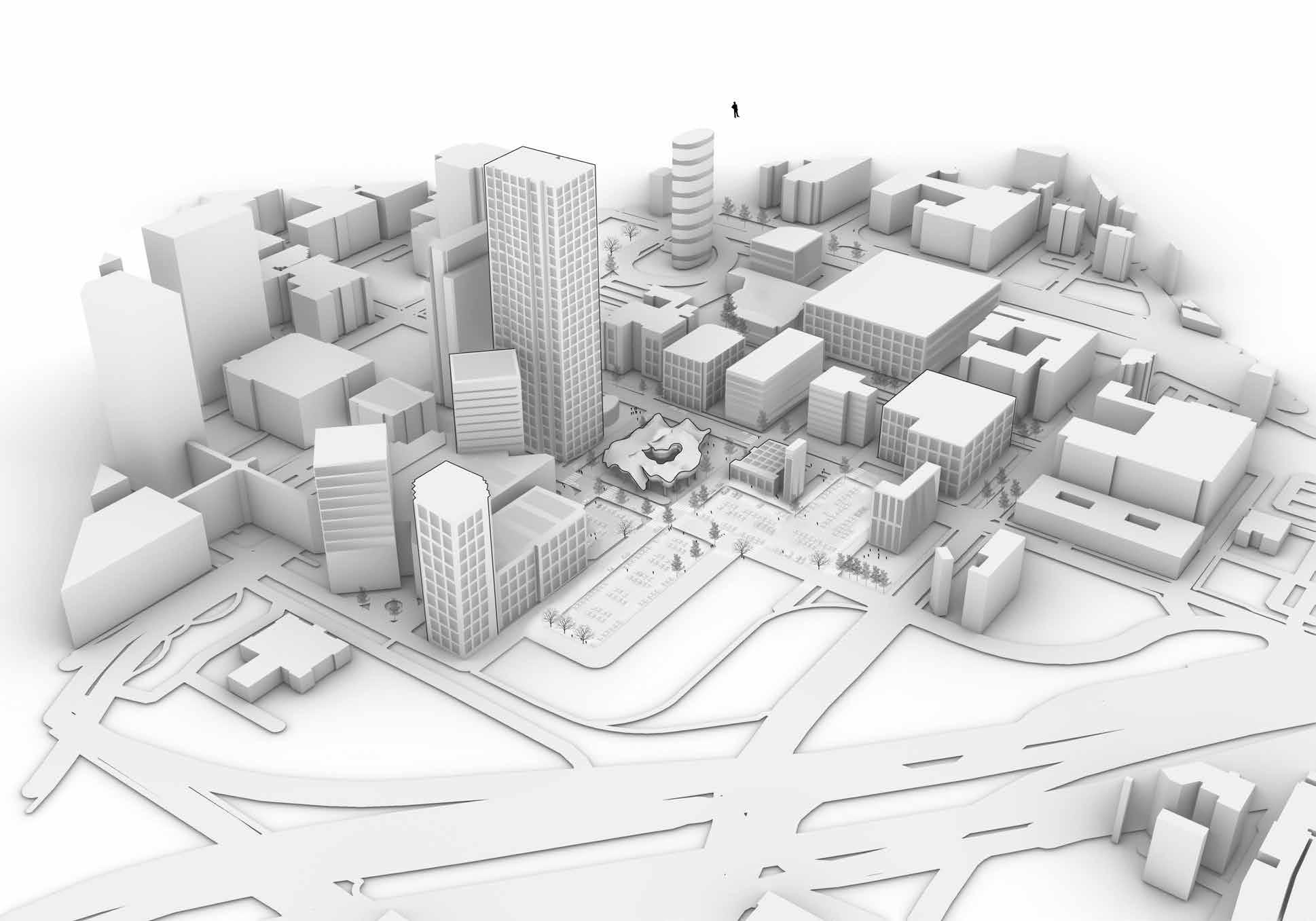




Contemplation 03 Deliberation

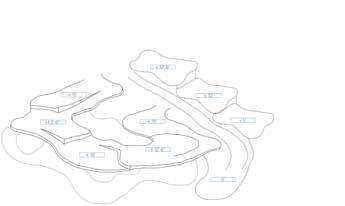
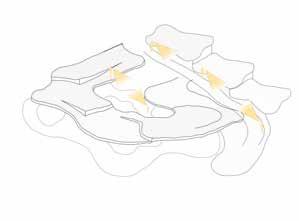
different
an undulating
Program placed in
levels to create
movement
Visual Access between spaces
American Experience Of Skateboarding

Dallas, Texas
Fall 2020
Professor Kapila Silva
Located in the heart of the Art District of Dallas - TX, the Museum of the American Experience explores how skateboarding shapes an individual by wrapping the public and breaking the stereotypes aroud the sport, shinning a light on the skills provided by it.

Experience 7
Circulation
Wrapping
RossAve SanJacinto
N Central Expy NPearlSt
Art District
site
1950’s
Skateboarding was born in the late 1940s or early 1950s when surfers in California wanted something to surf when the waves were flat. It started with wooden boxes or boards with roller skate wheels attached to the bottom. As something fun to do when not surfing.
1980’s
Freestyle where many of street skating. influencing and culture. boarding created.
1960’s
First manufactured skateboards: Roller Derby. By Mid 1960’s the popularity of the sport was decaying.
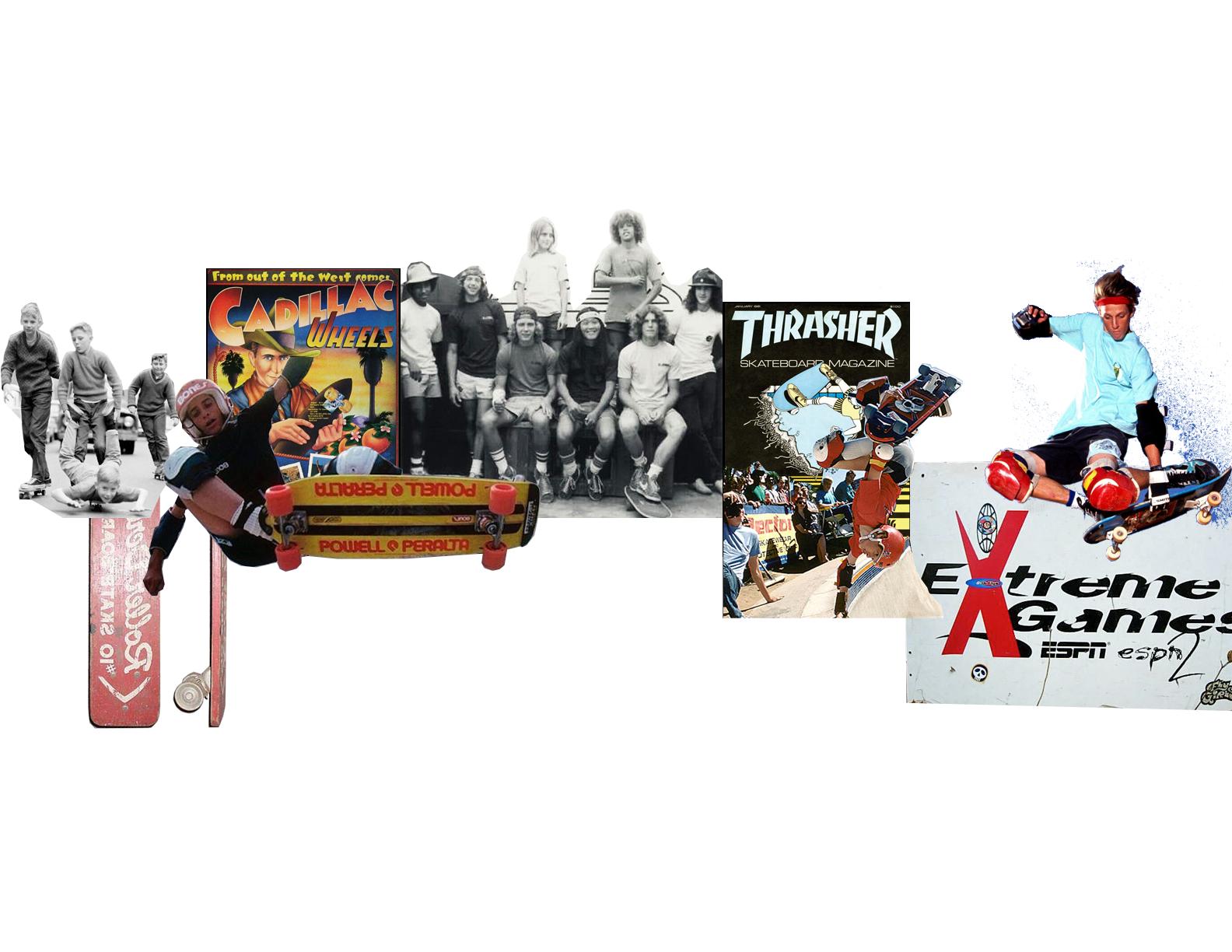
1970’s
Frank Nasworthy created a skate board wheel made of polyurethane: Cadillac Wheels. A game changer the skateboard world. By 1972 the popularity of skateboarding started to rise rapidly again, companies started investing in skateboards.
skating remained popular, Rodney Mullen invented of the basic tricks of modern skating. Skateboarding began influencing clothing styles, music culture. By Mid 80s, the skate boarding magazine Thrasher was
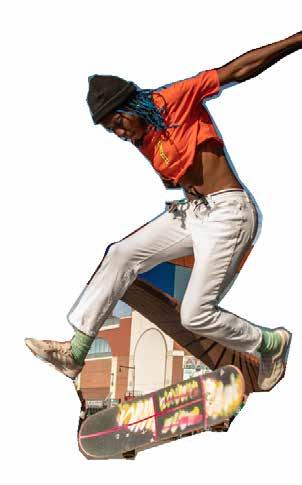

2000’s
Skateparks started to appear, as well as skateboarding videogames. Slowly the sport starts to detach from the criminal stereotype.
skatepolyurethane: changer in the started companies skateboards.
1990’s
After a quick decay in popularity, skateboarding starts to rise again. By mid 90’s, ESPN hosts the first X-Games - bringing the sport into the mainstream light.
2020’s
Skateboarding is added to the Olympic games and the first US Olympic Stakeboarding team is born.

1980’s Freestyle
Experience 9





















11 Experience


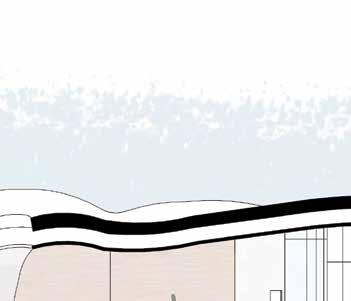
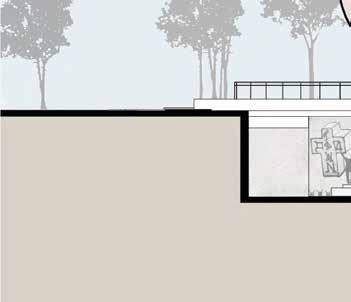
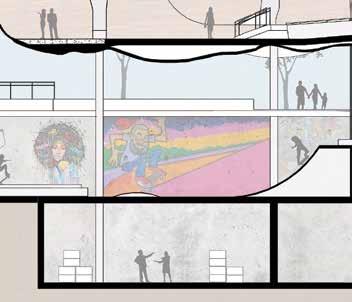





SECTION 1/16” - 1’ 0”

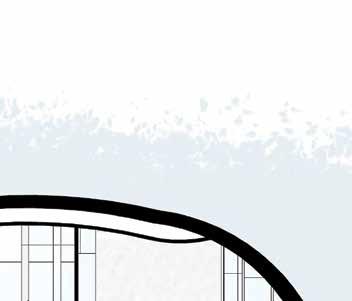


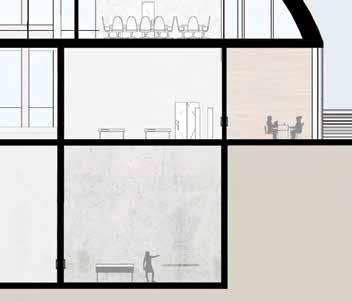
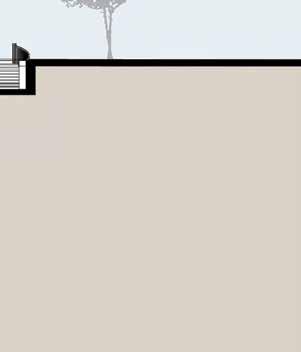



13 Experience
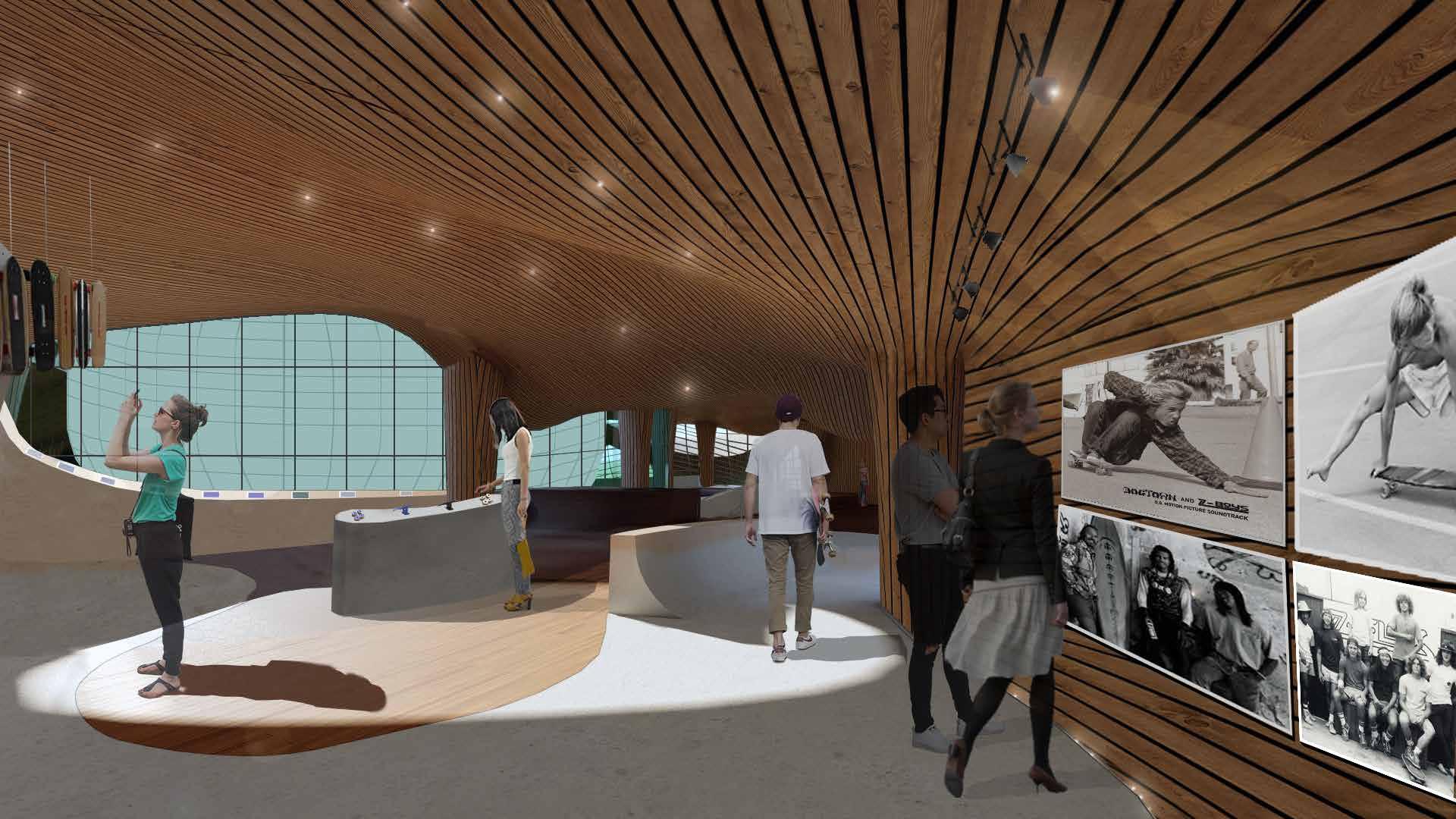

15 Experience
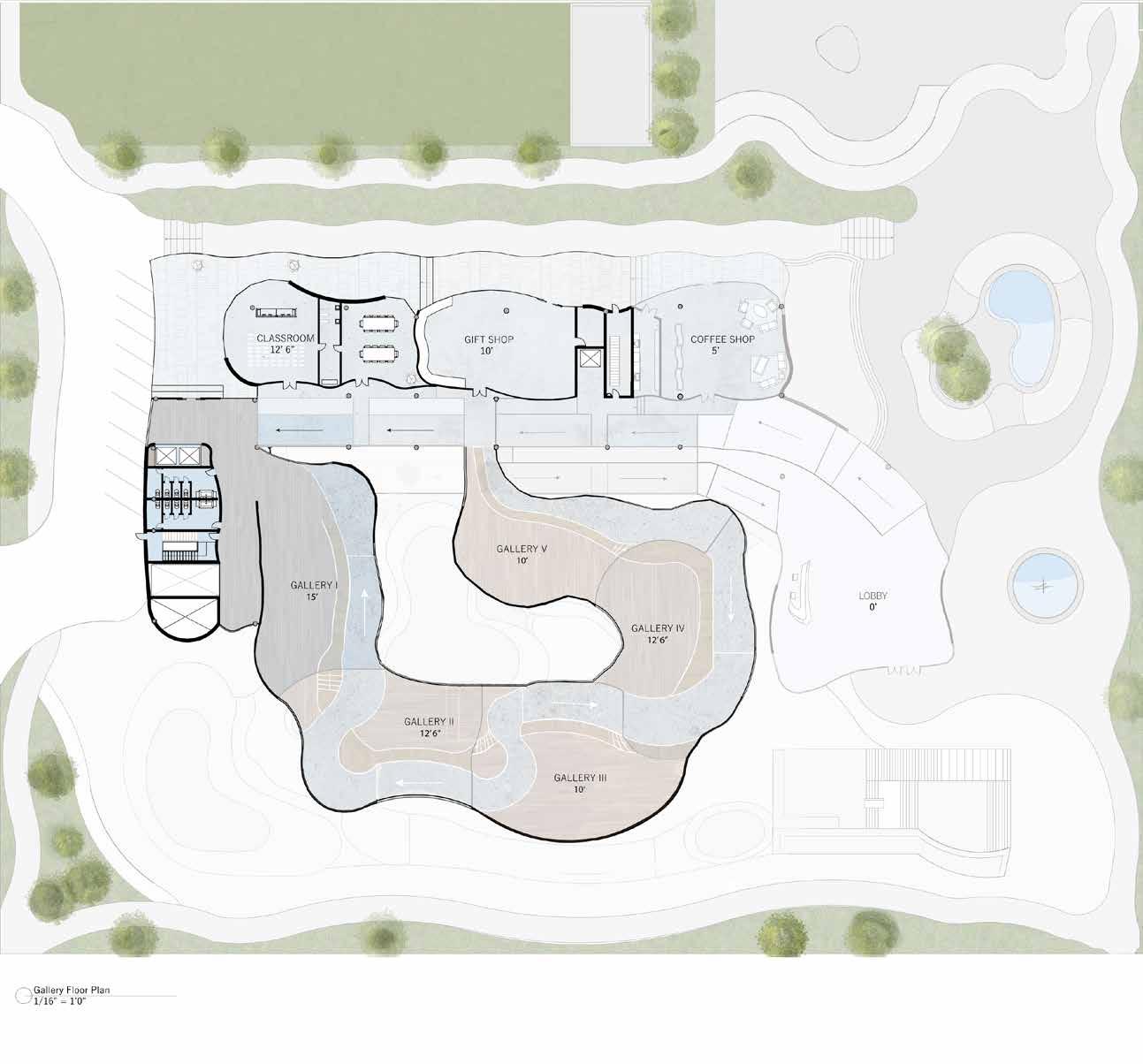
GROUND FLOOR PLAN 1/16” - 1’ 0”

17 Experience
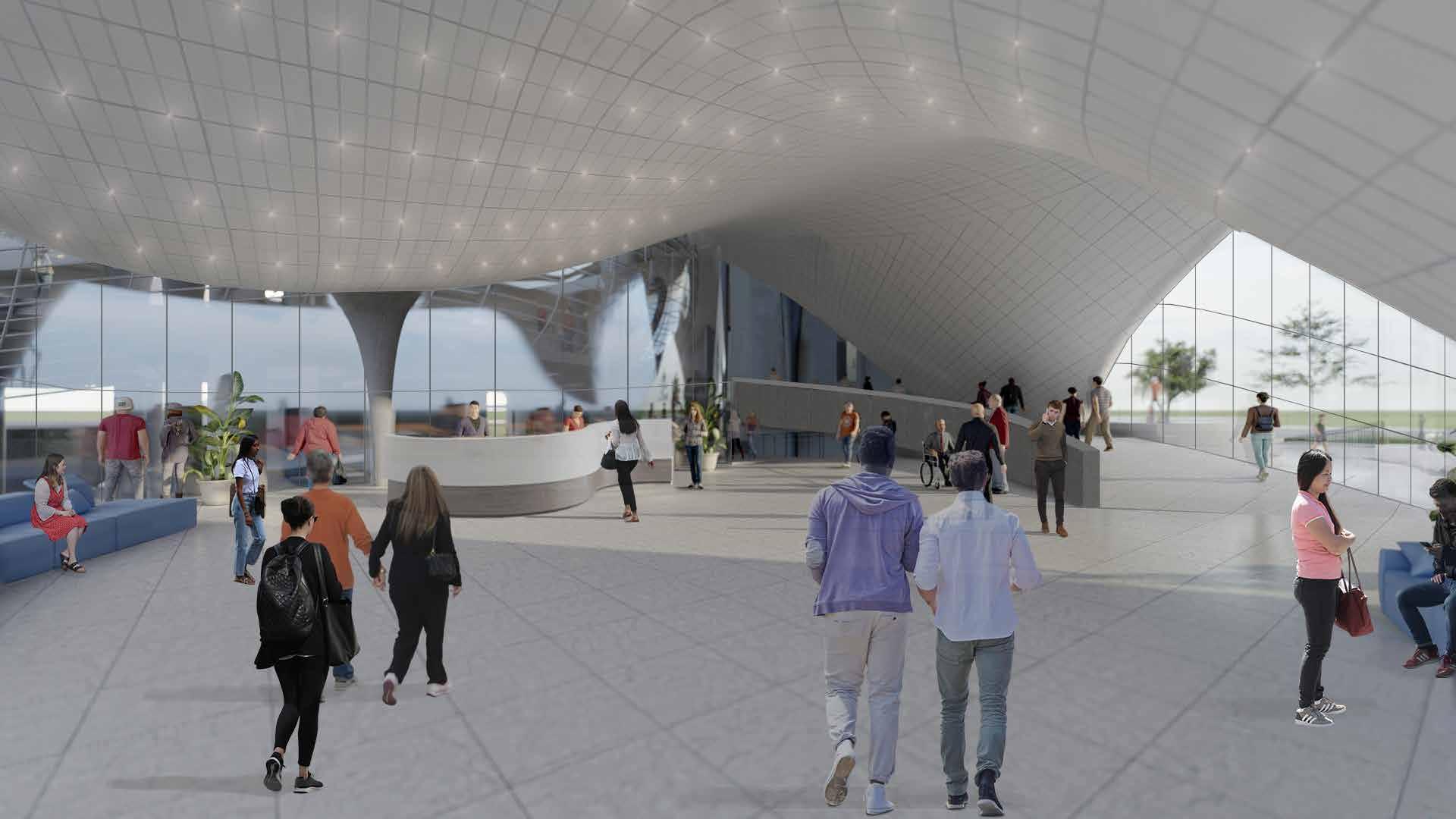

19 Experience

PRIVATE FLOOR PLAN 1/16” - 1’ 0”

U P 1550 S 149 S 2033 S g 48 7 F h 366 g 06 1 F 8 5 F g 8 -0 3 S
0” Mechanical Storage Preparation Storage Restoration Collection Storage 21 Experience
SERVICE FLOOR PLAN 1/64” - 1’
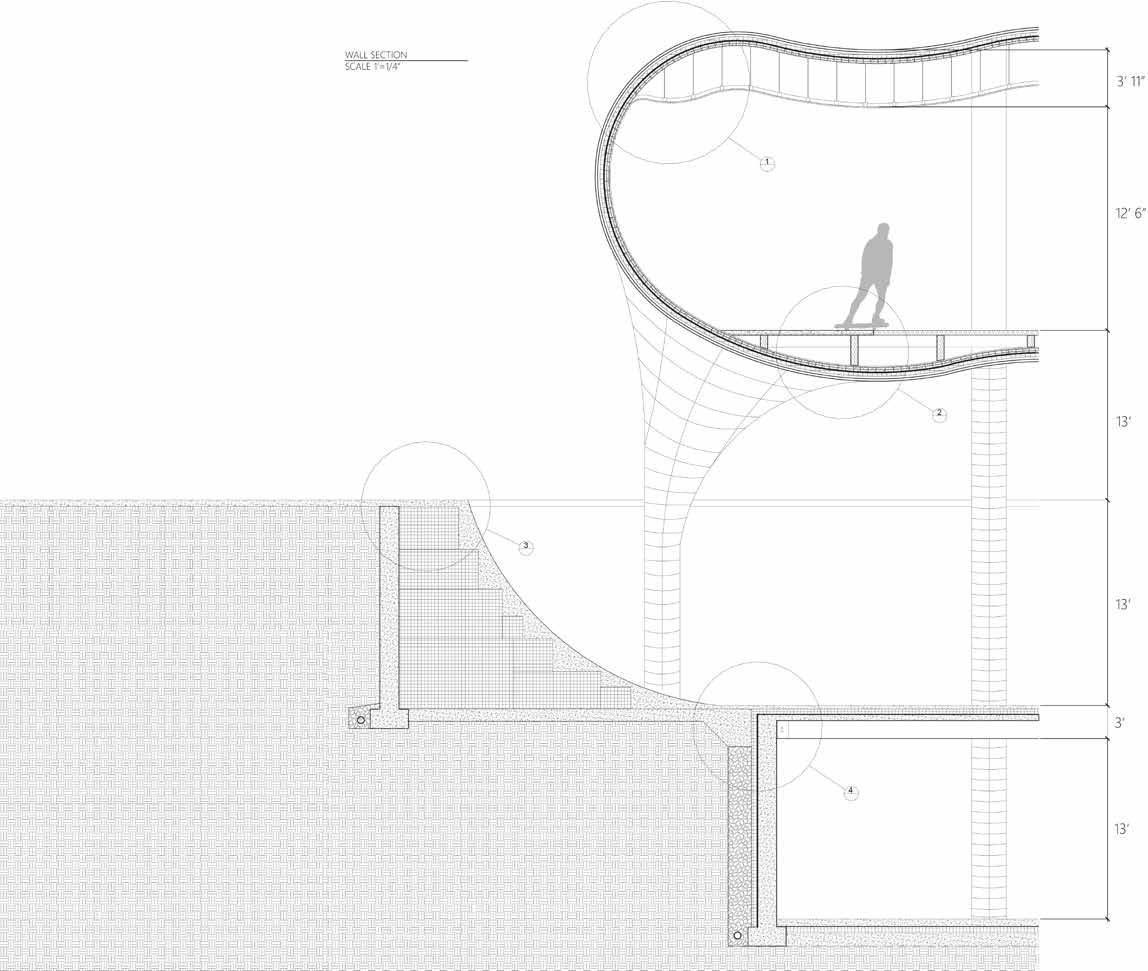
A1 SCALE
A1 ROOF SCALE 1’=1’0” A 12mm Glass Fiber Reinforced Plastic Cladding B Fairing C 3” Rigid Insulation D Vapor Barrier E 4” Concrete F 4” Steel Structure G 1/2” Plywood Panelin H Steel Connector I Steel Cable J 3” Steel Decking A B C D E F G H I J A B C D E A2 GALLERY FLOOR SCALE 1’=1’0” A 3” Concrete Slab B 1” Steel Decking C Timber Beam D 4” Plywood Flooring E 10” Steel Beam F G H I J K L F 1/2” Plywood Panneling G 4” Steel Framing H 4” Concrete I Vapor Barrier J 3” Rigid Insulation K Faring L 12mm Glass Fiber Reinforced Plastic Clading A3 FLOOR SCALE 1’=1’0” A Earth B 5” Concrete C 4’ x 8’ x 3’ Geofoam Block A B C A4 FLOOR SCALE 1’=1’0” A Concrete Slab B 10” Reinforced Concrete C Earth D 16” Gravel Layer E 5“ Rigid Insulation F 16” Concrete G Beam Connector H 16” Steel Beam I Vapor Barier A B C D E F G H I 23 Experience


25 Experience

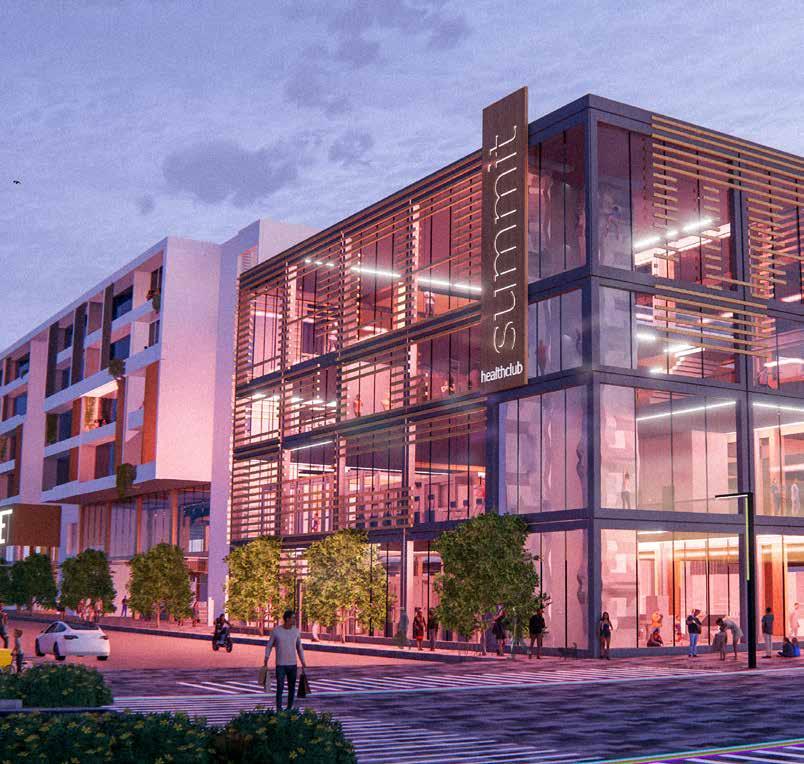
Urban Move: Connect Crossroads art district to 18th and vine Goal: Kansas
HEALTHhubMixed-Use
Kansas City, Missouri
Fall 2021: Transform KC Studio
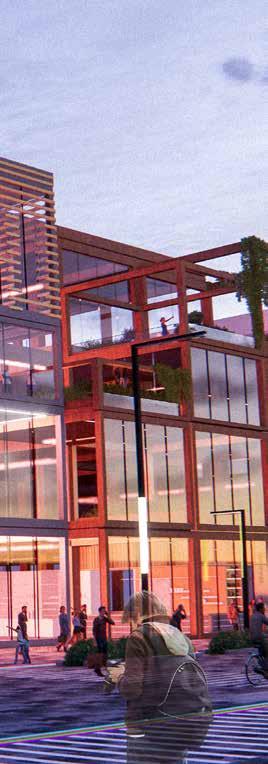 Professor Eddy Tavio
Professor Eddy Tavio
As a mean to deliver the tools for a healthy balanced lifestyle, the Health Hub program focuses on the idea of teaching the neighborhood two important aspects of health: Nutrition and Exercise. With that in mind, the program aims to discover the balance between nutrition, exercise and a social vibrant city market.
Looking at the seven dimensions of wellness, the project focuses on the physical, social and environmental aspects to promote healthy communities in the area of Kansas City, Missouri.

The program consists of a vibrant city market, a health club containing a 65’ rock wall with views to 18th street, a public urban garden and cooking classrooms.
This community focused program will strength the neighborhood by educating them about the nutrition behind the food they eat, learning how to grow and how to cook it, delivering a healthier lifestyle as accessible, achievable and easy.
Three design pillars
Kansas City First fridays everyday
Urban Garden Fitness
Social Market
27 Community
Demolish of existing building to create space for the program
Form Development
Placement of the three pillars
Program placement and connection with adjacent sites
Housing Placement
29
Community
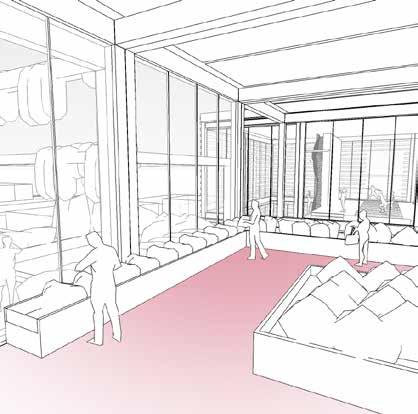

Urban Garden Cooking Urban Learn how to Learn and grow the food you eat
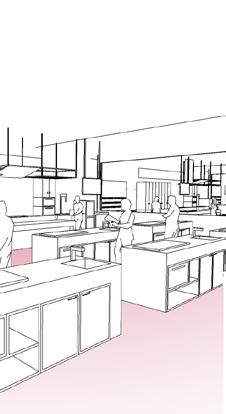
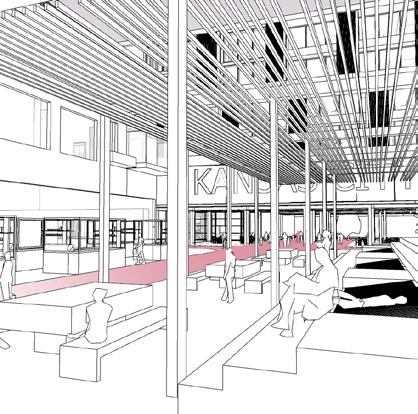
Cooking Classrooms City Market Urban Impact to cook it Buy or sell it at the City Market 31 Community
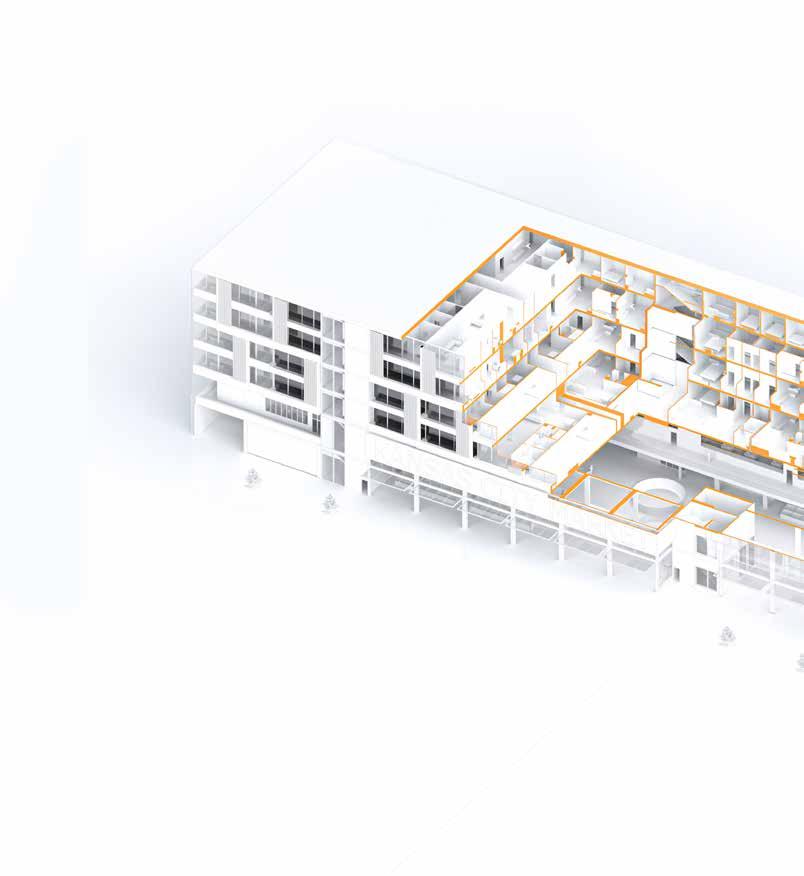
Axo Section
City Market
Housing Units

33
Urban Garden
Fitness Facility
Community

Ground Floor Plan 3 4
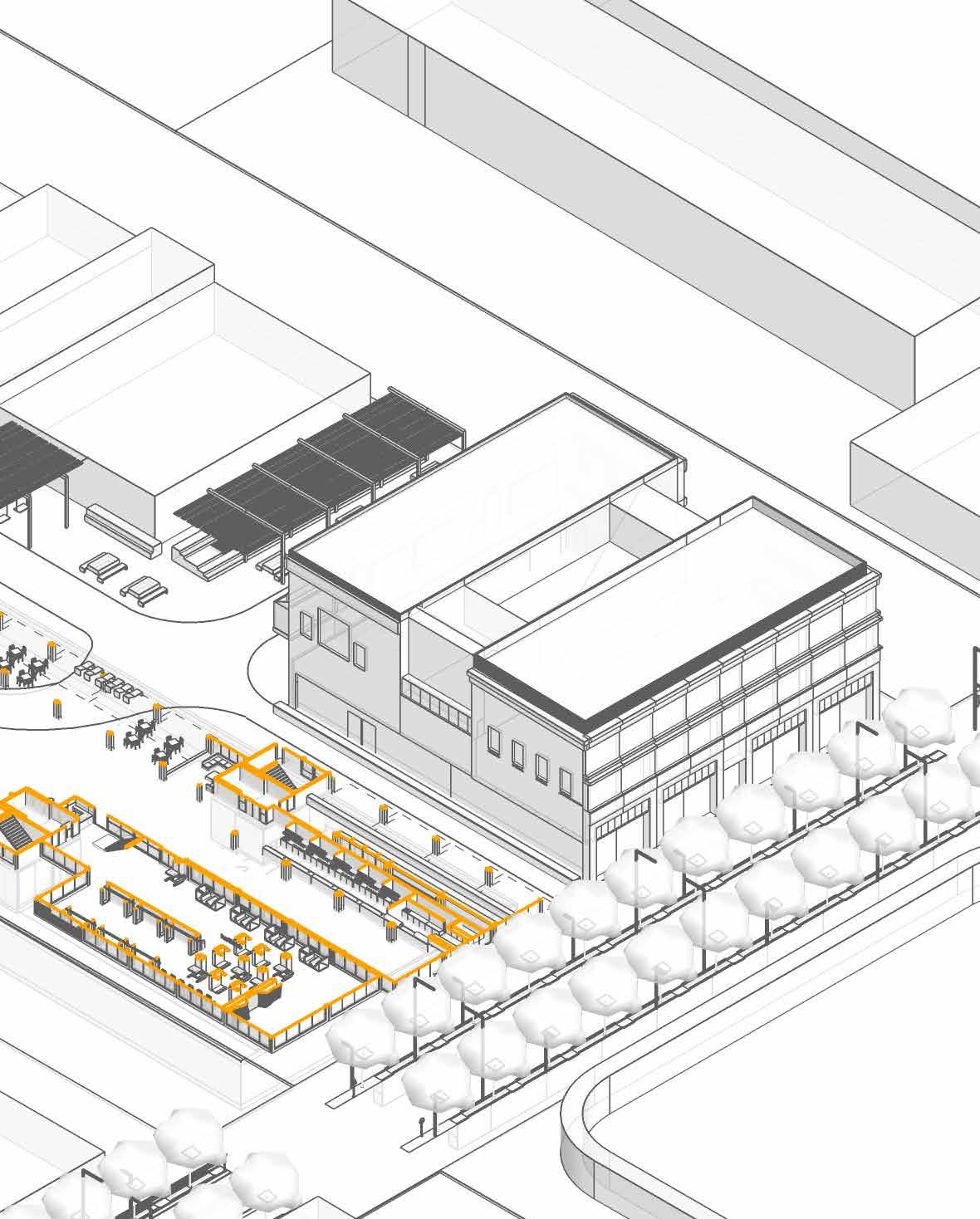
35
1. Fitness Faciility
2. Taproom
3. City Market
1 2 Community
4. Garage Entrance

Second Floor Plan 6 7 8
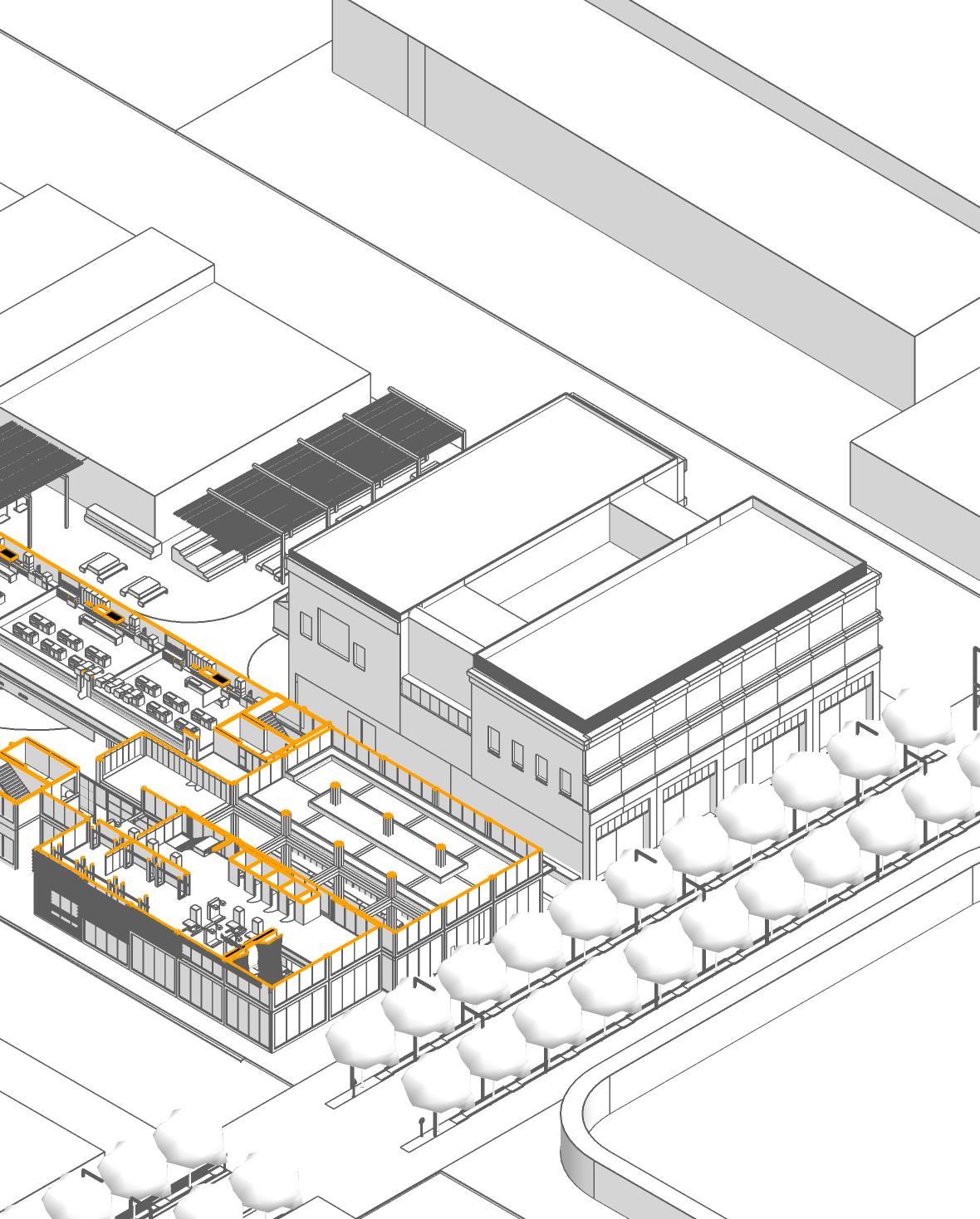
37
5. Urban Garden
6. Cooking Classrooms
7. Leasing office
5 Community
8. Mailroom
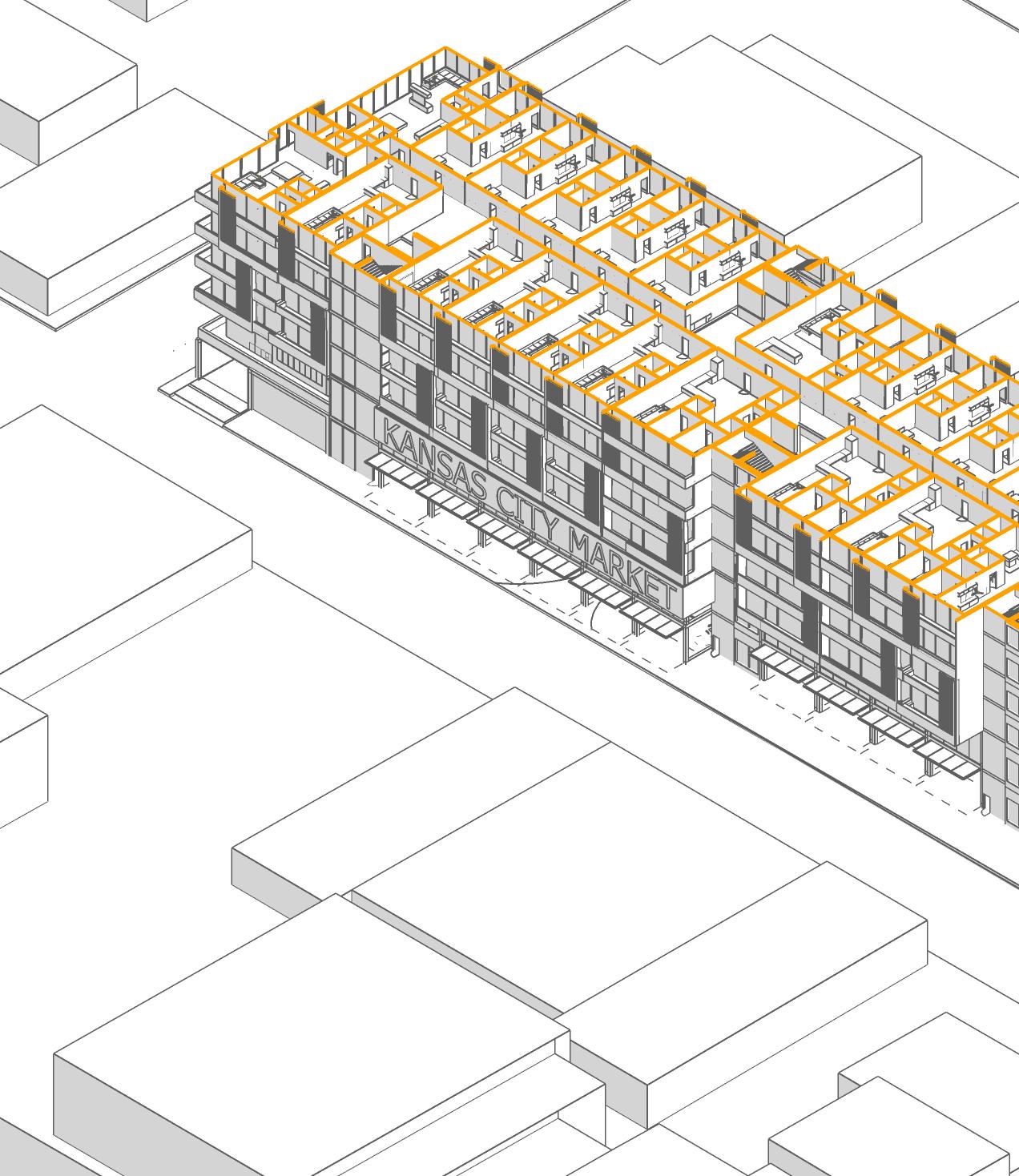

11 10 Housing Floor Plan 2 Bedroom unit
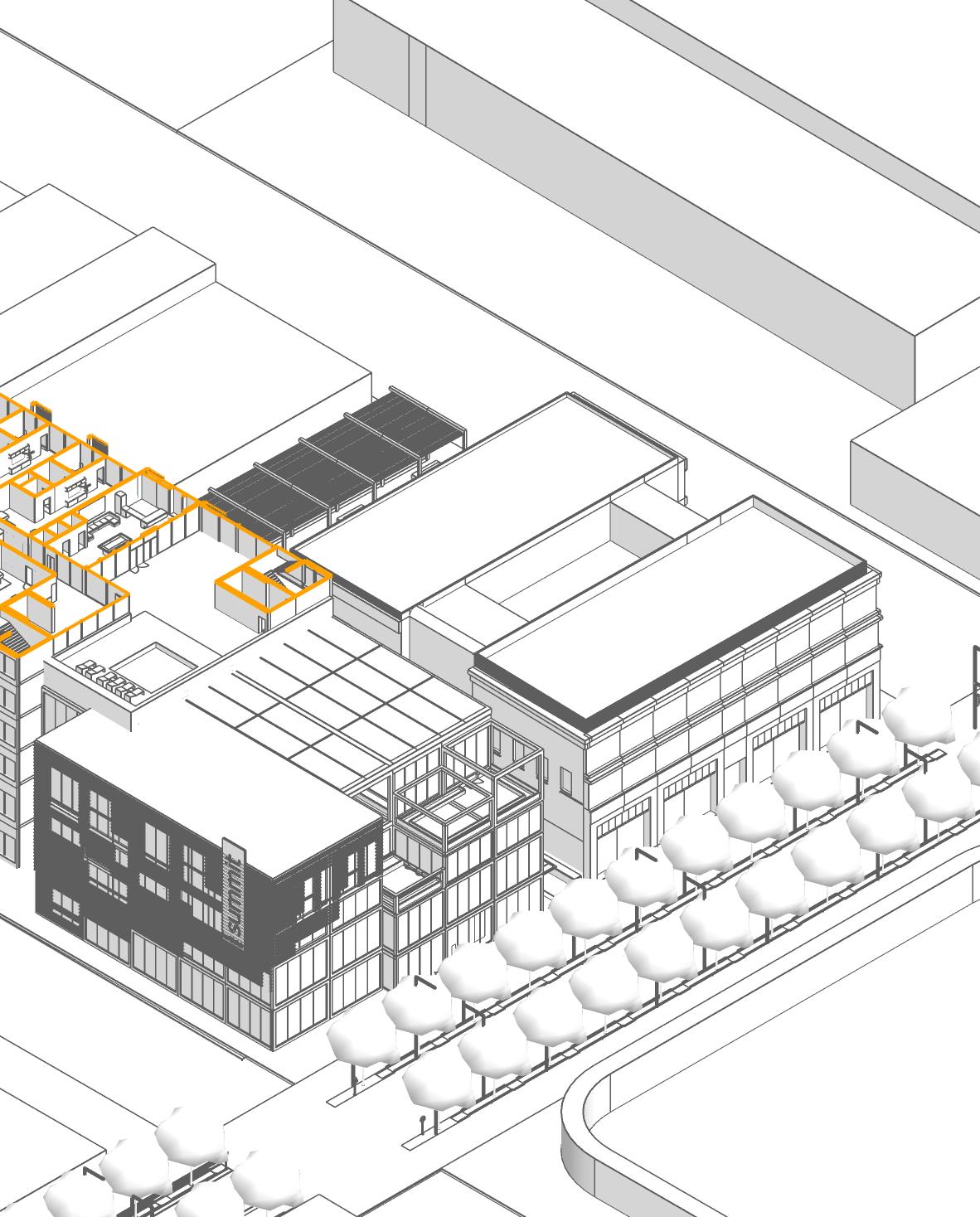
9 10 39
9. Housing Amenities
10. One Bedroom Unit
Community
11. Two Bedroom Unit
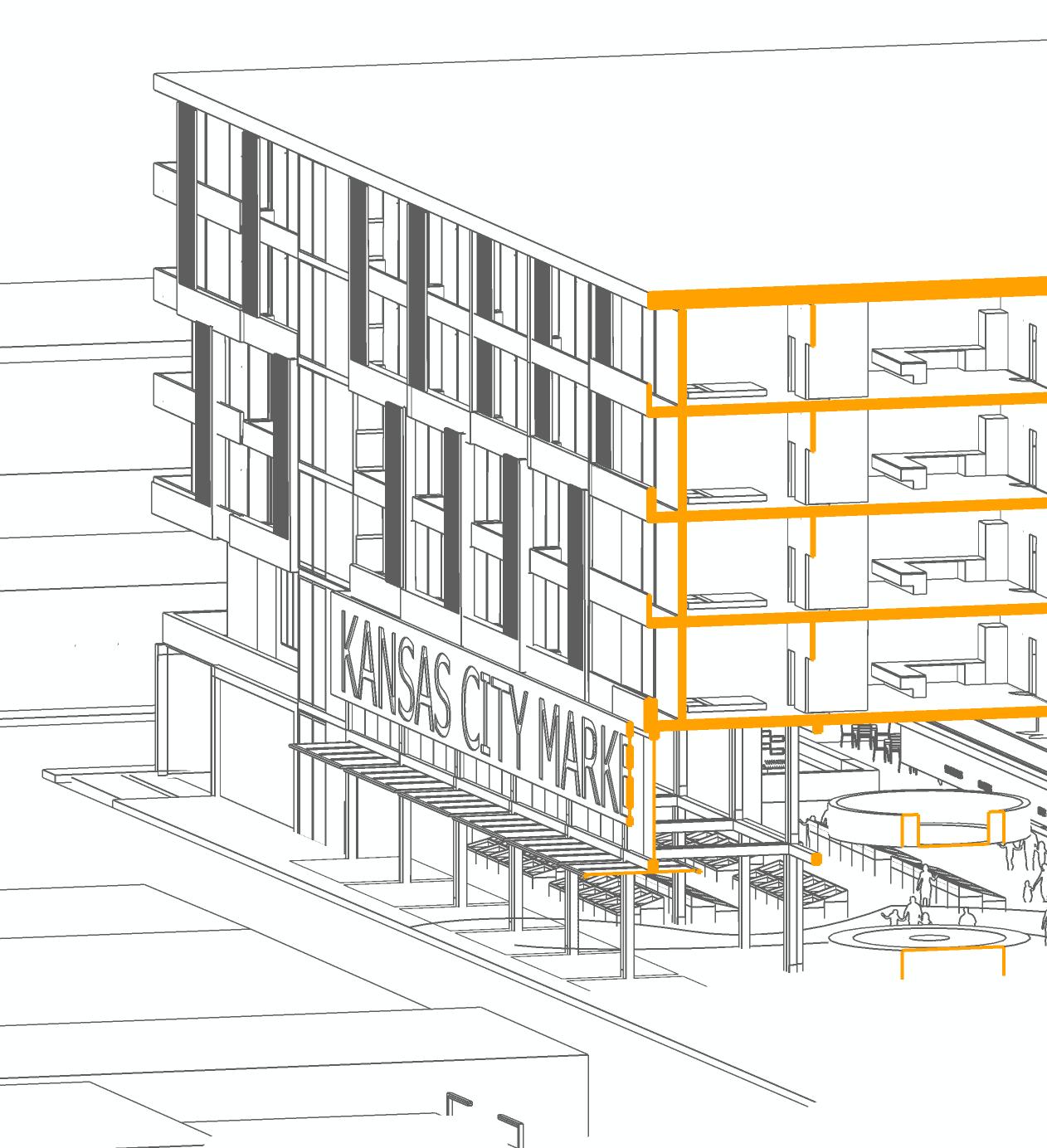
Section A
Relationship between classrooms and city market
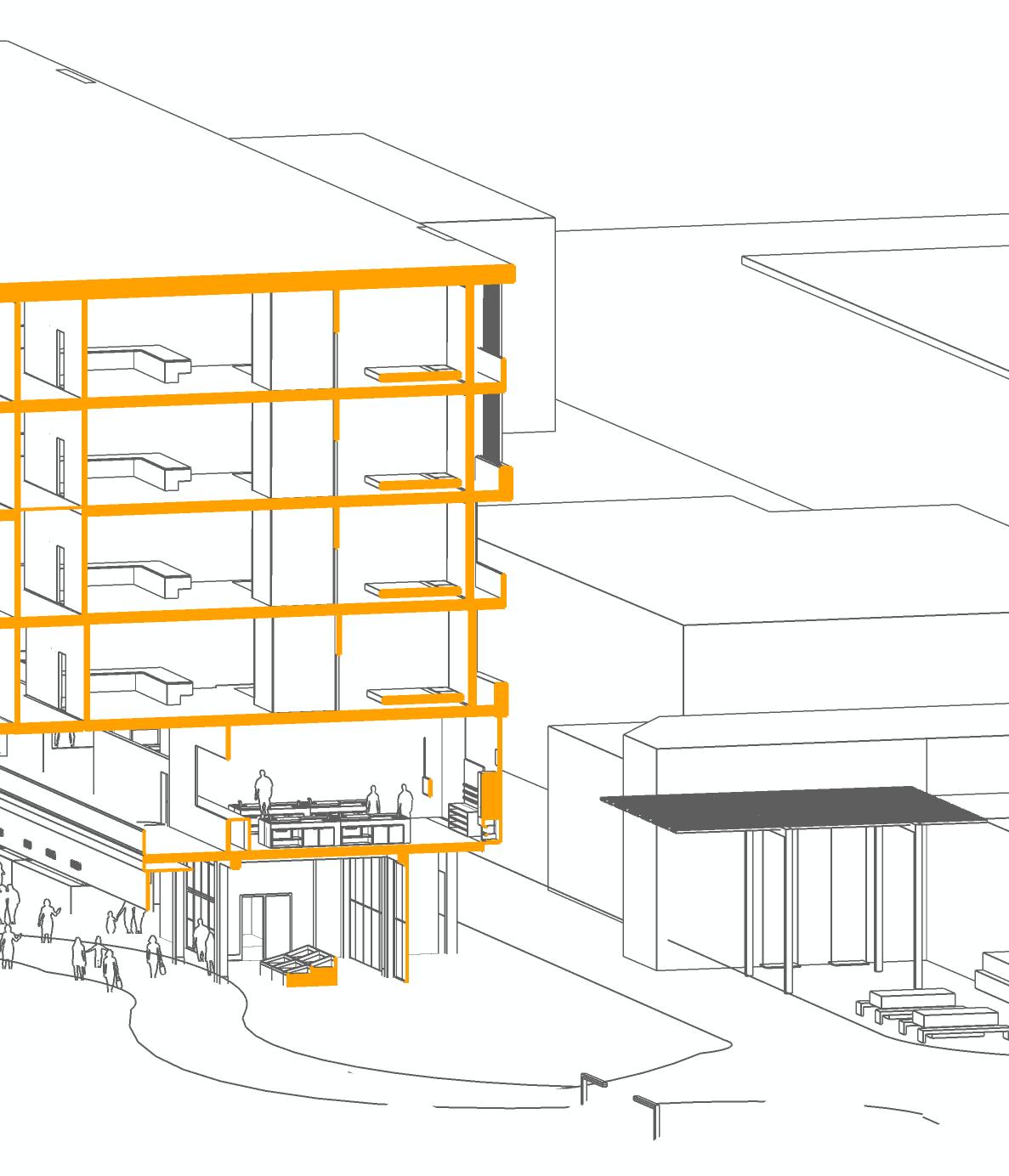
41 Community
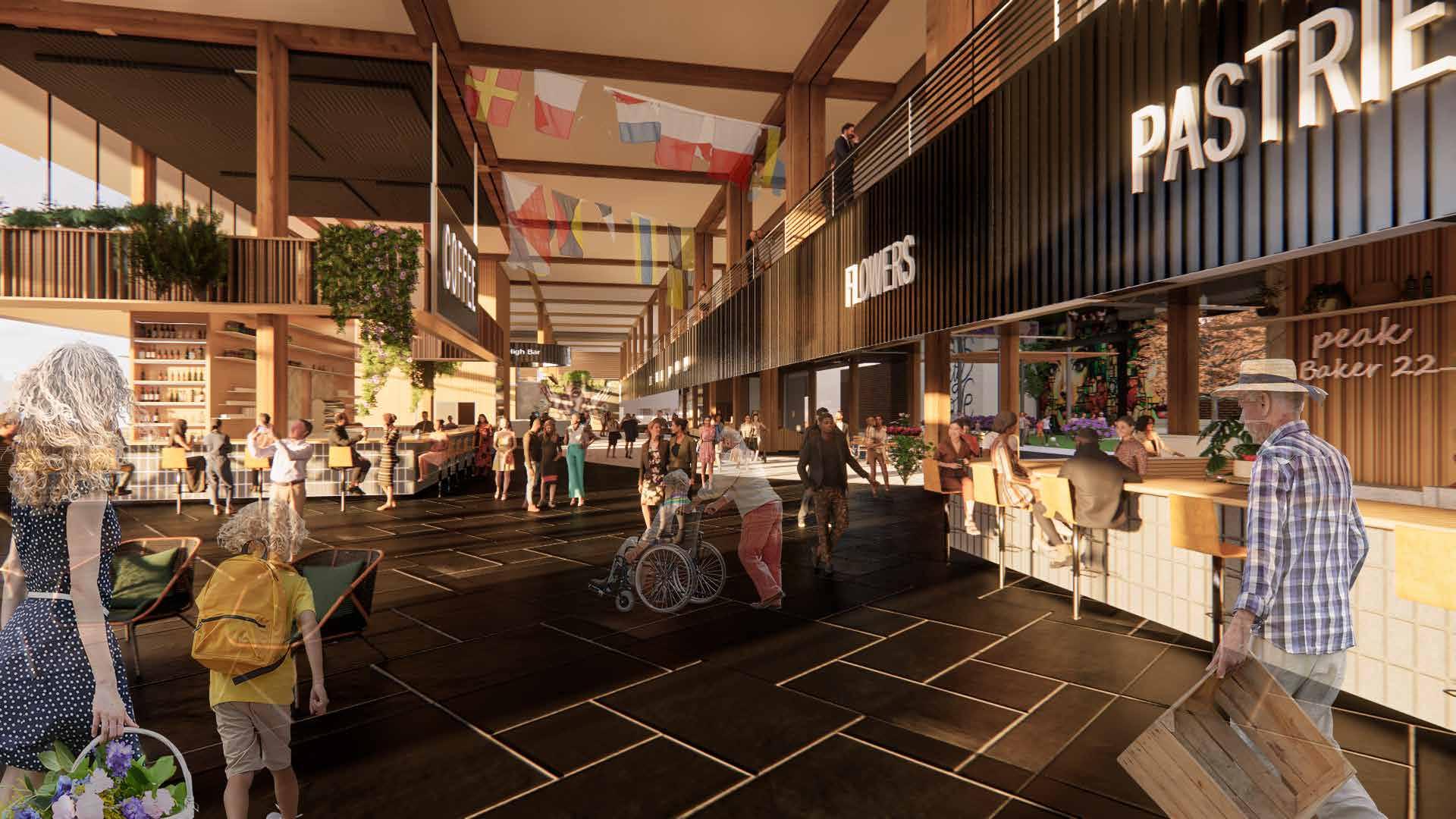

 School library
School library
HARBORSchool for the visually impaired Denver, Colorado Spring 2022

Partner Project: Tyler Koory
Professor Nilou Vakil
With the purpose of creating a school for the blind and visually impaired, this design took in consideration five main intentions that will be seen throughout the program: vocational training, sensory spaces, the use of textures, contrast and the DNA of the pieces that make up the school. A site study enlingted an architecture language within the neighborhood that drove the concept design further. The goal was to create a community space for not only the Harbor students, but also the Anchor students across the street. To create such neighborhood, the design evolved into simple pieces (classrooms) containing special moments where the public can gather and learn together - having a different design than the classrooms with higher ceilings, interesting facade and exciting programs, such as gymnasium and a library - within other activites that could bring the community of the both schools together.
Central Park
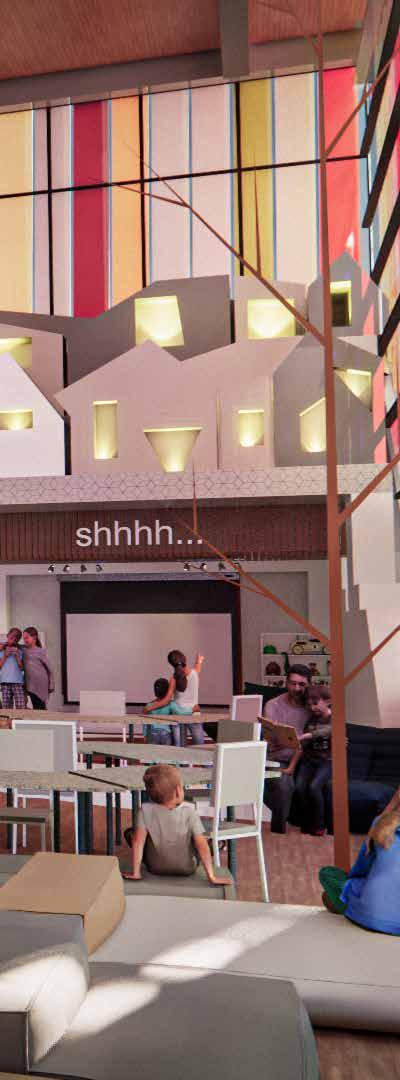
45 Deliberation
Development begins! Bringing the essence of Denver’s classic neighborhoods - welcoming porches, tree-lined streets, more parks.
2001
CENTRAL COLORADO
Central Park 80 acres os with commercial and population 7,500 people.
2007
1995
Denver airport opens, Stapleton airport closes. Denver is proposed with the opportunity to transform 7.5 square miles of runaways into a community.


2006
Residents moved into the new apartments, 2,500 residents.

opens! os park along commercial properties population surpassing
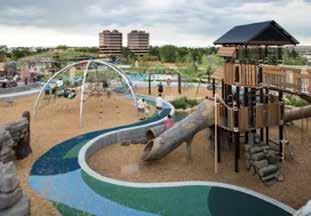

2007
2011
More than 14,000 resident and a new interstate exits opened connecting Central Park Boulevard to I-70, I-270 and neighborhoods.
During the Black Lives Matter movement, in order to break the legacy of Benjamin Stapleton, the community changed the name of the neighborhood to Central Park.
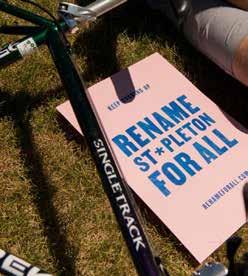
COLORADO
2020 CENTRAL PARK
47 Deliberation
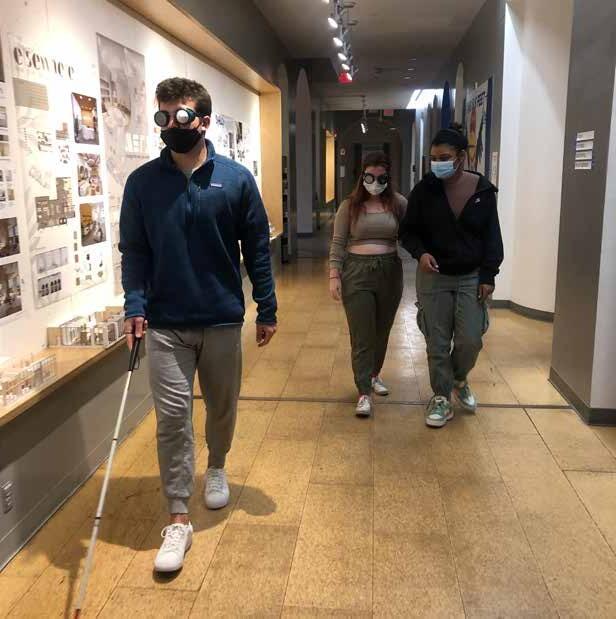



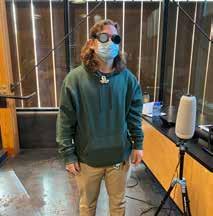
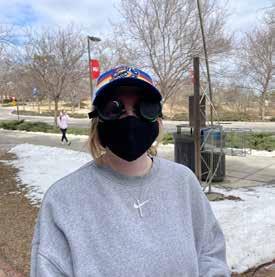
Study
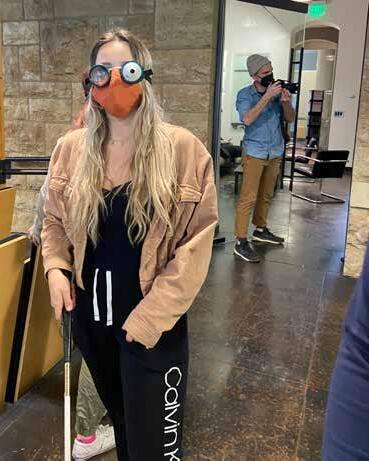


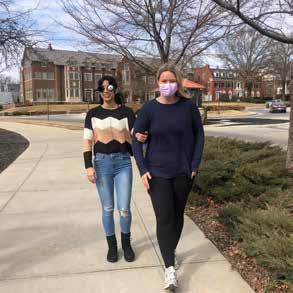



49 Deliberation

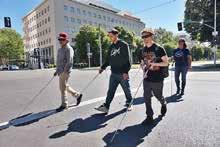
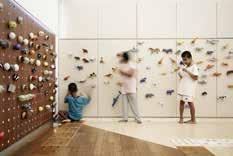
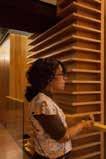
01 Vocational Training 02 Sensory Spaces Textures
Program drivers
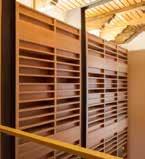
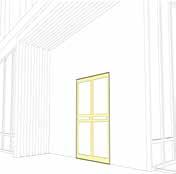


03 Textures 05 DNA 04 Contrast 51 Deliberation
ANGULAR ROOF
RECTANGULAR WINDOWS
RECESSED ENTRY
FRONT OUTDOOR SPACE
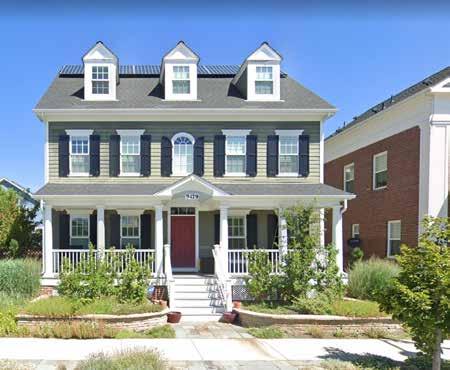
Neighborhood drivers
LOCAL HOME TYPE
ANGULAR ROOF
RECESSED ENTRY
RECTANGULAR WINDOWS
FRONT OUTDOOR SPACE
CLASSROOM DESIGN
53 Deliberation










Service 715 sqft x2 Music/Art 750 sqft x2 Lobby 1,065 sqft Administration 1,170 sqft Program Distribution | Flexible spaces
















Classroom 1,412 sqft x6 Teachers 1,200 sqft Library 2,320 sqft Gymnasium 5,500 sqft 55 Deliberation
E26thAve E26thAve RoslynSt
SITE DISCOVERY
The site is located in Central Park - Denver, Colorado. Filled with pocket parks, where the public can enjoy their days outside at the pool, at the playground or on a walk. The neighborhood is composed of single and multi-family homes, as well as apartments and some commercial and retail spaces.
EMBRACING THE
When researching about and the program, it was clear to create a space with and public. A home away from create an environment for not to thrive, but also an attempt relationship with Anchor School for the children of both schools, family and friends.
E26thAve RoslynSt RoslynSt

THE COMMUNITY
about the neighborhood clear this was an opportunity for the visually impaired home. The goal is to not only the K-5 children attempt towards building a School for the blind. A place schools, as well as their
SPECIAL MOMENTS
As in any neighborhood (labeled in gray), there are special moments (labeled in blue) where the public can gather and learn together. These learning pockets are translated different within the design, they have higher ceilings, interesting facade and an exciting program, such as gymnasium, library, lobby, the addition of a plaza, as well as art and music classrooms.
57 Deliberation

INTEGRATED PROGRAM Public Semi-Private Private Circulation
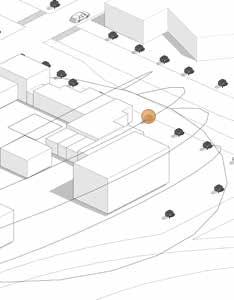
NOISE SUN PATH 59 Deliberation
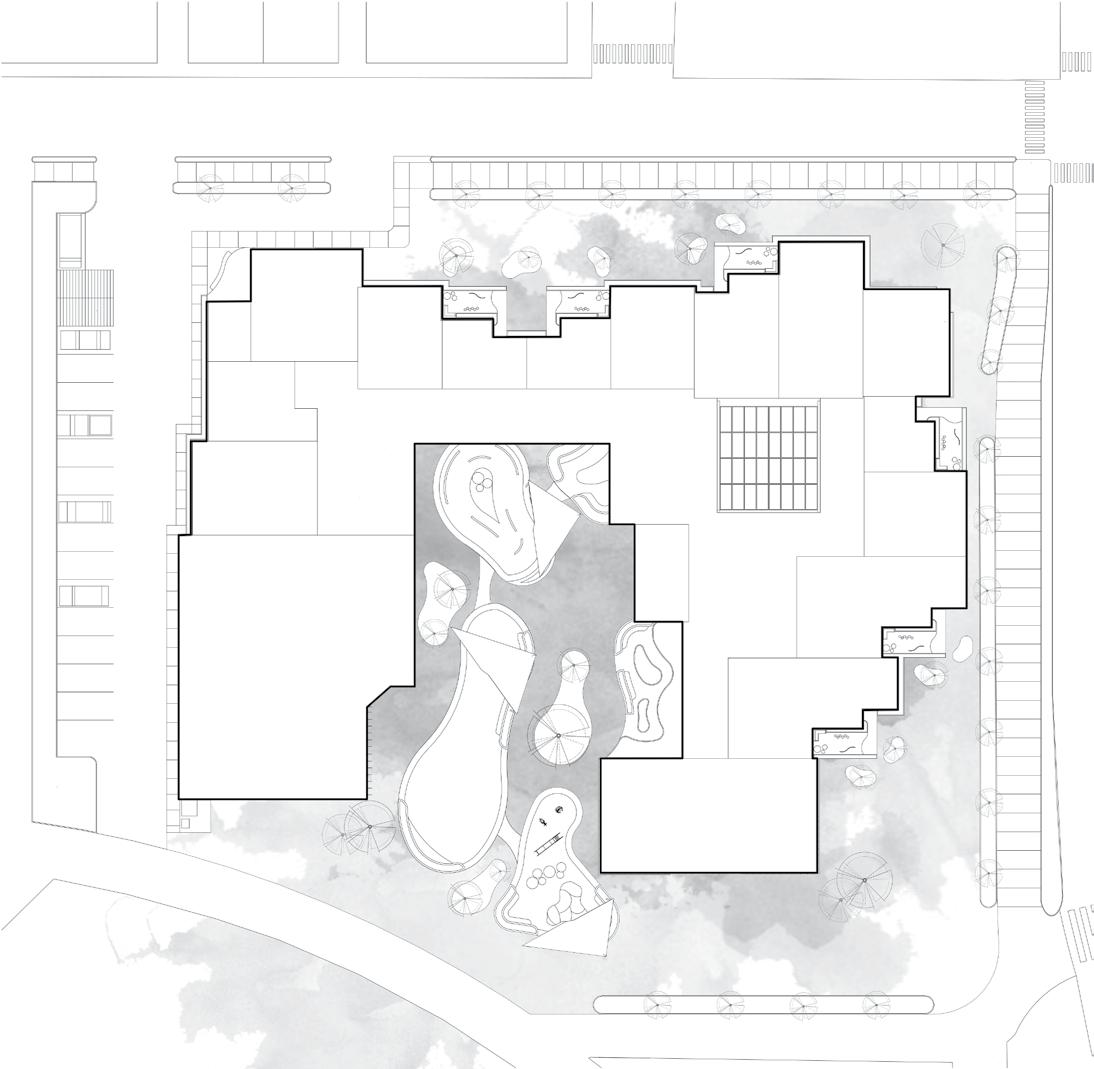

E 26th St. Entry Exit Drop Off Roof Plan Scale: 1/16” : 1’


St. Avenue
61 Deliberation
Roslyn St.
Image by Tyler Koory

Floor Plan Scale: 1/16” : 1’ sphere sphere sphere sphere 1 2 3 5 4 6 7 8 10 11 12 13 14 15 16
9 7 7 Interior 1 Lobby 2 Administration 3 Teachers Lounge 4 Gymnasium 5 Gym Teacher 6 Kitchen 7 Bathrooms 8 Classroom 9 Art Room 10 Indoor Plaza Music Room Library 11 12 Exterior 13 Courtyard / Playground Sensory Garden Exterior Classroom Space Gymnasium 14 15 16 63 Deliberation
Image by Tyler Koory
PROGRAM PIECES
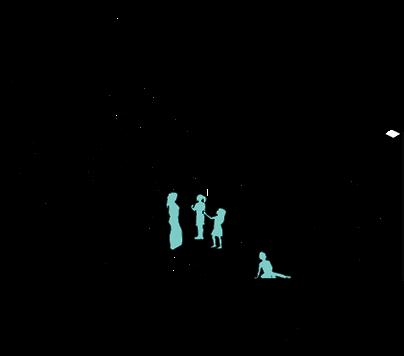

EAST ELEVATION 1/4” = 1’- 0” GROUND LEVEL 0’ - 0” CLASSROOM CEILING 10’ - 0” T.O. LIBRARY 30’ - 0” T.O. GYM 25’ - 0”
MUSIC ROOM


ADMINISTRATION 65 Deliberation
Image by Tyler Koory


GROUND LEVEL 0’ - 0” CEILING 10’ - 0” TOP OF LIBRARY 30’ - 0” TOP OF ART ROOM 15’ - 0” NORTH ELEVATION 1/4” = 1’- 0”

67 Deliberation


1 2 3 6 7 7 7 12 13 14 15 Interior 1 Lobby 2 Administration 3 Teachers Lounge 4 Gymnasium Gym Teacher 6 Kitchen 7 Bathrooms 8 Classroom 9 Art 10 Indoor Music Library 11 Exterior 13 Courtyard / Playground Sensory Garden Exterior Classroom Space Gymnasium 14 15 16
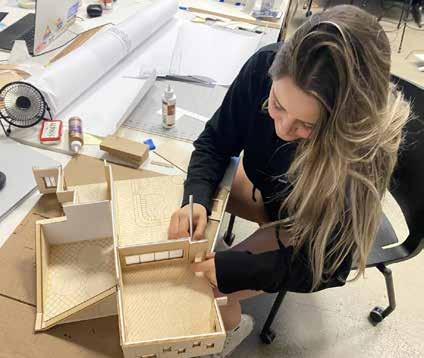
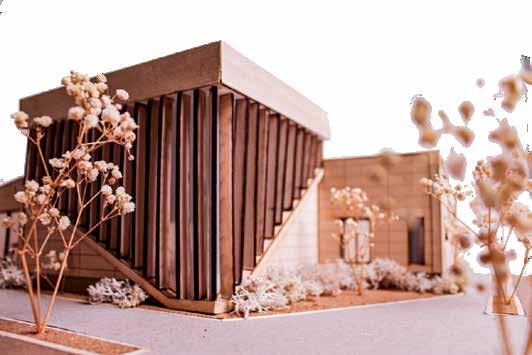
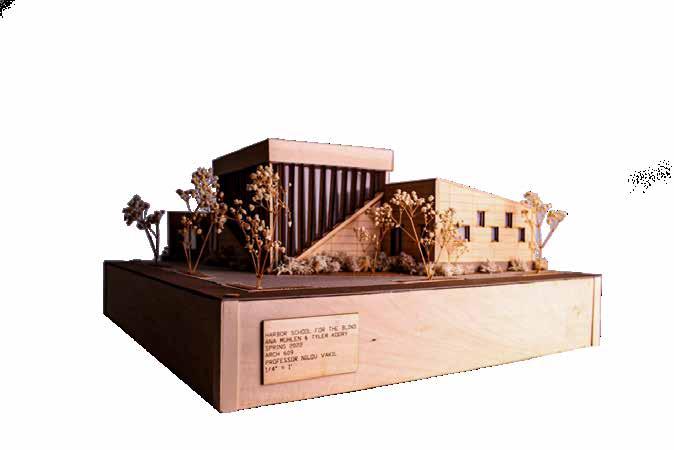

progress
Physical Model

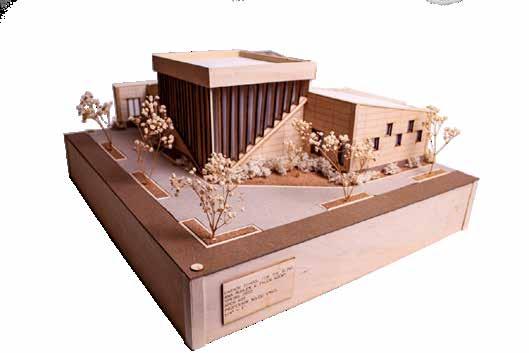

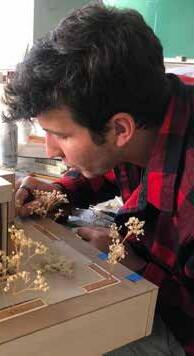
71 Deliberation
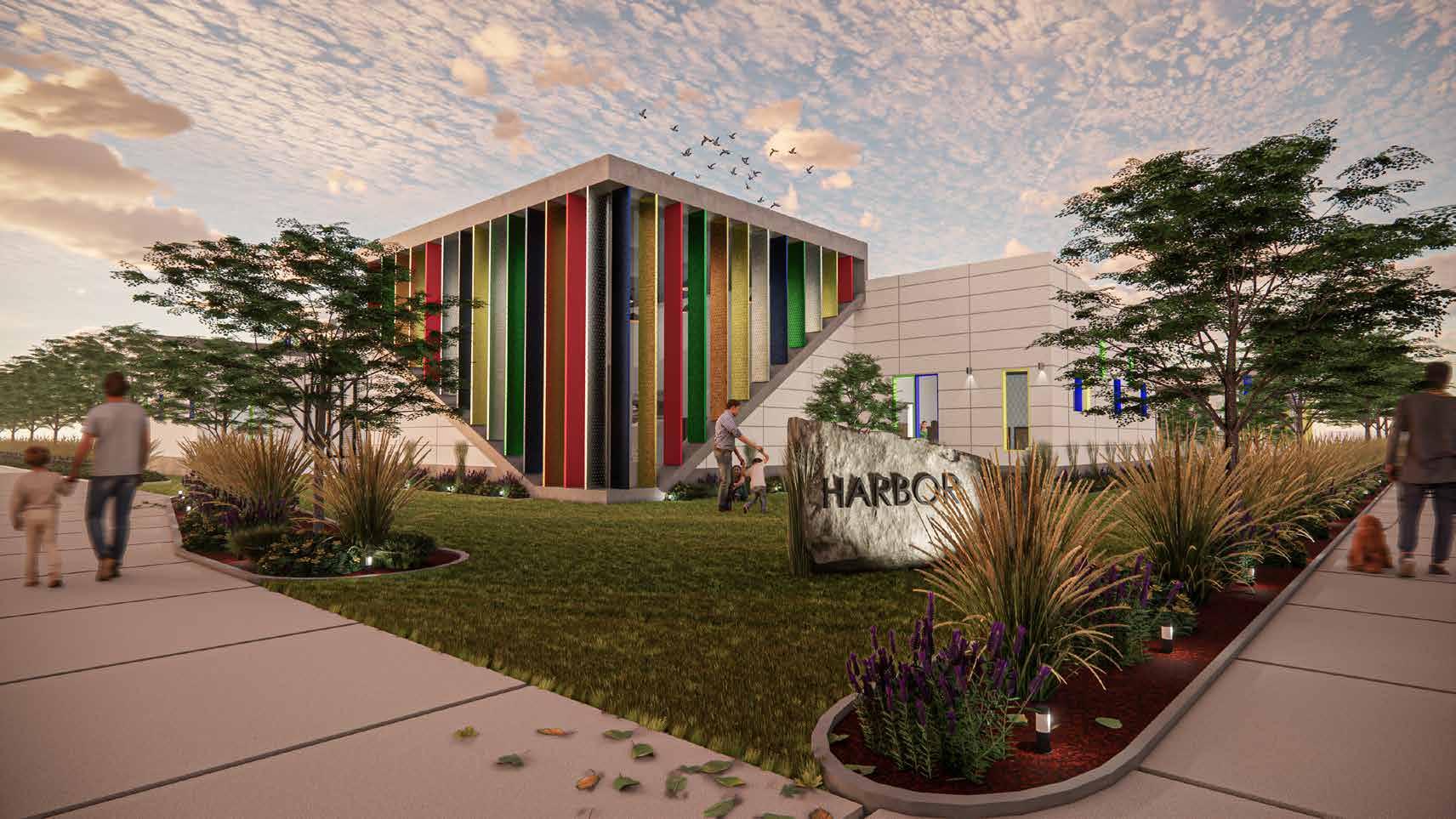
 Image by Tyler Koory
Image by Tyler Koory
Linear Organization


Heading towards the contemplation space, playing with the use of shape and lighting and bringing reflection to the visitor.
Small to Large Space
The small to large entrance symbolizes a tight space each individual has to go through, leaving their problems and worries behind.
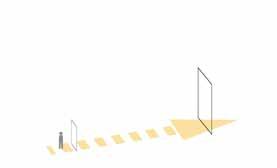
The twisted the ups but also rough
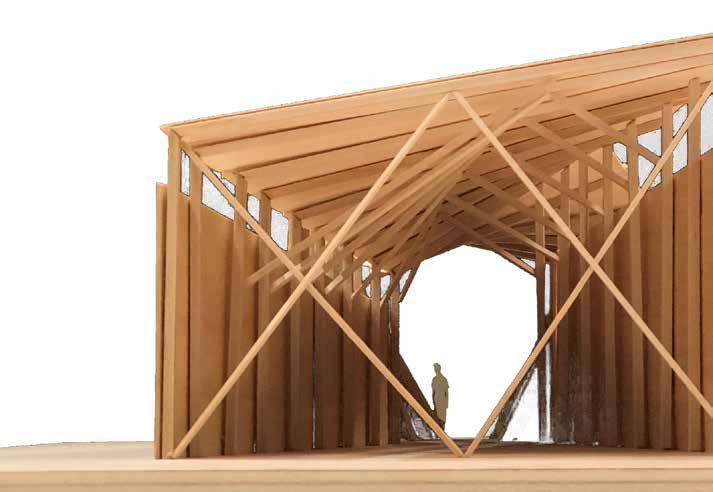
Roof development
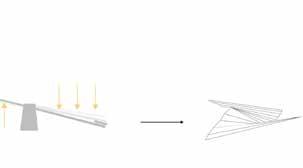

twisted roof symbolizes waves, as well as ups and downs of life, the good moments also the rough ones. Starting the roof as until it finds itself calm and almost steady.
CONTEMPLATION
Lawrence, Kansas
Studio 208
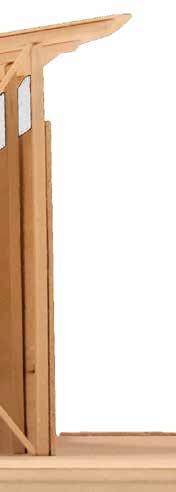
Fall 2019
Professor Kent Spreckelmeyer
The Pioneer Chapel sits next to the Pioneer Cemetery located on the Lawrence Campus at the soldiers from the Civil War as well as faculty and staff are found. Guiding the visitor to gravitate towards the big openning in search for englihtment.
Contemplation
Pioneer Cemetery
Back View
Kansas University
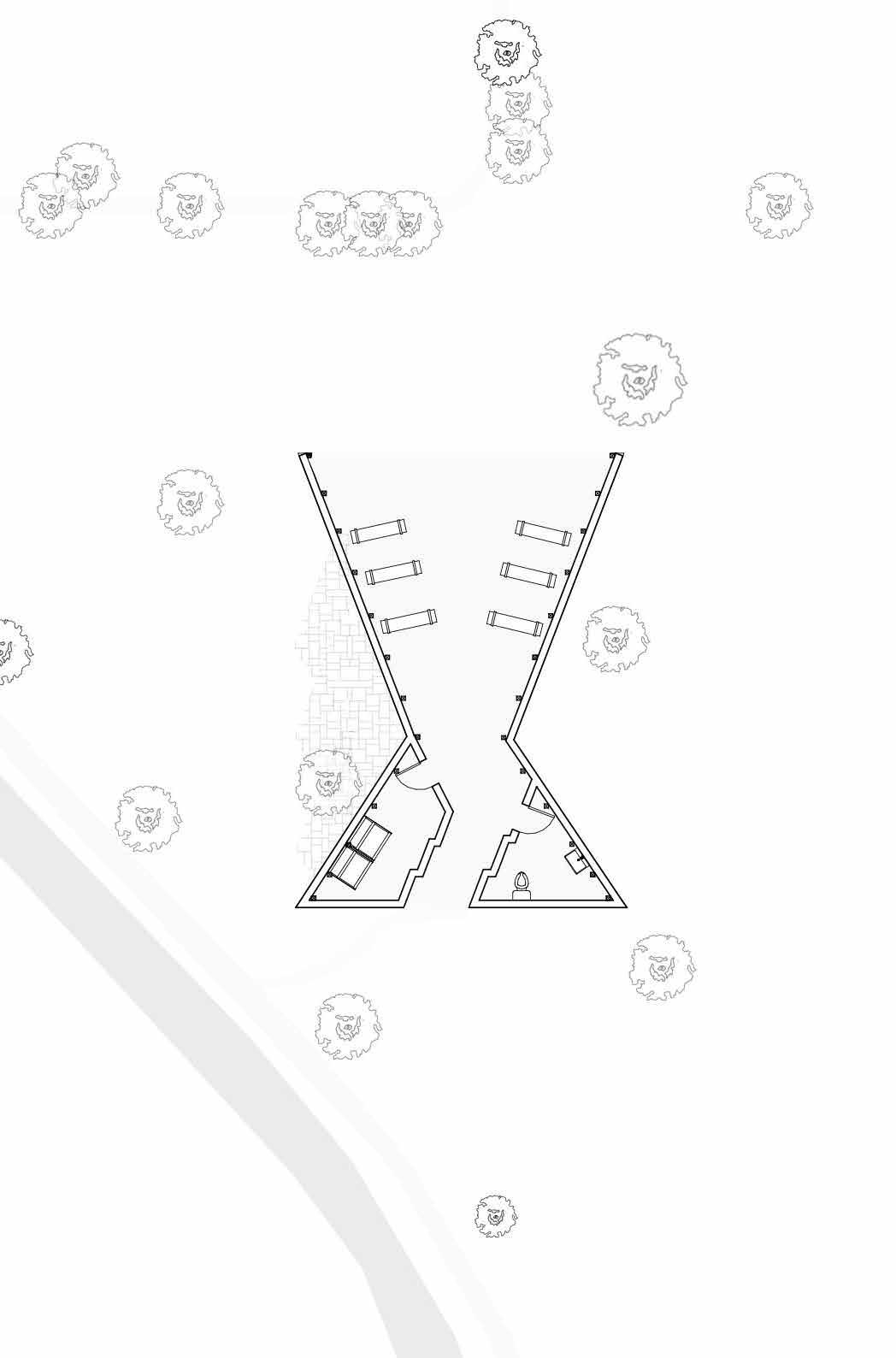
Pioneer Cemetery 1/16” = 1’ Ground Floor Plan Simple form Addition Distortion Adjustments
The Pioneer Chapel was designed with the public in mind, to host any religion and celebrate any culture. To find a place of repouse, solitute and to prepare the public for an experience of comtemplation. The public gravitates towards the chapel for it’s design and experience within the building. With the progression of light, starting at a dark lobby leading you to the main area with light flooding the room, a person can feel the sense of leaving their bad feelings behind and finding peace, the journey prepares the public for a moment of libertation. The twisted roof translates the relationship of the public with their own religion, with “up and down” moments, but always moving forward.
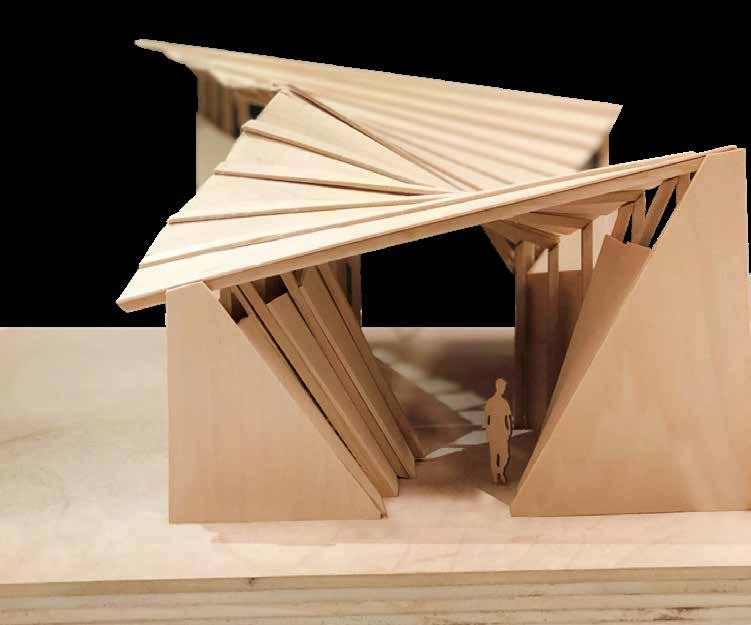
Contemplation 77 form Distortion Adjustments Front View

Thank you





































































 Professor Eddy Tavio
Professor Eddy Tavio

















 School library
School library
































































