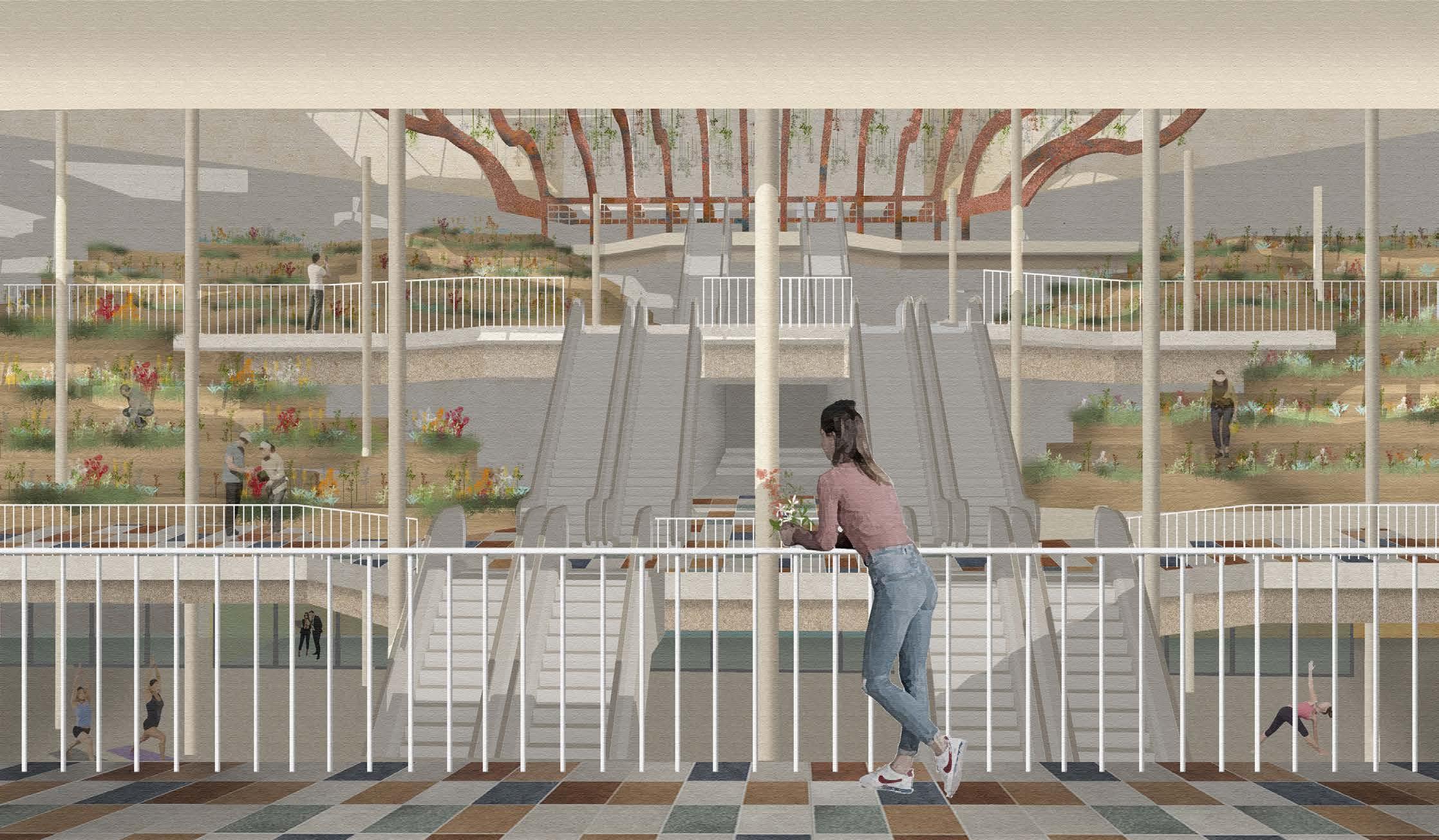

1. The Past Understanding the Existing Through Memories
2. The Present Learning Through Experimenting
3. The Future A New Cycle

Death, forming part of the circle of life, is a universal experience that can make people feel quite isolated. We often seclude ourselves from society for an extended period of time, affecting our mental health and potentially leading to long term depression or developing a prolonged grief disorder.
Not much is being talked about how to deal with the loss of a loved one. Nobody knows how to respond in front of a griever. Somehow we feel guilty being helpless during a friend’s most vulnerable moment.
Over time we learn how to live without our lost ones, but whenever we remember them again, we feel as if we’re being plunged back into a dark room, feeling isolated once again.
But why should we feel isolated when it’s such a shared feeling? How can we use architecture as a tool to gradually change our attitudes towards grieving?
This project brings a space for grievers to share such a common feeling and avoid isolation. It is a building that promotes the mental and physical well-being of grievers through social horticultural therapy as well as communal activities, providing healing for the grievers, all while healing the existing conditions of the John Lewis building in a world where shopping centres are at risk of becoming empty spaces due to online shopping popularity.
This project is a rehabilitation centre for grievers, an interactive memorial



The Past Understanding the Existing Through Memories
Re-living childhood memories and looking back at our personal habits helps us understand how emotions can provoke form and materiality.
This section seeks to link the primary relationship between the familiar, the existing conditions of our context and understanding the demands of our users as we look towards the future possibilities of Kingston's high street.

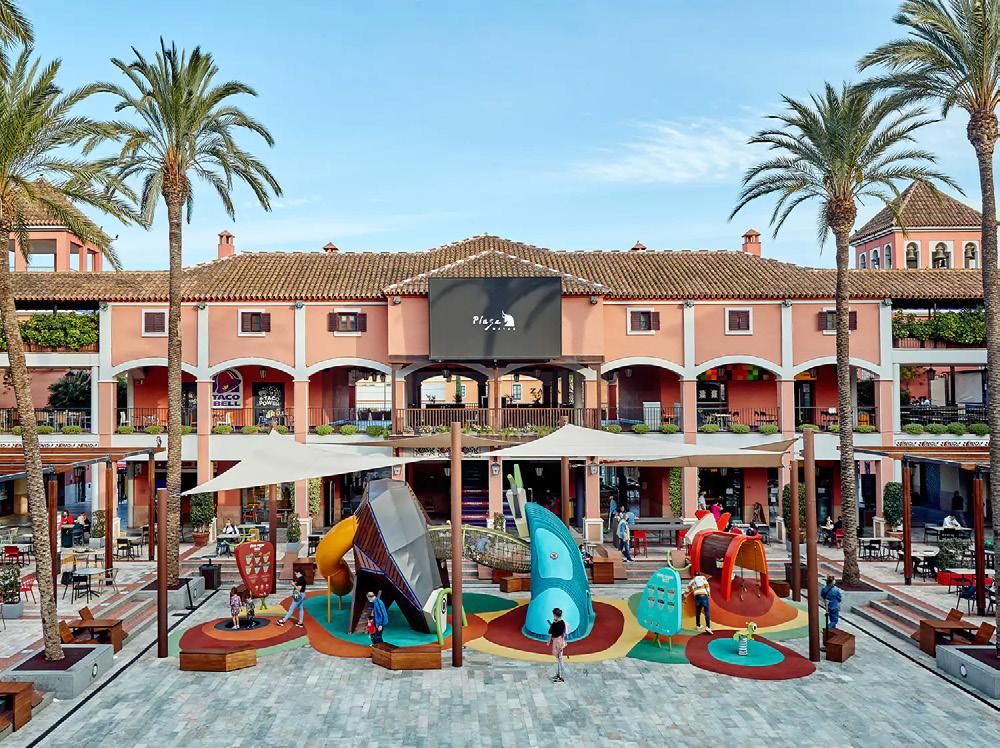

Plaza Mayor (Malaga)
Plaza Mayor, a haven where we dissociate from the outside world.
A vibrant outdoor shopping mall, themed around vibrant typical Spanish dwellings with influences from classical and Moorish architecture.
Making a place out of a sense of space as my parents would take us here whether we were having a good end of the week or a bad one.



This whole series was inspired by a rose my mother kept since 1998.
As an alternative to taking photographs, I have began collecting memories through flowers since 2014. These memories include trips abroad, memories of submitting university assignments, birthdays, etc.
Photographs provide direct visual links to memories, and are accessible to whoever holds the image. Flowers are vague and personal to whoever presses them. Only he/she can understand the back-story behind each flower.
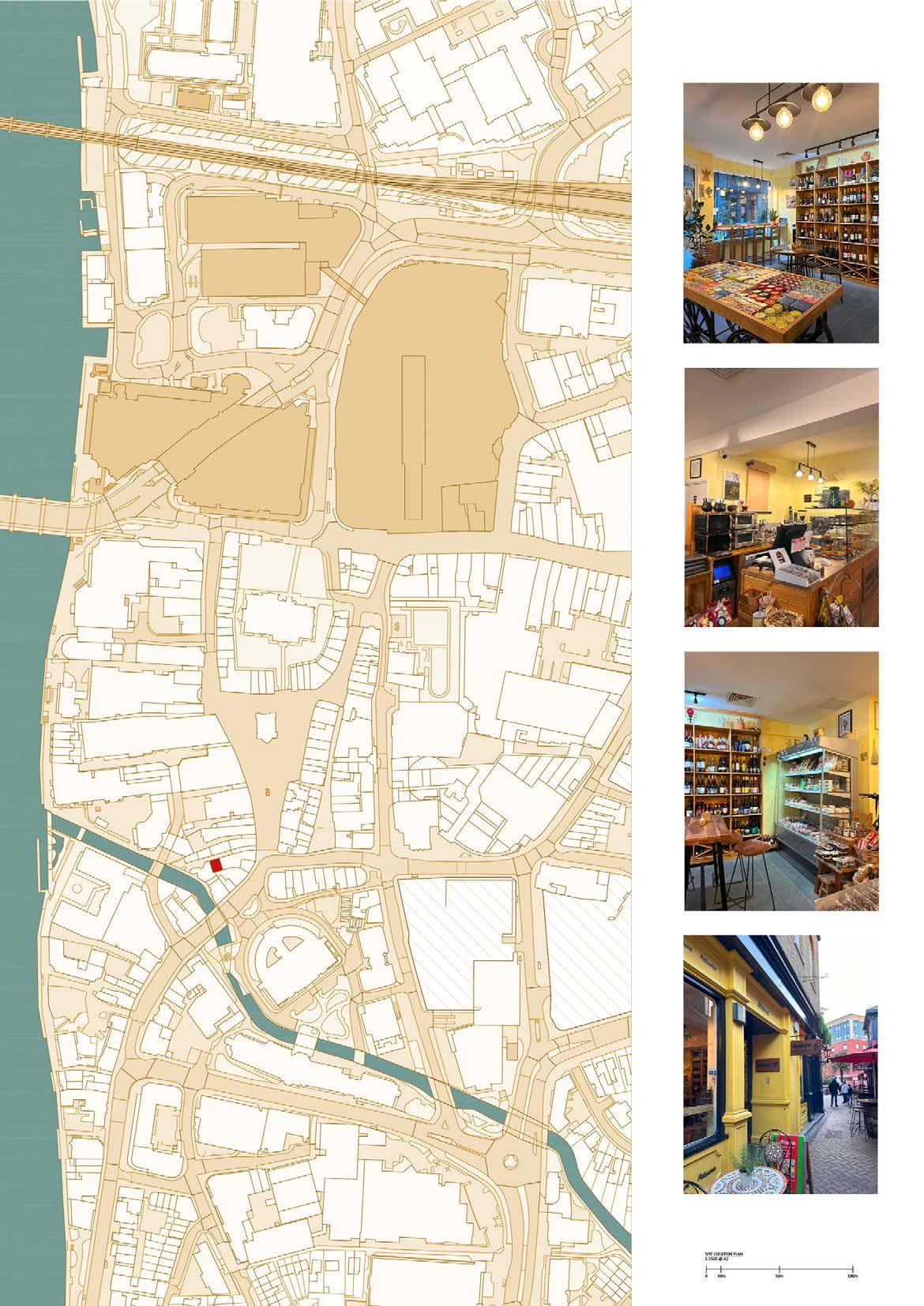


Re-using, recycling, re-inventing objects with care. Giving a new life to existing old objects



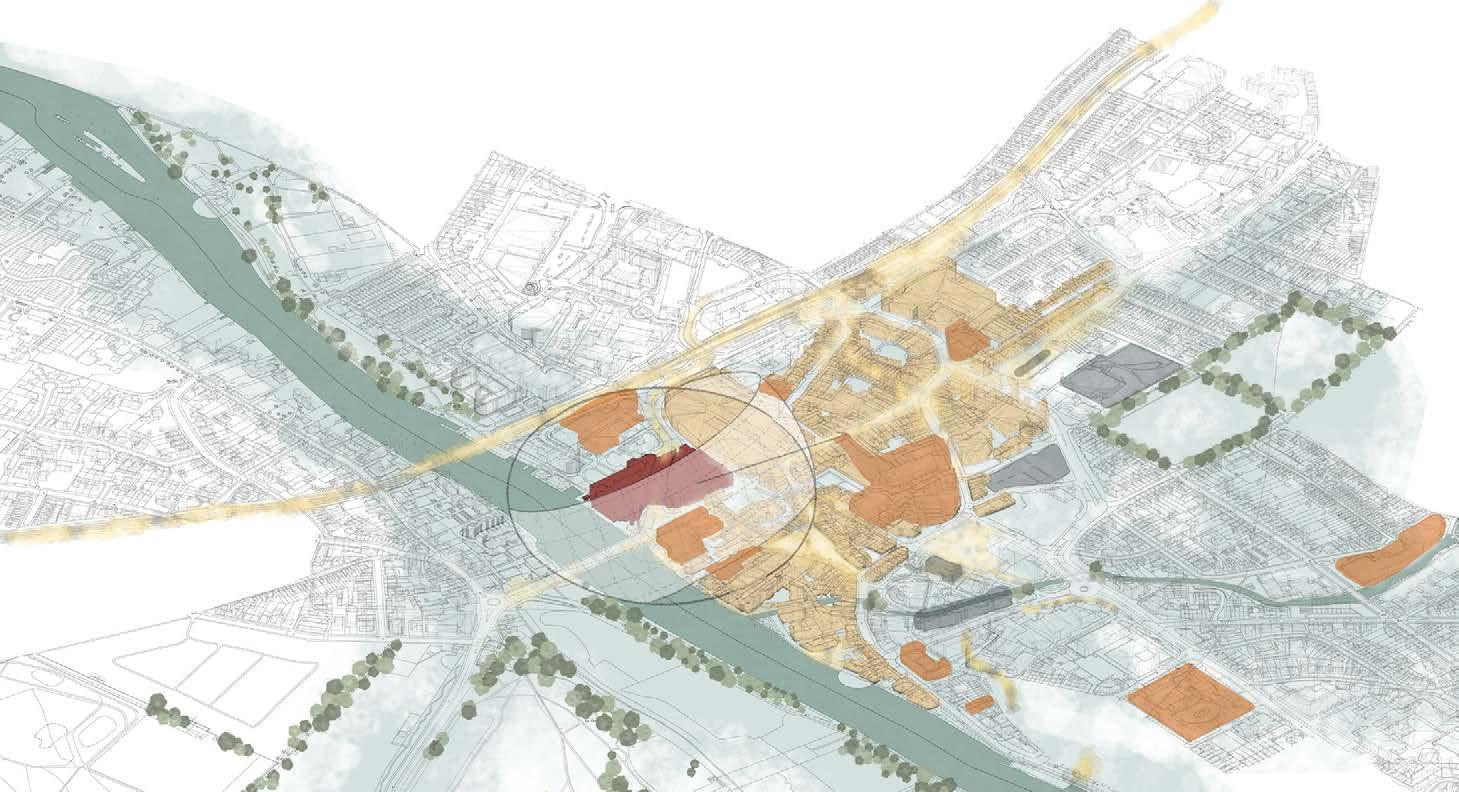


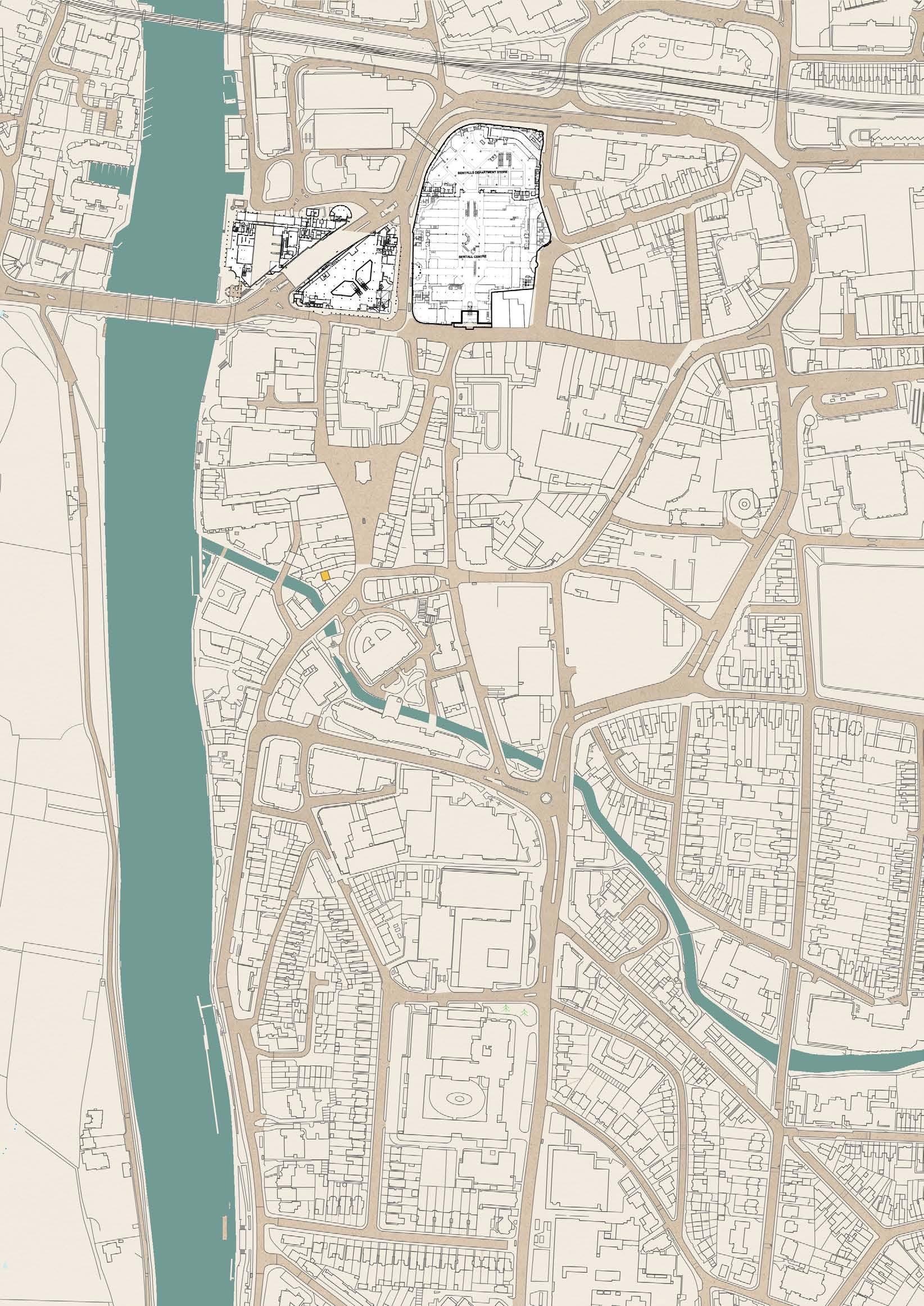
John Lewis
Opening date: September 1990
Owner: John Lewis Partnership
Architect: Paul Koralek
Total retail floor area: 20000sqm
No. of floors: 3
Parking: 700
Bentall Centre
Opening date: 2nd November 1992
(established in 1867)
Owner: Meyer Bergman
Architect: Maurice Webb
Total retail floor area: 55742 sqm No. of floors: 4
Parking: 1900
Annual footfall: 13m
Average retail spend: £135
Average dwell time: 57 mins
The atmosphere:
Both sites are quite vibrant during the day time, with three quarters of its visitors coming from KT post codes areas, 10% from TW postcode areas (Twickenham, Hounslow), 6% from inner London postcode areas.
Kingston Town Centre visions and plans:
Both John Lewis and Bentall Centre are major commercial anchors of Kingston Town Centre. There are plans to develop an improved pedestrian and cycle connections into the town centre, better public spaces and access to the riversides, including new social and cultural infrastructure to support the existing community and creative venues.
With an already existing great public transport connections and potential regeneration sites, Kingston is identified as a good place for future development.
(Your Vision Our Future, 2023)
Observations:
The document contains quite generic visions, highlighting plans which are similar to what other boroughs are aiming for. These visions could be improved by looking specifically at what communities/cultural venues are already existing and what could be done to further support and enhance these, and how the locals could benefit from them. As opposed to showing which areas could benefit from the “vision” (as this is quite broad, and generic) the document could highlight more site specific areas within Kingston where development is to be encouraged, and at what scales.



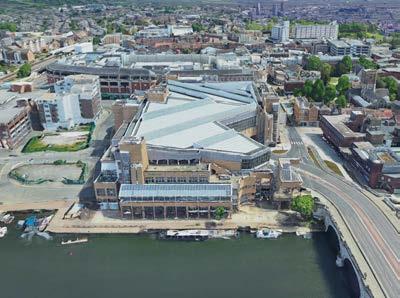



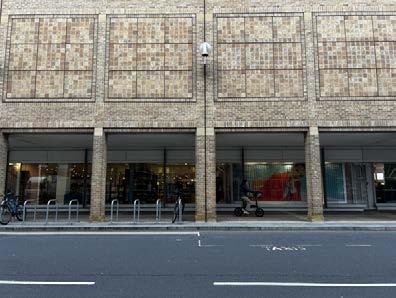



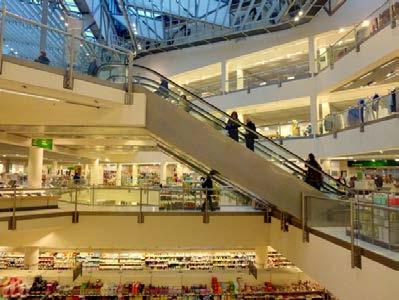
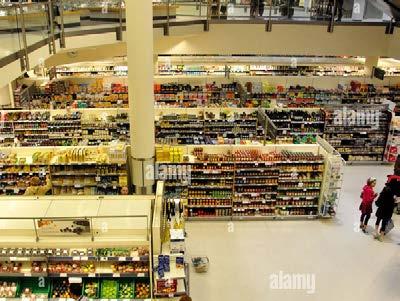
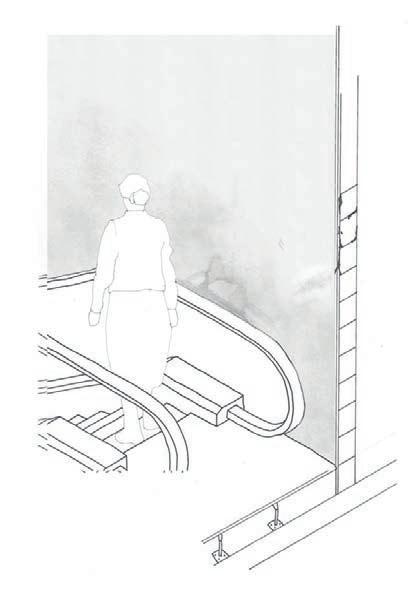



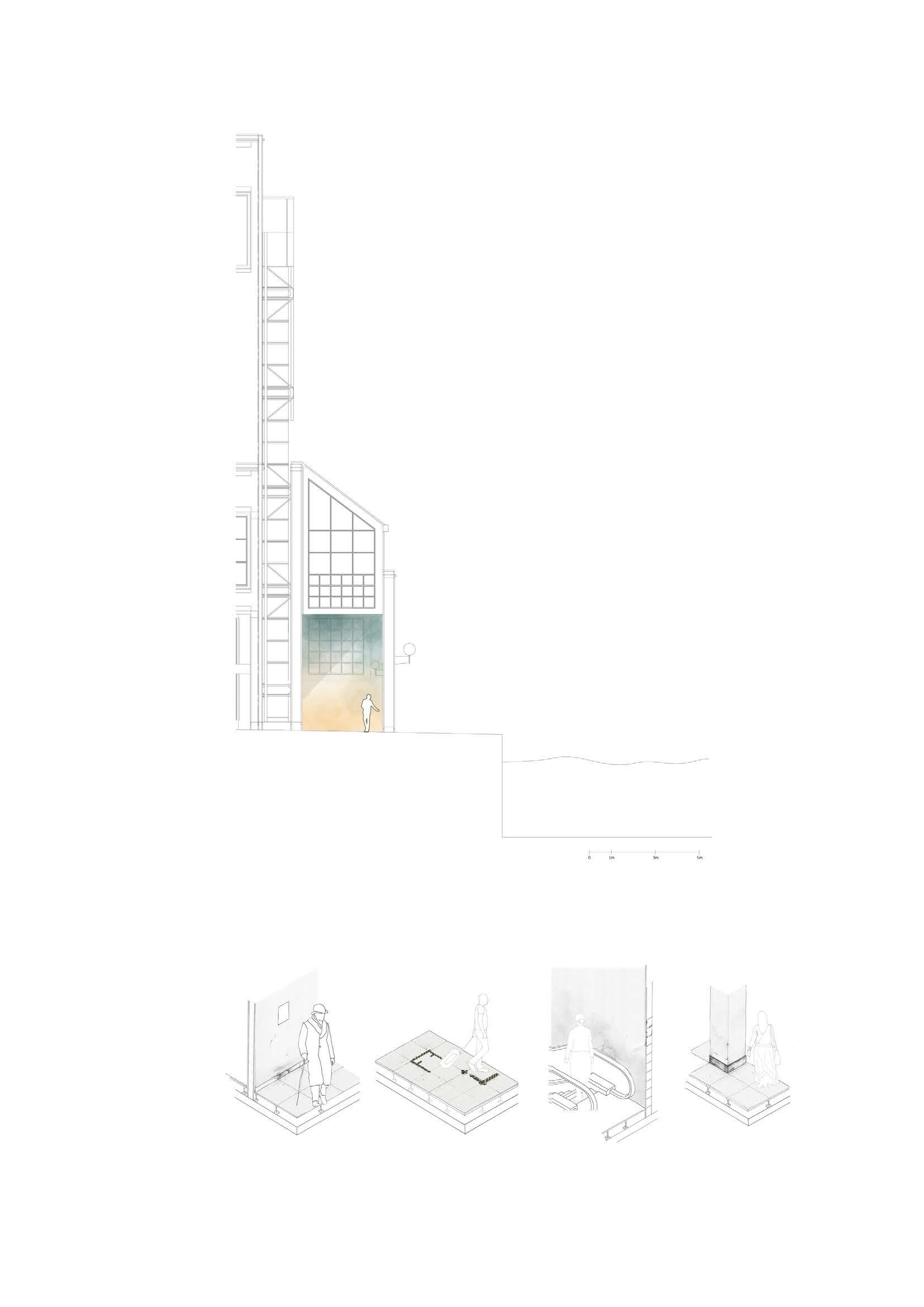

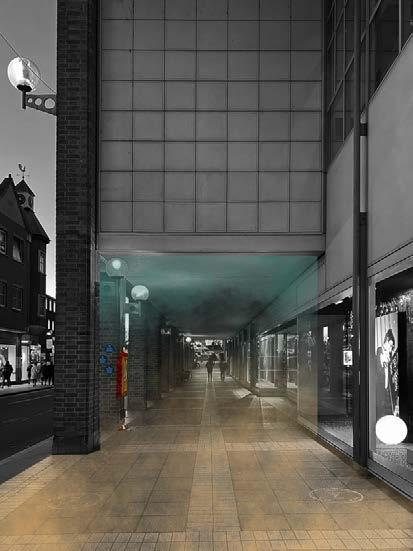




Archie Benson was murdered in Kingston during a night out in 2020. His mother, Becky, has organised a march a year after the incident. The march started from the Castlenau Recreation Ground and ended in Richmond Hill.
Since then, she has gathered mothers to unite against those who commit knife crimes.
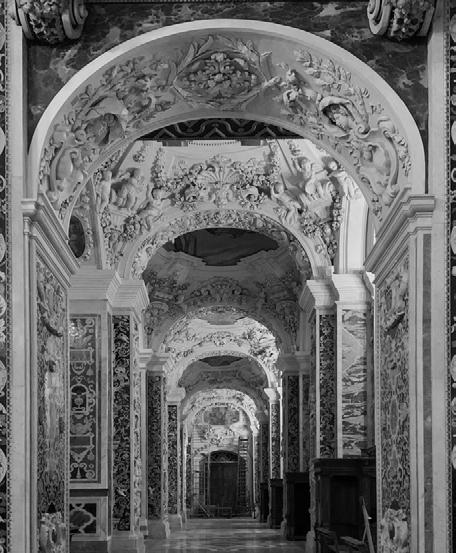


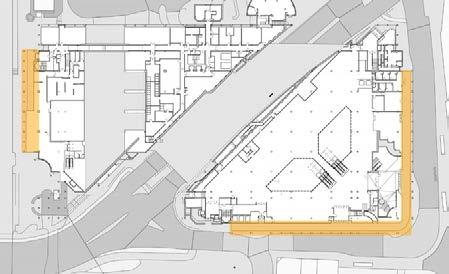

Taking buildings of faith as precedents, colonnades are places on either sides of the nave, supporting a clerestory. Internally, these are used as side corridors, leading people into the building from the sides and into their seats. In some churches, the spaces between the columns are filled with paintings or sculptures, exhibiting and telling a story.
Similar to a common church plan, John Lewis also contains several colonnades on the sides of the building. Through observations during different times of the day, these spaces are mainly used as “in-between spaces”. Spaces that lead people from one place to another, waiting for a taxi, waiting for the bus, with rarely any “permanent” activity.
Similar to the colonnades of Palermo's churches, what if the colonnades of John Lewis could tell a story?
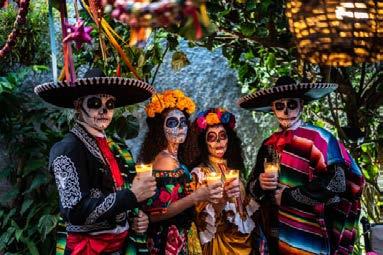
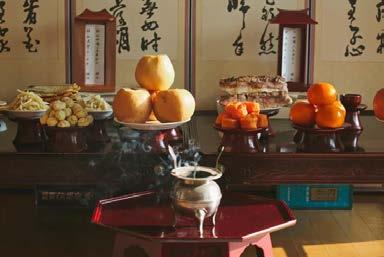


Dia de los Muertos (Day of the Dead)
Mexico
Celebrated on the 2nd of November, it is believed that spirits cross the gates of heaven at midnight to rejoin their families on Earth.
It is believed that the soul of a person travels to Chicunamictlán, the Land of the Dead. They embark on a journey that takes them through nine challenging levels to reach Mictlán, the final resting place. Nahua (present day Mexico) people provided food, water and other tools to help the deceased in their journey. This practice has inspired today’s offerings on their loved ones’ graves.
In some other Latino American cultures, skulls are moulded from sugar clay and painted over.

Chuseok
North and South Korea
A celebration established before the division of the country. Translating into “autumn evening”, the multi-faith festival consists in tending and cleaning of the grave followed by a food offering.
Pitru Paksha India
Hindus pay homage to their ancestors through food offerings during a 16-lunar day period. It is believed that their ancestors visit earth, receiving everything their family has offered.
Obon Festival Japan
Obon festival is equally as important as celebrating other festivals such as New Year’s or Christmas. The four day festival takes place during the summer and is considered a holiday throughout the country.
Day - Mukaebi: The first day involves making small bonfires in front of their homes to guide spirits back. The deceased’s altar is decorated with flowers, fruits, sweets along with objects they enjoyed in their lifetime.
Days 2-3 Hoyo/Kuyo: Families would invite a Bhuddist priest into their homes (or visit a temple) to recite a sutra and perform a memorial service. This is then followed by a shared lunch while recalling old stories shared with their loved ones.
Day 4 - Okubiri: The festival concludes with one last bonfire, lighting up the sky. This is said to help the spirits off to the netherworld. In some areas of Japan they organise bon-odori dances, which over time have become a symbol of summer festivals.
Typically, the re-telling of stories often just apply to renowned public figures but not much light is being shone to people we come across on our high streets, who are most likely people who have as important stories to tell.
It is clear that in many cultures, the celebration of life emphasises on the exchange and re-telling of stories. It is an opportunity to reflect on the events that have created an impact on people’s lives during their time with us as much as it is an opportunity to bring a community closer together by celebrating and sharing a common feeling: living after grieving.
Most of these festivals have an allocated space that allow for these events to happen, whether a small altar at home, a plaza, or in many cases, a place of worship. But in a culturally diverse and multi-faith town such as Kingston, where do we run to should we want a space to create this atmosphere without having to affiliate ourselves with a religion?
Element F under Policy SD6 Town Centres and High Streets on the London Plan states that town centres should promote vibrant day-time activities as well as evening/ night-time activities. Kingston Town Centre is already quite dynamic during the daytime, with markets, music, shopping and leisure, but not much is being done past 6pm. Could we perhaps learn something from these festivals and borrow attitudes that could spark a night time venture?


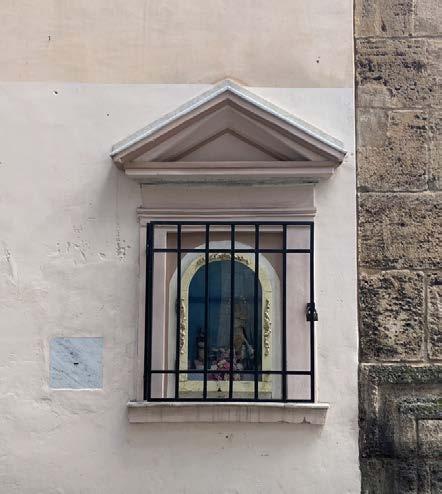
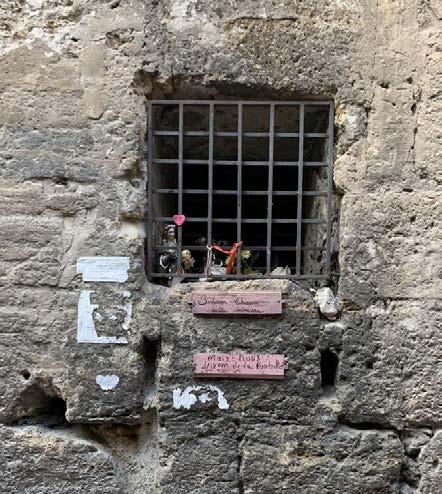



Incorporating cosmology as part of the public realm in an informal manner.
Normalising the idea of shrines as part of the street and every day life.


London Plan (2021)
Policy SD6 Town Centres and High Streets
A The vitality and viability of London’s varied town centres should be promoted and enhanced by:
1) encouraging strong, resilient, accessible and inclusive hubs with a diverse range of uses that meet the needs of Londoners, including main town centre uses, night-time economy, civic, community, social and residential uses
2) identifying locations for mixed-use or housing-led intensification to optimise residential growth potential, securing a high-quality environment and complementing local character and heritage assets
3) delivering sustainable access to a competitive range of services and activities by walking, cycling and public transport
4) strengthening the role of town centres as a main focus for Londoners’ sense of place and local identity in the capital
5) ensuring town centres are the primary locations for commercial activity beyond the CAZ and important contributors to the local as well as London-wide economy
6) supporting the role of town centres in building sustainable, healthy and walk-able neighbourhoods with the Healthy Streets Approach embedded in their development and management.
B The adaptation and diversification of town centres should be supported in response to the challenges and opportunities presented by multi-channel shopping and changes in technology and consumer behaviour, including improved management of servicing and deliveries.
C The potential for new housing within and on the edges of town centres should be realised through mixed-use or residential development that makes best use of land, capitalising on the availability of services within walking and cycling distance, and their current and future accessibility by public transport.
D The particular suitability of town centres to accommodate a diverse range of housing should be considered and encouraged, including smaller households, Build to Rent, older people’s housing and student accommodation.
E The redevelopment, change of use and intensification of identified surplus office space to other uses including housing should be supported, taking into account the impact of office to residential permitted development rights (see Policy E1 Offices) and the need for affordable and suitable business space (Policy E2 Providing suitable business space, Policy E3 Affordable workspace).
F The management of vibrant daytime, evening and night-time activities should be promoted to enhance town centre vitality and viability, having regard to the role of individual centres in the night-time economy (see Figure 7.6 and Table A1.1) and supporting the development of cultural uses and activity.
G Tourist infrastructure, attractions and hotels in town centre locations, especially in outer London, should be enhanced and promoted (see Policy E10 Visitor infrastructure).
H The delivery of a barrier-free and inclusive town centre environment that meets the needs of all Londoners, including disabled and older Londoners and families with young children, should be provided. This may include Shopmobility schemes, the provision of suitably designed crossing points, dropped kerbs and tactile paving, seating and public toilets.
The varied role of London’s high streets should be supported and enhanced.
J The provision of social infrastructure should be enhanced, particularly where it is necessary to support identified need from town centre and local residents, and facilities should be located in places that maximise footfall to surrounding town centre uses.



The Present Learning Through Experimenting
The following section explores my interest in clay as a natural, recyclable building material, as well as understanding the impact of food waste through joining local communities outside the university.
These observations have helped me conduct a series of experiments that directly link to a deeper understanding towards the potentials of my project through a regenerative lens.






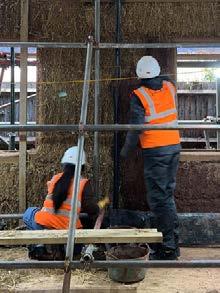
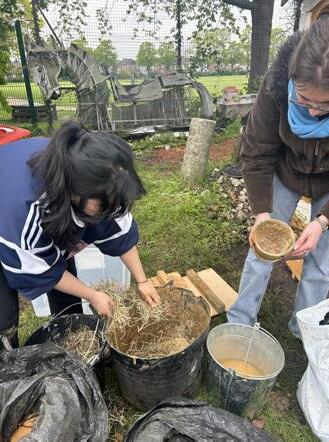

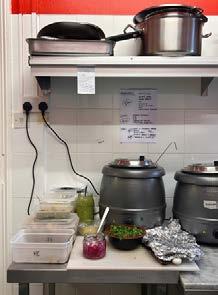

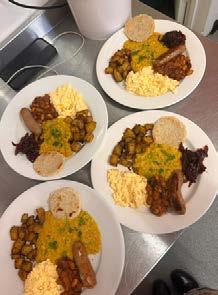

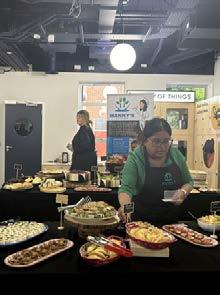


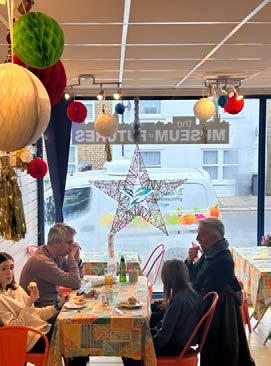


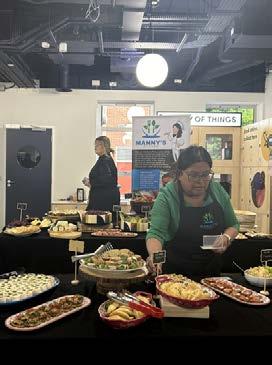
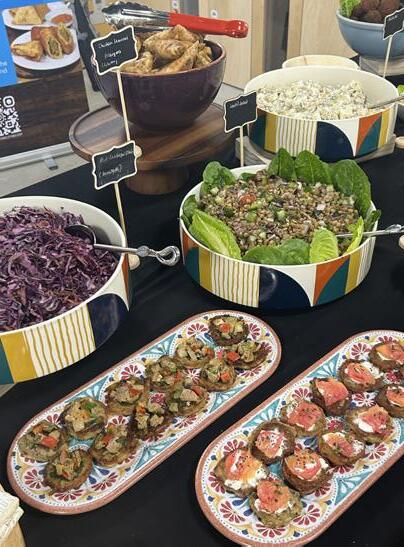
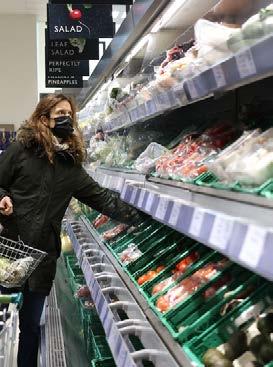


1. Kitchen Roots Community Volunteering work in Surbiton
Kitchen Roots a social enterprise that collaborates with Community Brain. We feed the local community and often give away free meals to those who face food insecurity. Some of our ingredients are sourced from the Museum of Futures next door, who gather food around some grocery stores in Kingston which are too good to be thrown away. Despite delivering meals to many people, we often still have to deal with left-over food.
2. Manny’s Kitchen Catering for an event at Patch, Twickenham
On my spare time, work for Manny’s Kitchen. Manny and met at Kitchen Roots in Surbiton. We prepare food to cater for all sorts of events, for up to 100 people. Despite the fun process of cooking, learning and serving, we have been left with a large amount of food waste at the end of the event. We have taken some servings back home, but the majority of the food has been taken to nearby allotment plots for composting. Excess food waste is a common issue that many catering businesses face.
3. Waitrose Food Waste Addressing food waste within the existing Waitrose at Lower Ground Level
The company produces up to 1.6 million tonnes of surplus food yearly (The Guardian, 2024).
In 2021, Waitorse has launched its biggest-ever food-waste awareness, providing inspiration to help reduce food-waste. They have partnered with FareShare, which redistributes surplus food to those in need. Almost 2000 tonnes of surplus food has been donated in 2021, yet a big percentage is still being thrown away.
(image source: Google Images)
These observations have encouraged me to incorporate food waste as part of my proposal, by considering on-site composting not only as a means to create fertilisers for the flowers on site, but to generate renewable energy to benefit and improve thermal and electrical conditions of the existing building too.


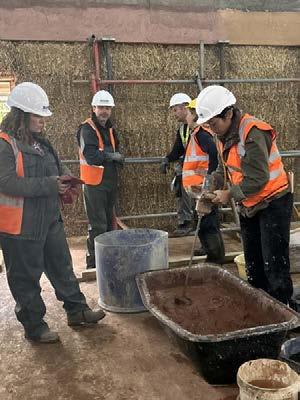
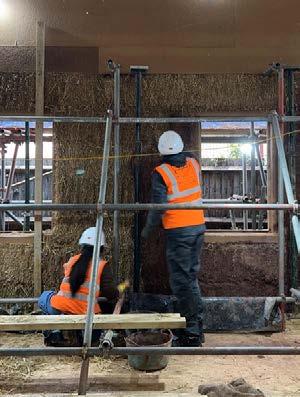

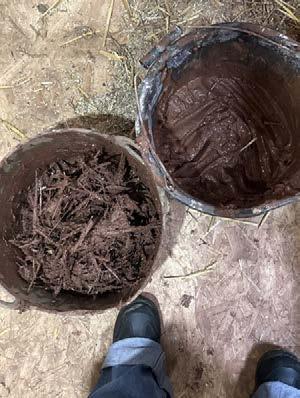


Clay Plastering Workshop with the School of Natural Building (building designed by Wellspring Architecture)
A natural building for a new learning environment at Heathland School, Hounslow
Week-long workshop learning about clay plastering on load-bearing straw-bale walls.
Process:
1. Inspection of straw-bale walls and stuffing dry hay into joints and gaps.
2. Mixing of the clay (produced the day before). Mix to consist of: 1 part powdered clay, 3 parts sharp sand, and water (amount differs) until a thick consistency is achieved. To test mix, we hand-throw the mix directly into the wall. If it falls, add more clay and sand. Aim to achieve between 8-12mm of clay plaster.
3. If there are any gaps found while clay plastering, we mix long strands of hay with the clay mixture and stuff into the gaps.
4. On curved surfaces (window reveals, for example) we apply a layer of hessian mesh for reinforcement.
5. Once the clay plaster has been applied, we applied two layers of body-coat.
(Note: clay was sourced in Bristol)


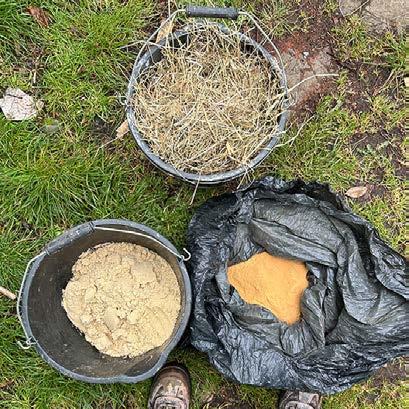
Ingredients
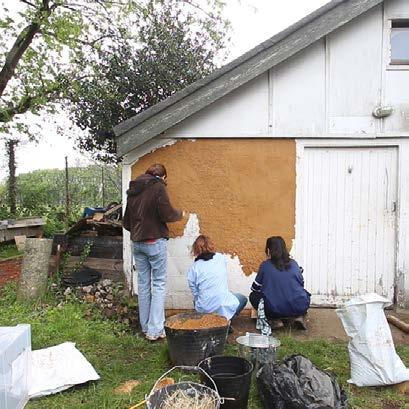
As we experimented along, we ended up using our hands to apply the mix directly on the wall, a technique have learnt about during the clay plastering workshop in Hounslow. Hand application ensures that no air gets trapped.

First application to the wall, using a trough

Plucking leaves and flowers and sticking them on the wall to create prints

Clay Plastering Workshop with 121 Collective The Farm, Tolworth Allotments
The workshop was hosted by 121 Collective and Man and Boy charity, which are a charity that offer a range of activities designed to build trust and confidence between male role models and children, creating strong and positive relationships.
The Farm (121 Collective base) is a place that constantly goes through changes, a testing ground that encourages both students and architects to experiment and learn through accident and play. Using locally sourced processed and powdered clay, we have plastered directly onto the building’s wall by mixing 1 part clay, 5 parts sand and 10 parts water with chopped hay.
As we were applying the mixture directly on the wall, all the components were mixed together prior to the application. Process is as below:
1. Combine components and mix with hand mixer.
2. Water the wall.
3. Text mix on the wall before application.
4. Apply mix on the wall.

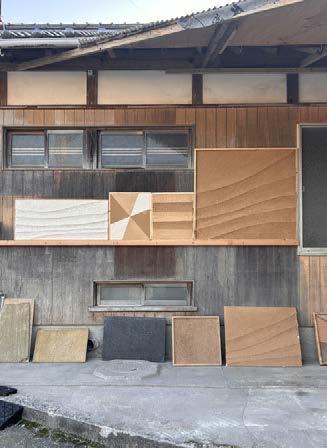



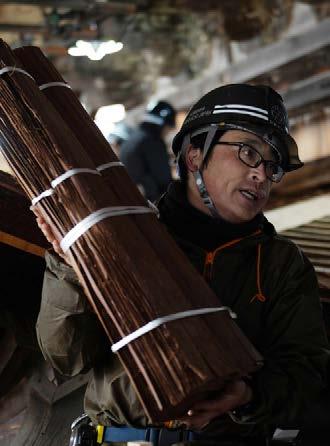


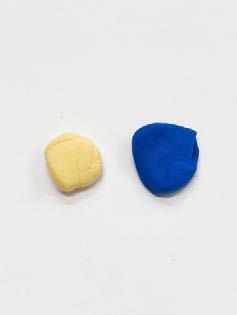

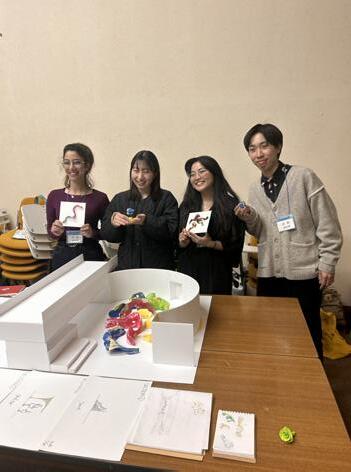



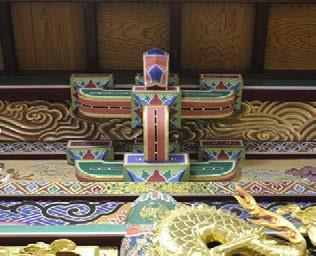
People's Pavilion
A Collaboration Between Unit 5 and Yamaguchi University students
Our pavilion is a colourful, interactive maze proposed to sit within the main entrance of Shimonoseki’s Art Museum to attract both locals and tourists. We felt the need to increase the museum’s footfall as the main building sits above and away from the gaze of the general public.
We were given two days of quick thinking after starting the week learning about Chofu Town Centre, meeting the locals and learning about local crafts such as roof restoration in Yamaguchi, pottery making in Hagi and plastering on bamboo lattice walls in Nagato.
Embracing a sense of play and appreciating accident through our experiments, our design was inspired by Kano Hogai’s use of European pigments in the paintings we’ve seen at the museum and the vibrant interiors of a temple in Chofu Town Centre, which homes a nursery within its grounds an unusual setting that intrigued us.
Thanks to Jun (student from Yamaguchi University, now our friend), we managed to interview nursery staff as well as the priest, who gave us a tour of the temple. We have gathered that vibrancy within temples are not common, making this specific temple in Chofu a special one which depicts and celebrates paradise within the living.
We felt the need to bring all these hidden elements from the indoors and out in the open space, celebrating the life and heritage of the locals in Chofu through an interactive pavilion while addressing the need to attract visitors to Shimonoseki Art Museum, which homes many national treasures.

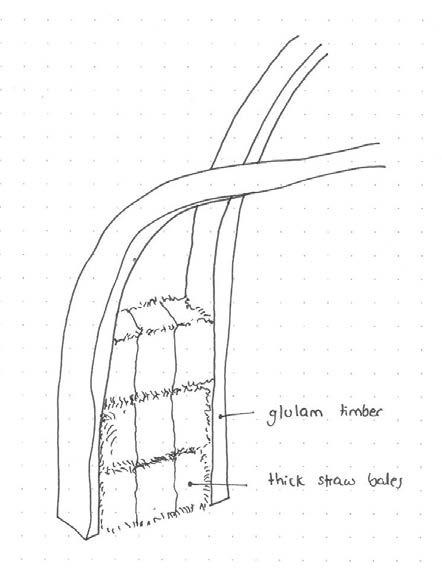

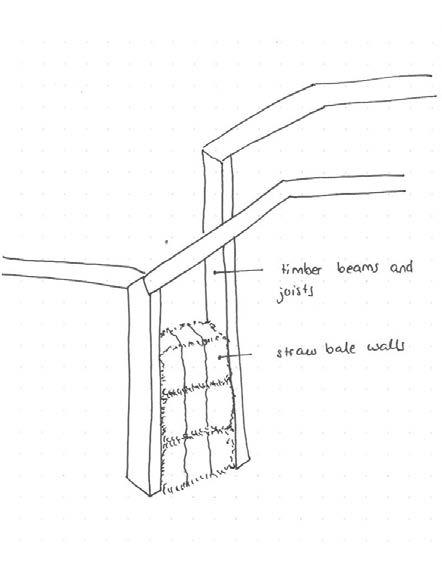


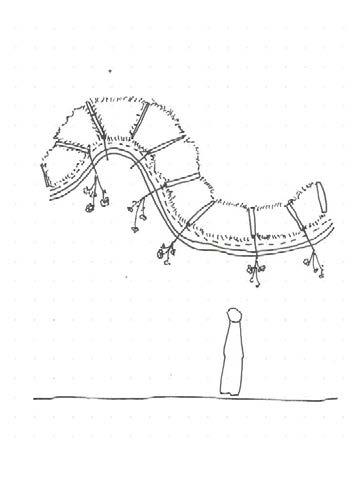
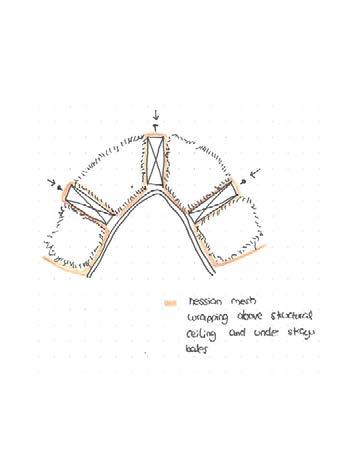
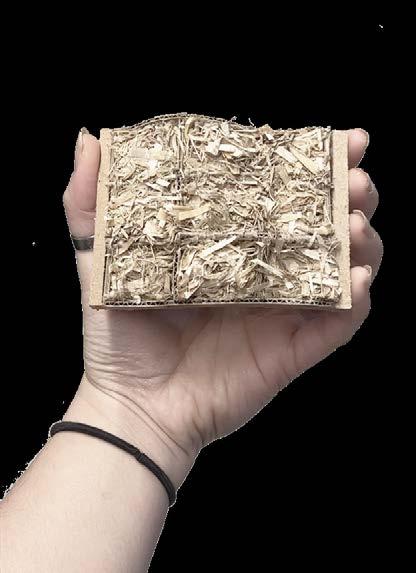
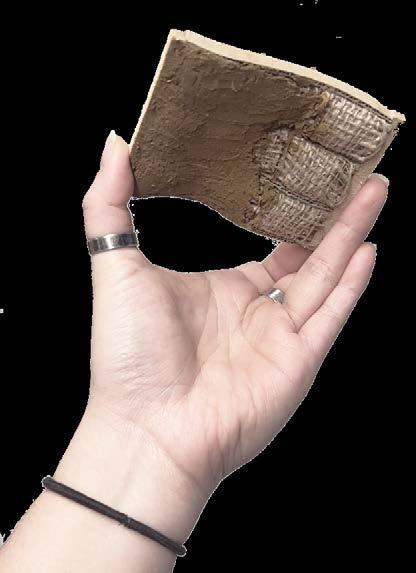





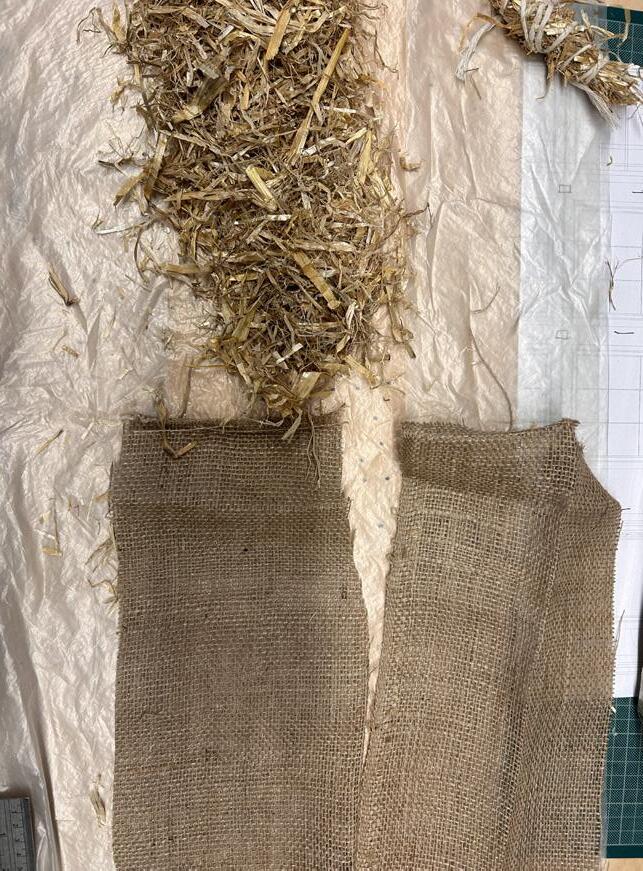


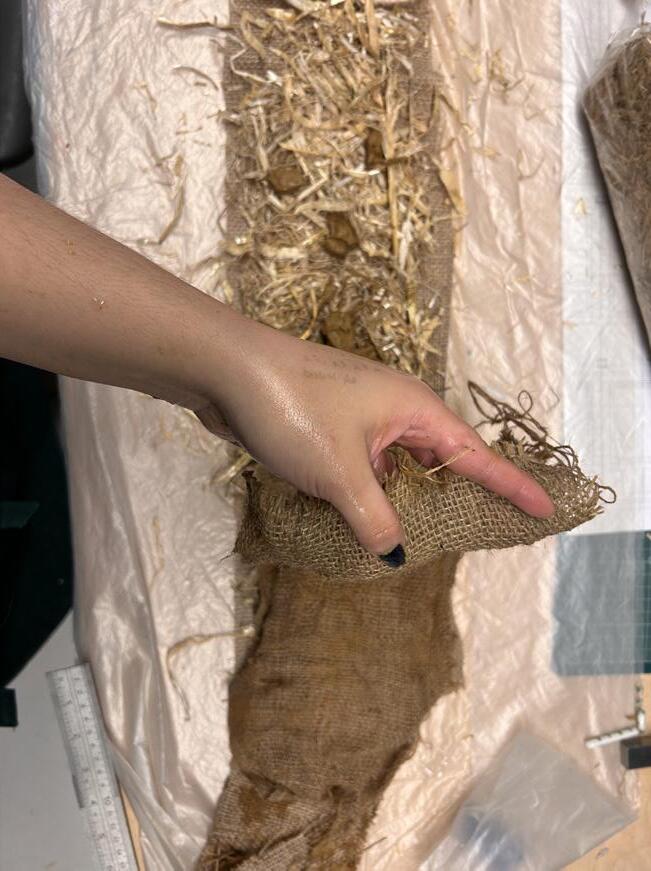
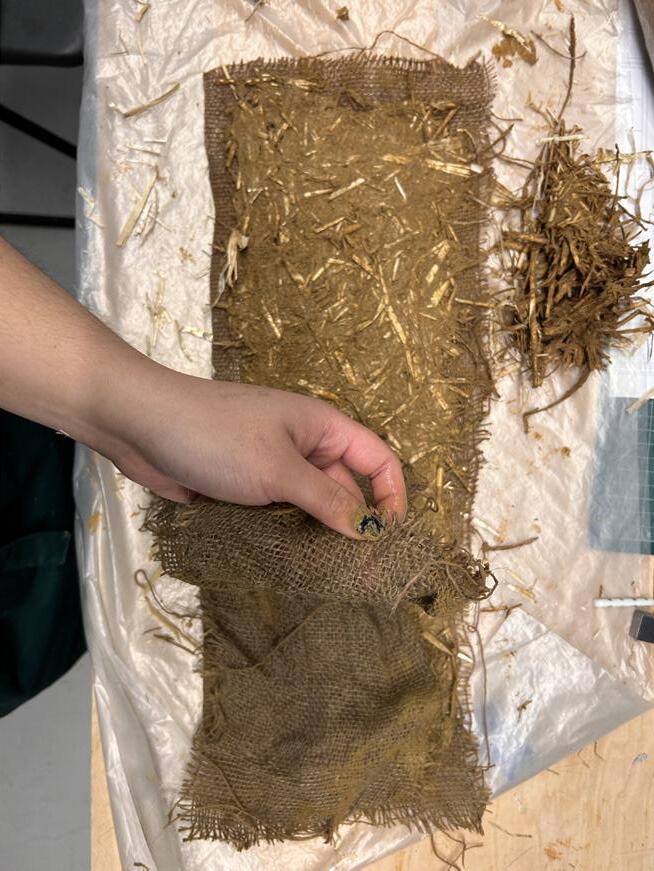
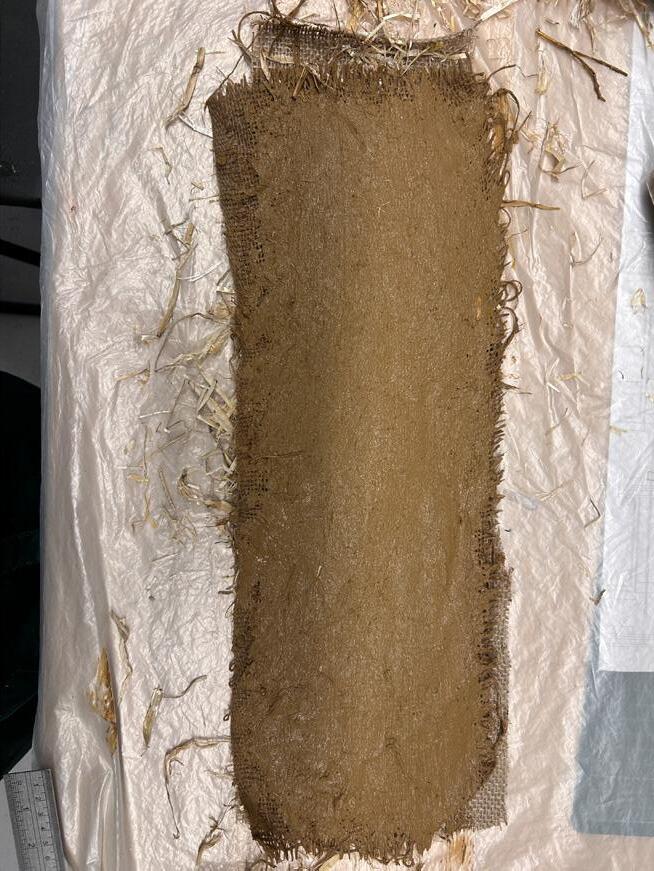
Observations:
Preparing straw and hessian mesh Test 1: applying hessian mesh on top of raw hay, and finishing with clay slip Observations: material was too weak to work with Test 2: applying hessian mesh on top of hay mixed with clay slip. material was too quite strong and malleable Mixing Tolworth clay with water Removing large clumps by using spare hessian mesh as a sieve Adding clay slip on hessian mesh

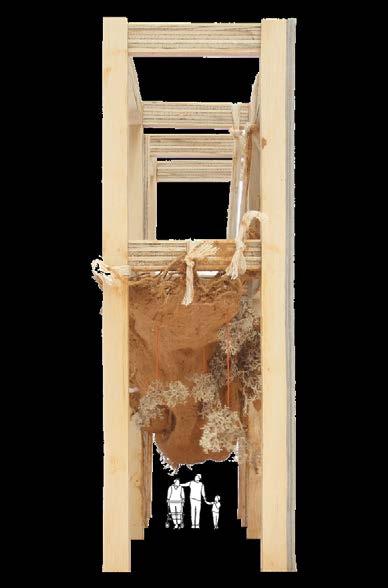
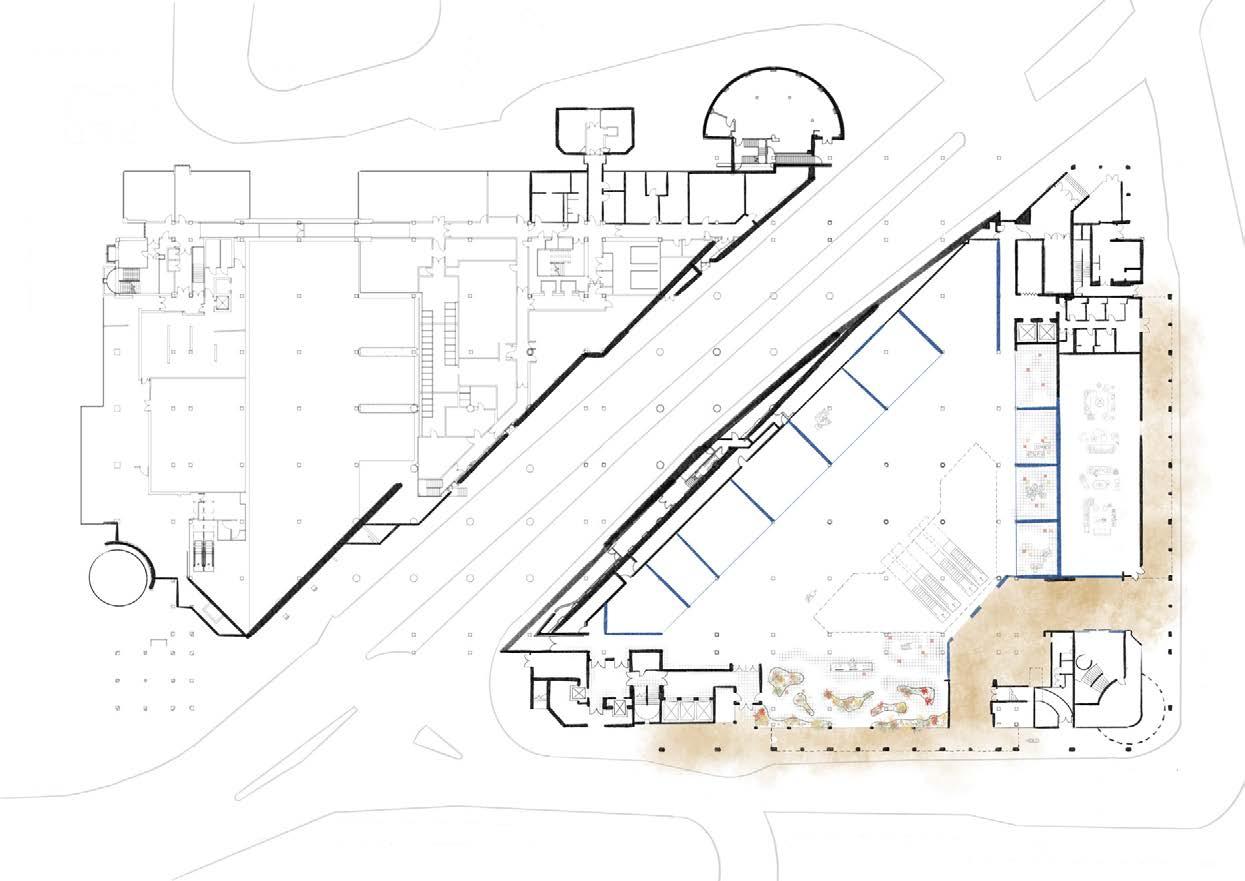

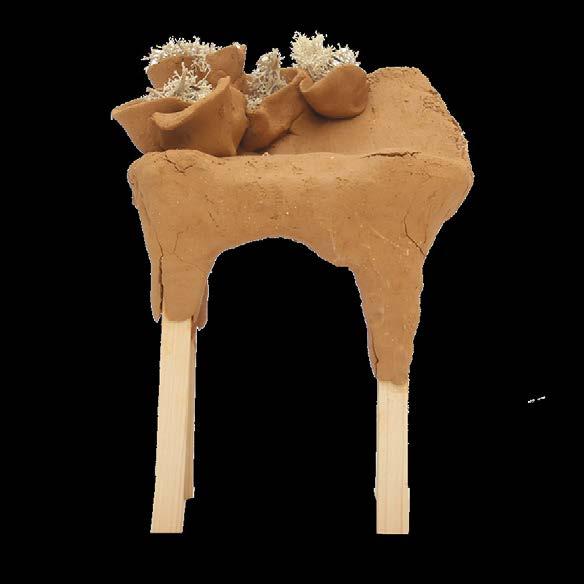

Material test at 1:50, using hand compacted hay, hessian mesh and clay plaster
Cracks around areas where hessian mesh has not been No cracks in areas where hessian mesh has been used to reinforce clay


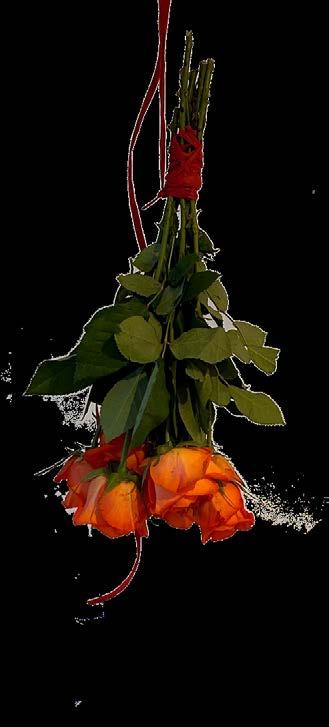






The Future
A New Cycle

The "people-focused" scheme seeks to undergo gradual changes over time, mainly through the hands of its users as they are encouraged to participate in shared building and "making" activities in the hopes of finding a sense of togetherness as a community.
The gradual improvement of its thermal performance through the use of natural and recyclable materials, all while also implementing renewable energy and water sources, create a cyclical ecosystem within the existing building in its own right.
It is a cycle symbolic of the journey of the griever - the notion of reinstating a new sense of purpose after going through a period of grief.
A new cycle, a new life after life.

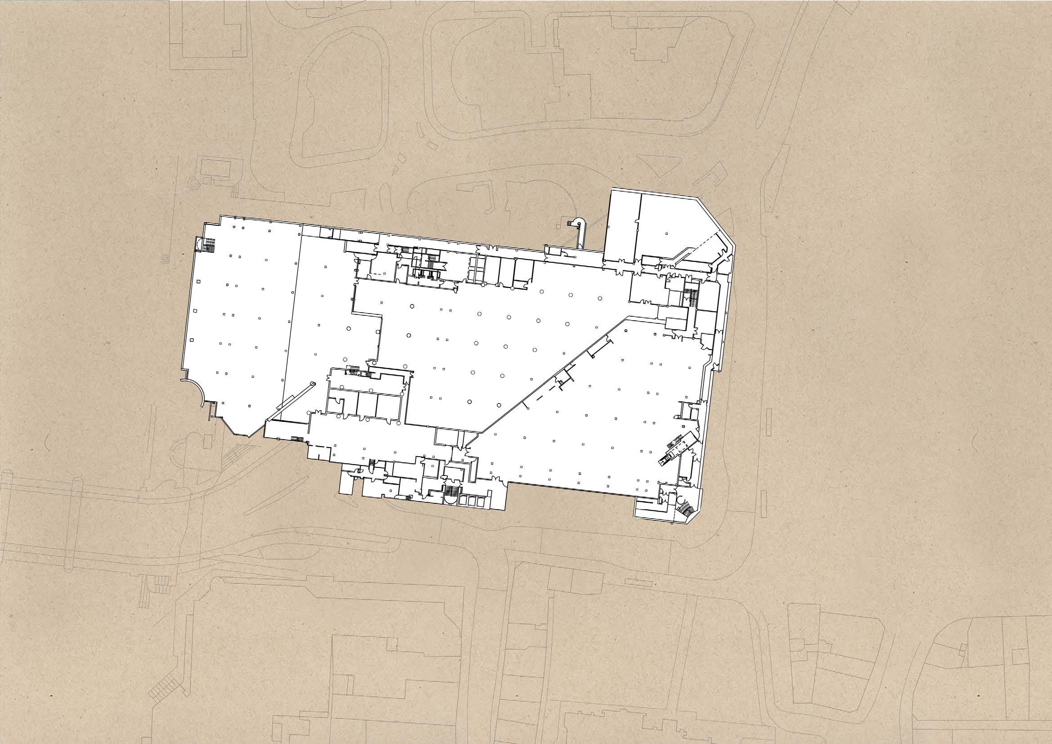

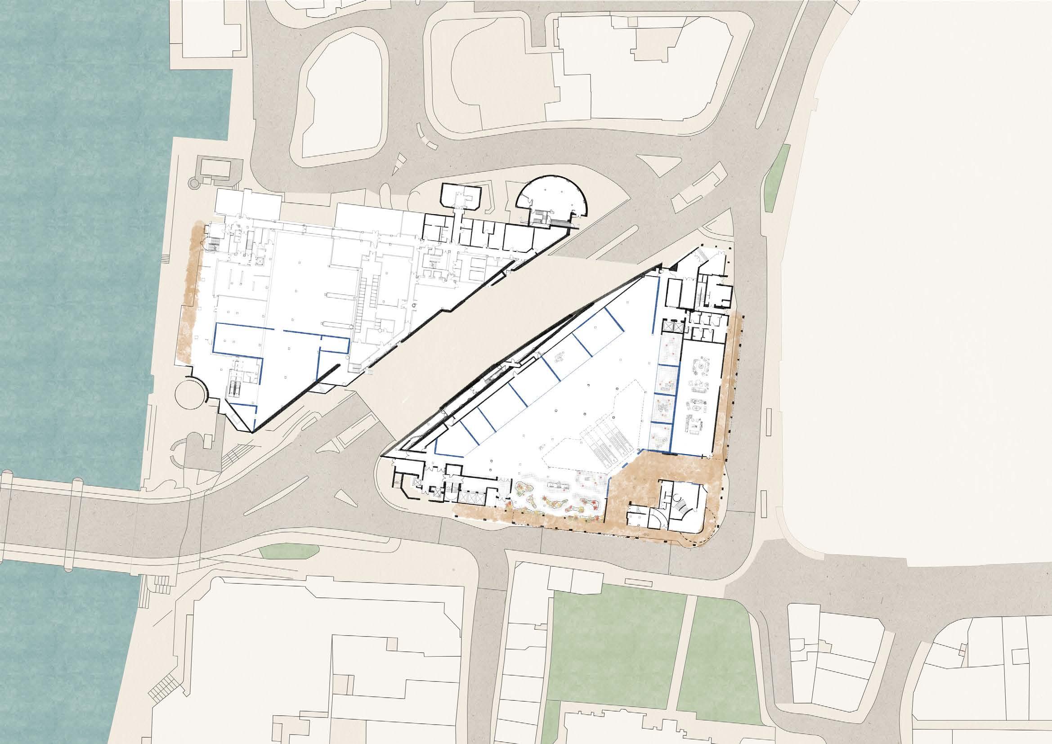

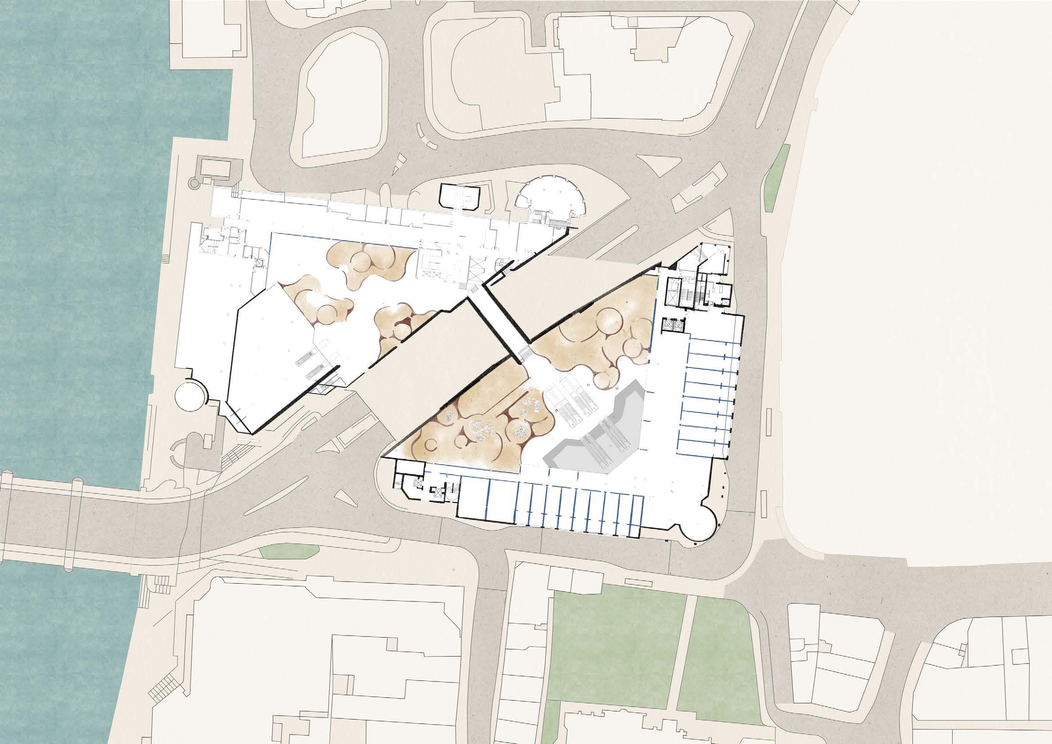





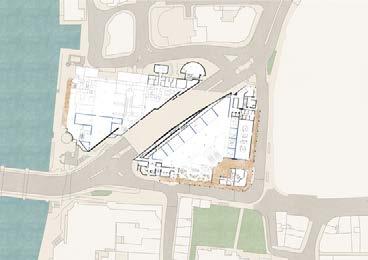


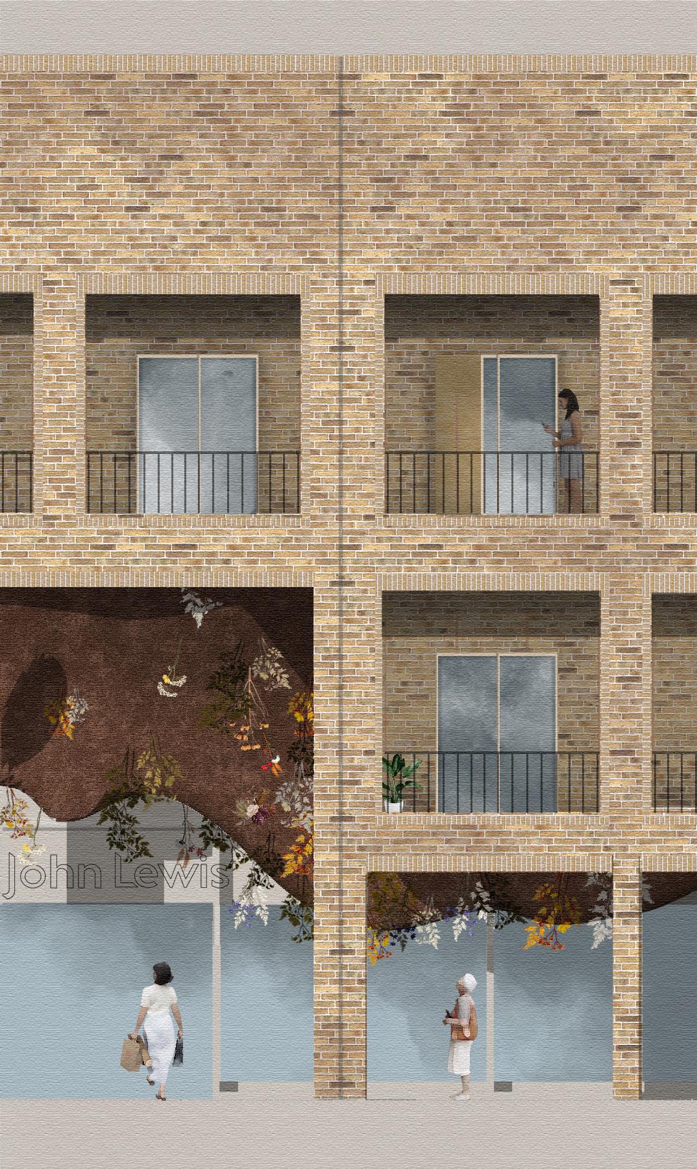
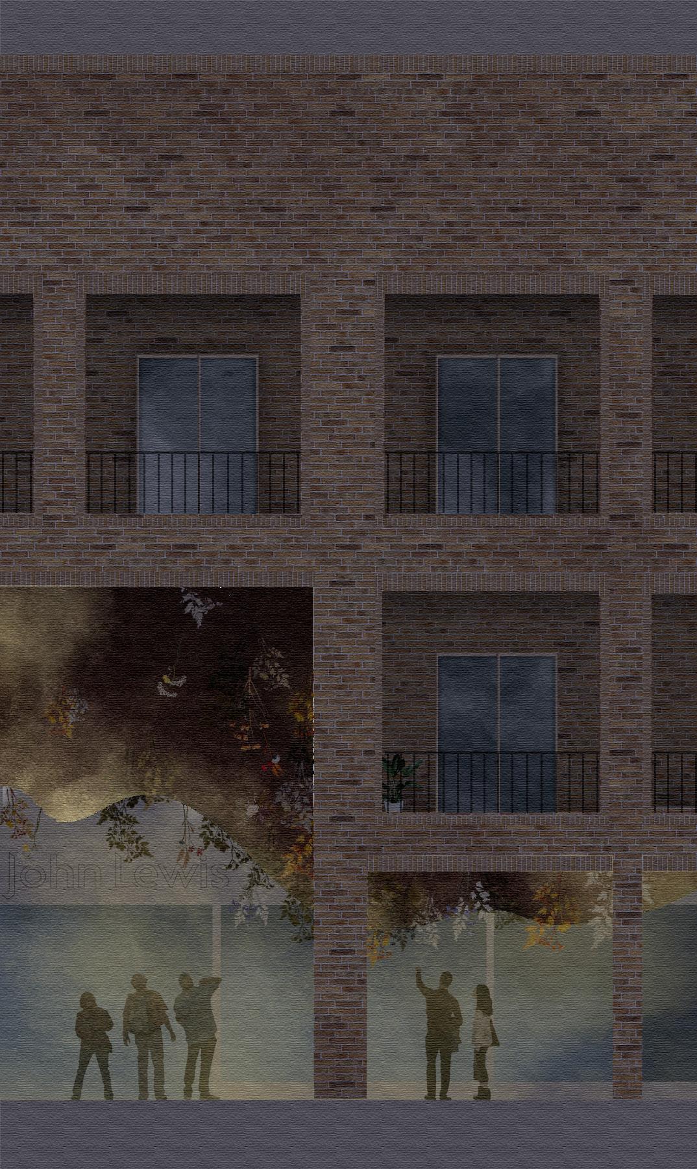



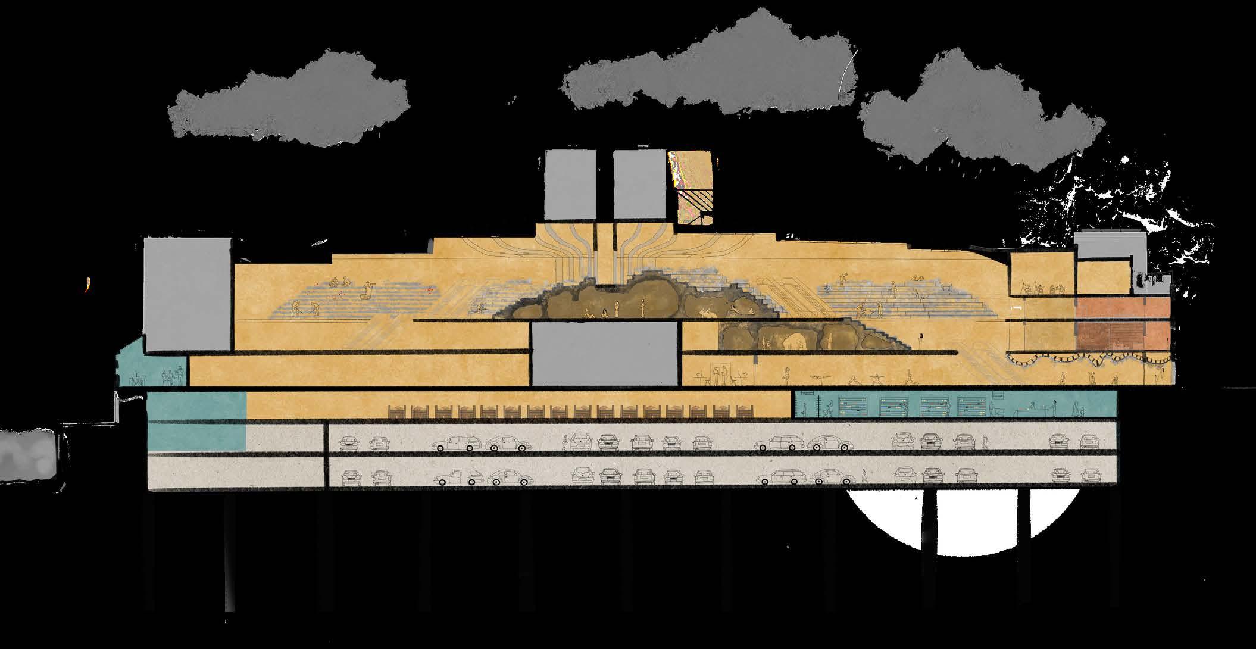
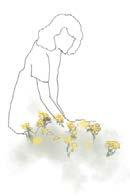





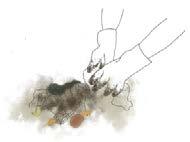


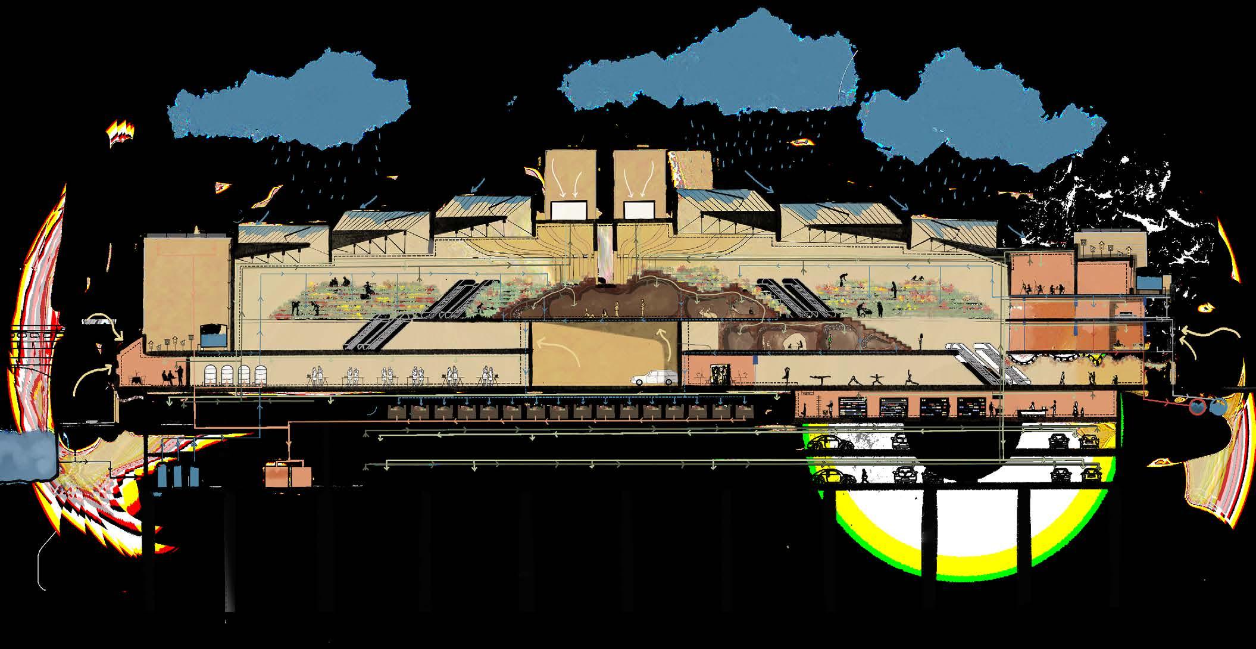


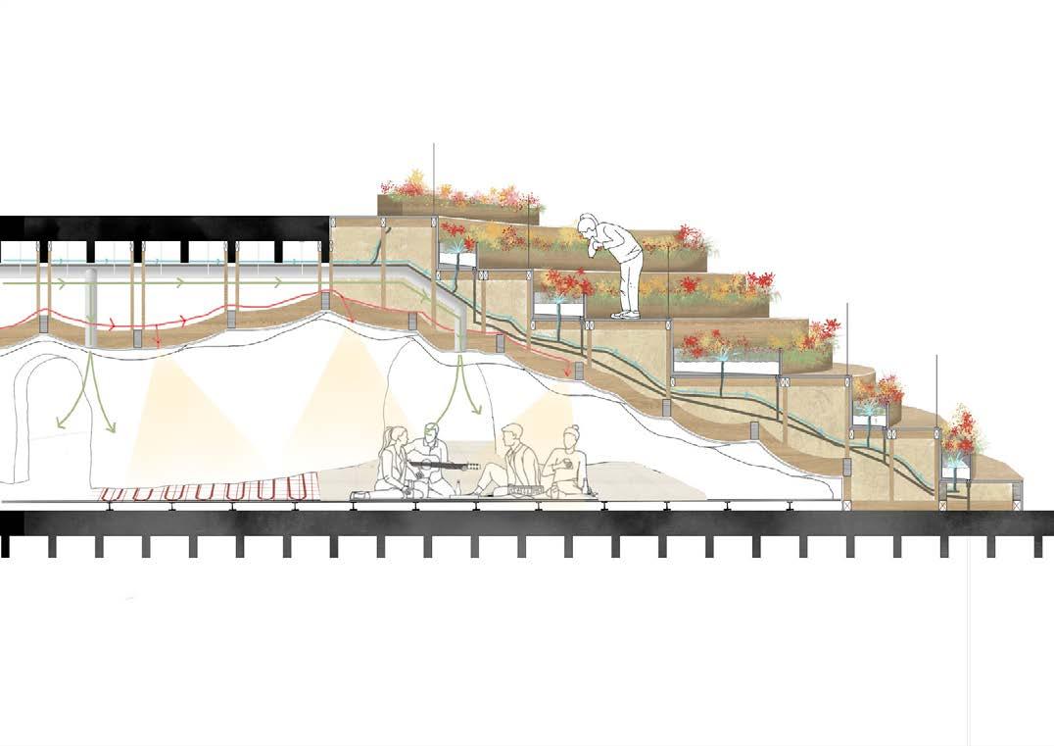

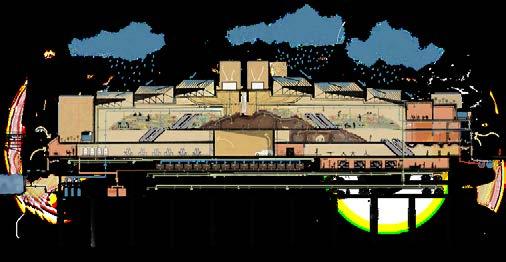
1. Existing Floor Removing areas highlighted to introduce the new CLT structure, installed on existing concrete slab with steel brackets.


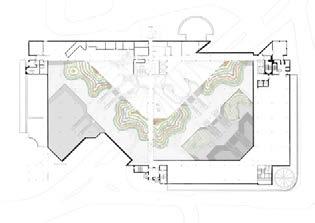






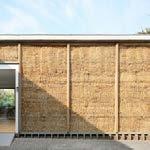

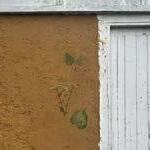
2. Compacted Straw Bale Straw is a renewable material that offers great thermal insulation. It is an ideal material to be used as part of the external intervention of the John Lewis building. as it contains a much lower environmental impact and can often also be used structurally, providing lateral and shear resistance to wind loads. Straw also works as a great acoustic barrier, ideal as the building forms parts of Kingston’s busy high street.
3. Hessian Mesh During my clay plastering workshop week in Hounslow, we have learnt that his material helps reinforce clay plaster mixtures, specially on curved surfaces. We used this on the window curved reveals. Recent visits to the now finished building have proved that it is an efficient material, ideal for my proposed structure.

4. Clay Plaster Locally sourced from Tolworth and renewable, clay plaster is 100% natural and has been used as a building material for over 9,000 years. It is mostly used internally as it can easily become saturated and erode when exposed to water. However, by intentionally exposing it to the natural elements, the proposal allows its users to repair/alter/reconstruct the clay finish over time. Its reconstruction enables its technique to be passed from generation to generation.
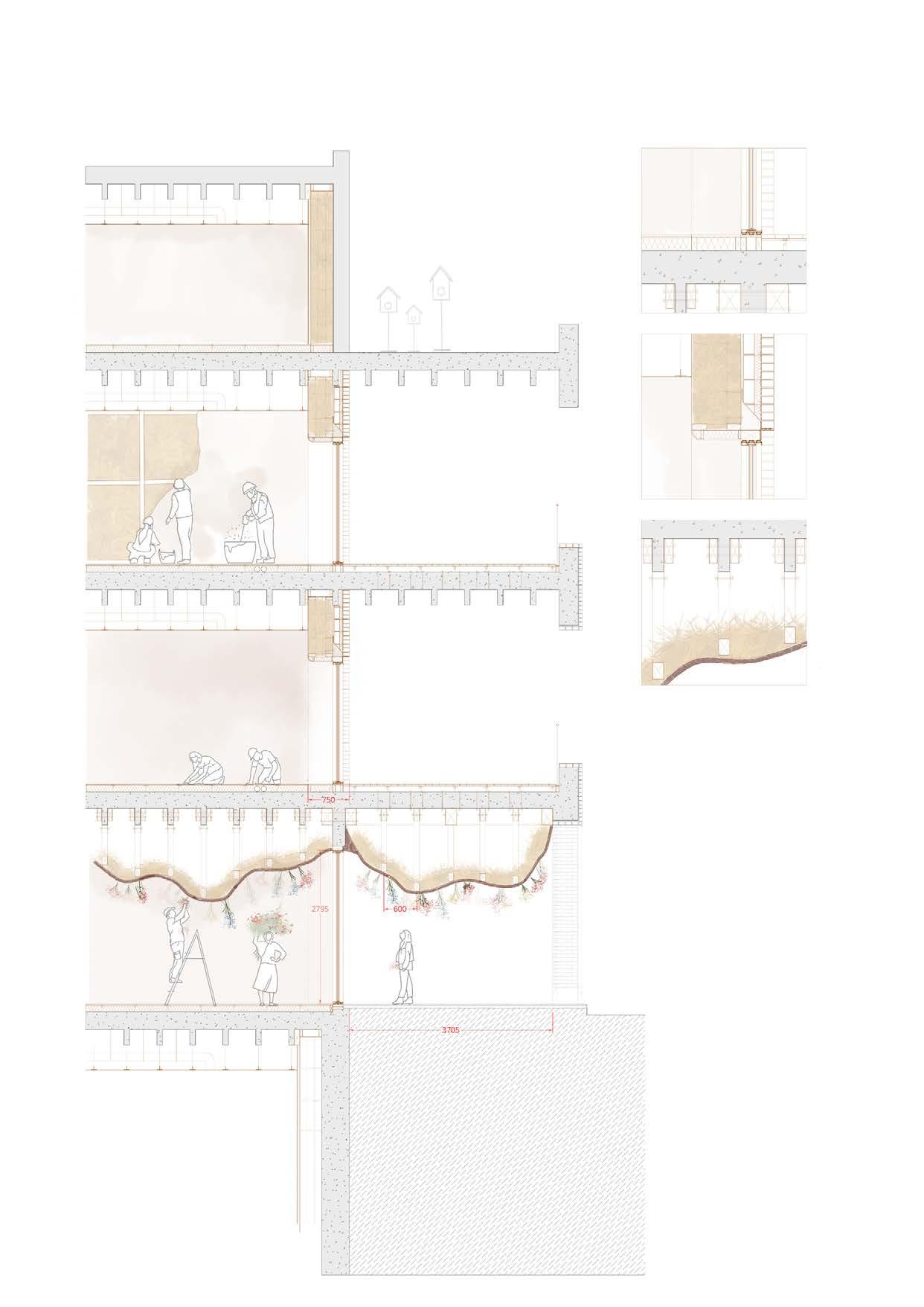
2.
3.
4.
5.
6.
3.
2.
1.

5.








