
ANAS OSMAN
PART II PORTFOLIO
v
CONTENT PAGE
Professional Experience
David Roden Architects

1. 4 Victoria Street:
Commercial: 1st Entrance Renovation
2. 4 Victoria Street:
Commercial: 2nd Entance Renovation
Interior renovation
3. 4 Victoria Street:
Comercial: Roof renovation
5. Great Tower St:
Comercial: Devlopment Proposal
4. Westbourne Park:
Mixed-use: Competition Submission
6. Cambridge Research
Centre:
Educational: Campus Proposal
7. Watford:
Mixed-use: Residential Proposal
8. Analysis:
Theatrical Network
9. Design:
10. Analysis:
Antomy Of Light
6. Design:
Solis Shelter
4. Component:
Survial Kit
2 nd Year M(Arch)
14 18 24 28 32 3 4 6 7 8 10 12 1 st Year M(Arch)
The final Act: Central Theatre


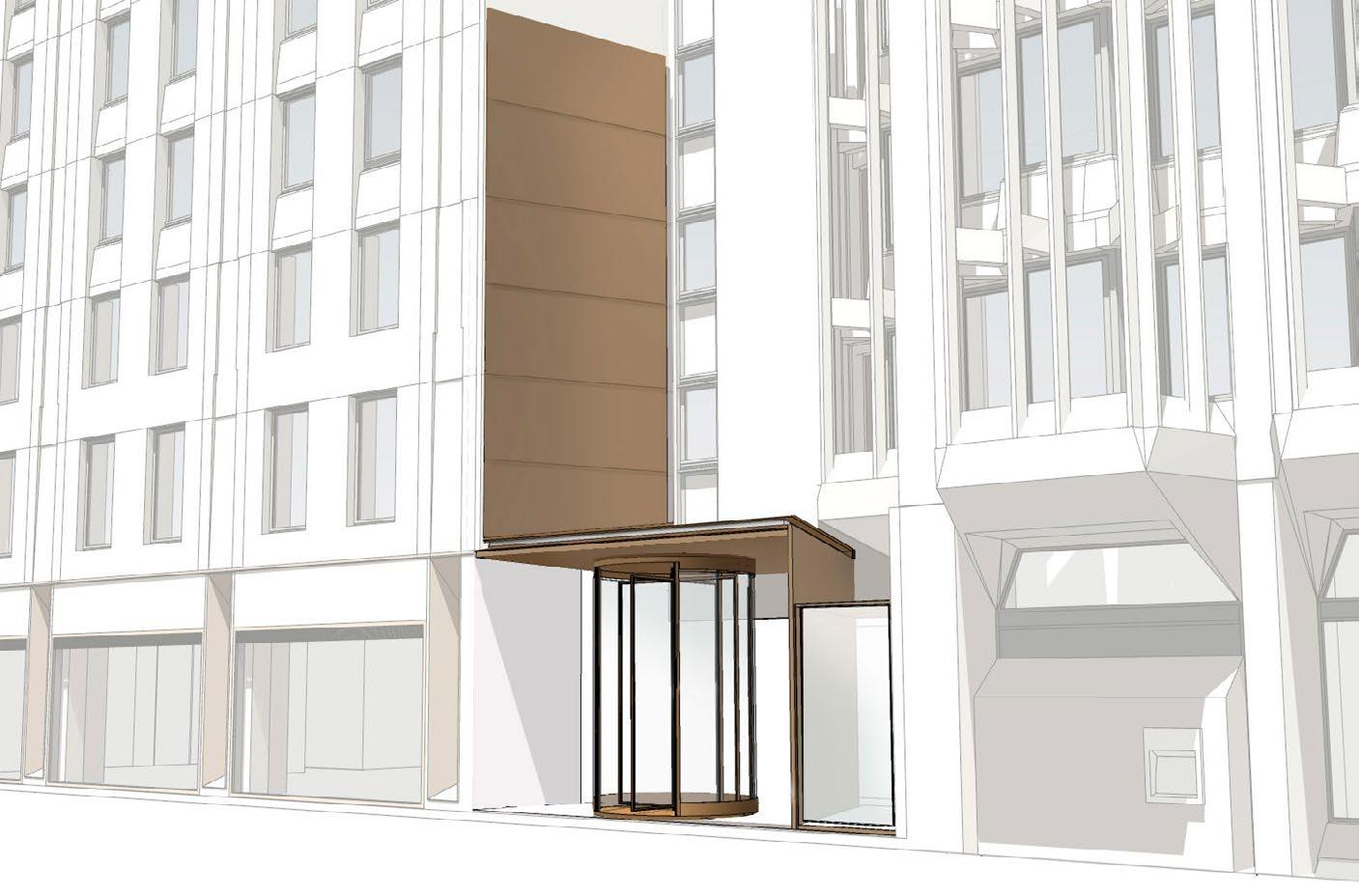
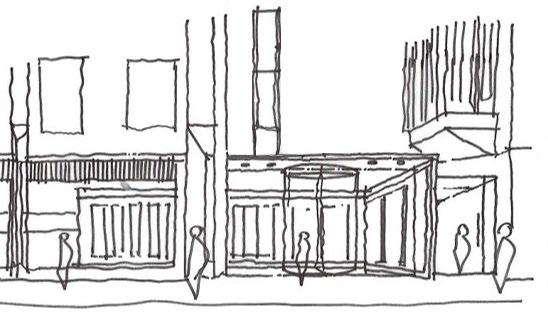
3
4 VICTORIA ST ENTRACE 1 3D VISULISATION
4 VICTORIA ST ENTRANCE 1 DRAFT SKETCH
4 VICTORIA ST ENTRANCE 1 MODEL
PROFESSIONAL EXPERIENCE 01
4 VICTORIA ST ENTRANCE 1
4 VICTORIA ST ENTRANCE 2
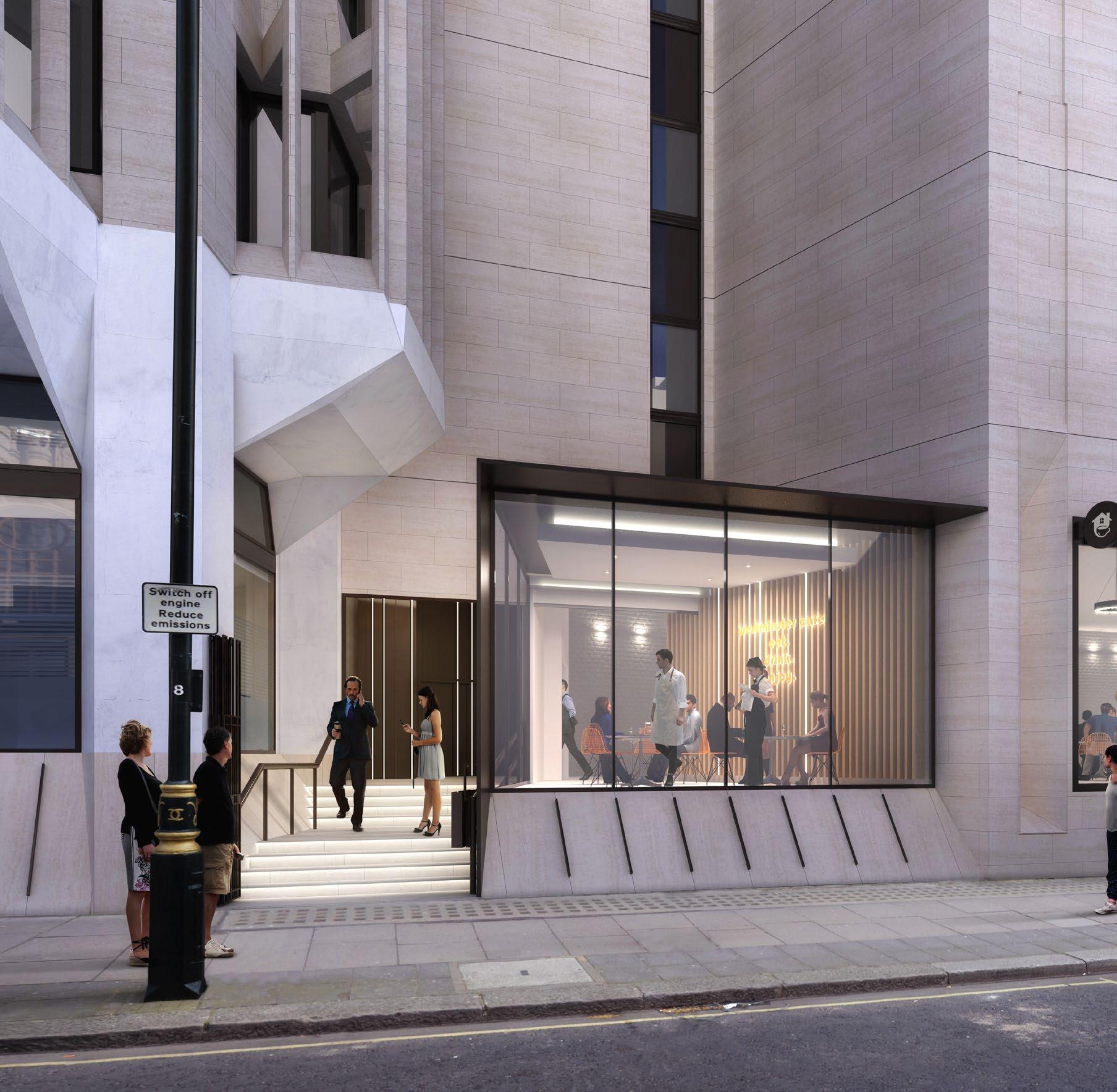
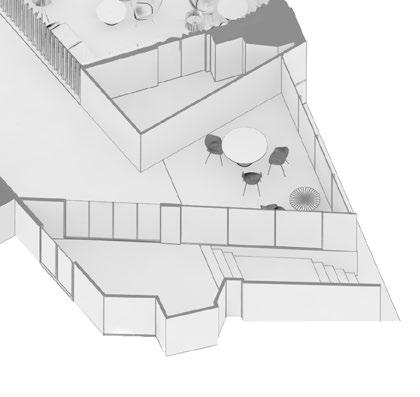


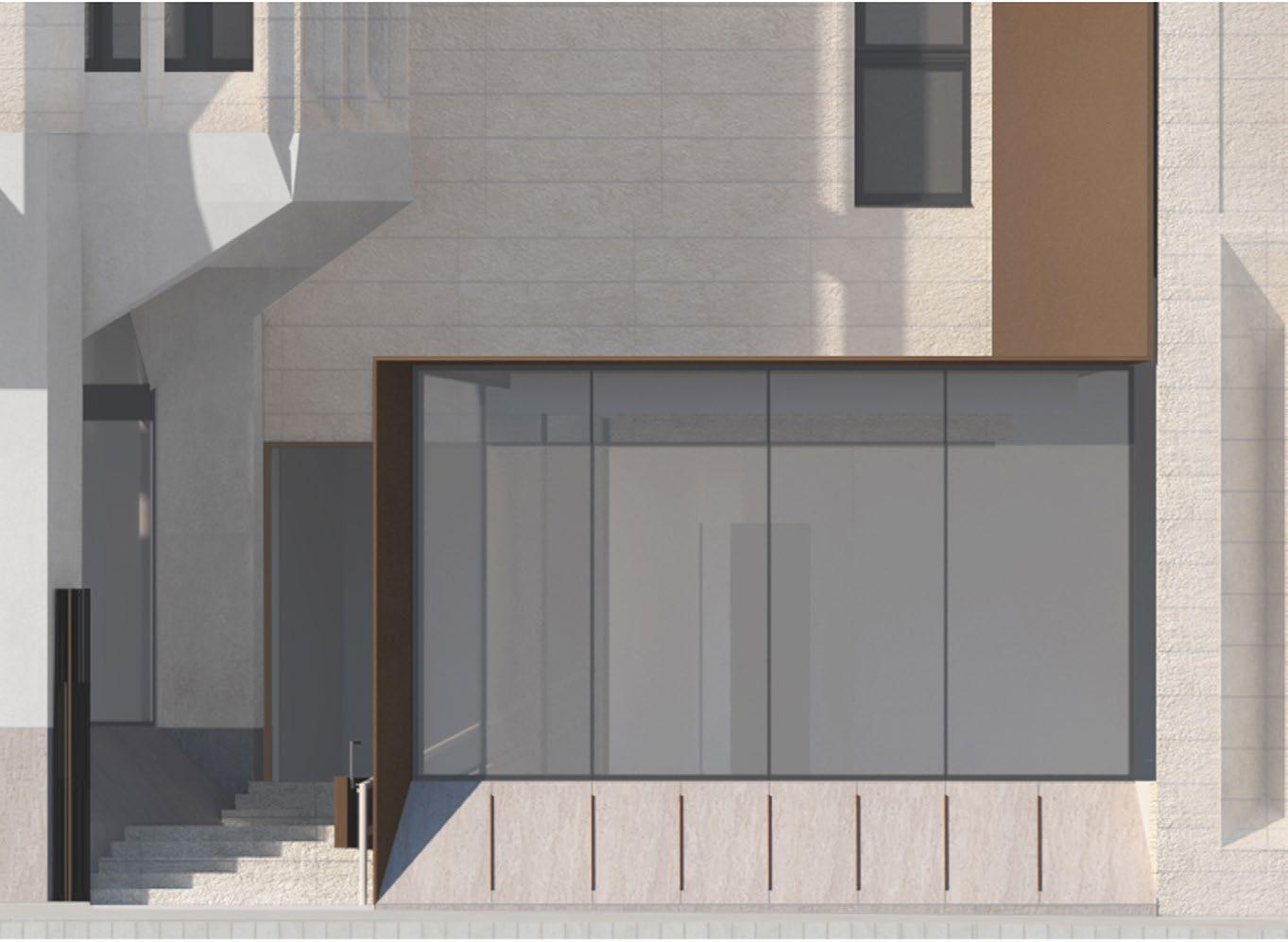
4
4 VICTORIA ST ENTRANCE 2
3D VISUALISATION
COMMERCIAL, HOSPITALITY
4 VICTORIA ST ENTANCE 2
3D VISUALISATION
4 VICTORIA ST ENTANCE 2 FRONT ELEVATION
PROFESSIONAL EXPERIENCE 02
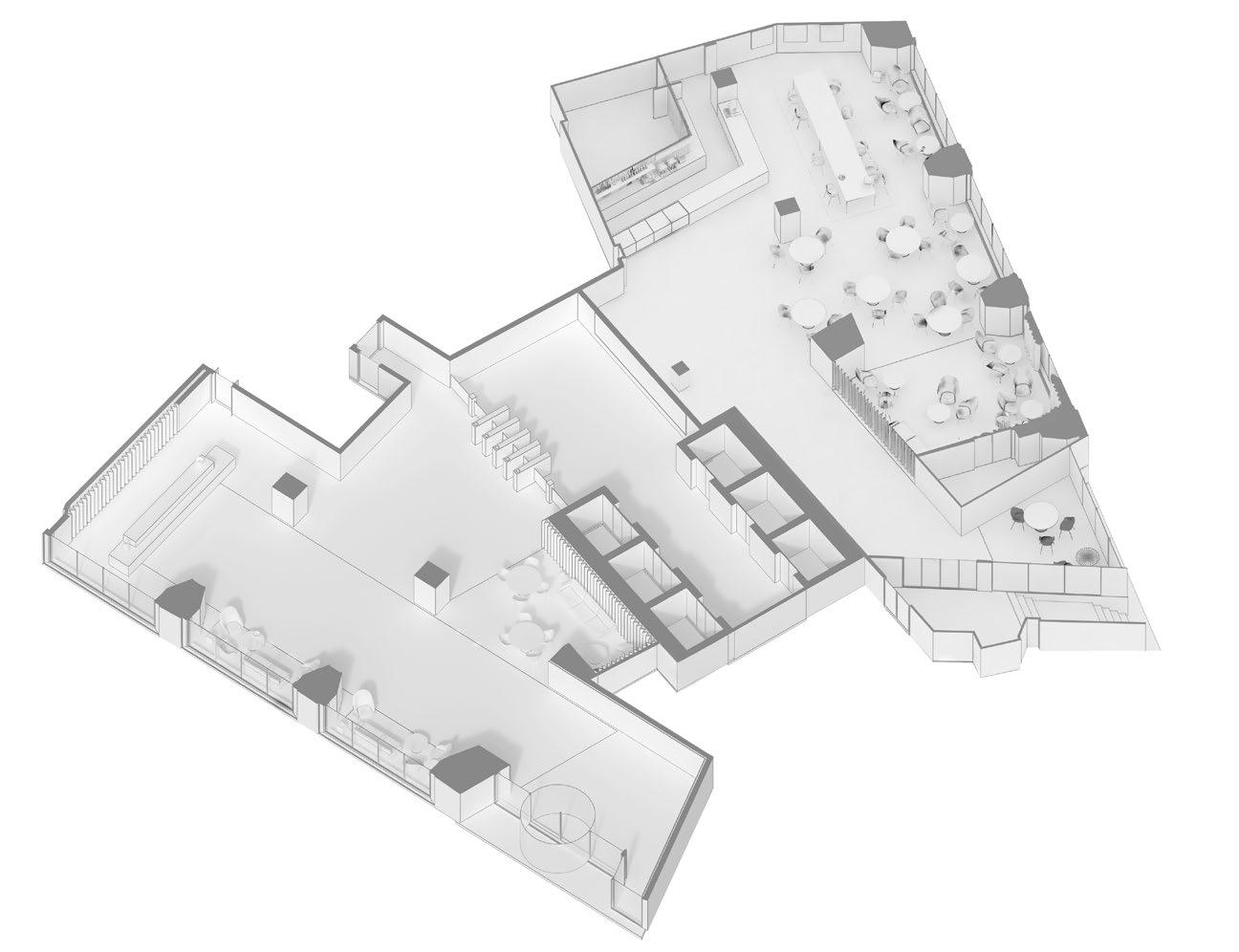
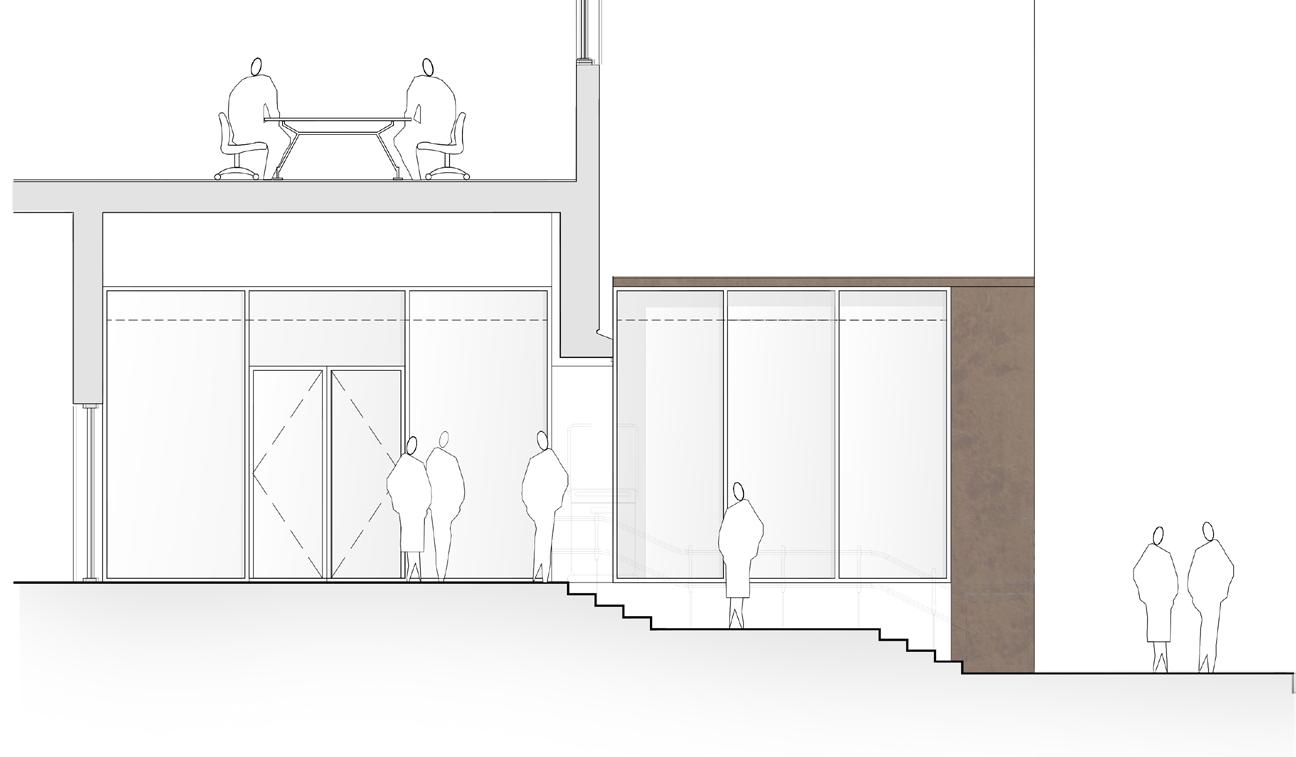

5 INTERIOR
4 VICTORIA ST ENTANCE 2 SIDE SECTION
4 VICTORIA ST GROUND FLOOR PARTIAL PLAN
4 VICTORIA ST INTERIOR 3D VISUALISATION
4 VICTORIA ST ROOF

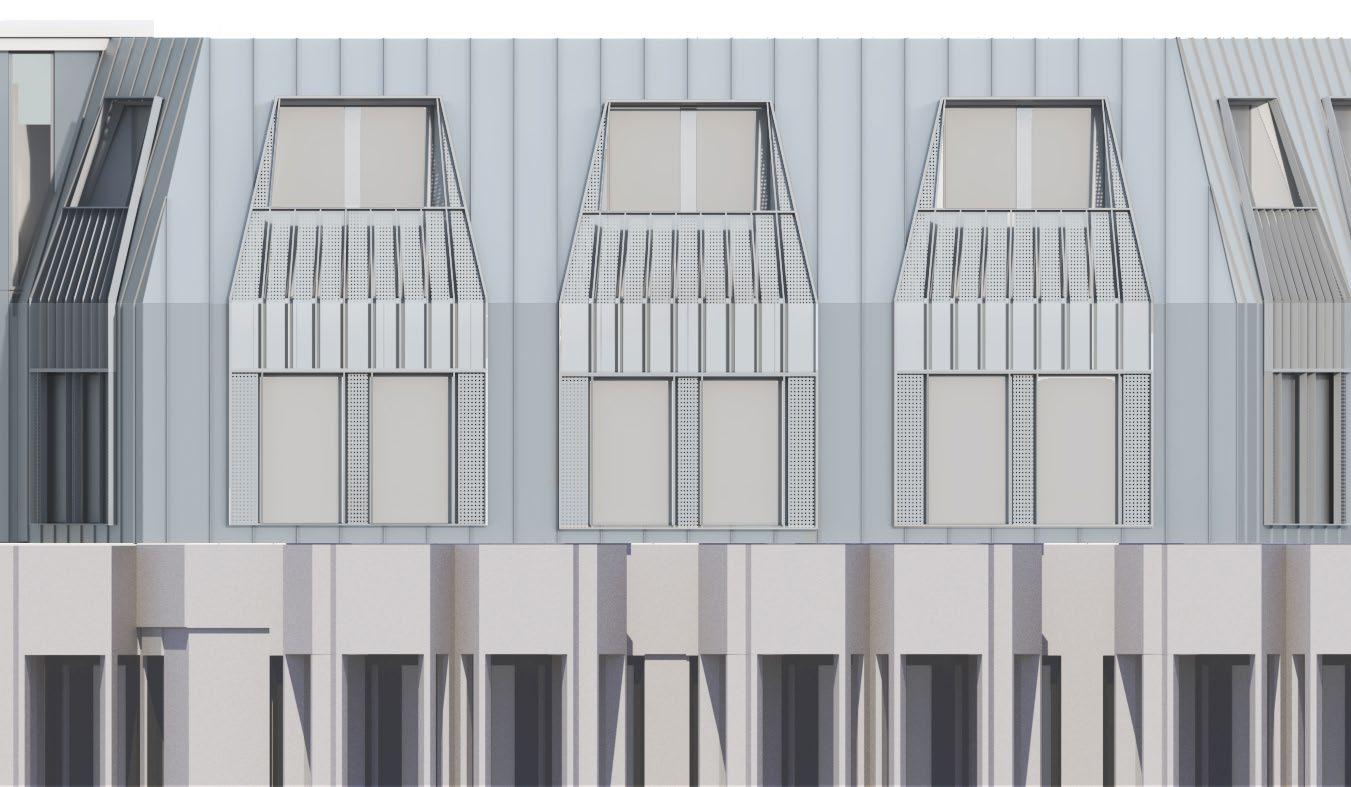
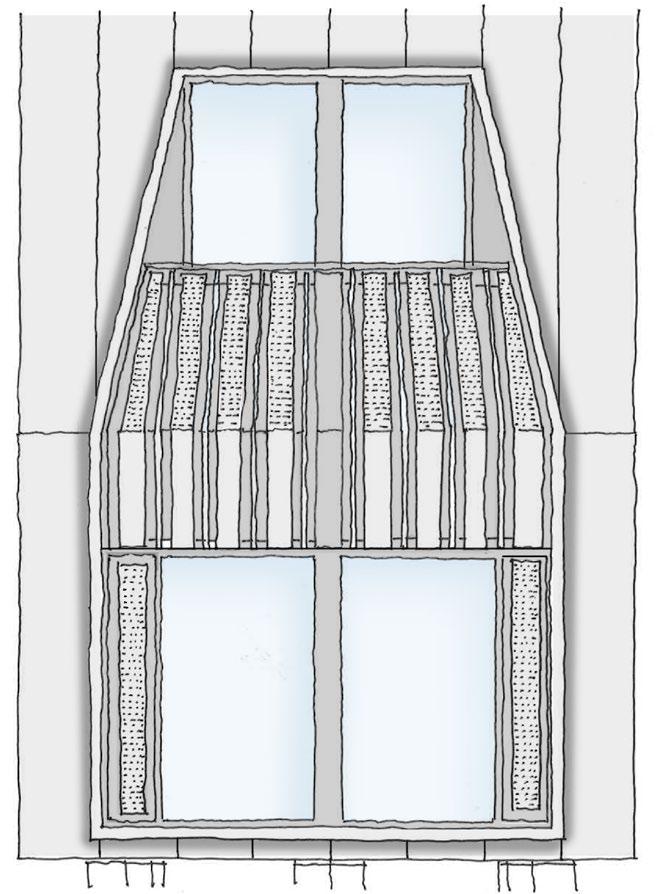

6
4 VICTORIA ST
3D VISUALISATION
4 VICTORIA ST ROOF DEVELOPMENT
4 VICTORIA ST ROOF VISUALISATION (ELEVATION)
3D PRINT MODEL
DRAFT SKETCH
PROFESSIONAL EXPERIENCE 03
COMMERCIAL, HOSPITALITY

GREAT
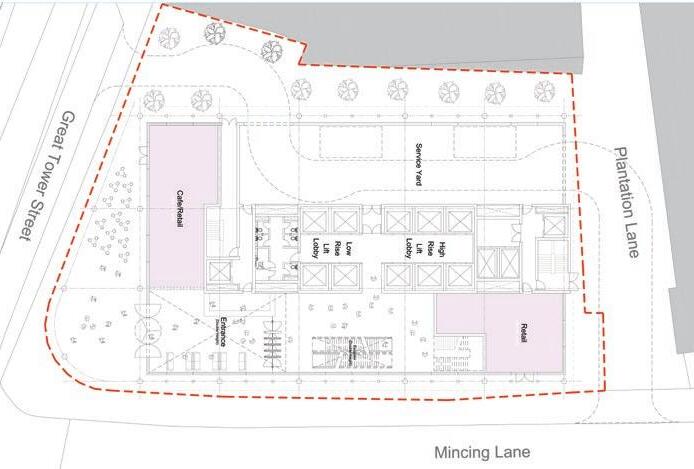

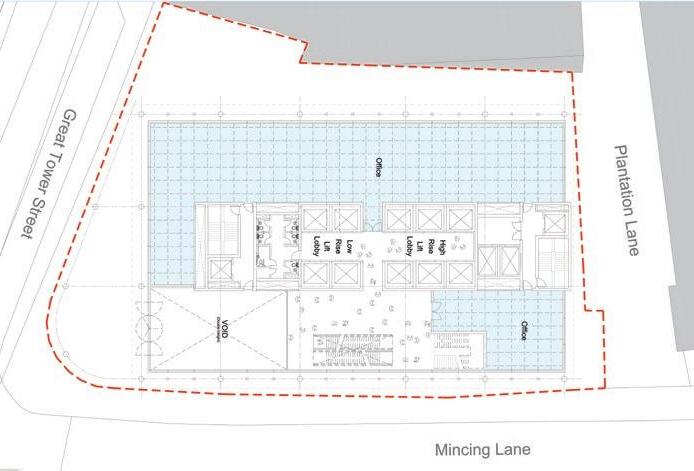

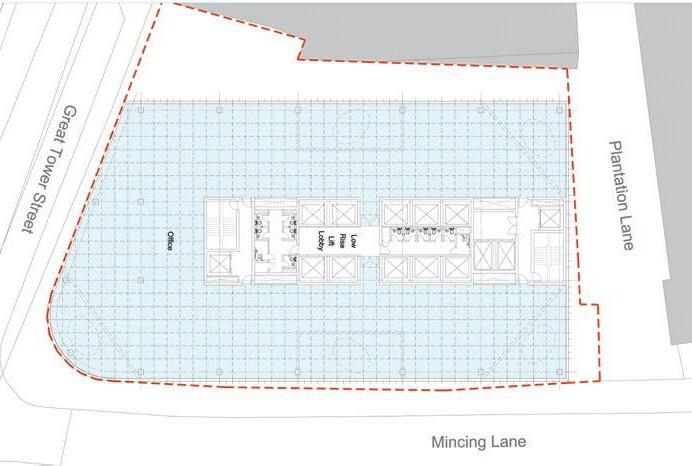
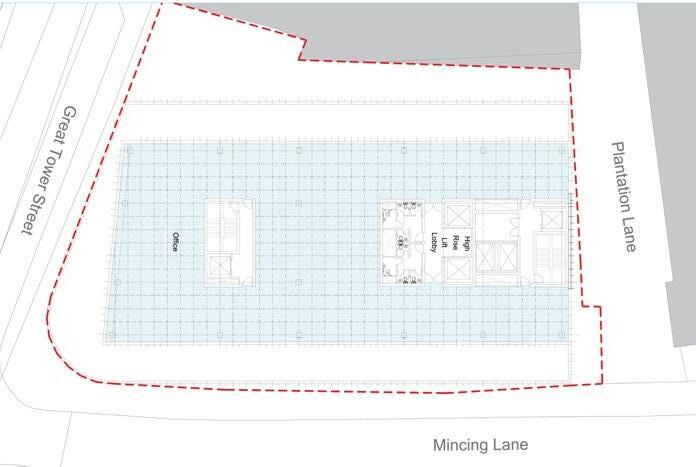
7
TOWER ST 3D VISUALISATION
TOWER ST FLOOR PLANS MEZZANINE FLOOR PLAN GROUND FLOOR PLAN PLANT AREA FLOOR PLAN - LEVEL 28 UPPER LEVELS FLOOR PLANS - LEVELS 16-27 TOP FLOOR PLAN - LEVELS 29 AND 30 LOWER LEVELS FLOOR PLANS - LEVELS 01-15
TOWER ST PROPOSAL 9m 9m 40.8m ACTIVE FRONTAGE IMPROVED PUBLIC REALM/LINK SERVICE ACCESS ENTRANCE POOR VIEWS INTO NEIGHBOURING BOUILDING GFL-08 10.5m 10.5m 10.5m 10.5m 31.5m 31.5m 15m 15m Atrium Location Potential Atrium Potential Atrium Atrium Location Atrium Location Location Location Location Potential Potential Good Views Poor Views Access Routes POOR VIEWS INTO NEIGHBOURING BOUILDING GFL-08 VIEWS OVER TOPS OF BUILDINGS Profile of Office Plate above Profile of Office Plate above 6m 6m 6m 6m 10.5m 22.5m VIEWS OVER TOPS OF BUILDINGS COMMERCIAL 04
GREAT
GREAT
WESTBOURNE PARK PROPOSAL

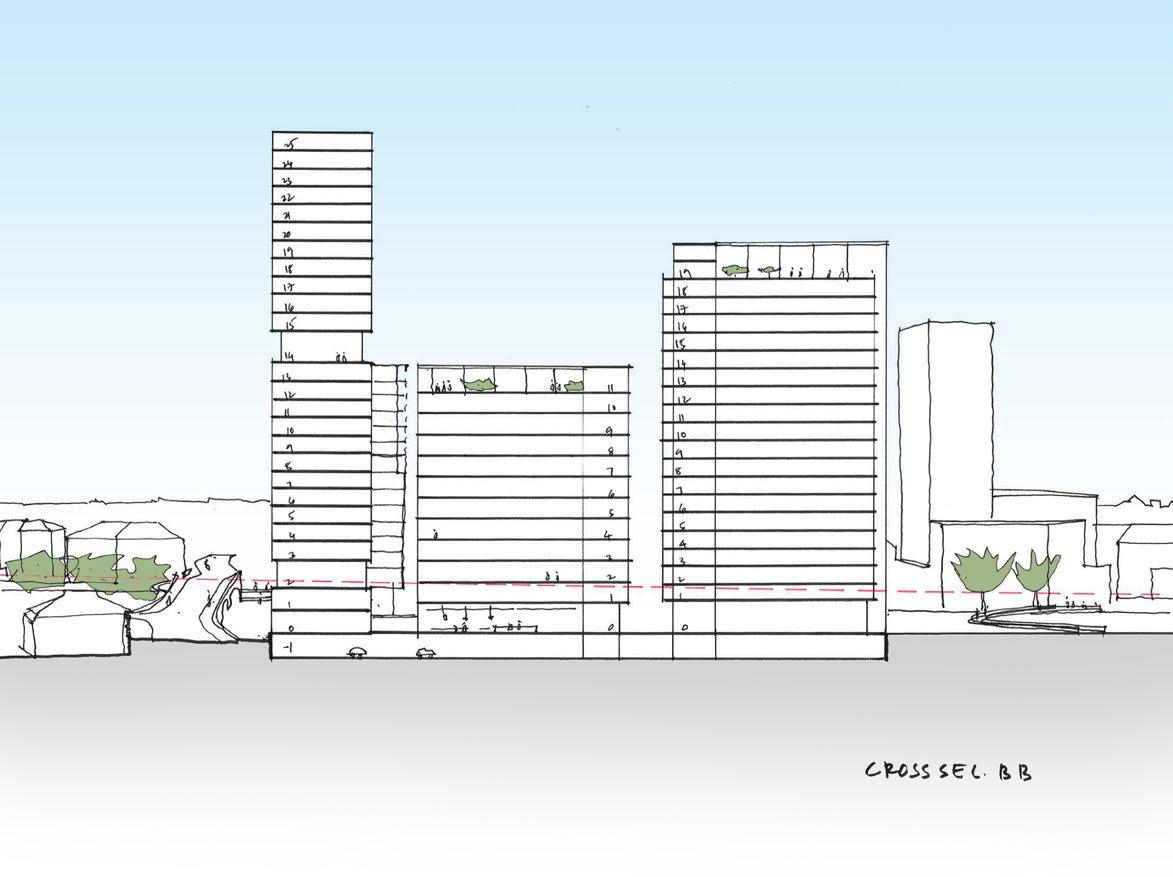
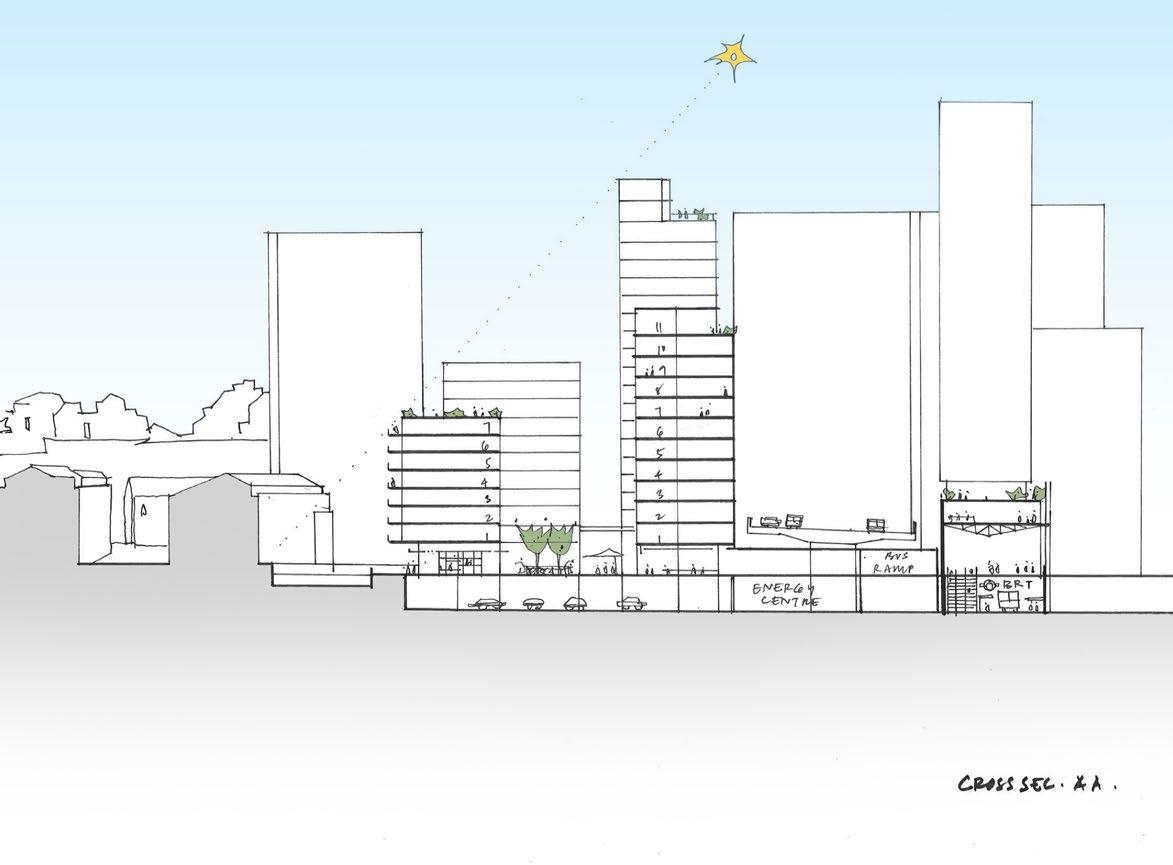
8
WESTBOURNE PARK MASTERPLAN VISUALISATION
WESTBOURNE PARK CROSS - SECTION
CROSS-SEC AA
CROSS-SEC BB
MIX-USE, RESIDENTAL, RETAIL,
PROFESSIONAL EXPERIENCE 05
TANSPORTATION

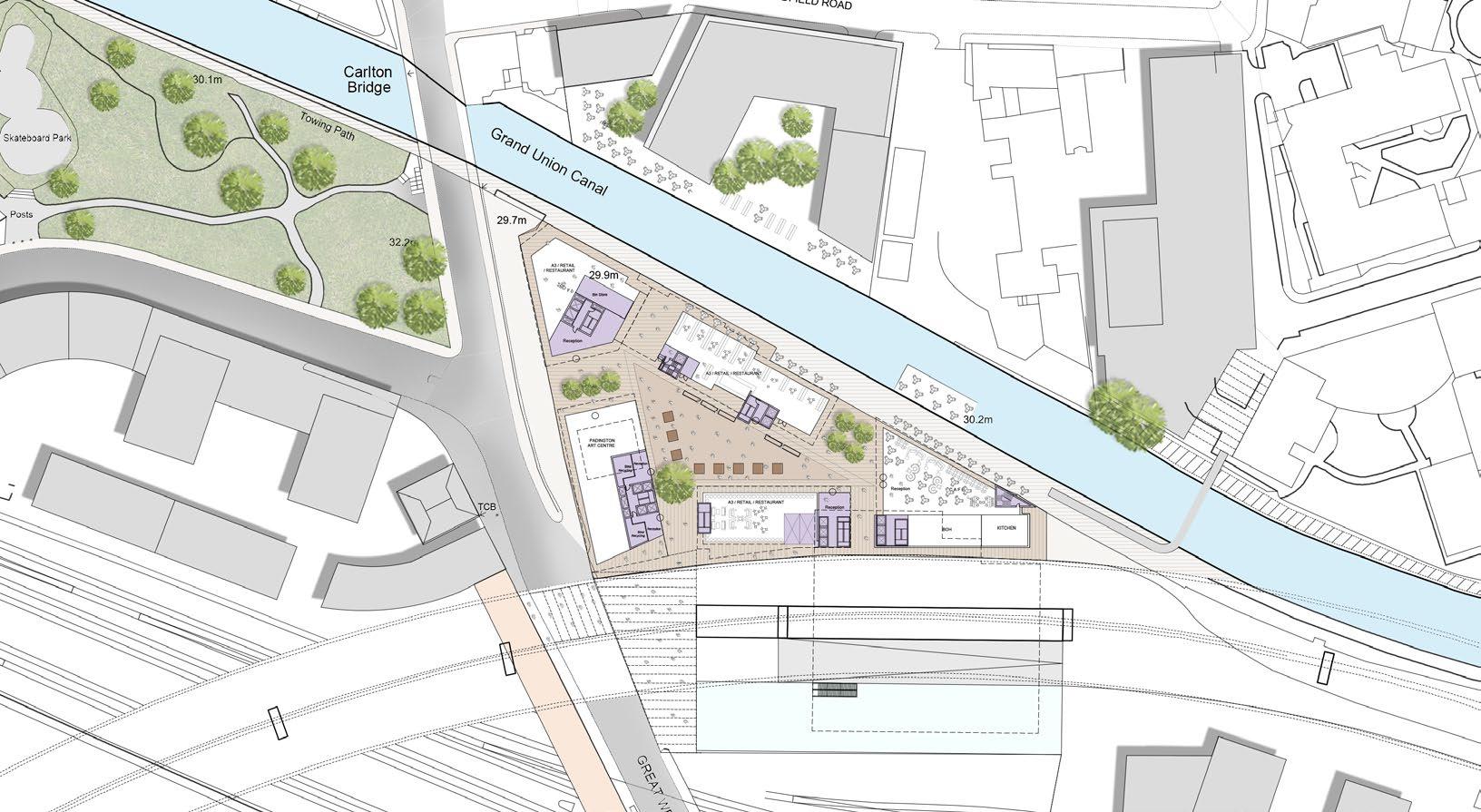
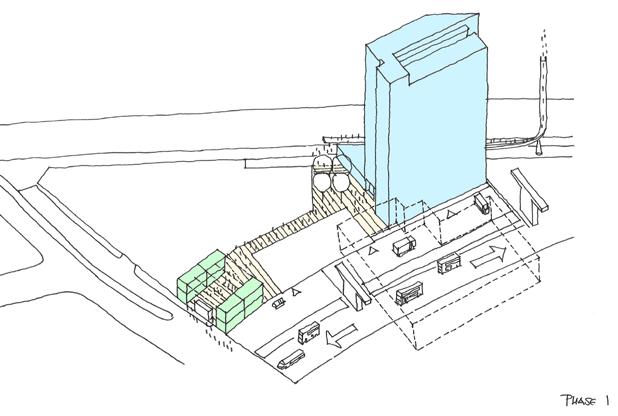
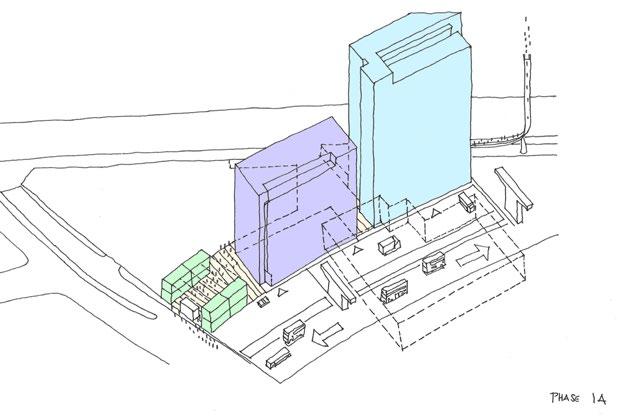
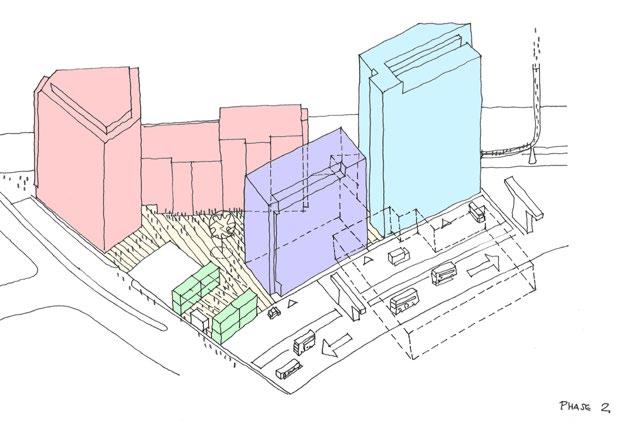

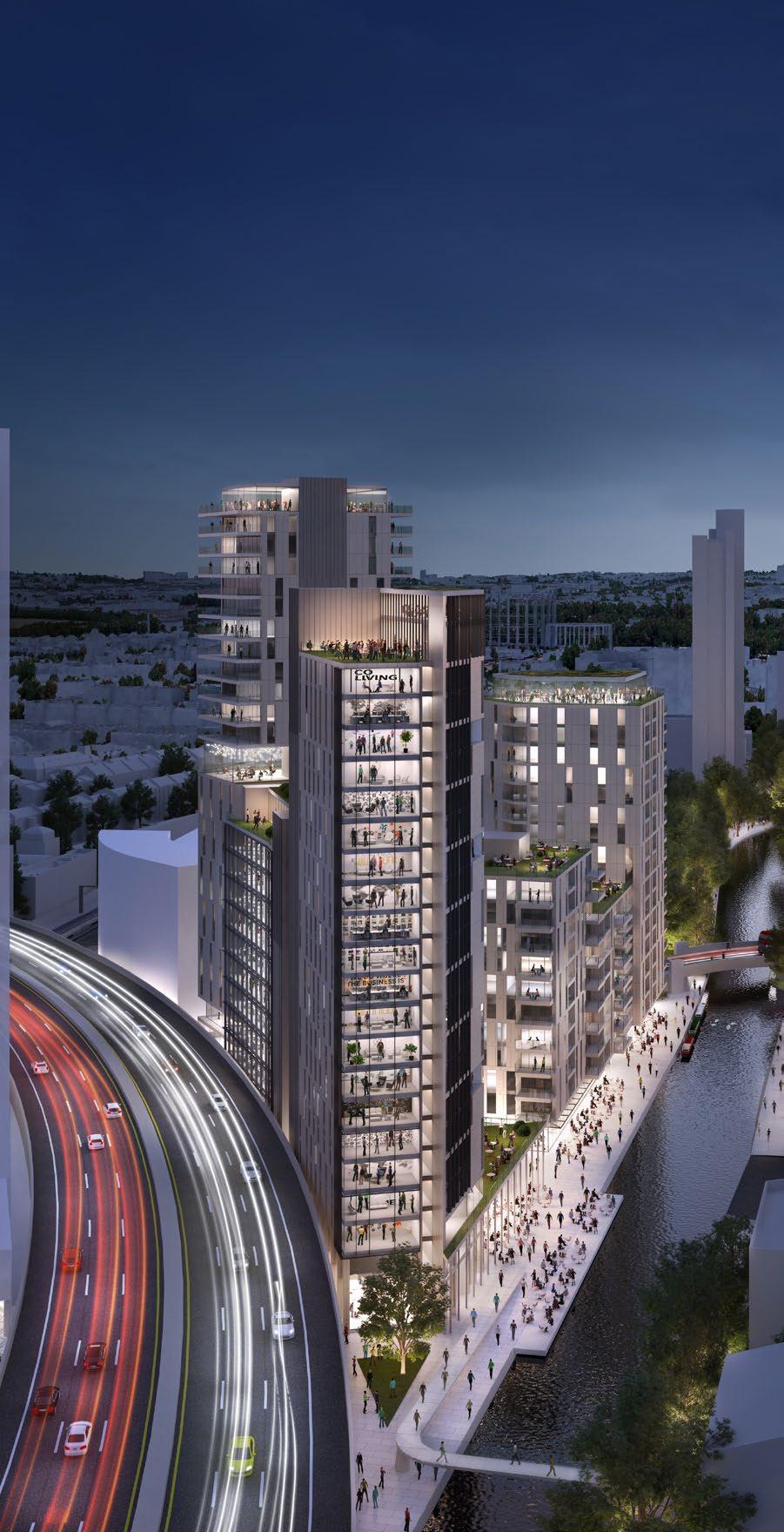
9
WESTBOURNE PARK PLAN PROPOSAL
WESTBOURNE PARK PERPECTIVE SKETCH
WESTBOURNE PARK PHASE DEVELOPMENT
WESTBOURNE PARK 3D VISUALISATION
PHASE 1
PHASE 2
B B A A
PHASE 3
RESIDENTAL,
TANSPORTATION
PHASE 4 MIX-USE,
RETAIL,
CAMBRIDGE RESEARCH CAMPUS PROPOSAL

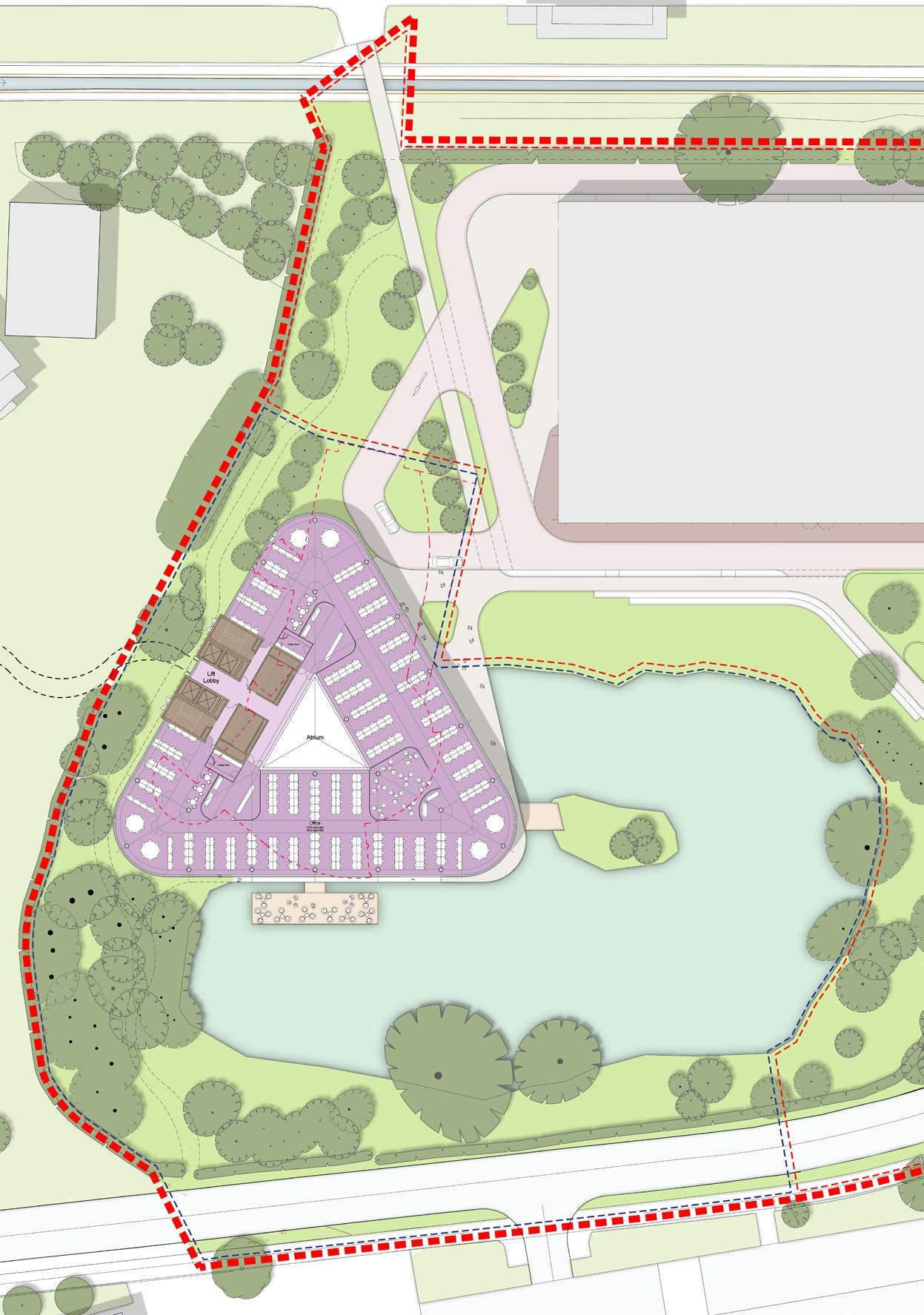
10
CAMBRIDGE MASTERPLAN SKETCH
CAMBRIDGE SITE PLAN
EDUCATIONAL , COMMERCIAL PROFESSIONAL EXPERIENCE 06

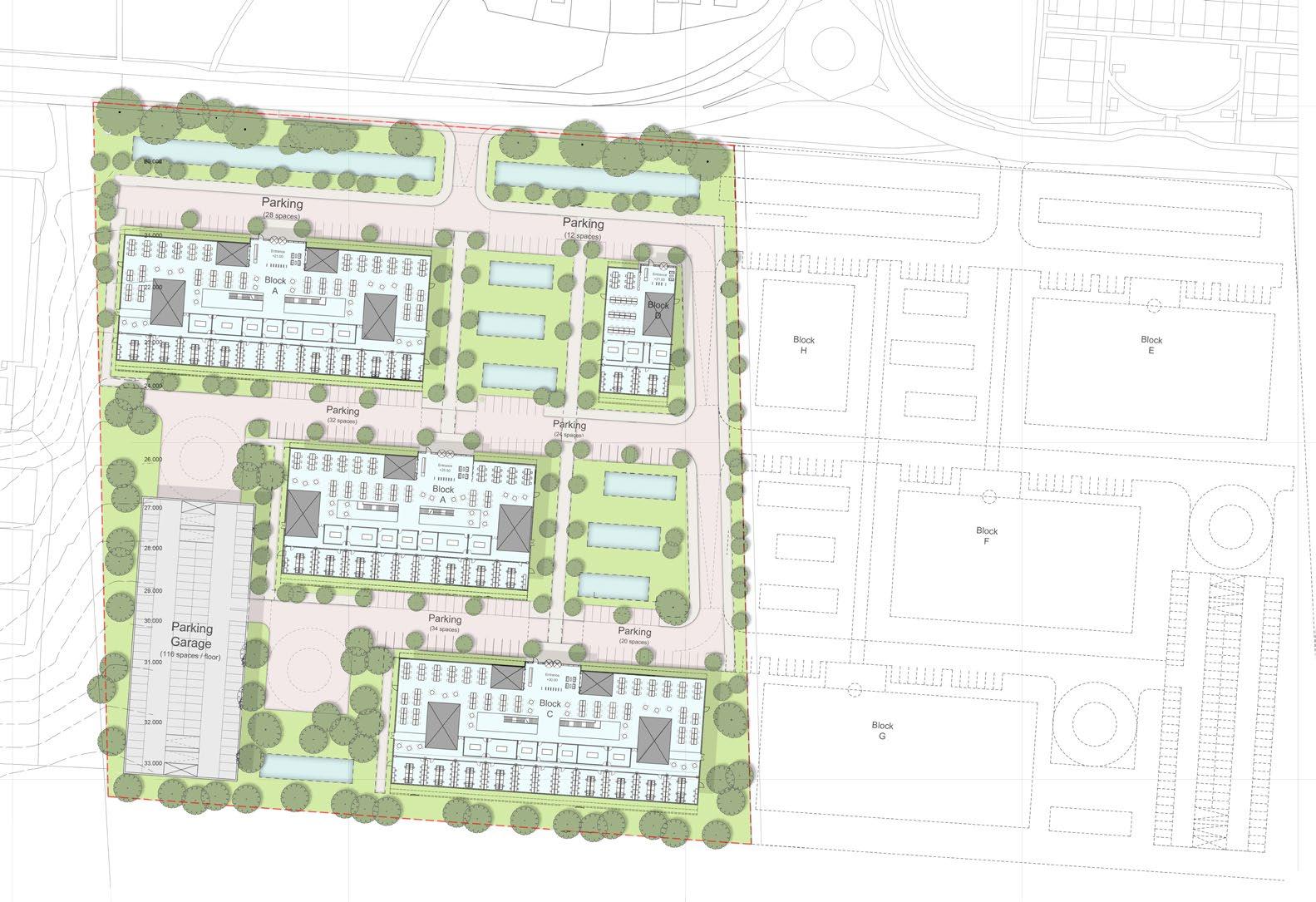

11
CAMBRIDGE CROSS- SECTION
CAMBRIDGE SITE PLAN (ALTERNATIVE)
CAMBRIDGE SITE PLAN
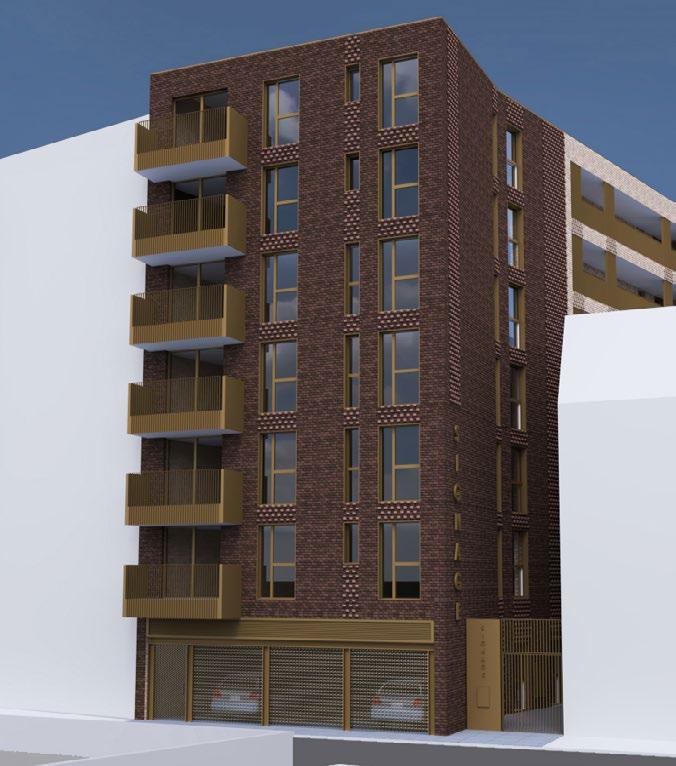
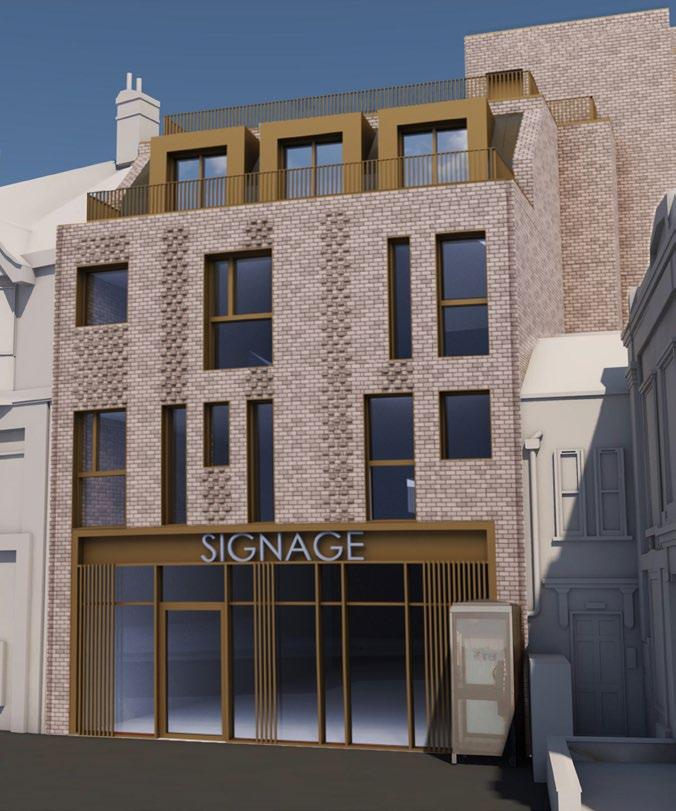
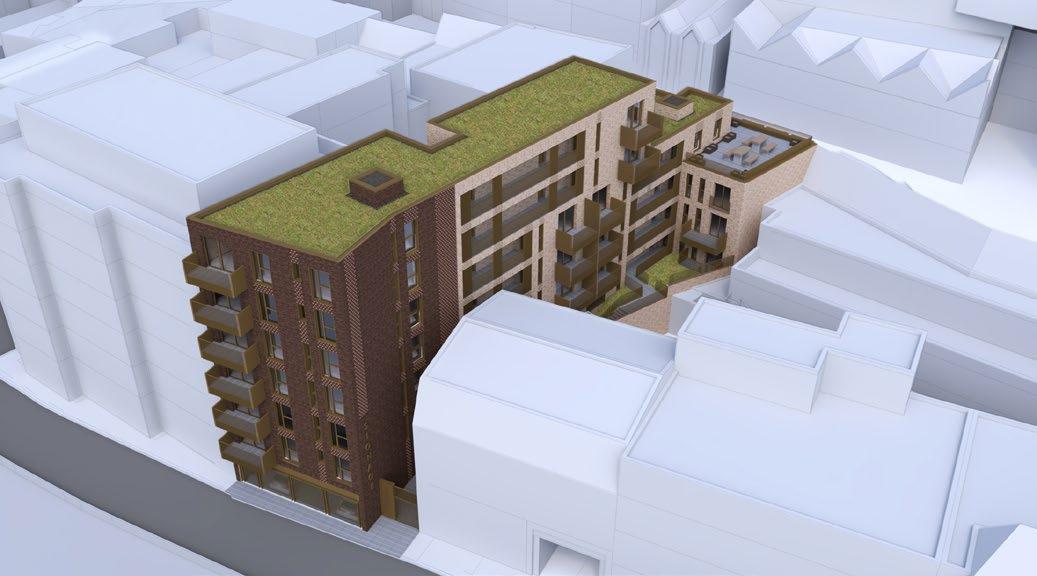

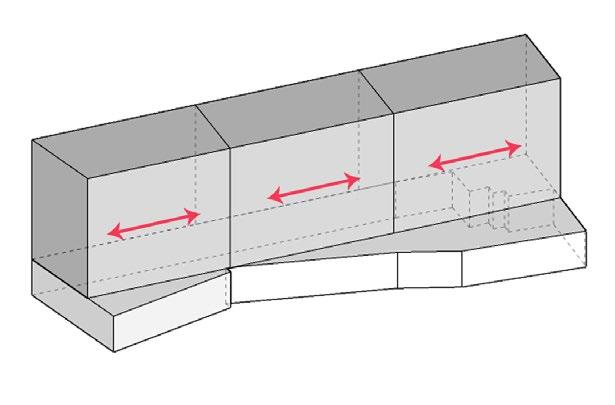
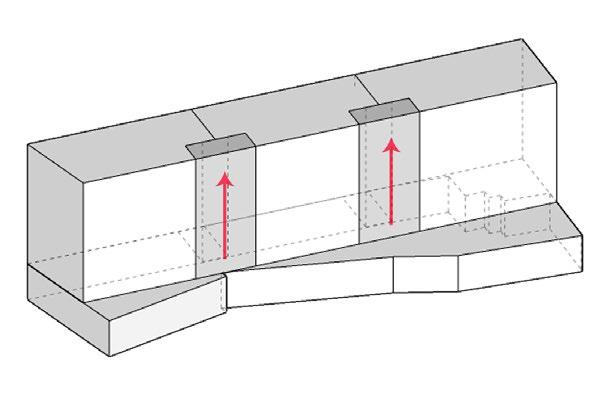
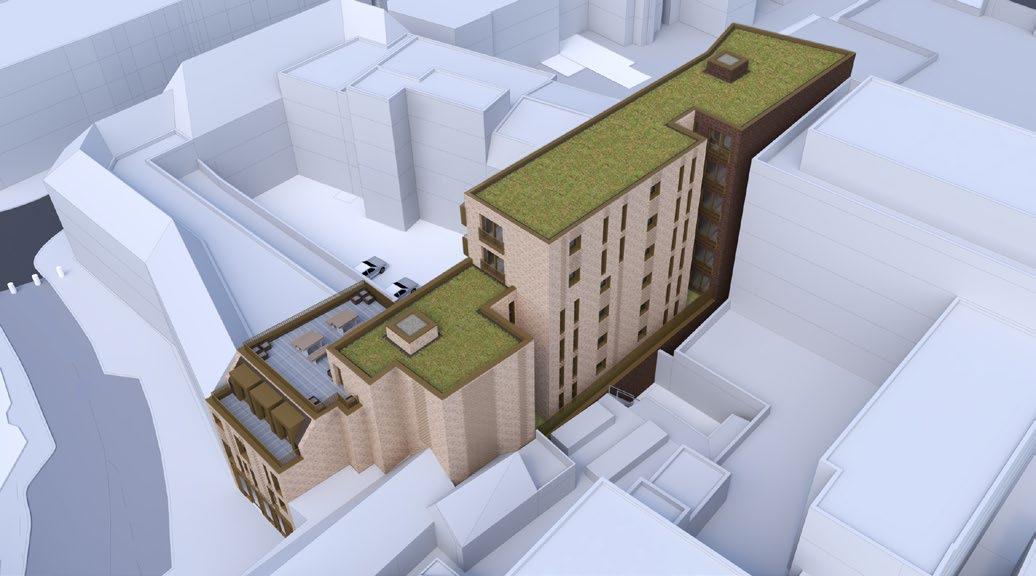
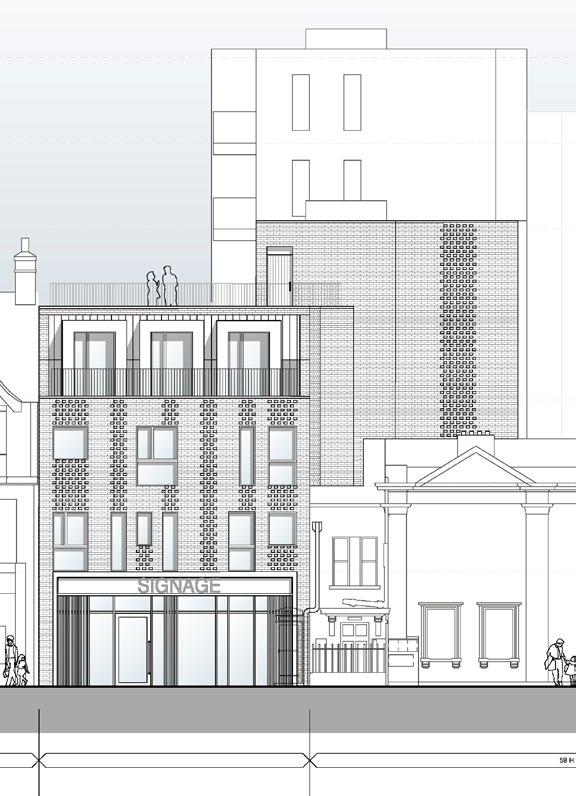
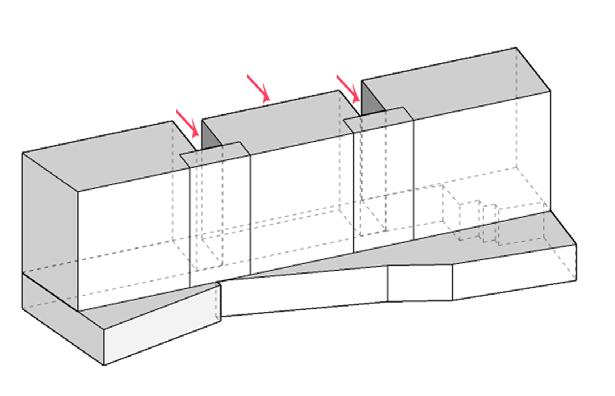
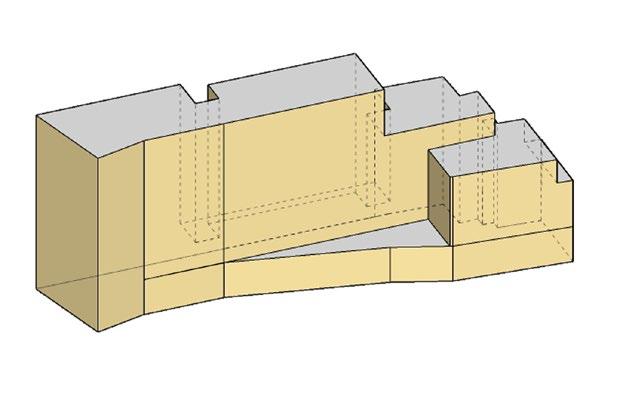
12 2B 3P 3B 5P Site Boundary 1B 2P LEGEND Retail Green Roof Studio 2B 4P Bed 4P 70sq/m Link Bridge Bed 2P 52sq/m Bed 2P 50sq/m Link Bridge Bed 52sq/m Wellstones High Street Drawing Title: Origin: Type: ARCHITECTS - - - -Sanham Co Third Floor Plan CDA ZZ 03 DR 0103-S73 R1 BW DR DRAFT WATFORD RESIDENTIAL FRONT 3D VISUALISATION WATFORD RESIDENTIAL REAR 3D VISUALISATION WATFORD ARIAL VISUALISATION WATFORD PLAN WATFORD FRONT ELEVATION WATFORD REAR ELEVATION 1 2 3 WATFORD DEVELOPMENT WATFORD RESIDENTIAL PROPOSAL MIX-USE, RESIDENTAL, RETAIL. PROFESSIONAL EXPERIENCE 07
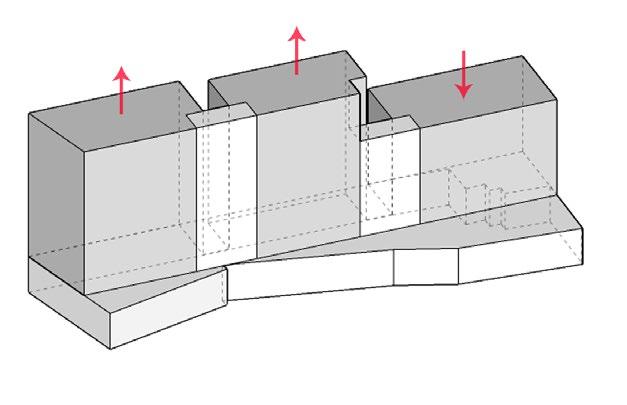
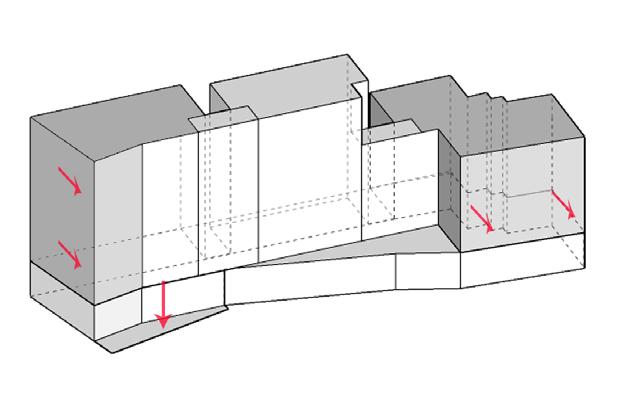


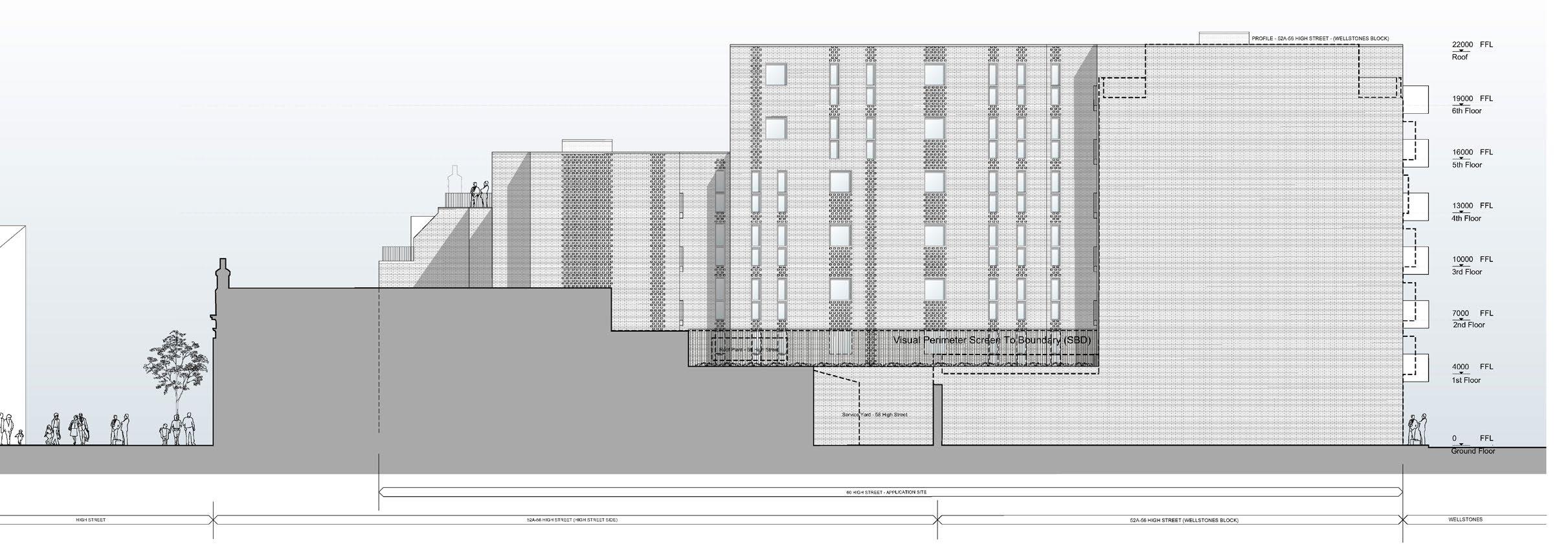
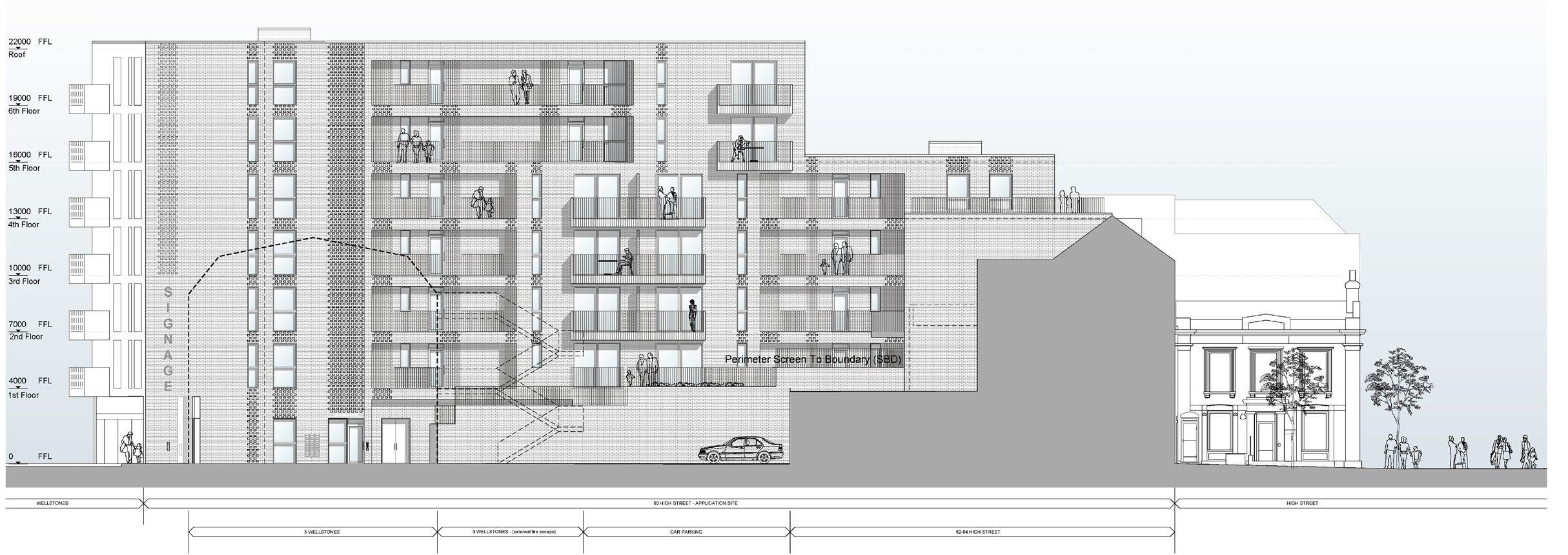
13 WATFORD RESIDENTIAL EAST ELEVATION 4 5 6 WATFORD RESIDENTIAL WEST VISUALISATION WATFORD DEVELOPMENT
THEATRICAL NETWORK
SITE
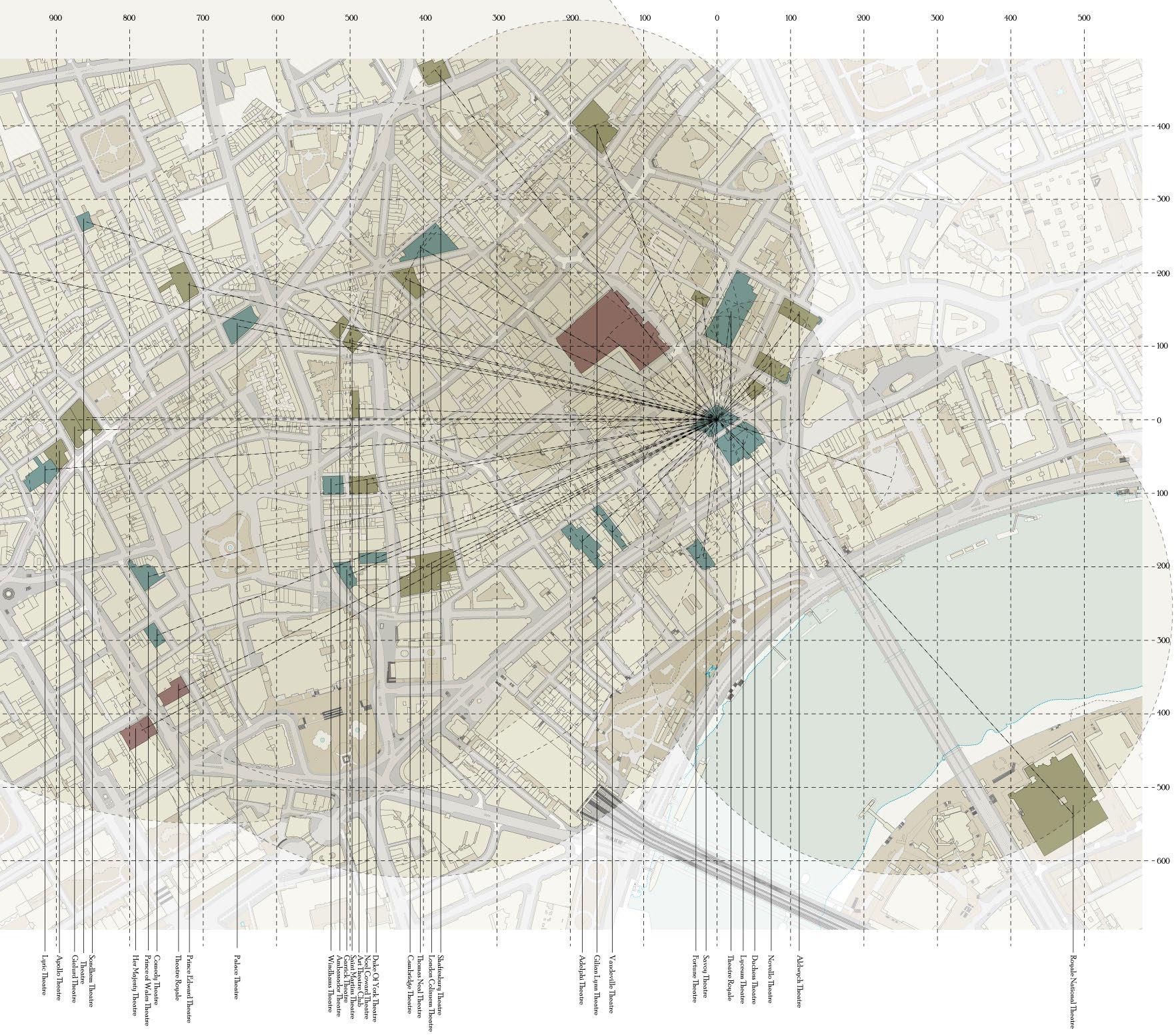

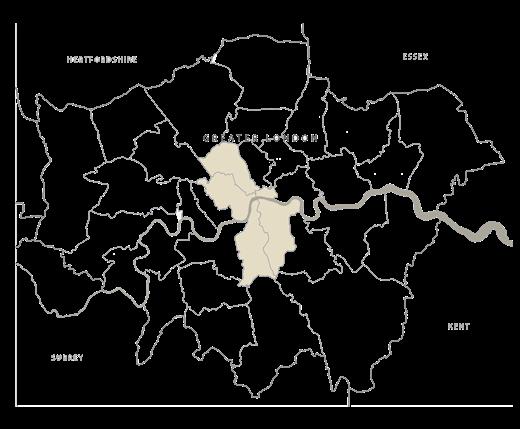
BUILDINGS BUILT IN 1800S
BUILDINGS BUILT IN 1900S
BUILDINGS BUILT IN 1900S
BUILDINGS BUILT IN 1900S
SITE LOCATION
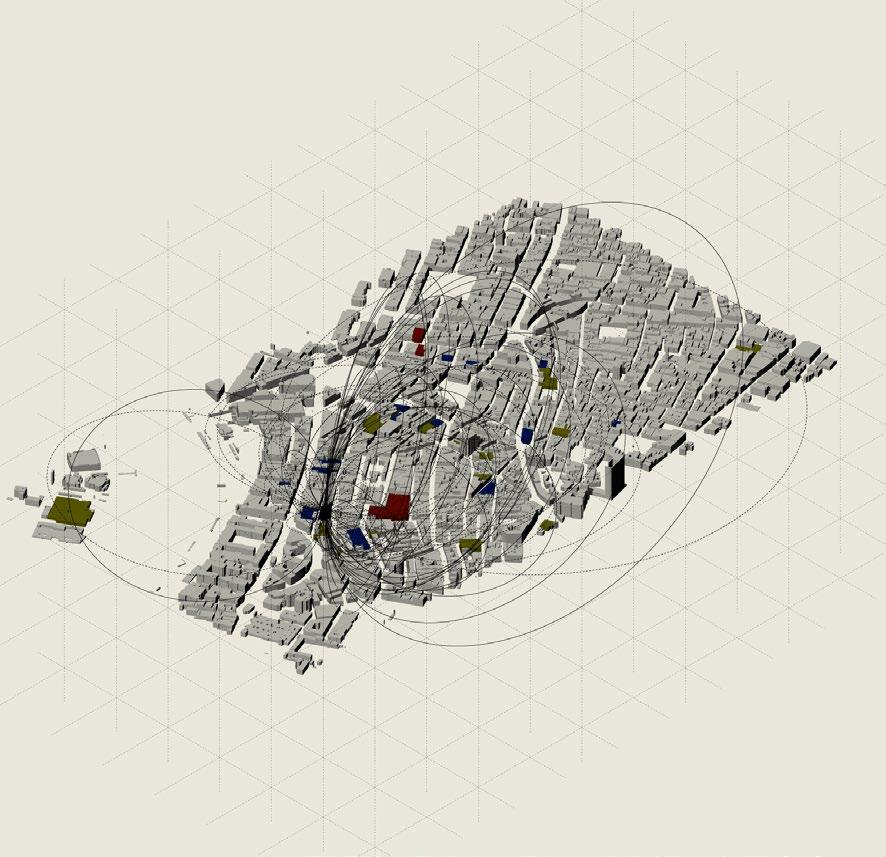
14
LAND
LOCATION THEATRE
M(Arch) 2ND YEAR
08
THEATRE LAND
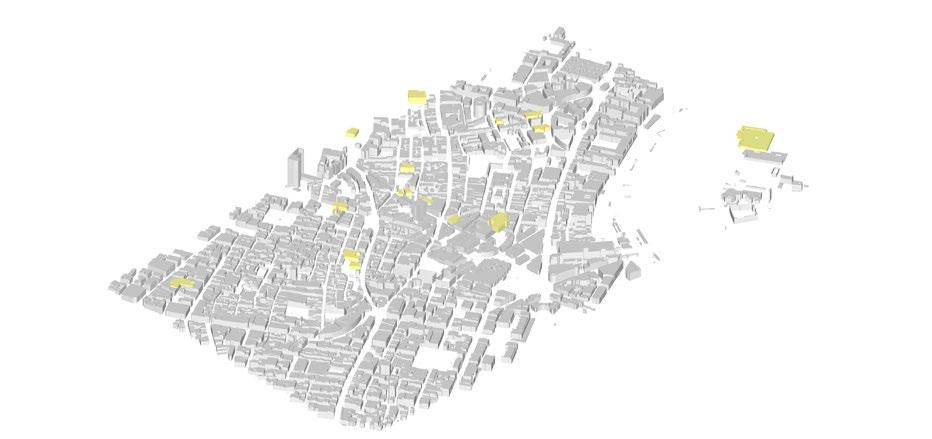
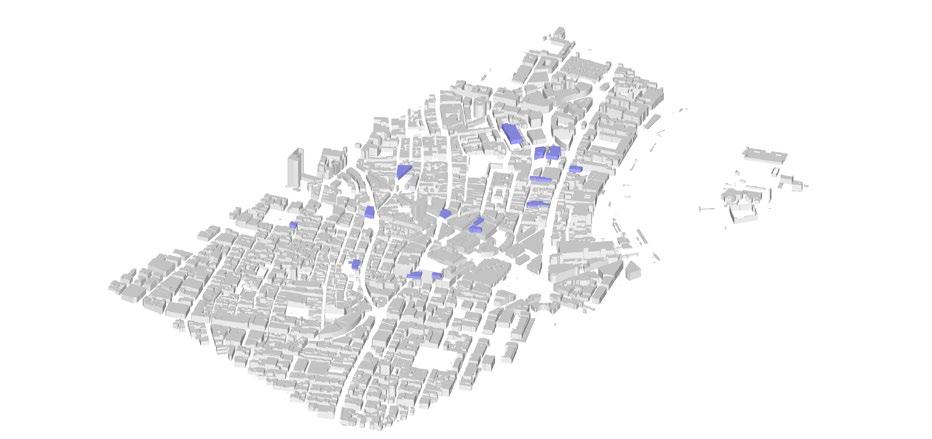
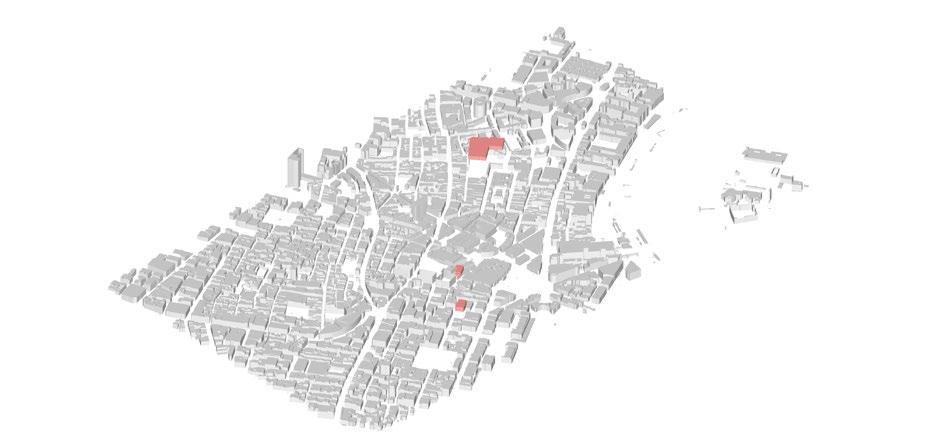








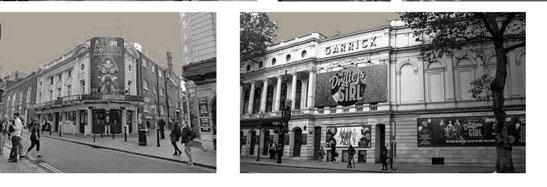

15 THEATRE HISTORY TIMELINE The London Palladium 1910 •Lyric Theatre 1888 •Apollo Theatre 1901 •Gielurd Theatre 1906 •Sondhem Theatre 1907 Her Majesty Theatre• 1705 •Prince of Wales Theatre 1884 •Comedy Theatre 1881 Theatre Royale• 1794 •Prince Edward Theatre 1930 •Palace Theatre 1891 •Windhams Theatre 1899 •Ambassador Theatre 1913 •Garrick Theatre 1889 •Saint Martins Theatre 1916 Art Theatre Club• 1927 •Noel Coward Theatre 1903 •Duke Of York Theatre 1892 •Cambridge Theatre 1930 Thomas Neal Theatre• •London Colisuem Theatre 1904 •Shaftesbury Theatre 1911 •Adelphi Theatre• 1806 •Gilian Lynn Theatre 1973 Other Play ATTENDANCE YEAR BUILT •Vaudeville Theatre 1880 •Fortune Theatre• 1924 •Savoy Theatre 1881 Theatre Royale• 1821 •Lyceum Theatre 1834 •Duchess Theatre 1929 •Novello Theatre 1905 •Aldwych Theatre 1905 •Royale National Theatre 1976 2200 2300 2400 2500 2000 1800 1600 1400 1200 1000 800 600 400 200 0 2100 1900 1700 1500 1300 1100 900 700 500 300 100 1800 1790 1780 1770 1760 1750 1740 1730 1720 1710 1700 1795 1785 1775 1765 1755 1745 1735 1725 1715 1705 1900 1890 1880 1870 1860 1850 1840 1830 1820 1810 1895 1885 1875 1865 1855 1845 1835 1825 1815 1805 2000 1990 1980 1970 1960 1950 1940 1930 1920 1910 1995 1985 1975 1965 1955 1945 1935 1925 1915 1905 2010 2015 2005
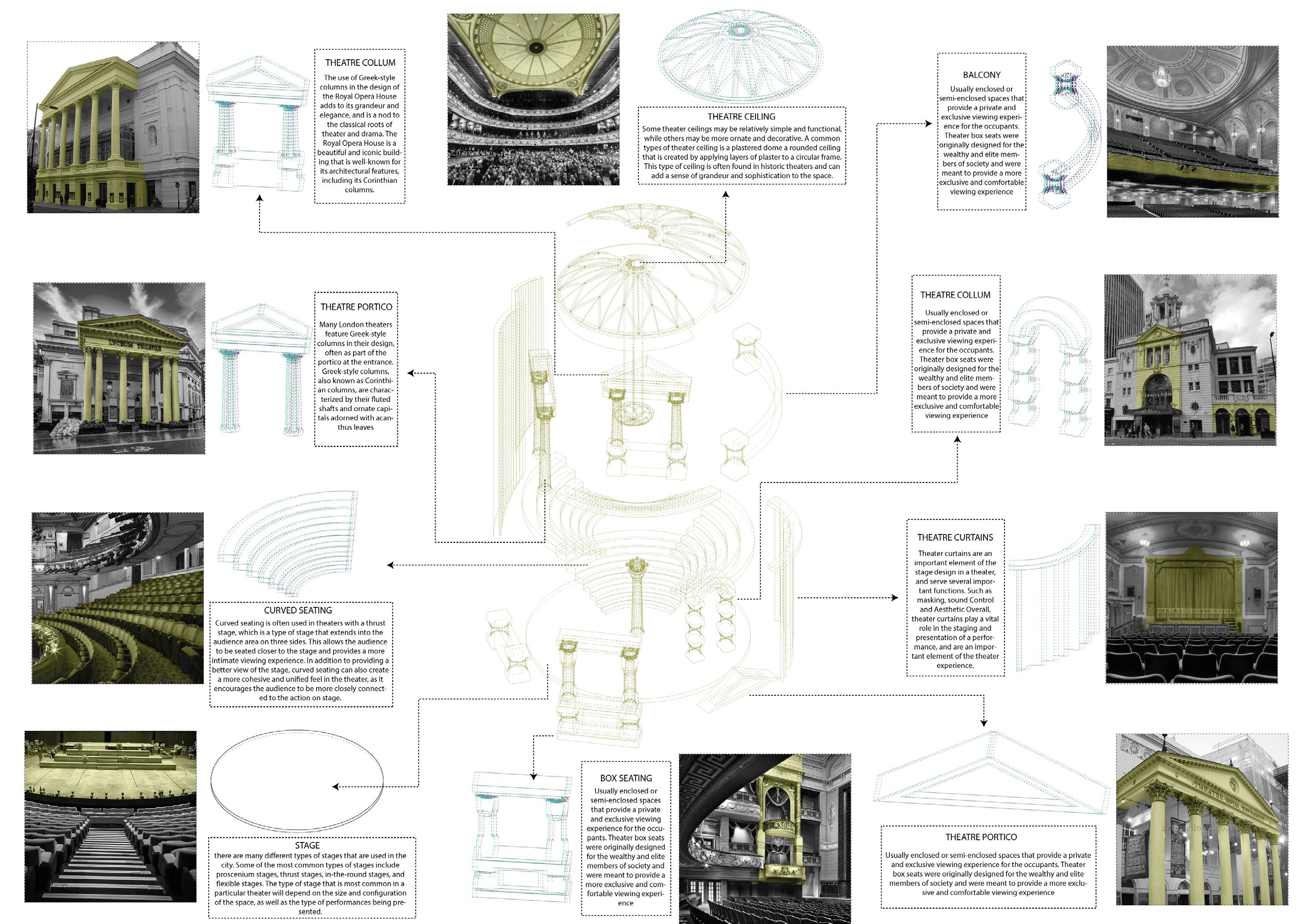
16 M(Arch) 2nd YEAR
THEATRE BREAKDOWN 3D CONCEPT
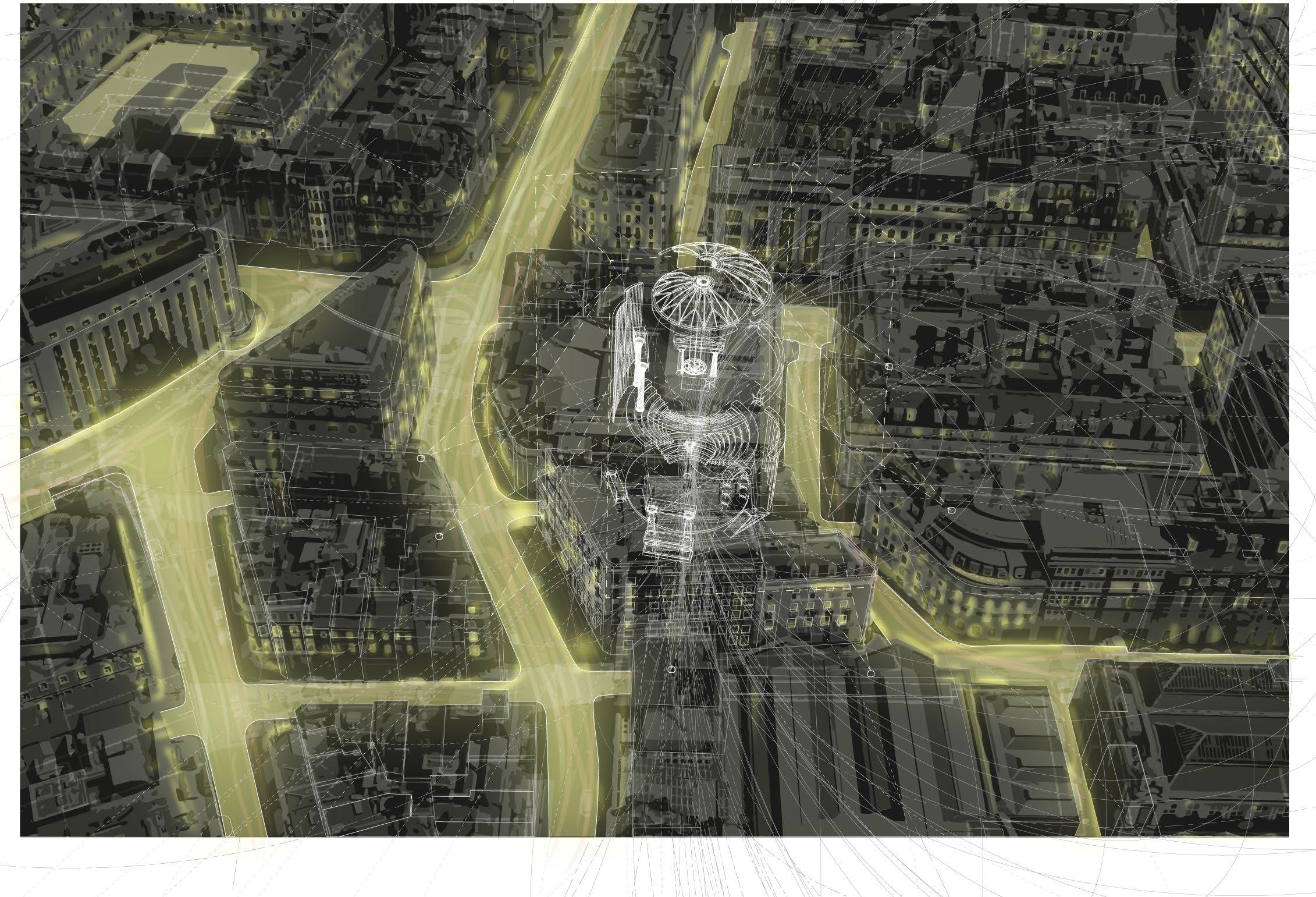
17
THEATRE NETWORK 3D CONCEPT
FINAL ACT: CENTRAL THEATRE

CONCEPT DESIGN
SECTION
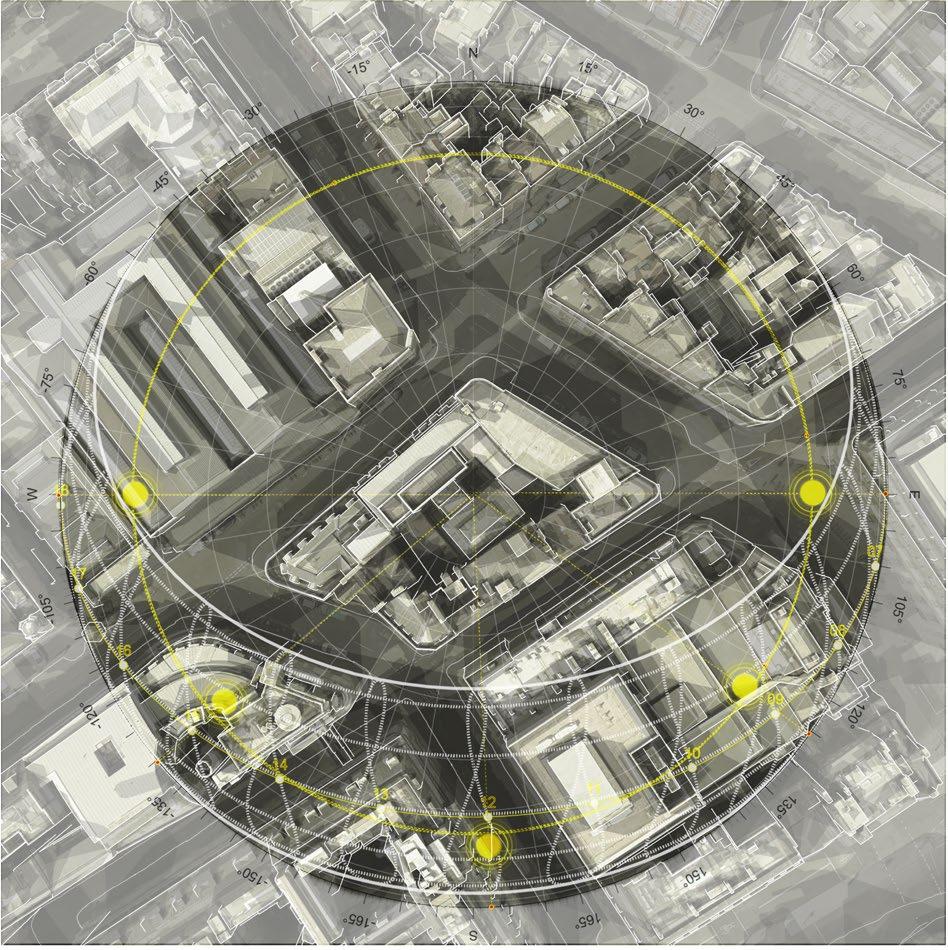
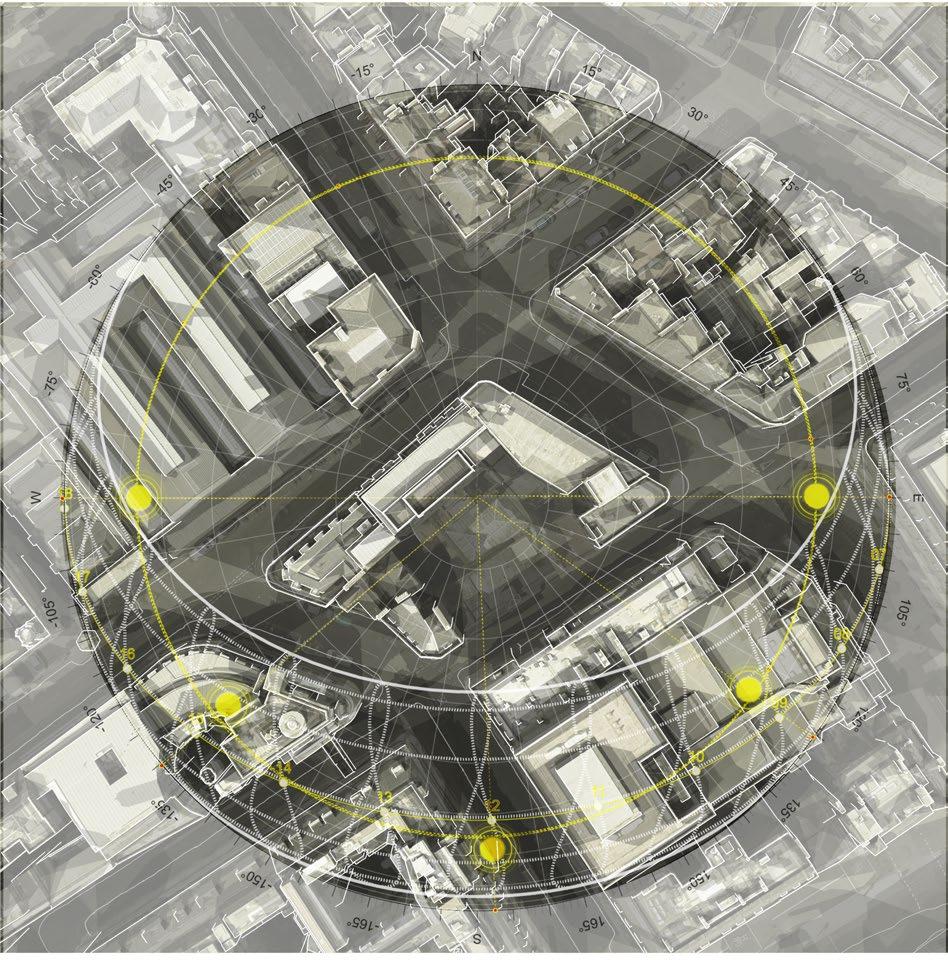
18 M(Arch) 2nd YEAR
09
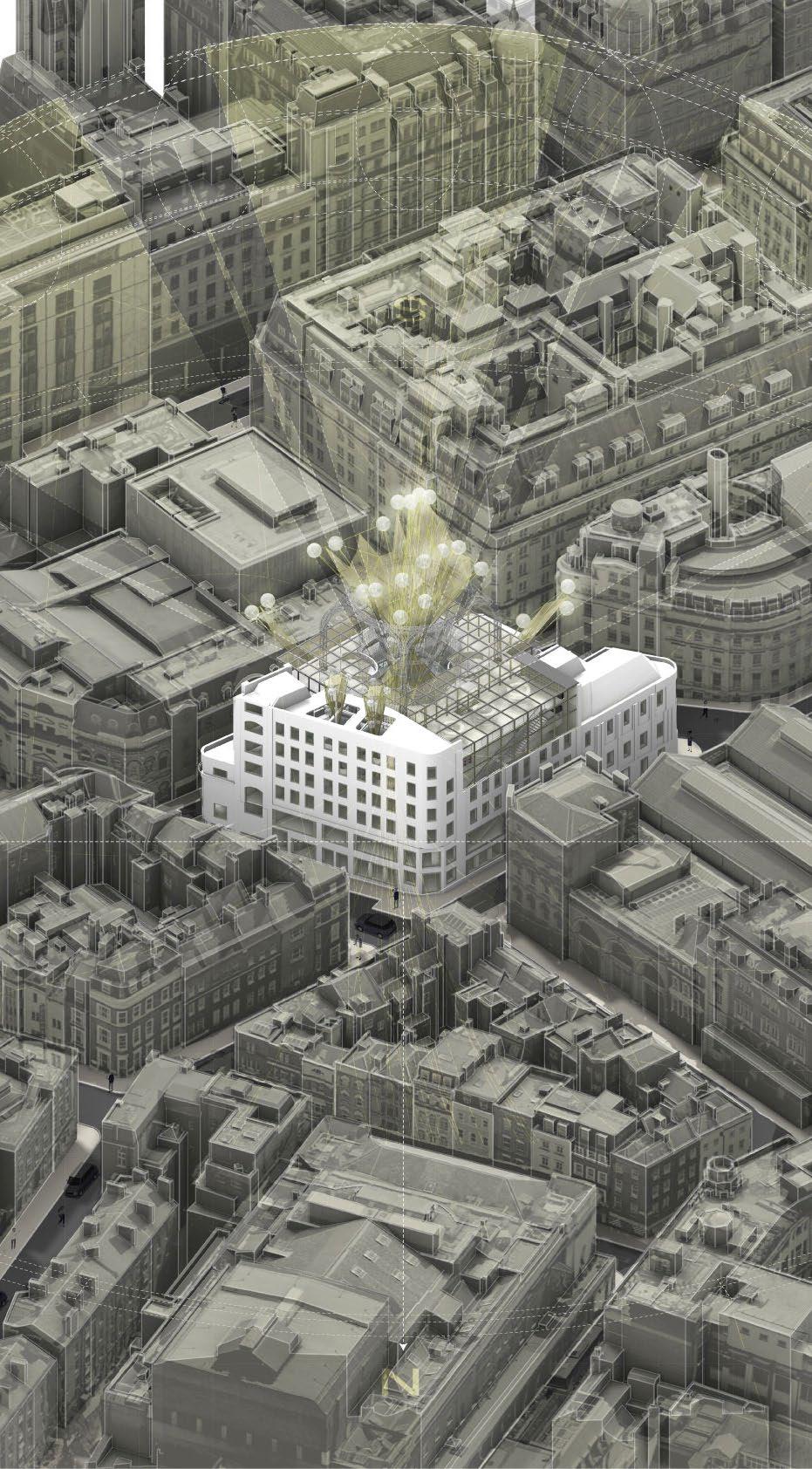
19 FRONT ELEVATION 3D CONCEPT FRONT ELEVATION 3D CONCEPT FRONT ELEVATION 3D CONCEPT FRONT ELEVATION 3D CONCEPT FRONT ELEVATION 3D CONCEPT FRONT ELEVATION 3D CONCEPT
PROCESS PLAN
MAP DESIGN 3D RENDER
DEMOLITION
SITE


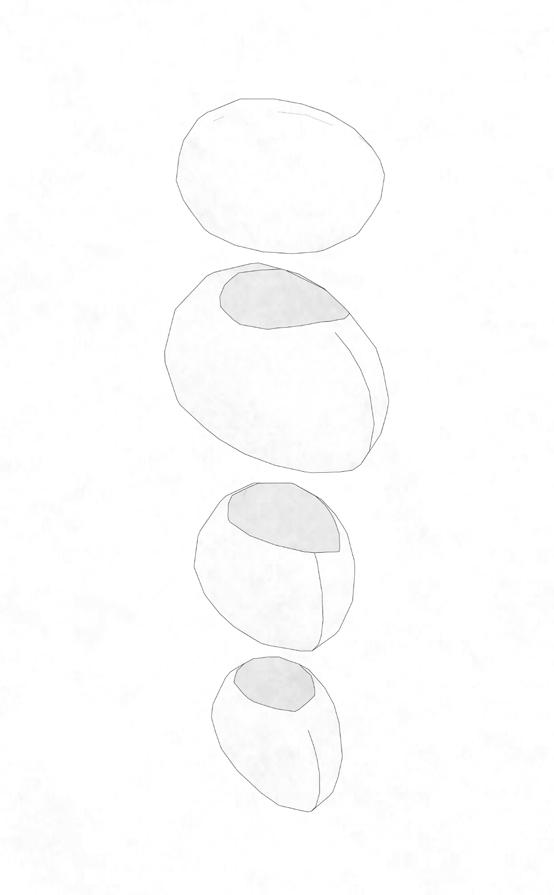

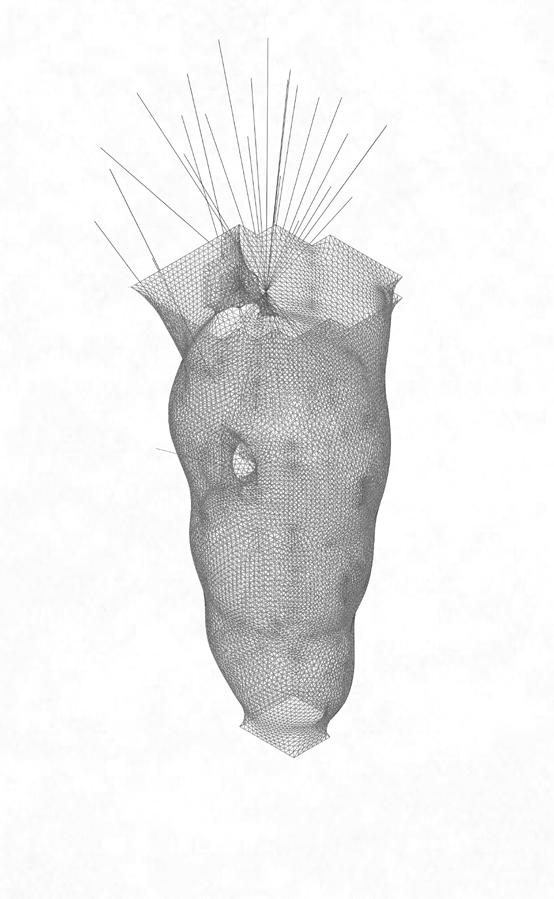

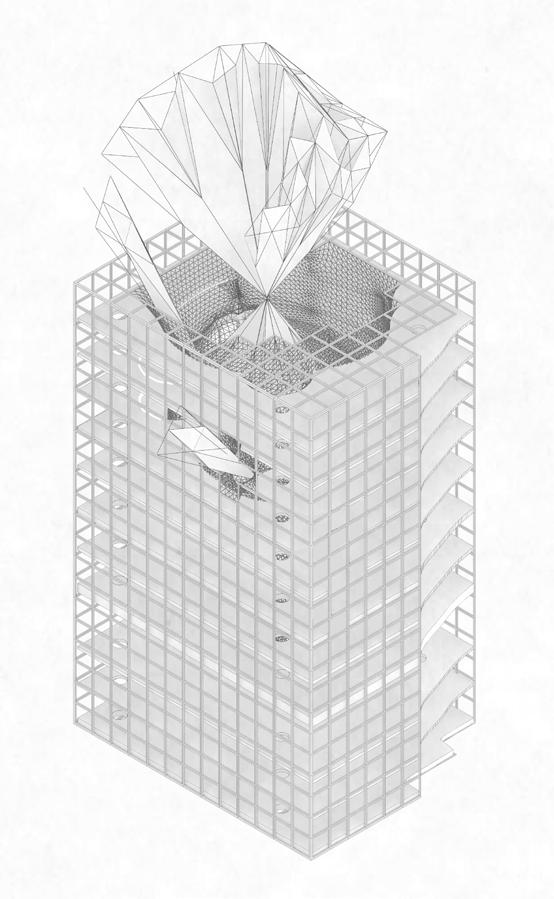

20 DEVELOPMENT PHASE 8 3D CONCEPT PHASE 7 3D CONCEPT PHASE 6 3D CONCEPT PHASE 5 3D CONCEPT PHASE 1 3D CONCEPT PHASE 2 3D CONCEPT PHASE 3 3D CONCEPT PHASE 4 3D CONCEPT M(Arch) 2ND YEAR
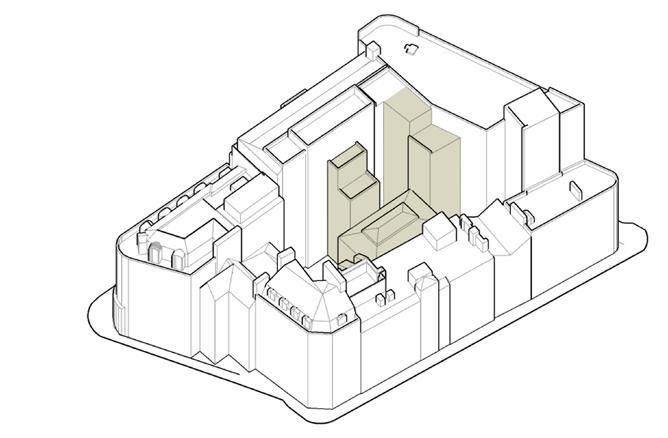
DEMOLITION PHASE 1
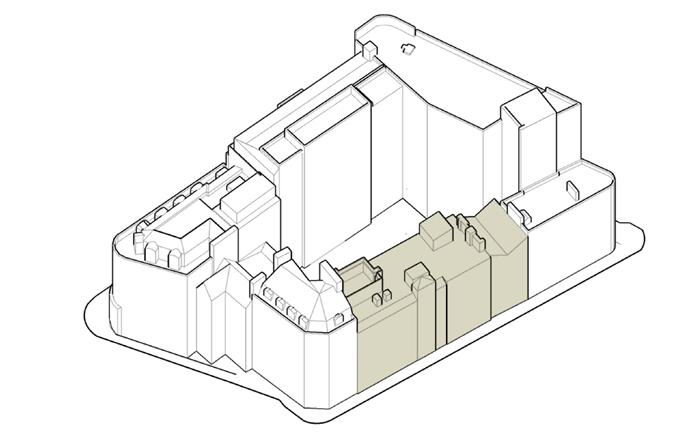
DEMOLITION PHASE 2
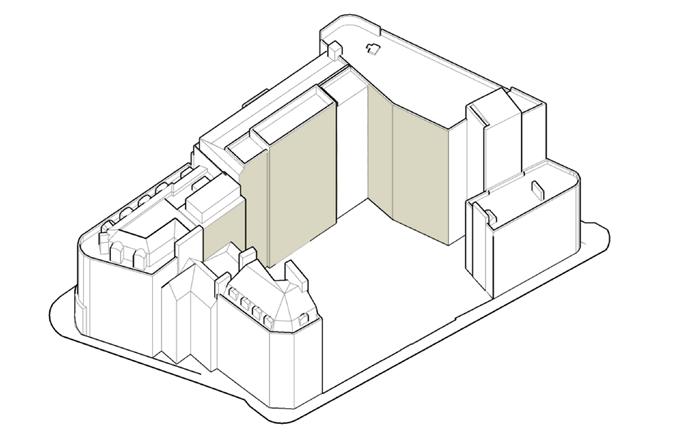
DEMOLITION PHASE 3
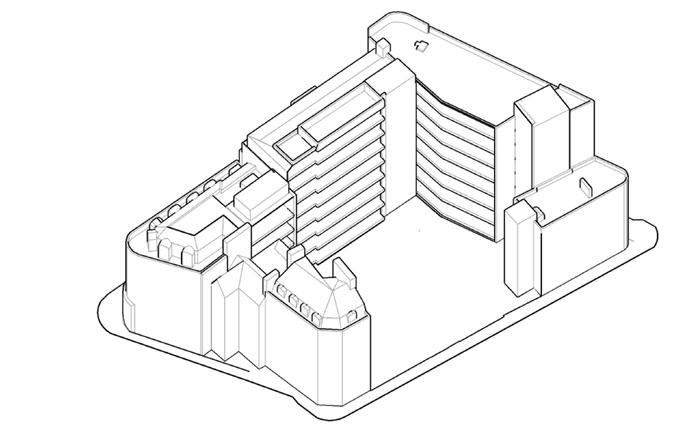
DEMOLITION PHASE 4
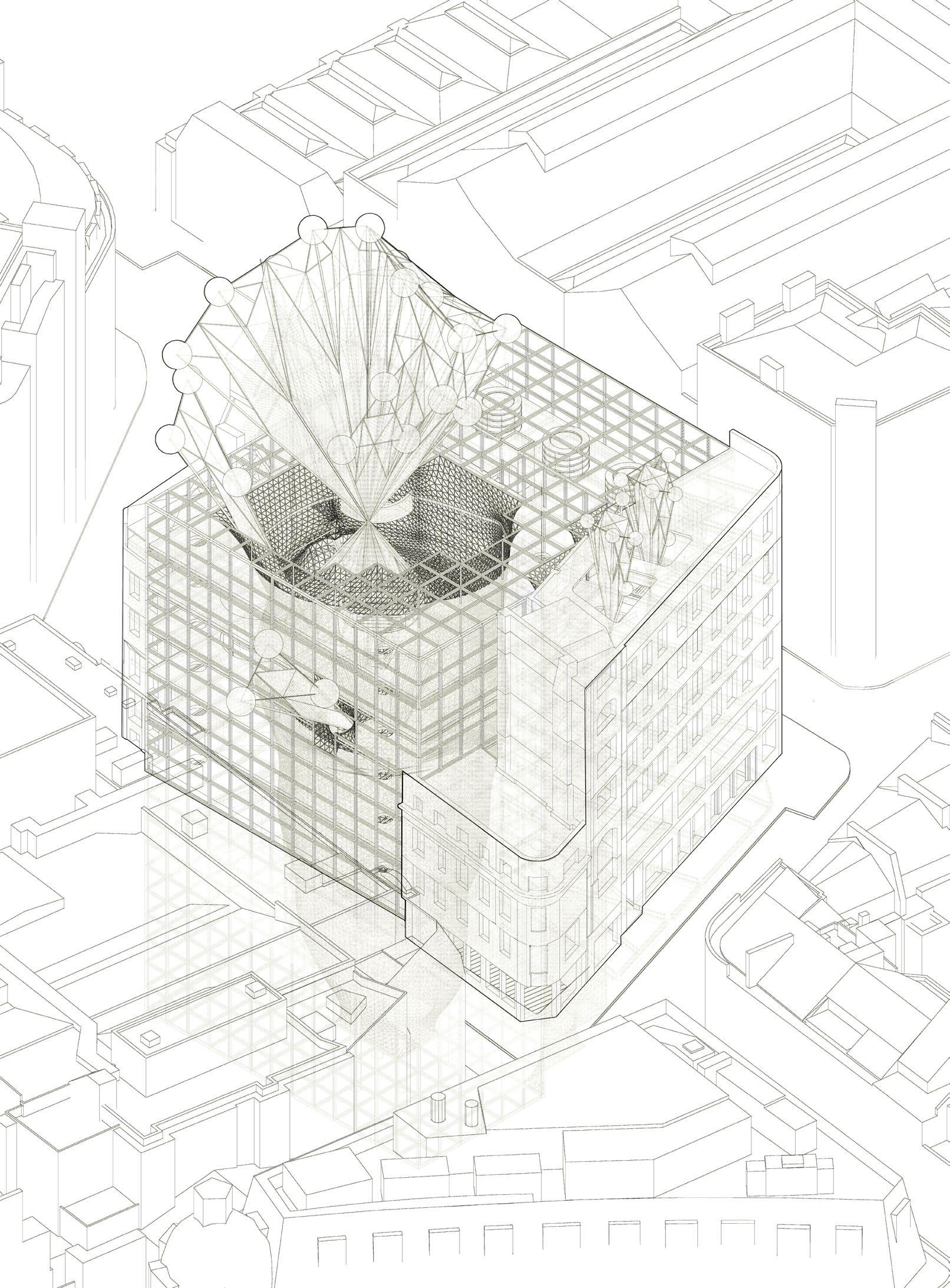
PERFORMANCE CENTRE AXONOMETRIC

PERFORMANCE CENTRE
EXPLODED AXONOMETRIC
light componenet support strcuture interior mesh exterior scafoloding
21 b
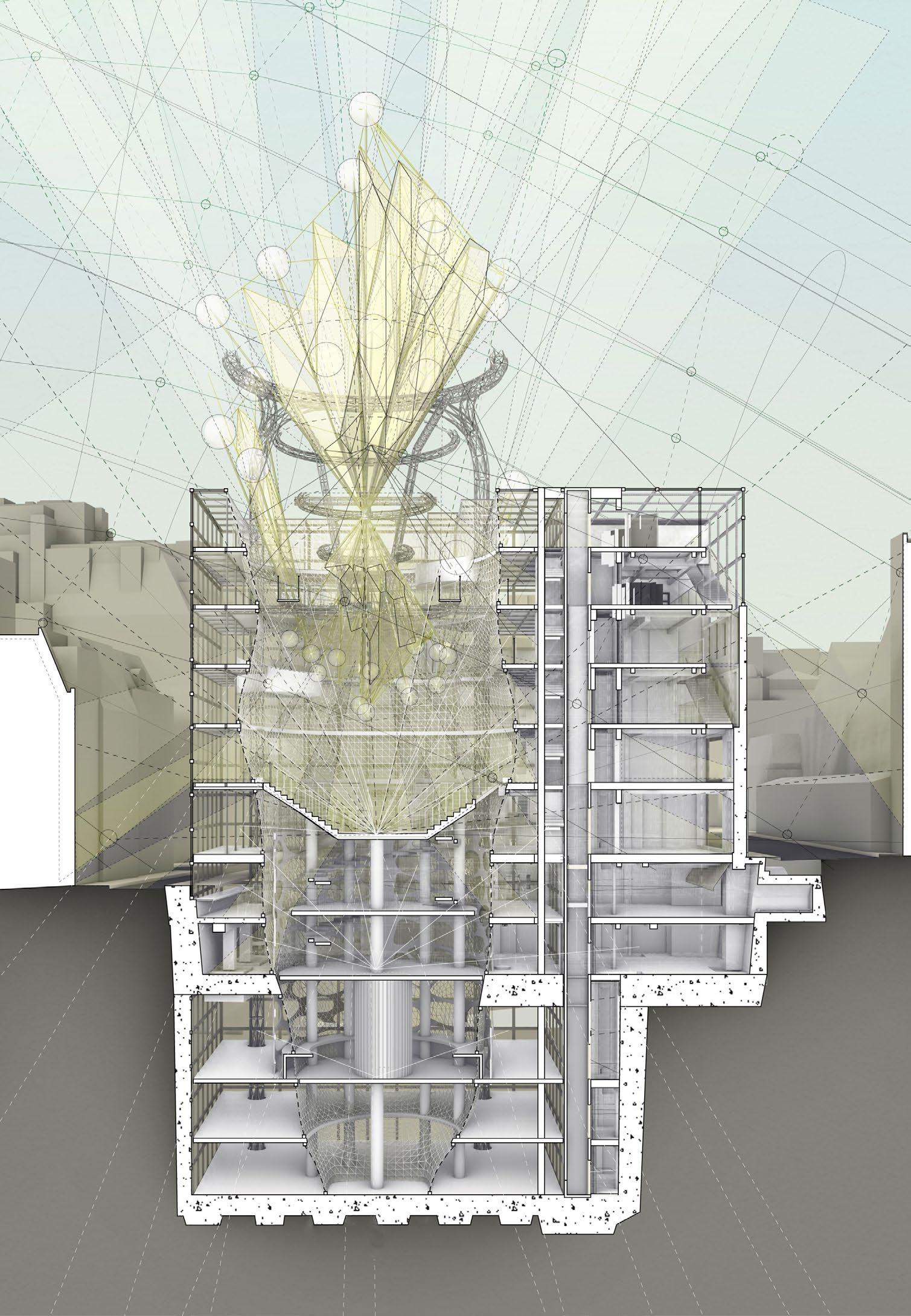
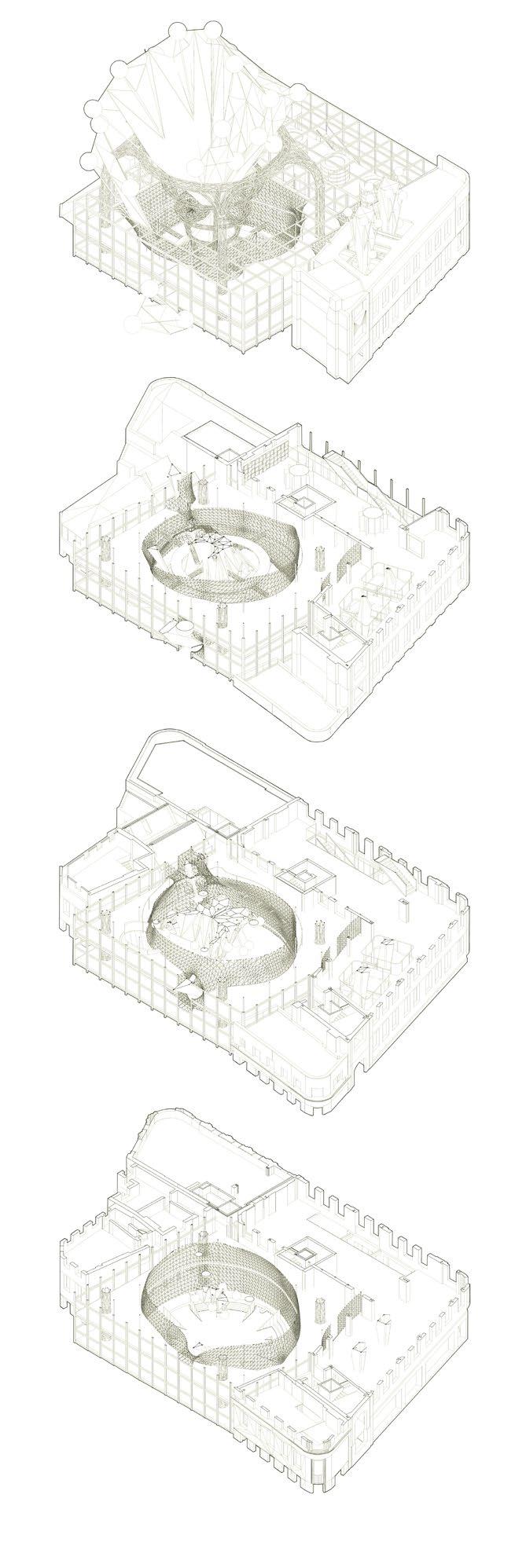
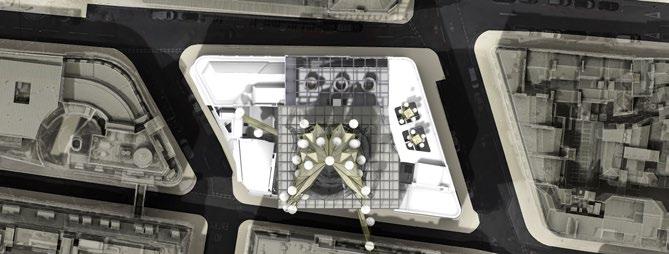
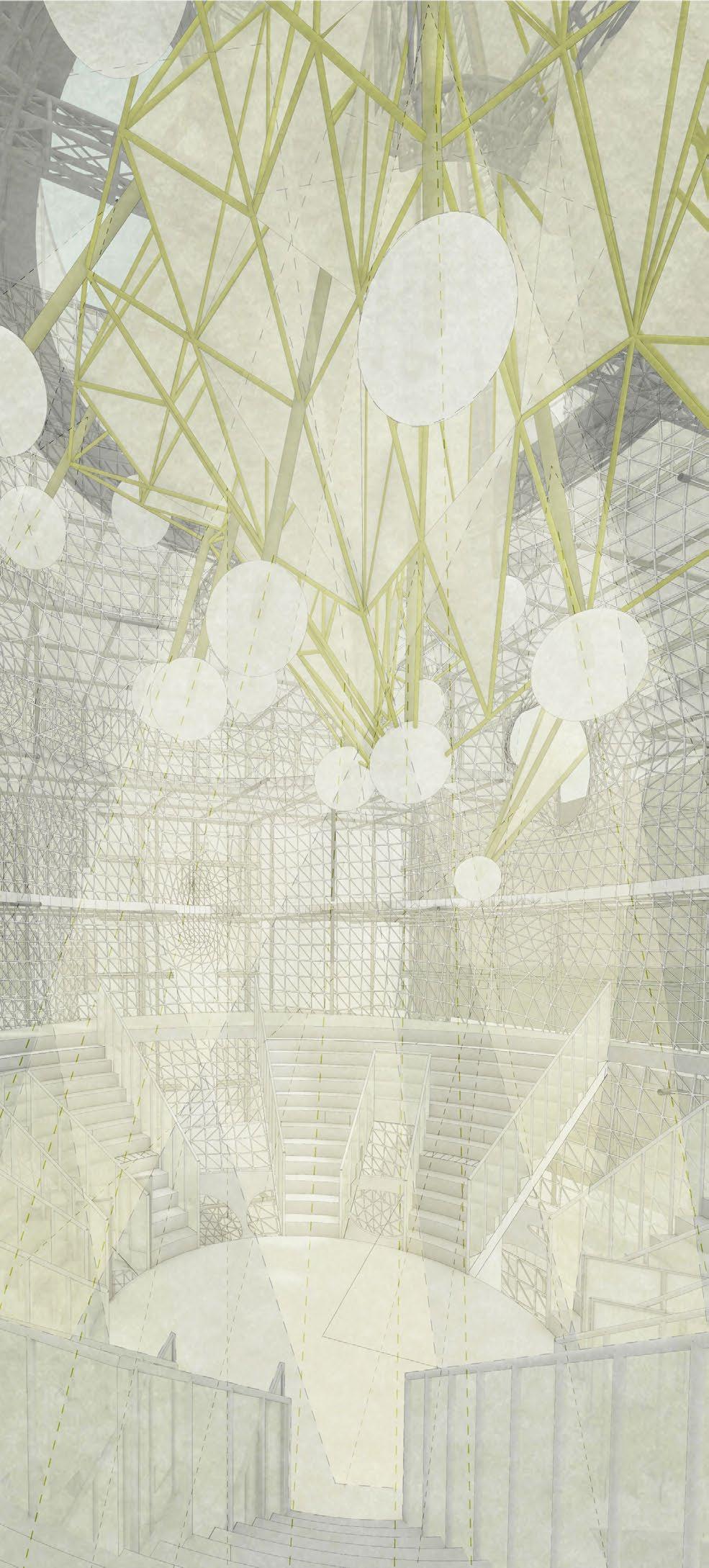
22
PERFORMANCE CENTRE NORTH CROSS-SECTION
PERFORMANCE CENTRE EAST CROSS-SECTION
F3
F4
F5
M(Arch) 2nd YEAR
F2
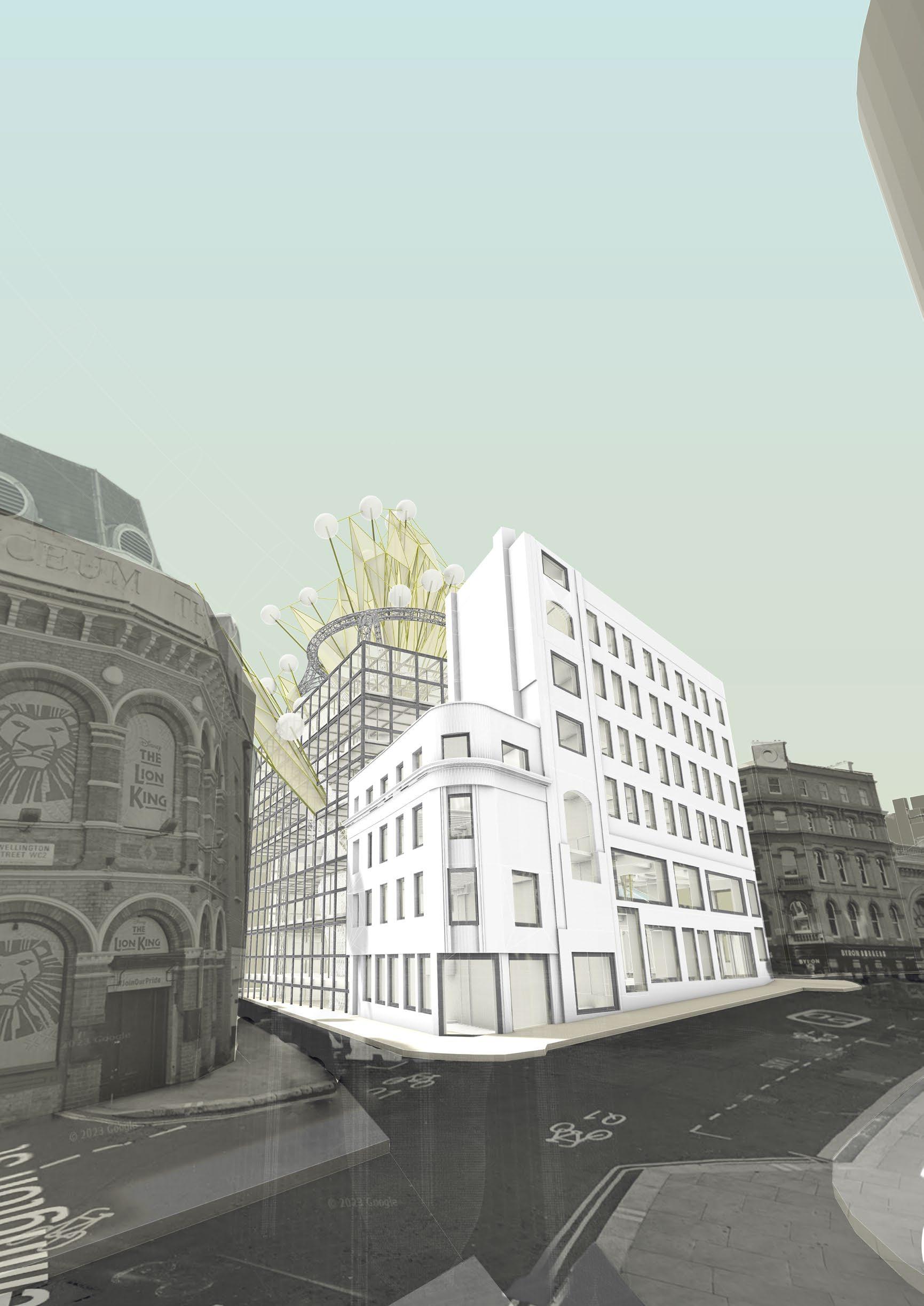
PERFORMANCE CENTRE
EXTERIOR 3D VISUALISATION
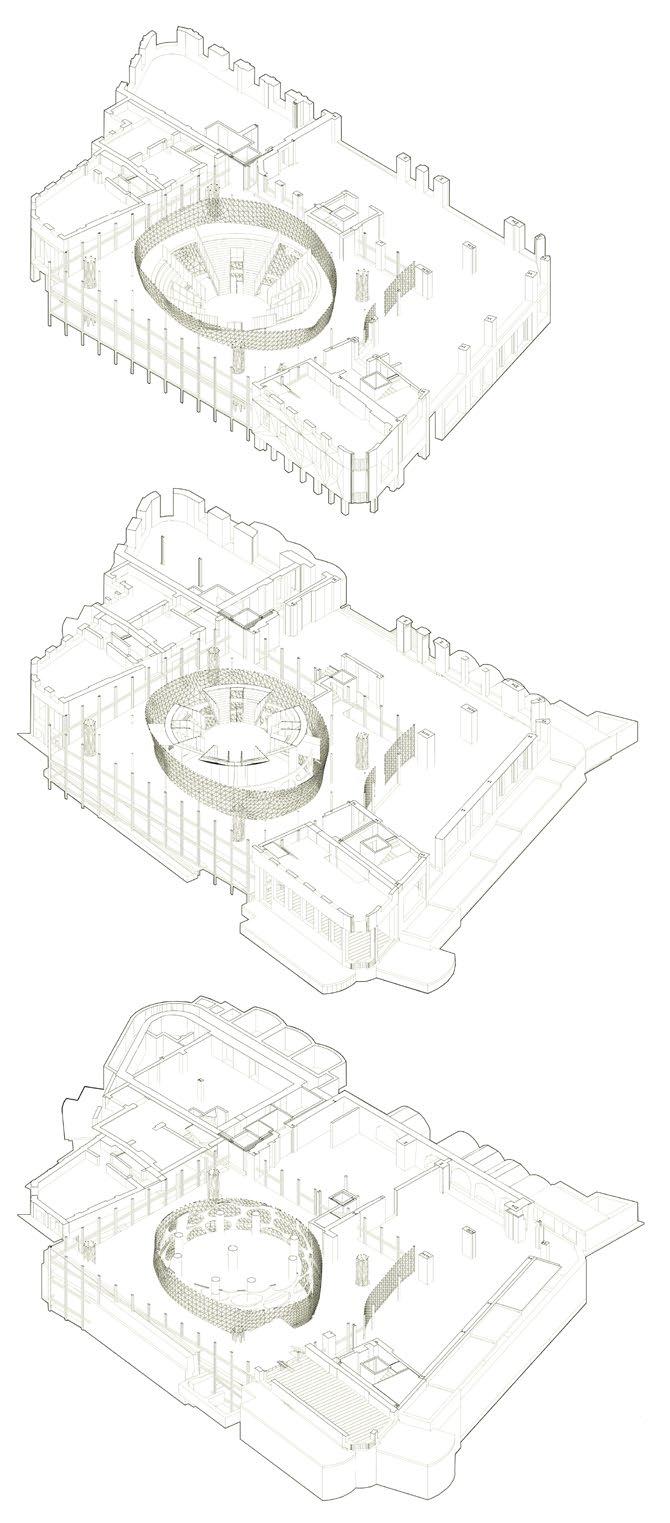
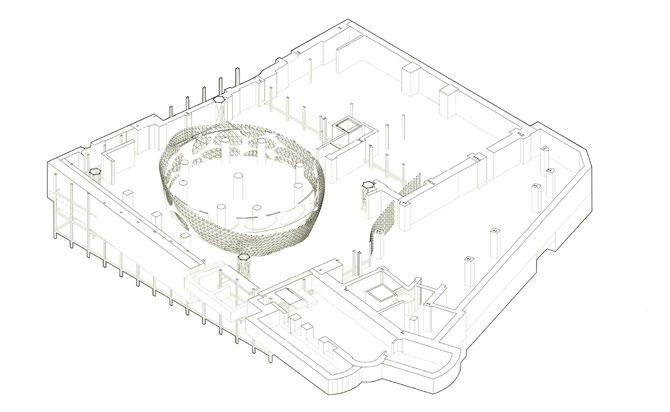

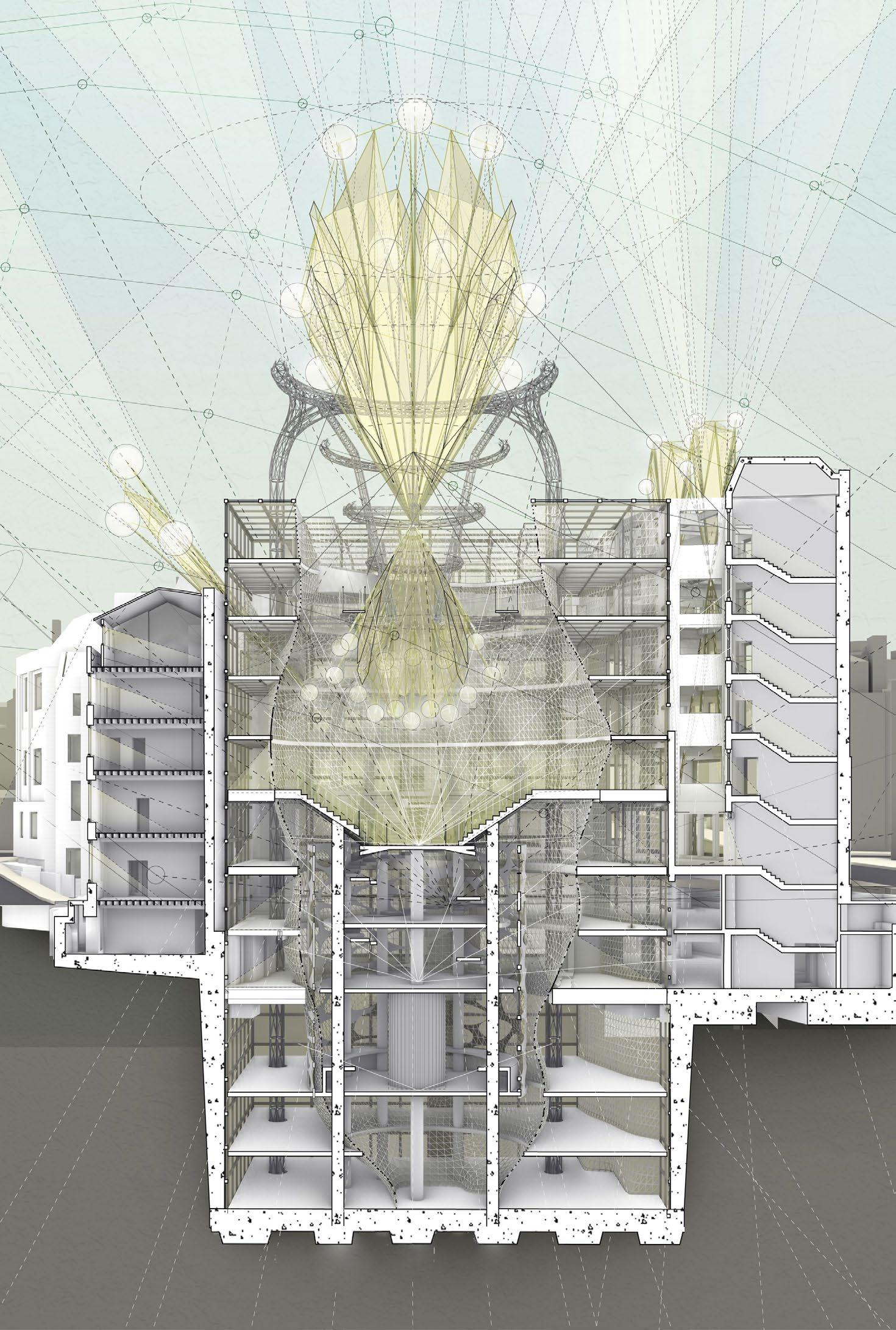
PERFORMANCE CENTRE
SOUTH CROSS-SECTION
23
F-1
GF
F1
F-2
24---M(Arch) 1ST YEAR SITE LOCATION MIDDLEHAM
RESIDENTIAL PROPOSAL 10
WATFORD

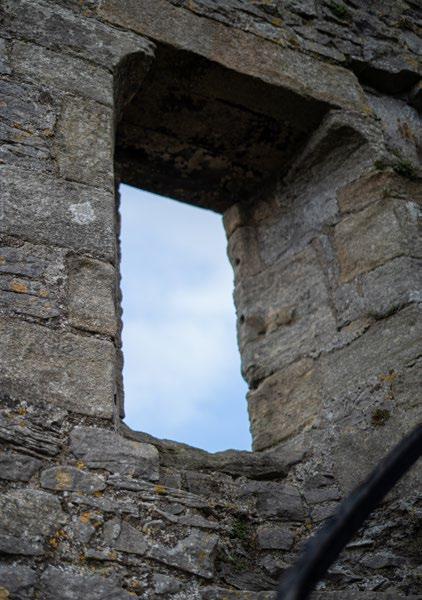


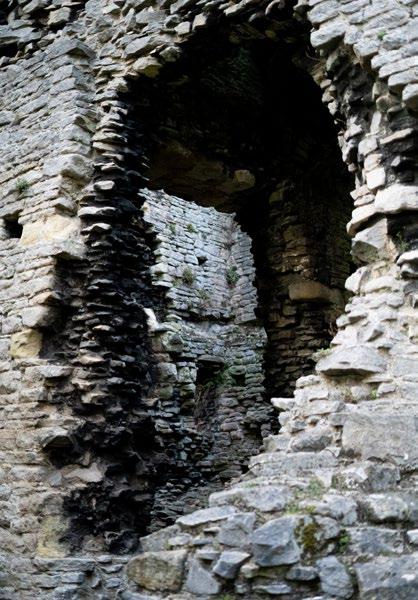

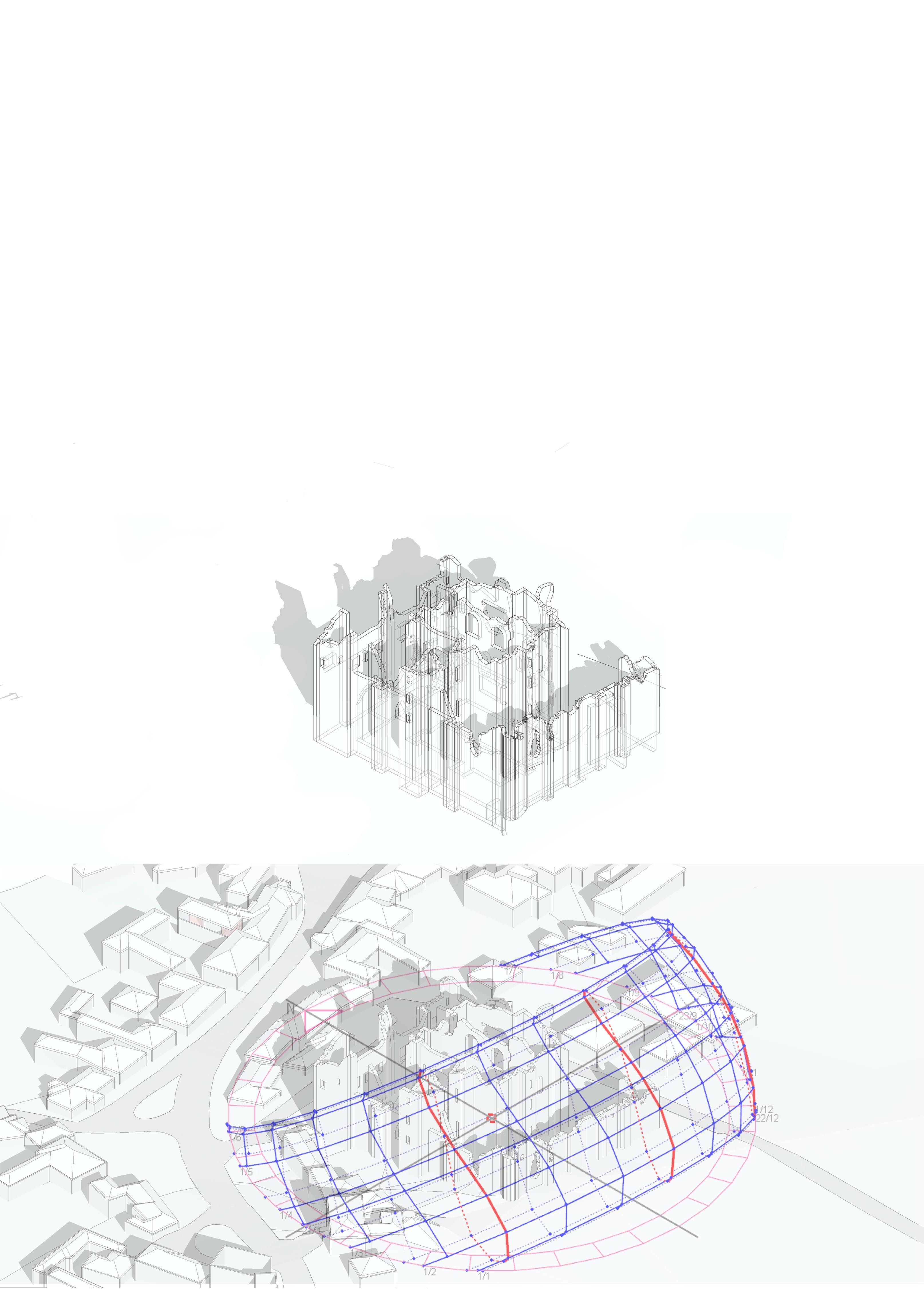

PICTURES
SITE OPENINGS
SITE OPENINGS ANALYSIS
26
PLAN 3D CONCEPT
M(Arch) 1ST YEAR
FRONT ELEVATION 3D CONCEPT
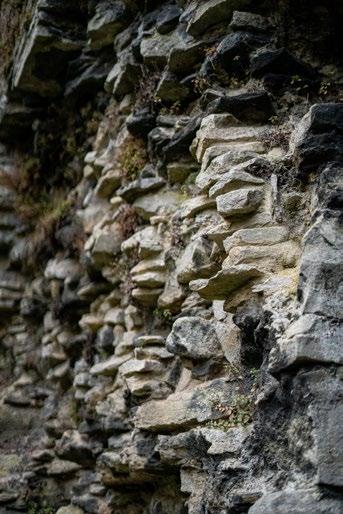

In this project, I delved into the captivating openings of Middleham Castle, mesmerized by the unique character of each and the interplay of light they offered. Through my camera lens, I explored hidden details such as lens flares and reflections bouncing of textures, witnessing how they shifted with the changing daylight. This experience deepened my understanding of light’s interaction with space, sparking a desire to further experiment in this realm.
27 1 3 5 1 2 3 5 E A D C E A D C
Sunrise Morning Midday Afternoon Sunset
FRONT ELEVATION
3D CONCEPT
SOLIS SHELTER 11
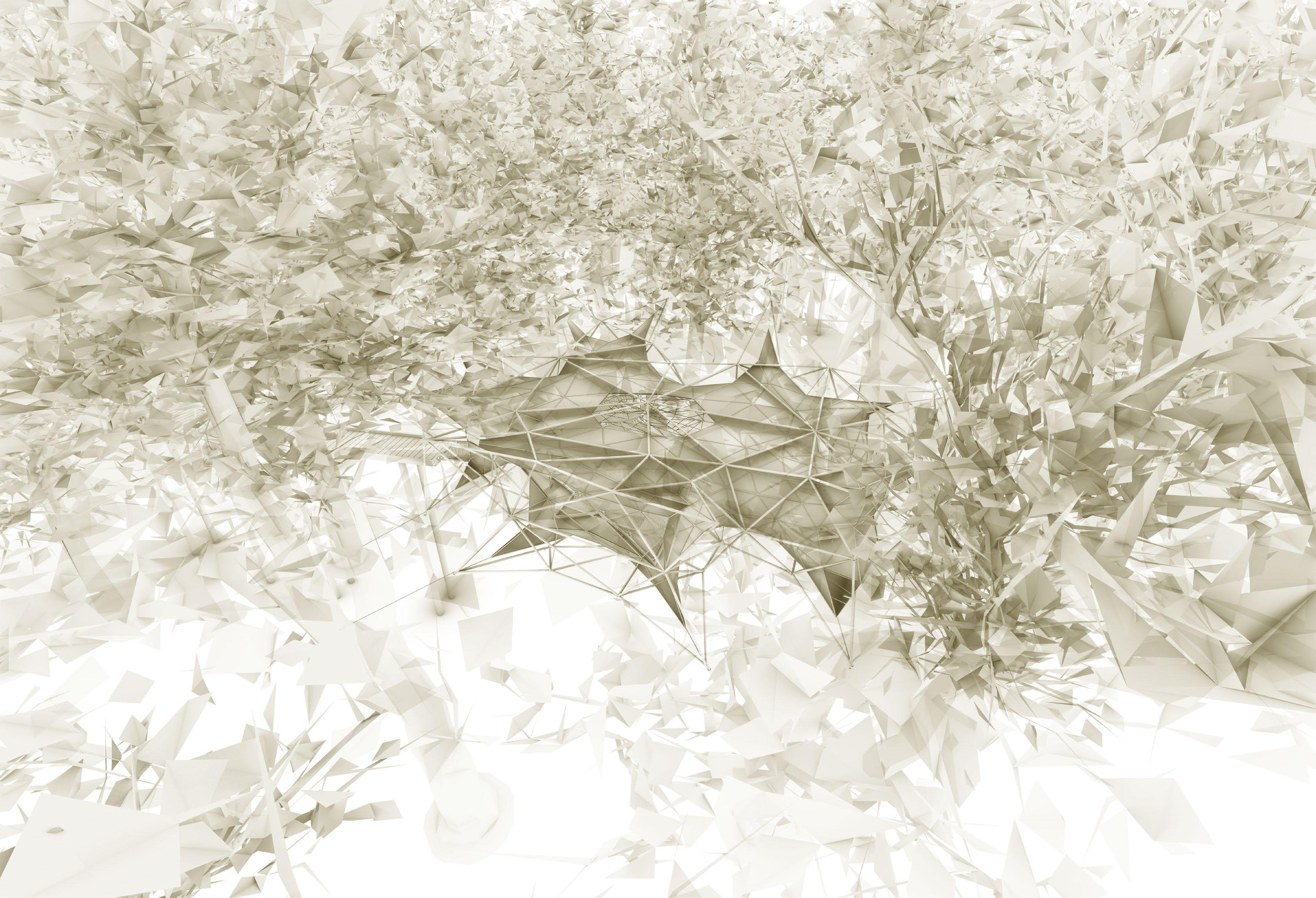
28 M(Arch) 1ST YEAR

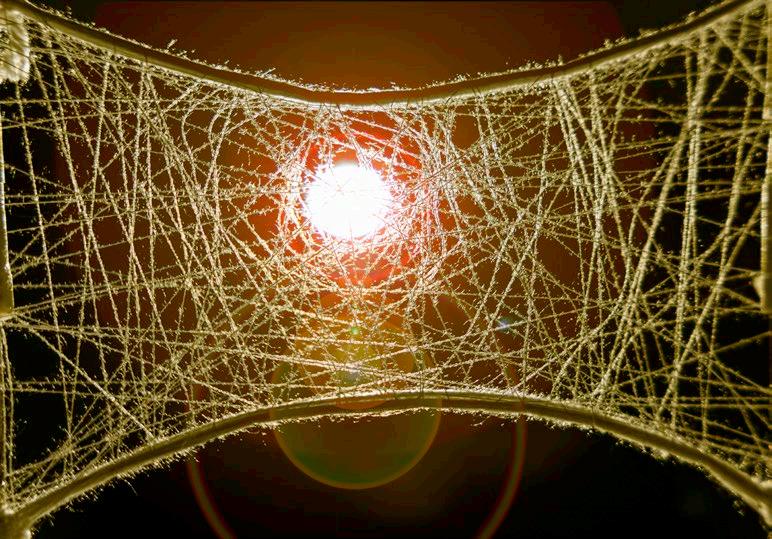

29 FRONT ELEVATION 3D CONCEPT


30
M(Arch) 1ST YEAR
SHELTER EXPERIMENT MIODEL


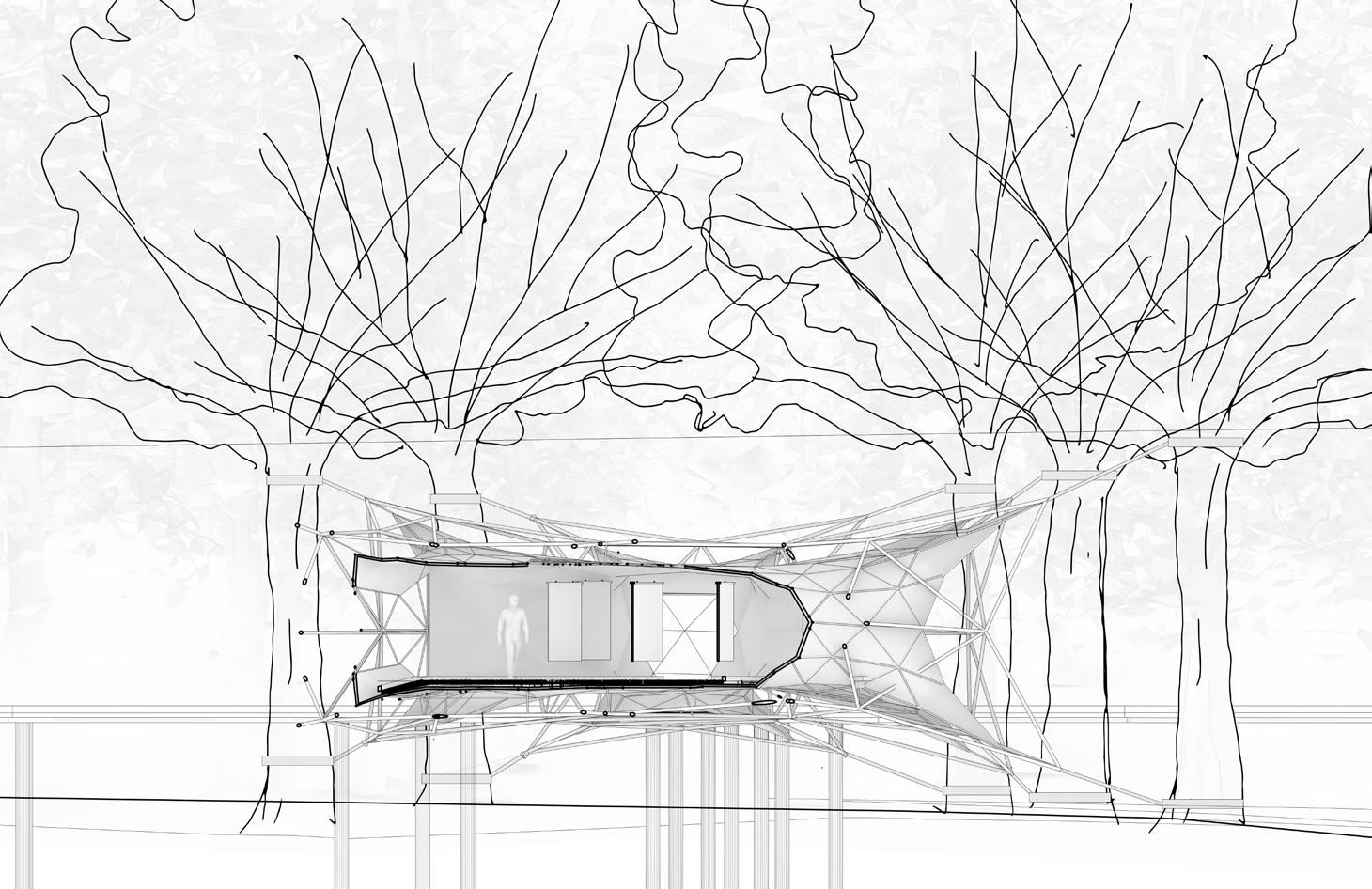

outer layer: ripstop nylon
inner layer: polyester mesh openings: clear pvc nylon rope

31 1 0 0 0 m 1 0 5 8 m Weirs Wei r
SHELTER NORT SECTION
SHELTER EAST SECTION
single braid wooden edge traingular tatamis tension rod springs compressing: synthetic rope
SHELTER SITE PLAN
WATFORD RESIDENTIAL PROPOSAL
In this project, our mission was to explore the subtle movements of a particular body part and translate them into a tangible component. Intrigued by the intricacies of vision, I selected the eye as my focus. I delved into the depths of visual perception, examining how our gaze shifts and adapts to different stimuli. From the nuanced alterations in focus as we move our heads or eyes, to the expansive range of our perceptual field, I meticulously analyzed both plan and side views. This approach allowed me to capture the essence of visual perception in intricate detail, culminating in the creation of a final 3D component that encapsulated the complexity of our visual experience.

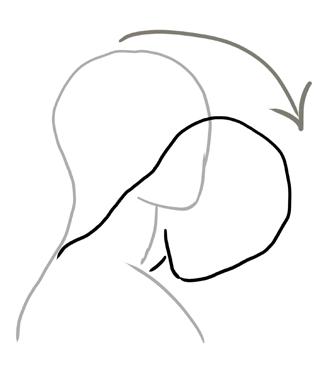





32 M(Arch) 1ST YEAR
VISION SIDE VIEW ELEVATION
12
80°-100°
30° 10° 10°
60° 60° 30°
80°-100°
95°-110°

VISION TOP VIEW ELEVATION
33
95°-110°
34 M(Arch) 1ST YEAR
VISION PERSPECTIVE VIEW
3D CONCEPT
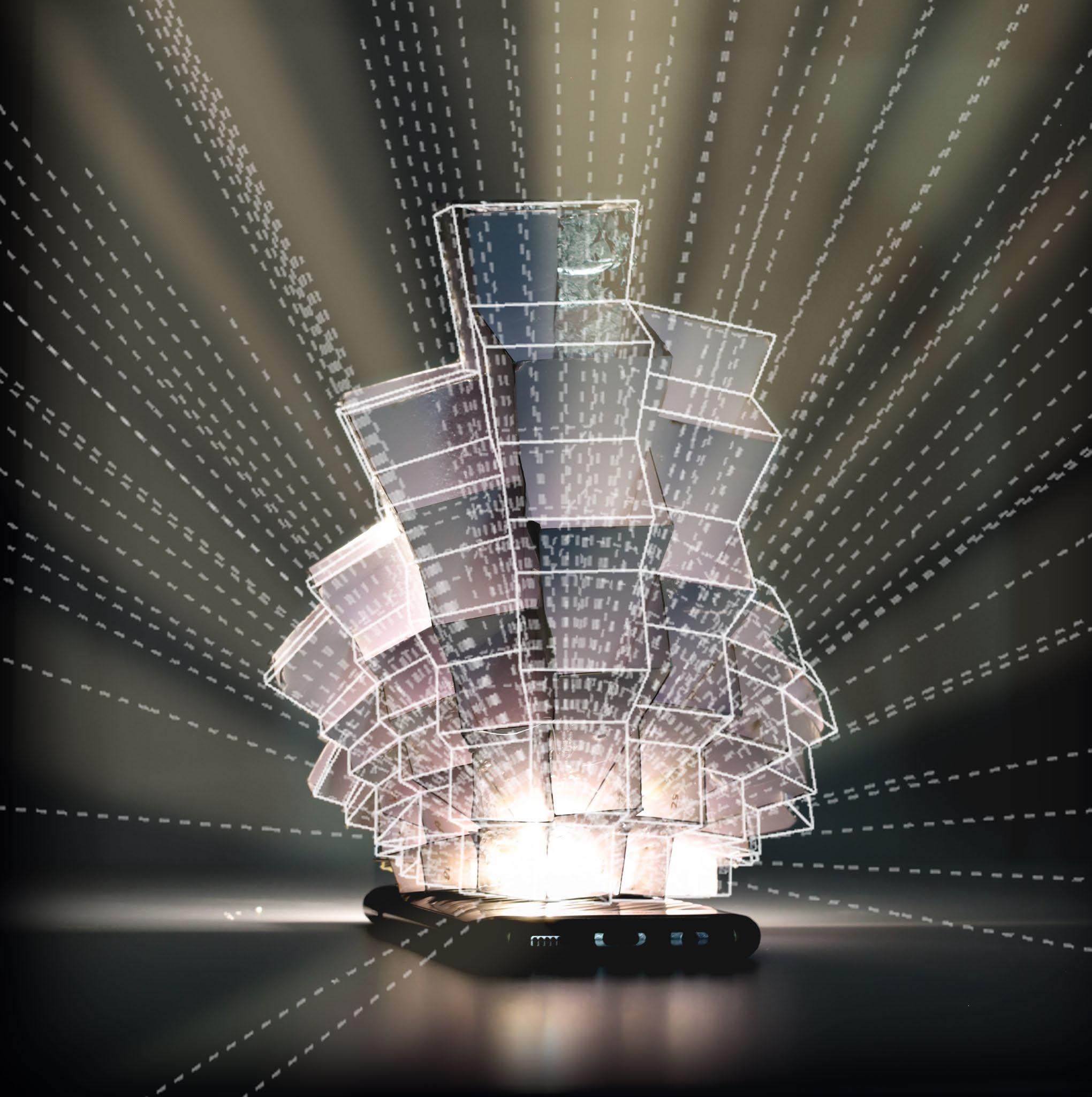
35
3D MODEL CONCEPT
3D CONCEPT

v






































































































































