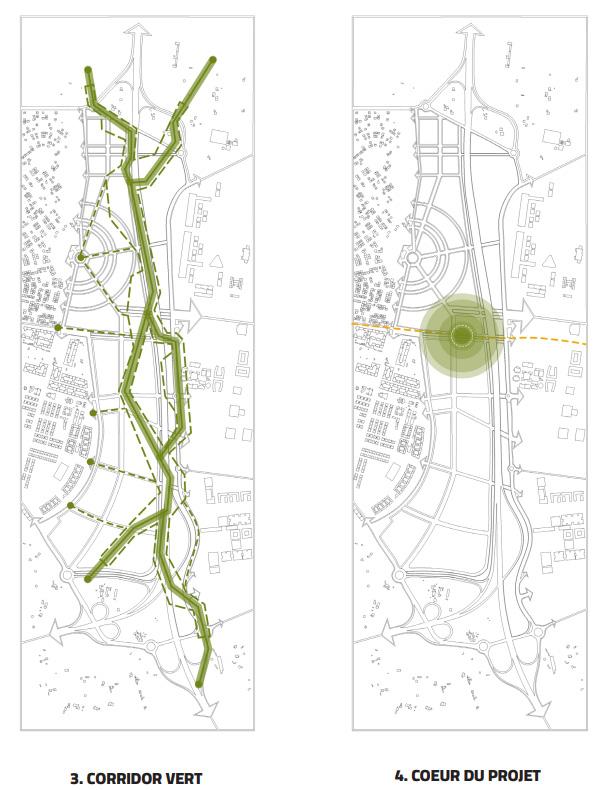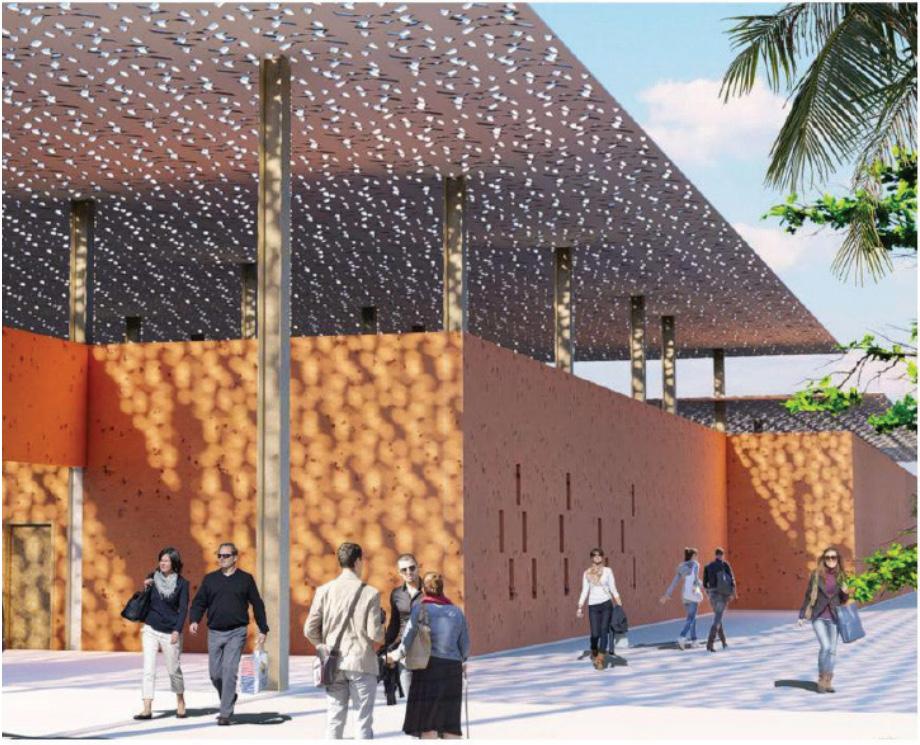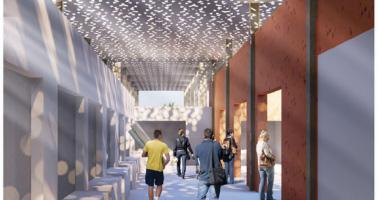

PORT FOLIO PORT FOLIO
2017 - 2024

E C H N I C A L S K I L L S
Sketching & Conceptualization
2D Drawing (AutoCad | ArchiCad)
2D & 3D Diagrams (Illustrator)
Post-Production (Photoshop)
BIM Modeling (Revit)
3D Modeling (3ds Max | Blender)
3D Rendering (Lumion | Blender)
Parametric Design
Rhino & Grasshopper
Blender Geometry Nodes
Software Development
Blender | 3ds Max | Cinema 4D
Plugin Development (Python)
Version Control (Git)
Web Development
3D Web Dev (ThreeJS)
R A N A S S ARCHITECT | PHD STUDENT | DEVELOPER
As an architect and self-taught software developer specializing in the intersection of design and technology, I create custom plugins, automations, and digital solutions for 3D software to streamline architectural Visualization and 3D design workflows. Passionate about leveraging cutting-edge technology to enhance conceptualization and elevate the design process I aim to combine my architectural expertise with programming skills to drive efficiency and push creative boundaries in the field
Front-End (React JS & Typescript)
Back-End (Google Cloud Platform)
A N G U A G E S
English (Fluent)
French (Fluent)
Arabic (Native)
O N T A C T
+212 622181418
anassezzahir@gmail.com
17, 3 Av Al Atlas, Sala Al Jadida, Hssaine
https://linktr ee/ezzahiranass E Z Z A H I
3D Software Developer - Independent
Plugin Development & Automation Agency
Software Development Services
Junior Architect - ZADA Architecture
3D Modeling & Rendering
2D Drawings
JAN 2022 - PRESENT
Project Documentation
Conceptualization
Intern - Engineering Agency: Stroydom Ingénierie
2D Drawings
3D Modeling
Project Documentation
Intern - Agence Urbaine Sekhirate-Temara
Geographic Information System
Administrative Procedures
2D & 3D Graphic Designer - Fiability Conseil
3D Visualization & Animation
Intern - Architecture Agency: AtConcept
3D Modeling
Interior Design
Intern - Architecture Agency: Oulhaj Said
2D Drawing
Project Documentation
Intern - Construction Site: Yousra Li Tajhiz
JAN - FEB 2021
Branding: Logo & Flyer Design JUN - JUL 2018
Construction Site Apprentice
Institut National de Statistique et d'Economie Appliquée - Rabat, Morocco
Researching Applications of Artificial Intelligence in Architectural Design Supervised by Pr BENELALLAM Imade & Pr ERRAJI Zakarya
Ecole Nationale d’Architecture de Rabat - Rabat, Morocco
Dissertation of a Final Year Project Entitled “Vers une Synérgie Campus-Ville: Cas de la Zone de Jonction Technopolis-Sala Al Jadida”
PhD Student Architect Baccalaureate
Complexe Scolaire Khalil Abdelhafid - Sala Al Jadida, Morocco
Fillière Sciences Physiques: Mention Très Bien


ARCHITECTURAL DESIGN
As an architecture graduate from l’École Nationale d’Architecture de Rabat, I’ve developed a comprehensive skill set that seamlessly blends theoretical knowledge with practical application. My expertise spans spatial conception, public facility integration, circulation design, lighting strategies, material selection, and structural stability principles.
My final year project was a multifaceted challenge that demanded solutions across urban, landscape, and architectural scales. This project showcased my ability to navigate complex design hierarchies and create cohesive, multi-layered architectural solutions.
At ZADA Architecture, I honed these skills through active participation in national competitions, contributing to design decisions, floor plan development, and 3D modeling. Proficient in industry-standard software like ArchiCAD, Blender, and Lumion, I bring concepts to life with visual clarity and precision.
My approach to architecture is holistic, marrying aesthetic vision with practical functionality. I strive to create spaces that not only captivate visually but also enhance the human experience through thoughtful design, reflecting my commitment to architecture as both an art and a science.

OFPPT DE SAFI
Outdoor Furniture Design (Blender)


Rendering Elevations (Blender)




3D Rendering (Blender & Lumion)





2D Concept Diagrams (Photoshop)







LOGEMENT MILITAIRE
ARCHITECTURAL COMPETITION WINNER
Award-winning project, now under construction, I contributed significantly to its design and visualization. My role encompassed spatial planning, exterior landscaping, and comprehensive 3D modeling. I led the façade and motif design, shaped the building’s volume, and selected materials and colors. My work culminated in creating exterior 3D renderings and detailed façade visualizations, blending creative design with technical expertise to achieve a cohesive, functional, and aesthetically pleasing result.

Facade Design & Rendering




3D Modeling (Blender)
3D Rendering (Lumion)



2D Diagrams (Photoshop)



3D Modeling & Rendering (Blender & Lumion)


Architectural Design Process



2D Urban Analysis Maps (Photoshop)





3D Urban Analysis Maps (Blender)

Architectural Plans (Archicad)
Architectural Plans (Archicad)

Ezzahir Anass

Outdoor Furniture Design (Blender)

Urban Planning Concecpt Diagrams (Photoshop)



Architectural Sections (Archicad & Photoshop)



Urban Design Masterplan (Blender)

Architectural Design Process (Blender)


Spatial Design



3D Diagrams (Blender)

3D Axonometric Views (Blender)


Architecture





Exterior 3D Modeling & Rendering (Blender & Lumion)


A 5th Year Project

Interior 3D Modeling & Rendering (Blender)



Exterior 3D Modeling & Rendering (Blender & Lumion)

PERSONAL ART PROJECTS
Discovering 3D design in my second year of architecture school ignited a passion that quickly evolved beyond academic requirements. Driven by curiosity, I explored innovative tools and software, ultimately finding my creative home in Blender. What began as a hobby soon turned into a freelance career as I honed my skills in 3D modeling and rendering.
My portfolio spans a diverse range of projects, extending beyond architectural visualization. I’ve delved into intricate character and environment designs, fantasy, surrealistic, industrial and game design and specialized in creating captivating nature scenes with 3D renders and animations which became a particular forte, allowing me to bring static designs to life with movement and storytelling.
This expertise has led to collaborations with clients worldwide, each project presenting unique challenges and opportunities to push the boundaries of 3D art. From concept to final render, I strive to create immersive visual experiences that captivate and inspire, blending technical proficiency with artistic vision.

View more Projects on Artstation

3D Rendering & Animation (Blender & Lumion)


Interior Design Projects (Blender)



Exterior Rendering (Blender)

Axonometry (Blender)

COMPUTATIONAL DESIGN
As an architect and design technology enthusiast, I’m deeply committed to the transformative potential of computational design in shaping the future of architecture. This approach allows us to abstract complex spatial design decisions into geometric functions and mathematical formulas, opening up new realms of creative possibility and efficiency.
Computational design centers on proceduralism, generative design, and parametric modeling. These approaches enable rulebased design systems, algorithm-driven solution generation, and dynamic, parameter-controlled modeling respectively. Together, they offer unprecedented flexibility and efficiency in architectural design.
These non-destructive workflows dramatically accelerate the design iteration process, enabling designers to generate unique, coherent, and precise designs that often surpass what’s achievable through manual methods alone. The ability to quickly explore multiple design options and fine-tune parameters in real-time has revolutionized how we approach architectural challenges.
In my professional journey, I’ve leveraged tools like Rhino Grasshopper and Blender Geometry Nodes to create parametric 3D architectural elements. These solutions empower my clients with the flexibility to explore diverse design options, customize elements to specific requirements, and visualize changes instantaneously. This approach not only enhances creativity but also improves communication and decision-making throughout the design process.

PROCEDURAL FURNITURE

Procedural assets crafted with Blender & Geometry Nodes, enabling rapid generation of customizable buildings and furniture. These dynamic models allow for instant dimension adjustments, streamlining the creation of diverse architectural elements and interior objects.



PROCEDURAL NYC BUILDINGS





Procedural Desk
Procedural Ceiling



Procedural Stairs




SOFTWARE DEVELOPMENT
My journey in software development is rooted in a lifelong passion for problem-solving and creation. From childhood block-building and puzzles to simulation games, this inclination naturally evolved into a fascination with coding and automation. What began as a basic introduction to HTML and CSS in high school soon blossomed into a self-taught exploration of Python, algorithms, and various computer science concepts.
The intersection of my 3D modeling expertise and programming skills led me to automate repetitive workflows in architectural design and visualization. I progressed from simple Blender scripts to developing custom add-ons with user interfaces, streamlining my processes and eventually offering these solutions to clients in the 3D industry.
Each client project presented unique challenges, expanding my knowledge into areas like 3Ds Max and Cinema 4D scripting, web development with ReactJS and TypeScript, and 3D web applications using ThreeJS. Along the way, I gained proficiency in object-oriented programming, version control with Git, API integration, backend development, databases, and cloud computing.
This diverse skill set has enabled me to create and commercialize various 3D-related digital products and solutions, including add-ons and web applications. My software development journey exemplifies the power of combining passion with continuous learning, allowing me to bridge the gap between creative vision and technical implementation in the 3D and architectural realms.
INTERIOR GENERATOR A BLENDER ADD-ON

The Interior Generator Blender add-on offers a procedural workflow for creating 3D floor plans. It allows users to generate architectural details through a series of prompts and clicks, without requiring coding or visual programming skills. The add-on produces customizable and parametrizable elements, streamlining the process of 3D floor plan creation within Blender.


Watch Demo


Parametric Grasshopper Model
Rendered with ThreeJS
RHINO COMPUTE REACT WEB APP

Edit parameters on the web app to update the parametric 3D lamp Model in real time using Rhino & Grasshopper in the Cloud.
This web app combines ReactJS and TypeScript for the front-end with ThreeJS for 3D rendering. The backend utilizes Rhino Compute on a .NET framework.
Users interact with a cloud-based Rhino instance, which processes a pre-made Grasshopper definition of a parametric lamp. The app receives user parameters, sends them to the cloud for processing, and returns the customized lamp geometry for real-time visualization in the browser.


Project Management Page


DESIGN TECHNOLOGY
PORT FOLIO EZZAHIR
ANASS
