Architectural Portfolio
anastasia seppänen
Selected Works from Construction Architecture
Studies at Metropolia University of Applied Science and Architecture Studies at the University of Oulu

Selected Works from Construction Architecture
Studies at Metropolia University of Applied Science and Architecture Studies at the University of Oulu
M. Arch University of Oulu
June 2022
Contemporary Wood Architecture. Energy Efficient Building. Design of Public Building.
Exchange
Norwegian University of Science and Technology
Fall 2021
Climate and Built Form. Concepts and Strategies in Sustainable Architecture.
B.Arch
Metropolia University of Applied Science
June 2020
The Finnish Matriculation Examination
Upper Secondary School of Imatra
South Karelia IB World School
June 2016 positions of trust
Metropolia UAS
Guild of Architecture
Communications Coordinator and Member of the Board
January 2019 - February 2020
As the Communications Coordinator, I was responsible for facilitating communication between the board and members, promoting activities and events, creating visual advertisements, and managing social media accounts.
Architect
L Architects, Helsinki l-ark.fi
June 2021-
In this position, I have been part of a land use and urban planning team, primarily working on preliminary planning related to zoning at various scales, from individual buildings to larger blocks. I have found these tasks to be the most rewarding. Additionally, I frequently assist in designing building facades and in BIM.
Project worker
Korsholm Municipality mustasaari.fi
January - May 2022
The aim of the thesis was to create a preliminary design for a pavilion in which approximately half of the building materials are recycled. Additionally, the goal was to investigate the legal aspects behind the reuse and repurposing of materials.
Construction Architect
LUO Architects, Oulu luoarkkitehdit.fi
February - May 2021
I worked on various tasks related to land use, residential design, and architectural competitions. Among other things, I prepared main drawings, working drawings, and materials for submission to the city’s design review board.
Designer
AW2 Architects, Helsinki aw2.fi
February 2019 - August 2020
My tasks included assisting with hospital and school projects at various stages, from the conceptual phase to working drawings.
3rd Place
Nokia's New Headquarter in Oulu Architectural Competition for Students
Spring 2021
In collaboration with Ida Gündogdu languages
ArchiCAD
Adobe Photoshop
Adobe InDesign
Adobe Illustrator
Twinmotion
QGIS
Grasshopper AutoCad
Autodesk Revit
English
Bilingual Proficiency
Finnish
Bilingual Proficiency
Russian
Bilingual Proficiency
Swedish
Limited Working Proficiency hobbies
Sailing
Running Climbing
Snowboarding skills
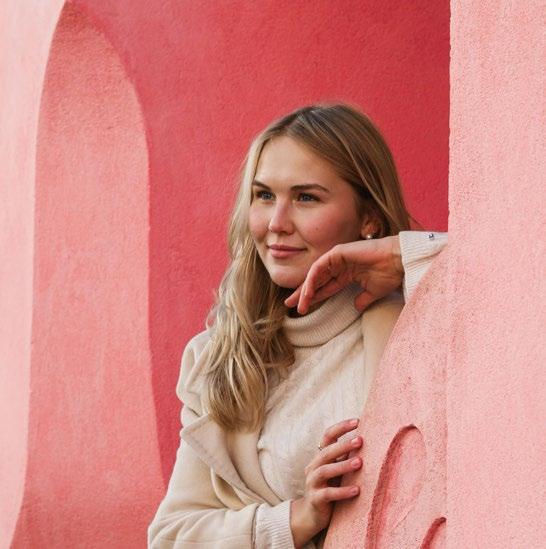
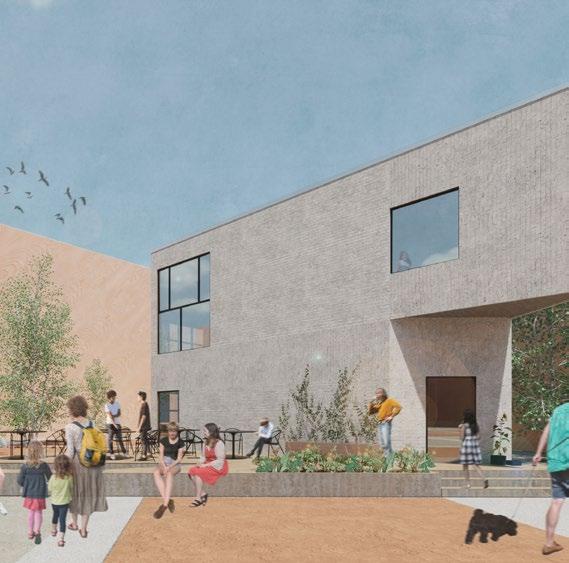
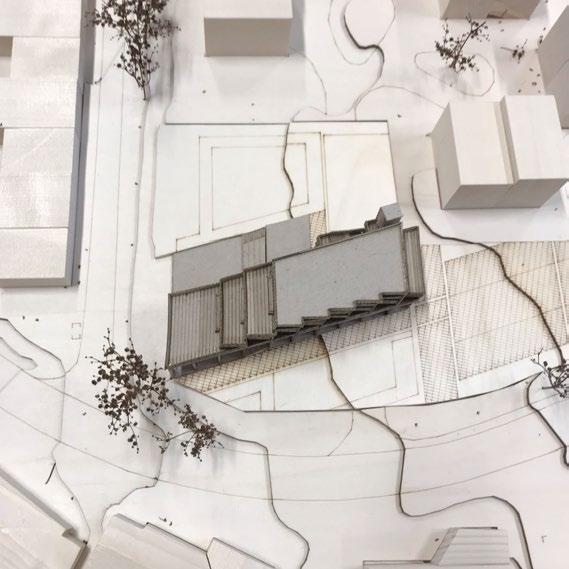
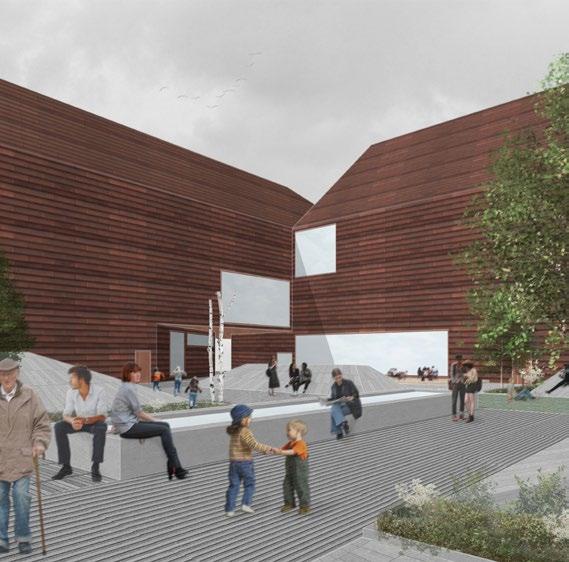
Master Thesis Spring 2022 p.6
Climate and Built Form Fall 2021 p.12
Public Building Design Spring 2021 p.18
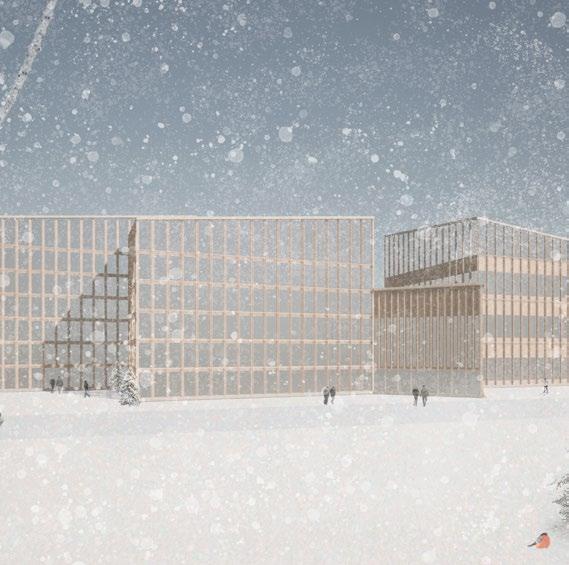
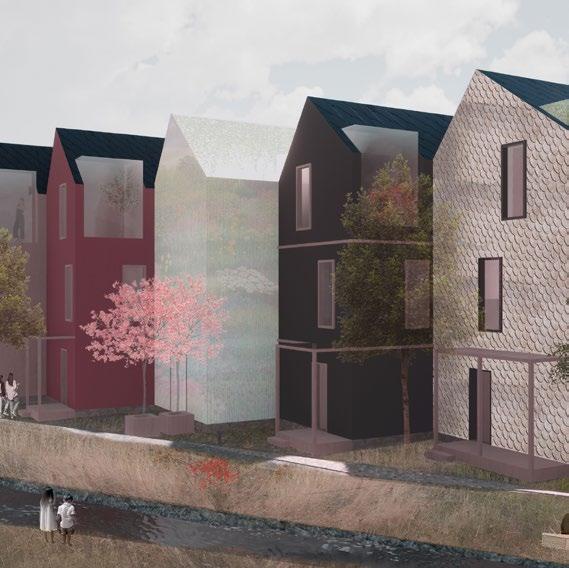
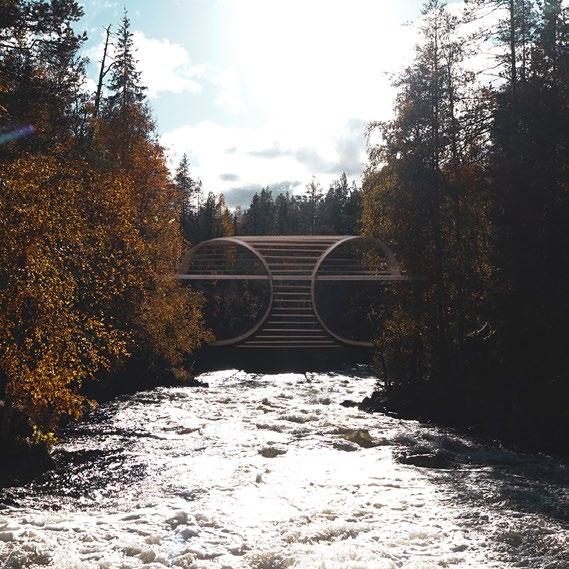
Master Thesis
Spring 2022
My master's thesis is a design-oriented project centered around a pavilion in the heart of Korsholm municipality. The objective of this work is to present a realistic proposal for the pavilion, utilizing approximately half of its building materials from recycled sources. This thesis was commissioned by the Korsholm municipality. In collaboration with the municipality we aimed to challenge preconceptions about reused and recycled materials, aiming to influence people's attitudes toward recycling while simultaneously promoting a circular economy.
The client's request for the proposal was to achieve a utilization rate of approximately 50% for recycled materials. However, the design objective has been to maximize this percentage, allowing for potential substitution with virgin materials when needed. The use of recycled products and materials always involves issues of availability and unforeseen scheduling challenges. In this plan, it has been strived to anticipate these factors. A rough estimate suggests that the utilization rate of recycled materials in the design is approximately 75%. This figure encompasses both reused and recycled materials. Nonetheless, virgin materials have been chosen to adhere to the principles of the circular economy.
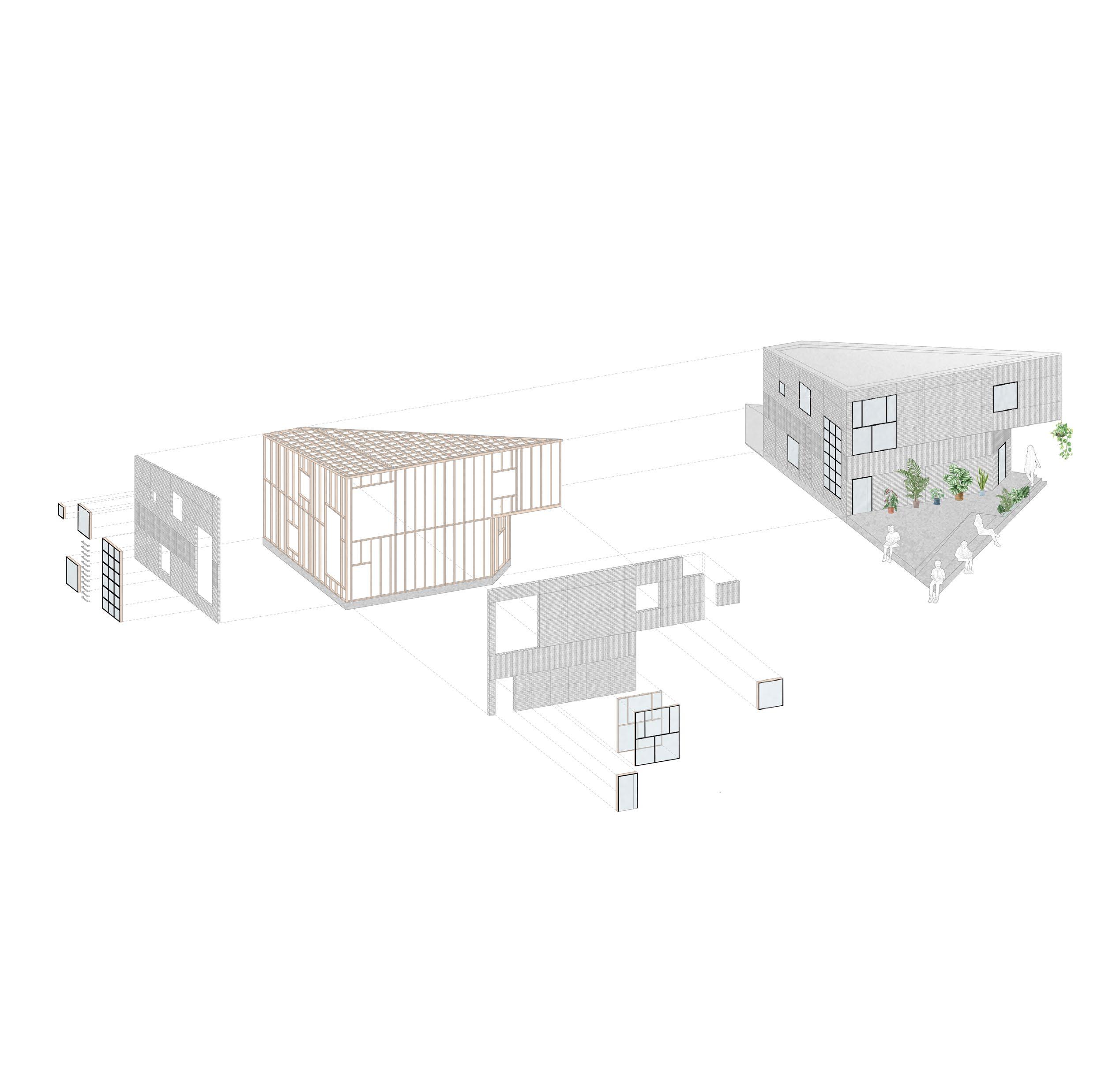
The materials guided by the principles of the circular economy have influenced the design and the architectural form, creating constraints. The fundamental premise of massing in the building design has been to create a form that allows flexible use of various materials, depending on their availability. The client has expressed a preference for sourcing as many materials as possible from locally deconstructed schools.
In the design, the primary material for the facade is white brick, sourced from deconstructed schools. Additionally, the wall is lightly plastered to keep the bricks visible and to enhance the overall appearance of recycled bricks. Windows are also sourced from deconstructed schools, and the facade is designed to accommodate them. Some windows with sufficient U-values are found in the newer addition of the school. For windows where the U-value is insufficient, reused inward-opening windows can be added. The plan presents both types of windows.
The roofs and outdoor storage would be made from reused aluminum, sourced from the roofs of deconstructed schools. The terrace and the foundation are constructed from recycled concrete. The recycling of concrete as aggregate material is a common practice, making it feasible for use in construction. Reusing and recycling materials in construction are possible in Finland through site-specific eligibility confirmation procedures. However, this process requires experts and a willingness to engage in such work.
Recycled plywood has been used for the interior walls. This material is typically left over from construction projects, making it readily available in large quantities. Aluminum has been used for the trims. Metals are often recycled materials, as metal waste is efficiently used as a raw material in the production of new products. The walls are designed with plywood panels of various sizes, allowing for customization based on the available material.
In the plan, the spaces are presented as a shared café, but the final purpose of the pavilion will be determined once a tenant is found. The first floor includes a kitchen area, storage, and an accessible restroom. On the second floor, there are social facilities and a customer restroom.
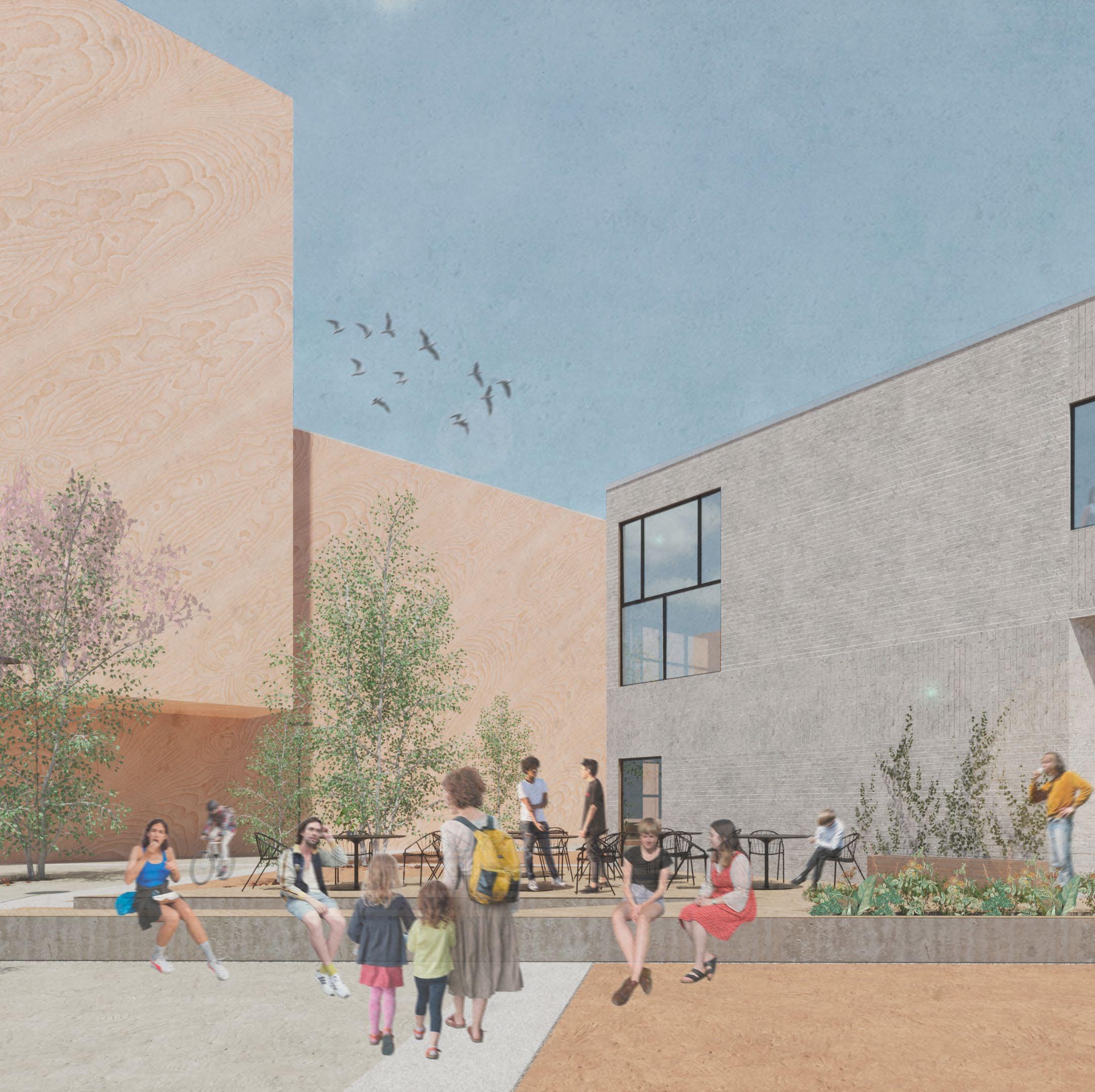

Reused metal roof
Sound-damping layer
Roo o
Ventilation gap
Windproo
Load-bearing timber structure
Air and vapor barrier
Cross batten, 22x100mm, electrical installations
Recycled wood
Reused timber framework
Surface structure, reused wood
Installation sand
Plywood
Load-bearing timber structure, sound insulation
Air barrier
Cross batten, 22x100mm, electrical installations
Recycled wood
Reused timber framework
Load-bearing concrete structure
Filter fabric
Leveling sand, Drainage layer, Subsoil
Reused brick element, ~1m2 in size, attached from the top and sides to the timber frame
Ventilation gap
Windproo
Load-bearing frame, insulation Ekovilla
Air and vapor barrier
Surface structure, reused plywood / wood panel
(Reused aluminum strip)
Climate and Built Form | Fall 2021
In collaboration with S. Amini, T. Hynne & C. Calderon
This student housing project is located at Moholt, a student village in Trondheim, Norway. As part of the task, the climate for the project has been adjusted to that of Changxing, China. Climatic adaptation through passive strategies has been one of the main considerations throughout the project. In addition to creating a sustainable and efficient building, we also aimed to design architecture that could foster community on various levels—both within the building and in the area as a whole.
An important focus of our project was to explore how our architecture could foster a sense of community. To develop effective approaches for this concept, we studied existing housing projects that successfully cultivated a strong community atmosphere. Drawing from our analysis, we incorporated design options that embodied these qualities. These designs were subsequently tested for energy efficiency, outdoor wind conditions, and radiation.
Upon closer examination of the conditions, we discovered the potential for natural ventilation during certain times of the year when humidity levels are moderate. Our approach was to combine mechanical ventilation with the integration of natural cross-ventilation. To implement this natural ventilation concept, we developed and tested design proposals, evaluating their compatibility with the architectural context, wind resilience, and energy efficiency.
GARDENING AREA
PICNIC AREA
PLAYGROUND PLAYGROUND
Site Plan 1:500 WATER HARVESTING
GREEN AREA LIMESTONE SAND SPORTS AREA
BOND BRICK STONE PAVERS GREEN AREA GREEN AREA
GARDENING AREA
The climatic location of our project is Changxing in the Zhejiang province of mainland China. Classified as a Cfa, humid subtropical climate, hot and humid. This indicates that the area does not have a dry season, and specifies that the average temperature of the coldest month is above 0 degrees.
Rectangular Volume Facing South
Allow Cross Ventilation and Respect South Orientation
As a part of our research, we took a look back at the history of Chinese architecture. We found a lot of sustainable solutions that we later introduced into our design.
north-south axel orientation modularity by adding rows of columns deep overhangs
materials like wood, clay, ceramics, terra-cot were used
materials like wood, clay, ceramics, terra-cot were used North-South Axel Orientation Modularity by Adding Rows of Columns
materials like wood, clay, ceramics, terra-cot were used
materials like wood, clay, ceramics, terra-cot were used
north-south axel orientation modularity by adding rows of columns deep overhangs
north-south axel orientation modularity by adding rows of columns deep overhangs
Materials Like Wood, Clay, Ceramics, Terracotta Were Used Deep Overhangs
north-south axel orientation modularity by adding rows of columns deep overhangs
In our quest for an efficient and sustainable approach, we aimed to optimize the construction process. This led to the incorporation of a modular concept, featuring units that can be preassembled off-site and then assembled on-site. This approach accelerates construction, reduces material waste, and offers the flexibility to expand the building in the future, aligning with the area's plans for increased densification at Moholt.
Public Building Design Spring 2021
Museumquartier is located in the center of Oulu and is easily reachable by foot, bike, and car. The site plays a significant role in the city's view and how the city is interpreted.
Museumquartier is formed by museum, hotel, conference center, and restaurant buildings. Together, they create a large and sunny courtyard that would be used by museum and conference center visitors, restaurant and hotel guests, as well as other citizens.
The idea of the courtyard is to create a new city space. The courtyard is designed so that the chosen materials gather warmth during the day and release it later in the evening when the area is the most active. By creating a continuous mass around the block, the noise from traffic is decreased, and the courtyard is protected from the wind, creating a more pleasant atmosphere.
The area is being activated by opening up the corners of the site, allowing passage through the courtyard and also providing a place to stop and spend time. This way, pedestrians can have a view through the site and see the possible activities available at the site.
Roof Architecture Borrowed from Surroundings
Bay Window Borrowed from Previously Existing Buildings on the Plot
Shape Borrowed from Grid Plan
architecture borrowed surroundings -bay window borrowed from previously existing buildings on the plot -shape borrowed from grid plan
-roof architecture borrowed from surroundings -bay window borrowed from previously existing buildings on the plot -shape borrowed
-roof architecture borrowed from surroundings -bay window borrowed from previously existing buildings on the plot -shape borrowed from plan
Museumquartier is located in the centre of Oulu and is easily reachable by foot, bike and car. The site has a significant role in a city view and how the city is interpreted.
Museumquartier is formed from museum, hotel, conference centre and restaurant buildings. Together they create large and sunny courtyard, that would be used by museum and conference centre visitors, restaurant and hotel guests, and also other citizens.
The idea of courtyard is to create new city space. Courtyard is designed so that the chosen materials gather the warmth during the day and release it later in the evening, when area is the most active.
study area
study area 1:2000
Museumquartier is located in the centre of Oulu and is easily reachable by foot, bike and car. The site has a significant role in a city view and how the city is interpreted.
Museumquartier is formed from museum, hotel, conference centre and restaurant buildings. Together they create large and sunny courtyard, that would be used by museum and conference centre visitors, restaurant and hotel guests, and also other citizens.
The idea of courtyard is to create new city space. Courtyard is designed so that the chosen materials gather the warmth during the day and release it later in the evening, when area is the most active.
The site posed some challenges for the architectural design due to the contrast created by the surrounding buildings. Additional challenges are presented by the small, charming old fire station building, which must be preserved. The primary architectural goal is to harmonize with the existing building stock, especially the old fire station, and to incorporate elements from the previously existing buildings on the plot. The massing is influenced significantly by the construction material, which is CLT (Cross-Laminated Timber). The facades mostly consist of clay roof tiles and Corten steel.
The interior architecture aims to create bright and memorable spaces with visual connections to the outdoors. Underground exhibition spaces have slightly higher ceilings than other areas to eliminate the underground feeling. Spaces are primarily connected by a staircase and a bridge in a second foyer space. Artworks can be transported from the ground floor to other levels using a technical elevator. The museum's restaurant is designed to be used even when the museum is closed. An elevator connects the kitchen to the upper floor, providing direct access to the multifunctional spaces.
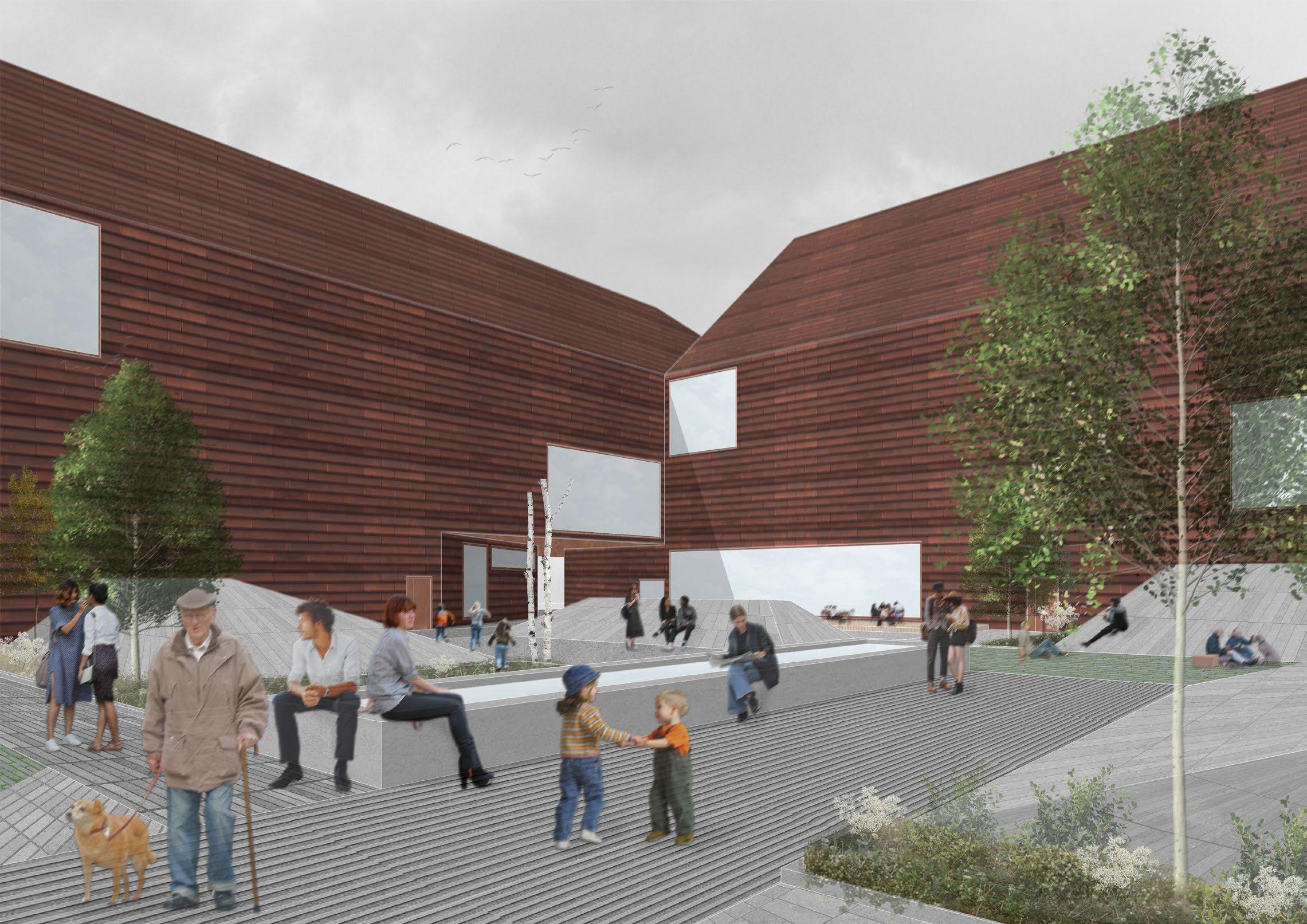
glued laminated timber
approximate dimensions : 315 x 140 mm
ridge-poles together with trusses, that are supported by CLT walls and beams, carry the weight of the roof
structural CLT floor
approximate dimensions : 215 mm
load-bearing CLT wall with maximum span of 10 meters
approximate dimensions : 215 mm
load-bearing concrete walls with maximum span of 19 meters
approximate dimensions : 500 mm
Energy Efficient Building & Student Competition
Spring 2021 | In collaboration with Ida Gündogdu
We aimed to design an urban landmark that focuses on several key ideas. Our design seeks to strike a balance between cost-efficiency and aesthetic appeal. Central to the design is the utilization of locally sourced timber, both for the facade and the structure, emphasizing the use of renewable and sustainable materials. Sustainability is a paramount consideration, aiming for carbon neutrality or even carbon negativity in the building's construction and operation.
The design takes full advantage of solar energy through both passive and active strategies, optimizing solar panel production with carefully designed roof angles and orientation.
The incorporation of building masses fosters the creation of both outdoor and indoor courtyards, enhancing the overall user experience. Multiple entrances accommodate the diverse needs of users, while the introduction of abundant greenery, including trees and garden-like spaces, This contributes to a more pleasant microclimate on the site by reducing noise pollution and windiness.
Additionally, the design features an effective rainwater management system, collecting and harvesting water in green spaces and ponds. Finally, parking spot placement is thoughtfully designed to encourage environmentally friendly commuting, particularly by bicycle.
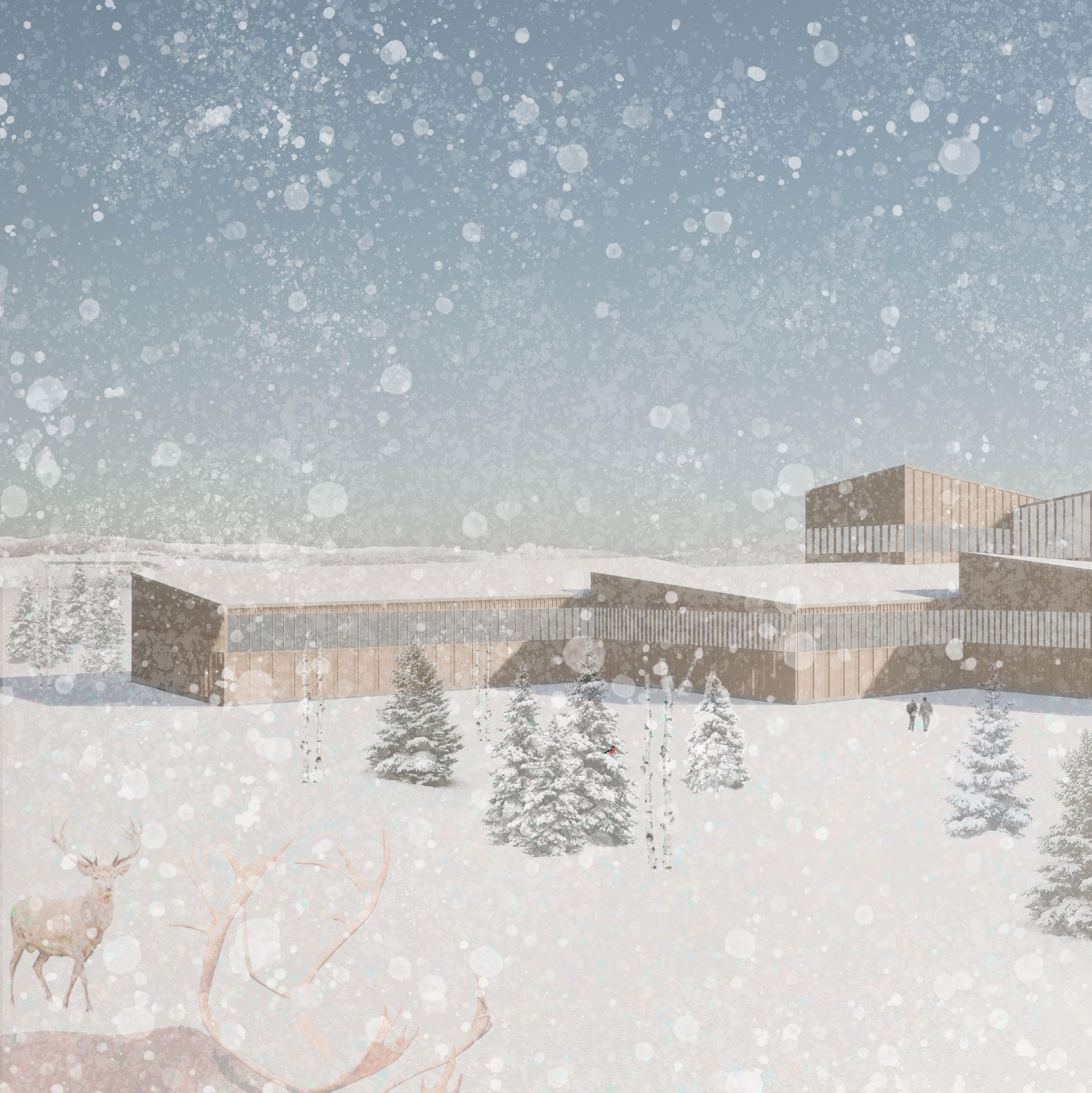
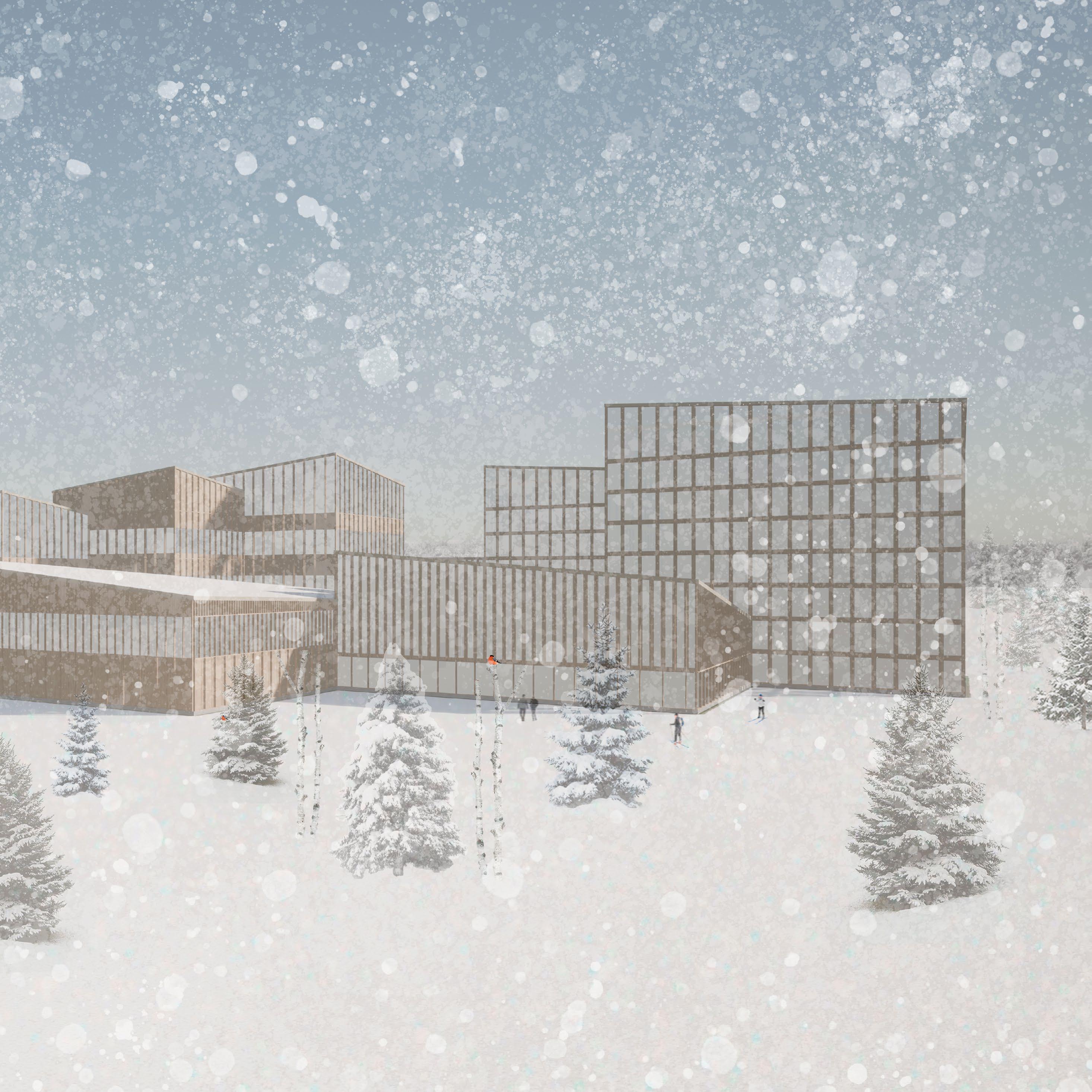
NWe focused on creating flowing circulation between the buildings. The main entrance, leading to multifunctional spaces, is located between the office towers and labs. The mass of the buildings is reduced by dividing them into smaller cubes that also vary in height. Visually, the massing is continuous without being monotonous. The massing is placed on the site diagonally, following the edge lines of the site.
To anticipate future changes, we developed an adaptable architectural concept. The modular grid used in the design's construction can be duplicated and extended, both vertically and horizontally, as required. Furthermore, the load-bearing timber column and beam structure liberates the facade design, enabling large openings. This structural grid layout not only efficiently divides interior spaces but also allows for a flexible layout design that can be easily modified in the future.
lab & production extension horizontally next to existing buildings
office extension on top of existing building
Contemporary Wood Architecture Fall 2020
The project area for urban planning and the wooden residential building is located in Tuusula, Finland. The detailed part of the exercise involves three-story townhouses situated on the east side of the site. These townhouses comprise four log apartments with a shared space in between. The shared building is a two-story structure with energy-efficient polycarbonate panel exteriors, serving as both a greenhouse and a workspace.
The primary concept behind the urban plan revolves around two essential themes: community and climate consciousness. Both of these themes hold significant importance when considering future construction and living. Building with climate consciousness strives to combat and adapt to climate change, while community plays a crucial role in enhancing people's well-being and contributing directly to environmental sustainability.
The idea of community comes naturally to Tuusula. In the late 1800s and early 1900s, the Rantatie artist community took root in Tuusula. This community consisted of artists who shared a common goal of promoting Finnish culture and working together, residing in log villas.
The structural design has been thoughtfully crafted with sustainability in mind. Timber, being a local and renewable natural material, is easy to work with, relocate, disassemble, and recycle as needed. Timber is a fitting choice for Tuusula, given its historical connection with log villas. The plan features non-settling laminated timber, allowing for a shorter corner.
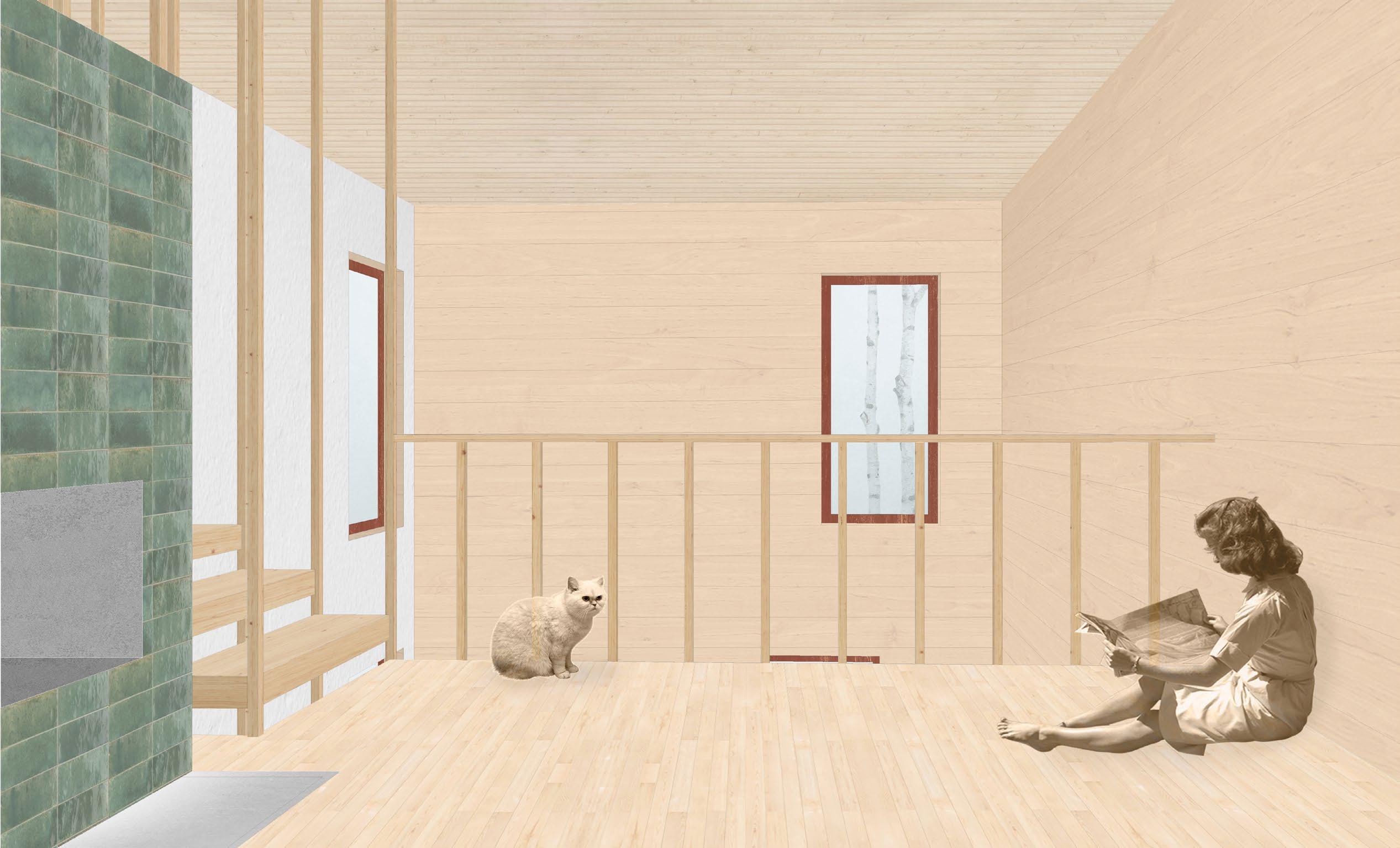
Study/workspaces, sauna facilities, a gym, and green- houses improve the quality of living and foster a sense of community. A recycling center and reserved spots for shared electric vehicles support the concept of envi- ronmental sustainability.
(Kitchen) Garden
Gardening as a hobby fosters a sense of community. Kitchen gardens and greenhouses provide an opportunity for local food production, enhancing the area’s overall appeal.
Enable both active and passive utilization of solar energy.
Play areas are located in the shadier areas of the plot to ensure safe play. The play- grounds are also situated adjacent to gardens, allowing for interaction between young and elderly residents.
Allow optimal installation of solar panels, creating a sympathetic landscape and a human scale.
Rainwater Management
The volume of stormwater is expected to significantly increase as climate change progresses, making indi- vidual property stormwater retention basins necessary. Additionally, they enhance overall comfort and appeal.
The balcony sunbelt to the south prevents spaces from overheating by acting as a sunshade in the summer and reduces heat loss from the structure in the winter. This maximizes passive solar energy utilization.
Sustainable Materials
The area utilizes eco-friendly and locally-sourced mate- rials. Wood is a renewable and harmless material. Natural stone is non-renewable but environmentally benign when returned to nature.
Deciduous Trees
Deciduous trees shield homes from overheating in the summer while allowing sunlight through in the winter. They create shade on hot summer days and enhance the overall comfort of the residential environment.
Parking Spaces at the Edges
Parking spaces at the edges of the plot do not detract from the garden city ambi- ance of the site. They have the potential to enhance neighbor interactions and enable shared vehicle usage.
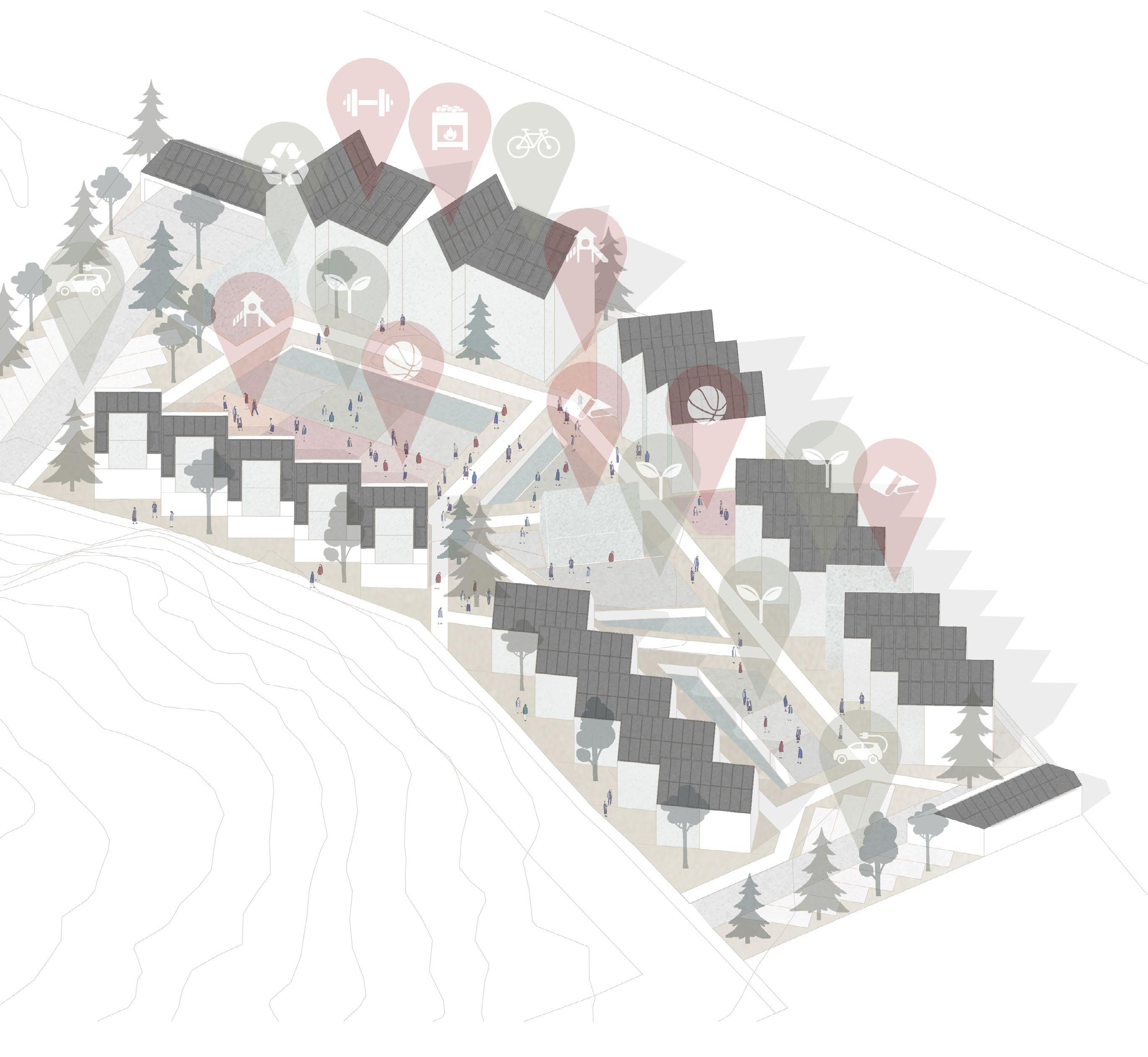
Sunstyle solar panels, 870 mm x 870 mm
Concealed gutter
Shingle (tarred / painted)
Log allowance (for settling)
Glass, clear
Laminated log 204 mm x 260 mm
Substructure wood (glulam)
The architecture and materials draw inspiration from traditional wood construction, with facades featuring paneling and wood cladding for added personality while protecting the log structure from weather conditions. South-facing balconies provide comfort and architectural interest. The modern tall windows offer ample natural light and privacy. The courtyards draw inspiration from Berlin's garden cities, where residents have small yet unique and charming front yards.
The urban townhouses prioritize durability and climate mitigation. The gable roof aligns with climate-conscious concepts. An energy-efficient geothermal heating system with underfloor heating and integrated solar panels is supplemented by heat-retaining fireplaces, minimizing electricity consumption.
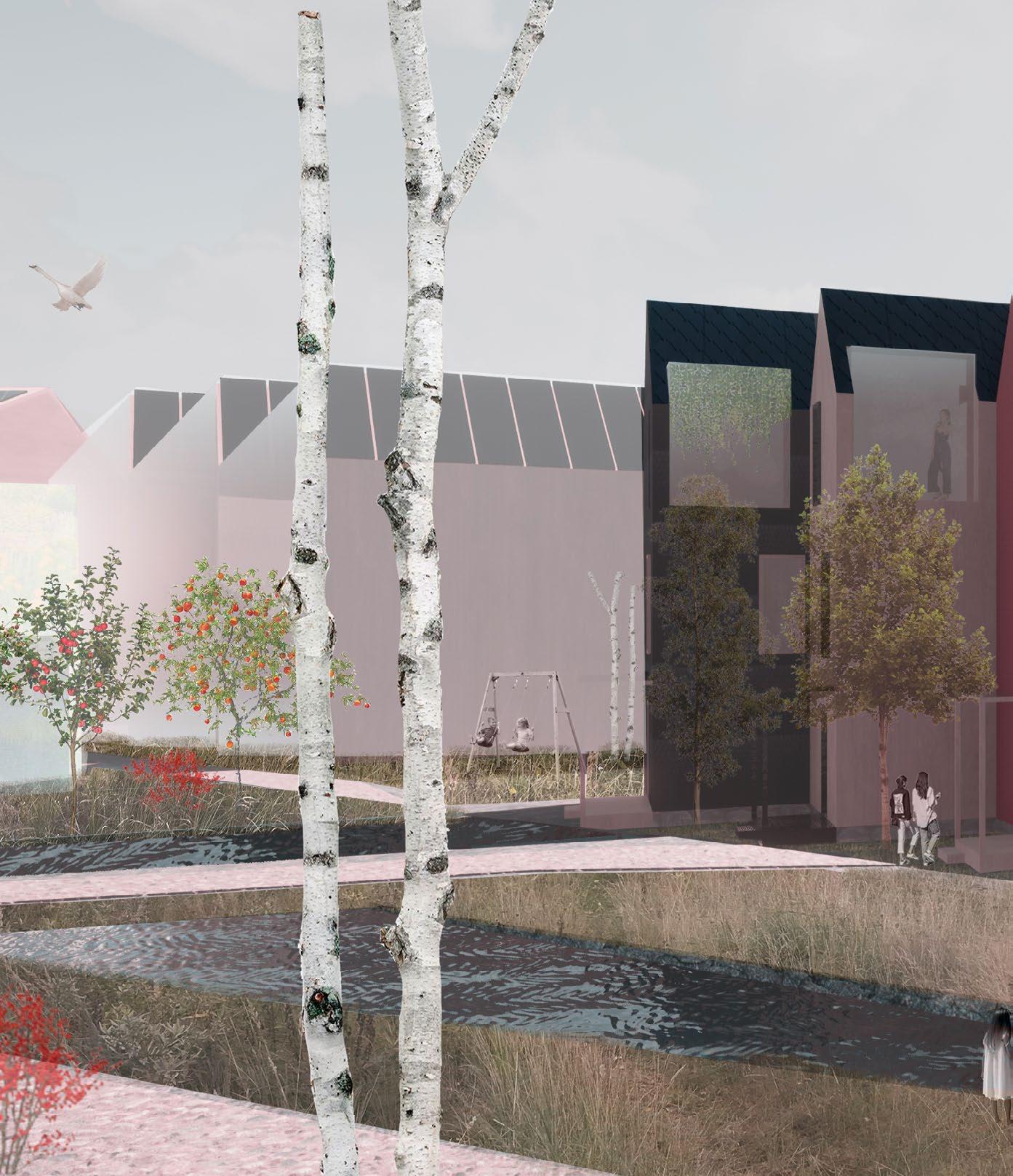
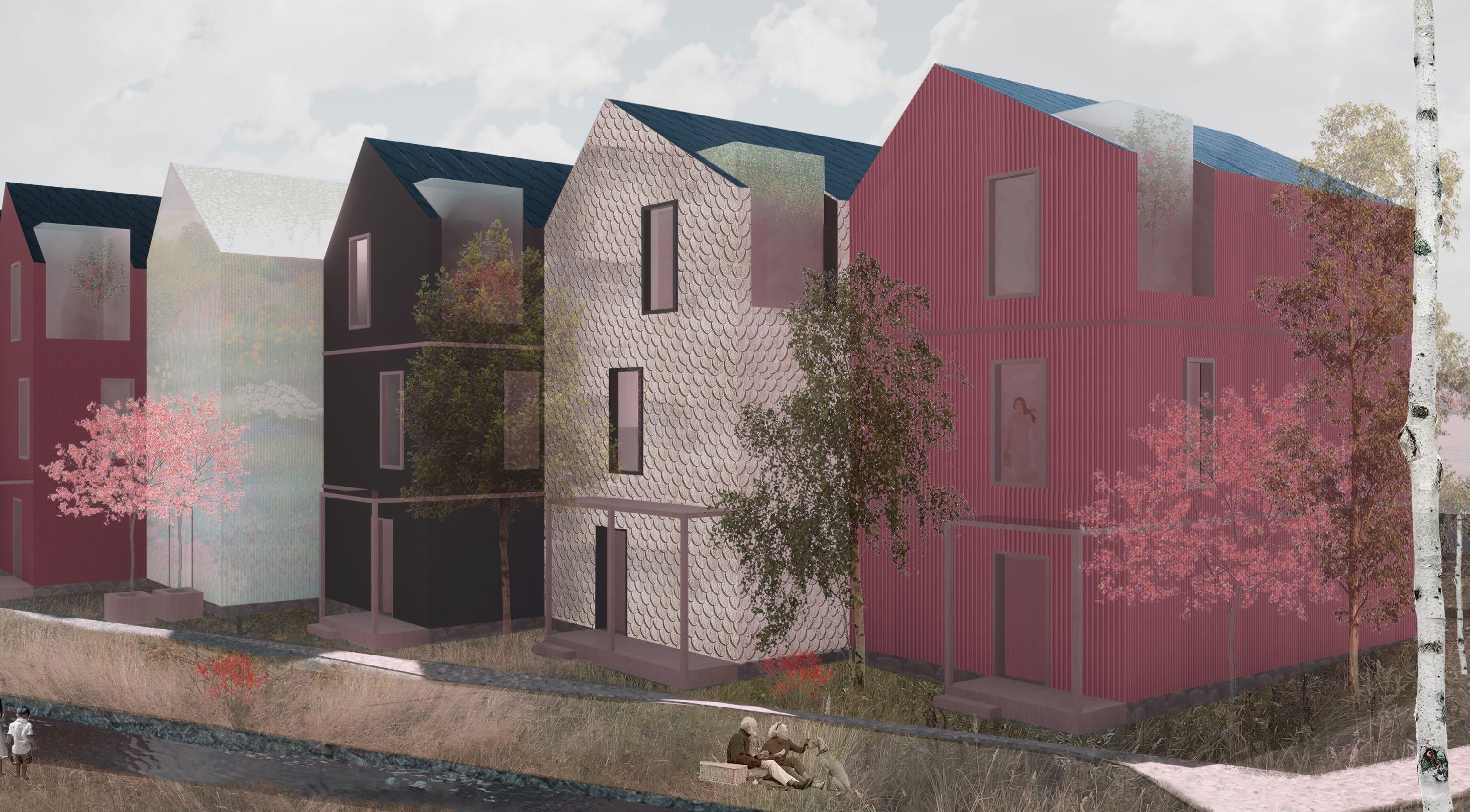
Wood Construction | Fall 2017
In collaboration with Hilla Kirves
The proposal for a wooden pedestrian bridge in the national park serves both as a viewpoint and an object of observation. The bridge's structure is mostly wood. It does require some steel structure to be fully supported.
We wanted to create something delicate and light, something that will complement the park but not compete with nature. Transverse tension bars not only support the structure but they also create a canopy. The distance between them does not hide the view but rather divides it. The calm rhythm of the bars brings balance to the arched primary structure.
The idea was born truly in cooperation. After hours of sketching sense and nonsense (a tail of a fish) at one point, one of us drew one thing, and another saw something different, and this is how this bridge was born.
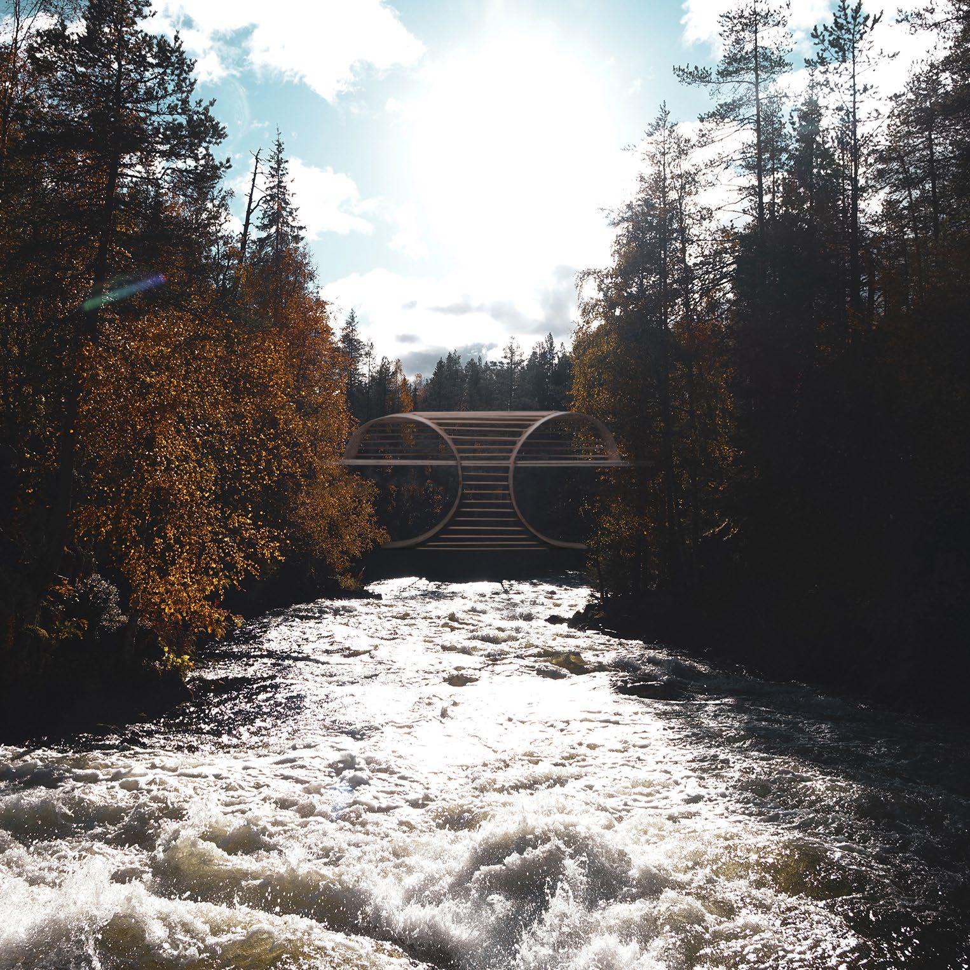
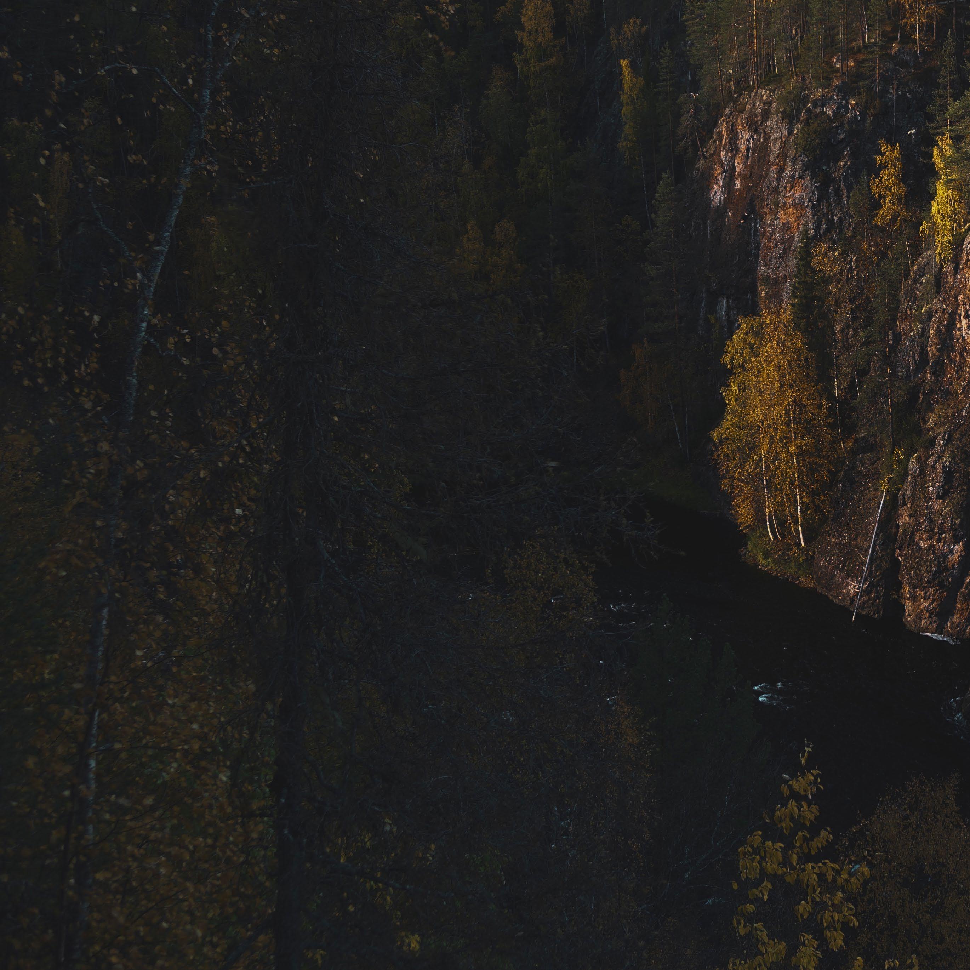
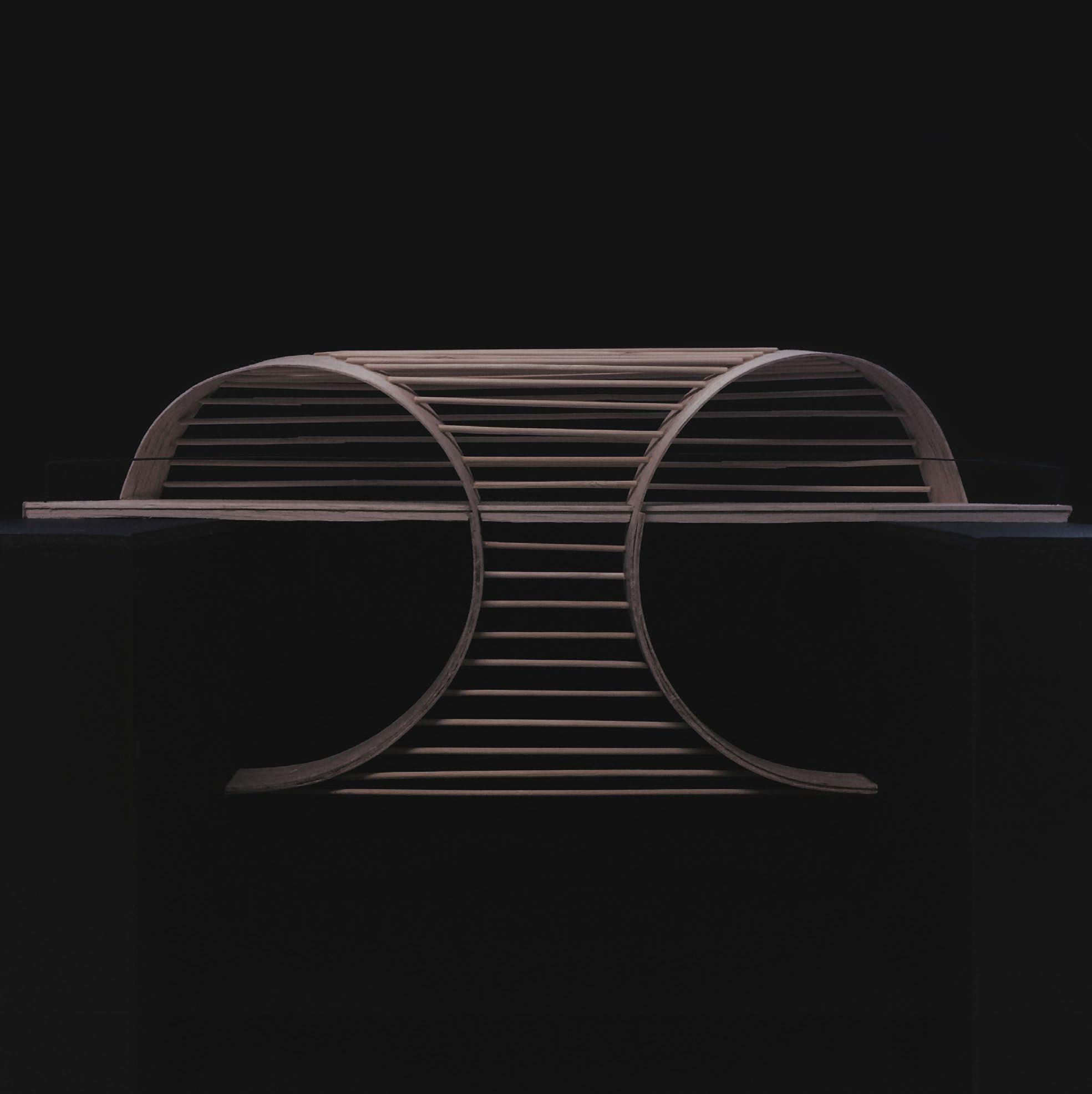
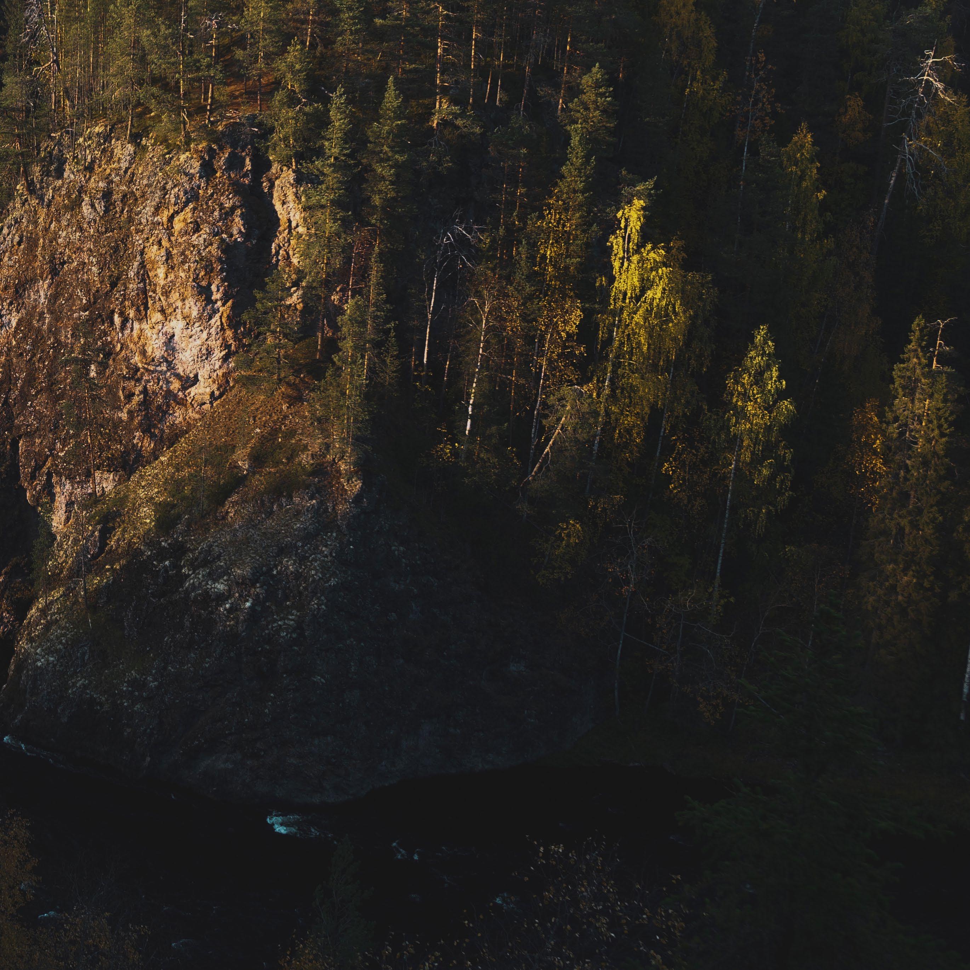
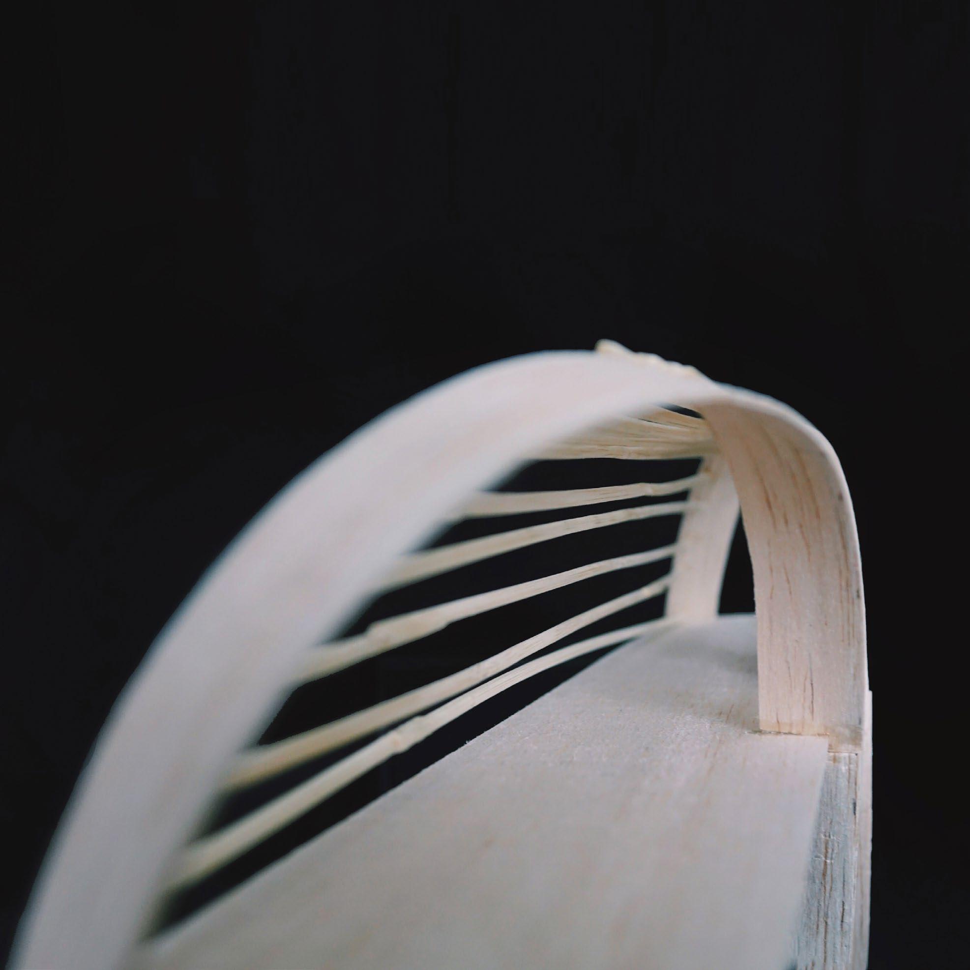
Anastasia Seppänen
seppanen.anastasia@gmail.com +358406578182