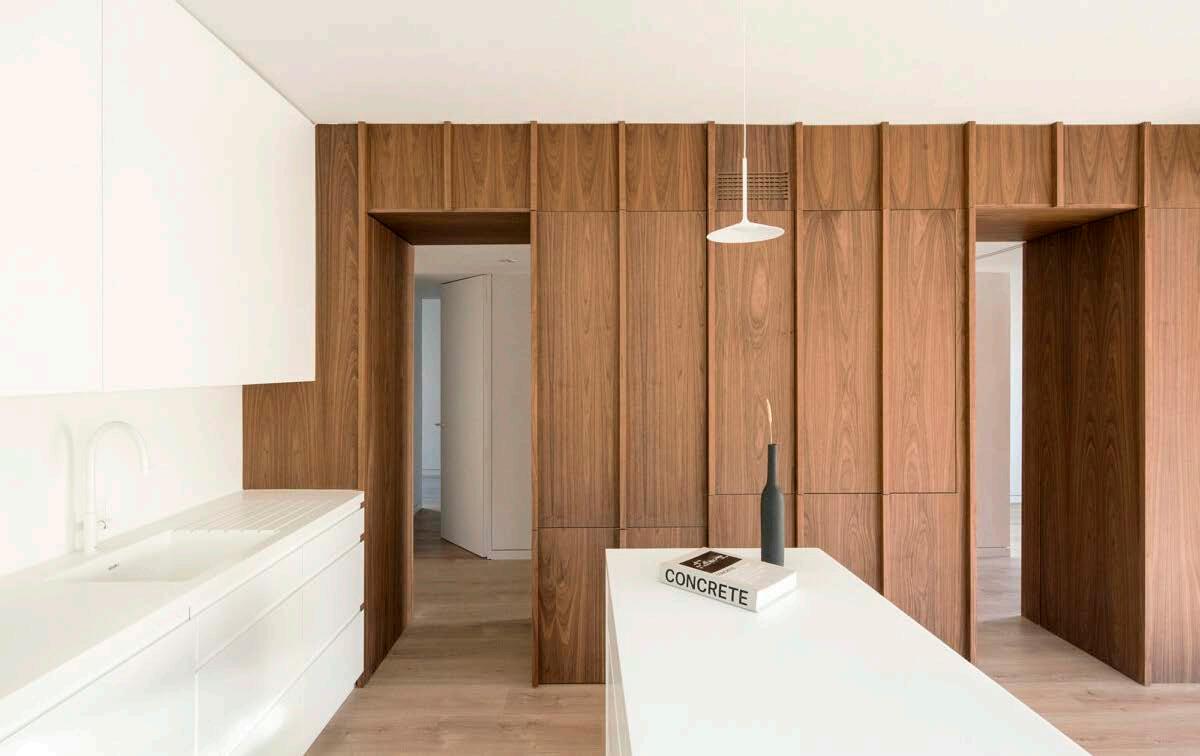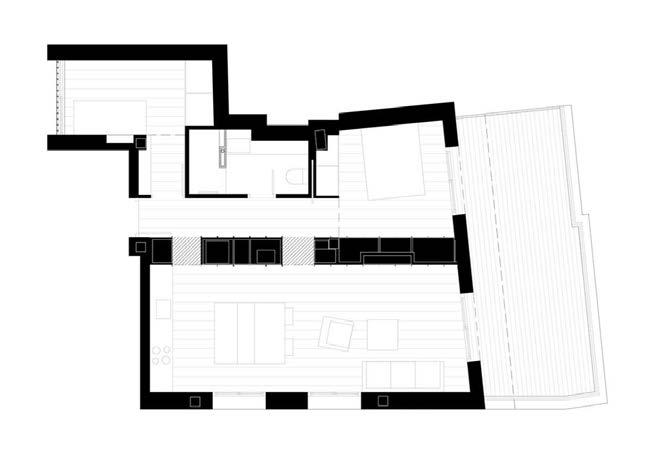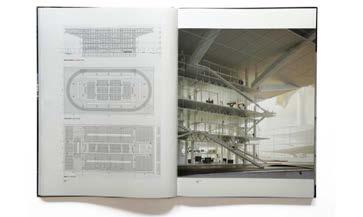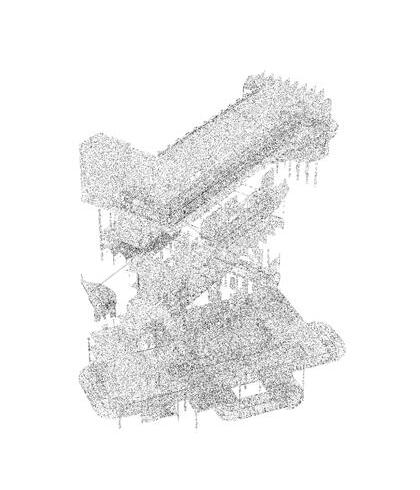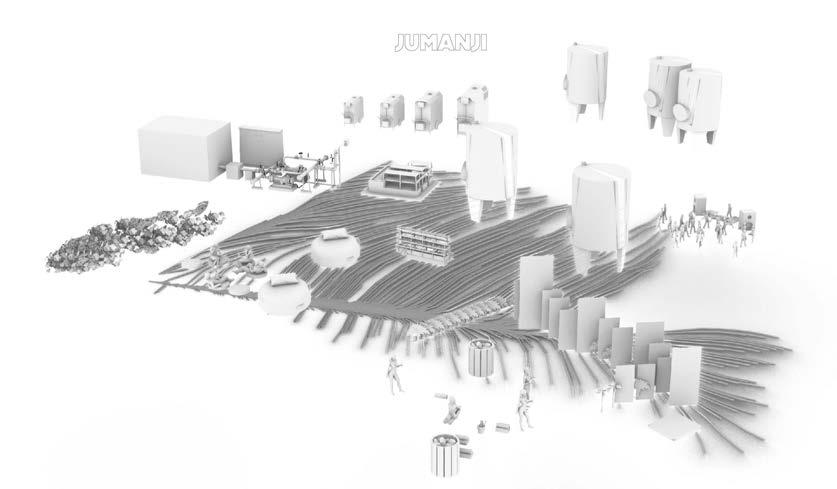INDEX + cv
ANDREA MICAELA NAVARRO MARIJUÁN
Freelance architect
February 16, 1998 - Madrid, Spain +34 659336825 - andreanavarromarijuan@hotmail.com
Via Panfilo Castaldi, 18 20124 Milano
Architecture, art, design, curation and creative direction. @andreanavrro, photography both analog and digital.
WORK EXPERIENCE
2023 - 2024 Christian Kerez Office
Junior Architect and PR Manager Milano, Italia
Architecture
- Paraisopolis (Building Permit)
- Textilmuseum (Builidng Permit)
- MH House (Concept design)
- Hainan Station (Preliminary design)
Exhibition and curatorial work
- Porto Seguro exhibition with ExFigura, July 2024
- Drop Office for DropCity, April 2024
Publications
- El Croquis N. 224 Espacios fundamentales
- Other publications @ Casabella, Arquitectura Viva, IoArch
- PR Assistant and IG communication @christiankerez
2021 - 2022 Práctica Studio Internship extracurricular Madrid, Spain
- Penthouse in Chamberi (Completed interior project)
- Cluj-Napoca Masterplan, Rumania (Completed project)
- Royal Academy of Spain in Rome (Preliminary design)
- Civic Center in Patraix (Preliminary design)
- USC Health Sciences Center (Preliminary design)
- Nursing home in Andratx (Preliminary design)
2021 Positano @ Chamberí, 10
Individual concept design development Madrid, Spain
2020 Zalando
Content creator, “Get the Look” 2020 Madrid, Spain
EDUCATION
2016 - 2023 School of Architecture (ETSAM), Polytechnic University of Madrid Master´s degree in Architecture - Madrid, Spain
Undergraduate studies in Architecture - Madrid, Spain
2019 - 2020 Politecnico di Milano (POLIMI), Campus Leonardo Erasmus programm - Milan, Italy
2002 - 2016 Escuelas Pías de San Fernando Primary, Secondary and High School education - Madrid, Spain
2012 - 2013 Casterton School Yorkshire, England
AWARDS/PUBLICATIONS
2022 Emotional in architecture: strategies, design and color
School of Architecture (ETSAM), Polytechnic University of Madrid
TFG Final Degree Project https://oa.upm.es/70283/
2020 WithHonors Fall 2020
School of Architecture (ETSAM) (archive.dpa-etsam.com)
Exhibition of best students projects - Prof. Federico Soriano
2020 Honour Degree on “El dibujo de apuntes“
School of Architecture (ETSAM), Polytechnic University of Madrid
2019 WithHonors Spring 2019
School of Architecture (ETSAM) (archive.dpa-etsam.com)
Exhibition of best students projects - Prof. Emilio Tuñon
2018 WithHonors Fall 2018
School of Architecture (ETSAM) (archive.dpa-etsam.com)
Exhibition of best students projects - Prof. Carmen Espegel
WORKSHOP/COURSES
2021 Grasshopper 1
School of Architecture (ETSAM), Polytechnic University of Madrid
2020 Workshop Landscape of(f) Limits - Politecnico di Milano
Po River Regained, the new Piacenza Landscape (Sustainable Architecture) Prof. De Molfetta&Strode - Atelier 01
2019 Advanced Modeling of Architectural Projects and Image Production with Rhinoceros and Vray
SKILLS/LANGUAGES
Advanced Rhinoceros 7, Adobe InDesign, Adobe Photoshop, Adobe Illustrator Medium Vray, Dialux, Grasshopper, AutoCAD Basics SketchUp, ArcGis, Agisoft PhotoScan, Adobe Premier
Spanish Native English Excellent Italian Intermediate German Basic
Stage: finished.
Drop Office for Drop CIty by Christian Kerez Office in collaboration and curated by Stubio BB. We were commissioned to replicate the studio in the 58th tunnel that took place in Milan during the architecture week in April 2024.
We organised 3 spaces within the space set up for the exhibition. Work in process, model replication and office layout with the curatorial assistance of Studio BB.
Stage: completed.
This project consists of the refurbishment of a penthouse in Chamberi, in Madrid, Spain. Given the limited space, the project seeks to integrate all storage spaces into a single piece of furniture. At the same time, this volume clearly differentiates public and private spaces into two distinct areas.
9
The central walnut wood cabinet becomes the backbone of the house.
On the one hand, it houses both storage and appliances inside, liberating the space from visual contamination. On the other hand, its central and elongated position splits the house into two distinct areas.
https://studiopractica.com/work/penthouse-in-chamberi/
ESCENAS DE BARRIO
A research project on public space as an urban stage. The performance proposes the composition of an urban agora that experiences a play of scenes within the Suculum neighbourhood in Santa Cruz de Tenerife, culminating in a theoretical and practical investigation into a new type of collective space.
https://issuu.com/anavarromarijuan/docs/230123-paneles
Data transformation into reality, was what made us rethink the intentions. The concept of skin, of the sensorial and of the possible atmospheric plots was what captured my interest and with it that of generating diverse solutions for different climates. The playground is developed in Luján de Cuyo, where the objective is the creation of an attractive pole within the department, thus Jumanji was born.
Jumanji has the will of an application, a game, in which the client appears as an interactive element on the ingenuity in nature.
Stage: research completed.
Final Degree Project
Conceptualisation of the emotional in architecture, theoretically and contrasted in three case studies, based on three properties such as colour, form and texture. The interest of this research lies in the identification of the emotional with different design tools. After the theoretical structuring and the development of the case studies, the importance of the emotional is demonstrated through a strategic analysis.
https://oa.upm.es/70283/
Wax models belonging to -hybrids, a project deveoped for design studio 3.
https://archive.dpa-etsam.com/projects/hybrids
Experimentations trials for the development of the prototype @ Jumanji, design studio 8
https://www.youtube.com/watch?v=F36AsULwTl8
26th September 2024
Christian Kerez Zürich AG
Eibenstrasse 9
CH-8045 Zürich
Tel + 41 (0) 44 454 40 70 mail@kerez.ch
To whom it may concern, Mrs. Andrea Micaela Navarro Marijuán born on 16.02.1998, worked as an architect in Christian Kerez's Office for one year from September 2023 During that time, Andrea was not only involved on the ongoing projects, but also in charge of publications (physical and digital). She was also in charge of managing the office's communication.
El Croquis, 20 23 - 202 4
During her time at the office, she managed to work on a special issue of printed publication, El Croquis 20232024 N.224. She collaborated in the preparation of drawings for the publication and for the general layout. In the same way, she was also responsible for communication exchanges.
Textilmuseum St. Gallen, 2023-2024
In addition, Andrea has collaborated on the Textilmuseum in St. Gallen, Switzerland, for the definition of the building permit.
Porto Seguro, 2023-2024
She collaborated in the development of the review of a building permit for Porto Seguro. Also supported the team in the site visit that took place in April 2024 in São Paulo.
Hainan Station, 2023
At the beginning of her development in the studio, Andrea collaborated in the development of the Hainan Station project, supporting the whole team, while being in charge of the communication with the team in China.
Andrea always kept a very good overview and worked in a well-organized and structured way; she has worked on and supported in computer drawing as well as curating publications. At the same time and in a very exceptional way, she was in charge of the communication work of the office and of several projects simultaneously. She adapted very quickly to ongoing works, always finding the proper sources. For these reasons, I warmly recommend Andrea Navarro for any architectural related positions and wish her all the best in her future career.
Sincerely,
A QUIEN CORRESPONDA:
Christian Kerez
22 de mayo de 2023
Por medio de la presente me permito recomendar a Andrea Micaela Navarro Marijuán como una estudiante destacada a la que he tenido el gusto de dar clase. Andrea cursó conmigo su último año de carrera, 2022-23, en el Aula de Proyectos de Juan Carlos Sancho del Máster Habilitante en la Escuela Técnica Superior de Arquitectura de la Universidad Politécnica de Madrid, y fue una aventajada alumna de mi grupo como tutor.
Durante el periodo que compartí con ella demostró ser una persona apasionada en su labor, comprometida y brillante. Fue una alumna independiente, con capacidad de autocrítica y aprendizaje.
Andrea realizó una singular propuesta que planteaba unos equipamientos públicos en el corazón de un pequeño asentamiento rural en el macizo de Anaga, Tenerife, en una ladera que obligaba a apostar por la estratificación vertical de tipologías y recorridos. La propuesta se inspiraba en espacios basilicales, mercados y otros tipos canónicos para combinarlos de forma desprejuiciada y de acuerdo con las exigencias de la topografía y el contexto urbano inmediato.
Andrea tiene destacables herramientas gráficas y una personal y caligráfica forma de dibujar, digna también de mención. Cuenta también con un bagaje profesional diverso, con experiencia internacional, y ha desarrollado herramientas complementarias, que resultarán valiosas en cualquier estudio profesional. Ofrece también talento, pasión y capacidad de aprendizaje. Estoy seguro de que su carácter y disposición contribuirán a generar un excelente ambiente de trabajo, razón por la que puedo recomendarla sin ninguna duda.
Todo lo cual hago constar a los fines oportunos.
Sin otro particular, quedo a su disposición para aclarar cualquier cuestión.
Atentamente,
Guillermo Sevillano Bengoechea
Profesor Asociado del Departamento de Proyectos. ETSAM. Universidad Politécnica de Madrid. Arquitecto y Socio Fundador de SUMA.
www.sumaarquitectura.eu | admin@sumaarquitectura.eu | tlf . +34 917 729 001 calle general aranaz 109 - 28043 madrid . spain | cif . B-84524131
Madrid,








