PORTFOLIO
ANA WAQAR KHAN
URBAN DESIGN AND SPATIAL PLANNING

1


KHAR CHUNG RIVERFRONT DEVELOPMENT-SKARDU




KHARCHUNG RIVERFRONT PARK-SKARDU
WOMEN FRIENDLY BUS STOP DESIGN- KARACH

HALMA RANGA DISTRICT PARK-SKARDU
GANGOOPI CHANNEL SKARDU
1
Contents 6
Khar Chung Riverfront Developement
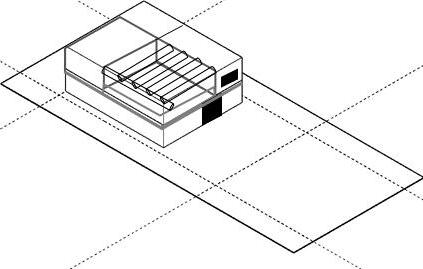
Location: Hussainabad River Front, Skardu City, Baltistan
Kharchung or New Hussainabad area’s proximity to the river creates potential for a vibrant neighbourhood community with the Indus river as it’s public recreation facility. To prevent ad-hoc construction and encroachment of riparian buffer, the concept plan effectively utilises the land to provide housing, education facilities, health facilities, parks, and a regulated hospitality zone along the riverfront with a riverfront natural park
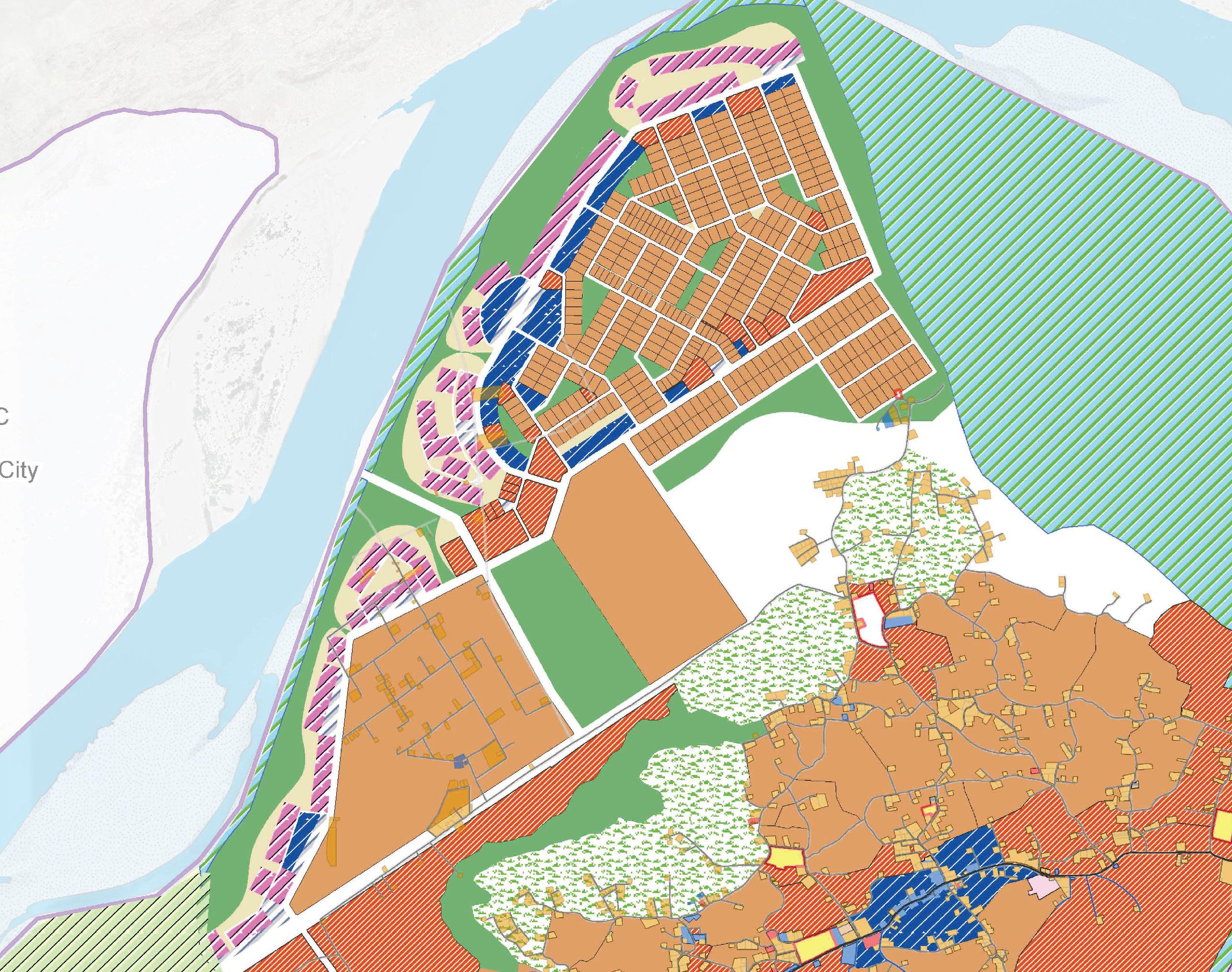
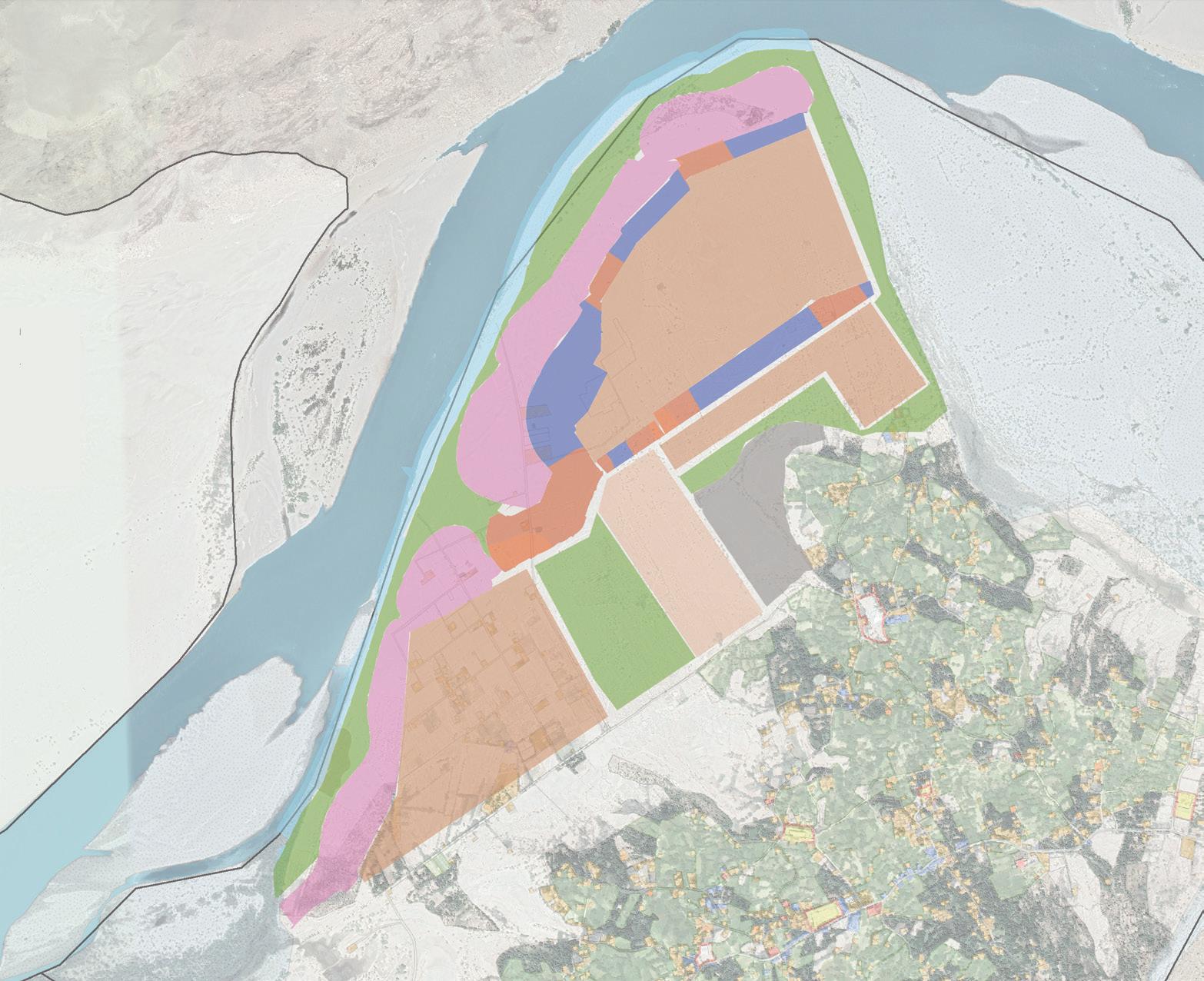
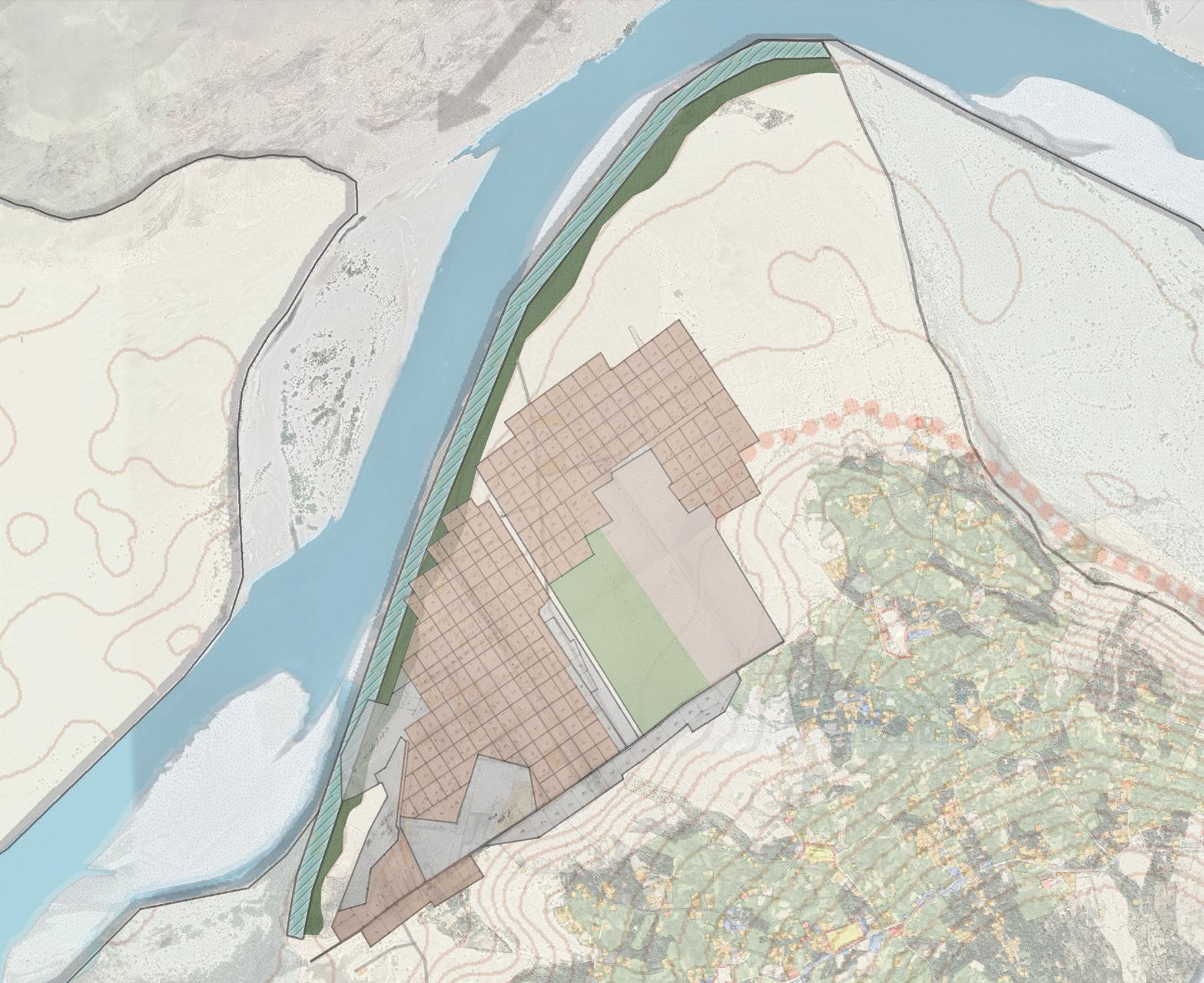
1968 Khasra map overlayed along with riparian buffers, demarcated Forest Department land , community graveyard and private land. 273 plots of 10,890 sqft each has been allocated to migrants. The residential zone will consist of 1-2 kanal double storey households

The neighbourhood is predominantly composed of Residential, Public, Hospitality and Recreation zones. Within each zone multiple land uses are permitted based on the building by laws and regulations. A buffer zone with integrated green infrastructure is also included.


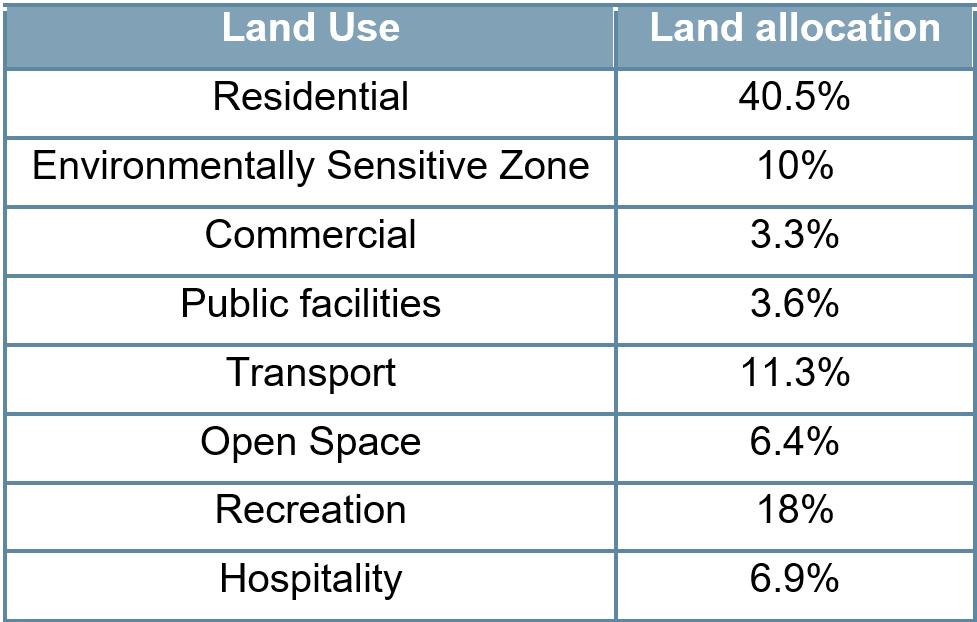

2
Zoning Plan R1 Upto 2 story R2 3-4 story only allowed in cetain zones
Existing Situation Initial
Road Linkage to Anchan Nagar’s Transport Terminal
Riverfront park Khar Chung
Break the barrier and bring value added assets (park and river) to the site to create a network of publc spaces
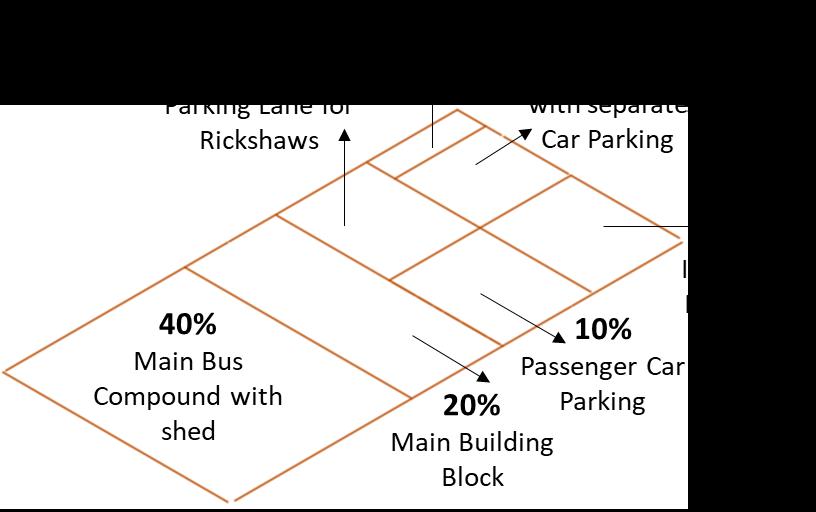
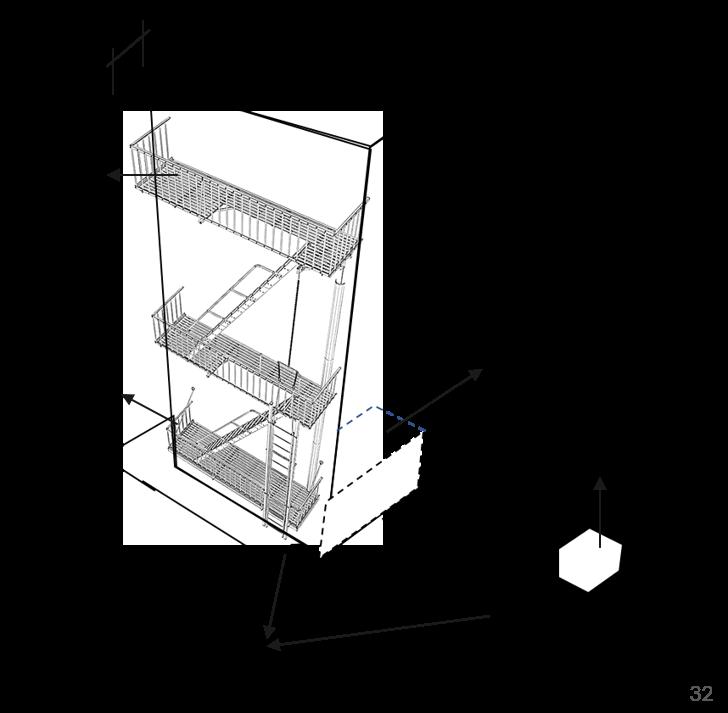


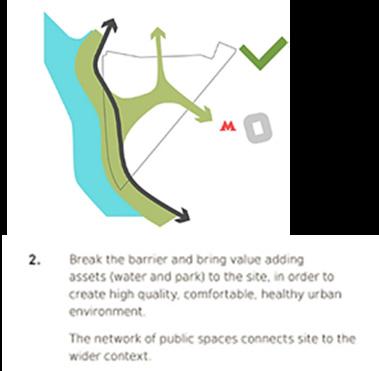
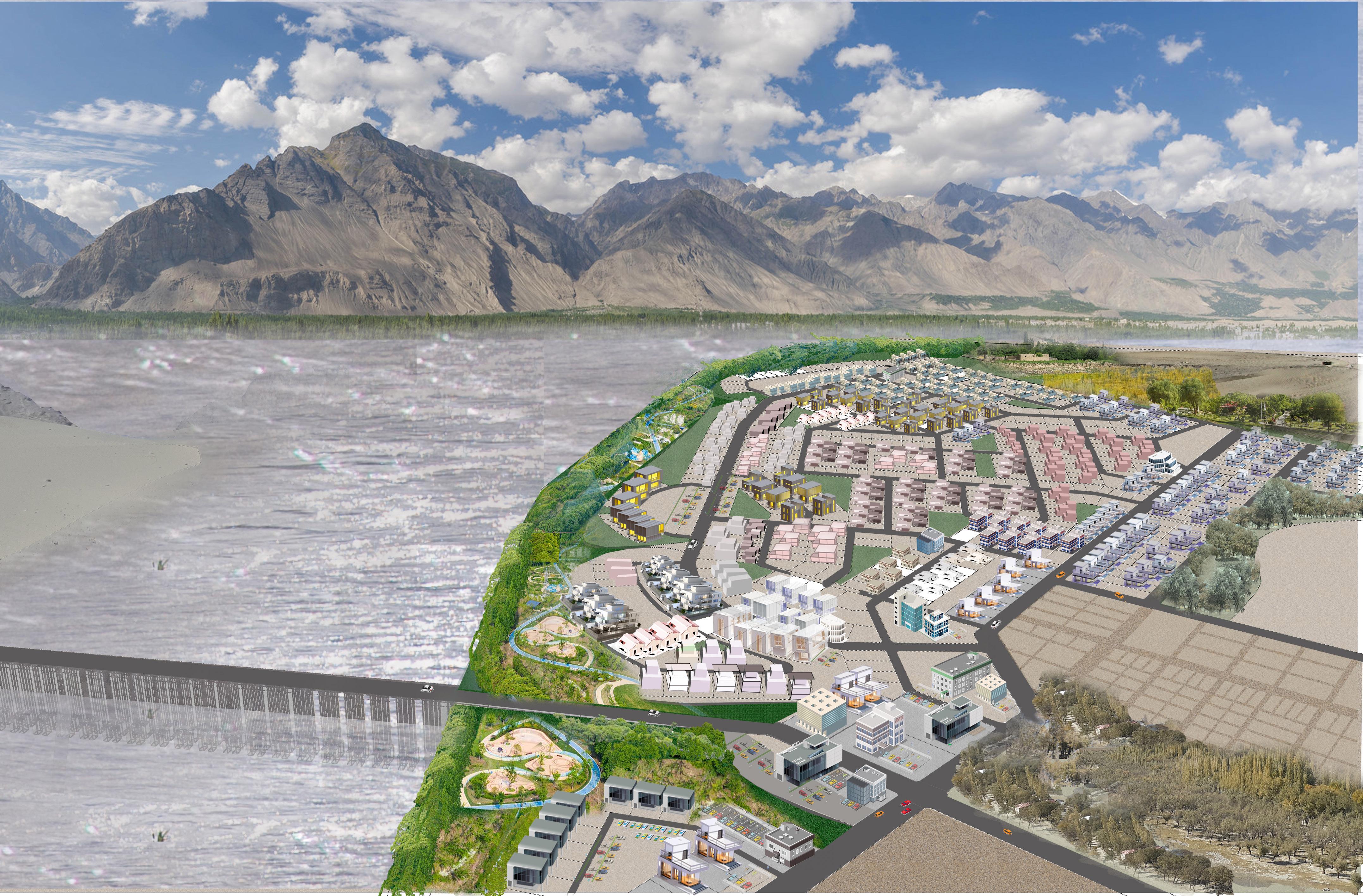
Tot Lots, Playgrounds and smaller open spaces connected Greenways for pedestrian and bike trails extending to the riverfront
Private developes land earmarked for housing scheme and apartments
Existing Graveyard mound demarcated for the community
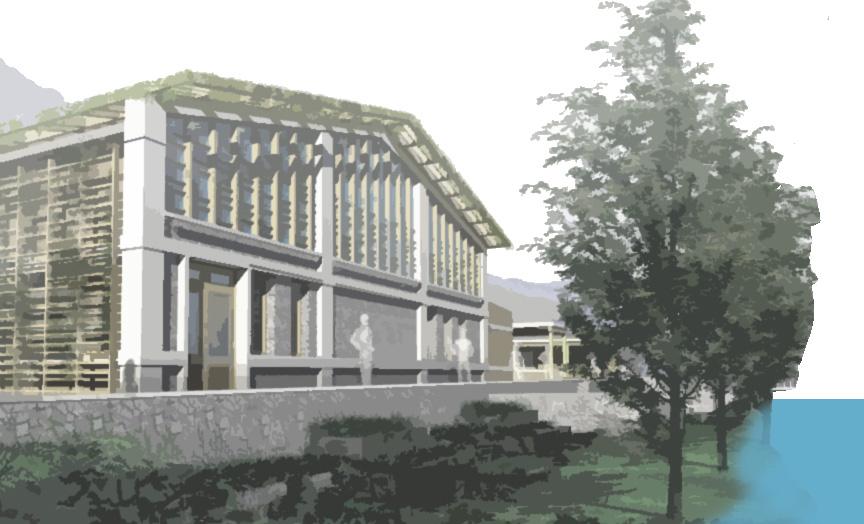
3
Low rise- low density hospitality zone overlooking park; capped so as to not obstruct riverside views
Neighborhood Planning Parameter
Kharchung Riverfront Park
Skardu City Gilgit Baltistan , Pakistan
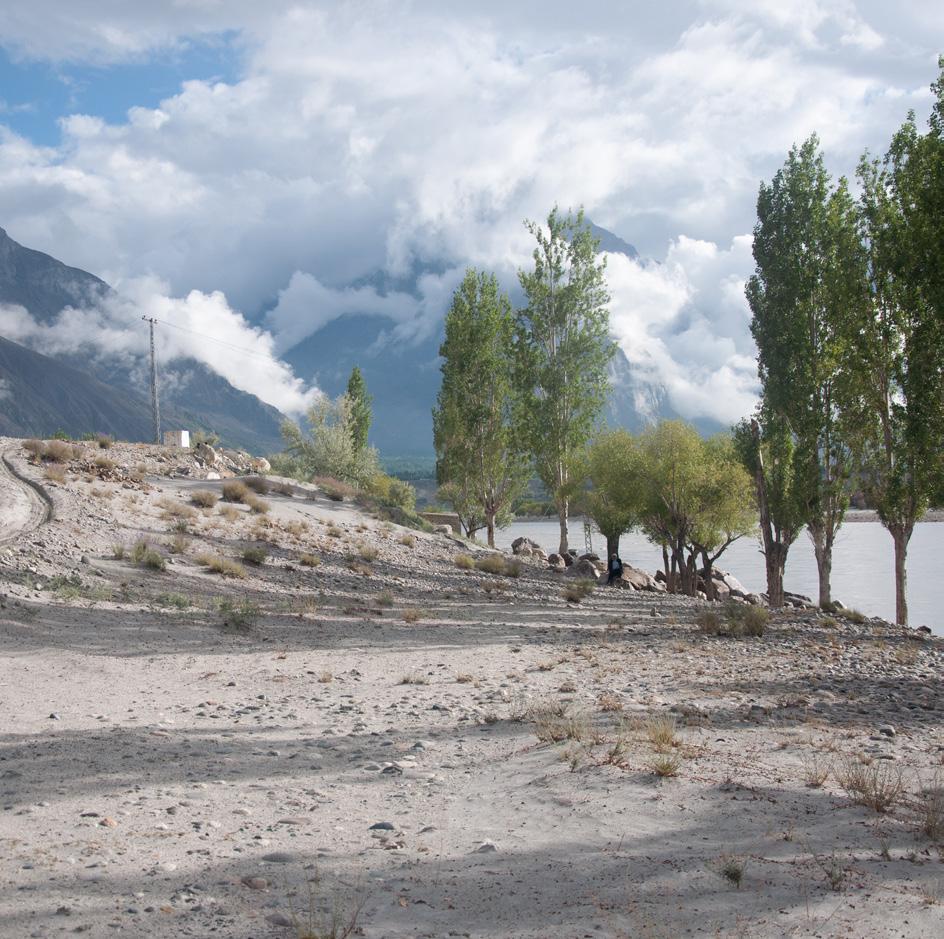
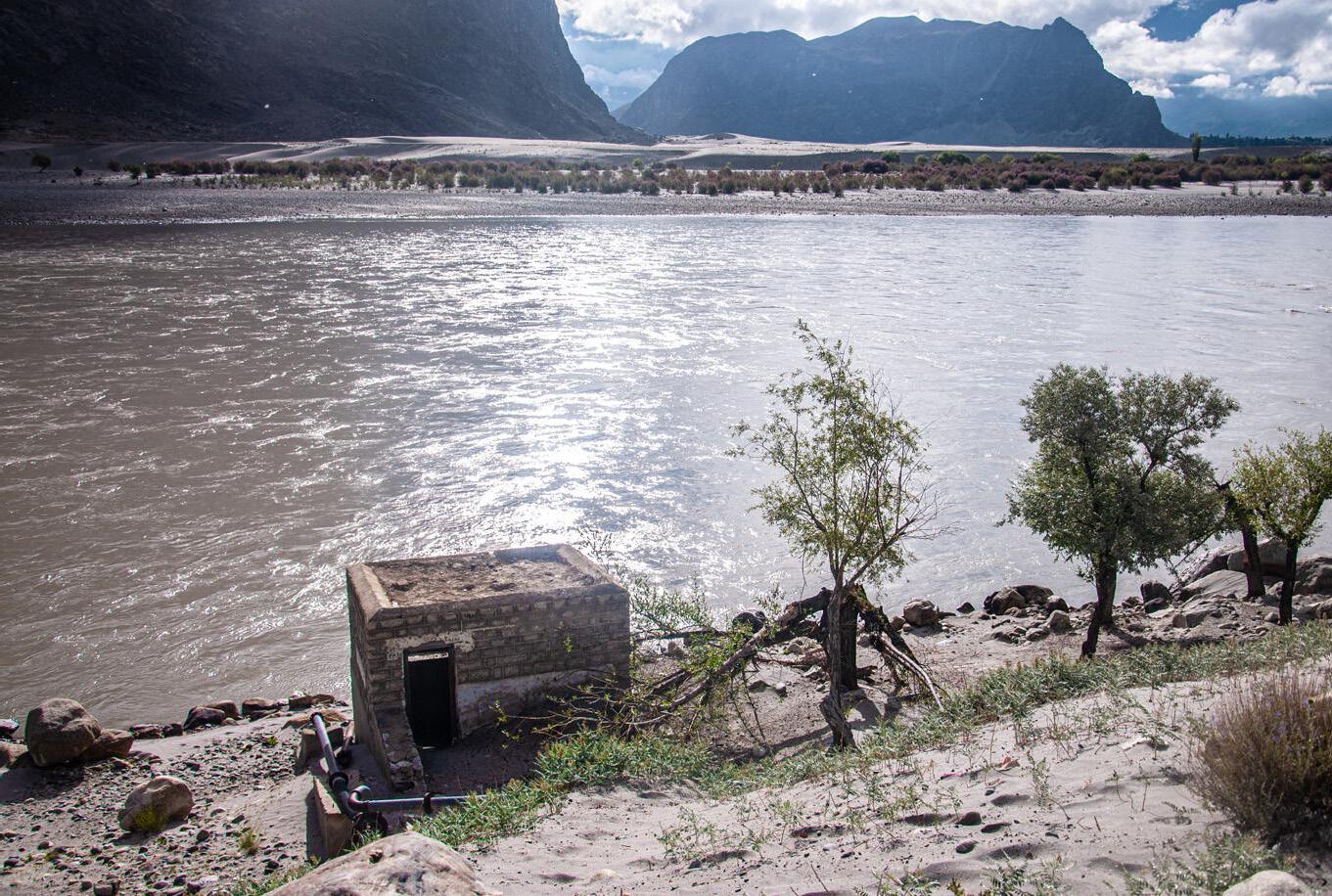
The riverfront at the greenfield development of Kharchung would serve as a front yard with architecture facing green space, pedestrian walkways, parks and water landings. Stormwater runoff to be controlled through bioswales and rich riverside vegetation along the buffer.
Terraced seating and ramps extend to the riverfront featuring food kiosks andaccessible open spaces for play and recreation. Creating pedestrian connections to the park for safe crossings and informal street activity
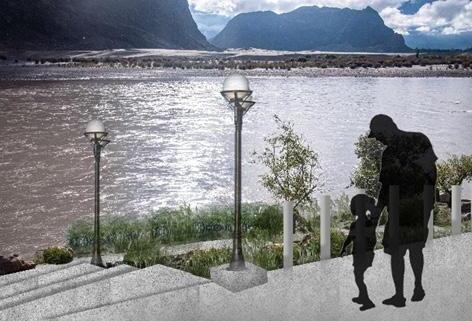
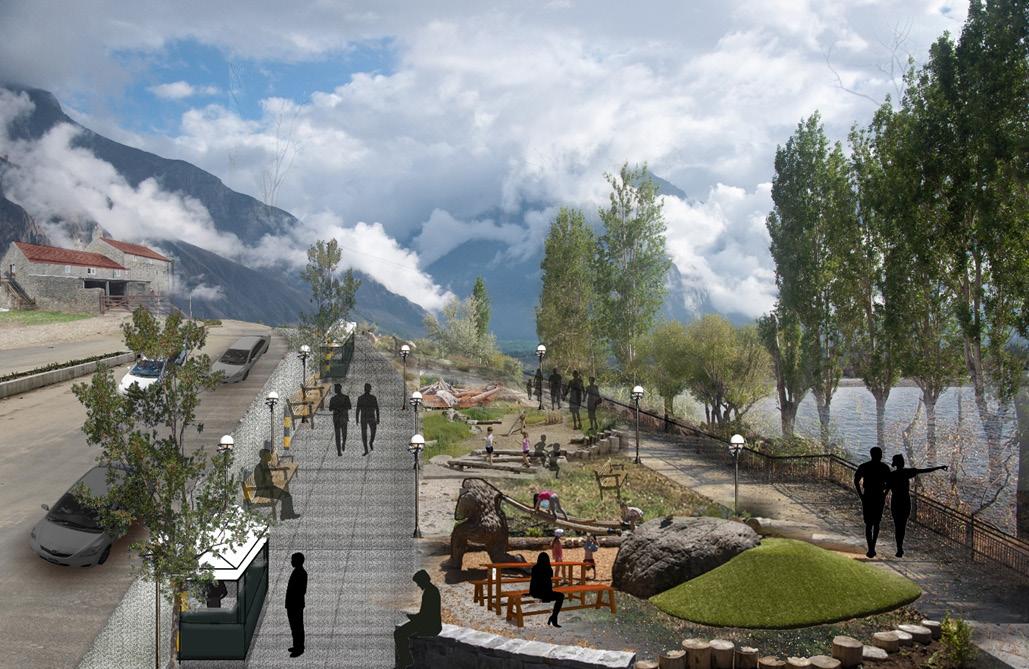
Establish Greenways and connection of pedestrian and bike trails that extend the riverfront walk. 100’ Riparian buffer and a river walk overlooking the woodland riverside vegetation.
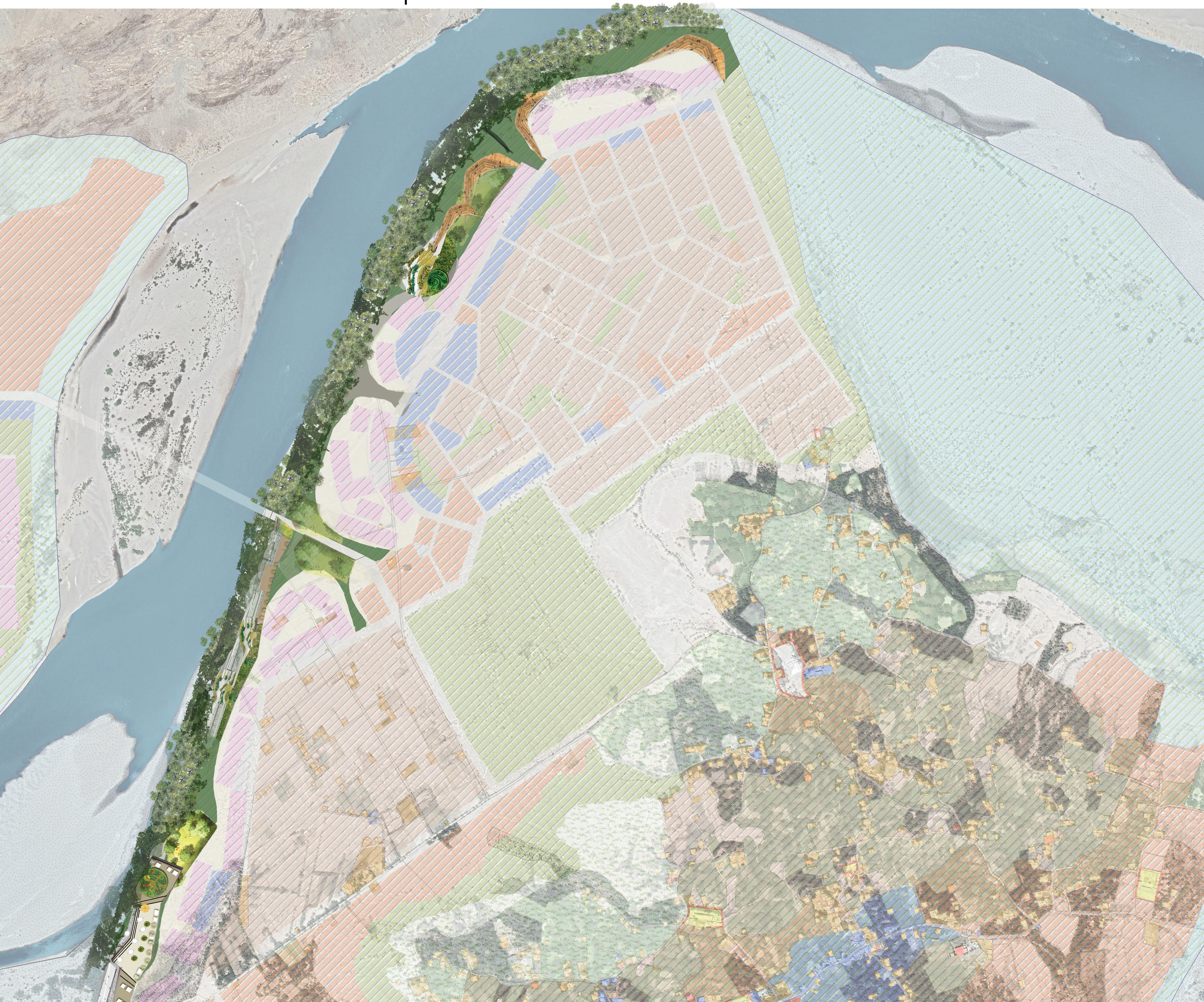
4
After Before
After
Before
Halma Ranga District Park
Skardu city’s largest ecological park
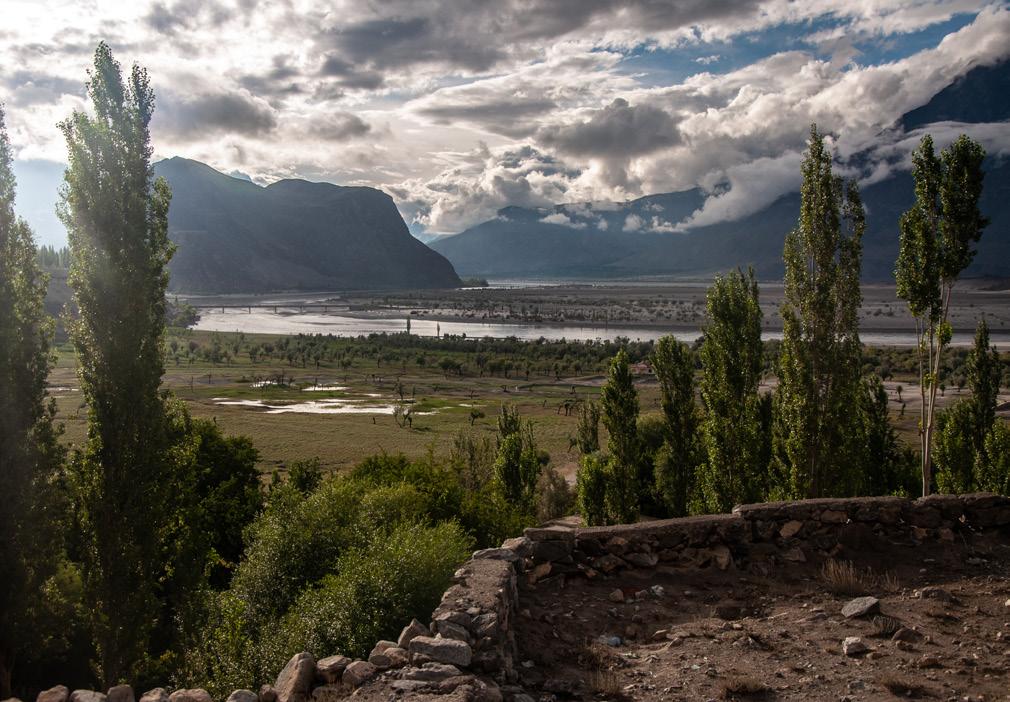

Skardu City Gilgit Baltistan , Pakistan
Halma Ranga is a popular riverside recreation space for locals and tourists. However with the recent onslaught of guest houses and road improvement the site is feeling the impact of potential habitat loss. The Masterplan envisions the site as the new District park with a focus on ecological restoration coupled with recreation facilities.
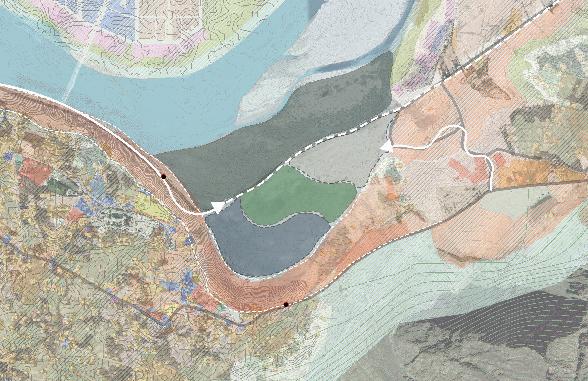
Total site area: 253.6 acres

Existing natural forested area: 139 Acres (6,050,000 sq ft)
Demarcated Park Area: 114.6 Acres (4991648 sq ft)
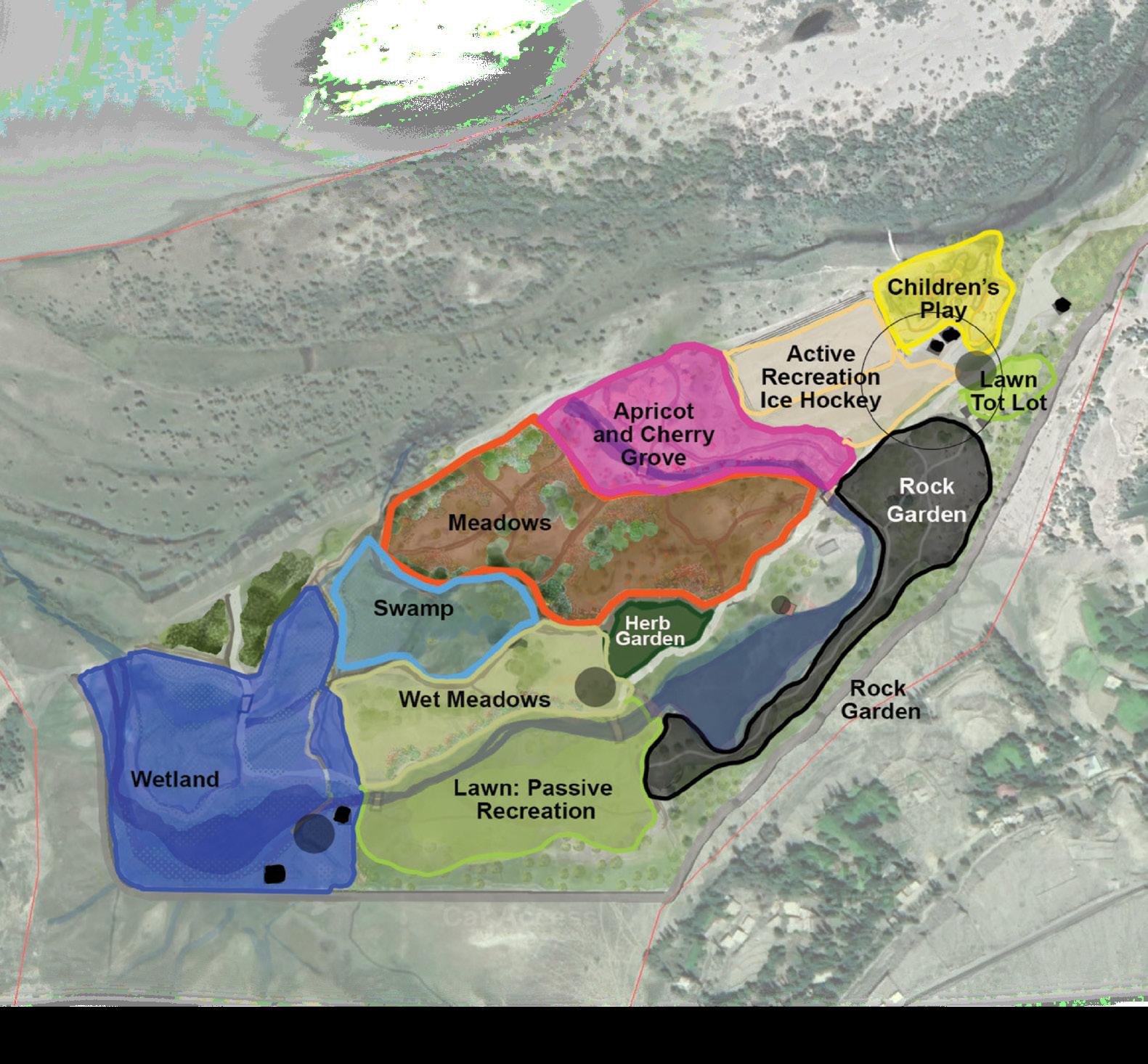
Ecological Zoning
1. Bus Stop
2. Pedestrian+ Bike trail
3. Parking
4. Entrance
5. Access to Centre
6. SDA Plot
7. Balti Centre
8. Primary Trail
9. Info Kiosk 10. Public toilets
11. Children’s Play 12. Tot Lot
13. Small Picnic Area 14. Food Stall
15.
Secondary Trail
16.
Rock Garden
17. Tertiary Trail
18.
Active Recreation 19. Ice Hockey Rink 20. Apricot Cherry Grove 21. Medicinal herb garden
22. Meadows 23. Wet Meadows 24. Marsh
25. Lawn ( Passive Recreation) 26. Bridge 27. Lake 28. Stream 29. Utility Block 30. Wetland 31. Wetland Vegetation 32. Swale
Woodland Meadows
Steppes
Wetlands
Steep slope and water seepage issue
Guesthouse in mixed use zone overlooking the park, capitalizing on the views
Gangoo-pi urban trail
Revival of Skardu’s historic landmark

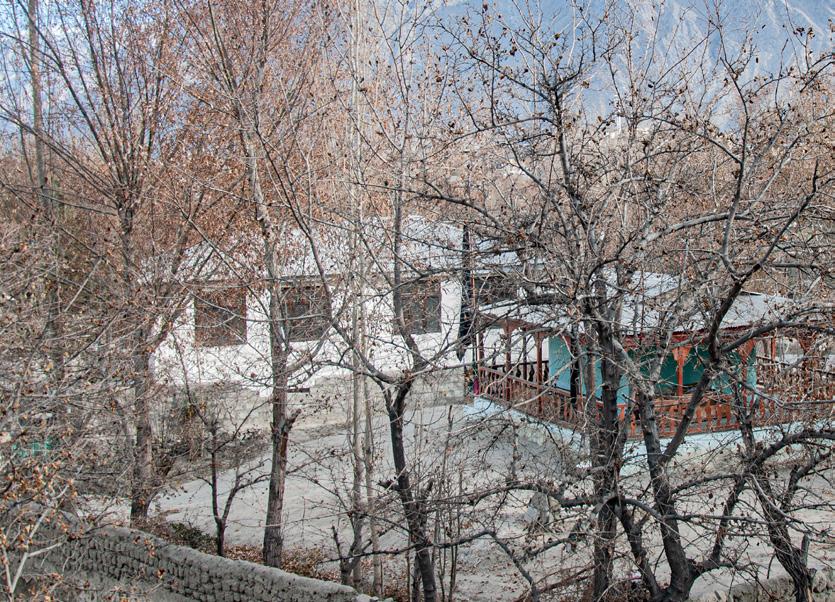

Skardu City Gilgit Baltistan , Pakistan
The Site features the Gangoo Pi Nallah which is used as a source of water irrigation and as a walking path by locals. Upon physical inspection of study area the channel area seems in a state of neglect.
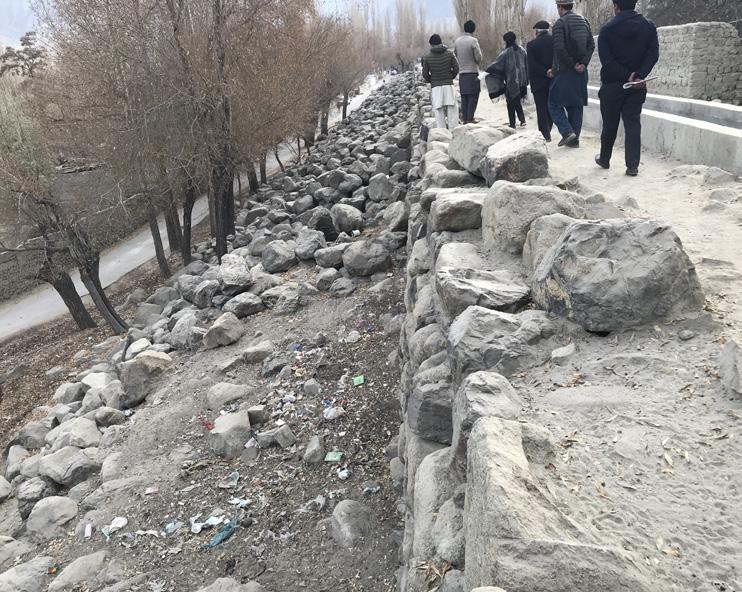
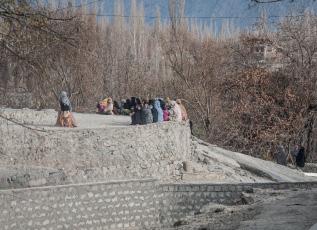
Currently the history of Gangoo Pi is safe in oral tradition told by locals who wish to see the history of this ancient water channel preserved physically through the conservation of the nallah.
Poor accessibility and wayfidinding to the site for both pedestrian and car users makes the site largely inaccessible to the public and tourist despite it’s rich history
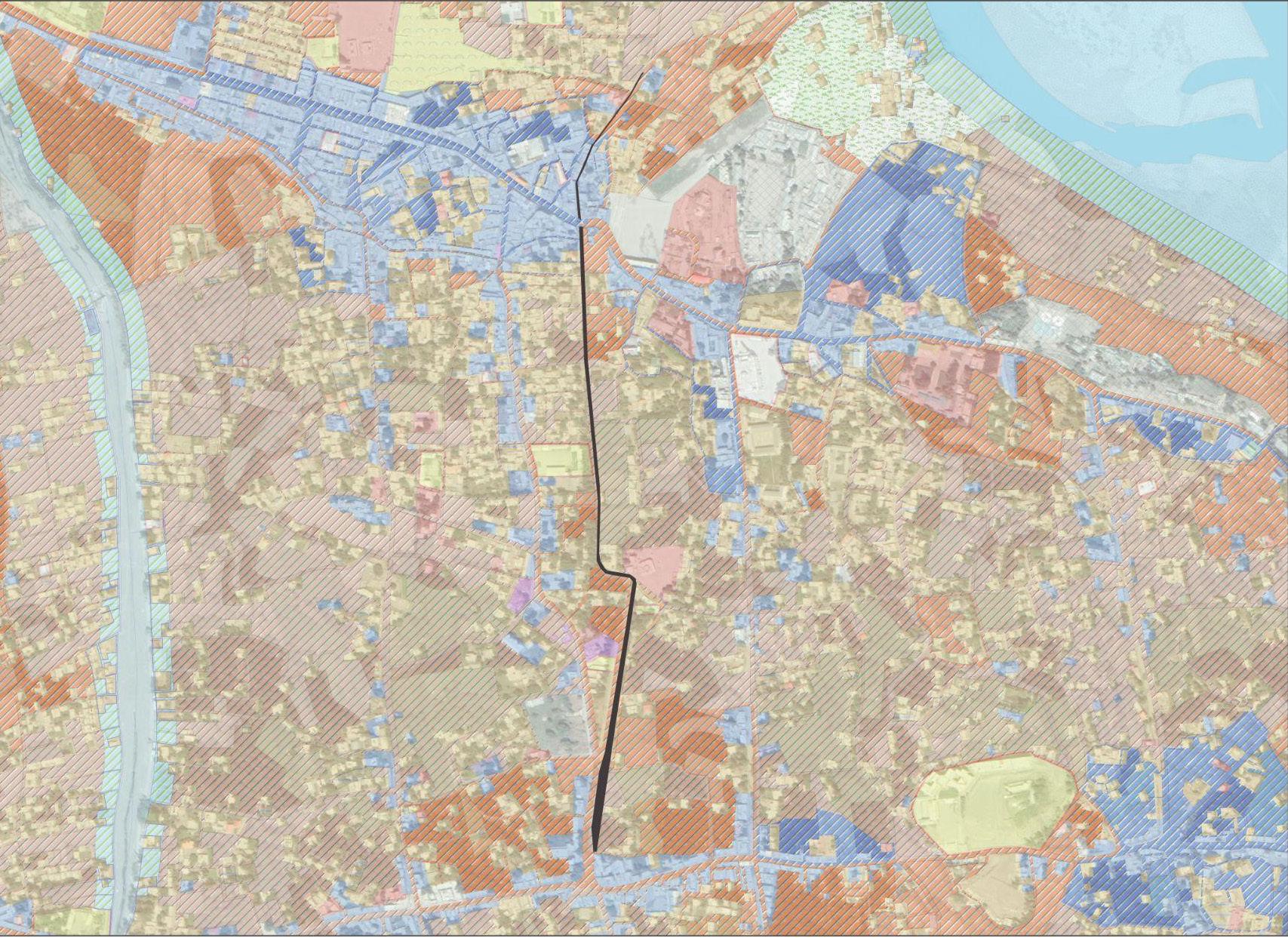
It is reimagined as a linear park and a historic trail that can be an active public space.
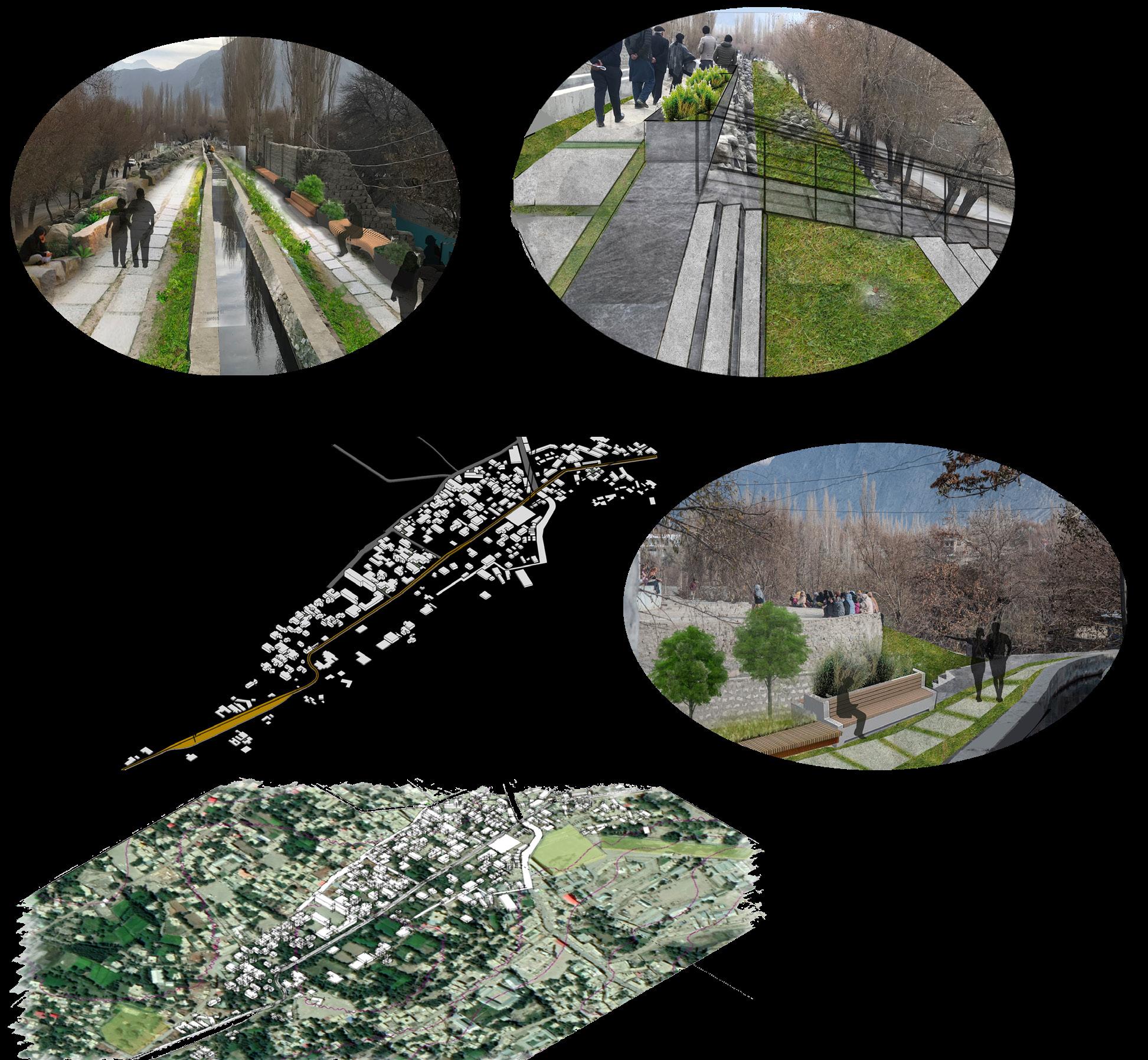
6
Imam Bargah Gangoopi
Poor access to channel path
Access Imam Bargah Gangoopi
Gangoopi Channel
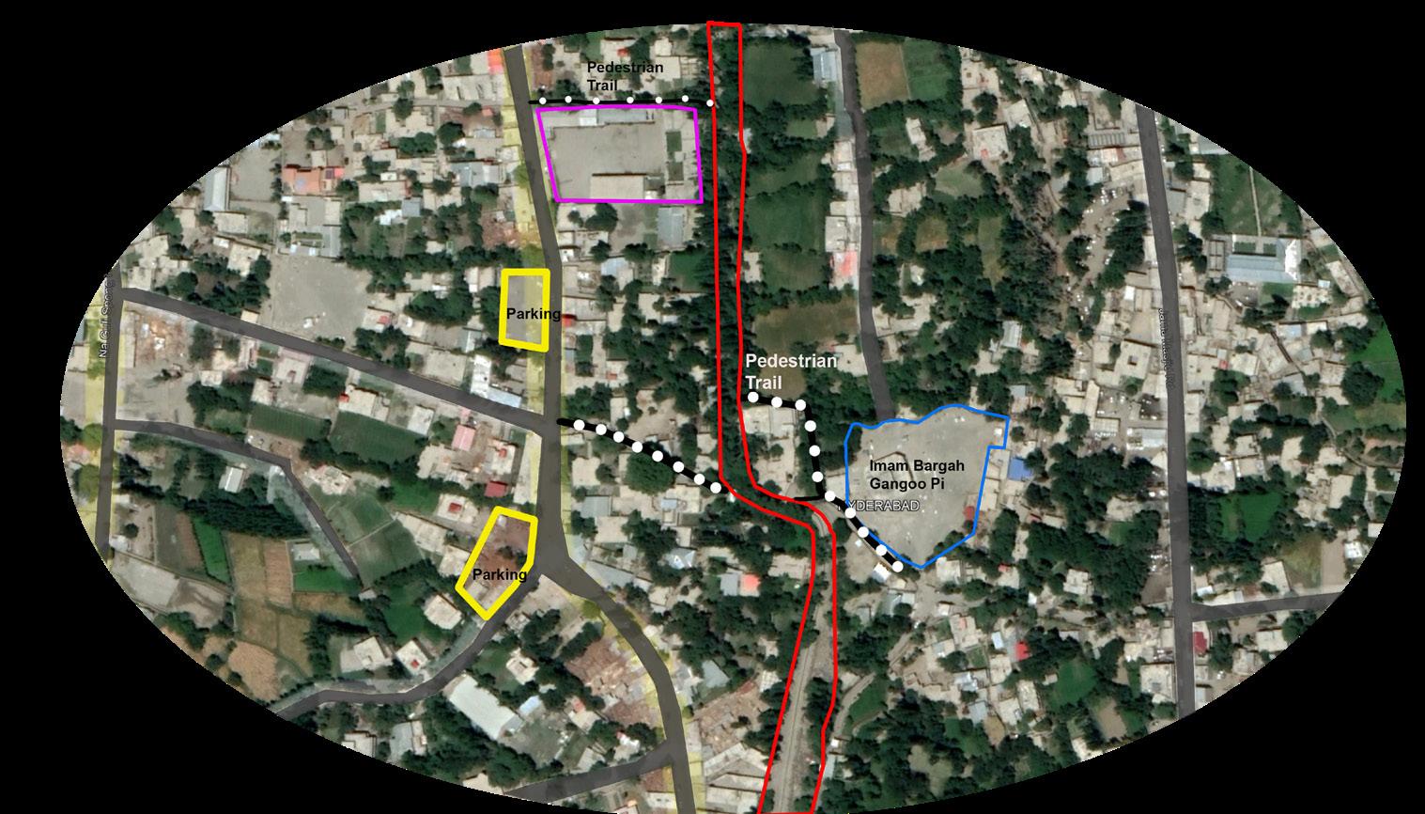
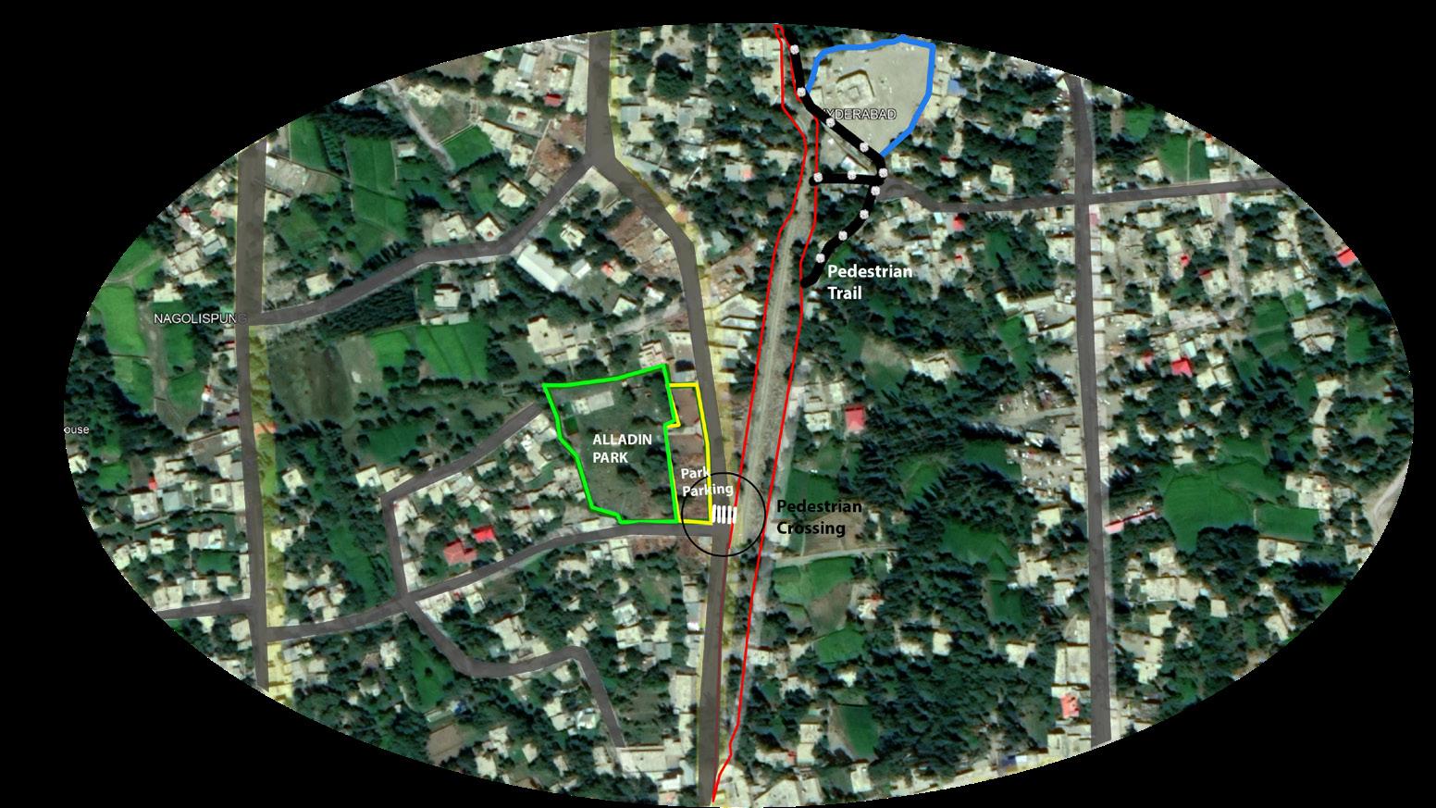
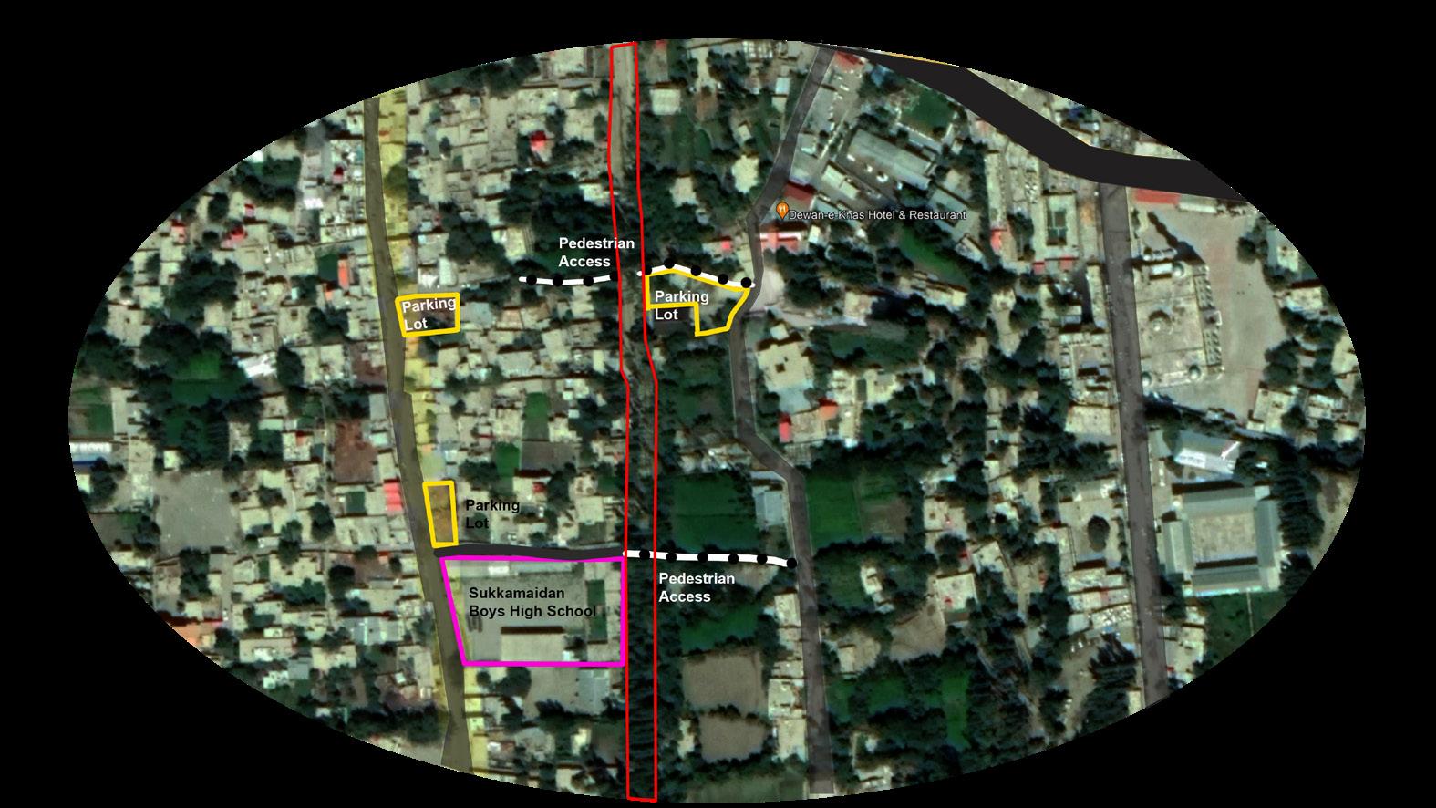
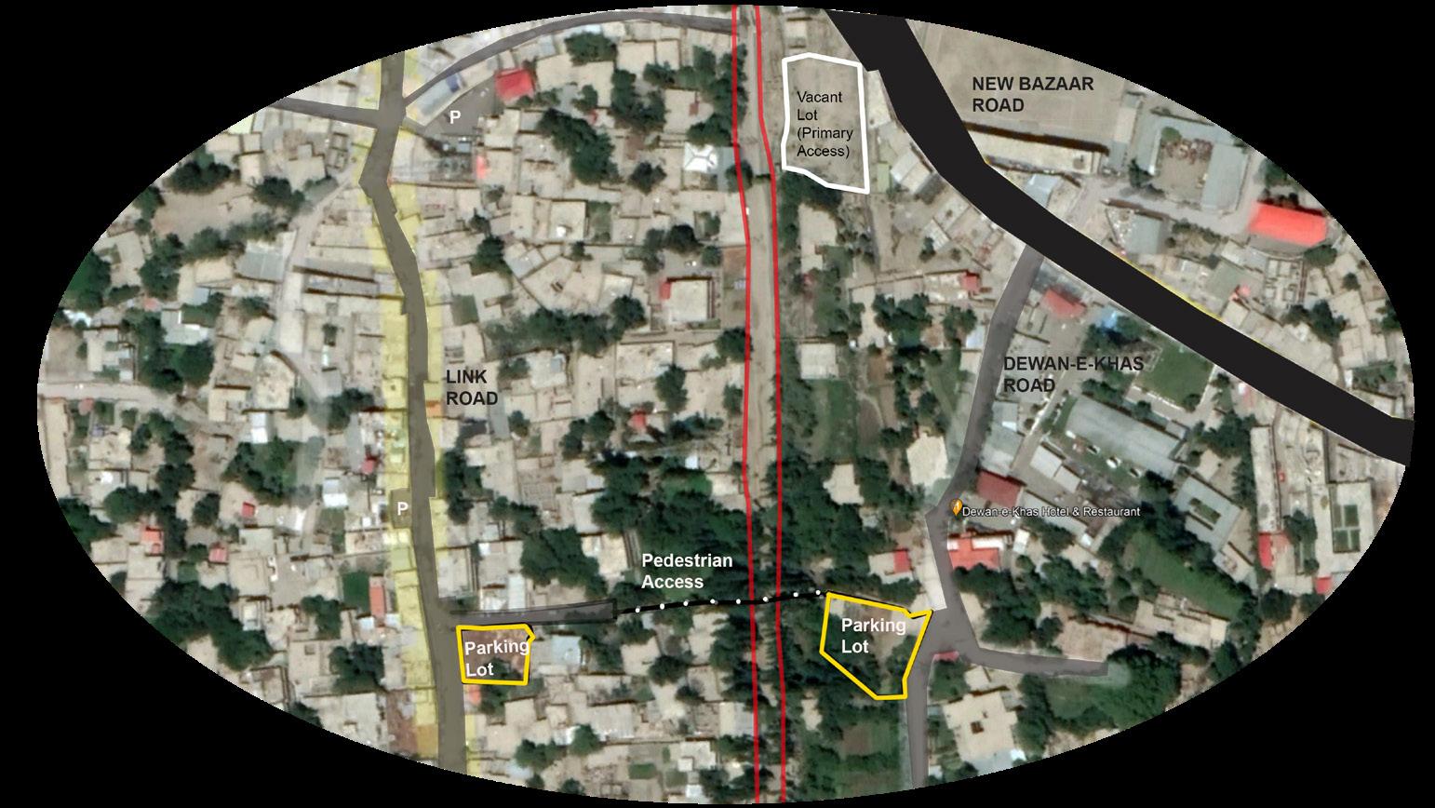
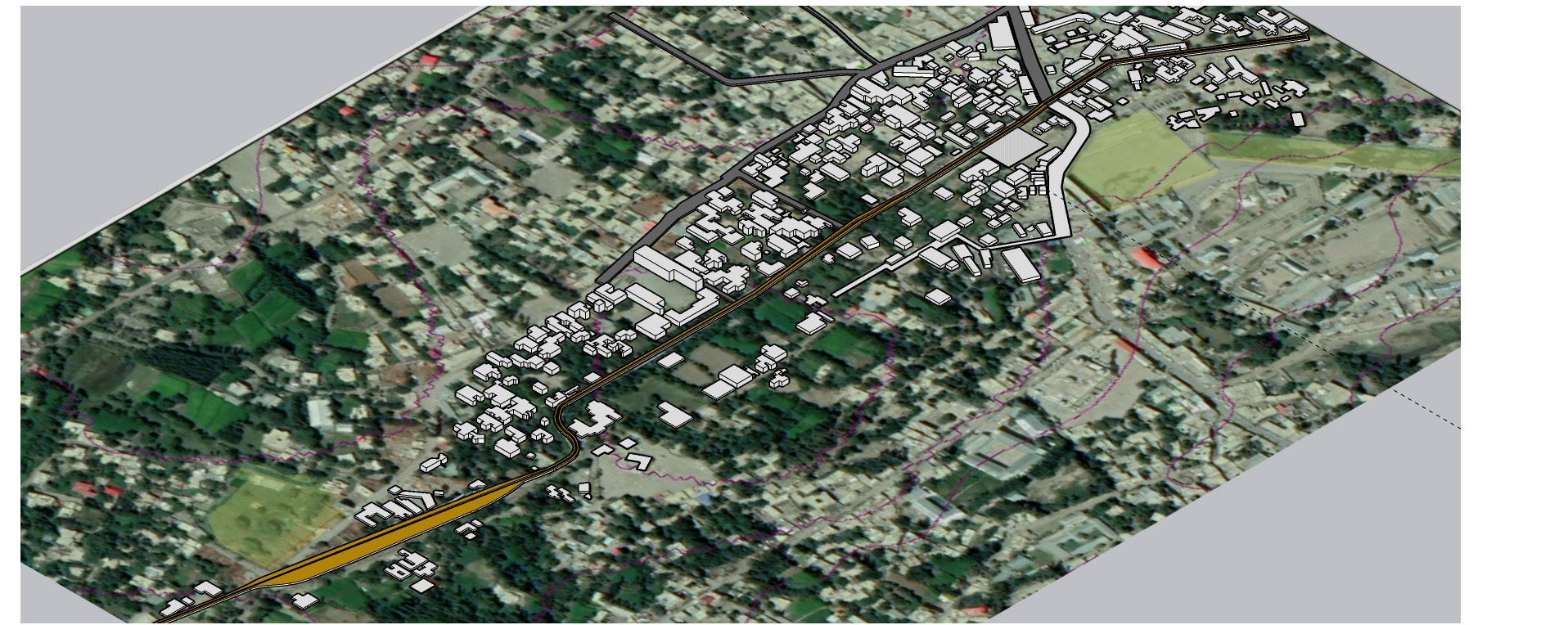
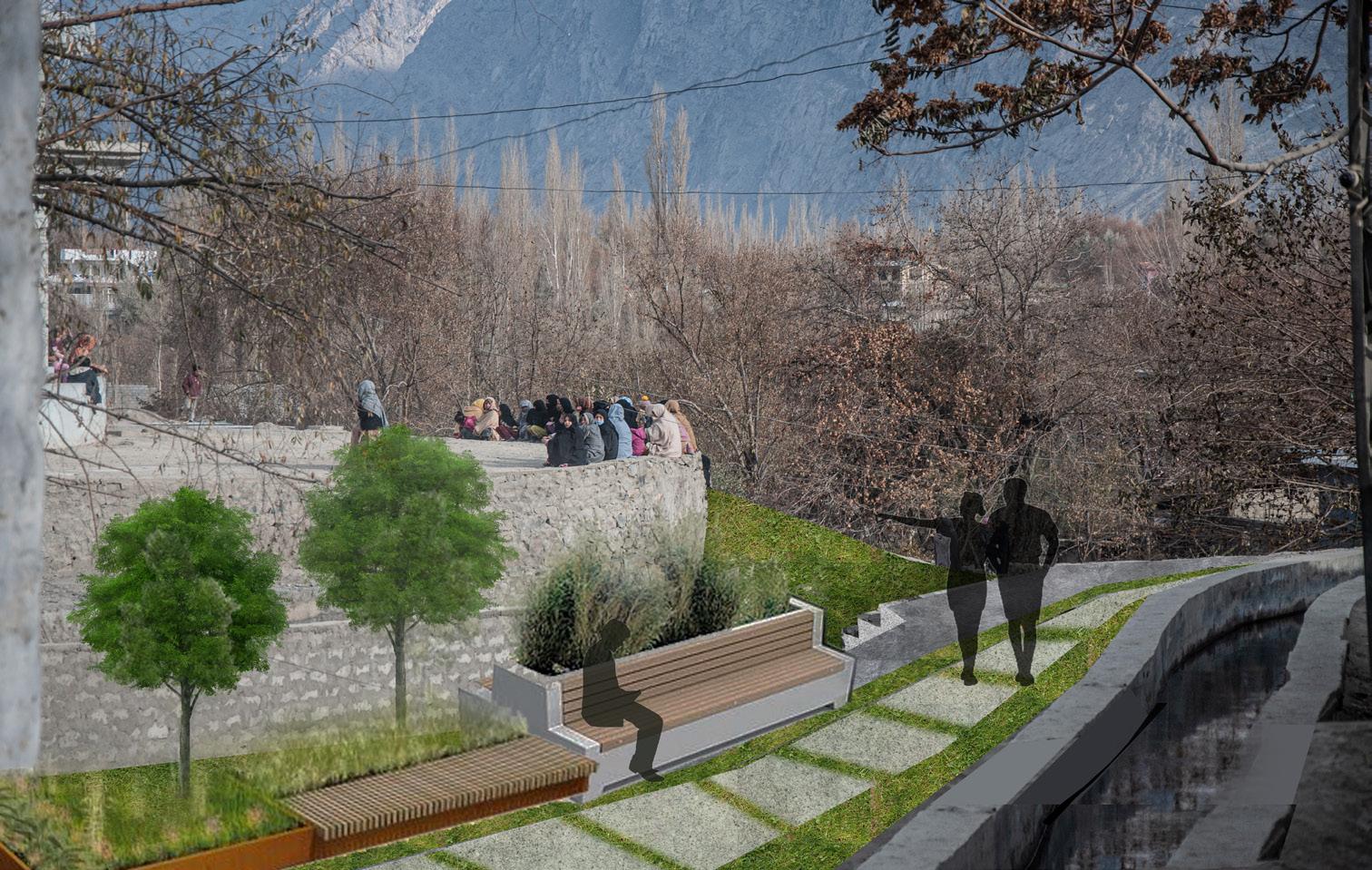
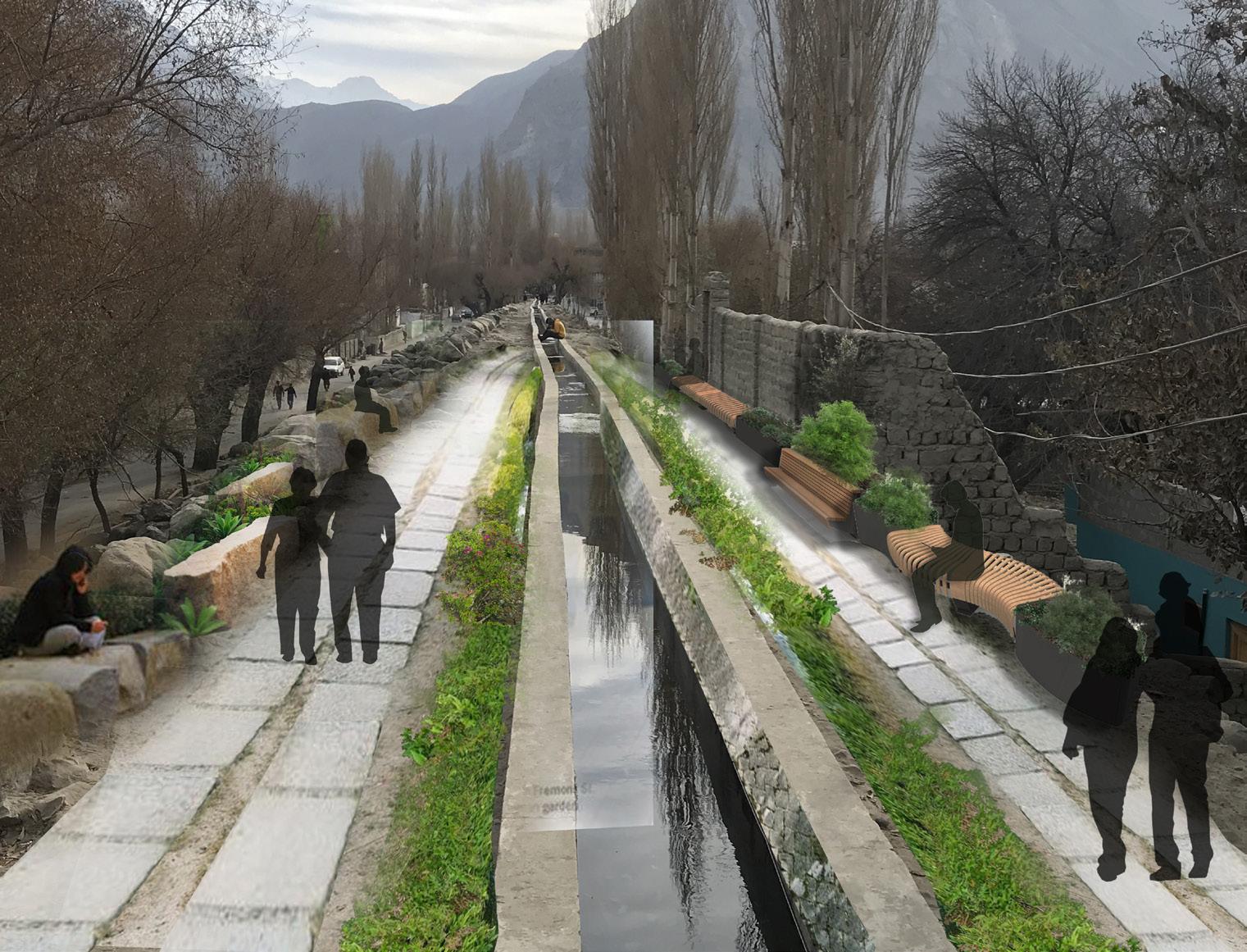
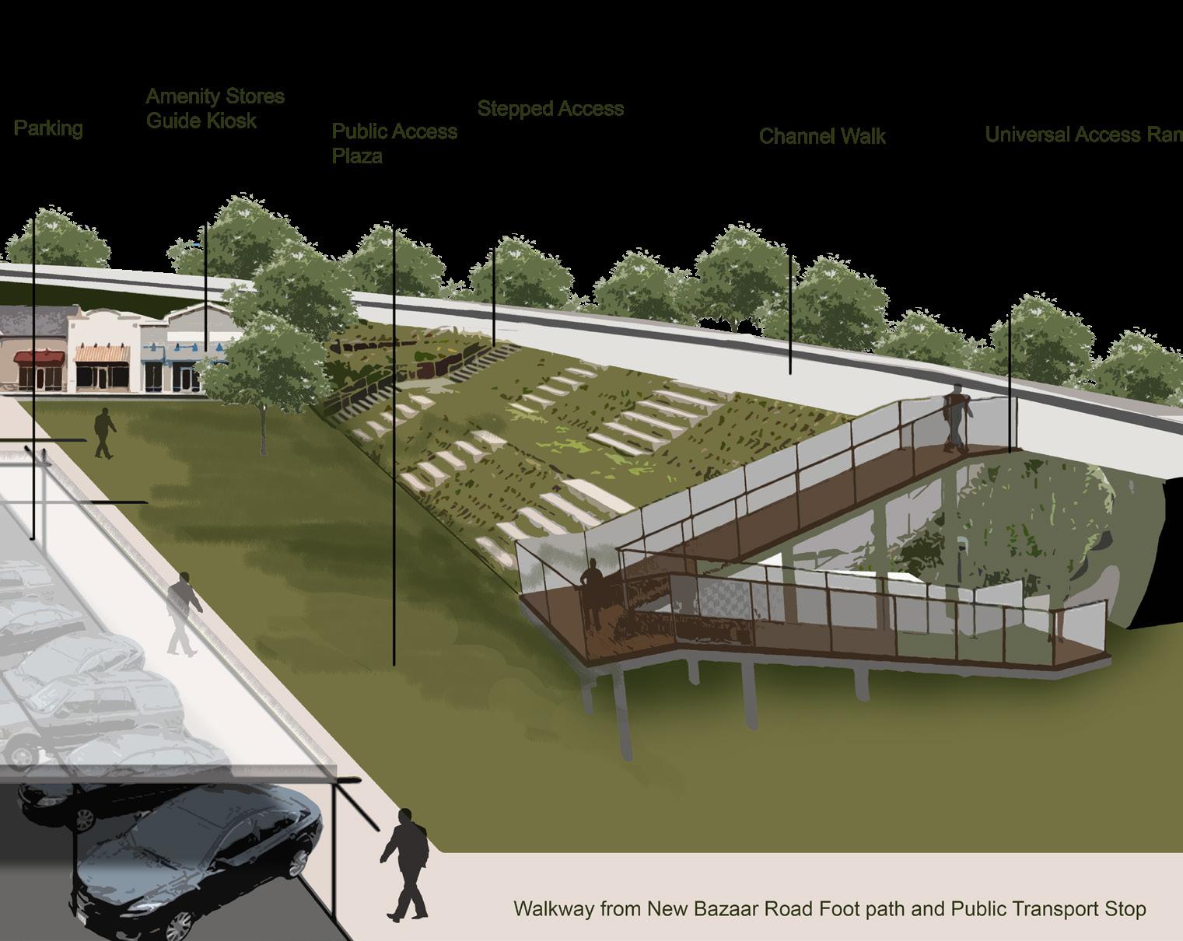
Access 4 Access 3 Access 2 Access 1
Women Friendly Bus Stop Design
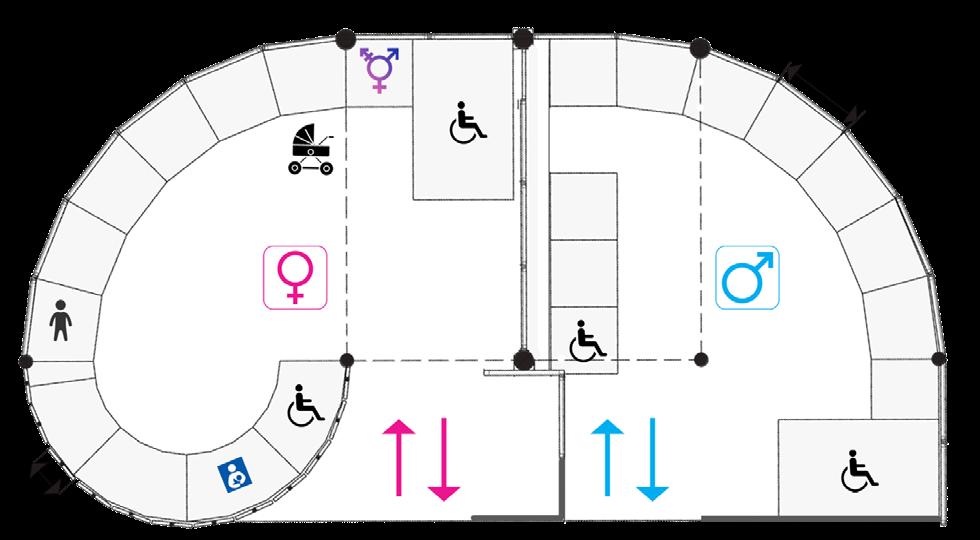
Karachi, Sindh Province, Pakistan
In Karachi women are more dependent on public transport than men as many alternate forms of transport are unavailable to them.
Women face challenges in using public transport that emanates from the idea that it is “unsafe”. A women friendly bus stop design aims to provide comfort, legibility efficiency and safety.

The porous separation in the form of rotational panels allows women to negotiate their privacy
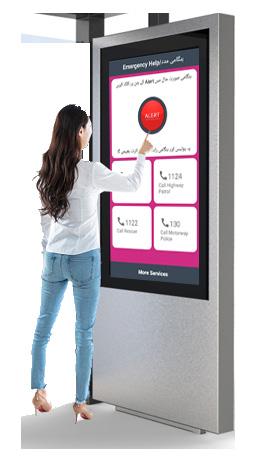

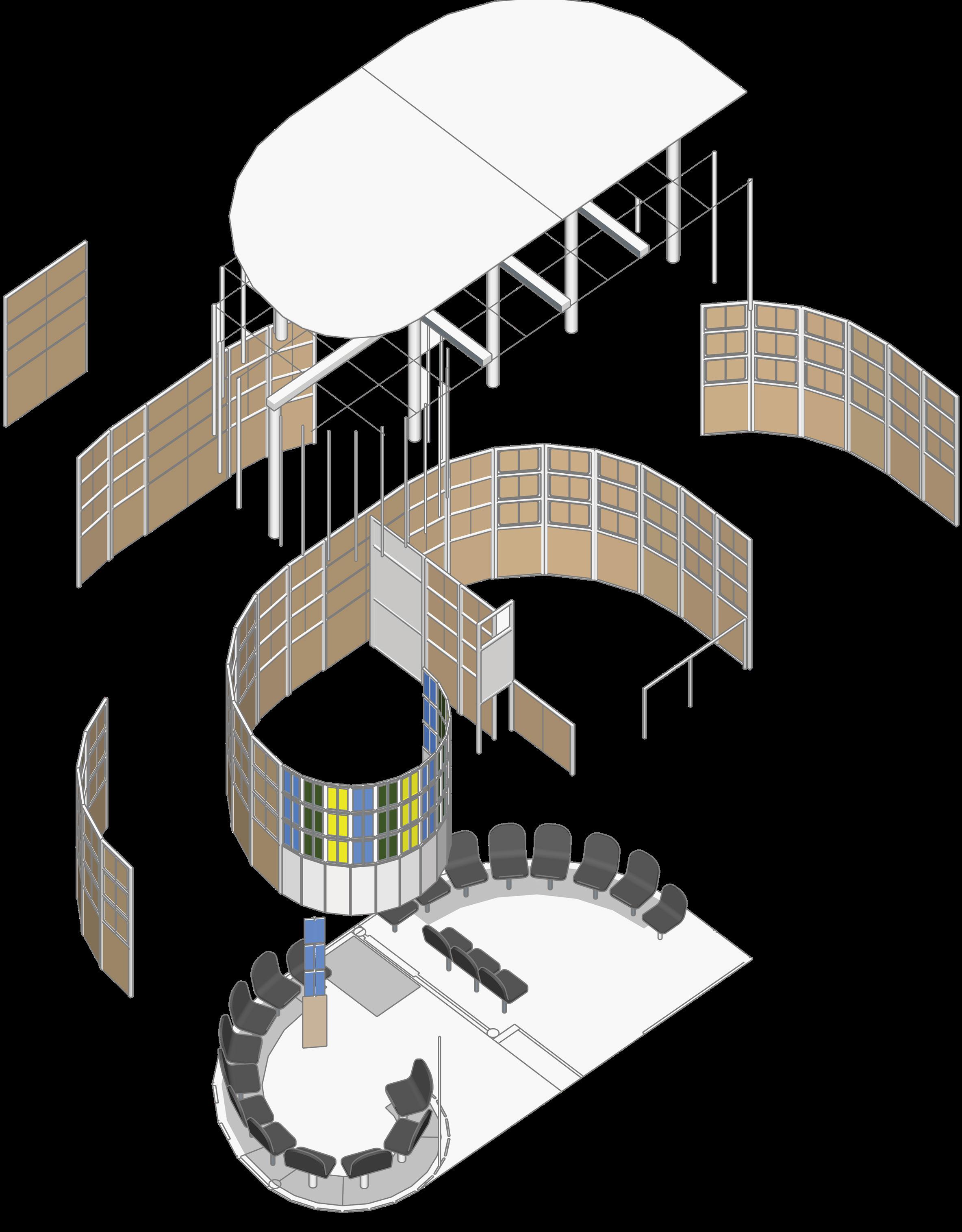


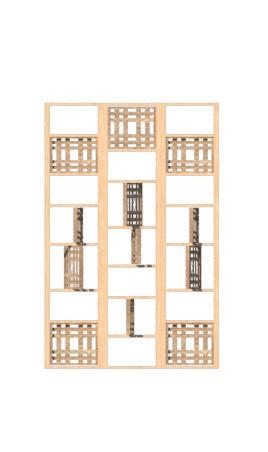
integration of tech allows for real time security response by giving agency to the commuters. Active collaboration with local safe city application
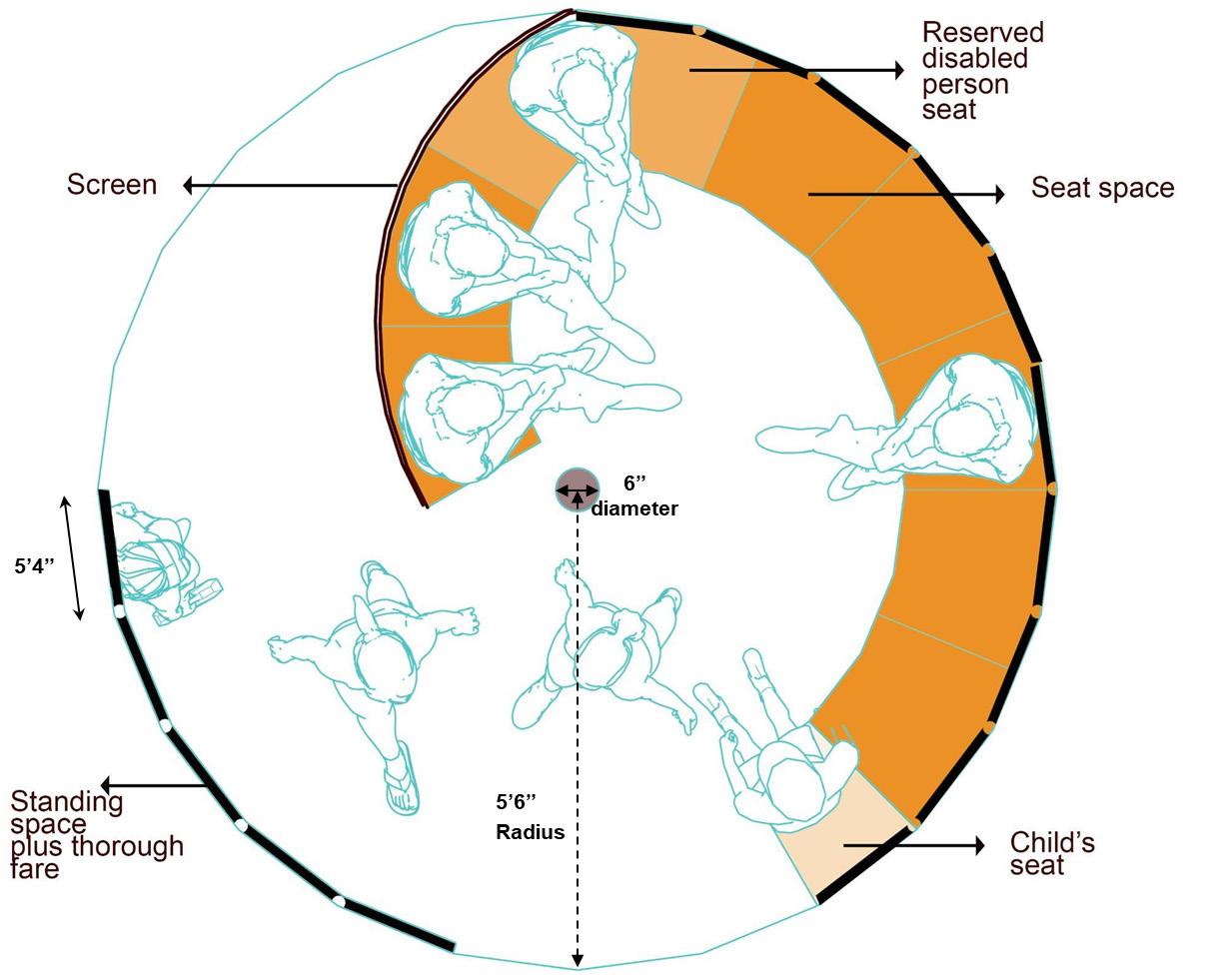
A B C E D G H 60-69” 57-65” 31-36” 31-36” 17-21” 75-87” LATCH 1 (NOT HIGHER THAN 6’3”) 8’0” 4’0” Offset by 20” Wheel Chair Space Adding seating spaces Dividing male and female space Creating enclosure for lactating mothers Adding additional seating and reserved wheelchair space
enclosure design process Solar Panel 20Wp Polycarbonate roof panel SS Grade 304 Column 3”radius SS Grade Metal T Beam (6” Depth) SS Grade C purlin 4”x2” @ custom Fixed Panel Metal Column Real Time Bus Timing Display Digital Screen Interface Metal Bar Railing Rotational Acrylic Panel Rotational Panel
Seating
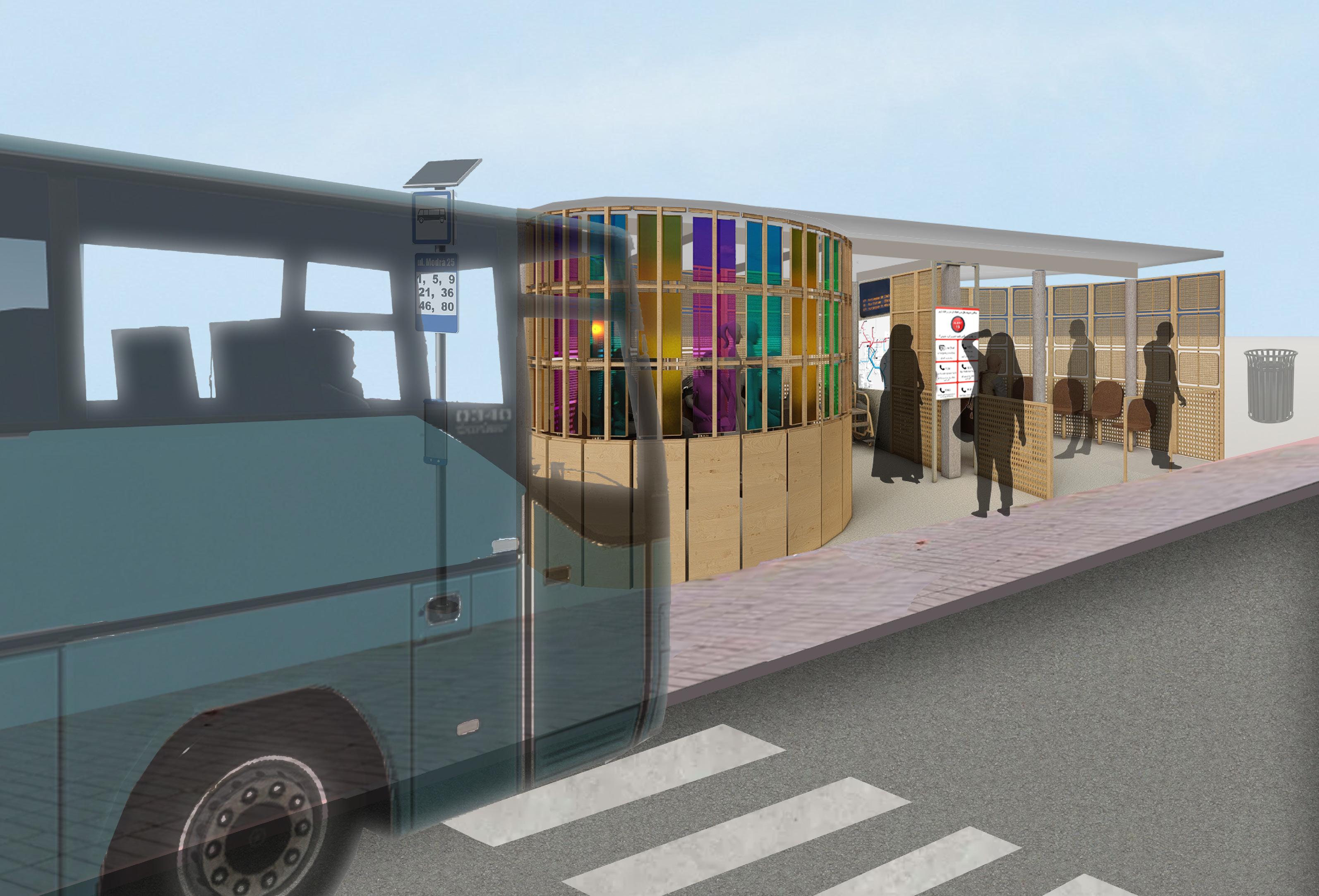
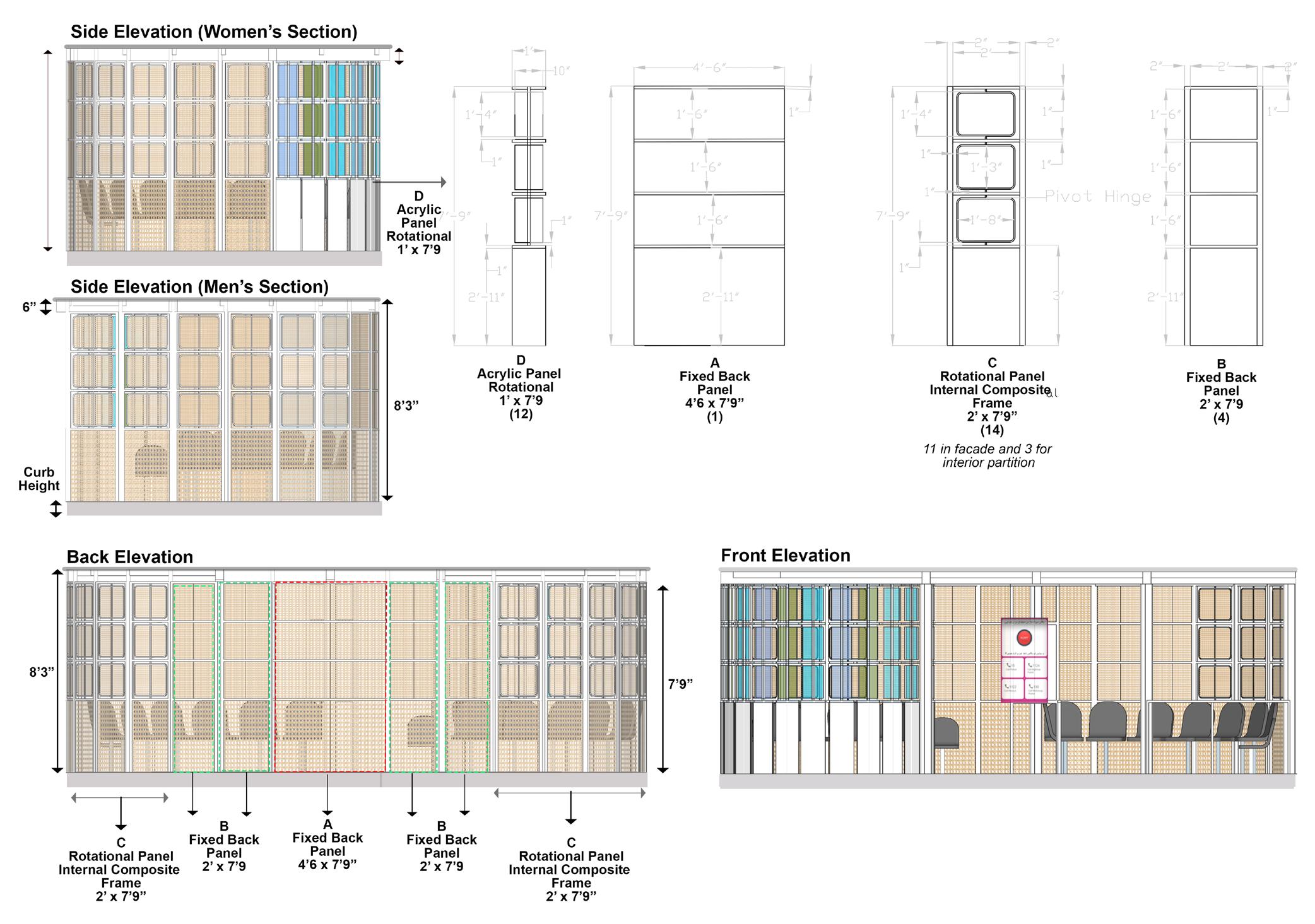
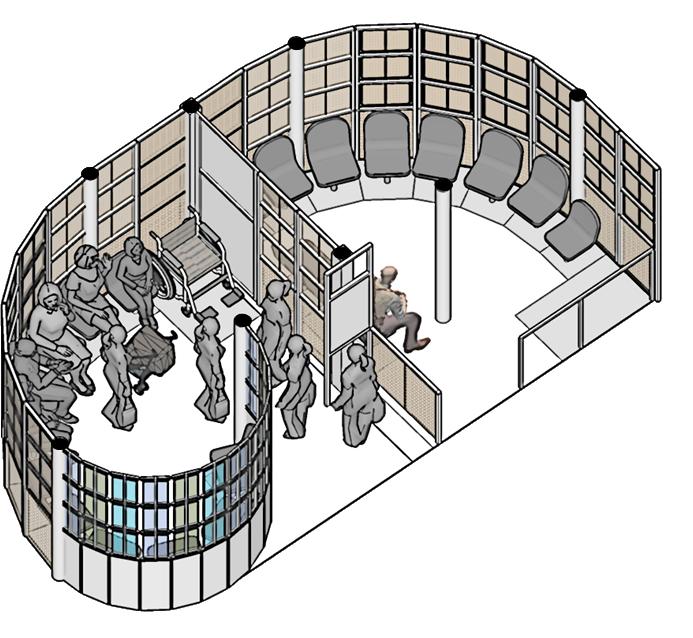
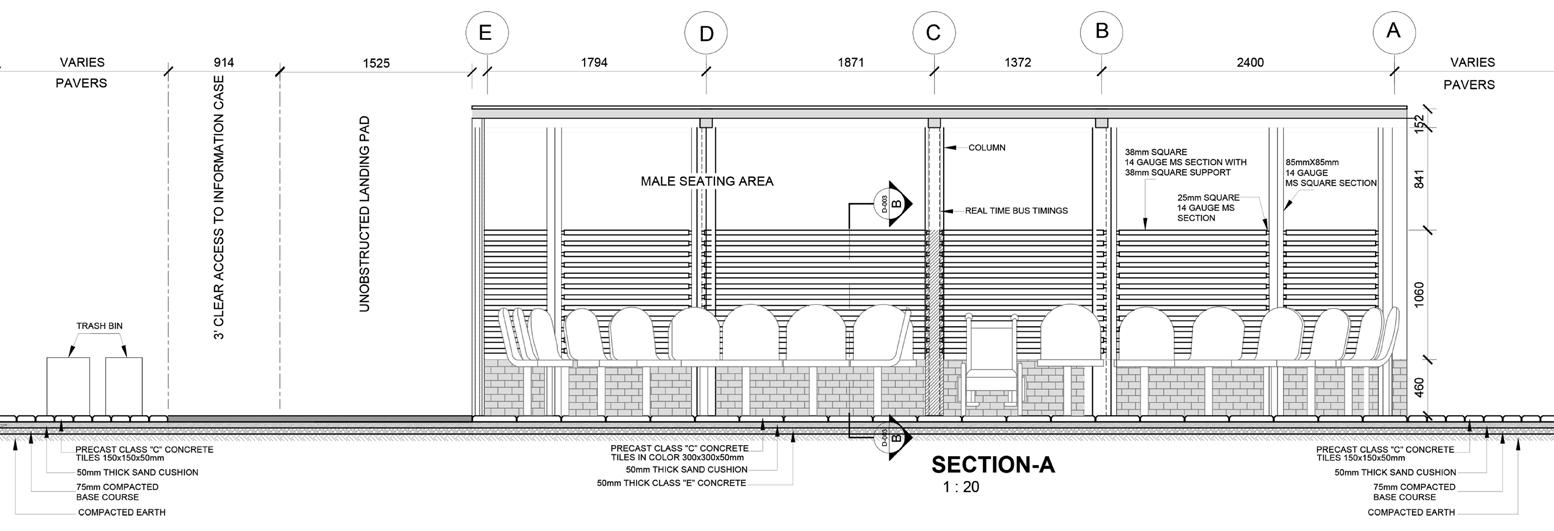
9 Flooring Plan 1 20 0 Funding Agency Project Rev. Date Description Approved Drawing No. Rev No: Drawn Approved Checked Designed MM Pakistan This document should not be relied on or used in circumstances other than those for which was originally prepared and for which MMP was commissioned. MMP accepts no responsibility for this document to any other party other than the person by whom w 27-Empress Road, Lahore M.ALI S.A S.A S.A 10-02-2023 Bus Stop Proposal by Women on the Move (WoM) Flooring Plan B- A- STD- B- CR-001 2. FOR TYPICAL CROSS SECTION,ELEVATION & TOTEM DETAIL REFER DRAWING NO.B- A- STD- B- CR-003&004 NOTES: 1. ALL DIMENSIONS ARE IN MILLIMETERS UNLESS OTHERWISE SPECIFIED. D E C B 2 A 3 PAVERS 1567 Ø152 2337 2400 1872 1372 180 3' CLEAR ACCESS TO INFORMATION CASE UNOBSTRUCTED LANDING PAD 100mm WALL MALE SEATING AREA FEMALE SEATING AREA PAVERS SS GRADE (3" RADIUS) 3MM THICK 977 TILE SIZE REAL TIME BUS TIMINGS SAFETY APP INTERFACE 1525 7800 2438 3867 914 1 PAVERS 1336 1000 GUIDE MAP KERBS STONE 12 METER BUS 1950 1450 38 85 14 GAUGE MS SECTION WITH 38mm SQUARE SUPPORT 14 GAUGE MS SQUARE SECTION SS GRADE 304 T BEAM 6" DEPTH LEAN BAR METAL IMPAIRED PERSONS TACTILE FOR VISUALLY IMPAIRED PERSONS TRASH CAN VENDOR BOX LOCATION 1350 BUS DOOR BUS DOOR LEAN BAR METAL 1 1794
10






























































