ANCHAL SINGH
ARCHITECTRAL POTFOLIO
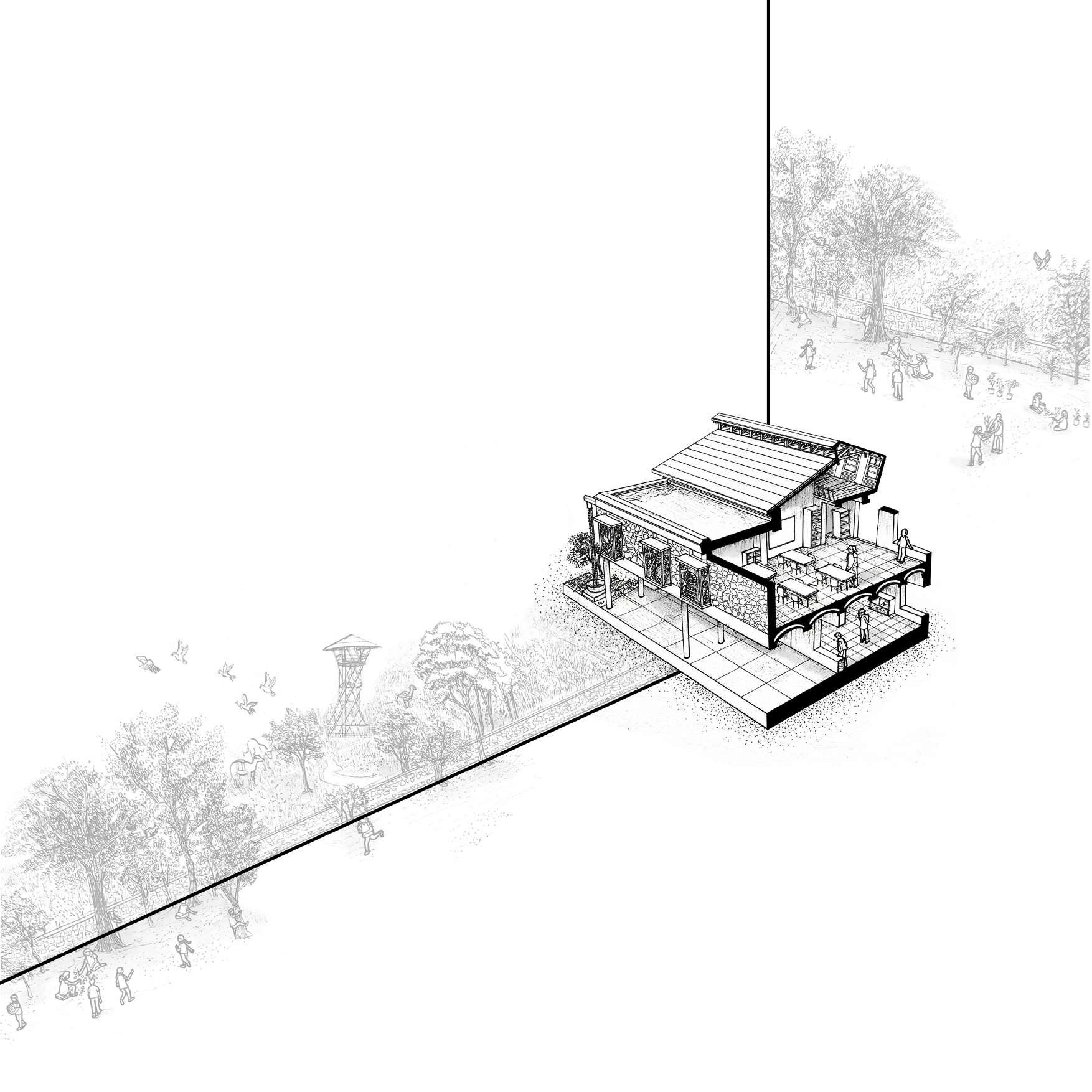
SELECTED WORK 2019-2022
ANCHAL AMAR SINGH
I am an Architecture student in my 4th yr with enthusiasm and creativity looking for hands-on experience to learn more about the profession. These three years have helped in becoming an aware person altogether with excitement in planning space. Be lieving in gaining knowledge from the existing nature of the site and making the design process a responsive experiential journey.
amaranshi58@gmail.com +91 8779903663 IESCOA,MUMBAI,INDIA
EDUCATION
2021 2019
2022 2021
2021 2021
EXPERIENCE
Designaddvance organised by ETHOS
Liveable spaces for the NowHere people | Housing for migrant workers | 2nd yr
Archumen Quiz organised by ETHOS
Regional winners | National Top -13 |3nd yr
Poster Competition organised by IWWA Mumbai Centre
2020 2021
Ecosystem Restoration|3nd yr Top15|1nd yr Short list & Top 20|2nd yr & 3rd yr
SSC HSC BArch|4nd
yr
2021 2021 2019
2021 2022 2022 2022
HUDCO organised by NASA LIK organised by NASA INDUSTRIAL TROPHY organised by NASA ANDC organised by NASA
Top 10|3nd yr Top 20|2nd yr
DOCUMENTATION
Bhagawati temple complex|Dhamapur
INTACH |Waterfront Development| 1nd yr
NASA | 3nd yr
Heritage home |Uttar Pradesh
Elective|Old Brick house|3nd yr

Design Jatra|mud construction | 1nd yr
Finance in Architecture|Programming for architecture Bamboo artisans |Mahim
NASA|Convension| 3nd yr
Elective | 3nd yr
Bamboo weaving V.P.Vidyanidhi High School AutoCad| SketchUp| Photoshop| Indesign | Formit| Ecotect |Revit| Encape| Twinmotion Software skill Design Process|Teamwork|Illustrations|Leadership|Attention to details Soft skill Playing Flute|Cooking|Travel|Miniature Paintings|Rope mallakhamb Personal interest V.P.Vidyanidhi Jr College of Science
Delopus | 3nd yr
2 3
CURRICULUM VITAE ARCHITECTURE PORTFOLIO 2021-22
WORKSHOP SKILLS
COB &
IESCOA
Heritage home|Vajeshwari
BIM in Architecure
Production Design
Design Jatra |Documenting traditonal house to revive| 2nd yr
12mm THK WATER PROOFING AGENT MIXED PLASTER, 10mm BATHROOM,TOILET 12mm THK PLASTER, mm CERAMIC TILES SIZE 600 600mm 05 02 06 03 07 04 08
BEDROOM
ALL ROOMS, SHOPS AND LOBBY

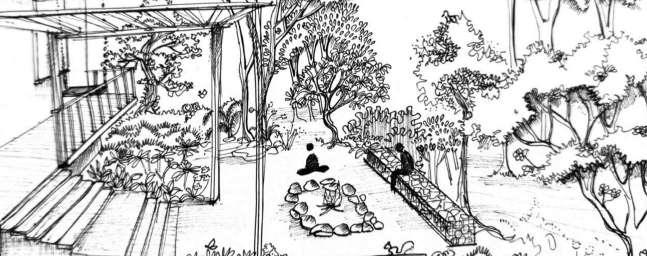
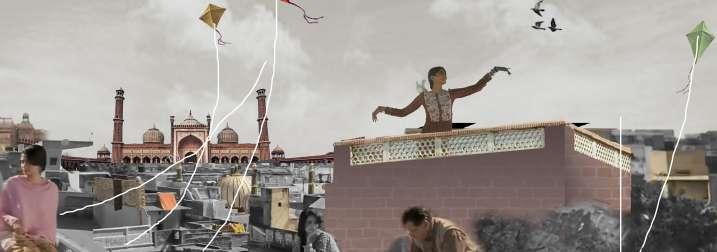


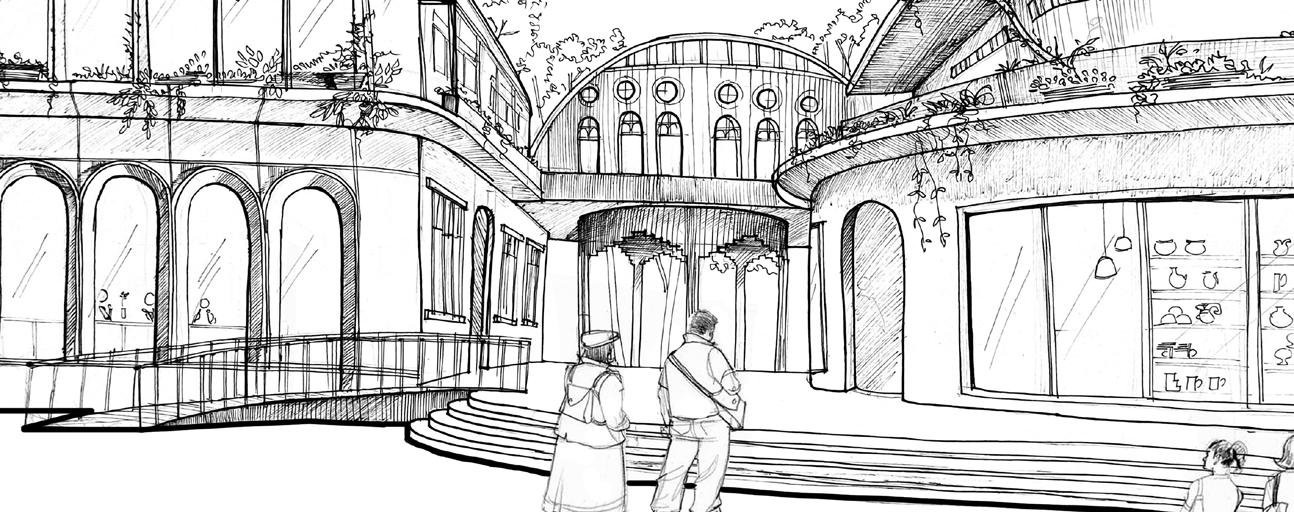
LIVING ROOM,KICTHEN,BEDROOMS, 10mm THK PLASTER, COATS WHITE WASH, COAT PRIMER, COATS OF WHITE DISTEMPER STAIRCASE,PASSAGE,BALCONY 20mm THK 1:4 CEMENT SAND SCREEDING, mm POLISHED VITRIFIED TILE SIZE 900 900mm. LIVING ROOM,KICTHEN,BEDROOMS, PASSAGE 20mm THK CEMENT SAND SCREED, 150mm BBC LAID TO SLOPE, 20mm WATER PROOF SCREEDING AGENT, 12mm BALCONY,TOILET 20mm THK CEMENT SAND SCREED, 25mm PAVIT TILES SIZE 900 900mm FIXED WITH CEMENT SLURRY PARKING, STILT 01 Pg_06 Pg_30 Pg_16 Pg_32 Pg_22 Pg_36 Pg_28 Pg_44

4 5 RIDGE SCHOOL URBAN DESIGN FOOD FACTORY WORKING DRAWING RAILWAY COLONY COMPETITIONS LANDSCAPE ELECTIVE|WORKSHOP 8 11 12 A A D E F H ANCHAL SINGH DRAWING TITLE I.E.S. COLLEGE OF ARCHITECTURE BANDRA RECLAMATION, BANDRA (WEST), MUMBAI 400 050 DATE DWG. NO. REV. NO. SCALE 1:50 20.04.2022 RES/00/00 FIRST FLOOR PLAN JOB TITLE PROPOSED RESIDENTIAL BUILDING 8 11 12 NORTH COLLEGE STAMP SEM V THIRD YEAR B. ARCH N WINDOW SCHEDULE NO. SIZE TOTAL NO. DESCRIPTION LOCATION REMARK DOOR SCHEDULE SCHEDULE PER FLOOR SCHEDULE PER FLOOR FINISHING SCHEDULE NO. TYPE DESCRIPTION SCHEDULE PER FLOOR W1 WALL W2 WALL C1 CEILING C2 CEILING FLOORING FLOORING FLOORING D1 DADO D2 DADO NO. SIZE TOTAL NO. DESCRIPTION W1 W2 W3 LOCATION REMARK LOCATION REMARK SHUTTER WINDOW WITH ALUMINIUM 2200 1700 1000 1700 600 1200 PASSAGE, BUILDING OFFICE TOILET FRAME GLADD WINDOW WITH ALUMINIUM FRAME 2400X850 2400X800 12 SINGLE SHUTTER FLUSH DOOR SINGLE SHUTTER FLUSH DOOR TOILET,DRY BALCONY 12mm THK PLASTER, COATS WHITE WASH, COAT 5mm, P.O.P. PUTTY, COATS PRIMER, COATS 18mm THK PLASTER, COATS WHITE WASH, COATS OF PRIMER, COATS OF EXTERIOR PAINT OF APPROVED SHADE. LIVING ROOM,KICTHEN,BEDROOMS,TOILET
2400X1000 LIVING ROOM,
S1 SKIRTING
FLOORING 20MM
STAIRCASE,PASSAGE,BALCONY, 10mm THK PLASTER, COATS WHITE WASH, COAT 5mm P.O.P. PUTTY, COATS OF PRIMER, COATS WHITE DISTEMPER. FRD 2400X1200 FIRE RETARDENT DOOR TOILET,DRY BALCONY GENERAL NOTES 1. ALL DIMENSIONS ARE IN MM LEVELS ARE METERS UNLESS OTHERWISE SPECIFIED 2. ALL DIMENSIONS LEVELS ARE UNFINISHED UNLESS OTHERWISE SPECIFIED. 3. ANY DISCREPANCIES IN THE DRAWING SHOULD BE BROUGHT TO THE NOTICE OF AN ARCHITECT PRIOR TO THE EXECUTION.THE DRAWINGS SHALL NOT BE SCALED. THE WRITTEN DIMENSIONS ARE STRICTLY TO BE FOLLOWED 4. ALL CENTER LINES REFER TO COLUMN CENTER LINES. 5. THE DIMENSIONS OF STRUCTURAL MEMBERS, FOOTING SIZE SHALL BE AS PER THE DESIGN PREPARED BY THE STRUCTURAL DESIGN; STRUCTURAL 6. DRAWINGS PREPARED BY THE STRUCTURAL ENGINEER SHALL BE REFEREED FOR THE SAME. 7. ALL MEMBERS TO BE USED SHOULD CONFIRM TO IS CODE 8. TYP. COLUMN SIZE 370 700 FOUNDATION TILL PLINTH BEAM, 300 600 GR. TO 3RD FLOOR 300 450 4TH FLOOR ONWARDS 9. CENTERLINES AND O ARE AVOIDED FOR CONFUSING IT WITH
THK CEMENT SAND SCREED, 12MM THICK QUARTZINE TILE OF SIZE 600MMX600MM STAIRCASE
RIDGE SCHOOL
An Institutional Project
To design a school located in the rich context of Panchgani, popu lar for its pleasant weather, tourist destinations, and its green trails. Understanding and responding to the site consisting of contours and dense vegetation has been a prominent part of the process.
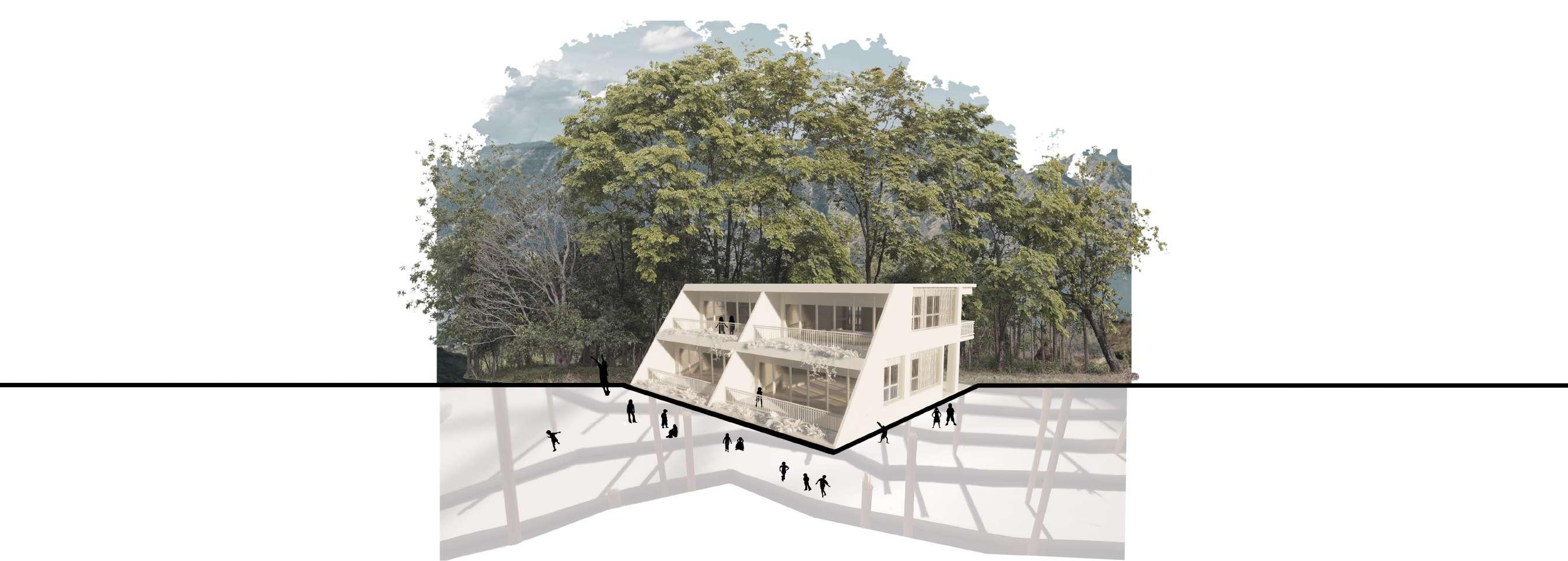
6 7
Location- Panchgani,| Plot Area-6955sqm |Sem VI Curiosity | Engagement | Inspiration | Freedom
School in punchgani a place which itself can become a medium for learning. Trvaellers coming sharing and also gaining knowledge. A place with undulating hills and dence vegetation. Using site countours for different space volumnes and inspiration from the contextual learn ing the form of the school is developed by massing and planning along the progamms.
Contour geometry


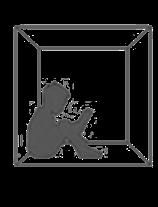
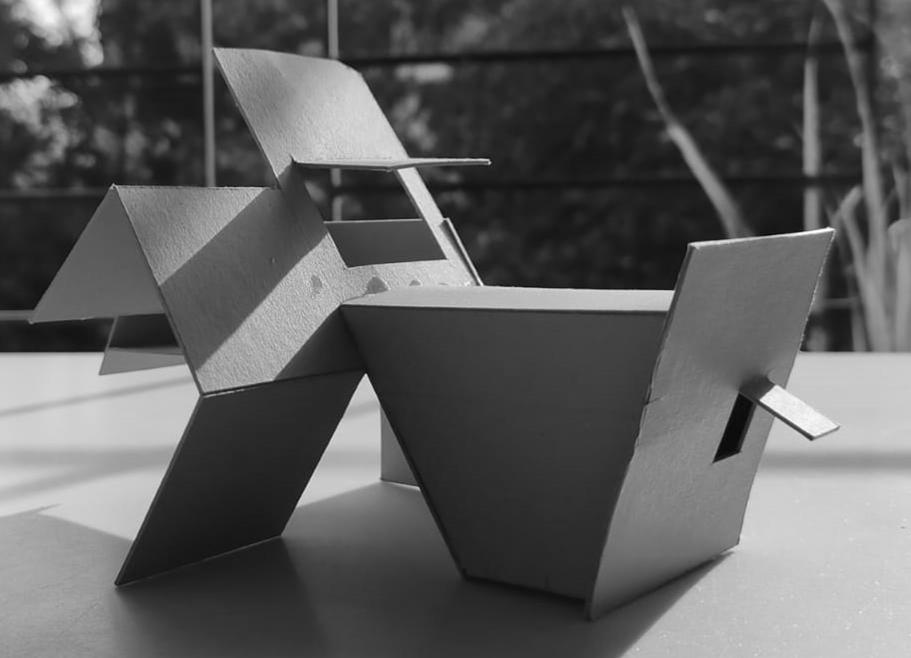

2nd entry excess at top
entry at the lower level
courtyard surrounded by trees
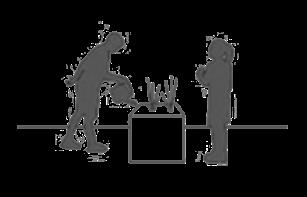
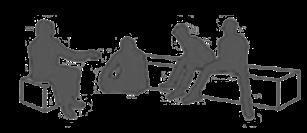

SECOUNDARY SECTION
COMMON FUNTIONS
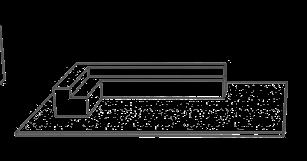
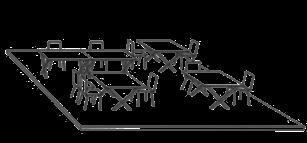

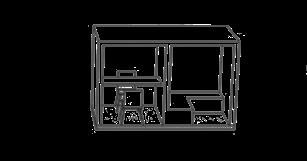
PRIMARY SECTION
Dividing the site into different zones with multiple accesses to distribute the circulation of a crowded school during leaving and coming hours with enough space for drop-off. As the site is contoured it becomes helpful for massing primary and secondary classes with separate access yet the common programs and staff planned in between them.



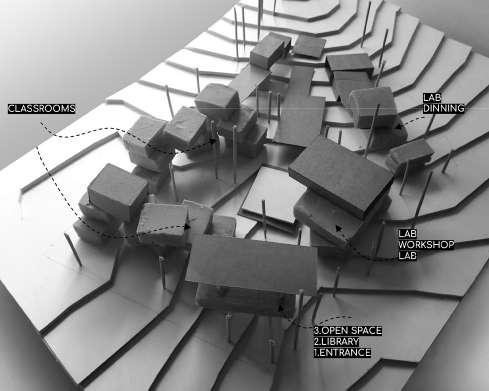
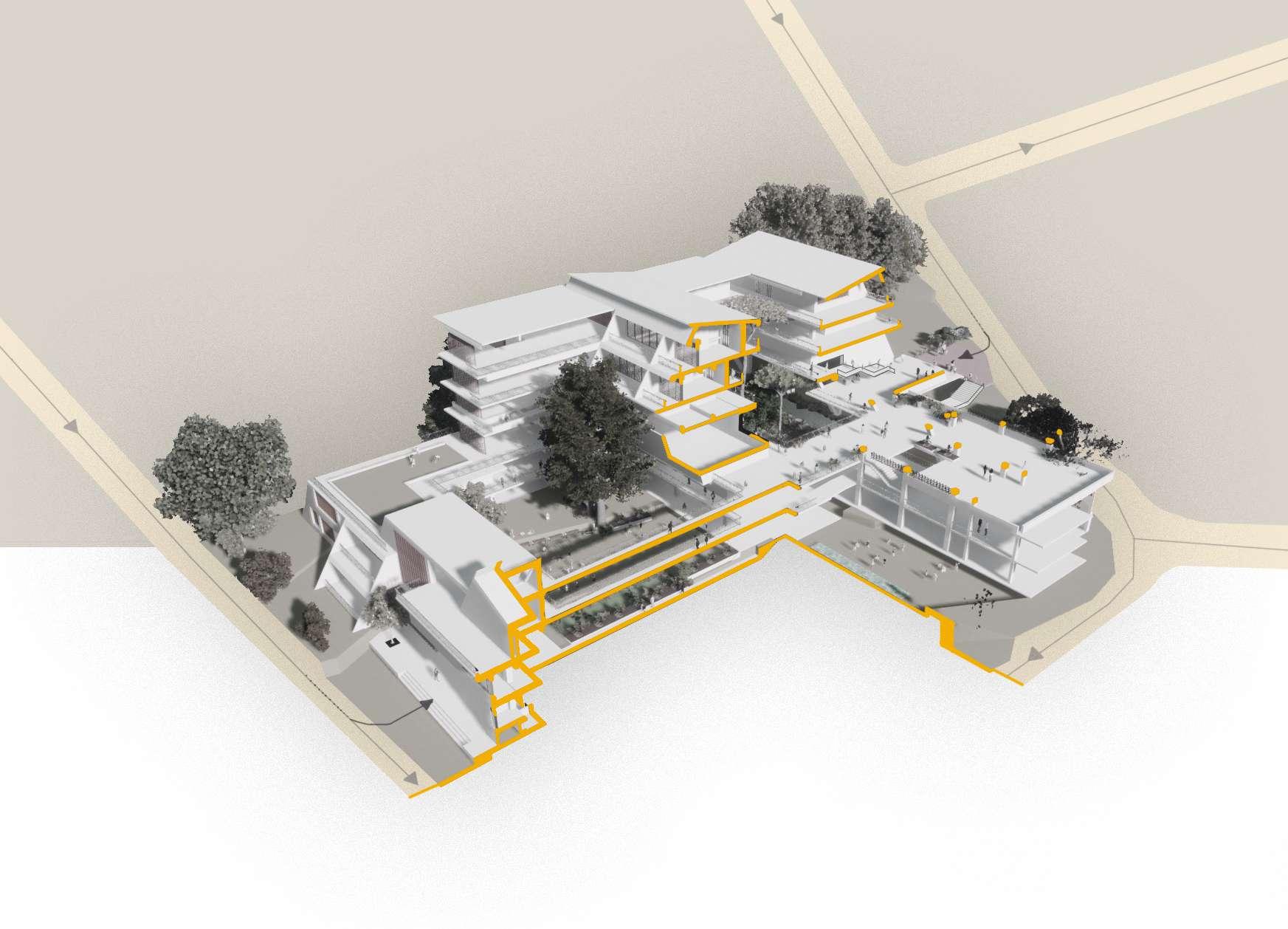
Due to the cluster of trees, there are multiple courtyards at different levels with different functions, water features, sand yards, theater space, and play areas.
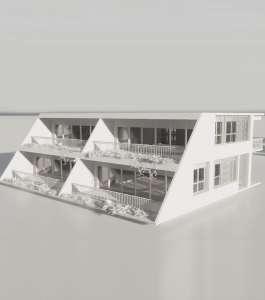

Central courtyard

west Entrance with two floors above consisting of a lobby and library.
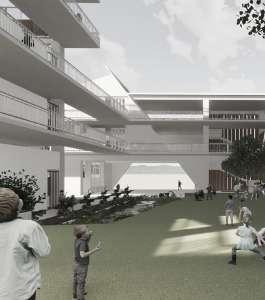
Play area with large trees bring in scattered light in between the structure and creates space for ventilation


Common Passage near the entrance are semi-open spaces to bring in light towards the lower contour levels
Classrooms are arranged in such a way that the overlooking spaces promote communica tion between different grades
8 9
SERVICES FACULTY
LEARNING BY YOURSELF reading|writing|space for reflection LEARNING FROM EXPERTS, TRAV ELLERS listening|watching|space for storytelling LEARNING BY DOING creating|space for testing LEARNING FROM PEERS talking|obsering work|space for interaction KATTA SPACES Spontaneous interaction|playfull WORKSHOP each class having small workshop space Common workshop studio inviting visitors too DESK SPCAES Self learning| team work| re search|practicals SPACE FOR CAMPING Share resource|communicate
1273
+75.4M +79M +79M +79M
6MWIDEROAD
+79M +71.8M 1260 1262 M
1272 M 1271 M 1270 1269 M + 1268
1267 M
1261 M
WIDE M 2 FIRST FLOOR PLAN 0M
WIDE
6MWIDEROAD 6MWIDE ROAD
+75.4M +85.2M +85.2M
3M 9M
1273 M
1272 M 1271 1270 M + 1269 1268
+ 1266 1264 1263 M
1265
6MWIDEROAD 6MWIDE ROAD
1261 M
1267 M
21M 1260 M 1262 M
1265 M
1266 M 1264 1263
21M
+85.2M A N M N 6 FIFTH FLOOR PLAN 0M
3M 9M
10 11
A N C H A L S N G H SEM V SEAT NO 5 32 AD 6
UP UP +75.4M +82.6M +82.6M +82.6M UP UP UP + 1260 M + 1262 M + 1261 M + 1265 M + 1266 M + 1264 M + 1263 M + 1267 M + 1272 M + 1271 M + 1270 M + 1269 M + 1268 M + 1273 M 6MWIDEROAD 6MWIDE ROAD 4M WIDE ROAD
FIFTH FLOOR PLAN 0M 3M 9M 21M +62.65M 64M 62.05M 64M 64M 65.05M 65.05M 1260 M 1262 M 1261 M 1265 1266 M 1264 M 1263 M 1267 1272 M 1271 1270 M 1269 M 1268 M 1273 M
6MWIDEROAD 6MWIDE ROAD WIDE V O 1 GROUND FLOOR PLAN 0M 3M 9M 21M +67.6M +67.6M +67.6M 1260 M 1262 M 1261 M + 1265 + 1266 1264 1263 M + 1267 + 1272 1271 M 1270 1269 M 1268 M 1273 M
6MWIDE ROAD 4M ROAD N 5 FORTH FLOOR PLAN 0M 3M 9M 21M FORTH FLOOR PLAN
GROUND FLOOR PLAN FIRST FLOOR PLAN ROOF PLAN FIFTH FLOOR PLAN
+82.6m
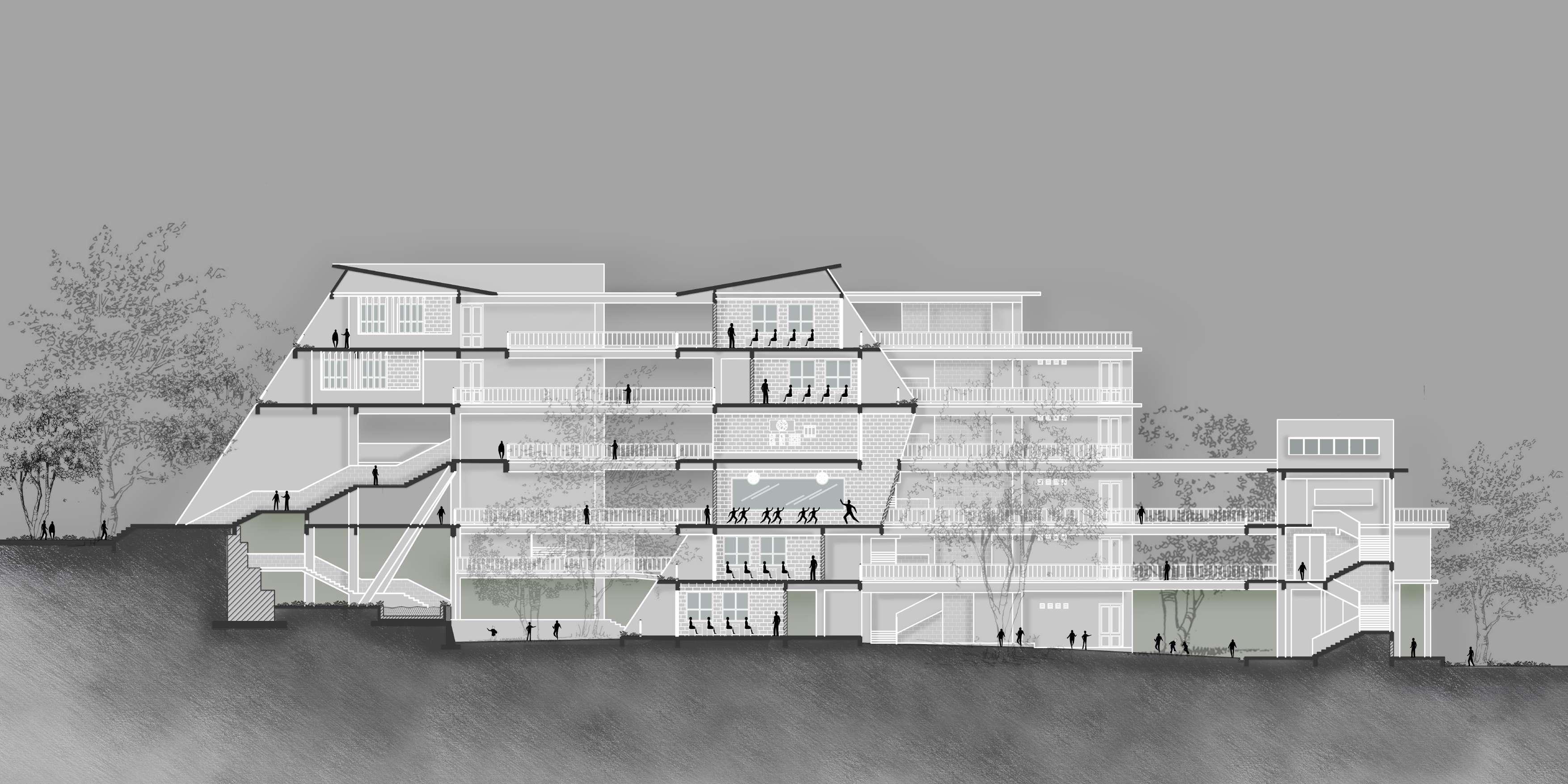
+79.6m
+75.4m
+71.8m
+67.6m
+86.2m +62.65m
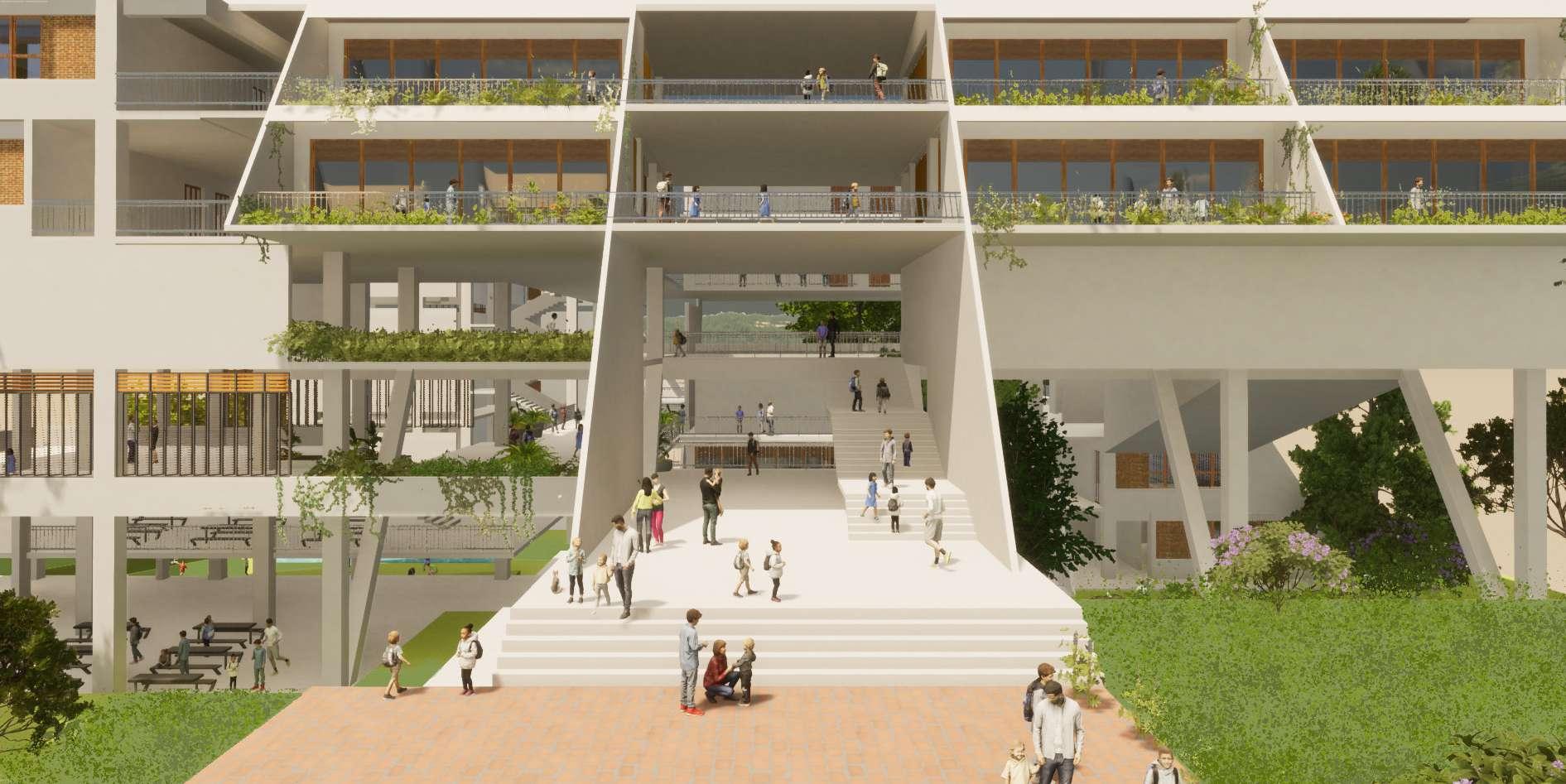
FOOD FACTORY
Location- Byculla,Mumbai| Plot Area-4122sqm |Sem V Epigamia (yogurt brand) | Pottery Studio |Commerical|Market area | Architecture for food
Located in Byculla one of the oldest areas of Mumbai within the proximity of dense clusters of warehouses, derelict industrial build ings, and printing presses, which were earlier at the periphery of the city have now become a part of the city center with developments done. The intervention here aims to regenerate this place as a mea sure of sustainable urban development. A sweet food product was assumed for the factory and the intervention was designed accord ingly
Commercial Project
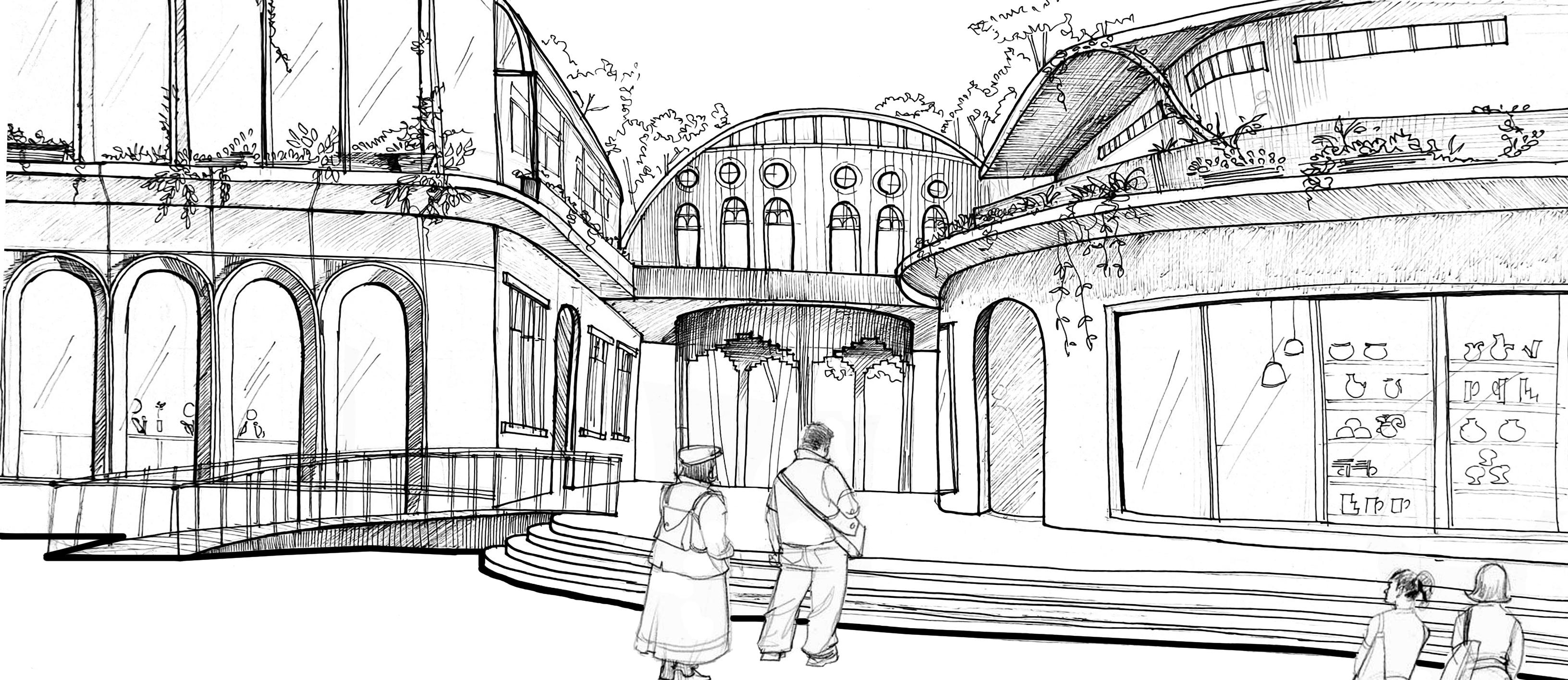
16 17
A food factory of a well knows Indian greek yogurt Epigamia planned along the very node of the side with visible transparency for the public to see the process of yogurt making. With an old mill adjacent, the factory is made to complement the heritage with also a space which is used as a market area close to the canopy making for a common central space.



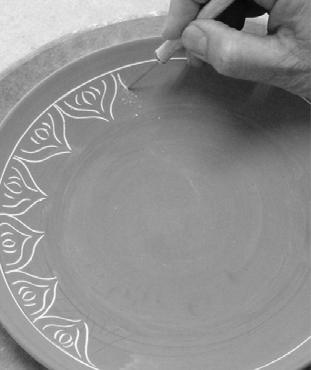

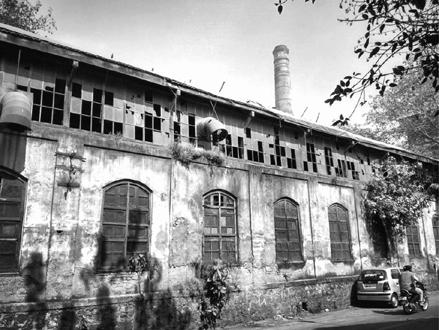
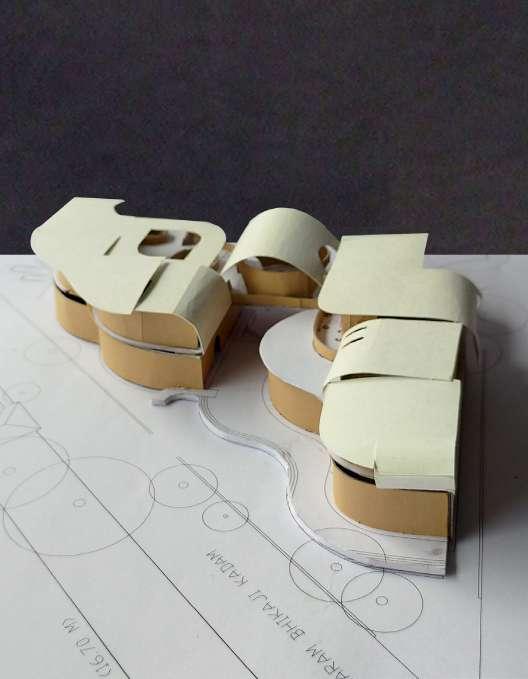
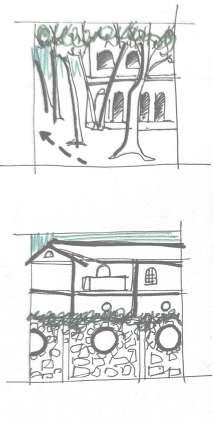
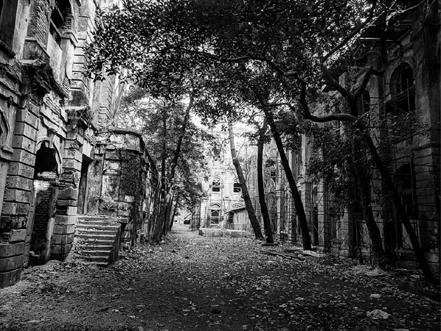
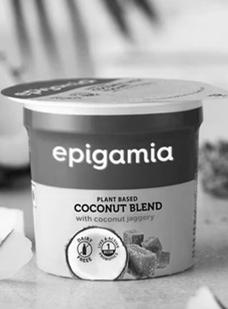
Padestrainexcess
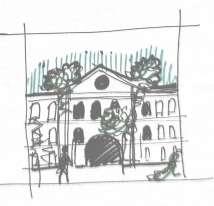
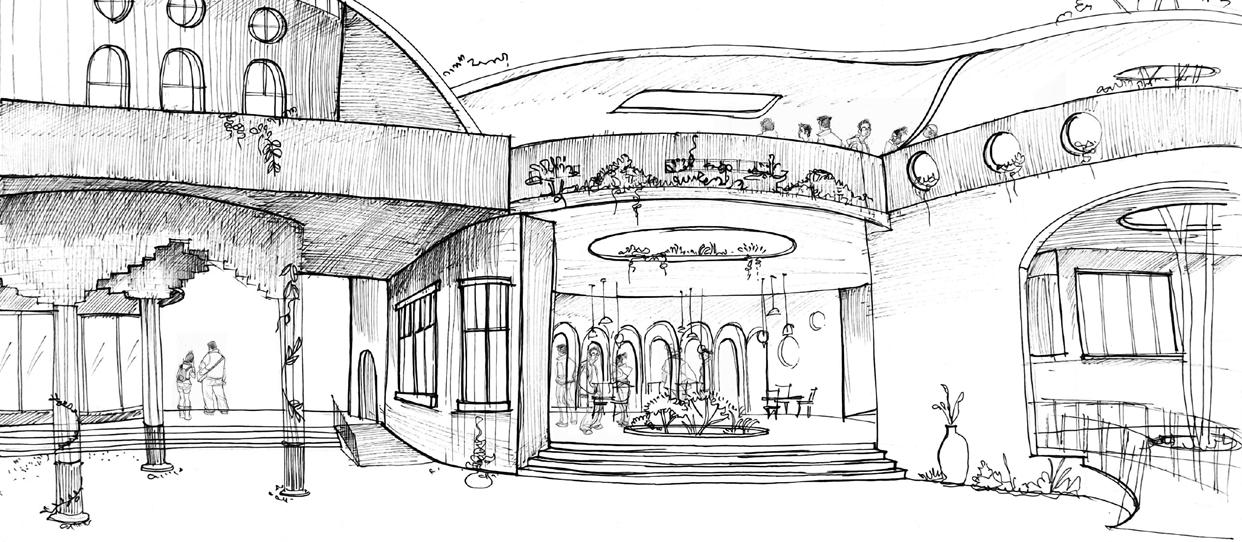
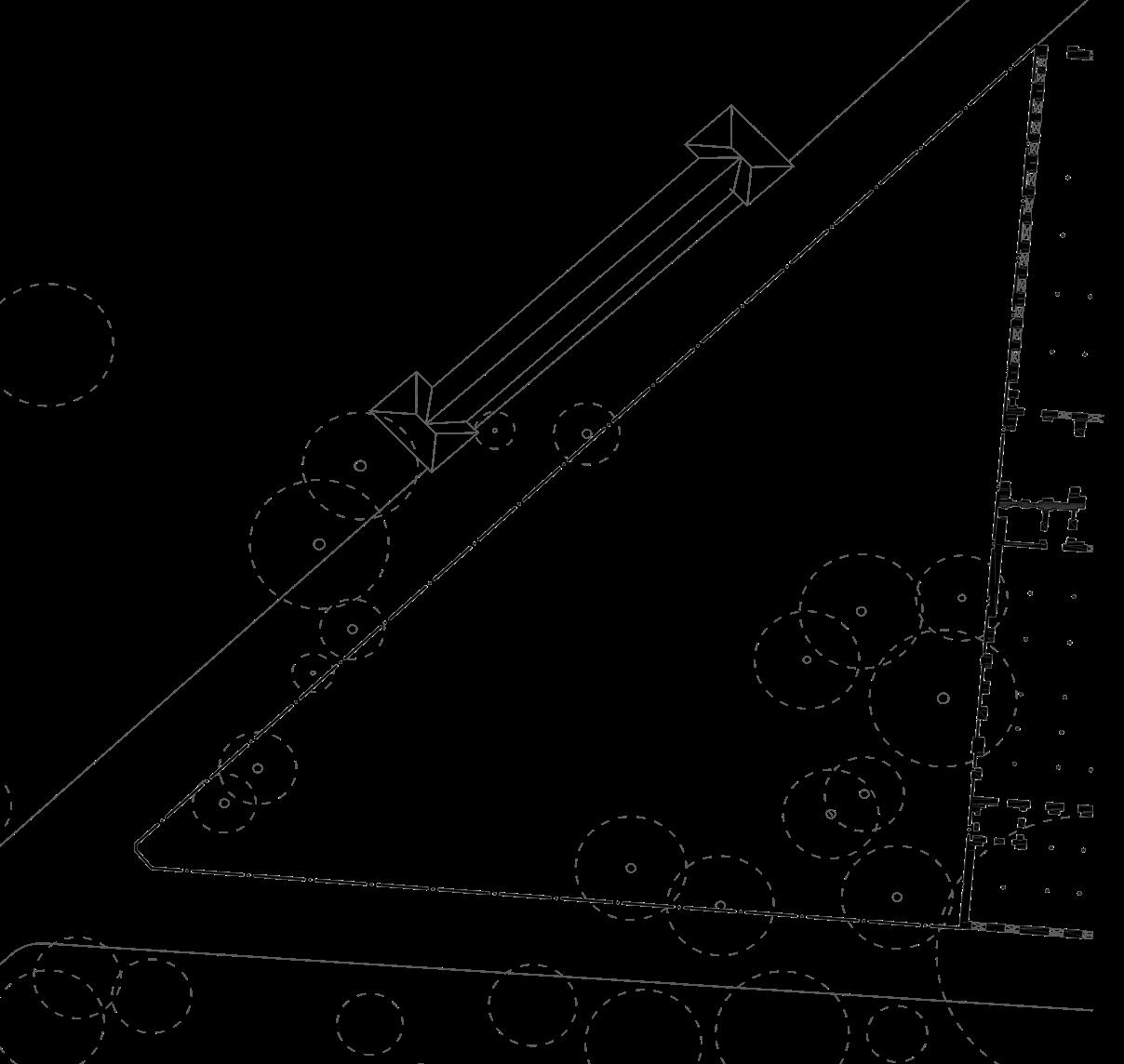

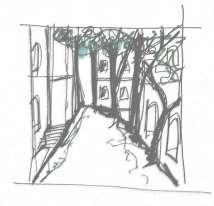




Complementing the food factory of yogurt and yogurt is an important part of the Indian pal ate stored in earthen pots.
A workshop studio for pot tery is planned on the first floor with the factory and dining on the ground floor. A shop for selling out the prod ucts of the factory and also the pottery studio is planned along the ground floor.
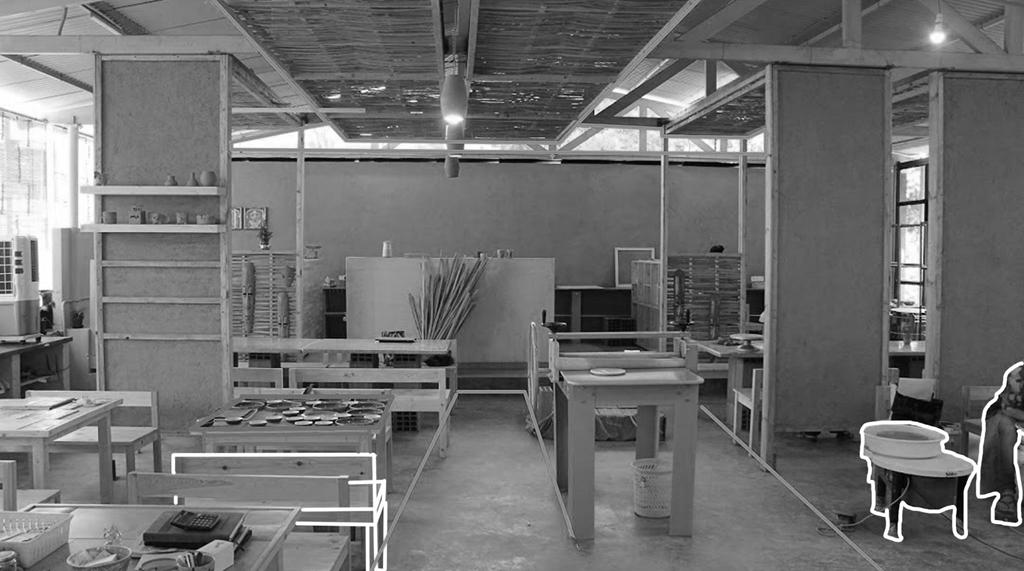
Area for production- and packing 6x8m=48sqm Storage- 4x6m=24sqm Cold room - 3x5m=15sqm dispatch-10sqm Office-10 sqm Total area =122/150 sqm
Dining area with indoor and outdoor seating for the dif ferent users like the factory staff, visitors, customers, and users attending the pottery workshop studio upstairs.
Understanding the existing site visual language and simply responding towards it through creating voids and curves along the design.
View from the central courtyard
18 19 GROUND FLOOR PLAN FIRST
node Workshop Pottery studio 1 Outdoor seating area Studio 2 Office space EntranceGate1 Service Entry Parking
VEER TANAJI MALUSARE 9m ROAD Service excess Vehicular excess
FLOOR PLAN
TUKARAMBHIKAJIKADAM9mROAD
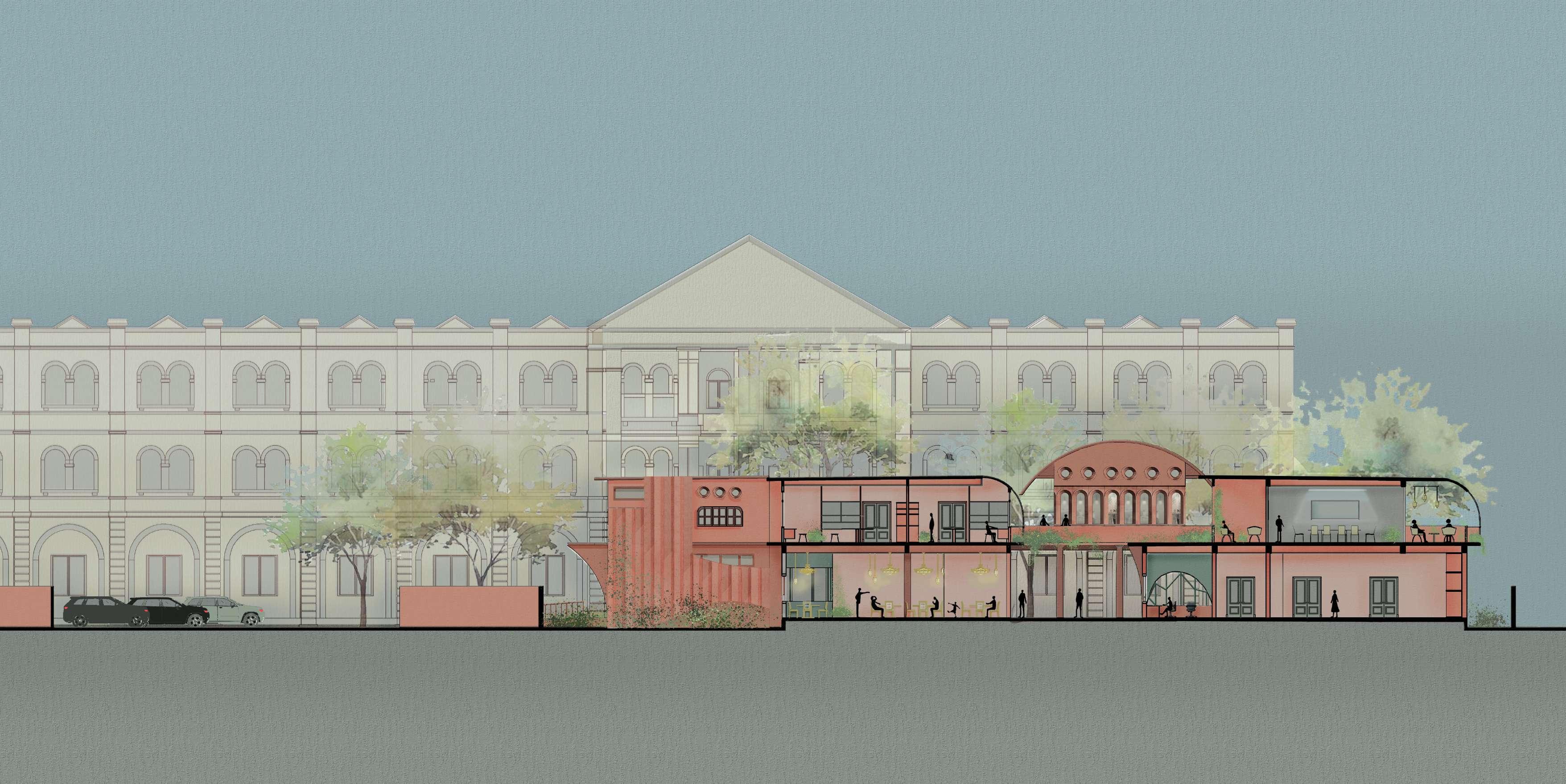
+0.6m +5.1m +10m +8.7m GL
WESTERN RAILWAY COLONY
Residential Project

22 23
Location- Bandra,Mumbai| Plot Area-12660sqm |Semester- VII Mass housing | 385 apartments|Aminities|Recreational ground
The aim of the project is to design a housing scheme for railway employees, along with necessary infrastructure, services, & ameni ties. Employees could be from varied backgrounds, cultures, and socio-economic setups, all living together in the same premise.
Using the area towards the adjacent plot as a drive
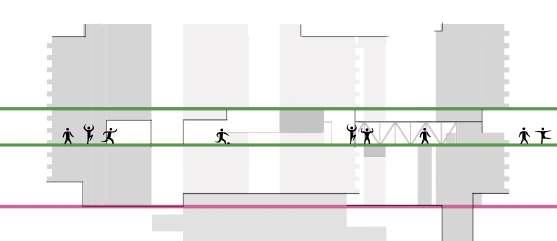
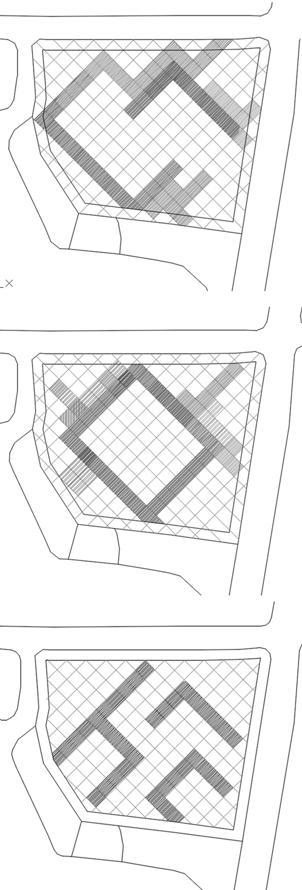
Using road nodes for excess toward pub lic recreational areas making 8x8 meters guideline for build ing-wide for the light to enter an apartment Angled in a way to cre ate recreation spaces close to the node and dividing public and pri vate areas of the society
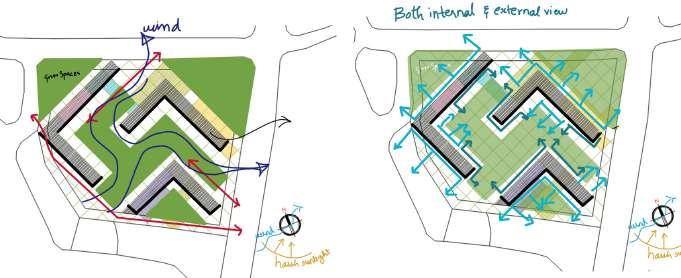
FITNESS
GUEST HOUSING
AMINITIES
REACREATIONAL GROUND
Aligning the housing blocks in such a manner that each apartment gets two views one be ing outwards and the other inside the central space form due to the orientation. This Ori entation also aligns with the north-south which helps with Northlight facings facades.
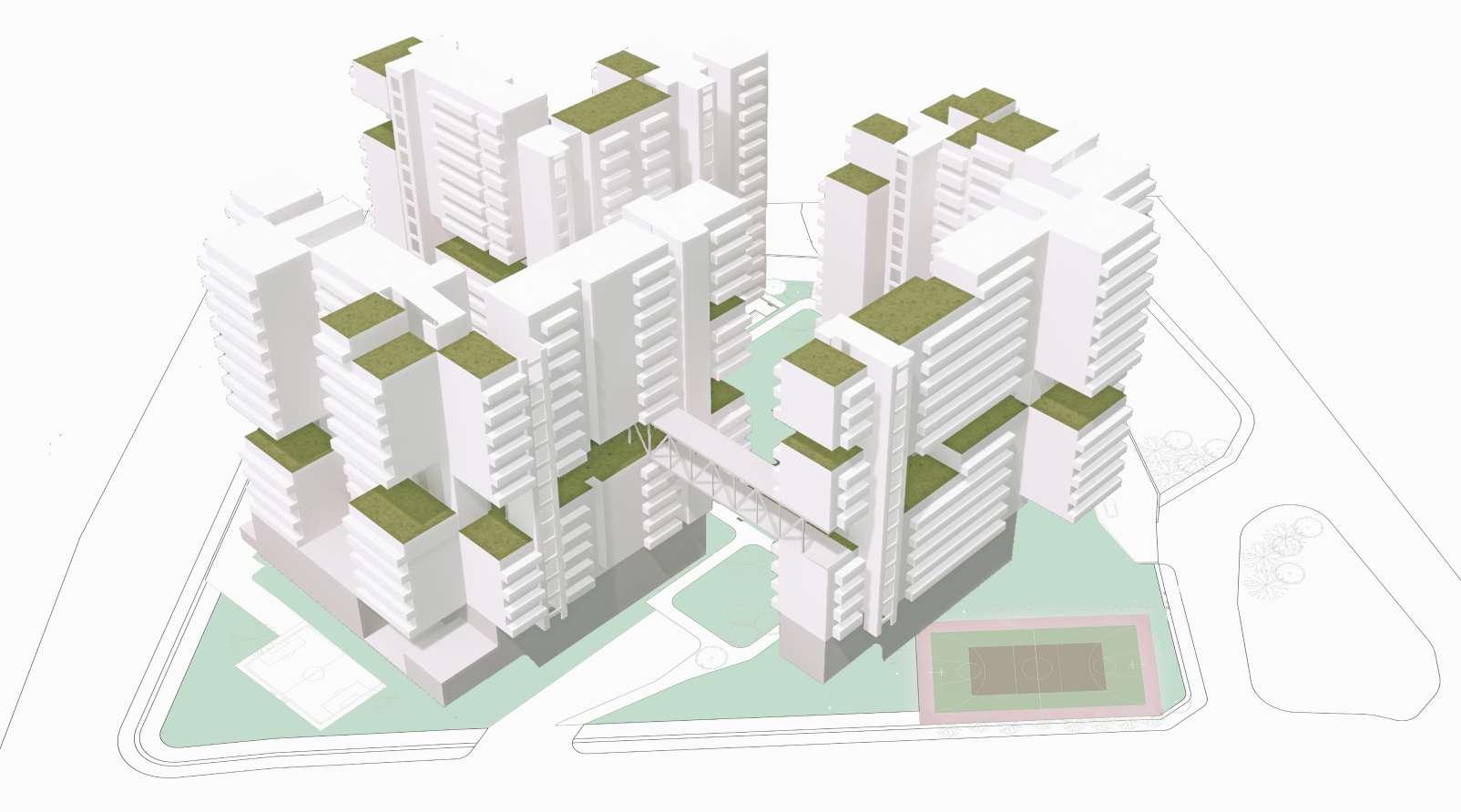
Due to the massing and orientation, the Colony is divided into recreation grounds consist ing of public amenities with inner private courtyards. At 24 meters the Refugee level is made into a fitness zone covering the building floor plates and joining the 3 blocks through bridges.
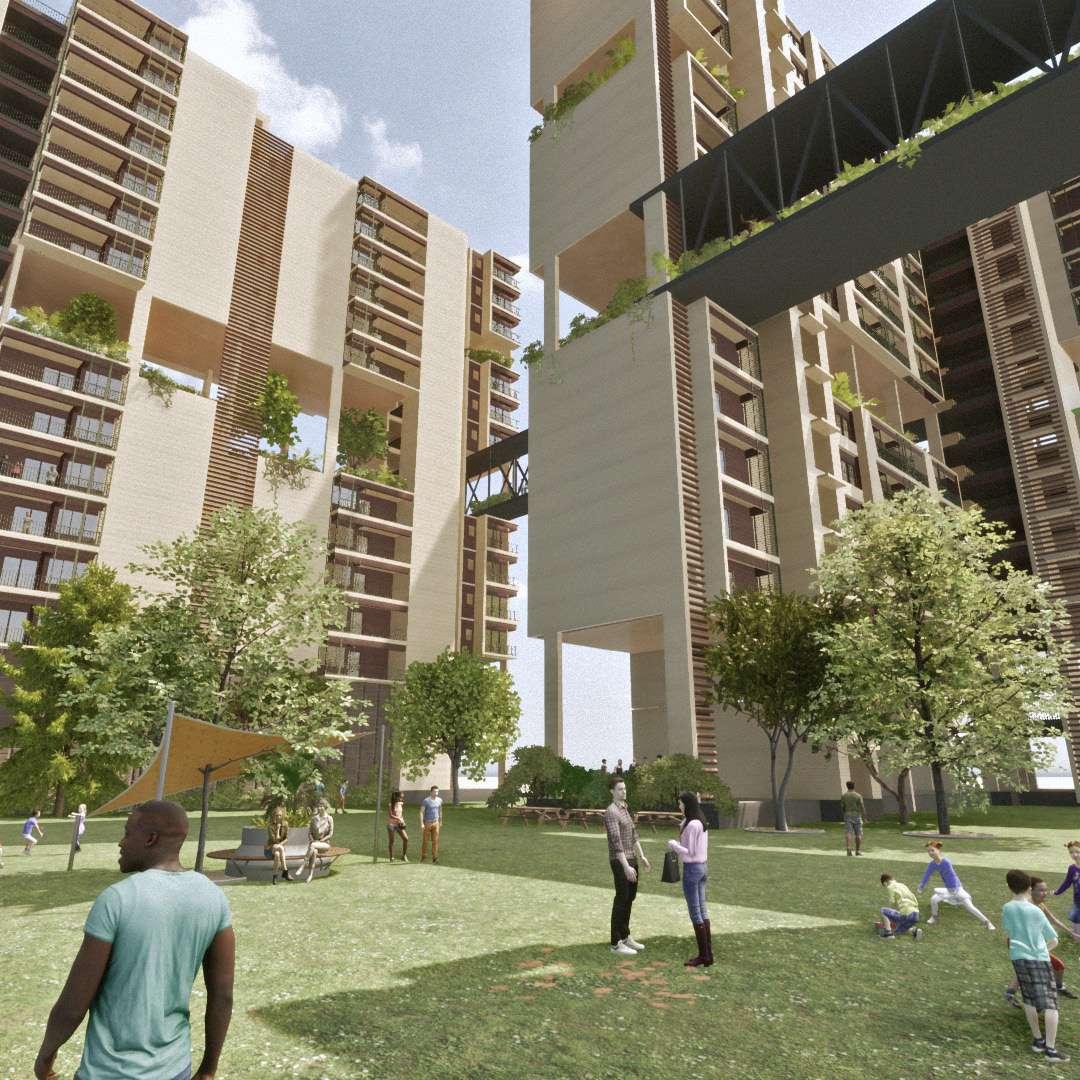
24 SITE AREA 12660.47 SQ.M 13.4 M W D E A Y P R A A S H O A D 18.3 M W I D E P I P E L I N E R O A D PARKING LOT TERMINUS BUILDING TERMINUS BUILDING TERMINUS BUILDING TRACKS STATION ROAD STATION ROAD STATION ROAD PLOT1 NODE_1 NODE_1
8mtr 8mtr RAILWAY LINE Massing options 18.3m WIDE PIPELINE ROAD 13m JAY PRAKESH ROAD STATIONROAD







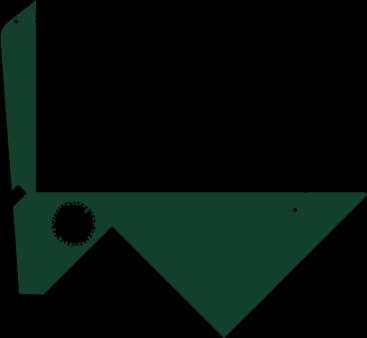
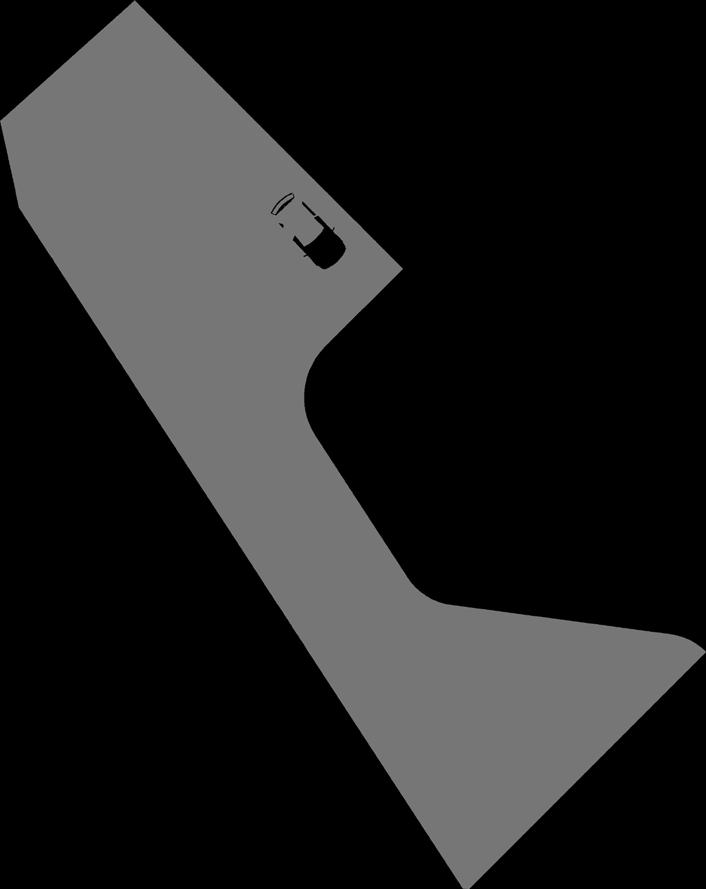

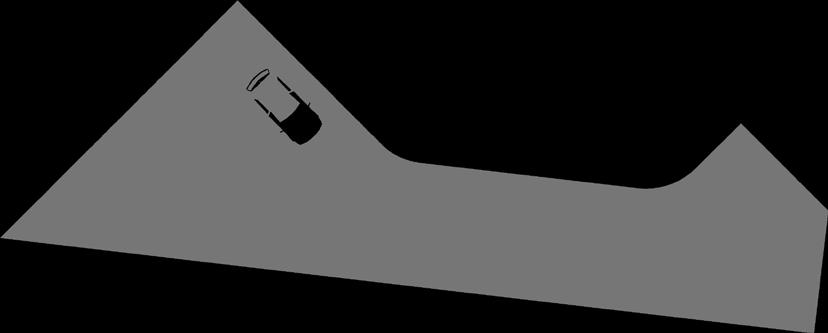


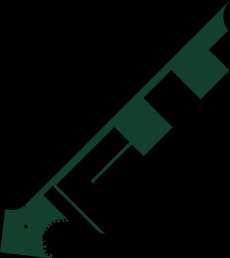

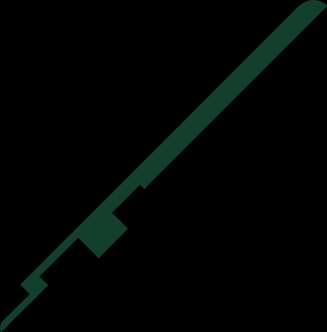
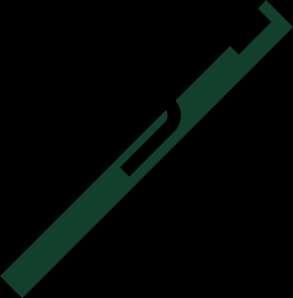
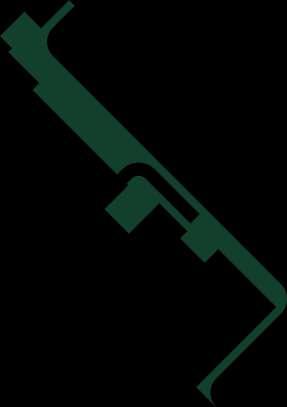
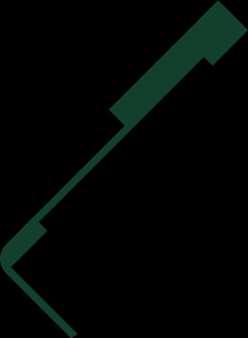
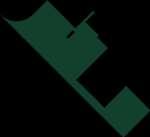
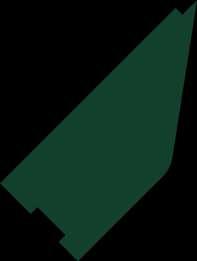
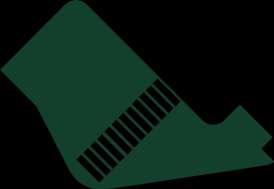


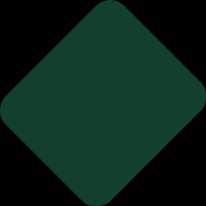
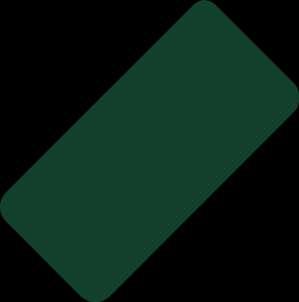
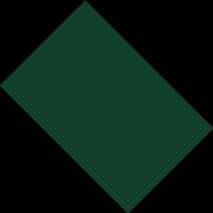





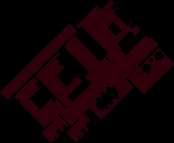



















26
ENTRY GATE-1 ENTRY GATE-2 ENTRY GATE-2 PADESTRIAN ENTRANCE COURTYARD APPROACHABLE TERRACE RECREATIONAL GROUD 1RK 1BHK 2BHK +24m +54m +39m G.L-0.0m
BUA - 45 sq.m + 10% fungi =49.5sq.m No.of users -3-4 ppl BUA 65 sq.m + 10% fungi =71.5sq.m No.of users 4-5 ppl BUA - 115 sq.m + 10% fungi =126.5sq.m No.of users - 5-6 ppl
WRITERS RETREAT
LANDSCAPE STUDIO
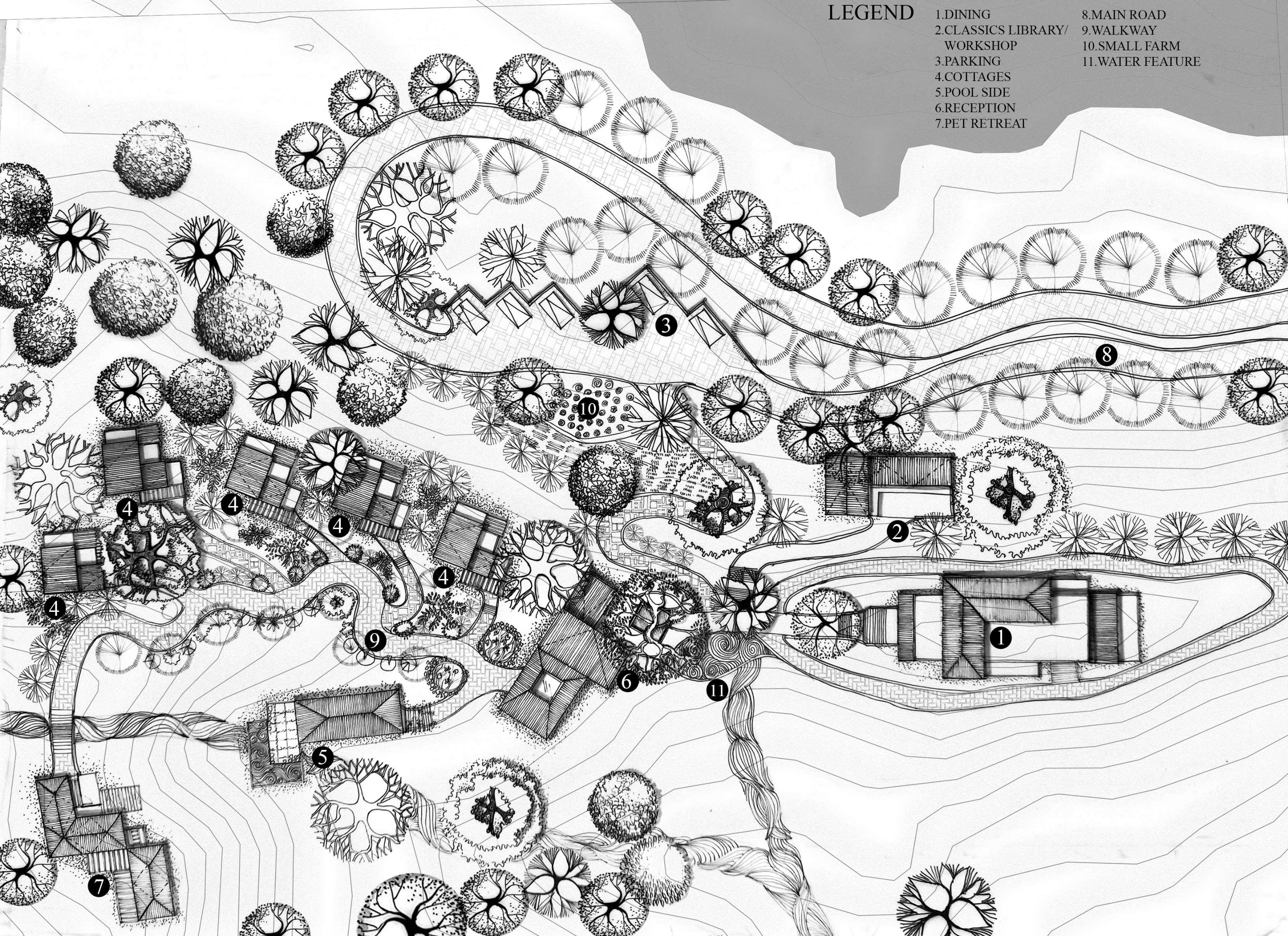

To design a retreat on a site with a serene view of the lake. Along the driveway towards the retreat, located in Wai, Mahabaleshwar the site consist of naturally diverse contours, hence along with the study of site occupancies, land suitability, terrain studies consisting of various factors was carried to devise various landscape and planning strategies.
The retreat consists of five cottages with a recep tion and common dining area along with that the retreat is designed to reflect the context which is calm and filled with green vegetation, undulating hills, lakes, and streams. Due to this, it is suitable for a writer to stay and contemplate his thoughts. There are nature trails, a pet house, and a work shop area to engage the user in the context.
28 SPACES COTTAGE’ DINNUNG
BACKYARD SECTION AA’ SECTION BB
THE RIDGE KEY
B
COTTAGES
WALKWAY ALONG
PLAN PARGOLA
B’ A
URBAN DESIGN
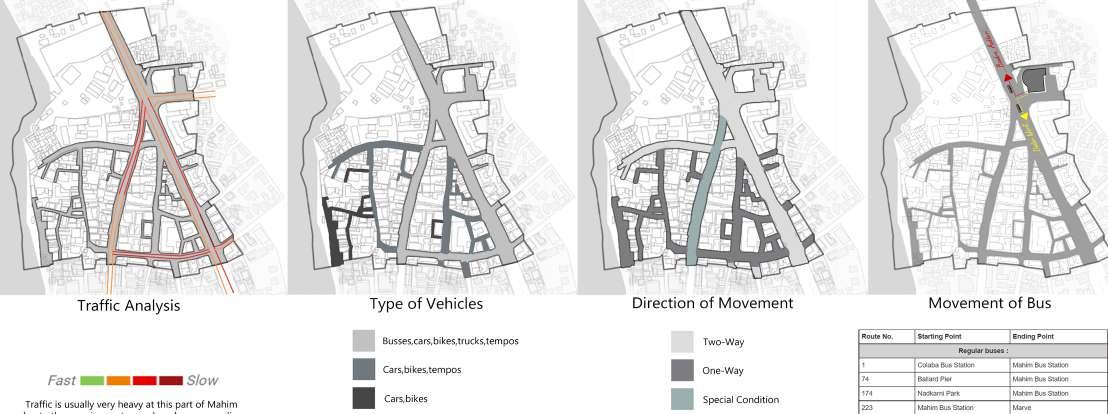
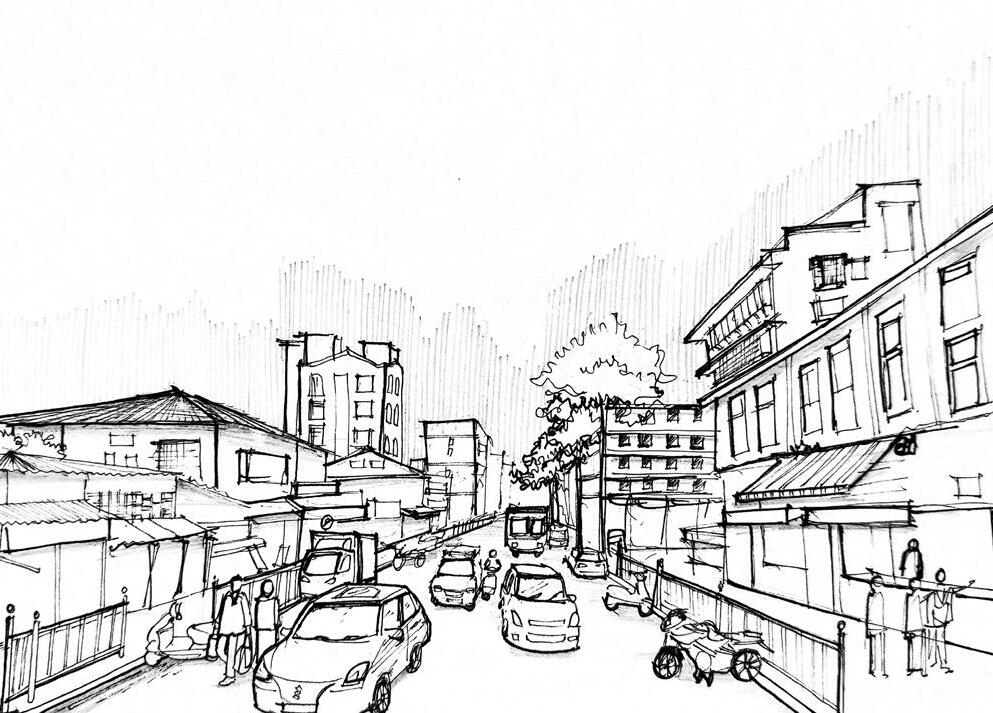
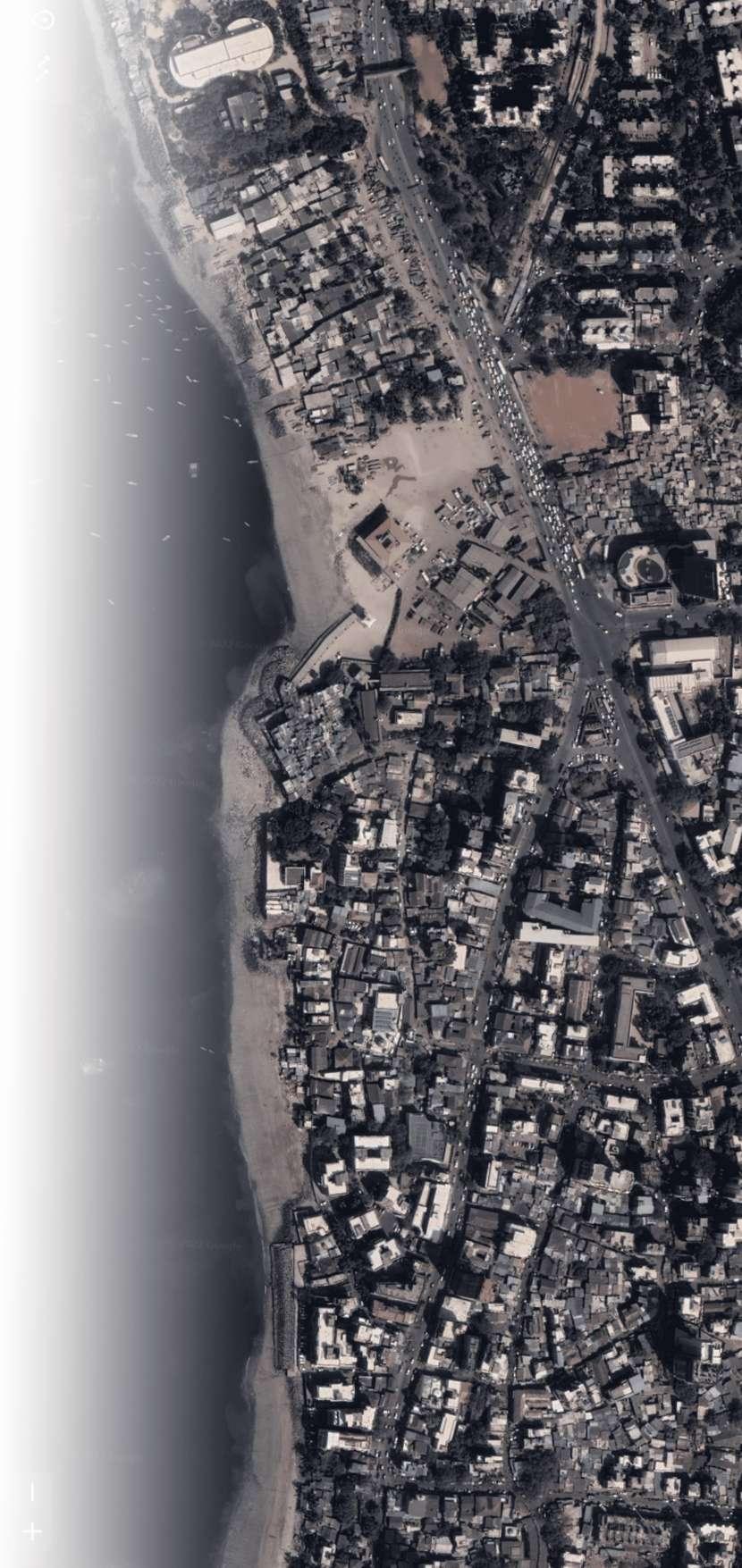 MAHIM DARGHA AND FORT
MAHIM DARGHA AND FORT

The studio concentrated on studying a context by understanding various dimensions like morpho logical, perceptual, sensory, visual, functional, so cial and temporal dimensions. These dimesnions helps in undersanding the existing setting of a place and futhur plan better for future development and coordination between planning a urban design.
Our site in Mahim consists of variety of building typologies from Church, Dargah, Fort on the sea’s shores, old pitched roof houses, Art deco buildings, a high rise, bus depot and an informal bamboo market. This mix of structures with different user groups, function have their scale of mass and design accordingly. n we studied the difference in the actual proposed plan and the existing site condition. After photo documenting we started look ing to mark our site extent which we did on the basis of strong reasoning to the context and our study requirement.
30 31
WORKING DRAWINGS
COMMUNICATION IN CONSTRUTION
Understanding that working drawings are the main me dium for constructing a give design. Necessary and logical represtation of measurements and material used.
Making working drawings of a G+7 residential build ing which provids dimensioned, Graphical informa tion that can be used; by a contractor to construct the works, or by suppliers to fabricate components of the works or to assemble or install components.
32 33 1 2 0 3 4 5 6 7 8 9 11 12 0 G H A B C D G H ANCHAL SINGH DRAWING TITLE I.E.S. COLLEGE OF ARCHITECTURE BANDRA RECLAMATION, BANDRA (WEST), MUMBAI 400 050 ARCHITECTURAL WORKING DRAWING DATE DWG. NO. REV. NO. SCALE 1:50 20.04.2022 RES/00/00 TYPICAL COLUMN BEAM LAYOUT JOB TITLE TYPICAL COLUMN BEAM PLAN 1 2 3 4 5 6 7 8 9 11 12 NORTH COLLEGE STAMP SEM V THIRD YEAR B. ARCH N A A' B C B' C' GENERAL NOTES 1. ALL DIMENSIONS ARE IN MM & LEVELS ARE IN METERS UNLESS OTHERWISE SPECIFIED 2. ALL DIMENSIONS & LEVELS ARE UNFINISHED UNLESS OTHERWISE SPECIFIED. 3. ANY DISCREPANCIES IN THE DRAWING SHOULD BE BROUGHT TO THE NOTICE OF AN ARCHITECT PRIOR TO THE EXECUTION.THE DRAWINGS SHALL NOT BE SCALED. THE WRITTEN DIMENSIONS ARE STRICTLY TO BE FOLLOWED DOMESTIC WATER SUPPLY FLUSHING WATER SUPPLY 2 0 4 5 6 7 8 9 0 A B C D G H 2 4 5 6 7 8 9
C8,C11,C14,C16,C19,C20,C21,C23,C24,C25, C26,C27,C28
F17,F18,F29,F30,F31,F32,F33,F34,F35 F8,F11,F14,F16,F19,F20,F25,F28
34 35 11 12 A C D G H ANCHAL SINGH DRAWING TITLE I.E.S. COLLEGE OF ARCHITECTURE BANDRA RECLAMATION, BANDRA (WEST), MUMBAI 400 050 ARCHITECTURAL WORKING DRAWING DATE DWG. NO. REV. NO. SCALE RES/00/00 SET OUT PLAN JOB TITLE PROPOSED RESIDENTIAL BUILDING 11 12 COLLEGE STAMP SEM THIRD YEAR B. ARCH N COLUMN SCHEDULE NO. SIZE COLUMN NOS. 300 600 01 02 300 300 C1,C2 COMPOUND WALL COLUMNS TOTAL GENERAL NOTES ALL DIMENSIONS ARE MM LEVELS ARE IN METERS UNLESS OTHERWISE SPECIFIED ALL DIMENSIONS LEVELS ARE UNFINISHED UNLESS OTHERWISE SPECIFIED. ANY DISCREPANCIES IN THE DRAWING SHOULD BE BROUGHT TO THE NOTICE OF AN ARCHITECT PRIOR TO THE EXECUTION.THE DRAWINGS SHALL NOT BE SCALED. THE WRITTEN DIMENSIONS ARE STRICTLY TO BE FOLLOWED ALL CENTER LINES REFER TO COLUMN CENTER LINES. THE DIMENSIONS OF STRUCTURAL MEMBERS, FOOTING SIZE SHALL BE AS PER THE DESIGN PREPARED BY THE STRUCTURAL DESIGN; STRUCTURAL DRAWINGS PREPARED BY THE STRUCTURAL ENGINEER SHALL BE REFEREED FOR THE SAME. ALL MEMBERS TO BE USED SHOULD CONFIRM TO CODE TYP. COLUMN SIZE 370 700 FOUNDATION TILL PLINTH BEAM, 300 600 GR. TO 3RD FLOOR 300 450 4TH FLOOR ONWARDS CENTERLINES AND O ARE AVOIDED FOR CONFUSING IT WITH 31 11 12 D H ANCHAL SINGH DRAWING TITLE I.E.S. COLLEGE OF ARCHITECTURE BANDRA RECLAMATION, BANDRA (WEST), MUMBAI 400 050 ARCHITECTURAL DATE DWG. NO. REV. NO. SCALE RES/00/00 FGOUNDATION PLAN PROPOSED RESIDENTIAL BUILDING 11 12 COLLEGE STAMP SEM THIRD YEAR ARCH N COLUMN SCHEDULE 370 670 01 02 670 370 C1,C2,C3,C4,C5,C6,C7,C9,C10,C12,C13,C15, C17,C18,C22,C29,C30,C31,C32,C33,C34,C35
SW4,SW5 04 2250 300 SW1,SW2,SW3 FOUNDATION SCHEDULE 1500 1800 01
GENERAL NOTES ALL DIMENSIONS ARE MM LEVELS ARE IN METERS UNLESS OTHERWISE SPECIFIED ALL DIMENSIONS LEVELS ARE UNFINISHED UNLESS OTHERWISE SPECIFIED. ANY DISCREPANCIES IN THE DRAWING SHOULD BE BROUGHT TO THE NOTICE OF AN ARCHITECT PRIOR THE EXECUTION.THE DRAWINGS SHALL NOT SCALED. THE WRITTEN DIMENSIONS ARE STRICTLY TO BE FOLLOWED ALL CENTER LINES REFER TO COLUMN CENTER LINES. THE DIMENSIONS OF STRUCTURAL MEMBERS, FOOTING SIZE SHALL BE AS PER THE DESIGN PREPARED BY THE STRUCTURAL DESIGN; STRUCTURAL DRAWINGS PREPARED BY THE STRUCTURAL ENGINEER SHALL BE REFEREED FOR THE SAME. ALL MEMBERS TO BE USED SHOULD CONFIRM TO CODE TYP. COLUMN SIZE 370 700 FOUNDATION TILL PLINTH BEAM, 300 600 GR. TO 3RD FLOOR 300 450 4TH FLOOR ONWARDS CENTERLINES AND ARE AVOIDED FOR CONFUSING WITH SHOP NO. W1 S1 C1 F1 TOILET W1 S1 C1 F2 STAIRCASE W2 S1 C2 F4 TOILET W1 S1 C1 F2 PARKING W1 S1 C1 F1 TOILET KITCHEN PASSAGE DRY BALCONY 1015 1635 2800 900 600 2990 425 1015 1635 2800 900 600 2800 425 W2 S1 C2 F2 W1 D2 C1 F1 W2 S1 C2 F1 W1 D1 C1 F2 TOILET KITCHEN PASSAGE DRY BALCONY W2 S1 C2 F2 W1 D2 C1 F1 W2 S1 C2 F1 W1 D1 C1 F2 TOILET KITCHEN PASSAGE DRY BALCONY 1015 1635 2800 900 600 2990 425 1015 1635 2800 900 600 2800 425 W2 S1 C2 F2 W1 D2 C1 F1 W2 S1 C2 F1 W1 D1 C1 F2 TOILET KITCHEN PASSAGE DRY BALCONY W2 S1 C2 F2 W1 D2 C1 F1 W2 S1 C2 F1 W1 D1 C1 F2 TOILET KITCHEN PASSAGE DRY BALCONY 1015 1635
900 600 2990 425 1015 1635 2800 900 600 2800 425 W2 S1 C2 F2 W1 D2 C1 F1 W2 S1 C2 F1 W1
F2 TOILET KITCHEN PASSAGE DRY BALCONY W2 S1 C2 F2 W1 D2 C1 F1 W2 S1 C2 F1 W1 D1 C1 F2 TOILET KITCHEN PASSAGE DRY BALCONY 1015 1635
900 600
W2
W1
TOILET KITCHEN PASSAGE DRY BALCONY W2
W1
TOILET KITCHEN PASSAGE DRY BALCONY
600 2800 425 W2 S1 C2 F2 W1 D2 C1 F1 W2 S1 C2 F1 W1 D1 C1 F2 TOILET KITCHEN PASSAGE DRY BALCONY W2 S1 C2 F2 W1 D2 C1 F1 W2 S1 C2 F1 W1 D1 C1 F2 KITCHEN PASSAGE DRY BALCONY 1000 TOILET KITCHEN PASSAGE DRY BALCONY 1015 1635 2800 900 600 2990 425 1015 1635 2800 900 600 2800 425 W2 S1 C2 F2 W1 D2 C1 F1 W2 S1 C2 F1 W1 D1 C1 F2 TOILET KITCHEN PASSAGE DRY BALCONY W2 S1 C2 F2 W1 D2 C1 F1 W2 S1 C2 F1 W1 D1 C1 F2 1015 1835 2400 450 900 600 3200 425 1050 3100 2375 2685 1100 250 2400 1350 2850 750 4350 1300 2700 425 2165 450 1500 300 W1 S1 C1 F1 W1 S1 C1 F3 W1 S1 C1 F1 TOILET W1 S1 C1 F3 KITCHEN PASSAGE DRY BALCONY W1 S1 C1 F1 W1 S1 C1 F3 W1 S1 C1 F1 TOILET W1 S1 C1 F3 FIRST FLOOR +4.8M GROUND LEVEL SECOND FLOOR +7.8M THIRD FLOOR +10.8M FOURTH FLOOR +13.8M FIFTH FLOOR +16.8M SIXTH FLOOR +19.8M SEVENTH FLOOR +22.8M TERRACE SLAB PARAPET +27.8M 3000 3000 3000 3000 3000 3000 3000 1235 STAIRCASE SLAB +28.8M OHT +32.1M +0.00M 150 2 3 4 5 6 7 8 9 11 12 A B C D E H JOB TITLE PROPOSED RESIDENTIAL BUILDING 2 3 4 5 6 7 8 9 11 12 NORTH COLLEGE STAMP N 13 13 WINDOW SCHEDULE SCHEDULE PER FLOOR FINISHING SCHEDULE NO. TYPE DESCRIPTION W1 WALL W2 WALL LOCATION REMARK 12mm THK PLASTER, COATS OF WHITE WASH, COAT OF 5mm, P.O.P. PUTTY, COATS PRIMER, COATS OF EMULSION PAINT OF APPROVED SHADE. 18mm THK PLASTER, COATS OF WHITE WASH, COATS OF PRIMER, COATS OF EXTERIOR PAINT OF APPROVED SHADE. LIVING ROOM,KICTHEN,BEDROOMS,TOILET STAIRCASE,PASSAGE,BALCONY, EXTERNAL WALL NO. SIZE TOTAL NO. DESCRIPTION LOCATION REMARK W1 W2 W3 FARMING STAIRCASE 2200 1700 11 1000 1700 600 1200 PASSAGE, BUILDING OFFICE TOILET FRAME FRAME 1 0 3 5 TERRACE LEVEL PLAN ROOF W1 W1 W1 W1 D3 D3 W1 W1 W1 W1 D3 D3 W1 W1 W1 W1 D3 D3 W1 W1 W1 W1 D3 D3 W1 W1 W1 W1 D3 D3 FIRST FLOOR THIRD FLOOR FOURTH FLOOR FIFTH FLOOR SIXTH FLOOR TERRACE SLAB PARAPET OHT FIRST FLOOR +06M GROUND LEVEL +0.00M 2400 600 2400 600 SEVENTH FLOOR SECOND FLOOR OHT CONCRETE COPING STAINLESS STEEL RAILING 40MM DIAMETER 18MM THK PLASTER, EXTERIOR BRICK TEXTURE CLAY BRICK JAALI 100X90X57MM FIXED ON STRUCTURAL VERTICAL PIPE 18MM THK PLASTER, EXTERIOR BRICK TEXTURE CLAY BRICK BLOCKS 200X200MM O E G N W D G W H 1 MM H R A O W O R M O O W A D A N O R ACP CLADDING ROLLING SHUTTER 50MM THK BISON BOARD BOXING +4.8M +7.8M +10.8M +13.8M +16.8M +19.8M +25.8M +27.8M +28.8M +32.1M W1 W1 W1 W1 D3 D3 W1 W1 W1 W1 D3 D3 2 3 4 5 6 7 8 9 11 12 A B D E F G JOB TITLE PROPOSED RESIDENTIAL BUILDING 2 3 4 5 6 7 8 9 11 12 NORTH COLLEGE STAMP 13 13 WINDOW SCHEDULE SCHEDULE PER FLOOR FINISHING SCHEDULE NO. TYPE DESCRIPTION LOCATION REMARK 12mm THK PLASTER, COATS OF WHITE WASH, COAT LIVING NO. SIZE TOTAL NO. DESCRIPTION LOCATION REMARK W1 SHUTTER WINDOW WITH ALUMINIUM STAIRCASE 2200 1700 11 0 D E F G H 3 5 6 7 8 9 11 OHT CALCULATION (A) 1BHK 4people 2BHK = 5people PEOPLE PER WATER REQUIREMENT WATER REQUIRNEBT (B) TOTAL PEOPLE WATER REQUIEMENT (C) WATER REQUIEMENT TOTAL A+B+C HENCE,OHT CAPACITY LXBXH 9.09/3.4x1.5= B=2m,L=3.4m,H=1.8m(0.3m TERRACE LEVEL PLAN OHT LEVELS PLAN
F1,F2,F3,F4,F5,F6,F7,F9,F10,F12,F13,F15,
03 5500 1200 SW4,SW5 04 3750 1200 SW1,SW2,SW3
2800
D1 C1
2800
2990 425 1015 1635 2800 900 600 2800 425
S1 C2 F2
D2 C1 F1 W2 S1 C2 F1 W1 D1 C1 F2
S1 C2 F2
D2 C1 F1 W2 S1 C2 F1 W1 D1 C1 F2
1015 1635 2800 900 600 2990 425 1015 1635 2800 900
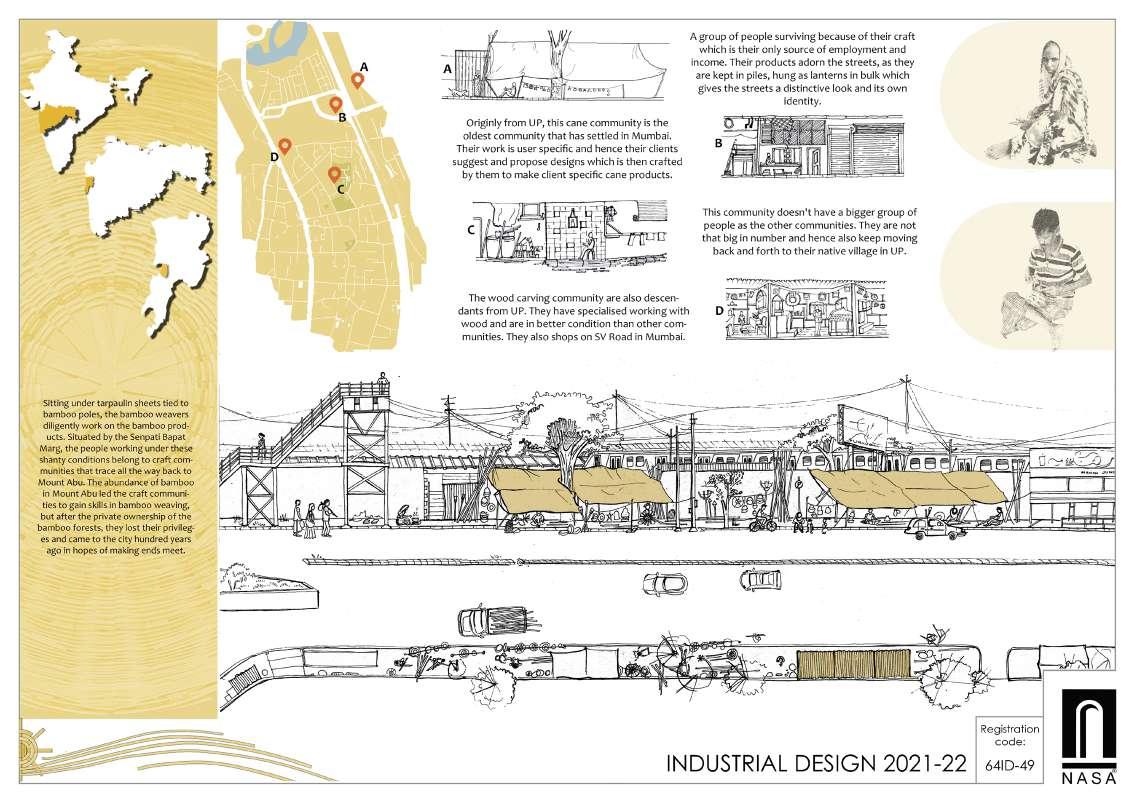
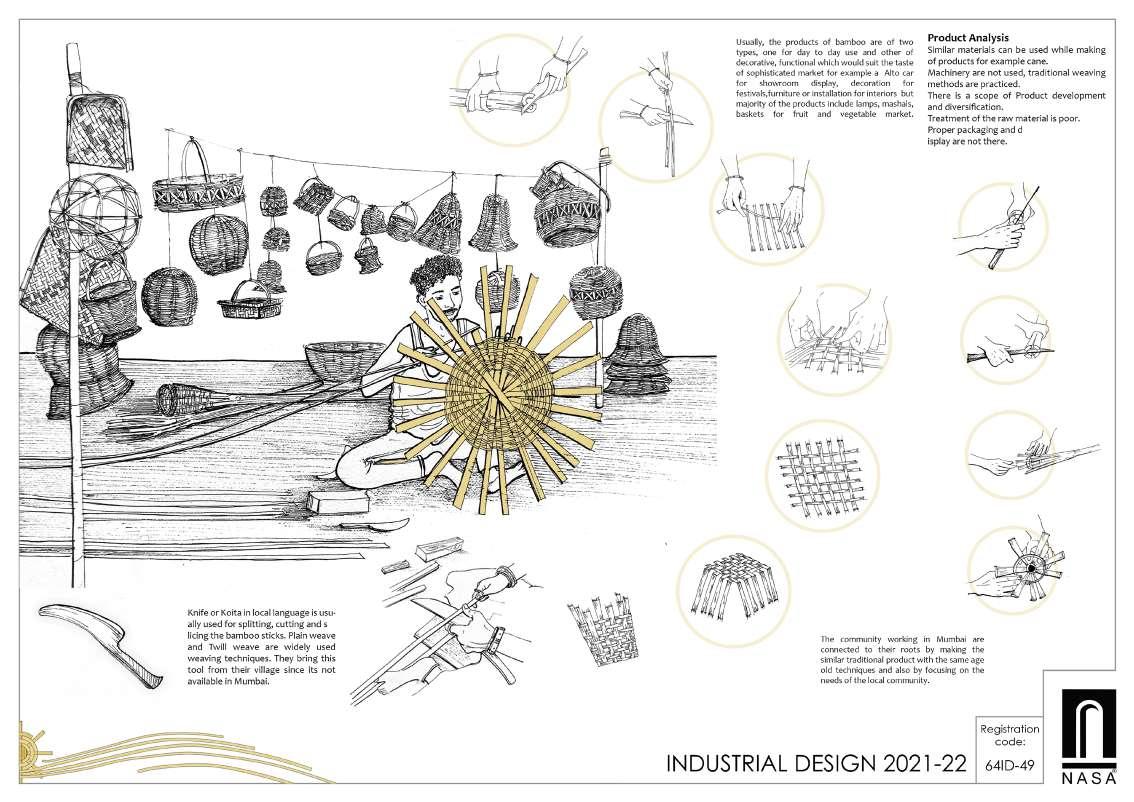
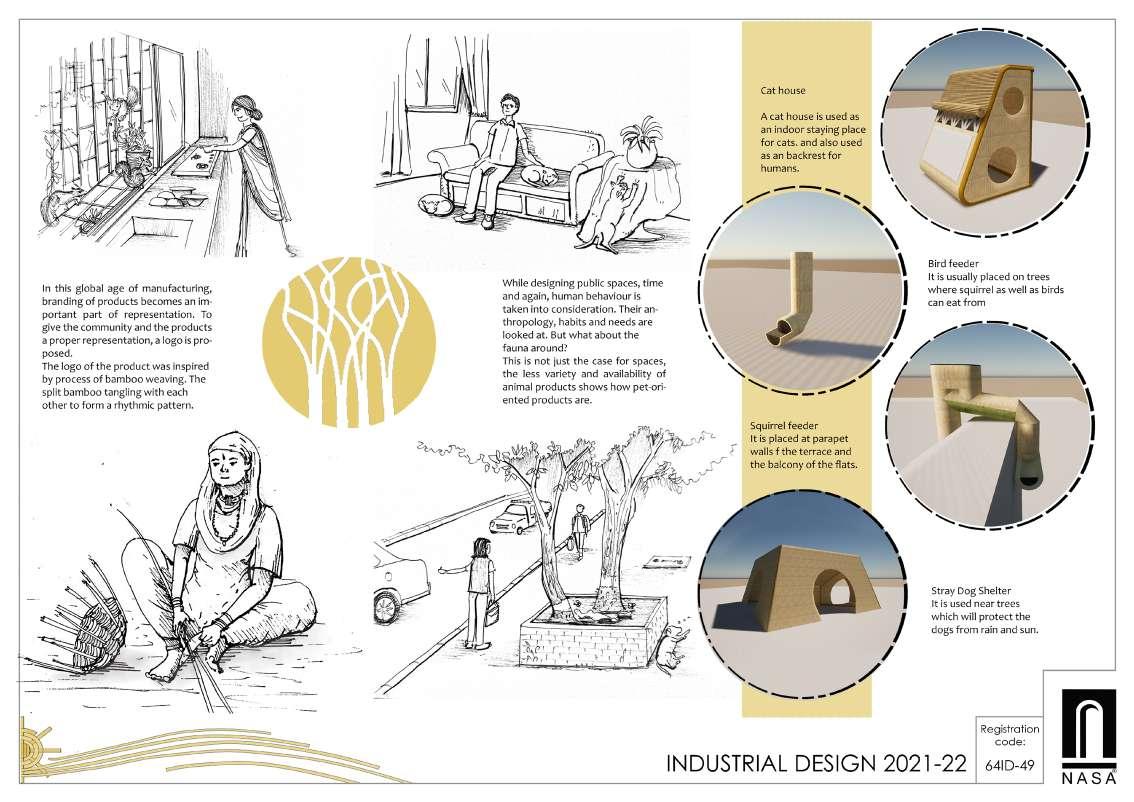
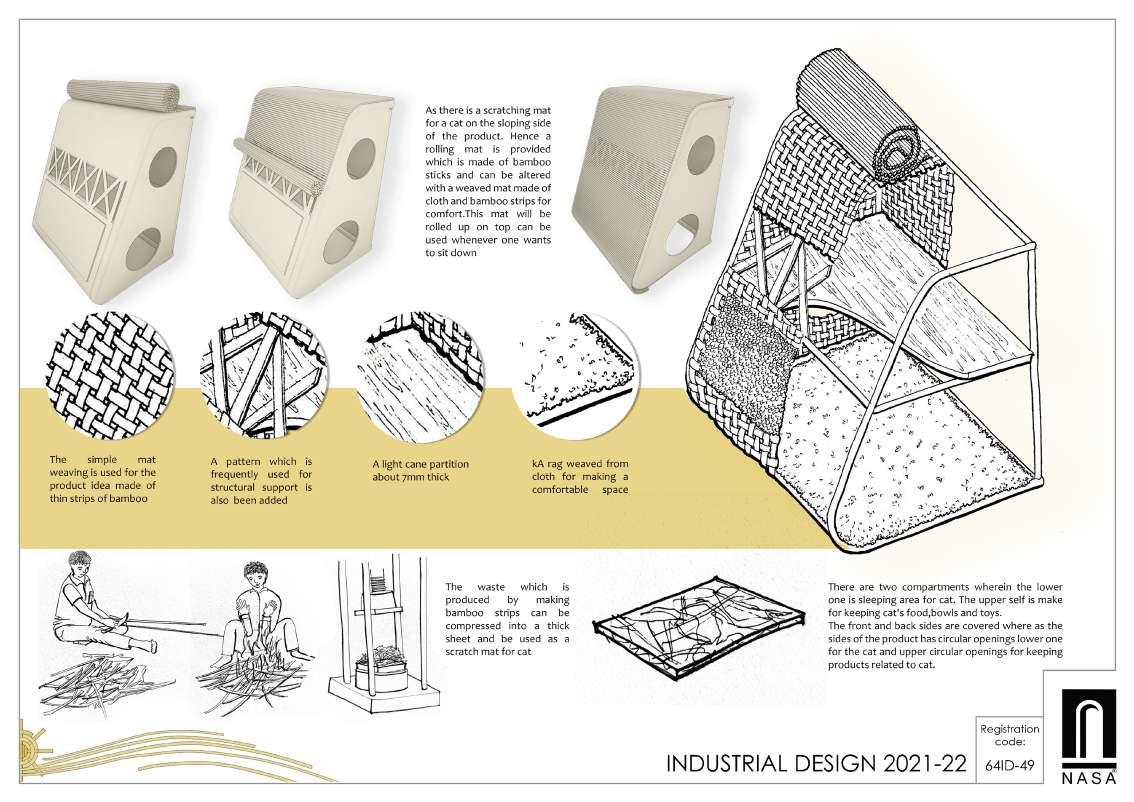


36 37 COMPETITIONS | ELECTIVES TOP 10 Durtion| 30 days Participants|2

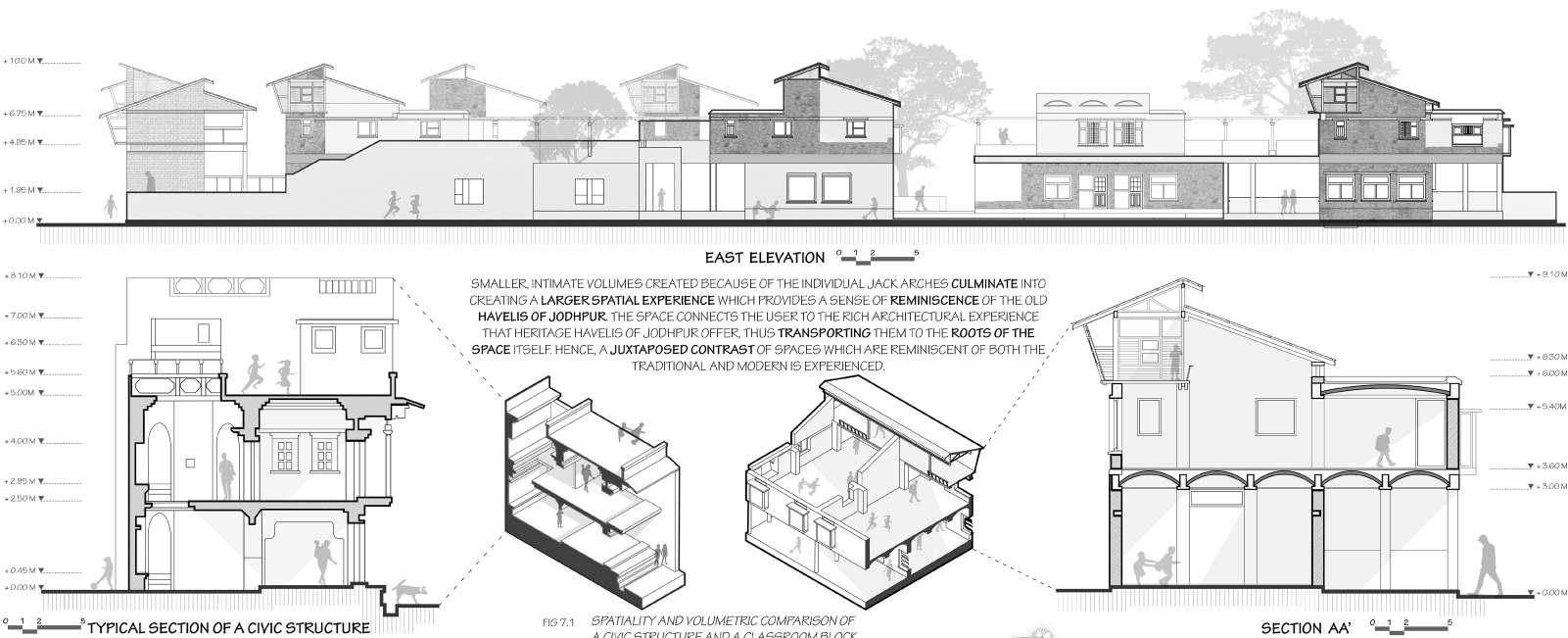
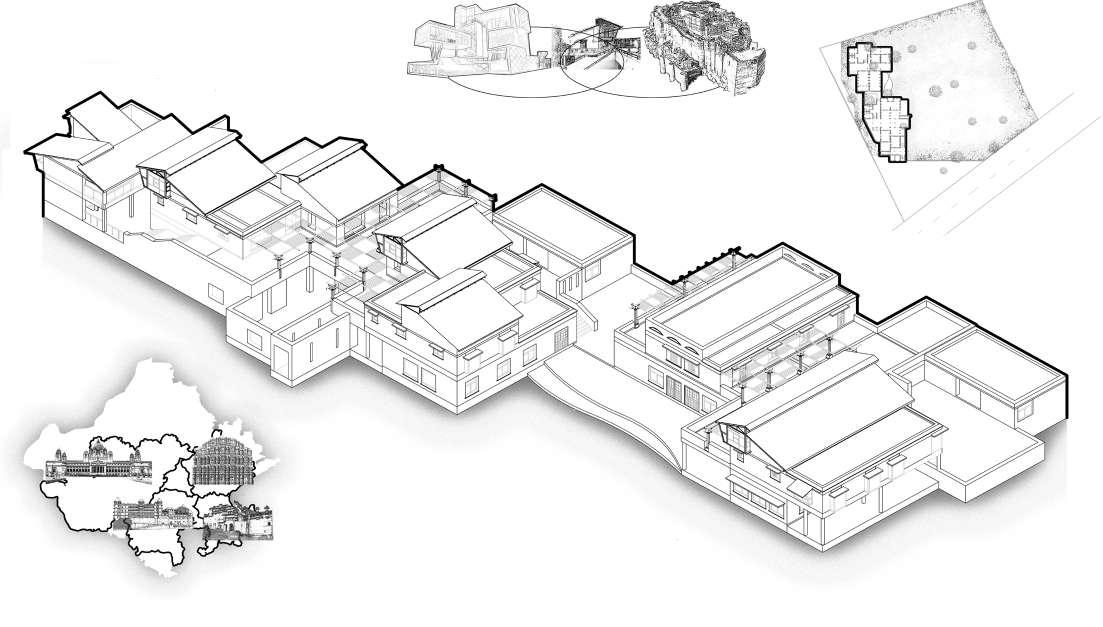

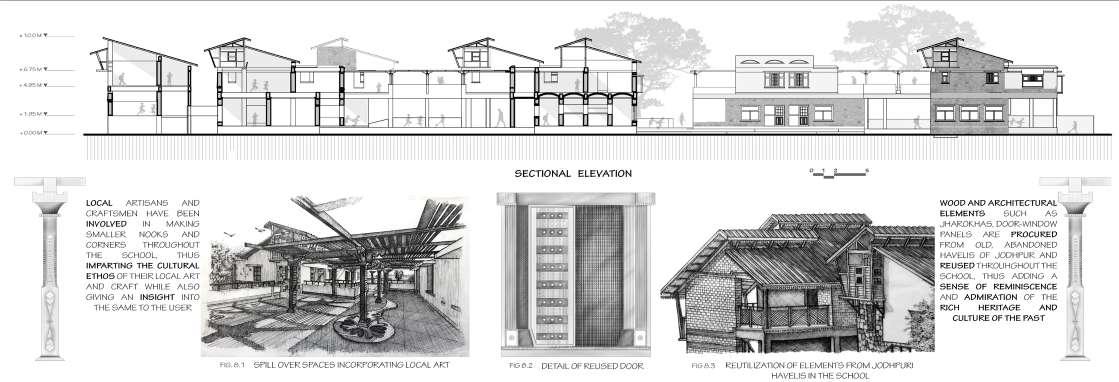



38 39 ALMA MATER SO L FOR SEEDS TO SPROUT ENGAG NG ECOSYSTEM 09 4 0 ALMA MATER SOIL FOR SEEDS TO SPROUT NTRODUCT ON 04 TOP 20 Durtion| 120days Participants|10
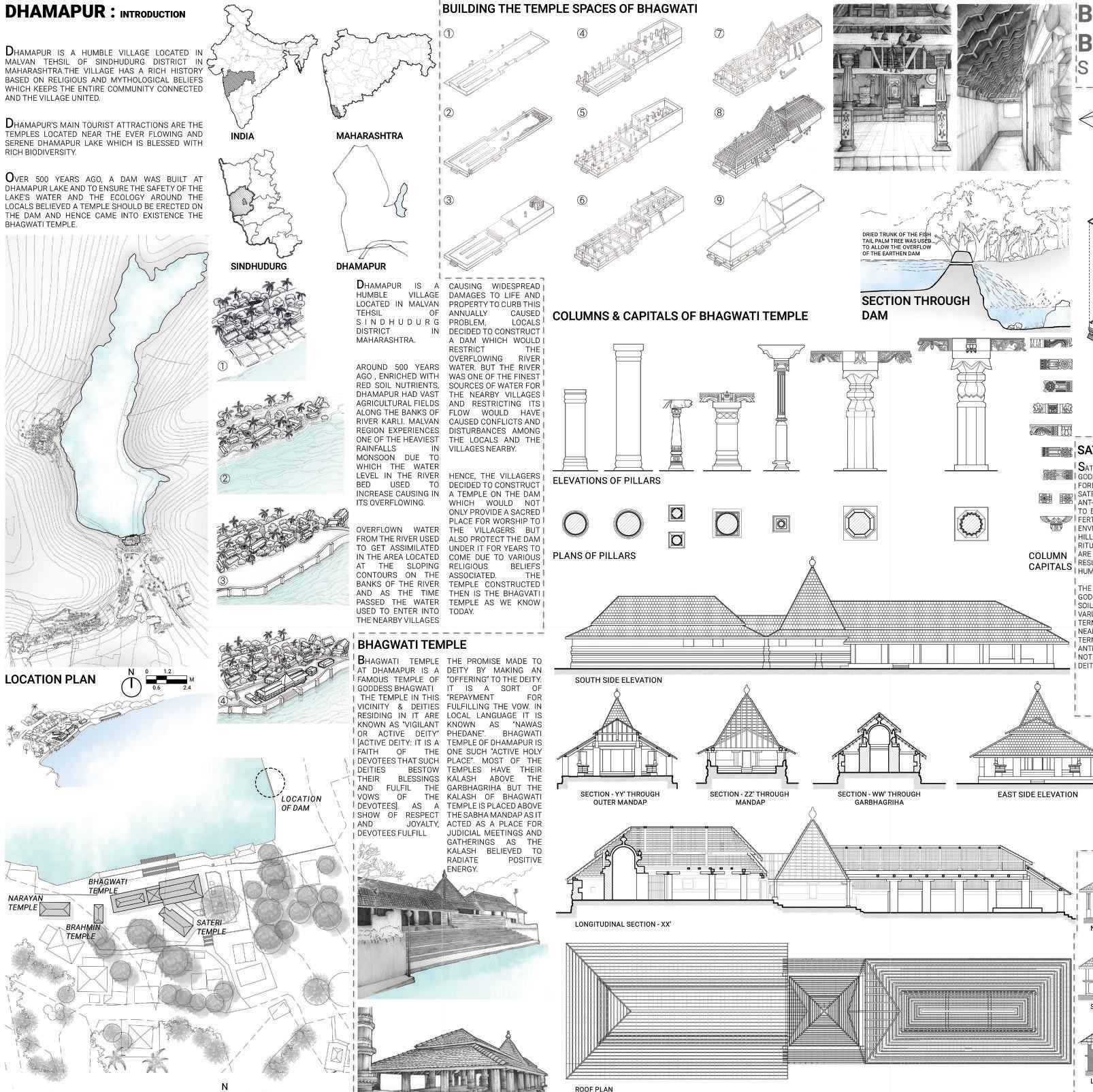
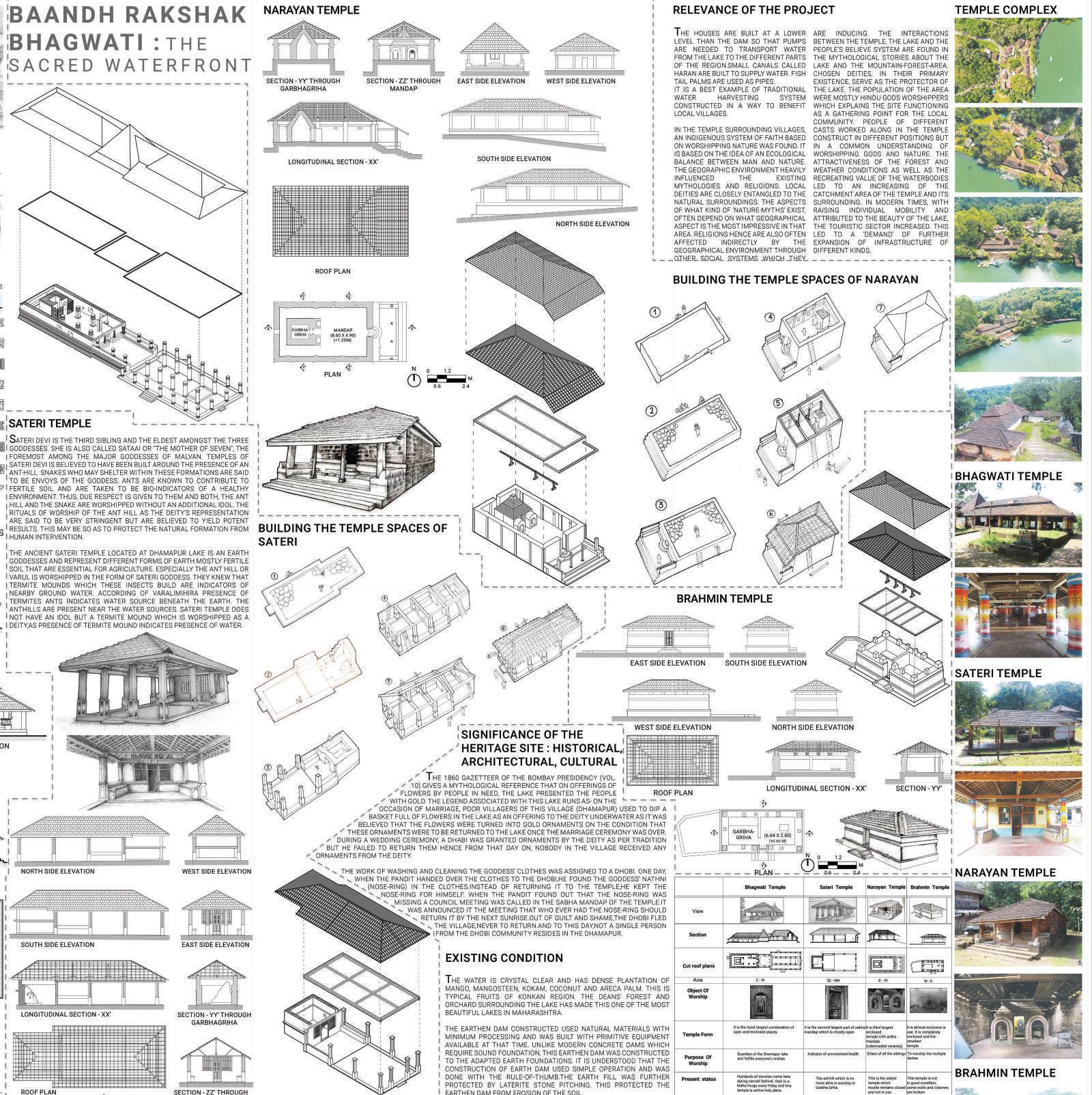


40 41 Winning Entry Durtion| 120days Participants|13

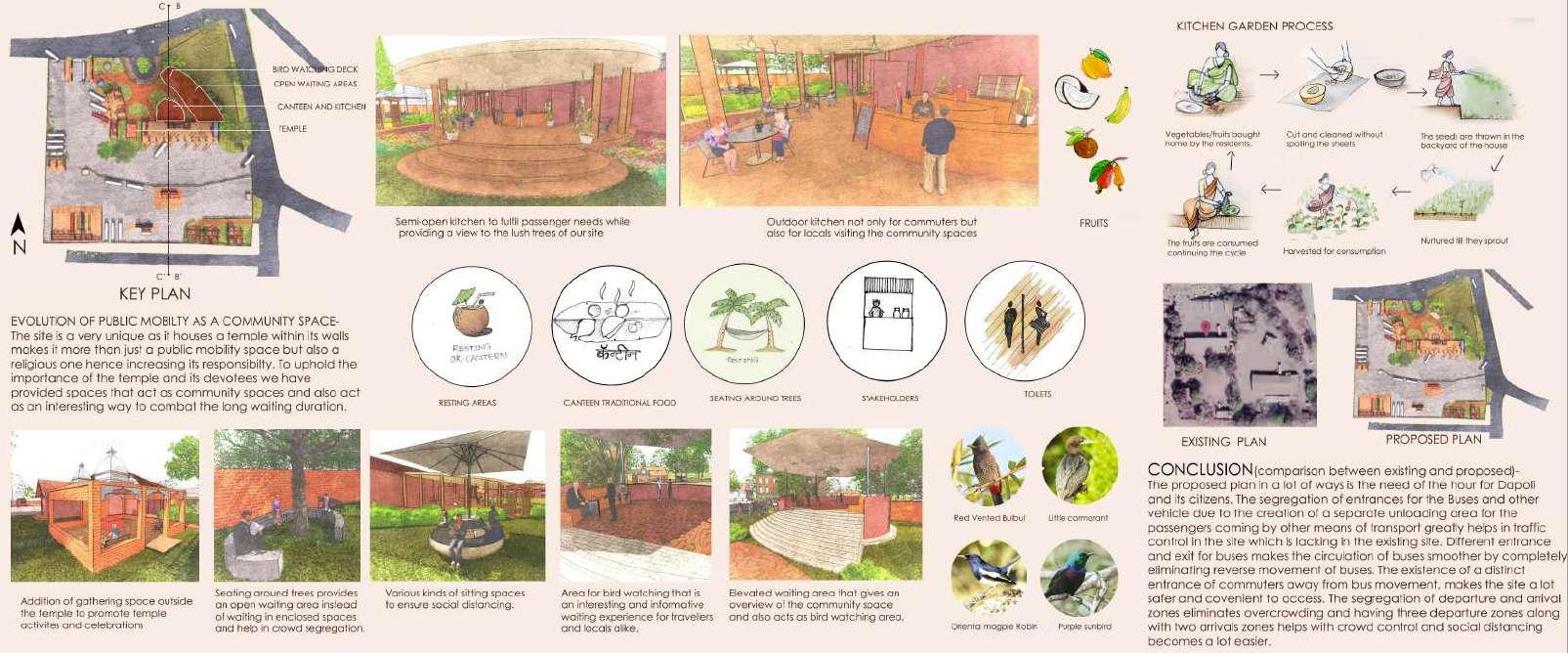

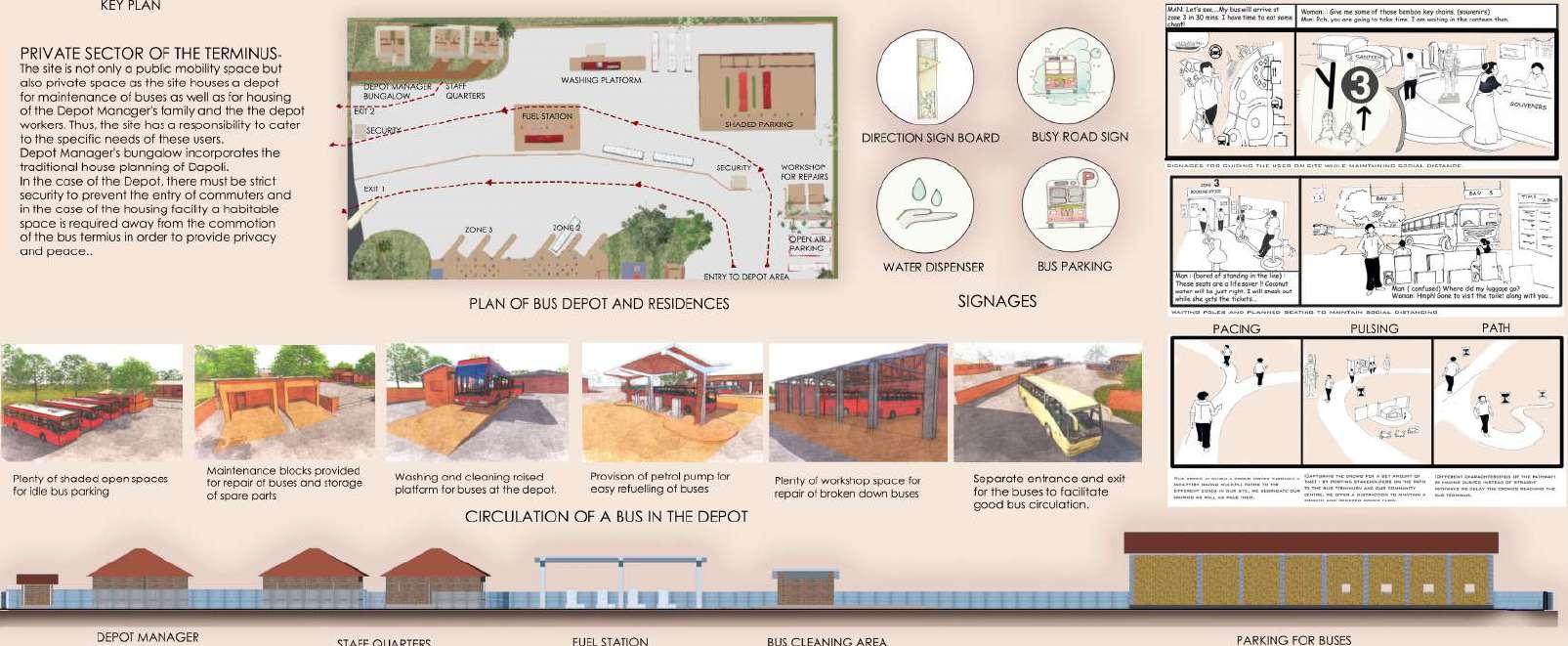


42 43 TOP 20 Durtion| 120days Participants|6
Understanding Architecture through Films
Seeing_A film short in a specific location.
Observation_Spaces| people| responses.
Analysing_Regional| contextual| cultural connects. Mapping_places| experiences| architectural character.
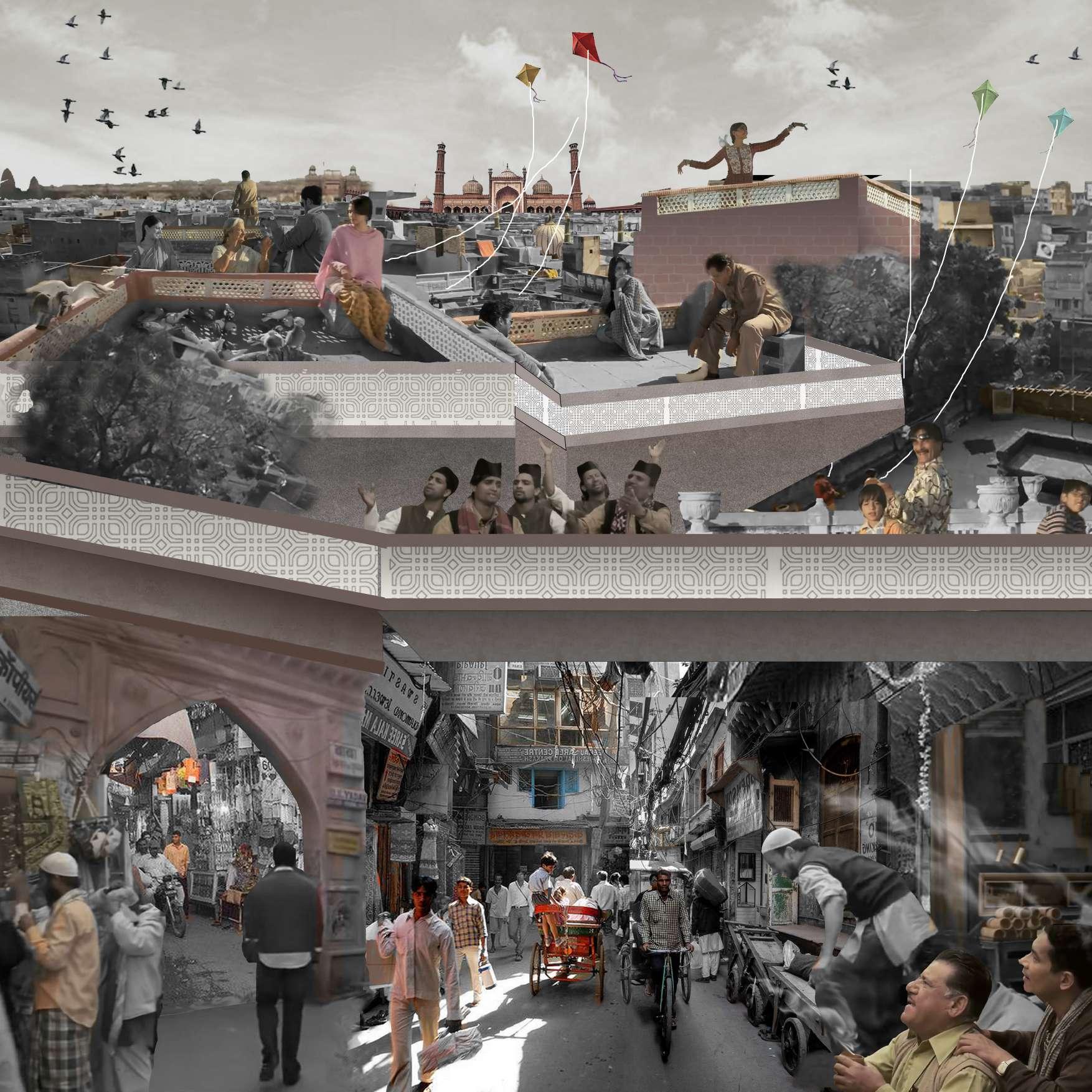
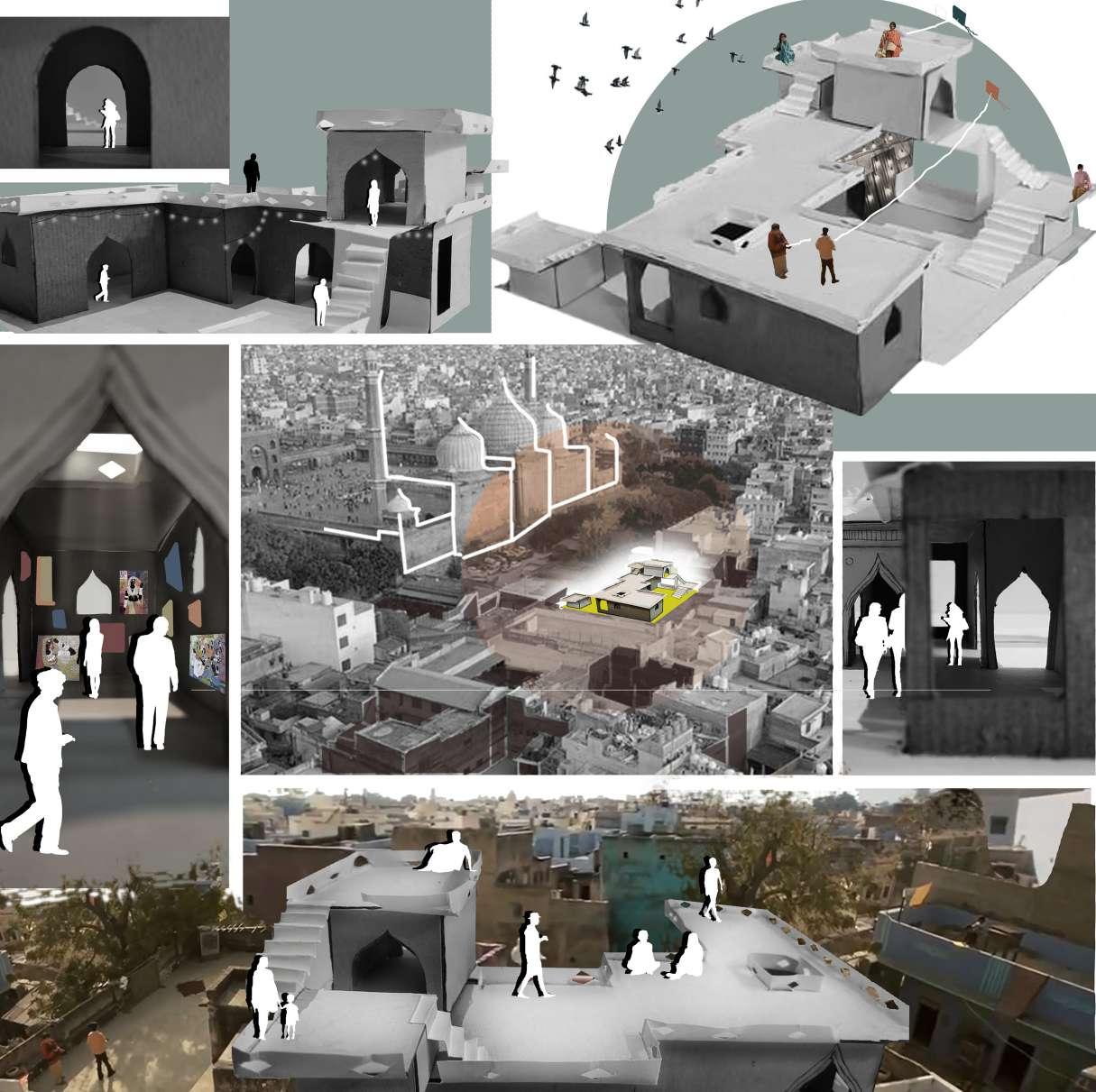
Architecture is a lot more than just a building. Along with the built components, it includes people, culture & experiences.
One of the interesting ways to under stand and analyze architecture (as a whole) is to observe & interpret it through the medium of Films! Films that have a narrative placed in specific places or a city, perhaps, become good case studies that showcase the interdependent relationship between people, culture, experiences, and Architecture of that place or the city.
All of this, and perhaps much more can be understood through films!
Watching the film “Delhi 6” directed by Rakeysh Mehra where the story is mostly set in old Delhi. Understand ing the rich context and illustrating it.
Respecting the context and design ing an intervention like an art galley responding towards the case study.
(ELECTIVE WORK)
44
READING LANDSCAPE Existing

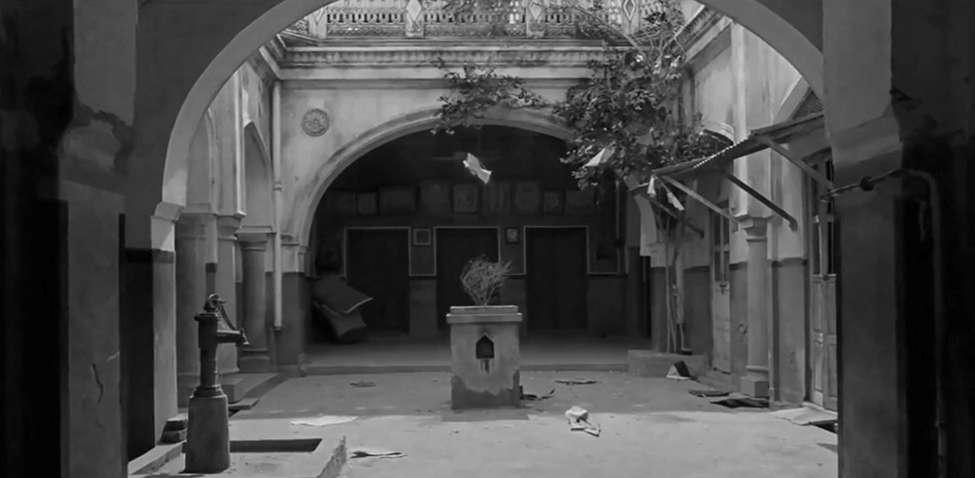
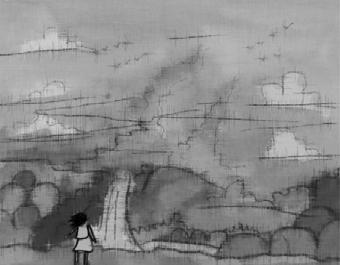

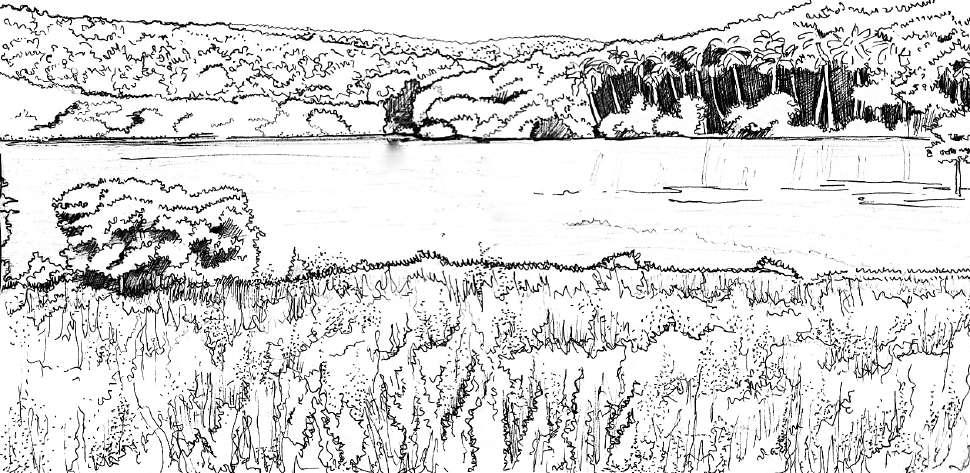
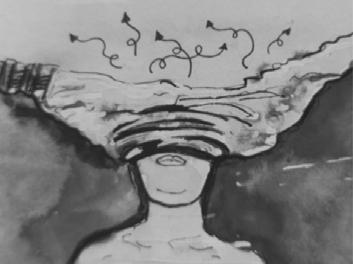
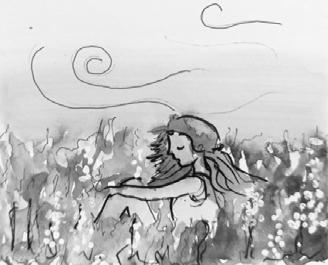
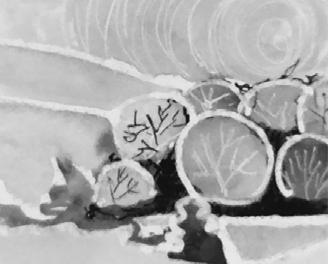
Feeling solid earth under our feet, the grass between our toes How magnificent is that Lake with forest by the side that reflects the beauty which cannot be hidden?
Empty skies were silent and the dense forest is a mys tery. Surrounded by mountains in an undulating pattern.

A mob of flies rose into the air, the rustling of trees,the sound of birds chirping,motion of thought jumbling, but the lake was peaceful and the mountains are still
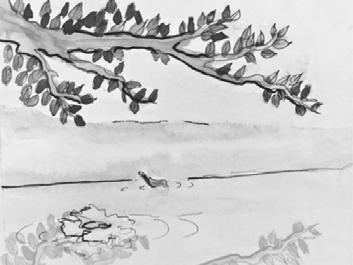
46 47
Courtyard MODEL MAKING
through model making
Recreating
ANCHAL SINGH
amaranshi58@gmail.com

























































































































 MAHIM DARGHA AND FORT
MAHIM DARGHA AND FORT































