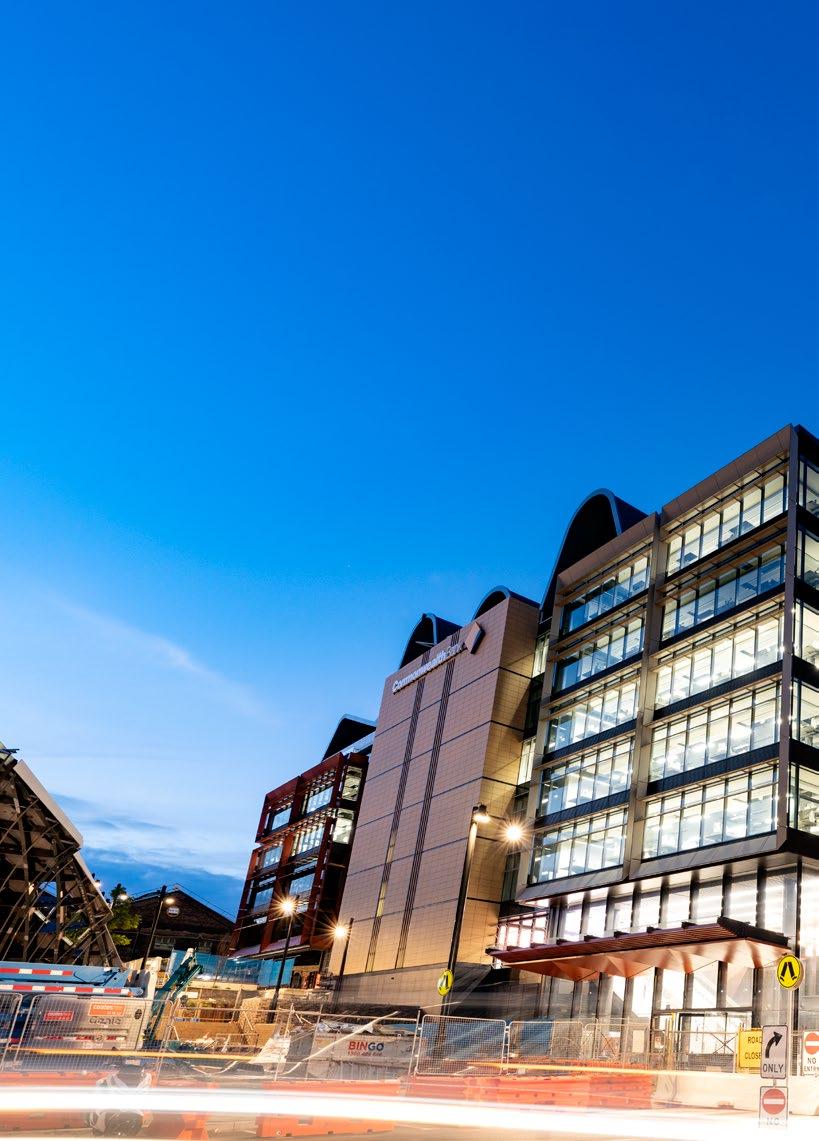
3 minute read
South Eveleigh Building 2
AN INNOVATIVE HUB
DEVELOPER : Mirvac Project Pty Ltd MAIN CONSTRUCTION COMPANY : Mirvac Constructions Pty Ltd TOTAL DEVELOPMENT VALUE : $1 billion
South Eveleigh is a business and technology hub consisting of nine commercial buildings surrounded by shared public spaces. Building 2, The Foundry, is a 7-storey commercial office building with ground level retail stores and a supermarket. The design of the precinct creates a place for people to connect culturally, socially and physically.
Mirvac, one of the country’s foremost diversified Australian property groups, is leading the revitalisation of South Eveleigh in Sydney’s inner suburb of Eveleigh. South Eveleigh is set to become a world class technology and innovation hub that will boost Sydney’s position as a truly global city. The vision for South Eveleigh has been uniquely co-created by Mirvac, it’s consortium partners AMP Capital, Sunsuper, Centuria Property Funds, and anchor tenant Commonwealth Bank of Australia (CBA). CBA has moved into both Building 1 (Axle) and Building 2 (The Foundry).
Mirvac’s brief for The Foundry was to construct an office building that was tailor made to support the complex and dynamic needs of CBA’s workforce and other future tenants of the site, as well as actively promote team engagement, collaboration and innovation. The result is a flexible workspace that brings environmental sustainability to the fore of office design.
Key to the success of this project was the integration and collaboration of all the design disciplines from the outset, including substantial input from CBA. Architects Francis-Jones Morehen Thorp and interior designers Davenport Campbell worked closely with Mirvac and CBA to design The Foundry, creating an environment reflecting a miniature city.
Hayden Callaghan, Mirvac’s Project Manager, Apartments and Commercial Construction, said that Mirvac’s approach to building The Foundry was highly innovative. In the initial design phase, the Mirvac project team set the challenge of moving away from traditional construction methods. Instead, they employed DfMLA (Design for Manufacture, Logistic and Assembly), a methodology for product development in which designers and manufacturing engineers work together instead of separately. Essentially, Mirvac wanted to prefabricate as much of the building offsite as they could and install pre-assembled components onsite. This approach resulted in improved worker health and safety and faster production onsite. Approximately 29% of the project value was pre-fabricated or assembled using DfMLA.
The outcome saw a traditional, reinforced concrete framed building transformed into a composite structural steel building. It is the largest steel commercial building in Australia, entirely constructed from 8,000 tonnes of structural steel procured directly from a steel fabricator. “With the use of structural steel, our waste through the construction period was significantly reduced, resulting in approximately 1,000 tonnes less waste generated onsite against the traditional forms of construction,” said Hayden.
The roof is a striking feature of The Foundry and was itself pre-fabricated. It includes 22 x 9 tonne skylight modules, 2 x 65 tonne skylight modules installed by dual crane lift and six pre-fabricated curved roof features.
Additional aspects of the pre-fabricated work included 2.5km of balustrade covering the internal atrium, installed without utilising scaffolding within the atrium as edge protection. “We also prefabricated and assembled atrium switch back stairs and fire stairs. Services risers and horizontal plant room pipe work were also pre-fabricated and assembled offsite,” said Hayden.
The floor plates in the building are amongst the largest in a commercial building in Australia. The ground floor plate is the biggest at just under 10,000m 2 .
The Foundry is also targeting very high building efficiency scores with a 6 Star Green Star Base Building award, 5 Star NABERs energy and 5 Star NABERs water ratings.
Complete in June 2020, around 90 members of the Mirvac team were involved during the course of the project, with a peak of 78 during the height of construction activity. Mirvac also engaged with a number of charity, community and social enterprise groups to provide them with employment opportunities over the course of the project.
South Eveleigh by Mirvac is a place of innovation, productivity and collaboration with a strong sense of community at its heart. Centred around three buildings that deliver 180,000m 2 of commercial office space and 10,000m 2 of retail space, South Eveleigh is designed to bring a large and diverse mix of professionals, workers, students, artists, locals and visitors together in one unique location.
For more information contact Mirvac, Level 28, 200 George Street, Sydney NSW 2000, phone 02 9080 8000, fax 02 9080 8111, website www.mirvac.com










