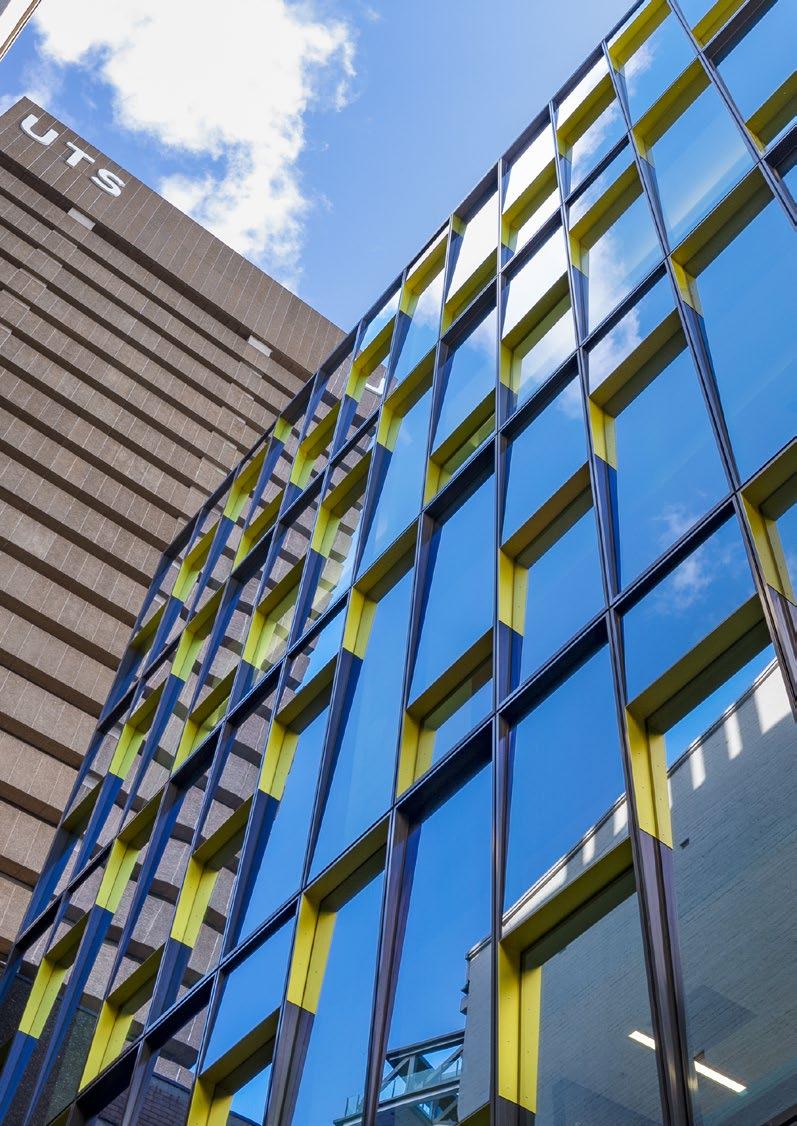
3 minute read
UTS CB04 Infill Extension Facility
BIG THINGS IN SMALL PACKAGES
DEVELOPER : University of Technology Sydney MAIN CONSTRUCTION COMPANY : Kane Constructions ARCHITECT : H2o Architects CONSTRUCTION VALUE : $35 million
The University of Technology Sydney (UTS) CB04 Infill Extension involved the demolition of University Hall and construction of a new state-of-the-art research facility building as an addition to Building 4. It connects seamlessly with the existing Science building, creating 7-levels of specialist labs which facilitate world class research and are themed around particular scientific methods.
Awarded the construction contract in November 2018, Kane delivered the bold new campus development project ahead of schedule via their wealth of expertise and personnel which provided ongoing improvements and innovation throughout the duration of the build.
“Our scope for UTS was to demolish the existing University Hall and construct a 7-level infill building offering a state-of-the-art research facility,” said Kane Project Manager, Steven Browne.

“Demolition and excavation commenced in January 2019, with the first concrete slab being poured in September 2019. The facility was completed in July 2020 – 11 weeks ahead of the original contract date for practical completion,” Steven explained.
With a focus on creating a cutting edge facility to nurture and foster research excellence, the building had to be equipped with the latest technology, while being flexible enough to adapt and update with future ingenuity. Kane went beyond their remit as main construction company to provide invaluable design ideas to enable this broad scope.
“We challenged ourselves and our subcontractors to come up with improved designs, material and equipment selections and methodologies to build better, smarter and safer,” Steven said. “Consultation with the stakeholders throughout the design finalisation and shop drawing stage ensured the product being delivered at the end met the user’s requirements. At UTS we took the stakeholders on the journey with us to ensure when they walked into the laboratories upon handover, there were no surprises.”
Kane carefully selected key subcontractors who had strong design capabilities to assist with ensuring the smooth integration of the old and new. One of the key moments was when Kane determined early in the project there would be significant benefits in developing services shop drawings in 3D instead of 2D.

“This assisted in coordinating the huge number of services being reticulated through the ceiling spaces which were restricted in areas due to adjoining floor levels and existing structural elements,” Steven said.
The improvement of spatial coordination and integration provided substantial cost savings for UTS and had a positive effect on building function, safety and quality.
“Risks and opportunities were identified early on to provide the client with adequate time to consider and adopt changes. This approach resulted in improvements to safety aspects within the design and a significant reduction in risks associated with predicted thermal movement in the façade.”
They tackled all challenges head on, as Kane prides themselves on undertaking complex projects that other construction companies turn away from. Site access and its associated logistical concerns had to be addressed throughout the landlocked build.
“The project was bound on three sides by existing buildings, with the remaining side the façade, abutting a pedestrian bridge. The floor plate of the new infill building is entirely new labs, with no stairs or lifts directly feeding the work area, making personal access through operating teaching and PC2 certified labs an immense challenge,” Steven said.
“Access for deliveries and concrete pours was also limited to a main arterial road with time restrictions, only five hours a day.”
Working on scientific laboratories meant extra precautions and safety measures were employed, such as engagement with the lab certifier to assist with training of workers and the installation of hoardings equal to PC2 with all joints sealed.
With a core team of around 10 staff, peaking at 75 during the build, the success of the highly complex development is a testament to Kane’s balanced approach to journey and delivery.
Awarded National Construction Master Builder of the Year 2019, the positive input and contribution Kane provided to the final design, improved the building function, safety and quality, whilst at the same time providing substantial cost savings back to the client. The final outcome is a research facility which embodies collaboration and industry leading technology.
For more information contact Kane Constructions, 2 John Street, Waterloo NSW 2017, phone 02 9930 5555, email nswcontact@kane.com.au, website www.kane.com.au










