










Design Viewing Machine of History —— The Paperhouse
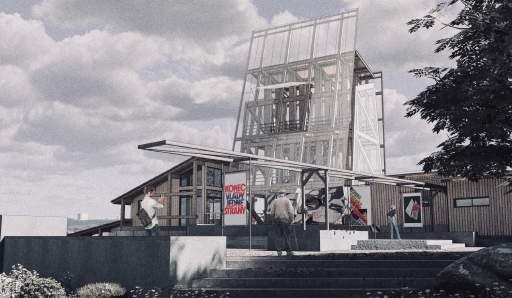
Time 2022.09-2023.05
Location Bila Hora, Brno, Czech Republic
Instructor Kevin Adams & Louisa Butler
The proposed belvedere is a machine to view scenes that commemorate Bila Hora and Brno. Bila Hora (White Hill) is the location of a labor movement monument, dedicated to the workers of Brno’s textile industry, that now becomes a focus for a campus of buildings engaged in the legacy of this activity. The Paperhouse serves as an archive for the geographical information related to this rich period of the city’s history, as well as viewing tower for the direct visual link back to many of these former sites.
The monument defines a boundary condition as an anchor to regulate the surrounding site. Throughout the changing history of the urban landscape, in both time and space, scenes are experienced as moving perspectives, which distribute the viewing frame into spaces. Therefore, the city acts as a leitmotiv, relating to a past, and the building becomes a place to record and to celebrate these views and memories of the city. The building itself separates into experiences of ground and separation (plinth and tower) and organizes a journey up the hillside that concludes in views of both the monument and the urban horizon. The spaces are explored systematically via elements that are repeated, rotated, shifted and eventually settle in a new position. The significance lies in the image of all the compositions and moments, forming a collective archival architecture.
The National museum of Scotland is a prime example of what is believed as a belvedere in which follows this concept of memorizing something. The extension of the museum with the various viewing frames of the window, frames the individual's views which provides a station to rest and points of reflection, which gives time to formulate and review unique personal opinion and reflection of the space and its contents within.
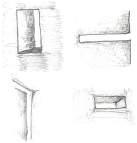
The views taken within the museum have been attained using a unique style of openings. The angling of the void space with the walls directs the users gaze towards specific points, blurring out the surrounding distractions. In a way, it fixates on a space, idea or concept using the sense of sight. This led us to explore another building in Edinburgh to expand our research.
From National Museum to Bila Hora

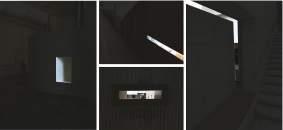
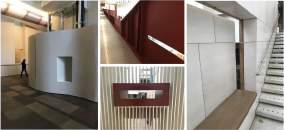
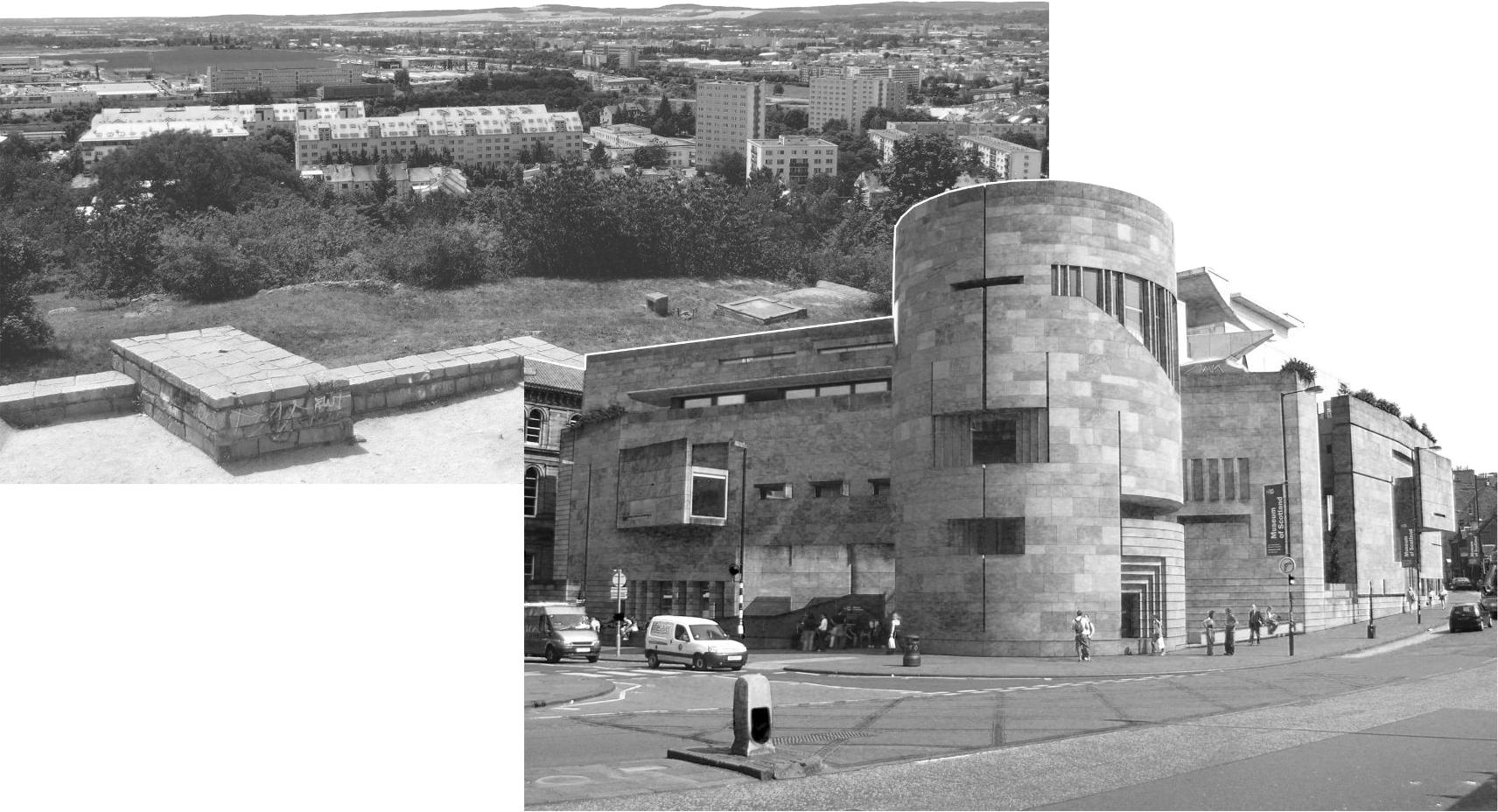

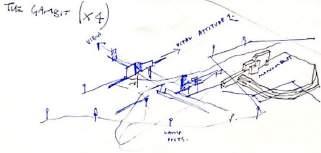

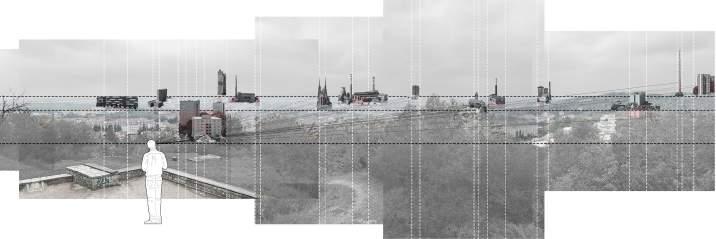 Building "Anchors" aline with Fixated Eyesight
Building "Anchors" aline with Fixated Eyesight
Drawing Evolution
A study was taken by analysing the circulation and journet in which individuals travel, noting the positioning and orientation of the different positions and their locations allowed us to construct a structure connecting all the viewing frames and explores the relationship between one another being on different levels. According to the frame that built up based on the route of our observation, the structure is brought to Bila Hora in Brno as the origin of the building fragment.
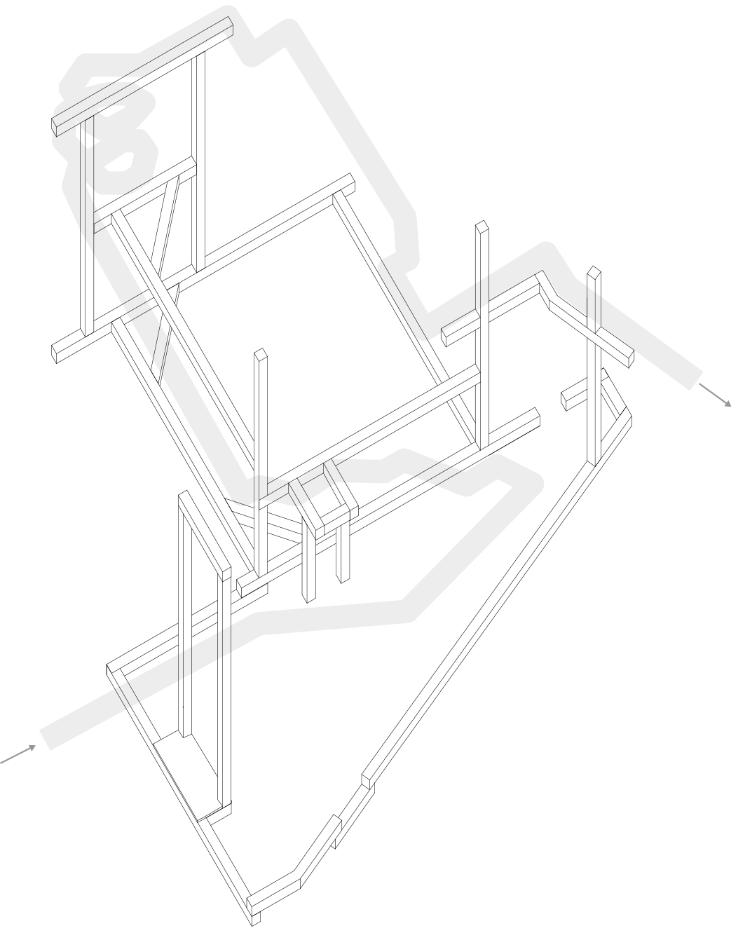
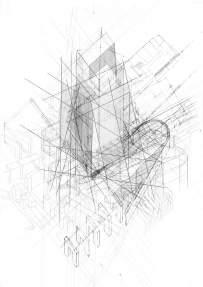
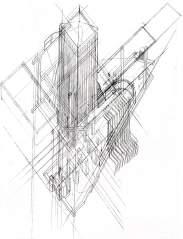
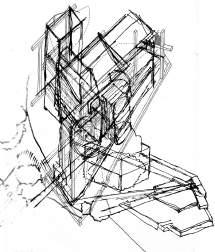




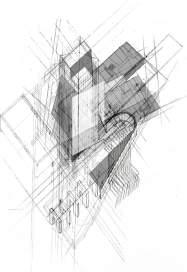
Technical Drafts & 1:50 Physical Model
Based on the drawing of structural fragment, a physical model is produced to initial investigation of its relationship with the context (ground, walkway,adjacent spaces...etc). And the structure kept optimizing whilst making procedure.


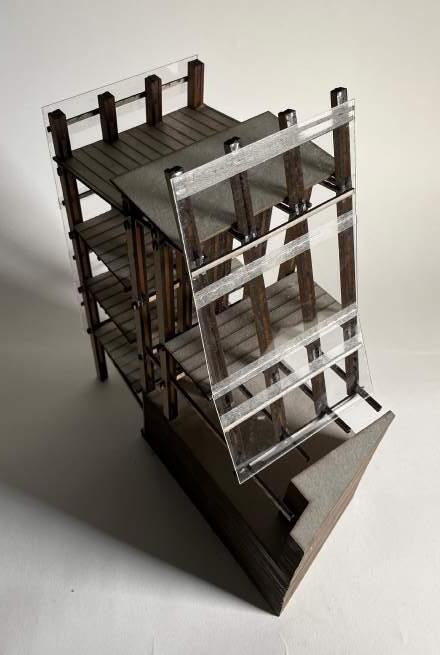
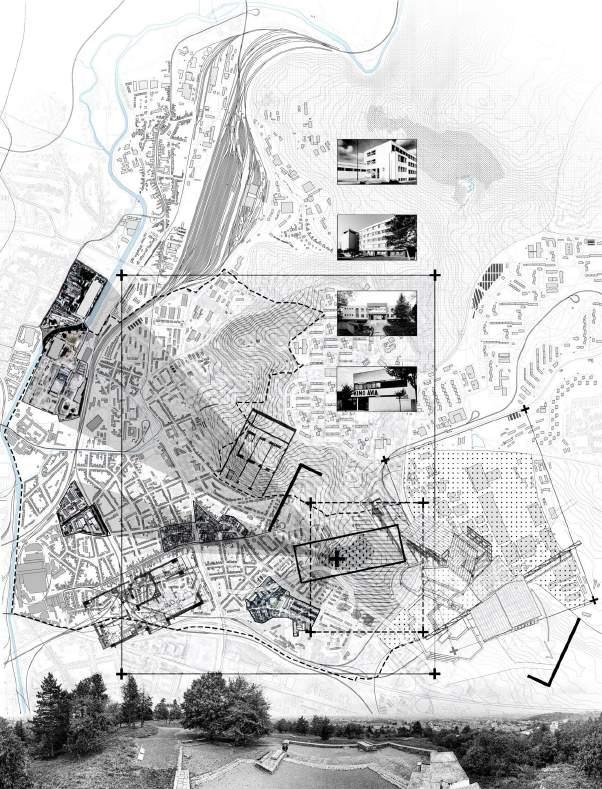
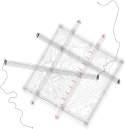

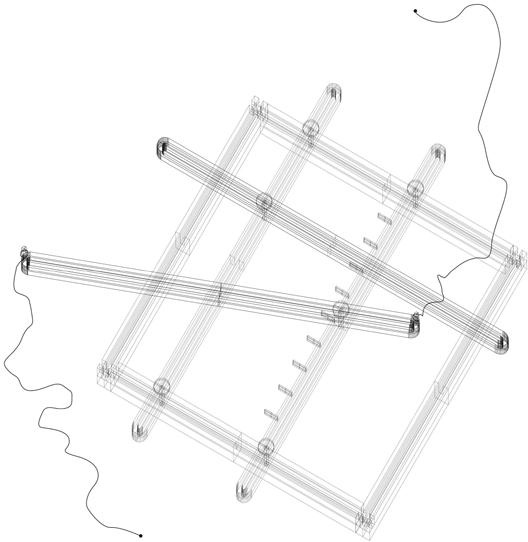
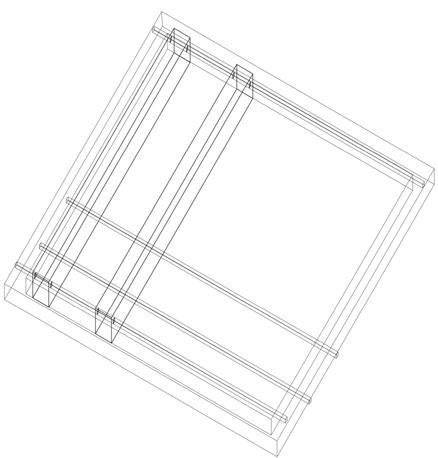
DRAWING CLUSTER: Plan Iterations & Masterplan
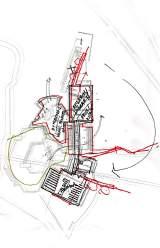

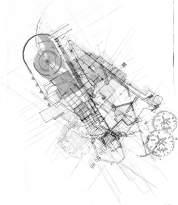
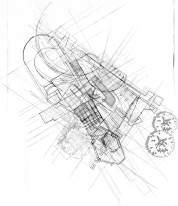
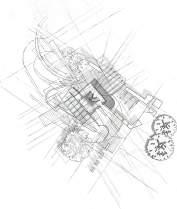
In order to resonate the monument on site, the interpretation sequence of plan organization of overall circulation and spaces [functions] to resonate the monument on site as a part of plan strategy.
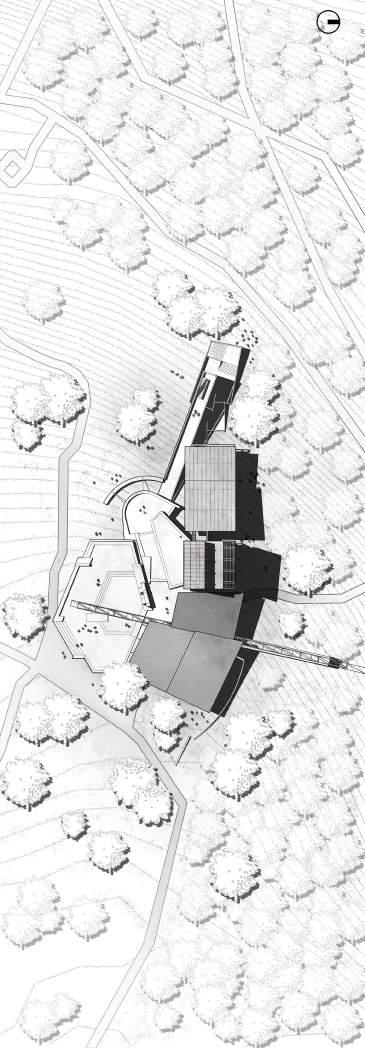
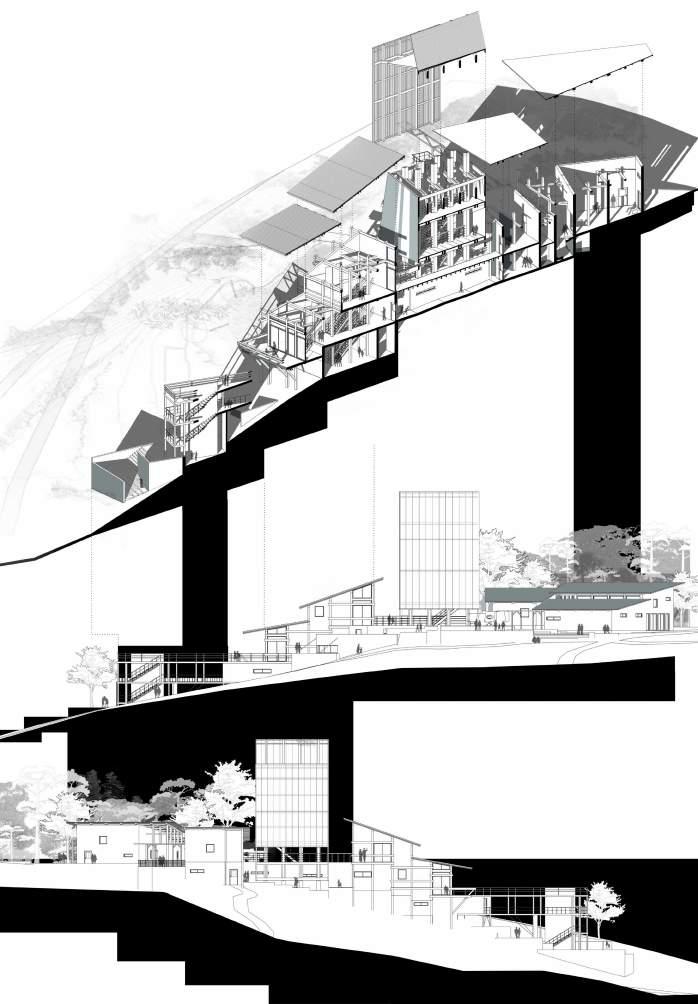
Archive Room
Observation Tower
Small Library
Cartography Workshop
Balcony to Staircases
On the basis of the existing environment, the juxtaposition of the old and the new (modernity) is introduced, and the "new" is regarded as an "extension" of the old, becoming an iterative update to Bila Hora - the urban landscape enclave of city Brno.
Internal Space - ARCHIVE
WHOLE BUILDING - Axonometric Overview
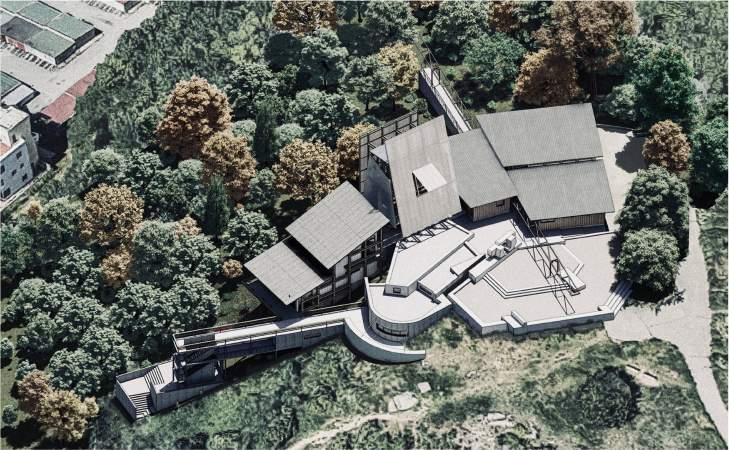
Internal Space - OBSERVATION TOWER
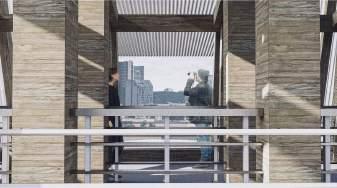
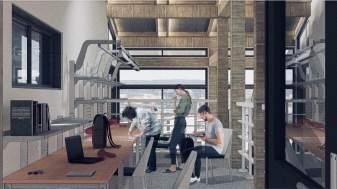
Internal Space - STUDIO
Internal Space - CAFE
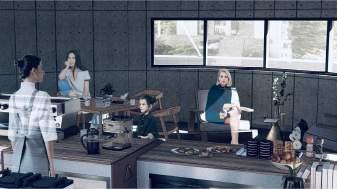

Design Vernacular Connection: Redevelopment of Great Yarmouth Market
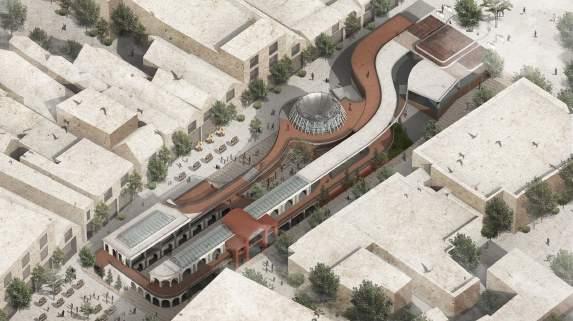
Time 2021.10-2022.06
Location Great Yarmouth, Norfolk, UK
Instructor Adam Swain-Fossey
The Great Yarmouth Market place carries the physical communication function in Great Yarmouth via connecting human-scale public spaces to enable a barrier-free and safe connection between ordinary users and commercial & functional value. And by bringing the recycling and production system of surplus food consumed in the market back to the place ontology to reconnect the structure of the market and the production chain of recycled food to strengthen the connection between the crowd and the market.
In this project, the recycling and production system of the surplus food consumed by the Great Yarmouth Market is brought back to the site ontology, reconnecting the market structure and the recycled food production chain through a structured architectural language. The concept of continuous production aimed at extending the metabolic structure, starting with waste and ending with built form. It gives new value to those otherwise useless, discarded everyday objects - namely "metabolic architecture", which is a dystopian "Food Parliament" space proposal.
The Great Yarmouth Market place was the centre of the town since Medival Era, which was the focal point where the town's population met to trade, buy and sell fresh produce on market days, assemble for celebrations and to hear proclamations of national events such as wars or coronations in long history.
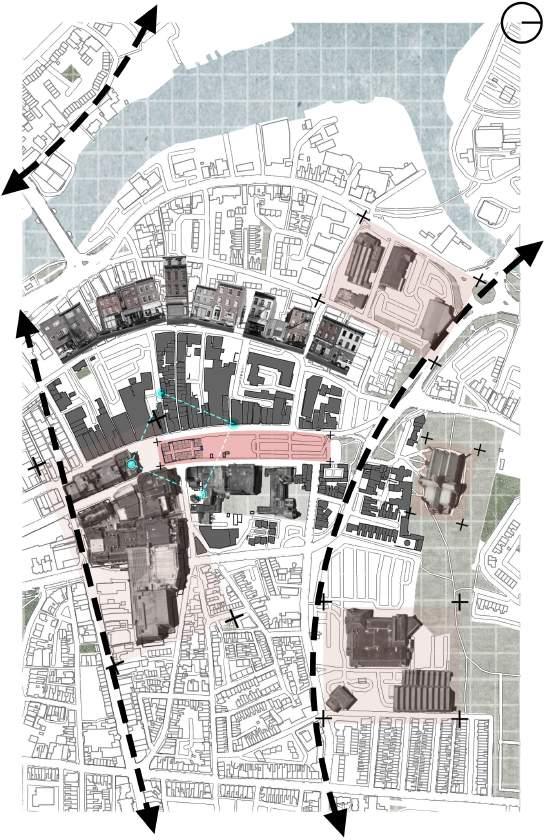
Metabolic
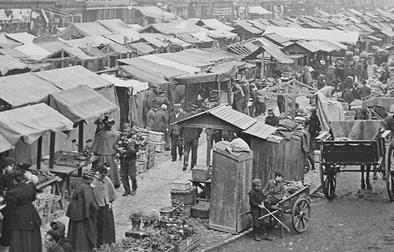

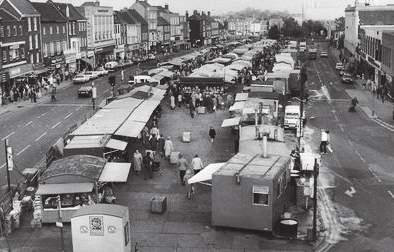




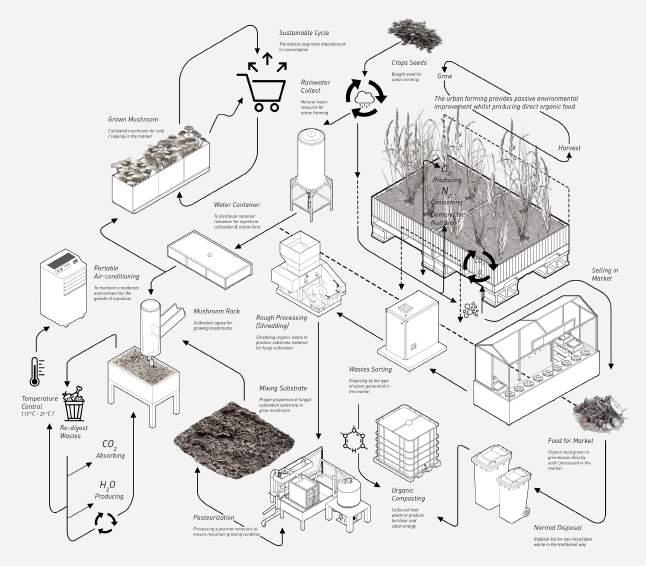

As the heart of the design, the mycelium cultivation room characterizes the project's metabolism in terms of materials and constructions. The entire cultivation room can be divided into three rings.
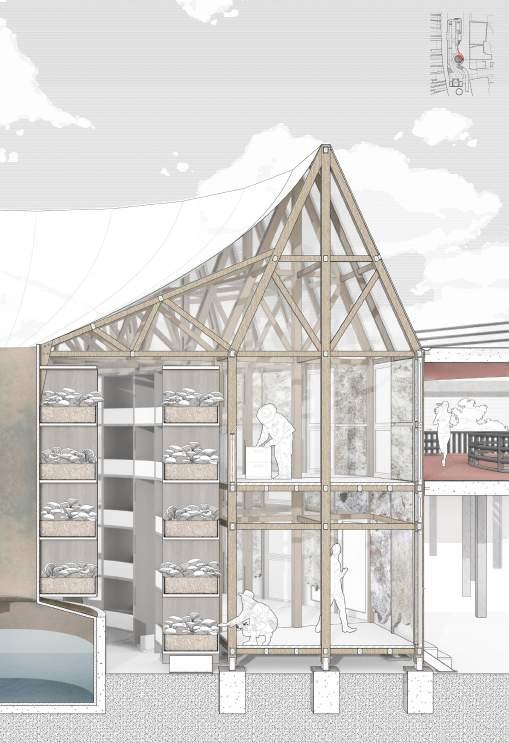
- Walkway (Outer Ring)
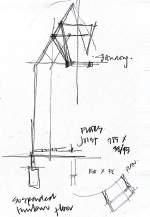
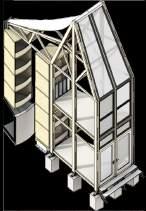
- Mushroom Racks (Mid Ring)
- Rainwater Collection (Inner Ring)
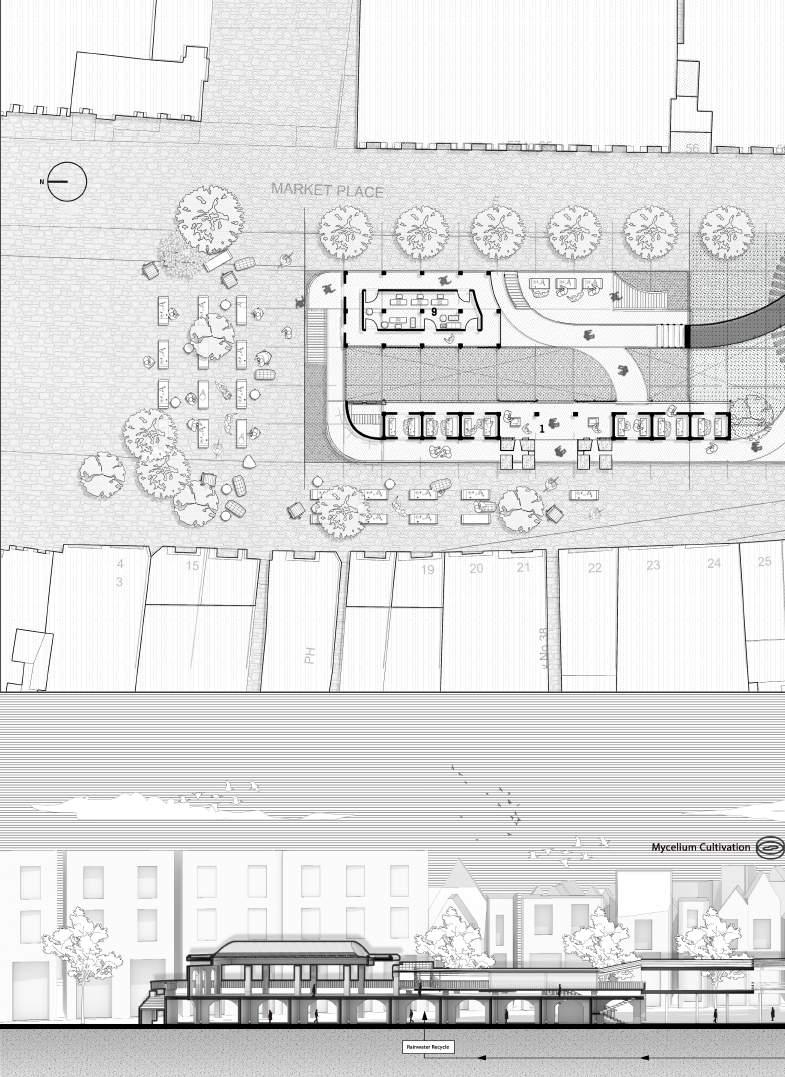
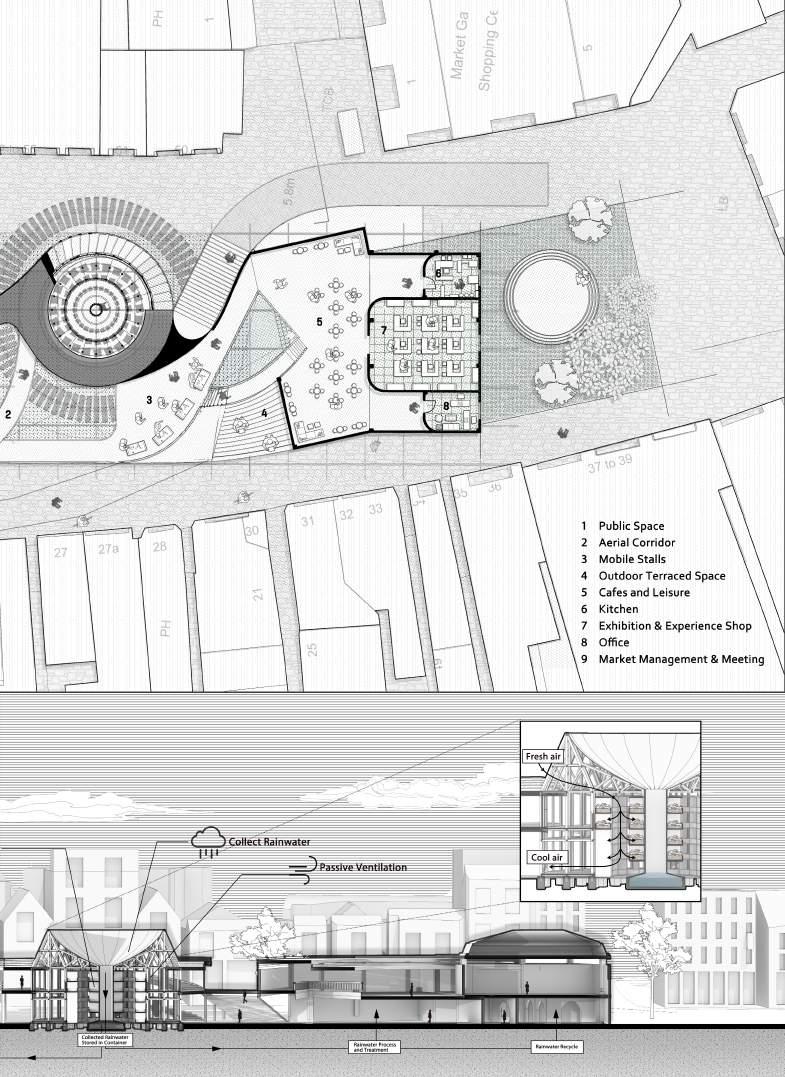

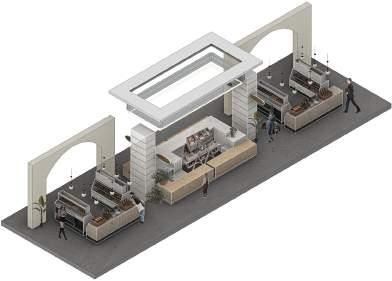
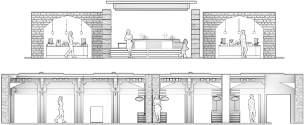
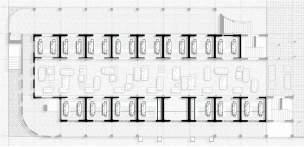 The diagram of stall unit depicts the connection between different functional units. Every stall is designed with larger space and traders are no longer isolated from each other by weakening the physical partition and enabling more visual contact opportunities.
Explosive Axonometric of Market Stall Unit
INTERNAL VIEW: Stall Walkway of Integrated Market
The diagram of stall unit depicts the connection between different functional units. Every stall is designed with larger space and traders are no longer isolated from each other by weakening the physical partition and enabling more visual contact opportunities.
Explosive Axonometric of Market Stall Unit
INTERNAL VIEW: Stall Walkway of Integrated Market
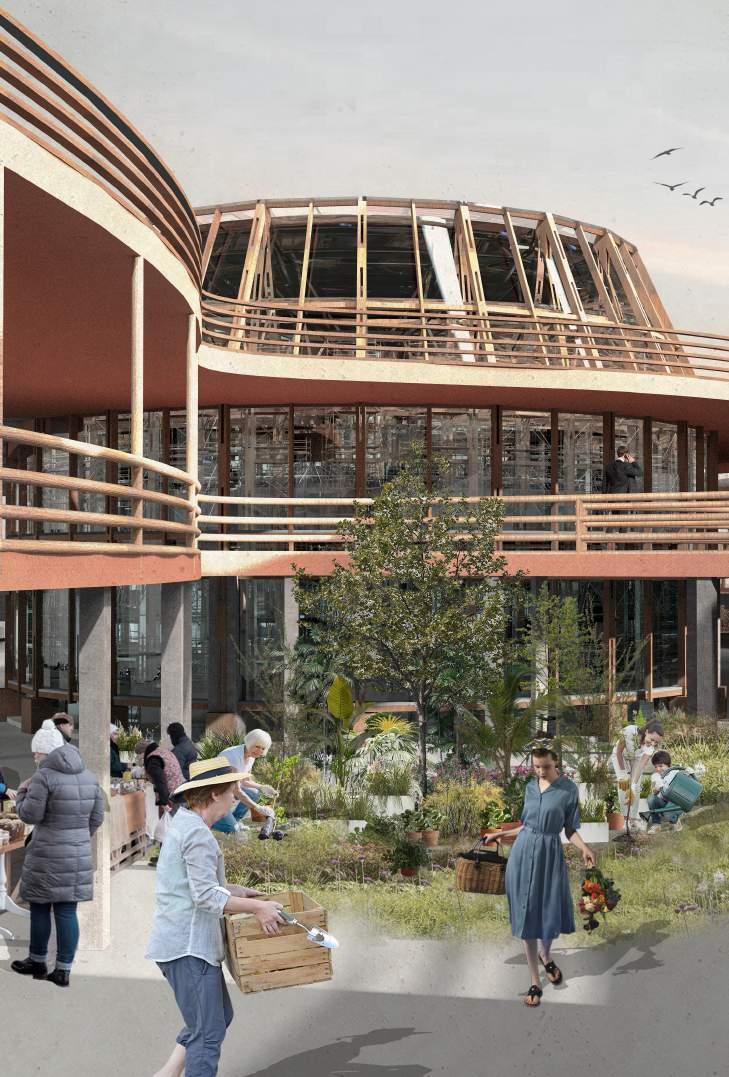
Design Braided Arc-dome
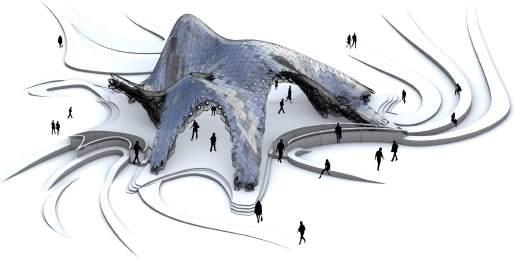
Individual Work
Time 2021.o6-2021.09
Location The Bund, Shanghai, China
Instructor Tao Jingjun
The Bund is a historical area located in the heart of Shanghai, with a large number of tourists every day, but there is no venu for rest and temporary leisure. Hence, the project aims at providing a structure for the public at a vacant point where taking abundant volume of pedestrians.
This project adopted parametric computation to simulate arc-dome pattern to enrich outdoor activities as well as play a role of shelter to prevent rain and wind. The overall design is inspired by the traditional method of weaving bamboo artifact to create a wide range of geometric patterns via weaving techniques and organizations, by using this weaving method to find the most balanced rules to the form.
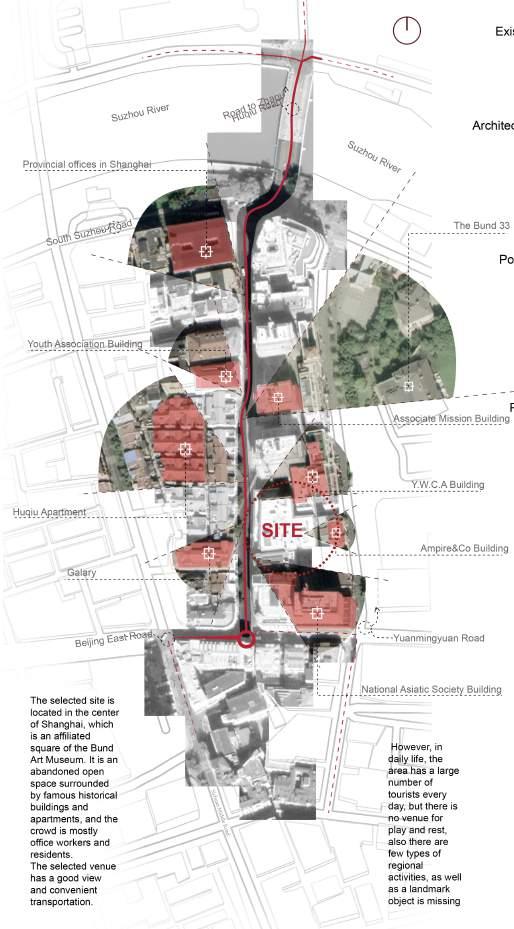

Principle


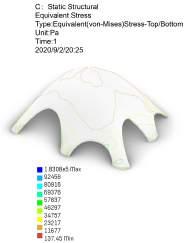
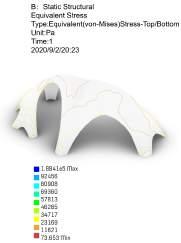
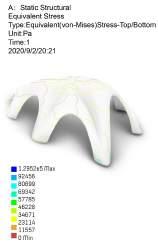
Pattern I
Pattern II
Pattern III
Pattern I
Pattern II
Pattern III



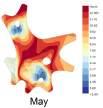


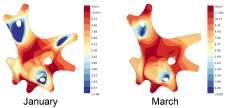
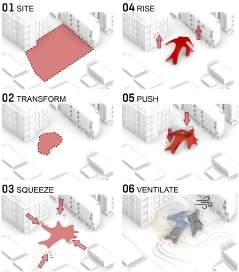
Sunlight Analysis
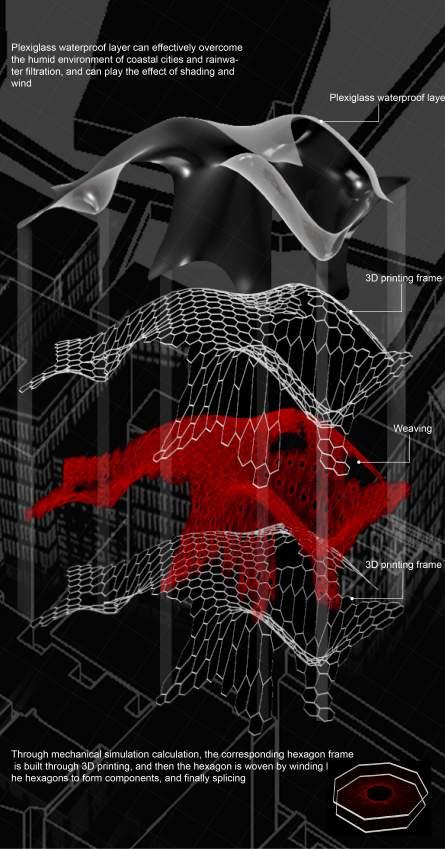
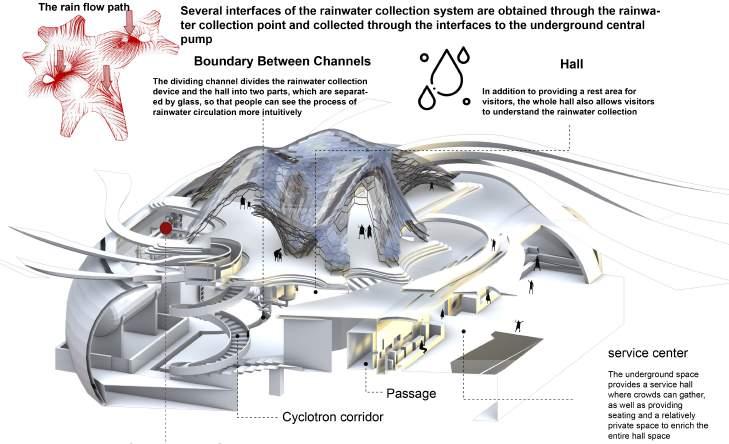
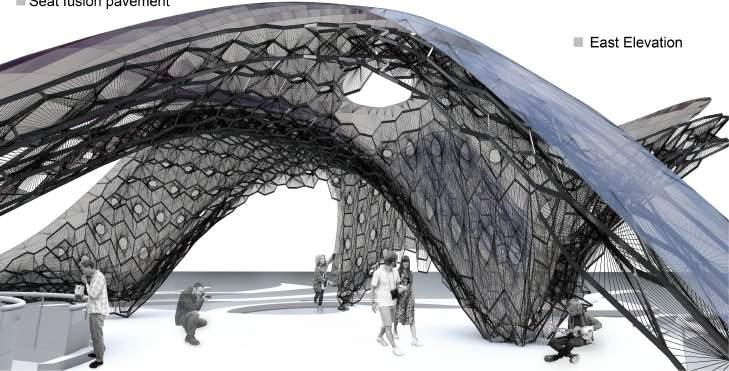 Rendering: Arc-dome
Rendering: Arc-dome
Design "Well-drain Method" of Landscape Irrigation
Time 2020.12-2021.01
Location Ruin of Loulan, Xinjiang, China Instructor Tao Jingjun
Loulan, a small agricultural country, faced with historical powers, retreated step by step and eventually perished. Using the vanished Loulan as a spatial narrative script, I travel through time and space to dialogue with their ancient water system and present a new Loulan city in the design mode of a utopian narrative production space.
The concept aims to restore the Loulan city-state, which perished due to drought. The abundant ground water in the basin and the snowmelt water at the foot of the mountains are diverted to the surface for irrigation and use through artificially excavated underground channels that are unaffected by seasons and sandstorms and have low evaporation rates. At the same time, surface water supply points are established to enhance public communication for urban residents.

In the dry climate of ancient Loulan, the buildings were mostly wooden structures or rammed earth buildings. Its construction technology is based on timber construction with timber as the main building material. Mortise and tenon joints as the main connection method, modeling as the design method and the use of traditional hand tools for processing and installation.

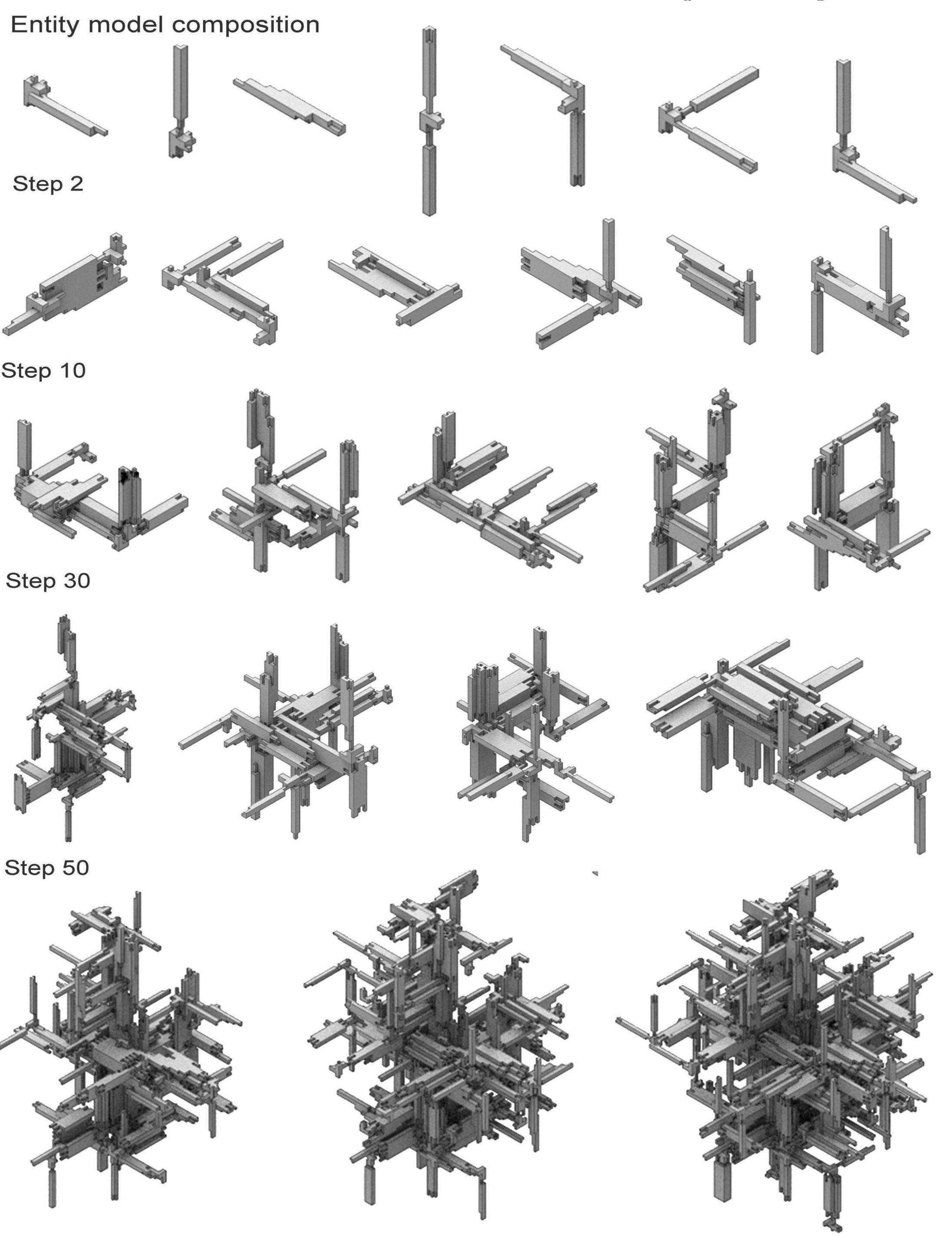
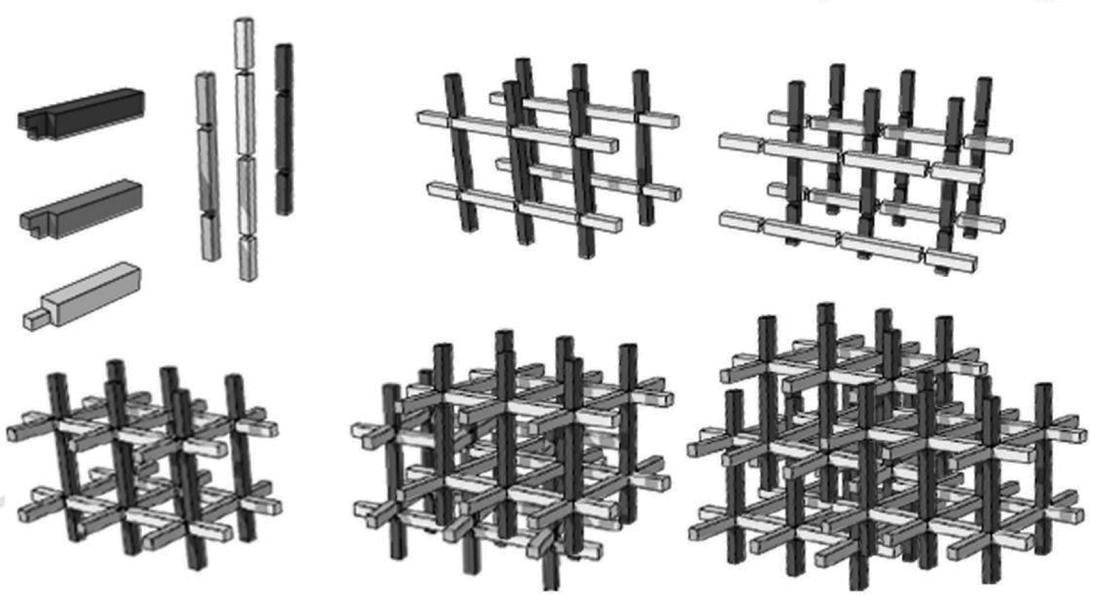
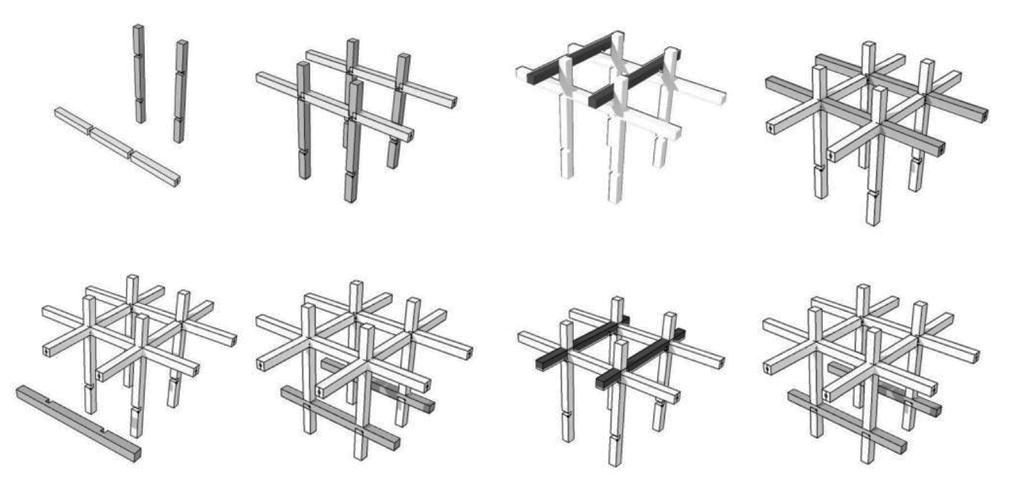 Entity Model Composition
Entity Model Composition
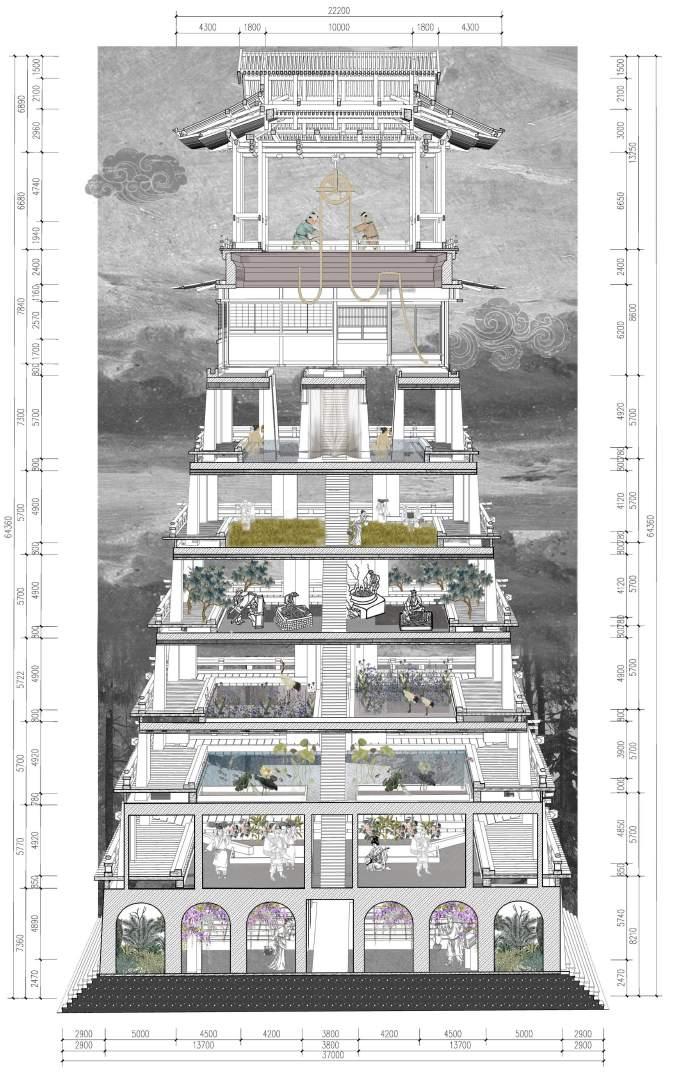
The abundant subterranean water in the basin and the snow-melt water at the foot of mountains are diverted to the upper ground for irrigation and use through artificially excavated underground channels.
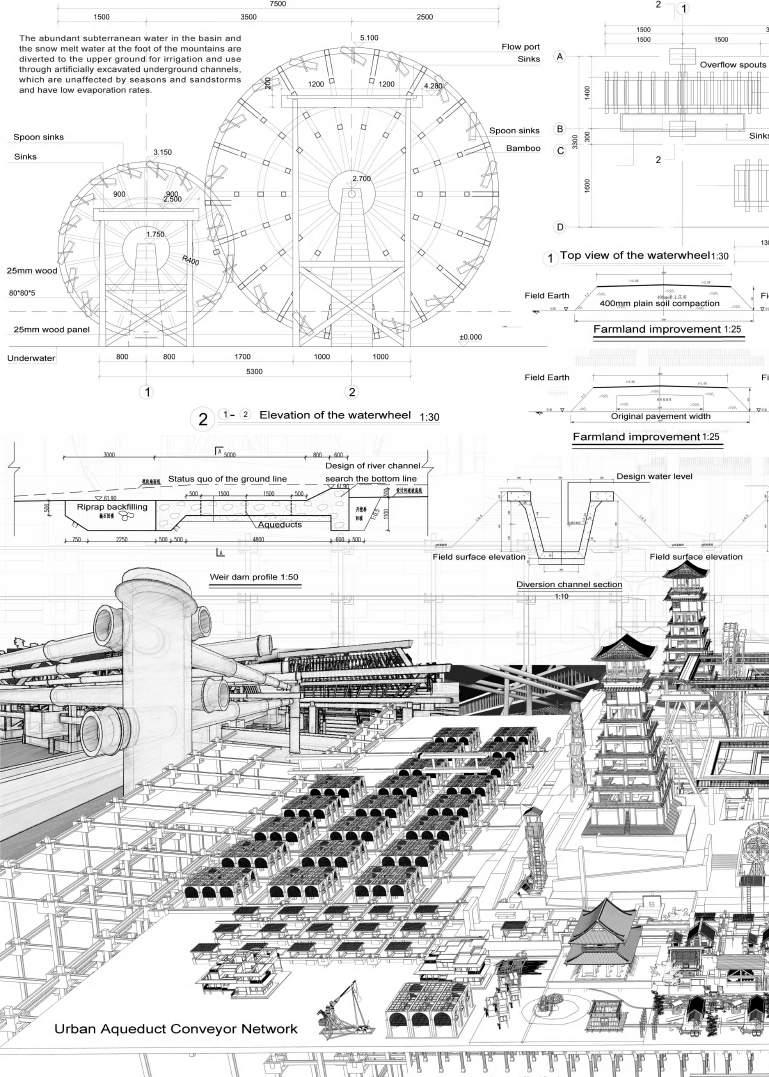 Urban Aqueduct Conveyor Network
Urban Aqueduct Conveyor Network
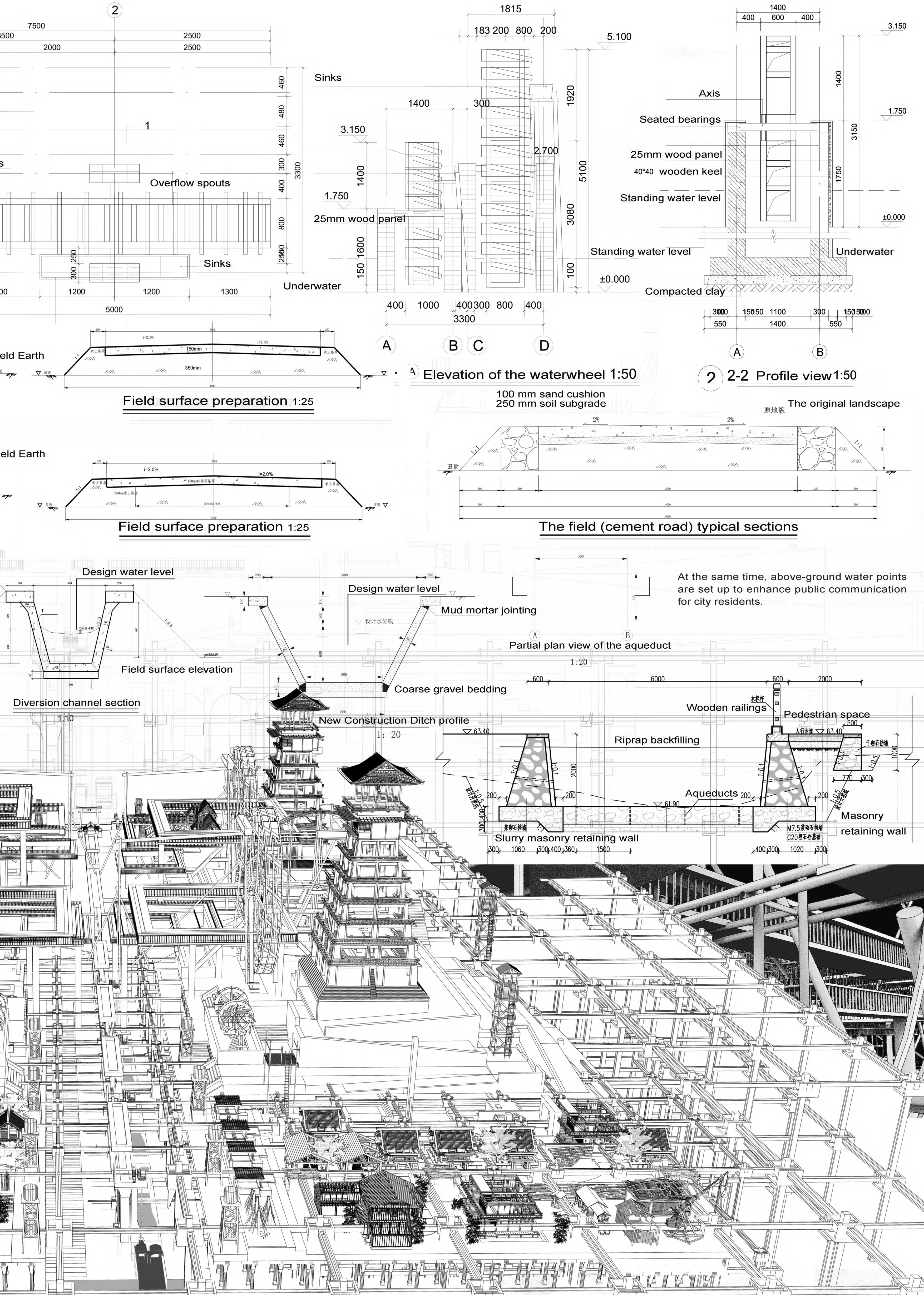
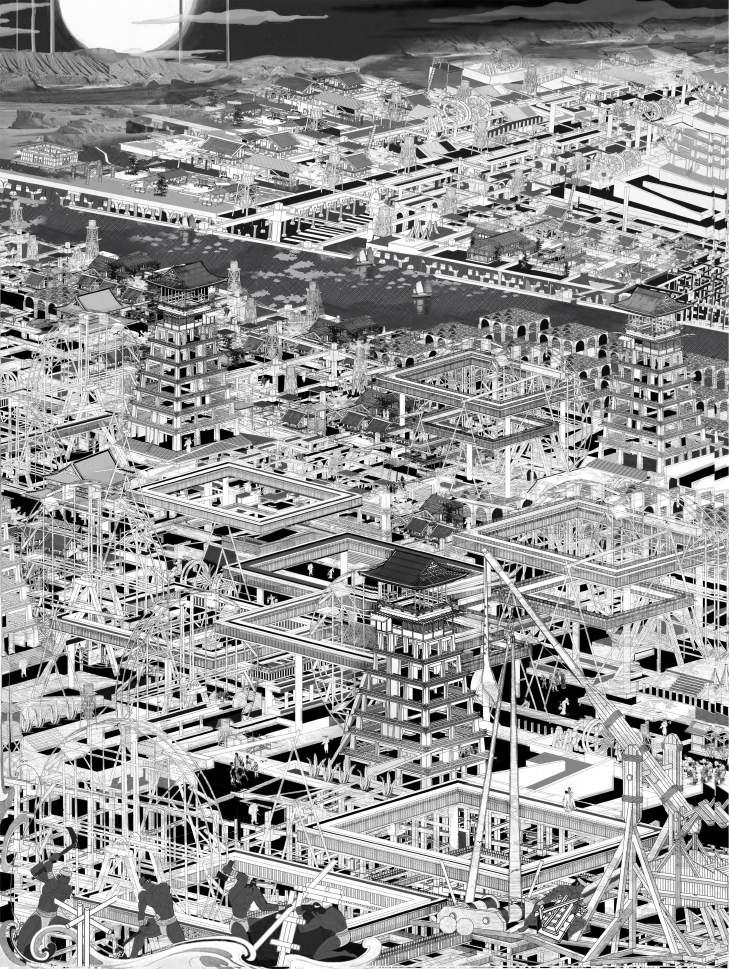
Selected Works | GUO ANDONG



P o r t f o l i o
