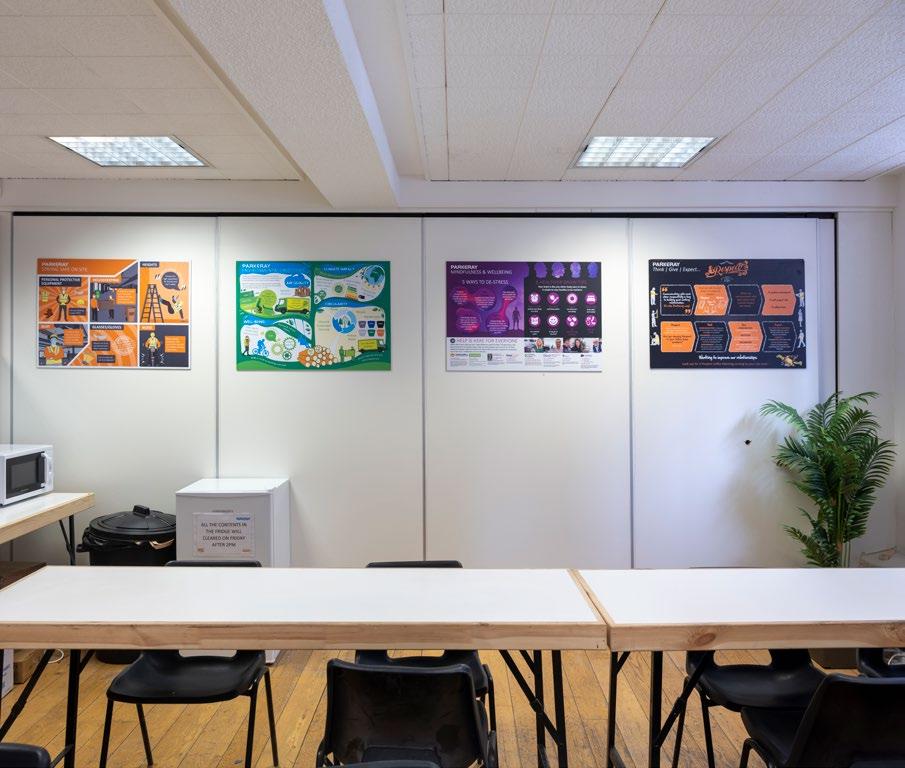

ANDRADA COSTIN Work Examples


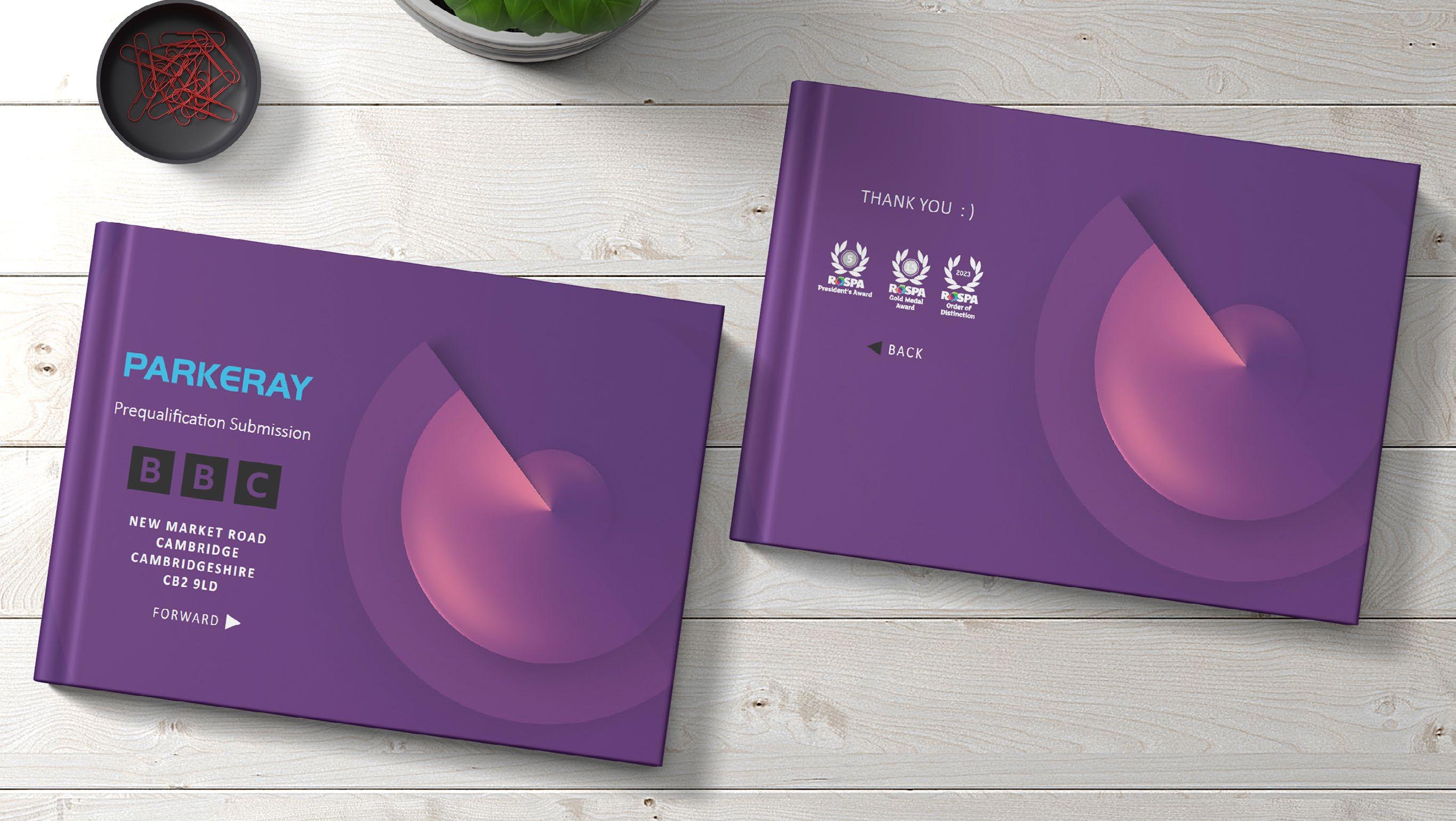















Fit out specialists...

INTERIORS
Having been involved in the business from the very start 25 years ago, I can honestly say our ethos, culture, attitude, and approach has not wavered over the years. We remain true to our core values ‘open, honest, robust and respect’, whilst ensuring our client’s journey with us: from initial involvement to project completion and beyond, is always an enjoyable one.

parkeray Interiors annual turnover | Three year average £105M
Formed | 1998
Location | London & Home Counties
project value | £500K - £15M+
repeat Works | 86% C ompany overv I e W

We’re often asked what makes Parkeray different?
The answer is quite simple, our people.
Ultimately the success of any project will come down to people and their ability to work together positively and collaboratively. Luckily for us, these are just two of the amazing qualities our people have in common.
We’re proud to have developed a working environment where over 70% of our staff have been with us for over ten years; this coupled with our trainee scheme; brings together years of experience and talent with one goal in mind; creating exceptional workspaces.

CLARE ASHMORE


CHRIS AYERS
COLLINS

OUR PEOPLE

A member of our board will accompany you throughout the delivery process to ensure your project receives the care and attention it deserves. With a minimum of 15 years’ experience at Parkeray, they offer a wealth of expertise and commitment to customer care. You’ll also receive a personal guarantee that your scheme will be delivered your way, in your style. After all, once construction starts, we will be representing you in the building.




PRECONSTRUCTION TEAM
















PROJECT SHOWCASE
We have chosen the following project examples to showcase our ability to successfully undertake projects similar to your requirements. BRITISH LAND
100 l I verpool s T ree T

JAMES’S STREET


B r ITI s H land
100 LIVERPOOL STREET, LONDON, EC2M 2AT
Two floors of truly stunning multi-use workspace created for leading flexible workspace provider, Storey, linked by a newly installed steel and timber staircase
We completed another successful project with British Land’s flexible workspace brand. 100 Liverpool Street is home to Storey’s 12th office space Location and second Storey Club. Storey Club offers meeting rooms, private booths, collaborative areas, lounges and two event spaces, including a 180-seat auditorium. Level 1 provides a flexible event space for customers and guests to reconfigure to fit their requirements of use, be it to train, teach or present from the state-of-the-art video wall and surround sound system.
C ommer CI al
value | £8.6m
Duration | 29 weeks area | 45,000 sq ft
Contract | JCT Major Project
procurement | Negotiated
Team | Opera, Core Five LLP, Gensler, EDGE Architecture & Design, Ramboll
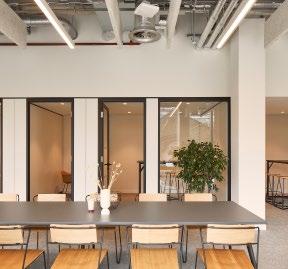
DESIGN AND BUILD
We are experienced in delivering projects on a design and build basis. Our in house designer or our trusted design partners work with your team to detail the design, ensuring the design concept stays intact. This bespoke coordination and technical response allows us to be flexible and tailored to your project.

QUALITY MANAGEMENT
No matter what the challenge, the key to quality is to get it right the first time. We believe this starts with the right selection of contractors who have the experience and capacity to construct to a high standard, supported by the best quality management systems and tools. As an ISO 9001 accredited business, our goal is to deliver a quality end product and service every step of the way.






HEALTH, SAFETY AND PEACE OF MIND
Mutual respect for the working environment and one another helps ensure everyone goes home safely at the end of the working day. We take pride in having accident statistics that run well below the industry average in the UK; this is all possible thanks to our health and safety team, who support our delivery teams on site. As 13 times RoSPA Gold Award winners and beneficiaries of two RoSPA President’s Awards for maintaining high health and safety standards, we provide peace of mind that your project will run safely and smoothly.
ACHIEVING YOUR SUSTAINABILITY
GOALS WITH CH r I s B len C o W e
Improving sustainability and occupant wellbeing are important drivers when deciding to refurbish or create a new workplace. We are well placed to support our clients on their sustainability journey, having already delivered £65M worth of projects certified against the leading sustainability assessment schemes such as BREEAM, Fitwel, WELL and Ska. Whether certification is your goal, ensuring that your new workplace supports your net zero ambition or simply a healthy and productive workplace, we will work closely with you and advise on the most effective strategy to achieve your goals.





To improve our support to our clients we have built an in-house sustainability team, which has expertise in sustainability assessments, life cycle carbon calculations and social value. Within the team BREEAM AP, WELL AP, Fitwel Ambassador, Ska and BREEAM assessor qualified individuals.
The Sustainability Team is led by Chris Blencowe, who, before joining Parkeray, built up considerable experience working for consulting mechanical & electrical engineers as a Sustainability Consultant.
What is your role within Parkeray?
My role is to lead the Sustainability Team and to provide expert guidance to our construction teams, supply chain partners and to liaise with our client’s sustainability specialists.
criteria and their new workplace to support their net zero ambitions.
What is Parkeray’s position regarding net zero?

How have our client’s sustainability requirements changed over your time with Parkeray?
Over the last couple of years, I have noticed that there has been a substantial increase in the number of projects we are winning with specific sustainability requirements. The range of sustainability requirements have also increased with clients wanting to achieve one or more sustainability ratings, specific social value or wellbeing
We have an ambition to achieve net zero carbon by 2030. Most of our carbon emissions are within Scope 3, 42% of which are related to the materials specified by the client team and installed by our supply chain. We are currently developing a detailed strategy to reduce our scope 3 carbon emissions and to align our emissions with the Science Base Target Initiative reduction pathways.
How would you describe your teams approach to projects?
Collaboration is key, we are here as much for our client’s as we are for our colleagues and supply chain partners. We provide specialist input into our projects to ensure that our client’s sustainability requirements are achieved alongside delivering the project on time and budget. We also approach things with a practical mindset, with a focus on translating the project’s, at times very technical,
Recent ACCREDITATIONS include:
Confidential client, Scalpel Building |
B reeam exC ellen T
Fjord Building, 20 New Wharf Road |
B reeam very good
Abbey Gardens, Reading |
DELIVERING THE SUSTAINABILITY REQUIREMENTS FOR ????
We are aware that ???? have high sustainability aspirations. We have reviewed the BREEAM strategy and Prelim document on the ???? Sustainability goals. Following successful tender, we will work with ???? to optimise the BREEAM rating and ensure the achievement of the project’s sustainability goals. Below shows the process of how we manage the delivery of the sustainability requirements.

T o
BREEAM ndrfo 2014 outstanding rating
naBers
embodied Carbon tracking
environmental management plan
site Waste management plan
A detailed review of the BREEAM criteria has been presented on the next page. A number of the credits have been highlighted as at risk.
The NABERS' strategy has not yet been confirmed. Therefore the tender has not included any additional costs associated with the NABERS' assessment.
It is understood that a third party will be undertaking the carbon assessment. Parkeray will provide the relevant information to help complete the assessment.
For all our sites Parkeray undertake an Environmental Action Plan.
Parkeray undertake a Site Waste Management Plan for each site.
su BC on T ra CT or pa CK age su BC on T ra CT or sele CTI on mon IT or C ons T ru CTI on a CTI v ITI es TH roug H regular s IT e a TT endan C e repor T progress aga I ns T sus T a I na BI l IT y re Q u I remen T s

































OPEN HONEST ROBUST RESPECT
WHY PARKERAY
We believe in creating spaces that not only look and feel good but work around their users and stand the test of time. With over 26 years’ experience in constructing workspaces that organisations call home, we feel we are the right specialists to deliver the fit out of Siemens Cambridge. Here are a few reasons why.
our exper I en C e
Our proposed team has successfully constructed a number of high-quality Cat B projects for leading brands, which are similar in scope and size to the requirements of this project. Rest assured, you are in safe hands!
our C ul T ure
Our approach is open, honest and robust at all times, underpinned by the highest levels of respect. Our greatest asset is our people. Together we bring our collective wealth of knowledge and expertise to the table to ensure you have the best experience possible during the project delivery process.
our people , your people
Ultimately the success of any project will come down to people and their ability to work together positively and collaboratively. Luckily for us, these are just two of the amazing qualities our people have in common. Working with us you can expect a can-do attitude and our commitment to the project. Say hello to our team later in this document.
A STRONG SUPPLY-CHAIN
Our reputation for fairness is second to none and allows us to openly attract top specialists that want to work with us and our clients. Our respectful approach cultivates strong working relationships and enables us to remain competitive within the marketplace, whilst procuring materials best in value, meet set budgets and pass on any cost savings and benefits to you where we can.

C ommun IC a TI on and C olla B ora TI on are s
T andard
Open communication and collaboration are essential to a project’s successful delivery. It also drives innovation and creates a healthy working culture. We believe in transparency and confronting any difficulties which may arise head-on with immediacy, on the basis that people ‘need to know whatever the issue or problem.
FI nan CI al s T a BI l IT y
Having grown steadily over the past 26 years to a business with an annual turnover of £140M, we have maintained a very intimate, hands-on approach to managing our business operations. Our stability has enabled us to support our operations and maintain business continuity.
sa F e T y FI rs T!
We take pride in having accident statistics that run well below the industry average in the UK; this is all possible thanks to our health and safety team, who support our delivery teams on site. As 15 times RoSPA winners for maintaining high health and safety standards, we provide our clients with the peace of mind that their project will run safely and smoothly.
WALL FINISHES

Wall finishes works at 7 More London extend further than what would traditionally be considered a wall finish. There are of course a number of paint finishes specified, some tiling and acoustic panelling, however these works also include; intumescent paint to steel columns, biophilia preserved planting wall panels, glazing manifestations, vinyl wall graphics, and vinyl wrap to existing panels and doors.
pa I n T FI n I s H es
All paint finishes will be low or free of VOC emissions. These paints tend to behave a little differently to run of the mill paints, and if damaged, it takes more work to rectify. Striking the correct balance as to when to commence the decoration works on each phase will be important. Large areas will be available from day one of each phase, however with the furniture moves and other works taking place the scope for damage occurring is quite high. We will produce test panels as soon as possible to allow the design team to benchmark as well as allowing us to review works involved in repairing damage.
Applying intumescent paint to columns is generally a straightforward process. However, until we have visibility of the exposed columns and carried out any testing of existing coatings we are unable to firm up on this element of works.
v I nyl W rapp I ng / door T rea T men T s
Vinyl wrapping is being put to use extensively throughout this project. This is not only a great sustainability strategy, but also offers significant cost and programme benefits. We understand this is a client direct item, however, as with the making good and touch-up works to doors, a lot of these works can start earlier in the programme, allowing the works to be carried out at a comfortable pace.
man IF es T a TI ons
As with the paint and vinyl finishes noted above, glazing manifestations is the last of the finishes that can commence earlier than normal if required. The relocated glazed partitions will be in place mid-way through each phase. These works are noted as client direct works and are likely to be carried out during normal working hours when there are less operatives on site.
BI op HI l I a
All the biophilia for the project will be supplied and installed by Innerspace Cheshire. We understand BDP have been developing their design proposals along with Innerspace. The wall panels are based on a standard product, however will be formed to bespoke dimensions in close coordination with our joinery sub-contractor.
a C ous TIC panels
There are two areas where acoustic panels are being installed. There are the two feature walls going on the end walls of the north and south cores. Providing the drawings and finish are approved quickly then site dimensions can be taken straight away and the panels put into production.
The same process should actually apply to the acoustic panels being incorporated into the meeting rooms. Providing no significant fluctuations are discovered in the floor to ceiling heights, then these panels can go very quickly into production and be ready for call-off as soon as required.
TI l I ng
Wall tiling will be applied as a splashback in the new refreshment point areas. This element of work needs to be coordinated with the joinery installations and can only be carried out in sequence. Solus are happy to accept a bulk order and deliver the required quantity on a 'just in time' basis.
COMPANY EVALUATION
Parkeray commenced trading in 1998 and have just celebrated our 25th birthday. Through controlled growth our turnover has increased steadily from £4 million (Year one:1998) to a projected level of £140 million for this our current year. (January 1 – December 31) Our structure has evolved through the years, and we now currently operate as Parkeray Limited “the parent” (established in 2013) under which are two wholly owned subsidiaries Parkeray Interiors Limited (our initial trading company established in 1998) and Parkeray Lite Limited (established in 2020).
Within the Interiors business we have four operational teams. Three teams focus on opportunities within London and the Home Counties, and the fourth team concentrate on project opportunities within the regions predominantly outside of the northern edge of the M25. Working from our Cambridge office base, the team work across the counties from Norwich to Oxfordshire via the West Midlands and Northamptonshire.
This our 26th year of trading we will see us pass the landmark of having completed in excess of £1.5 billion worth of work for our clients, which approximates to almost two
million square feet of office space. (Category A&B, common parts etc).
We have, since the beginning, primarily operated within London and the home counties markets; with 75% of our work being undertaken solely within the London market. (£1.125billion).
Collectively the Interiors and Lite companies have successfully delivered over two thousand projects.
Should we be successful on this project it is proposed the works would be undertaken by Parkeray Interiors Limited; they undertake the vast majority of our works (£130 million) and are responsible for delivering our larger and more complex schemes.
Parkeray Lite Limited (£12 million) have effectively been operating for over twenty years as part of Parkeray Limited, in conducting a strategic re-structure in 2020 we chose to give Lite a clearer identity with the formation of Parkeray Lite Limited. By definition they undertake the projects that tend to be smaller in scale (usually less that £500K) but do tend to be just as complex as many of the projects undertaken by our Interiors team.







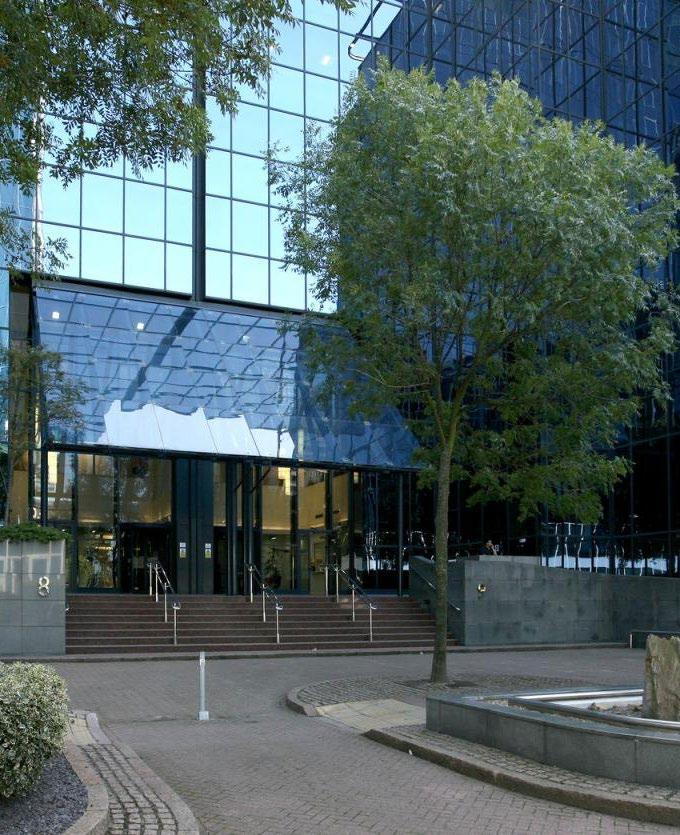




LOGISTICS MANAGEMENT BY LEVEL



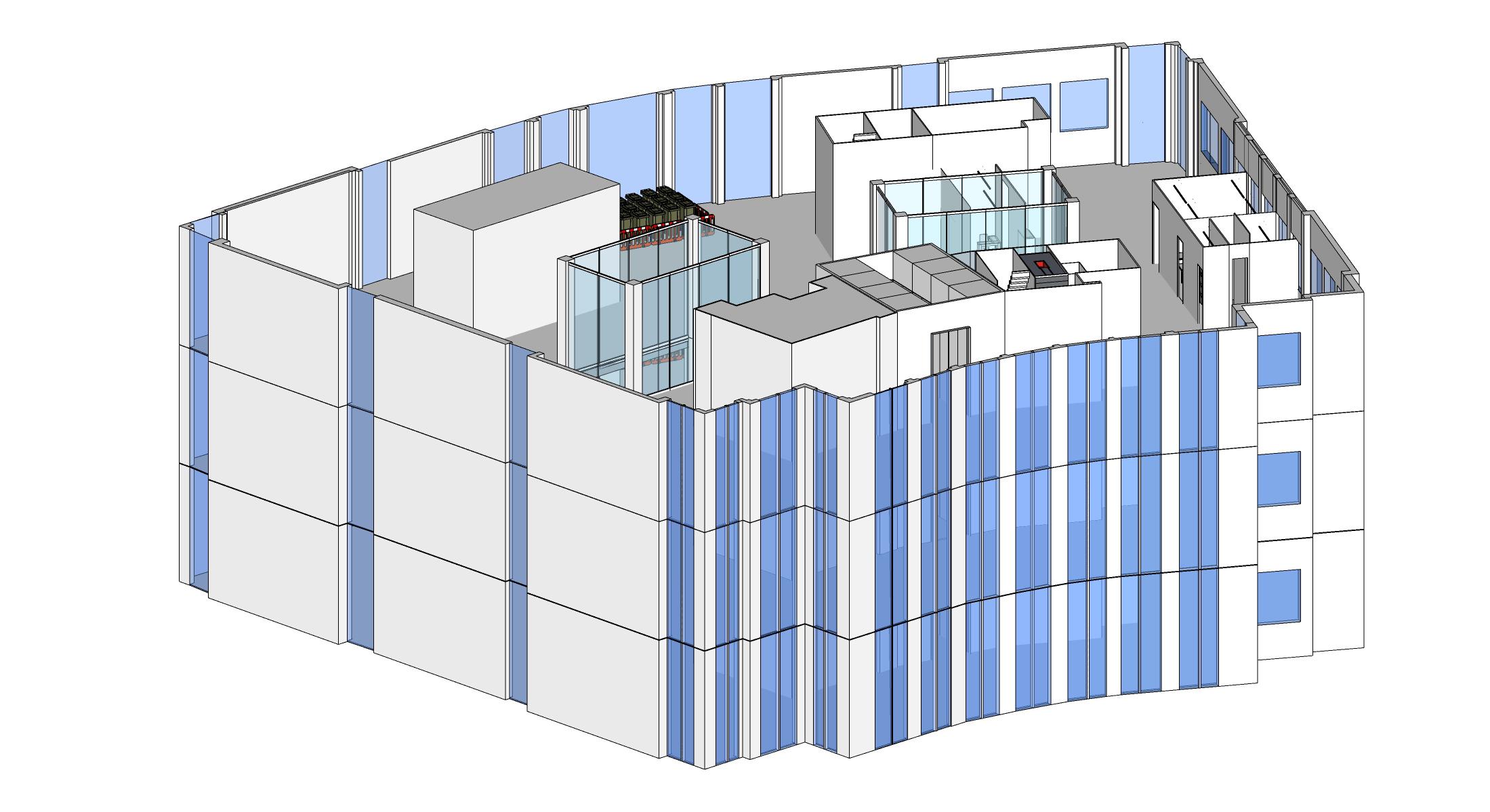
CLEAR ROUTE
SUB-CONTRACTORS OFFICE
CHANGING ROOM F

CHANGING ROOM M
QUITE PLACE / WELNESS / PRAYER ROOM
CLIENT TEAM WORKSPACE AND MEETINGS
CANTEEN - 60 PEOPLE PER SEATING
WC
MAIN OFFICE AND MEETINGS
WASTE HOLDING AREA
GOODS LIFT n






SITE LOGISTICS
LEVEL 3
JEREMY HANDS
PROJECT MANAGER
SATTELITE OFFICE
CHANGING ROOM F
CHANGING ROOM M

CANTEEN - 36 PEOPLE PER SEATING
WC
GOODS LIFT
WASTE HOLDING AREA


SITE LOGISTICS
LEVEL 4
DAN RYDING
PROJECT MANAGER
SATTELITE OFFICE
CHANGING ROOM F

CHANGING ROOM M
CANTEEN - 36 PEOPLE PER SEATING
WC
GOODS LIFT
WASTE HOLDING AREA





