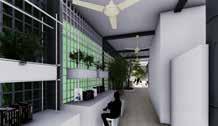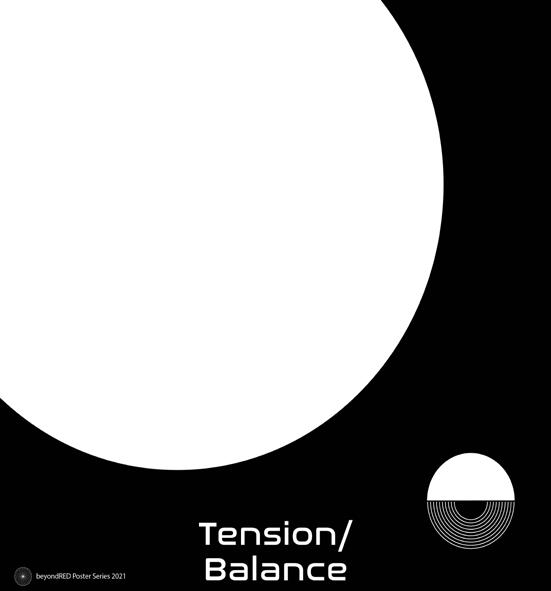










The project started from the idea around Raëlism – a new movement or religion that ‘an extraterrestrial species known as Elohim arrived on earth 25,000 years ago and using their advanced technology, terraformed it so that biological life could emerge’ (Eileen, 1989). There have been several past attempts to plan, design and build the embassy at the scale that would not only be suitable to the Elohim but also showcase the multiple methods of using technology to improve human life further and to bring peace. Nevertheless, no attempt succeeded to carry out as so far.


This project speculates the Elohim embassy on the Southgate Site in Huddersfield Town Centre. Jeff Bezos (CEO of Amazon and a member of the IRM) supported the project financially, and the Kirklees Council Huddersfield provided the site. The embassy will be opened to everyone who is interested in Raëlism. It will exhibit cutting edge researches on Elohim, and celebrate Raëlism. Aerian is a young believer and architecture student who is the lucky winner of one of the 5 golden tickets which provide people with the opportunity to visit the Elohim Embassy prior to the grand inauguration.
PUBLIC OPEN SPACE
recreatinal amenities and green area improve health and welness
energy trees are used to support energy demand

GREYWATER RECYCLING
reduce portable water use by separating water for flushing and irrigation use
BIOSWALE
green roof provides for elevated social spaces, storm water attenuation, enhanced biodivercity
low flow fixtures and rain water collection system, reduce low potable water use
BIOSWALE
convey surface water to enhance infiltration and reduce surface runoff
NATURAL VENTILATION
the natural ventilation design is simple and robust. the environmental design of the building aims to maximize natural ventilation spaces
Terrace glazing with reinforcement sreel trusses
Glazing
Timber cladding
Grass
Reinforcement steel structure
Glazing
Parametric gluelam timber frame
























City of layers | a vertical moment
-URBAN INTERVENTION-

After conducting the urban study on Manchester City as a group, we found out that there has been a significant encase in population throughout the years, which is mainly produced due to the two Universities situated in the city. The density inside the city is becoming a major problem which this proposal tries to resolve. Another study shows that the majority of the jobs in Manchester are situated in the City centre, which translates in problems with fluidity through the city, transportation problems and of course pollution. These problems only appear to deepen in the years to come. At the present moment Manchester suffers more and more from homelessness problems. In 2015 a survey showed that there were approximately 3000 people sleeping on the streets. And because most churches open their gates for the needy in times of cold, a very large number of people chose Manchester streets as their home. The proposal aims to help those people and create a community that will both be prosper and rejuvenate and maybe purify the air of Manchester.
The initial underground intervention is located Underneath the empty plot next to the Football Museum and Victoria train station. An old underground shaft resides underneath the train station, excavated in the 1974 as part of what should have been ‘picc-vic ’ tube line. The project was abandoned in 1977 for lack of founding and the excavations and maintenance of the shaft stopped. In 2018 the remains of the construction are used for ill-intended,shady behavior conceived as an escape place. The intervention aims to keep the spirit of the place, that of a break out point and
The initial intervention on the ground level is located next to Oxford Road Train station and at the edge of Manchester city center and the beginning of Oxford road corridor. The perceived boundary between the 2 entities is very strongly suggested by an functional viaduct which as well crosses the canal river side. The overlapping of layers exposed in that corner represents the perfect metaphor for the city and the left over space around the layers | the viaduct, the street level and the canal side| represent by it`s own a vertical moment.
The over ground construction starts on a leftover alleyway next to the Piccadilly Train Station which is the biggest and the cost crowded in the city. Piccadilly road is on of the businesses in Manchester, it connects Piccadilly train station to Victoria train station and it is adjustment to the starting point of HS2. This area is currently dominated by restaurants and art shops, and withe the HS2 coming Phase 1 of the vertical moment created in this urban area aims to regenerate the leftover space through elevated quadraphonics farms which would provide food for the surrounding business.























In the first phase the proposal tackles the homeless problem and comes up with a space that can offwe shelter for the homless around the train station. The helters are provided with some urban farms which sit ontop of the living areas and allow the less unfortunate to produce and learn how to use hydrophonics, so that later on they can do it on a bigger scale and be able to make a profit from it.


Level 1
walking/ viewing platform
Level 2
living / growing area
Ground level entrance
2029 | 2039
hydroponic small farm
room for homless
access/corridor
viewing platform



In the phase 2 of the intervention another platform is added underneath the existing shelters. The steel structure on which the shelters were built is strong enough to sustain the added level. This level is accessible to the general public and represents a open market where the homless can sell vegetables that were grown by them. small containers sustain some small urban farms on top. inside the containers the homless can arange for products to be viewd, and sold.





Phase 1
Homless shelter
Container rooms for homless with viewing decks



1.Access into the intervention
2.Walking bridge | escaping the machine
3. Access to next level






















































added dimensions


WHEN IS THE TIME TO DO IT ALL?
WHEN IS THE TIME TO DO IT ALL?
WHEN IS THE TIME TO DO IT ALL?
WHEN IS THE TIME TO DO IT ALL?
WHEN IS THE TIME TO DO IT ALL?
WHEN IS THE TIME TO DO IT ALL?
WHEN IS THE TIME TO DO IT ALL?
WHEN IS THE TIME TO DO IT ALL?
WHEN IS THE TIME TO DO IT ALL?
WHEN IS THE TIME TO DO IT ALL?
WHEN IS THE TIME TO DO IT ALL?
WHEN IS THE TIME TO DO IT ALL?
WHEN IS THE TIME TO DO IT ALL?
WHEN IS THE TIME TO DO IT ALL?
WHEN IS THE TIME TO DO IT ALL?
WHEN IS THE TIME TO DO IT ALL?
WHEN IS THE TIME TO DO IT ALL?
WHEN IS THE TIME TO DO IT ALL?
WHEN IS THE TIME TO DO IT ALL?
WHEN IS THE TIME TO DO IT ALL?
WHEN IS THE TIME TO DO IT ALL?
WHEN IS THE TIME TO DO IT ALL?
WHEN IS THE TIME TO DO IT ALL?
WHEN IS THE TIME TO DO IT ALL?
WHEN IS THE TIME TO DO IT ALL?
WHEN IS THE TIME TO DO IT ALL?
WHEN IS THE TIME TO DO IT ALL?
WHEN IS THE TIME TO DO IT ALL?
WHEN IS THE TIME TO DO IT ALL?
WHEN IS THE TIME TO DO IT ALL?
WHEN IS THE TIME TO DO IT ALL?
WHEN IS THE TIME TO DO IT ALL?
WHEN IS THE TIME TO DO IT ALL?
WHEN IS THE TIME TO DO IT ALL?
WHEN IS THE TIME TO DO IT ALL?
WHEN IS THE TIME TO DO IT ALL?
WHEN IS THE TIME TO DO IT ALL?
WHEN IS THE TIME TO DO IT ALL?
WHEN IS THE TIME TO DO IT ALL?
WHEN IS THE TIME TO DO IT ALL?
WHEN IS THE TIME TO DO IT ALL?
WHEN IS THE TIME TO DO IT ALL?
WHEN IS THE TIME TO DO IT ALL?
WHEN IS THE TIME TO DO IT ALL?
WHEN IS THE TIME TO DO IT ALL?
WHEN IS THE TIME TO DO IT ALL?
WHEN IS THE TIME TO DO IT ALL?
WHEN IS THE TIME TO DO IT ALL?
WHEN IS THE TIME TO DO IT ALL?
WHEN IS THE TIME TO DO IT ALL?
WHEN IS THE TIME TO DO IT ALL?
WHEN IS THE TIME TO DO IT ALL?
WHEN IS THE TIME TO DO IT ALL?
WHEN IS THE TIME TO DO IT ALL?
WHEN IS THE TIME TO DO IT ALL?
NOW NOW success
WHEN IS THE TIME TO DO IT ALL?
WHEN IS THE TIME TO DO IT ALL?
WHEN IS THE TIME TO DO IT ALL?












































The brief from the client, who was a chef, was to incorporate both his profession and his likeliness for pandas into a logo that would transcend through to the viewer and represent his brand. After a couple of other setches, this is the final product that now represents my client around the internet.





The concept for this logo was set by the nature of the restaurant. They sell fresh and vegan meals delivered to the customer on a subscription bases. The main objectives of the brief were simplicity and freshliness. Starting with a lief and managed to work from there to a beutiful and clean logo design.
Relax your body and mind, reclime your time and become helthier with










The client asked for a total of ve designes that would emulate richness and luxury for a home essencials line of candles and room difuseres. Based on owerly sents and the ideea of luxury I created the perfect packiging wich will be produced and adapted for all the products this new company is creating. From 3D modeling the packiging to applying it on products, the line started to catch a beautiful and rich form.


























