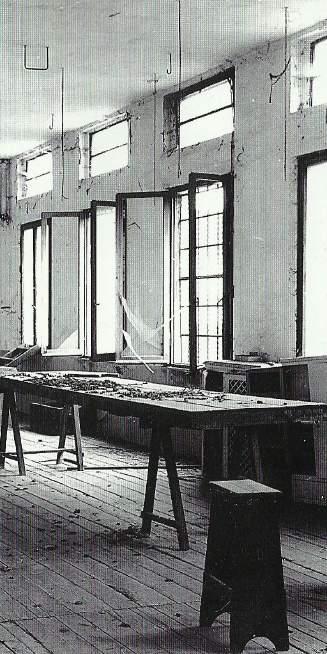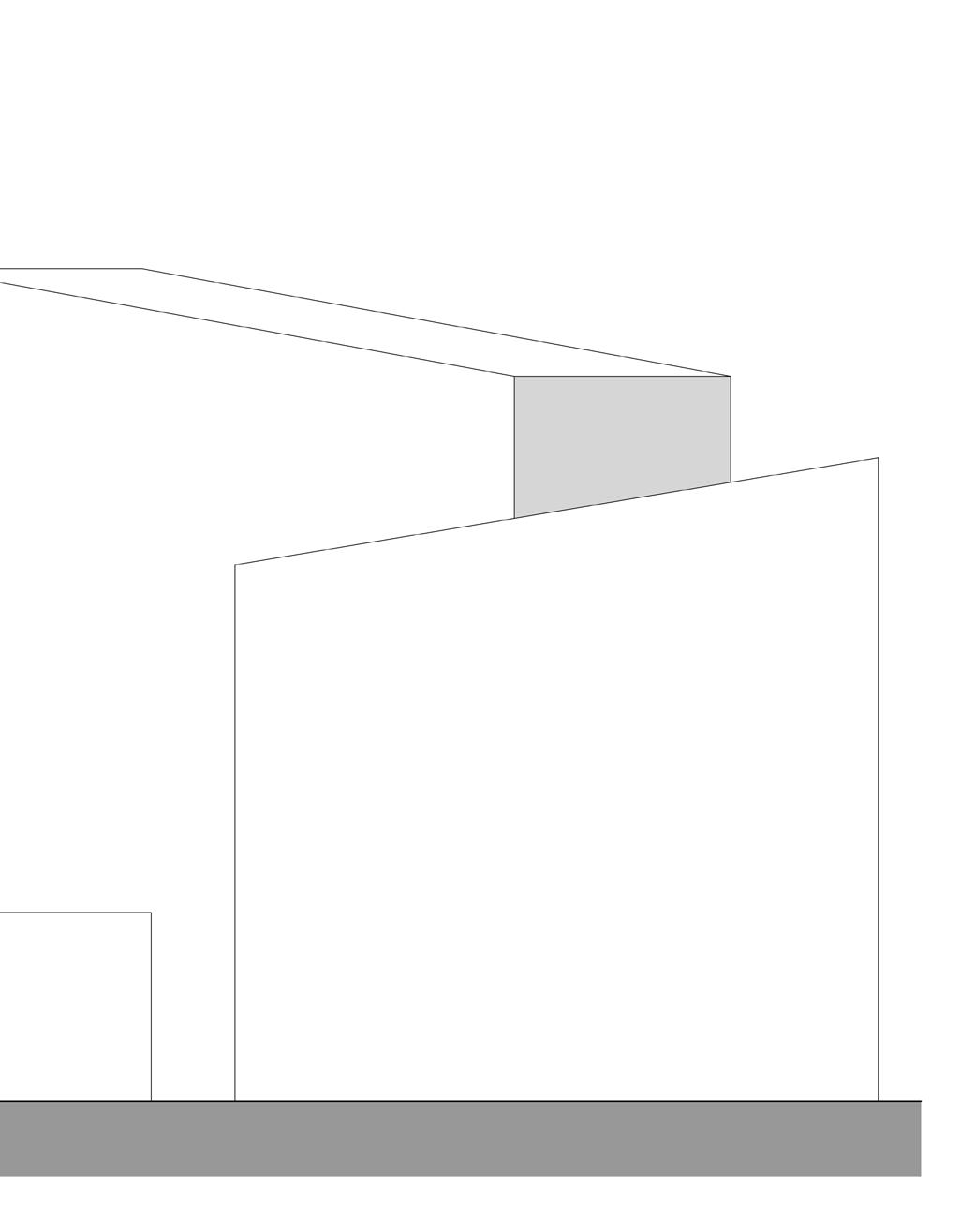

DIGITAL MANUFACTORING CENTER
TYPOLOGY: PUBLIC
LOCATION:GAMBETTOLA (FC), ITALY
GRADUATION, UNIVERSITY OF FLORENCE
The project originates from the desire to revitalize the site of the former tobacco factory in the historic center of the small town of Gambettola, for years now in a state of degradation and abandonment, having ceased tobacco drying in the late 1970s.
Functionally the intervention involves the creation of a center devoted to new work methodologies applied to manufacturing, with workshops, research spaces and shared work that is attractive for both new and digital companies in the field of digital manufactoring and for those who want to innovate; being also made up of a museum, auditorium, study halls and conferences, as well as a large green square connected to the main city course, it wants to be above all an open place for the community.
For reasons of historical interest and especially for design choice, it was decided to intervene not by demolishing existing buildings constituting the former factory, except in targeted and circumscribed parts; the new building designed in fact establishes a dialogue that connects physically with these, creating a duality between the old and the new, between the material and the immaterial.















The ground floor plan, in which are indicated the entrances and the functions: the symbol of the factory, protected by the constraint of the superintendence, was destined to the museum area.
In the other drying cells there were spaces for start-up, labs and administrative part, which as the services have been inserted as new boxed volumes within the existing volume.
The new building, instead, is not just a simple linkage space for the upper floors but a real meeting place that can soon change into an auditorium or a place to study, read and relax.




In the first floor the museum area is reduced, as the drying cells are double height. Here, while on the lower floor were arranged showrooms, didactic classrooms were inserted.
In the west building, on the new tread plan from the new structure we have spaces for coworking.
Finally, the whole floor dedicated to didactics: from passive learning, such as the large classroom placed inside the central volume of the central space, to active learning, thanks to the introduction of didactic workshops and classrooms dedicated to increased reality.




Finally, the second and last floor, the “software” functions’ floor: the services and relational spaces available to the whole center and community. It contains a well-equipped and modern bar-restaurant-café, study and meeting rooms, a large conference room, and, moving to the right we have the so-called Loft, a private and exclusive environment, designed to host important events and business moments.





WELCOME TO FLORENCE
TYPOLOGY: HOSPITALITY
LOCATION: FLORENCE, ITALY
COMPOSITION COURSE 4, UNIVERSITY OF FLORENCE
This project moves its reasons by interpreting two primary themes: human warmth and the relationship between green and built. Following these ideas we thought of a tower whose volumetry is shaped by external forces, as if it were the background to model our building; Moreover, always respecting the themes highlighted, the volume of the tower is dug, washed by the erosive force of nature that, like the rest of the masterplan, creeps and climbs on the building giving life to collective and welcoming places that offer spectacular views of the Florentine urban and rural landscape.
From a functional point of view, the tower is divided over 12 floors above ground and 2 underground floors, used for parking and other services (laundry, local facilities) needed at the hotel; the ground floor coincides with the entrance floor (reception, waiting room and bar); the close-up contains the administrative part (office of the manager and employees) and two meeting rooms (which can be used by hotel guests); they follow 8 floors of rooms (where different cuts and room types alternate: single room, double bedroom, double suite); The tenth floor is a spa (complete with massage room and sauna) and the last floor is represented by the restaurant, with the view of the entire Florentine historical center.











GRC is a composite cementitious material made of white or gray cement, siliceous inerts, reinforced with alkali-resistant zirconium glass fibers and added with acrylic polymers to give the product an adequate duration and durable waterproofness.






MILAN AFTER EXPO
TYPOLOGY: MASTERPLAN
LOCATION: MILAN, ITALY
COMPOSITION COURSE 5, UNIVERSITY OF FLORENCE
The area of Cascina Merlata is the gateway to the city on the European side of the Sempione and as a hinge between the City of Milan and the municipalities of the first belt of the Milanese hinterland.
The area, considered by the nineties strategic in the development of the northwestern quadrant of Milan and the process of transformation induced by the new exhibition center of Rho - Pero, is now affected by the prediction of the settlement of the Expo 2015 district in areas beyond the highway Milano-Torino.
The space of the park supersedes and shapes the public space system proposed by the project. It is therefore proposed as a “continuous space system”, within and to the edges of which the residences are placed in a peculiar environment, landscape and urban environment, immersed in the squares and different areas of the park.
The strategic location of the new neighborhood, the importance of urban relations it will develop, the importance of localization of projected buildings within the neighborhood that define the east side, proximity to the public park, the tertiary-recreational area and the walkway system that allows you to reach the Expo area as well as the presence in the immediate vicinity of a neighborhood service, such as the new school plexus, require the development of a system of high-profile spaces and architectures, both from the point of view formal view than from the relations that they will be able to generate with its context.








ENTRANCE
KINDERGARTEN
RESIDENCE SERVICE

RESTAURANT








GALLERY-TOWER MILAN
TYPOLOGY: RESIDENTIAL
LOCATION: MILAN, ITALY
COMPOSITION COURSE 5, UNIVERSITY OF FLORENCE
The project reflects the intentions expressed by the masterplan, that is to give rise to shields or barriers that divide the northeastern area, characterized by road tunnels and monumental cemetry.
The building creates a continuity along the perimeter of Site R2, isolating the area within the site from traffic noise and connecting it directly to the park extending longitudinally in the Cascina Merlata area and representing the point of force of the entire masterplan. Volumetric continuity is interrupted by the gaps that affect both the gallery building and the tower, creating social spaces that overlook the park. The internal distribution of the different accommodation cuts (one-room, two-room, three-room, four-room) makes sure that each staircase serves two flat units in the ballroom building, while in the tower four units. Moreover, all the accommodations are designed to have the living area and loggia overlooking the park so you can enjoy the privileged view throughout the day.







UPPER FLOOR SERVICES FOR RESIDENCE SOCIAL SPACES

SOCIAL SPACES RESIDENCE
SERVICES
CROSSING BENCH

GREEN SPACE
SECTIONS >>




OUTSIDE VIEW: THE TOWER >>


T(H)REE OF LIFE
TYPOLOGY: MASTERPLAN
LOCATION: FLORENCE, ITALY
COMPOSITION COURSE 4, UNIVERSITY OF FLORENCE
The project aims to reorganize the area of the former Caserta Perotti by creating a new residential, commercial and managerial pole within sustainability, capturing the opportunities that the strategic position (between the city and the countryside) offers, in the end to guide the processes of re-occupation of a new urban public space. The strength of the project is thus based on the permeability ratio, and at the same time in the mitigation capacity, merging multiple systems and hierarchies of public spaces. From the preliminary analysis of the context it is noticed that the surrounding urban area is marked by the presence of two different orthogonal meshes, the first urban and the second more rural and fragmented. The project merges these two grids: the urban mesh goes on in the project area defining the new system of the building, while the rural mesh enters the new fragment of the city not with orthogonality but with the closest form to the organic nature: the soft and sinuous curved line of the circle.
We have ideally divided the project into three sectors: the first (top left) maintains the residential type at the court with the buildings on the highest road front, the second (bottom) in contact with a more morphologically fragmented textured has anch it is fragmented and open, while the third is made up of the green system that wants to connect the urban system to the rural system and, doing this, uses the form of a vigorous tree.
Identity is the key to describing the various sectors, but this does not mean that they are autonomous and dreadful among themselves; Indeed, they are in dialogue with each other, starting from the accesses, connected by a long green corridor leading to the park, whose architectures are obtained not so much from the addition of matter to the vacuum but as to “lifting”, with a stereotomic process.

















A WALL OF STARS
TYPOLOGY: MEDITATIVE PLACE
LOCATION: FLORENCE, ITALY
INTERNATIONAL VELUX AWARD
The idea behind the project is to realize an architecture that is a metaphor of man’s existence: the path of a finite entity that with death reaches the dimension of infinity, the sense of peace and the reunion harmonious with nature. To transform the idea into a project we sud-divided the funerary chapel into three parts: - the entrance; - the passage area; - the room where the deceased is. All marked by net proportions, planed and up, as suggested by the perfect harmony above mentioned. In particular, the first zone appears as a narrow and dark space, where there is a strong sense of oppression caused by the funnel effect that the descending floor and ascending steps create. This contributes both to the compression of space and, through the staircase, to make the visitor understand that the path to peace is tedious and barren. Nonetheless, this sense of oppression is relieved by the vision of light (penetrating from the room where the deceased is), which serves as a guide and hope for a better state. The central area, on the other hand, represents a limbo, an intermediate place between mortal and immortal life, and it is a constant height space that leads to the place where the deceased is, the true fulcrum of the whole architecture. In fact, contrary to what lies in the entrance, here the inclination of the floor and the staircase contribute both to expanding the space and to focus attention on the tomb and the “stellar wall”. The point of convergence of the look is frontal, attracted by the light that penetrates from the holes in the back wall, which once symbolizes the celestial, a sort of empire, aimed at giving the necessary ascension tension to the sacred space. From this wall, excavated by deep pyramid-shaped and south-facing openings, comes the light that qualifies space and gives its building its spiritual dimension: in fact it is through the agreement of the point sources of light that is placed accent on the vital center of the building, the tomb.








