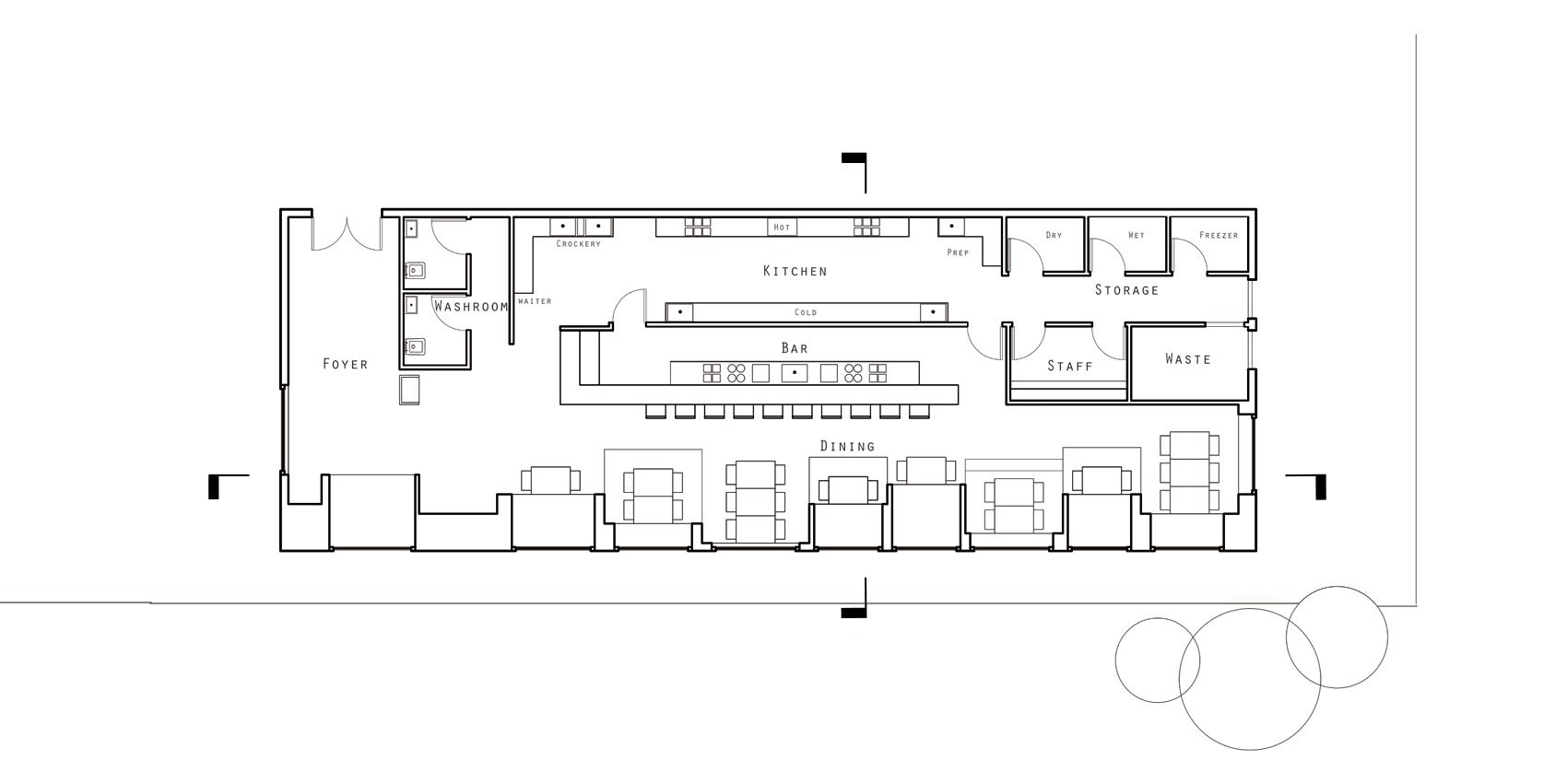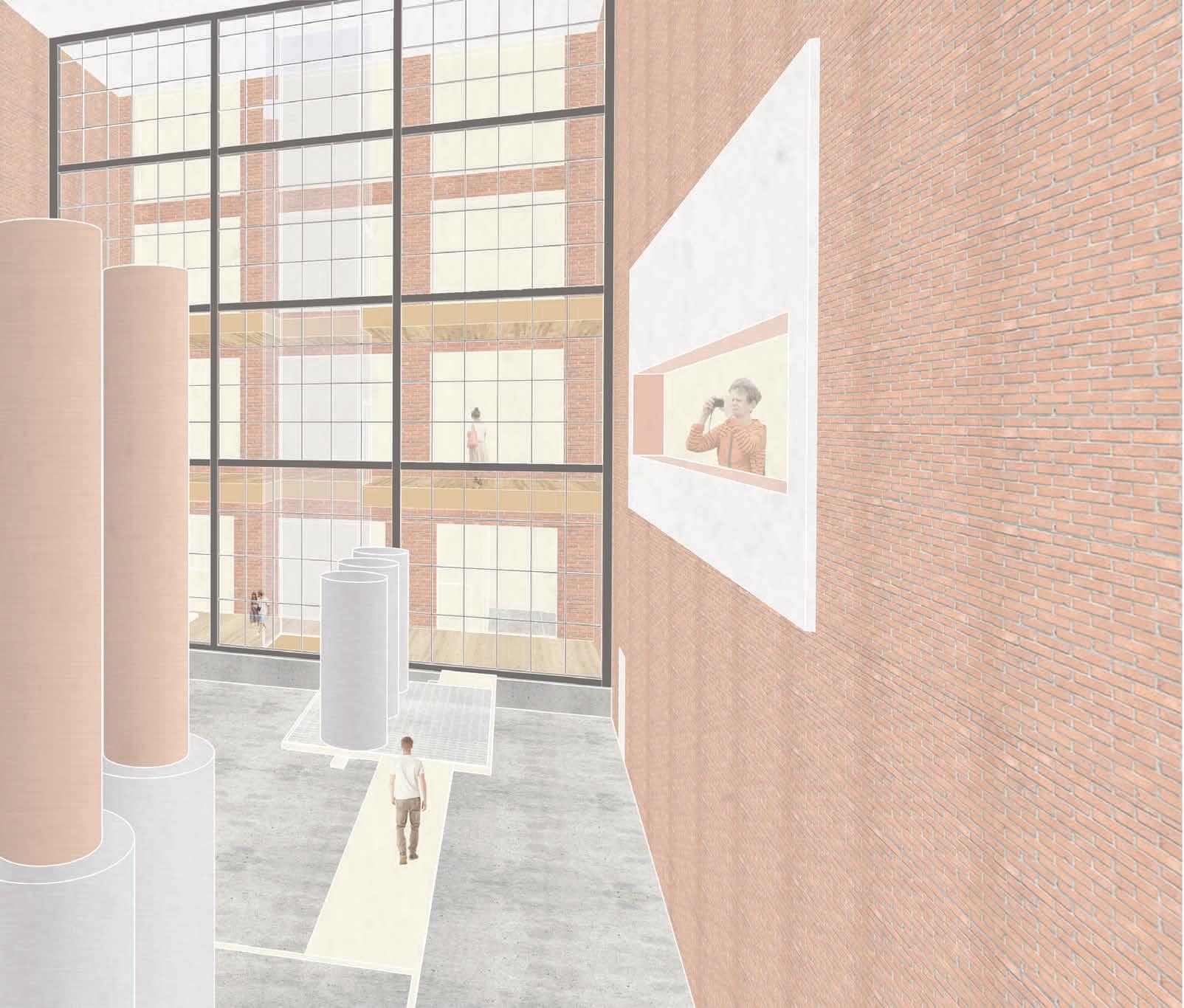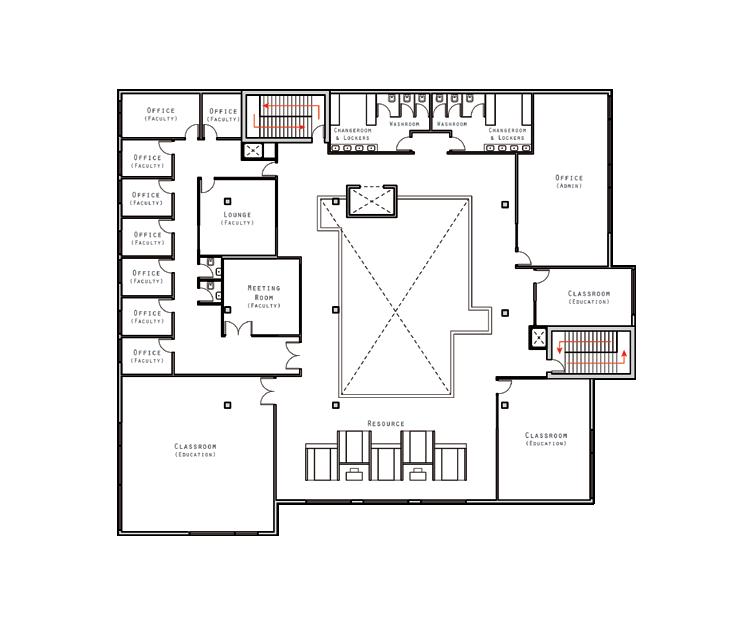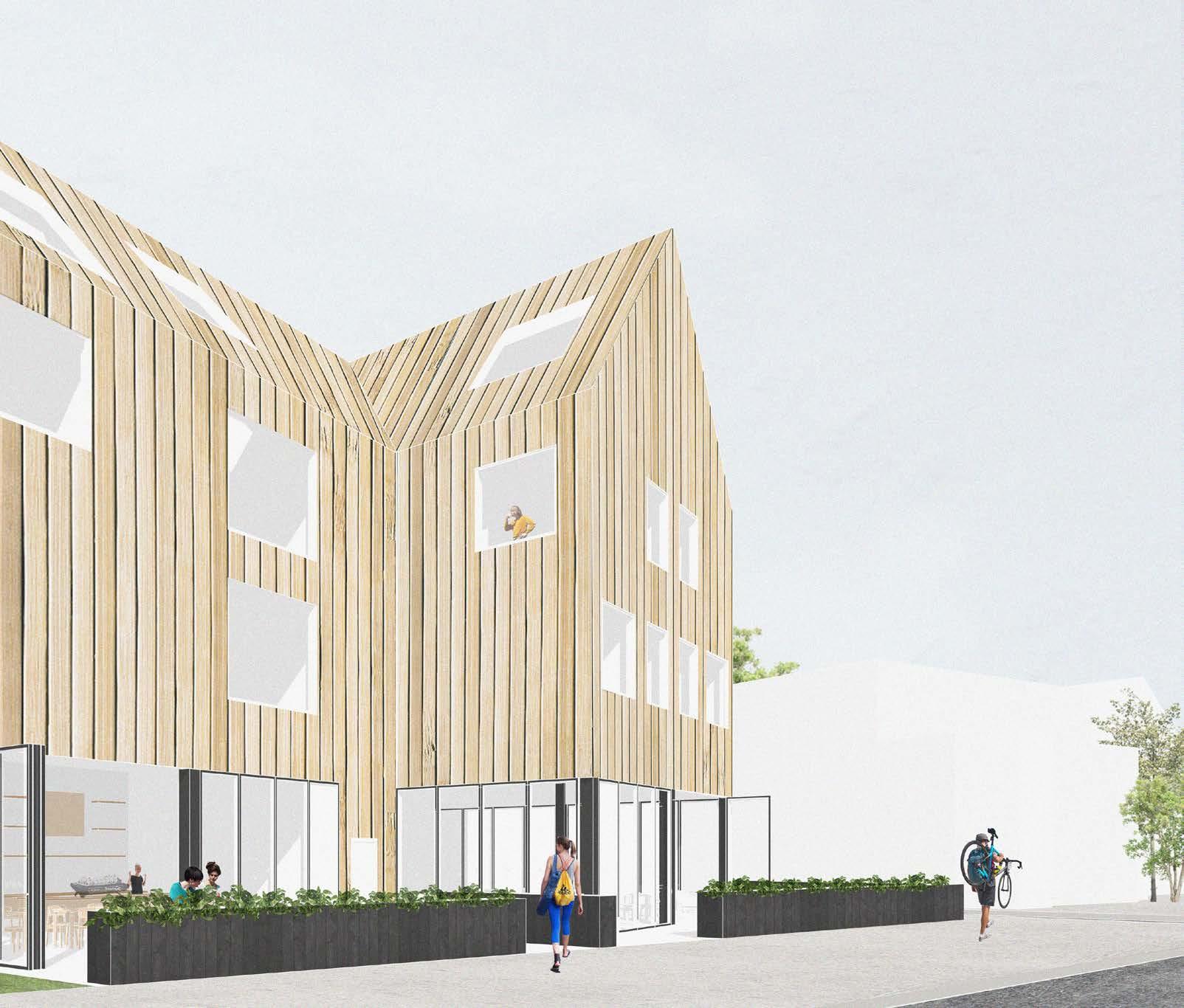TABLE OF CONTENTS
Academy for the Distilling Arts Academic [Third Year]
CONSTRUCTION
The Nook Competition [TimberFever Design Build Competition]
Hersteller Dorf Academic [Fourth Year]
Baseline Professional [NEUF Architect(e)s inc.]
Missing Middle Academic [Fourth Year]
CULTURE
With a focus on sensing spaces notions of enclosure, connection to the public realm, inside/outside relationships, threshold, shadow and light will be explored. This is done so through a proposal for a small restaurant that celebrates a celebrity chef and the cultures they promote.
Reflective of David Chang’s flair for the unconventional, Nudoru plays with the traditional ideology of Japanese noodle bars. The experience of communal dining anchored by the performance of chefs is fabricated through the emphasis of light and shifting verticality of the individual dining spaces. For the artistry of both the chef and the architect to shine, one must truly witness the restaurant from within.









Academy for the Distilling Arts
Academic | Integration Studio | Fall 2017 | 18 Trinity Street
Mimicking a typical project process, students acting as the Architect are approached by a client, Academy for the Distilling Arts Inc, to design and construct a distillery with a strong technological orientation and branding in a heritage designated Victorian building adjacent to Toronto’s Distillery District.
Rooted deeply in the history and stories of each and every process in the craft of distilling from the beginning product of alcohol to the site itself, these ideas revolve and are then anchored by the internal gem of the distillery. Through acting as the core of the building, the gem allows for the bridging of production and consumption of alcohol in an intimate educational and sensory experience for visitors all around.


secondary spaces surround distillery
public circulation
second floor third floor
longitudinal section








Culinary Academy
Academic | Design Studio | Fall 2016 | Ryerson University
Furthering the sensing of space, the proposal for a culinary academy that promotes the culinary scene in Toronto, to enable startups to use the facility as an incubation space and to enable residents and visitors to enjoy a gastronomic experience.
Bridging the gap between the creation of art and the community, Ryerson’s Culinary Academy engages users through the intersection of unlikely programs. Thus opening the craft of cooking, preparation process and cultural practices to the general public and invite them along the educational journey.








CONSTRUCTION
Kurg [kerf + hug]
Academic | Digital Tools | Fall 2019
Rhino | CNC | Woodwork | Illustrator
Project Partner: Ernest Wong
The concept of the assignment was to create two copies of a chair that can be assembled from a 4’x8’ sheet of 1/2” plywood, be assembled without nails or screws.

Drawing inspiration from Eames Molded Plywood Chairs, layers of kerfed plywood are layered with intentionally misaligned openings only to be aligned when curving. Holding its curved shape, the resulting form cradles the sitting individual with no need for additional bracing.
A single piece of wood forms both the seat and backrest, as do the 4 legs for ease of assembly. Forming as many components as possible from a single piece also allows for greater efficiency in utilizing the full area of the plywood, and reducing the number of overall joints.
My contribution to the partnership, consisted of CNC fabrication, component refinement, assembly instructions, component drawings and additional presentation drawings.




TimberFever Design Build Competition
Competition | Fall 2019 Ryerson University
Rhino | Autocad | Photoshop | Illustrator | Woodworking
TimberFever is a design-build competition creating collaboration between architecture and engineering students while developing design, construction and communication skills invaluable to their future careers. The theme for 2019 was Urban Parklet.

With the parklets located on Ryerson Campus, our parklet, The Nook will offer students a place to socialize at various degrees of socialization. These transitions of social dynamic are explored within the three modules that make up the structure.
In addition to constructing the parklet, as the sole upper year architecture student, I lead the conceptual design and project management of the build. This manifested in the digital modelling, shop drawings, presentation drawings and jury presentation.

The last module, the table and planter, highlights the utility of the parklet, and is accessible for individuals in wheelchairs.
The second module, shaded seating, has a barrier from behind and focuses the user’s attention forward.
The first module, open seating, allows for multiple students to gather with no barriers. Due to time limitations, the team was unable to build the entirety of the module.

COMMUNITY
Hersteller Dorf
Academic | Frankfurt Studio | Summer 2019 | Franziusstraße 2, 60314 Frankfurt am Main
Revit | Rhino | Autocad | Photoshop | Illustrator
As cities struggle with reducing their carbon footprint and improving livability, there is a tension between external and internal requirements that impacts urban form. The objective of this studio is to study one such successful city, Frankfurt am Main, in situ and design a mixed-use building in the Ostend district that utilizes daylighting and natural ventilation.
With the fractured nature of the Ostend Precinct between the old manufacturing industry and new businesses, working class immigrants and wealthier finance personnel, as well as the phsyical separation by the Main and Riedgraben River from the rest of the city, the sense of community is lost. That being said, Hersteller Dorf, Maker Village, reintroduces a sense of being as an innovation hub for creators and entrepreneurs while providing inhabitants with affordable housing, access to everyday needs, and reconnecting the site with the green waterfront corridor.










Baseline
Professional Work | 2021 | Brigil | 2944 Baseline Road, Ottawa

Revit | Autocad | Excel
3D Modeling | Construction Drawings | Marketing Drawings | Detailing | Coordination
Supervisor: Jason Alberto
Redefining the idea of home, Brigil’s Baseline offers complete living environments where it allows one to thrive easily.
Baseline is a luxury apartment complex that offers in an allinclusive concept, easy access to a host of refined amenities, with wellness in mind. From a garden terrace, spa and wellness centre, co-working space and multipurpose rooms, the apartment community provides a unique opportunity to help you enjoy a healthy, active and social lifestyle in premium surroundings.

ground floor plan
amenities floor plan
south elevation wall feature detail
Missing Middle
Academic | Option Studio II | Winter 2020 | 6 Howard Street
Revit | Rhino | Autocad | Photoshop | Illustrator
As cities, become more and more populated social isolation and affordability have become extremely prevalent in the downtown core. With that being said, the goal of this project is to create a community of homes that foster social interaction between residents and community members.
Located in the St James Town, the project consists of cohousing, a group of private homes that share a communal ground floor with amenities such as outdoor gardens, multipurpose space for gatherings or co-working. To ensure the community remains sustainable and allow for a diversity of interactions, various size of housing units with flexibility to grow or shrink are provided to attract mixed demographics. As well, a mix of tenure between market value homes and rentgeared-to-income to address issues of affordability.




