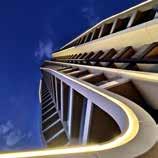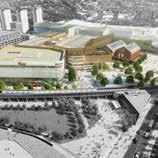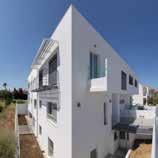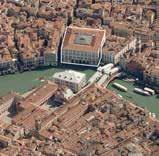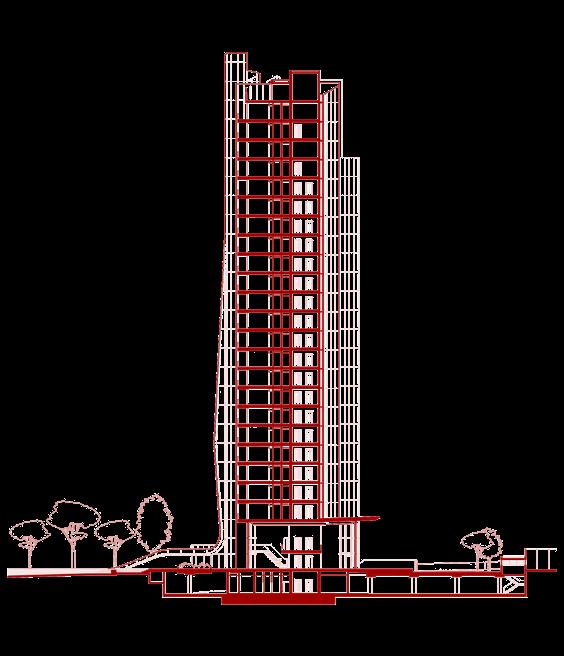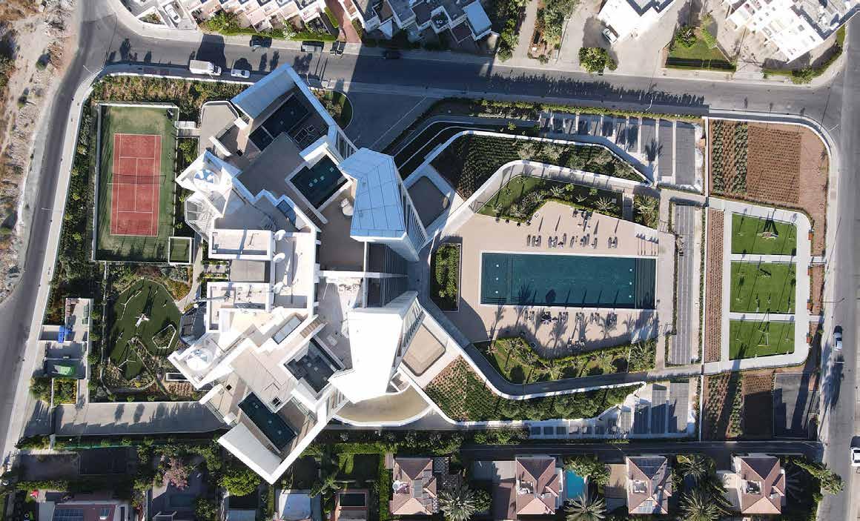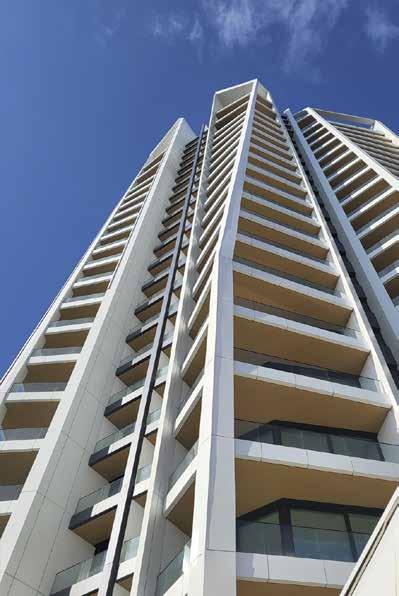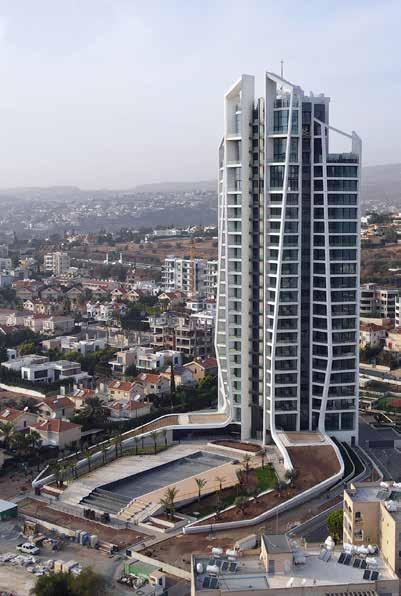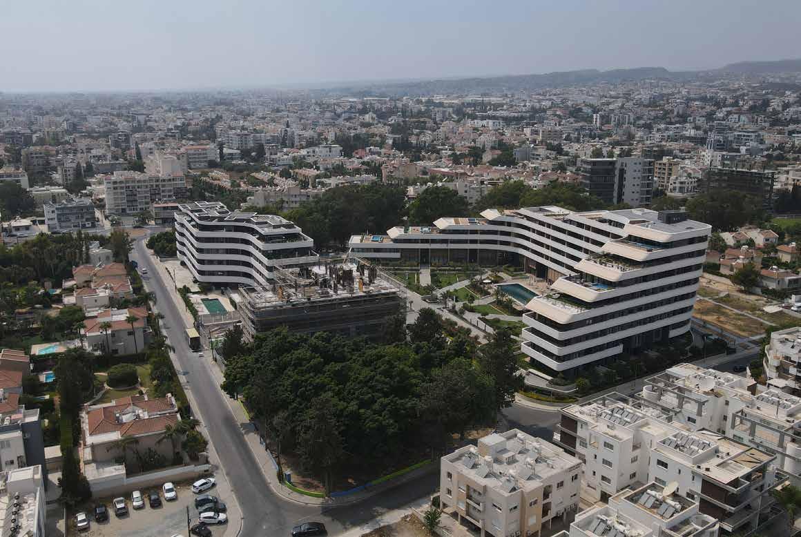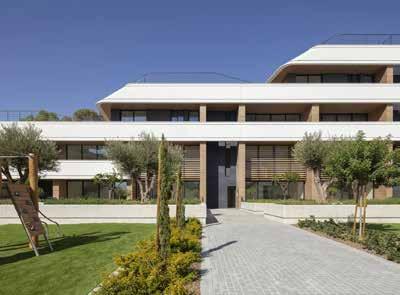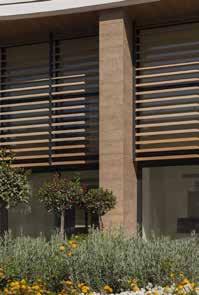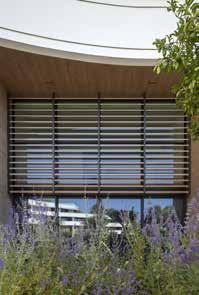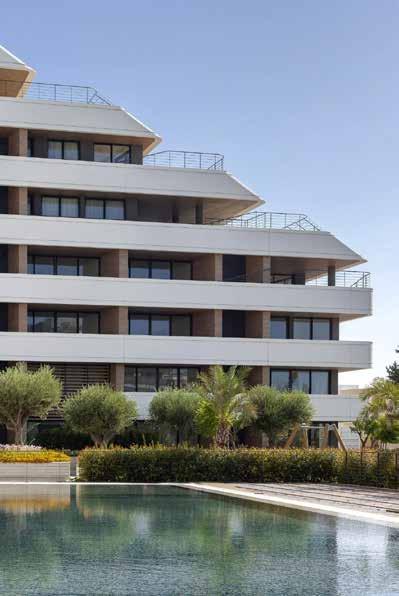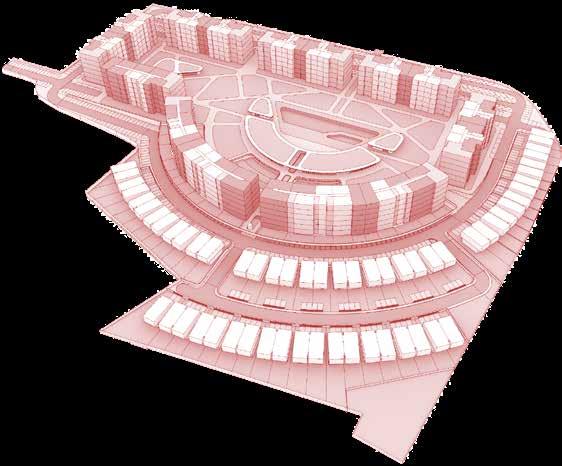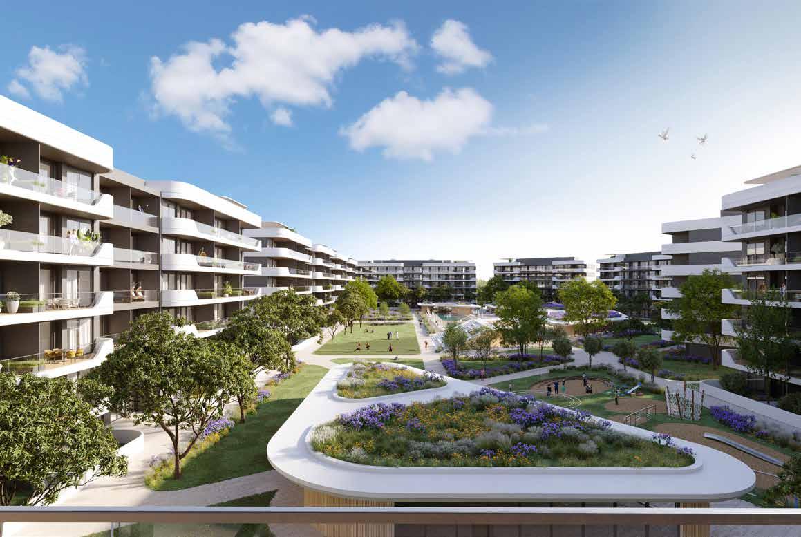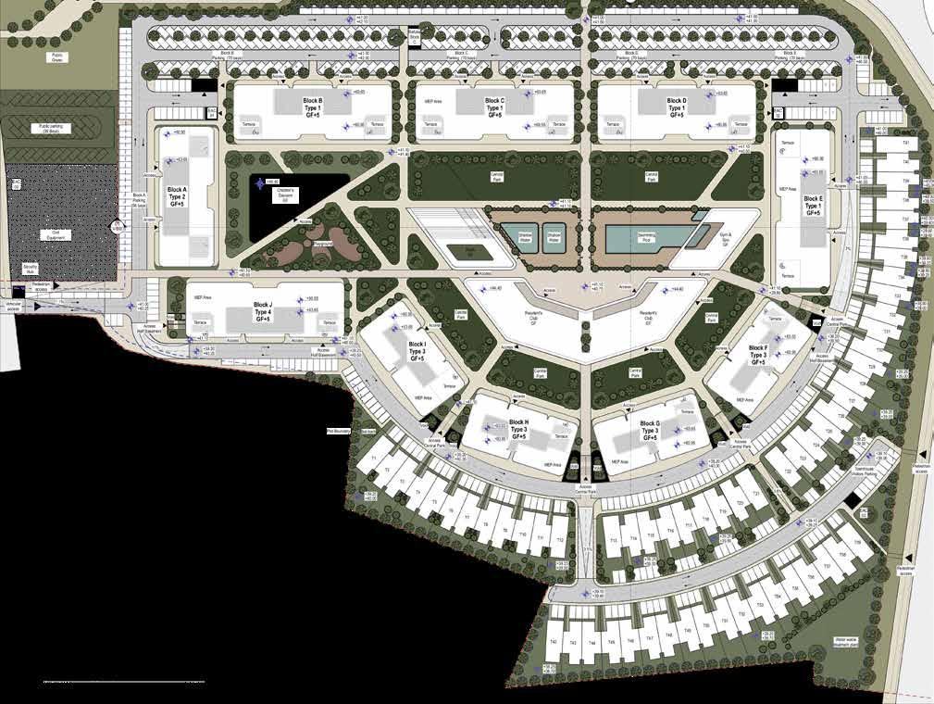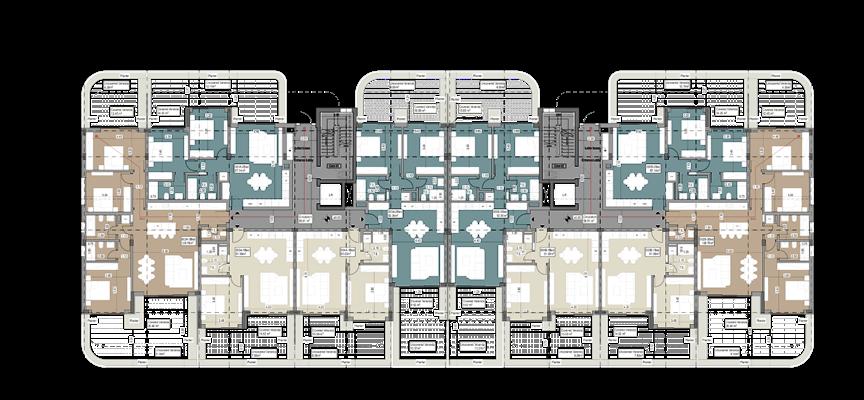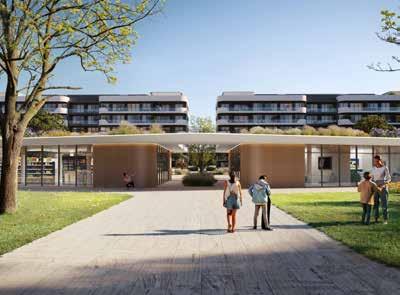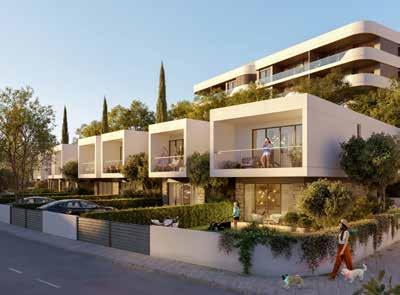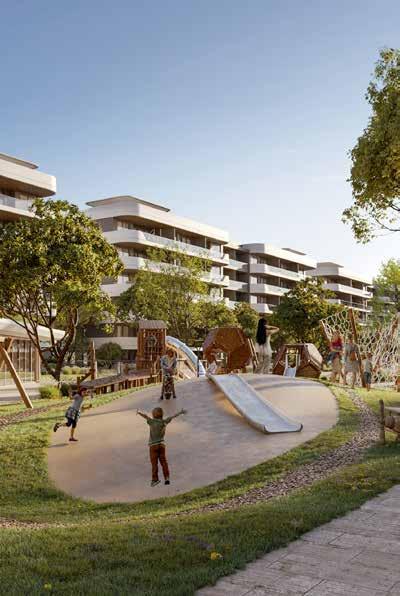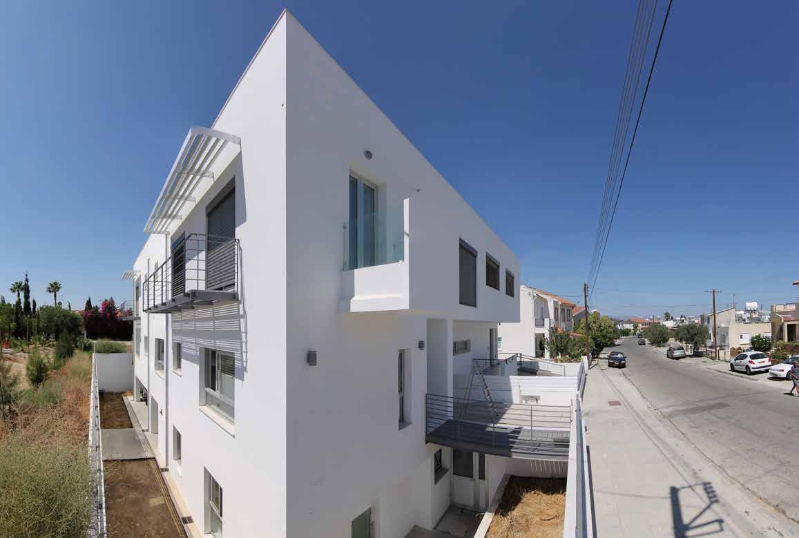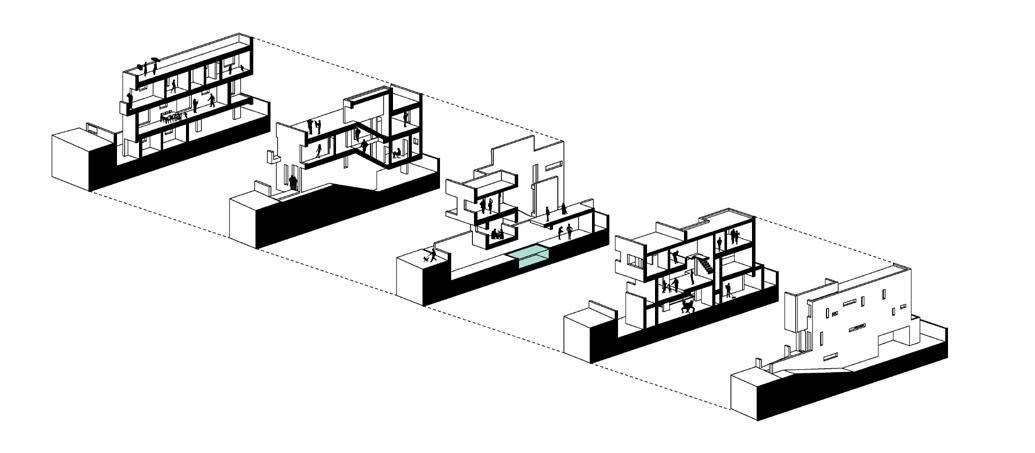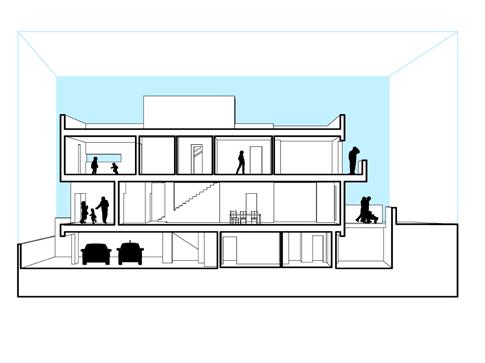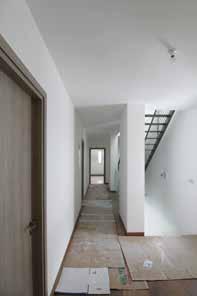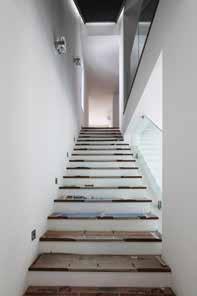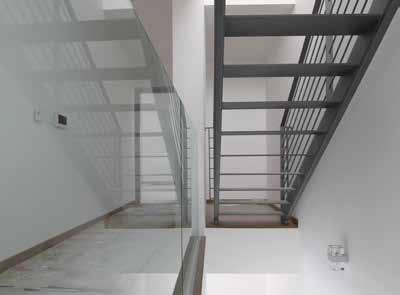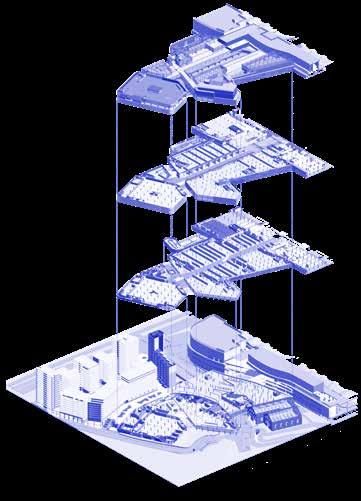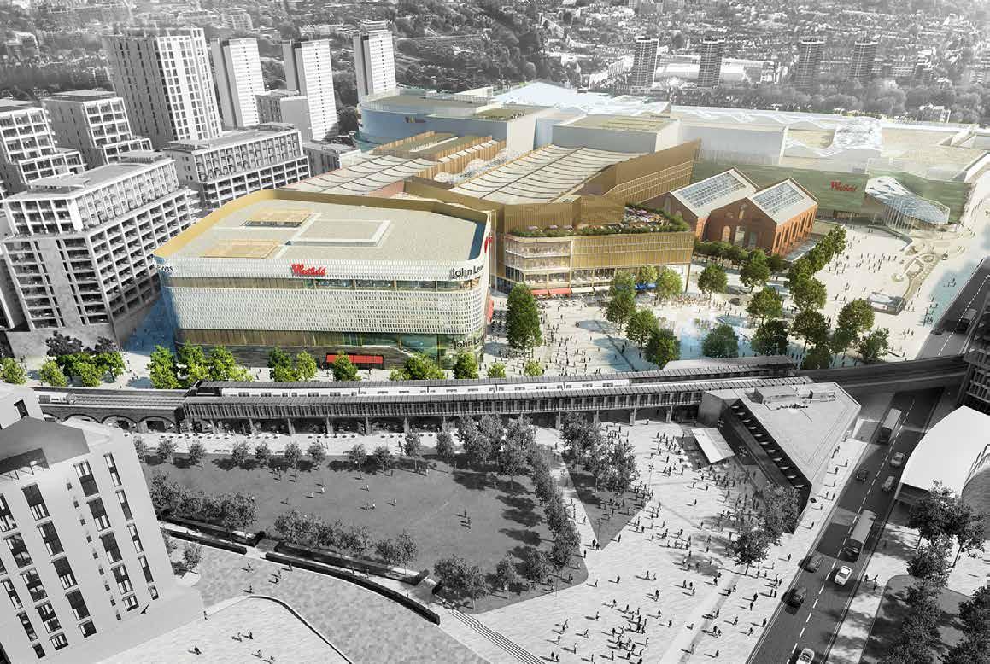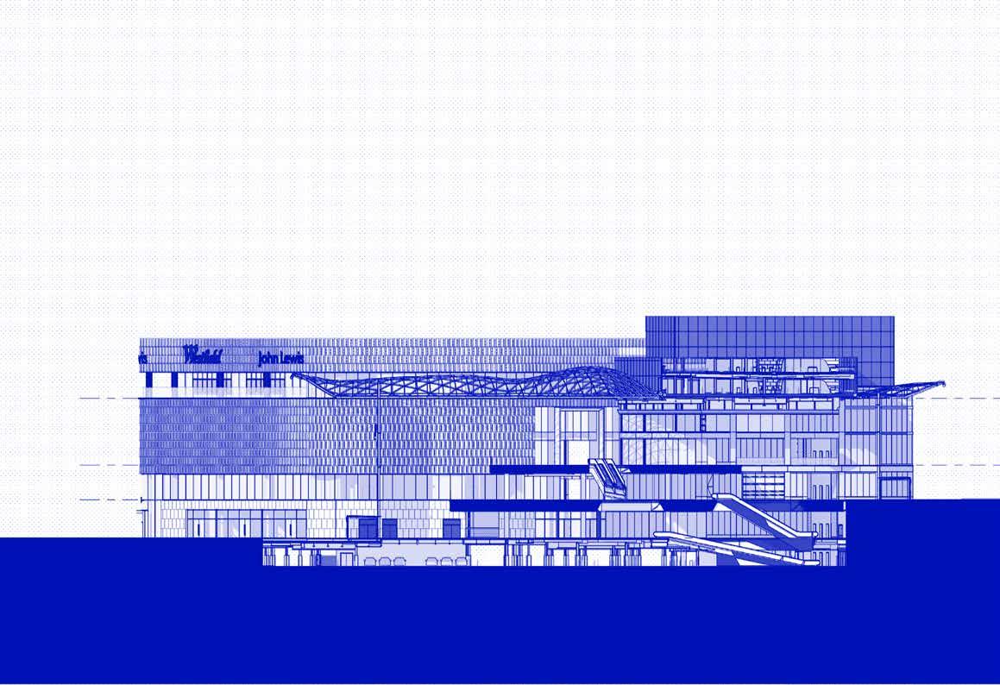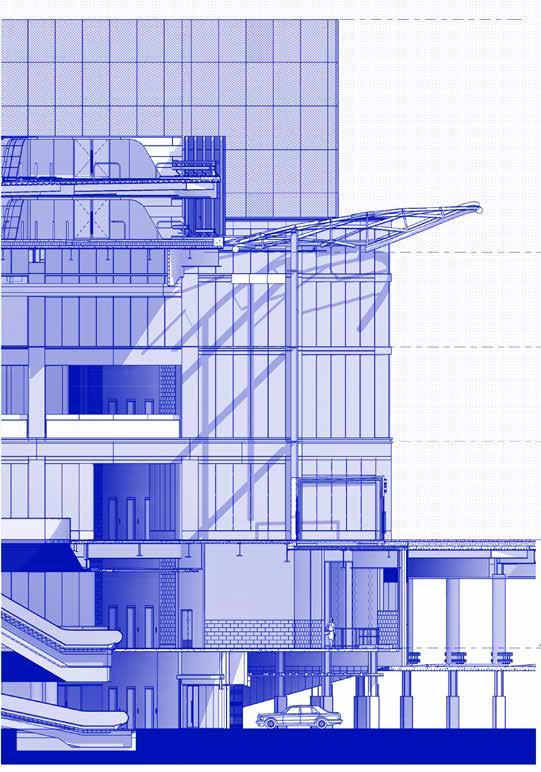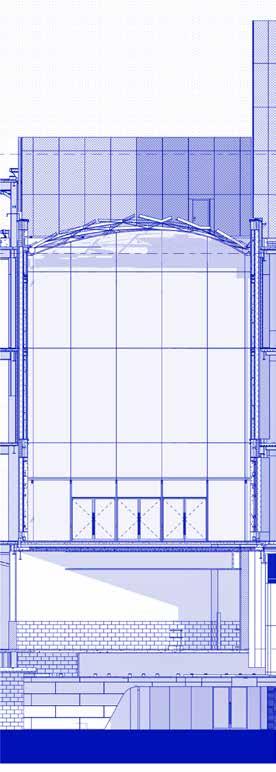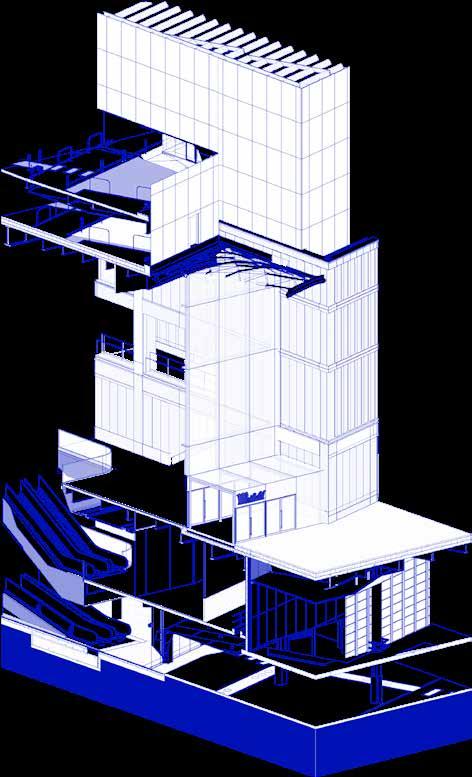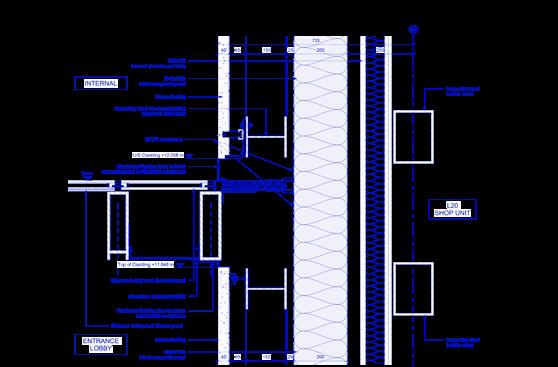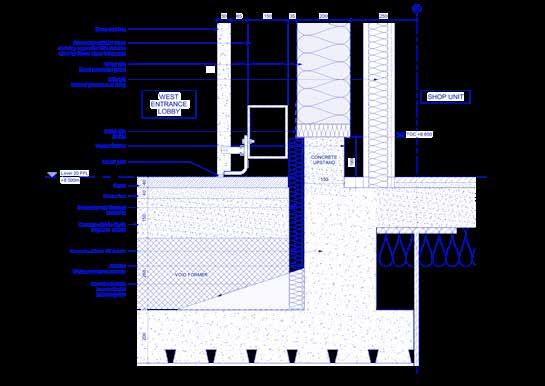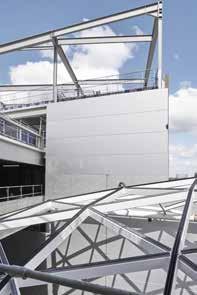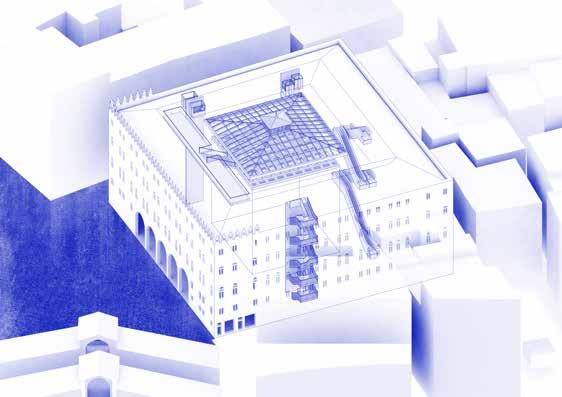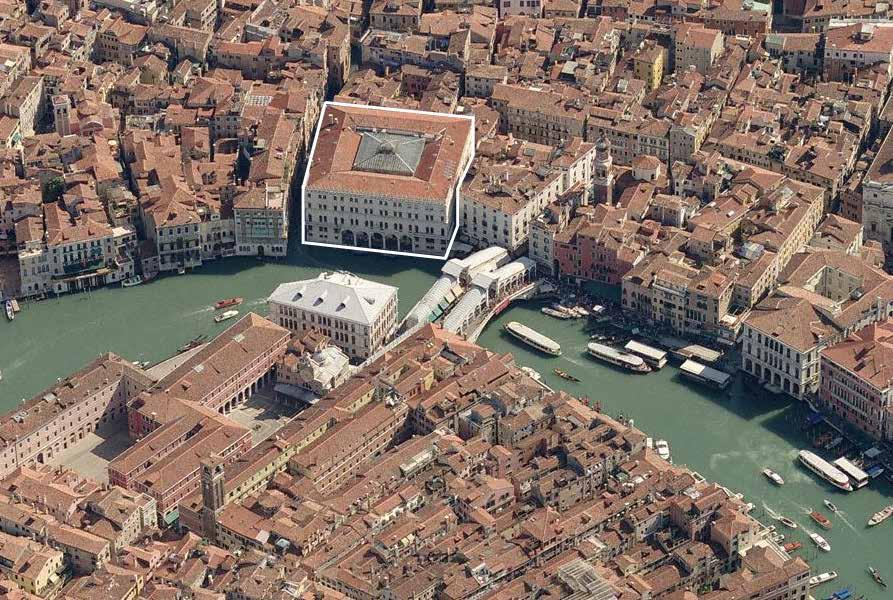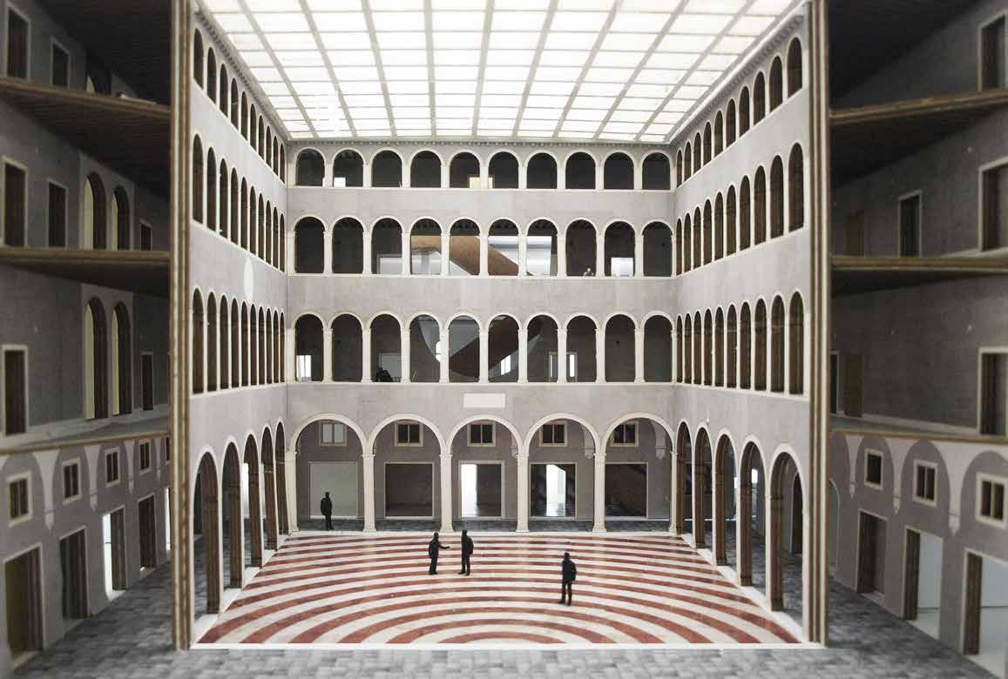ANDREAS IERIDIS SELECTED PROJECTS 2009-2024
CONTENTS
Cyprus Projects
1. Skytower, Residential | Limassol, CY
2. Eden Roc, Residential | Limassol, CY
3. Meneou, Residential | Larnaca, CY
4. Sibling Houses | Nicosia, CY
International Projects
5. Westfield Shopping Centre | London, UK
6. Fondaco dei Tedeschi | Venice, IT
SKYTOWER
LIMASSOL, CYPRUS 01
role: period: RIBA stages: budget: status:
Site Architect at UHA 2018 - 2021
Detailed Design, Construction, Handover (Stages 2 - 6)
€ 40 million
Built
Our client, Prime Property Group, wanted to develop an upscale project devoted entirely to residential living. Additionally, they were looking to create a building that would naturally foster a true community—a self-contained living center providing every amenity for its residents. What they wanted, really, was an island within an island, a haven for those fortunate enough to call Sky Tower home. The majority of upscale housing in Cyprus has traditionally been situated along the waterfront, as one might expect. The challenge for us, then, was how to leverage a plot of land a few hundred meters from the coast, and up a steep incline, to create this differentiated residence with enough appeal to draw people away from the seaside.
Further, the plot of land is situated on a steeply descending slope, providing challenges in working with topography rife with natural variances. Complicating matters even more, prior to Sky Tower, there were very few high-rise buildings anywhere in Cyprus, meaning we’d need to convince local partners of its validity. The compound needed too to include shared amenities—indoor and outdoor pools, sauna, gym, tennis courts, running track—luxurious enough for the residents and segregated enough that their proximity to the 4-lane road just below the property wouldn’t intrude.
Aerial photo closer to completion
2021
facade during construction
EDEN ROC 02
LIMASSOL, CYPRUS
role:
period:
RIBA stages:
budget:
status:
Architect at UHA
May - November 2018
Detailed Design
€ 20 million
Built
Eden Roc is a luxury residential complex in central Limassol. It is immediately adjacent to the Amathos river and approximately half a kilometre from the seafront. The development is divided into three plots, with a building on each.
The design is influenced by elements from both the natural and man-made world. Reminiscent of a superyacht, the superstructure of each block gently terraces down from its highest point with balconies on all sides. Wide horizontal bands form continuous balustrades that wrap around the blocks at each level, emphasising the horizontal nature of the development, and stretching to over 300 metres in length.
The building on the larger northern plot reaches up to 8 storeys in height; the smaller building on the south plot is five storeys in height. The two buildings wrap around a formal garden in the centre and are set within generous landscaped grounds all around.
All apartments benefit from generous balconies whilst penthouses boast combined splash pools and Jacuzzis with additional built-in planters and green areas.
Ground floor townhouses have private gardens that face the central communal gardens, and the external face of the block.
Pools, cascades, and water features punctuate the gardens, providing a relaxing and tranquil setting for residents and guests alike. A half-Olympic size swimming pool sits in the centre of the garden, surrounded by trees and planters for privacy. Mirroring the external pool, an indoor swimming pool sits parallel within the spa and gym area.
Originally conceived as a classic London square, the central landscape feature is carefully contoured to follow the lines of the buildings. Existing mature trees on and adjacent to the site have been maintained to protect and insulate the development from the surrounding urban landscape.
Photo of the external swimming pool after completion | 2021
Photos of the external gardens after completion | 2021
03 LARNACA, CYPRUS
MENEOU RESIDENTIAL DEVELOPMENT
role: period: RIBA stages: budget: status:
Architect at UHA May - November 2018
Pre-concep, Concept, Schematic DesignPending planning approval
The project is located in Meneou, Larnaca. UHA was appointed to design the project from Concept to Schematic Design. The scheme was submitted for planning on summer 2023 to the Larnaca planning department and it is pending approval.
role: period: RIBA stages: budget:
status:
SIBLING
HOUSES
NICOSIA, CY
Project Architect at IMA 2011 - 2014 from Concept Design to Handover (Stages 2 - 6) € 1.000.000
Built
This housing project was my first responsibility as a project architect.
2 siblings who share the same plot own a house each. Each dwelling has an average gross floor area of 350 m². The project was completed in 2 phases, the first completed in 2012 and the second one in 2016.
Responsibilities:
- Overseeing the project through all RIBA stages from Concept to Construction.
- Liaising meetings with the client, reviewing site information and initial project brief.
- Preparing the Concept Design and working on different options to accommodate the client’s needs.
- Developing documents for the planning application and submitting drawings to planning authorities.
- Preparing Developed Design, drafting technical drawings and compiling packages for tender.
- Finalizing tender documentation and evaluating subcontractor proposals.
- Liaising with Structural and Mechanical engineers.
- Overseeing the project through the Construction stage until the handover to the clients.
ALEXANDROU PANAYOULI STREET
ALEXANDROU PANAYOULI STREET
ALEXANDROU PANAYOULI STREET
Plans | AutoCAD, Adobe Illustrator
Exploded Axonometric | Sketch-Up, Adobe Illustrator
Section | Sketch-Up, Adobe Illustrator
Section | Sketch-Up, Adobe Illustrator
WESTFIELD SHOPPING CENTRE 05
LONDON, UK
role: period: RIBA stages: budget: status: publications:
Architect/Revit package leader at Sheppard Robson
July 2015 – December 2017
Developed, Technical and Construction (stages 3,4 and 5) £ 1 bn
Stage 5 - Construction
Sheppard Robson
Sheppard Robson is leading the detailed design and co-ordination of the £1bn expansion plans of Westfield London, at Shepherd’s Bush.
The project delivers over a million sq ft of retail space, including a new 230,000 sq ft flagship John Lewis store, and 1500 new homes within the wider development. The retail expansion provides 70 new retail units and kiosks in the first phase, and also includes a major new restaurant wing and additional retail units improving the connection between the retail and the existing public realm.
These ambitious plans result in a complex scheme on a site that includes a dense network of London Underground lines and sidings, existing bus routes and bus station, and working around key roads and pedestrian routes. Sheppard Robson has led the process of knitting together retail, residential and public realm elements into a cohesive whole.
The Westfield London Phase 2 project is a key component of the regeneration of the White City Development area, encompassing the development of the BBC Development on Wood Lane and the Imperial College masterplan to the north.
Responsibilities
- Construction site visits
- Responsible for producing and delivering tender and construction packages for specific building parts.
- Drafting technical drawings in Revit.
- Reviewing and amending the Revit 3D model and 2D drawings according the building regulations, code compliance and functionality.
- Coordinating M&E services between architects, structural, electrical and mechanical engineers.
- Compiling detailed documentation and gathering technical information to assist the specification writing.
East entrance lobby cross Section | Revit
Mall East entrance
Axonometric Section | Revit
Entrance lobby Glazed roof & Base detail / Revit
Public room, West entrance and Anchor store during construction | 2017
promenade and glazed roof during construction | 2017
06
FONDACO DEI TEDESCHI
VENICE, IT
role: period: RIBA stages: status: publications:
Intern architect at OMA July - December 2013
Developed Design (Stage 3)
Completed Office for Metropolitan Architecture
First constructed in 1228, the Fondaco dei Tedeschi was a trading post for German merchants before becoming a customs house under Napoleon in 1806. Depicted by Canaletto and other masters, and photographed numberless times as the impressive but anonymous backdrop for the Rialto, the Fondaco - at 11,000m2 one of Venice’s largest buildings - now stands as a muted icon of the Venetian mercantile era. Twice destroyed by fire and rebuilt in the 16th century, the Fondaco was radically altered again in the 1930s, its structure almost completely replaced by reinforced concrete to allow its new use as a post office. The Fondaco has constantly reshaped itself, accumulating many layers of ‘authenticity’: its preservation is a history of change.
The Fondaco’s current role as a post office has diminished in tandem with the native population of Venice: an annual decline of 1.2 percent mirrors the gradual emptying out of the building. Today, it is largely unused for the first time in centuries. The latest evolution of the Fondaco will reactivate the building a thriving contemporary trading post, in the form of a modern department store. In tandem with the department store, the renovation will create three major areas of commerce-free public space.
Inside the building, 75% of the Fondaco’s structure will remain untouched. Occasional interventions in the 1930s structures will consolidate rooms into larger spaces while crucial historic elements like the corner rooms will be preserved. Some uses of the building, lost for centuries, will be resurrected: the walls of the gallerias will once again become a surface for frescoes, reappearing in a contemporary form.
Department stores have historically been incubators for the arts, collaborating with graphic designers, fashion designers, musicians and artists in a very public venue. With the Cultural Masterplan for the Fondaco, our ambition is to resurrect this relationship between art and commerce - a classically Venetian mixture.
OMA’s renovation scheme - composed both of architecture and public programming - continues the Fondaco dei Tedeschi’s tradition of vitality and adaptation. Venice will acquire a landmark that will become a shared civic facility and a crucial element in the cultural fabric of the city.
