

ANDREINA SOJO TACTILE NARRATIVES
Master of Architecture + Landscape Architecture University of Pennsylvania

Tactile Narratives Andreina Sojo
Botanical and Exotic Infusion, LA+ Journal
ANDREINA SOJO
Philadelphia, PA
Sojoa@upenn.edu 954-701-7362
www.linkedin.com/in/andreina-sojo
Education
University of Pennsylvania l Philadelphia, PA
Master of Architecture
Master of Landscape Architecture
Architectural Association l London, UK
Fall Semester Abroad
University of Florida l Gainesville, FL
Bachelor of Design in Architecture
Minor of Landscape Architecture
Broward College l Fort Lauderdale, FL
Associates in Arts in Architecture
University of Seville l Seville, Spain
Spring Semester Abroad st
Professional Experience
LO Design l Philadelphia, PA
Summer Architectural Intern
James Corner Field Operations l New York, NY
Summer Intern
OLIN Studio l Philadelphia, PA
Extern
PORT Urbanism l Philadelphia, PA
Summer Intern
HuntonBrady Architects l Orlando, FL
Summer Architectural Intern st
Academic Experience
LA+ Journal l Philadelphia, PA
Editorial Assistant
LARP 7040 Brazil Option Studio l Philadelphia, PA
Teaching Assistant
DumoLab* l Philadelphia, PA
Material Research Assistant
Summer Institute l Philadelphia, PA
Teaching Assistant
Open Access l Philadelphia, PA
Research Assistant
“Design with Nature Now” Workshop l Nanjing, China
Architecture Department Student Representative
Achievements
CELA Fountain Scholars Program Nominee
Walter R. Leach II Fellowship Recipient st 2024 WRT Award Recipient st
OLIN Studio Fellowship Nominee st
Weitzman School of Design Diversity Scholarship st University of Florida Summa Cum Laude strator
First Place Witters Competition strator
Dean’s ListIllustrator
William E.Greene Scholarship Alumni
Publications
“An Art of Instrumentality” by Richard Weller
Illustrator
Weitzman School of Design Pressing Matters “Encapsulating Dynamism” “Urban Palimpsest”
Landscape in Process “Looping Rythm”
Skills
Modeling
ArchiCAD 22, Enscape, Grasshopper, Revit, Rhinoceros 7.0, SketchUp, ZBrush.
Visualization
Adobe Photoshop, After Effects, ArcGIS, Autodesk Autocad, Illustrator, InDesign, Enscape, Keyshot, Lumion 10,V-Ray. Fabrication
Casting, CNC Routing , Laser Cutting, 3-D Printing Vacuum Forming, Welding.
Languages
English( fluent) and Spanish(fluent)

References
Nathan Hume hume@design.upenn.edu
Karen M’Closkey mcloskey@design.upenn.edu
Pierandrea Angius Pierandrea.Angius@aaschool.ac.uk
Sean Burkholder seanburk@design.upenn.edu
Andreina Sojo
Weitzman School of Design, University of Pennsylvania
Dual-Degree: Master of Architecture + Master of Landscape Architecture
TABLE OF CONTENTS
Inhabiting Multiplicity Artist Village + + Waterfront Reactivation
Power Plant, Renewable Energy Production as Spectacle
The Grand Water Station, Urban Tower
CanoPIT, Re-constructing Unavoidable Waste
Cellulose Pavilion Reconstructed Tree
Industrial Palimpsest, Autoexpanding Urban Recycling Plant
Urban Traces, Waterfront Park
Encapsulating Dynamism, Perfomative Beacons
Common Grounds Alternative Coffee Production
INHABITING REVERBERATIONS OF MULTIPLICITY
Artist Village + Waterfront Reactivation



How can we revitalize the Thames River waterfront while integrating Wachsmann’s industrial principles and Shakers Community’s domestic space?
Inhabiting Reverberations of Multiplicity looks to celebrate Battersea’s industrial identity by echoing Wachsmann’s principle of multiplicity and celebrating the Shakers’ tectonic craftsmanship. The project focuses on principles of repetition and multiplicity, combined with Shaker values and tectonic details evident in their furniture, which can materialize welcoming spaces for an artist village and public space design. The aim of this project is to reconnect with the Thames, honor its industrial heritage, and respond to the river as a dynamic, fluctuating system.
SITE Battersea, London
TERM Fall 2024
COURSE
INSTRUCTORS
ARCH 701, London Studio
Homa Fajardi + Pierandrea Angius

01 l Parti Diagram: Embedded Gardens + Filtering Wetlands

02 l The space acts as a resonant chamber, amplifying the dynamic relationship between the natural and built environments.
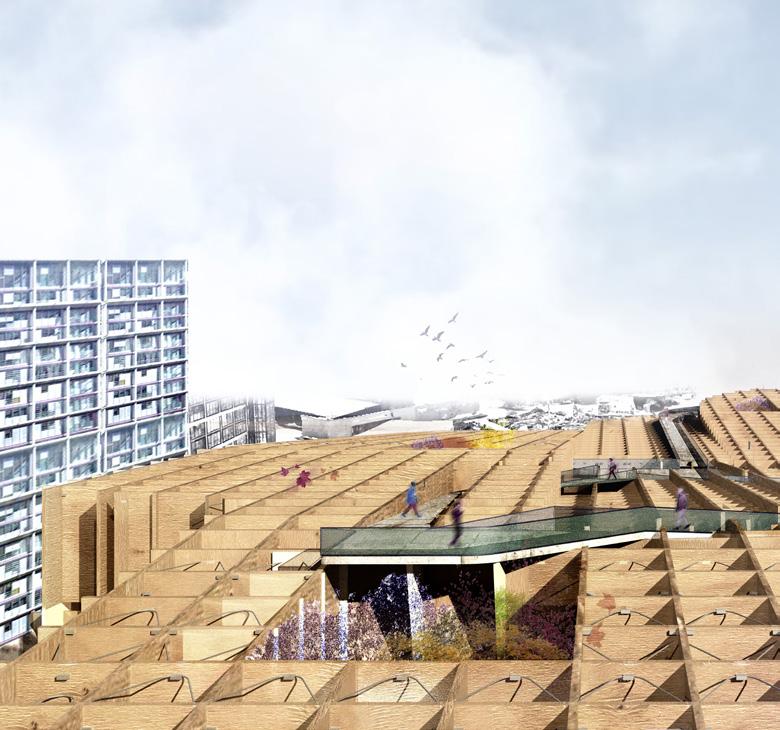
Tactile Narratives Andreina Sojo


Shaker’s Bench: Tectonic Detail

Wachsmann’s Hangar: Modular Fabrication
Surface as Modular Structure


Three Intersecting Surfaces

Four Intersecting Surfaces

Four Intersecting Surfaces
Final Unit






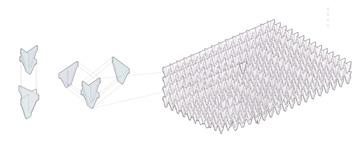

Intersecting Planes study explores wood as a tectonic material, bringing modularity to the human scale while enhancing the structure’s monumental quality.
Scalar Study


04 l Physical Model + Collage: Urban Promenade
Urban Threshold
05 l Section: Reclaiming Thames Waterfront + Interwoven Paths
Elevated Paths Urban Promanade




1. Connector
2. Lecture Space
3. Temporary Gallery Space
4. Sloped Permanent Gallery
5. Library
6. Workshop Area 7. Native Species Garden
8. Multipurpose Space

08 l Suspended programs in Relationship to Contruction Materials

09 l Stereotomic Eco-Brutalism
The project links vertical gardens with suspended spaces in a stereotomic structure, integrating shared areas like the gallery, library, and workshops within intersecting microlaminated wood planes to foster a dynamic and collaborative environment.
Micro-laminated wood with Weathering Coating
Tension Cables
Timber-concrete Composite Slab
Colored Curved Glass






Sequential Fabrication: Intersecting Plane Modules
2. 1. 3. 4. 5.

Inhabiting Reverberations of Multiplicity reclaims the Thames waterfront by amplifying echoes of Wachsmann’s principles of modularity and the Shaker tradition of tectonic wood craftsmanship. Through the rhythmic interplay of repetition, multiplicity, and meticulous tectonic detailing, the design reverberates as an evolving landscape where structure and surface harmonize.
10 l Intertwined Sculptural Trail
POWER PLANT
Energy Production as Spectacle

Acknoledging the impact of Smelting Zinc operations, how can we create new industries based on Brownfield’s afterlife?
After more than 200 years of energy production trajectory and the decline of coal production in the 1970s, the Power Plant project aims to address heavy metal pollution with phytoremediation and renewable energy by producing cellulosic ethanol. The project seeks to reclaim natural spaces from brownfields, transforming them into an energy landscape that originated from the New Jersey Zinc Company’s smelting operations in 1898.
SITE West Smelting Zinc Plant, Palmerton
TERM Fall 2023
COURSE LARP 601
INSTRUCTOR Ellen Neises

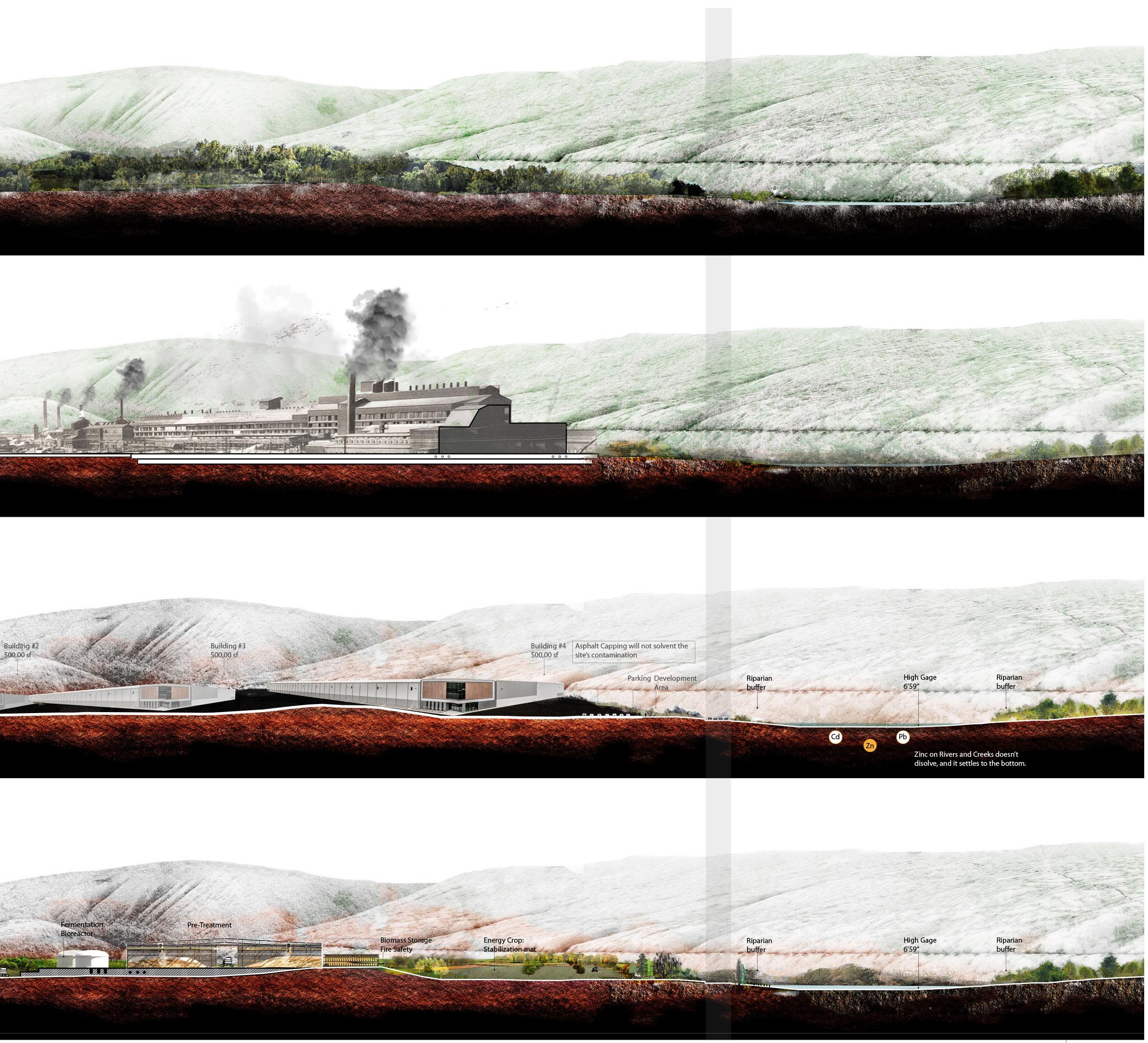
01 l A Space for Transition: Exploring an Alternate Future for Poisonous Sites the Ongoing North Face Development.

l Phytoremediation Strategies for Palmerton
Brownfield (Cd,Pb and Zn Contamination)
North Face Project
Phytoremediation (Biomass)
Cellulosic
Phytoremediation Strategies




04 l Phytoextraction: Cellulosic Ethanol Production
06 l Rhyzoexraction: Lehigh River’s Water Purification
05 l Phytostabilization: Soil’s Erosion Reduction
Brownfield (Cd,Pb and Zn Contamination)
North Face Project
Phytoremediation (Biomass)
It will take 2 decades to recover the landscape
Cellulosic Ethanol (Fermentation)
Phytomining Outside Solar Panels Production (Cd) Energy
Street Trees

Multimechanism Buffer Green and Blue Roof
Sweet Magnolia Native tree
Broussonetia Papyfera Cd
Betula Pendula Zn

Sugar Maple Native tree
Big Bluestem Zn + Cd
Reseda Alba Zn
Switchgrass Zn
Magnolia tree
Filtering Green Roof Migration Tree Stand




After two decades of capturing heavy metals, the project aims to transform the West plant site from a poisonous site into valuable multipurpose green space, create connections for the community, and reclaim Palmerton’s industrial identity.
09 l Physical Model: Existing Topography and Alternate Warehouse Design. LARP

Tactile Narratives Andreina Sojo
Harvested Biomass
Fireproof Storage

THE GRAND WATER STATION,
Urban Tower
Can a building on Park Avenue pay homage to the water infrastructure system by creating a landmark that celebrates water’s presence in the city?


The proposal involves a tower connected to Water Tunnel No. 3 in Manhattan. This new intervention seeks to unveil New York City’s water infrastructure, which historically characterized the site as a cosmopolitan city. The project’s objective is to enhance the efficiency of energy usage, storage, and water transportation to serve the needs of New York City.
SITE Park Avenue & 30th St, New York City
INSTITUTION University of Florida
TERM Fall 2020
COURSE
ARC4322 Architectural Design VII
INSTRUCTOR Peter Sprowls
GROUP Jared Cook


01 l Serving the City : Space Dedicated to Vendors

Program
1. Multipurpose Space
2. Offices
3.Reception for Residents
4.Cafe
5. Storage
6. Continuation of Park Ave.
7. Gallery
8. Main Celebration of Water
9. Bathroom
10. Social Interaction and Water Drainage




04 l Retail Cloud and Connection with the Main Public Space
03 l The Urban Threshold: Continuing Park Avenue

05 l The Main Celebration of Water: Interior Public Space
This project will offer a space that celebrates New York’s water infrastructure achievement, often referred to by locals as the ‘champagne of drinking water.’






Housing
Dining Area
06 l Longitudinal Section: Embodiment of Human Occupation
Gathering Space
Theather
Oyster Bar
Main Space
Commercial Cloud

CanoPIT
Re-constructing Unavoidable Waste
How can we design with permanence?

The design prototype is based on avocado material and serves as a structural space to host the seasonal farmer’s market. The material’s surface is composed of pulverized avocado pit blended with lignin microfiber. The structural design operates with structural inertia, aiming to enhance the tensile capacities of the flexible organic material and assess its decay over time. In this project, I was in charge of the structural design for the CanoPit.
SITE
Seasonal Farmer’s Market, Philadelphia
TERM Fall 2023
RA POSITION DumoLab
GROUP PROJECT Yuanyi Cen
Ji Yoon Bae
Abby Weintein


01 l Ondulating Canopy Tensile Testing.
The foundational prototype for the structural design incorporated a single layer of avocado blend and a triple layer of lignin blend.
Yuanyi Cen and Ji Yoon Bae’s blend was my starting point to design a structure that enhances the qualities of the material through the canopy design; joinery design with 3-D printed clips and steel rods.

Narratives Andreina Sojo
02 l Double-sided Clipping Joints, Steel Rods, 3D Printed Lignin Reinforcement Toolpath.
















03 l Toolpath Explorations by Yuanyi Cen and Ji Yoon Bae
DumoLab
05 Cellulose Pavilion
Reconstructed Tree

How can we create a sustainable and structurally optimized architectural future inspired by tree’s structures?
Considering the remnants of life cycles, we focused on gaining a deeper understanding of crafts made from biomaterials derived from nature. Specifically, we studied structurally strong materials such as cellulose, lignin, chitosan, and silk. In our pursuit of a sustainable repurposing future, we conducted a yearlong research project to explore the molecular structure and bonding of these materials. Our goal was to create a blend suitable for 3D printing that could serve as a structural surface for our project, the “Cellulose Pavilion”. To address the complexity of these materials, we studied their bending and compression performance while simultaneously using computational tools to analyze leaf venation patterns. This process allowed us to design an optimal structural pattern that could support the pavilion’s surface.
TERM
RA POSITION
GROUP PROJECT
Spring 2024
DumoLab
Bowen Qin
Junhan Zhang
Alexia Luo
Amir Motavaselian
Sai Spoorti Gattu

Grinding Chitosan
Blending Acid with Chitosan and resting for 24 hours

Preparing Rhino’s 3-D Model Mixture
Creating Grasshopper’s Toolpath
Blend Ready for 3-D Printing Curing Mechanical Testing Water (H20)
Addition of CHI
Microcrystalline cellulose (MCC)
01 l Redefining Coffee House Culture in the Lower East Side
(CHI)
Material Optimization Studies


Blend: 7% Chitosan 7% Citrus Acid 25% Water
CHI : CE 1 : 3

Blend: 7% Chitosan 7% Citrus Acid 25% Glycerin
CHI : CE 1 : 3
Performance in Compression Performance in Compression Performance in Bending Performance in Bending
Blend: 7% Chitosan 7% Citrus Acid 25% Propylene
CHI : CE 1 : 3

Performance in Compression
Performance in Bending


Blend: 7% Chitosan 7% Citrus Acid 1% Glycerin
CHI : CE 1 : 3
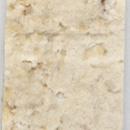
Blend: 7% Chitosan 4% Citrus Acid
CHI : CE 1 : 4
Performance in Compression
Performance in Bending
Blend: 7% Chitosan 7% Citrus Acid
CHI : CE 1 : 3
Performance in Compression Performance in Compression
in Bending Performance in Bending
Blend: 7% Chitosan 4% Acetic Acid
CHI : CE 1 : 3

Blend: 7% Chitosan 7% Acetic Acid
CHI : CE 1 : 3
Performance in Compression Performance in Compression
in Bending
in Bending



09 l Prototype of one panel with 7% Chitosan and 7% Acetic Acid Blend
INDUSTRIAL PALIMPSEST
Autoexpanding Urban Recycling Plant

Understanding Callowhill’s industrial precedent in the brick manufacturing industry, how can we innovate the architectural space and contribute to the Callowhill neighborhood?
Construction and demolition waste constitute approximately 17.5 percent of Pennsylvania’s municipal waste stream. In response to this issue, the 502 project proposes to reactivate the Reading Viaduct with a recycling facility. This facility aims to process concrete, plastic, and steel from the community and construction sites, with the goal of reducing waste sent to landfills and incinerators.
SITE Callowhill, Philadelphia
TERM Spring 2023
COURSE ARCH 502
INSTRUCTOR Ezio Blasetti

01 l Section showing the collection of scrap and industrial remains to be treated.


02 l Construction Waste Landscape and Material Deposit.
03 l Geometry Design Process

Articulated Sectional Study based on MP4 format.


Structural development following prior curves.

Vortex Development along surface.


Material Study: Representing materials in constant change, utilize resin, colored concrete, and mesh to create dynamic architectural spaces.

Classifying collected scrap and industrial remains

Processing waste materials and providing cultural spaces

Distributing transformed material for architectural expansion


Tactile Narratives Andreina Sojo




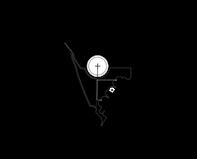
07 l Informative Space for the Public.
08 l Second Level Floor Plan.
08 l Processing Spaces.
Concrete Plastic Steel




Tactile Narratives Andreina Sojo
Recycled Steel
Treated Plastic Aggregate
Recycled


Urban Traces
Waterfront Park

Natural and Constructed Findings
How can we understand traces in Fishtown Neighborhood?
Traces serve as tangible records, offering evidence of the past while shedding light on present changes. Through the juxtaposition of layers of information derived from both natural and constructed conditions, Traces consistently redefine users’ perceptions and interactions within space.
SITE Fishtown, Philadelphia
TERM Spring 2022
COURSE LARP 501
INSTRUCTOR Karen M’Closkey


Urban Park

04 l Delaware River: Dynamic Systems
CLASSIFYING URBAN TRACES

























Historic Trace Train Tracks
Physical Material Trace Electricity Infrastructure Relics



Trace Tidal Change
Trace Reintroducing Native Vegetation

05 l Wateredge Approach: Harmonizing Nature and Urban Spaces




LARP
ENCAPSULATING DYNAMISM
Perfomative Beacons

How can we reconceptualize museums as potential cultural institutions in the twenty-first century?
Encapsulating Dynamism proposes an inhabitable sculpture that utilizes human motion as fuel to sustain the building, with the surplus energy benefiting the city. The approach to bring the building to life involves the integration of piezoelectricity embedded in the architecture.
SITE Fairmount Water Works, Philadelphia
TERM Fall 2022
COURSE ARCH 501
INSTRUCTOR Laia Mogas-Soldevila


01 l Cultural Center Adjacent for PMA Dedicated to Kinetic Explorations








02 l Defining Dynamics
03 l Transitioning from Steam Machinery to a Motion-Fueled Museum.

04 l Connection Between Central Energy Storage and Motion Capsules
In the building proposal, human motion is perceived by piezoelectric sensors that capturevibration and pressure to create electricity. The energy is collected through the exploratory gallery and innovation lab capsules. Then, the energy is transferred to central energy storage during the day. At night, the harvested energy is magnified through the piezoelectric devices, and the primary energy storage lights up!
Innovation Capsule
Cultural Cafe
Water Works
Piezoelectric Furniture





During the day, the museum becomes a mechanical energy playground, and at night,it becomes an interactive light playground where each step can produce 10 watts.



Tactile Narratives Andreina Sojo
Physical Chunk
Playground



Finally, Encapsulating Dynamics understands architecture’s performance as an educational element to create art, informs the public about renewable energy solutions, and continue Philadelphia’s innovation trajectory.

Chunk Model
Reverbrating Pool Receptive Poles Kinetic Mesh
09 COMMON GROUNDS
Mushroom Coffee Production
How can our innovative approach contribute to the coffee scene in the Lower East Side?
Our proposal centers on establishing an in-house fungus cultivation system, facilitating onsite mushroom growth through the utilization of coffee grounds as a substrate. This innovative approach not only confronts the pressing environmental issue of coffee waste but also presents an exceptional chance for the community to participate in sustainable coffee production. By repurposing coffee grounds as a key medium for mushroom cultivation, we institute a closed-loop system that efficiently minimizes waste while maximizing resource utilization.
SITE
Lower East Side, New York
TERM Spring 2024
INSTRUCTOR Nate Hume
GROUP PROJECT Ebbi Boehm


01 l Redefining Coffee House Culture in the Lower East Side

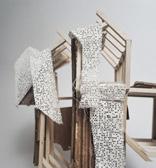
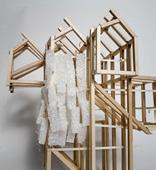


02 l Exploratory Cladding Strategies and Final Design

Program
1. Research Space
2. Restrooms
3. Substrate Preparation Area
4. Incubation Area
5. Growing Mushroom Area
6. Temp.+ Humidity Control Area
7. Balcony
8. Growing Lab
9. Innovation Growing Center
10. Packaging Area

Tactile Narratives Andreina Sojo
04 l Landmark in Lower East Side





08 l CLT Detail and Polycarbonate Façade Configuration





















Tactile Narratives Andreina Sojo




10 l Public Space Dedicated to celebrate Coffee Production
l Intersection Between Public Spaces and Production Areas


Tactile Narratives Andreina Sojo

Basswood Model Showing Intersections between Facade Design, Interior Public Spaces, and Mushroom Coffee Production

Thank You
