














Master’s Degree. Sustainability studies. LEED GA
andres.orteganoriega@gmail.com
+52 6624766104
Hermosillo, Sonora
PROFESSIONAL SUMMARY
Highly creative LEED GA architect with 7+ years experience focused on sustainable design using traditional and innovative strategies such as passive design and energy simulation.
SOFTWARE
AutoCAD Sketchup
Revit Vray Sketchup
Lumion
Photoshop Illustrator
Design Builder
LANGUAGES
Spanish Native English Proficient
WORK EXPERIENCE
Architectural Designer Director and Construction Supervisor Oct 2020 – present Perenne arquitectura. Hermosillo, Sonora.
• Designed, planned and drafted projects to comply with client’s needs and budget
• Proposed a certain layout to take advantage of site conditions accordingly to climate and propose passive and active sustainable strategies
• Modelled engineering plans (water, gas, electricity, sewer system) to create an optimal relationship between design and cost
• Conduct building energy simulations to define high performance design strategies
• Drafted official plans and legal procedures so permits could be issued on time
• Led on site supervision to maintain the project main features and to approve changes when necessary
• Managed constructors to ensure delivery on time and budget
Architect Nov 2017 – Sep 2020 Constructability Group. Hermosillo, Sonora.
• Second hand to project designer in creating the project vision
• Participate in the conceptual design and provide full technical support through an entire project
• Drafted executive plans to ensure the design was viable
• Selected finishes and specifications to match projects character







• Modelled official plans to circumvent delays on construction stages
• Assisted supervision of the correct execution and construction of projects
Architect Sep 2015 – Aug 2016 Canova Group. Hermosillo, Sonora.
• Schematic design, design development and preparation of contract documents
• Produce excellent quality work as directed, to set deadlines
• Prepare client project presentations, studies, and reports
• Drafted executive plans for legal permits and procedures
Architect July 2014 – Aug 2015



Terra Integral. Monterrey, Nuevo Leon.
• Assisted Project Architects, other Architectural Project Coordinators and Technicians
• Created 2D drawings of floor plans, sections, facades using AutoCAD
• Performed research for lead architect on specifications, materials, building codes
• Assisted Project Managers with reports, cost estimates and time tables
Architect
Three Consultoria Ambiental. Monterrey, Nuevo Leon.
June – July 2013



SKILLS
• Ability to prioritize and multi-task
• Ability to work under strict deadlines in a fast-paced environment
• Ability to communicate design ideas and direction quickly
• Excellent sustainability strategies knowledge and well versed in Design Builder
• Well versed in Sketch Up, Revit, AutoCAD, Photoshop and Illustrator
• Created 3D revit models of previous plans and designs to optimize workflow in projects
• Produced digital visualization of projects that included: rendering, comparative design evaluation in lighting, material, geometry, etc.
EDUCATION
Master of Sustainable Intervention in the Built Environment (MISMeC) Oct 2016 – Sep 2017
ETSAV. Universitat Politècnica de Catalunya.
Bachelor of Architecture
Instituto Tecnológico y de Estudios Superiores de Monterrey.
VOLUNTEER EXPERIENCE
Aug 2009 – May 2014
• Proficiency in Vray for Sketch Up and Lumion
• Quick learner of new software applications
PROFESSIONAL CREDENTIALS
• Certified LEED Green Associate

Volunteer architect Aug 2011 – Dec 2011
Impulso Urbano, Monterrey, Nuevo Leon
• Aided with the construction and design of the USAER special education school in Escobedo, N.L.
Volunteer Guardian Aug 2010 – Dec 2010
Latidos, Monterrey, Nuevo Leon
• Student organization that helps and empowers vulnerable children through social integration.
ZACATECAS HOSTAL 2016




This project consisted of the remodeling of an old house in the historic center of Zacatecas. As it is a historic building located in the old town, the facade is protected by the INAH, so the project respect the facade and it is proposed to frame the current proportions with a metal structure that serves to define the terrace area. The project program consists of a hostel with a lobby, laundry area and shared rooms, individual or for couples. It also has a separate cafeteria and a terrace bar that operates independently.



The project revolves around the central patio since it is the connecting axis of all the areas, therefore, it is given a public character to generate an open coexistence and that works both as a transitional space and a place to be or contemplation, thus making it at the heart of the project.




















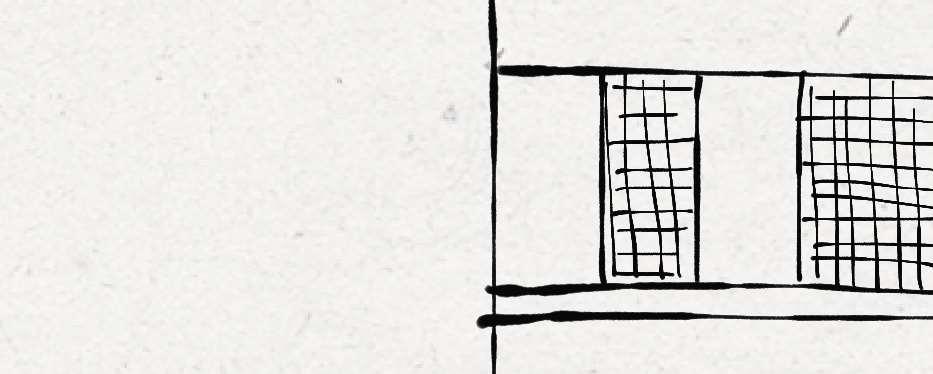





The peach pink color is chosen, to refer to the limestone used in the cathedral of this city and to highlight the original elements kept in the renovation, that contain limestone as well. In addition, the semicircular arches, the pergola, the use of vegetation and wood are taken as part of the architectural language; all this to allude to the original state of the building and thus preserve its unique character.





























 Roof floor
Ground floor
1. Bar
2. Room
3. Bathroom
Roof floor
Ground floor
1. Bar
2. Room
3. Bathroom










































IMARC SCHOOL 2018












Collaboration with Lucia Banda

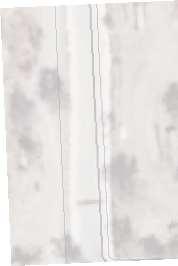













This is a conceptual project for a private contest carried out by the IMARC school in which several levels of education are proposed within the same polygon in conjunction with sports spaces, amenities and the administration building. The land is located in Hermosillo, a city in the Sonoran Desert, for which a design is proposed with bioclimatic strategies adjusted to the environment to favor the interior conditions of the buildings. The location of the buildings is carried out considering some factors to take advantage of the environment such as: sunlight, prevailing winds in summer, green areas and rainy seasons.
The biggest drawback that this desert area presents is the solar incidence and its radiation, therefore, various strategies are proposed for solar protection on the facade and roof, such as: Thermal insulation, solar panels on the roof, brise-soleil, double facade skin and green-roof.






















The different educational levels are distributed according to their compatibility and function; therefore, middle school is independent and the rest of the program is compact around a multipurpose sports space. In this way, the kindergarten, elementary school and administration buildings share an esplanade that visually connects them, thus delimiting a large space that gives life to this area. The kindergarten building is the only one that is delimited within the property itself and gives the children their own private space to take better care of them and also has its own botanical garden. The project as a whole also has active bioclimatic strategies such as rainwater harvesting, biodigester systems and photovoltaic panels.



Different educational levels are distributed according to their compatibility and function, sport space is used to visualy connect spaces and buildings.


The prevailing summer winds come from the southwest, so the location of the buildings is adjusted to allow the passage of these winds.


The optimal way to accommodate buildings to avoid the incidence of solar radiation is horizontally.







































































Two pick up and drop off points are placed so that vehicular circulation is efficient.















































































































































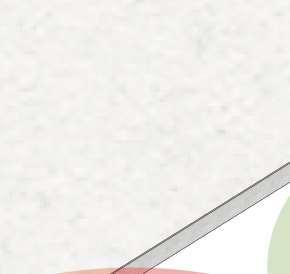
























 1) ZONING
2) SOLAR PATH
3) PREVAILING WINDS
Access
4) CIRCULATION
1) ZONING
2) SOLAR PATH
3) PREVAILING WINDS
Access
4) CIRCULATION
Second floor
This plant was designed to make circulation efficient and especially the use of spaces, designing some versatile areas in their use and shape in order to save square meters of construction.











Ground floor

The distribution of the spaces on the ground floor is the result of the balance between efficient circulation flow and the functioning of the spaces. Therefore, the spaces that need to be more accessible to anyone and with a very good circulation for emergencies are left on the access floor.













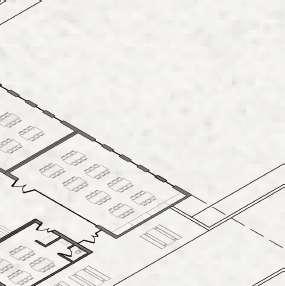















































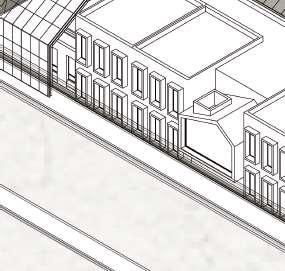

Volumetry

























































































































































































































The study of several important factors such as sunlight, prevailing winds, vehicular and pedestrian circulation, views to the outside or patios and the distribution of sports areas within the premises resulted in these volumes that adjust to the terrain and take advantage of its environment.











Green areas
These spaces, together with the sports amenities, embrace the buildings and through the local vegetation seek to refresh the spaces and generate a more pleasant temperature through the shadows of the trees, in order to mitigate the high temperatures of the area.

Double skin
Strategy to protect the facade from solar rays.





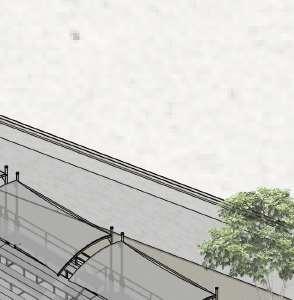
Louvers Strategy to protect the facade from solar rays.





















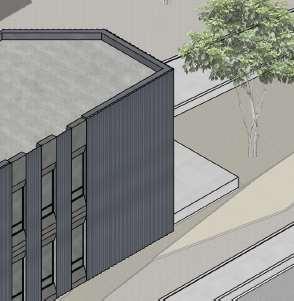







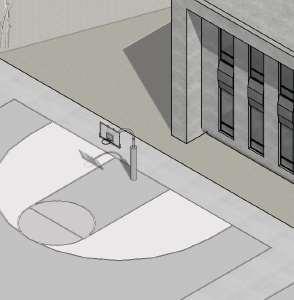






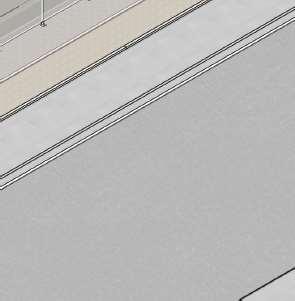








Materials









































































































































Durable and low-maintenance materials are proposed.



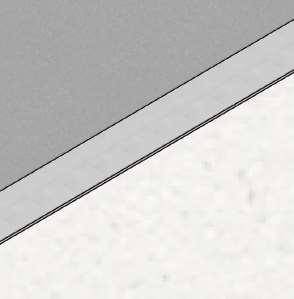






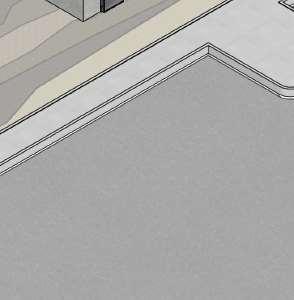

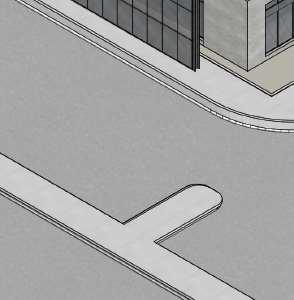






























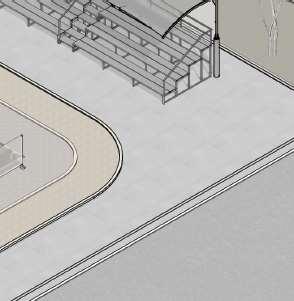






Local Vegetation
Local desert vegetation is proposed to save water and minimize maintenance.



Green roof Strategy to isolate the roof and protect it from the sun's rays.


















Solar panels

Installation to generate renewable energy typical of each building.


Rainwater

Collect rainwater which reduces the consumption of drinking water.



Bioclimatic strategies

















































FUCASA HEADQUARTERS 2019 Collaboration with CANOVA GROUP



































Design project for the new offices for the Fucasa group in the city of Cananea. Fucasa is a family business founded in 1970 that is dedicated to the smelting of metals and the manufacture of components for mining mills with high quality alloys. The offices of this group were the same with which they started in its foundation, which is why the design of this building seeks to be the new international emblem of the company. The shape of the building is born from the inspiration of the pieces that the company makes, these curved, concave pieces with corrugated faces are taken as a reference to give the floor an organic shape that is seen on its longest face by the company's foundry, the facade has a double skin that works as solar protection and presents a corrugated texture. A modern industrial appearance is proposed to the building with the use of raw materials such as apparent concrete and corten steel. The orientation of the building and the position of its windows are designed to respond to the path of the sun, in summer the windows with their eaves are protected from the sun to avoid raising the temperature and in winter a solar path with greater inclination if it enters through the windows allowing thus warm the interior of the building. In addition, the roof is a concrete structure with a steep slope to withstand the snowfalls that come in winter in Cananea.
























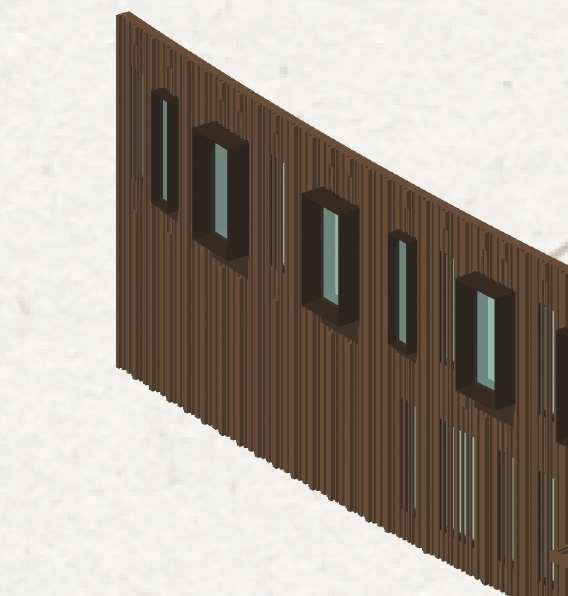








The immediate context of the building is a parking lot for users and guests of these offices and in which local vegetation is proposed to save water consumption.













Mill liners



















































MM House 2020
















Architectural and interior design project of a house for the city of Hermosillo. In this project, the client emphasized the need for views to the outside, the use of vegetation, green areas, a swimming lane pool and well-connected spaces with fair dimensions, according to the proportion of their needs, that give a feeling of spaciousness to the house.
The key in this project was to take the concept of the traditional hacienda of colonial Mexico and modernize according to the client’s needs and adjust it to a narrow and long field. It is in this way that the concept of the MM House was born, which revolves around its patio, making the latter the heart of the project.
In this project, the aim was to create a tectonic language that would remain throughout the house, from the main facade to the patio and inside. Simple textures and materials are used that are present throughout the project but that give a cozy atmosphere and that remain within the same tones. In addition, several routes were designed that gradually reveal the project's patio while maintaining it’s own atmosphere, this intention was emphasise by using vegetation and ornamentation inside and outside to give life to the project.




The project was also designed with a logic of passive architecture, placing the minimum windows on the south façade, proposing more openings on the north façade, using the patio to refresh the house with its vegetation and swimming pool. Thermal insulation was also proposed on the roof and facades, as well as thermal windows and rainwater collection on rooftops to use in the garden.
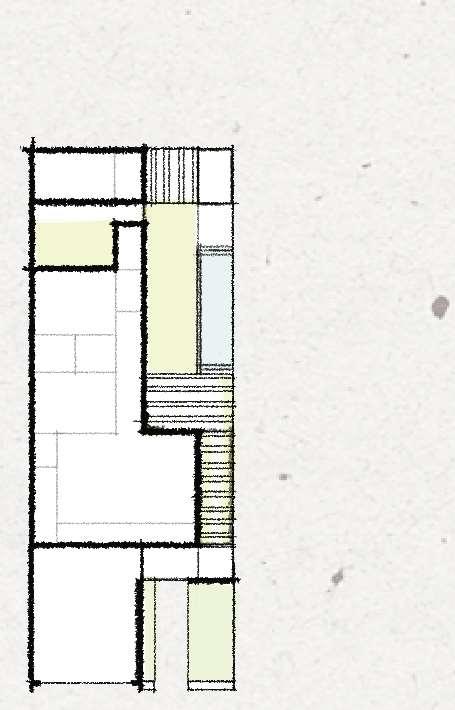





























































































































ALAU RESTAURANT 2021







This project consists of the design of an outdoor restaurant inside an old house in the historic center of the city of Hermosillo. This large house, called "Casa Verde" (green house), is used as a commercial space for different establishments. The challenge of this project was to design a project that adjusts to what exists without damaging current circulation, creating a space that stands out from the rest of the establishments, seeking to beautify the façade and offering a unique and emblematic atmosphere for the restaurant.
The concept of the restaurant is organic food, which is why the idea of the project is to generate a feeling of handmade throughout the restaurant, for that very reason little design details are given great importance, such as the lightings, the furniture and the ornaments. Colours are used as an ornamental element that unifies the concept and the other elements that give life to the project, it is sought to be made by hand, such as the lamps made of wicker by local artisans, the tables made with concrete terrazzo in situ, the chairs and furniture made by local carpenters, all to give the space a handcrafted feel.
Ground floor





































































