






At Cotswold Oak, we craft premium homes for everyone; from young professionals ready to make their first property purchase to those ready to settle into their forever home.
Built to the high standard that is typical of a Cotswold Oak finish, these delightful 1, 2, 3 and 4 bedroom homes are perfect for new buyers, growing families and anyone who is looking for a stylish home in a lovely location.
The specification at Cotswold Oak is much coveted as it includes many additional items as standard. The homes at Bowmans Reach are no exception with quality materials and finishes being used to showcase the very best in design.
Bowmans Reach will enjoy the benefits of a variety of local amenities ready to serve the local residents, this area is much desired with sought after schools both primary and secondary and fantastic transport links to London, Bristol and Birmingham and all routes North and South.
All homes are covered by a 10 year LABC warranty.
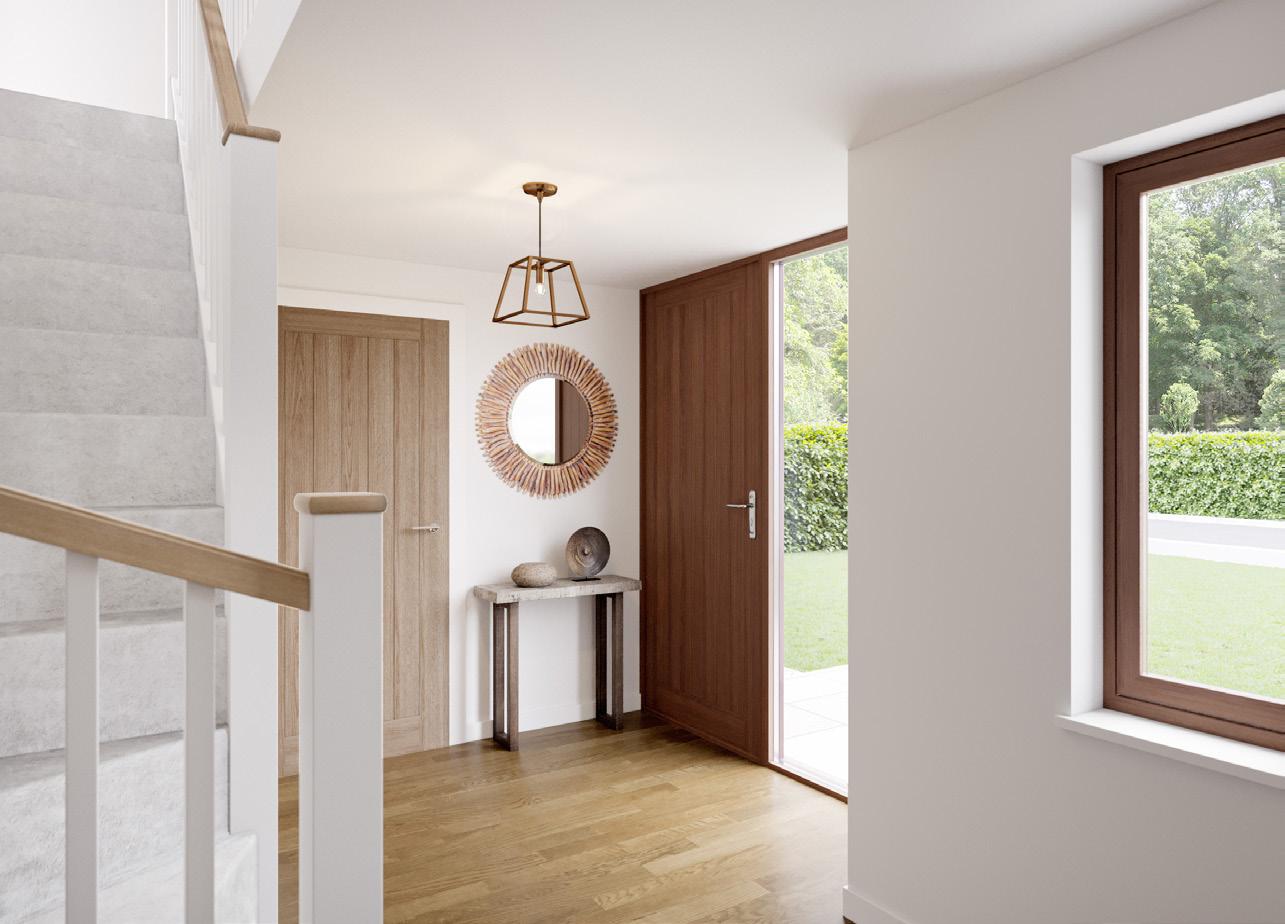
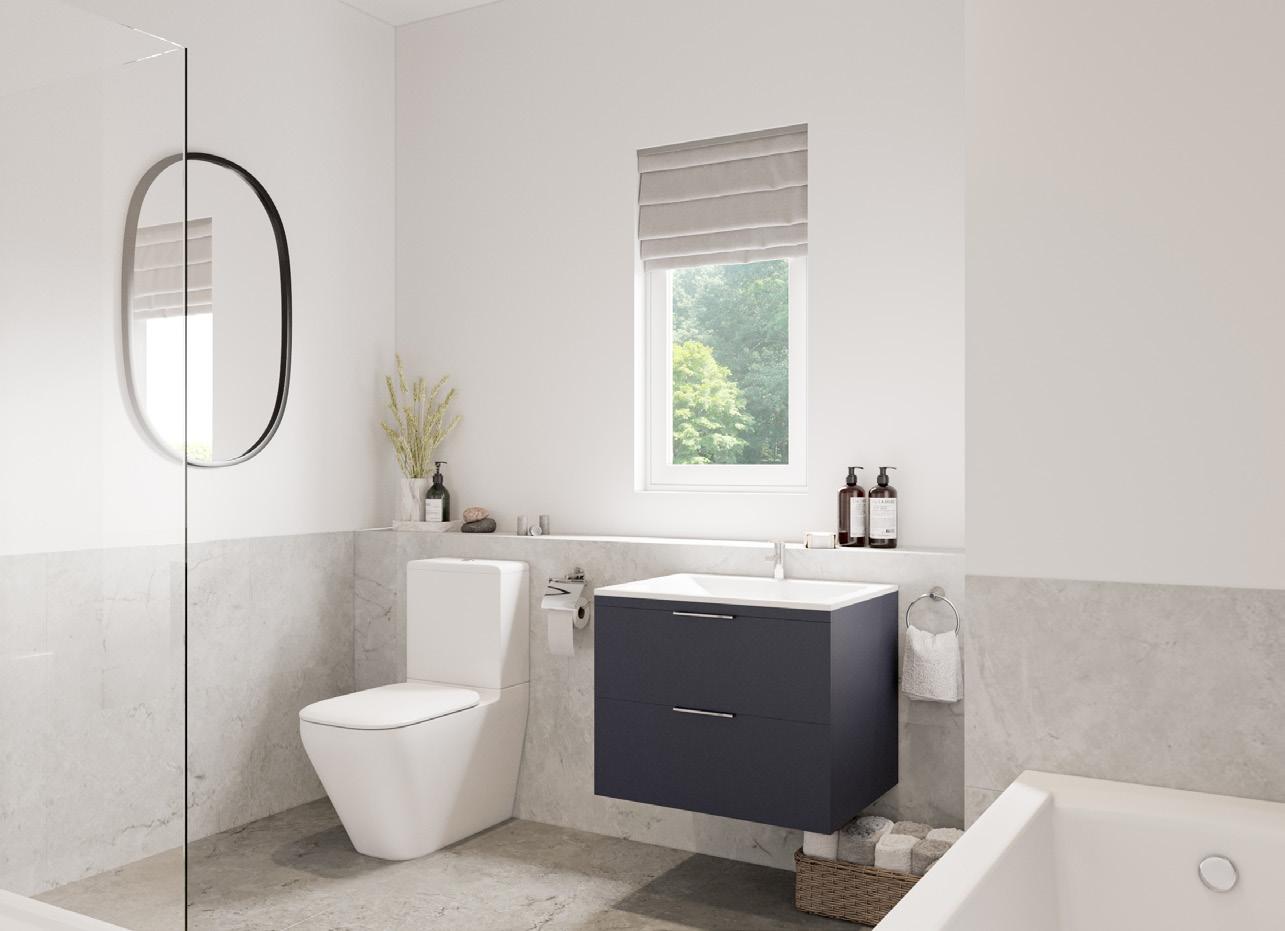
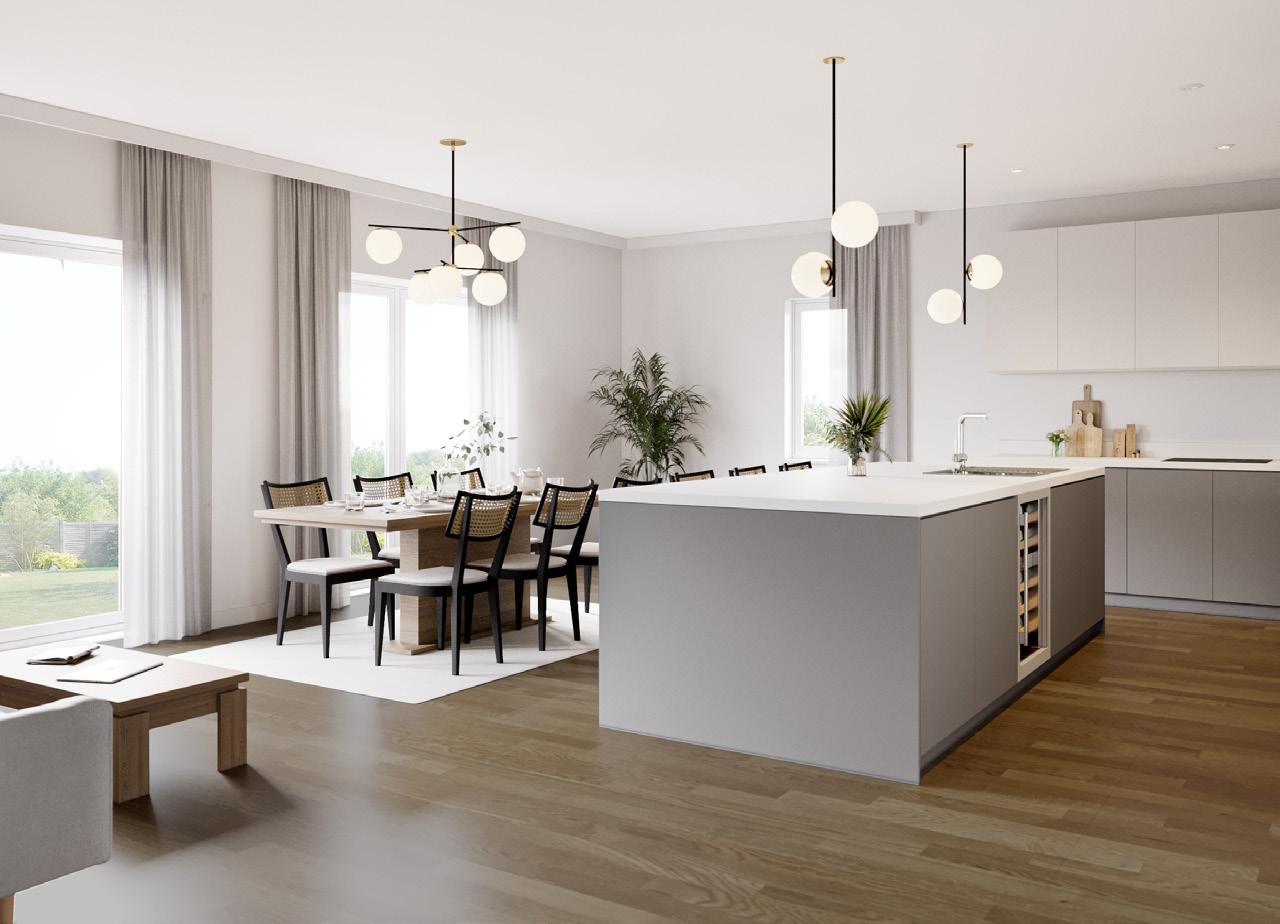
Since Cotswold Oak’s formation in 2004, the company has grown and established itself as one of the most recognisable and successful construction companies in the Cotswolds area.
Covering the counties of Worcestershire, Gloucestershire, Oxfordshire and Warwickshire, the family run team have completed numerous new communities and housing developments to an extremely high standard of finish, which the company has built its reputation on.
An experienced, dedicated and hardworking development team oversee all aspects of every development Cotswold Oak undertake. All trades and contractors are carefully managed by one of our friendly site managers, who are overseen by an experienced contracts manager and all developments are completed with the help of a diligent and conscientious finishing manager.
Cotswold Oak Ltd have won several prestigious awards for the standard of their construction and finishing from recognised bodies, including the LABC Building Excellence Awards.
At Cotswold Oak we constantly consider our approach to design and customer service to ensure that where and how our homebuyers live is perfectly in balance.
Creating new communities that grow and thrive is at the heart of everything we do.
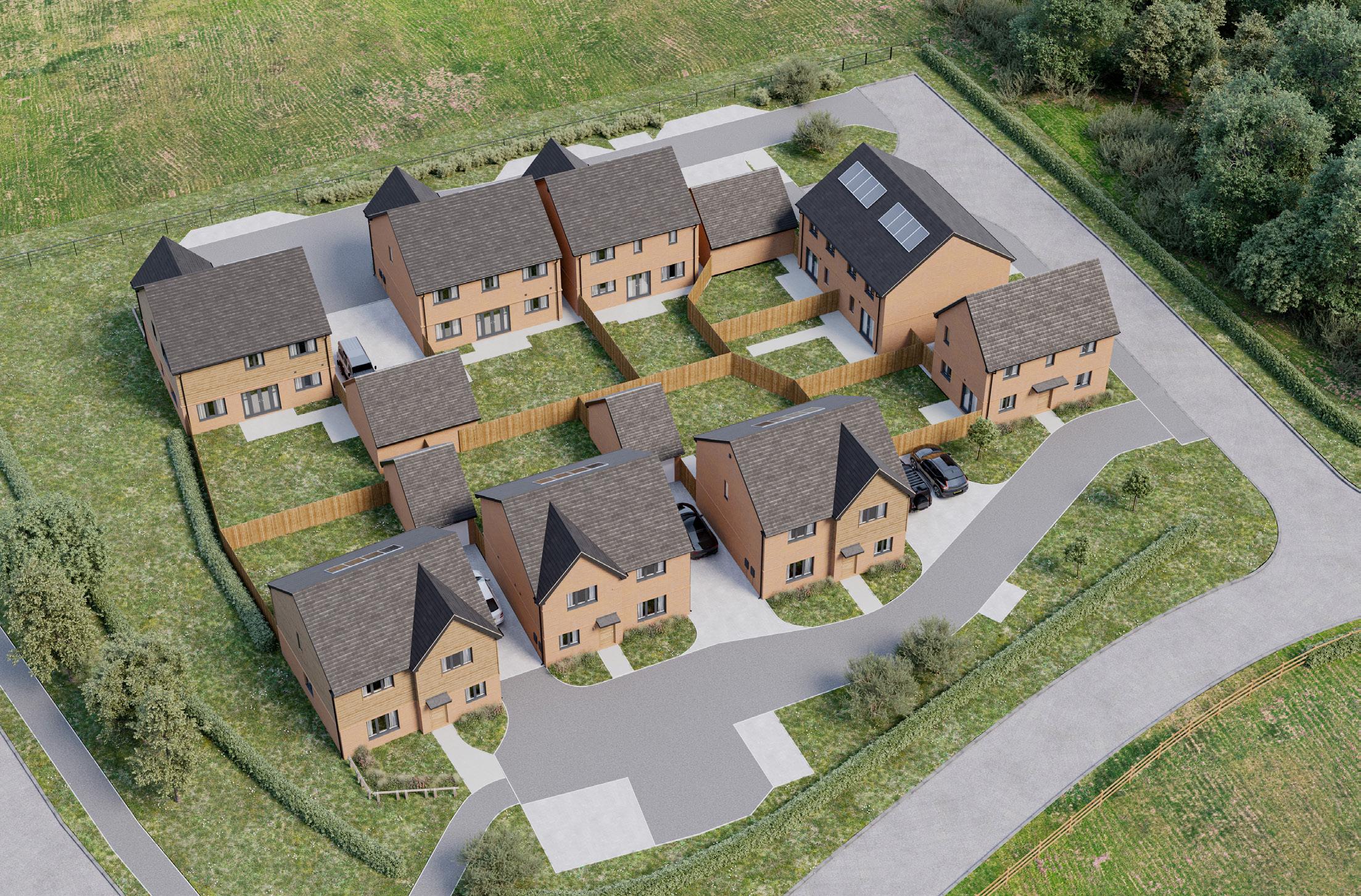
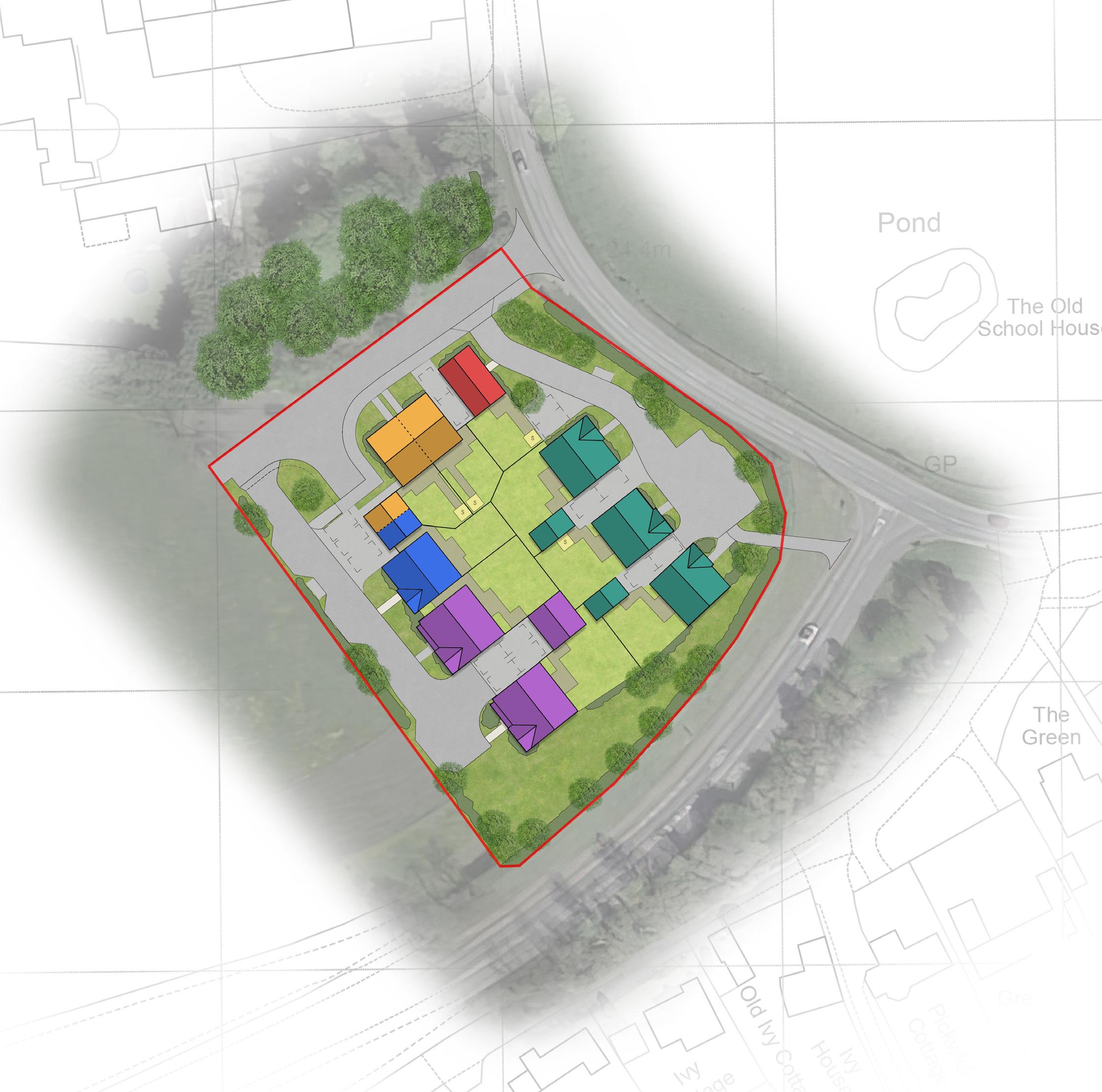

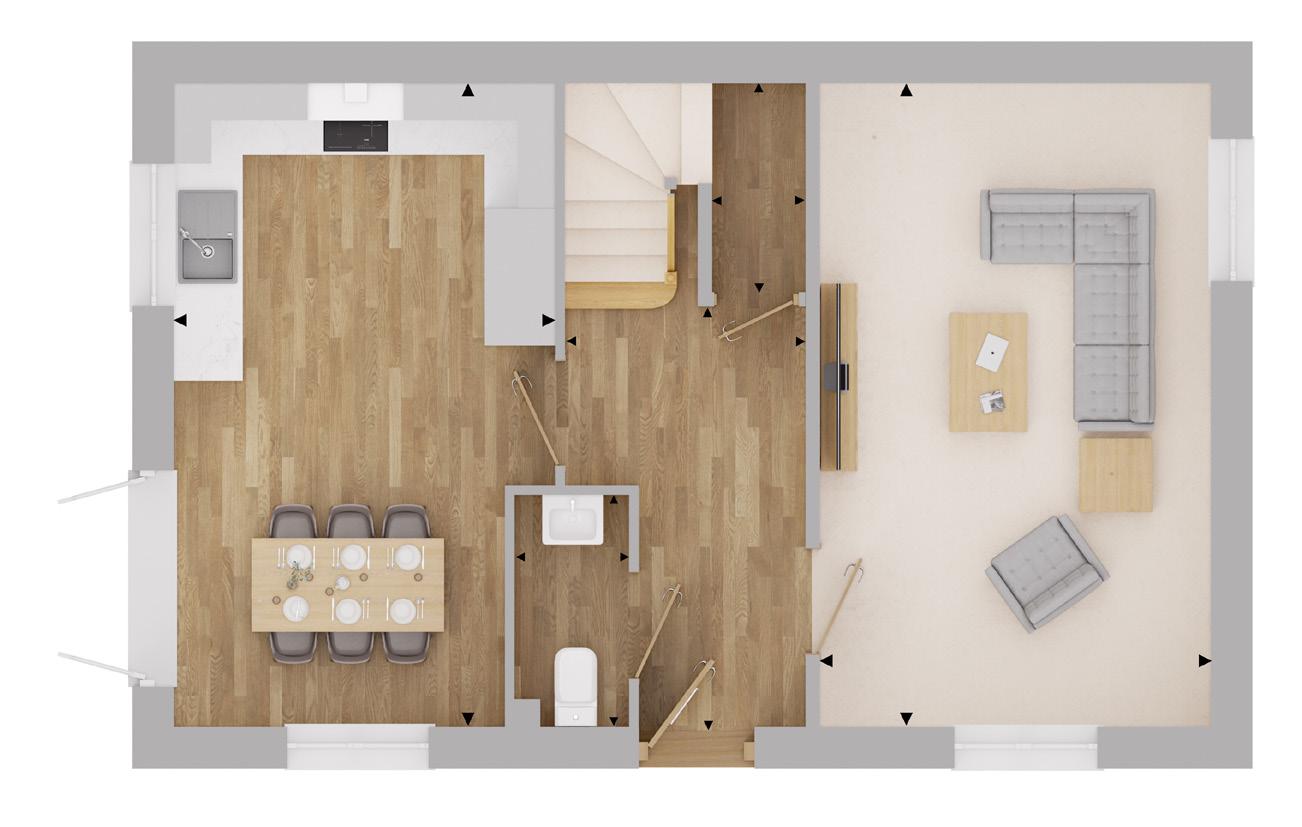

Two bedroom home
A super detached house, situated at the head of this exclusively private development.
Bowmans Reach is the first Cotswold Oak development to offer the Platinum specification, which added to their excellent finish and some smart extras such as Photovoltaic panels and EV charging points, means these homes will offer so much more than most.
The Blackthorn has a been carefully designed to offer front to back living and kitchen/dining room spaces, both offering a dual aspect. There is also a cloakroom and a generous storage cupboard. Upstairs, the master suite has a fitted wardrobe as well as a smart ensuite. The second bedroom is also a double and the accommodation is finished off with a first floor study and main bathroom. Two side by side parking spaces and an enclosed south easterly garden are also offered with this charming home.
Ground floor Sizes
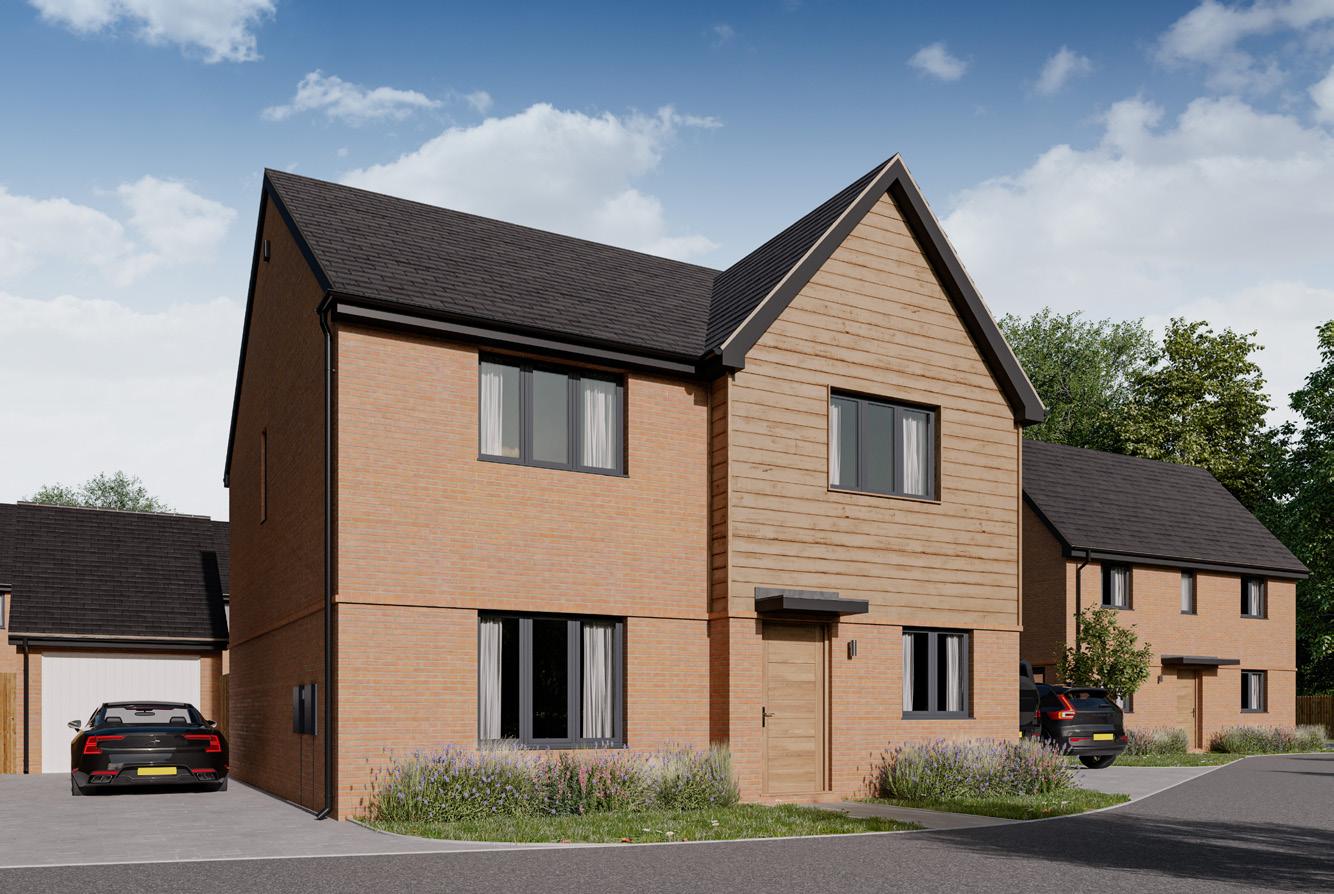
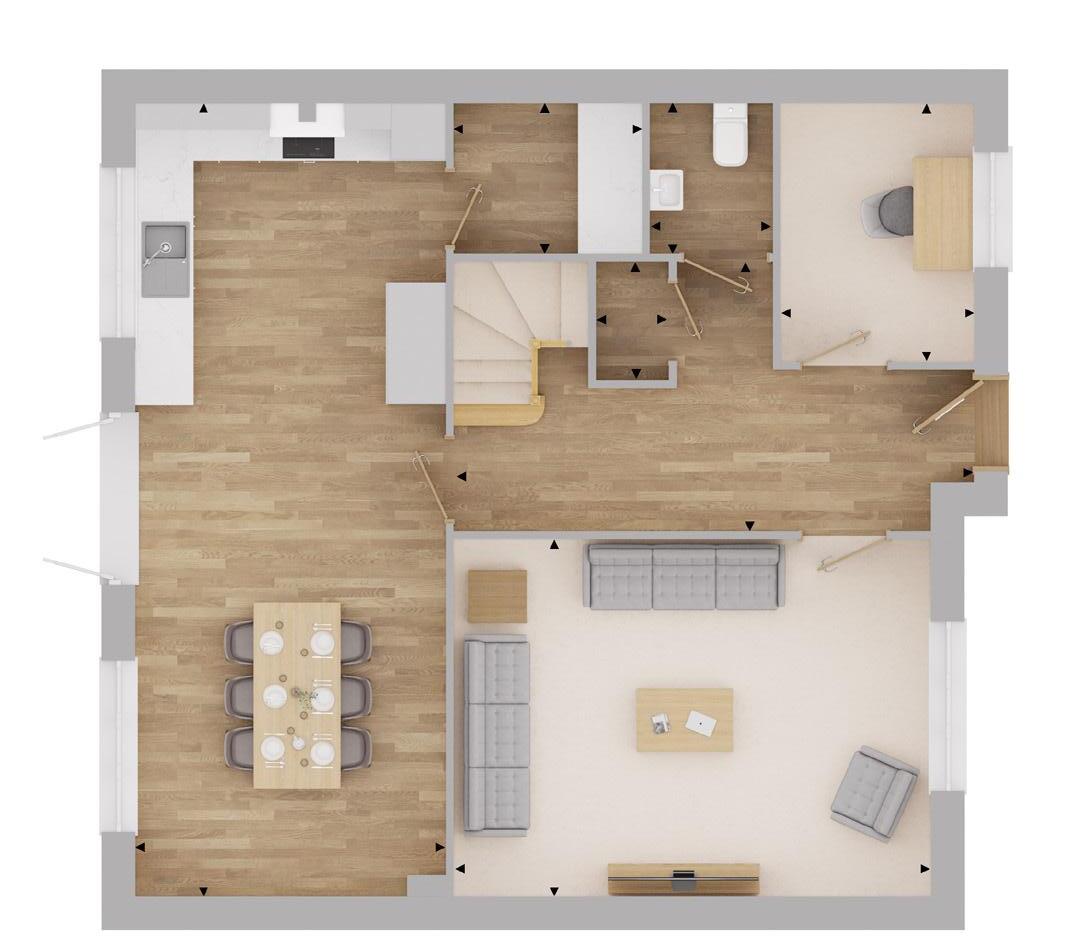
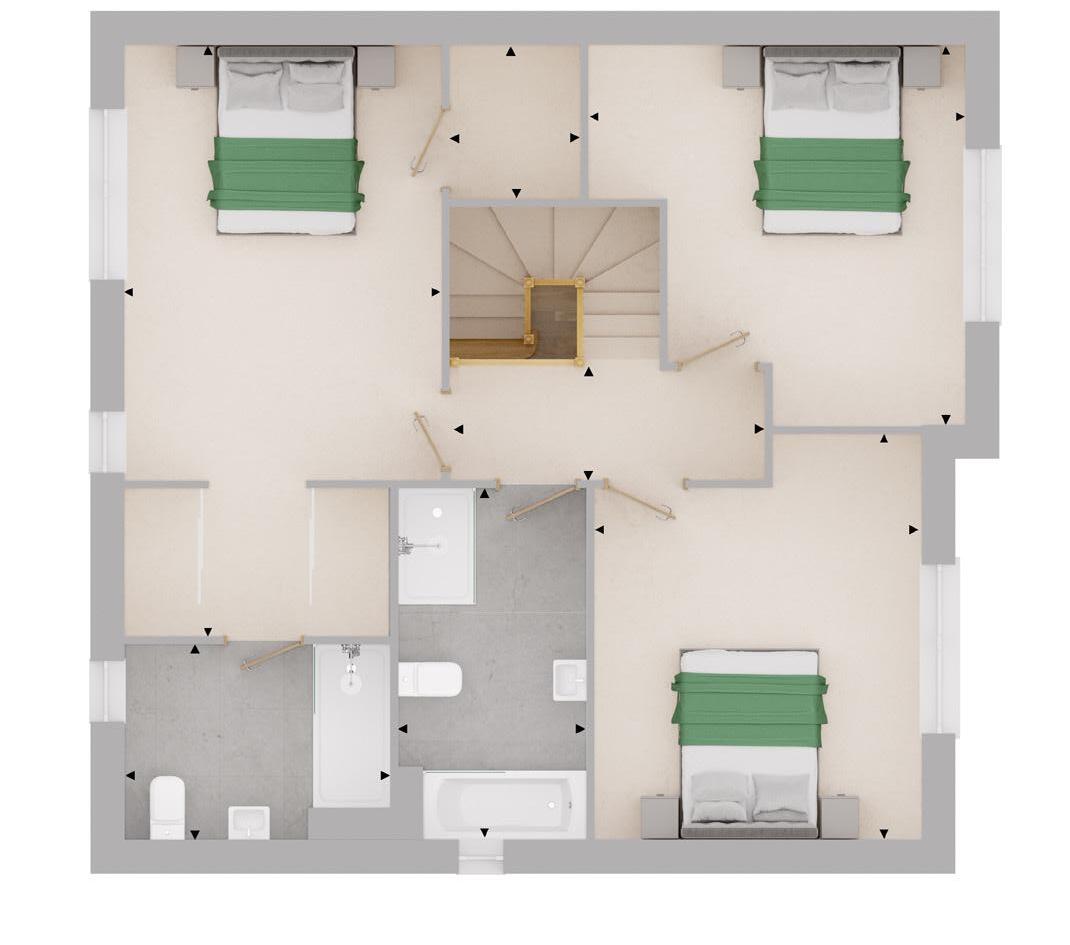
Three bedroom home
A thoughtfully designed home offering the most exceptional layout, The Chestnut has a principal suite to truly indulge. At just over 1500 sqft this home provides sociable and open spaces in which to live and entertain.
A stunning kitchen, dining and family room stretches across the back of the house with doors opening to the garden allowing the space to seamlessly blend with the outside.
The separate study creates the perfect environment to work from home or allows you to simply find a peaceful place in which to be.
Upstairs the beautiful Principal bedroom with dressing area and en-suite bath and shower room provides a truly indulgent sanctuary.
Each home has Photovoltaic panels and EV car charging points.
This small and exclusively private development on the fringes of Cheltenham is certainly one of a kind.
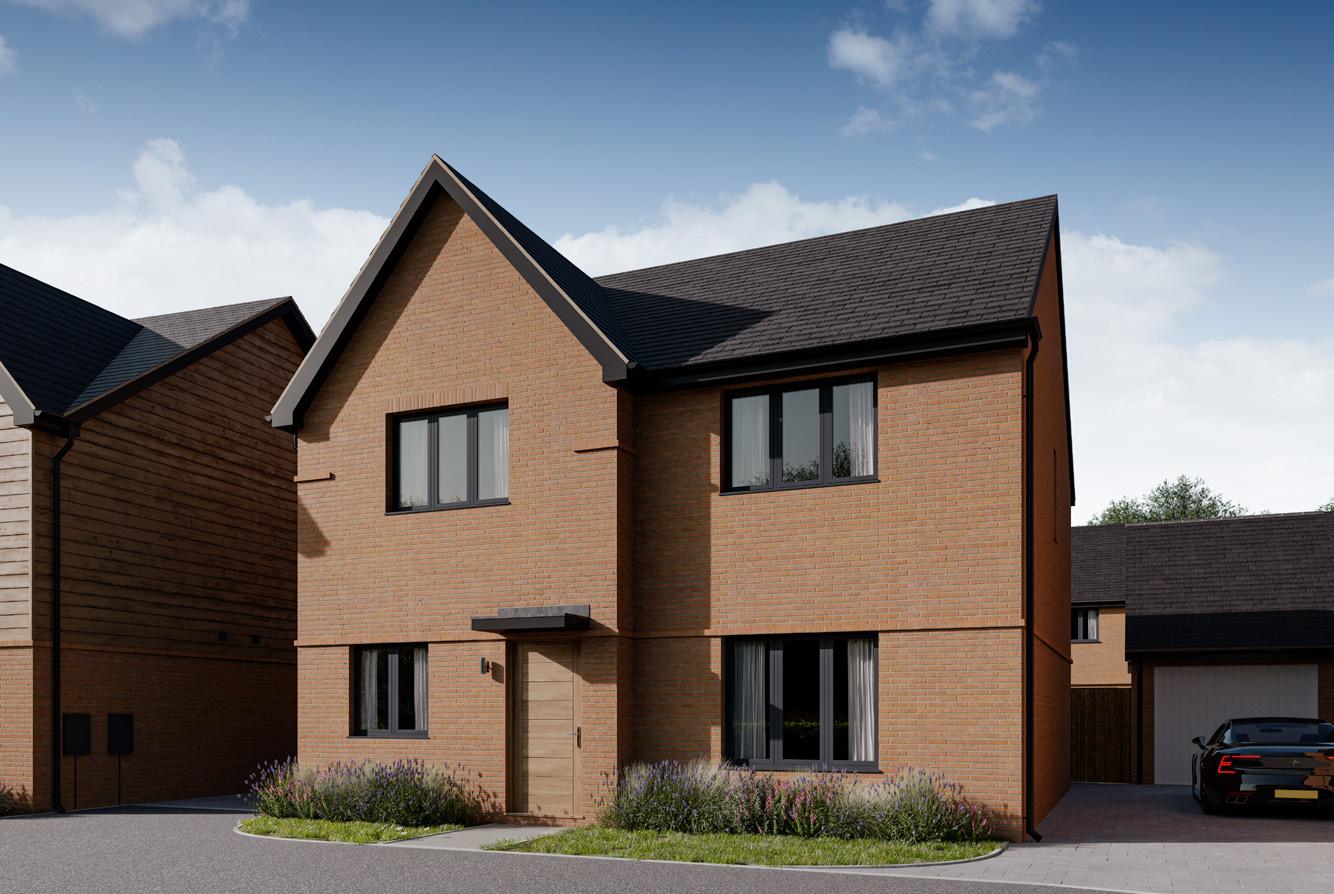
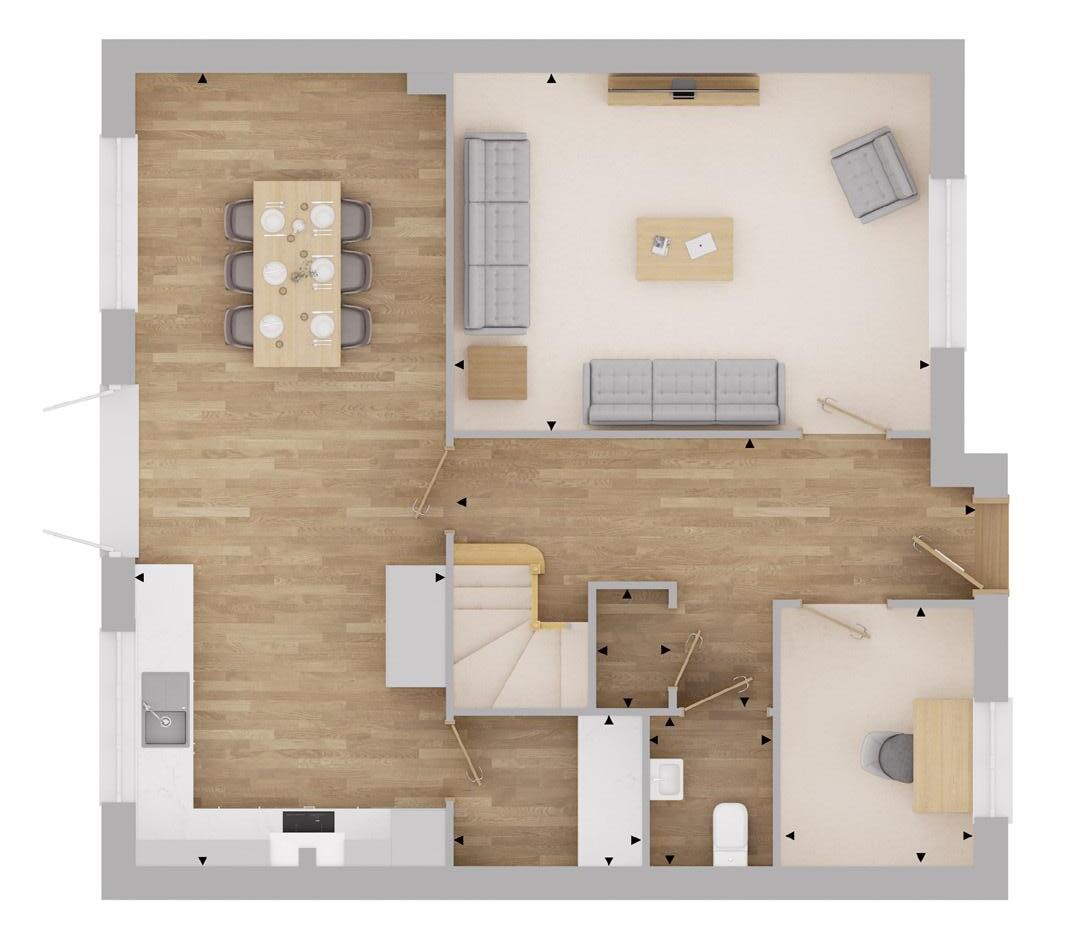
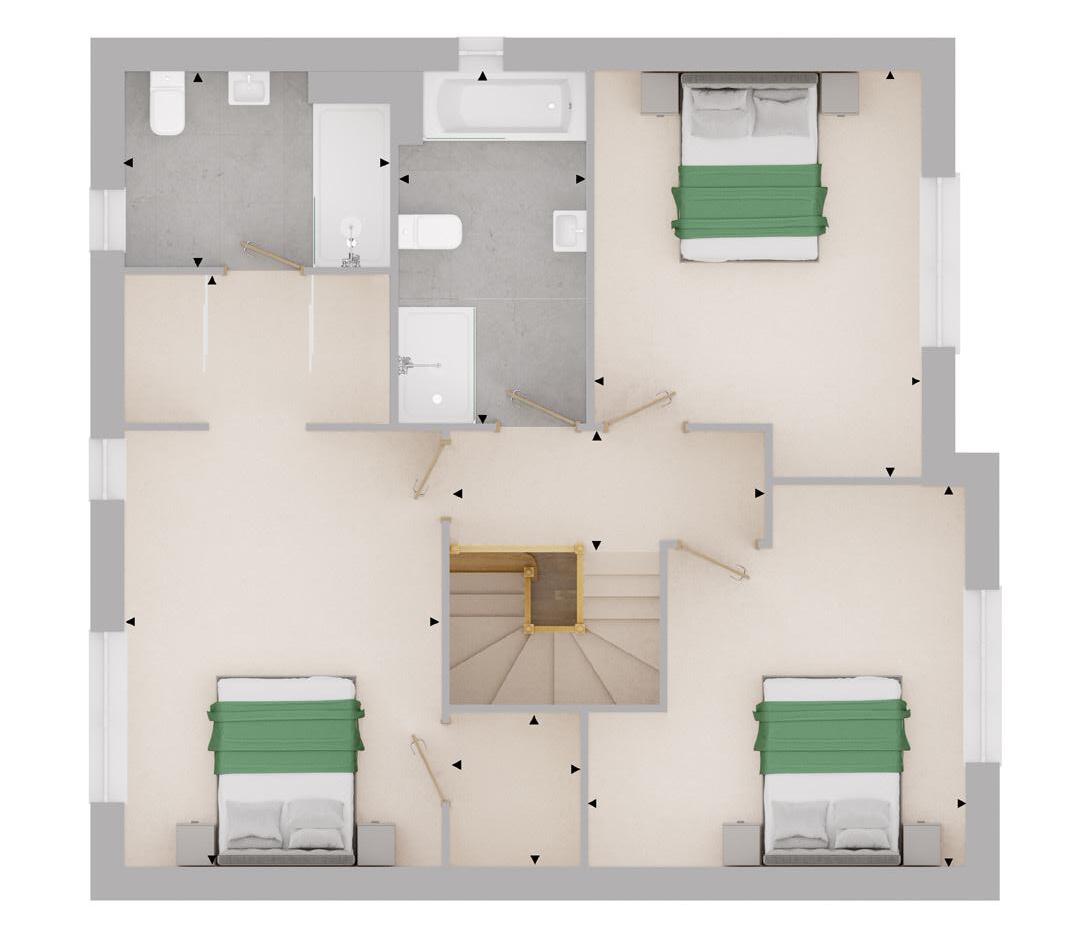
Three bedroom home
A thoughtfully designed home offering the most exceptional layout, The Chestnut has a principal suite to truly indulge. At just over 1500 sqft this home provides sociable and open spaces in which to live and entertain.
A stunning kitchen, dining and family room stretches across the back of the house with doors opening to the garden allowing the space to seamlessly blend with the outside.
The separate study creates the perfect environment to work from home or allows you to simply find a peaceful place in which to be.
Upstairs the beautiful Principal bedroom with dressing area and en-suite bath and shower room provides a truly indulgent sanctuary.
Each home has Photovoltaic panels and EV car charging points.
This small and exclusively private development on the fringes of Cheltenham is certainly one of a kind.
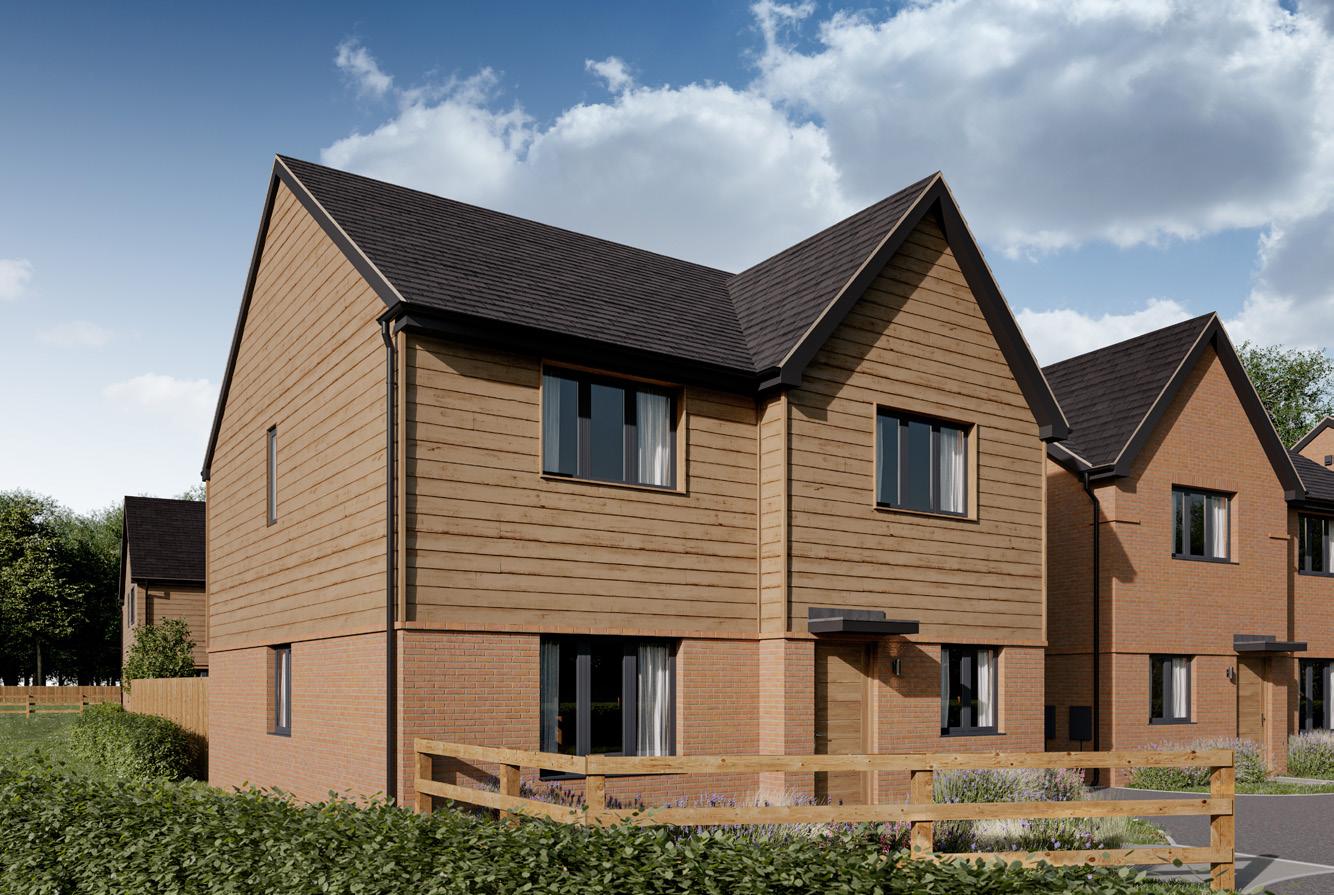

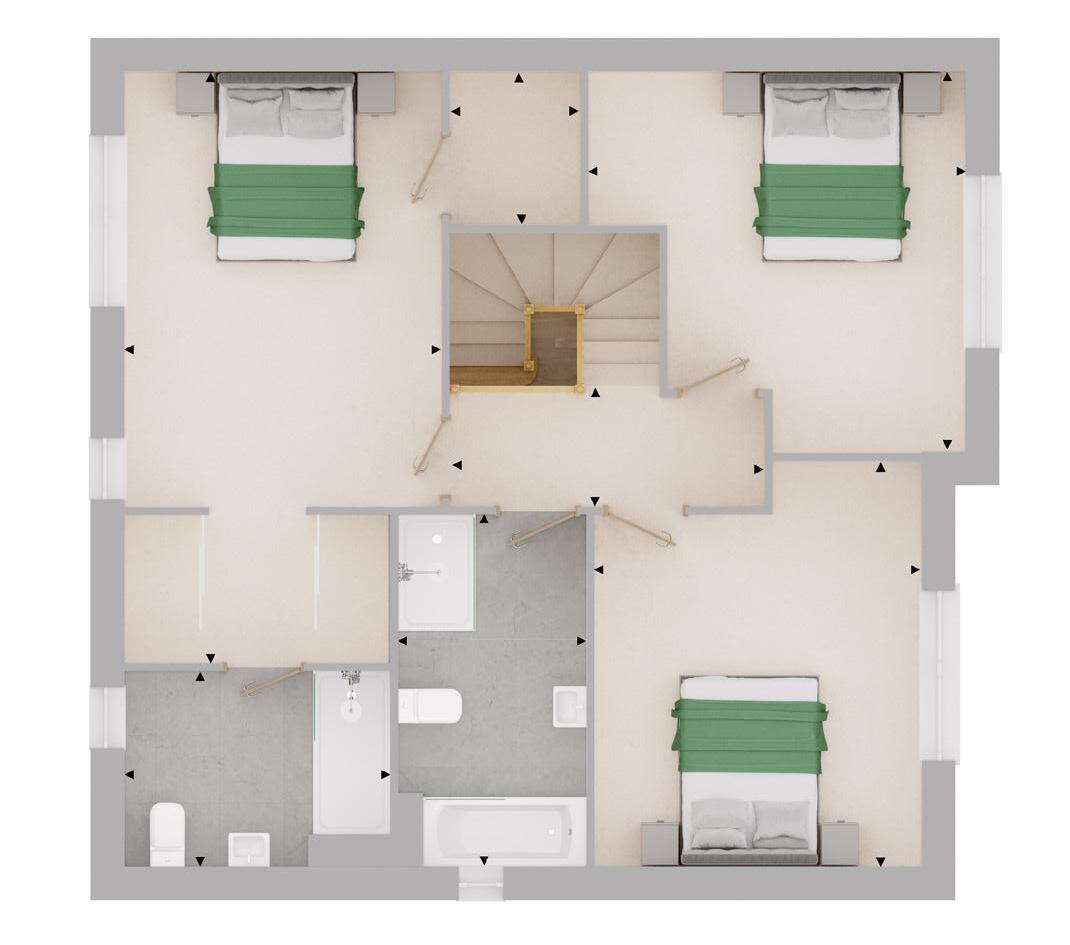
Three bedroom home
A thoughtfully designed home offering the most exceptional layout, The Chestnut has a principal suite to truly indulge. At just over 1500 sqft this home provides sociable and open spaces in which to live and entertain.
A stunning kitchen, dining and family room stretches across the back of the house with doors opening to the garden allowing the space to seamlessly blend with the outside.
The separate study creates the perfect environment to work from home or allows you to simply find a peaceful place in which to be.
Upstairs the beautiful Principal bedroom with dressing area and en-suite bath and shower room provides a truly indulgent sanctuary.
Each home has Photovoltaic panels and EV car charging points.
This small and exclusively private development on the fringes of Cheltenham is certainly one of a kind.

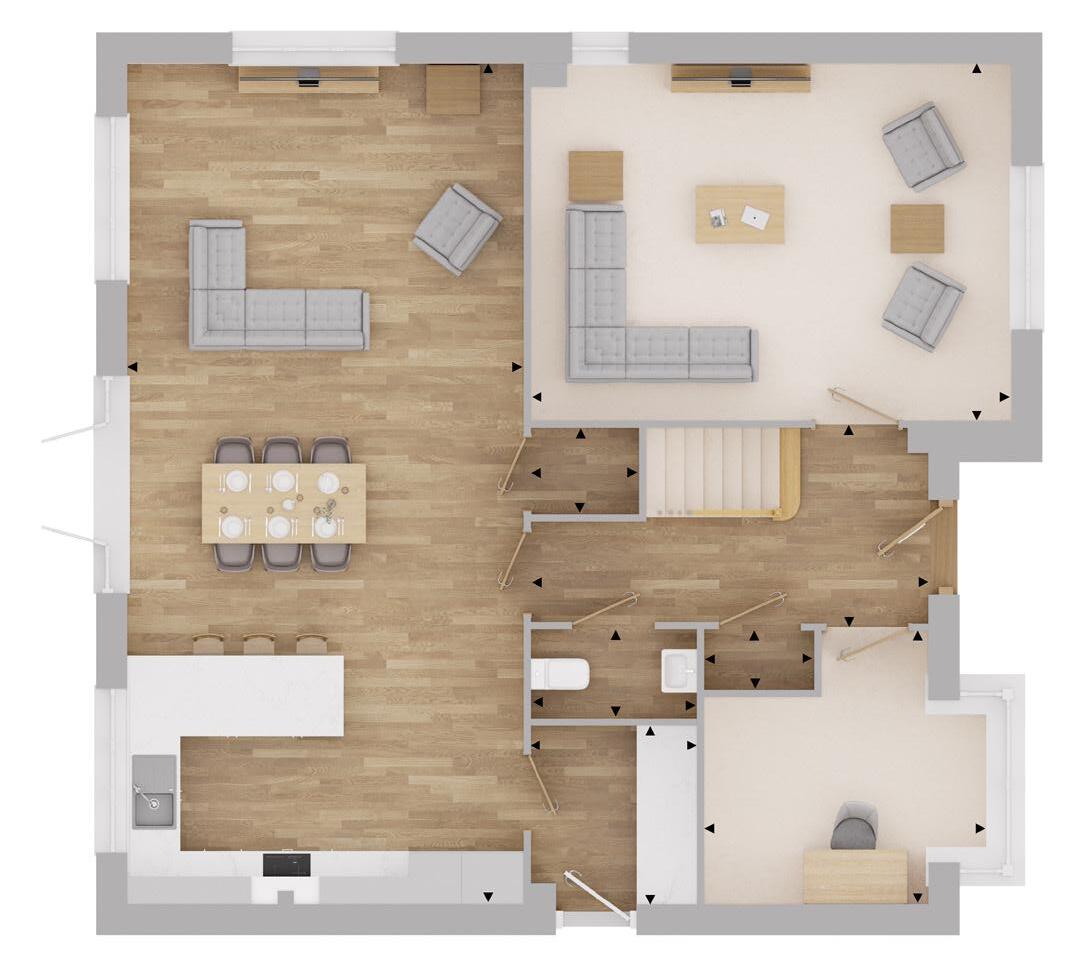
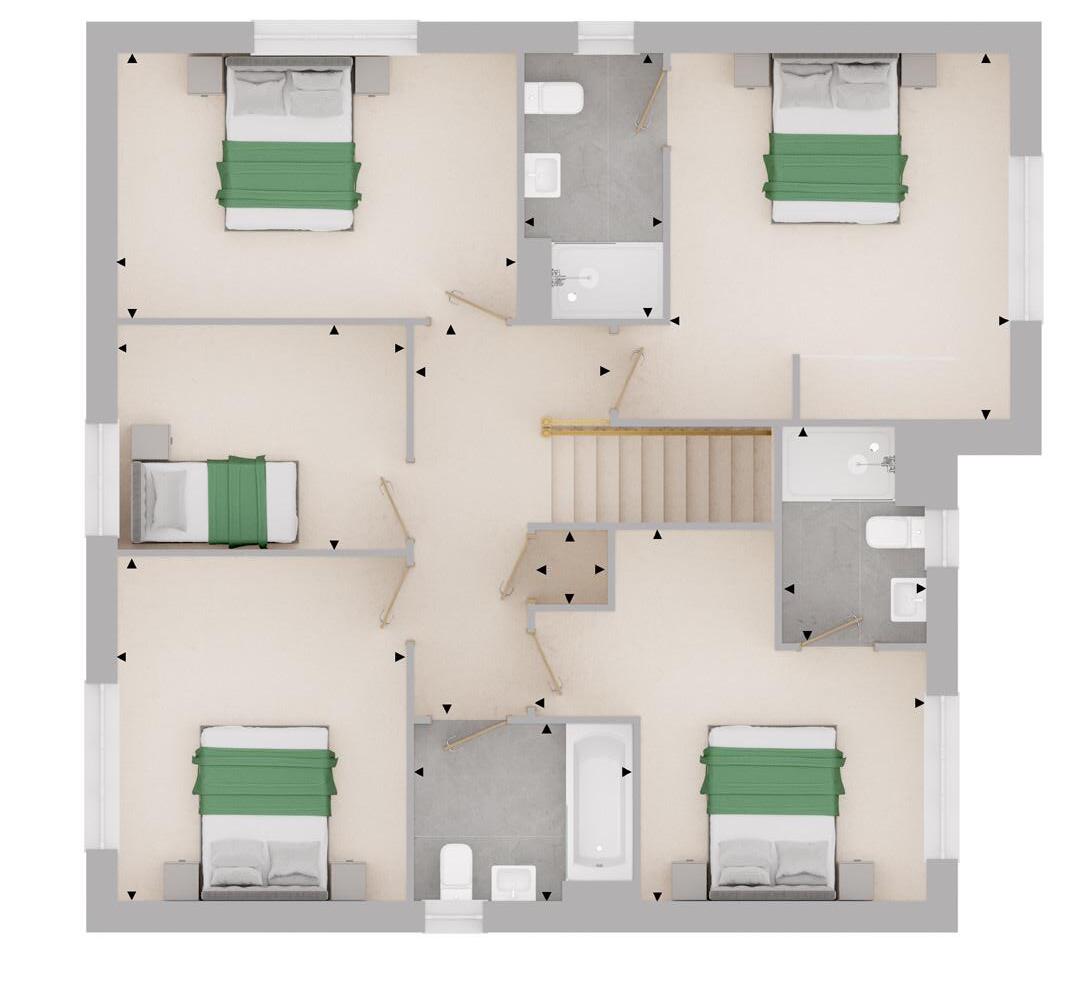
Five bedroom home
Handsome in design and the largest home on this small and exclusively private development, The Oak stands beautifully in this location.
Cotswold Oak’s Platinum specification is to be admired and ensures the finish of this lovely home is to the highest of standards. Photovoltaic panels are a thoughtful and sought after addition along with EV car charging points to each home.
A spacious five bedroom detached home showcasing an impressive open plan kitchen, dining and family room. Doors open to the garden effortlessly connecting the indoor and outdoor space, there are five bedrooms, two with en-suite shower rooms and a family bathroom.
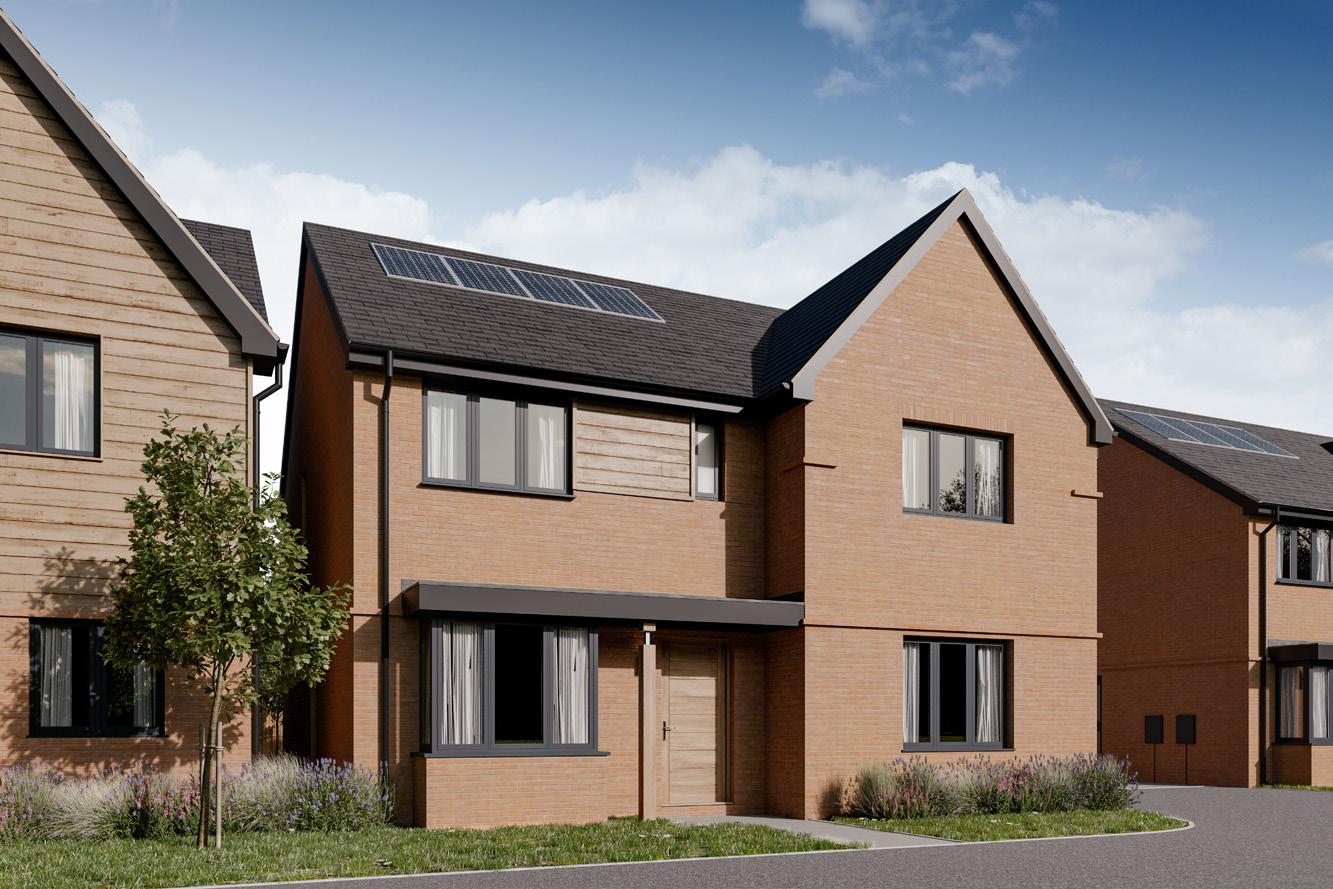
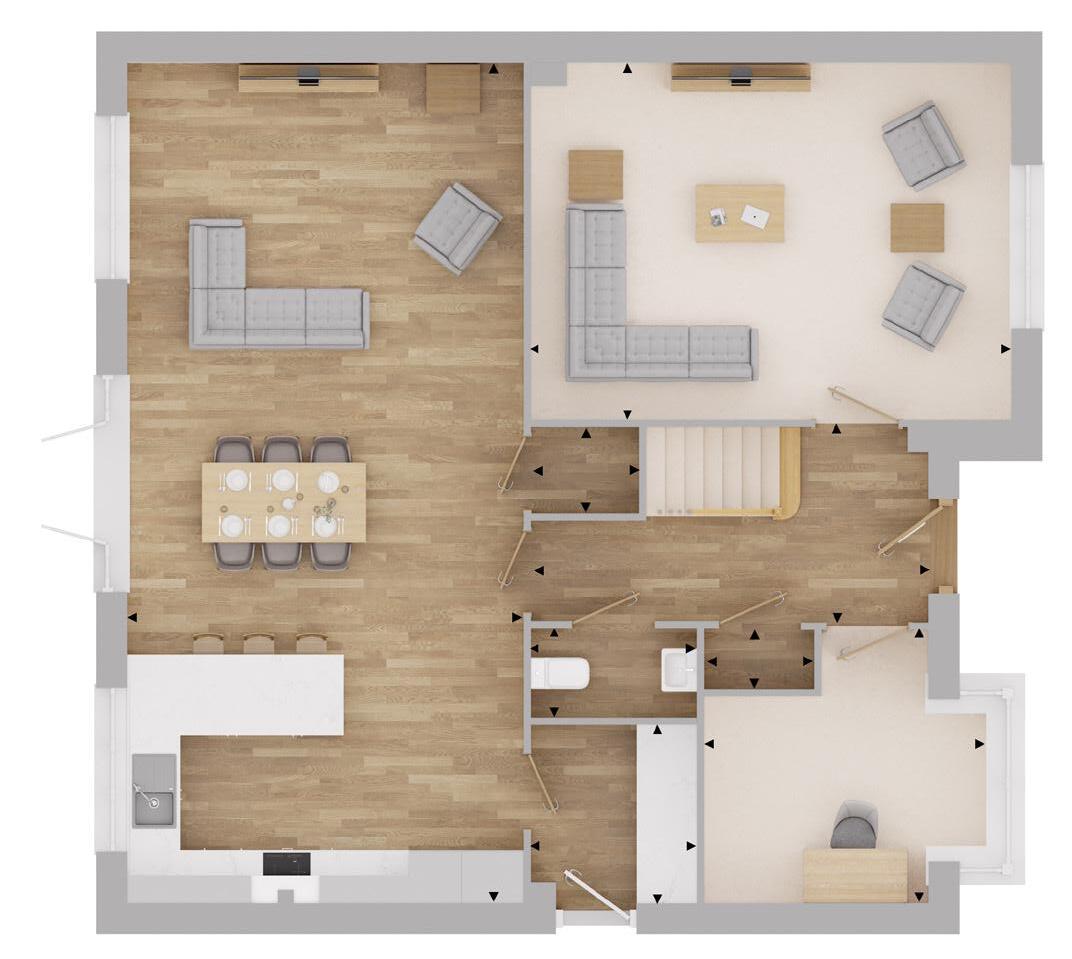
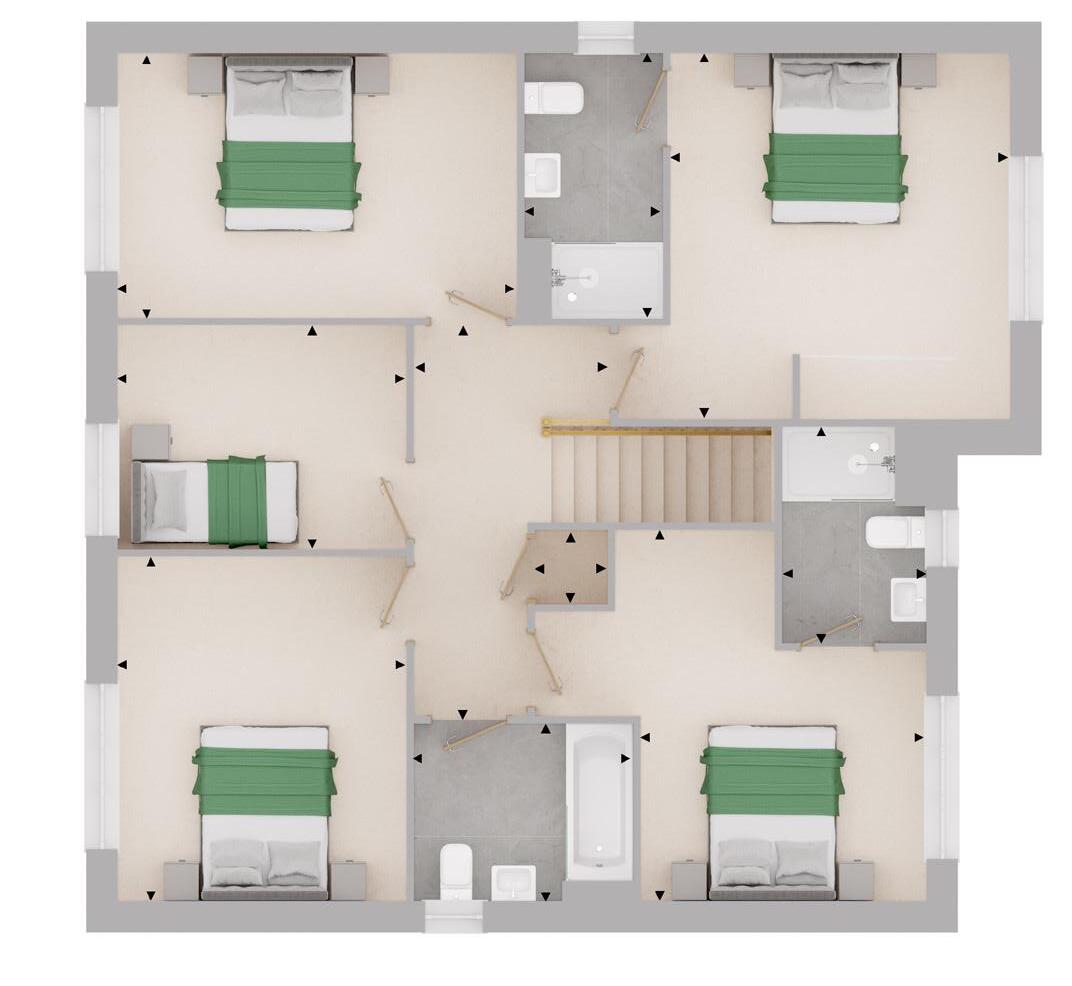
Five bedroom home
Handsome in design and the largest home on this small and exclusively private development, The Oak stands beautifully in this location.
Cotswold Oak’s Platinum specification is to be admired and ensures the finish of this lovely home is to the highest of standards. Photovoltaic panels are a thoughtful and sought after addition along with EV car charging points to each home.
A spacious five bedroom detached home showcasing an impressive open plan kitchen, dining and family room. Doors open to the garden effortlessly connecting the indoor and outdoor space, there are five bedrooms, two with en-suite shower rooms and a family bathroom.
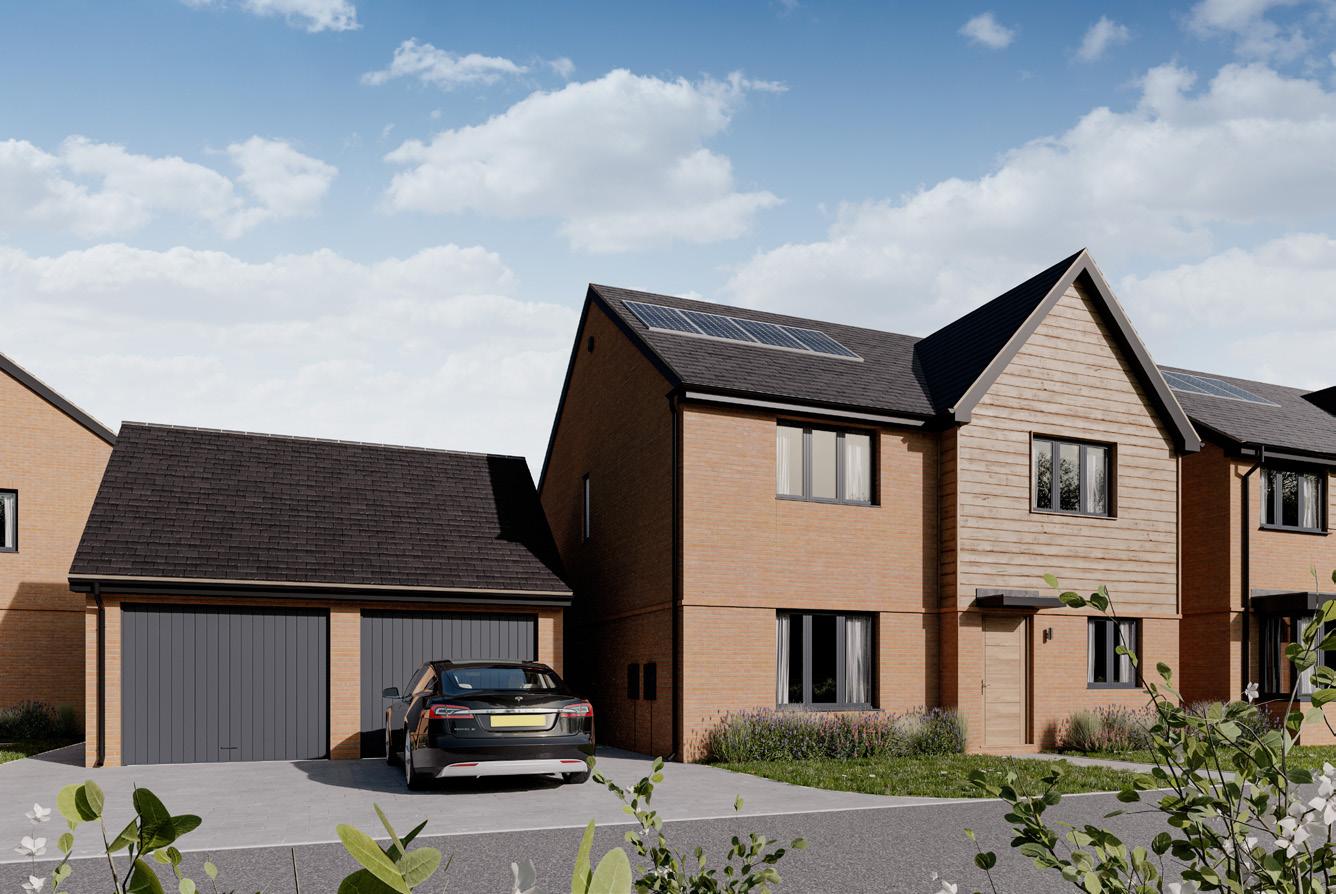
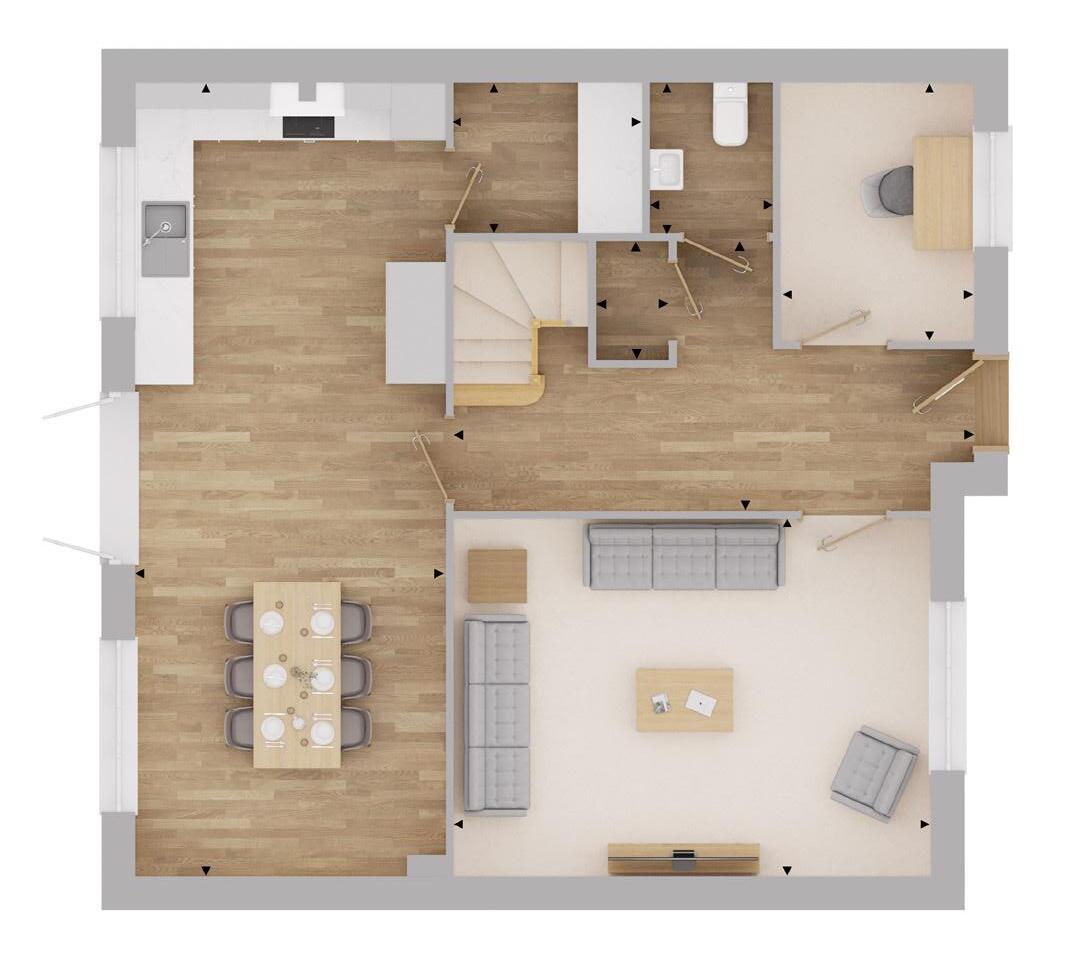
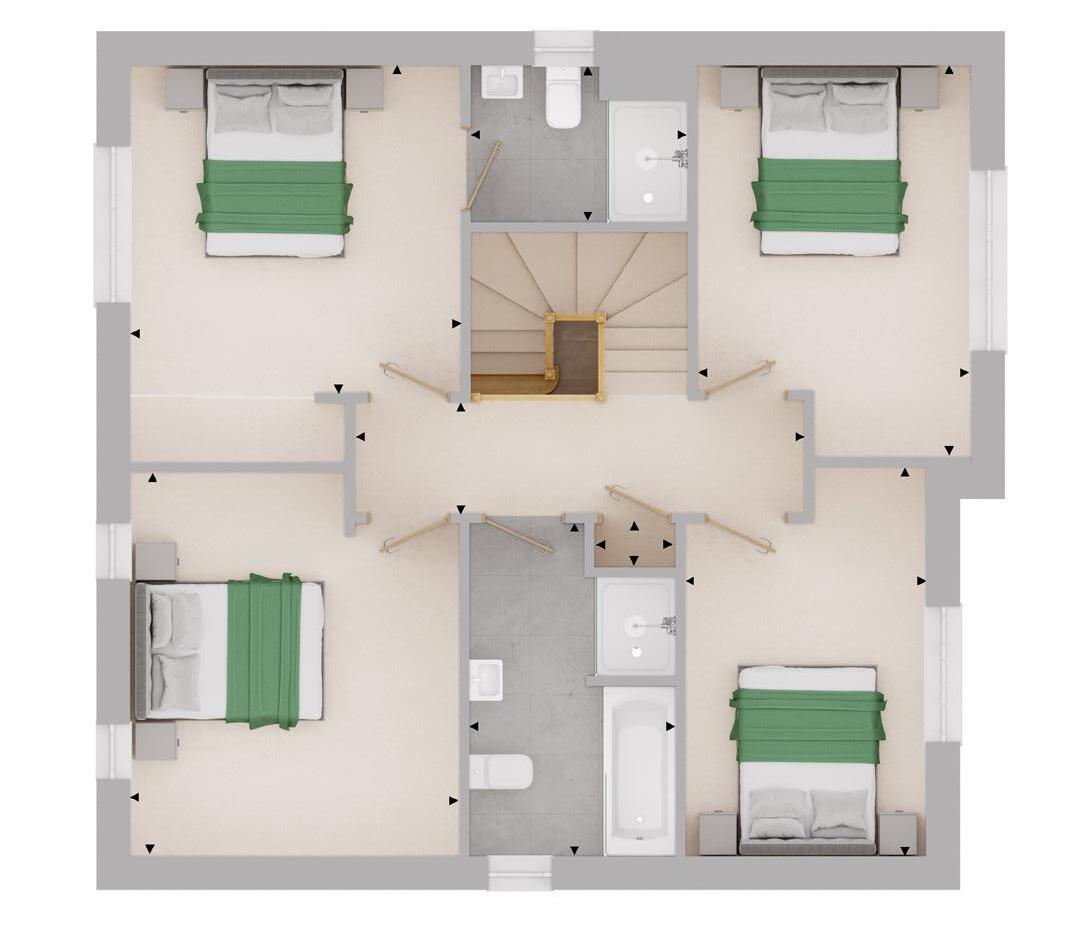
Four bedroom home
Offering space where discerning buyers desire it most, The Hazel is over 1500 sqft. Thoughtfully designed with 4 double bedrooms, this detached home comes with a single garage and open aspect to the front.
A stunning kitchen, dining and family room stretches across the back of the house with doors opening to the garden allowing the space to seamlessly blend with the outside.
The separate study creates the perfect environment to work from home or allows you to simply find a peaceful place in which to be.
Upstairs are 4 double bedrooms, an ensuite shower room and a family bathroom with bath and separate shower.
Each home has Photovoltaic panels and EV charging points.
This small and exclusively private development on the fringes of Cheltenham is certainly one of a kind.

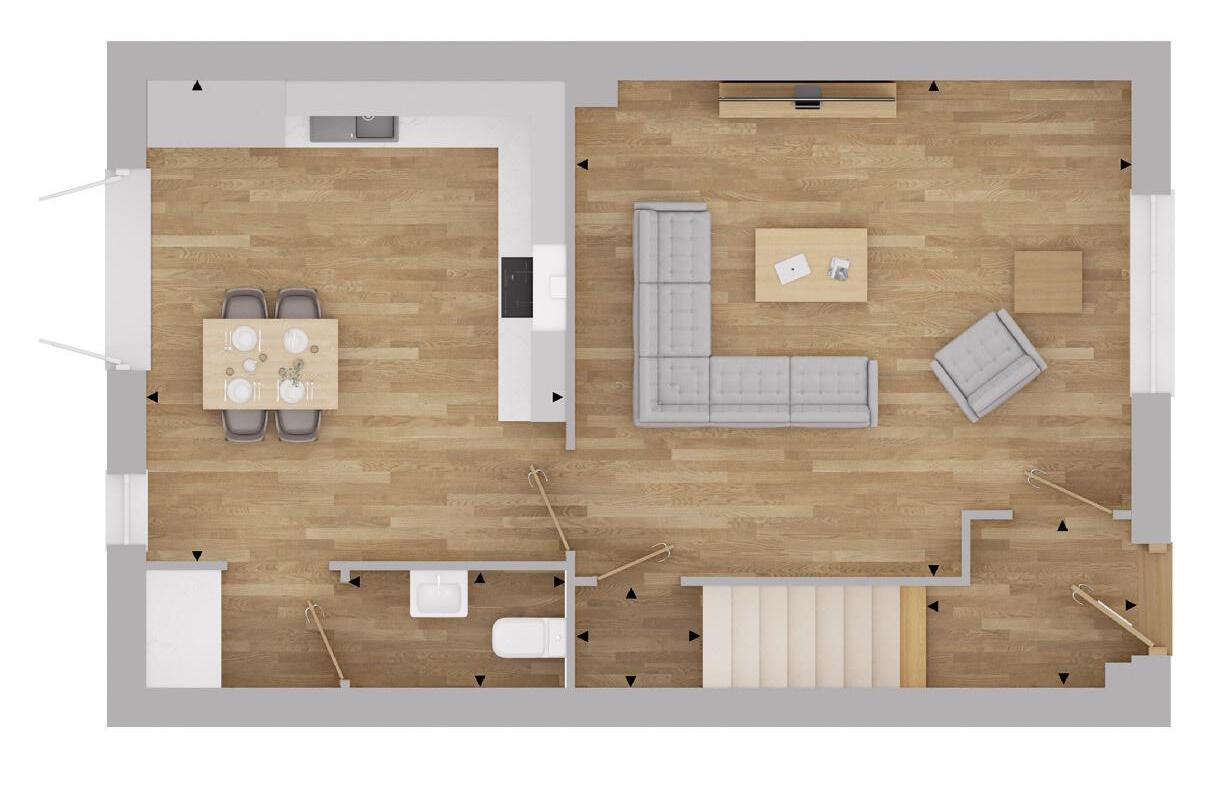
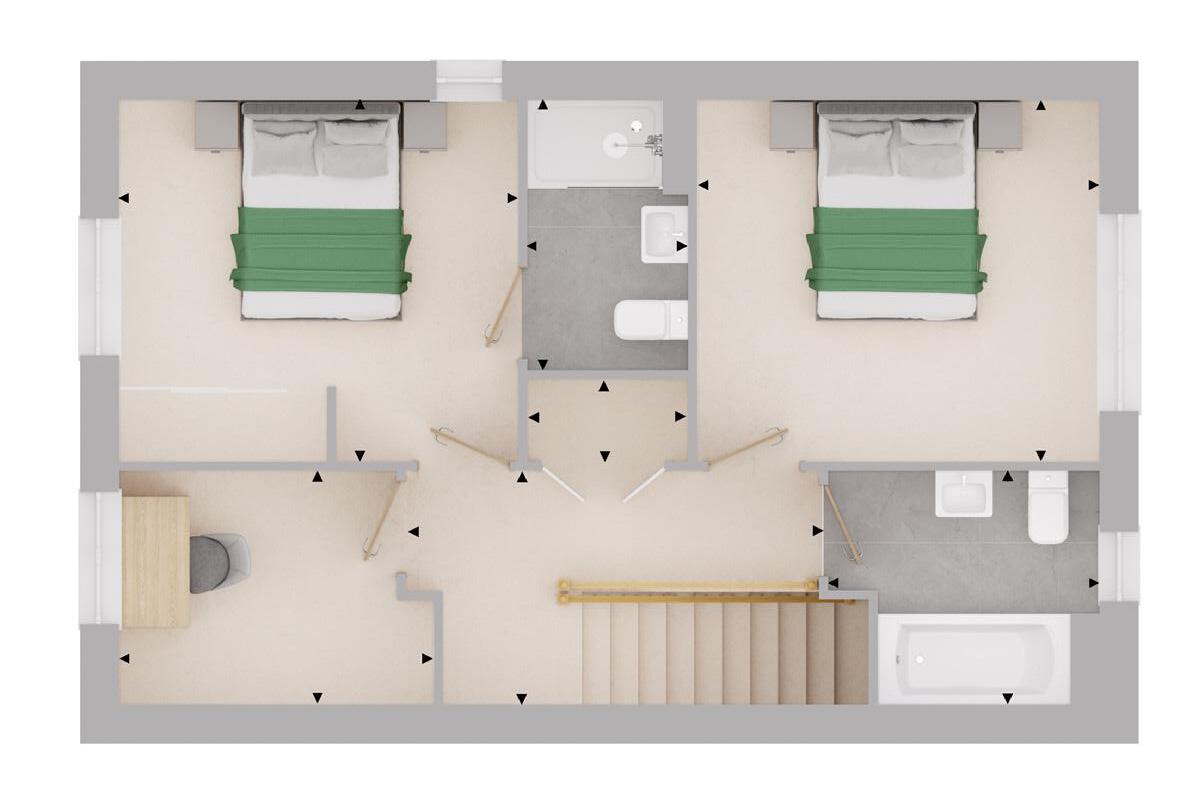
Two bedroom home
The Larch is a charming and spacious 2 bedroom semi-detached property.
The kitchen and dining room has double doors opening to the garden, perfect for entertaining on summer days with friends and family.
The living room, to the front of the property, provides a wonderful place in which to relax and unwind.
Upstairs the Principal bedroom has an en-suite shower room in addition to the main beautifully appointed family bathroom.
Each home has Photovoltaic panels and EV car charging points.

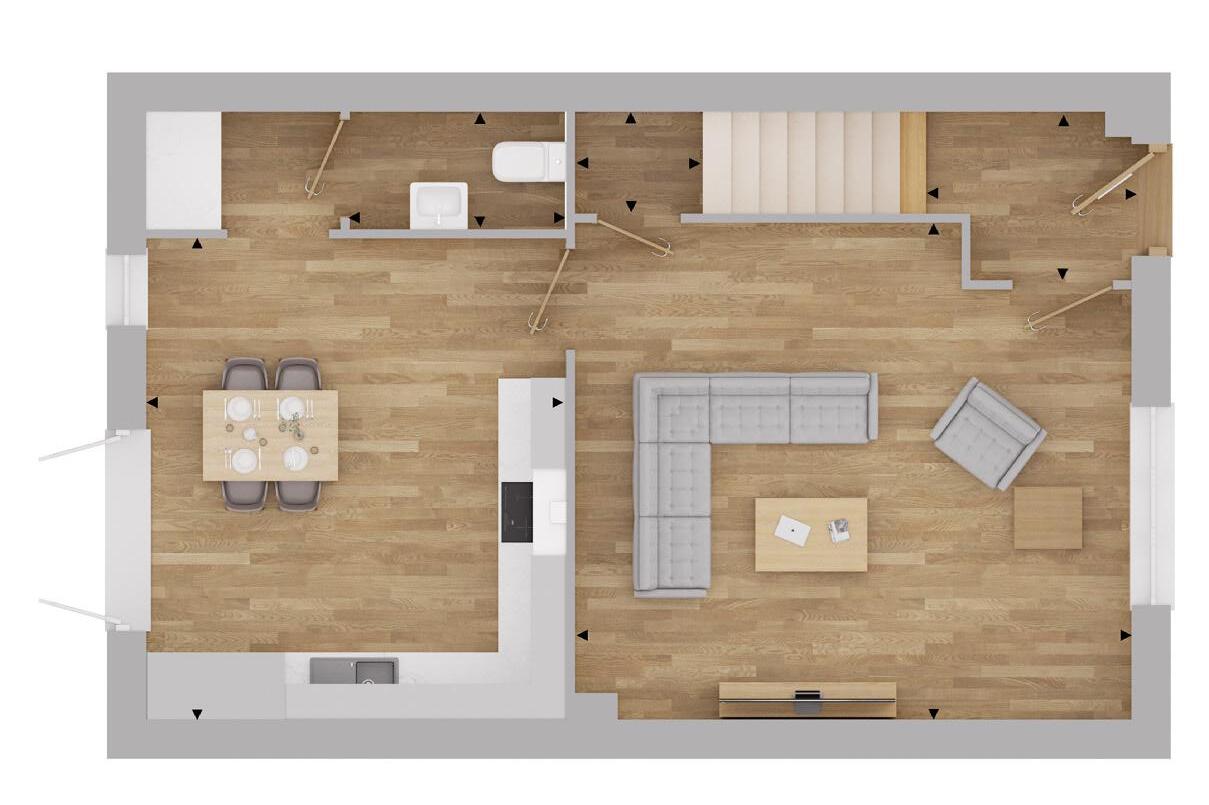
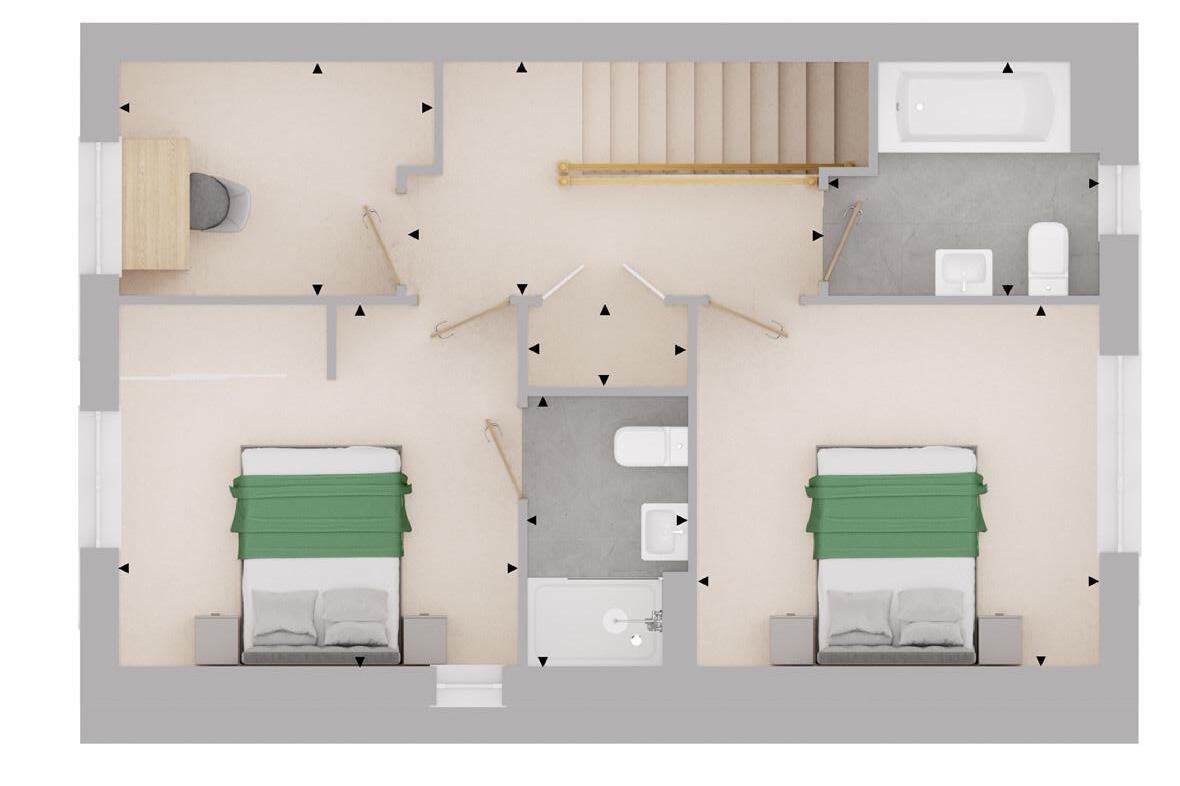
Two bedroom home
The Larch is a charming and spacious 2 bedroom semi-detached property.
The kitchen and dining room has double doors opening to the garden, perfect for entertaining on summer days with friends and family.
The living room, to the front of the property, provides a wonderful place in which to relax and unwind.
Upstairs the Principal bedroom has an en-suite shower room in addition to the main beautifully appointed family bathroom.
Each home has Photovoltaic panels and EV car charging points.
An outstanding development with a truly superior specification. From the individually designed kitchens in the heart of the home, to the bathrooms offering a sanctuary of calm, each individual property has premium quality features handpicked to reflect their magnificent surroundings.
Kitchen
• Fully fitted Symphony kitchen
• Stone worktop with matching up-stand
• Stone splashback fitted behind hob
• Underslung stainless steel 1.5 sink with chrome mixer tap
• Integrated appliances
• Karndean flooring
• Stone worktop with matching up-stand
• Integrated washing machine
• Space and plumbing provided for free-standing tumble dryer
• Karndean flooring
• Roca basin and contemporary Hansgrohe basin mixer to cloakroom
• Roca vanity units with basin, and contemporary Hansgrohe basin mixer to ensuites and bathrooms*
• Roca toilets with soft-closing seat and cover
• Glass doors with bright silver finish for shower enclosures and Hansgrohe thermostatic mixer and slide rail kit
• Roca Seville bath with panel and Hansgrohe thermostatic bath and wall mounted shower mixer or low level handset
• Porcelanosa tiling including:
- Splashback behind basin in cloakroom
- Half-height tiling around bath and splashback behind basin in bathroom
- Full-height tiling to shower areas and splashback behind basin in ensuites
- Windowsill tiling (where applicable) in bathroom and ensuites
• Chrome heated towel rails to bathrooms and ensuites
• Karndean flooring
* Vanity units where sizing allows.
• Television points to living room, family room and bedroom one where applicable
• Telephone points to living room, study and hallway where applicable
• Data points to living room and bedroom one
• Chrome downlights to kitchen, bathrooms, ensuites, and cloakroom
• Pendant lighting to feature in all other rooms
• Light to entrance door
• Cotswold Oak Joinery purpose made hardwood entrance door
• Radiators throughout
• Oak faced contemporary internal doors with chrome door furniture
• Painted staircase with oak newel caps and handrail
• Ceilings and walls painted in Dulux Timeless
• Turf to be laid to the front and rear
• Patio area
• External tap to rear
• Mains operated doorbell
• External socket
• Wireless alarm
• Mirrored wardrobes
• Lighting and sockets to garage
• Carpets