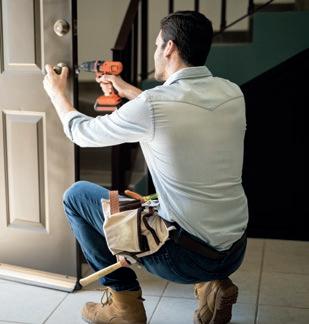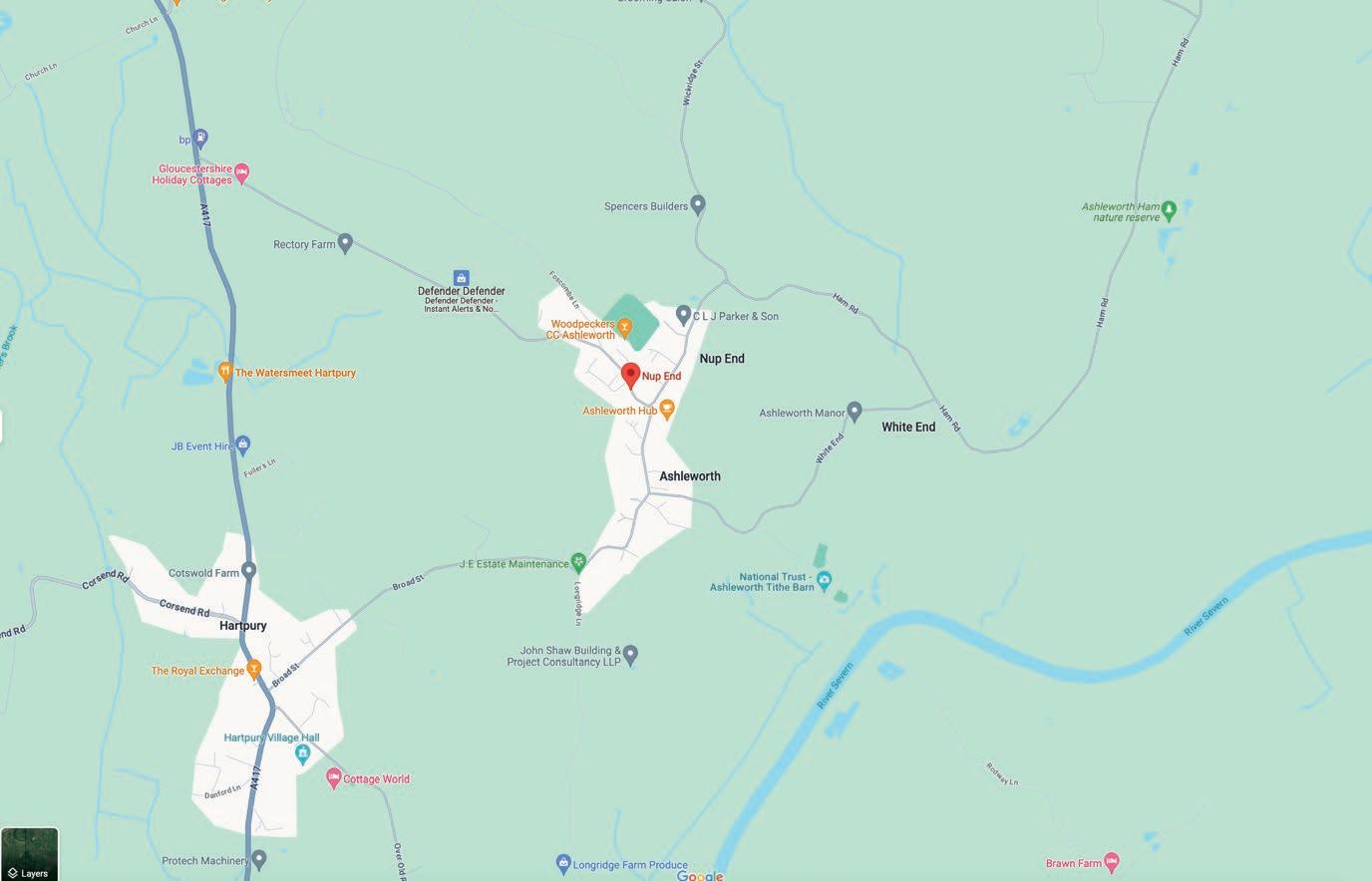NUP END MEADOW
ASHLEWORTH




Discover a range of beautifully designed 2, 3, and 4-bedroom homes in this attractive village location. Adjoining the popular Nup End Green development, this new collection of homes at Nup End Meadow is part of a welcoming, close-knit community with easy connections to Gloucester, Cheltenham, Hereford and the M50.

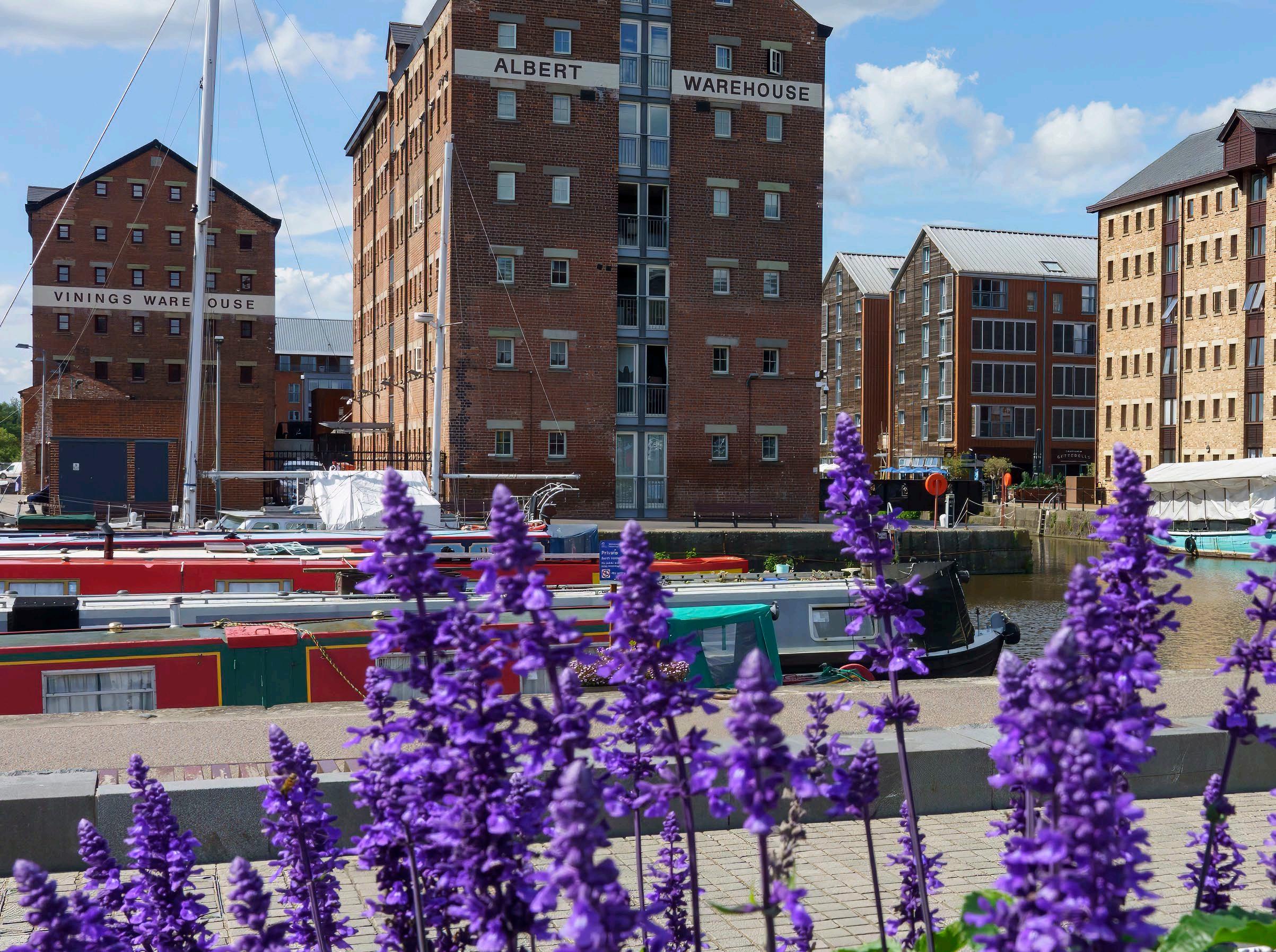
LOCATED SIX MILES NORTH OF THE

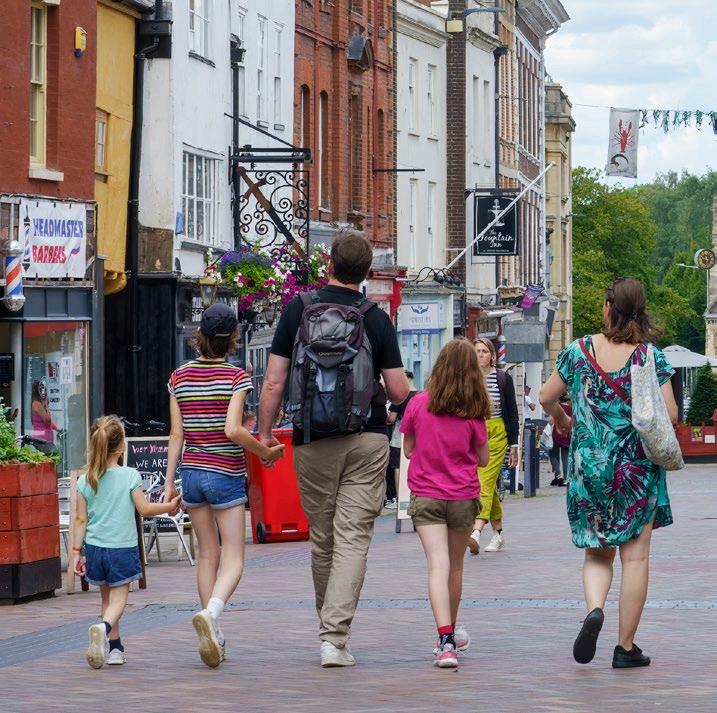

Atranquil village in the Tewkesbury District of Gloucestershire, Ashleworth is an idyllic spot offering the perfect blend of rural calm and urban accessibility.
Located six miles north of the historic city of Gloucester, and with vibrant Cheltenham also within easy reach, you’re mere moments away from an array of shopping, leisure and cultural possibilities. With both cities offering independent boutiques and cafés nestled among big-name brands, everything you need is at your fingertips. Gloucester Quays also beckons with a wealth of outlet shopping, dining and entertainment options, or enjoy a leisurely
round of golf at the Rodway Hill Golf Course, seven miles away.
The small village primary school in Ashleworth is well regarded and rated ‘Good’ in its latest Ofsted report, while Hartpury College and University, renowned for its programmes in agriculture, animal studies, equine studies, sports, and veterinary nursing, is just a short drive away.
Once you venture beyond the village, a nearby pub, local bakery and veterinary centre add to the rich tapestry of amenities and opportunities.
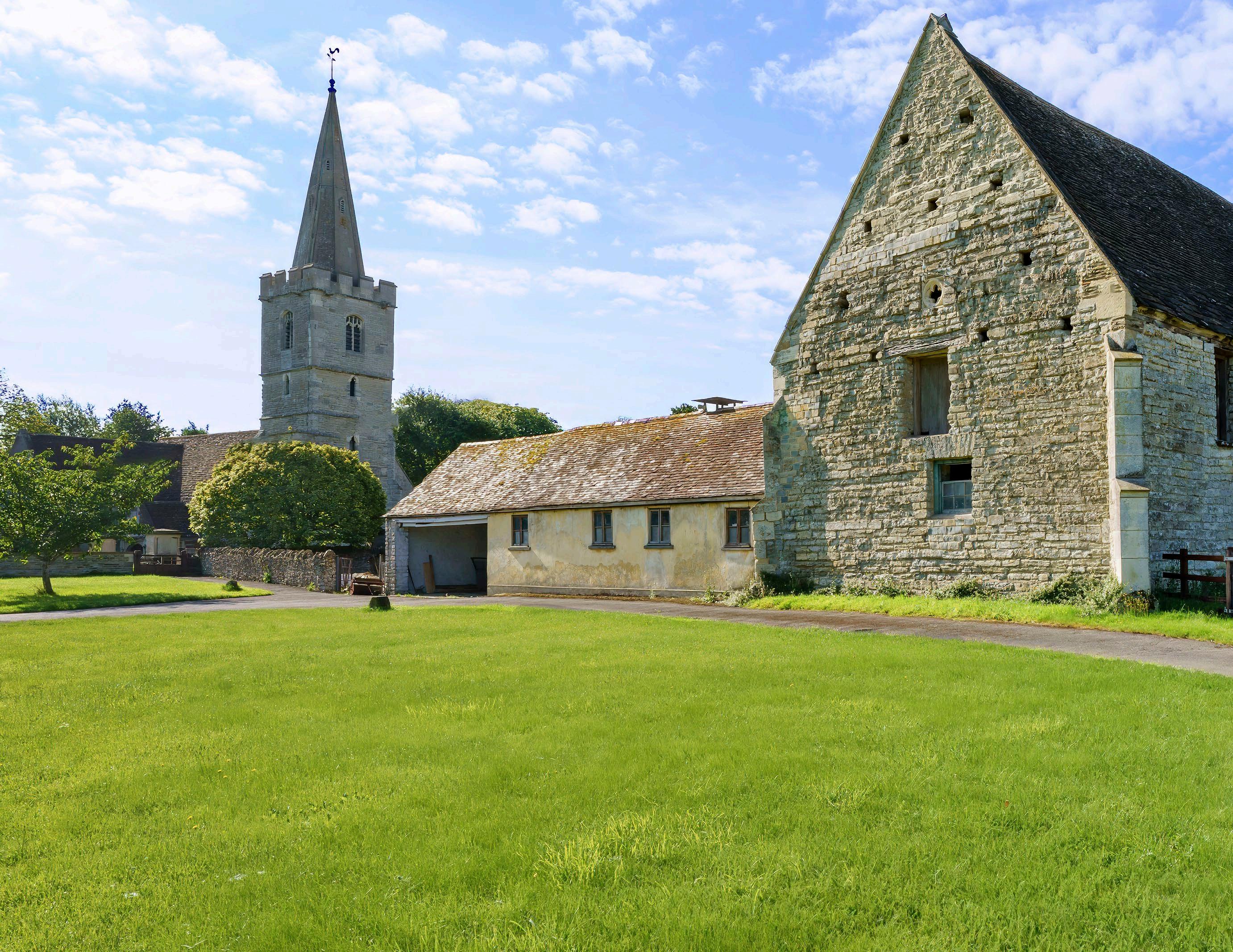
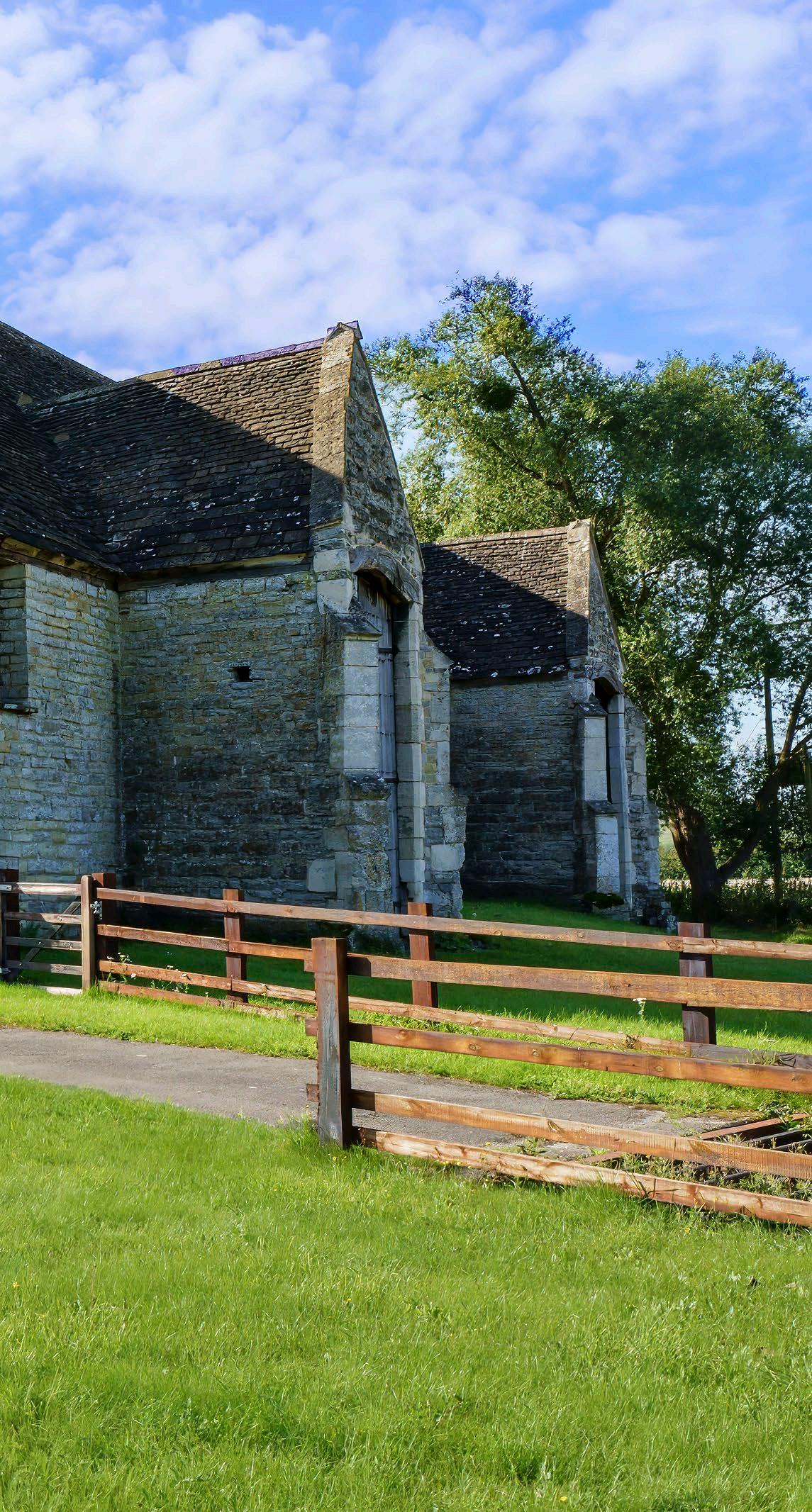
Your new home at Ashleworth truly offers a complete lifestyle: Close to picturesque countryside in the heart of an established, bustling community and within easy reach of modern amenities.

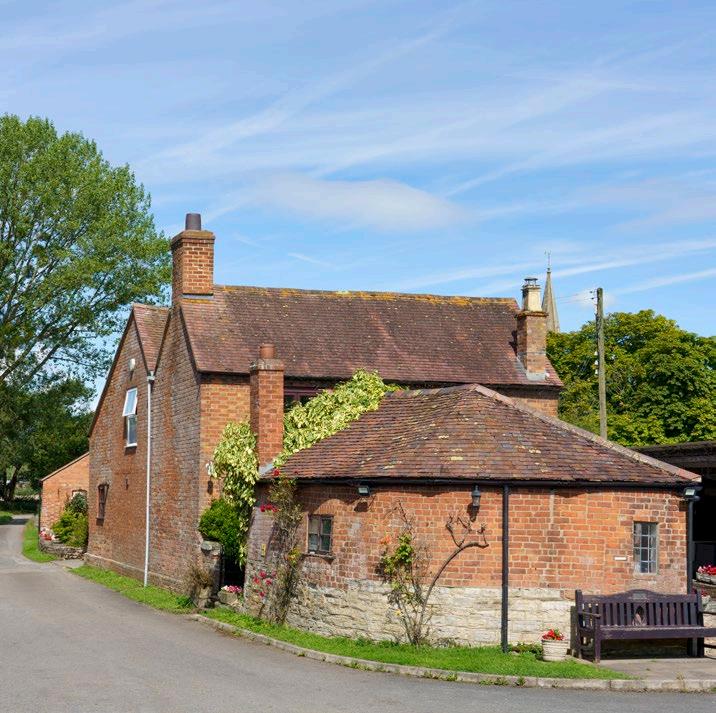
The rich history of the area is apparent around every corner, with Ashleworth’s origins stretching back to at least the Roman occupation, and ancient artefacts still being discovered.
St Andrew and St Bartholomew Church is Grade I listed and primarily from the 12th and 13th century, revealing striking Saxon herringbone stonework. Ashleworth Tithe Barn next door is an impressive
medieval Tithe Barn, built in the late 1400s, which you can visit through the National Trust. The interior roofing is a wonderful example of medieval timber framing.
The local sporting scene plays a key role in the community, the cricket club and sports and social club, along with a small memorial hall for local events, are ready to welcome you to Ashleworth.
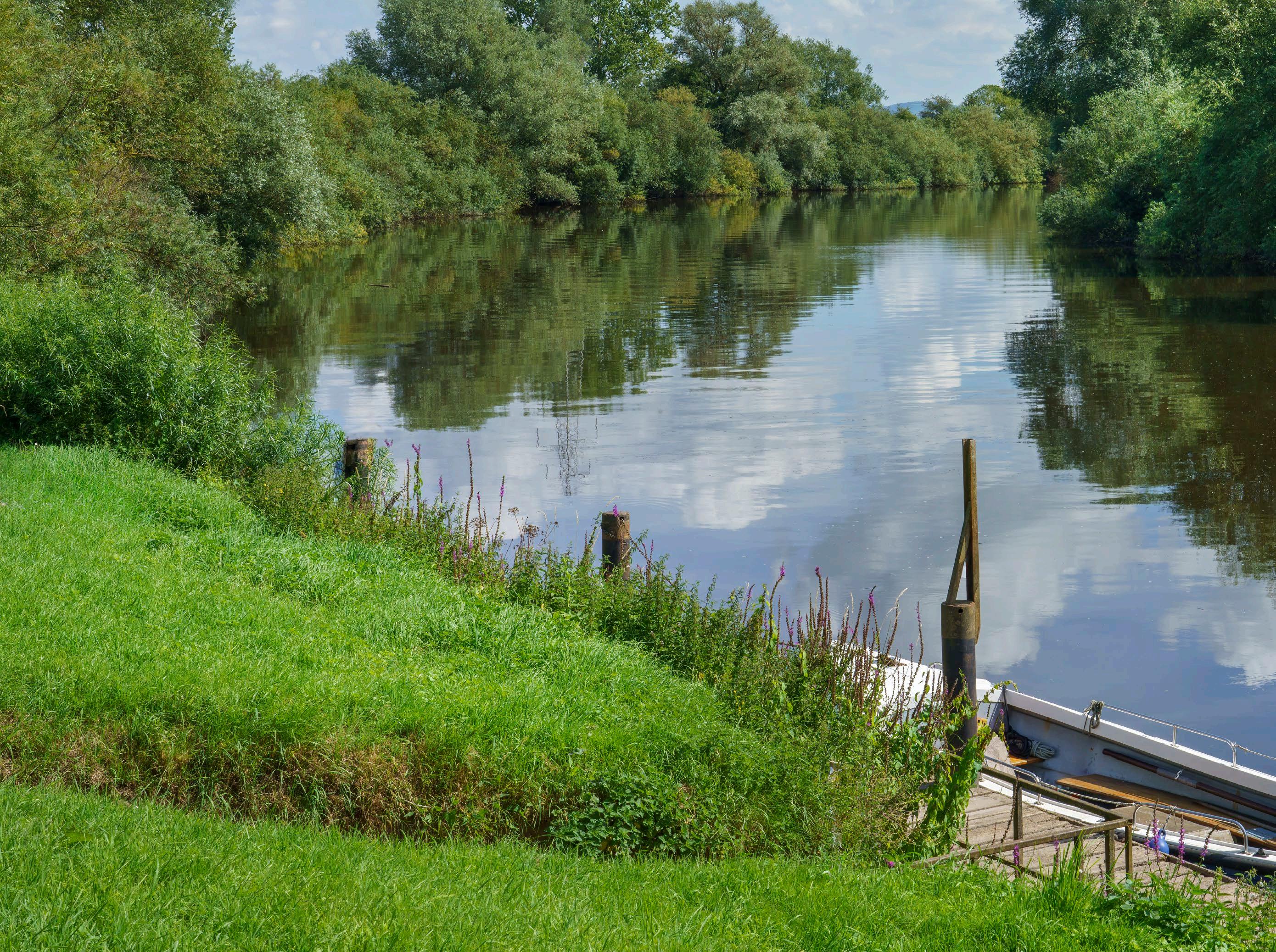
OPPORTUNITIES TO

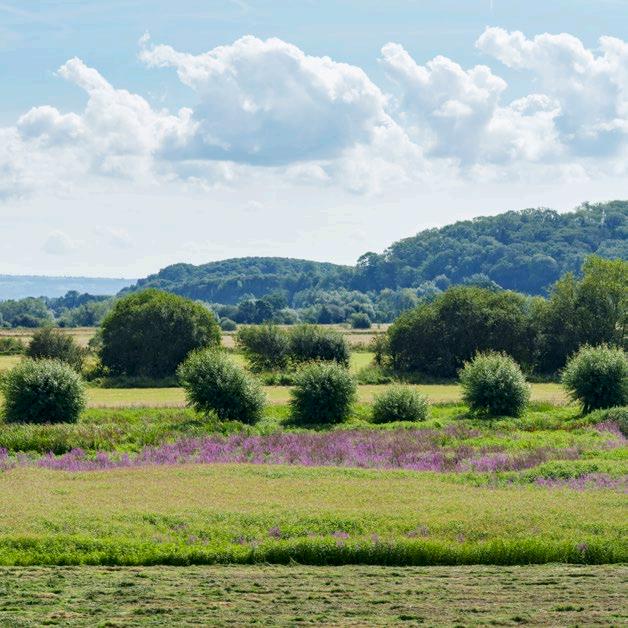
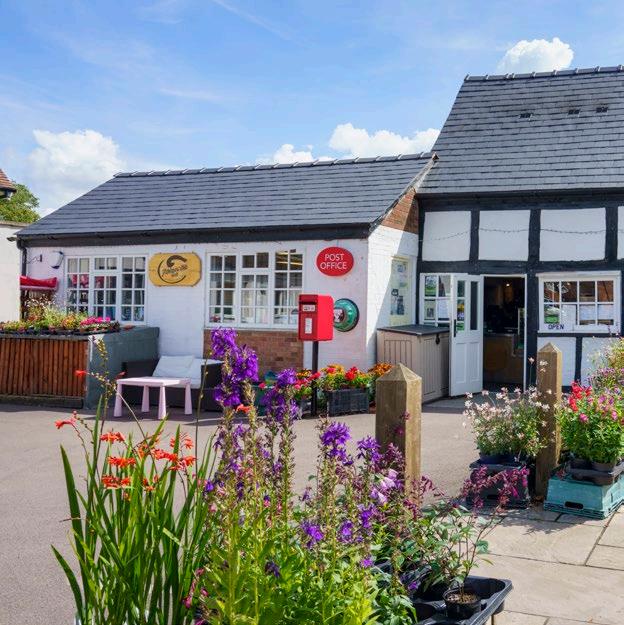
Ashleworth’s enviable lifestyle seamlessly blends the tranquillity of nature with the warmth of community, and an ongoing commitment to sustainable living. Electric vehicle charging points are readily available/accompany every home, while air source heat pumps reduce your home’s carbon footprint while keeping you comfortably warm. The timber frame construction used throughout the development is not only lower carbon, but provides exceptional thermal insulation. The local countryside is stunning, with opportunities to reconnect with nature on your doorstep. Rolling fields and farmlands are close by, whether for peaceful morning dog walks or Sunday afternoon strolls.
A charming village hub at the heart of the community is waiting for you to explore, with a popular deli, cosy café, well-stocked village shop and convenient post office. It’s a place to take a few moments out of your day, enjoy a spot of lunch, connect with your neighbours and enjoy the quality of life Ashleworth has to offer.
Nup End Meadow offers a delightful range of 2, 3 and 4-bedroom energy efficient homes.
This stunning new development offers you the opportunity to experience a high-quality sustainable home and relaxed village living in the beautiful village of Ashleworth.
Key:
�� Axminster - 2 bedroom home Plots 13, 14, 15, 25, 26, 35 & 36
�� Sherston - 3 bedroom home Plots 3, 11, 12, 16, 17, 18 & 41
�� Dyrham - 3 bedroom home Plots 5, 27 & 34
�� Alderton - 4 bedroom home Plots 1, 2, 37 & 38
�� Banbury - 4 bedroom home Plots 4, 39, 40 & 42
�� Registered Provider
CIRCLE-SMALL 1 Bedroom CIRCLE-SMALL 2 Bedroom
3 Bedroom CIRCLE-SMALL 4 Bedroom


















































































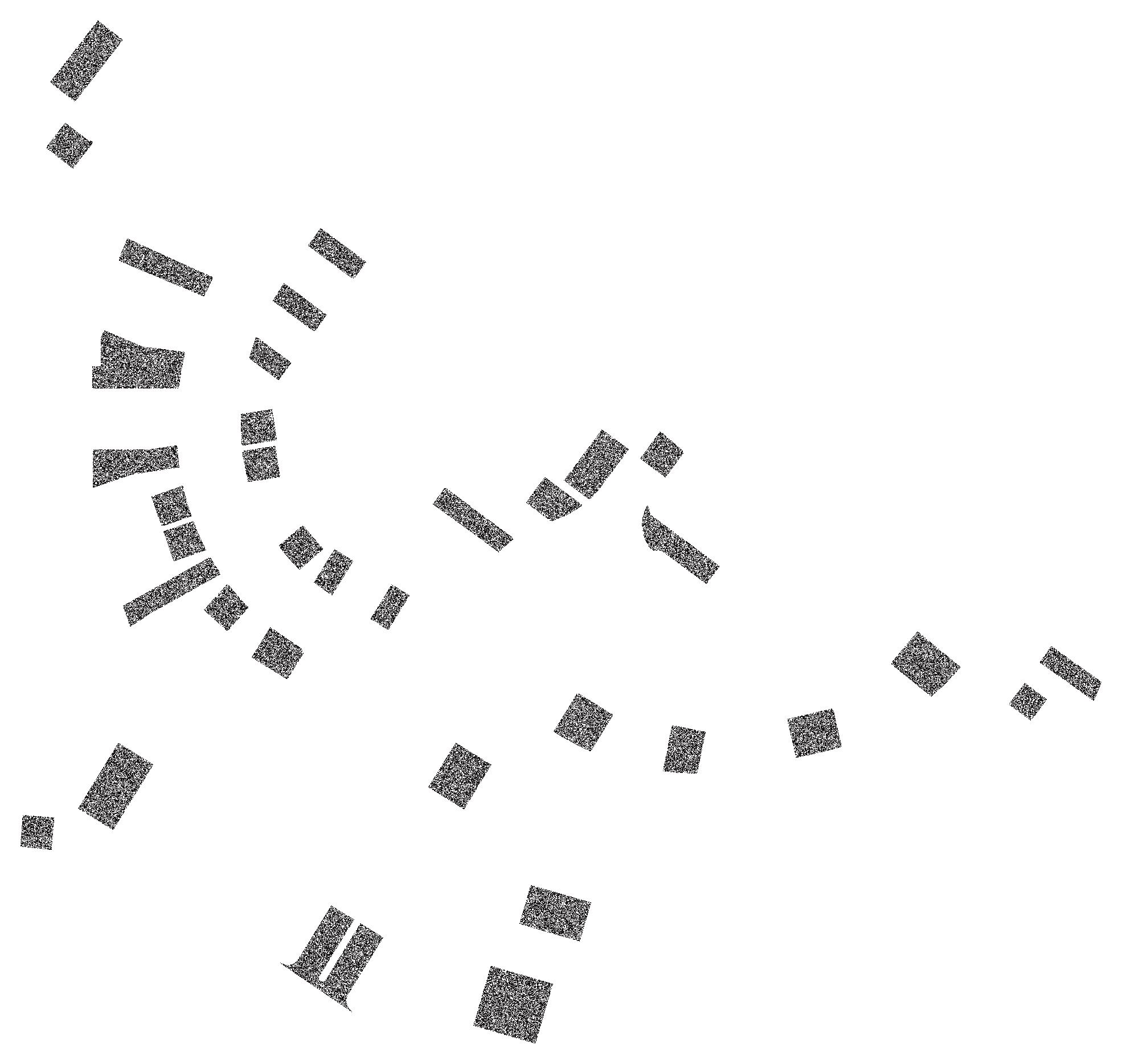













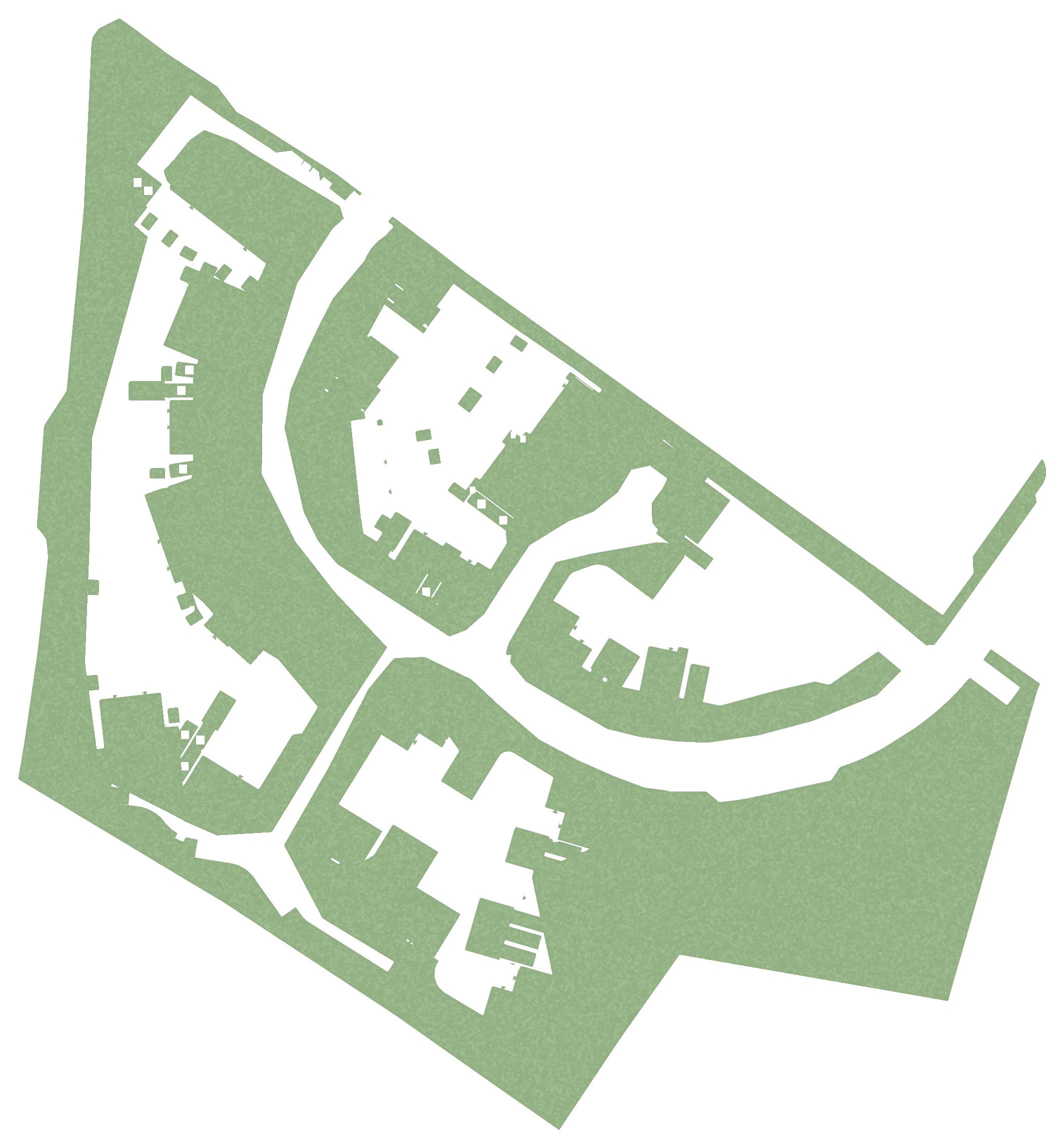


14, 15, 25, 26, 35 & 36
Kitchen/
Dining Area
Bedroom 1 4085mm x 2805mm 13’ 5’’ x 9’ 2’’
Bedroom 2/Study
The Axminster is an impressive home offering an open-plan kitchen/dining area and a separate living room, together with an en-suite main bedroom, a second bedroom and a family bathroom. TOTAL AREA:
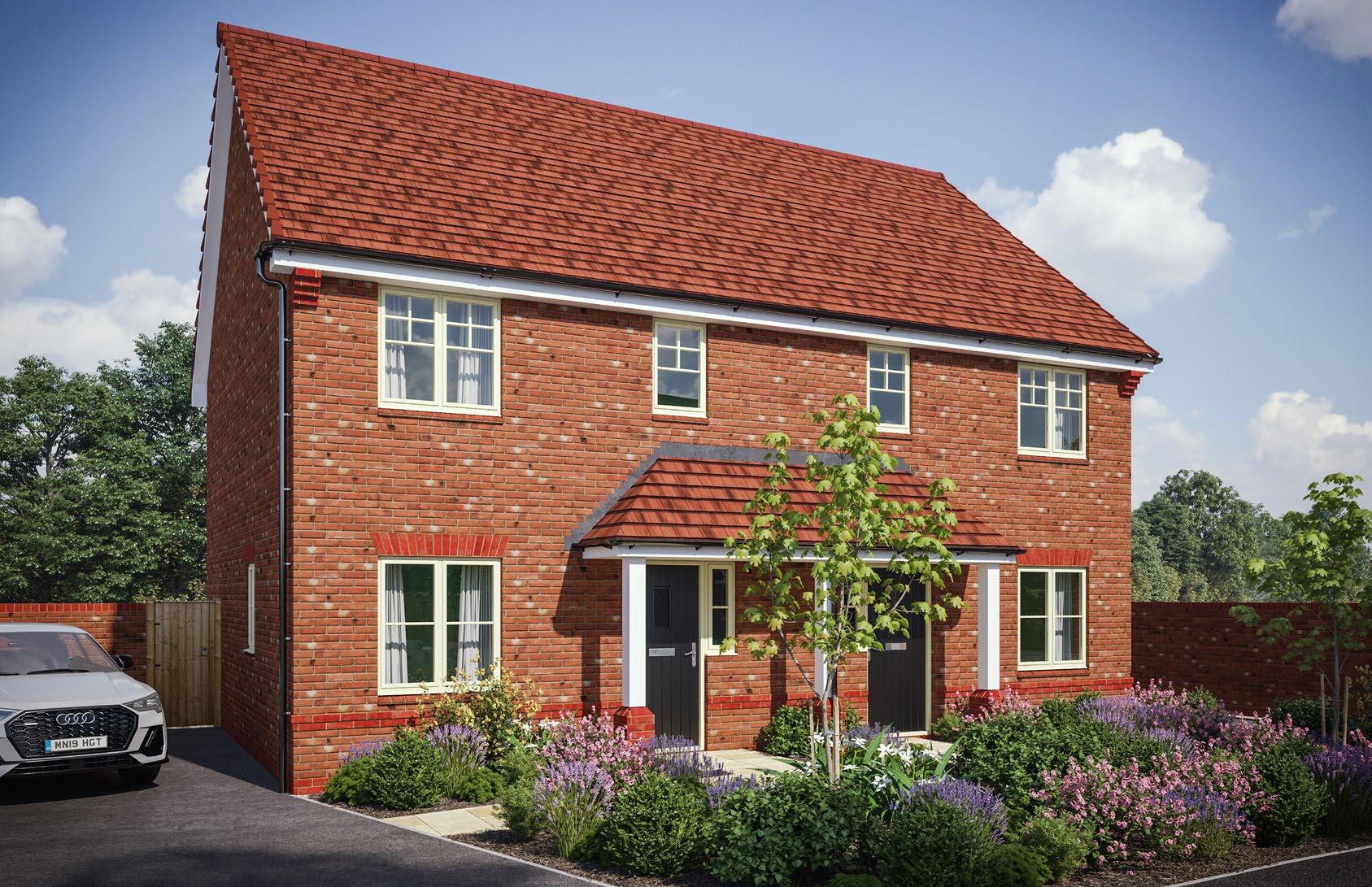
The room sizes shown are taken from the dimension arrows on the floor plans, and a tolerance of +/- 50mm is allowed. External finishes on certain designs, layouts, window positions and styles may vary, please check with the Sales Advisor. These floor plans are a guide only and may be subject to change. Total area is approximate only. Computer generated image indicative only.
PLOTS 3, 11, 12, 16, 17, 18 & 41
The Sherston is a delightful home featuring an open-plan kitchen/dining area and a separate living room, together with an en-suite main bedroom, two further bedrooms and a family bathroom.
Kitchen/
Dining Area
Bedroom 1 3796mm x 3127mm 12’ 5’’ x 10’ 3’’
Bedroom 2
Bedroom
The room sizes shown are taken from the dimension arrows on the floor plans, and a tolerance of +/- 50mm is allowed. External finishes on certain designs, layouts, window positions and styles may vary, please check with the Sales Advisor. These floor plans are a guide only and may be subject to change. Total area is approximate only. Computer generated image indicative only.
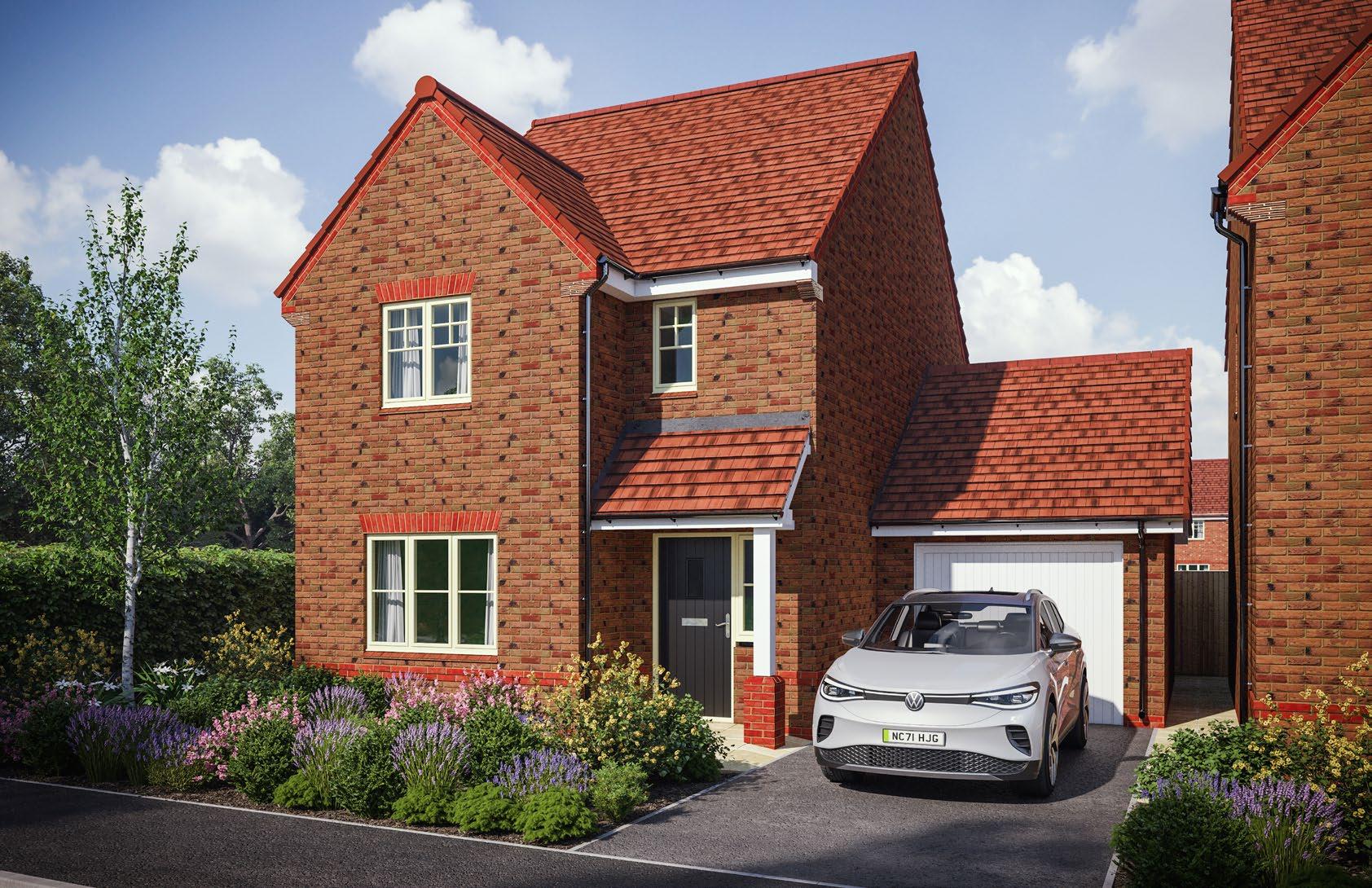
The Dyrham is a splendid home offering an open-plan kitchen/dining area and adjoining utility, together with a separate living room, an en-suite main bedroom, two further bedrooms and a family bathroom.
Kitchen/ Dining Area
x 3103mm 19’ 10’’ x 10’ 2’’ Living Room 6046mm x 3238mm 19’ 10’’ x 10’ 7’’
Bedroom 1
Bedroom 2
x 3238mm 14’ 5’’ x 10’ 7’’
Bedroom 3 3330mm x 2418mm 10’ 11’’ x 7’ 11’’
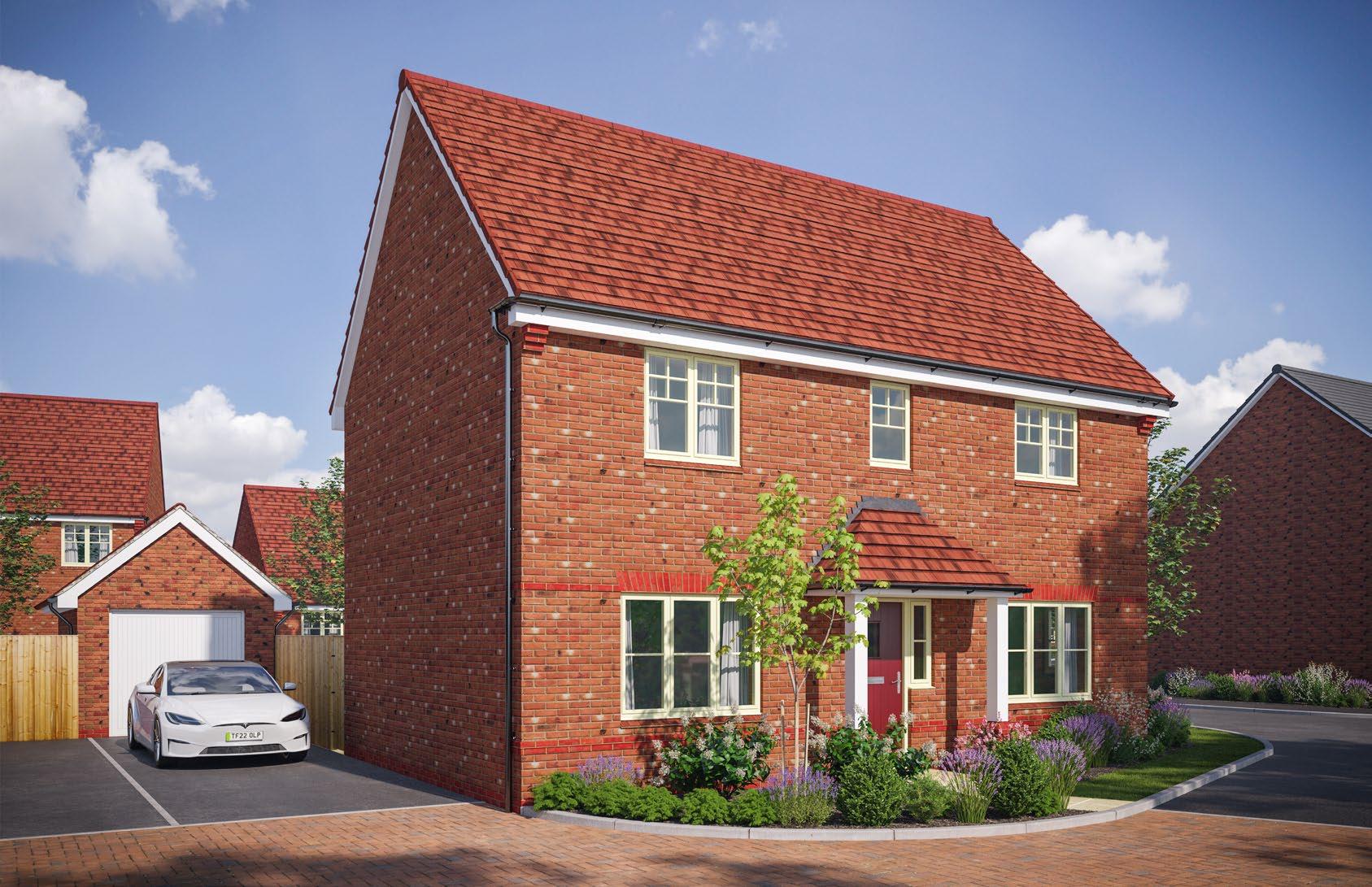
The room sizes shown are taken from the dimension arrows on the floor plans, and a tolerance of +/- 50mm is allowed. External finishes on certain designs, layouts, window positions and styles may vary, please check with the Sales Advisor. These floor plans are a guide only and may be subject to change. Total area is approximate only. Computer generated image indicative only.
The Alderton is a wonderful home benefitting from an open-plan kitchen and dining/family area, a study and a separate living room, together with an en-suite main bedroom, three further bedrooms and a family bathroom.
Kitchen/Dining/
Area
Room 4581mm x 3466mm 11’ 4’’ x 15’ 0’’
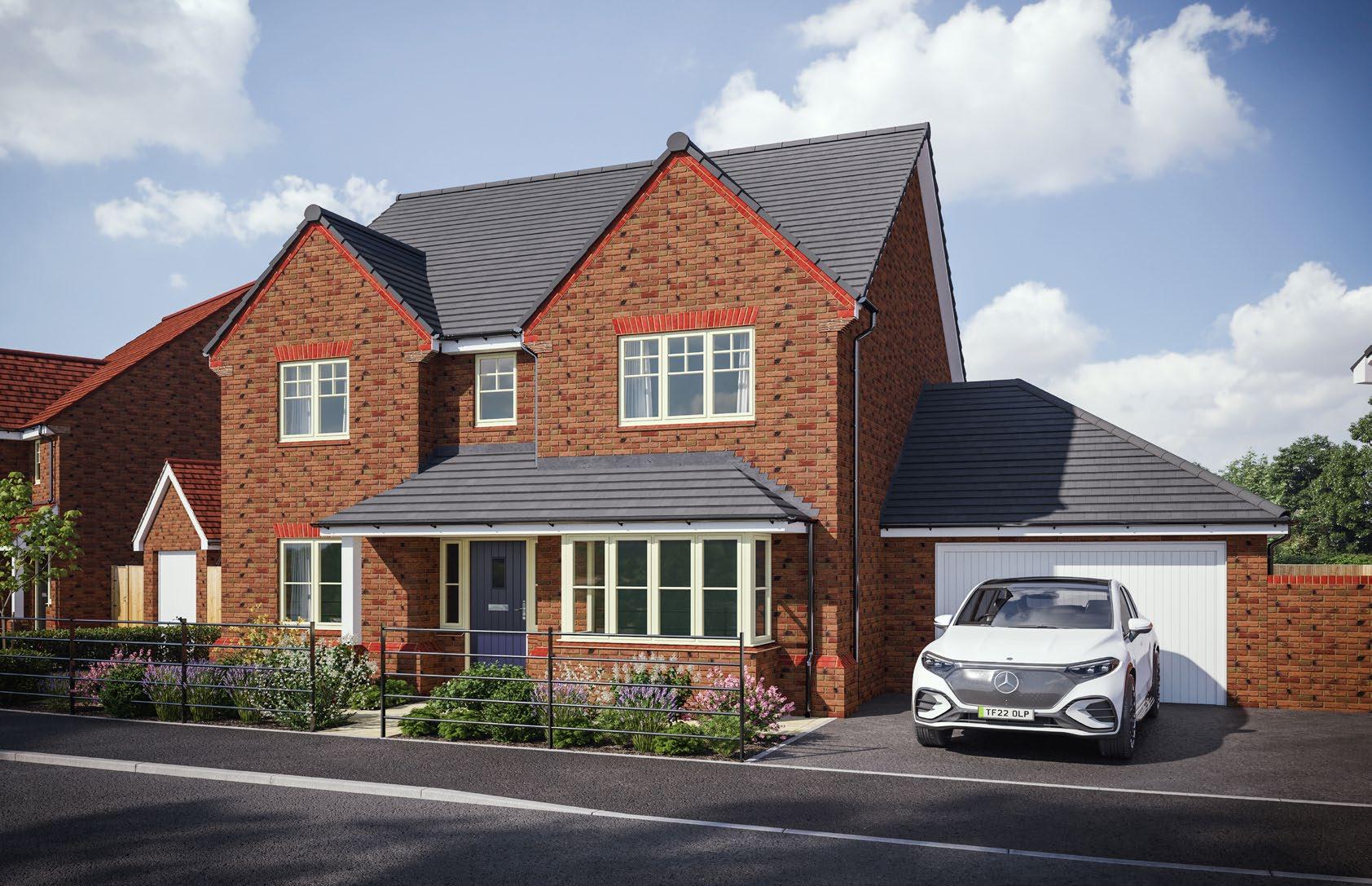
Bedroom 1 3475mm x 3890mm 11’ 5’’ x 12’ 9’’
Bedroom 2 3879mm x 3823mm 12’ 8’’ x 12’ 6’’
Bedroom 3 4285mm x 3005mm 14’ 1’’ x 9’ 10’’
Bedroom 4 3513mm x 2863mm 11’ 6’’ x 9’ 5’’
The room sizes shown are taken from the dimension arrows on the floor plans, and a tolerance of +/- 50mm is allowed. External finishes on certain designs, layouts, window positions and styles may vary, please check with the Sales Advisor. These floor plans are a guide only and may be subject to change. Total area is approximate only. Computer generated image indicative only.
The Banbury is a spacious home offering an open-plan kitchen and dining/family area, a separate living room and a study, in addition to an en-suite main bedroom, three further bedrooms and a family bathroom.

Bedroom 1
Bedroom
Bedroom
Bedroom 4 4695mm x 2513mm 15’ 5’’ x 8’ 3’’
The room sizes shown are taken from the dimension arrows on the floor plans, and a tolerance of +/- 50mm is allowed. External finishes on certain designs, layouts, window positions and styles may vary, please check with the Sales Advisor. These floor plans are a guide only and may be subject to change. Total area is approximate only. Computer generated image indicative only.
With an emphasis on 21st-century living, each home has a contemporary specification to help you get the most out of every day, from the latest technologies accommodating at-home entertainment to modern, sustainable features thoughtful of the local environment and beyond.
Sustainable features at Nup End Meadow:
• High levels of wall, floor and roof insulation
• A-rated appliances
• Dual flush mechanisms
• Low energy light fittings
• Bird & bat boxes to: Axminster plots 25, 26, 35 & 36, Dyrham plot 27, Banbury plot 42 and Alderton plot 37
• Electric car charger
• Double glazing
• Air source heat pump
• Fibre broadband to the premises

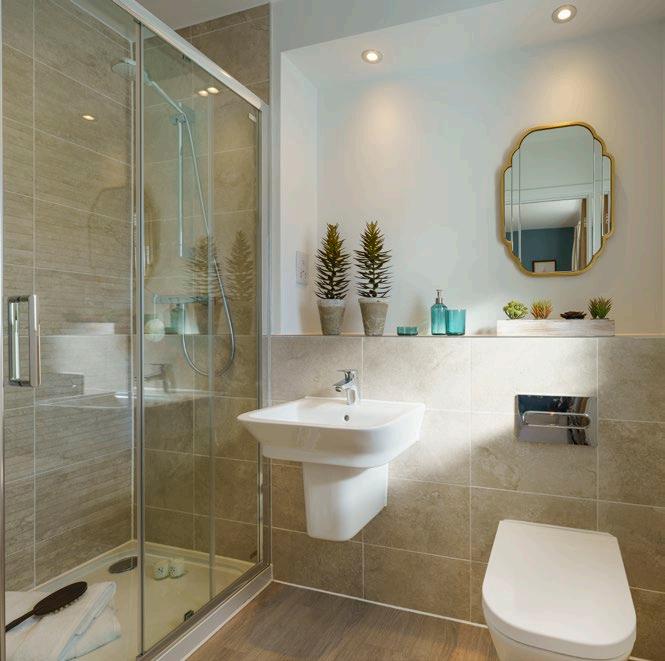
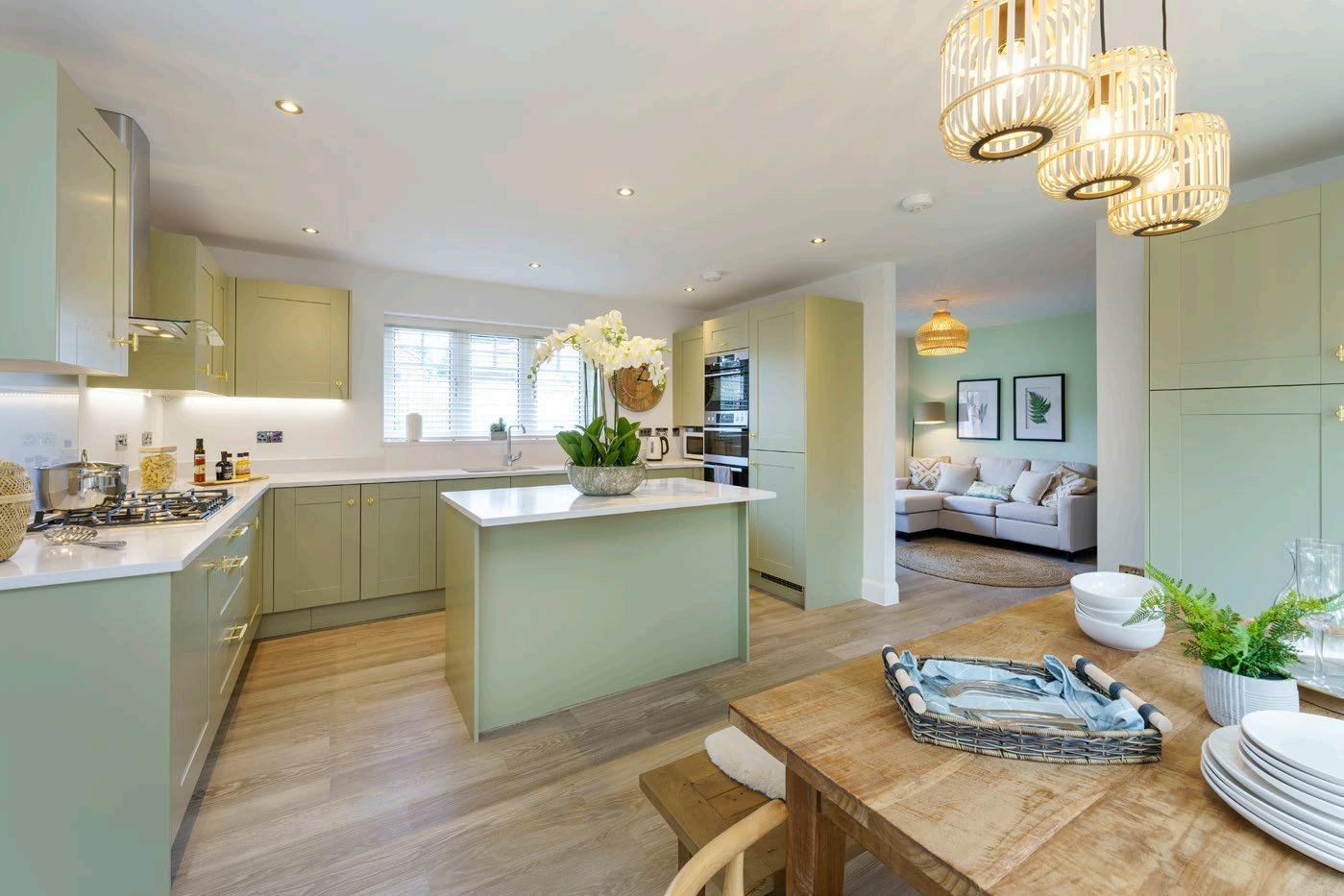
Superb choice of kitchens with soft close doors & drawers
Laminated worktops with upstands
Splashback - Stainless Steel
Splashback - Glass
Built-in single oven brushed steel with 4 ring ceramic hob (60cm wide)
Built-in double oven brushed steel with 4 ring ceramic hob (80cm wide)
Integrated fridge freezer & dishwasher
Air source heat pump & cylinder
Fibre Hub, Phone Point & Data Mod Surround downstairs in hall cupboard. Phone point in Living Room.
Mod surround Quadplexer with Satellite & Terrestrial TV points & separate Data point to Living Room
Data point to study (where applicable)
Shaver points to bathroom & en-suites
Front door light & rear patio light
Front door light only
Downlighters to kitchen, utility, WC, bathroom, en-suite & where applicable
LED strip lighting to underside of all kitchen wall units
PIR lighting control with override switch to cloakroom
3 double sockets to all bedrooms
Electric car charger
Banbury & Alderton Dyrham, Sherston & Axminster
Internal walls to be finished in matt emulsion ‘white’
Internal woodwork to be finished in ‘Satinwood white’
Roca sanitaryware in white
Ceramic wall tiles
Anthracite towel rail (To bathroom & ensuites only, where applicable)
Roca vanity unit to cloakroom in gloss white
Roca vanity unit to bedroom 1 en-suite in gloss white
Rear garden - Graded and rotavated
tap
Smoke & heat detector
Smoke alarms to hall & landing
Composite front door with 3 point locking system
Banbury & Alderton Dyrham, Sherston & Axminster
A combination of desirable homes and idyllic locations brought to life with elegant design and high quality craftsmanship.

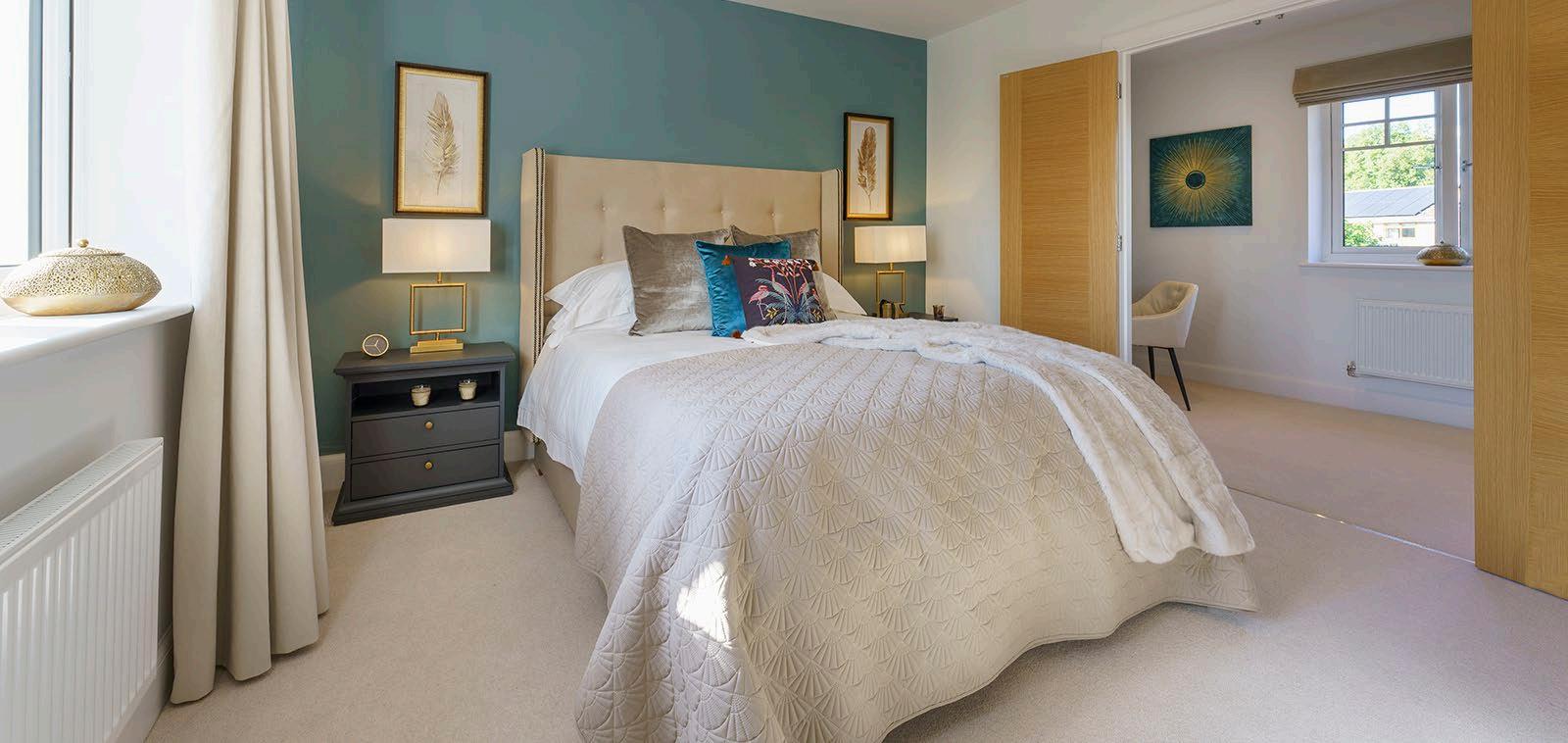
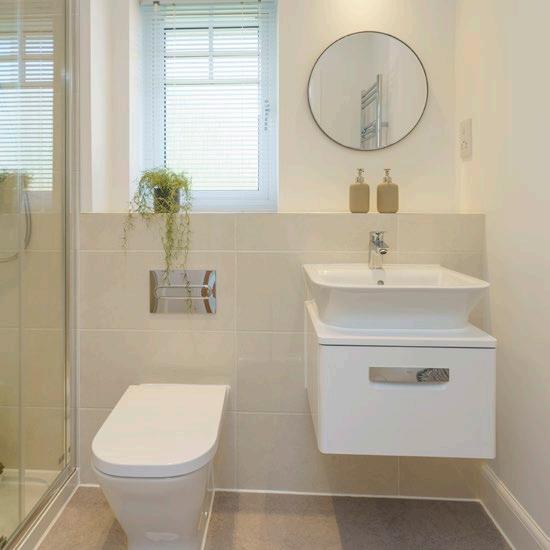
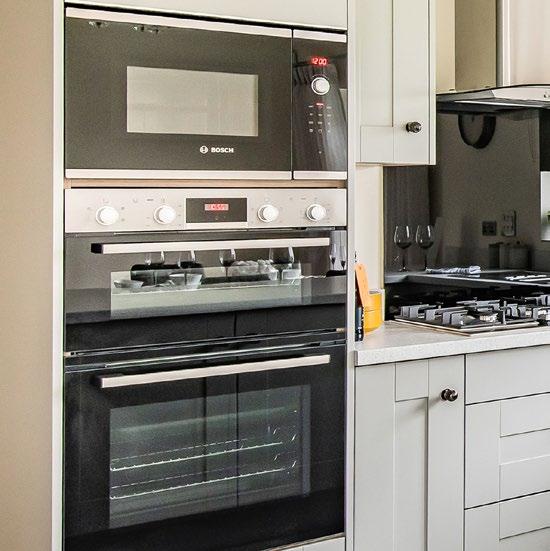
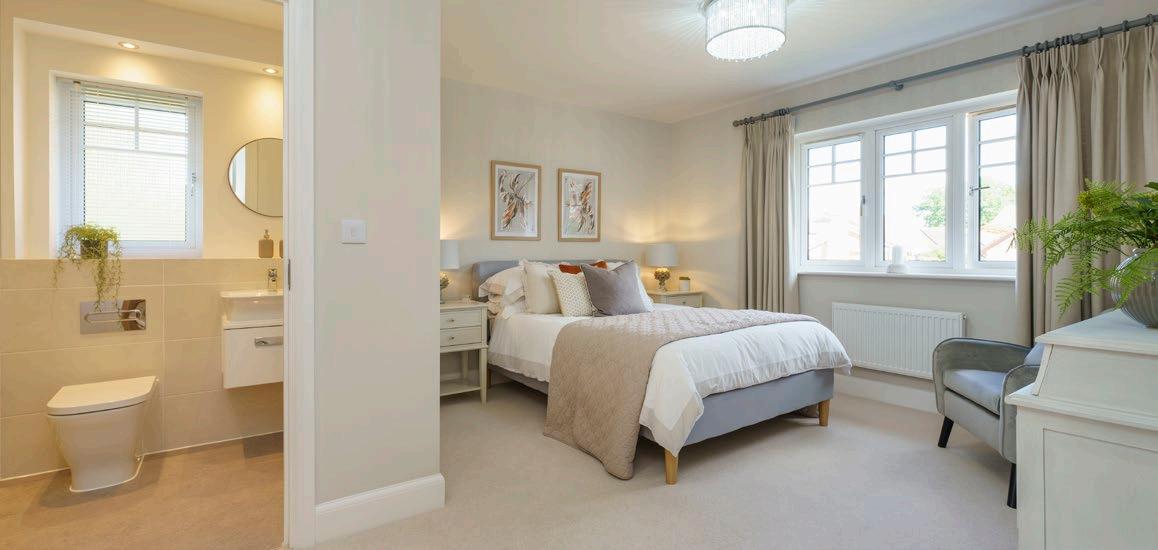
We know this is one of the most important investments you will make, so every home at Nup End Meadow is individually designed with you in mind. Our team of architects, builders and craftspeople are dedicated to finessing the small details to create a high-quality home that truly reflects your ideal lifestyle. Our contemporary homes combine innovation and technology with traditional features, all finished to the highest standard. And we’re here to help you personalise the important details, such as your kitchen, tiles and other finishes*.
The result is a sustainable, sophisticated home that’s made perfectly for you.
*Subject to build stage
MAKING YOUR MOVE TO A REDCLIFFE HOME AS SMOOTH AS POSSIBLE
Redcliffe Homes has been synonymous with creating desirable homes for over forty years and we take great pride in providing you with your dream home. From the first time you visit us to the day you move in, we aim to provide you with a first class service dedicated towards helping you settle into your new home. We involve our customers at every possible opportunity. You will be invited to a Home Demonstration which provides a valuable opportunity for you to understand the functional aspects of your new home and to ask any questions or resolve any queries you may have.
On your move-in day your dedicated Sales Advisor will be there to ensure that the move-in is as smooth as possible. Once you have settled in, our Quality Assurance team will contact you to ensure you are delighted with your new home, and any ‘niggles’ dealt with quickly and without fuss. A comprehensive information pack is provided with details of all the working instructions of your new home and we are always at the end of the phone to help. The 10 year NHBC warranty provides further peace of mind part of which Redcliffe offers a 2 year warranty after legal completion.


