PORTFOLIO ANDREW YU
2019-2024
1.
CONTENTS
[1] INTERNSHIP EXPERIENCE
Dallas, TX | Shanghai, China | New York City, NY
Intern at Numerous Firms
[2] MACHINE INEFFICIENCY
Anachronistic Dim Sum // Salton Sea, California
Princeton University School of Architecture
Professor Jesse Reiser
[3] RE:HAVEN
Revitalizing Mott Haven // Mott Haven, New York
Syracuse University Fisher Center
Professor Angela Co
[4] CLIMATE HAVEN: DETROIT
A Projective Approach to Climate Change // Detroit, Michigan
Syracuse University School of Architecture
Professor David Shanks, Yutaka Sho, and Nina Sharifi
[5]
TRENTON ISLES BARN
Collaborative Barn Raising // Trenton, New Jersey
Princeton University School of Architecture
Professor Erin Besler
[6] ENSEMBLE
THEATRE
Renegotiating the Theatre // Auburn, New York
Syracuse University School of Architecture
Professor Terrance Goode
[7]
VAULTING WALLS
Brick Computational Fabrication // Princeton, New Jersey
Princeton University School of Architecture
Professor Arash Adel
2.
INTERNSHIP EXPERIENCES
Dallas, TX | Shanghai, China | New York City, NY
Summer 2018 - Present
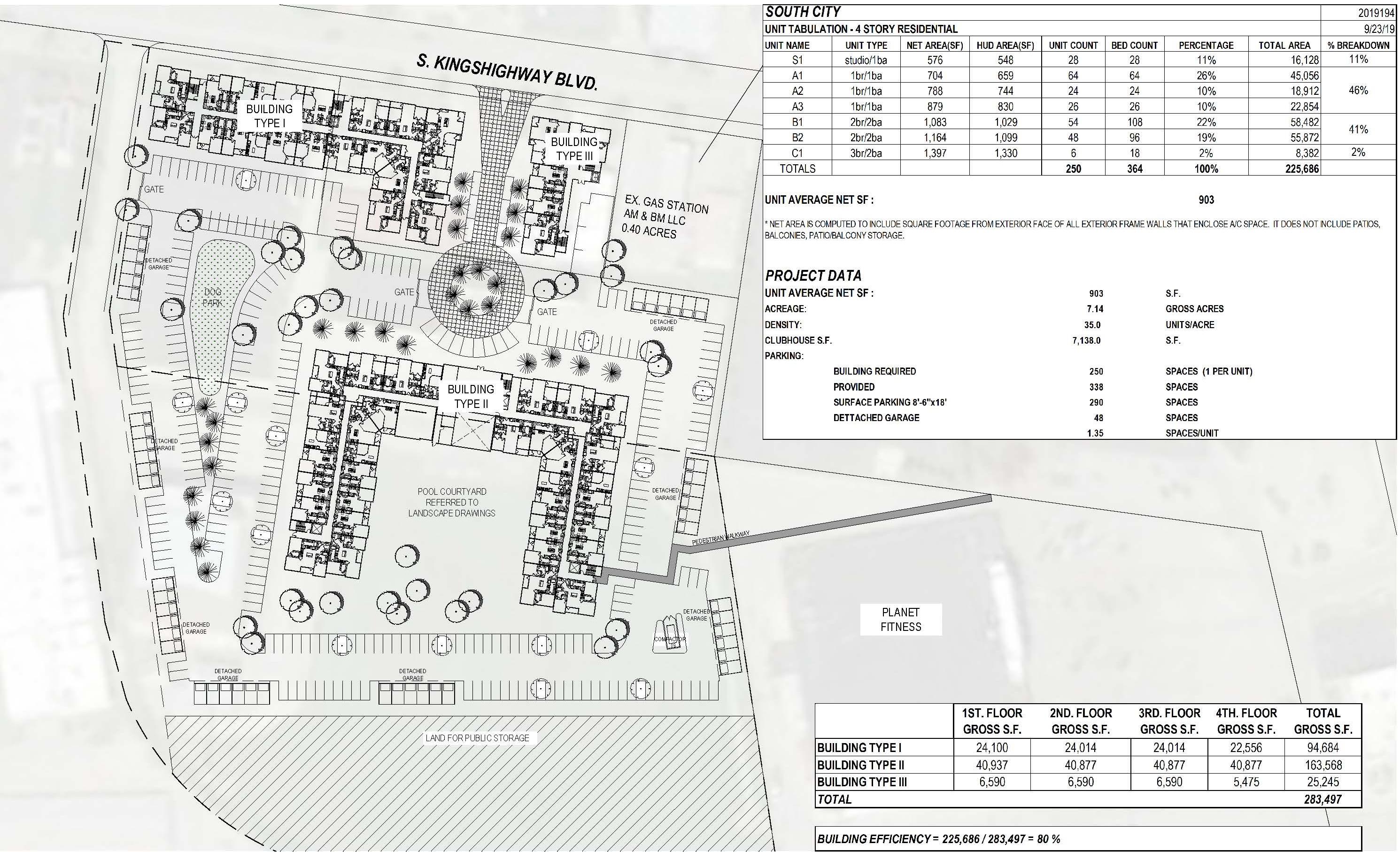
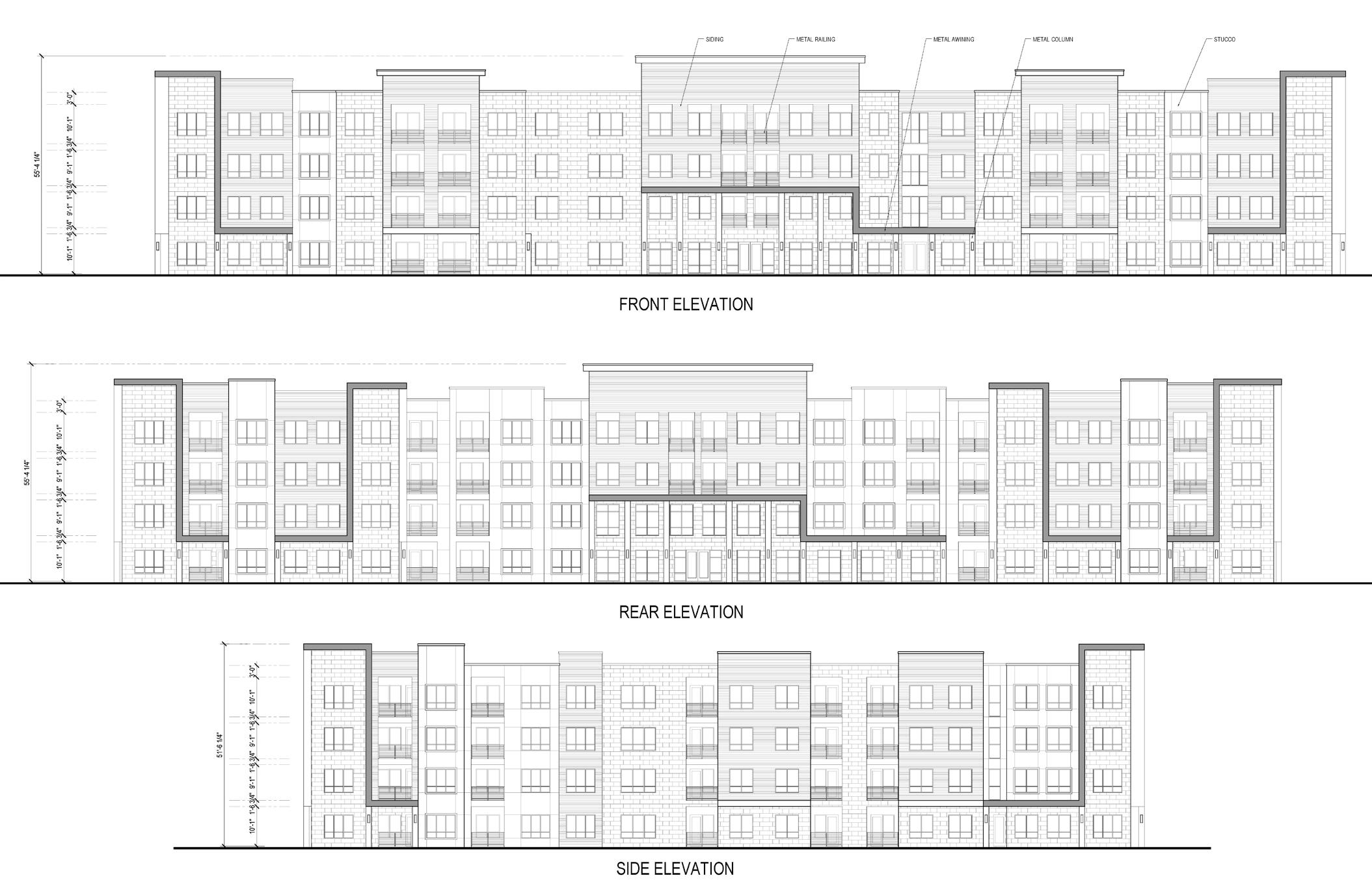
Humphreys Architects & Partners
Dallas, TX // Summer 2018, Summer 2019, Summer 2021
This project, called the SOGRO Apartment Complex, is located in Saint Louis, Missouri and was originally designed in the summer of 2019. As a member of the design team, I was responsible for designing the site plan, the building plans, and the elevations. I designed the project according to the required unit mix, and organized the site plan to maximize parking efficiency while including amenities such as a dog park, a roundabout, and a large courtyard.
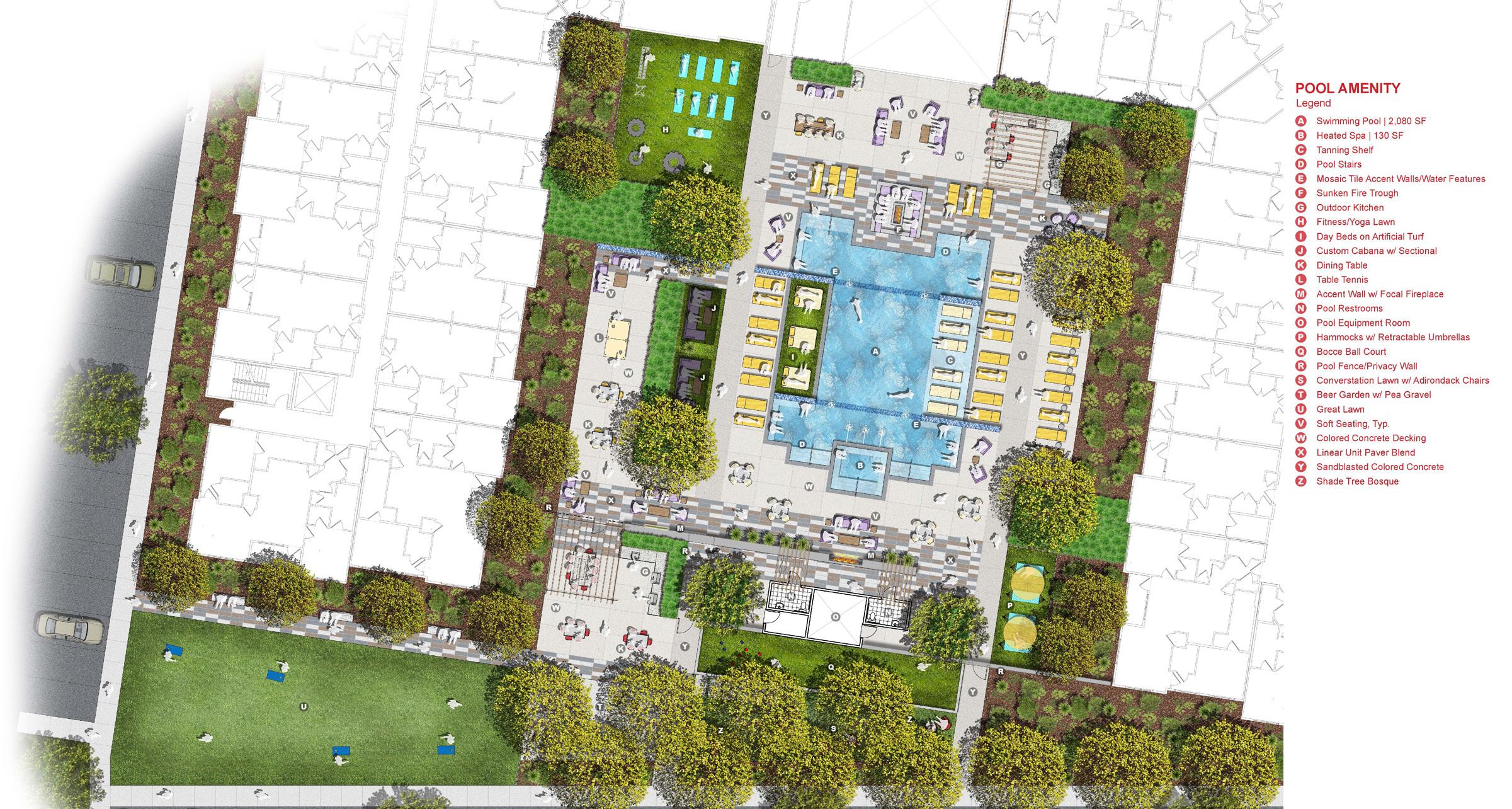
 Landscape Plan Drawn by HPLA
Render Done by Diamond Graphic Design Company
Site Plan Drawn and Designed by Andrew Yu
Landscape Plan Drawn by HPLA
Render Done by Diamond Graphic Design Company
Site Plan Drawn and Designed by Andrew Yu
[1] 3.
Elevation Drawn and Designed by Andrew Yu
Humphreys Architects & Partners
Dallas, TX // Summer 2018, Summer 2019, Summer 2021
This project, called Kierland North, is located in Phoenix, Arizona along Scottsdale road, one of the most traveled road with a lot of high end shops. Originally designed in the summer of 2019, the proposal was to build a two-storey podium garage with a five-storey apartment constructed in wood above. As a member of the design team, I was responsible for designing the site plan, the building plans, the elevations, and unit plans. The look is modern with stucco, and metal paneling and plentiful non-storefront windows were provided to give the apartment a chiq design.
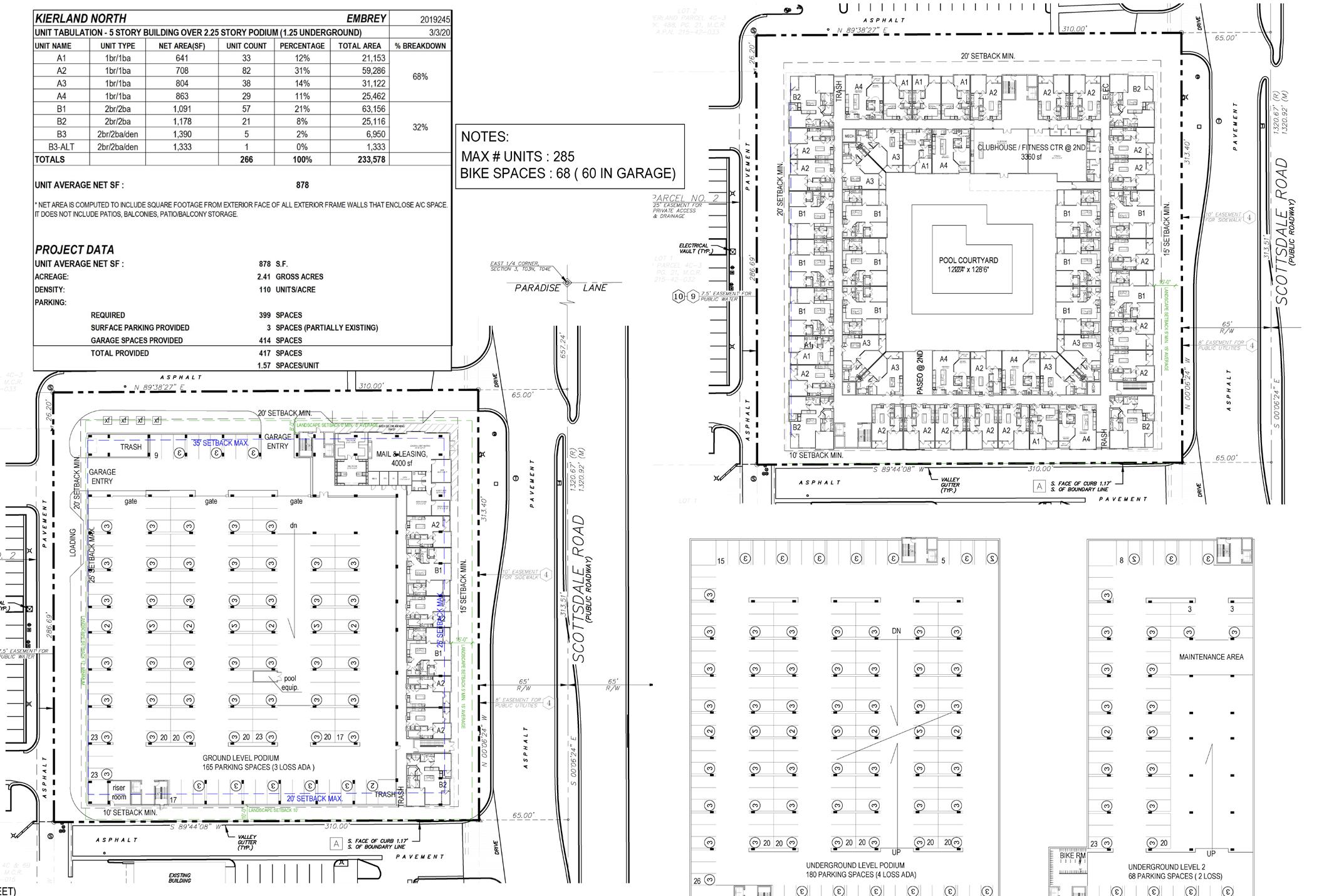
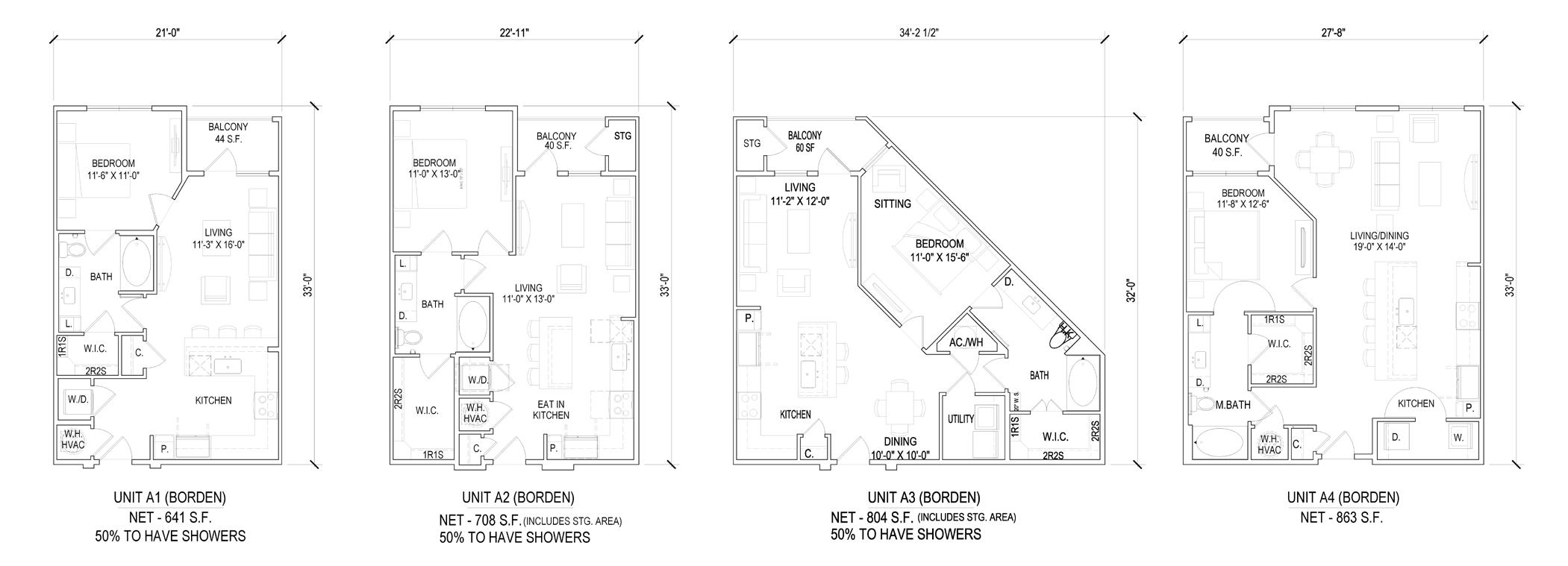
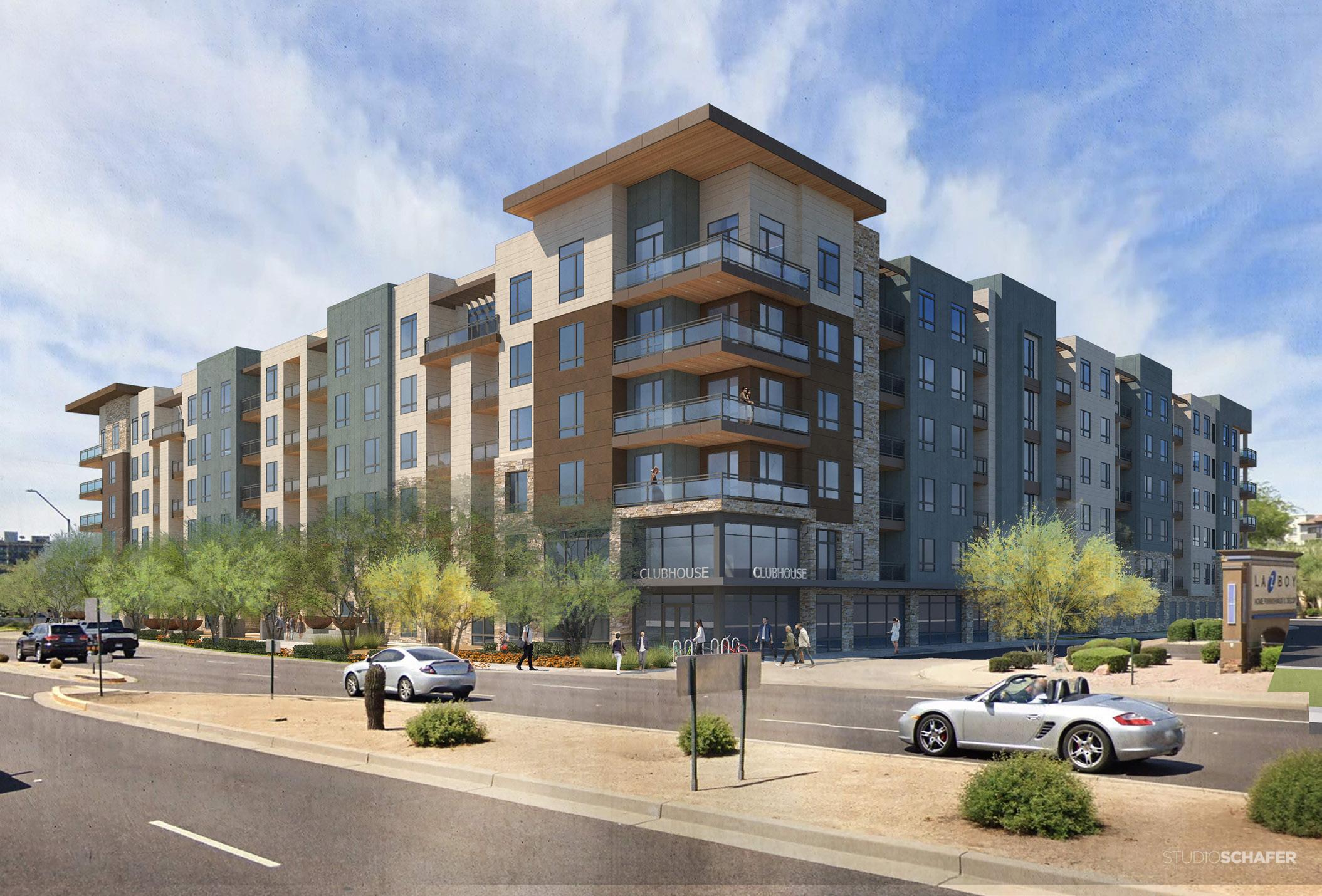
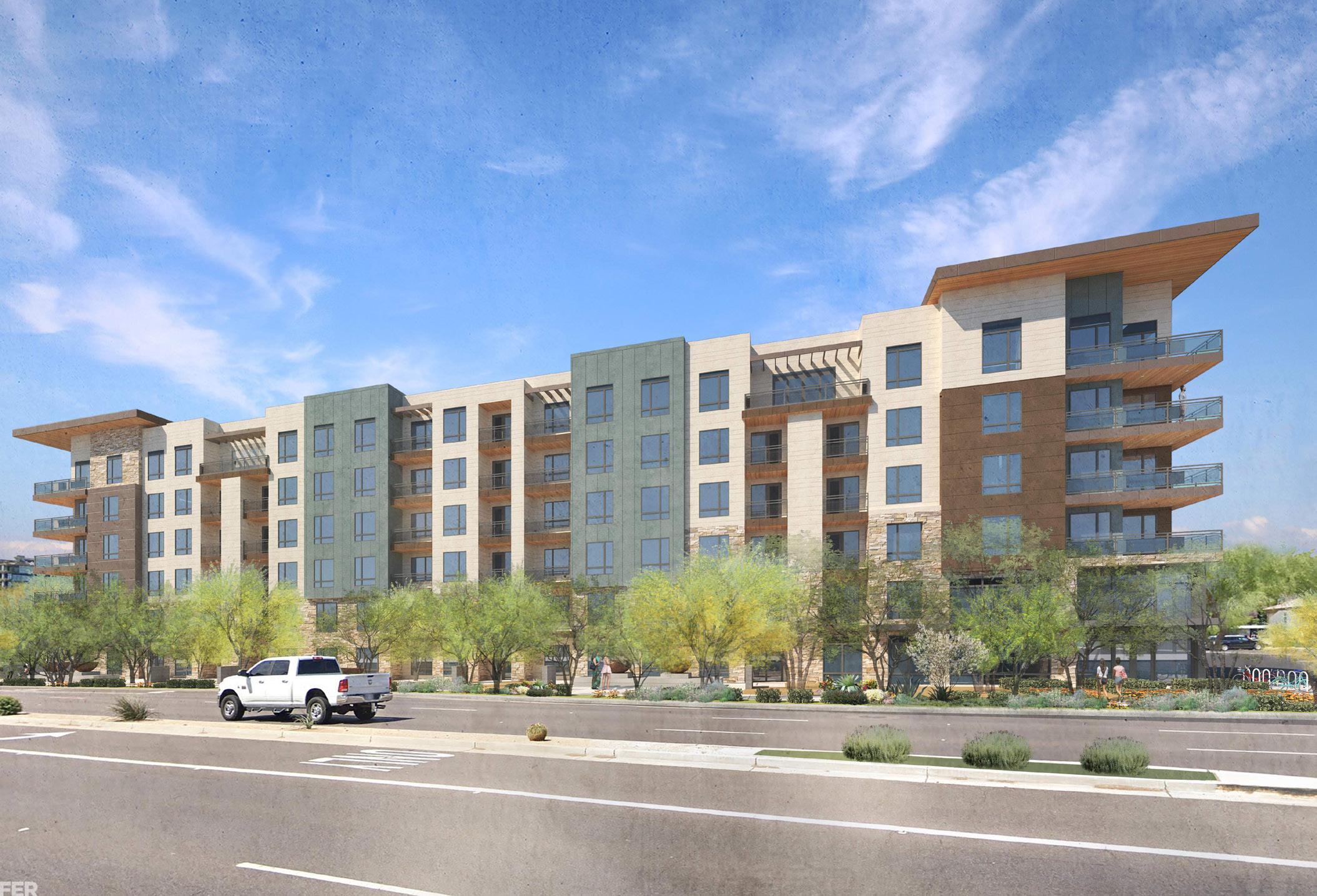 Renders done by StudioSchafer
Renders done by StudioSchafer
Site Plan Drawn and Designed by Andrew Yu
Renders done by StudioSchafer
Renders done by StudioSchafer
Site Plan Drawn and Designed by Andrew Yu
4.
Unit Plans Drawn and Designed by Andrew Yu
Atema Architecture
New York City, NY // Spring 2020
At Atema Architecture, I mainly worked on renovation projects for clients renovating their private homes. This involved sets for rail details, interior finishing, and reflected floor plans. The drawings were done in AutoCAD, adjusting the redlines provided by Ate. In February of 2020, Ate closed his firm to become a principal at CallisonRTKL.
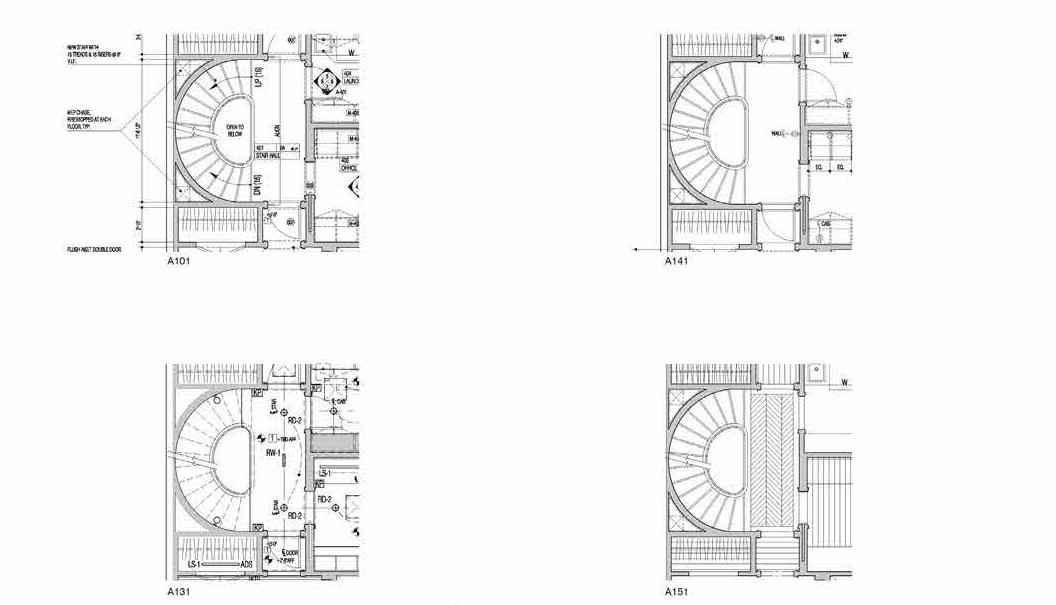
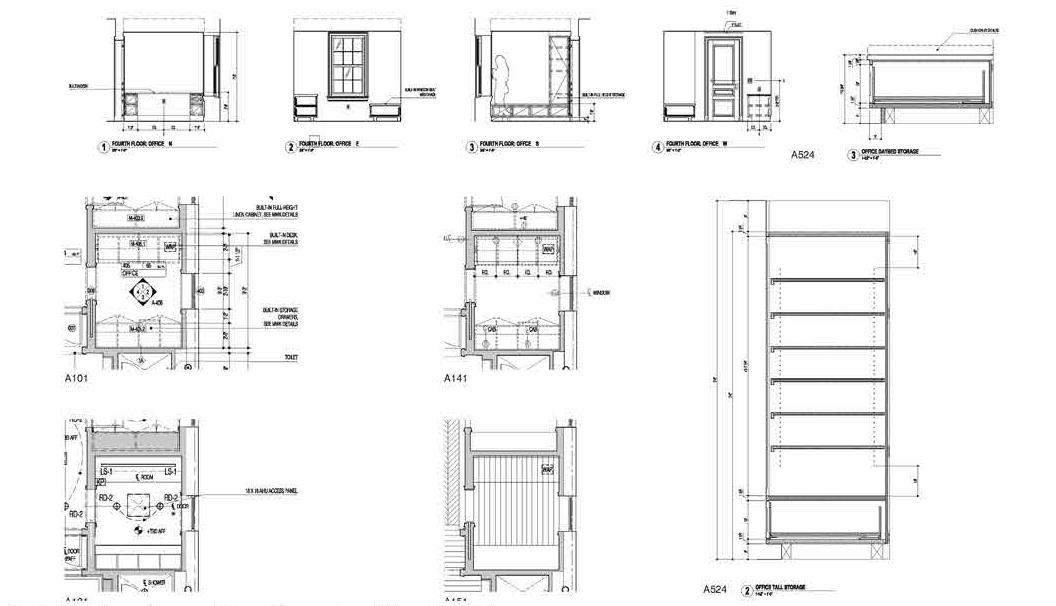
nARCHITECTS
Brooklyn, NY // Spring 2020
At nARCHITECTS, I mainly worked on diagrams and renders for clients. The project that I primarily worked on was a residential apartment in Miami. The programs that I used at nARCHITECTS were rhino, lumion, and adobe illustrator. This experience was cut short by COVID-19.
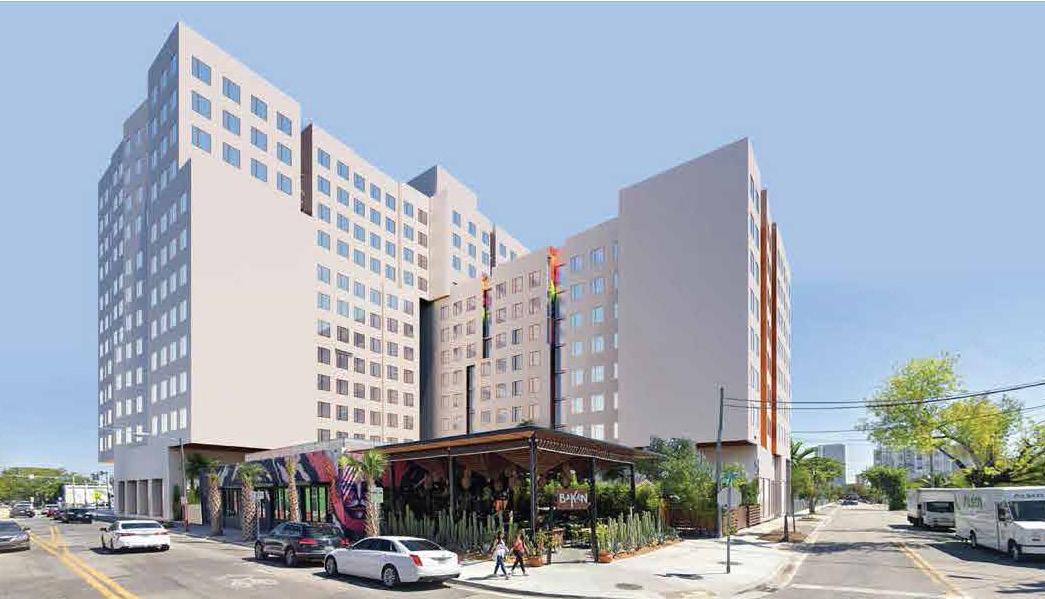
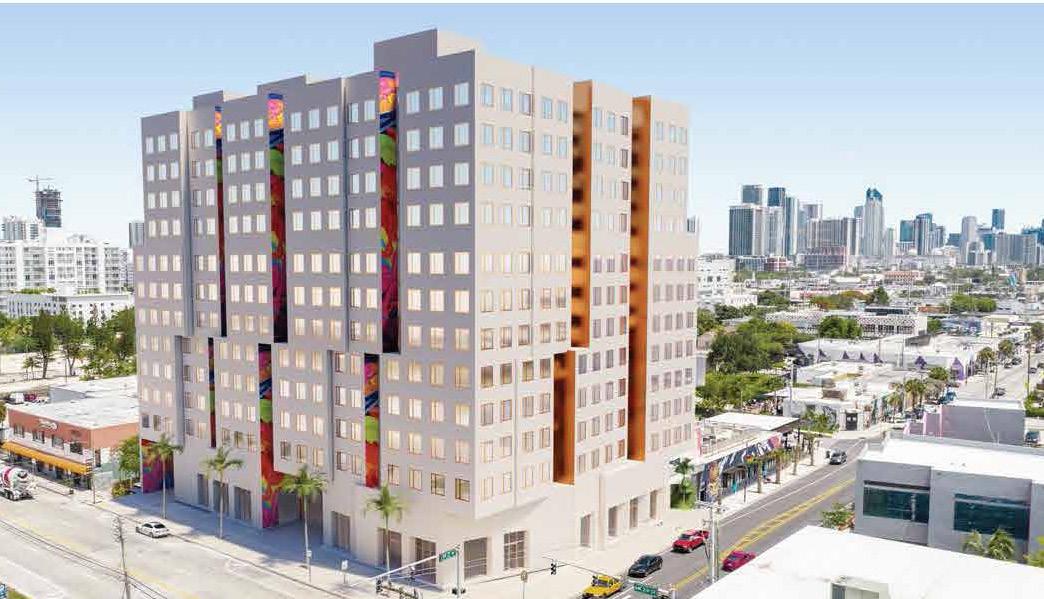 Renders done by StudioSchafer
Preliminary Renders for Clients by Andrew Yu
Preliminary Renders for Clients by Andrew Yu
Construction Documents done in CAD by Andrew Yu
Renders done by StudioSchafer
Preliminary Renders for Clients by Andrew Yu
Preliminary Renders for Clients by Andrew Yu
Construction Documents done in CAD by Andrew Yu
5.
Construction Documents done in CAD by Andrew Yu
Atelier Z+
Shanghai, China // Summer 2018, Summer 2019
In the Summer of 2018 and 2019, I worked at Atelier Z+ in Shanghai, developing diagrams, renders, 3D models, and physical models for the studio. During my first stint, I also contributed to the team that won the Sanlin Bridge Competition.
This is a pavilion that was designed in the Summer of 2019. The overall concept was to minimize the structure supporting the roof by using three columnar trunks. Additionally, we wanted a tree to interrupt the roof through the triangular aperture. I was in charge of producing the physical models. After extensive modeling, the structural system was switched to a grid of thin, steel columns so that the roof appears to float.
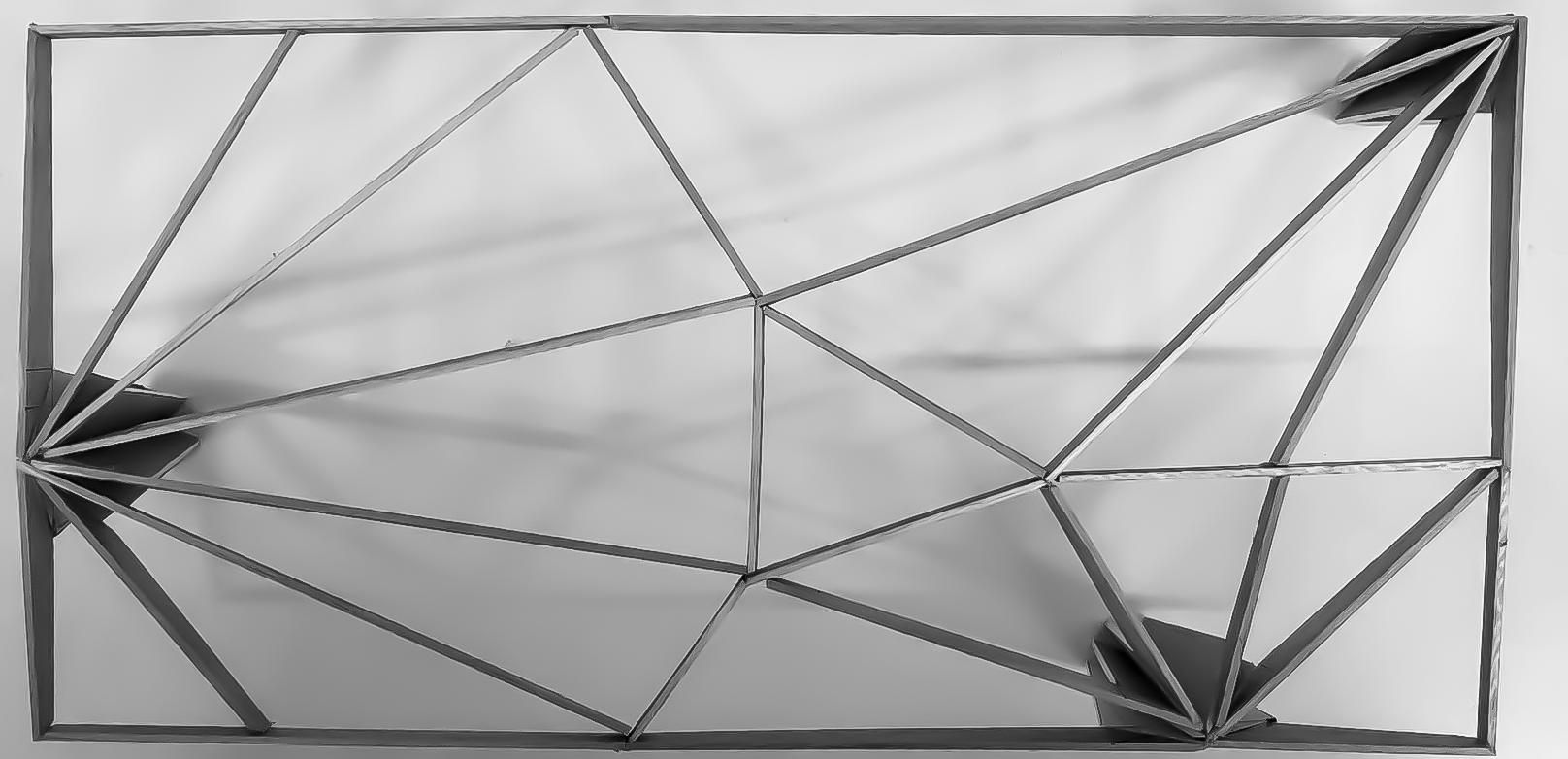
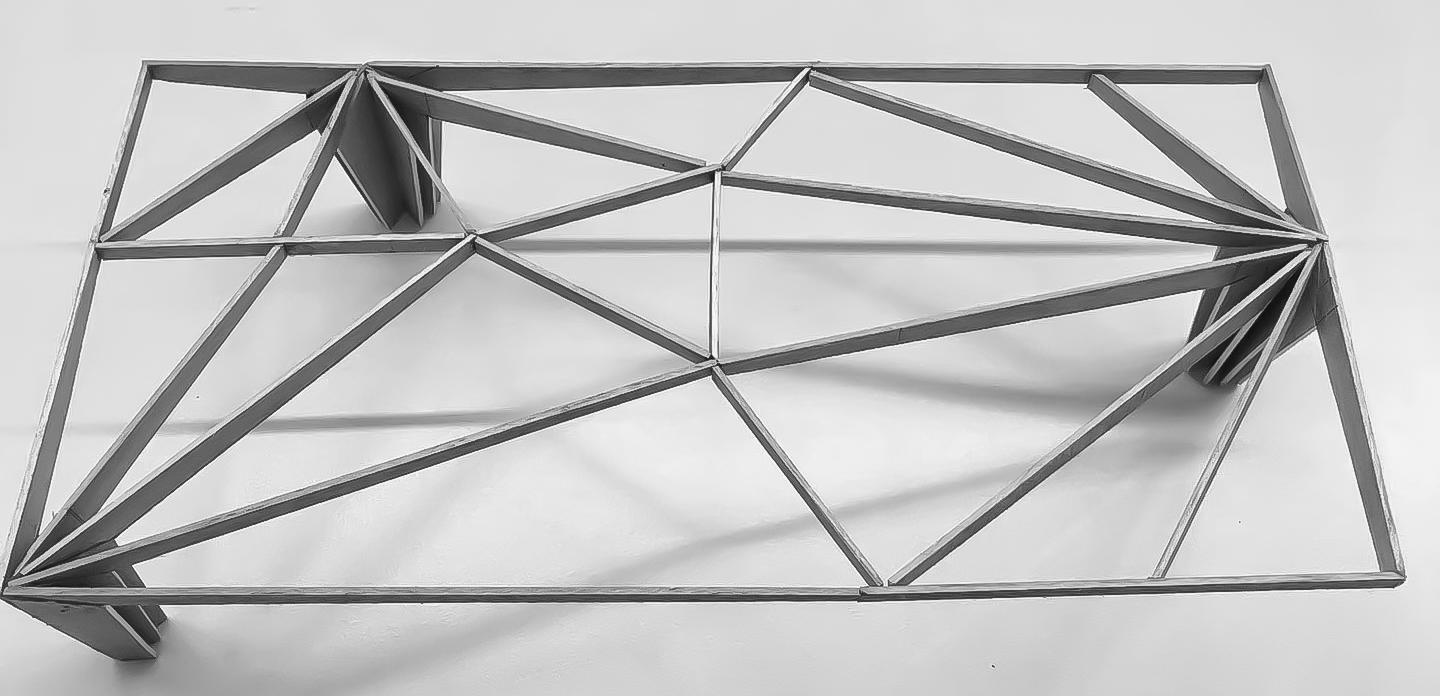

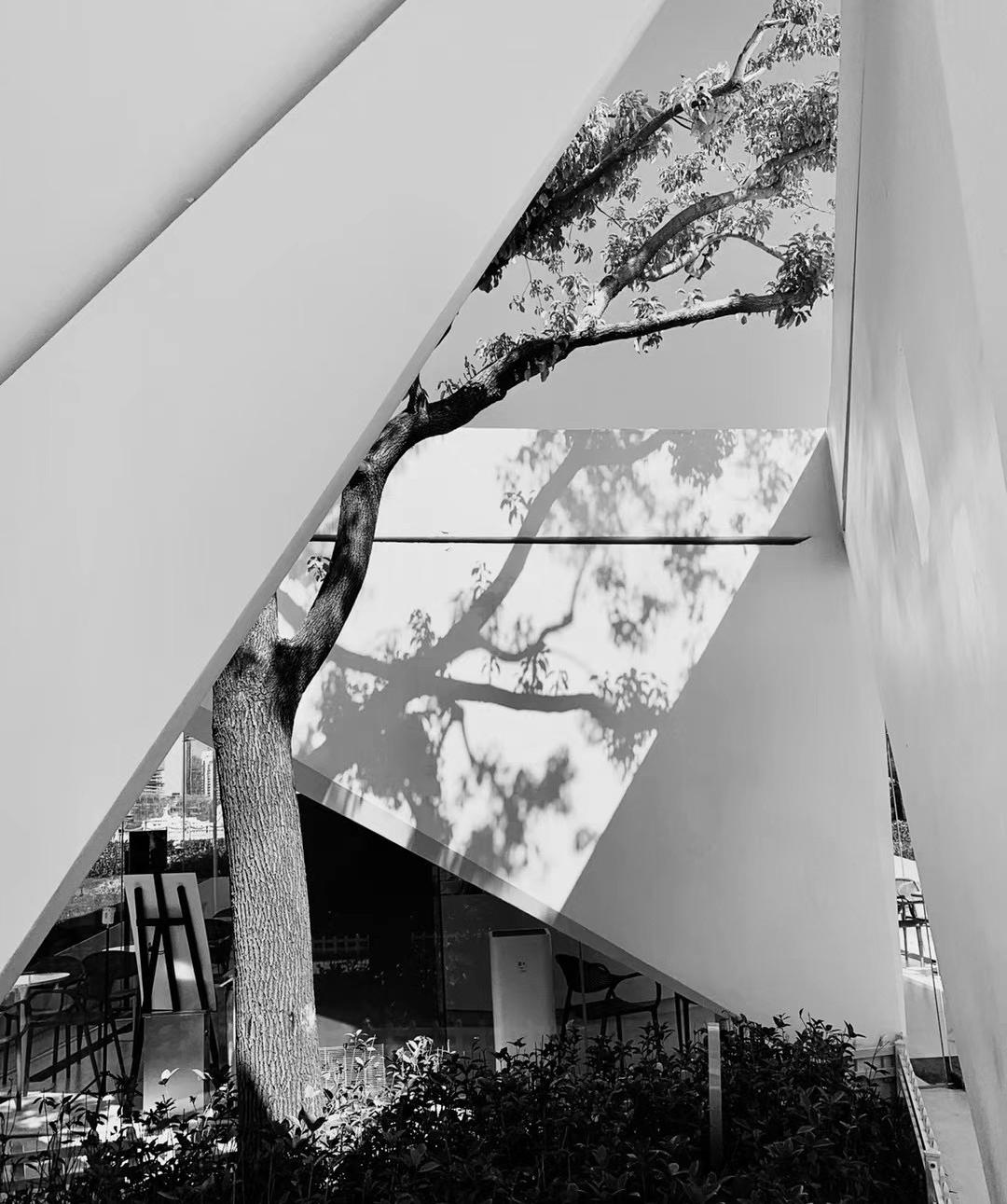
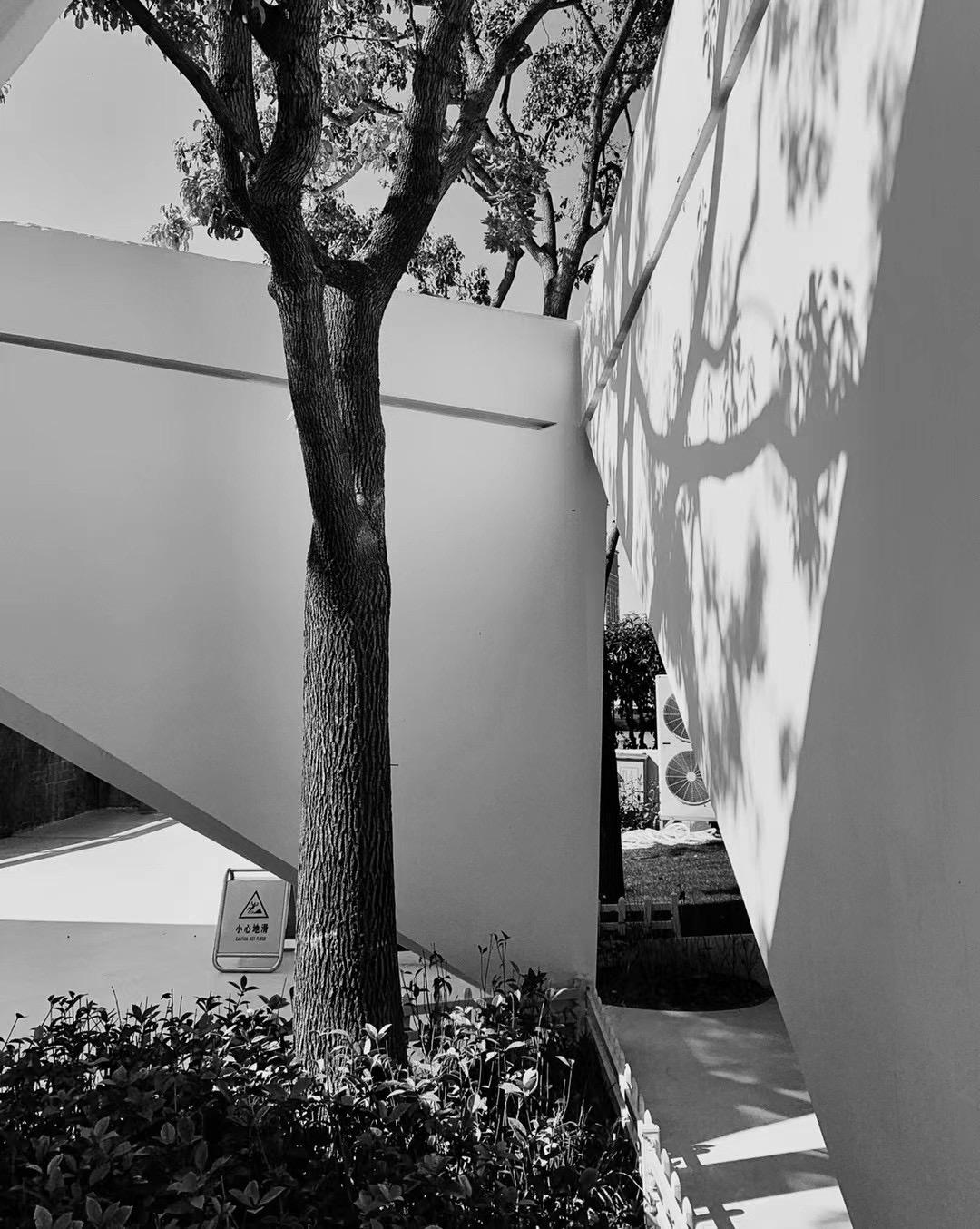
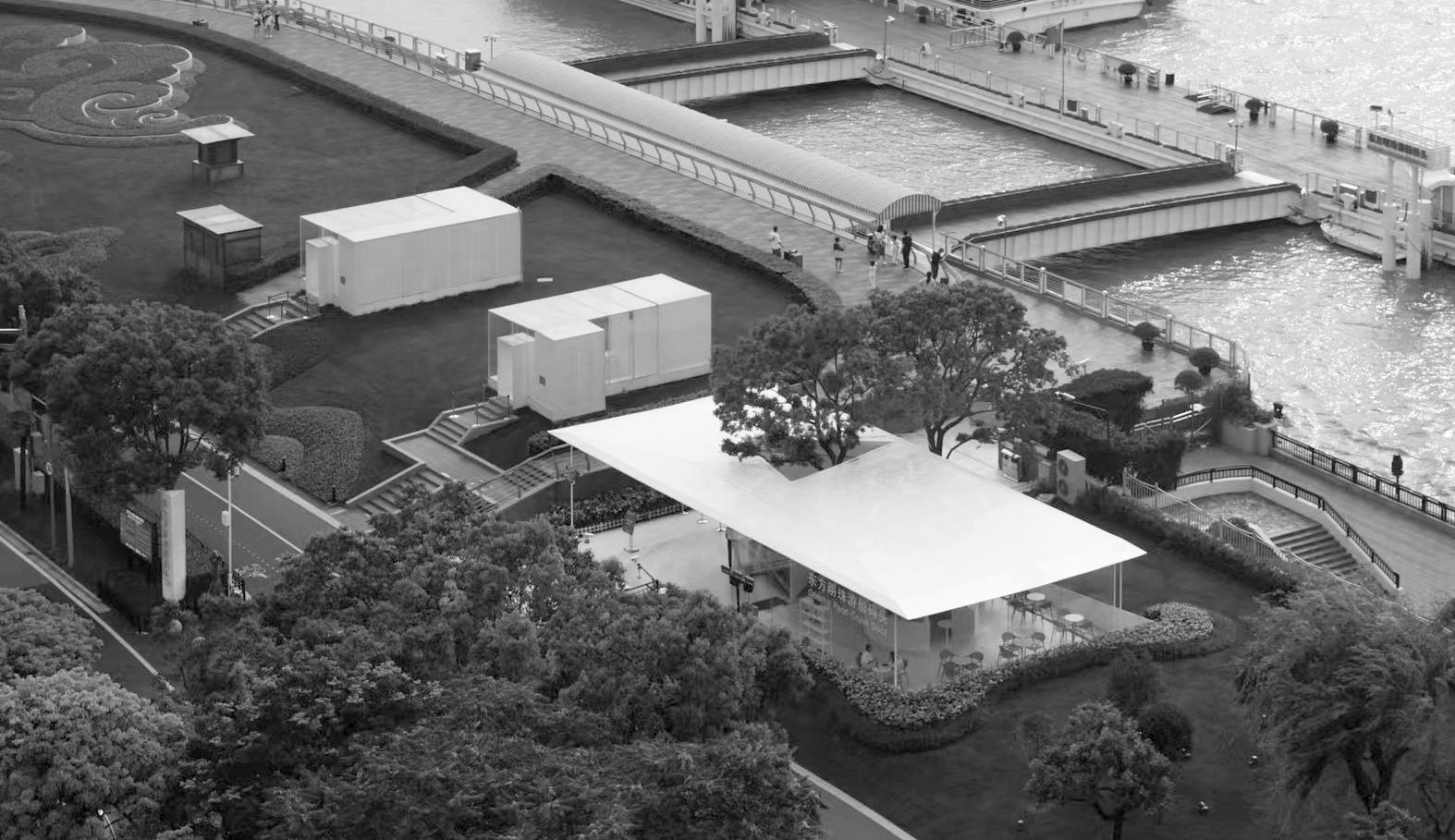
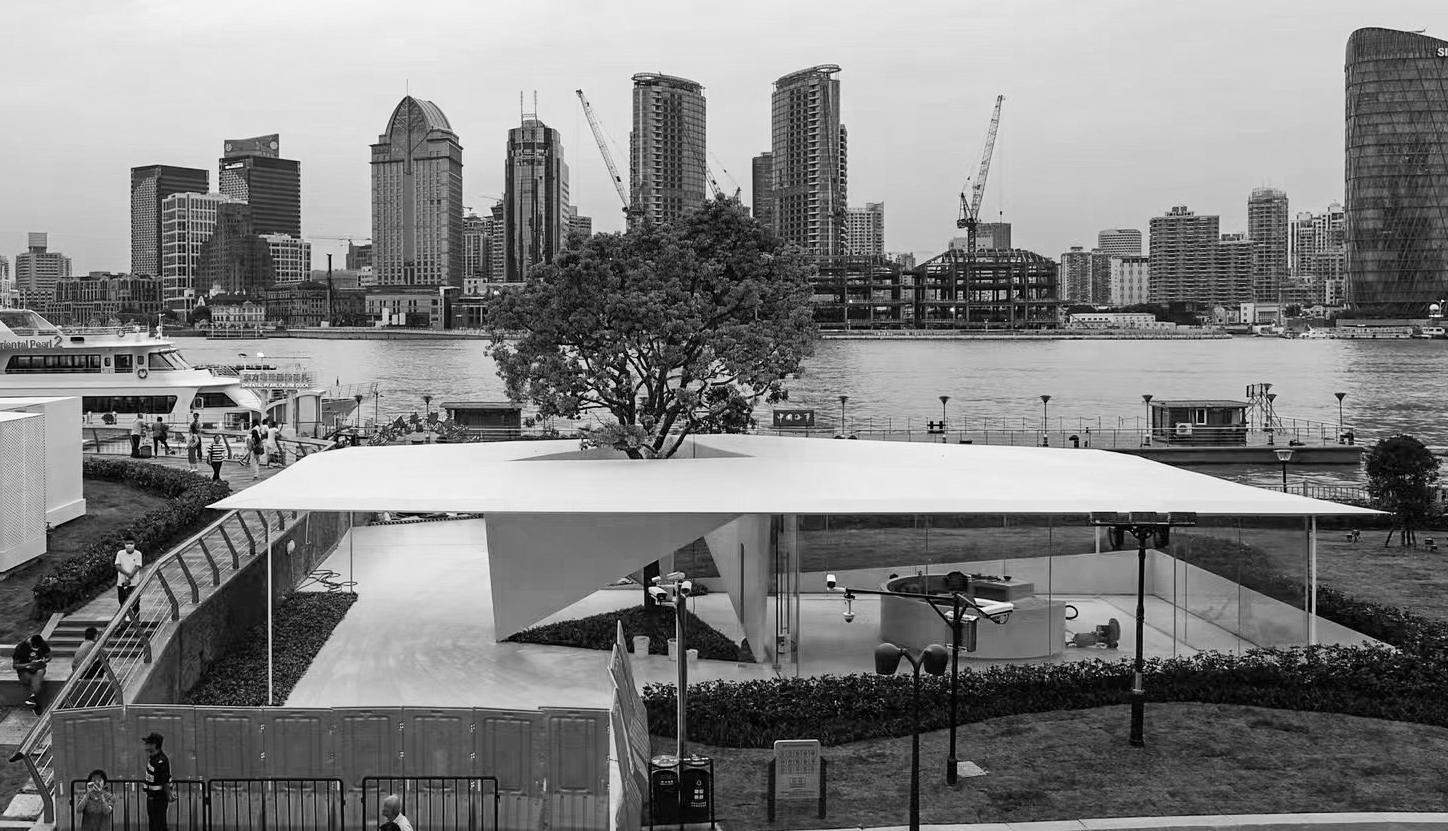
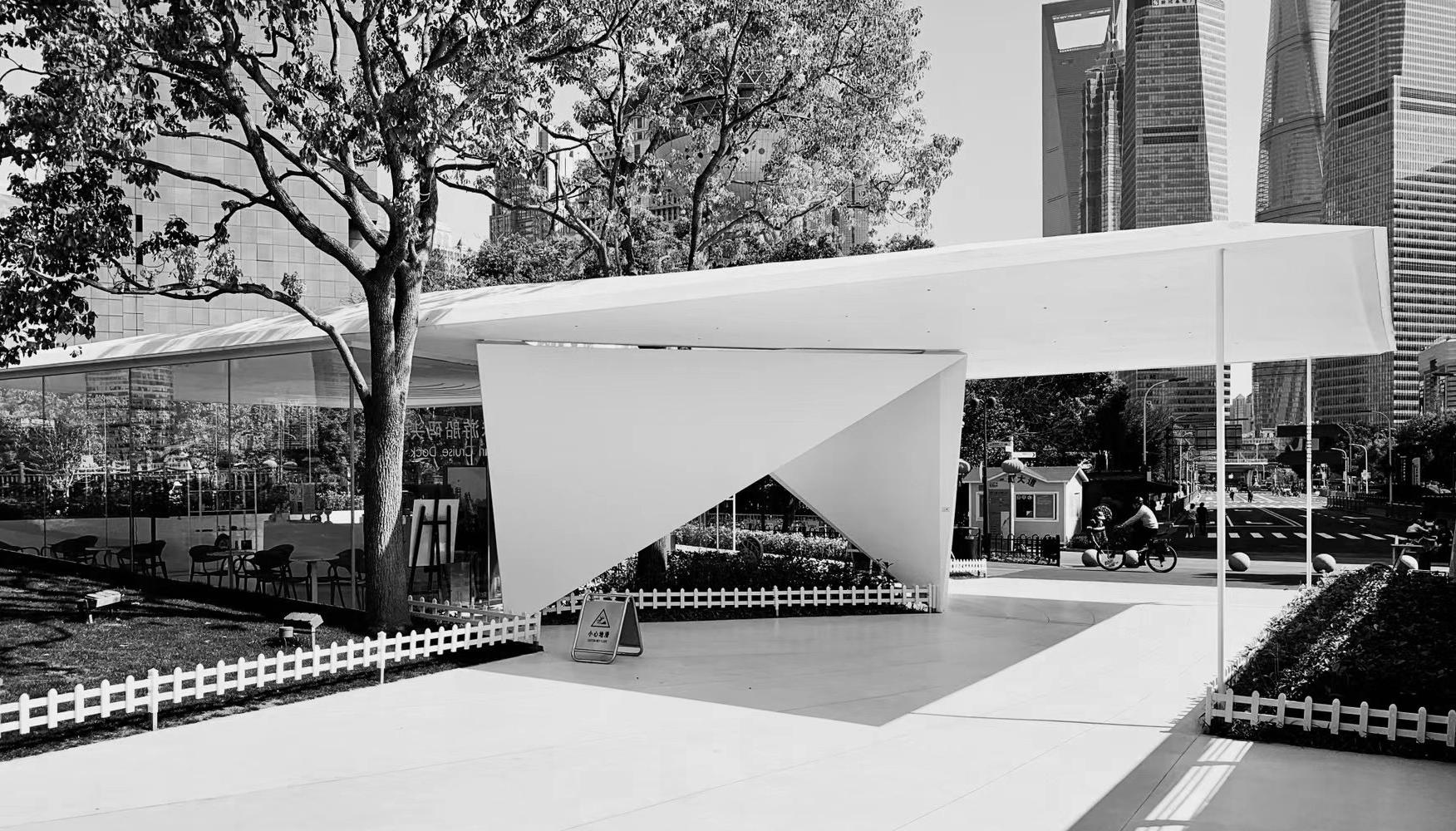 A Closeup View of the Pavilion, Built 2021
The Tree at the Center of the Pavilion
The Pavilion During the Final Construction Phase, Built 2021
An Aerial View of the Pavilion, Built 2021
A Closeup View of the Pavilion, Built 2021
The Tree at the Center of the Pavilion
The Pavilion During the Final Construction Phase, Built 2021
An Aerial View of the Pavilion, Built 2021
6.
Preliminary Models Created by Andrew Yu
Type: Urban Design / Farm-To-Table Restaurant
Location: Salton Sea, California Category: Academic Work
Instructor: Jesse Reiser
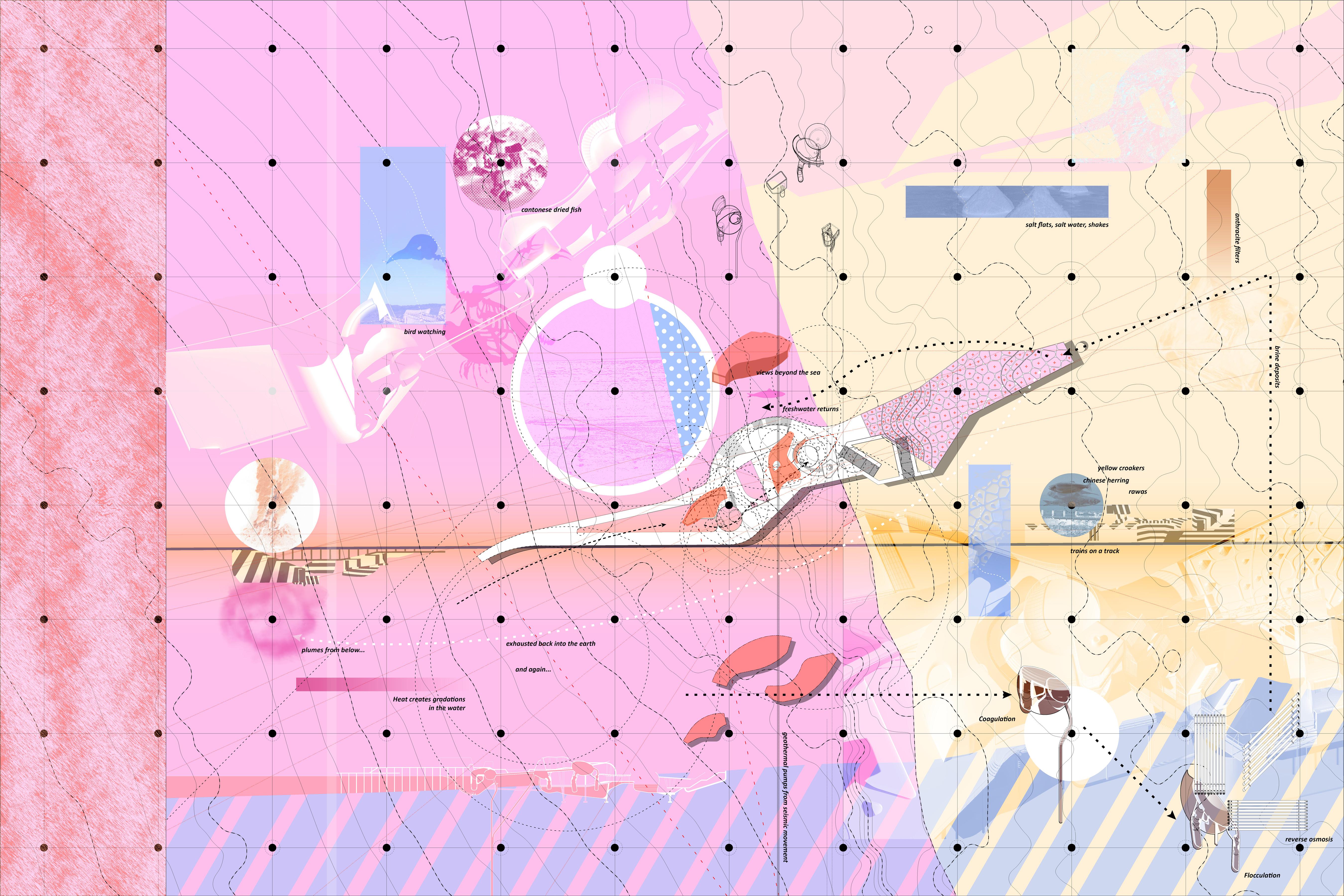
Machinic efficiency reduces the human role in production by lowering energy expenditure in favor of productivity within a process. This thesis challenges the notion of engineered efficiency by “architectural-izing” the machine and its byproducts to create a series of happenings that merge industrial processes with human rituals. Sited in the man–made accident that is the Salton Sea, this thesis approaches crisis, not through resolution, but rather by redistributing the existing site conditions.
Role: Individual Work
Anachronistic Dim Sum Spring 2024 [2] 7.
Machine Inefficiency
Machine Inefficiency
Equilibrium is not Static // Salton Sea, California
This thesis is sited in the Salton Sea, a man-made body of water 35 miles in length and 15 miles in width that was accidentally created when the canals that irrigated the Imperial Valley burst. While the Salton Sea was once a desert, after it flooded, it became a terminal lake because it had no evident outlet. This condition proved to be detrimental in the long-term because the Salton Sea, fed by the outflow of the Imperial valley, became the final destination for salt and pesticides. Whereas in the mid twentieth century, the sea hosted a new ecology and became a tourist destination, by the seventies the saline proved to be fatal to fish and the sea started to have an odor. Furthermore, because of the strict water restrictions, the outflow of the Colorado river was redirected to cities in California such that the Salton Sea began to evaporate at a rate faster than it could be replenished. The sea is problematic because if it were drained or flooded, this would only exacerbate issues already present in the area. While solutions have been discussed for decades, the state of California remains at a stand still. This notion of resolution is, however, always conceptualized as a means to an end. Whereas equilibrium is often misconceptualized as a moment of stasis, it is in actuality a state of constant contention, requiring precise forces to counterbalance one another. Machine Inefficiency proposes an inherently inefficient water desalination plant that removes salt from the sea at the same rate that the sea receives salinated water to keep the sea in its perpetual state; a state of equilibrium. In its preservation, opportunities for human ritual can arise.
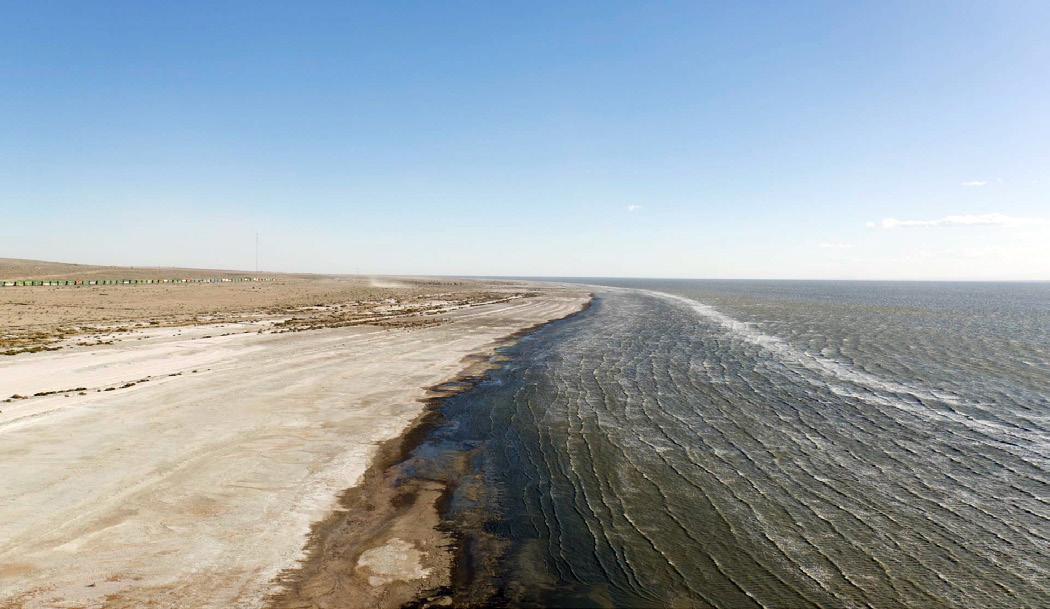
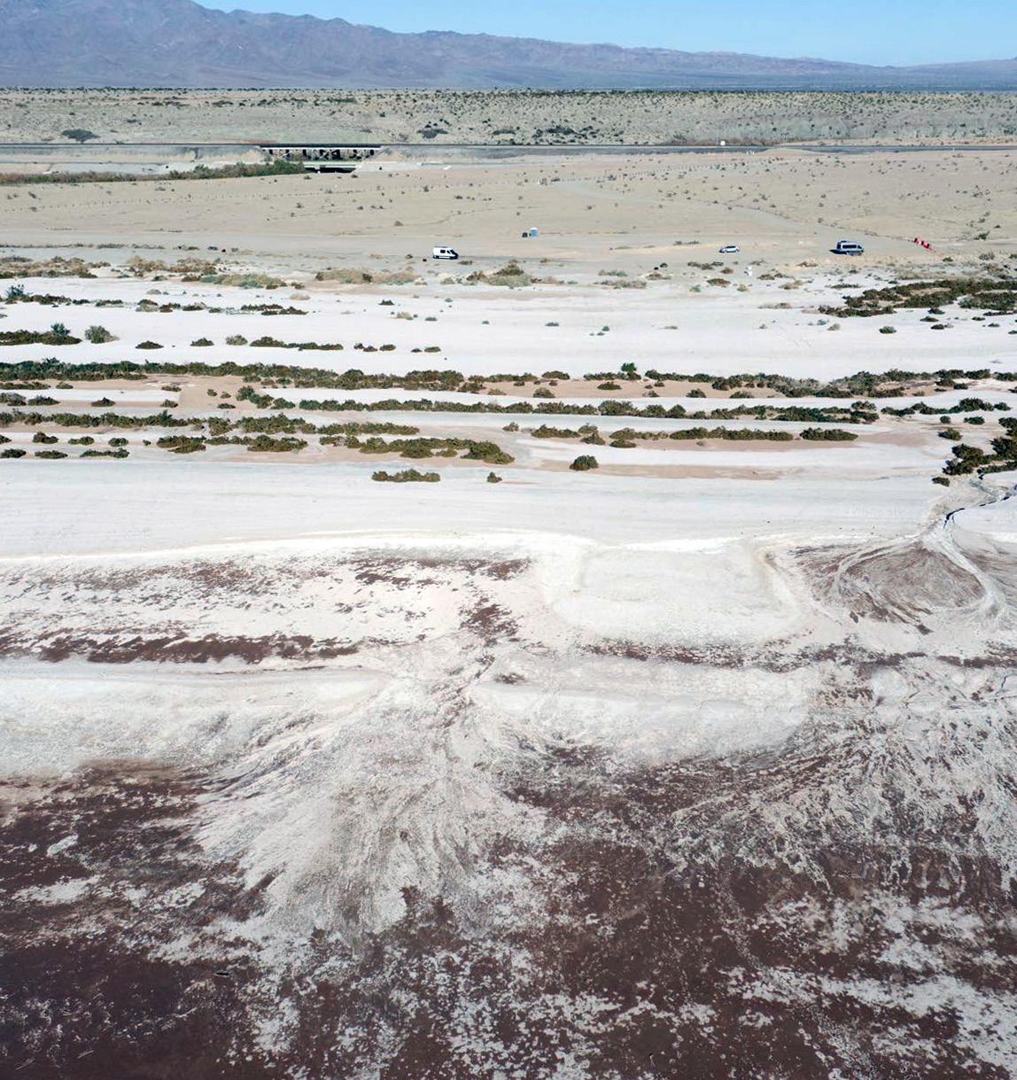
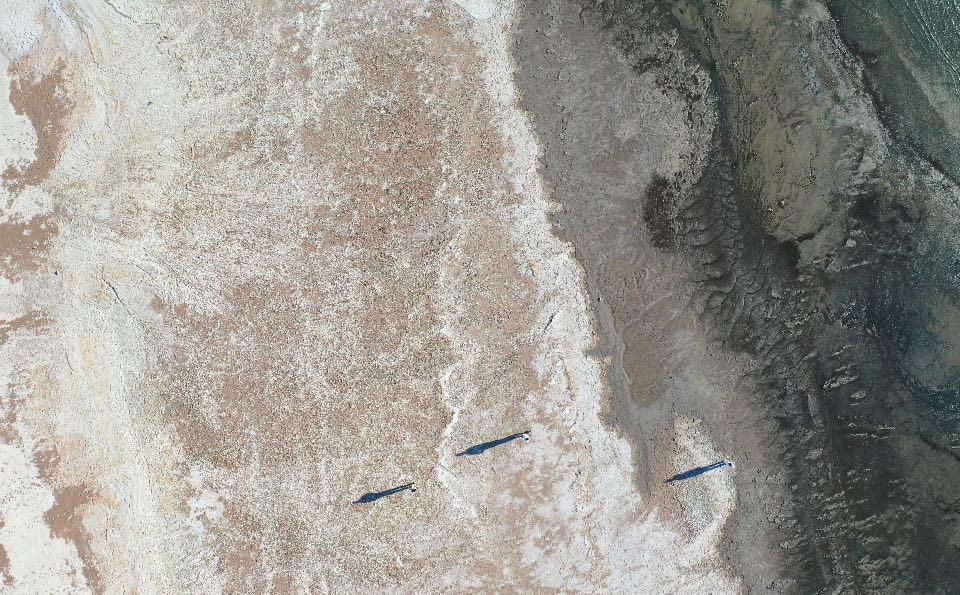
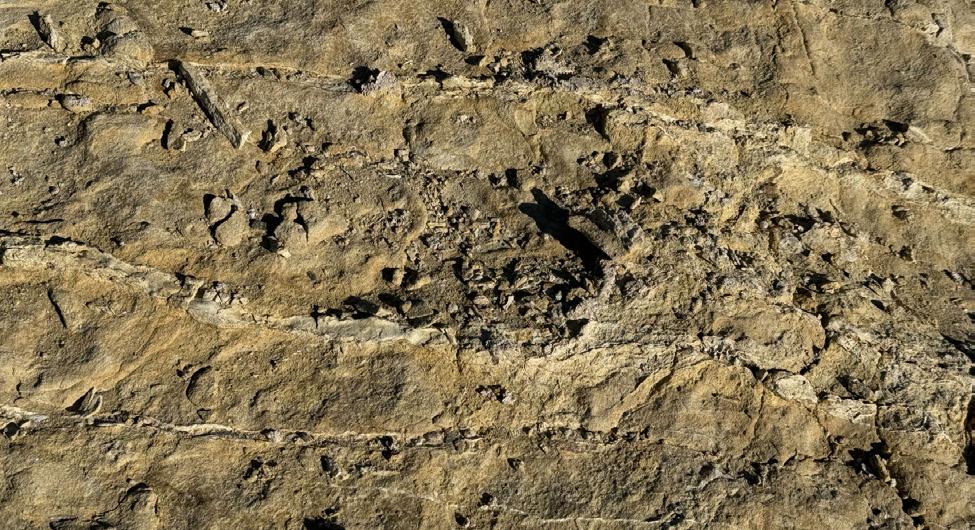
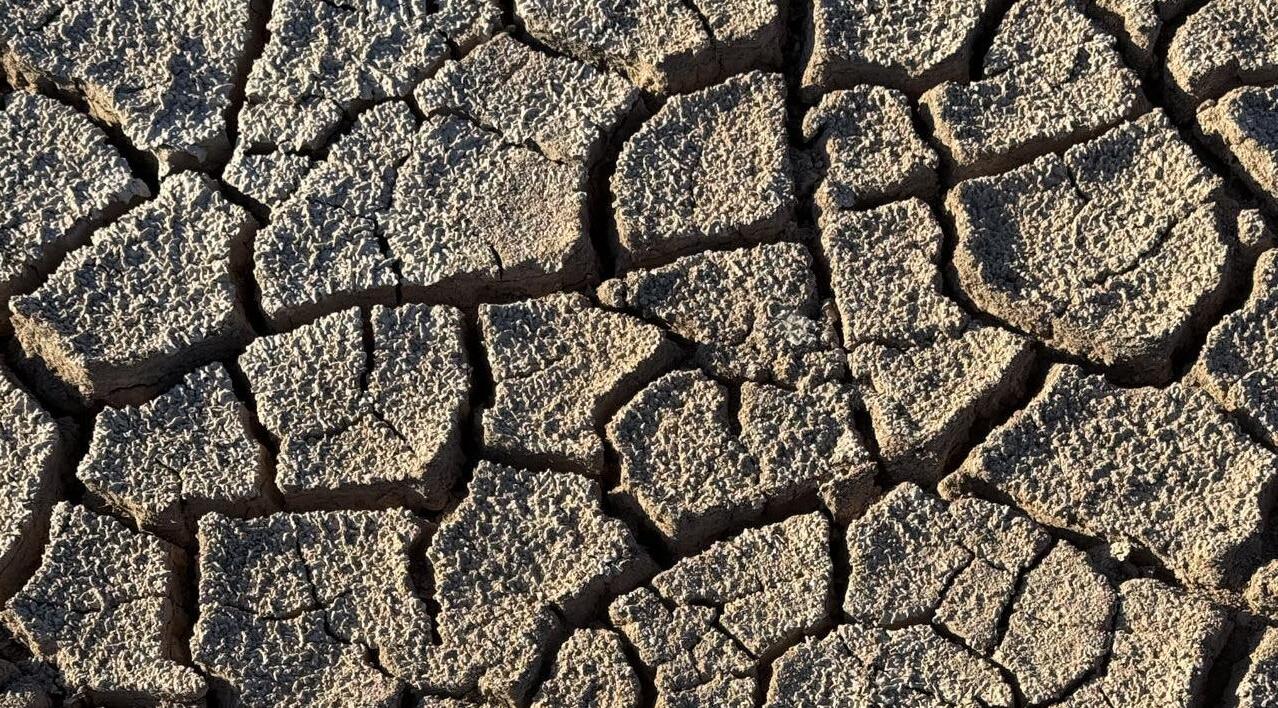
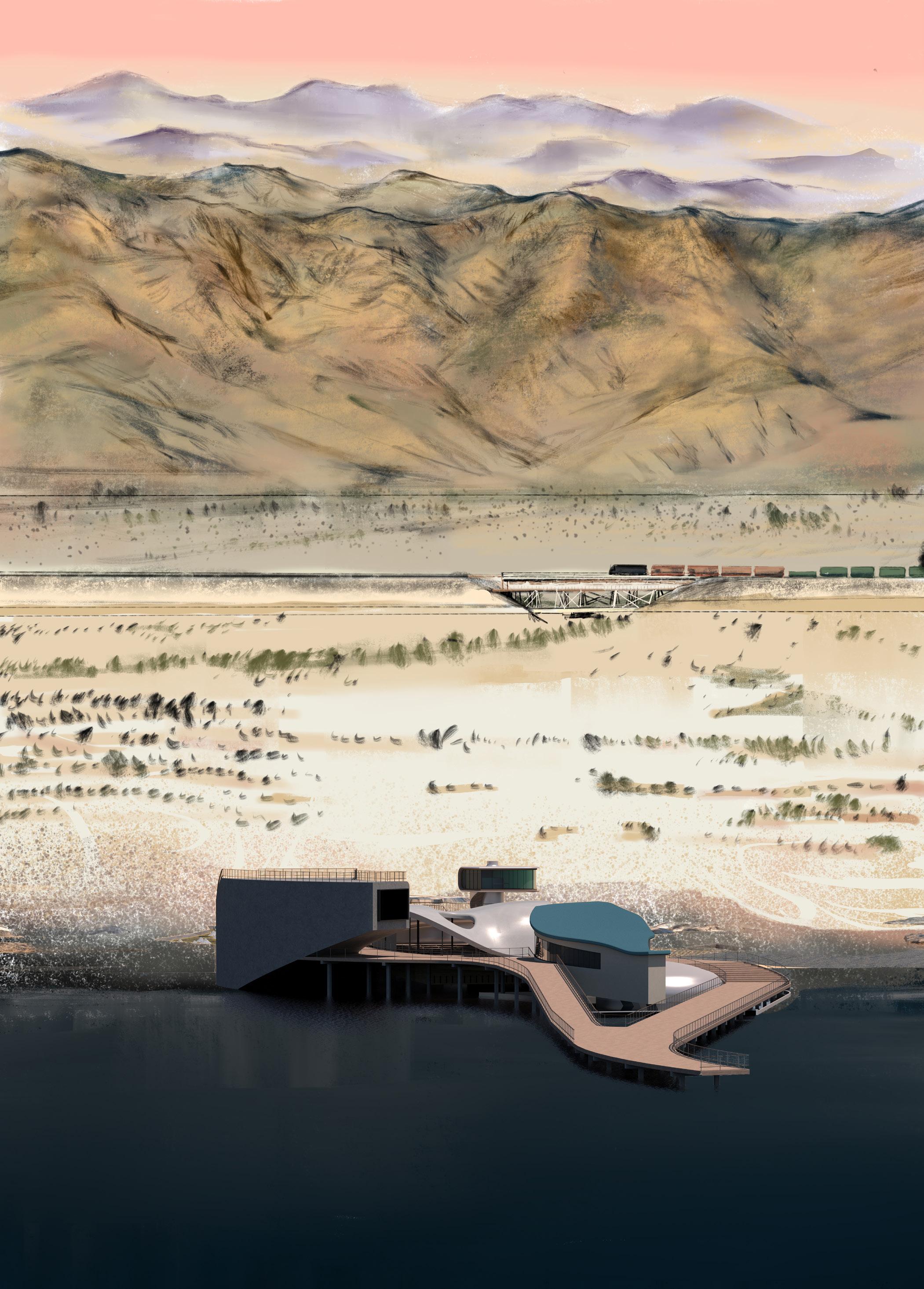 The Inefficient Machine from Beyond the Salton Sea
Photographs from the Salton Sea, Photographed by Andrew Yu
The Inefficient Machine from Beyond the Salton Sea
Photographs from the Salton Sea, Photographed by Andrew Yu
8.
Machine Inefficiency
Sprawling in the Salton Sea // Salton Sea, California
Broken into components, the industrial process of desalination involves the filtered intake of water, followed by the addition and subsequent mixing of a coagulant to the water, which acts as a bonding agent for solids present in the water. When passing through the flocculation channels, the water is then further mixed so that the solids clump together before getting pumped through an anthracite filter. At this stage, anything solid within the water has now been extracted from it and what remains in the water is only the saline and chemicals from the sea. The water is then passed through a series of reverse osmosis filters that use high pressure pumps to force water across a semi-permeable membrane so that fresh water can be separated from the remaining contaminants. Because these pumps can only filter around 95% of its intake, the 5% left behind becomes hypersalinated. The separated freshwater is pumped into a collection pool heated by a series of geothermal heat exchangers before it returns back to the Salton sea.
As fresh water is returned to the sea, the goal is to reintroduce species of fish and rebuild an ecology that can be sustained by the effort of the desalination plant. As for the hypersalinated brine water, it flows into a series of salt pans, one foot in depth, so that when left to evaporate, an immense amount of salt can be harvested. Evaporating brine within salt pans, which is a practice that dates back to the Roman Empire, relies on an exchanging of energy with the sun, the progenitor responsible for life as we know it. Furthermore, depending on the chemical composition that the salt was exposed to, it can affect the flavor of the salt similar to the concept of a terroir with respect to wine. What results is a unique type of salt that can be harvested from the Salton sea.
For my thesis project, I paired this method of harvesting salt with the curing of fish, a method of preserving fish in Chinese culture that further brings out the umami flavors. Fish are covered and marinated for several days in a vat of salt before being wrapped and spread out across a plate to be dried out by the sun. Not only does this method of curing preserve the fish but as a result, it becomes sweeter and more aromatic. Cantonese people often use preserved fish in fried rice dishes for these very reasons.



The Inefficient Desalination Processing of the Salton Sea keeps the Salton Sea in Permanent Stasis
Oasis from Beyond the Salton Sea
9.
Oasis from Beyond the Salton Sea
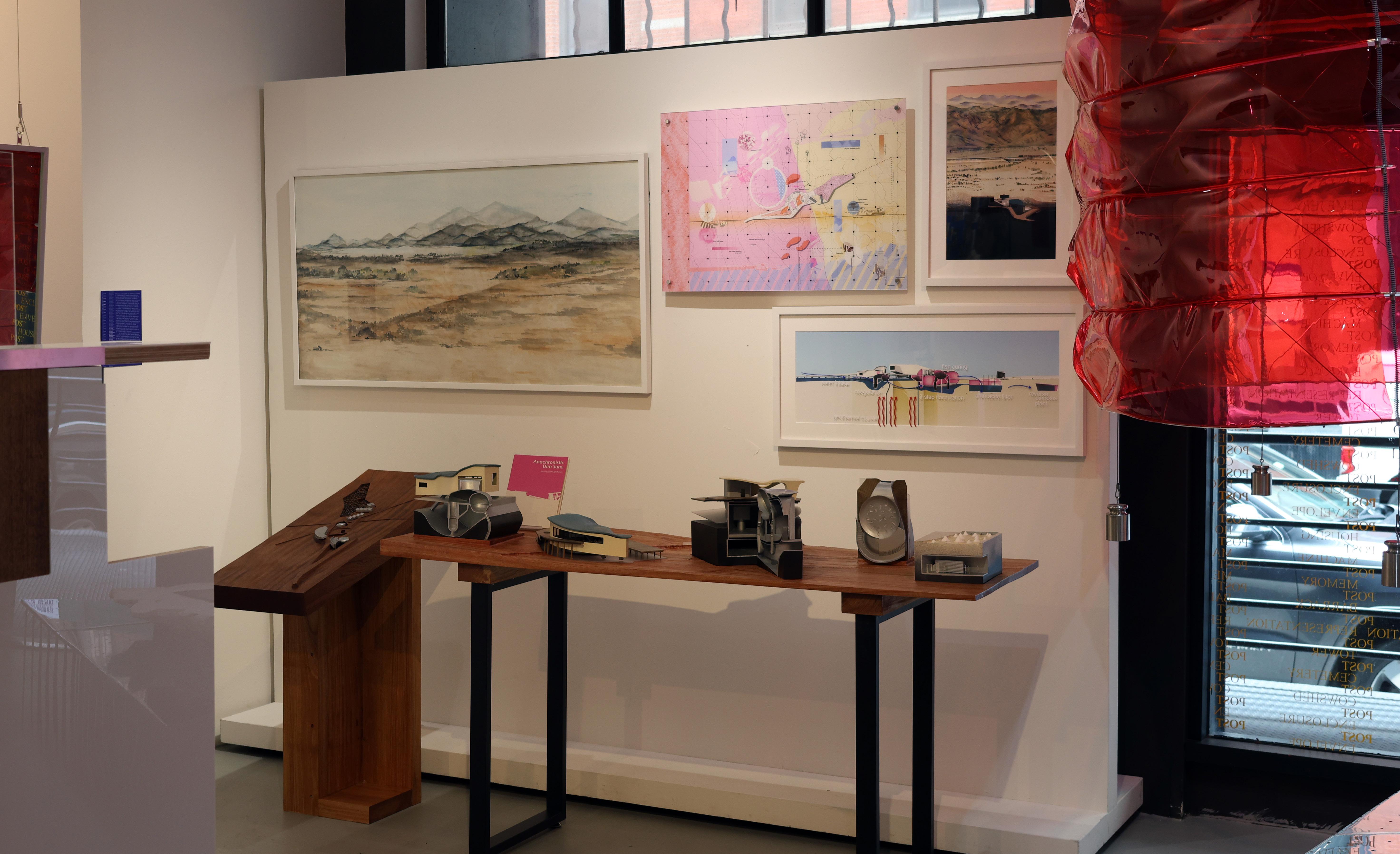
10.
Machine Inefficiency Exhibited at Cheryl Hazan in Tribeca, New York City, March 29th - April 19th
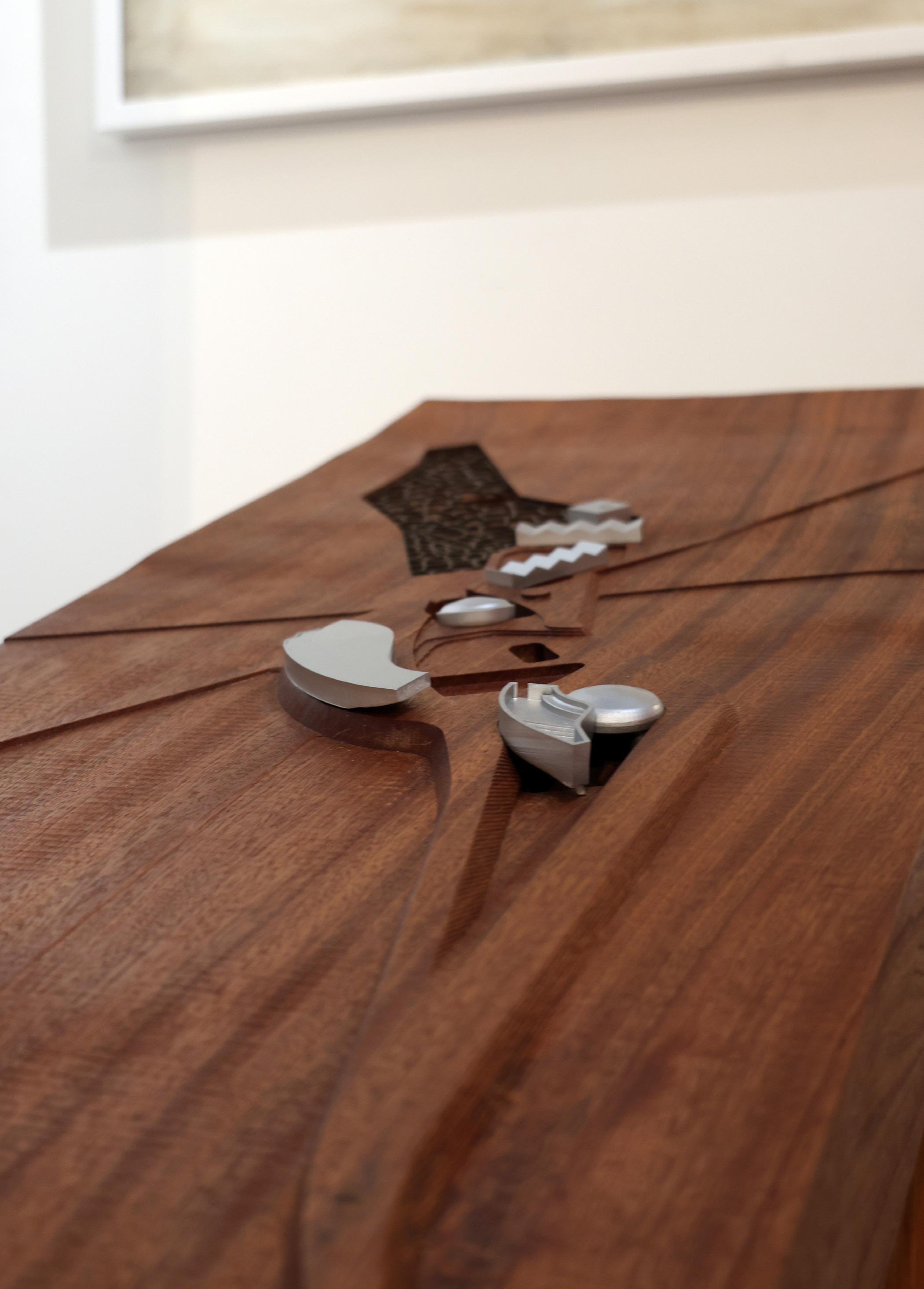
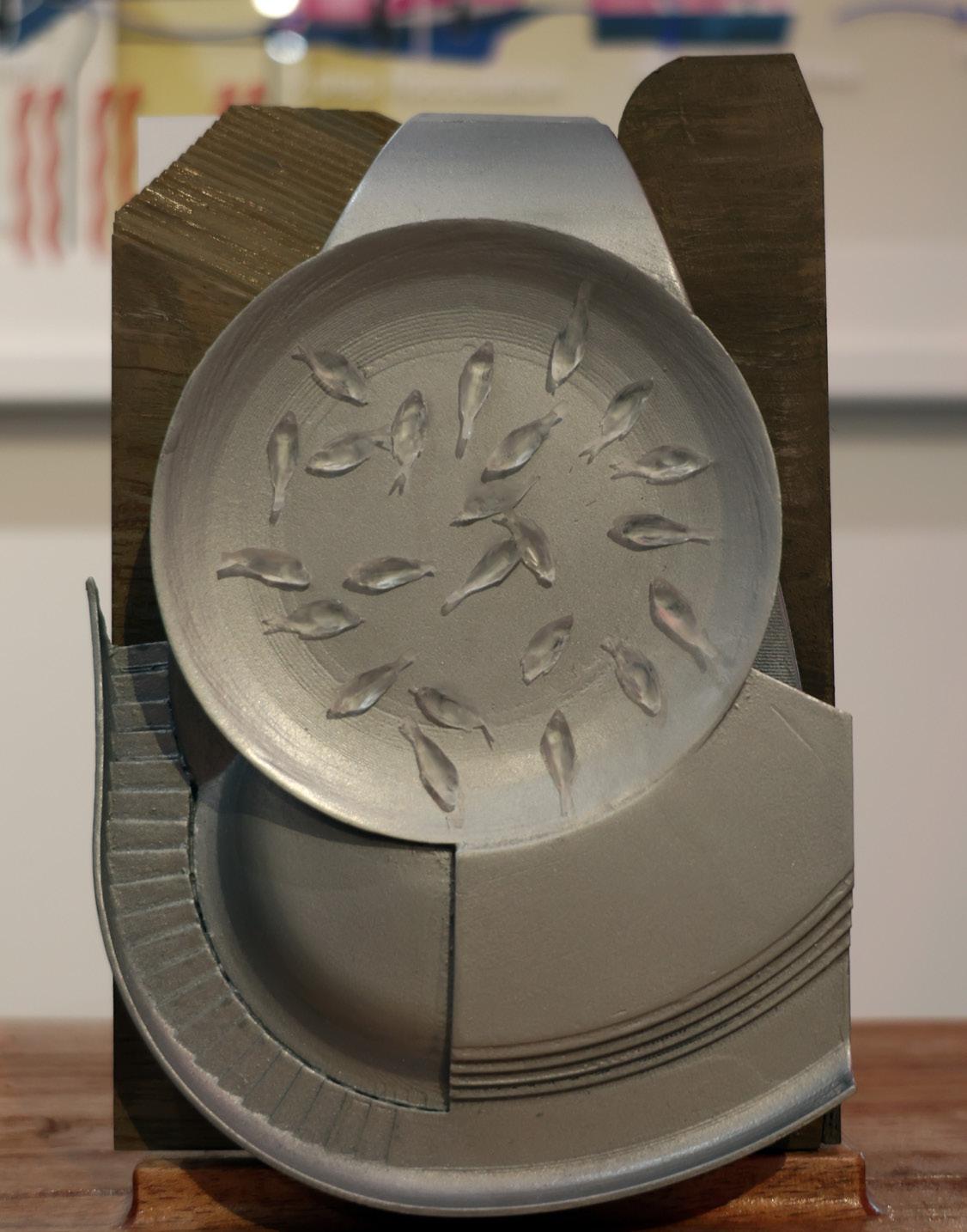
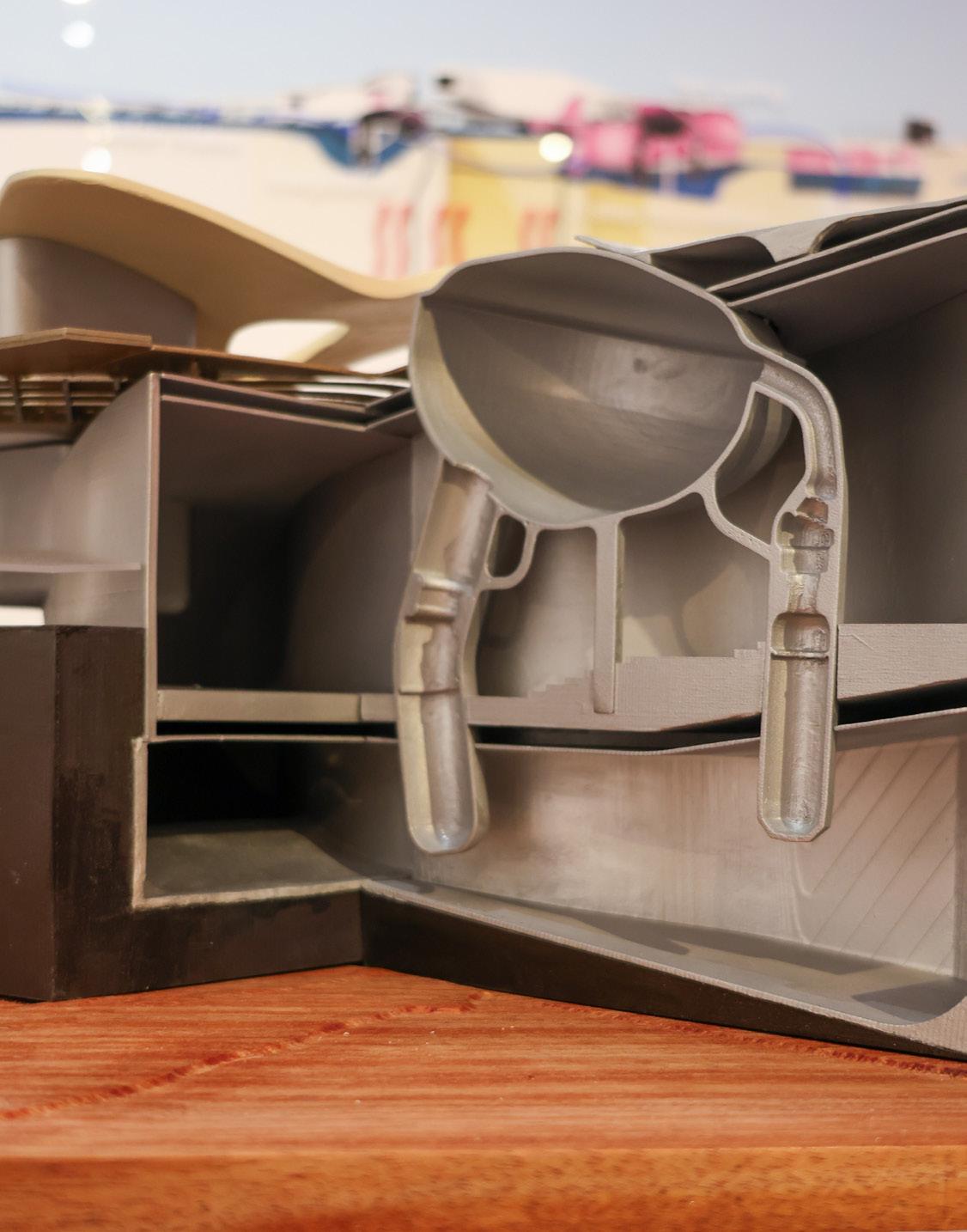

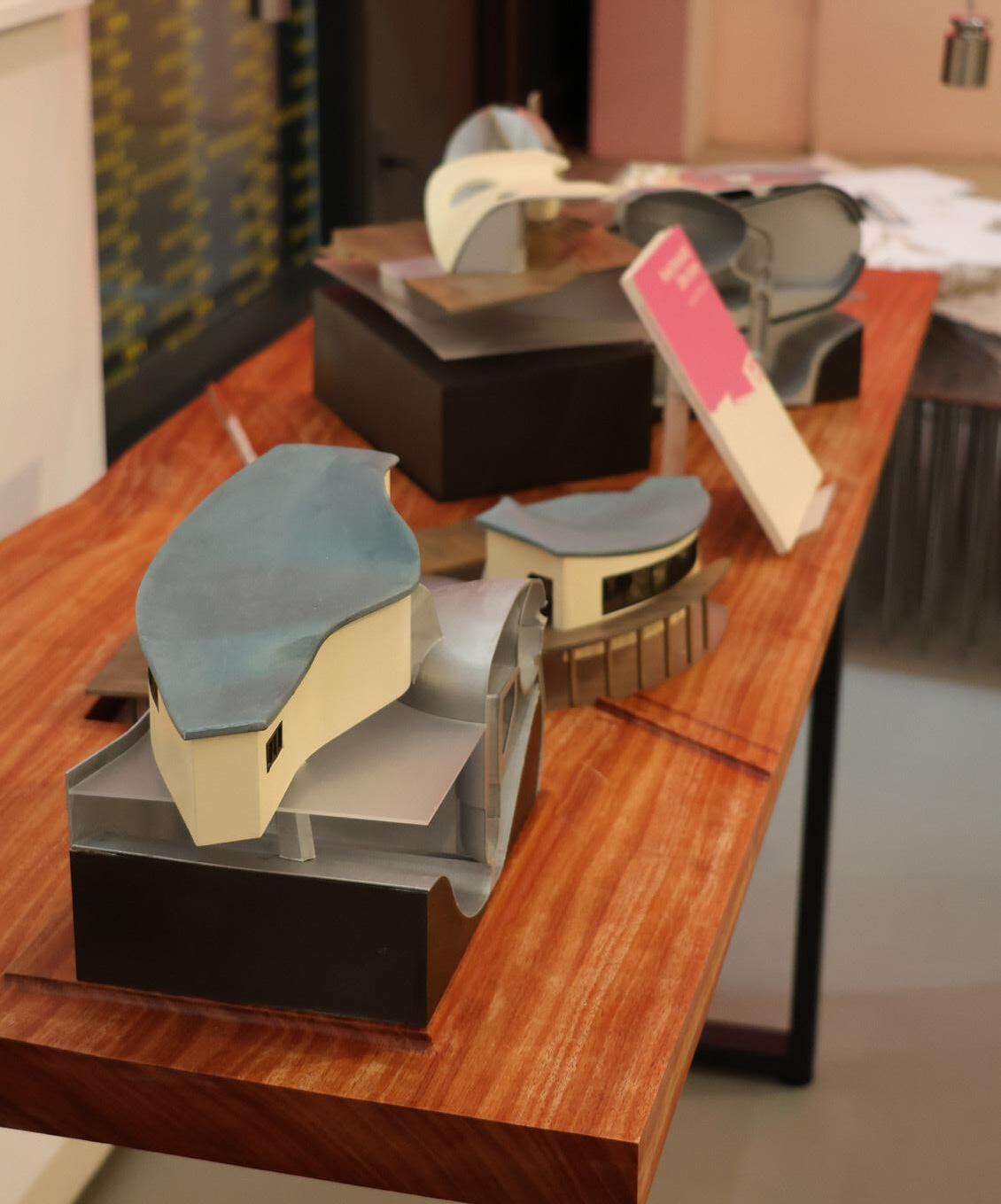 Site model Milled into Walnut
The Space for Sun Drying FIsh
The Flocculation Machine
The Coagulation Machine
Site model Milled into Walnut
The Space for Sun Drying FIsh
The Flocculation Machine
The Coagulation Machine
11.
Model Table Milled into Mahogany
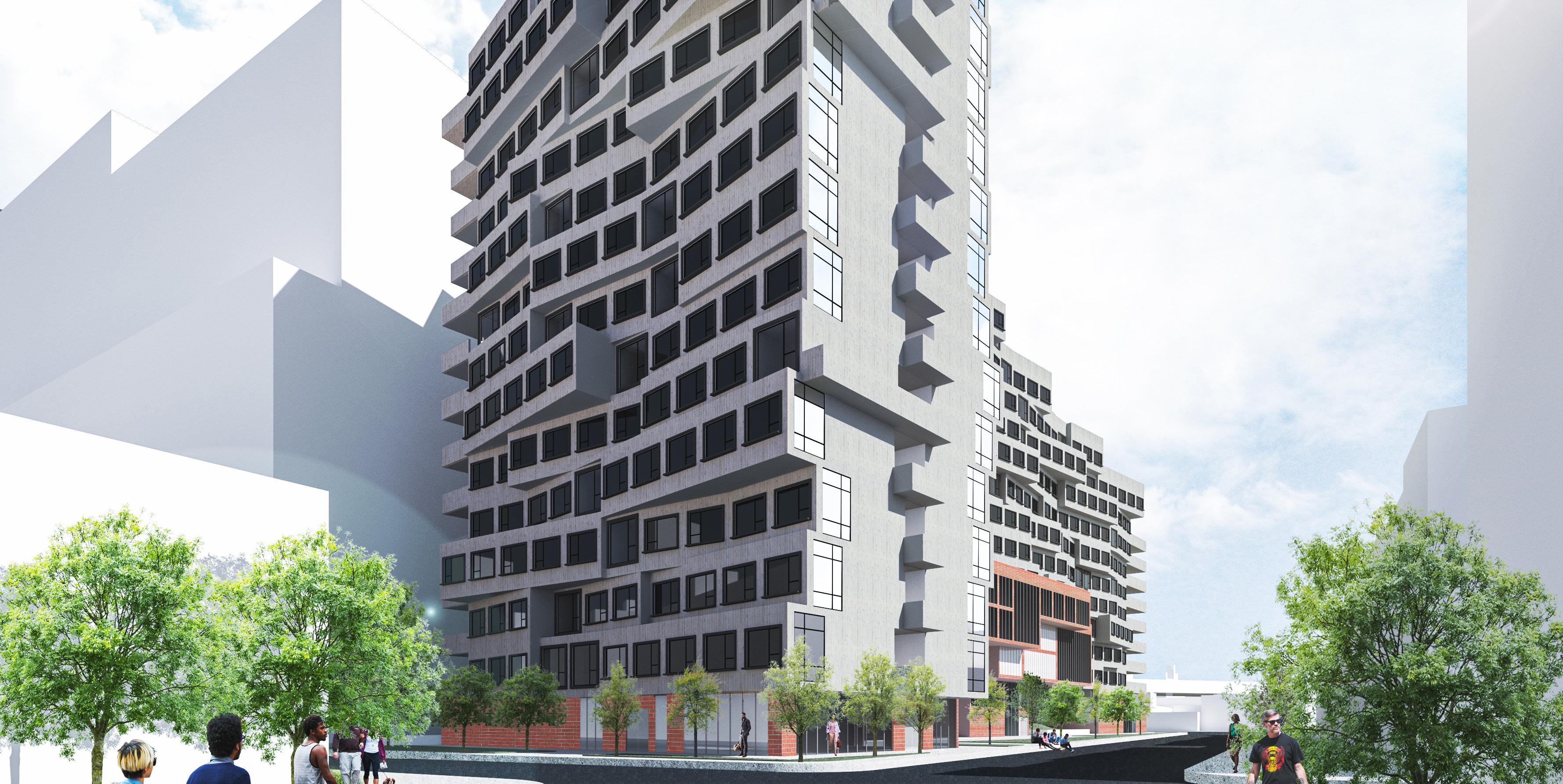
Revitalizing Mott Haven Spring 2020

Type: Housing/Mixed Use
Location: New York City, New York
Category: Academic Work
Instructor: Angela Co
Role: Collaborative Work with Dara Jin
RE:Haven, a project done in collaboration with our New York Study Abroad Studio and a Real Estate Class, was an integrated studio that required a comprehensive understanding of architecture and real estate. We were tasked with developing a project that could take on the systemic issues in Mott Haven, follow New York zoning guidelines, and be economically viable. The duality of interests raised by the, at times, conflicting roles of the architect and developer presented an interesting challenge for us because the altruistic (and albeit slightly narcissistic) purpose that architects often envision themselves having is often limited by the pragmatic, monetarily driven field that is Real Estate.
RE:HAVEN
[3]
12.
Understanding Mott Haven: Analysis of Mott Haven Demographics
RE:Haven // Mott Haven, New York
In Mott Haven, there is a 42% poverty rate, the median household income is only 25,489 dollars, and only 59% of the population has a high school diploma. In fact, Mott Haven has the lowest income and education rates while having the highest and obesity rates and exposure to pollution in the state of New York. These issues are only amplified by the high crime rate in Mott Haven. These issues, propogated by underlying institutional racism, have only pushed the wealth gap further apart.
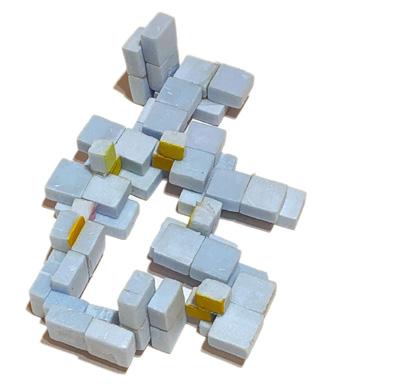
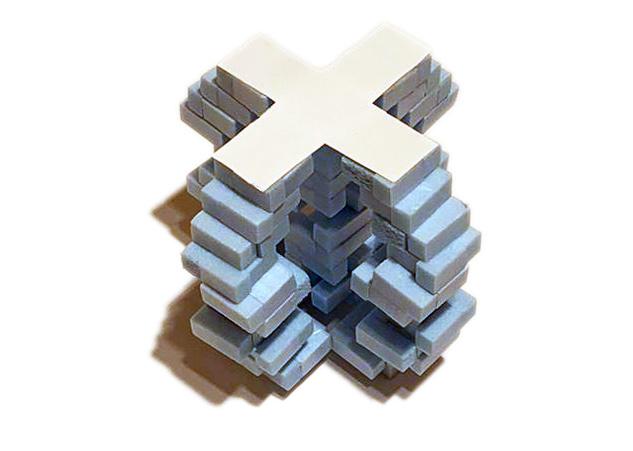

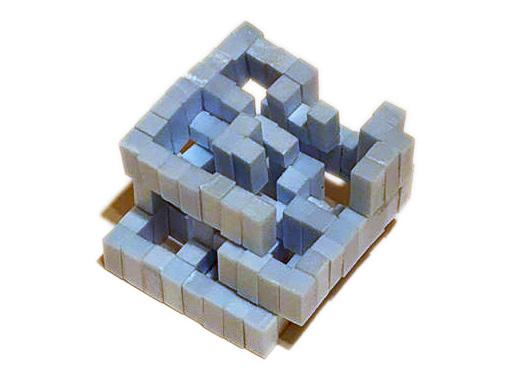
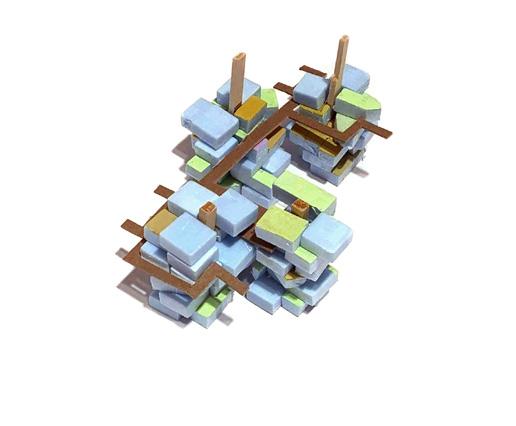

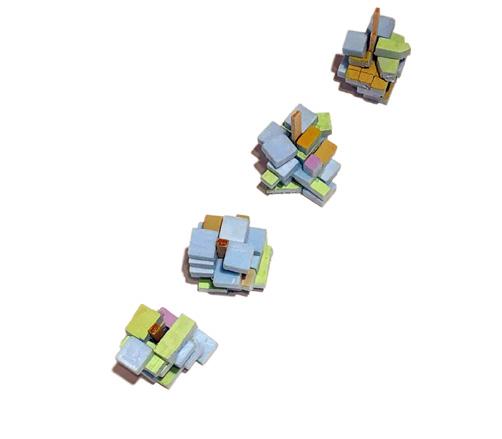
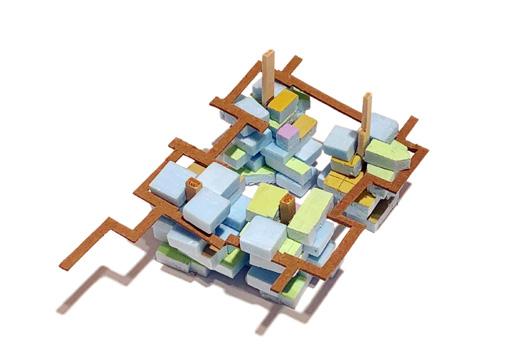
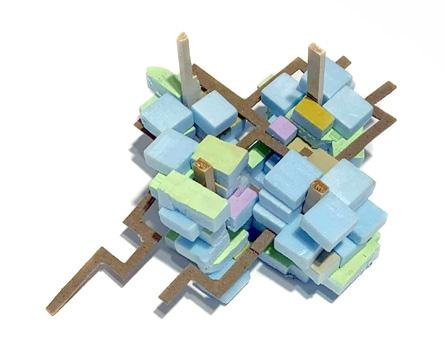
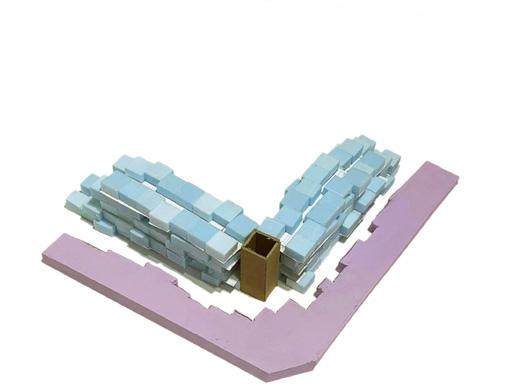
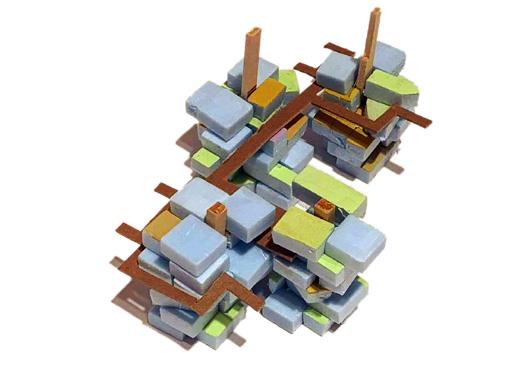
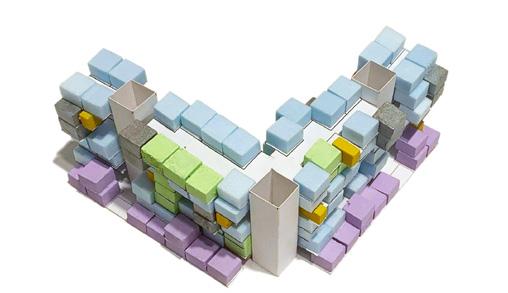
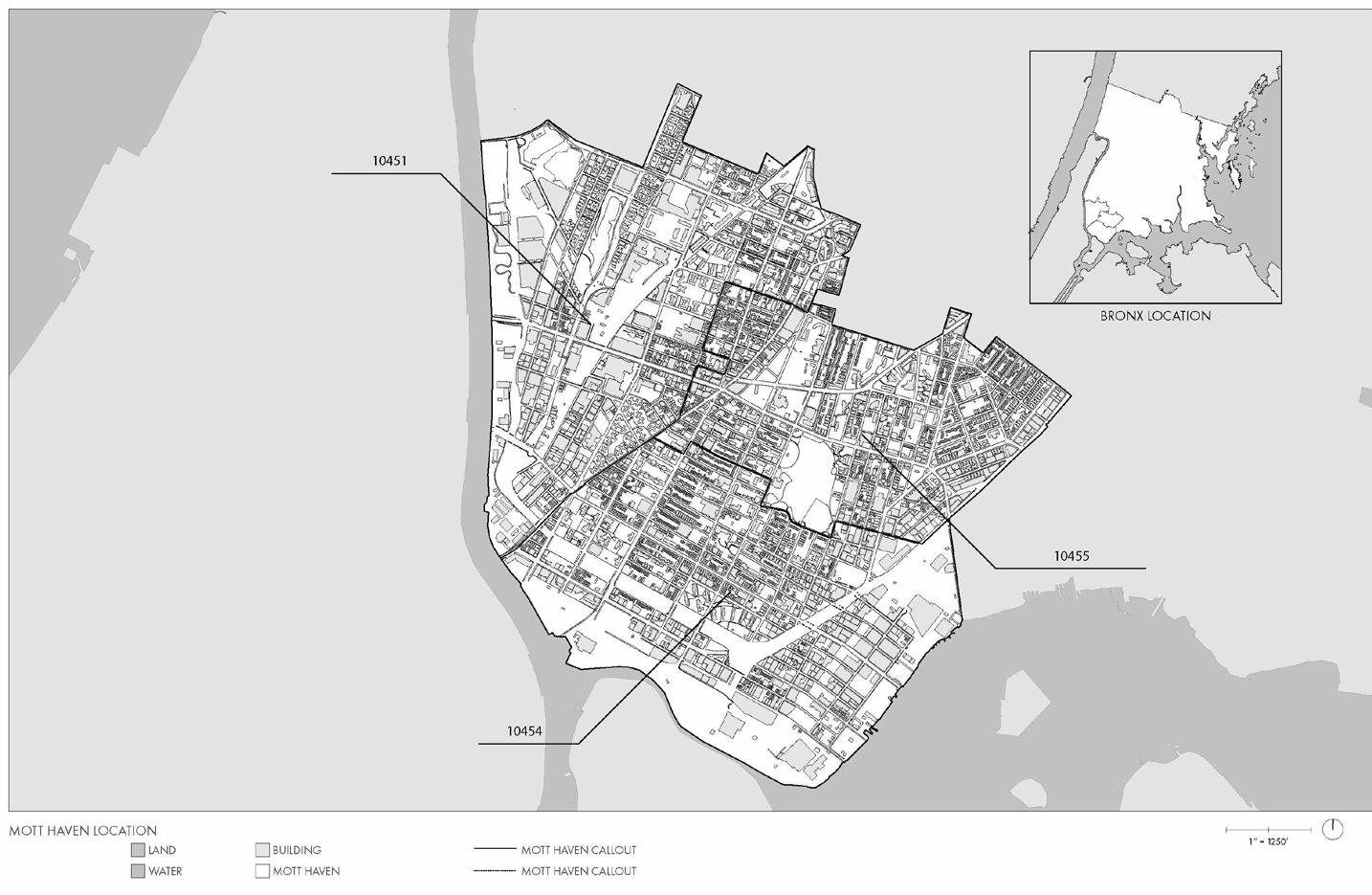
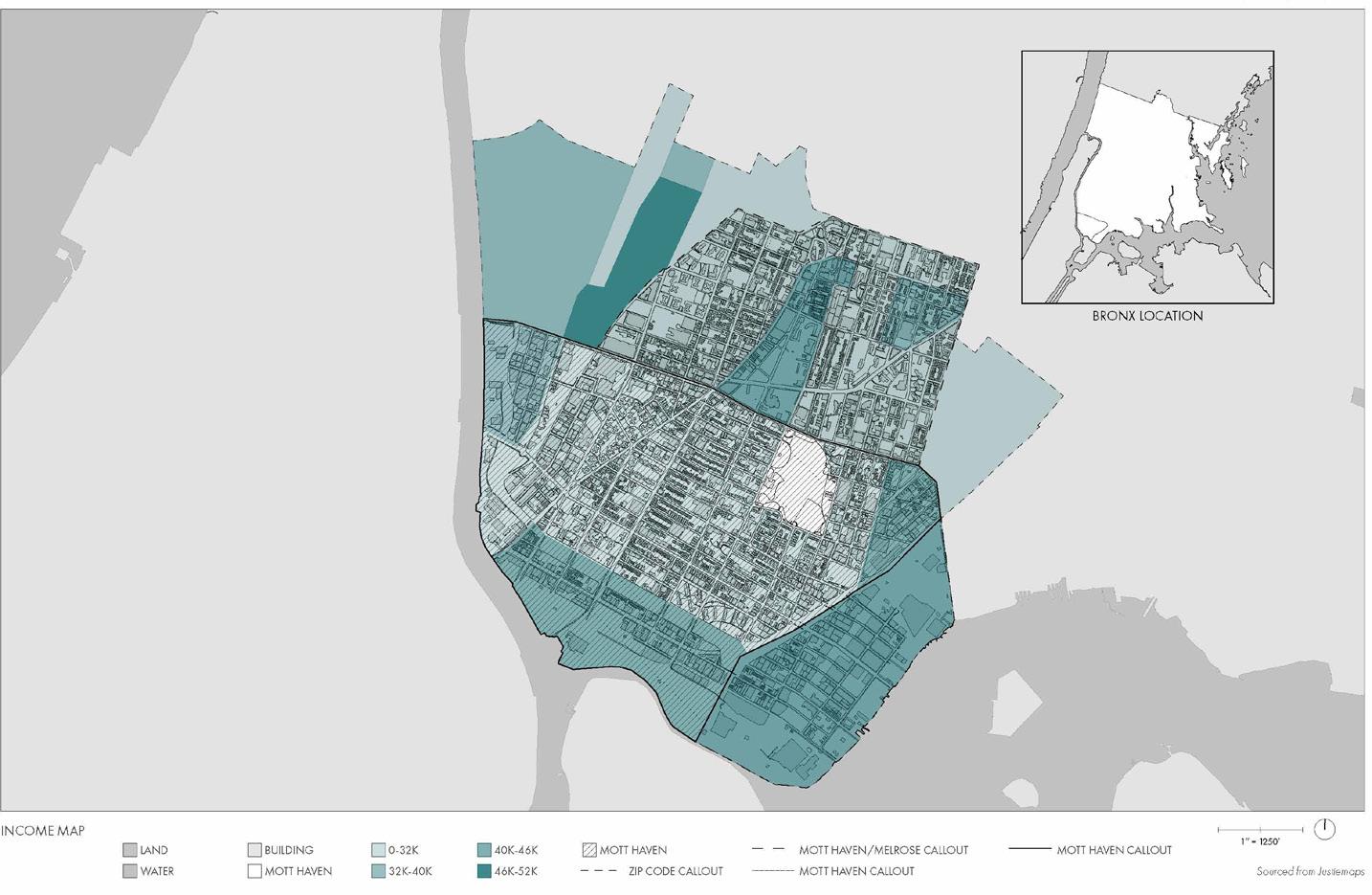
While it cannot be resolved in a single apartment design, architecture can act as the catalyst for change to begin to occur. Through research on alternative approaches to living such as communal housing, as well as modular housing units to make the price of living more affordable, my partner and I began imagining an affordable apartment complex that could act as a pivotal turning point for the revitalization of Mott Haven.
17.10% 14.30% 0.50% 13.20% 11.10% 15.40% 12.30% 12.70% 9.30% 2.10% Family Income 1999 2017 Less than $10,000 $10,000 $14,999 $15,000 24,999 $25,000 $34,999 $35,000 $49,999 $50,000 $74,999 $75,000 $99,999 $100,000 $149,999 $150,000 $199,999 $200,000 more 44.90% 14.00% 51.60% 24.50% 14.60% Owner Household Size 1999 vs 2017 1-person household 2-person household 3-person household 4-or-more-person household 29.90% 17.10% 30.50% 36.70% 22.60% 17.60% 23.10% Renter Household 1999 vs 2017 1-person household 2-person household 3-person household 4-or-more-person household 19.90% 24.90% 22.60% 17.50% 5.20% 6.60% 9.90% 16.60% 13.60% 26.30% 17.20% 7.40% 12.80% Educational Attainment 1999 vs 2017 Less than 9th Grade 9th 12th grade, diploma High school graduate/equal Some college, no degree Associate degree Bachelor's degree Graduate professional degree 7.90% 9.70% 9.20% 8.40% 7.30% 6.80% 7.00% 7.10% 6.60% 5.80% 5.40% 4.70% 3.20% 2.00% 1.20% 0.90% 6.50% 6.80% 7.10% 5.90% 5.20% 3.70% 2.70% 1.50% 1.70% Age 1999 vs 2017 Under years years 10 years 20 years 25 years 35 years 40 years 50 years 60 years 65 years 75 years 80 years 55.00% 45.00% 58.00% 42.00% Hispanic Population Percentage 1999 vs 2017 Hispanic or Latino Not Hispanic Latino 47.00% 60.20% Language 1999 vs 2017 English only Languages other than English 76.90% 7.70% 15.30% 68.30% Citizenship 1999 2017 Native Born US Foreign Born Citizen Foreign Born 95.20% 3.80% Occupancy 1999 2017 Occupied Vacant 11.90% 88.10% 14.00% 86.00% Owned VS. Rented 1999 2017 Owned Renter Occupied 22.20% 13.90% 21.10% 38.10% 25.70% 3.70% Occupation 1999 2017 Management, Professional and related occupations Service occupations Sales and office occupations Farming, Fishing, and Forestry Occupations Construction, Extraction, and Maintenance occupations Production, Transportation, and Material Moving Occupations 3.80% 7.20% 2.30% 10.40% 6.40% 3.00% 3.50% 1.70% 12.20% 12.50% 5.90% 5.70% Industry 1999 2017 Agriculture, Forestry, Fishing, Hunting, Mining 11.00% 16.10% 11.30% 9.20% 7.40% 2.60% 25.40% 13.90% 16.90% 12.70% 8.20% 4.20% 1.30% Household Income 1999 vs 2017 Less than $10,000 $10,000 $14,999 $15,000 24,999 $25,000 $34,999 $35,000 $49,999 $50,000 $74,999 $75,000 $99,999 $100,000 $149,999 $150,000 $199,999 $200,000 more 33.50% 13.20% 10.20% 3.40% 2.10% 0.20% 22.60% 10.10% 11.40% 15.60% 10.10% 5.60% 1.90% 1.10% Family Income 1999 2017 Less than $10,000 $10,000 $14,999 $15,000 24,999 $25,000 $34,999 $35,000 $49,999 $50,000 $74,999 $75,000 $99,999 $100,000 $149,999 $150,000 $199,999 $200,000 more 20.10% 14.70% 16.90% 30.80% 37.30% Owner Household Size 1999 vs 2017 1-person household 2-person household 3-person household 4-or-more-person household 29.50% 17.00% 33.50% 32.50% Renter Household 1999 2017 1-person household 2-person household 3-person household 4-or-more-person household 28.50% 29.30% 4.30% 1.90% 22.00% 20.30% 28.20% 5.40% 6.80% Educational Attainment 1999 2017 9th 12th grade, no diploma High school graduate/equal Some college, degree Associate degree Bachelor's degree Graduate professional degree 9.20% 10.90% 10.00% 7.00% 7.20% 6.20% 5.10% 4.80% 4.00% 2.80% 0.80% 0.60% 8.20% 9.00% 8.20% 9.60% 7.60% 8.00% 5.60% 5.30% 3.50% 2.10% 2.20% 1.00% Age 1999 vs 2017 Under years years years years years years years 69.50% 30.50% Hispanic Population Percentage 1999 vs 2017 Hispanic Latino Not Hispanic Latino 31.10% 34.20% Language 1999 vs 2017 English only Languages other than English 79.50% 5.60% 14.90% 17.70% Citizenship 1999 vs 2017 Native Born in US Foreign Born Citizen Foreign Born 9.50% 6.20% Occupancy 1999 2017 Occupied Vacant 4.60% 95.40% 5.50% 94.50% Owned VS. Rented 1999 vs 2017 Owned Renter Occupied 4.20% 9.40% 3.30% 10.10% 0.10% 4.70% 4.70% 1.10% 19.50% 6.50% 2.60% Industry 1999 vs 2017 Agriculture, Forestry, Fishing, Hunting, Mining 17.00% 9.00% 2.00% 19.30% 14.70% 12.70% 3.80% 0.90% Household Income 1999 vs 2017 Less than $10,000 $10,000 $14,999 $15,000 24,999 $25,000 $34,999 $35,000 $49,999 $50,000 $74,999 $75,000 $99,999 $100,000 $149,999 $150,000 $199,999 $200,000 more 18.10% 11.20% 10.90% 0.60% 15.50% 11.30% 15.90% 14.20% 15.20% 7.60% 4.00% 1.20% 1.00% Family Income 1999 2017 Less than $10,000 $10,000 $14,999 $15,000 24,999 $25,000 $34,999 $35,000 $49,999 $50,000 $74,999 $75,000 $99,999 $100,000 $149,999 $150,000 $199,999 $200,000 more 22.60% 40.60% 17.20% 24.30% 30.40% Owner Household Size 1999 2017 1-person household 2-person household 3-person household 4-or-more-person household 19.30% 34.00% 31.30% 21.00% Renter Household 1999 2017 1-person household 2-person household 3-person household 4-or-more-person household 27.20% 21.60% 3.90% 1.90% 20.40% 27.30% 5.30% Educational Attainment 1999 2017 9th 12th grade, no diploma High school graduate/equal Some college, degree Associate degree Bachelor's degree Graduate professional degree 8.90% 9.50% 8.90% 7.50% 6.70% 5.00% 3.50% 2.80% 1.90% 0.80% 0.50% 8.80% 8.20% 7.10% 6.20% 5.20% 4.30% 2.70% 1.60% Age 1999 2017 Under years years years years years years years years 25.30% 72.90% Hispanic Population Percentage 1999 2017 Hispanic Latino Not Hispanic Latino 30.80% 69.20% 27.60% Language 1999 2017 English only Languages other than English 73.40% 7.70% 20.10% Citizenship 1999 vs 2017 Native Born US Foreign Born Citizen Foreign Born 93.00% 7.00% 4.40% Occupancy 1999 2017 Occupied Vacant 7.40% 92.60% Owned VS. Rented 1999 vs 2017 Owned Renter Occupied 27.60% 0.40% 17.10% 8.30% 13.10% Occupation 1999 2017 Management, Professional and related occupations Service occupations Sales and office occupations Farming, Fishing, and Forestry Occupations Construction, Extraction, and Maintenance occupations Production, Transportation, and Material Moving Occupations 10.90% 4.00% 4.60% 5.00% 4.10% 2.80% 10.80% 2.70% Industry 1999 vs 2017 Agriculture, Forestry, Fishing, Hunting, Mining 13.80% 14.00% 14.20% 4.20% 13.50% 11.00% 13.10% 9.20% 8.70% 3.00% 2.20% Household Income 1999 vs 2017 Less than $10,000 $10,000 $14,999 $15,000 24,999 $25,000 $34,999 $35,000 $49,999 $50,000 $74,999 $75,000 $99,999 $100,000 $149,999 $150,000 $199,999 $200,000 more 20.50% 8.10% 14.30% 7.60% 5.20% 1.10% 7.30% 11.50% 13.90% 16.50% 10.20% 3.90% 2.70% Family Income 1999 vs 2017 Less than $10,000 $10,000 $14,999 $15,000 24,999 $25,000 $34,999 $35,000 $49,999 $50,000 $74,999 $75,000 $99,999 $100,000 $149,999 $150,000 $199,999 $200,000 more 24.10% 18.00% 30.20% 26.20% 27.50% 29.10% Owner Household Size 1999 2017 1-person household 2-person household 3-person household 4-or-more-person household 28.20% 18.80% 29.10% 31.10% 24.20% Renter Household 1999 2017 1-person household 2-person household 3-person household 4-or-more-person household 15.80% 5.40% 8.80% 5.90% 14.50% 27.60% 17.50% 12.50% 6.90% Educational Attainment 1999 2017 9th 12th grade, diploma High school graduate/equal Some college, no degree Associate degree Bachelor's degree Graduate professional degree 8.90% 9.50% 8.90% 7.50% 6.70% 5.00% 3.50% 2.80% 0.80% 0.50% 7.00% 7.00% 8.30% 7.30% 6.10% 6.50% 6.50% 3.70% 2.90% 2.20% 1.60% Age 1999 2017 Under years years years years years years years years years years years years 51.60% 55.70% 44.30% Hispanic Population Percentage 1999 2017 Hispanic Latino Not Hispanic Latino 52.70% 40.70% Language 1999 2017 English only Languages other than English 71.10% 17.50% 7.20% Citizenship 1999 vs 2017 Native Born Foreign Born Citizen Foreign Born 94.40% 5.60% Occupancy 1999 vs 2017 Occupied 19.60% 80.40% 19.70% Owned VS. Rented 1999 vs 2017 Owned Renter Occupied 26.60% 28.90% 0.10% 7.70% 25.00% 23.50% Occupation 1999 vs 2017 Management, Professional and related occupations Service occupations Sales and office occupations Farming, Fishing, and Forestry Occupations Construction, Extraction, and Maintenance occupations Production, Transportation, and Material Moving Occupations 4.50% 2.90% 9.90% 5.20% 0.10% 5.10% 3.50% 1.70% 11.50% 5.80% 3.70% Industry 1999 vs 2017 Agriculture, Forestry, Fishing, Hunting, Mining $0.00 $10,000.00 $20,000.00 10451 10454 10455 MOTT HAVEN BRONX NYC 0.00% 5.00% 10.00% 15.00% 10451 10454 10455 MOTT HAVEN BRONX NYC Single 0.00% 5.00% 10.00% 10451 10454 10455 MOTT HAVEN BRONX NYC Percentage 0.00% 10.00% 20.00% 10451 10454 10455 MOTT HAVEN BRONX NYC 0.00% 5.00% 10.00% 15.00% 10451 10454 10455 MOTT HAVEN BRONX NYC 0.00% 5.00% 10.00% 15.00% 10451 10454 10455 MOTT HAVEN BRONX NYC Percent of Population 0.00% 5.00% 10.00% MOTT HAVEN BRONX NYC BRONX NYC Incarceration DEMOGRAPHICS 10451 10454 10455 BRONX COUNTY 29.50% 12.20% 16.10% 12.10% 9.60% 1.70% 13.80% 14.80% 11.50% 15.60% 4.60% 1.90% Household Income 1999 2017 Less than $10,000 $10,000 $14,999 $15,000 24,999 $25,000 $34,999 $35,000 $49,999 $50,000 $74,999 $75,000 $99,999 $100,000 $149,999 $150,000 $199,999 $200,000 more 16.60% 26.60% 24.20% Occupation 1999 2017 Management, Professional and related occupations Service occupations Sales and office occupations Farming, Fishing, and Forestry Occupations Construction, Extraction, and Maintenance occupations Production, Transportation, and Material Moving Occupations HOUSEHOLD INCOME FAMILY INCOME OWNER HOUSEHOLD SIZE RENTER HOUSEHOLD SIZE EDUCATIONAL ATTAINMENT AGE DMEOGRAPHICS HISPANIC POPULATION LANGUAGE CITIZENSHIP OCCUPANCY OWNED VS RENTED HOMES OCCUPATION INDUSTRY 22.60% 19.90% 24.90% 22.60% 5.20% 6.60% 9.90% 13.60% 26.30% 17.20% 7.40% 12.80% 6.10% Educational Attainment 1999 2017 Less than 9th Grade 9th to 12th grade, no diploma High school graduate/equal Some college, no degree Associate degree Bachelor's degree Graduate or professional degree 7.90% 9.70% 9.20% 8.40% 7.30% 6.80% 7.00% 7.10% 6.60% 5.40% 4.70% 4.10% 1.20% 0.90% 8.00% 6.50% 6.80% 7.10% 5.90% 5.20% 4.60% 2.70% Age 1999 vs 2017 Under years years years years years years years years years years years years years Hispanic Population Percentage 1999 2017 Hispanic Latino Not Hispanic Latino 47.00% 53.00% 39.80% 60.20% Language 1999 2017 English only Languages other than English 68.30% 15.34% Citizenship 1999 2017 Native Born Foreign Born Citizen Foreign Born 95.20% 4.80% 96.20% 3.80% Occupancy 1999 vs 2017 Occupied 11.90% 88.10% 14.00% 86.00% Owned VS. Rented 1999 vs 2017 Owned Renter Occupied 22.20% 6.70% 13.90% 21.10% 38.10% 25.70% 11.40% Occupation 1999 vs 2017 Management, Professional and related occupations Service occupations Sales and office occupations Farming, Fishing, and Forestry Occupations Construction, Extraction, and Maintenance occupations Production, Transportation, and Material Moving Occupations 0.20% 2.30% 10.40% 7.20% 3.10% 7.40% 9.50% 7.50% 6.50% 12.20% 7.50% 1.90% 5.80% 30.90% 12.50% Industry 1999 2017 Agriculture, Forestry, Fishing, Hunting, Mining Manufacturing Professional, Scientific, Management, Administration, Waste Management Services Educational, Health, and Social Services Entertainment, Recreation, Accomodation and Other Services (except public administration) 4.89% 95.11% 99.83% Veteran Status 1999 vs 2017 32.71% 82.50% Disabled Population 1999 vs 2017 Not Disabled 38.50% 61.50% 35.60% Poverty Level 1999 2017 below poverty not below poverty 17.00% 29.30% 20.20% 4.80% 8.60% 4.30% 1.90% 15.00% 5.40% 6.80% Educational Attainment 1999 2017 Less than 9th Grade 9th 12th grade, no diploma High school graduate/equal Some college, degree Associate degree Bachelor's degree Graduate professional degree 9.20% 10.90% 10.00% 7.00% 7.20% 4.80% 3.70% 2.80% 2.00% 0.60% 8.60% 9.00% 8.20% 9.60% 7.60% 8.00% 5.60% 5.30% 4.60% 3.50% 2.10% 1.90% 1.20% Age 1999 2017 years years years years years 73.20% 26.80% 69.50% Hispanic Population Percentage 1999 2017 Hispanic Latino Not Hispanic Latino 31.10% Language 1999 2017 English only Languages other than English 14.90% 72.00% 10.30% 17.70% Citizenship 1999 vs 2017 Native Born US Foreign Born Citizen Foreign Born 9.50% 6.20% Occupancy 1999 2017 Occupied 5.50% 94.50% Owned VS. Rented 1999 vs 2017 Owned Renter Occupied 0.20% 1.40% 25.20% 6.40% 4.90% 4.70% 14.60% 7.20% 4.70% 8.00% 24.90% 19.50% 2.60% Industry 1999 vs 2017 Agriculture, Forestry, Fishing, Hunting, Mining Manufacturing Professional, Scientific, Management, Administration, Waste Management Services Educational, Health, and Social Services Arts, Entertainment, Recreation, Accomodation Other Services (except public administration) 4.30% 95.70% 1.80% 98.20% Veteran Status 1999 vs 2017 34.14% 65.86% 82.50% Disabled Population 1999 2017 Not Disabled 48.40% 51.60% 46.40% 53.60% Poverty Level 1999 vs 2017 below poverty not below poverty 19.30% 21.00% 28.40% 3.90% 15.50% 5.30% 8.40% Educational Attainment 1999 2017 9th 12th grade, no diploma High school graduate/equal Some college, degree Associate degree Bachelor's degree Graduate professional degree 8.90% 10.20% 9.50% 8.90% 7.50% 6.70% 4.20% 1.40% 0.50% 8.70% 7.10% 6.00% 2.70% 1.60% 1.10% Age 1999 vs 2017 years years years years years years years 74.70% 25.30% Hispanic Population Percentage 1999 vs 2017 Hispanic or Latino Not Hispanic Latino 30.80% 27.60% Language 1999 vs 2017 English only Languages other than English 73.40% 7.70% 66.00% 13.90% Citizenship 1999 vs 2017 Native Born US Foreign Born Citizen Foreign Born 93.00% 95.60% 4.40% Occupancy 1999 2017 Occupied 6.80% 93.20% Owned VS. Rented 1999 vs 2017 Owned Renter Occupied 15.30% 27.60% 0.40% 8.40% 17.90% 17.10% Occupation 1999 2017 Management, Professional and related occupations Service occupations Sales and office occupations Farming, Fishing, and Forestry Occupations Construction, Extraction, and Maintenance occupations Production, Transportation, and Material Moving Occupations 0.40% 10.90% 4.00% 11.40% 6.10% 2.10% 8.00% 23.10% 8.50% 6.90% 5.00% 4.10% 2.80% 10.80% 6.50% 0.50% 7.30% 8.80% 26.90% 17.90% 2.70% Industry 1999 vs 2017 Agriculture, Forestry, Fishing, Hunting, Mining Manufacturing Professional, Scientific, Management, Administration, Waste Management Services Educational, Health, Social Services Arts, Entertainment, Recreation, Accomodation Other Services (except public administration) 3.80% 96.20% 98.20% Veteran Status 1999 2017 27.67% 15.70% 84.30% Disabled Population 1999 2017 Disabled Not Disabled 24.20% 18.70% 21.90% 25.80% 16.40% 8.80% 5.90% 14.50% 14.00% 27.60% 17.50% 12.50% 6.90% Educational Attainment 1999 vs 2017 9th to 12th grade, diploma High school graduate/equal Some college, no degree Associate degree Bachelor's degree Graduate or professional degree 8.90% 10.20% 9.50% 8.90% 7.50% 6.70% 4.20% 3.50% 1.40% 0.50% 7.40% 6.70% 7.00% 8.30% 7.30% 6.10% 6.50% 5.60% 4.90% 1.40% Age 1999 vs 2017 Under years 10 14 years 15 19 years 25 29 years 30 34 years 35 39 years 40 44 years 50 54 years 55 59 years 60 64 years 65 69 years 75 79 years 80 84 years 48.40% 51.60% 44.30% Hispanic Population Percentage 1999 2017 Hispanic Latino Not Hispanic or Latino 47.30% 52.70% 40.70% Language 1999 vs 2017 English only Languages other than English 11.40% 17.50% 80.60% 12.20% 7.20% Citizenship 1999 2017 Native Born US Foreign Born Citizen Foreign Born 94.40% 5.60% 5.60% Occupancy 1999 vs 2017 Occupied 80.30% Owned VS. Rented 1999 2017 Owned Renter Occupied 26.60% 28.90% 7.70% 25.00% 11.10% Occupation 1999 vs 2017 Management, Professional and related occupations Service occupations Sales and office occupations Farming, Fishing, and Forestry Occupations Construction, Extraction, and Maintenance occupations Production, Transportation, and Material Moving Occupations 0.10% 2.90% 9.90% 6.80% 8.70% 8.60% 7.30% 6.10% 5.10% 3.50% 1.70% 7.20% 1.70% 32.40% 12.20% 5.80% 3.70% Industry 1999 2017 Agriculture, Forestry, Fishing, Hunting, Mining Manufacturing Professional, Scientific, Management, Administration, Waste Management Services Educational, Health, Social Services Entertainment, Recreation, Accomodation and Other Services (except public administration) 5.80% 94.20% 97.50% Veteran Status 1999 2017 71.58% 14.60% 85.40% Disabled Population 1999 vs 2017 Not Disabled 30.70% 69.30% 70.30% Poverty Level 1999 2017 below poverty below poverty 0.00% 5.00% 10.00% 10451 10454 10455 MOTT HAVEN BRONX 0.00% 10.00% 20.00% 10451 10454 10455 MOTT HAVEN BRONX NYC 0.00% 5.00% 10.00% 15.00% 10451 10454 10455 MOTT HAVEN BRONX NYC 0.00% 5.00% 10.00% 15.00% 10451 10454 10455 MOTT HAVEN BRONX NYC Percent of Population 0.00% 5.00% 10.00% MOTT HAVEN BRONX NYC 50 100 MOTT HAVEN BRONX NYC Incarceration 7.5 MOTT HAVEN BRONX NYC Pollution 26.60% 24.20% Occupation 1999 2017 Management, Professional and related occupations Service occupations Sales and office occupations Farming, Fishing, and Forestry Occupations Construction, Extraction, and Maintenance occupations Production, Transportation, and Material Moving Occupations 41.80% Poverty Level 1999 vs 2017 below poverty not below poverty 20 40 60 MOTT HAVEN BRONX NYC Supermarket RENTER EDUCATIONAL ATTAINMENT AGE DMEOGRAPHICS HISPANIC POPULATION LANGUAGE CITIZENSHIP OCCUPANCY OWNED VS RENTED HOMES OCCUPATION INDUSTRY VETERAN STATUS DISABLED POPULATION POVERTY LEVEL Mott Haven Demographics Gathered by Andrew Yu 13.
Haven Zip Code Map Drawn by Andrew Yu Mott Haven Income Map Drawn by Andrew Yu
RE:Haven Study Models Made by Andrew Yu and Dara
Jin Mott
Designing for Mott Haven: A Community Oriented Approach
RE:Haven // Mott Haven, New York
RE:Haven sets out to create a lot more open space, develop a new community hub, bring in more green space, address systemic problems by creating a safer and more welcoming community, repurpose spaces without dislocating previous tenants, and provide amenities that are easily accessible and helpful to the community.
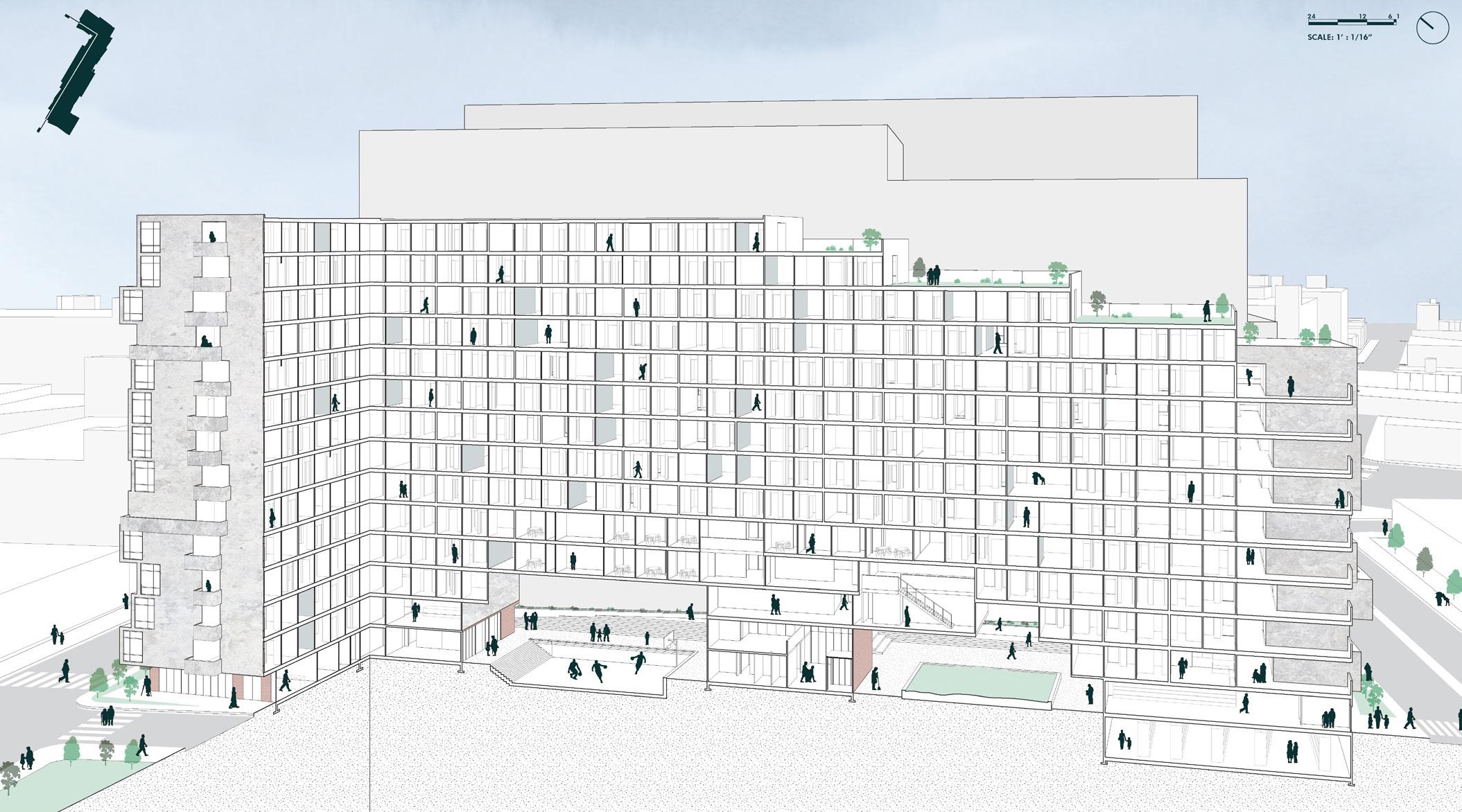
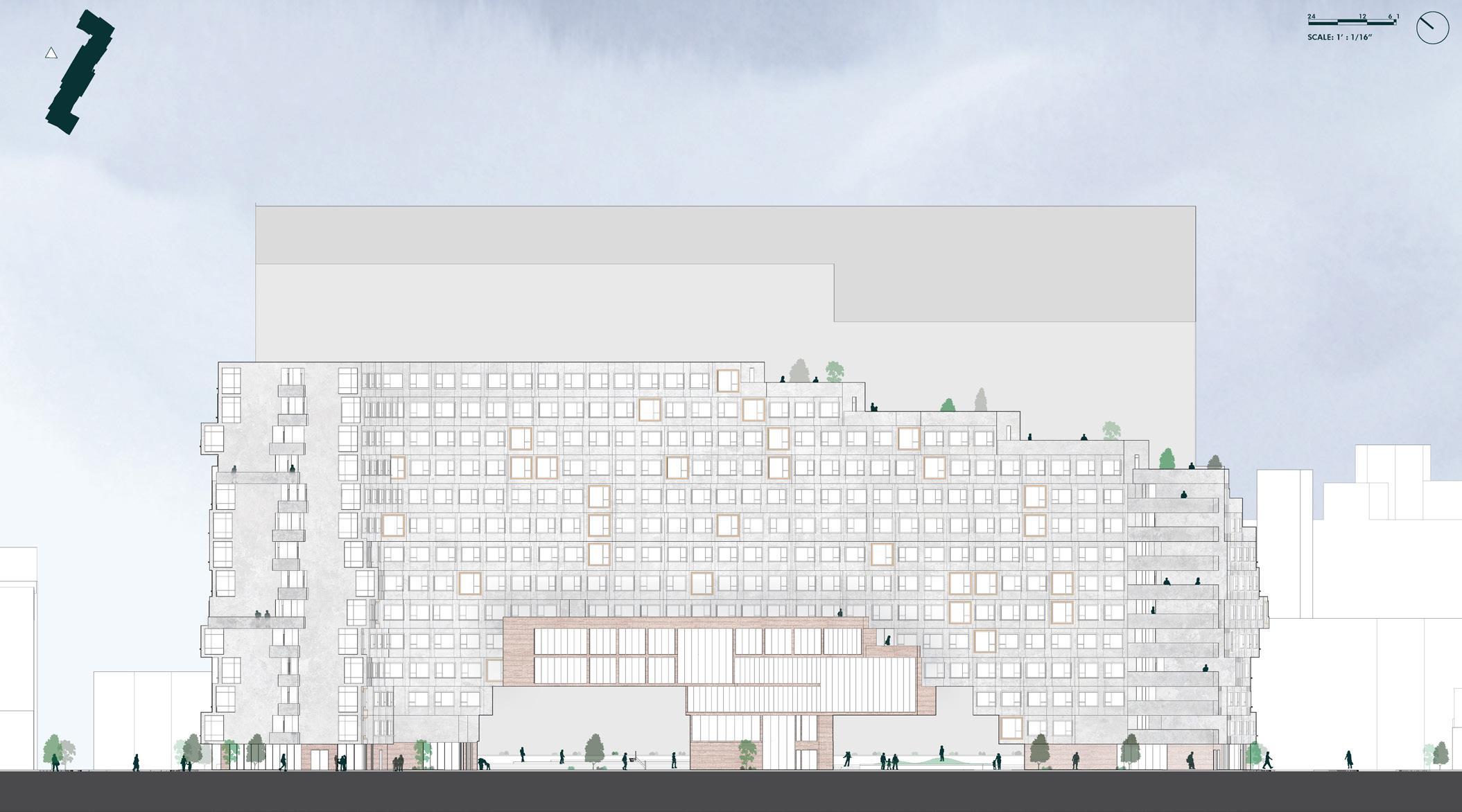
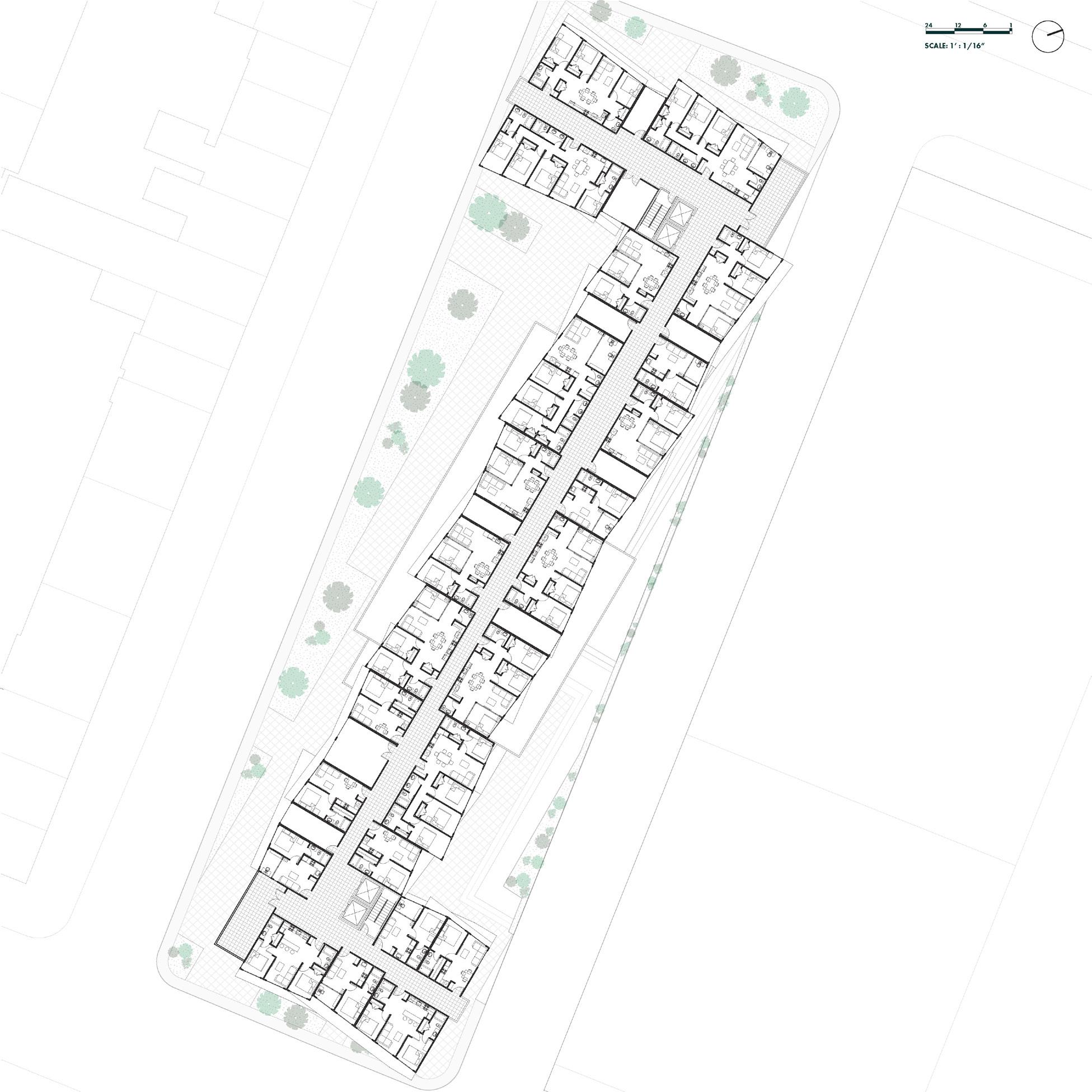
40% of the apartments were allocated to supportive housing. As for the designation of program, the first floor was designated for the aforementioned public programs, the second through fourth floors were a mix of commercial program and residential units, and the fifth through fourteenth floor were designated for residential units. Furthermore, each unit was designed with maximum efficiency in mind.
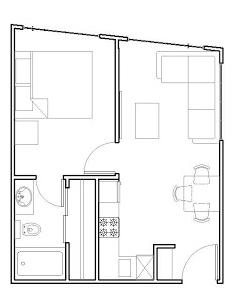
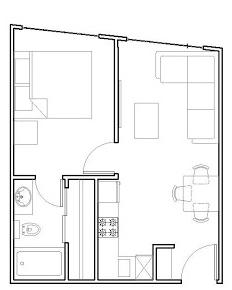
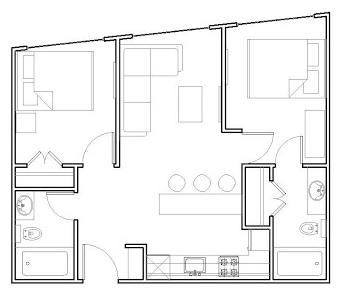
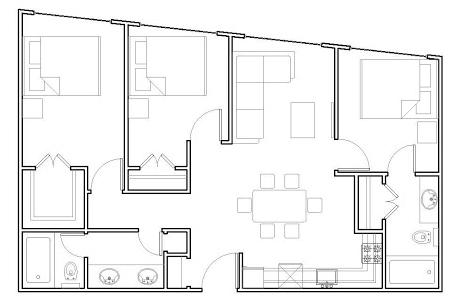
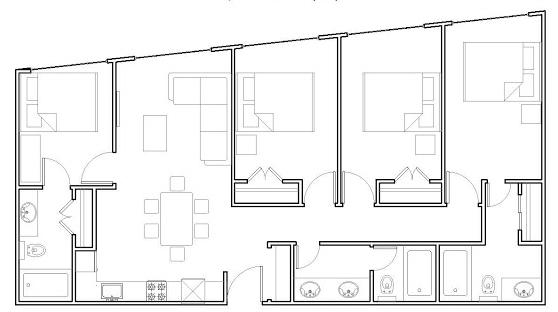

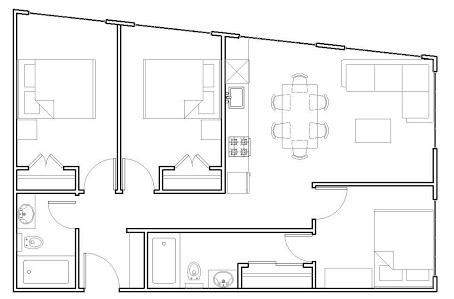
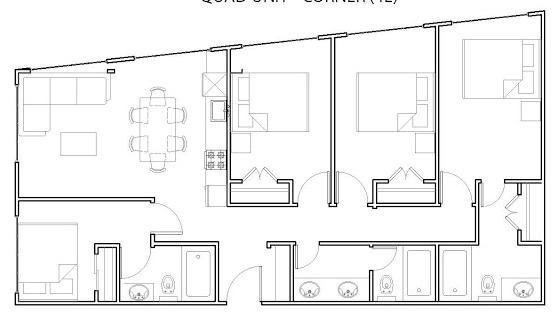 RE:Haven Typical Floor Plan
Typical and Corner Studio Unit Drawn by Andrew Yu
Typical and Corner Two Bedroom Unit Drawn by Andrew Yu
Typical and Corner Three Bedroom Unit Drawn by Andrew Yu
Typical and Corner Four Bedroom Unit Drawn by Andrew Yu
Sectional Perspective Drawn in Collaboration with Dara jin
RE:Haven Typical Floor Plan
Typical and Corner Studio Unit Drawn by Andrew Yu
Typical and Corner Two Bedroom Unit Drawn by Andrew Yu
Typical and Corner Three Bedroom Unit Drawn by Andrew Yu
Typical and Corner Four Bedroom Unit Drawn by Andrew Yu
Sectional Perspective Drawn in Collaboration with Dara jin
14.
Elevation Drawn in Collaboration with Dara Jin
The Communal / Void Spaces
RE:Haven // Mott Haven, New York
Within each floor we designed void spaces in between apartments; these spaces ranged from 10 feet by 24 feet to 20 feet by 24 feet. These shared spaces were meant to have a flexible and adaptable program, fitted to the requirements and desires of the community.
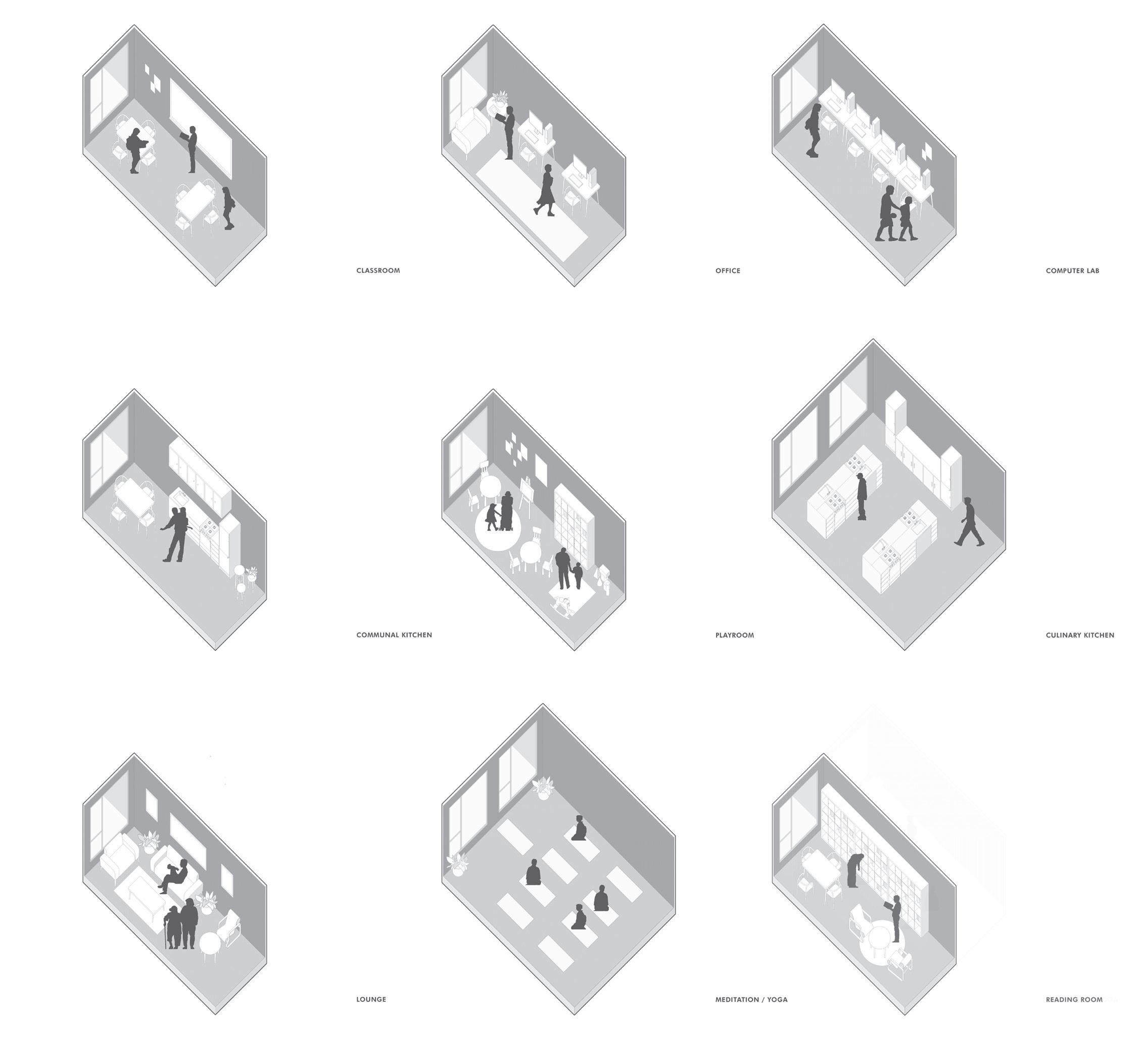
Our void spaces would give the residents autonomy and the opportunity to decide what their community needs within a neighborhood where the government municipality has routinely neglected its residents. Possible programs are a communal kitchen, reading room, playroom, and classroom. Ultimately, we wanted to give the community a voice while improving the community aspects of apartment living.
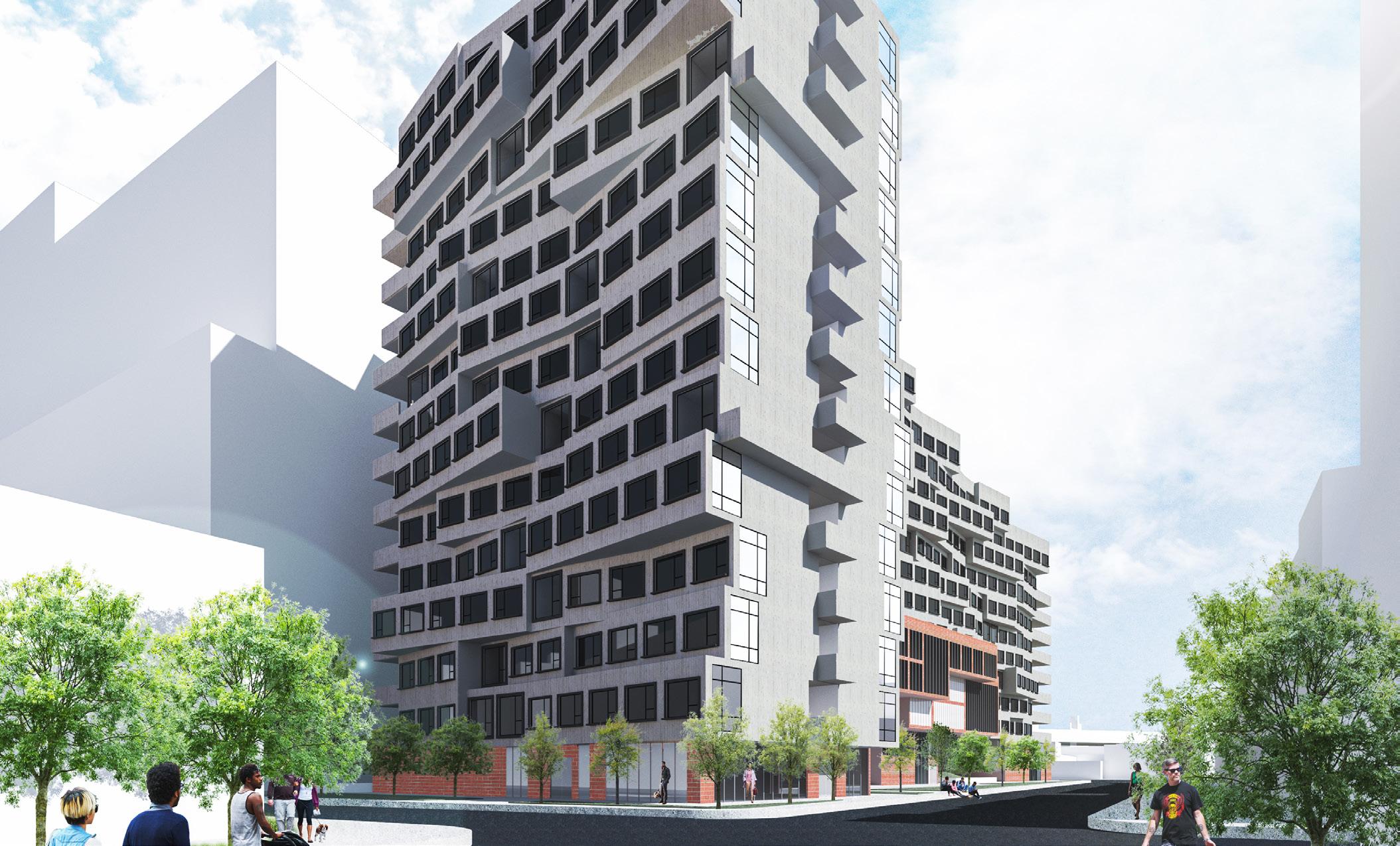

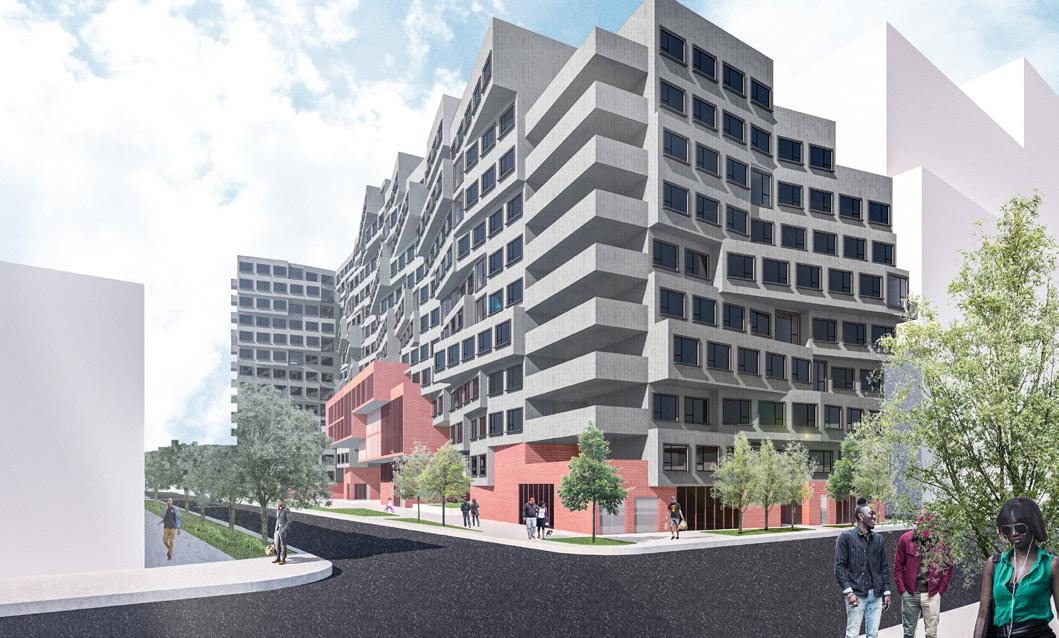
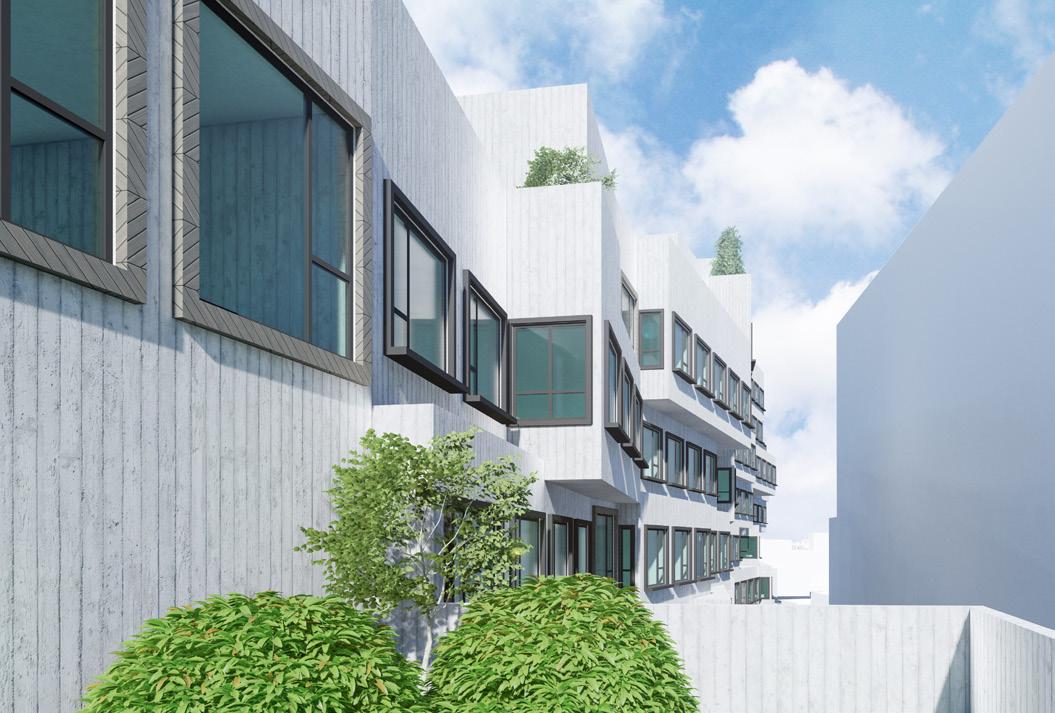 RE:Haven Balcony Rendered by Andrew Yu
RE:Haven Exterior Rendered by Andrew Yu
RE:Haven Exterior Rendered by Andrew Yu
RE:Haven Balcony Rendered by Andrew Yu
RE:Haven Exterior Rendered by Andrew Yu
RE:Haven Exterior Rendered by Andrew Yu
15.
Facade Detailing Rendered by Andrew Yu
Communal / Void Space Program Examples Drawn by Andrew Yu
Diagnosing Detroit: Infratstructural Degradation
Climate Haven // Detroit, Michigan
We looked to Detroit to understand the typical Post-Industrial city. Quickly, we identified that its decline correlated with the building of highways. This is because the highways facilitated the emigration of middle class families out of Detroit. Additionally, these highways were planned over redlined communities; Corporations like the Federal Home Loan Bank Board (FHLBB) and the Home Owners’ Loan Corporation (HOLC) redlined communities that were deemed hazardous. Communities that fell under this category were denied access to financial services such as banking or insurance, services such as health care and even access to supermarkets. As such minority communities have been torn apart. The loss of strong communities like the Black Bottom neighborhood and Paradise Valley has led to a disinvestment within minority populations. After the white flight, the city was left in the hands of the communities that have endured the most discrimination. This has led to poor education, low income, a lack of access to fresh foods, and a lack of access to public facilities like hospitals, among many other issues within the city.
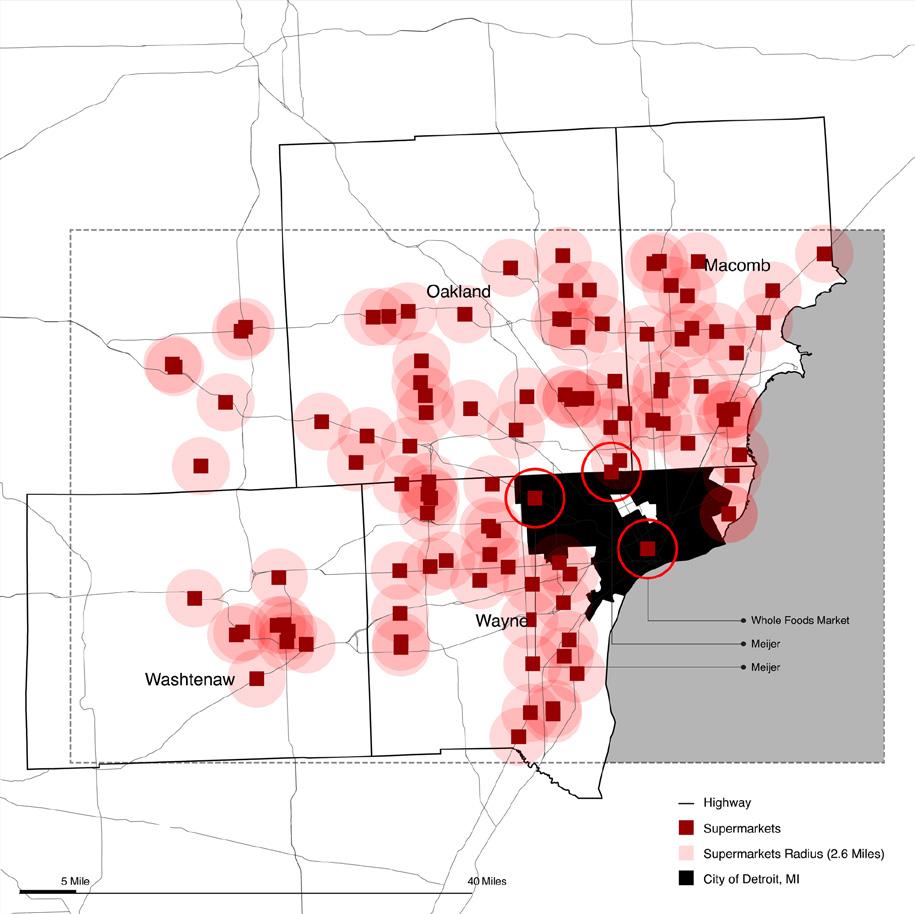
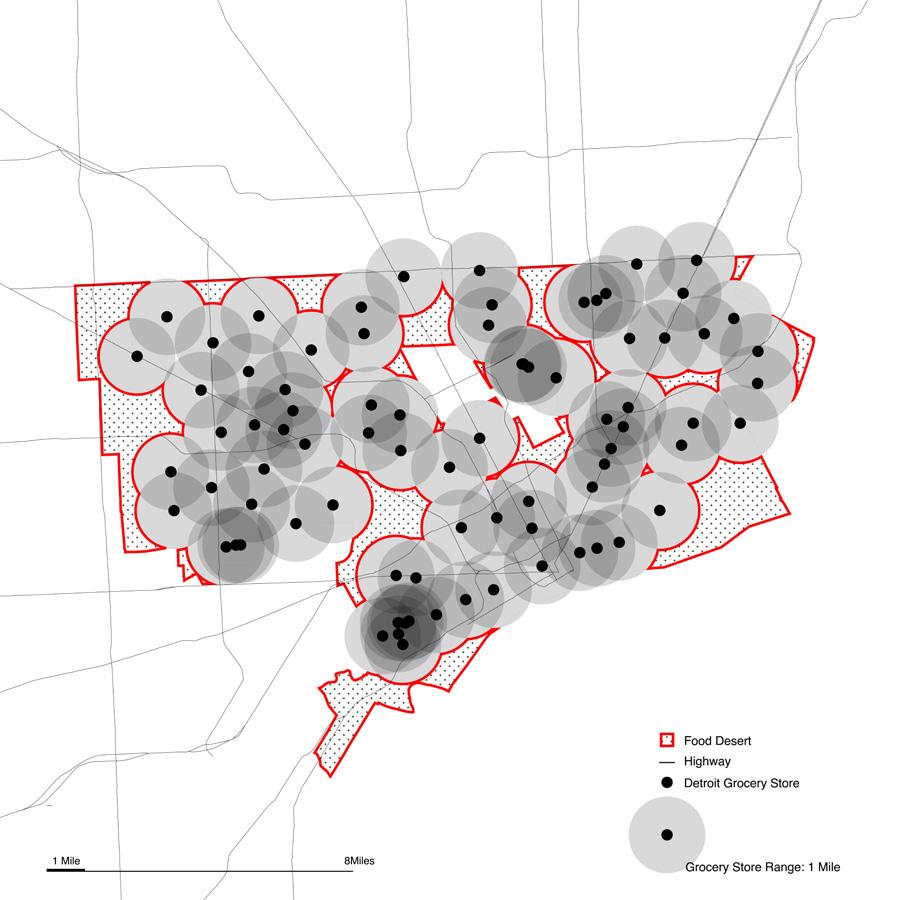
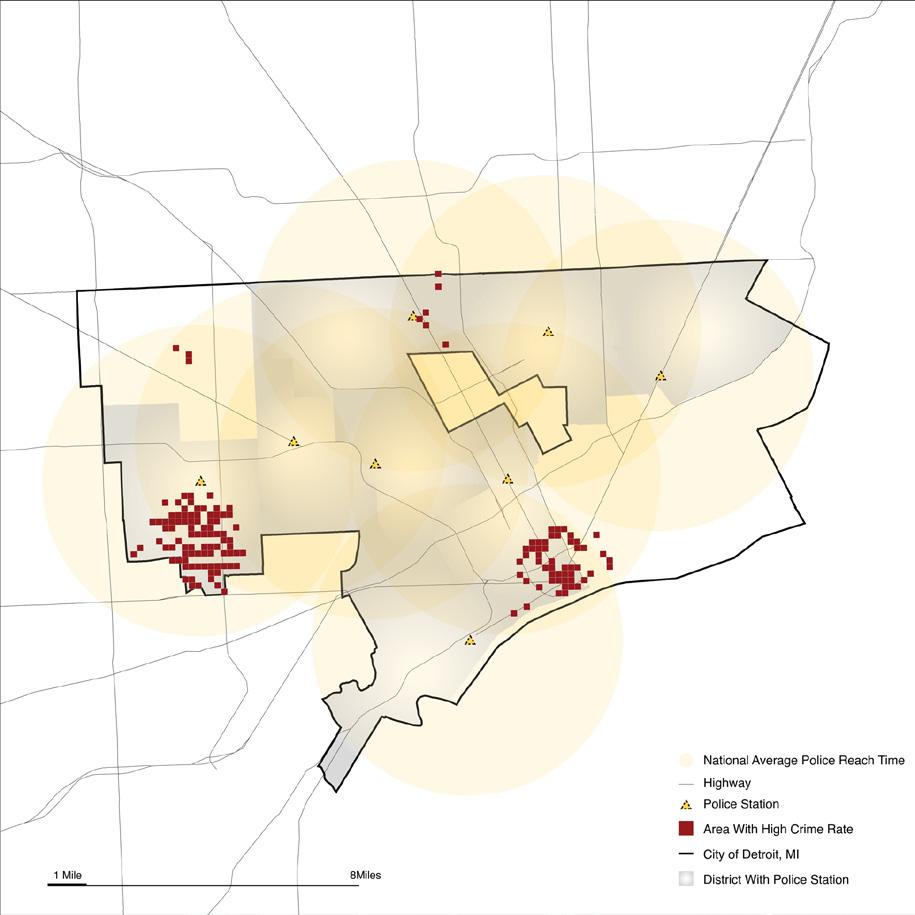
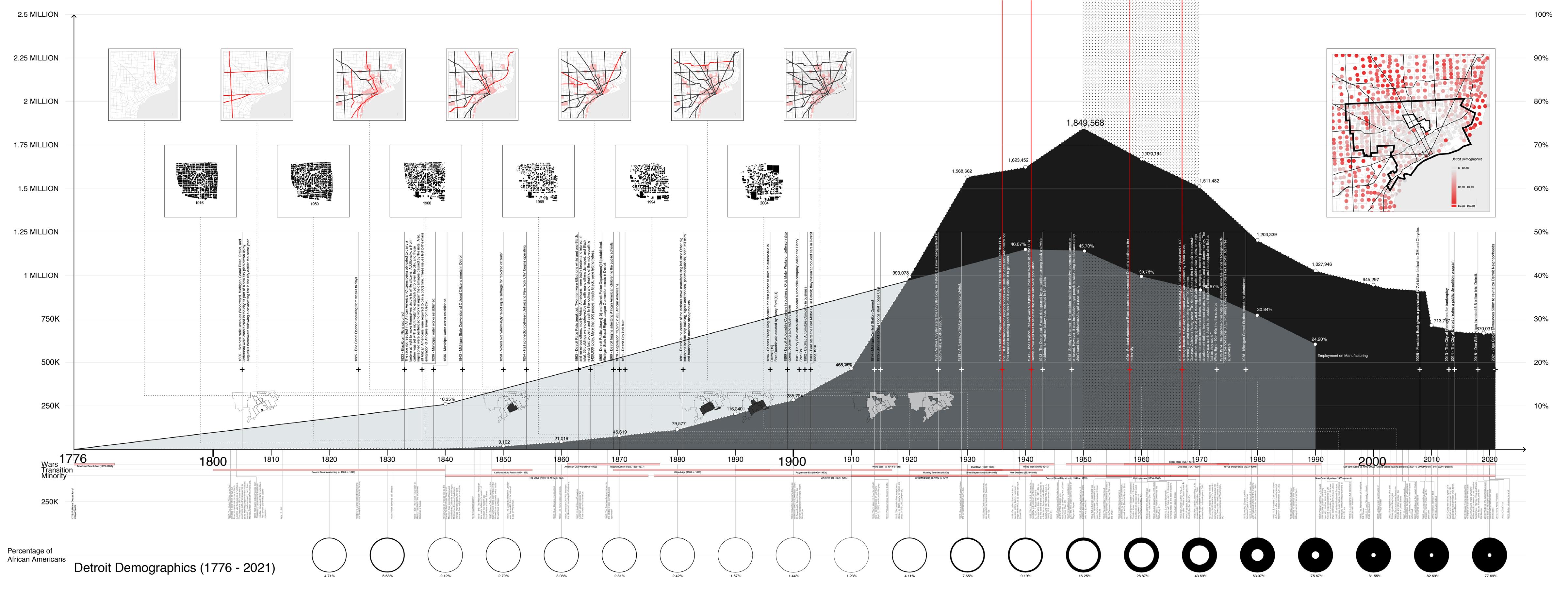
18.
Michigan National Grocery Map
Detroit Food Desert Map
Detroit Police Access Map
Timeline, Data, and Research Done by Andrew Yu; Graphical Style Done by Wentao Liu
Maps and Research by Andrew Yu
Maps and Research by Andrew Yu
Maps and Research by Andrew Yu
All Roads Lead to Detroit Climate Haven 2100 // Detroit, Michigan
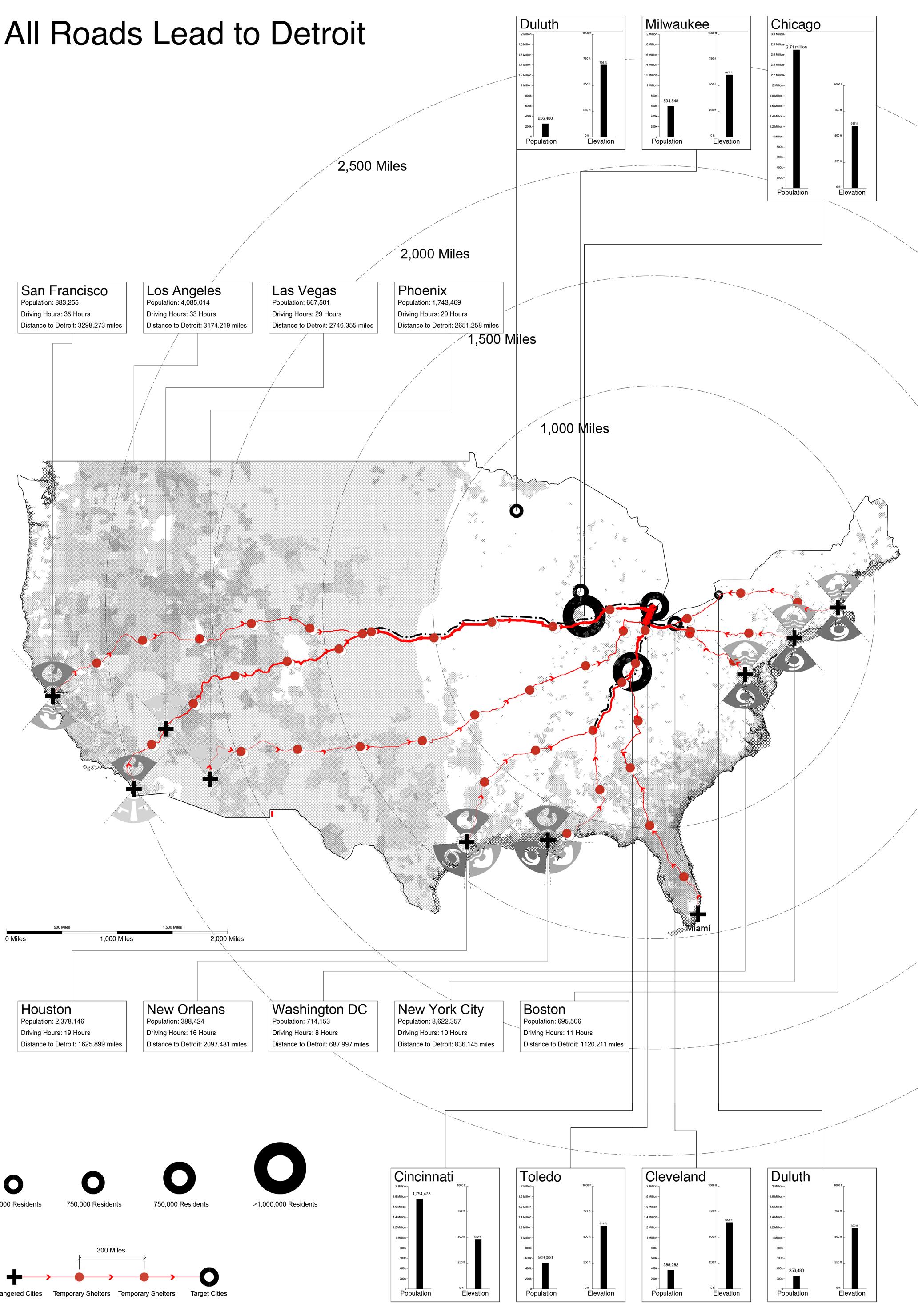
Research and Data Diagrams by Andrew Yu; Map Diagram by Wentao Liu
Protecting Lake Erie
The Great Lakes // Detroit, Michigan
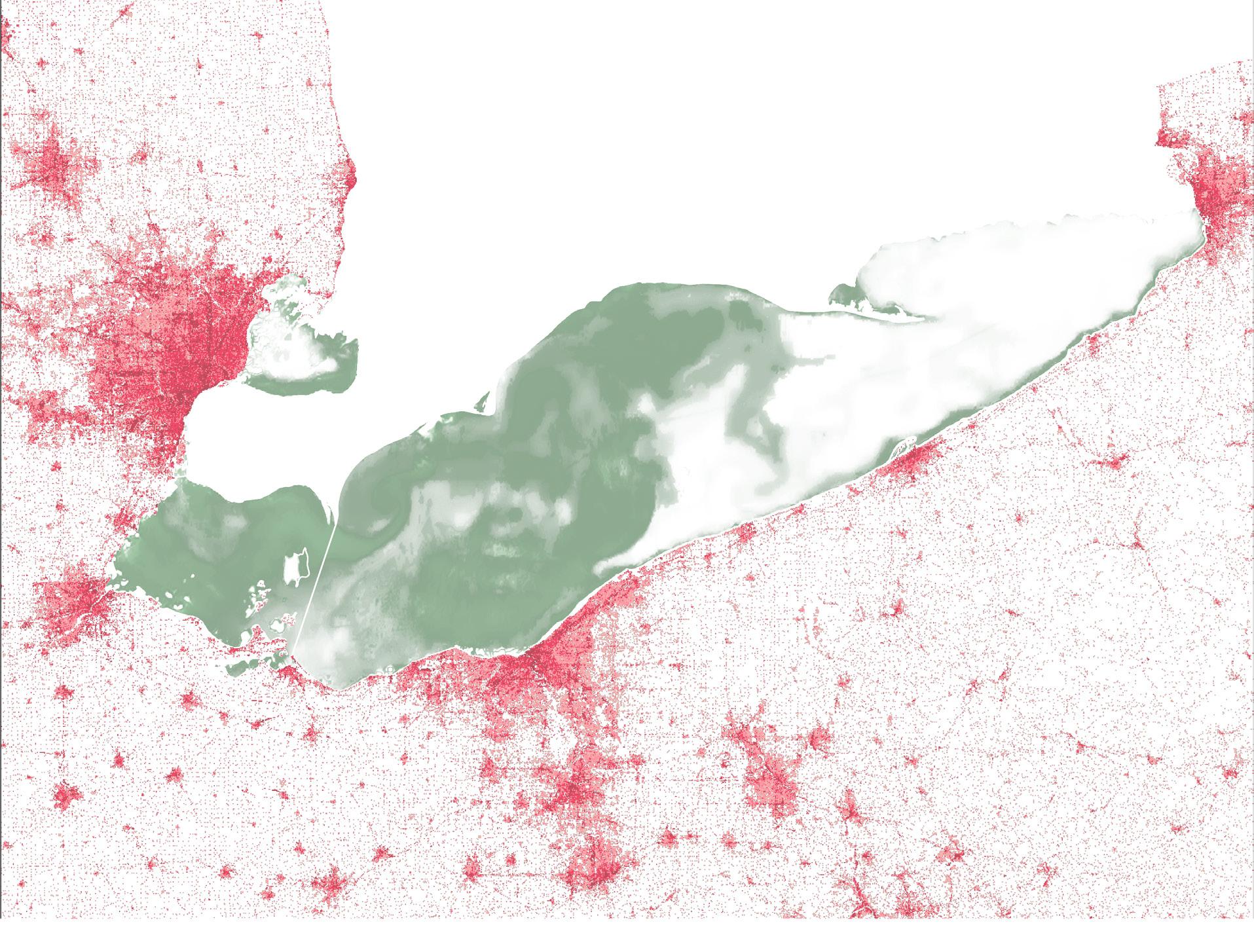
The
Harmful
Research and Diagrams on Lake Erie Done by Andrew Yu
DANGERS TO LAKE ERIE Rust Belt Cities Urban Developed Space Harmful Algae Bloom Temperature by Month 2011-2020 Temperature by Month 1995-2004 Average Surface Temperature Lake Erie Temperature Comparison 1995-2004 vs. 2011-2020 Lake Erie Temperature Comparison 1995-2004 vs. 2011-2020 Detroit Cleveland Toledo Erie Buffalo J F M A M J J A S O N D 20°F 30°F 40°F 50°F 60°F 70°F 80°F 1995 2000 2005 2010 2015 2020 30°F 40°F 50°F 60°F 70°F
Great Lakes provide drinking water to millions of people, serve as habitat for hundreds of species of fish, birds and invertebrates, and provide countless opportunities for recreational activities.
The
Bloom (HAB) results from pollutants and residue from factories. Unlike regular algae, they have a chemically film and are toxic to humans and animals. They directly affect the fish population within the lake and destroy the Lake Erie habitat. The temperature in Lake Erie has gradually increased as climate change made our Earth warmer. Such subtle changes drives the indigenous species out of their habitats; furthermore, the migration of species have been affected by temperature changes.
Harmful Algae
DANGERS TO LAKE ERIE Rust Belt Cities Urban Developed Space Harmful Algae Bloom Temperature by Month 2011-2020 Temperature by Month 1995-2004 Average Surface Temperature Lake Erie Temperature Comparison 1995-2004 vs. 2011-2020 Lake Erie Temperature Comparison 1995-2004 vs. 2011-2020 Detroit Cleveland Toledo Erie Buffalo J F M A M J J A S O N D 20°F 30°F 40°F 50°F 60°F 70°F 80°F 1995 2000 2005 2010 2015 2020 30°F 40°F 50°F 60°F 70°F
Great
people,
fish, birds
invertebrates,
provide countless opportunities for recreational activities.
Lakes provide drinking water to millions of
serve as habitat for hundreds of species of
and
and
fish
within
Lake Erie
The temperature in Lake Erie has gradually increased as climate change made our Earth warmer. Such subtle changes drives the indigenous species out of their habitats; furthermore, the migration of species have been affected by temperature changes. 19.
Algae Bloom (HAB) results from pollutants and residue from factories. Unlike regular algae, they have a chemically film and are toxic to humans and animals. They directly affect the
population
the lake and destroy the
habitat.
The Detroit - Grosse Pointe Boundary Boundary Conditions // Detroit, Michigan
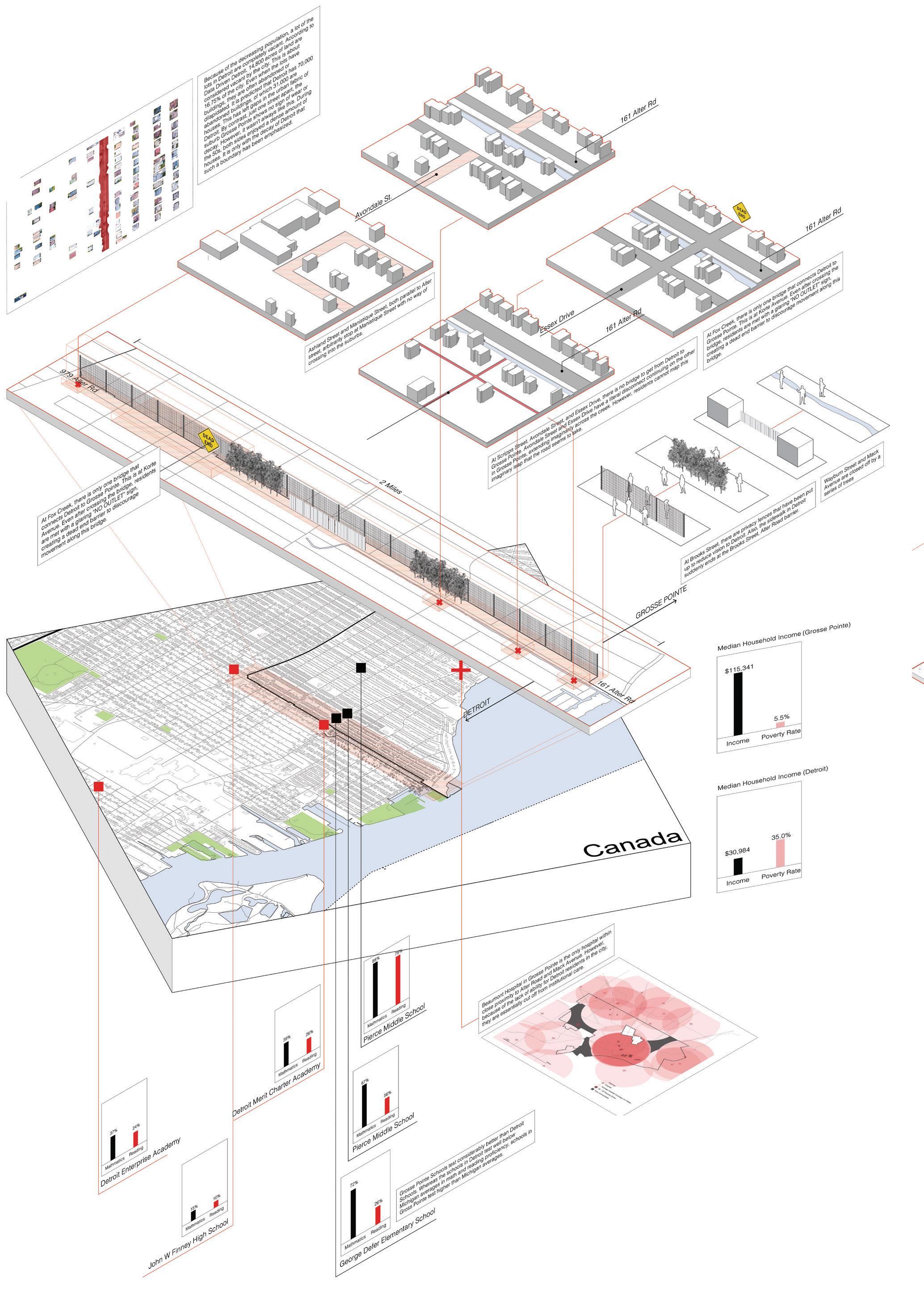
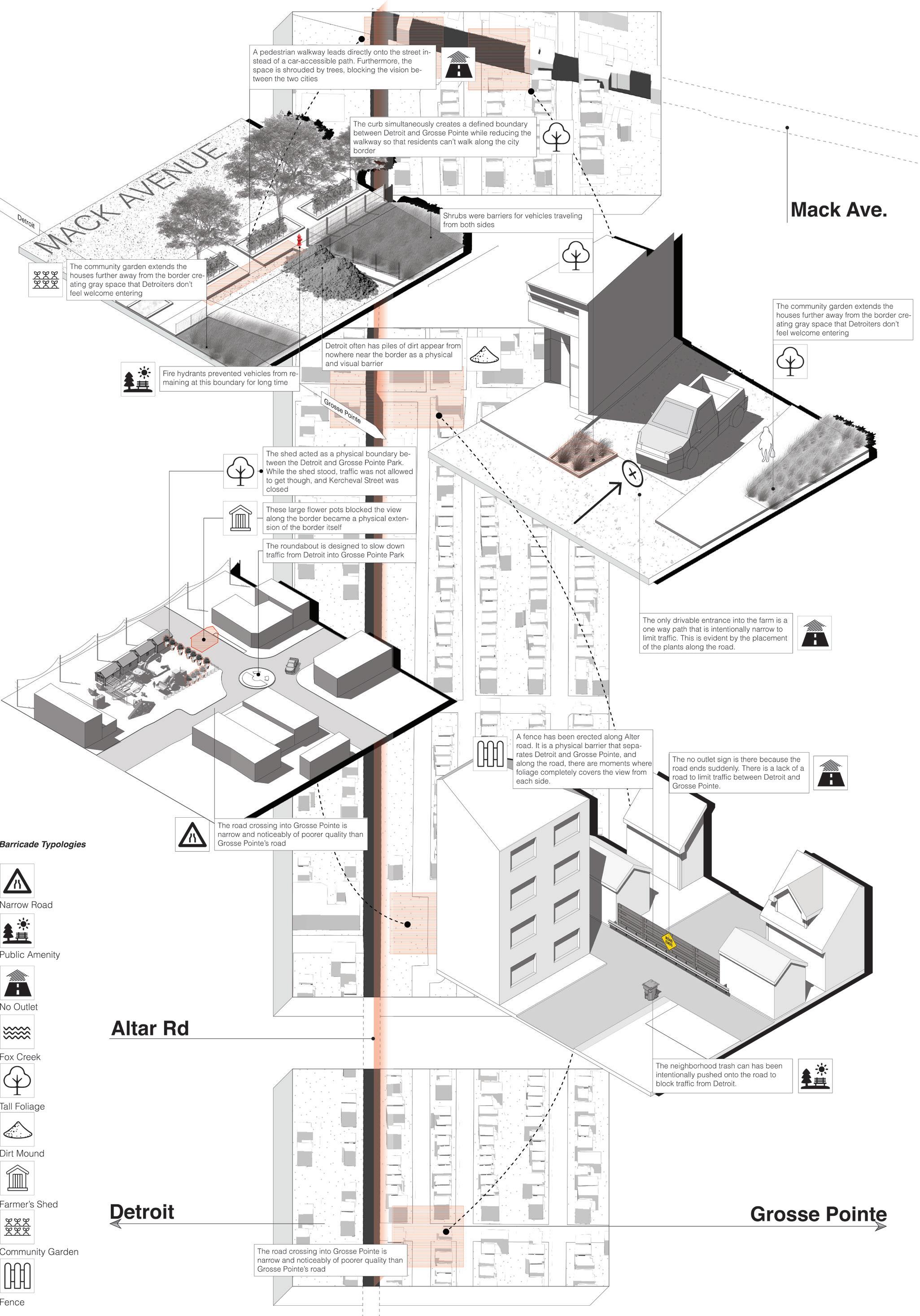
20.
Research and Supporting Diagrams Drawn by Andrew Yu; Map Axon Drawn by Wentao Liu
Research and Supporting Diagrams Drawn by Andrew Yu; Map Axon Drawn by Wentao Liu
Collaborative Barn Raising Fall 2023 [5]
TRENTON ISLES BARN
Location: Trenton, New Jersey
Category: Academic Work/Community Outreach
Instructor: Erin Besler, David Cronin, Peter Mačák, Marie Baretsky
Role: Collaborative Work with Kirill Volchinskiy, Isabela Doberenz, Joshua Pisors, and Alàn Acevedo
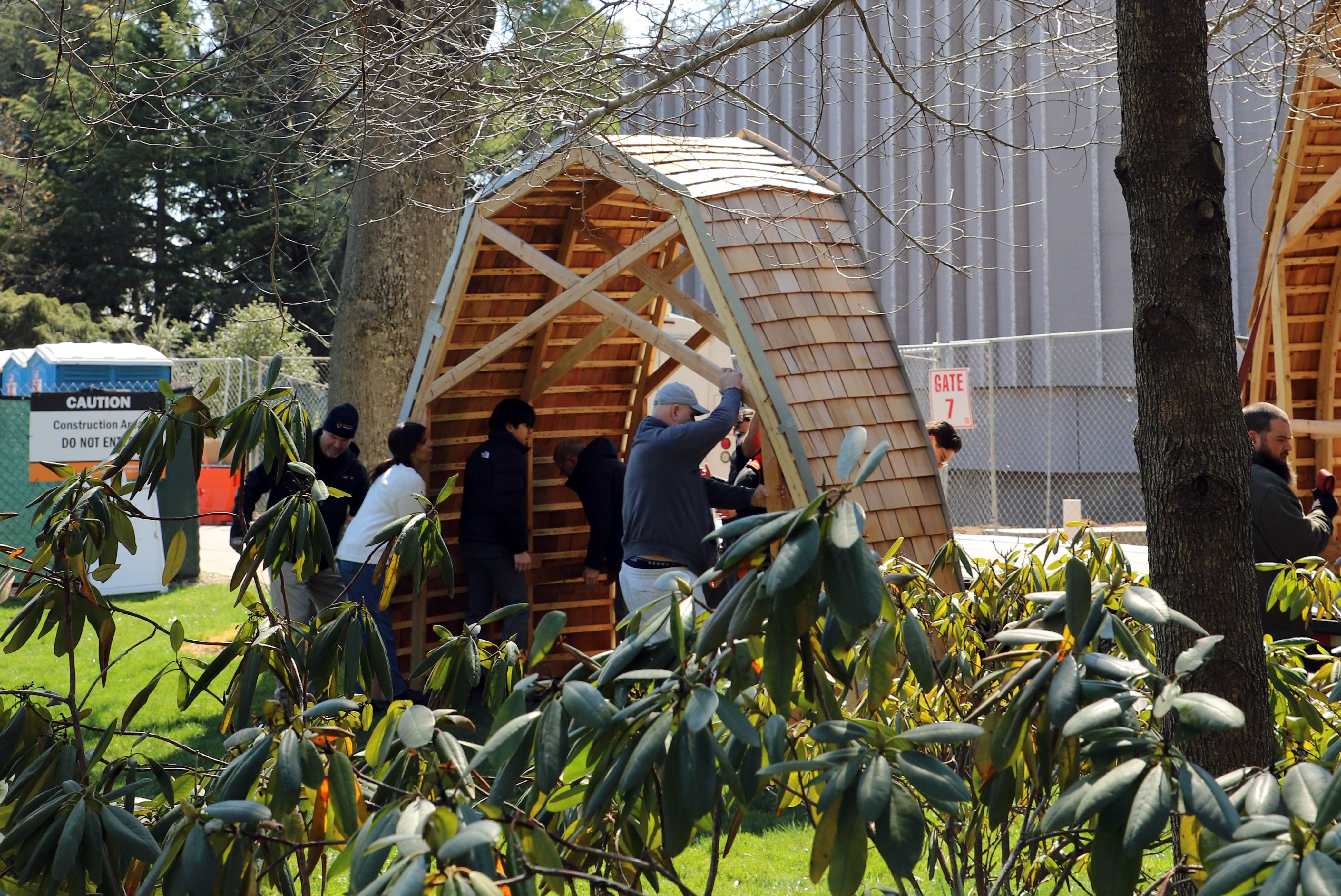
This raising of the barn was simultaneously a pedagogical exercise and performance itself. Because we were a large group assembling a single object, we were cognizant of how the amount of work that each of us contributed to the project would not be reflected once the barn was assembled because our names would be listed next to each other as equals despite the inevitability of the inequivalent distribution of work. This loss of agency upon accreditation influenced us to design and build this barn in a purposeful and performative way. Throughout the process of the project, we played caricatures of ourselves, leaning into our emotional and educational bias. We also tried to eliminate autonomy by explicitly defining everybody’s role. For example, with the design of the barn, we assigned one person to model out the project while the rest of us four would rotationally give instructions on how to design the barn. The explicit nature of us, the designers and builders, was muddled by the amount of time and different degrees of dedication required to learn how we would assemble the barn that we designed. The barn, thus, became pedagogical, literally requiring us to learn how to shingle and steam bend to complete the design, but also demonstrating the disconnect between design, material, and fabrication. It was donated to the
Trenton Isles in Spring of 2024.
Type: Community Garden Barn
21.
Trenton Barn: Fabrication
Collaborative Barn Raising // Trenton, New Jersey
In our design process, we proposed a doubly-curved barn that would then have to be shingled and pierced by a silo built from larson trusses. WHowever, the silo was lost to budget and time constraints on our part. Nonetheless, the construction of the doubly-curved barn required a great amount of ingenuity on our parts to be realized. We split the barn into three modules so that it would fit on a moving truck. Otherwise, we were focused on realizing as much of the design as possible with the rhino model as sacrosanct. Because the maximum size of plywood on our CNC was 4’x8’, we could not CNC out the trusses for our barn. Instead we resorted to steam bending to achieve the curve for our trusses. This process involved splitting the 2x4 into two smaller joints because we were attempting to bend the wood along its long side, against the grain. As such, the wood also required a day of soaking in detergent, which made it more pliable.
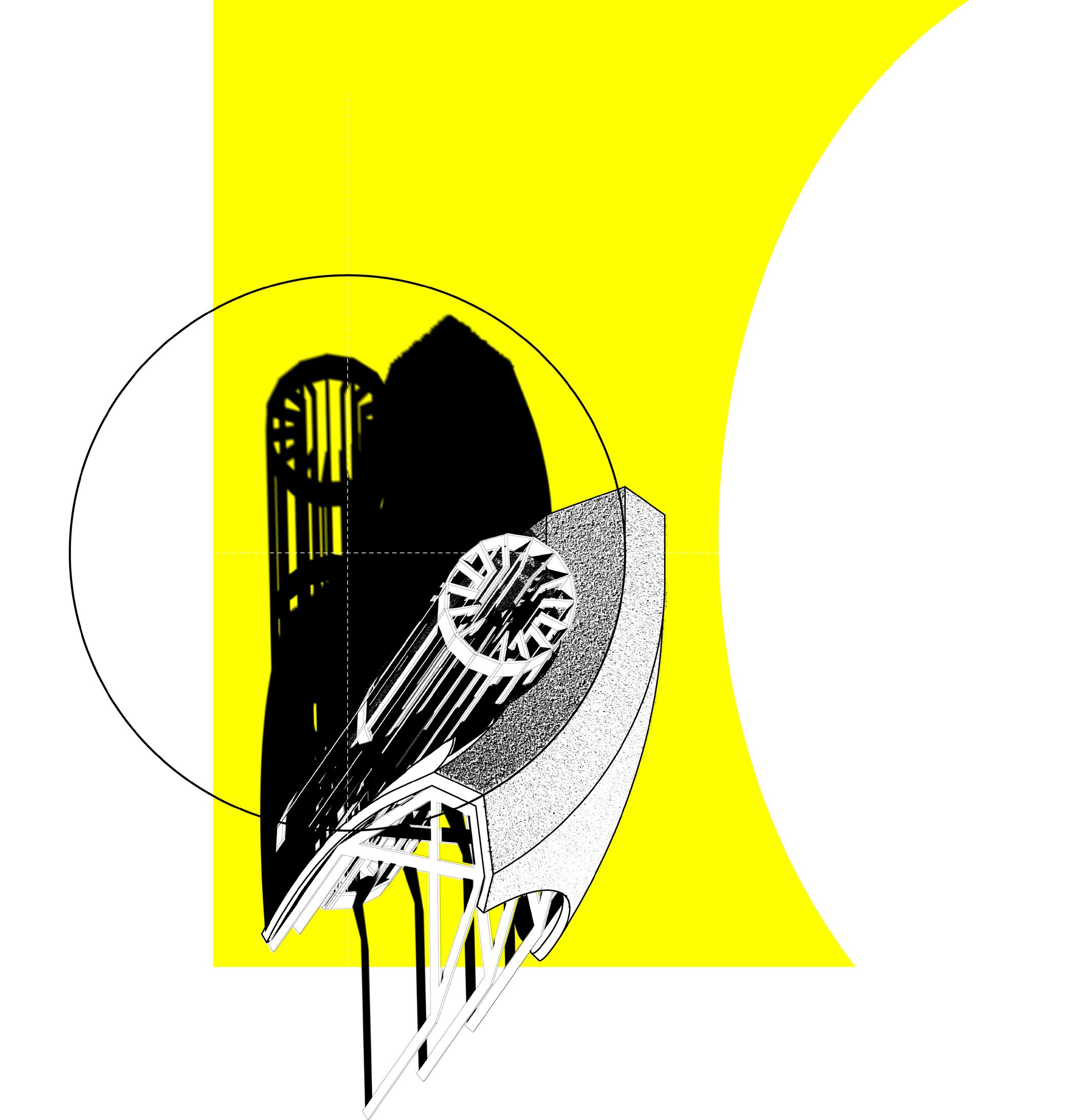
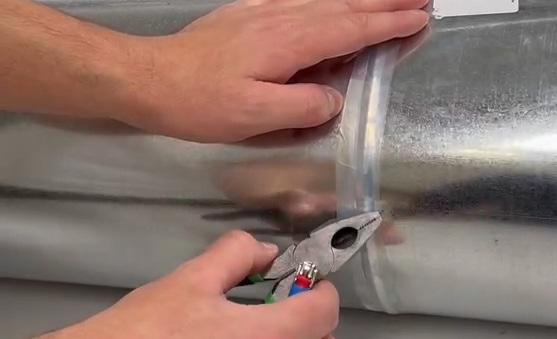
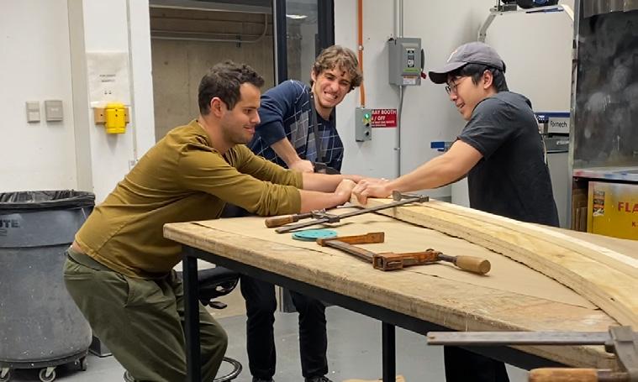
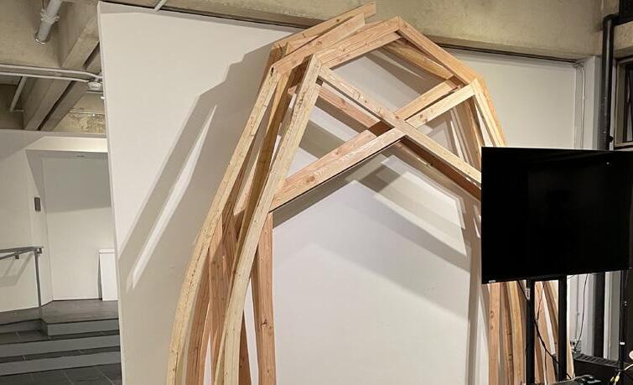
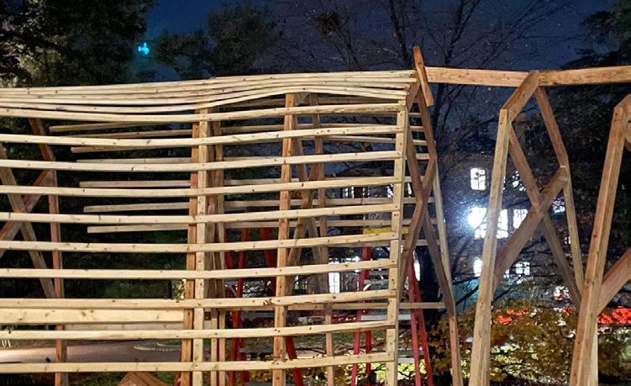
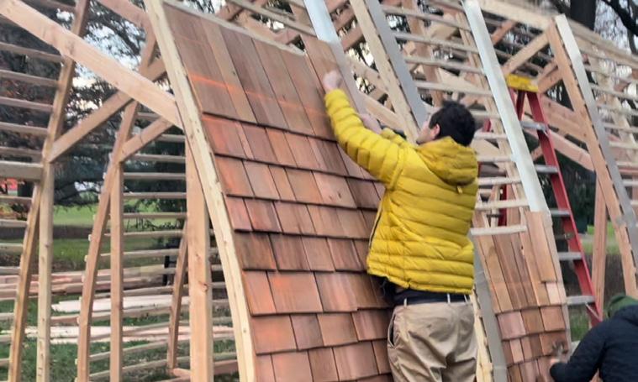
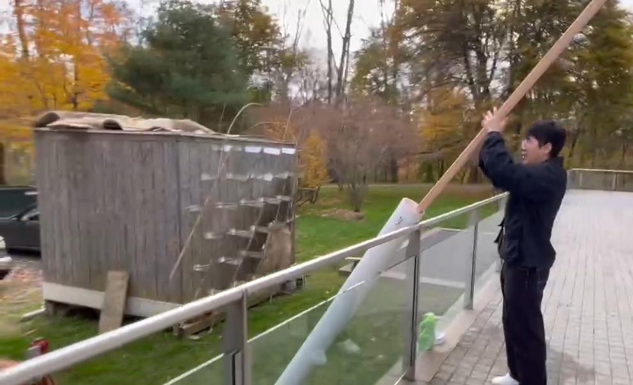
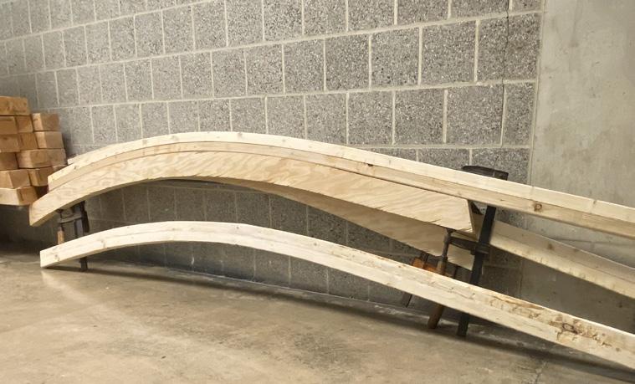
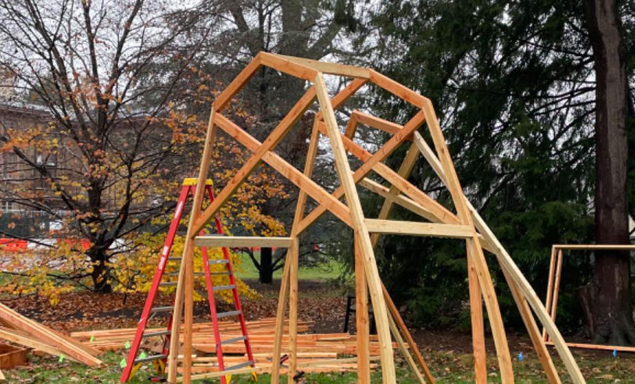
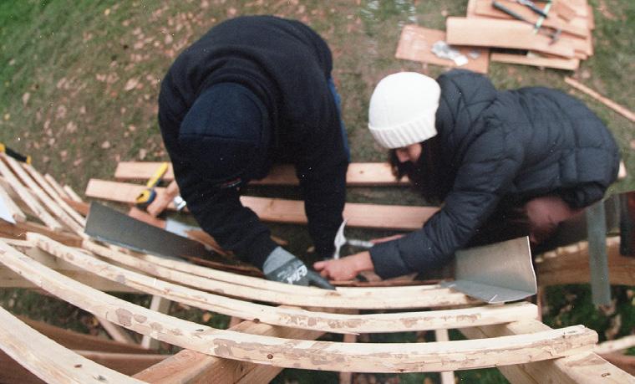
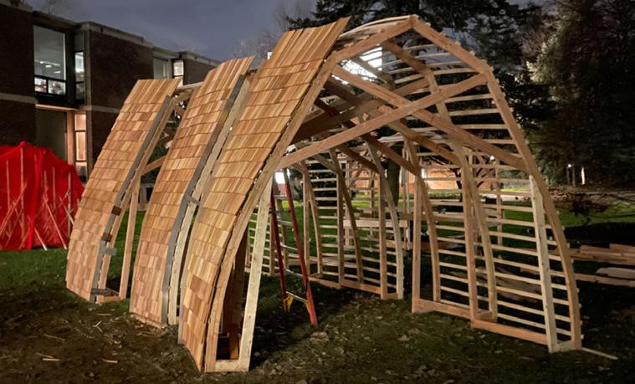
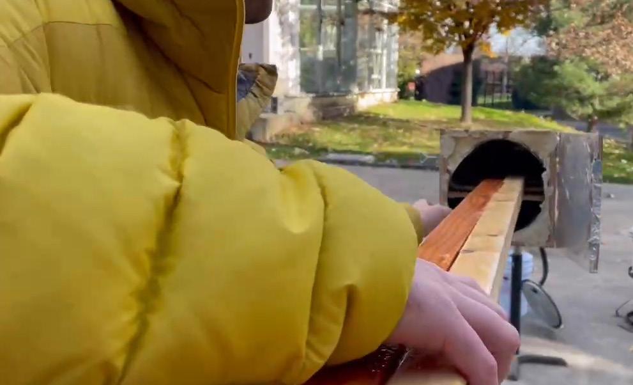
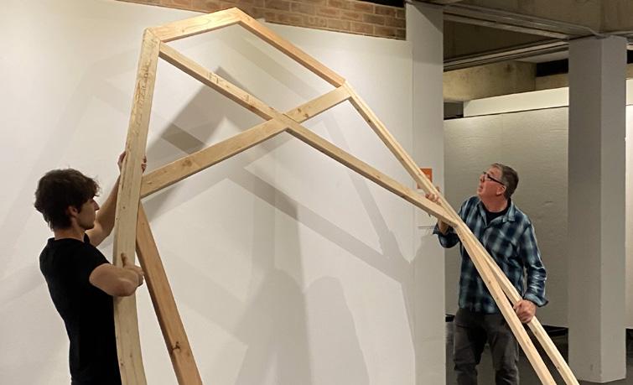
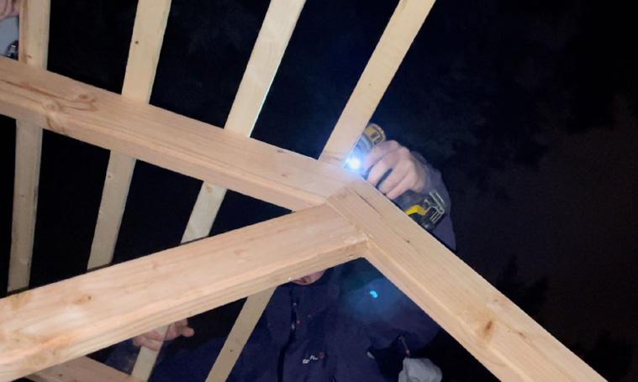
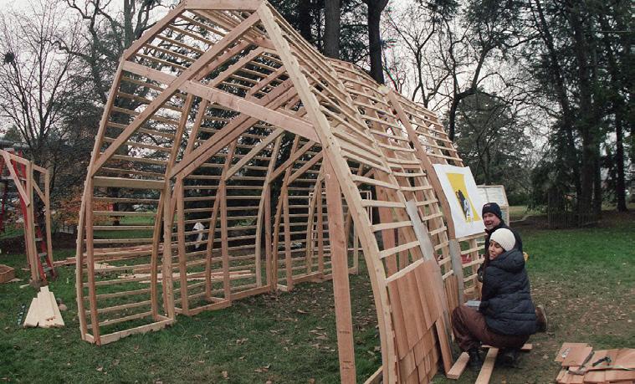
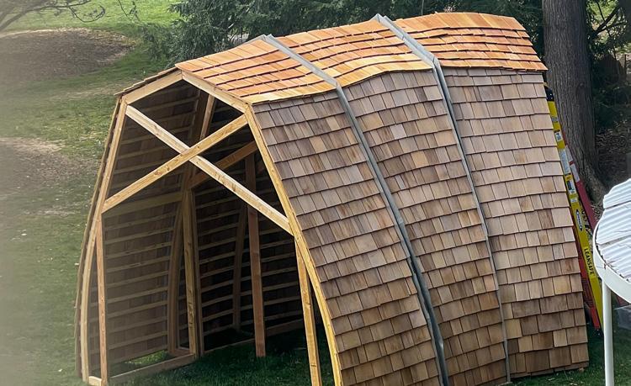
After it was bent, the wood needed to be clamped to a jig to obtain the curve and then screwed with other pieces that we had to angle and finagle with at the shop to create the trusses. Then we had to mark out the placement of the trusses on the ground, followed by the addition of a frame so that the singles could be attached. To build the frame, we found pliable weathering strips, which sometimes also required on-site steam bending to achieve the curve in plan. Furthermore, because of deadlines, we built our barn during the winter months at Princeton, frequently working through the night in rain, mud and chilly weather. Once we completed the frame, we started shingling the barn. We also installed metal plates so to weather proof each side of the modules. The barn was completed in March of 2024.
22.
Fabrication of the Barn: Assembly of Steam Bender, Splicing 2x4s, Soaking of Wood, Steam Bending, Clamping, Shingling
The Circular Tying of the Barn; Drawing by Kirill Volchinskiy
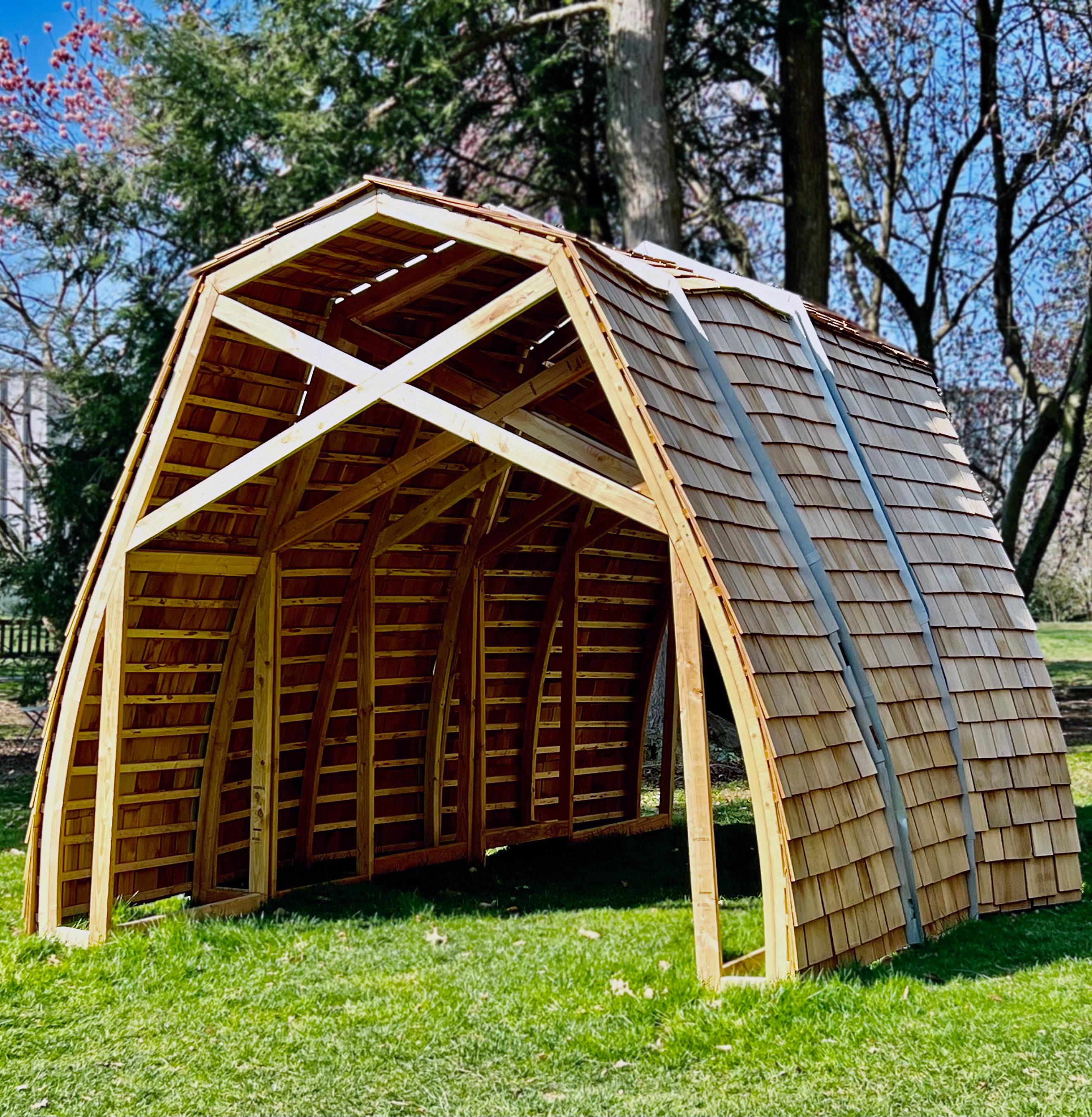
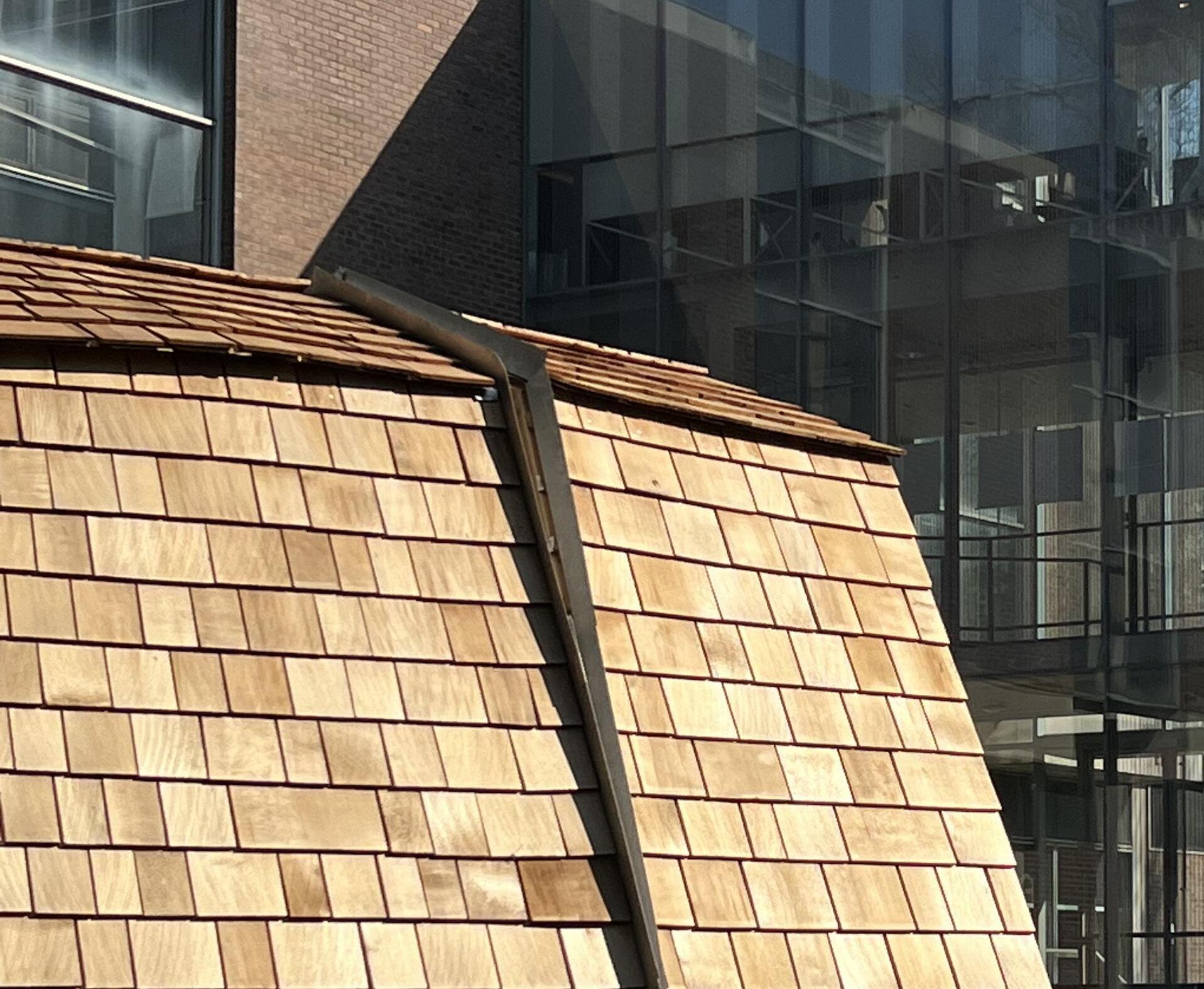
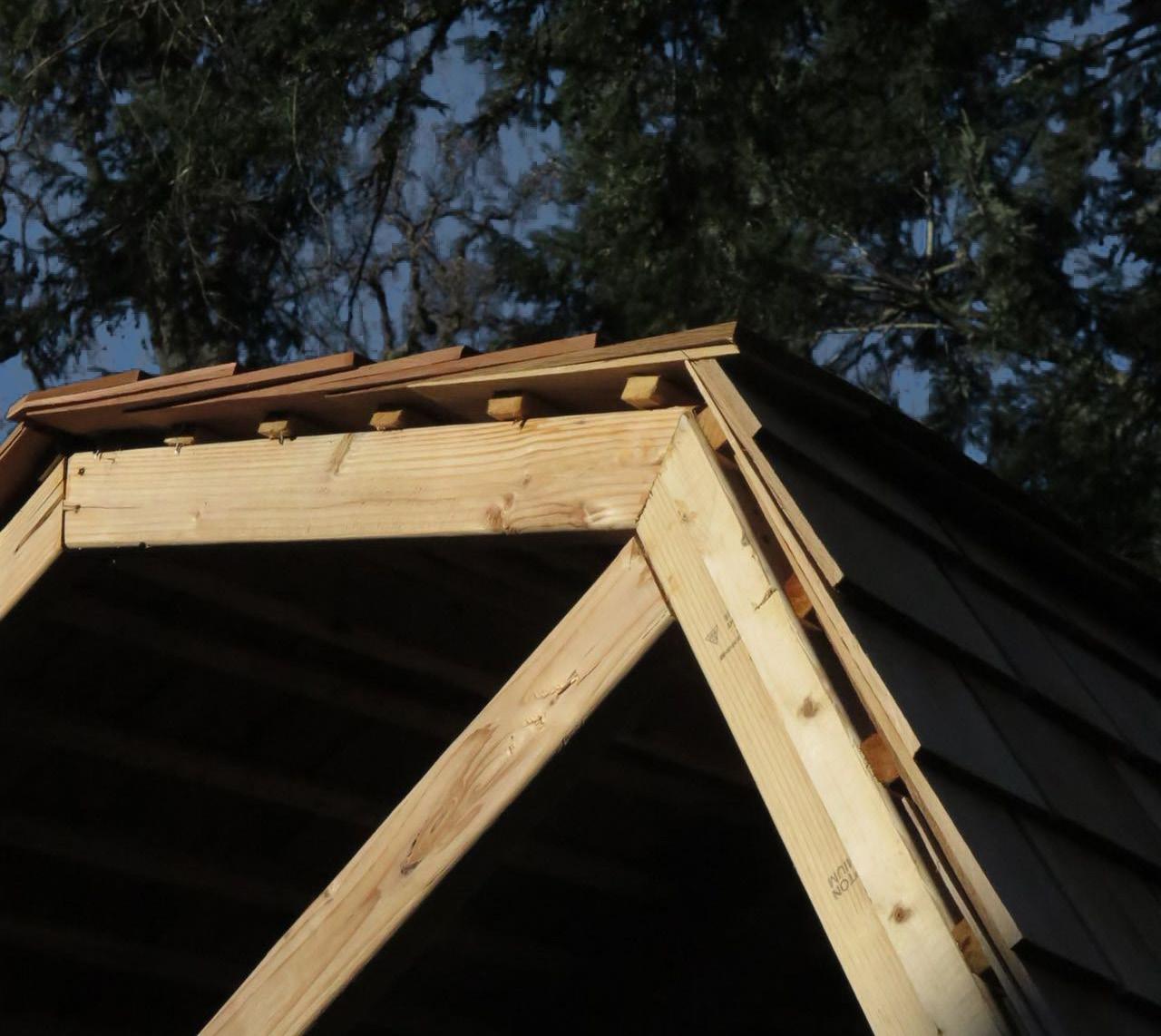
23.
The Trenton Barn Fully Assembled
Shingles at the Trenton Barn
Uncompromised Structural Joints Made Possible through Steam Bending
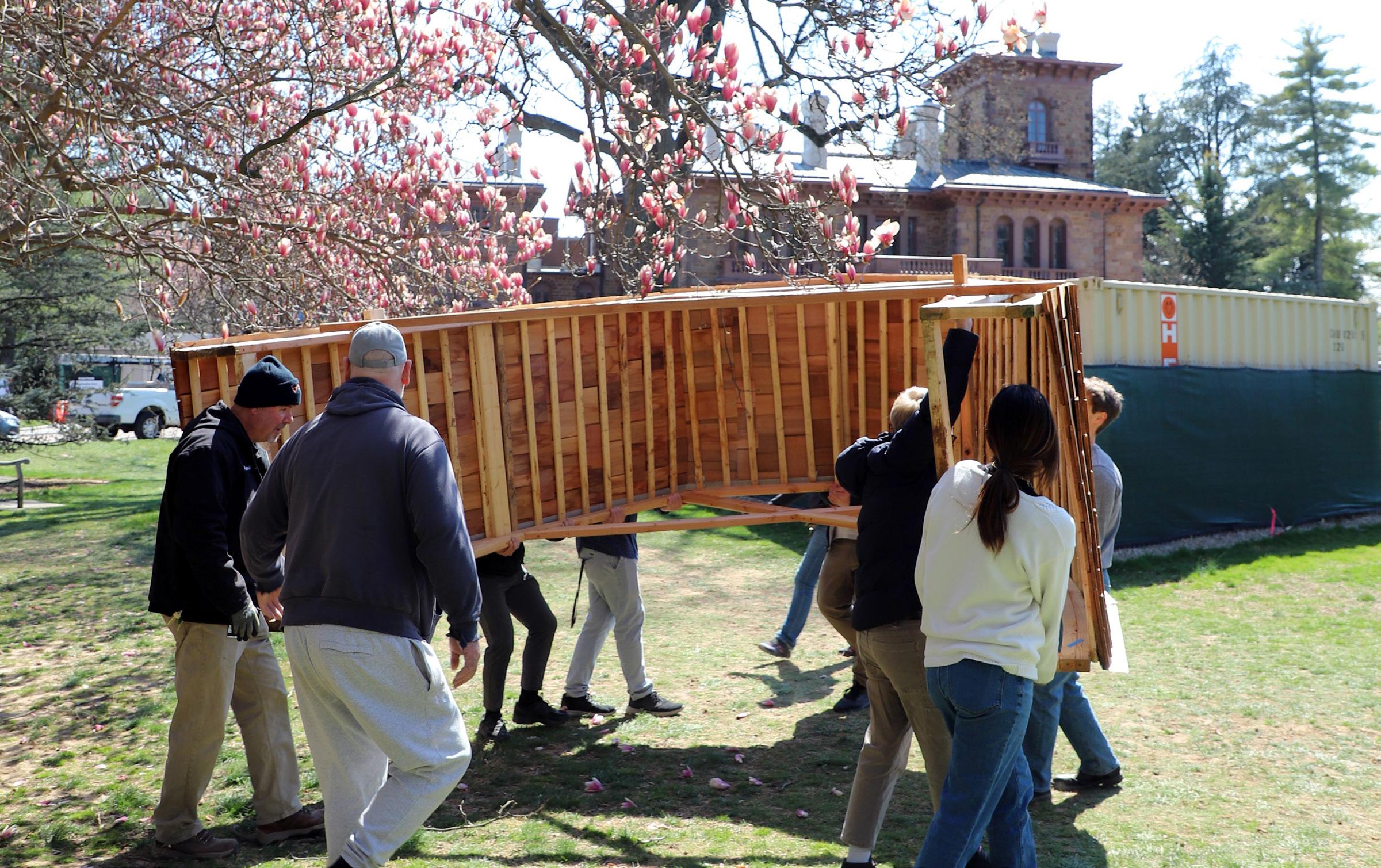
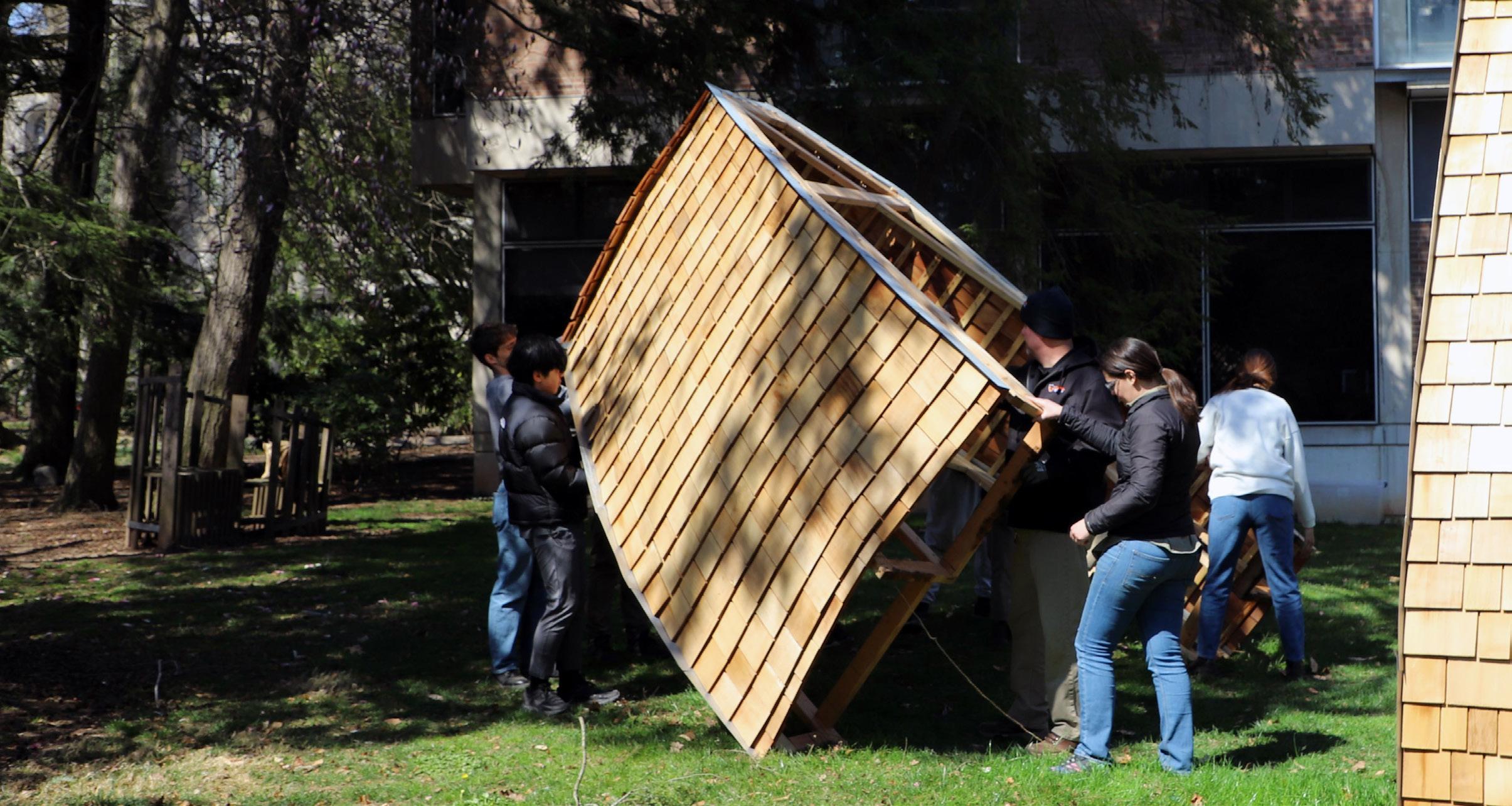
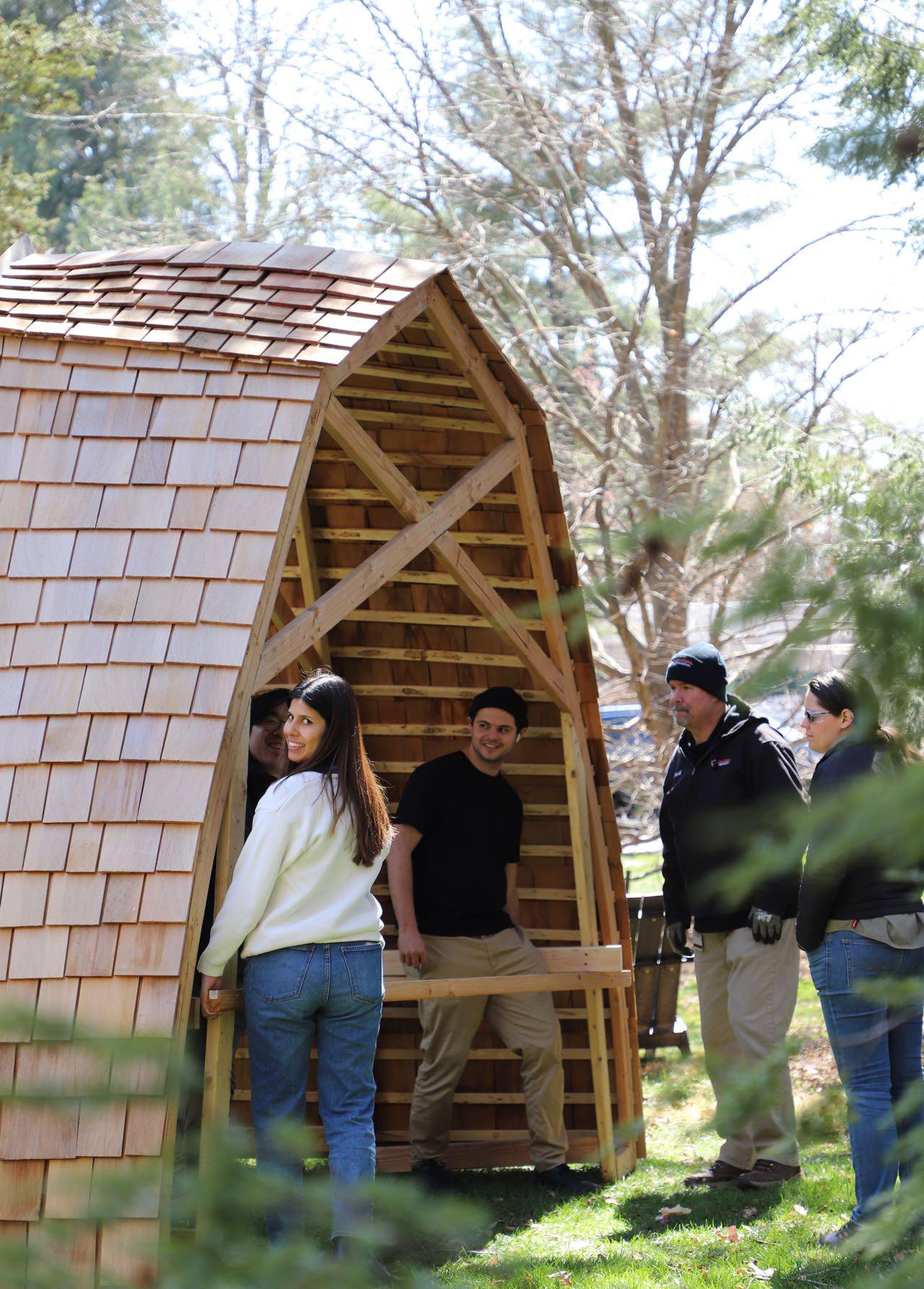
24.
Attachment of 2x4 handles to Aid in Transport of Barn to Loading Truck
Turning the Barn so that it could be Lifted
Lifting the Barn under Historic Saucer Magnolia Tree
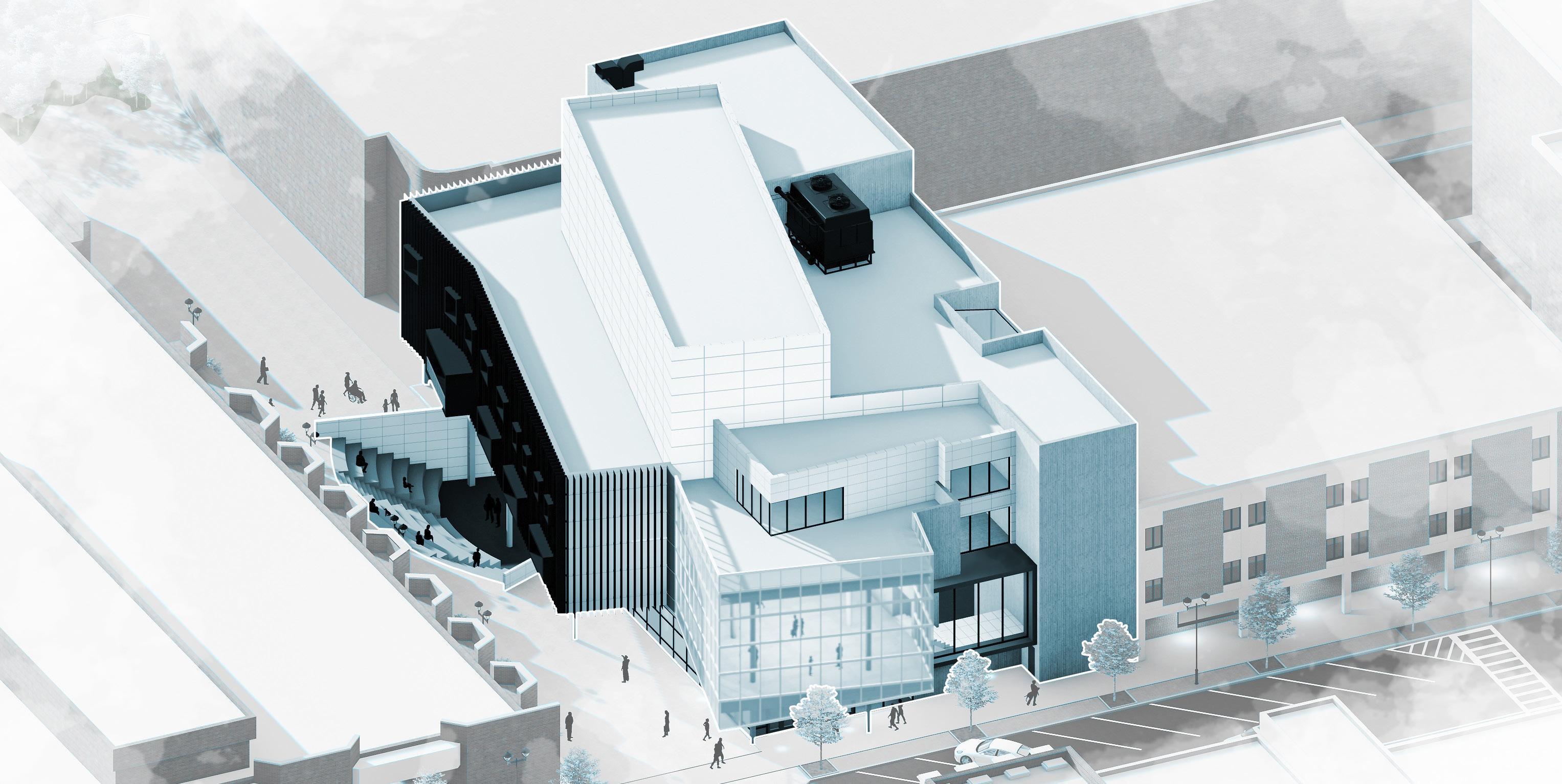
ENSEMBLE THEATRE
Renegotiating the Theatre Spring 2021
Competition: King + King Competition Finalist
Type: Performance Center
Location: Auburn, New York
Category: Academic Work
Instructor: Terrance Goode
Role: Collaborative Work with Alexander Michel
The Ensemble Theatre is a multi-venue performance center located in the heart of Auburn, New York. The idea of the project is to create an architecture that represents the composite nature of the theatre . Whether it be the many stories a theatre house contains or the many individuals who make up an individual show, the theatre is about a collection of individuals forming a cohesive, yet multivalent whole. Like a machine, it requires the cooperation of many moving parts. The Ensemble Theatre expresses this heterogeneity through the architectural expression of programmatic relationships.
[6] 25.
Designing the Ensemble Theatre
The Crown of the City // Auburn, New York
The 338-seat main theatre house is designed as the hearth of the project. In both plan and section, it sits within the center of the project. Supplementary program wraps the theatre volume, encasing it within a solid perimeter. On the exterior, the wrapping is expressed through a metal-fin system that shrouds the materiality of the theatre volume. From afar, the theatre volume rises from its encasing to crown the project.
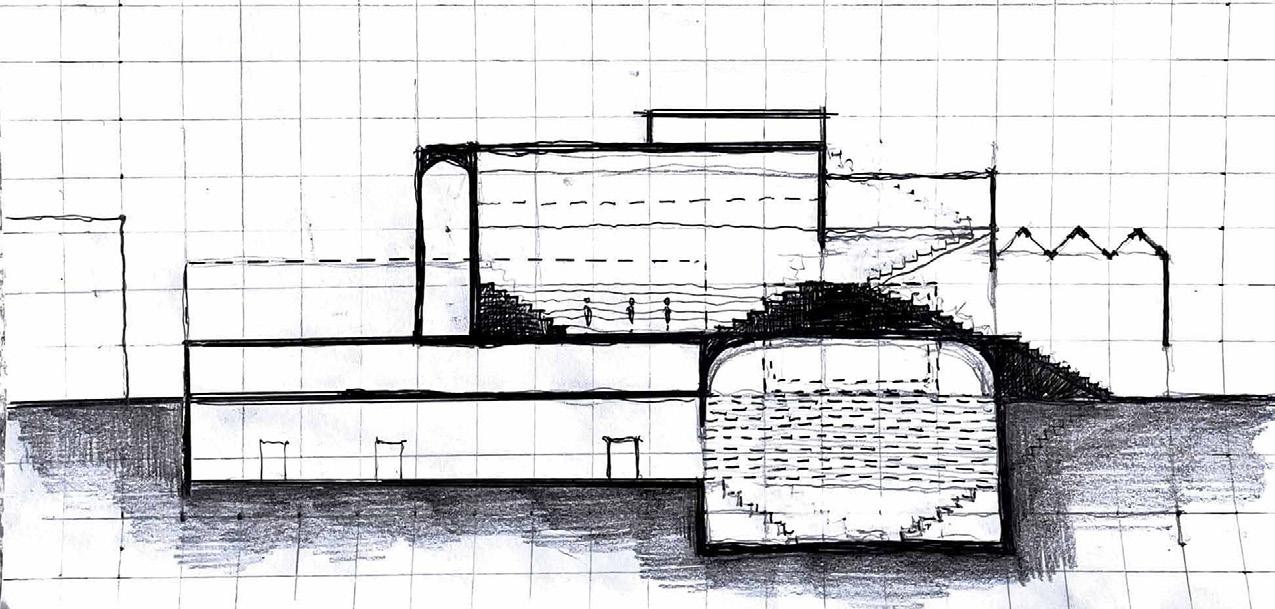
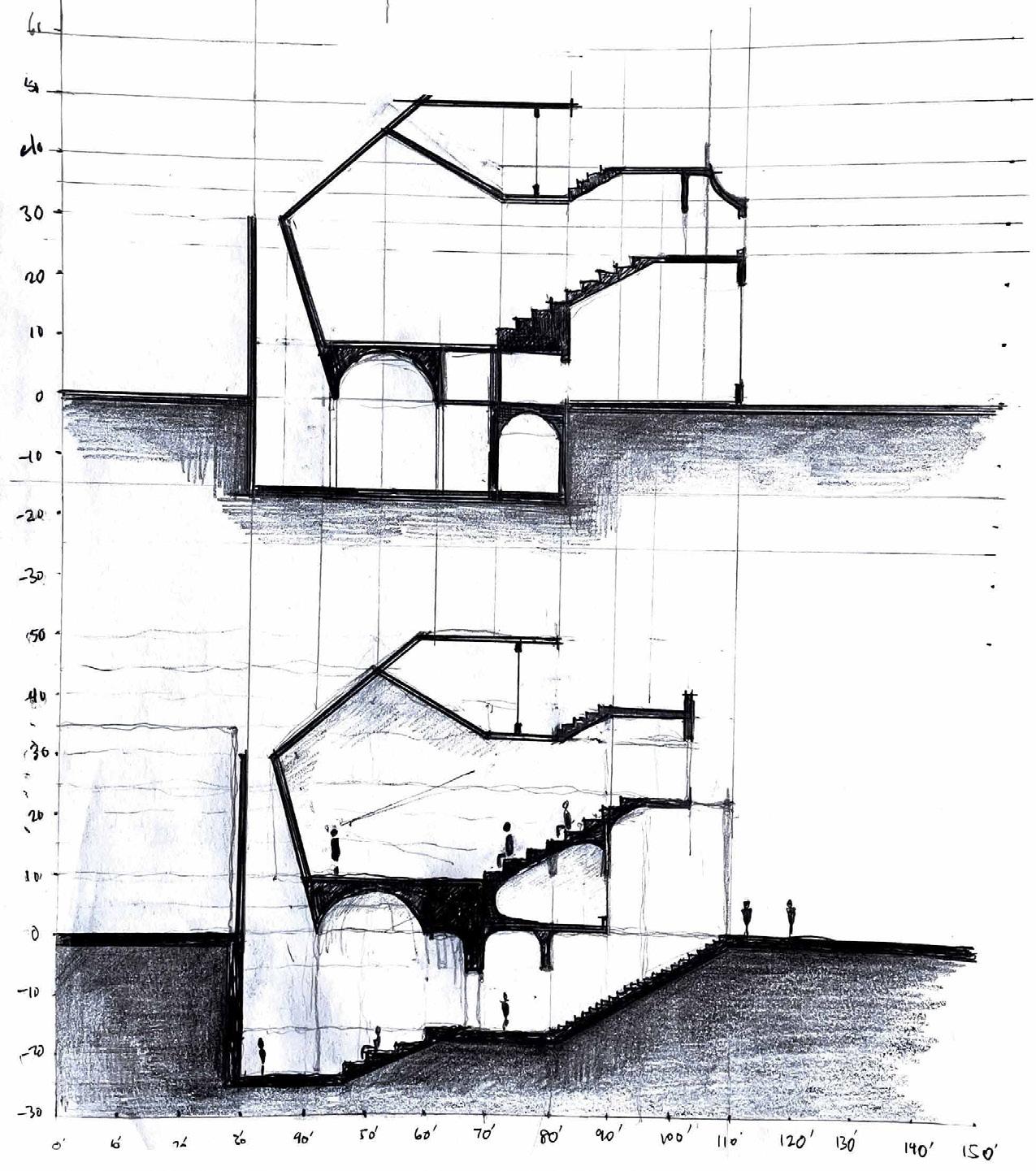
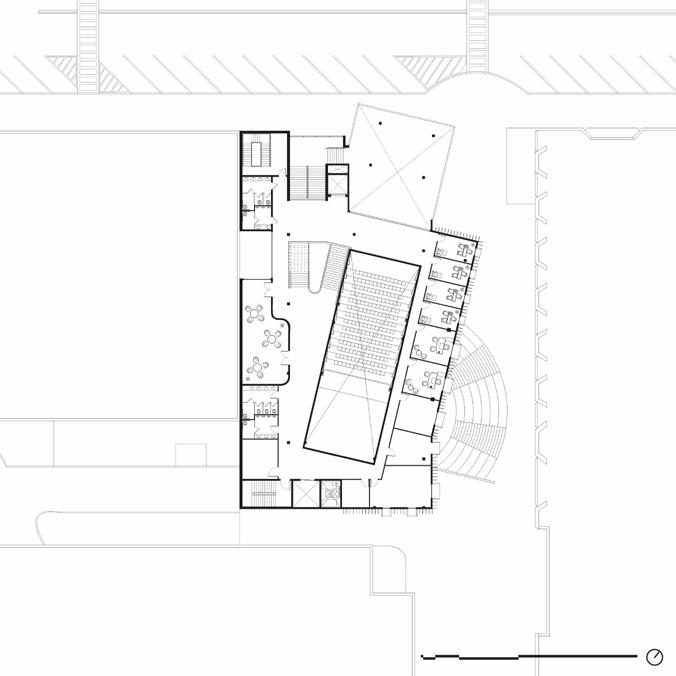
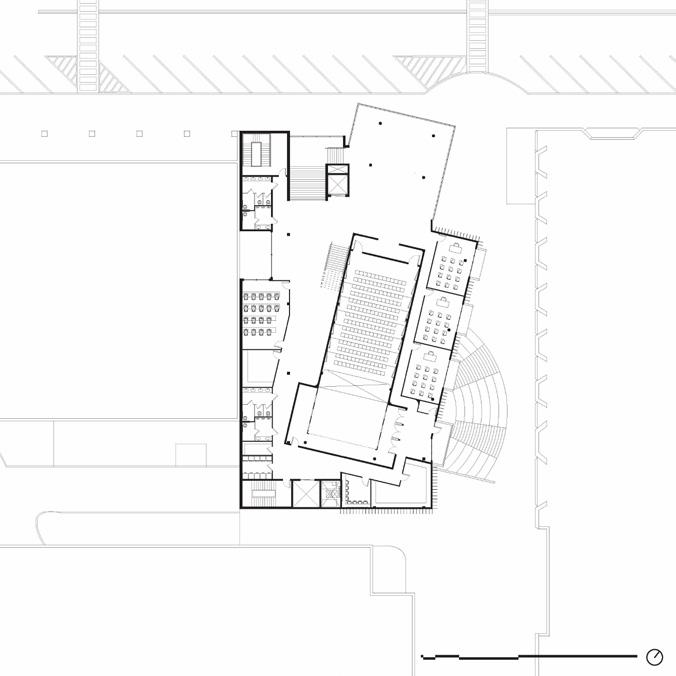
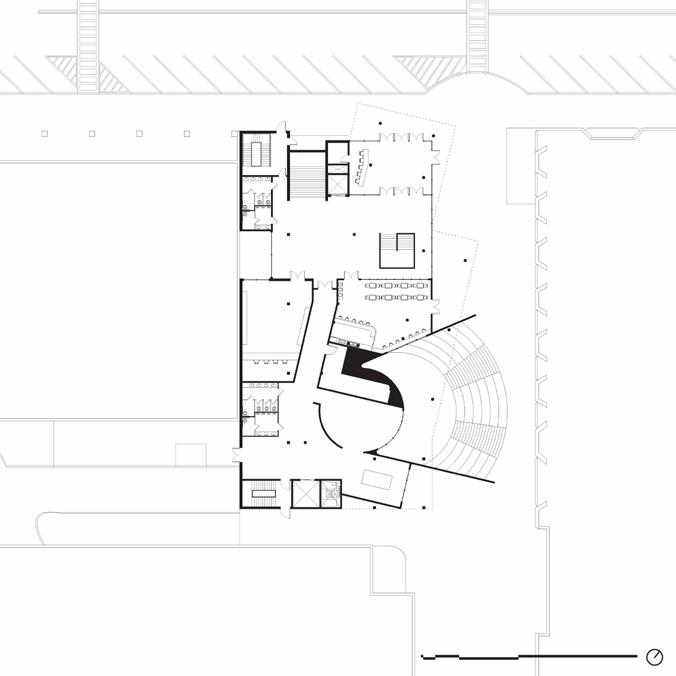
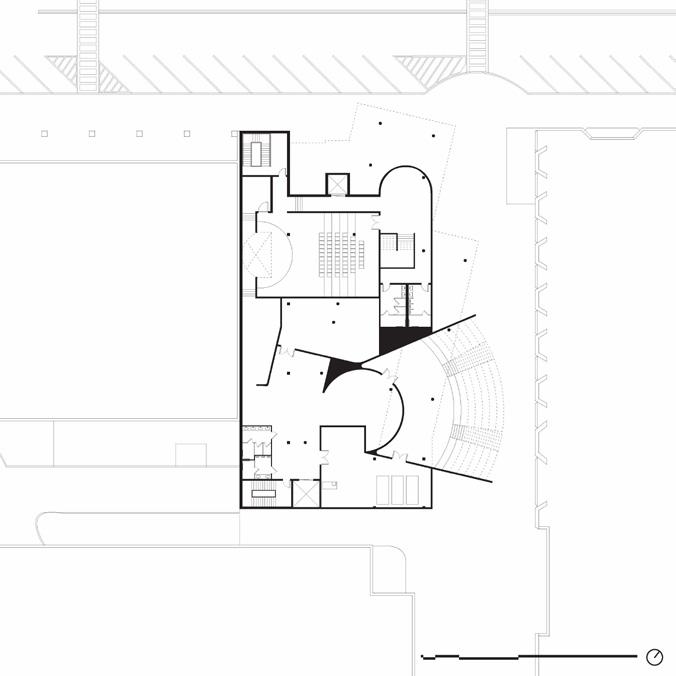


 Diagrams Modeled and Drawn by Andrew Yu; Lineweights Done by Alexander Michel
Diagrams Modeled and Drawn by Andrew Yu; Lineweights Done by Alexander Michel
Below Ground Plan
1st Floor Plan Drawn by Andrew Yu 2nd Floor Plan Drawn by Andrew Yu 3rd Floor Plan Drawn by Andrew Yu 26.
Preliminary Sketches Drawn by Andrew Yu
by Andrew Yu
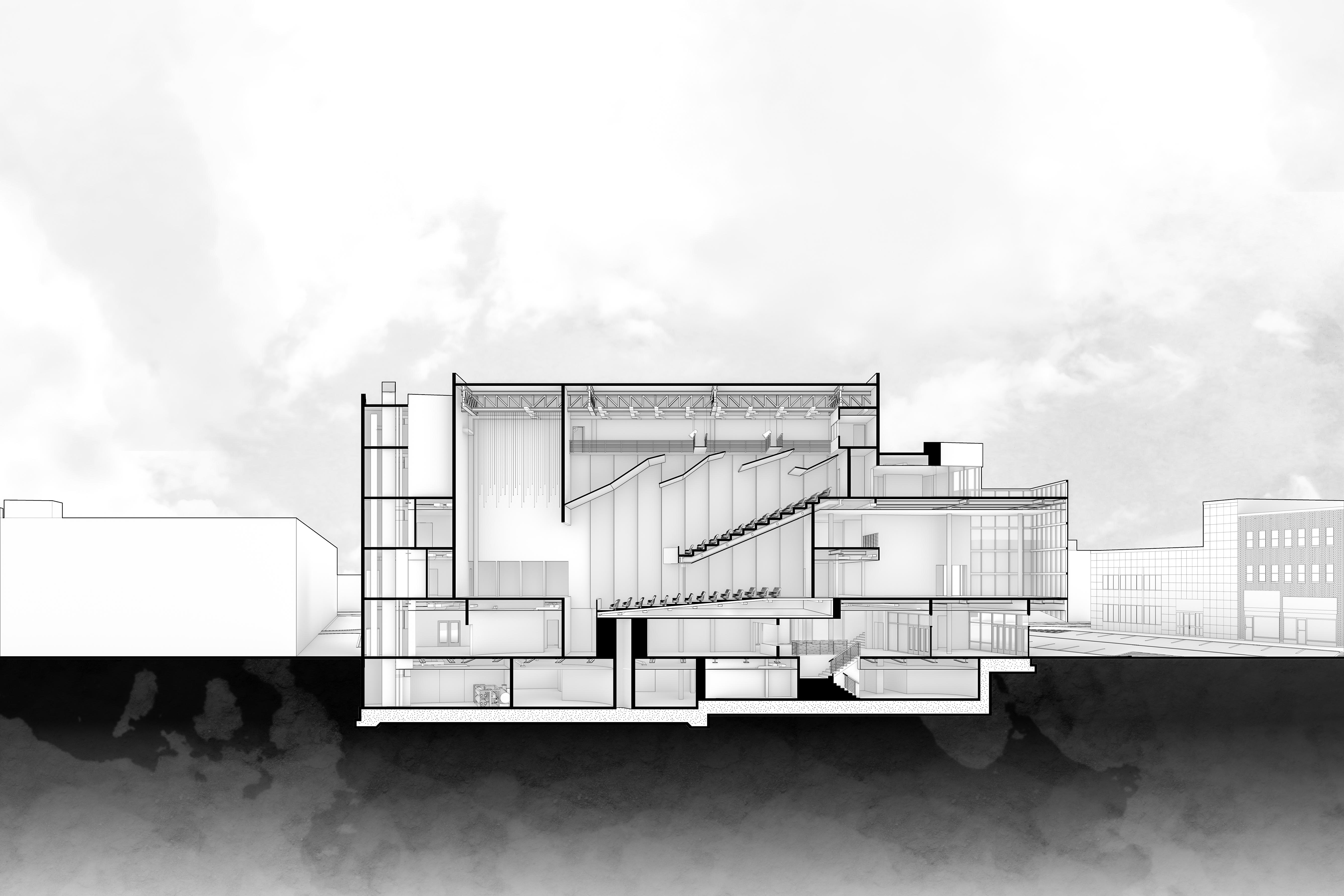
The Program Behind the Ensemble Theatre Connecting Back to Auburn // Auburn, New York
On the street level, the project is adjacent to Genesee Street, one of the main streets of Auburn, and the Exchange Street Mall, a small public walkway connecting Genesee Street with Lincoln Street. At the corner of the project, below the theatre lobby, is a glass facade leading into the lower lobby. This facade has entrances facing both adjacent streets, and dissolves the boundary between interior and exterior through its transparency. On the interior, this lobby space connects to a cafe, book and gift shop, and circulation to both upper and lower programs. Further along the Exchange Street Mall, the facade is interrupted by an excavated space that serves as a public outdoor amphitheatre.
The amphitheatre formally engages with the mall, gesturally reaching out into the space. The amphitheatre operates as an outdoor performance space, and while not in use, provides a location for public gathering along the Mall. The lowest level of the amphitheatre leads into the below-ground floor of the project, containing an 84-seat multi-use auditorium, back of house spaces for service, and the mechanical and electrical equipment rooms. The auditorium is the only public program below ground, entered through a staircase in the main lobby. The auditorium is backed by a large light well that extends up against the existing adjacent building throughout the entirety of the project. On floors above, this light well is exposed through a floor-to-ceiling glass wall.
North-West Section Drawn by Andrew Yu 27.
Designing the Ensemble Theatre
Exterior Conditions // Auburn, New York
During the day the front volume has a soft, translucent surface; at night the volume lights up from within, projecting the interior onto the facade and acting as a beacon to downtown Auburn. The amphitheatre connects the theatre to the rest of the public, activating the street. By bringing people to the ampitheatre, the adjacent mall is also activated.
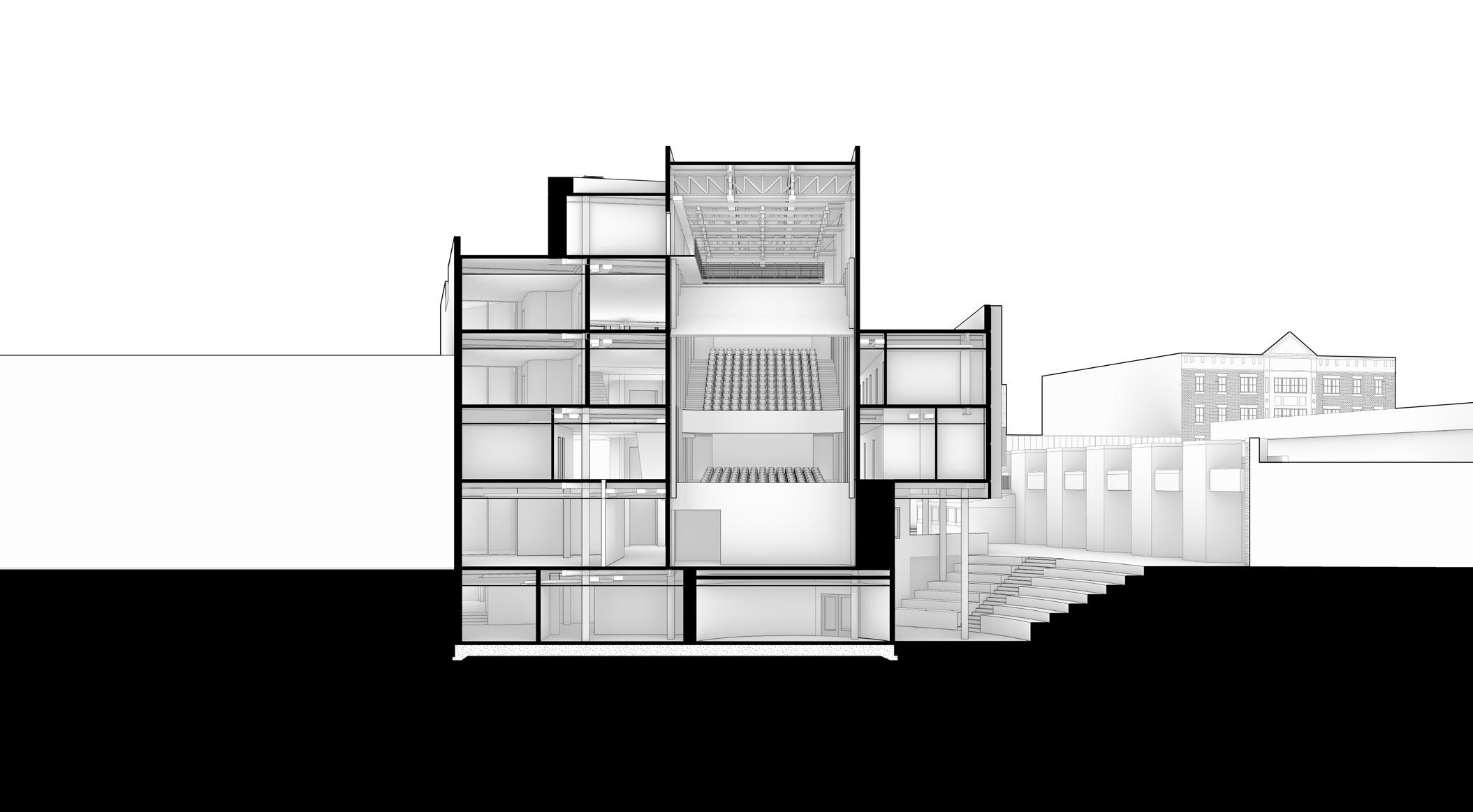
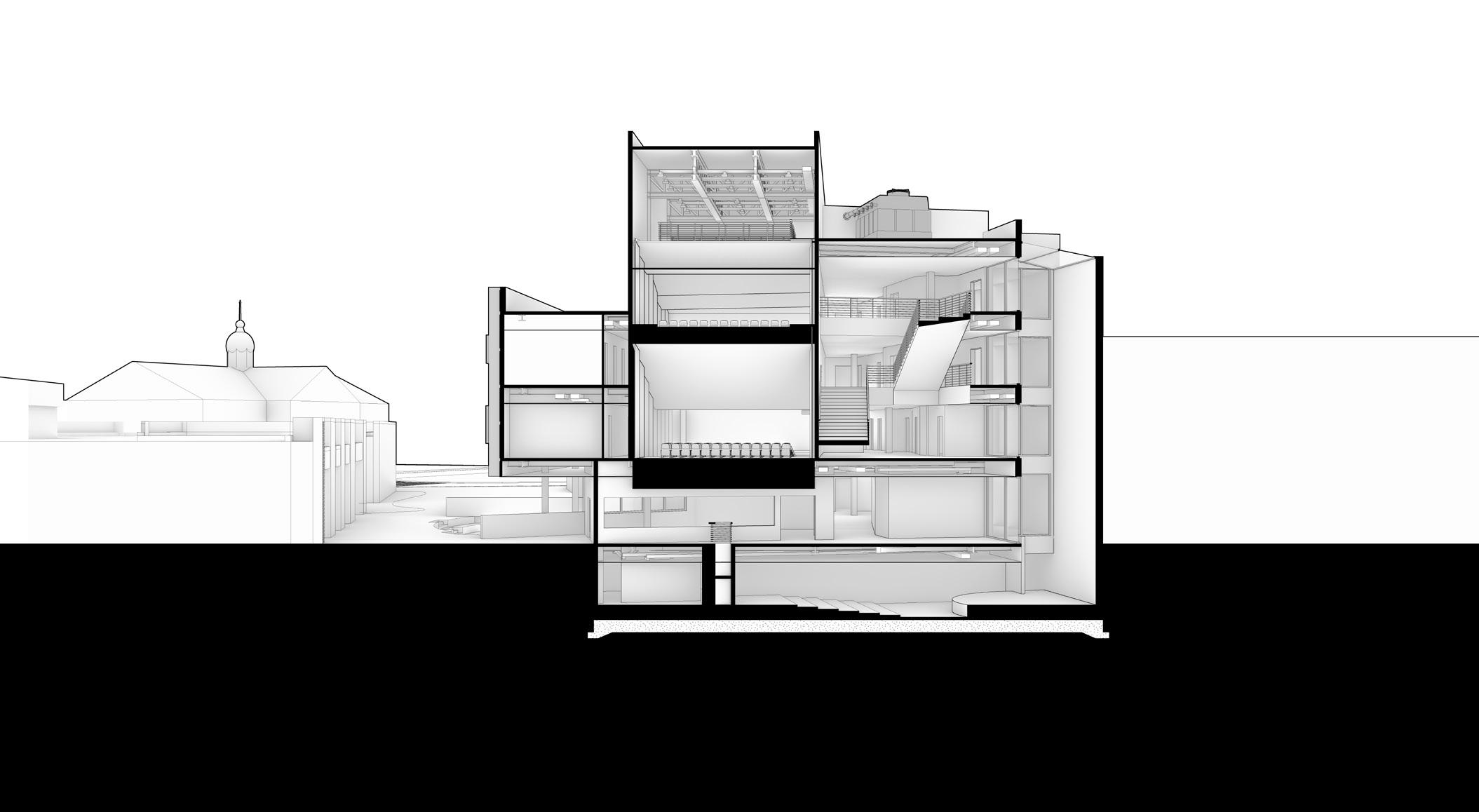
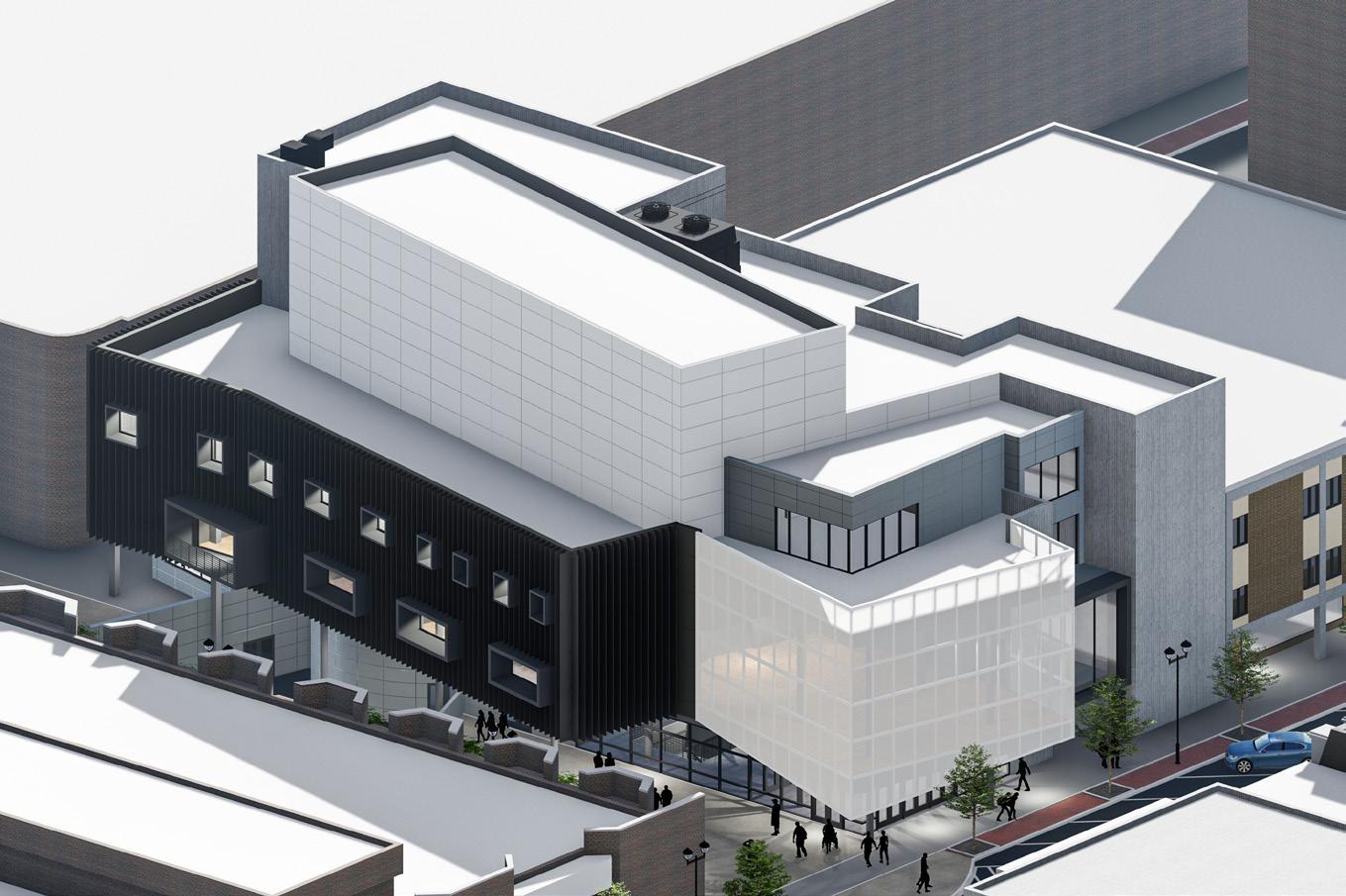
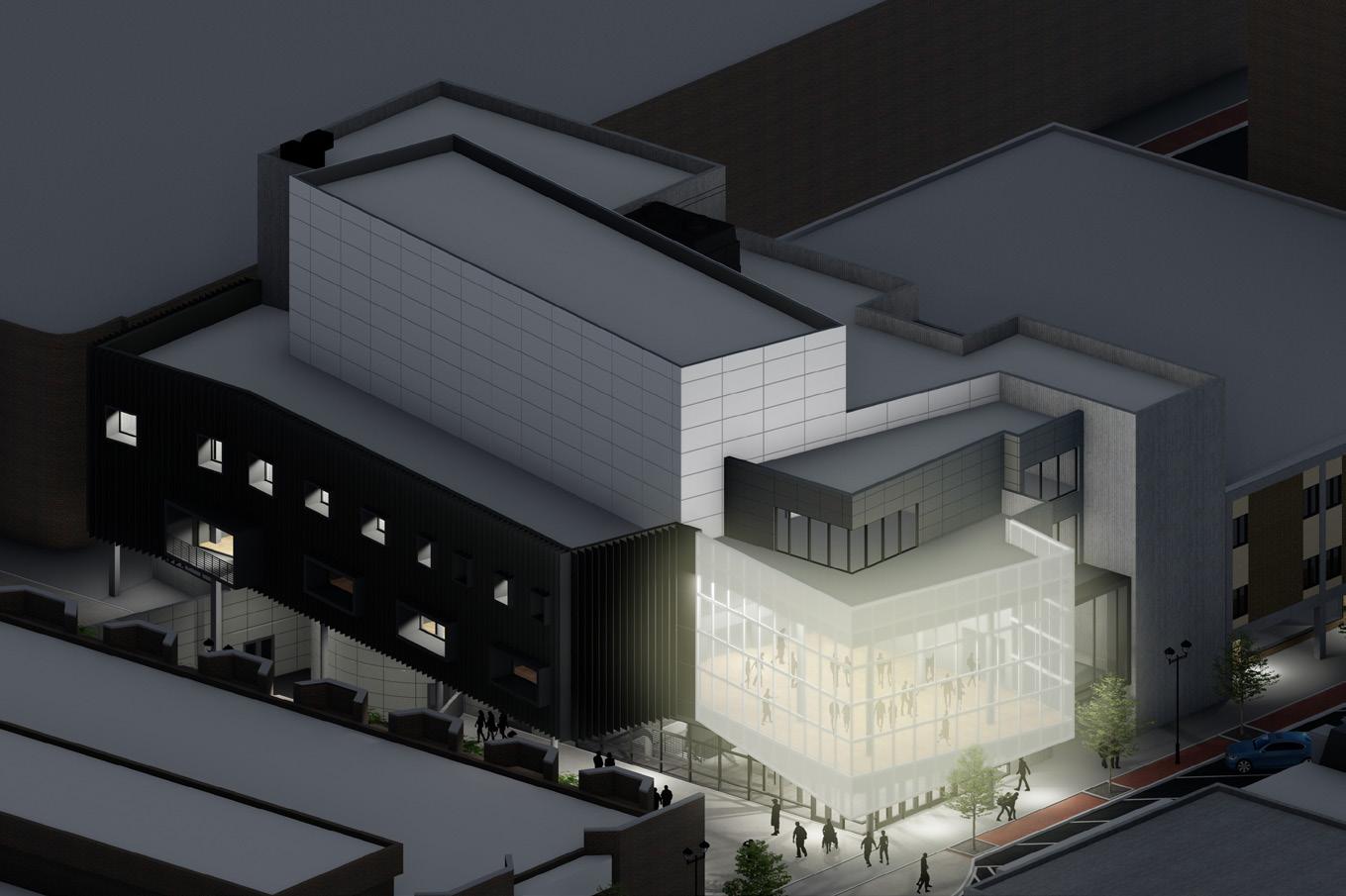
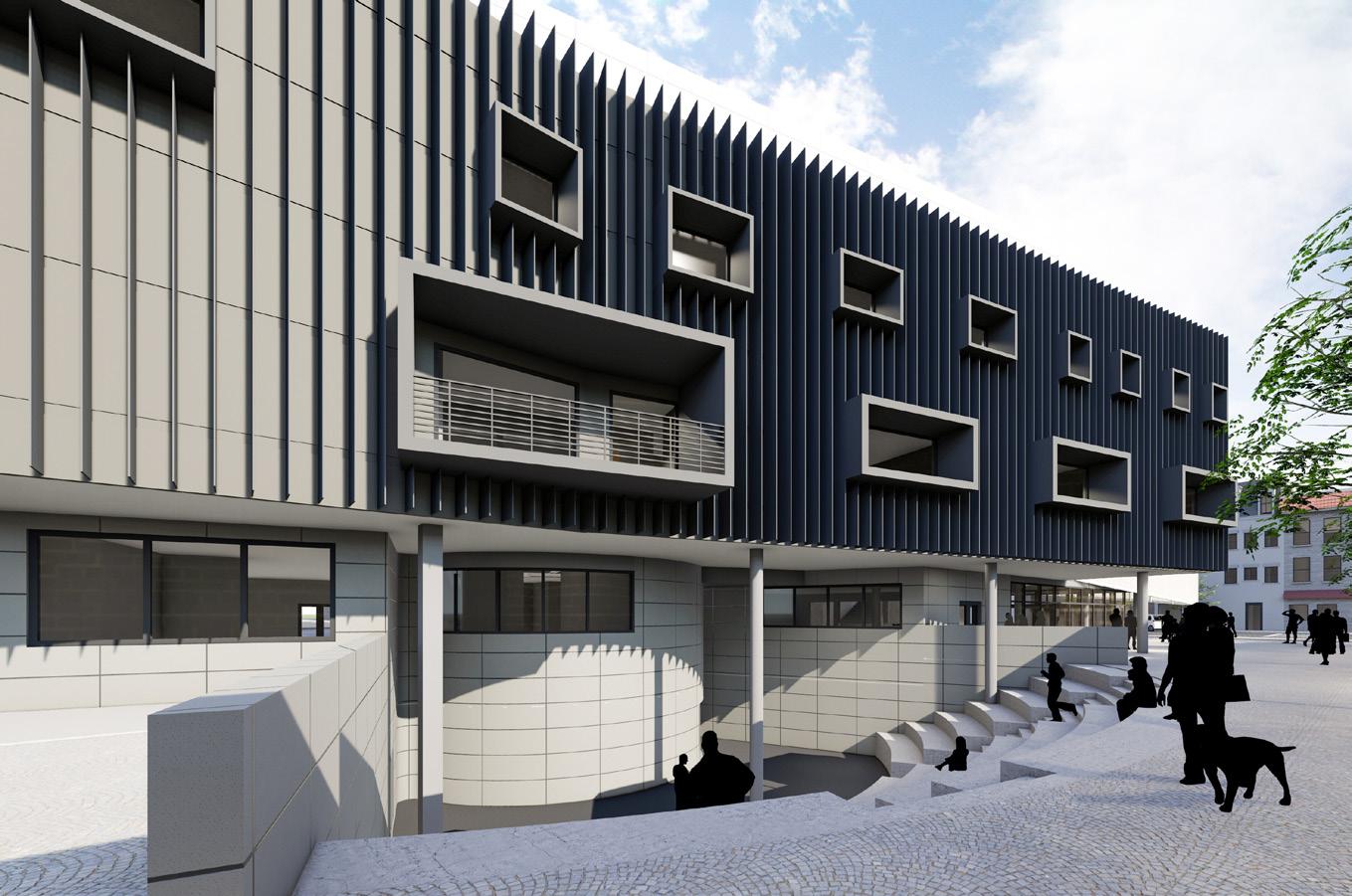
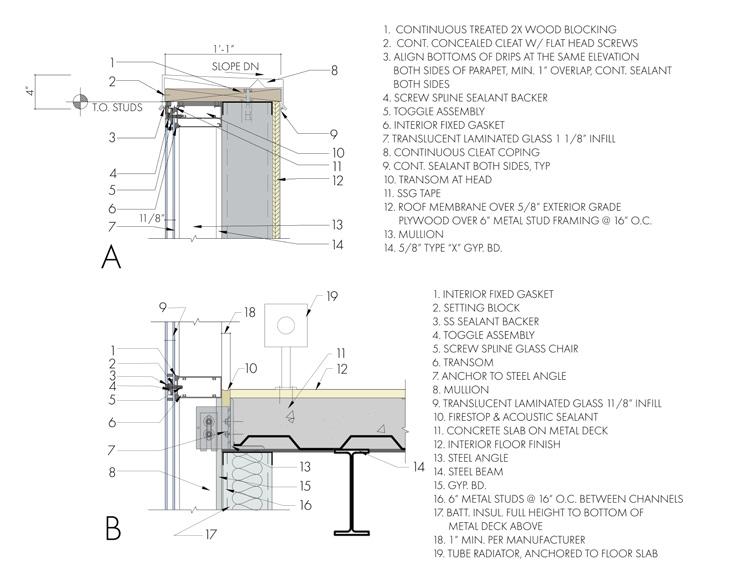
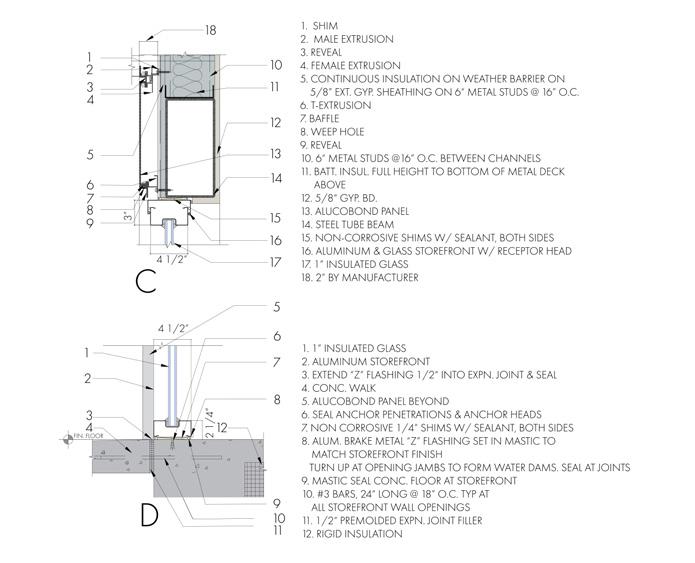
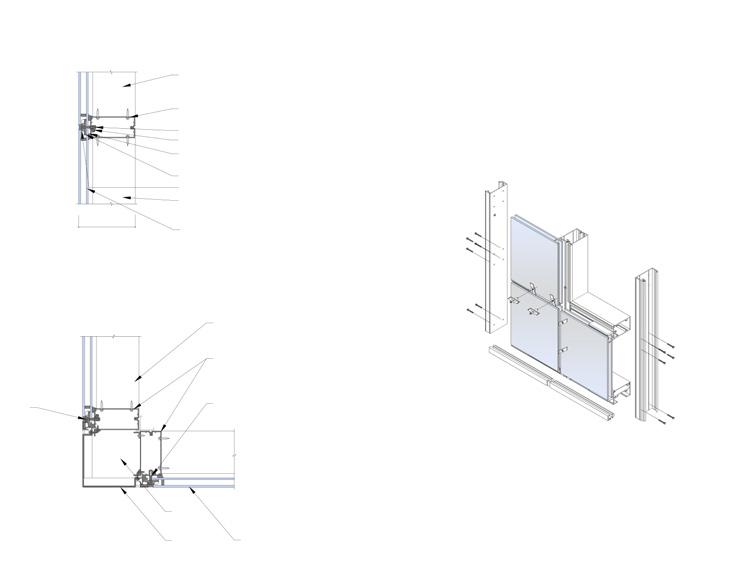

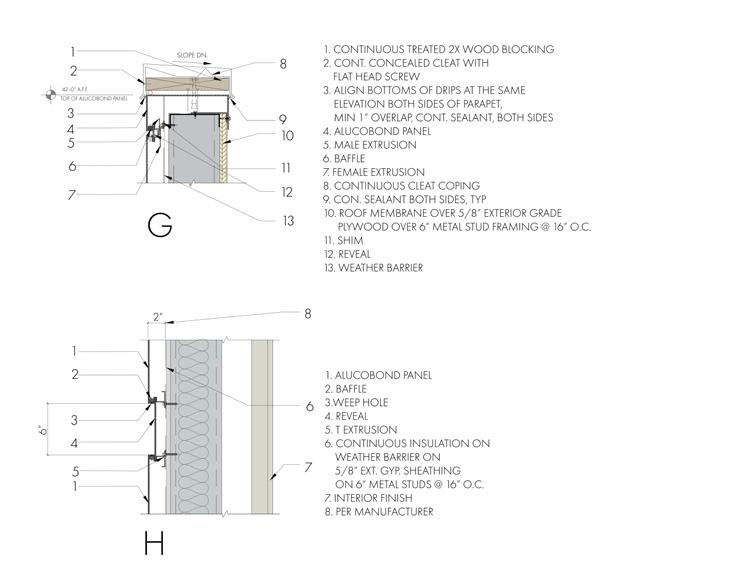
 Outdoor Amphitheathre Rendered by Andrew Yu
Nighttime Axonmetric Rendered by Andrew Yu
Daytime Axonmetric Rendered by Andrew Yu
Detailing Drawn by Andrew Yu
East-West Section Drawn by Andrew Yu
Outdoor Amphitheathre Rendered by Andrew Yu
Nighttime Axonmetric Rendered by Andrew Yu
Daytime Axonmetric Rendered by Andrew Yu
Detailing Drawn by Andrew Yu
East-West Section Drawn by Andrew Yu
28.
East-West Section Drawn by Andrew Yu
VAULTING WALLS
Brick Computational Fabrication Fall 2023

Location: Princeton, New Jersey
Category: Academic Work
Instructor: Arash Adel
Role: Collaborative Work with JoJo Ma and Yuki Cao
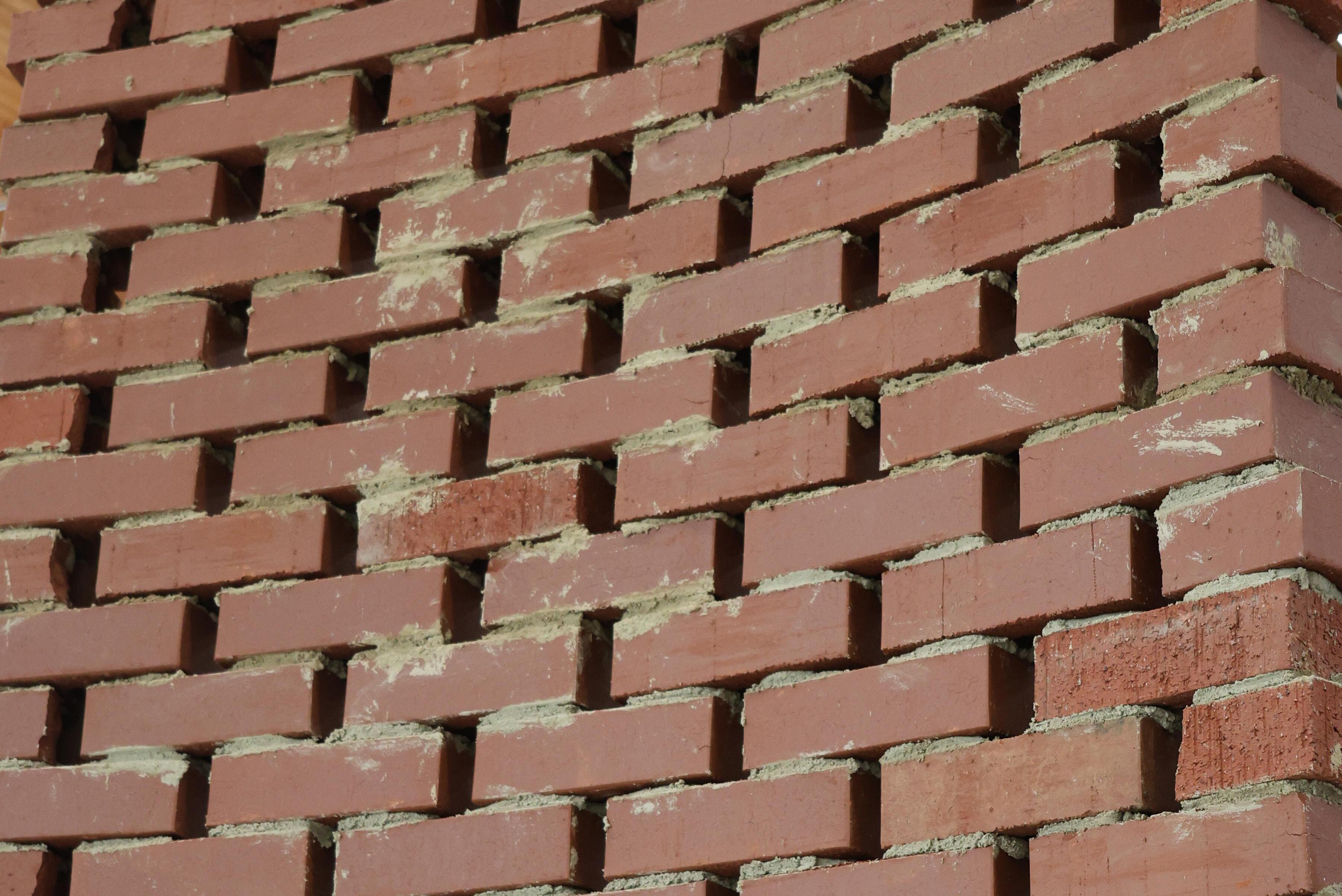
The realization of a parametrically and computationally generated brick wall through digital and robotic fabrication presented multiple challenges that required a breadth of knowledge to be acquired related to the material property for successful assembly and design. Thus, as knowledge was acquired, whether it was through physical or computational experimentation, it was then implemented chronologically, affecting the design cyclically. The overall framework of the labor involved in computational design is similar to traditional design methodologies in the sense that it is also non-linear, following a cyclical workflow where parts of the design are influenced by external critical information. However the difference comes from the objectivity of this information; whereas in traditional approaches to design this information is fed from a client, a professor or some subjective interpretation of the design, in computational design, the information is a conclusion that is only drawn after trial-and-error. That doesn’t, however, mean that with computational design, the designer lacks agency to enact subjective design decisions. Rather, the designer’s role is secondary to the material’s properties as it pertains to its assembly via a robotic arm. Therefore, computational design is an objective data-informed approach to design, and the architect’s role becomes the curator of said data.
Type: Robotic Assembly
[7] 29.



 Landscape Plan Drawn by HPLA
Render Done by Diamond Graphic Design Company
Site Plan Drawn and Designed by Andrew Yu
Landscape Plan Drawn by HPLA
Render Done by Diamond Graphic Design Company
Site Plan Drawn and Designed by Andrew Yu



 Renders done by StudioSchafer
Renders done by StudioSchafer
Site Plan Drawn and Designed by Andrew Yu
Renders done by StudioSchafer
Renders done by StudioSchafer
Site Plan Drawn and Designed by Andrew Yu



 Renders done by StudioSchafer
Preliminary Renders for Clients by Andrew Yu
Preliminary Renders for Clients by Andrew Yu
Construction Documents done in CAD by Andrew Yu
Renders done by StudioSchafer
Preliminary Renders for Clients by Andrew Yu
Preliminary Renders for Clients by Andrew Yu
Construction Documents done in CAD by Andrew Yu







 A Closeup View of the Pavilion, Built 2021
The Tree at the Center of the Pavilion
The Pavilion During the Final Construction Phase, Built 2021
An Aerial View of the Pavilion, Built 2021
A Closeup View of the Pavilion, Built 2021
The Tree at the Center of the Pavilion
The Pavilion During the Final Construction Phase, Built 2021
An Aerial View of the Pavilion, Built 2021






 The Inefficient Machine from Beyond the Salton Sea
Photographs from the Salton Sea, Photographed by Andrew Yu
The Inefficient Machine from Beyond the Salton Sea
Photographs from the Salton Sea, Photographed by Andrew Yu








 Site model Milled into Walnut
The Space for Sun Drying FIsh
The Flocculation Machine
The Coagulation Machine
Site model Milled into Walnut
The Space for Sun Drying FIsh
The Flocculation Machine
The Coagulation Machine


























 RE:Haven Typical Floor Plan
Typical and Corner Studio Unit Drawn by Andrew Yu
Typical and Corner Two Bedroom Unit Drawn by Andrew Yu
Typical and Corner Three Bedroom Unit Drawn by Andrew Yu
Typical and Corner Four Bedroom Unit Drawn by Andrew Yu
Sectional Perspective Drawn in Collaboration with Dara jin
RE:Haven Typical Floor Plan
Typical and Corner Studio Unit Drawn by Andrew Yu
Typical and Corner Two Bedroom Unit Drawn by Andrew Yu
Typical and Corner Three Bedroom Unit Drawn by Andrew Yu
Typical and Corner Four Bedroom Unit Drawn by Andrew Yu
Sectional Perspective Drawn in Collaboration with Dara jin




 RE:Haven Balcony Rendered by Andrew Yu
RE:Haven Exterior Rendered by Andrew Yu
RE:Haven Exterior Rendered by Andrew Yu
RE:Haven Balcony Rendered by Andrew Yu
RE:Haven Exterior Rendered by Andrew Yu
RE:Haven Exterior Rendered by Andrew Yu

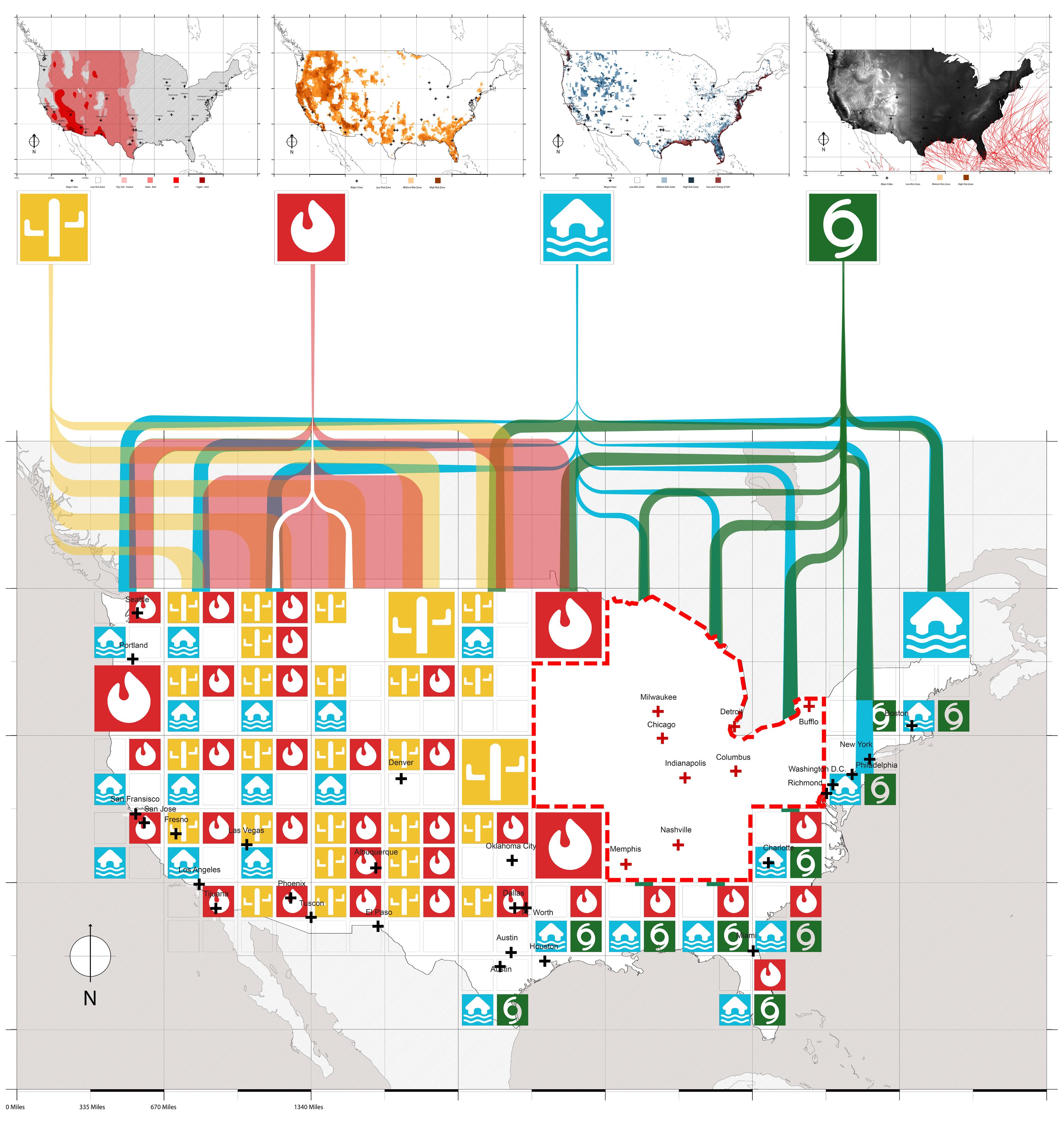
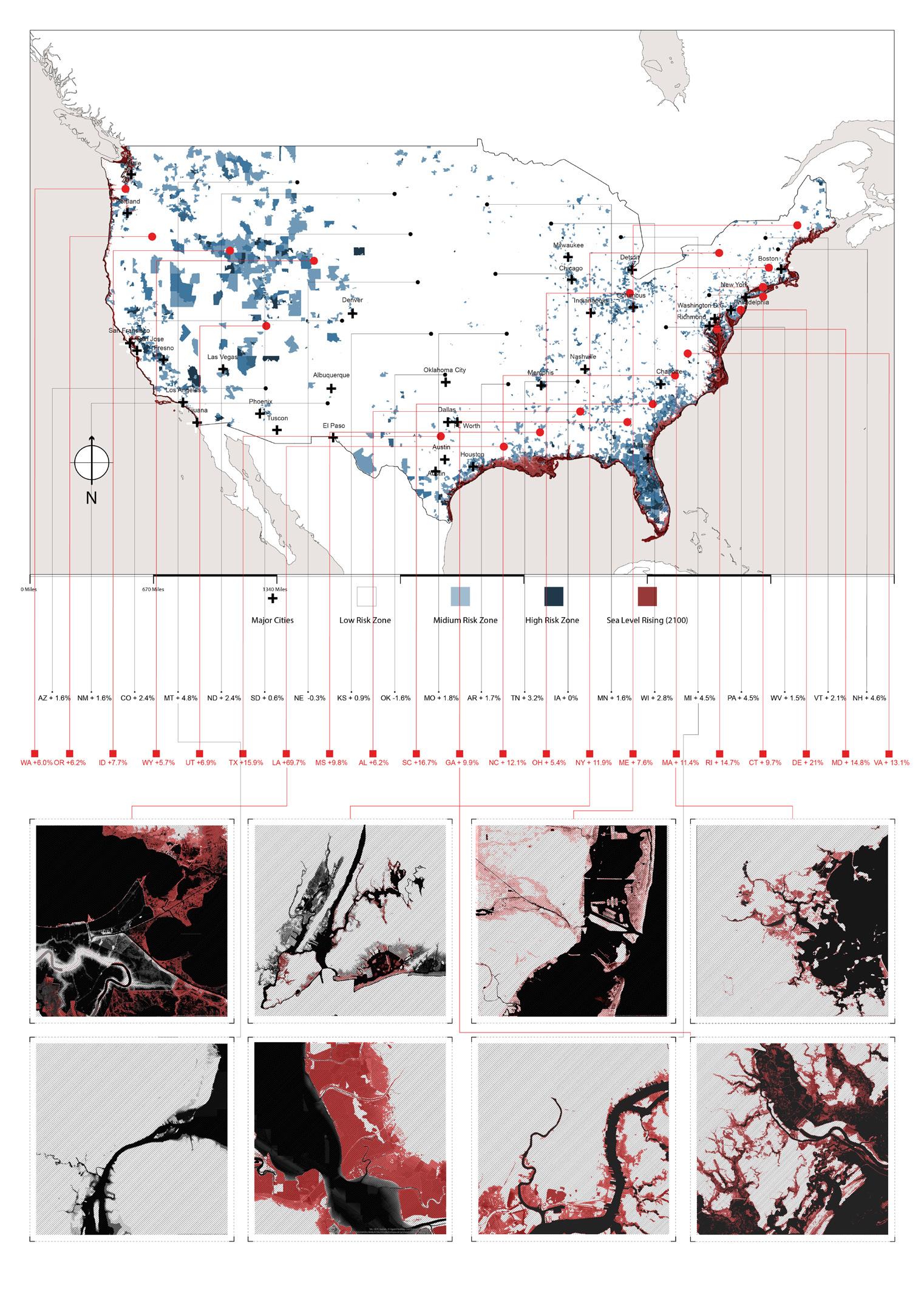
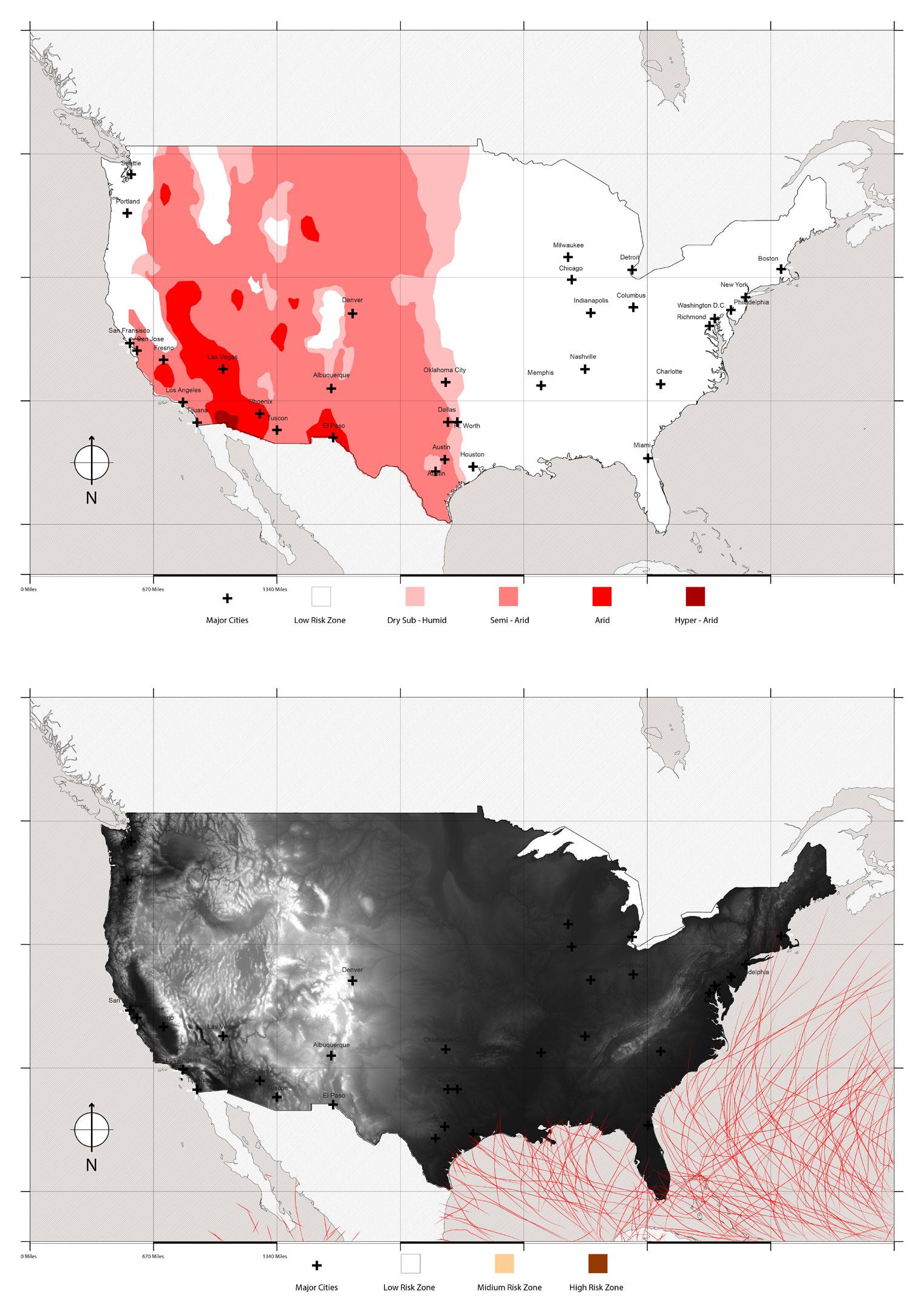
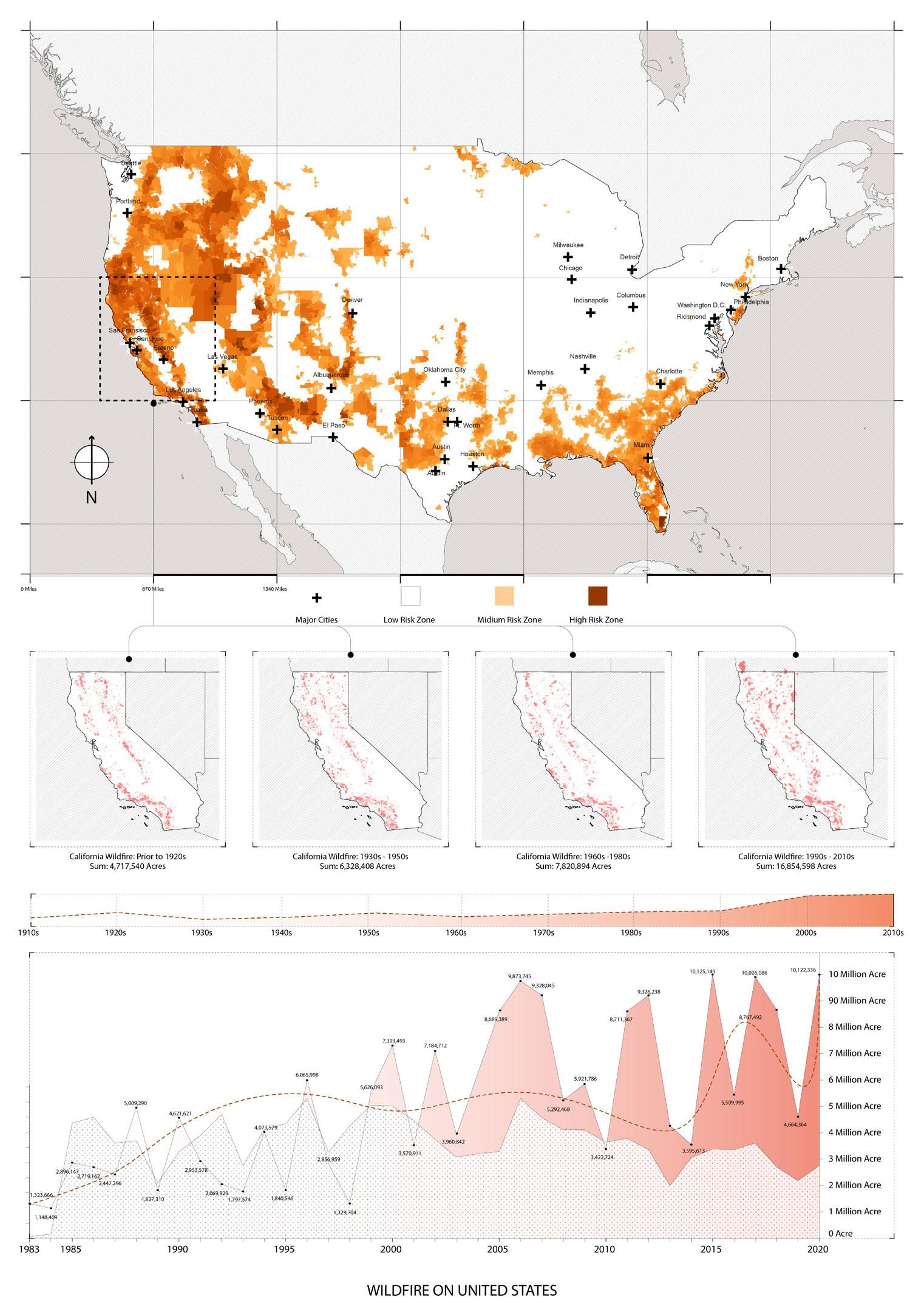








































 Diagrams Modeled and Drawn by Andrew Yu; Lineweights Done by Alexander Michel
Diagrams Modeled and Drawn by Andrew Yu; Lineweights Done by Alexander Michel











 Outdoor Amphitheathre Rendered by Andrew Yu
Nighttime Axonmetric Rendered by Andrew Yu
Daytime Axonmetric Rendered by Andrew Yu
Detailing Drawn by Andrew Yu
East-West Section Drawn by Andrew Yu
Outdoor Amphitheathre Rendered by Andrew Yu
Nighttime Axonmetric Rendered by Andrew Yu
Daytime Axonmetric Rendered by Andrew Yu
Detailing Drawn by Andrew Yu
East-West Section Drawn by Andrew Yu


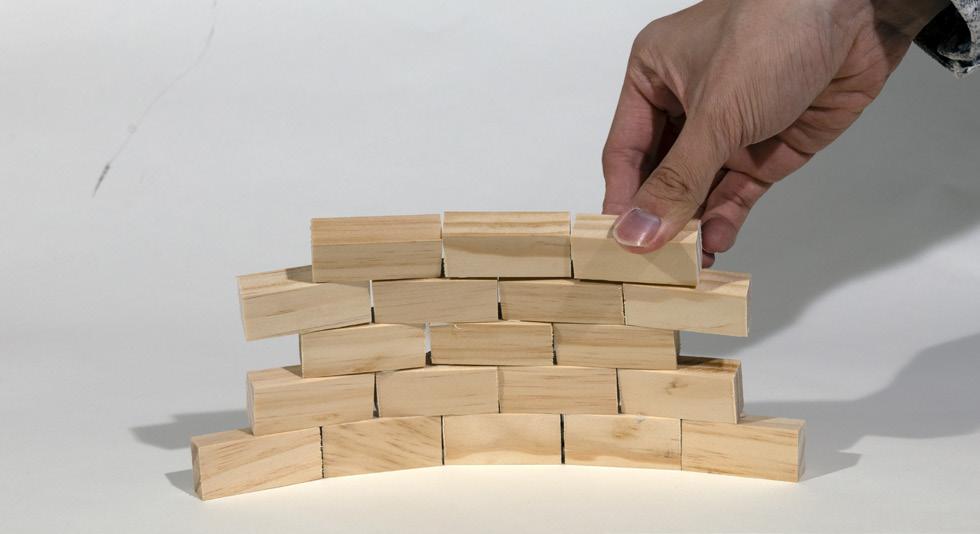
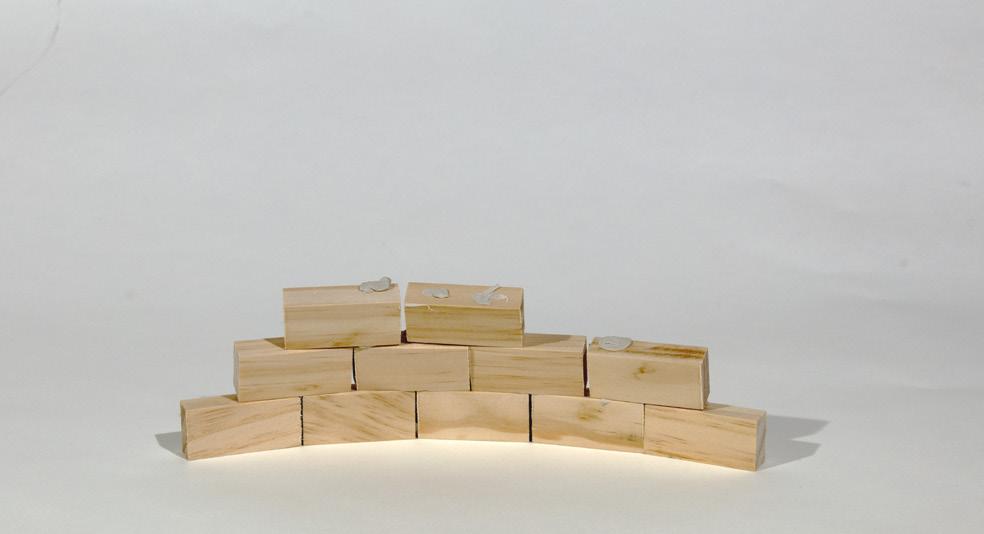
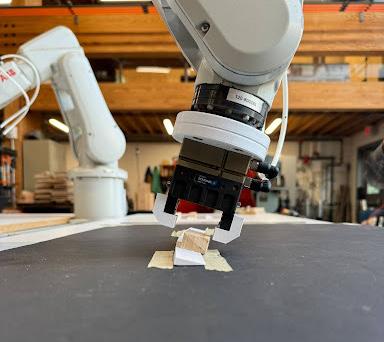
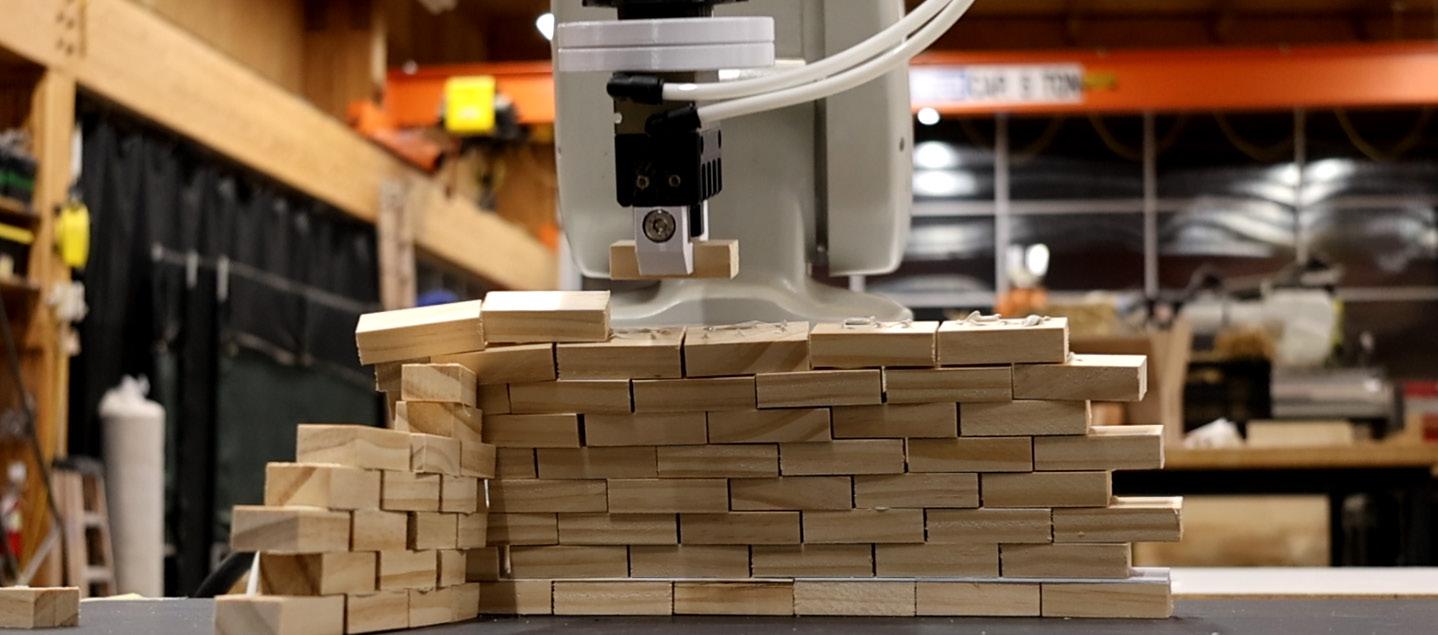
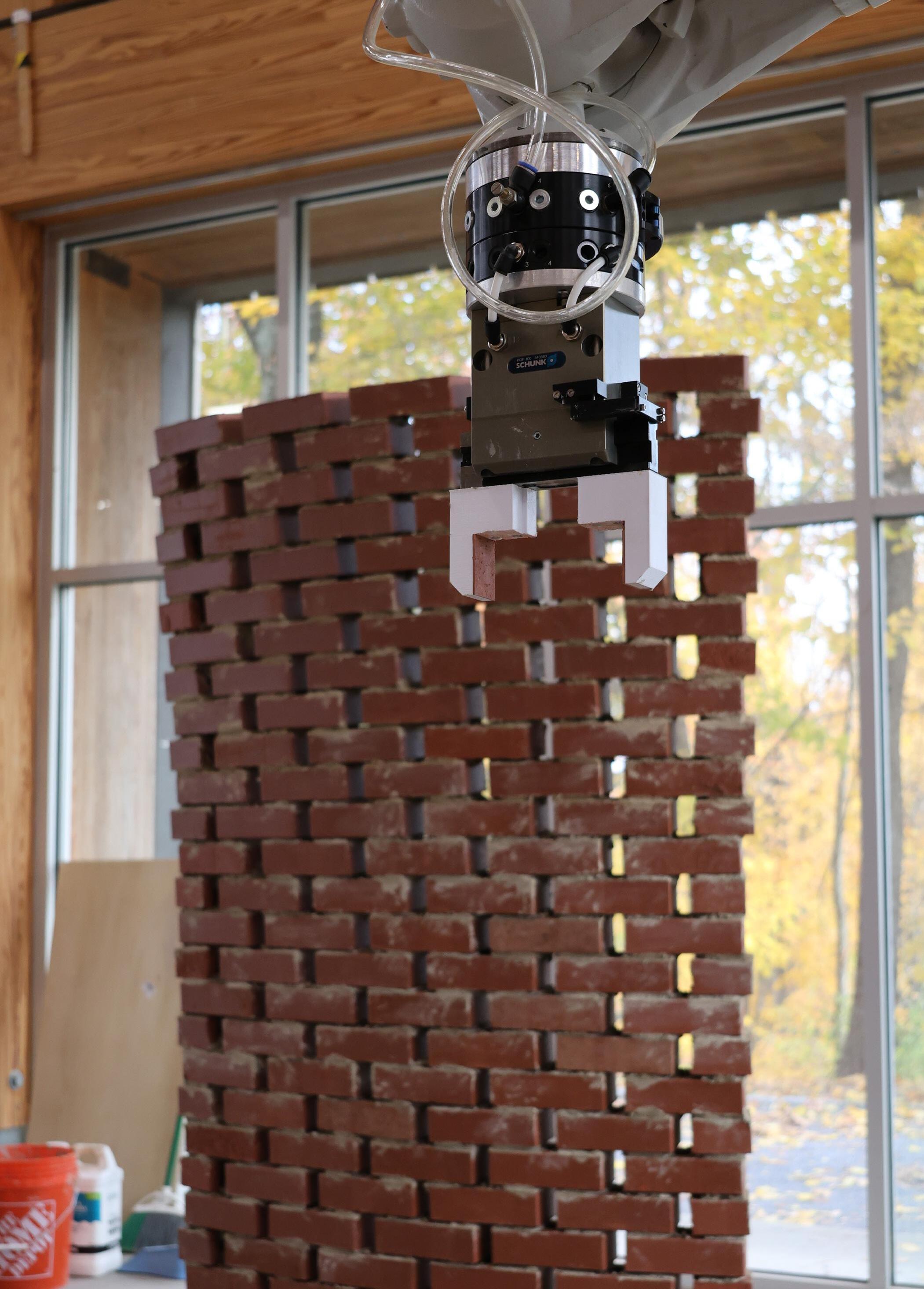 Machine Assembled Prototype for the Double-Curved Wall
Hand Assembled Prototype for the Double-Curved Wall Jig Developed After Learning from the Machine
Machine Assembled Prototype for the Double-Curved Wall
Hand Assembled Prototype for the Double-Curved Wall Jig Developed After Learning from the Machine
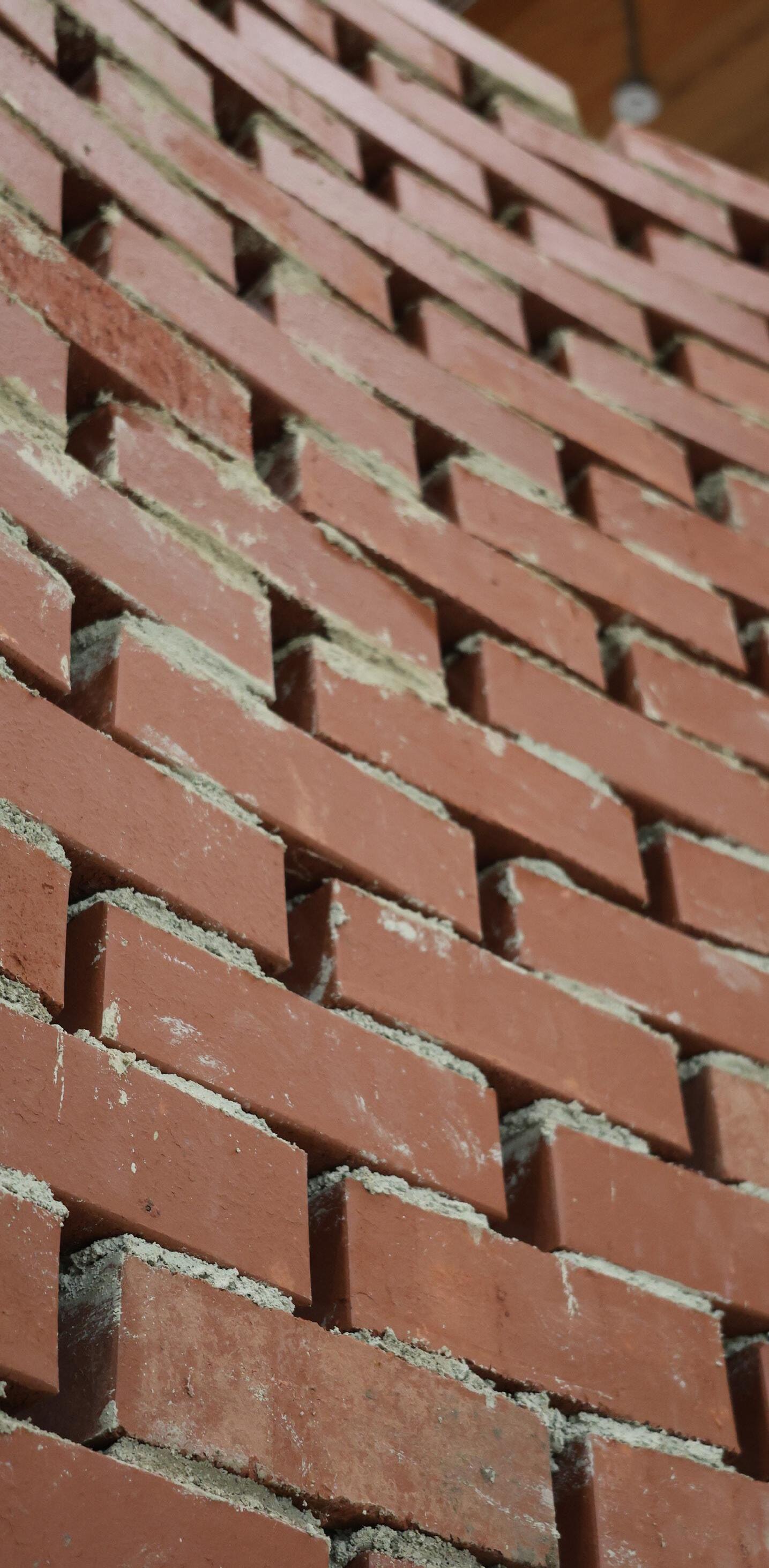

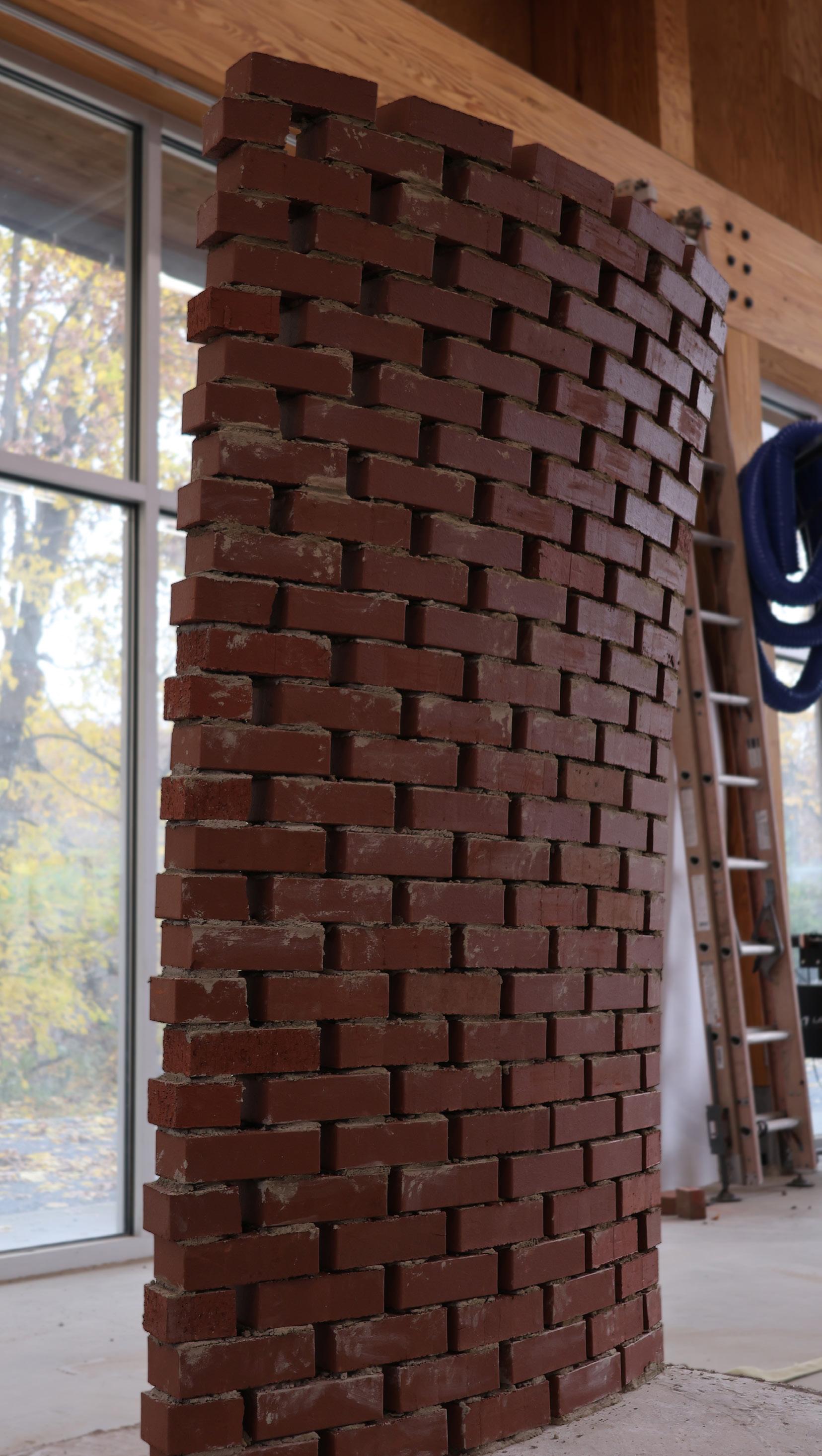 Detailing of the Brick Double-Curved Wall
Openings in the Brick Double-Curved Wall
Detailing of the Brick Double-Curved Wall
Openings in the Brick Double-Curved Wall