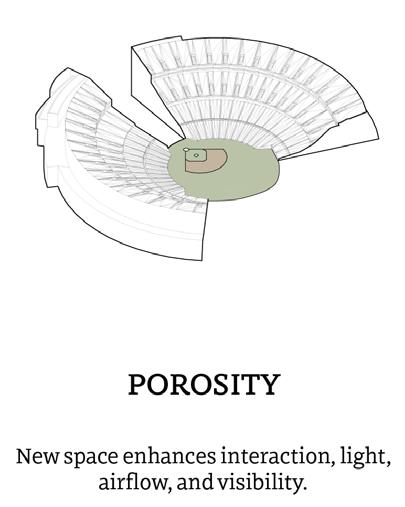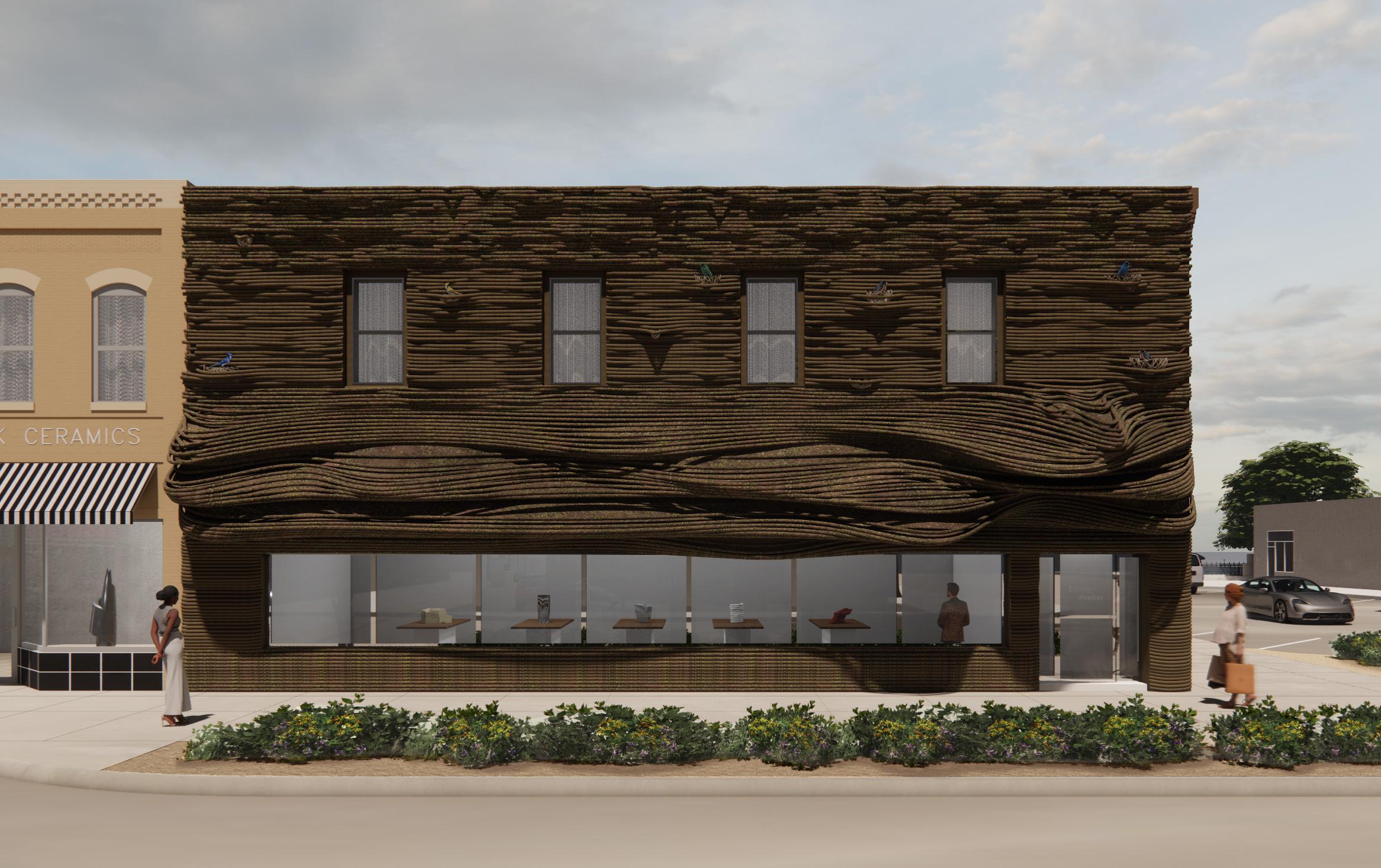ANDY VO
Portfolio 23-25
Home Run
Mixed-Use Residential
Year
Site
Lecturers
Partner
Oakland, California
Michael Hamilton & David Hinsley
Eli Melendez
Home Run questions how we might re-purpose the existing Oakland Coliseum to promote community interaction through porosity and density by grafting on top of the existing structure. The stadium typology is challenged by transforming one program use into another.
The CLT modular design creates a series of third spaces and micro urbanism that echoes the experience at a baseball game. At the field level, community focused programs are provided with areas left blank for future development intended to be programmed by the residents themselves to determine needs.
The grafting of one thing into another continues beyond the architecture, where after construction, the community grafts itself into the building in which they reside.
SGH, Dri-Design, and Pella Design Award of Honor Distinctions 2024 ACSA Timber in the City Honorable Mention Published in The Gallery 2024 Spring Edition
Opportunity
With the Oakland Athletics relocating to Las Vegas, Nevada and vacating the Oakland Coliseum, an opportunity is created to reimagine how the stadium may be re-purposed and given new life.
The stadium typology offers a prime opportunity for urban redevelopment with common site characteristics including access to public transportation and infrastructure, as well as, abundant hardscape that can be regreened to create sustainable and eco-friendly spaces.
Oakland Collage
Design Experimentation
Communal Threshold
How can we preserve elements of the gameday experience?
Field Level
Office
Vomitory
Module Detail Section
Grafting Section
MODULAR EXPANSION
Year Site
Professor Partners
Atlas F Missile Silo
Research & Documentation
Beverly, Kansas 2023
Brian Kelly
Sara Lee, Gavin Stelling, Taylor Yakel
To develop a better understanding of the state of the Atlas F Missile Silo, we developed comparative visuals comparing LiDAR scans to declassified construction documents to understand the asdesigned versus as-built and its current state.
Sara Wigglesworth’s drawing “Table Manners” was referenced in regard to the level of detail captured in order to show the effects of time which guided our project study in the visual comparison of historical documents and LiDAR images. To this end the silos were traced in its current state with all errors both in construction and deterioration captured.
Atlas missile silos were built during the Cold War as part of the U.S. ICBM program to deter Soviet aggression. Approximately 72 Atlas missile sites were constructed across the United States during the late 1950s and early 1960s. The silos have been decommissioned and abandoned, however, some have been repurposed.
The Lay of The Table A frozen moment of perfection
The Meal Traces of occupation in time
The Trace Disorder between space and time
Sarah Wigglesworth “Table Manners”
Section Comparative Visual
Digital Tracing Process
Missile Silo Photograph
-2 Level Floor Plan
LiDar + Vector Trace + Drawing
Declassified construction documents by the U.S Government were scanned and overlayed with the LiDAR scans and traced vector lines to create visual comparisons between the different documentation types to compare commonalities and discrepancies.
Launch Control Center
Stairwell
Utility Tube
Missile Silo
Research & Exhibition Facility
Seward, Nebraska 2023
Brian Kelly
Isaac Alvarado, Sara Lee, Dalton Sedlacek
ICE Silo seeks to adaptively reuse an abandoned Atlas-F missile silo erected during the Cold War to be transformed into an ice-drilling research facility. The challenge presents the opportunity to transform what once held the world’s most powerful weapon into an Ice Coring and Education Silo to address climate change. The facility is proposed for the testing of ice drilling equipment prior to being used in deep-field remote locations. The proposal will combine research and exhibition, as well as housing for visiting researchers.
Our design enables multiple perspectives of the Cold War and missile silo to develop a deeper understanding of the seriousness of climate change and nuclear warfare with the power of the present and future generations. The retaining wall acts as a divide between public and private.
SARA NY 2024 Design Award of Honor Distinctions
SARA CA 2024 Design Award of Honor Published in The Gallery 2024 Spring Edition
ICE Silo
Excavated Launch Control Center and Staircase
Lobby Entrance
Atrium Volume
Projection Exhibit
Design Details
We designed a charred wall to convey the solemnity of nuclear warfare. The char increases with the direction of the missile pointing downwards, revealing a blast radius impact zone for Nebraska.
Silhouettes of visitors from the glass symbolizes the nuclear warfare victims’ shadows being incinerated from their last living moments. The moving silhouettes of visitors creates a living portrait contrasting the standstill launch control center and missile silo.
Charred Wall Study Model
Hiroshima Victim Shadow
Researcher Workshop
Section Relief Model
Observation Deck
EXHIBITION
RESEARCH
The residential units take advantage of views into the landscape. Fixed cores allow various furniture configurations and opens up circulation. The accordion walls delineate public and private space. Voids within the concrete create pockets of space for occupation on both sides of the concrete.
Residential Unit Interior
Retaining Wall Organization
Residential Unit Organization
Residential Concept
KITCHEN
LIVING / DINING
BEDROOM
BATH ROOM
PATIO
Year
Site Professor
Metamorphosis
Mixed-Use Residential
2024
Barcelona, Spain
Emiliano López Matas
The project takes inspiration from Antoni Gaudí’s use of organic form and Ildefons Cerdà’s original plan for the Barcelona city block to have green spaces at the center - creating a green escape from the urban context. A monolithic exterior form contrasts the organic interior façade, crafting an intimate space for residents.
The square grid plan was investigated in its flexibility of accommodating changing living situations and ability to create a matrix of rooms. The gradient spatial approach used breaks away from the rigidity of the square grid to create a programmatic strategy of private to public rooms strengthened based on proximity to the courtyard.
The studio each designed individual housing projects to ultimately form a new proposed neighborhood in La Barceloneta.
Published by Supra Order
AGGREGATION PLAN
SCALE: 1/8” - 1’-0”
Aggregate Residential Plan
Layers of Transparency
Carving Out the Square Grid
Gradient Strategy
Private - Semi-Private - Public
Model Within Context
Co-Living
Large Gathering
Beauty Salon
Typical Living Office
Gym
Typical Living
Co-Living
Doctor’s Office
Neighborhood Model Bird’s Eye
Neighborhood Model Aerial
Entropy Facade
Lincoln, Nebraska 2023
Matthew Miller
Eli Melendez
The investigation of mis-craft by researching methods of production and error from the ceramics profession. We focused on the specialty of 3D-printed ceramics and errors to experiment the potential of how architectural form can be designed through computation and materiality to create a resolution addressing feedback loops through observation and experimentation using misuse of craft and environmentally responsible design considerations.
The facade renovation is proposed in the Havelock neighborhood, which has various masonry buildings and structures deploying various architectural styles, materials, and colors.
Vase Crafted Using Human-Influenced Error
Filament Material Study
Experimentation to develop a deeper understanding of clay properties and the errors in craft that can arise.
We challenge methods technology can be leveraged to contradict precision and stimulate creativity.
3D-printable filaments have the potential to harness soil and seeds to grow vegetation.
Clay Material Study
Control points produced using Grasshopper that increases the amount of error in undulation as height increases with the facade.
Facade Elements Diagram
Fauna Flora Soil 3D-printing paths
AIR VENT
1/2” DIA. GALVENIZED THREADED ROD
STRUCTURAL EPOXY
STEEL FRAME
1/2” STEEL ANGLE
1” DIA. GALVENIZED THREADED ROD
AIR GAP Wall Section
3D PRINTED GEOPOLYMER
2x4 WOOD FRAMING
1/2” GWB
3-1/2” RIGID INSULATION, R-23.8
STRUCTURAL MASONRY WALL
1/2” WEEP HOLE
DOUBLE PANE LOW-E ARGON GLAZING, 4-4.8
DOUBLE PANE LOW-E ARGON GLAZING, 4-4.8
Panelization Diagram
C-1
Front Approach
Second Level Plan
Professors
Spring Church Pavilion
Performing Arts Installation
St. Louis, Missouri 2024
Chandler Ahrens & Sydnee Strong
The pavilion provides a contemporary intervention that pays homage to the history of the Spring Church prior to its fire and partial demolition. The intervention comprises of accessible materials including wood framing, steel plates, and screws. The material selection of wood creates contrast to the existing masonry and steel with the geometry of the roof creating a contrast of existing versus new, - encouraging contemplation on how the Spring Church once appeared.
A diamond volume is created that brings hierarchy to the stage framed by bleacher seating. Paths are created on the perimeter of stage to divide circulation. Gridded bleachers generate panoramic views of the stage accessible from any angle, creating an interplay of light, shadow, and views.
Washington University in St. Louis Graduate Student Work Exhibition
Garden Approach
ISOMETRIC
Ghosted Isometric
GHOSTED
SCALE: 1/4” - 1’-0”
1/4” - 1’0” Model
Bleacher Demonstration
Thank you
andyvo@wustl.edu 531-739-9991
































































































