

CONTACT
+91-8999380773 | +91-7557819684
sodenkhangsarpa@gmail.com
Gangtok, East Sikkim, India
LANGUAGE
English, Hindi, Nepali



CONTACT
+91-8999380773 | +91-7557819684
sodenkhangsarpa@gmail.com
Gangtok, East Sikkim, India
English, Hindi, Nepali

Purpose is the reason you journey, passion is the fire that lights the way


Tashi Namgyal Academy


schooling
Class XII : 86%
MVP Samaj’s Sharadchandraji Pawar College of Architecture

Undergraduate Degree
Academic Topper:
CGPA 2nd year: 9.81
CGPA 3rd year: 9.4
CGPA 5th year: 9.3

Intern at FOOTPRINTS E.A.R.T.H
July - Nov 2023
Worked on working drawings , presentation, renders and designs(Architectural and interiors)

Jr. Architect Intern
Team Design Workshop
June- Present 2024
Worked on working drawings , presentation, renders and designs (Architectural and interiors), on site management
2020 1st year - 2nd year
•Residential project- Tranquility house
•NASA landscape project
2021 2nd year - 3rd year
•Womens Pavilion - Volume zero - TOP
50
•Poetry Competition - TOP 50
•Essay Competition
2022 3rd year-4th year
•Natural habitat- Volume Zero
•Maharashtra pavilion for Pragati maidan
2022 3rd year-4th year
•Traffic and tourism competition, Nashik
•Development of a hill station: in the organic place of Sikkim
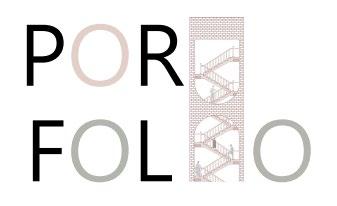
Please click here to access undergraduate 4th year folio

Location: Ranka, Sikkim
Area: 10 acres


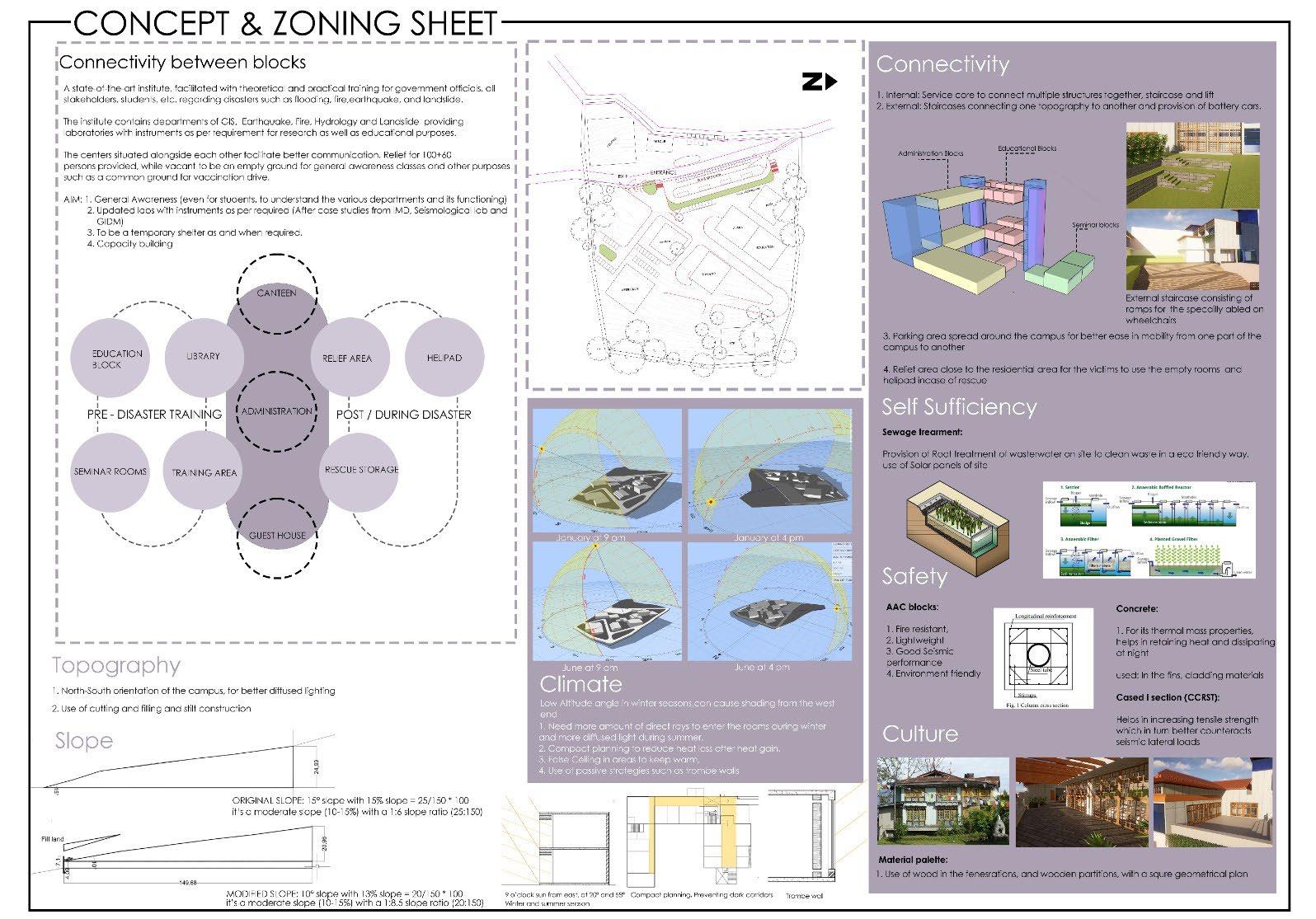

1. GUJARAT INSTITUTE OF DISASTER MANAGEMENT - OFFLINE CASE STUDY 08-10
2. MAHARASHTRA ENGINEERING RESEARCH INSTITUTE - OFFLINE CASE STUDY 11-12
3. DALI CREATIVE AREA, CHINA - ONLINE CASE STUDY 13-14 4.LABS 15
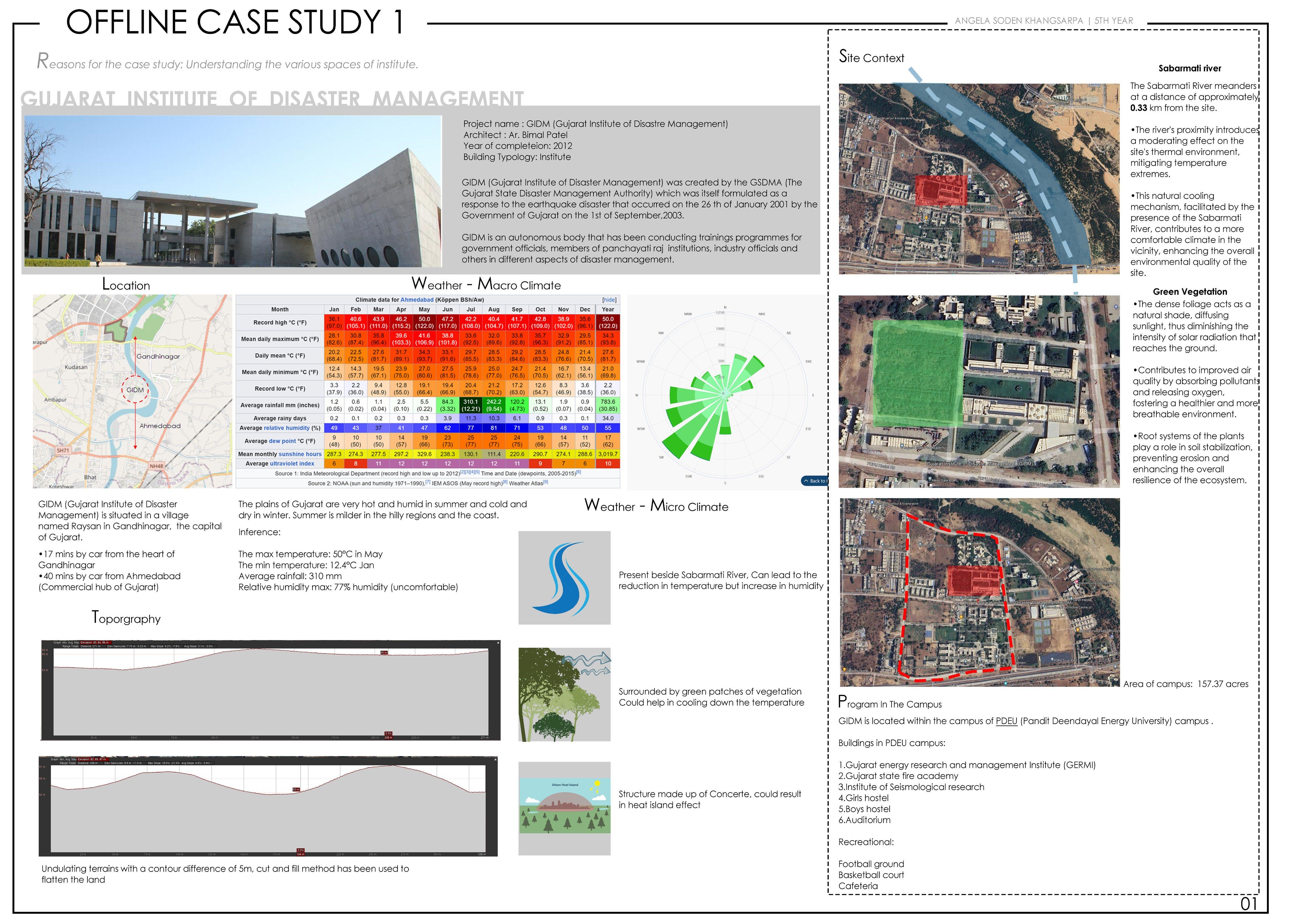

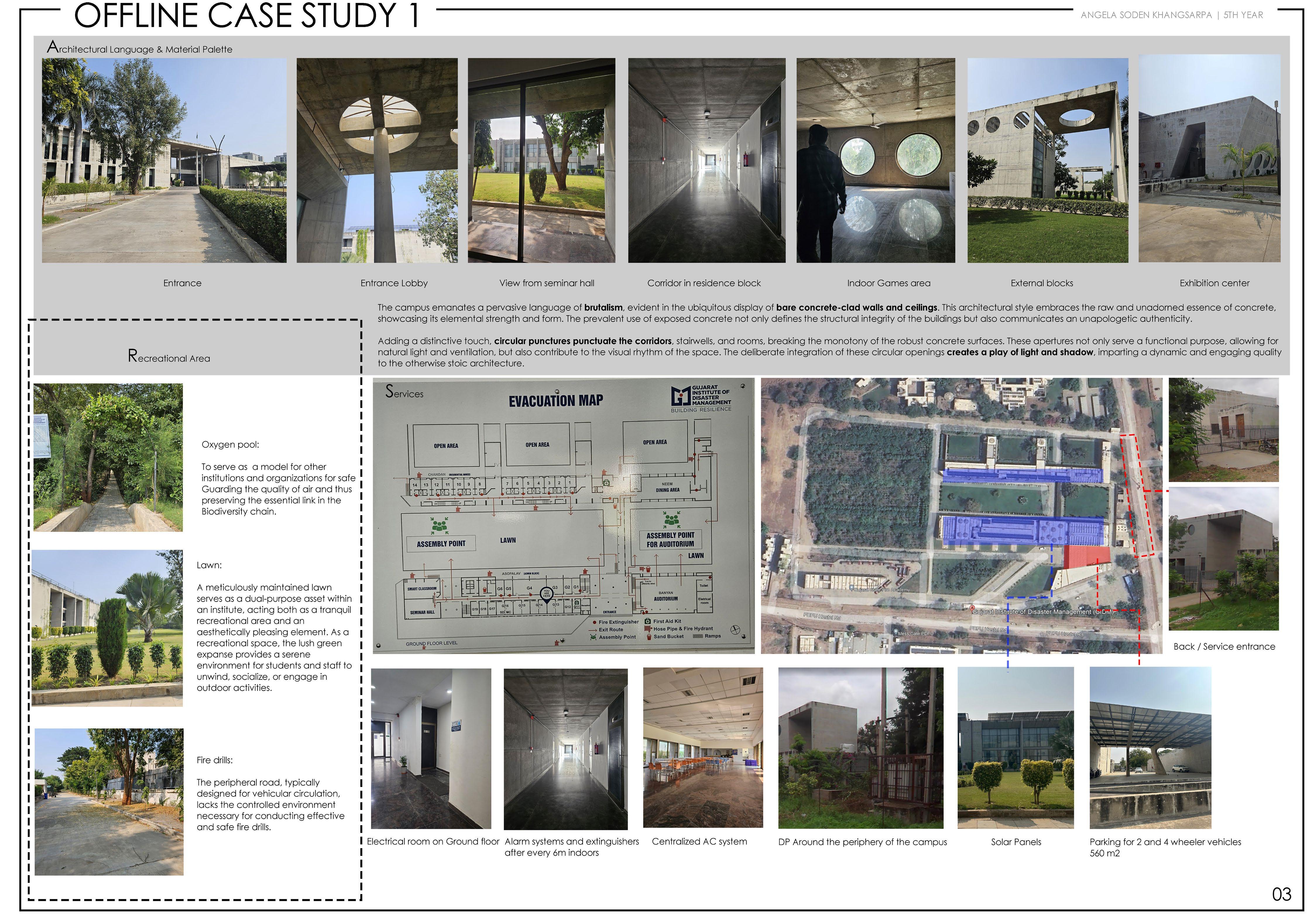
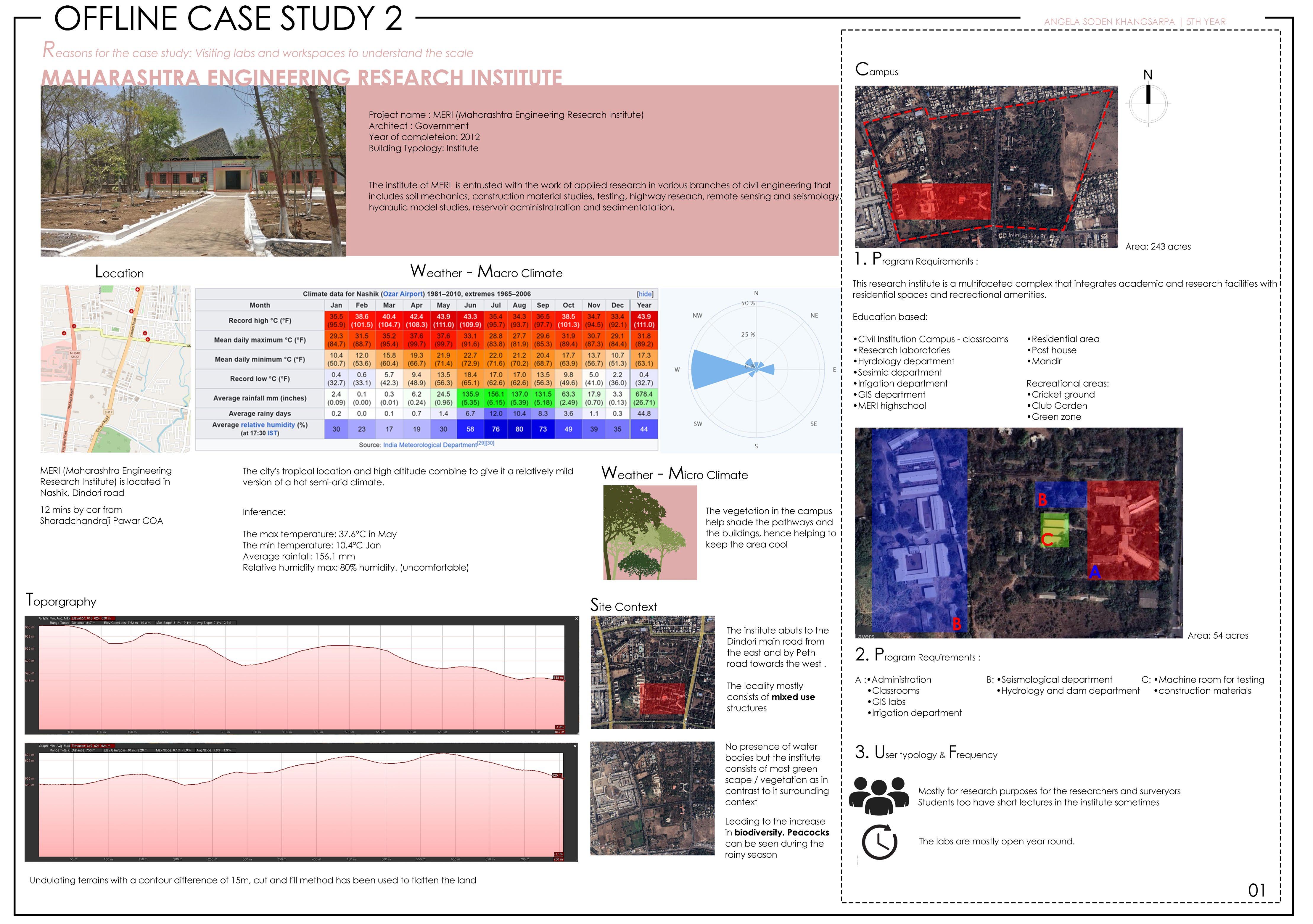
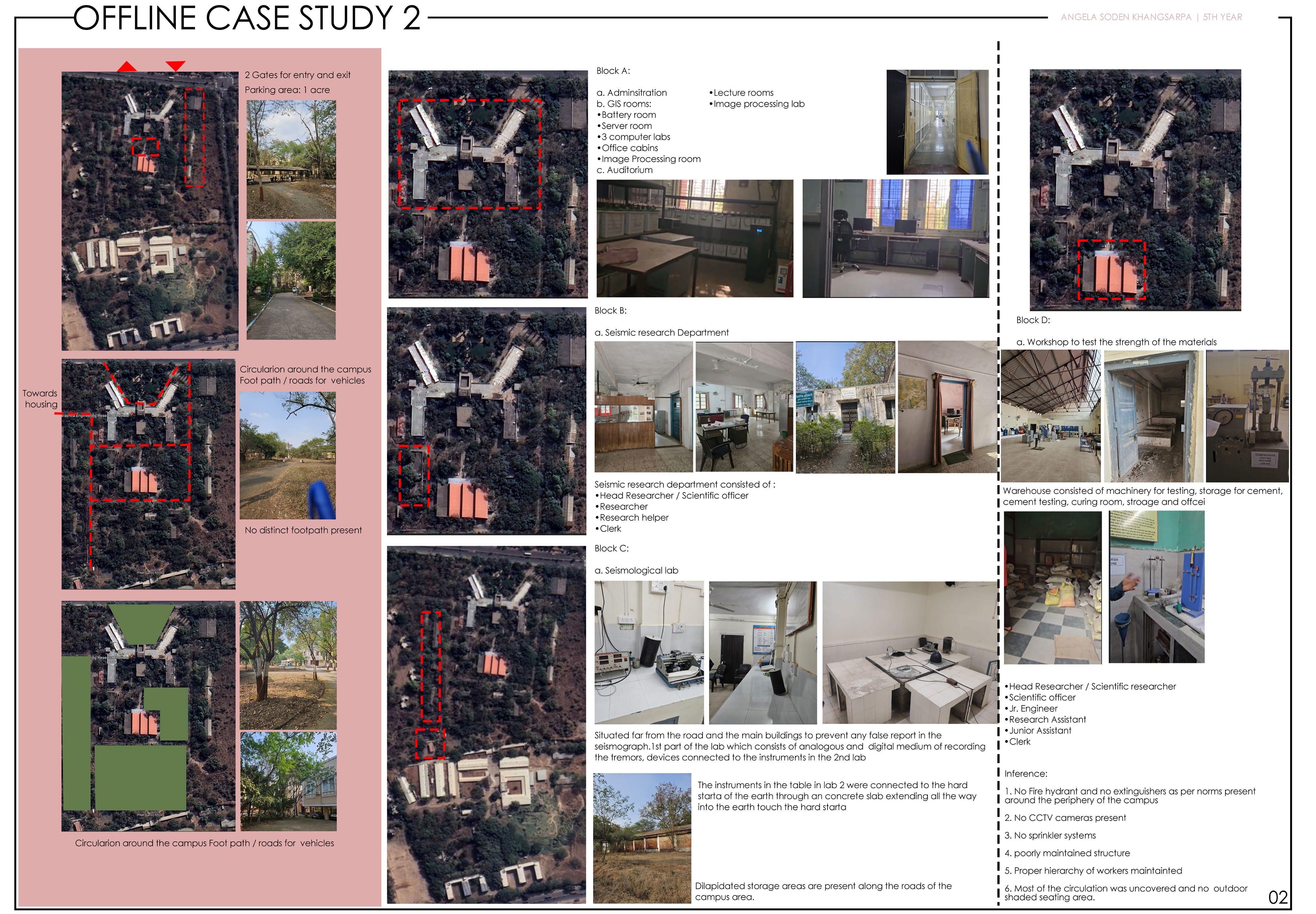


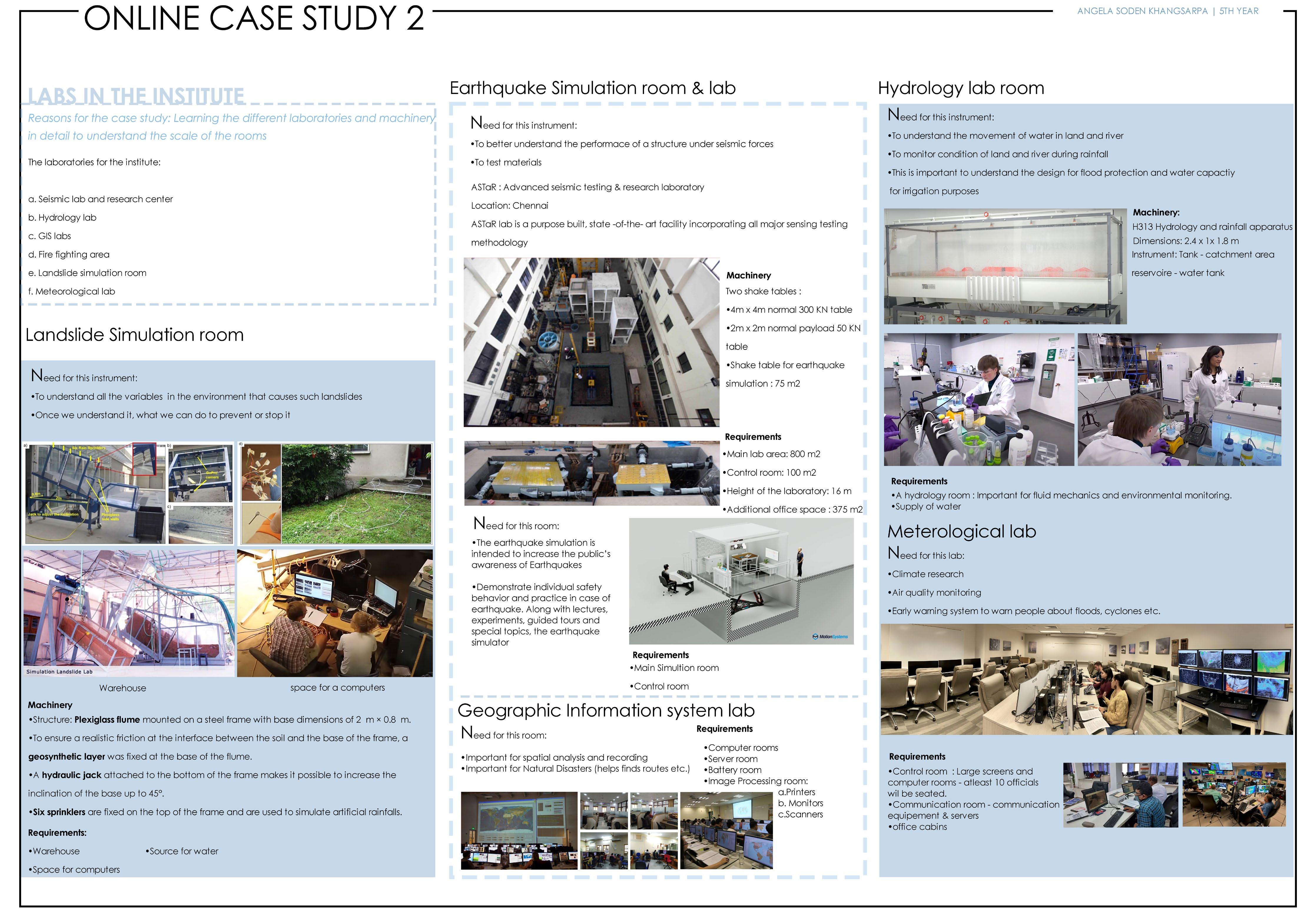

1. About the program - Master plan - 17
2. Section -18
3. Roof plan -19
4. Administration - Education area - 20-23
5. Cafeteria - 24-25
6. Residential area - 26-28
7. Practice training area - 29-30
8. Details - 31-32
9. Relief area - 33-35
Residence
Rehabilita- Education Administration Practice area
Bedroom Areas to set up camp Research lab Library
Classroom
Seminar rooms
Smart class
Official cabins Waiting areas
Conference halls Open ground Equipment storage Stock area
Outdoor classrooms
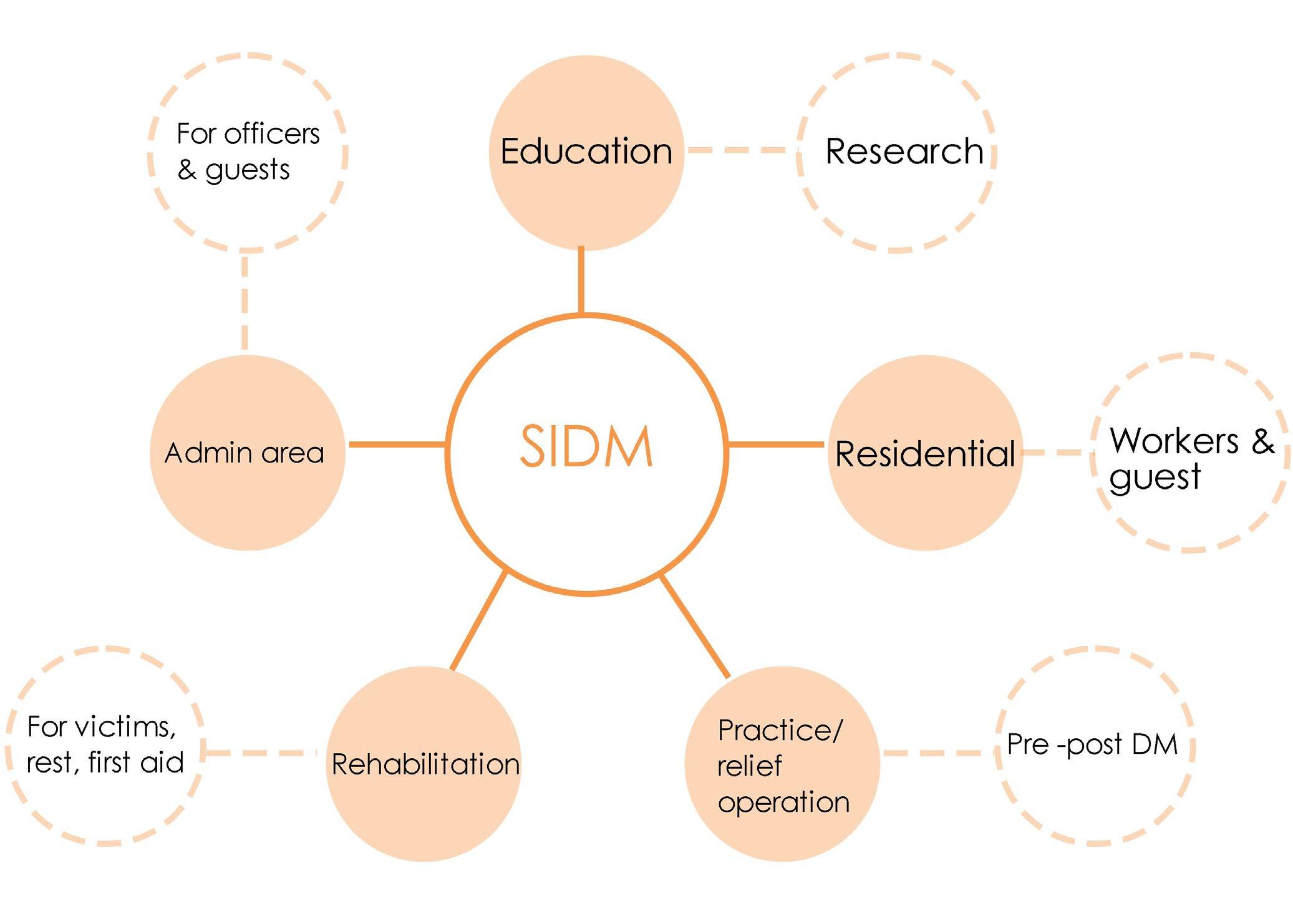
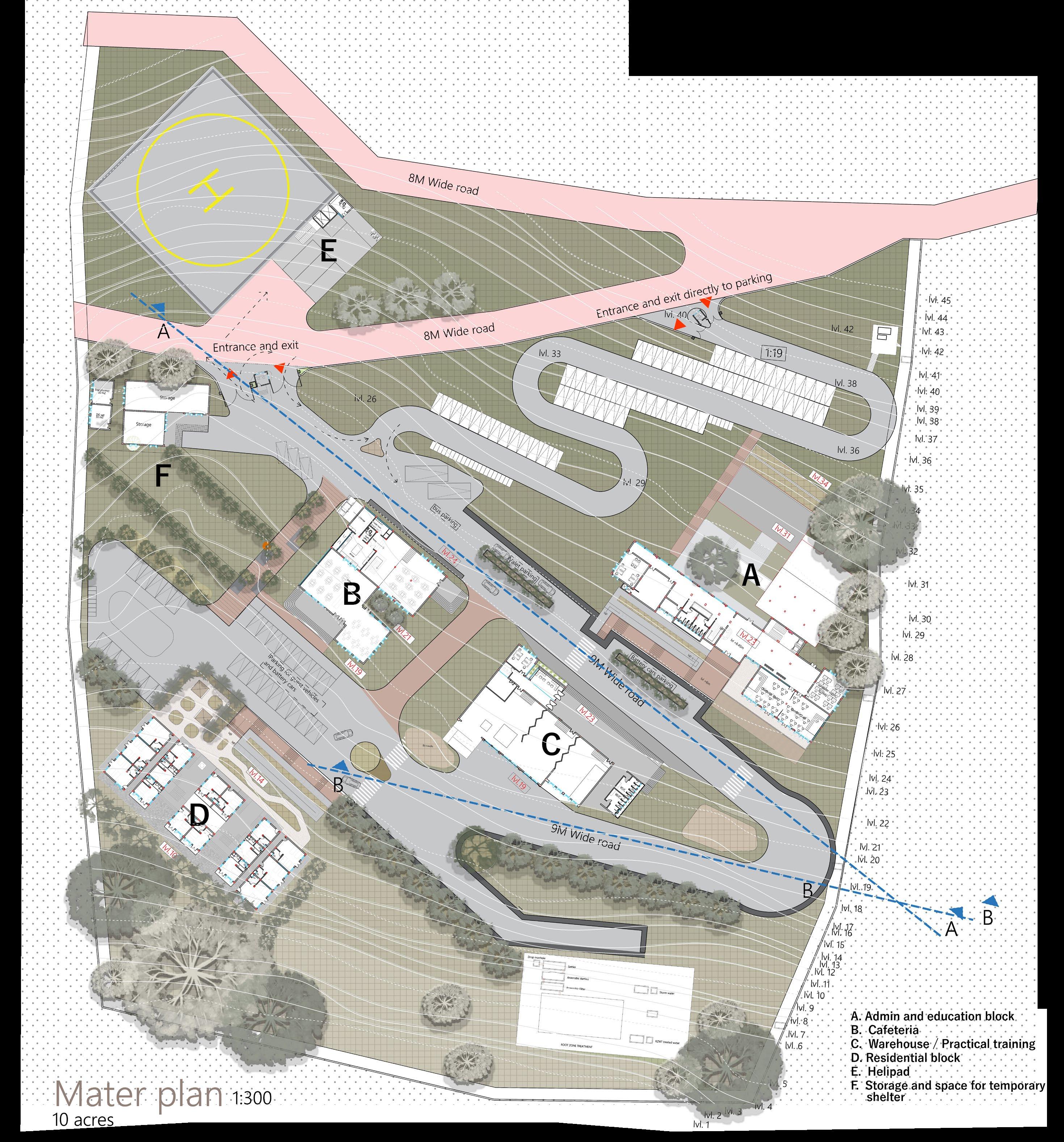
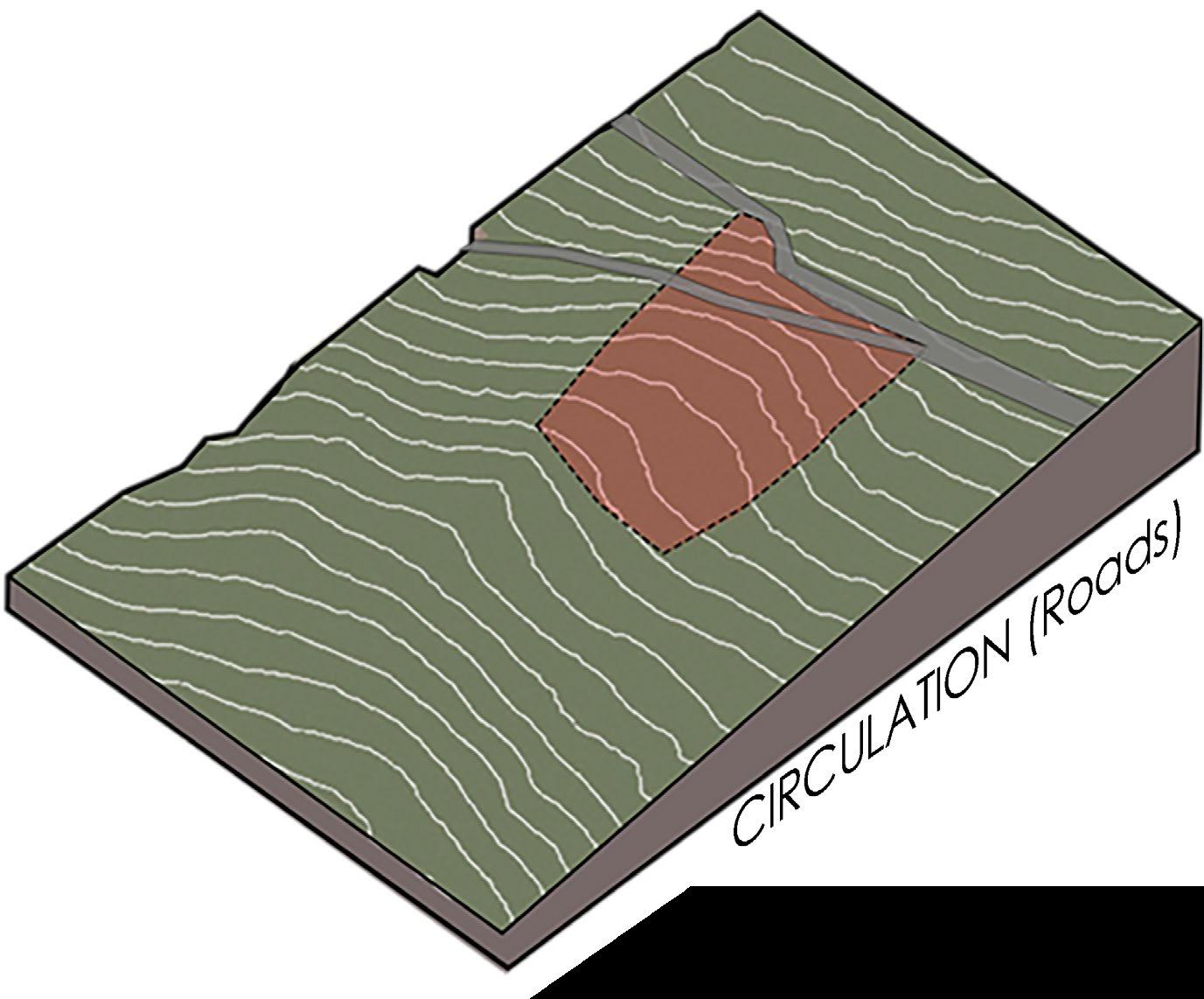





ROOF PLAN
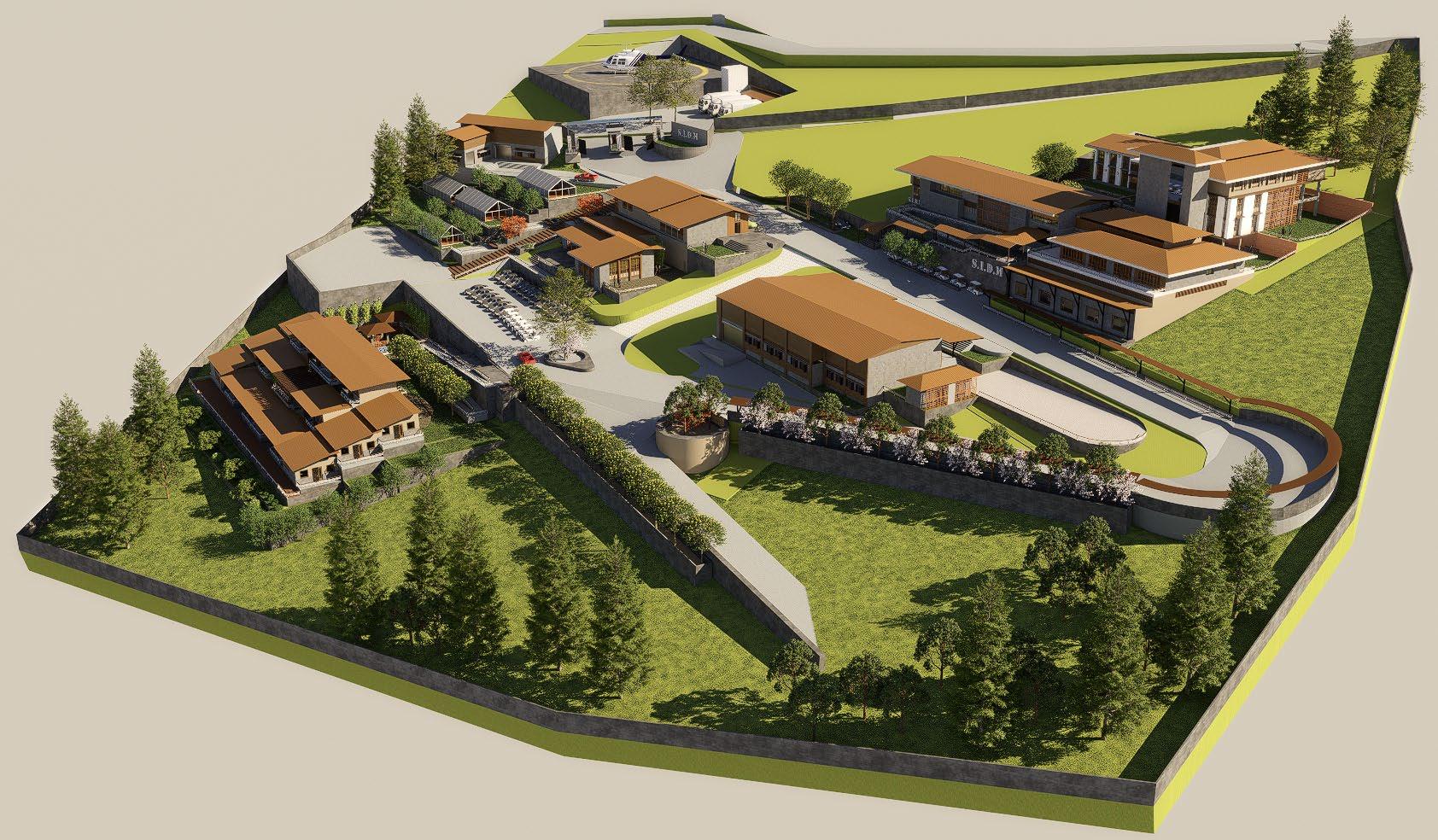


Planning along the contours and not against hence preventing excess and unnecessary cut and fill

Maximum of 3 storeys

Linear planning for light and ventillation and for maintaining maximum heat
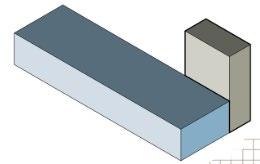


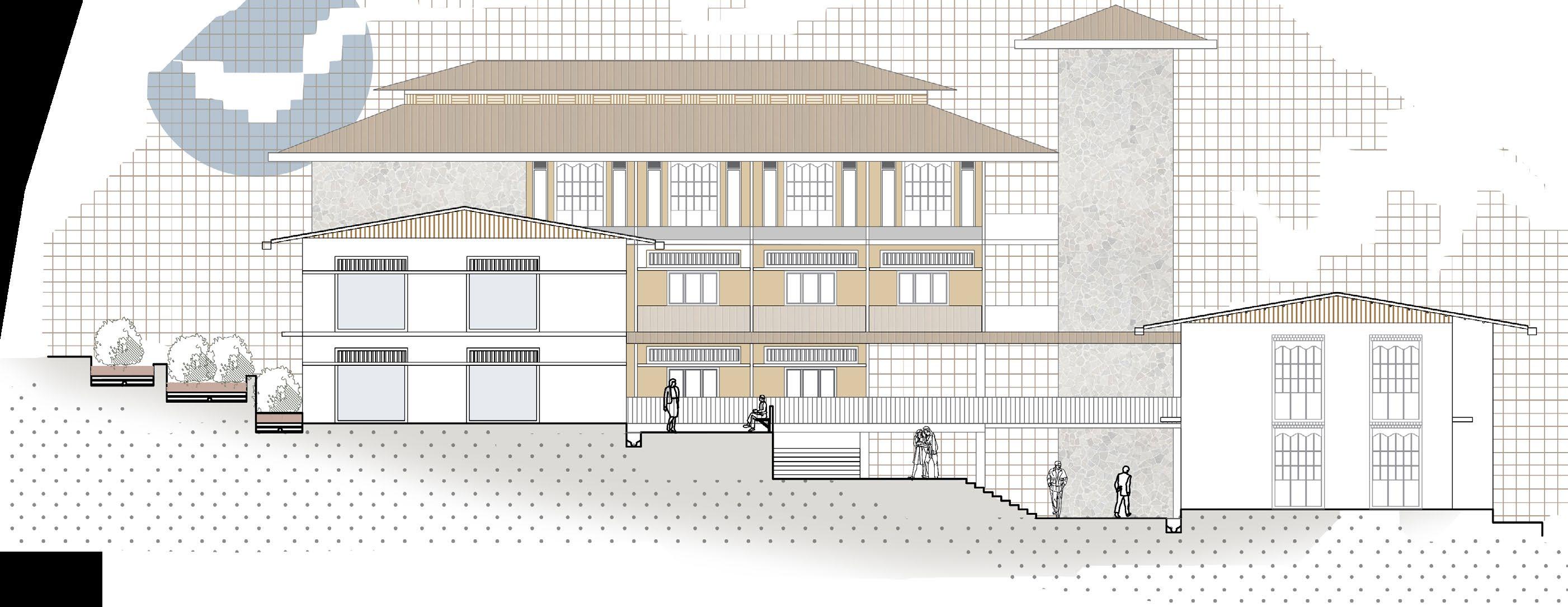

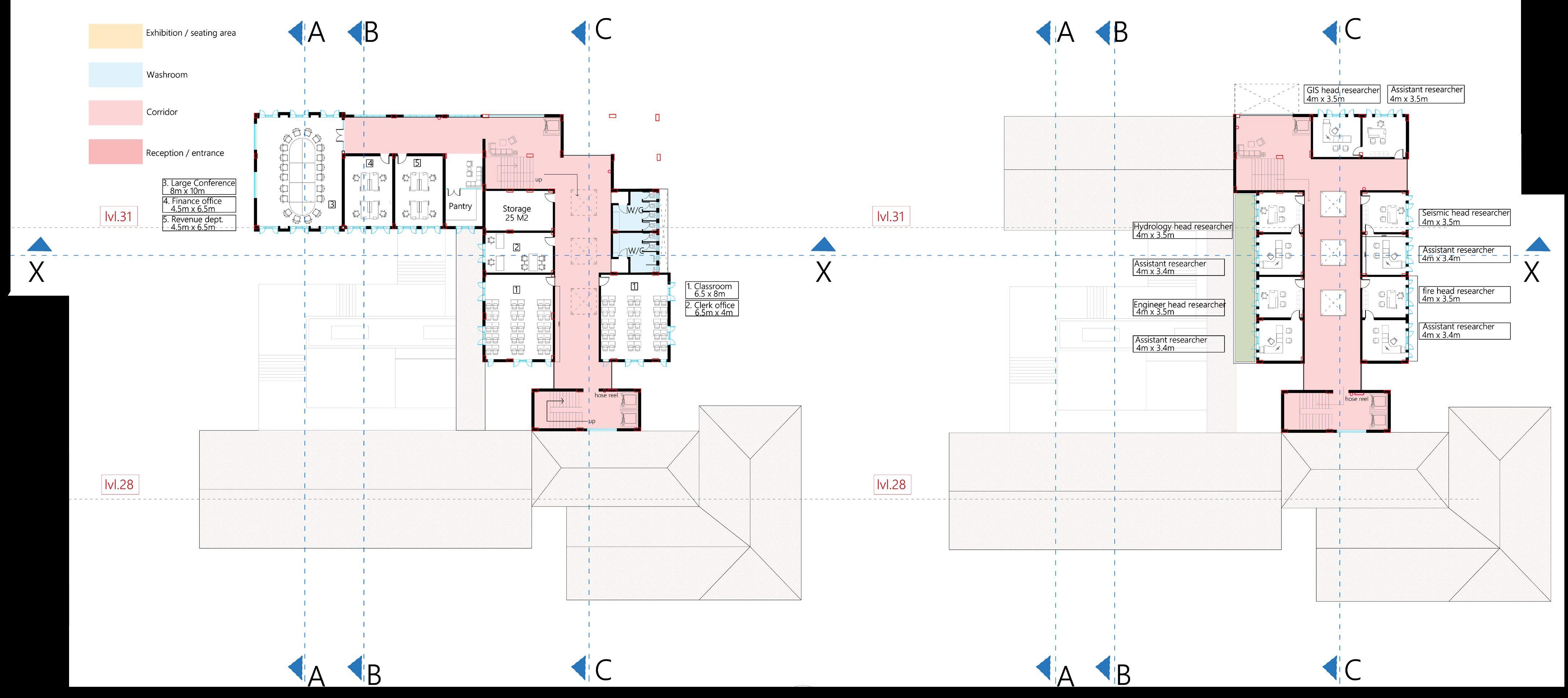
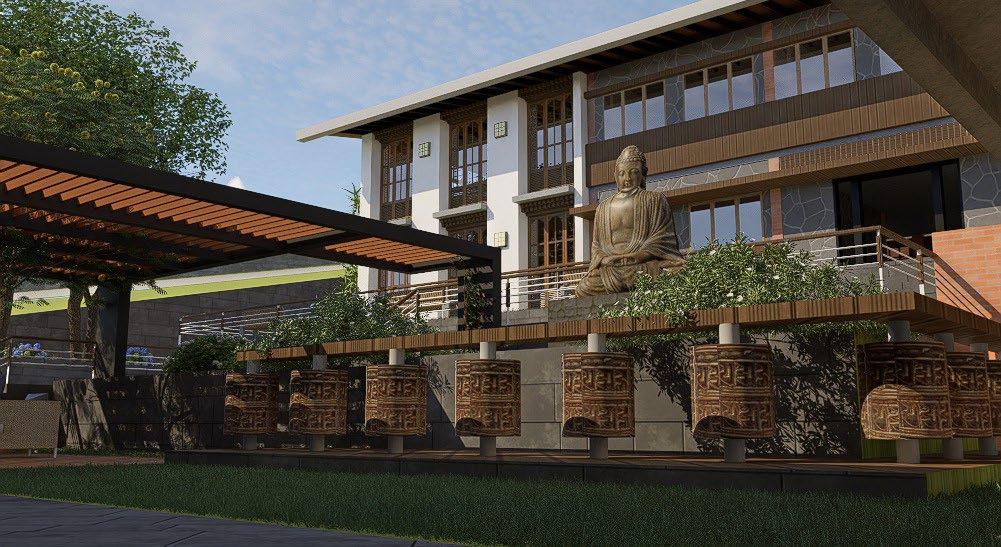

Section X-X



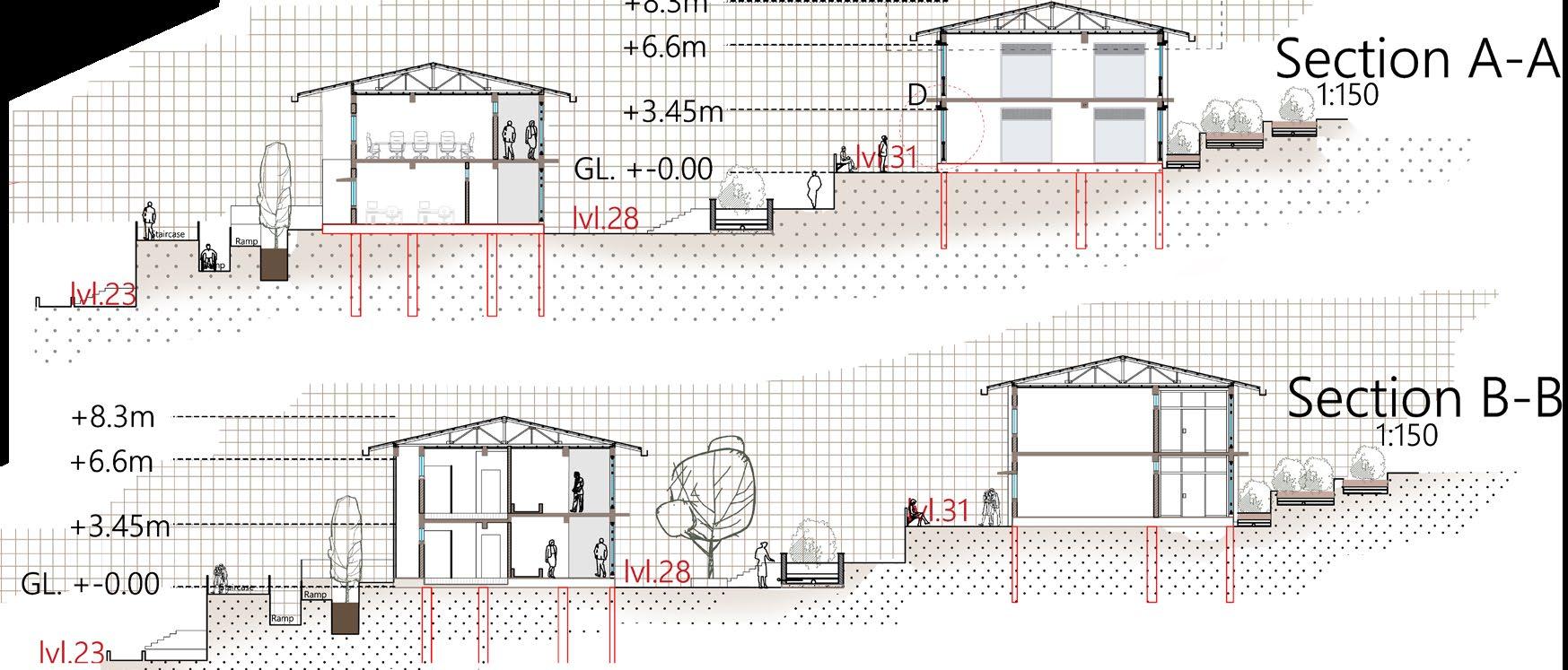



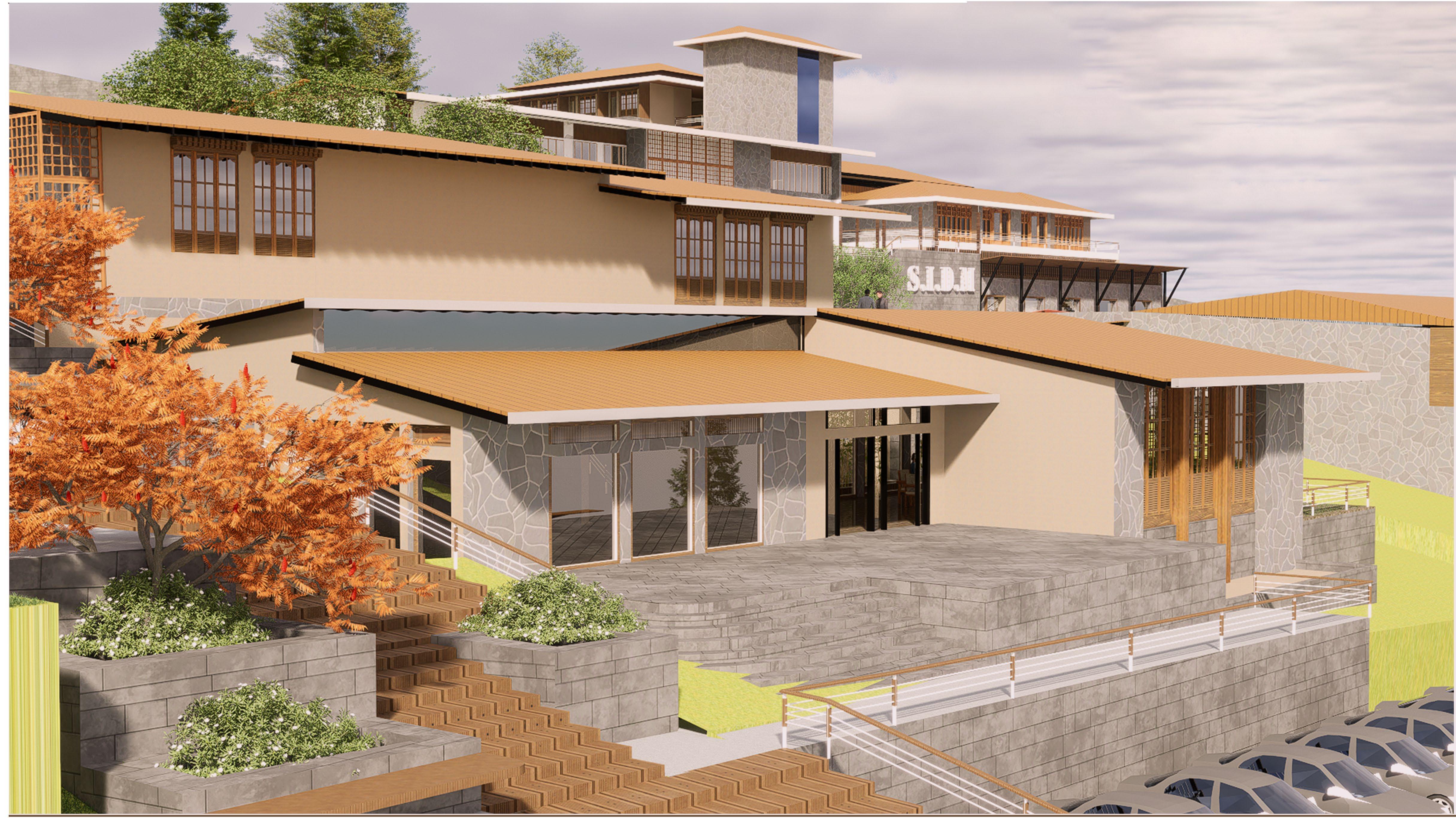
Sawtooth lights| Along the contour | Traditional elements
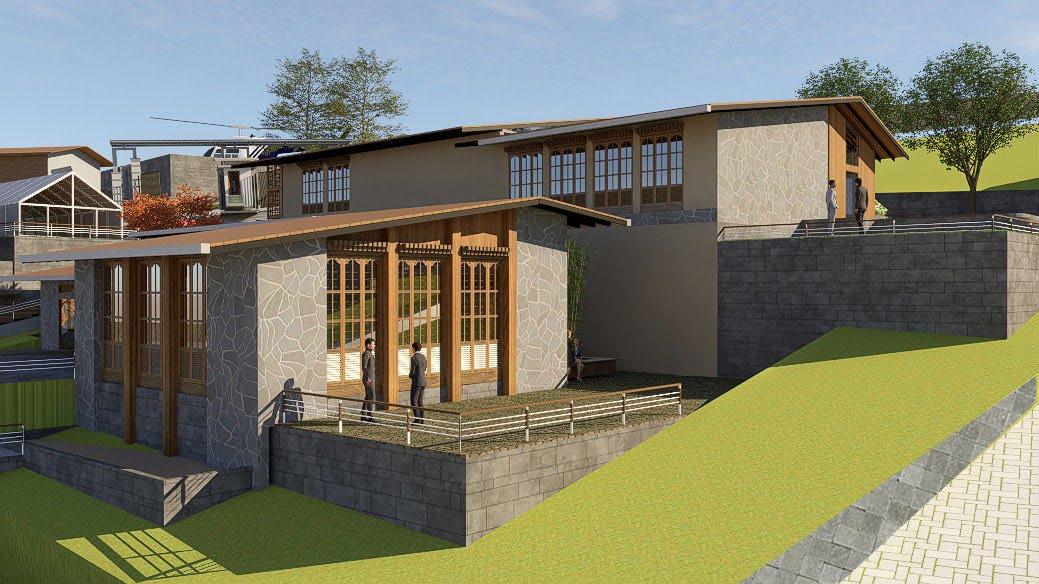


R E S I D E N T I A L B L O C K


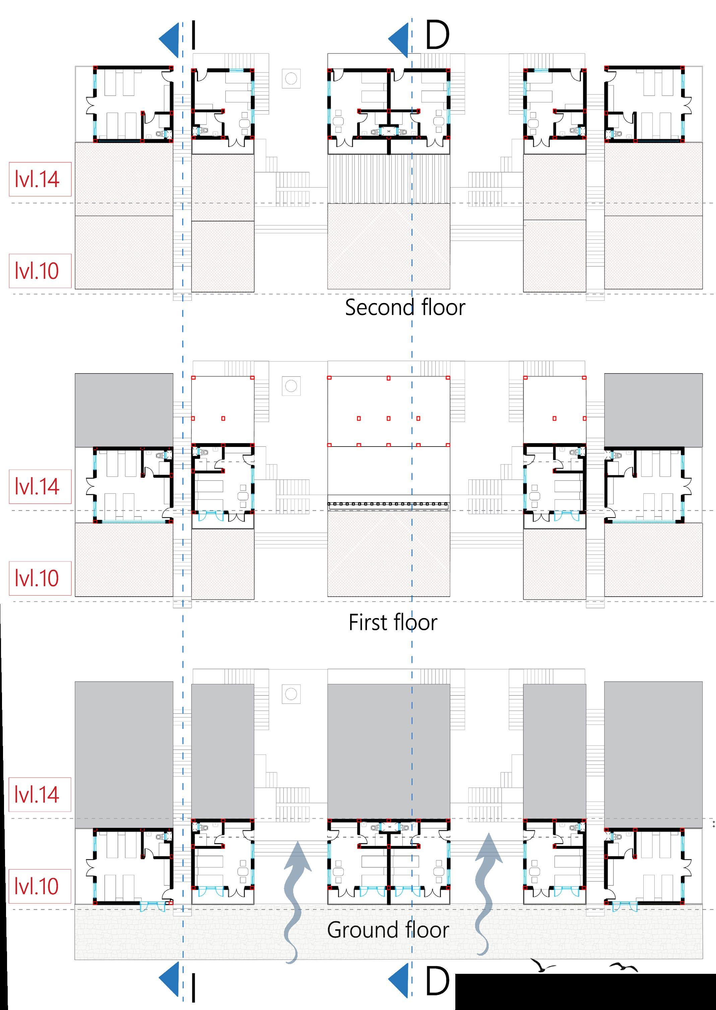

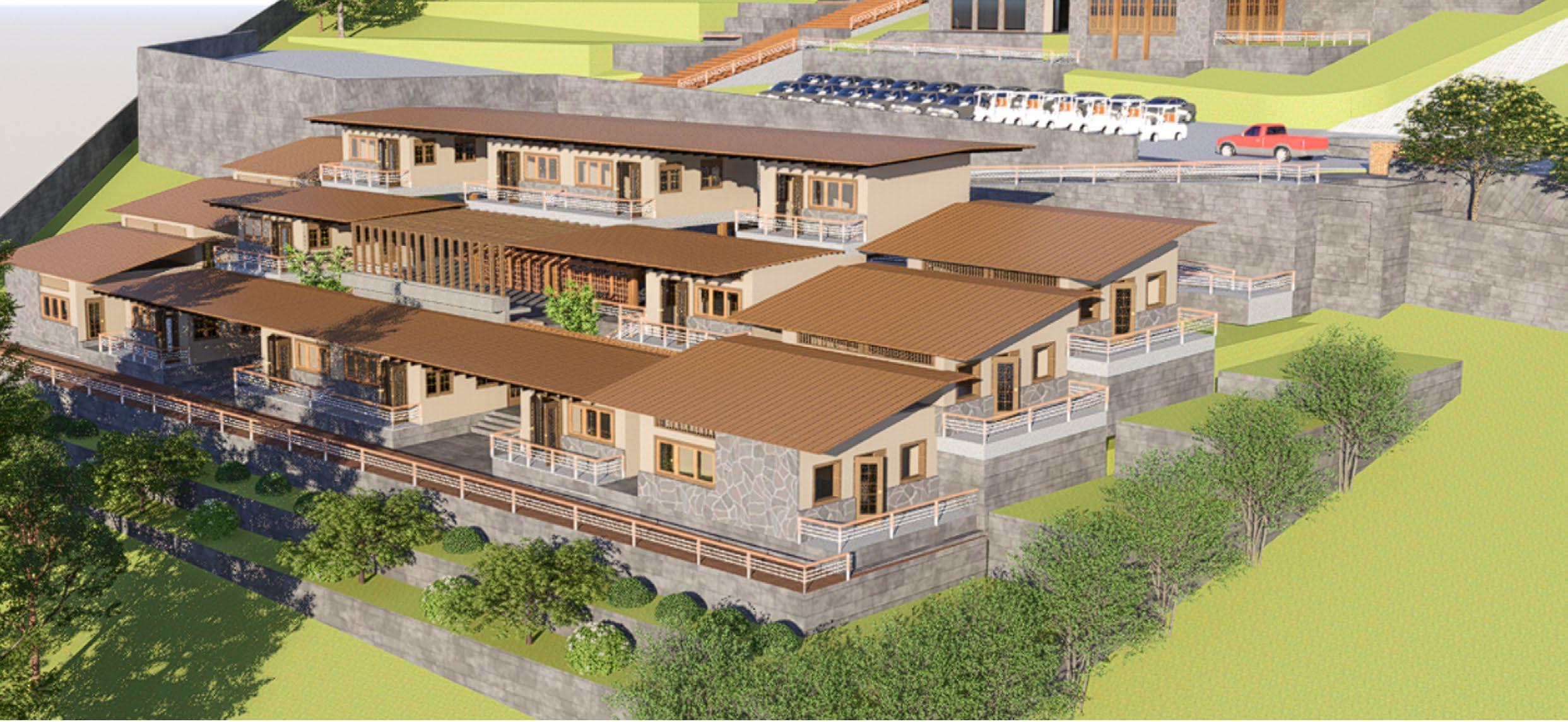



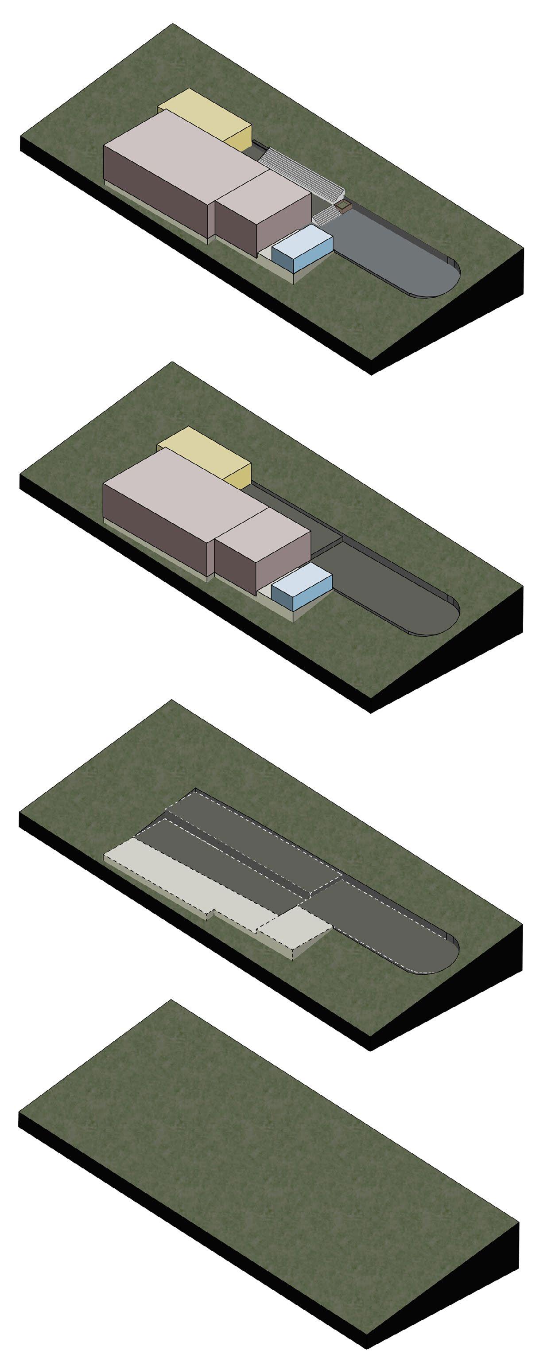

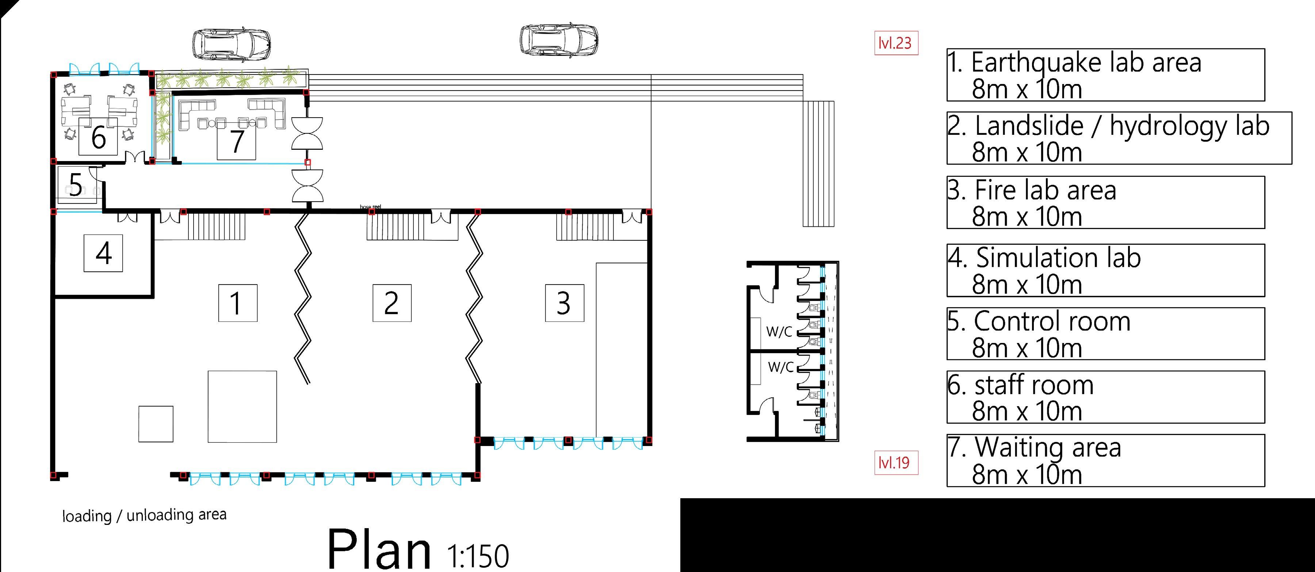



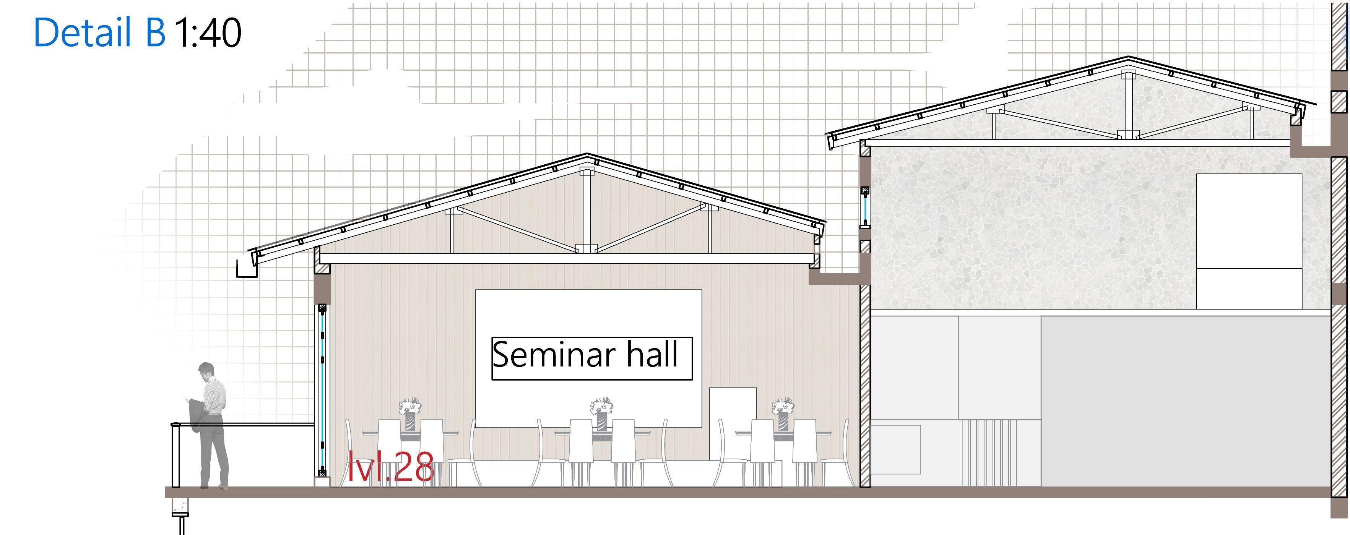
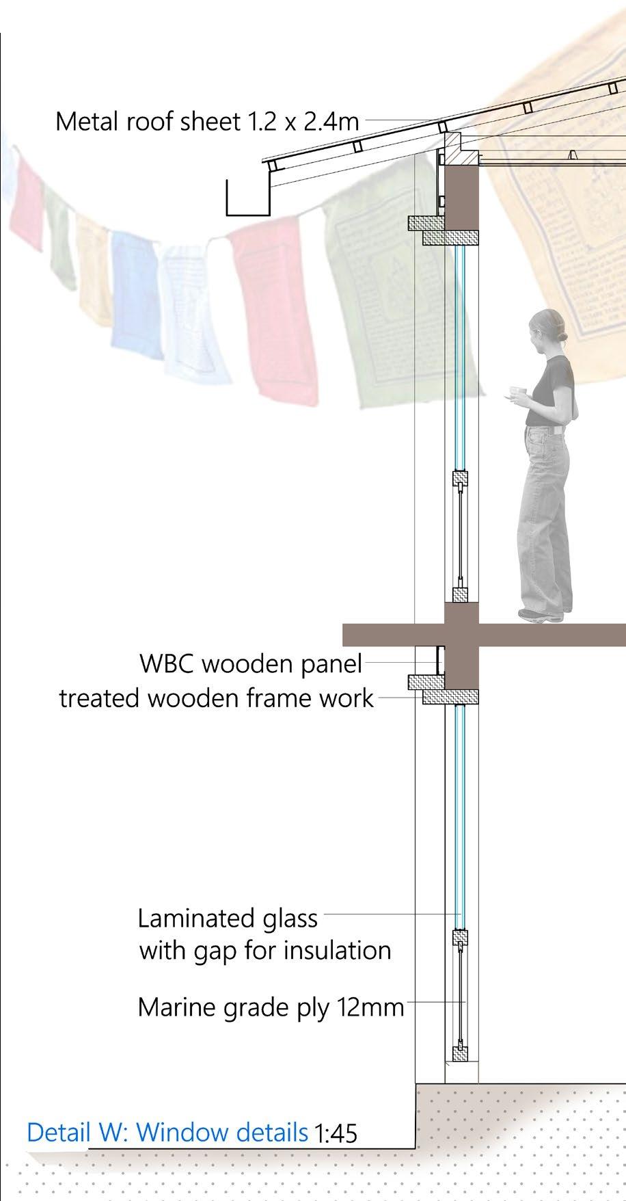

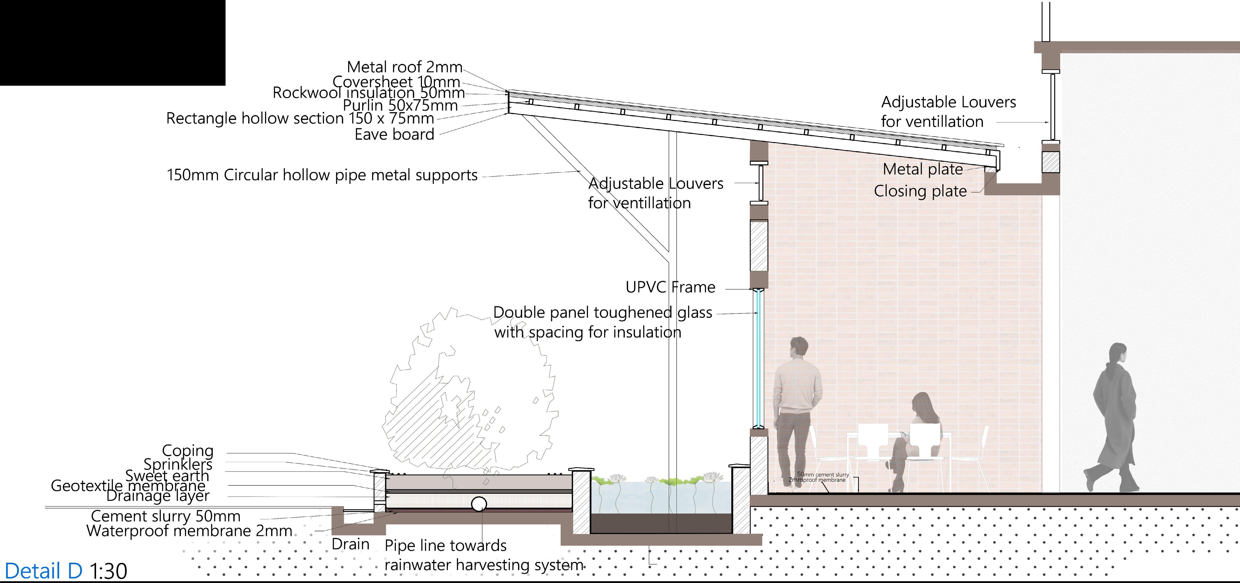



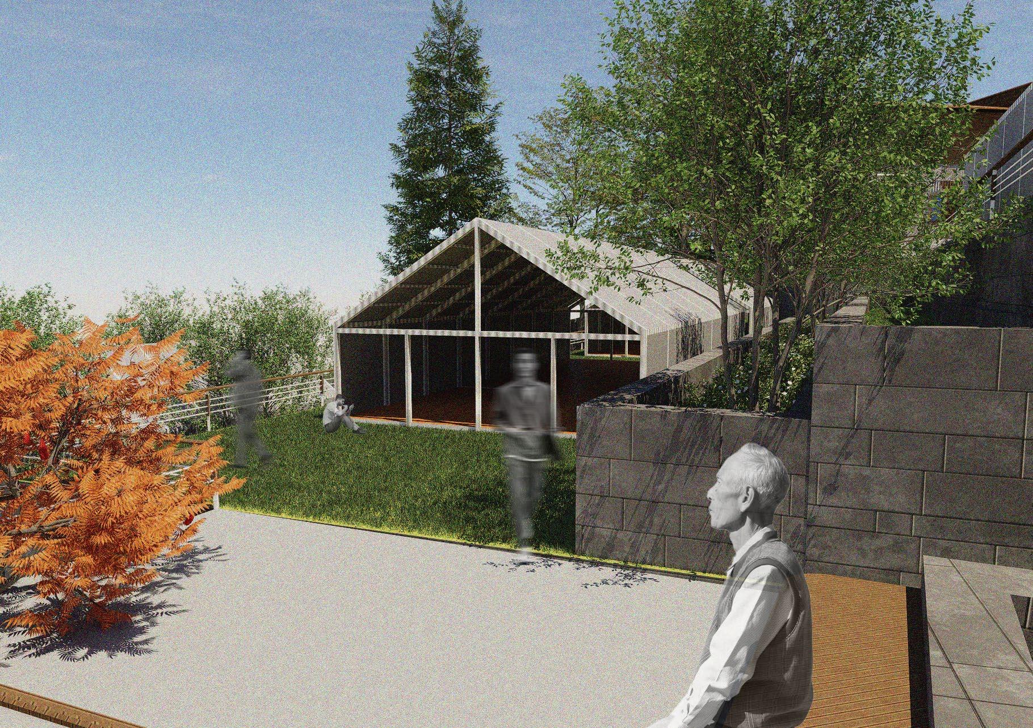
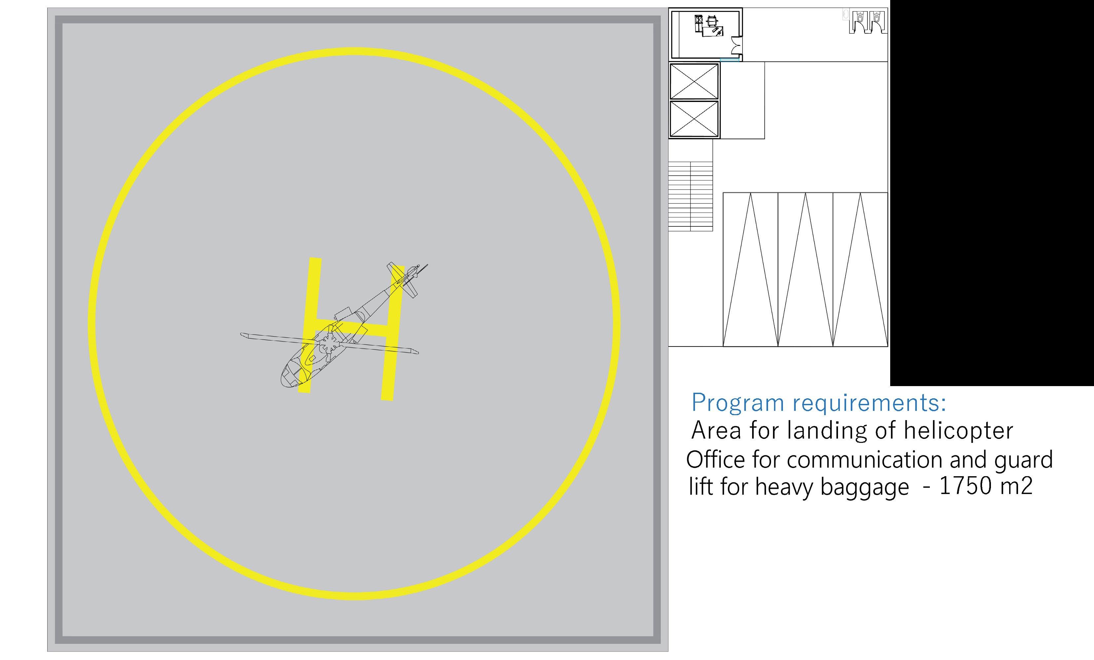

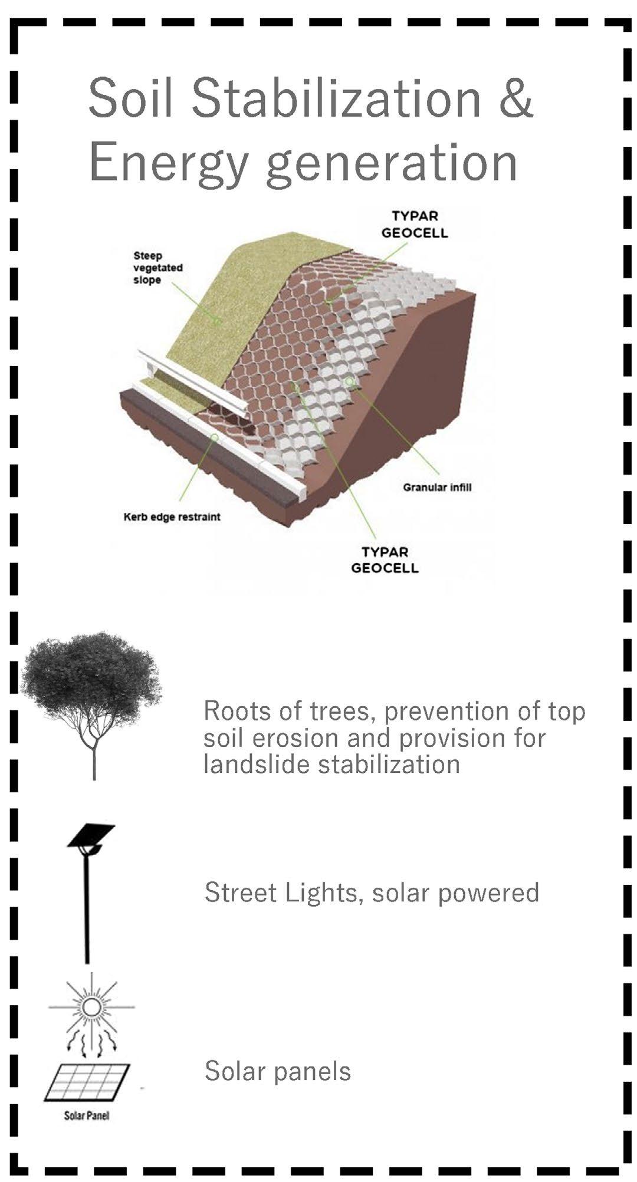


1.Fire fighting system - 37
2. Water supply, sewage and drainage - 38

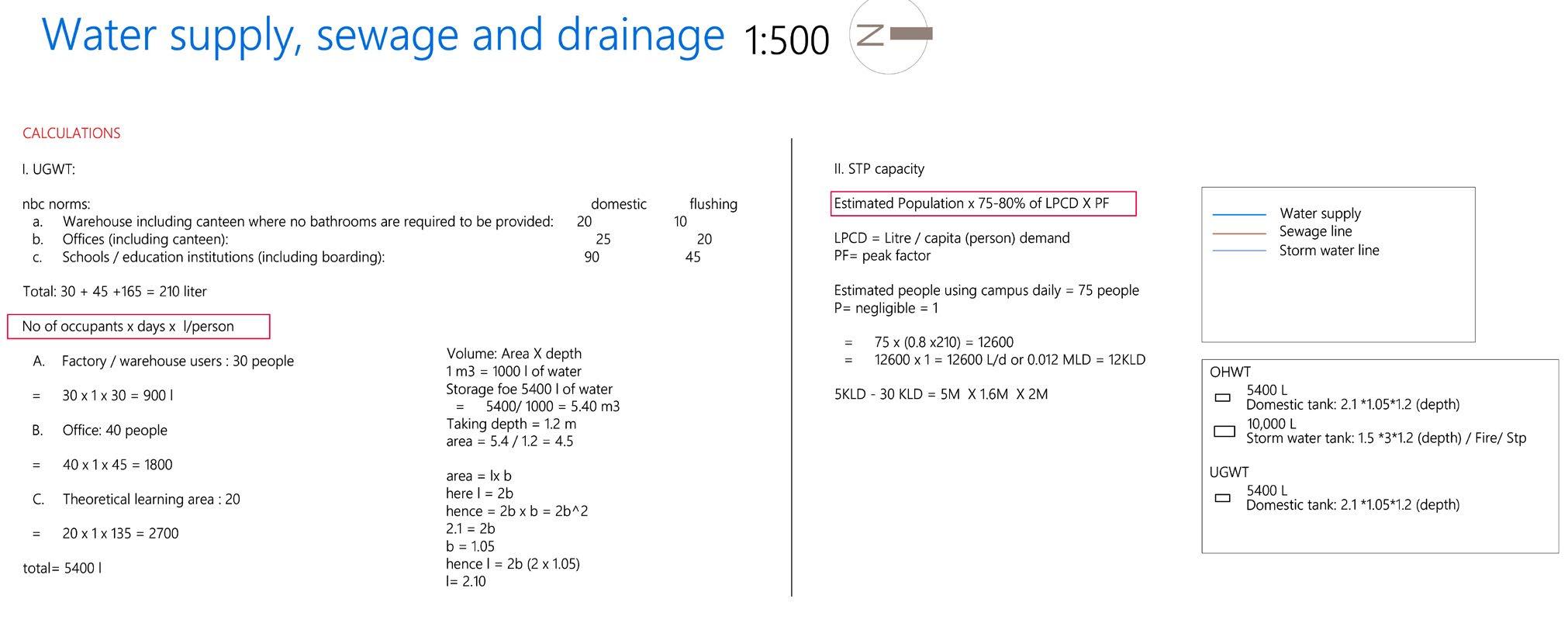

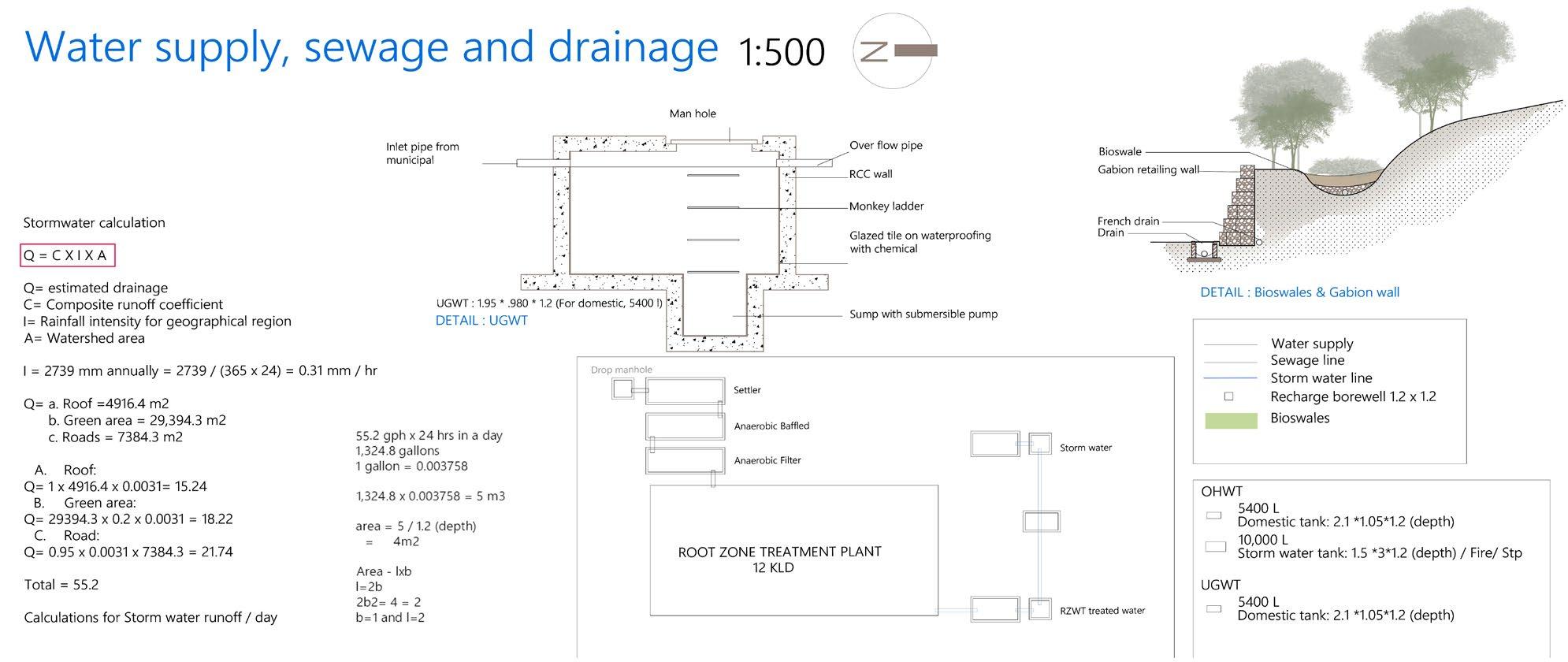




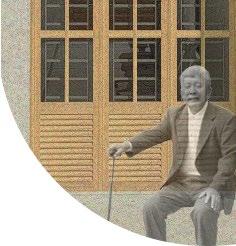
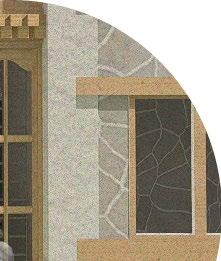
| sodenkhangsarpa@gmail.com