Portfolio

i n t e r i o r - a r c h i t e c t u r e

A n g e l i n e Y u l i a n i B i n a N u s a n t a r a U n i v e r s i t y 6 . S e m e s t e r 2 0 2 0 / 2 0 2 2






083822346005 angeline.yuliani@gmail.com Angeline Yuliani H E L L O ,
website https://www.behance.net/angelineyuliani 43/ Jl. Taman Kopo Indah III Blok A3, Bandung 07 / 07 / 2002 a n g e lineyuliani - interior d e s rengi a n g e lineyuliani - interior d e s rengi
It's Angeline here! My pleasure to help you create stunning interior visuals and pioneering design concepts. With all experiences, awards, typical design, and picturesque sense of art, I'm hoping to realize quality works as client's satisfaction. About Me
Work & Organization
Worthings id
Founder, Marketing, Graphic Designer

2020 - Present Customized Product Online Shop
HIMDI BINUS
Regional Secretary of HIMDI Core Executive Board 2021 - 2023 Supervise and input work reports, initiate program innovations.
Soedut Pandang Studio
Freelancer 2022 - present 3D visualization and render drawings
Education
BINUS University
Bandung Campus
2020 - present GPA 3.84
Personal Values & Soft skills
Skills
Sketchup AutoCAD Rhinoceros Twinmotion Lumion
Adobe Photoshop Adobe Premiere Pro
Conversational English
Achievements
HIMDI BINUS 2021
---
XPOSE Best Design Furniture Sarana Duduk The Most Innovative Organization Program "Review Karya" 2022 XPOSE Best Design Office Beijing Fashion Institute Of Technology 2022 Bronze Medal Design Day Marathon
Sketchup Indonesia 2022
Runner Up & Most Favorite Design of Sketchup Annual Design Competition Creative Responsible Good Learner & Organized
TABLE OF CONTENTS
p a s t p r o j e c t s 01
The Heart of Hangoluon - Cafe & Communal Space

Sketchup Annual Design Competition (2022) 02

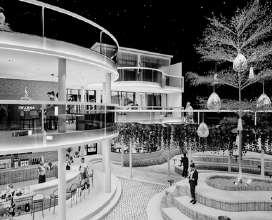
Meet The Cultural Essence of Sadewa - Coffee Shop
Studio II (2021)
03
Serambi Imaji Kota - Office
Studio III (2022)
- Public Installation Beijing Design Day Marathon (2022)


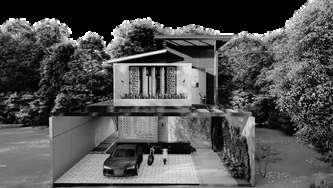
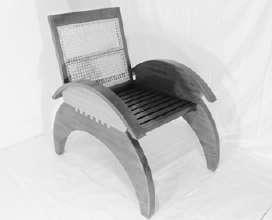
06
07 Additional
05
Sarana Duduk - Furniture Design Furniture I (2021)
04
Lara Croft Looks After Earth - H+ Tiny House Studio I (2021)
PUPPETRY
Works Freelance, Manual Drawings, Sustainable Material Discovery (2020 - 2022)
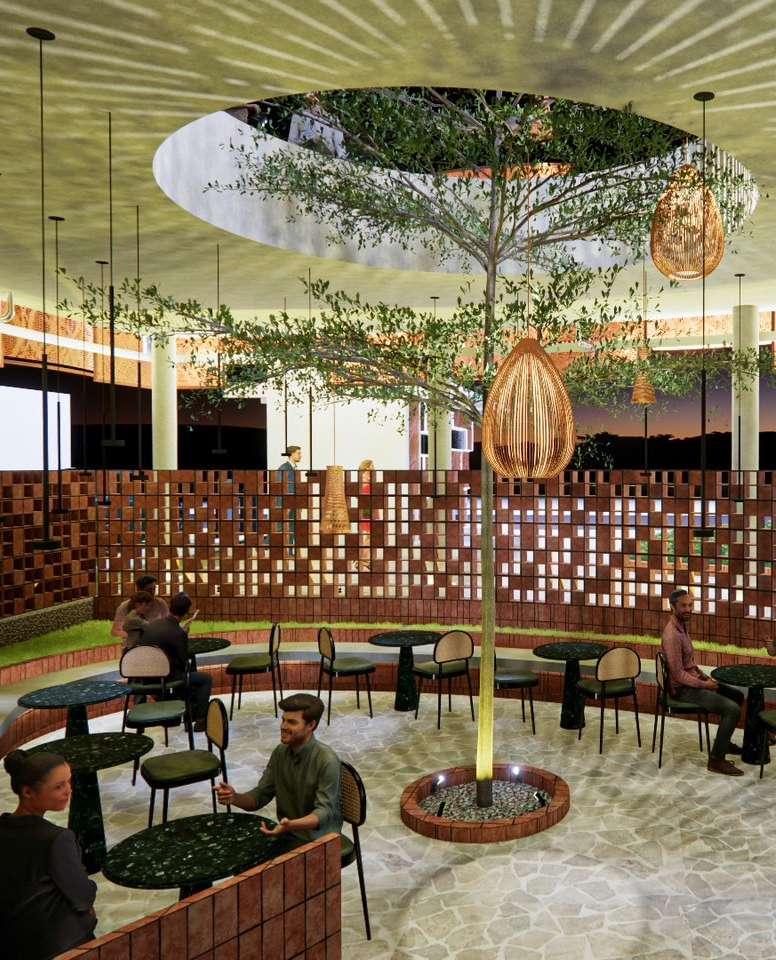
1 01 Runner Up & Most Favorite Sketchup Annual Design Competition 2022 as a collaborator in The Anagata Team Software Used Sketchup + Enscape Adobe Illustration Adobe Photoshop The Heart of Hangoluon Satu Warna Cafe & Communal Space One stop satisfaction service to build productive environment "Hangoluon" means life in Bataknese, whereas "The Heart" refers to a core Keep the genuine taste, warm, and serenity in intense metropolitan life A n o m a l i K e t e g a n g a n K o t a Sustainable aspects involved; recycled material, flexible activity (formal-non)
Angeline Yuliani | Portfolio








POND DISABLE ACCESS POND GREEN ROOF GREEN ROOF WALKWAY OUTDOOR AMPH THEATRE ST FLOOR D N NG AREA D SCUSS ON ROOM & WORKSPACE 3RD FLOOR D N NG AREA PARK NG AREA ENTRANCE SKYL GHT NDOOR D NING AREA OUTDOOR D N NG AREA ROOFTOP 2ND FLOOR SEM OUTDOOR AREA BADM NTON COURT BAR AREA SEMI OUTDOOR D NING 2 Parking Lot Green Area & Parking Lot SatuWarnaSiteAnalysis I s o m e t r i c v i e w Family ( Kids - Mature) Productive Age (Student - Office clerk) Tourists Badminton court tenant Upper middle market Target User Needs & Wants : Sunset Fast Cash Flow Connect w/ Nature Flexible Communal Space
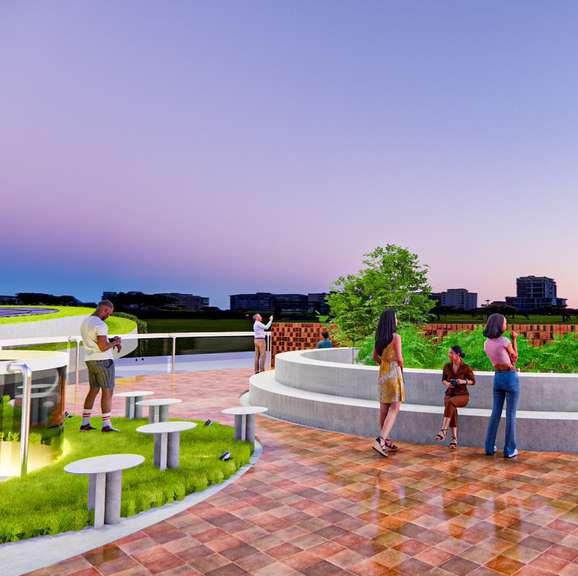






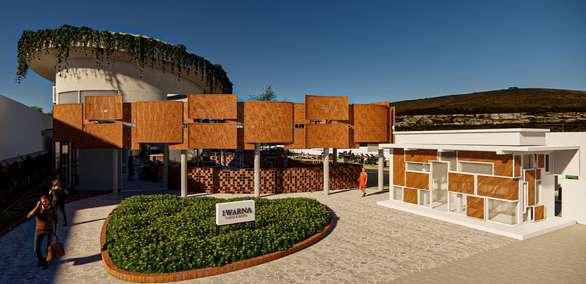


3 g e n u i n eroamtonature-serenty-communalspace RoomFacilities &Goals Layout raw roam to nature serenity flexible communal space dynamic & organic shapes Concept SEMI OUTDOOR DINING OUTDOOR DINING SKYLIGHT DINING BAR AREA 2ND FLOOR OUTDOOR AREA 1 2 3 4 5. 30 CAP 30 CAP 18 CAP 10 CAP 20 CAP. 6 ROOFTOP 7 1ST FLOOR DINING AREA 8 DISCUSS ON ROOM & WORKSPACE 9. 3RD FLOOR DIN NG AREA 10. BADMINTON COURT 30 CAP 30 CAP 18 CAP 10 CAP. 20 CAP. Improve the quality of life of the community and the surrounding environment by providing a place to chat, work, and actively exercise in a peaceful and romantic atmosphere. Facade Main Building Facade Front Building Rooftop
Portfolio
Angeline Yuliani |
The colors used towards the earth tones which dominantly appear as brick terracotta and hunter green. It is meant to interpret the harmony of human activity with the presence of natural elements.











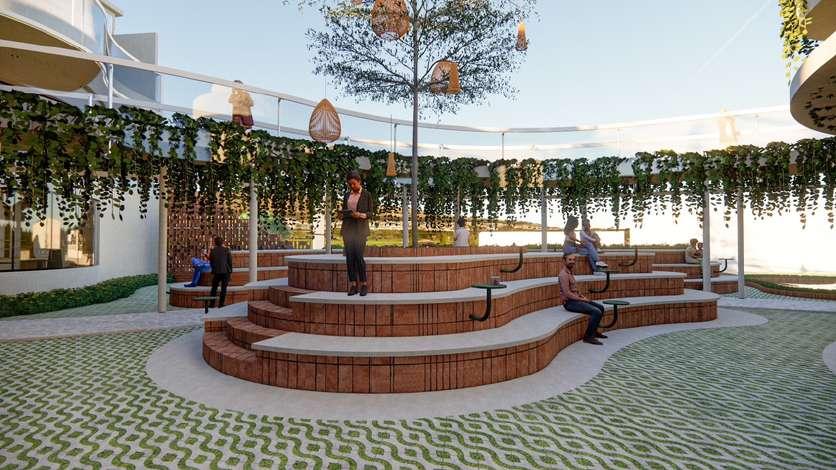
4
Unpolished Concrete Brick Terrazzo Profil O Steel Polished Ceramic 20x20
Suede Leather Recycled Rattan HPL
Materials
Cashier & Order Area
Amphitheater
Indoor Dining
walkthrough
Meet The Cultural Essence of Sadewa

Toko Djawa Coffee Shop
Sadewa puppet depicts something full of warmth, diversity, and philosophy
This indigenous folklore indicated with the meaning of Sadewa behaviour, which relate to the brand's identity
This coffee shop implements the essense of "Nusantara" culture that combine with the modestness of home feel.
02 Academic Project Studio II 2021 adaptive reuse heritage building for retail Software Used Sketchup Twinmotion Lightroom AutoCAD
Kopi
5
Angeline Yuliani | Portfolio
Based on the rules and regulations as a grade B building, the existing conditions are not destroyed or removed, but can only be added without changing the basic original facade.








Products to sale : Coffee Beverages Snacks Merchandise 6 Brand&SiteAnalysis H i s t o r y & B a c k g r o u n d Productive Age (Student - Office clerk) Couple/ Partner Coffee Enthusiast Middle market Target User columns are used as a counterweight to the thick balcony supporting buildings that seem heavy Bandung De Drie Locomotive Jl. IR. H. Juanda no. 113, Bandung Land Area: 2.343 m2 Building : 665 m2 Existing Facade Upcycled Facade 3.4 km
Adaptive Reuse has implemented by changing the purpose of the building, once as heritage residence, into commercial space (coffee shop).









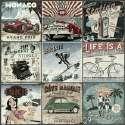
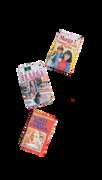

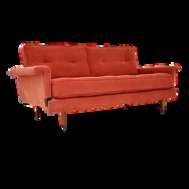





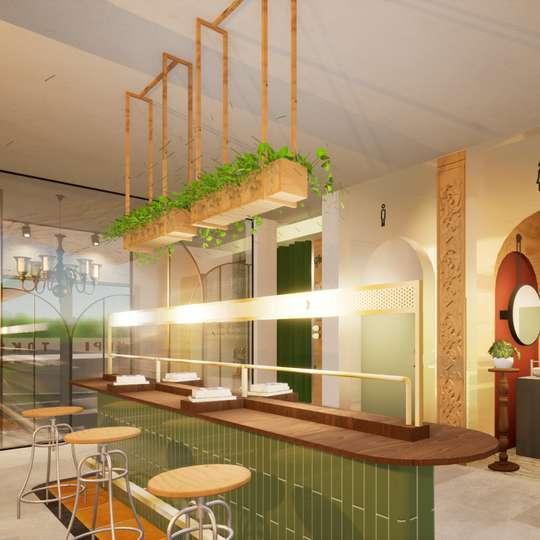


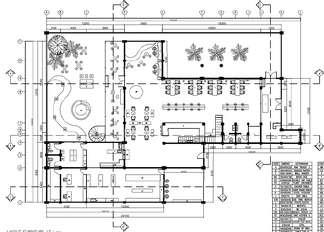
7 Bold & Ethnic Ornament Warm Diversity Togetherness in Modestness Vibrant Concept mood mood board. board. RoomFacilities &Goals MERCHANDISE STORE PHOTOBOOTH INDOOR DINING 1ST FLOOR EXPOSED KITCHEN & BAR OUTDOOR DIN NG 1ST FLOOR TAKEAWAY SECTION 1. 2 3 4 5 6. 6. OUTDOOR DINING 2ND FLOOR 7 COMPACT LIBRARY 8 CASHIER COUNTER 2ND FLOOR 9 NDOOR DIN NG 2ND FLOOR 10 MUSHOLA 11. OFFICE Cultivating a culture of hospitality or even focus on togetherness according to the eagerness land of Java as the brand image of "Kopi Toko Djawa". Layout 1st Floor 2nd Floor SAKA Self-design Counter Display Shape transformation as tumpangsari in joglo struscture Entrance bar seatings & toilet
| Portfolio
Angeline Yuliani
Materials







The colors used dominantly appear as reddish brown, natural oak, teal green, and supported by warm lighting. The material used adjusting cash flow targets, maintenance aspects, and company branding that tends to be old-fashioned.
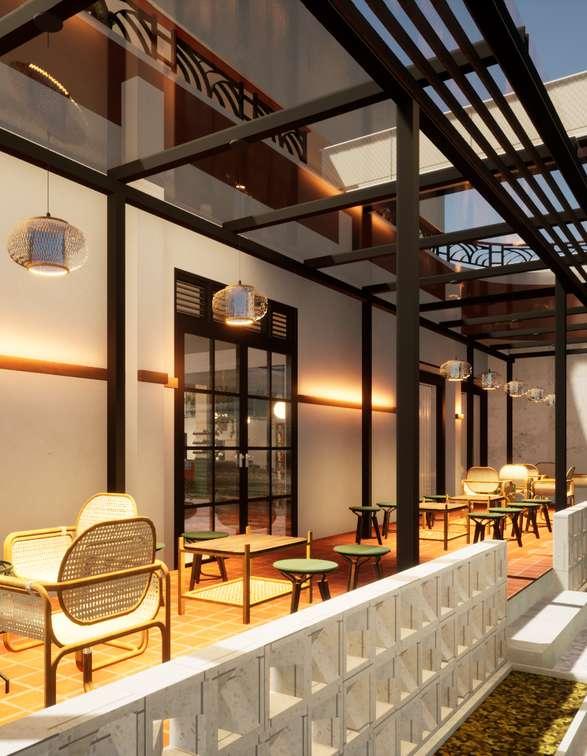

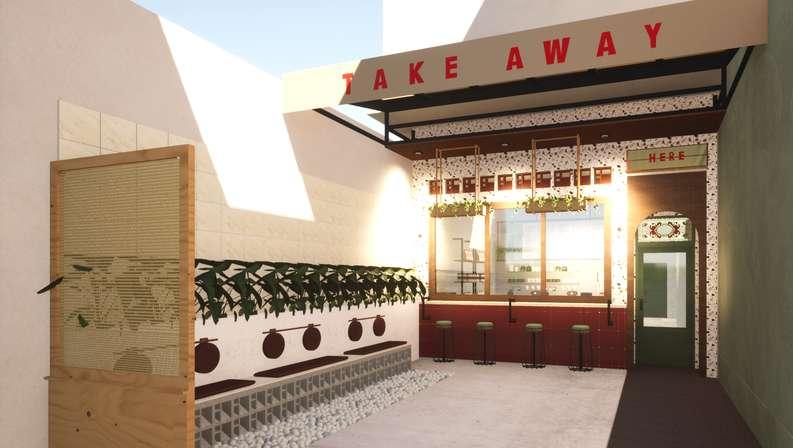
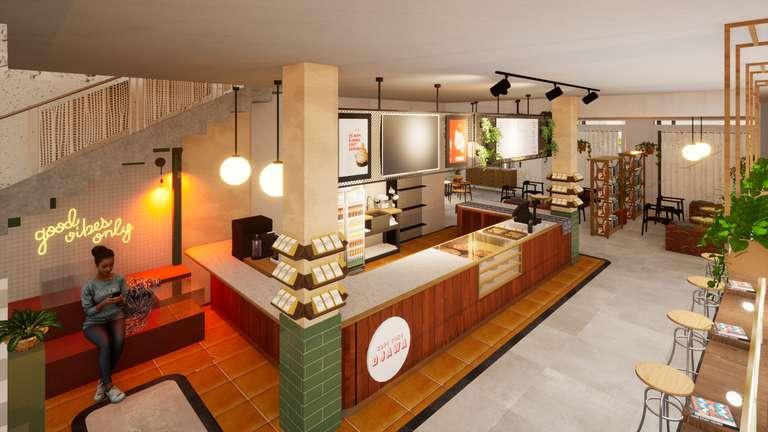

8
Polyester Fabric Brick Porcelain Tiles Hollow Steel Roster Plywood 10 x 20 Polished Ceramic
Cherry Wood Vinyl
Exposed kitchen & bar
Takeaway Section
Outdoor Dining 1st Floor wwalkthrough alkthrough




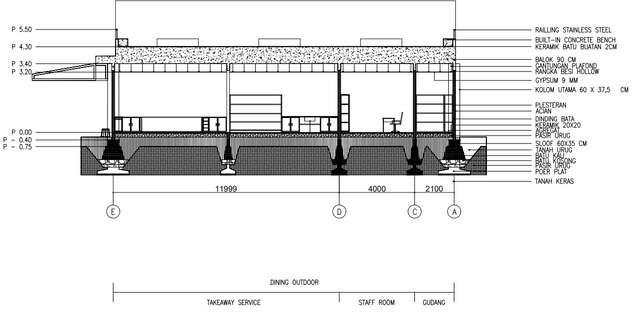


9
Sections
Backyard Amphitheater
Angeline Yuliani | Portfolio
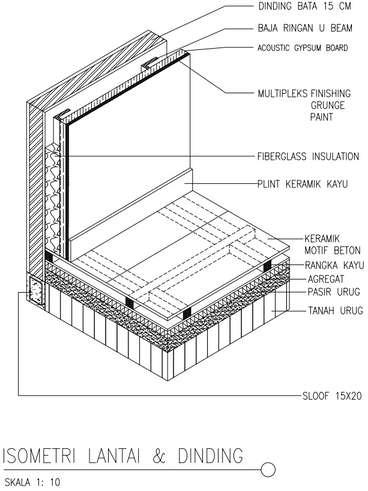

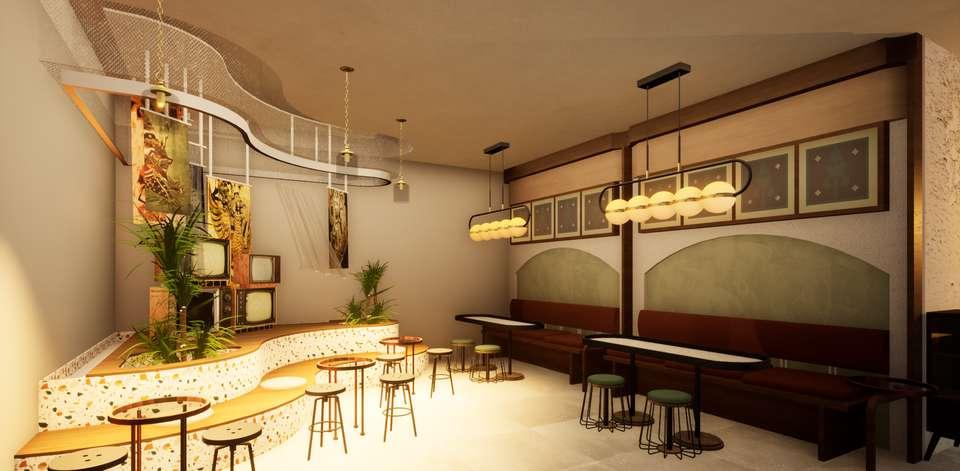



10
Indoor Dining 1st Floor
Details
Indoor Dining 1st Floor
Serambi Imaji Kota
PT Urbane Indonesia Office
Green Building to accommodate creative basis community in a sustainable environment.
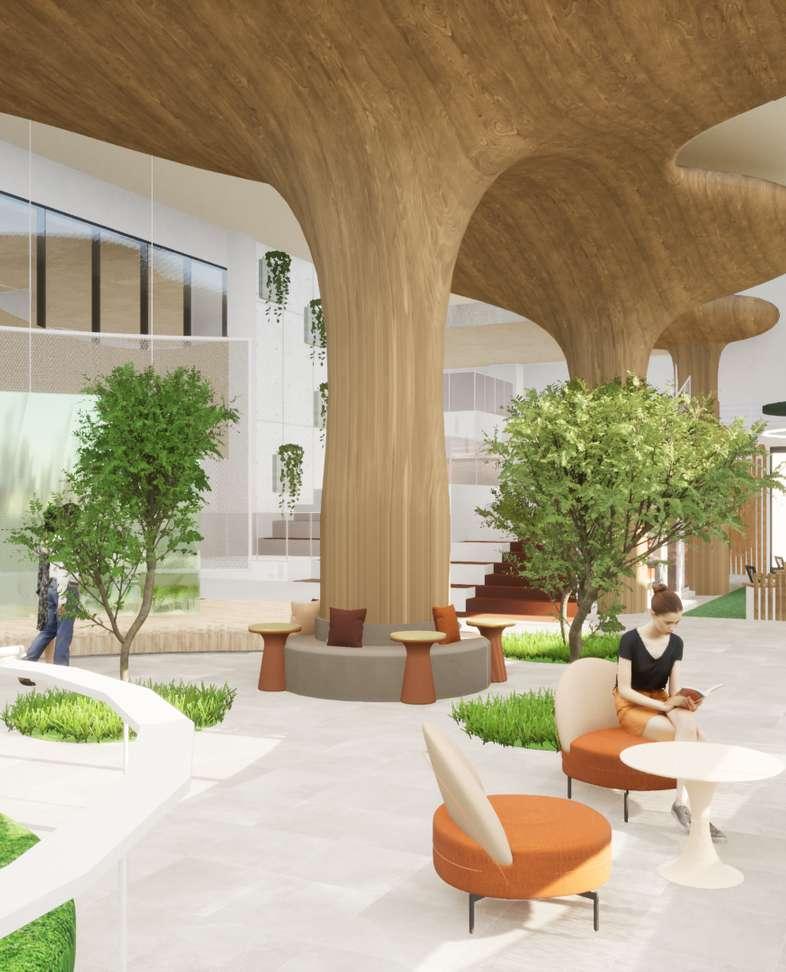
Connect every layers of people's workstyle by providing flexible space to grow as a team
Urban archipelago as shape element
11 03 Academic Project Studio III 2022
for Design Bureau Software Used Sketchup Twinmotion Rhinoceros Adobe Photoshop
Techno Design
Angeline Yuliani | Portfolio





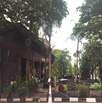











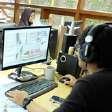

Brand&SiteAnalysis O r g a n i z a t i o n & W o r k P a t h 12 Langit Lobby Outdoor Parking Area for Car Entrance Kawasan Paskal Hyper Square Paskal Hyper Square, Jl. Pasir Kaliki No.25-27, Ciroyom, Kec. Andir, Kota Bandung, Jawa Barat Prncpa 3 Decor2 Commsoner2 AssocateDector2 UrbanDesgnerDrecor1) SKAUtama2 OfceAdmnsrato 1) ExecuveSecretary1 SenorUrbanDesgner3 SKAMadya6 Seno Archec 8) SenornterorDesgne 1) SenorDrafmen(7) UrbanDesgner3 Archec(4) nterorDesgner1 Drafsmen1) Drater(1 ProjectCoordnato 1) Research&GaphcDesgne Coordnator1 AdmnsratveAsssant1 TaxCoordnato (1 HRCoordnato 1) TCoordnaor1 FnanceSenorSa (1 AccounngSeno Staf1 Admnsrato Saf1 TStaf 1 SupporngSaf3 Vision, Mission, and Objectives Creating solutions to the environment, especially urban design problems and helping urban communities to gain access to donations and quality skills to improve their living standards in their environment. Final Pagi:09.00-11.00 KelompokKecil Pagi/Sore:09.00/ 15.00KelompokKecil Siang-Sore:12.0018.00Individu Siang-Sore:12.00-18.00 Individu/KelompokBesar Research Brainstorming Sketching & Drawing
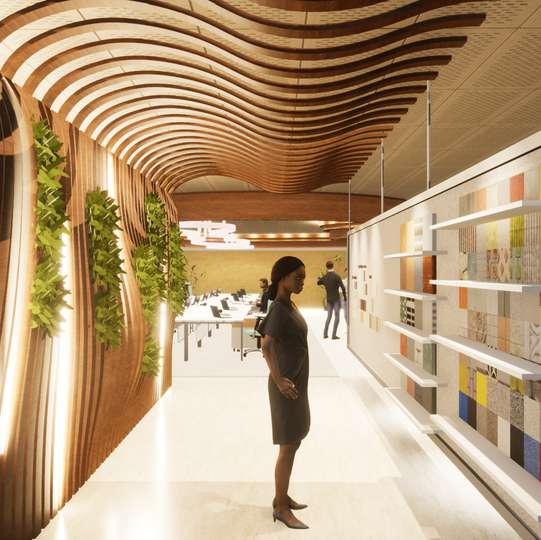


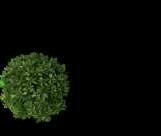




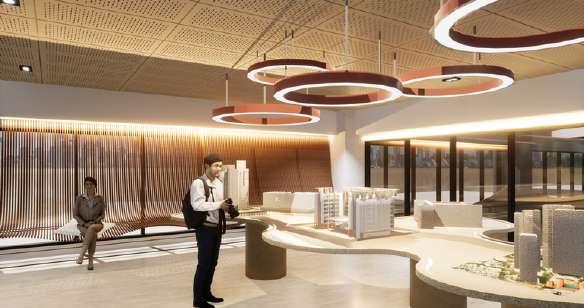



13 11 Modern Lifestyle Efficiency Creative Space - Casual Community Synergy Conspicuous Concept ART GALLERY HALL RECEPTION & LOUNGE CAFETARIA MEETING ROOM HR & PROJECT COORDINATOR STATION ACCOUNTING & SECRETARY STATION 1 2 3 4 5. 6 7 DESIGNER WORKSTATION 8 OFFICE PODS 9 PRINC PAL ROOM 10 RESEARCH ROOM & LIBRARY 11. TOILET JANITOR MUSHOLA 12 PLAYROOM 13 MATERIAL COLLECTION Mock-up Display Gallery Creative & Publication station Material Collection Board Angeline Yuliani | Portfolio moodboard. Outdooreements toIndoor Layout 1st Floor 2nd Floor 14 BRAINSTORMING AREA 15 CREATIVE & PUBLICATION STATION 16 PR NT & DOCUMENT STATION 17. SEMI OUTDOOR AUDITORIUM 18 MOCK-UP GALLERY RoomFacilities












14
GFRC Board Tempered Glass 0.3 mm
Cotton Fabric Polished Granite White Oak HPL Waste Glass Bottle
Materials Vibrant colors used to inspire creativity in every working moments. Parametric wavy in the form of modular wood beam also applied as a extraordinary interior treatment.
Semi Outdoor Auditorium
Designer Workstation
Research Room & Library
Metal Sheet
Meeting Room (Hologram Table Feature) walkthrough
Lara Croft Looks After Earth
H+ Tiny House
The use of tropical style is inspired by the action films "Tomb Raider" and "After Earth" which narrate adventurous young people meet various elements of nature to survive.
This iconic, trendy, and compact residence is suitable for productive ages by carrying out multifunctional principles to maximize activity space.

15 04
2021
Academic Project Studio I
Limited Space Residence Software Used Sketchup LayOut Lumion
Angeline Yuliani | Portfolio
Bandung

Land Area:


180 m2
Target User
Siblings Unmarried
Elder Sister 30 yo - reporter Twins 18 yo - student
Grand Sharon Residence, Jl. Sharon Boulevard Raya, Cipamokalan

16
H i s t o r y & B a c k g r o u n d
SiteAnalysis&Programming
Facade
11 km
Building
H+ Tiny House is a tropical vernacular residence built in housing complex that has a dry climate with moderate rainfall. Thus, it's well equipped with many openings to facilitate air cross circulation, a touch of greenery, and a wetland in the form of a pond to balance the interior's thermal conditions. This is considered as a sustainable side, which reduces energy consumption. Two-level Needs & Wants : Tropical Touch Good Air Circulation Compact & Multifunction Private Workspace
: 110 m2






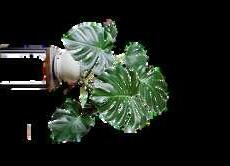




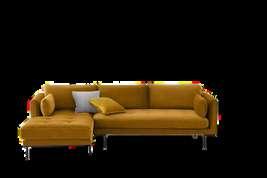






17 Earthy Tropical Unfinished Adventurous & Porous Fraternity Growing & Productive space Concept RoomFacilities &Goals FOYER MASTER BEDROOM BEDROOM 1 BEDROOM 2 K TCHEN & DINING BAR MASTER BATHROOM 1 2 3. 4. 5. 6 6 GUEST BATHROOM 7 HOME OFFICE 8. HOBBY ROOM 9. LAUNDRY AREA 10. LIVING ROOM 11 TERRACE TO POND Synergy harmonization between work, self-development, and bonding activities is a major consideration. Layout Terrace to pond Angeline Yuliani | Portfolio Mood Mood Board. Board. Living Area Kitchen & Dining



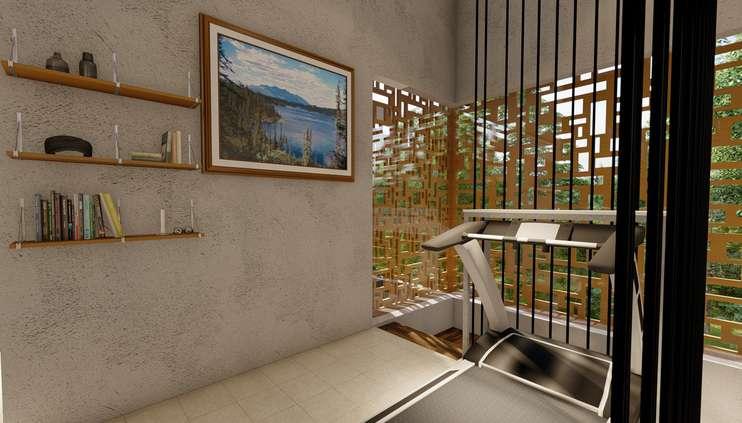






SPC
Coating Roster
1006S Dark Grey Materials
Sport Area (Staircase Void)
18
kthrough Genuine material and color scheme are applied along the first floor to second. Maximize the limited space is the priority.
Unpolished
Granite Crema Brick
Dark Orange Brass
HPL AH
Personal
Master Bedroom Living Area
wa






13 9
Sections
Laundry Area
Angeline Yuliani | Portfolio


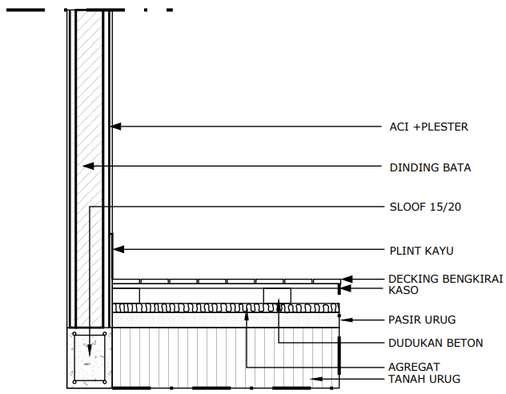
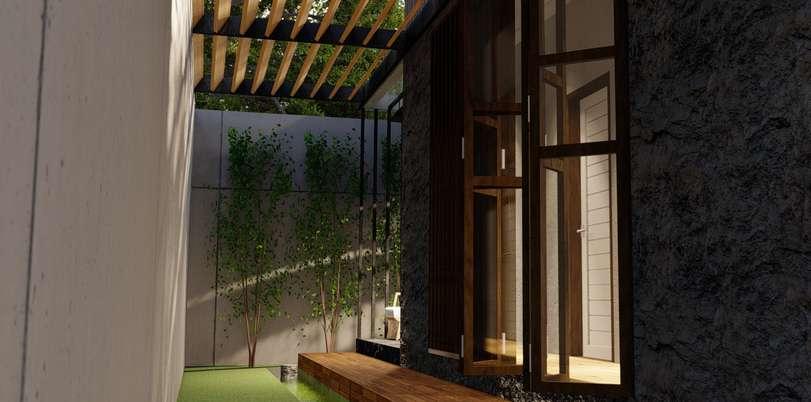
Details 20
Bedroom 1 (Murphy Bed)
Terrace to Pond
Indoor Furniture
This functional decorative easy chair transformed from exploration of bulky curved shapes like ancient furnishings
Toona Sureni wood combined with rattan for the backrest part. Added with a contrast color on the legs to highlight the dovetail joint used, this chair looks more alive and unique

21 05 Academic Project Design Furniture I 2021 Armchair Software Used
Arco Chair
Sketchup LayOut Manual Drawings & Protoyping
Angeline Yuliani | Portfolio
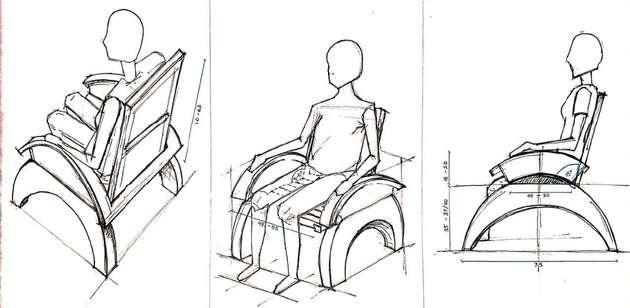

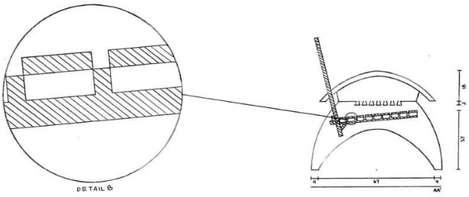

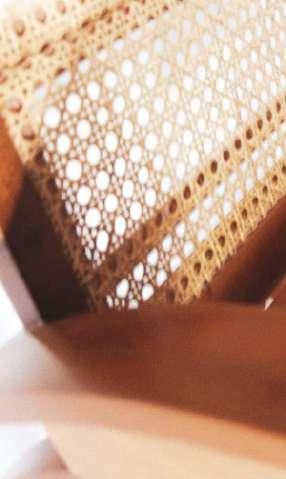




Details 22
Tanjung Flower Pattern
Seat Support Perspektive Forked wedged mortise tenon joint *All dimensions are according to Asian ergonomics from the book "Human Dimension" Mock-up
Sketchup + Enscape
Adobe Photoshop
PUPPET-TRY
Interactive Booth
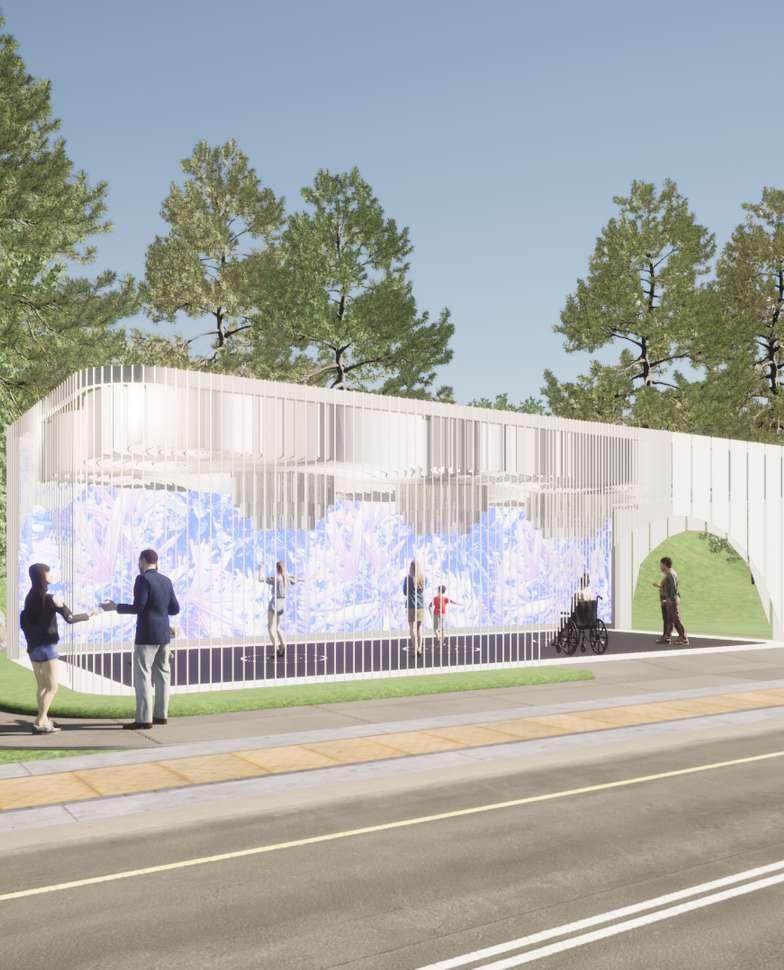
Users can make a group choreography in PUPPETTRY installation where they can move freely
Include aspects of health (from the installation's choreography system) entertainment, and social relationships (from the passerby interaction with the others to make the group interaction)
23 06 Beijing
Day
Design
Marathon 2022 Public Installation Software Used
Angeline Yuliani | Portfolio
Ideation&3DModel
Character Ideation & Visual Making Inspiration :
Kasperle, an iconic character in the 17th-century who was loved by many people with his funny and lovable persona to his environment. Interesting style of jokes make his relationship with the social more solid.
People
Connecting people in a place to interact with others and establish communicati on about puppetry or others.

Puppetry Place
Promote puppetry in a more fun and interactive way.

Creating an interactive area in a public area that can be accessible for everyone and beneficial for people's wellbeing
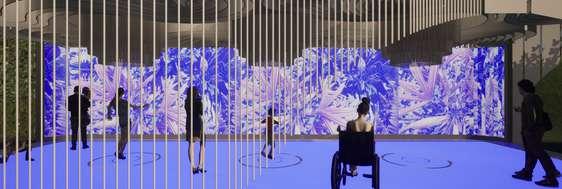

Digital Preserving puppetry into digital space so that it can be understood by the younger generation with futuristic visuals

24
B a c k g r o u n d & F e a t u r e s

25 07 Additional Works 2020 - 2022 Software Used Others Freelance, Manual Drawings, Material Discovery This section is a compilation of college work and as a 3D Modeling freelancer
Sketchup + Enscape Twinmotion Lightroom Manual Drawings
Angeline Yuliani | Portfolio
Galleries
Clothing Brand Store at Jakarta Freelance Project
Spa at Resort applies woven reeds coated by natural wax as a result of sustainable material discovery

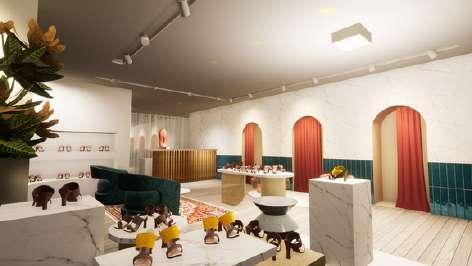
Academic Project
Bar perspective at Hotel's Restaurant - Pen Academic Project
White in Black Drawings for Bakery Store - Pen Academic Project

Gedung Sate sketch for SKETCHDAY event


Competition
4 Objects in Black & White Drawing - Pencil Academic Project

26
B
t u
a c k g r o u n d & F e a
r e s



Thank you! b
i n
-
t e c t u r e + 6 2 8 3 8 2 2 3 4 6 0 0 5 a
.
g
.
o m M
.
n d u n g , 4 0 2 1 8 softcopy @issuu
e s t r e g a r d s t o y o u
t e r i o r
a r c h i
n g e l i n e
y u l i a n i @
m a i l
c
a r g a a s i h , K a b
B a
























































































































































































