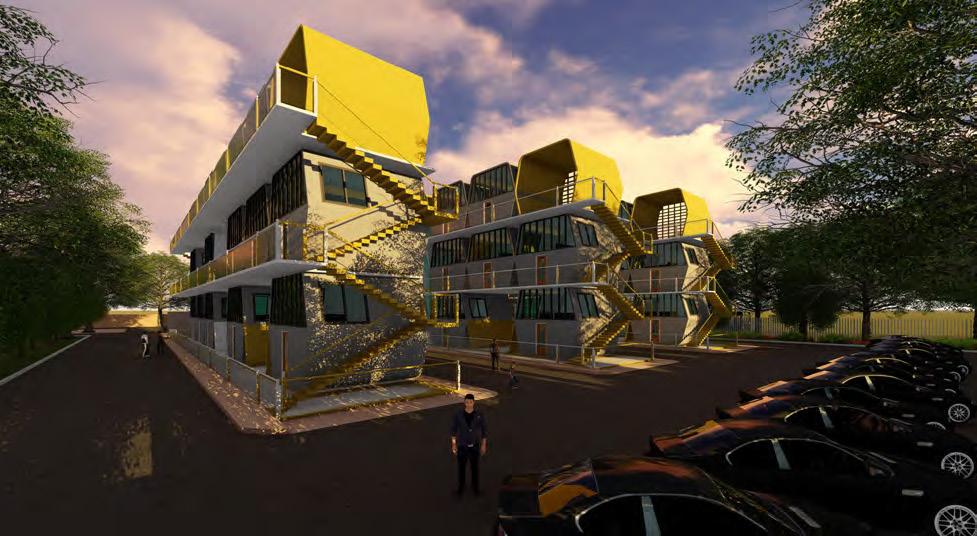O R T F O L I O
Selected works from the year 2016 to 2022 ZAINAB FATIMA

EDUCATION

SKILLS












WHY?
This site is choosen on the following bascis:

-Near to RDI (for security purpose - within 3km).

-Near to airport ( for shipping and transport).
-Not too far from the main heart of the city.
-Highway access to the site.

infrastructure facility.
accessible to people.
The month with the highest relative humidity is August (74%).
The month with the lowest relative humidity is April
Near by villages : -Mamidipally (1.28km - north)
-Basaguda thanda (3.28 - south east)
-Kongara kalan (9.2 km - south west)
Winter season : December to February
Mean maximum temperature : February ( 39o C)
Mean minimum temperature : December (14.5o C)
Pre-monsoon season : March to May
Mean maximum temperature : May ( 40o C)
Mean minimum temperature : March (17o C)
Longest days is June (Average daylight: 13.2h). Shortest days is December (Average daylight: 11.1h).
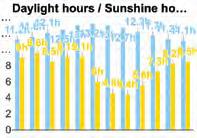
Monsoon season : June to September
Mean maximum temperature : June ( 40o C)
Mean minimum temperature : August (20o C)
Post-monsoon season : October to November
Mean maximum temperature : October ( 32.3o C)
Mean minimum temperature : November (13.4o C)
Data analysis from1971- 2010 from IMD pune

The wettest month (with the highest rainfall) is August (178.7mm).

The driest month (with the lowest rainfall) is December (5.9mm).
highest number of rainy days is August (14.1 days).
The month with the lowest number of rainy days is January (0.6 days).
Maximum wind speed : August (12.4 km/h)





Minimum wind speed : January (4.1 km/h)
Mar Equinox: 20.03.2020 09:19 IST















Jun Solstice: 1.06.2020 03:13 IST





INTRODUCTION AND INTENT :


India has a rich military heritage. The gallantry of Indian soldiers is recognised world over. Since independence, the Indian Armed Forces have fought four major wars to defend national borders and uphold our national interests. The Armed Forces have also won laurels and glory while operating in UN mandated peace missions, combating terror and insurgency and during conduct of Humanitarian Assistance and Disaster Relief operations.
A Defence Museum has been planned in Telangana as a tribute to Indian soldiers and to showcase the nation’s military culture, customs, traditions and history. The Museum is envisaged to be world class, state of the art building which will be a ‘must visit landmark for those visiting Telangana.
SITE ZONING
OBJECTIVES:
• The Defence Museum will portray famous battles, eulogise military martyrs, heroes and leaders and chronicle the course of Indian military history.
• Portray military campaigns, heroic deeds and victories through a multi-sensory display so as to reinforce citizens’ faith and pride in the Armed Forces.
• Exhibit relics and records of historical significance and military interest, chronicling ascendency of Armed Forces from ancient times.
• Display items of military interest and historical value including development of arms, equipment and their role in the Indian history
• Profile human experience of war and chronicle military events which shaped development of our country and national character.
• Enhance awareness of the glorious military heritage of India to instil and motivate citizens to greater devotion and duty to the country.
• Inform about the challenges under which Armed Forces operate to enhance comprehension and understanding of the Armed Forces.
• Act as Military’s premier educational research and archive centre with multimedia libraries, seminar and exhibition facilities.
• Establish itself as an outstanding landmark in the for Indian and foreign visitors.
SCOPE :
• Space integration is the main part of the museum planning and it’s the main scope of work which can be exhibited through circulation patterns and zoning.


• Natural and artificial lighting is also a major aspect of the topic.
• Landscaping and site planning is also considered so that the museum doesn’t have a boring look. The project deals with the interior, exterior, and walkthrough
AIMS :
• To incorporate and to analyse the different daylight typologies and how their design elements form a direct or indirect connection with the exterior.
• To bridge the gap between architecture and society.
• To study the architectural and design aspects of the museum
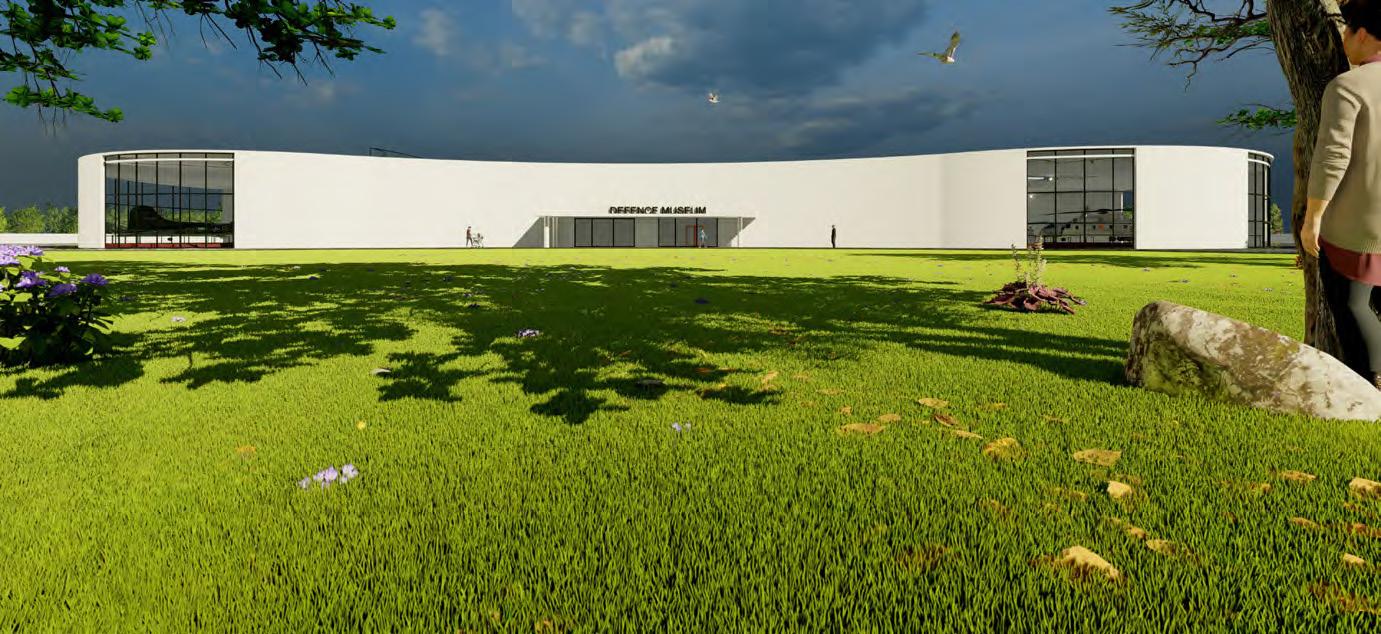













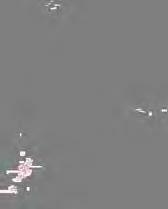










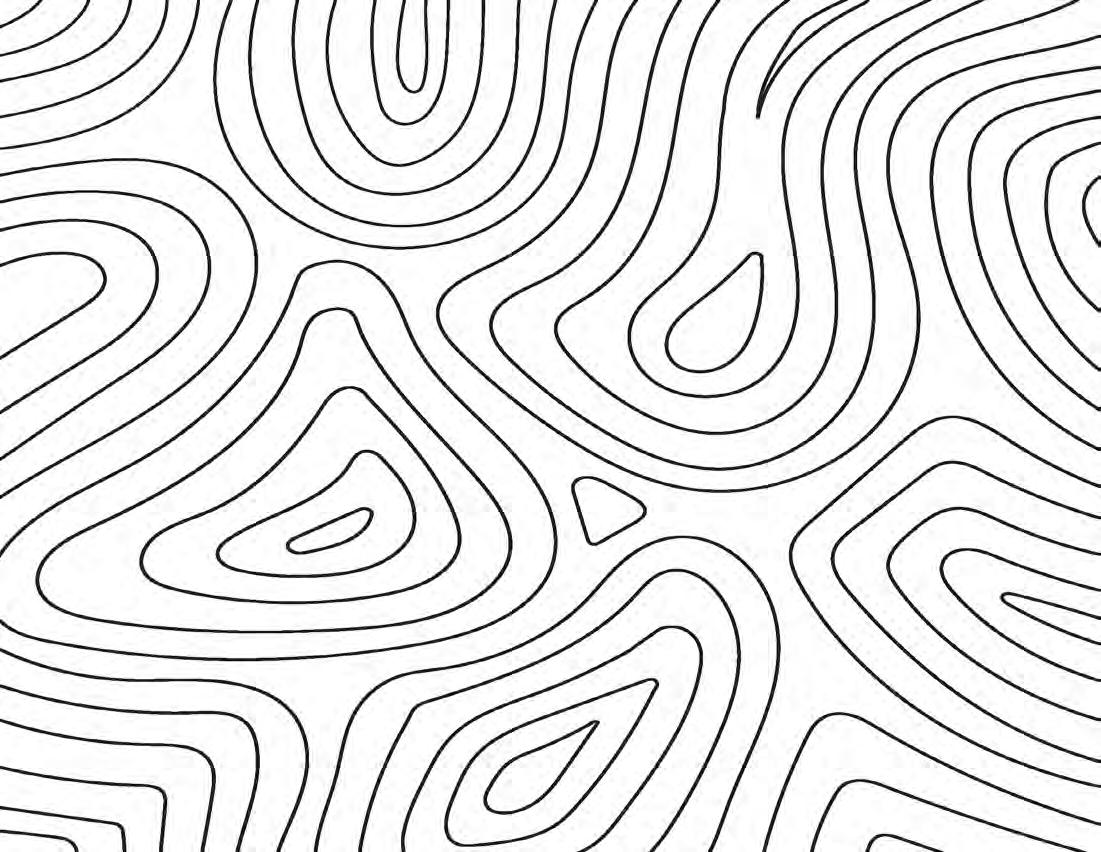


WORLD WAR 2 GALLERY PANORAMIC VIEW












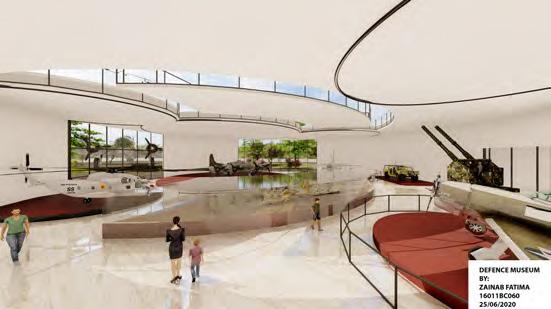











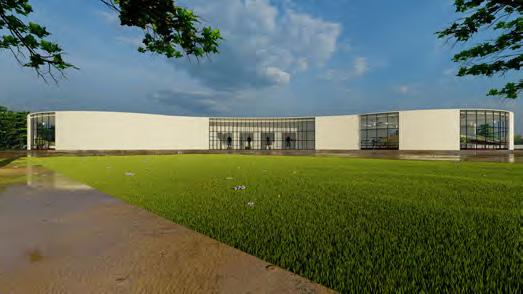



SITE LOCATION
-TARGET PEOPLE : Small Family ( max 4 people) , Bachelors.
-INTENTION : Affordable , Sustainable living.
-Marathahalli is a locality situated in the South Eastern part of Bangalore.
-Well connected to the IT hubs of whitefield & upcoming residential markets such as the Outer Ring Road & Sarjapur Road.
-The National Highway 7 runs through Marathahalli.
-50+ Restaurants and 50+ IT offices within 1km range.
-ACTION : A Community of 100 people with minimum 3 members and maximum 4 members per unit.

-AWARENESS : Transformable furnishing , and automated technology.
-The Sadbhuja located in an industrial area is a community for micro-living where each unit can accommodate a maximum of 4 members.
-The community is given a set back of 18 ft on 3 sides and 24 ft on the east side.
-With hexagonal elevation, the units are stacked up adjacent to each other and common gathering space for each floor.

-Lift is placed in each block to access the floor.
-A staircase is provided on both sides of the block which also is beneficial for an emergency.



-The open gathering spaces on each floor are closed from one side and plants are grown on it, which encourages air movement through space.
-The ducts between the units to help in airflow thus keeping the temperature inside the unit cool.
-The community consists of commercial spaces, parks, community center, amphitheater, and water recycling
















EAST ELEVATION WEST ELEVATION SOUTH ELEVATION





NORTH ELEVATION






