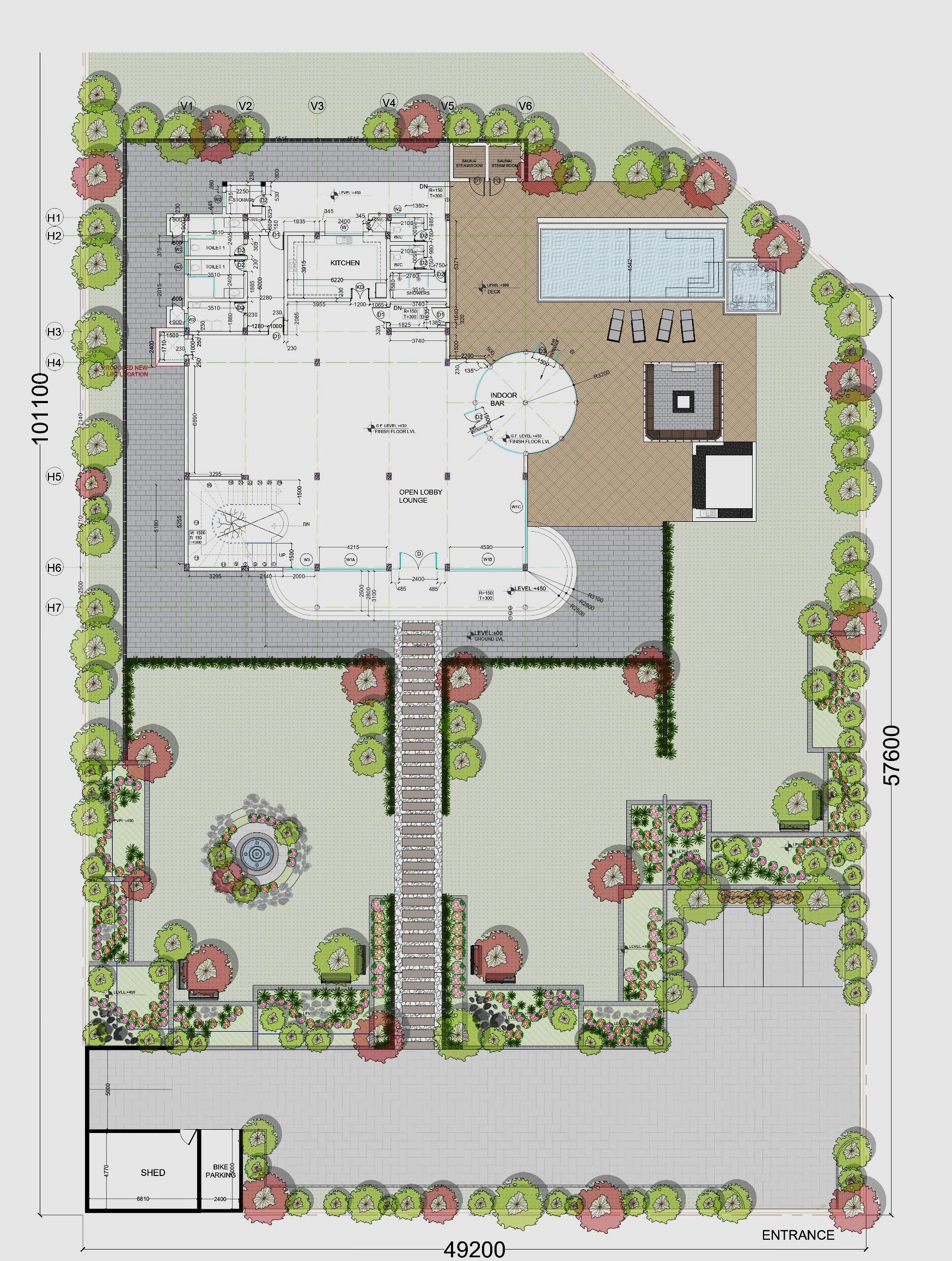
“Architectureshouldspeakofitstimeandplace,butyearnfortimelessness.”
~FrankGehry

Date
Contact-

A-370, Defence Colony, New Delhi, India -110024
guptaanirban2505@gmail.com



+918882131853
+918750636537
www.linkedin.com/in/anirban-gupta-
_anirban_g_
A creative and skilled Architecture Student with a lot of ideas unexplored A firm believerinresearchandanalysisisthemost important preliminary step of the design Proficient in various software, 3D & 2D, to precisely portray the idea and thought processofthatidea
Architecture means the integration of art and habitation. The form a structure takes, has to have a thorough thought process and a story to justify the aesthetic choices
I visualise design with this aspect in mind, and make it manifest through my skills in 2D & 3D modelling software’s Sketching, good communication, presentation, problem solving abilities and decision making are a few of the set of skills that I carry.
I would describe myself as someone who is able to lead but does not want the lime light, rather wants the team to succeed as a whole I have a clear set of values that are governed by ethics, and work processes which I don't let anyone effect, but at the same time I am adaptable and flexible enough to overcome any barrier in order to make me compatible with others and make the team work

Auto-CAD
Adobe Photoshop
Hand Sketching
Microsoft
Hand Sketching

Rhinoceros 6 & Grasshopper
Twin-motion Render
Enscape Render



Education Workshops

2020
2021 ‘Design for Greater Efficiency’ Course, Edge app.; IFC, S.S.A.A.
Professional Experience
2022
2023
Blender Hobbies
Architecture Internship:
June 22nd 2022 –December 17th 2022
Khurmi Associates Pvt. Ltd. Jang Pura, New Delhi, India
Assistant Architect:
July 10th 2023 – Present
Khurmi Associates Pvt. Ltd. Jang Pura, New Delhi, India

References:-
• Ar. Harpreet Singh Khurmi
Khurmi Associates Pvt. Ltd.| Principal Architect
Contact: +91 98101 98424
E-mail: harpreet@khurmiassociates.com
• Col. Virendra Kumar Malik
Sushant School of Art & Architecture | Dean
Contact: virendrakumarmalik@sushantuniversity.edu.in



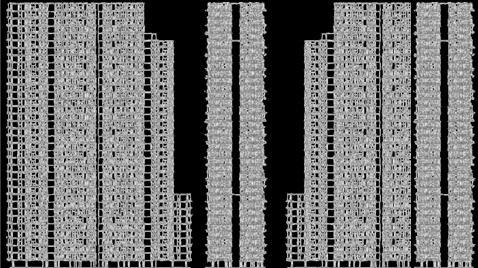

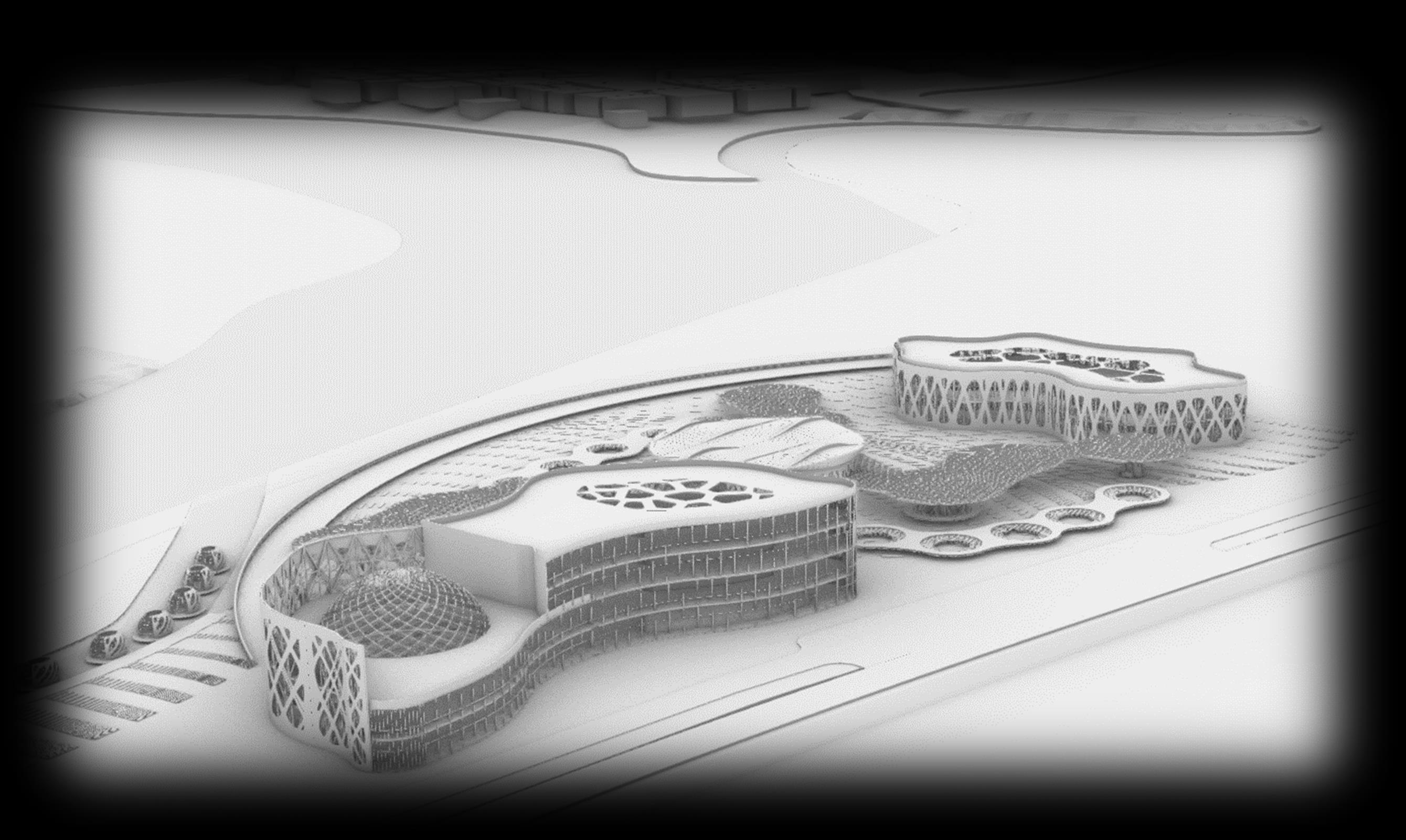
AMarinelifeCentreinShankarpur, designedbyusingbiophilicdesign principles to device a way to connect land and water through architecture using biomimicry and biophilia
The facility's inclusive and environmentally conscious features are intended to foster a healthy future and act as a shelter in times of tragedy The goals include creating a marine life Centre focused on the future, applying biophilic and biomimicry design concepts, assisting the regional fishing sector, and promoting the significance of sustainable building
The goal of the thesis is to establish the groundwork for a revolutionary architectural practice that puts the welfare of people and the environment first.
This Centre Provides, Conserves, and Produces at the same time We talk about how biophilic architecture is becoming more and more popular, especially in light of the 2030 Sustainable Development Goals (SDGs) established by the UN.
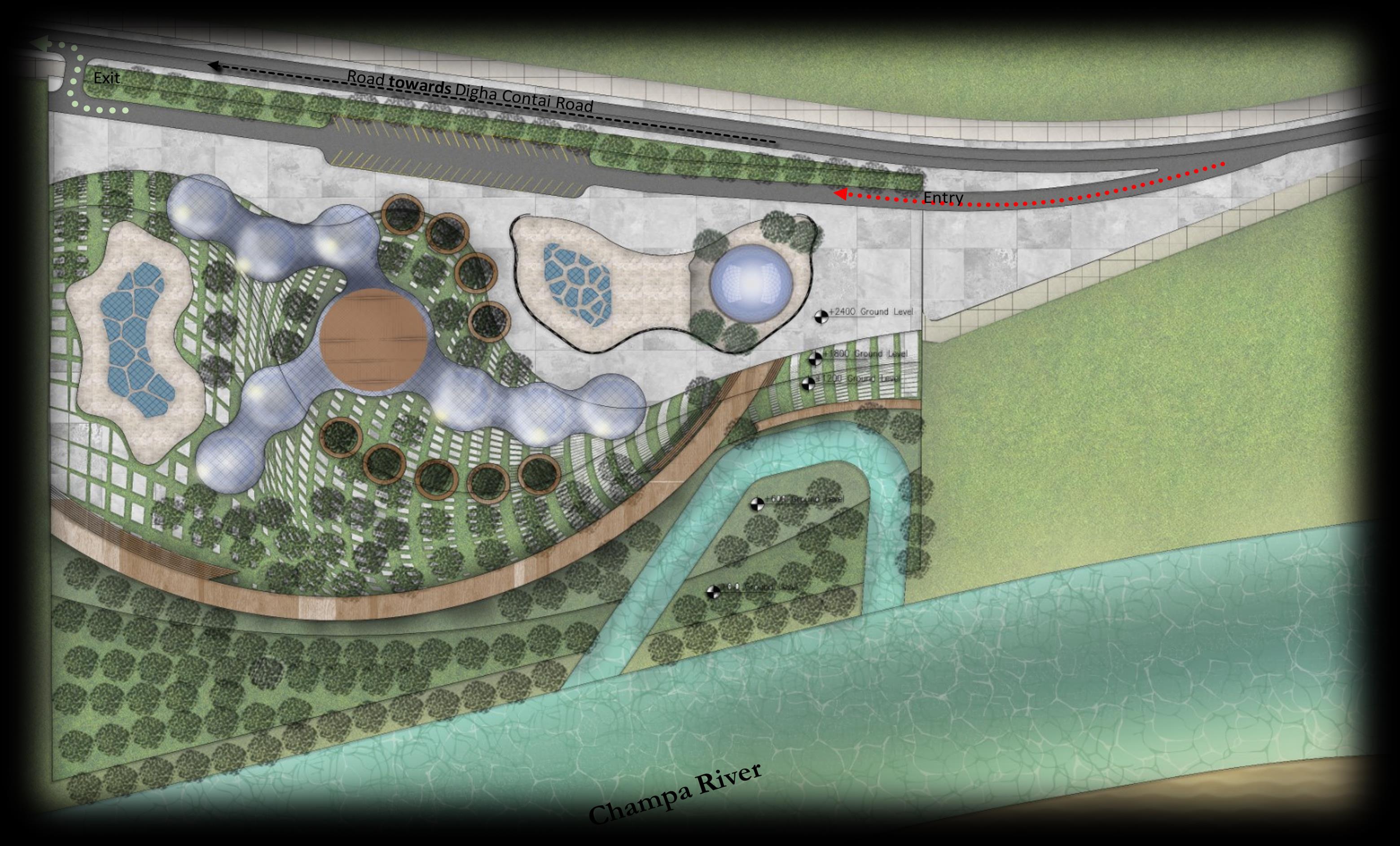
The Site has a permanent riparian zone, 50m offset rom the river. It is maintained by planting indigenous Jhau trees to protect the land, and to shield the rest of the site from high speed coastal winds The site is paved in a way to allow water to seep to the ground during rain
The site is favorable or tourism, so it has a Hospitality block, an outdoor Café that connects it to the marine life Institutional building, and a commercial zone canopied throughout to control pedestrian movement within the site
Creating a well-established research center at a location that does no have technological, infrastructural & institutional developments, aims at inviting the private sector to invest in those areas, increasing the infrastructure, economy, living quality of the area, which can act as a template for others to follow in the future to progress throughout the country evenly
Commercial Mass is place, the Circulation around it is mapped out, according to this mapped out circulation the site will evolve
According to the circulation mapped out, Built mass of Hospitality and Marine Life Centre is placed
A deck added to the River front, for a direct connect to hospitality Visual connect to water
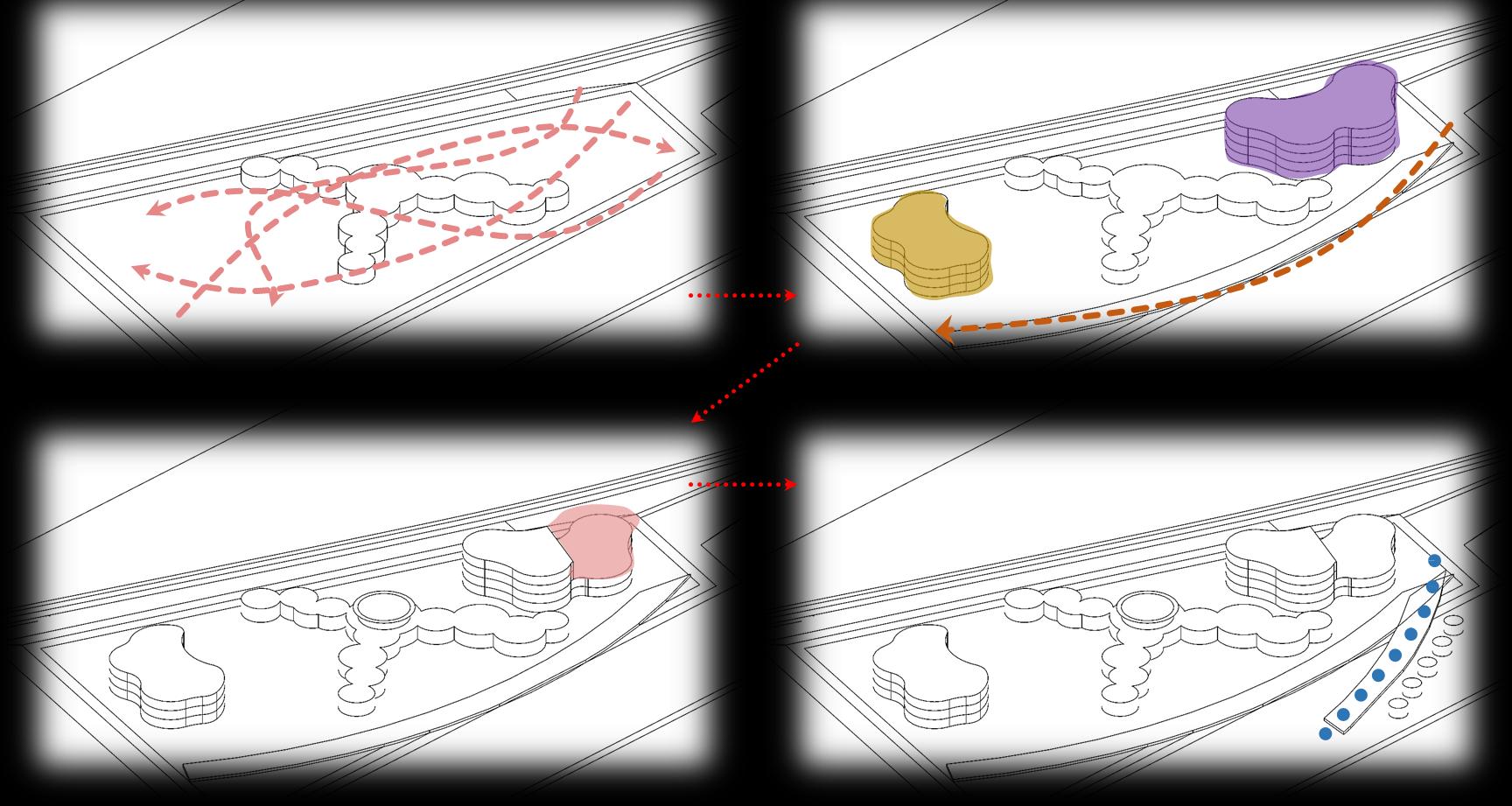
A deck I added to the River front, for a direct connect to hospitality; Terrace is added for open spaces with Visual connects with water & Land
Direct connection with Water is made with another deck, where the pods will be placed for mobile monitoring FLOW OF WATER



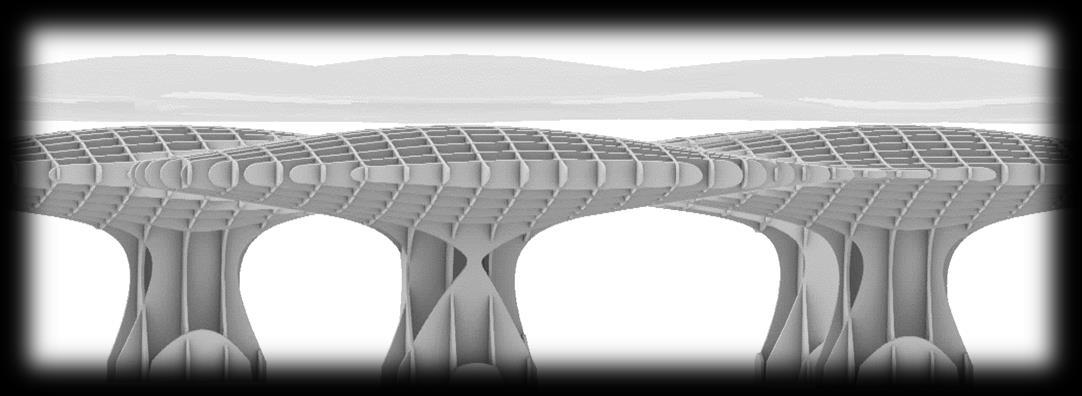



Floor plates are stacked according to the massing, The floor plates are a column and beam structure
Along with the massing, Land Scaping is also developed for understanding the circulation of the site

Framing around the glazing with a Gap of 500 mm, for the GFRC(Glass Fiber Reinforced Concrete) Façade. The frame is a ‘space frame’ with depth of 500

Galvanized steel Framing for Geodesic Dome is done, along with the framing for Curtain Wall Glazing. The framing for the curtain wall is supported on the outer columns and Slab
The Geodesic dome is an independent Structure
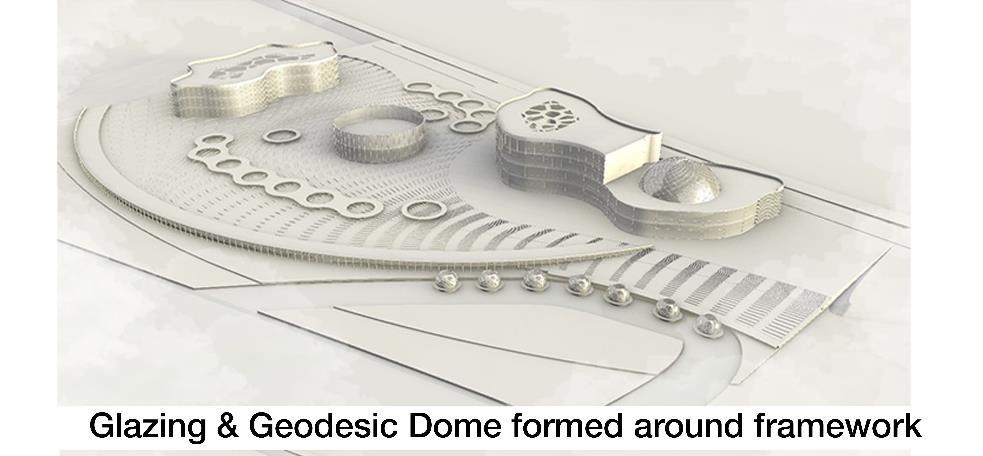
A double glazing curtain wall is put over the frame work, The glazing provides comfort from heat and keeps an open experience throughout. The Geodesic dome provides a gathering space for the most visitors, helping to control the movement in the building.
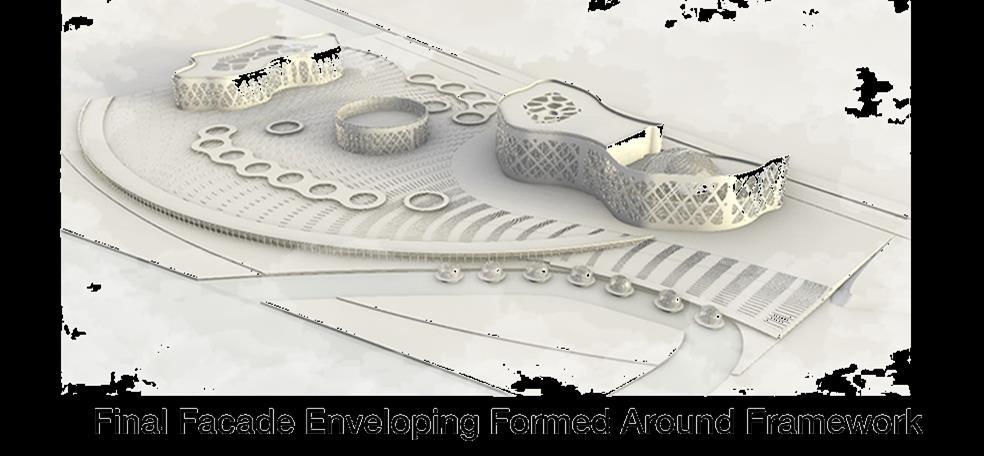
The GFRC(Glass Fiber Reinforced Concrete) Façade is 18-25mm thick.
Its high compressive strengthto-weight ratio gives it flexural strength (bending strength) and
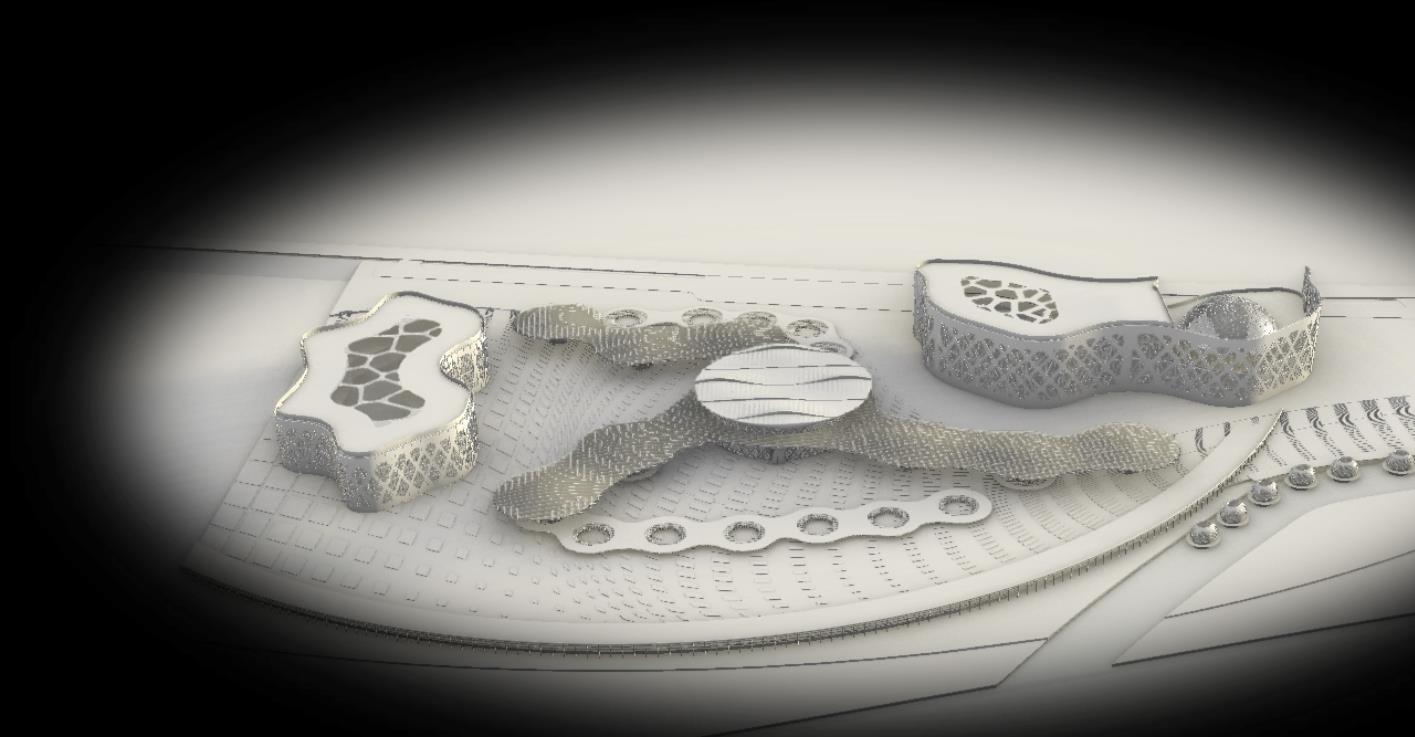
PLANS AND SECTIONS


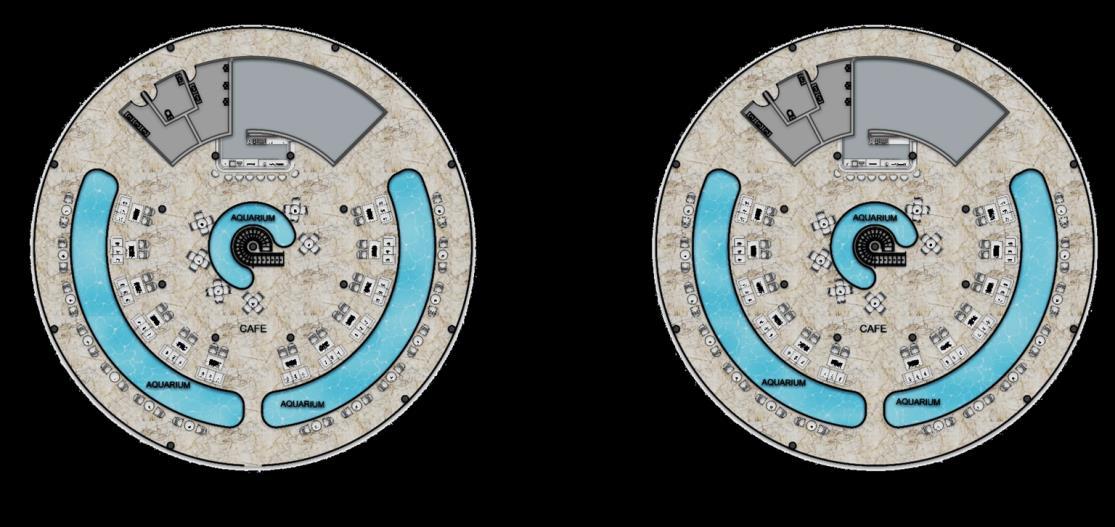
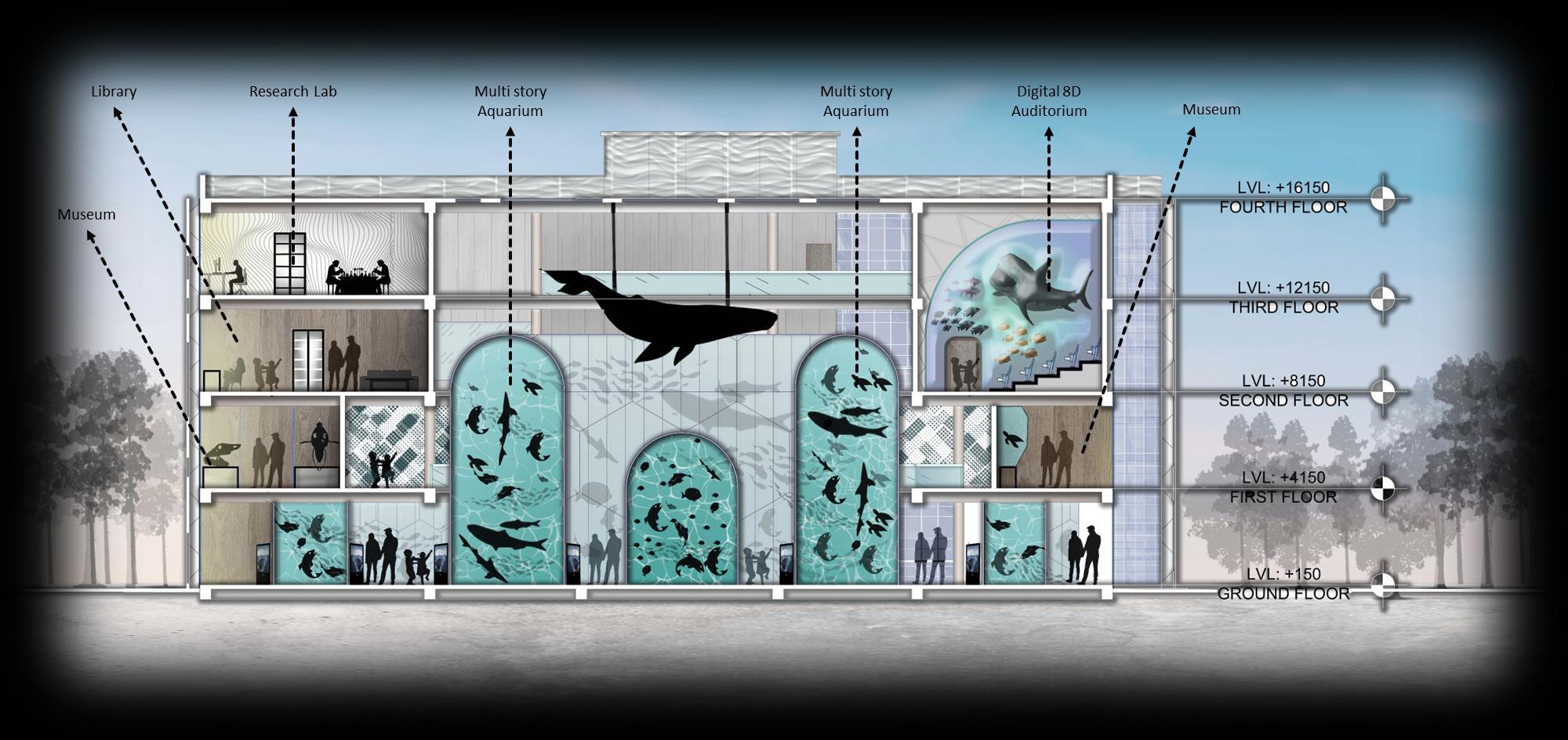

 Cafe- GF Plan
Cafe- FF Plan
SECTION-AA’
SECTION-BB’ CAFÉ & COMMERCIAL ZONE ELEVATION
Cafe- GF Plan
Cafe- FF Plan
SECTION-AA’
SECTION-BB’ CAFÉ & COMMERCIAL ZONE ELEVATION





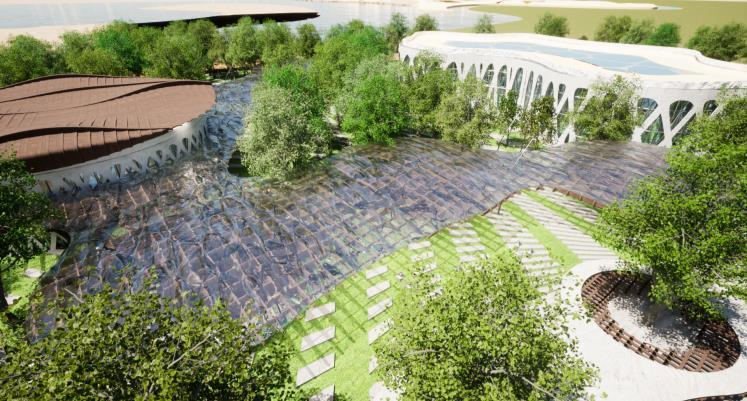




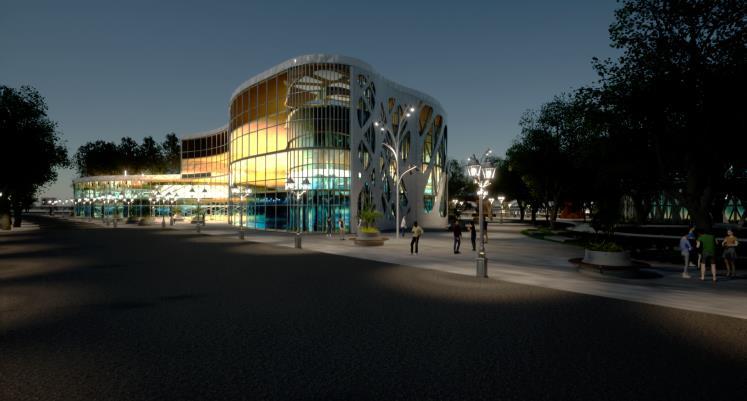

The Terraced HabitatsUrban Housing Society

This is a Collaborative effort of two undergraduate Students, Anirban Gupta, Anusha Das Gupta and Shubham Singh
The Terraced Habitats is a housing society set in Dwarka, Delhi It an extension of the Urban Studio, in which an integrated township called Mobile city was designed, next to the upcoming Dwarka Expressway, hence, the focus while developing it was around mobility.
Terraced habitats were design as a as the Main heart and pause point of the mobile city It is a place where the inhabitants and commuters could take a break and relax A the word ‘Terrace’ suggests, it was focused on biophilic relations between humans and plants. Whether Public plazas, or personal balconies, every space, flat, café, and other amenities had open stepped terraces
It was an attempt to break the traditional housing designs followed for such group housing projects in India.
Itisasteptowardsabetterfuture

CONCEPTUALISATION AND FORM DEVELOPMENT

The site is planned while keeping the concept of distance and displacement in mind Displacement is the shortest distance between 2 points Hence, wherever it is possible to provide the shortest point between 2 amenities, a pedestrian pathway has been provided accordingly, as it is still a part of the mobile city, an Integrated Township where the concept revolves around the efficient movement of the inhabitants. SITE PLAN CLUSTER AND
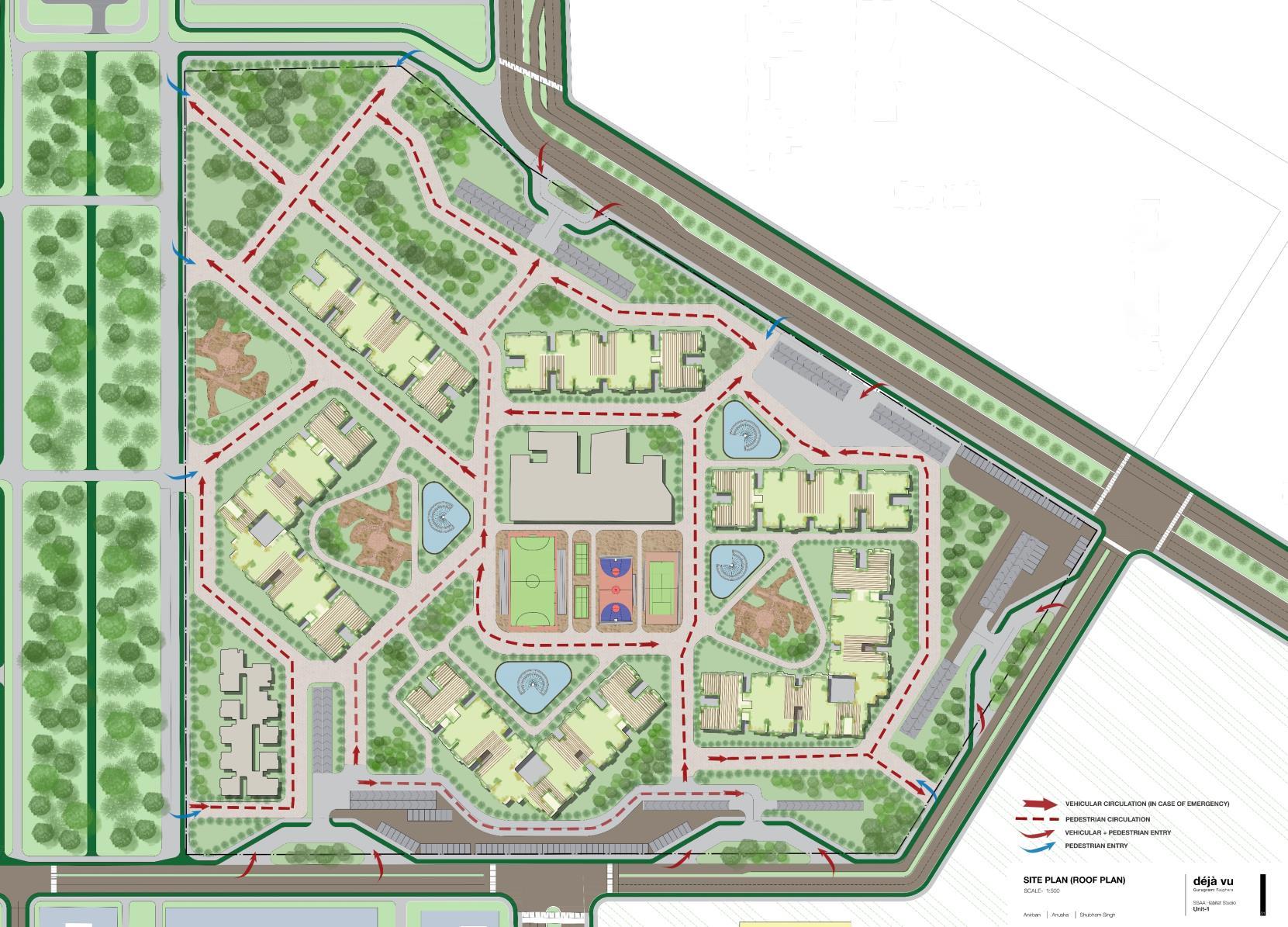
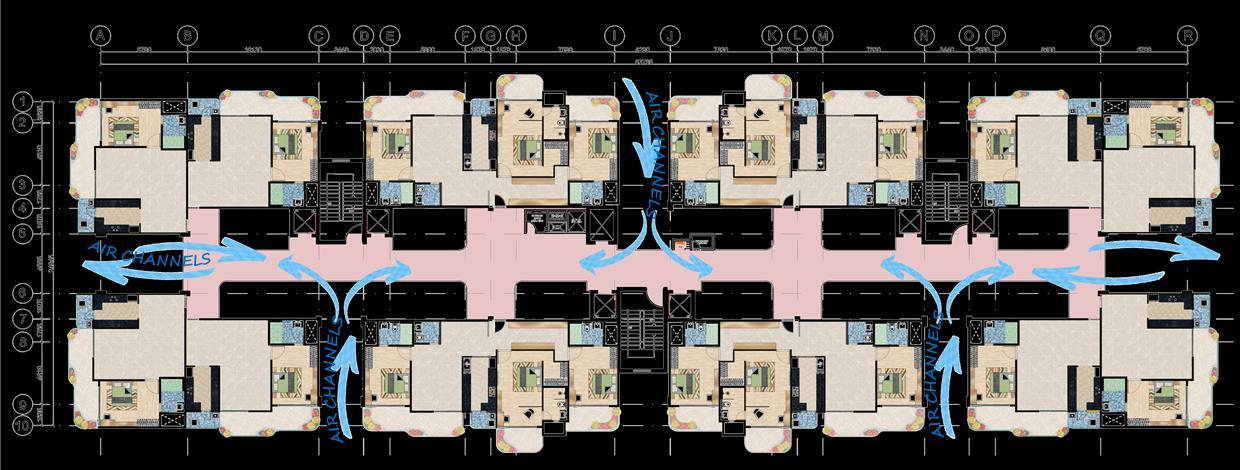
The Site has a sport complex, Kids playing zone, a terraced Club house, with cafes on different levels, EWS Housing Units, Studio Appts., 2BHK,3BHK, 4BHK Units, A grocery Shopping Centre and a lot of open spaces CLUSTER PLAN ARRANGEMENT
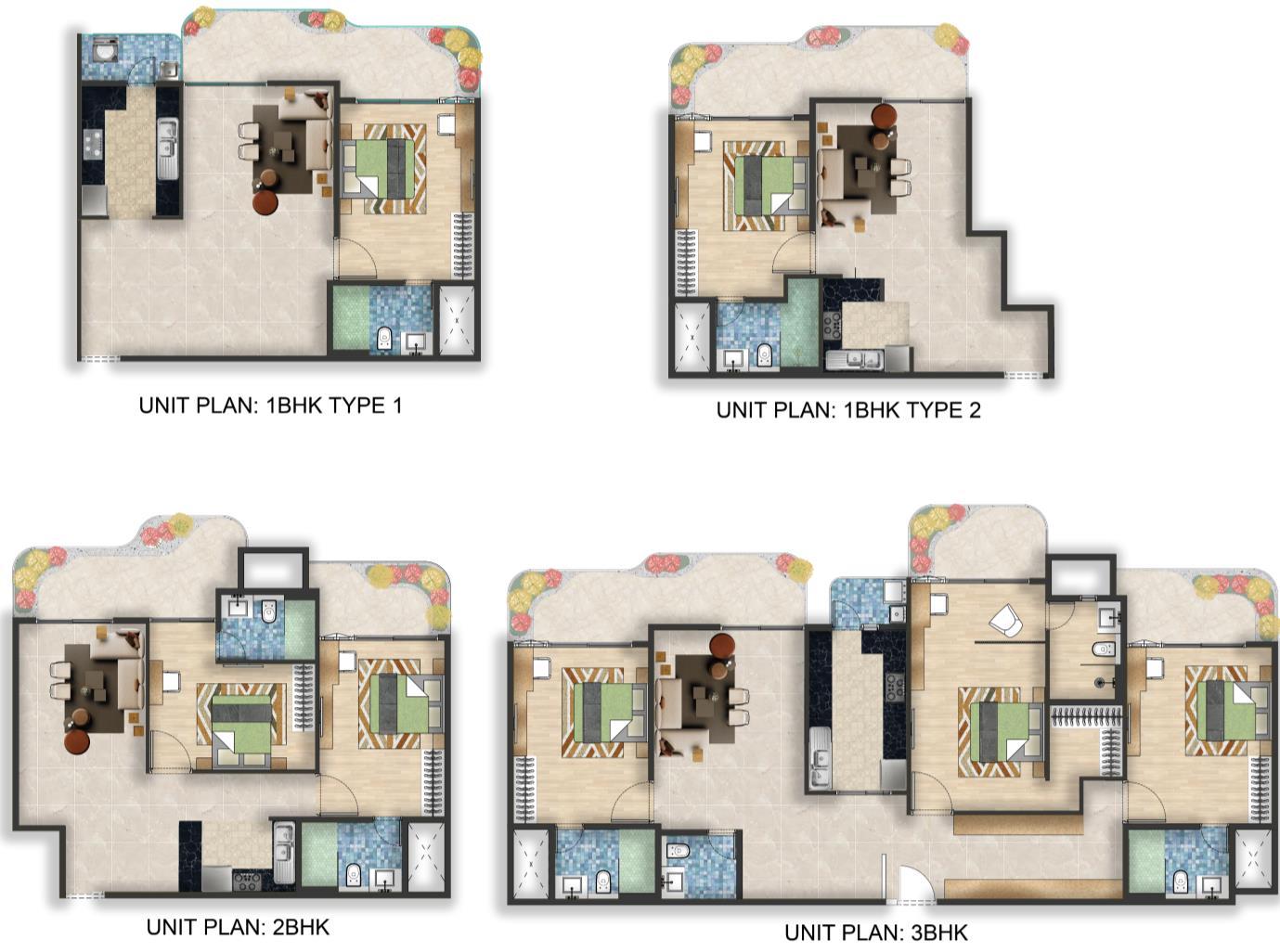


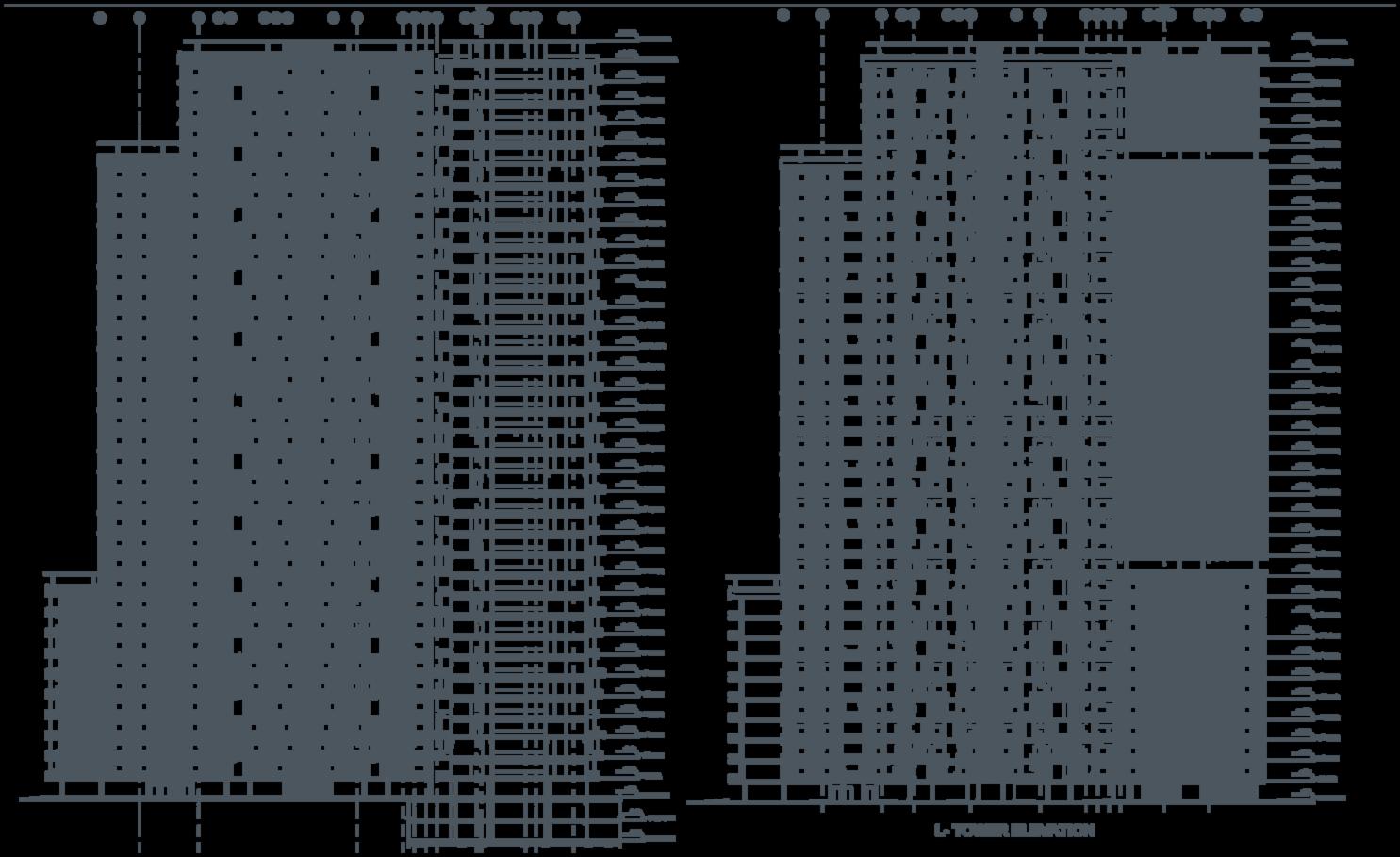





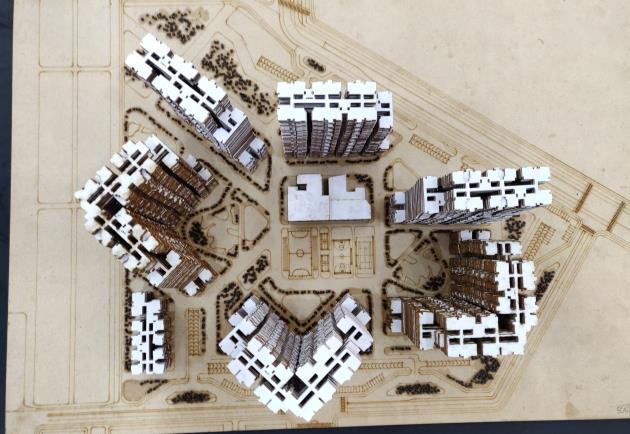
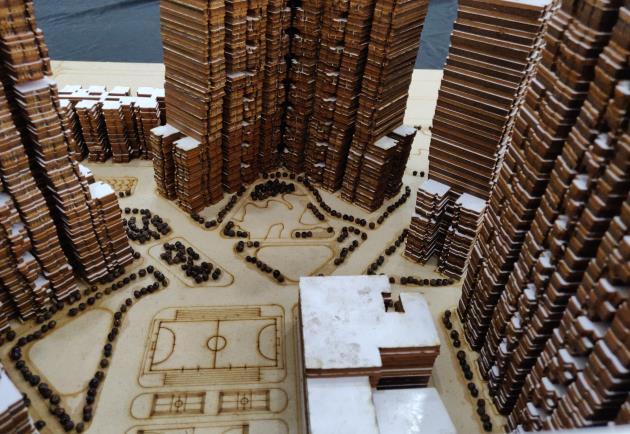






Urban Design Studio Integrated Township
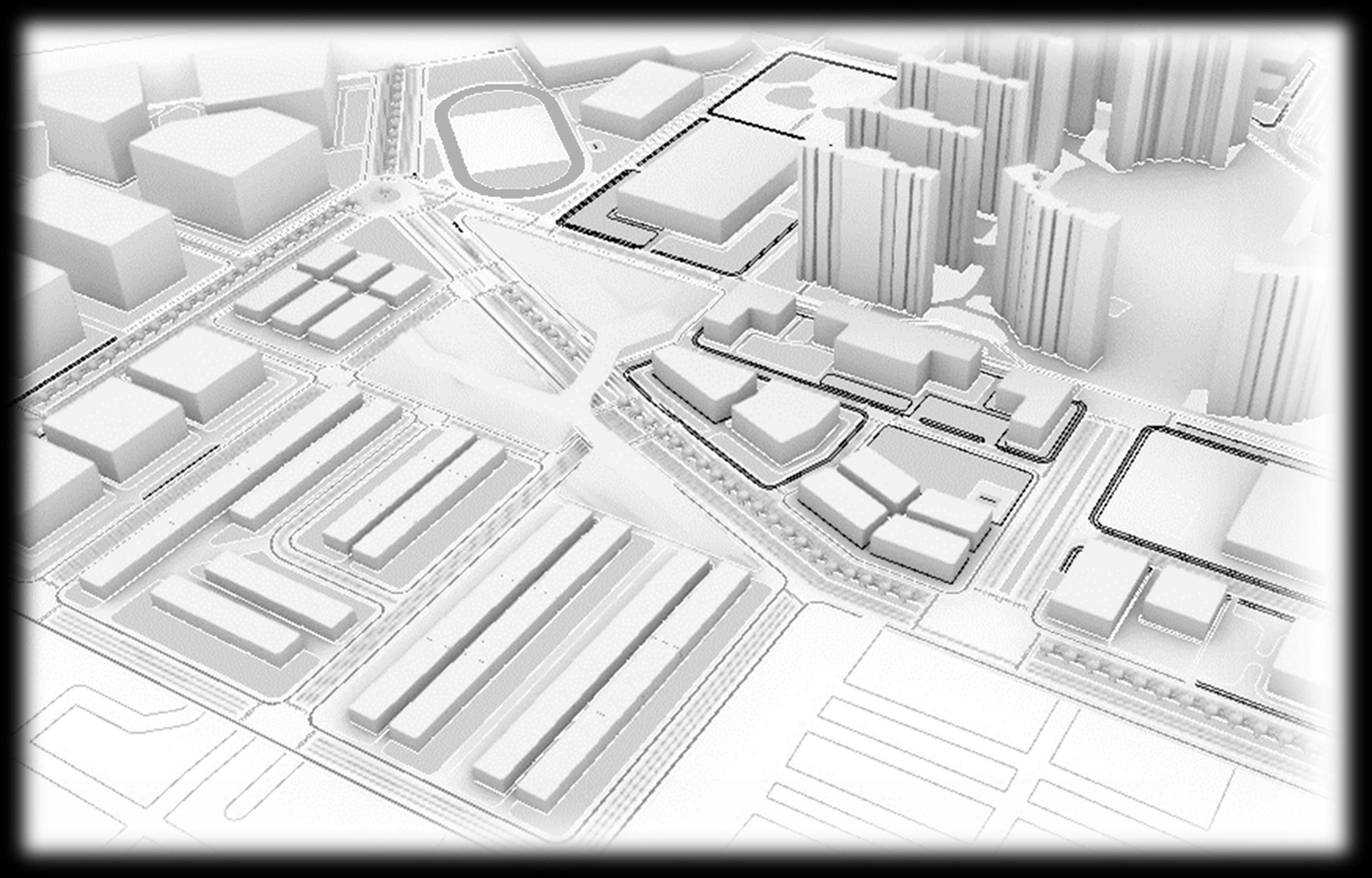
This is a Collaborative effort of three undergraduate Students, Anirban Gupta, Anusha Das Gupta & Shubham Singh.

The integrated township was based in Dwarka, next to the upcoming Dwarka Expressway, hence, the focus while developing it was around mobility
The mobility was on three tiers, Vehicular, Cyclist, Pedestrian Majorly pedestrian was taken care of The Pedestrian and cyclist friendly circulation was done in a way that they would integrate multiple public plazas & spaces, making them integrated as a cohesive design instead of separate islands Zoning was done strategically to achieve the same, and create functions to support the integrated township.
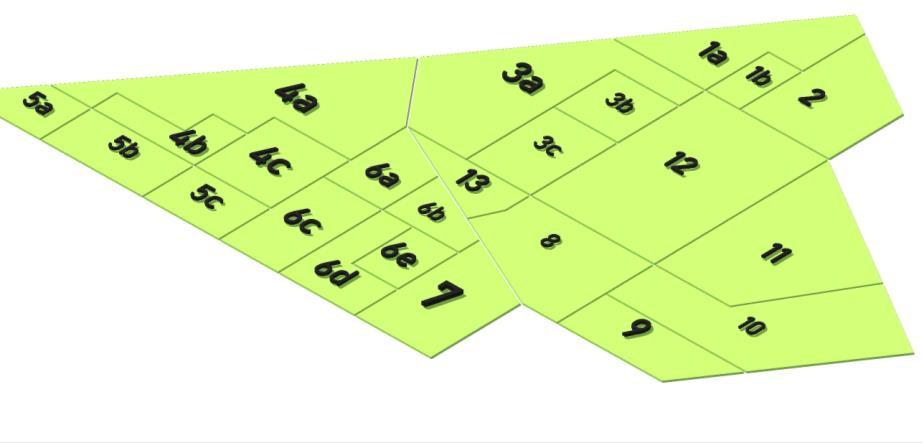
The 182 acres is divided into plots with different purposes The plots have been divided according to the zoning done and with the numeric denoting the zone and the alphabet denoting plot within the zone


This shows the different hierarchy of circulation for motorized vehicles, cycles & pedestrians
The widths of the motorised vehicles vary b/w 15m,20m & 40m 40m is the central spine and an outer periphery road connecting major zones i.e. transit hub, retail, residential
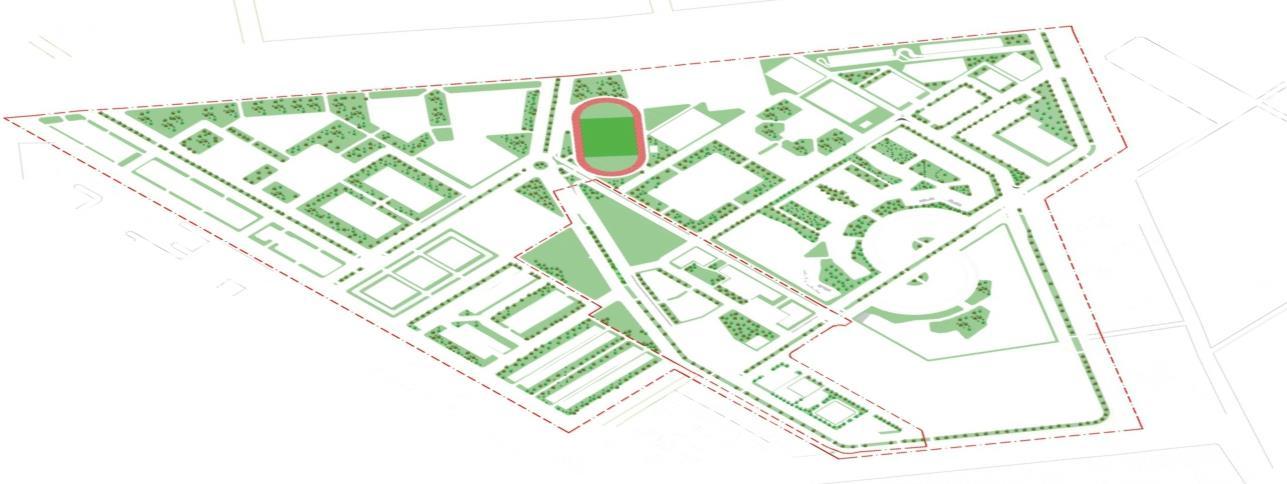
The green spaces are planned within those Motorised vehicle free zone for the best recreational, open public spaces.


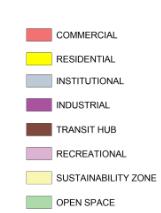
• The 25 acres micro site consists of the main institutional Zone.

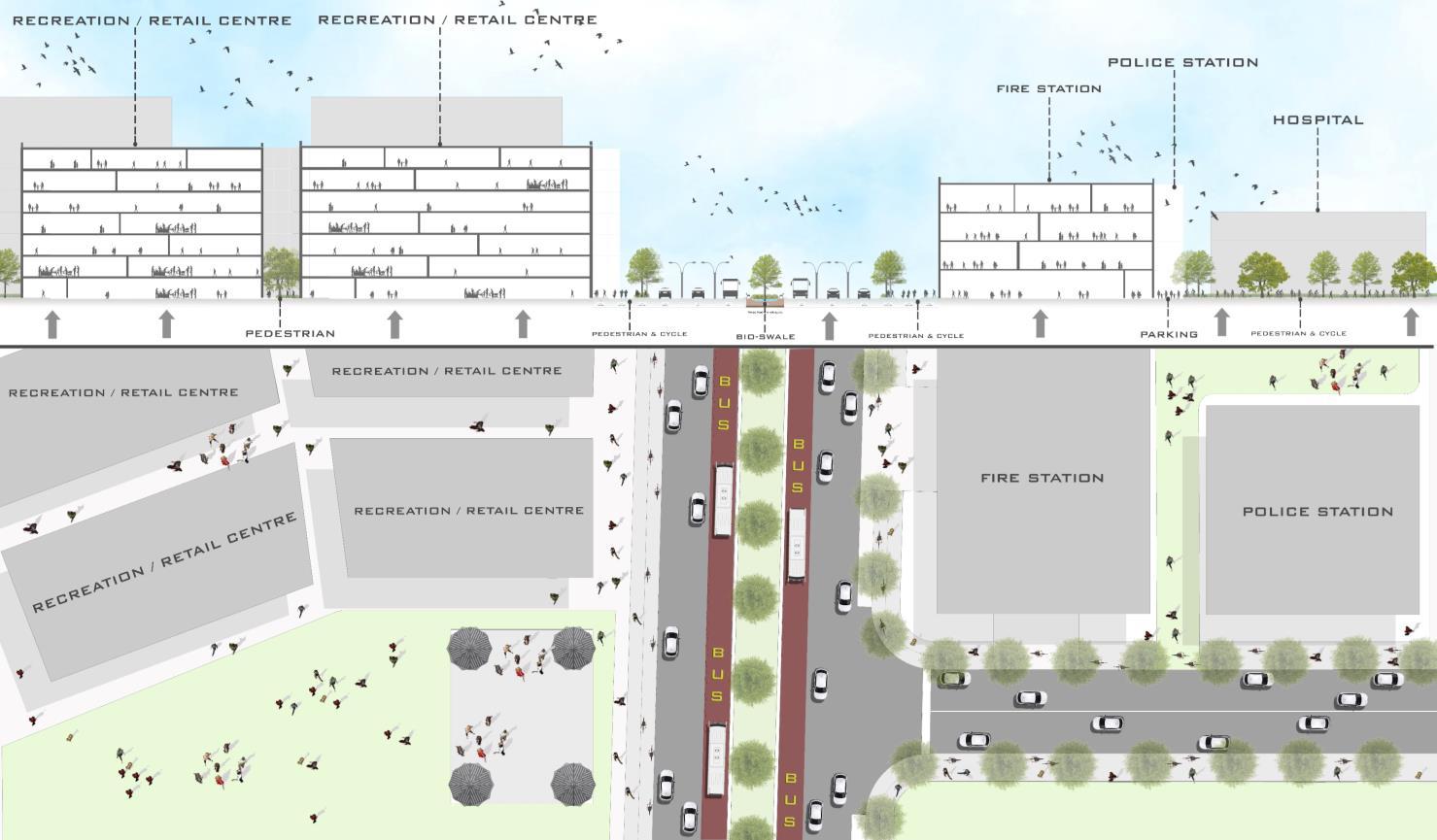
• The buildings are public library, transportation & mobility museum, hospital, police station, fire station some retail and recreation centres & The Institute of Transportation and mobility
• It has bus stops, connecting it to every zone directly through public transport which is uninterrupted
• This 25 acre area acts as the central circulation zone for our entire 182 acre site

• The open green spaces are interconnected by pedestrian walkways making the walkable journey for the pedestrians and cyclists preferable,
• This intern encourages them to use less motorised vehicles and walk or bike more catering to our sustainable goals.
• The widths of the motorised vehicles vary b/w 15m,20m & 40m.
• 40 m is the central spine and an outer periphery road connecting major zones i e transit hub, retail, residential
• it has one constant flow without many stoppages of traffic as there are no crosssections but only Tjunctions
• The bus routes are also present in the major spine and other periphery road
• In the proposed urban transit village we speculate that the huge difference between the common and the floating population will reduce to 10% as more migrant workers will be approaching this site for better job opportunities provided by the programs decided.
• Due to gain in commercial zones no. of workers will be more.
• There will be rise in the no. of workers and the patriarchal difference will also start diminishing in the working sector.
Since we are proposing an urban setting, it will be an opportunity for the private groups and the govt to built institutions, residential projects, hospitals and commercial centers making it an urban center with the amalgamation of the existing villages. Therefore, we speculate the population to grow rapidly and increase twice in no. than the existing.
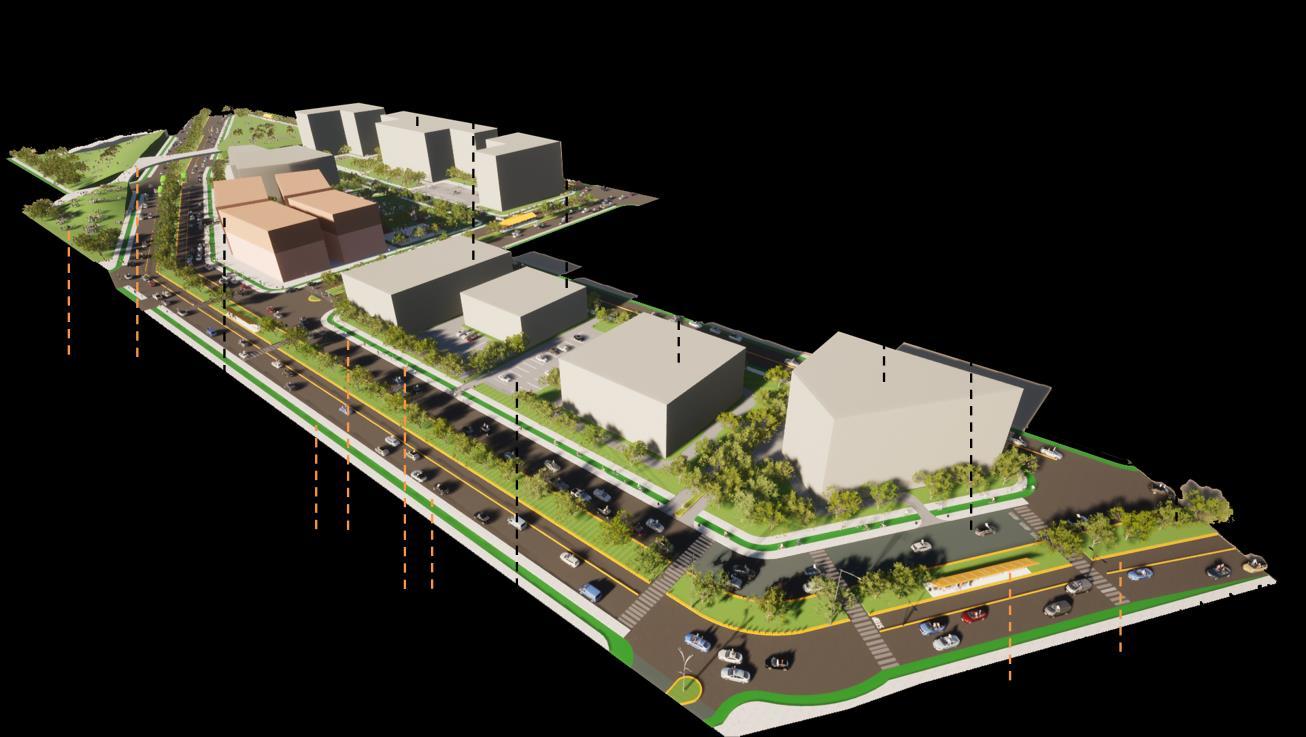
• There is a primary road spine running throughout the site and then the secondary road divides the site further which is smaller in width as compared to the primary road.
• Dedicated motor free zone in order to make roads safe and enjoyable for cyclist and pedestrians which pass through various open spaces.
• Public transits at various location which are very close to the houses, around 3-5 min away from each neighbourhood.
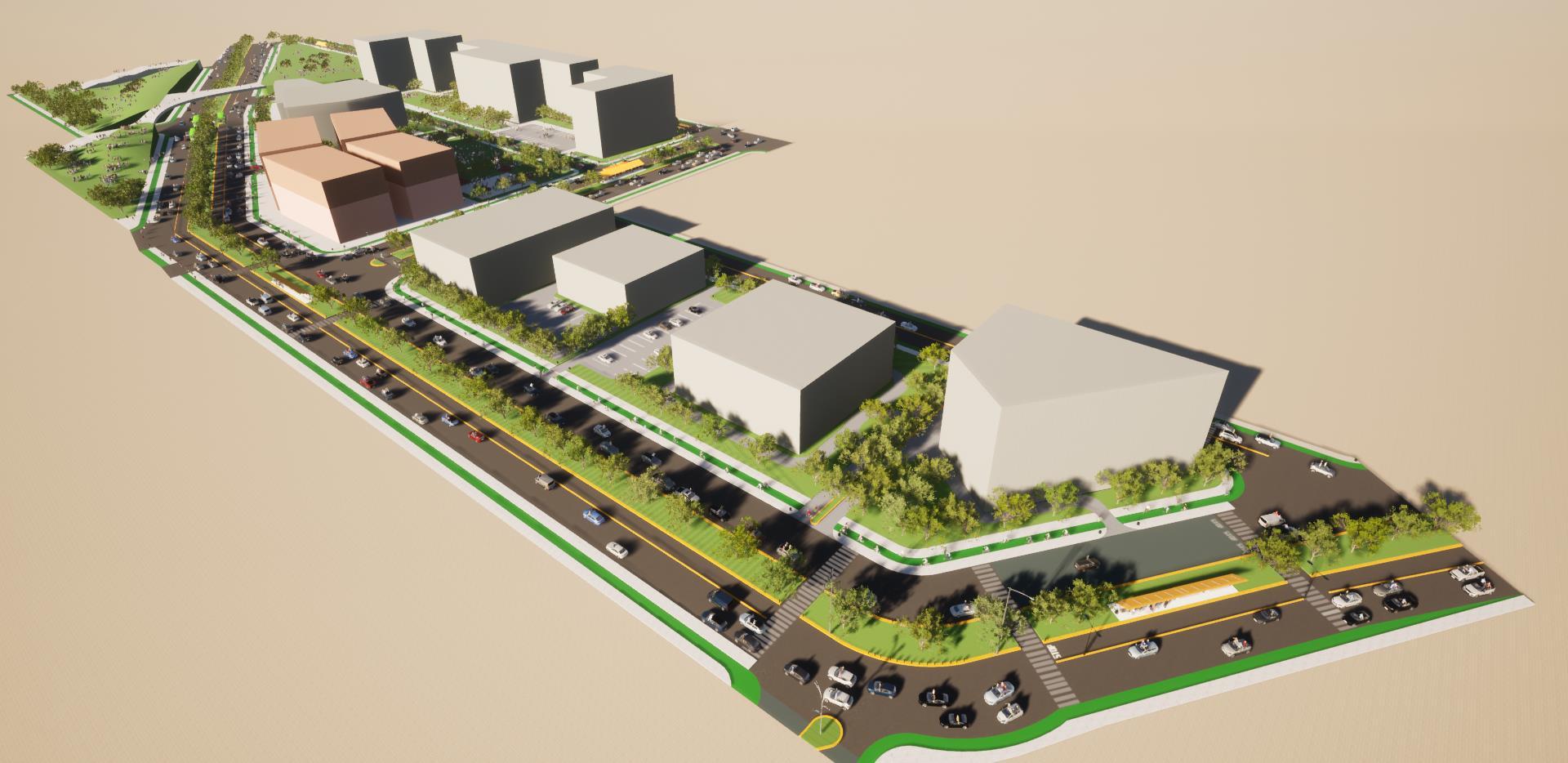
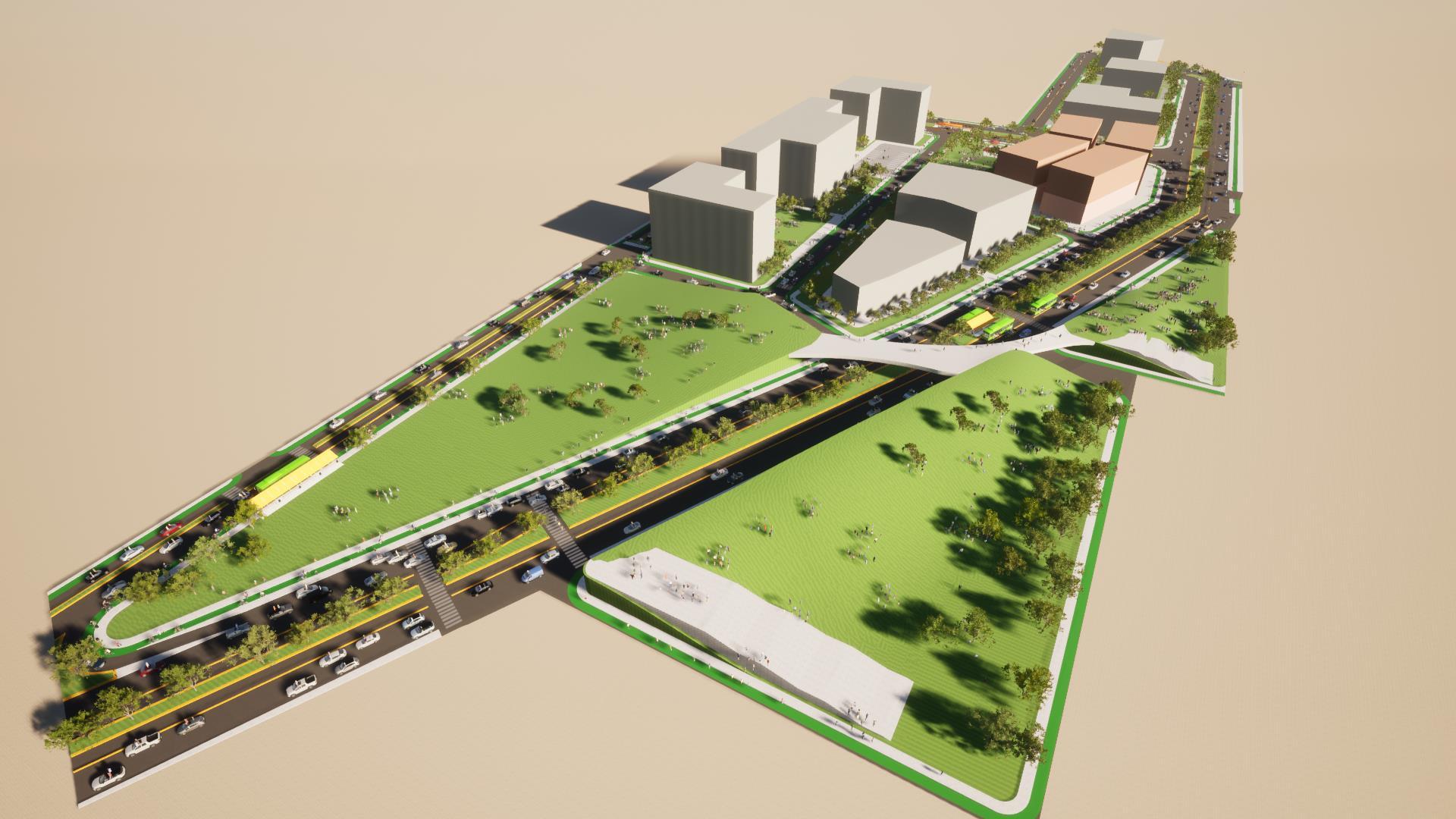
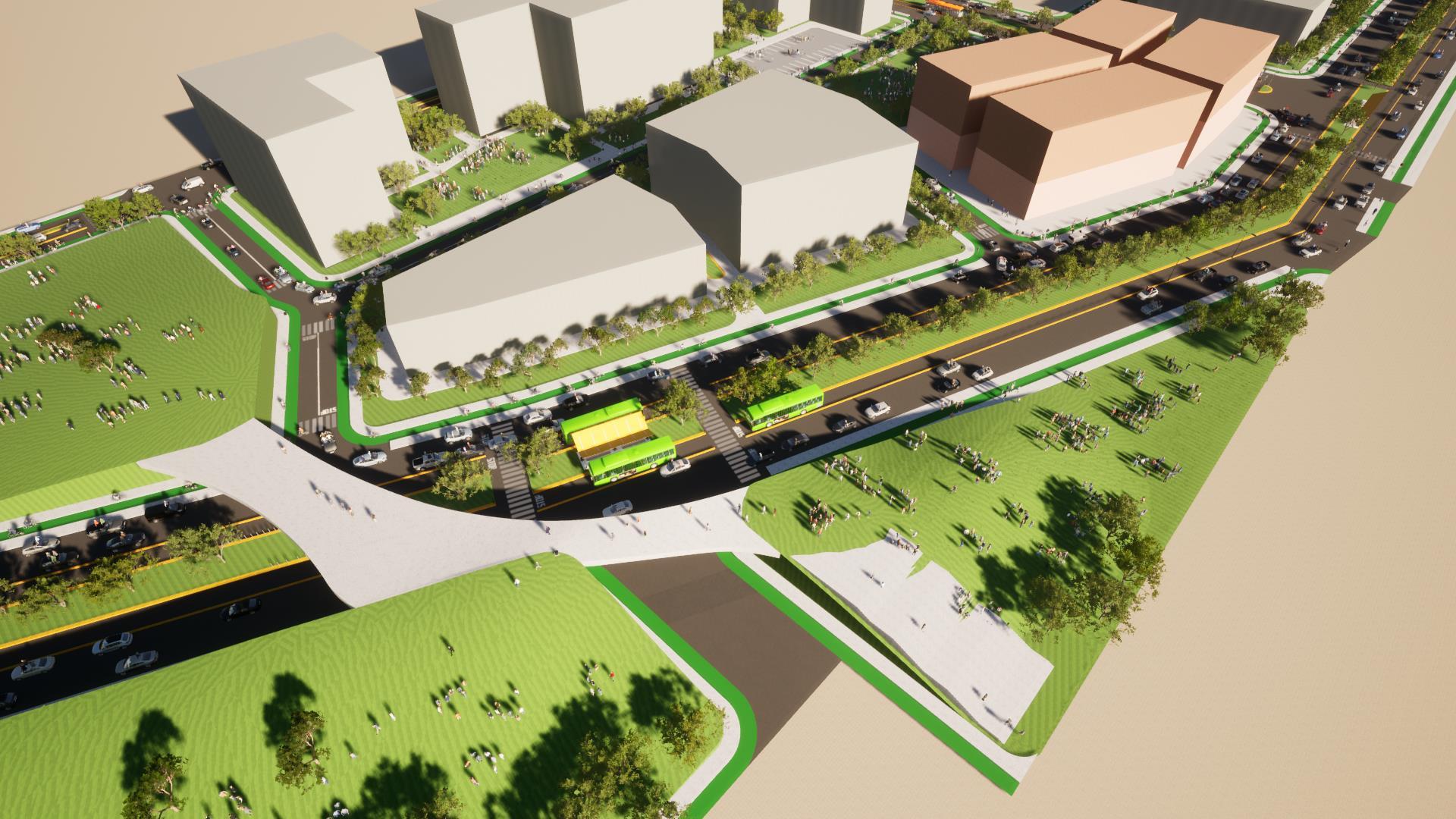
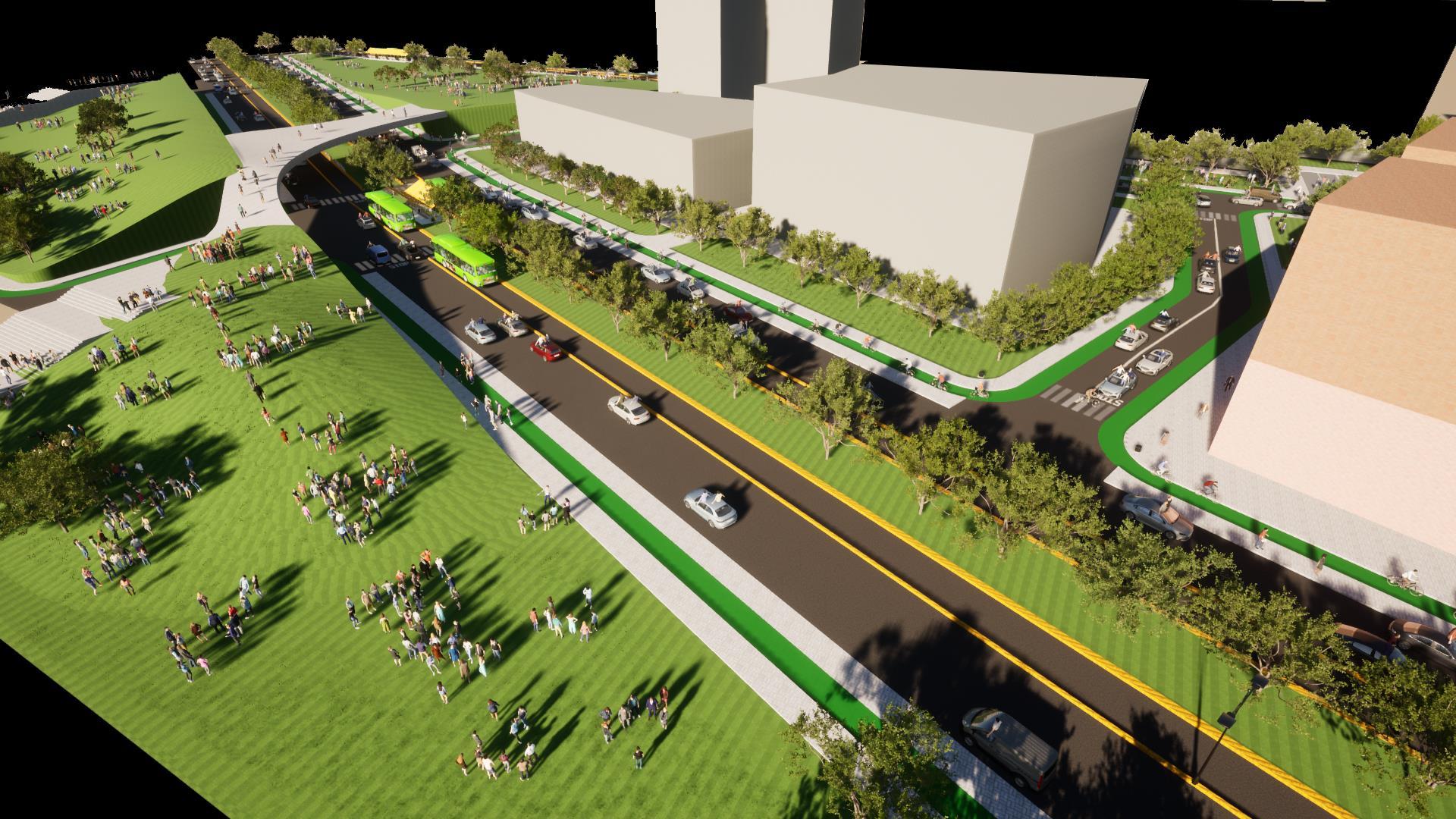

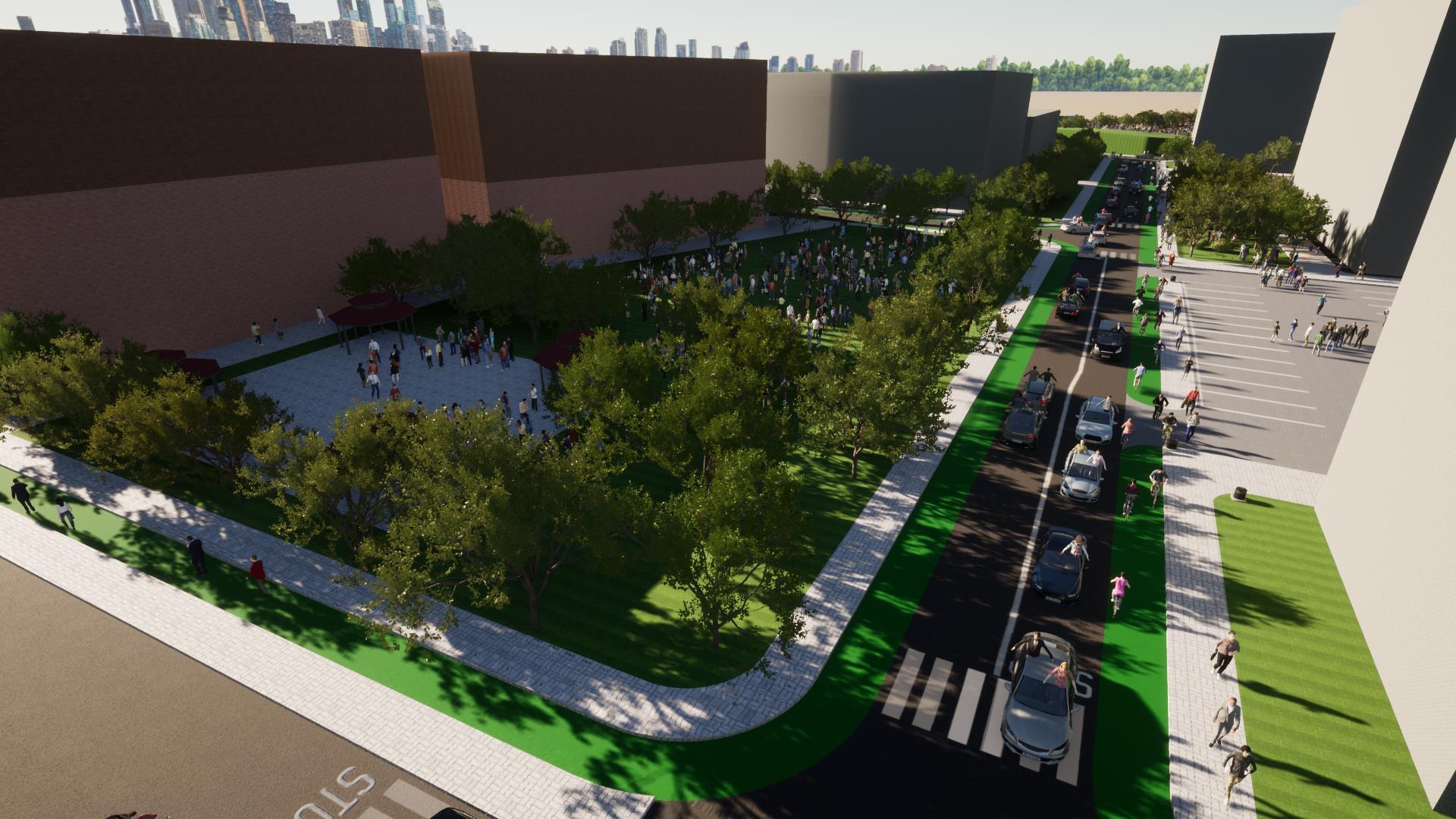

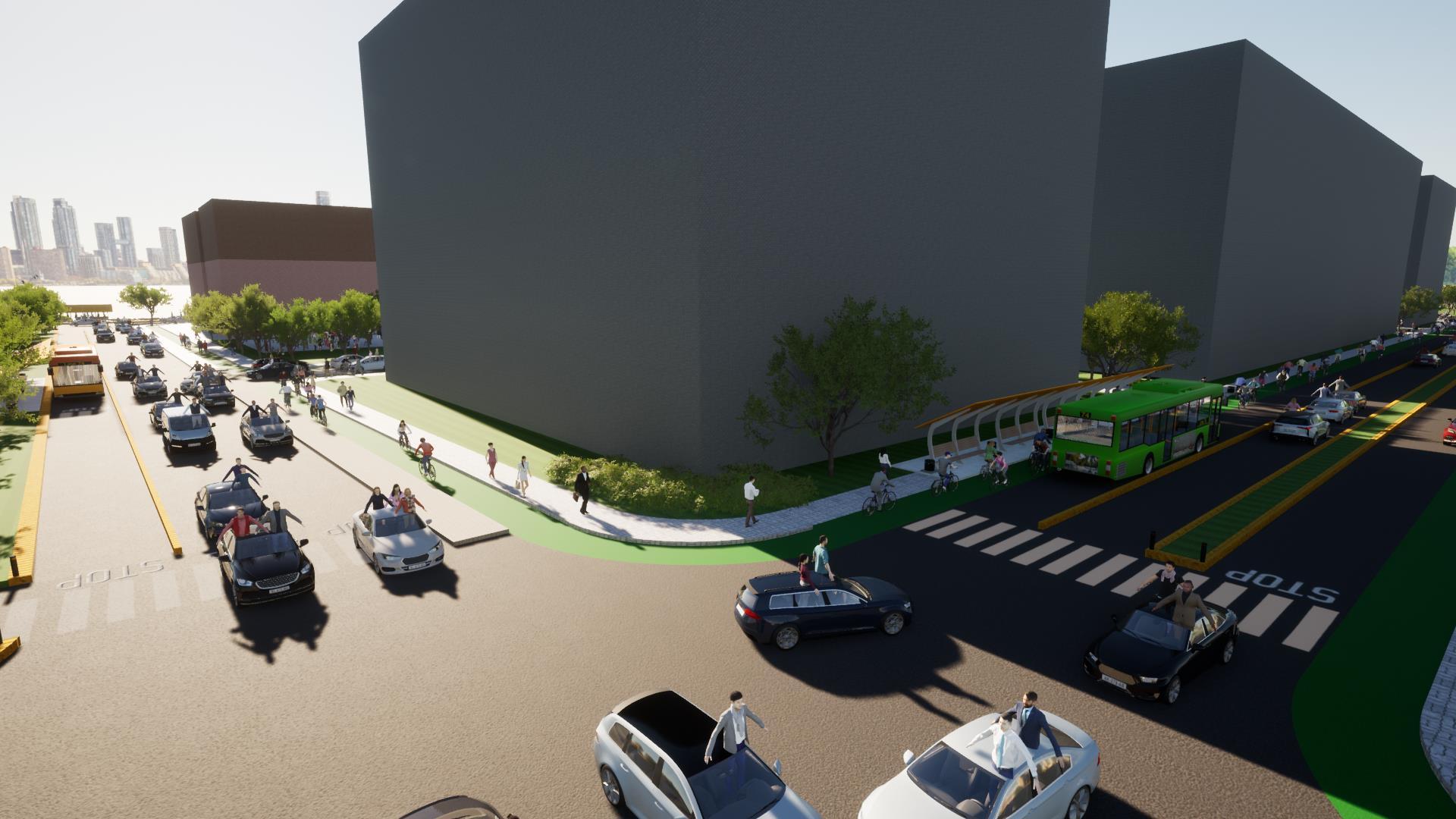
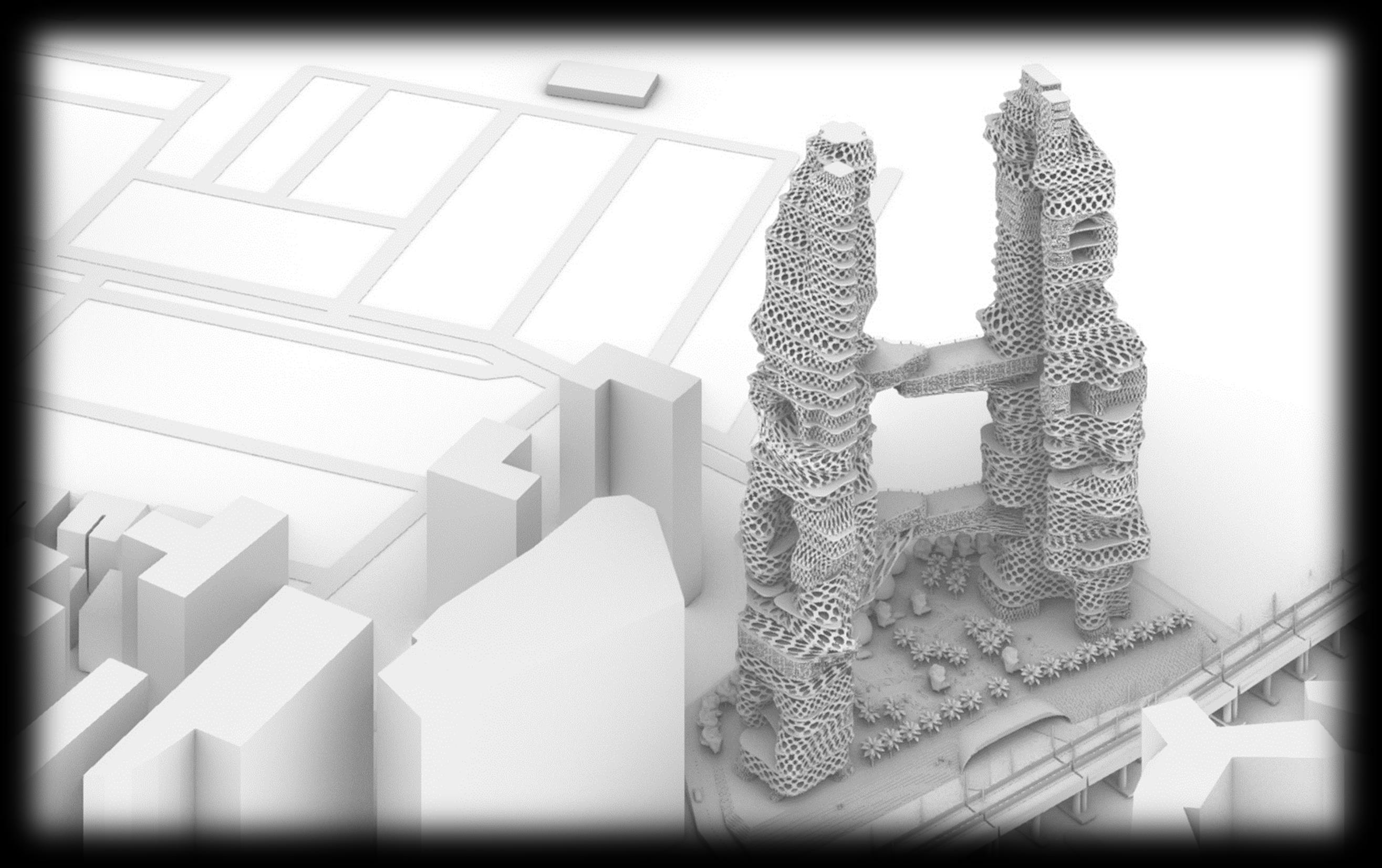
This is a Collaborative effort of two undergraduate Students, Anirban Gupta & Anusha Das Gupta.
The Structure has large terraces big open spaces, plenty of gathering spaces and also areas for recreational spaces with the entire complex being accessible from multiple points It has a parametric form derived my the combination of the Marine-Sponge and Beehive and the programmatic and spatial arrangement has been made according to the basic fundamental rights of a citizen of India
It also takes note from the history of the city of Gurugram for its culture and looks on how to implement in the present and how to maintain it in the future, open central courtyards, gardens, adjacent balconies are some of the Visible features.
All in all Eco-Echelon presents a solution for the Environmental crisis in India and gives a solution to retain Gurugram's lost identity in a modern way
SITE PLAN & ZONING
Eco-Echelon is a Hybrid Building project situated in Golf Course Road, Gurugram near Park Drive Road. It has essence of a lot of different programs and functions, but majorly a hybrid of Ecologically rich and Democratically acceptable spaces




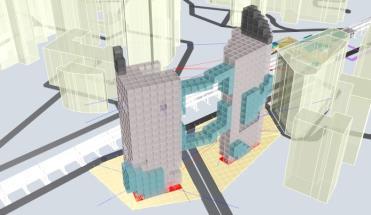
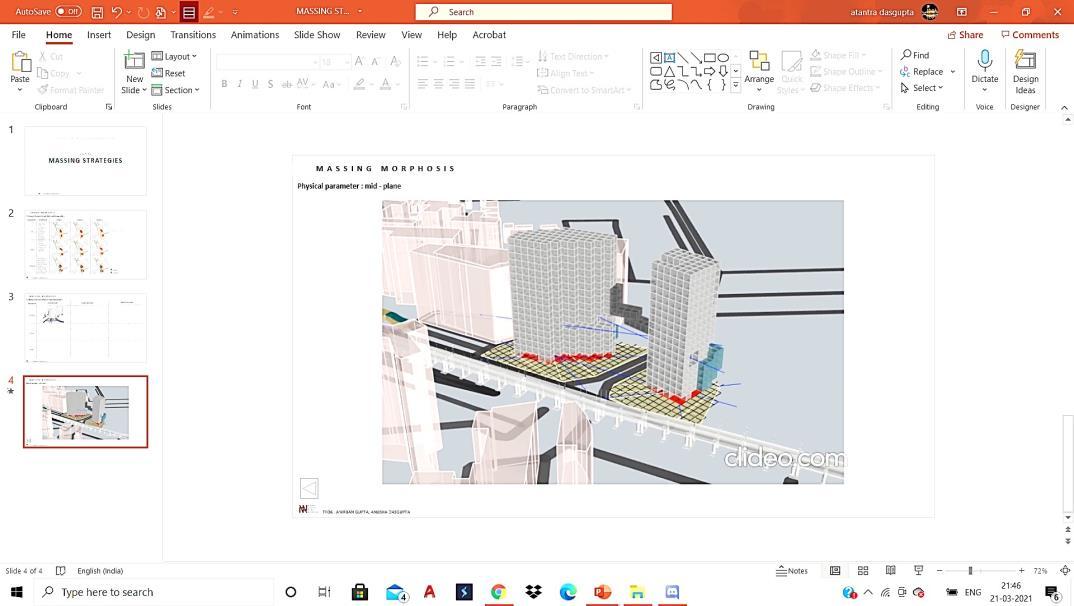
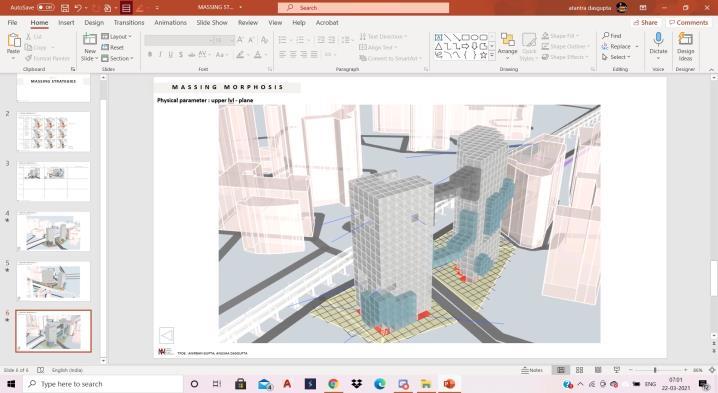





CODING MECHANISM
STEP 1: to create forms that would display the characteristics of all the habitats taken in the precedent study
STEP 2: To achieve the structural capabilities of the habitats, i.e., Aggregation, lattices, stacking, weaving.

Step 3: to achieve enveloping systems of the

Step 4: to figure out a way on how t make these iterations of the envelopes and structural systems ecologically responsive

Step 5: Hybridisation as shown in following:








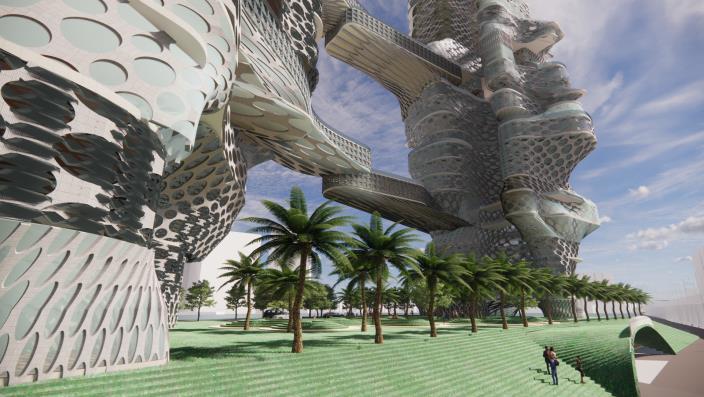
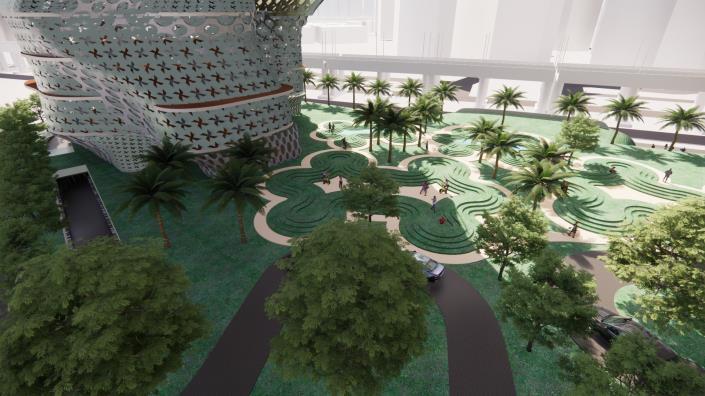



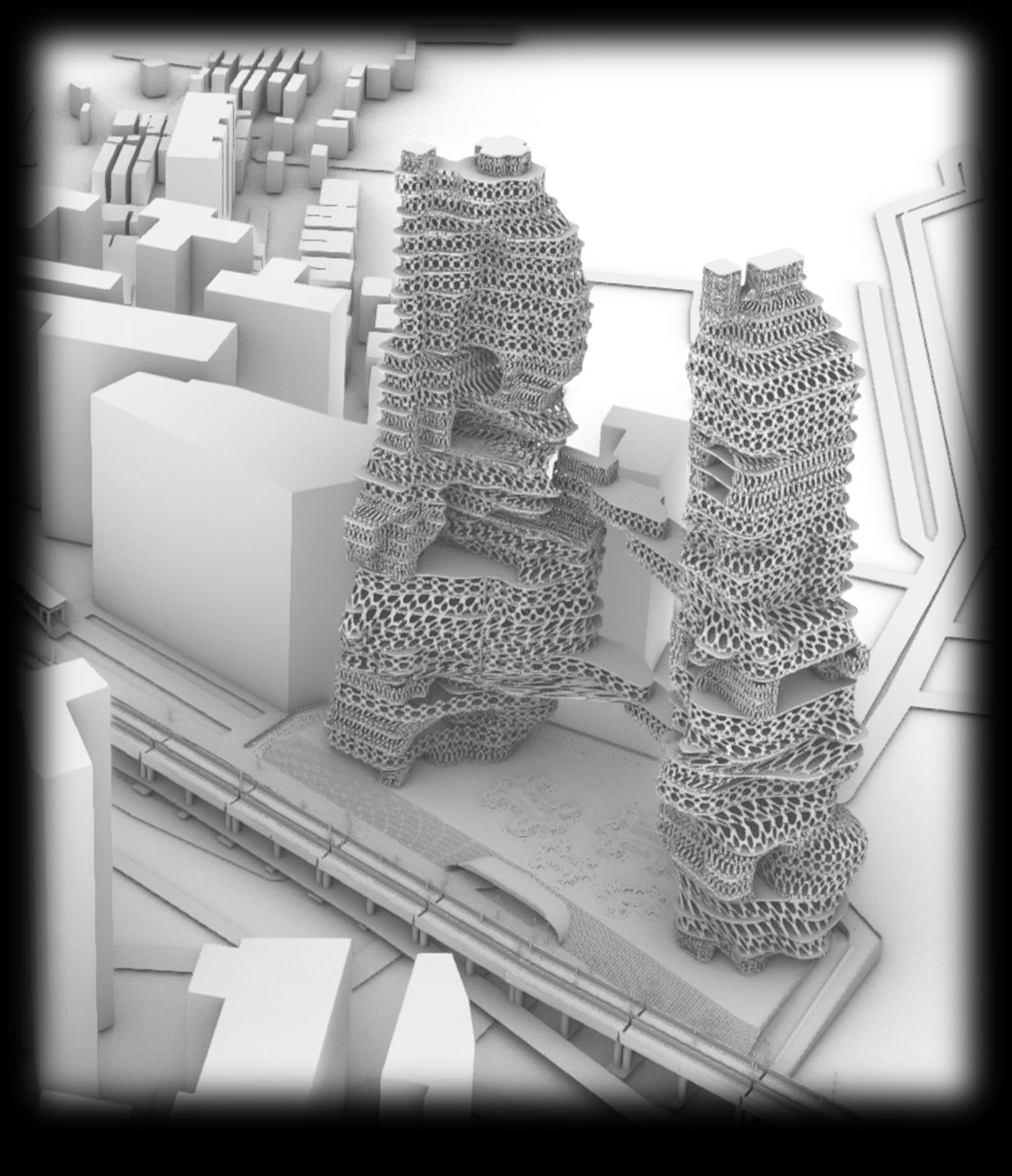

The Gnosis is a Collaborative effort of two undergraduate Students, Anirban Gupta & Gurmehr Khurmi to achieve a product that is publicly acceptable and accepting of the public
It welcomes everyone, is easily accessible, has a native, homely feel, has spaces for the people, engaging, enticing, various levels of privacy, while being a highly experiential, a space for the people It also has , Open spaces for gathering and freedom of expression
It is a Public Library which is a reminder of the past, a look into the future.
The Spatial elements it uses creates a democratic environment and the Functions and services it provides makes it for the people, By the people, of the people
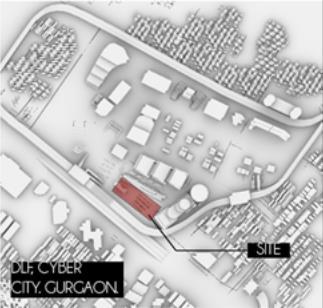



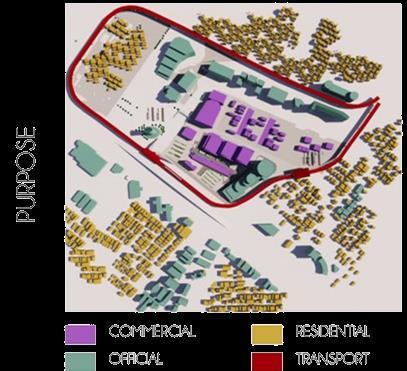




STEP ONE : ACCESSIBILITY & CIRCULATION

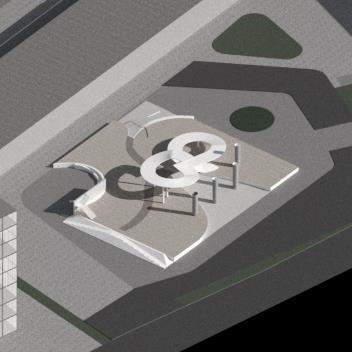
STEP TWO : FUNCTIONAL ZONING


STEP THREE : PLACEMENT OF FUNCTIONS ACCORDING TO THE SUN PATH

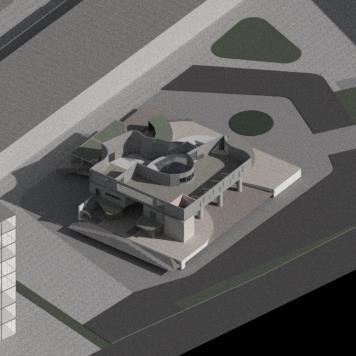
STEP FOUR : ROOFING

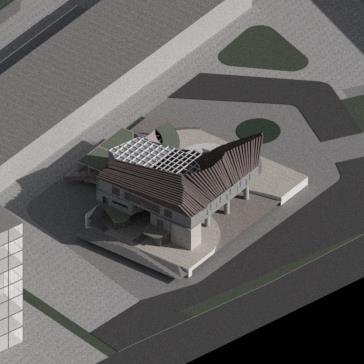






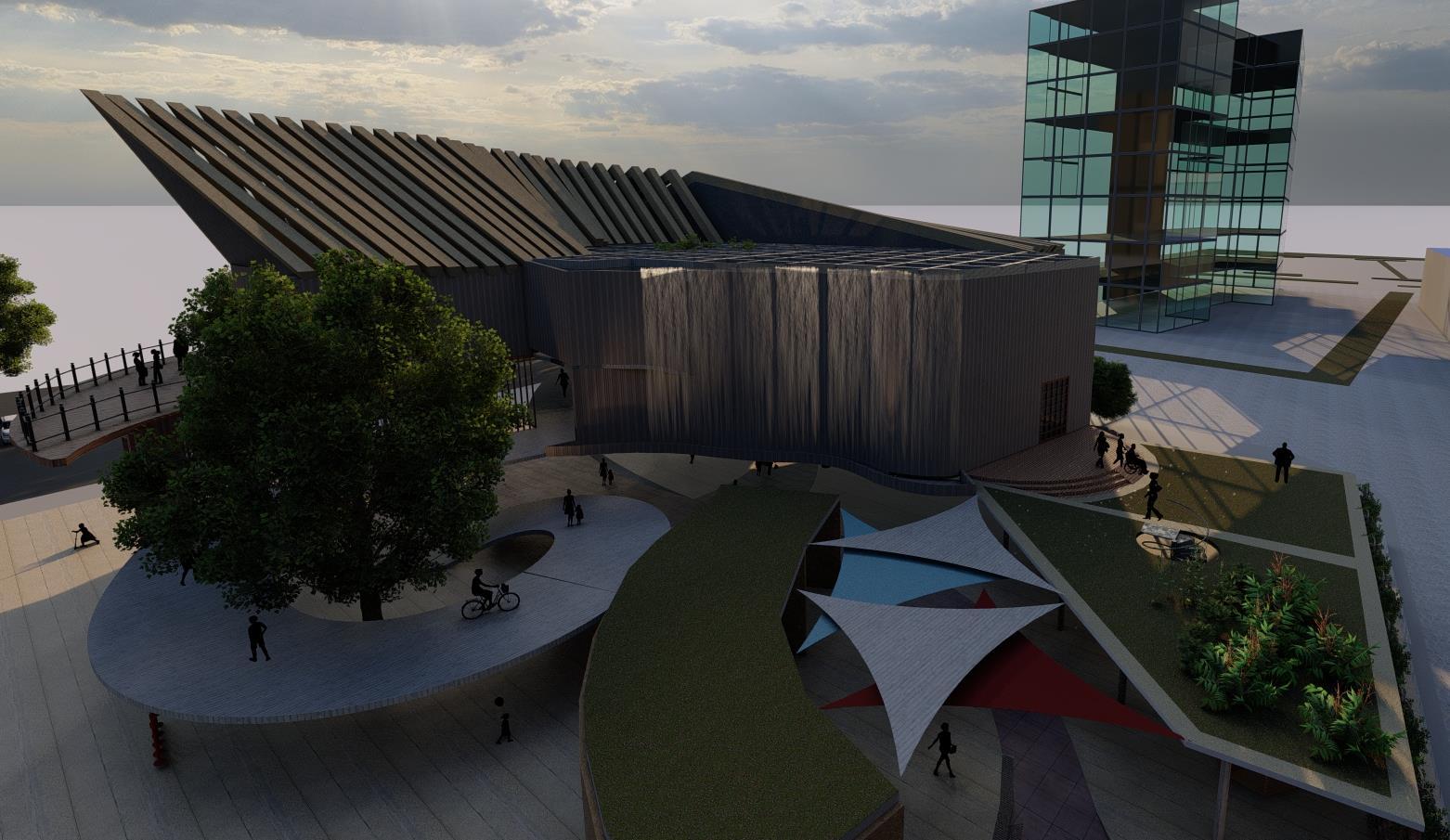
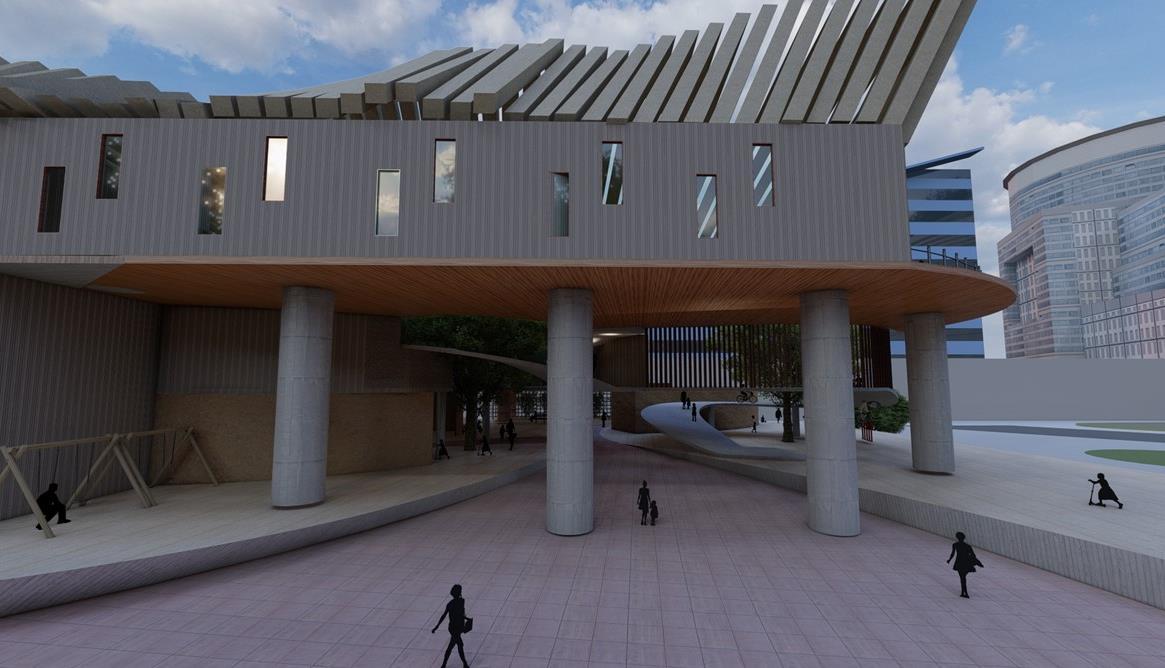





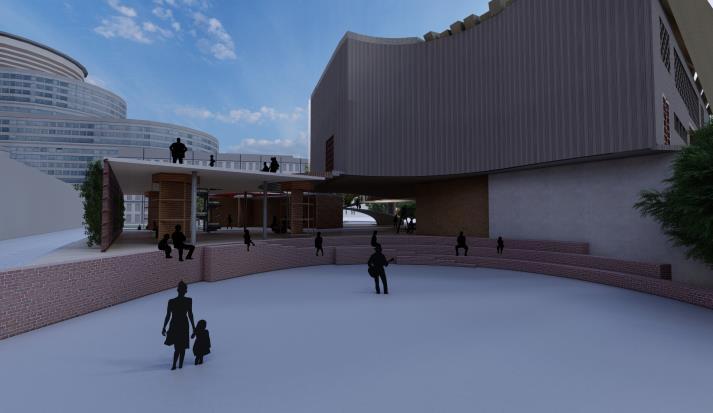
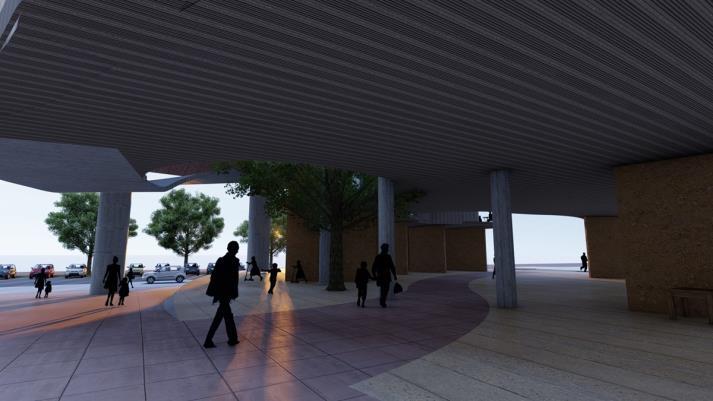

MISCELLANEOUS: WORK EXPIRIENCE
HOTEL AT BHUBANESWAR PLANS


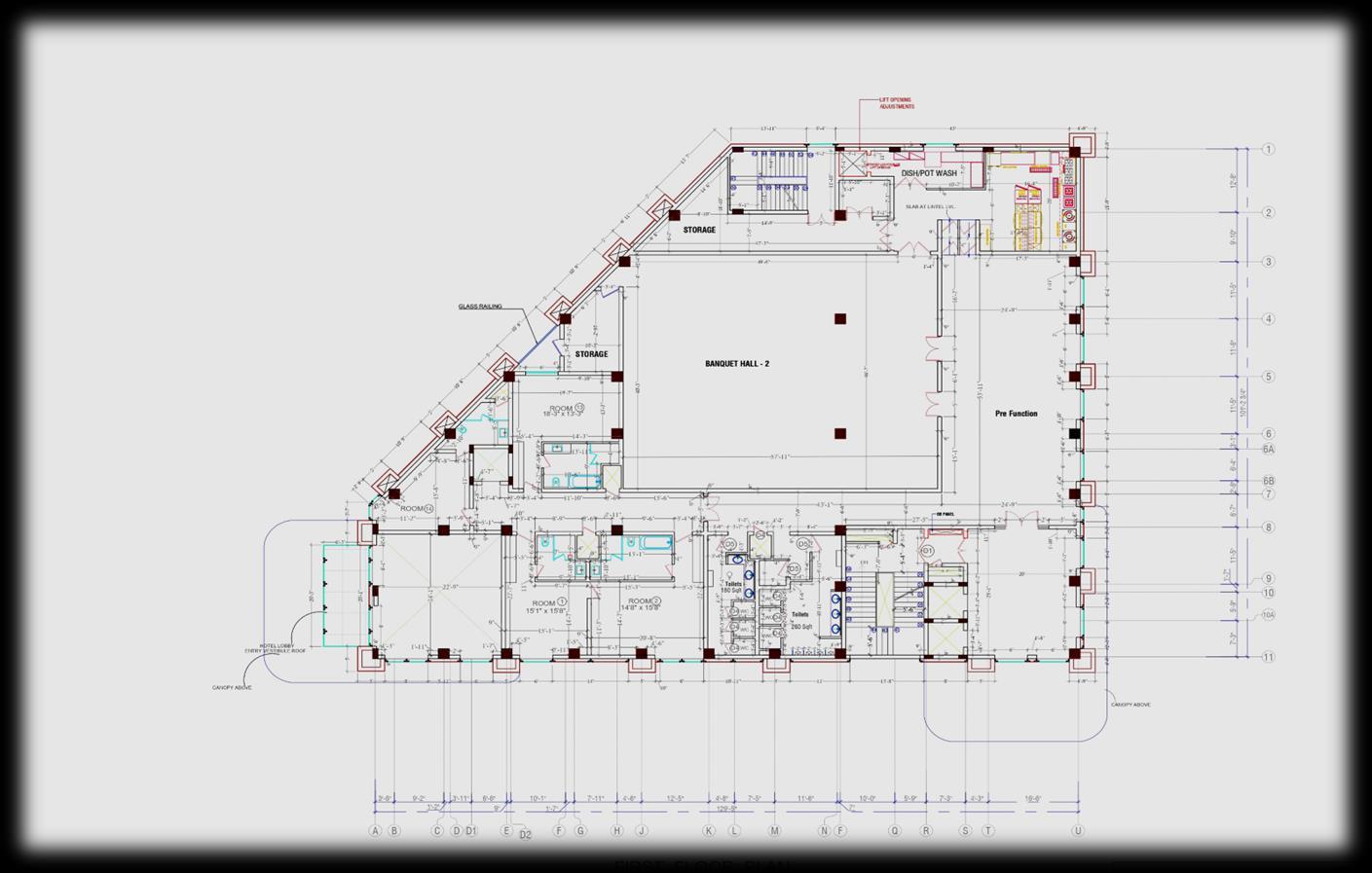
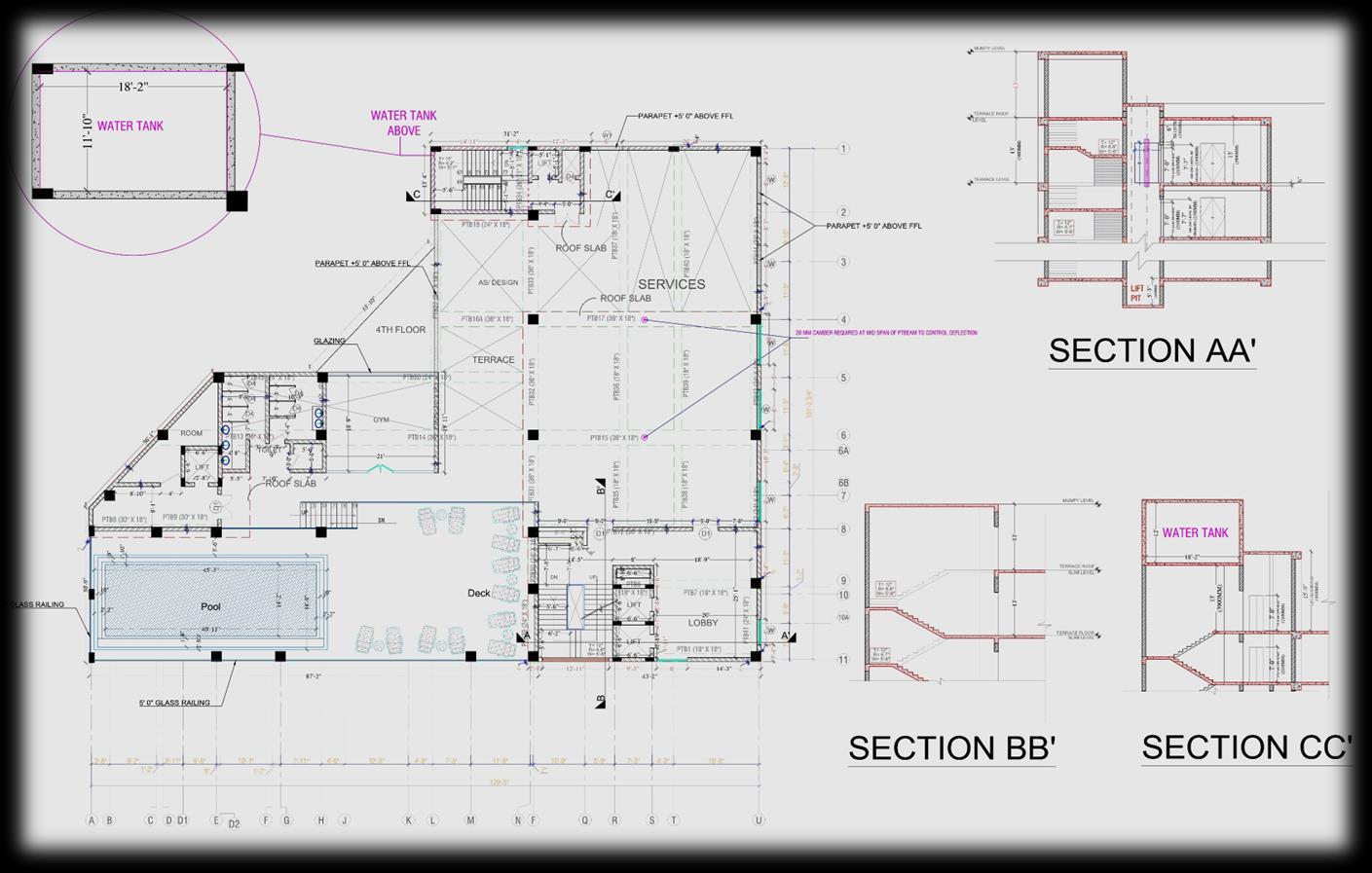
MISCELLANEOUS: WORK EXPIRIENCE
HOTEL AT BHUBANESWAR

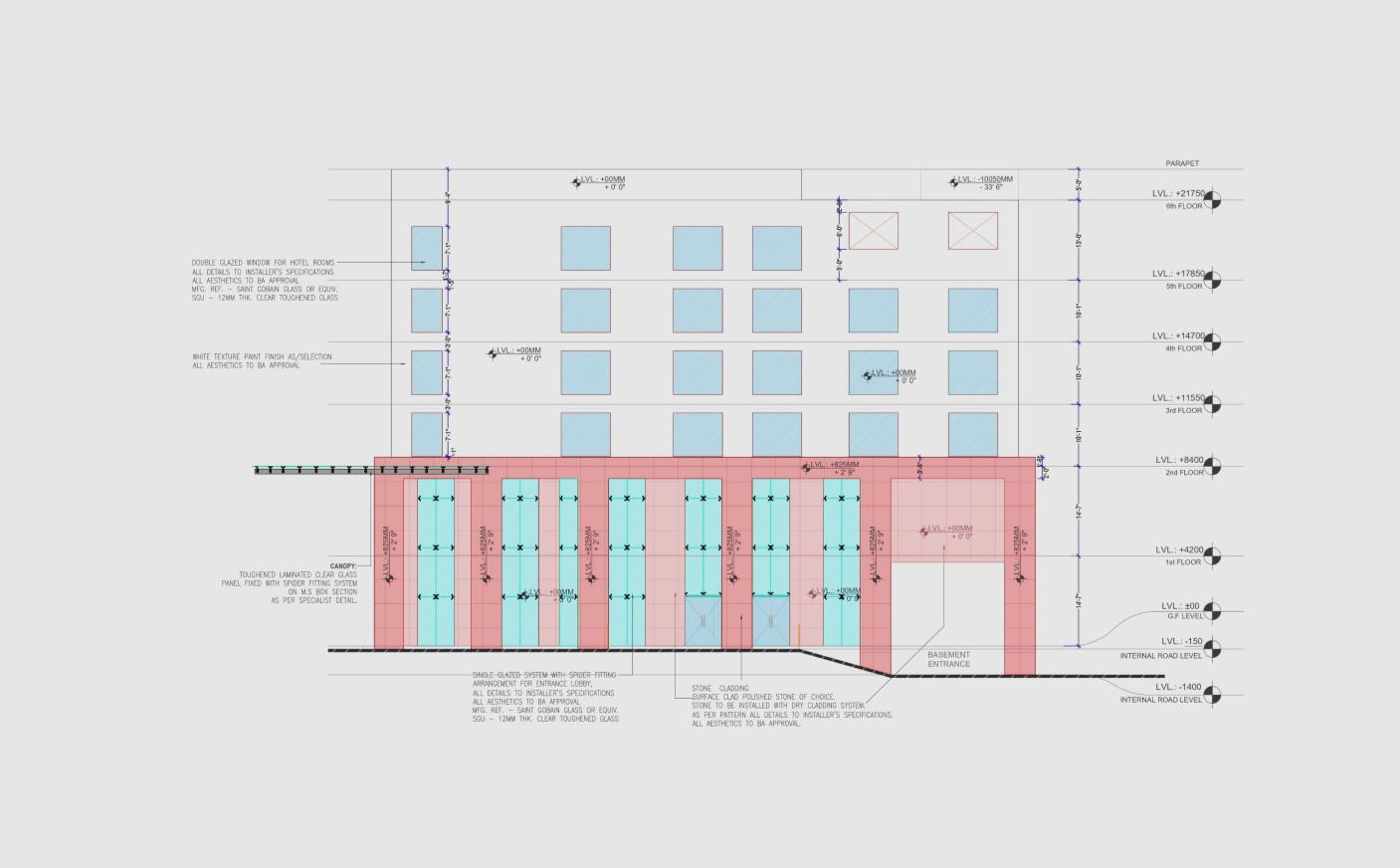


MISCELLANEOUS: WORK EXPIRIENCE
RESIDENCE AT MANESAR PLans


