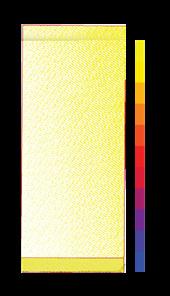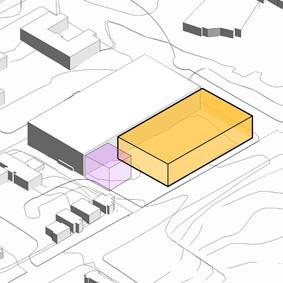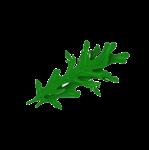Ying (Anissa) Chak


Ying (Anissa) Chak

I am currently a Master of Architecture student at the University of Washington with an emphasis in Sustainable Systems and Design, along with Lighting Certificate, and Design Computing Certificate. My design focuses in the power to inspire joy, the spirit of community, the enivormental, and to design for a poisitive change for the future
Email: ychak@uw.edu
Location: Seattle, WA, USA
Instagram: a.y.chak
Linkedin: https://www.linkedin.com/in/anis sa-chak-110589222/

University of Washington
Master of Architecture
Sustainable System Design + Design Computing & Lighting Certificate
09 2022 - Present
Washington State University
B.S. in Architecture
08 2018 - 05 2022
Integrus + YGH Architecture
Seattle, WA
Architectural Intern
06 2022 - 03 2023
WSU Facility Operations & Safety Services VCEA
Pullman, WA (Hybrid)
Facilities Designer
01 2021 - 10 2022
Morphogenesis Lab
Pullman, WA (Hybrid)
Research Assistant & Website Designer
01 2021 - 05 2022
Metaamo Studio
Portland, OR
Architectural Intern
12 2017 - 06 2018
Modeling
BIM (Revit), Rhinceros 6/7, Sketchup, Grasshoper
Rendering
Enscape, Lumion, V-ray, Twinmotion
Adobe Suite
Photoshop, Illustrator, InDesign, After Effects, Premiere Pro, Lightroom
Analogue
Model Making, Laser Cutting, Woodworking, 3D Printing, CNC
Languages
English, Cantonese, Mandarin
UW Department of Architecture Achieved Project
Seattle, WA
Project: Rainier Local
09 2022 - 12 2022
Eunoia Vol. IV Magazine, Published
Pullman, WA
Project: I.C.O.N.
01 2022 - 05 2022
1st Place in WSU Senior ARCH Capstone
Pullman, WA
Project: I.C.O.N.
01 2022 - 05 2022
American Institute of Architectural Students
Washington State University
Freedom by Design Director
08 2021 - 05 2022
Hong Kong Students Association
Washington State University
President
08 2019 - 05 2021
International Students’ Council
Washington State University
Public Relations Chair
08 2019 - 05 2020
Art Crafting, Sketching, Photography
Music Cello, Piano, Bass, Drums
Exercise Gym, Hiking, Biking, Badminton, Volleyball







First Place in Senior Capstone + Published in EUNOIA Vol. IV Magazine
PROJECT TYPE
Academic, CD + Design Capstone Studio





DATE Spring 2022
LOCATION South Lake Union, WA
INSTRUCTORS Omar Al-Hassawi, Marti Crown
TEAM Ying (Anissa) C, Zach C, Kevin L, Jake M + CMs
ROLE
https://www.youtube.com/watch?v=0N6Ak59hhEY&t=1s
The COVID-19 Pandemic was an unprecedented period that will leave an unpredictable lasting legacy; however, the time of extreme isolation disrupted the conventional workspace which led to a new wave of technological Innovation. Connections were made that bridged time and space enabling the formation of new communities on social media, redefined the workspace, and forced us to us to reevaluate our interactions in favor of a tech-aided dialogue. The evolution of telecommunications in times of Zoom provides a foundation on which underrepresented voices can be projected into the shared space and truly be heard for the first time. The Seattle I.C.O.N is a workspace that embodies this new relationship. The Seattle I.C.O.N. is a tech incubator that empowers the community with technological education to give a voice to the unheard—a beacon of the future workplace that is influenced by postCOVID cultural shifts. The technology is celebrated through art that pulls people into the gallery space where they can access classes, workshops, and lectures to become more familiar with the tools of the future. Once comfortable with these resources, the community can develop their innovations as they move up the building to begin the process of incubation: turning passion projects into powerful products
Renderings, Animation, CDs, Office Interior, North Exterior Facade






Structure Details










UW Department of Architect Archieved Project





PROJECT TYPE Graduate Academic, Housing Studio
DATE Autumn 2022
LOCATION Rainier Beach, WA
INSTRUCTORS Rick Mohler
SCHOOL University of Washington
SOFTWARE Revit, Photoshop, Illustrator, InDesign

Rainier Local is a Mixed-Use Residential Building located at the intersection of Rainier Ave S and S Henderson St. The focus of this design is to promote more local businesses with having a healthier environment to both residents and to the community. In Rainier Beach, there is only one farmer market located near to the lake, and this building’s ground floor is designed for open market in the day time, and night time will serve as a gathering space like open theater, music night, and more that bring the local community together. The proposed plan allows visitors to enjoy the open market with a nice south facing courtyard. In particular, the presence of the local stores brings a more welcoming environment that enhances the visitors’ experiences. The design of the roof’s area for potential planting opens up opportunities for residents to grow crops, potentially allowing residents to sell their own product in the open market. To create a better connection and healthier life for the community














PROJECT TYPE Graduate Academic, Institution Studio



DATE Winter 2023
LOCATION Rainier Beach, WA
INSTRUCTORS Myer Harrell
SCHOOL University of Washington
SOFTWARE Revit, Enscape, Photoshop, Illustrator, InDesign



Food and the city are inextricably linked. With Site B located at the Rainier Valley Food Bank, this new food bank will become one of the busiest food banks in Seattle. Since the creation of cities have been formed by food production, logistics, processing, and trading/ donating. With more than half of the world population lives in cities, the interconnectedness of cities with their food supply is more important than ever. With Seattle have around 7.739 million (2021) population, the city is highly valuable for commercial development and thus the question of allocating space for agricultural and food bank development is a complex one. With the site located at the Rainier Valley Food Bank, this food hub development will become a big impact in the city by helping the low income or any people who are in need of help to have a healthier life, as well as having enough food to work. Furthermore, it is also a place to connect community together. Other than this food hub being a place to connect the community, this will also be a learning area about agriculture. Classrooms and planting area will be provided for the community, as well as shower area to clean after planting. Within that, circulation plays a big role in this project by allowing the food service to run smoothly, as well as classroom, plant delivery, and more. Finally, urban agriculture offers increase access to locally grown, healthy, and culturally appropriate food sources. Having space to grow and share food is especially important in dis-invested and undeserved neighborhoods. As well as having fresh healthier food for the community, and the act of growing the food also boosts physical and mental health. Within that, it adds green space in the city, to improves environmental health and climate resilience in the face of increasing storms, heat, and snow































PROJECT TYPE Undergraduate Academic, Creative Studio
DATE Spring 2020
LOCATION Pullman, WA
INSTRUCTORS Mona Ghandi
SCHOOL Washington State University
SOFTWARE Photoshop, Illustrator, InDesign

Obviously 2020 has been unprecedented in terms of how humans interact. Additionally, we have see much of the worst of human behavior in terms of how we treat each other. At the same time there have been important moments where we witness people reaching out, taking action to help those that are suffering. This project is dedicated to the idea of architecture being an important force that can bring people together to take action to help others and relieve their suffering. With the imaginative designs from models that was created by fragments of a typewriter, which was inspired by five different building’s section, to iterations; to design a space with lots of potential for human interaction. Furthermore, to explore the role as a designer to create spaces that encourage unity among people rather than separation










PROJECT TYPE Undergraduate Academic, Cultural Studio




DATE Spring 2020
LOCATION Internaional District, Seattle, WA


INSTRUCTORS Mona Ghandi
TEAM Ying (Anissa) C, Nicole Liu, Shanelle Brown
ROLE Leadership, Form Design, Interior Design, Renderings

The PACC stands as a symbol of the vastly diverse site of S Jackson St and Maynard Ave S, in-between China town and Japan town. Using the sequential practice of origami as the concept, we hope to effectively bring in new visitors into the area, as well as keep the existing businesses and neighborhood alive. Overall, the building functions as a space of cultural inclusion, demonstrated through the performing arts







































