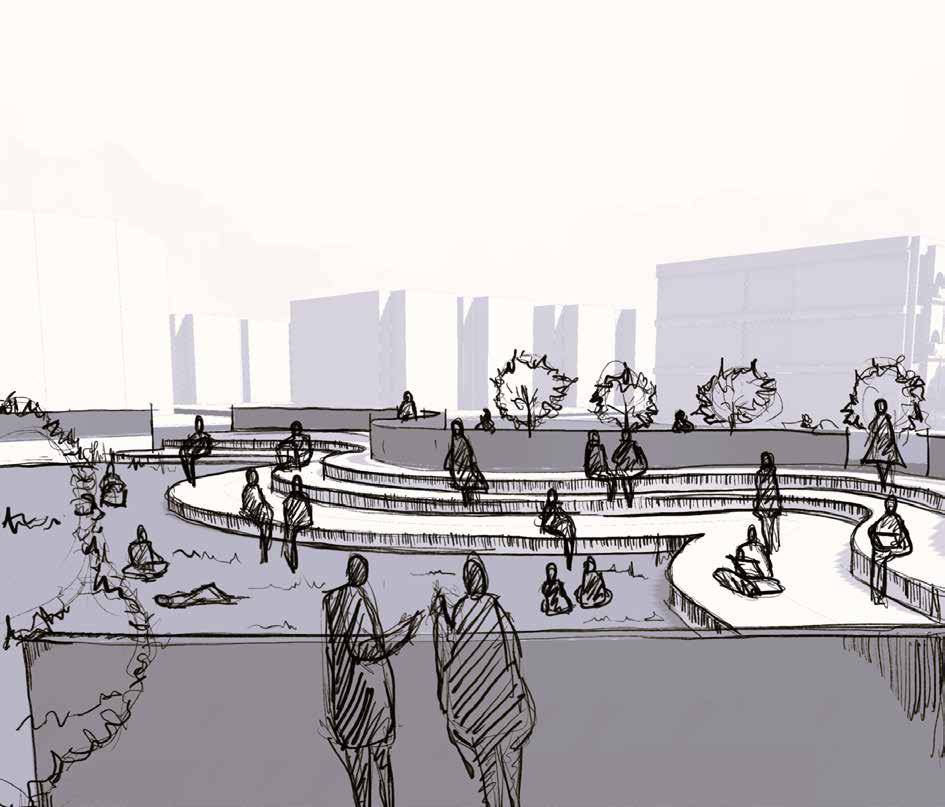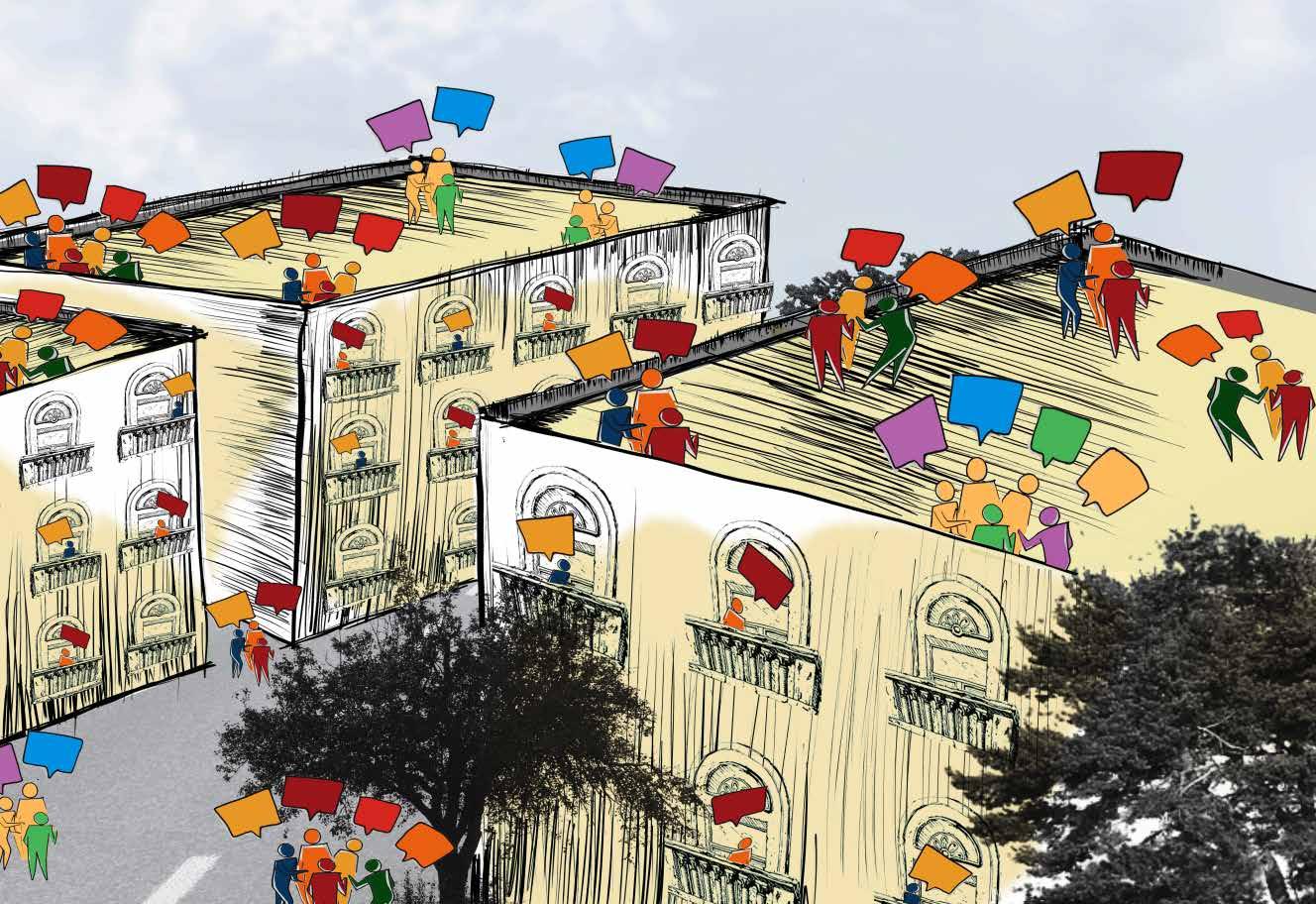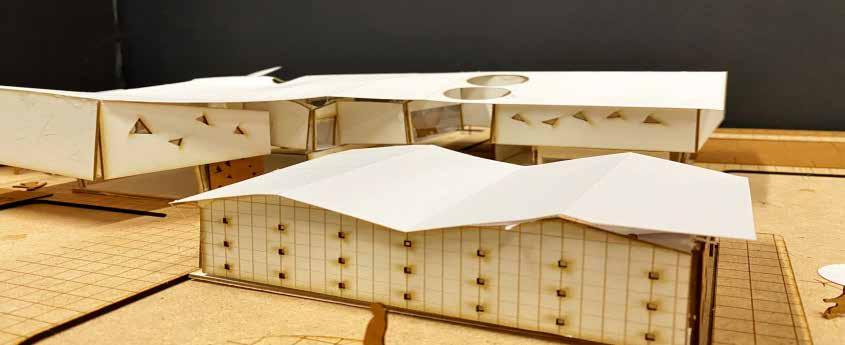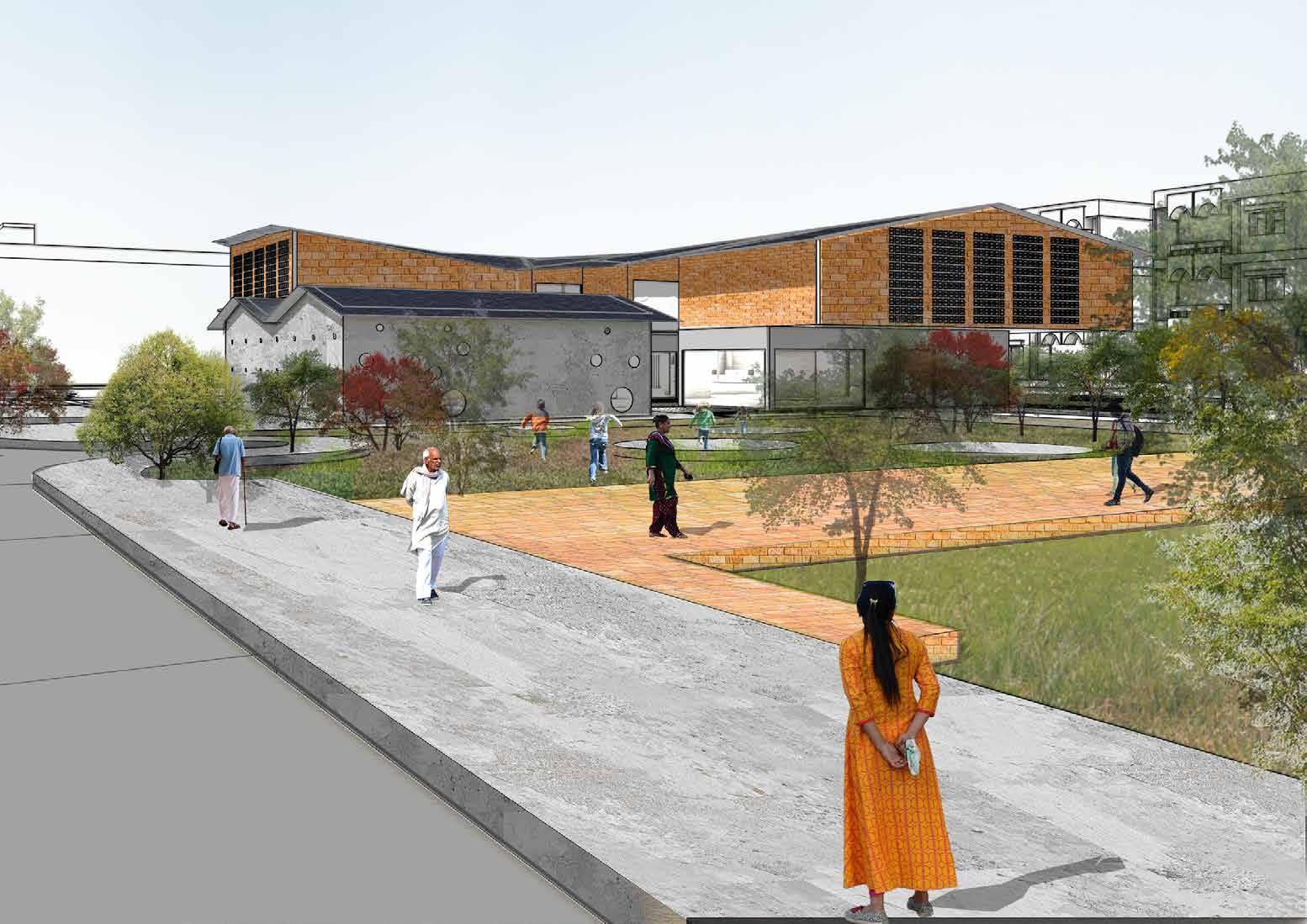Portfolio

Anita Chika Nweke | Heriot Watt University Dubai
B.sc Architecture | Year 3| Summer 23


Anita Chika Nweke | Heriot Watt University Dubai
B.sc Architecture | Year 3| Summer 23
Jan. 2020-2024
Heriot Watt University, Dubai
Bachelor of Arts in Architecture
Jan. 2013-2019
Competitons
July. 2022
June 2023
Skillset
MS Office
Adobe CC
BIM/Rendering
Interests
Sept. 2022
May. 2023
Charles Dale Memorial Int. school
Certificate of completion in sciences
Consentino Green roof design
Prototypes for Humanity
Word | Powerpoint
Illustrator | Indesign | Photoshop
Rhino |Revit | Lumion
Sketching | Photography| Basketball
Theatre Refurbishment Concept
CMYK Display setup & Co-ordination

Building on the narrative of «Karama in conversation»
the design was approached from reviving conversation and social spaces within and around the community library. The brief consisted of both an adult and children library as well as a community cafe.
 Anita C. Nweke
The Garden Hub
Anita C. Nweke
The Garden Hub





 Anita C. Nweke
The Garden Hub
Anita C. Nweke
The Garden Hub




 Anita C. Nweke
The Garden Hub
Anita C. Nweke
The Garden Hub
 Anita C. Nweke
The Garden Hub
Anita C. Nweke
The Garden Hub
«We approach each project as a work of enquiry
(Informed by the dual forces of the brief & Site)
We ask, «What does the work want to be?»
No predetermined Language of form or material, but a sensibility of context & use»
-Keith Bradley-includes
