ARCHITECTURAL POR TFOLIO
Ar.ANITTA RAJAN
hey...
I am an enthus I ast I c and hard - work I ng I nd I v I dual w I th a deep pass I on for explor I ng var I ous arch I tectural aspects of des I gn . I am constantly seek I ng newness and I nnovat I on I n my des I gns , always pr I or I t I z I ng user exper I ence above all else . I bel I eve that a successful des I gn I s one that not only looks aesthet I cally pleas I ng but also funct I ons seamlessly for I ts users .
I am part I cularly drawn to the I ntegrat I on of vegetat I on and plants I n my des I gns , recogn I z I ng the I r I mportance I n creat I ng a harmon I ous and susta I nable env I ronment . I am eager to work I n a f I rm that offers an engag I ng , creat I ve , and challeng I ng env I ronment where I can cont I nue to grow and make a mean I ngful I mpact I n the f I eld of arch I tecture .

“Architecture is
ANITTA RAJAN (10.11.2000)
a visual art, and the buildings speak for themselves.”
- Julia Morgan
CONTENT
ONE TWO THREE FOUR
VIVARTA CENTER FOR CULTURAL EXPRESSION
Cultural center and dance school @ palakkad
Thesis project
METRO DESIGN
Metro design @ Sholinganalur, chennai
Academic project
HOSPITAL DESIGN
Hospital design @ Nagarcovil, Tamilnadu
Academic project
ARCHITECTURAL VISUALISATION
House of Hue - Internship
Luminous Wood - Internship
Divine Vault - Freelance
00.
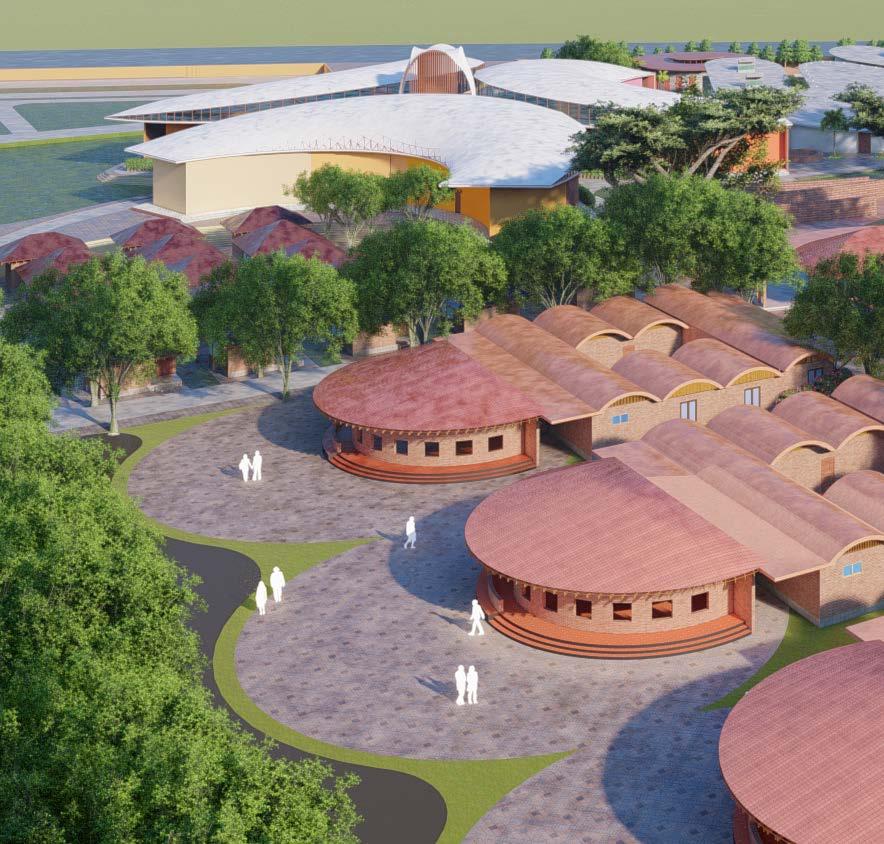
01.
VIVARTA CENTER FOR CUL TURAL EXPRES SION
CULTURAL CENTER AND DANCE SCHOOL @ PALAKKAD THESIS PROJECT

02.
CONCEPT - EMOTIVEARCHITECTURE
Emotive Architecture is a concept that focuses users. the design process goes beyond functionality nections and enhance the overall user experience. colors, textures, and sensory stimuli.
The site is located in Yakkara village area within the Palakkad municipality, covering an area of approximately 8.5 acres. It is situated around 8 kilometers from Palakkad town and 5 kilometers from the town railway station.

03.
focuses on creating built environments that evoke specific emotions and responses from the functionality and aesthetics to intentionally incorporate elements that elicit emotional conexperience. This could involve thoughtful spatial arrangements, use of natural light, materials,


Our cultural center’s admin block: Where creativity, organization, and innovation unite in a sleek and sophisticated design.

EMOTIVEARCHITECTURE
04.
EXHIBITION BLOCK



05.
The exhibition block is a dynamic space within the cultural center, dedicated to showcasing diverse forms of art, cultural artifacts, and interactive displays. The goal is to create an immersive environment that engages visitors, fosters cultural exploration, and inspires a sense of wonder.

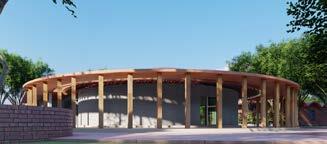



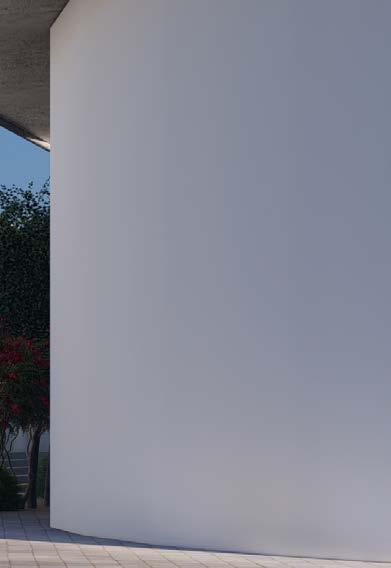
Tailored for student needs, our service block offers a functional and pleasant dining experience within the cultural center.
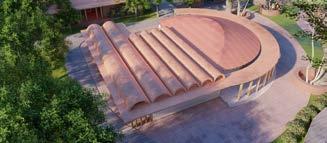
06.
SERVICE BLOCK
Experience the enchantment of live performances amidst the breathtaking natural beauty. The graceful curves and organic shapes of our amphitheater blend seamlessly with the surrounding landscape, uniting art and nature in perfect harmony.


07.
AMPHITHEATER
PERFORMANCE BLOCK
The performance block is a central space within the cultural center, designed to host artistic performances and events with a focus on functionality, aesthetics, and creating an immersive experience for all.

08.



09.
Our design prioritizes functionality, aesthetics, and a welcoming atmosphere in the canteen block, enhanced by natural light, pleasant interior elements, and suitable acoustics.






CANTEEN 10.
GURUKULAM BLOCK
METRO DESIGN @SHOL INGA NALUR CHENNAI
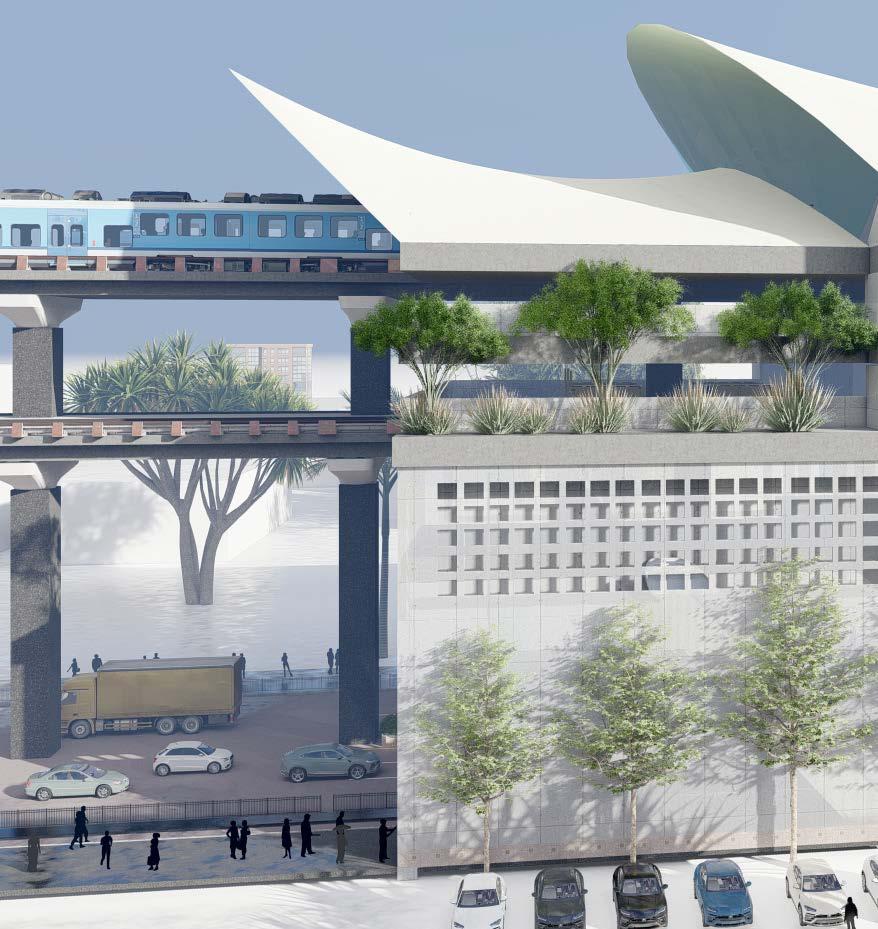
11.
ACADEMIC
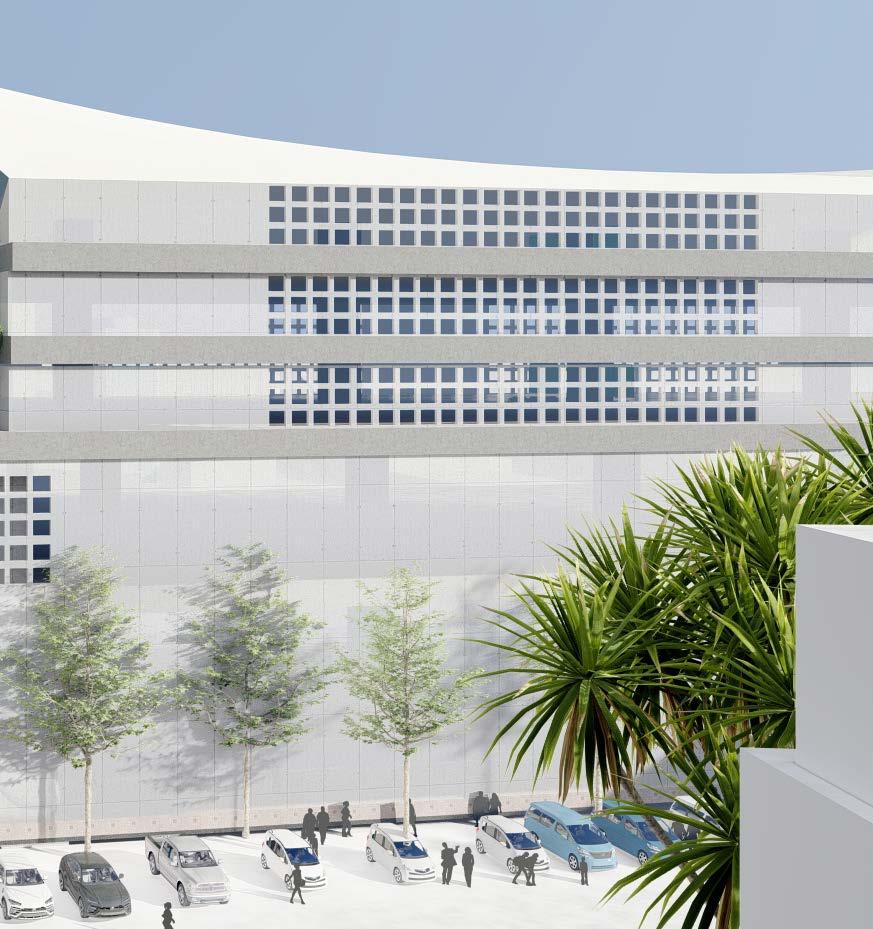
12.
Chennat Metropolis has been growing rapidly and the traffte volumes on the roads have also been increasing enormously. Hence the need for a new rail based transit system has been implemented by the Government of Tamil Nadu as “CHENNAI METRORAIL PHASE IT”
This project aims at providing the people of Chennat with fast, reliable, convienent, efficient and econome mode of public transport which is propely integrated with other forms of public and private transport.


13.

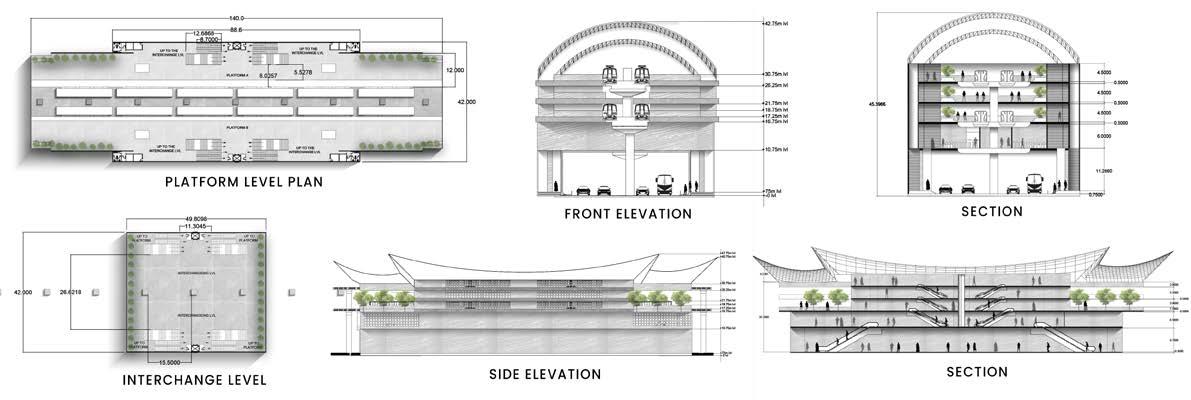

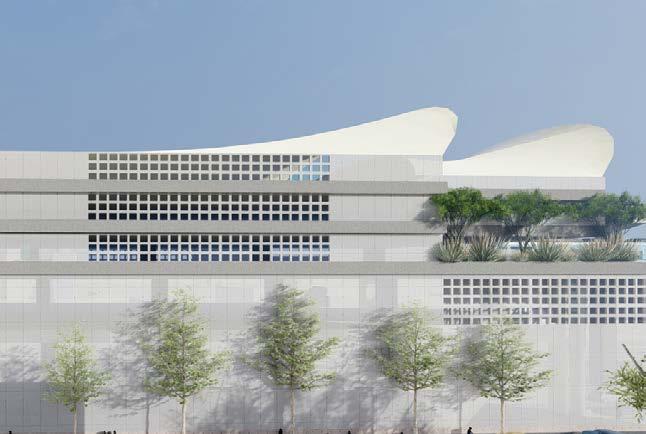
14.

15.
HOSPITAL DESIGN @ NAGAR COVIL, TAMILNA DU

16. ACADEMIC
Nagercoil, in Tamil Nadu, India, serves as the administrative headquarters of Kanyakumari District. Situated between the Western Ghats and the Arabian Sea, it is the 12th largest city in Tamil Nadu.
In Kanyakumari, with a high adult population, focusing on gynecology and hemophilia services becomes crucial. Gynecology caters to irregular periods, infertility, and pregnant women, making it a suitable option. Hemophilia, primarily affecting men, requires dedicated facilities based on population and hospital services.
This relationship is established through a doctor attending to a patient’s medical needs with their understanding between both the doctor and the patient. The design concept represents the doctor-patient Subtraction and addition create a comfortable and aesthetic environment with good ventilation, lighting, while the varying levels represent different medical care departments


17.
their consent. It is founded on t rust, respect, effective communication, and a shared doctor-patient relationship by dividin g a cube into two parts, symbolizing their hands. lighting, and integration with nature. A roof garden blends the building with nature,




Total site are OSR 10% FSI 2% Plot coverage area 50% Road 25% Garden 10% Others 5% 18.
The architectural design consists of two blocks, connected by a central admin block. Each block features two entrances. The emergency department in Block A has a separate access point from the main gateway. Block A houses the emergency and ICU departments on opposite sides, while Block B includes the canteen, service rooms, an elderly care ward, and several consulting rooms.


19.



20.
ARCHI TECTUR AL VISU ALISA TION
INTERNSHIP
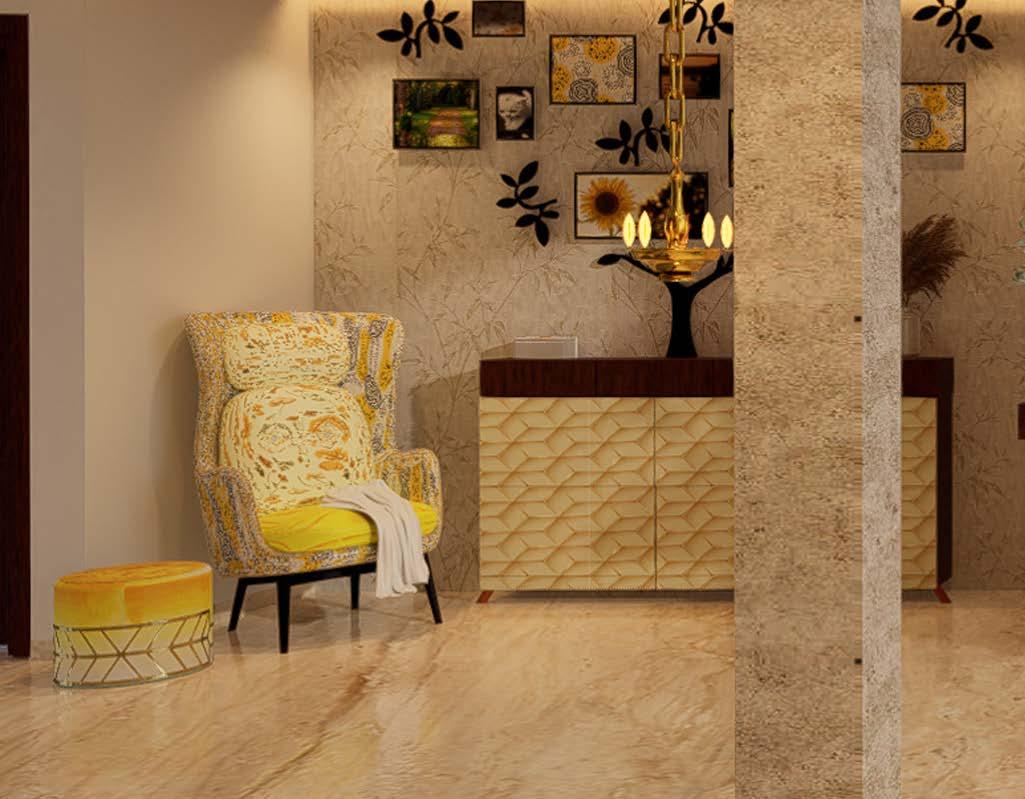
21.
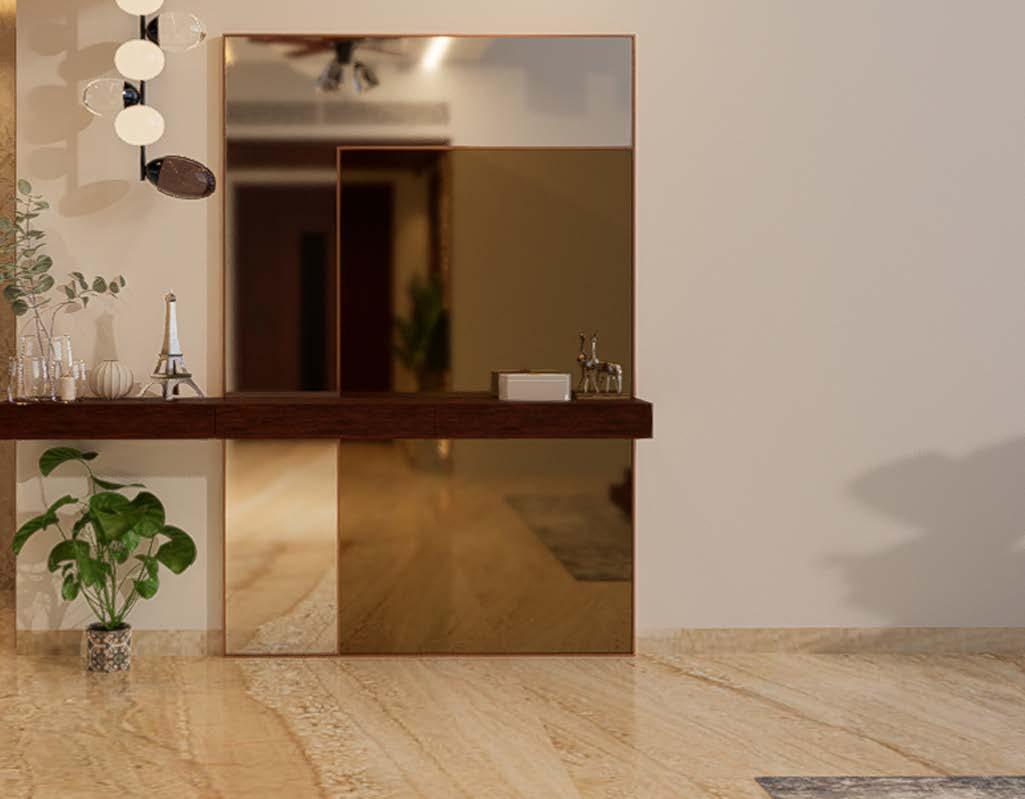
22.
HOUSE OF HUE

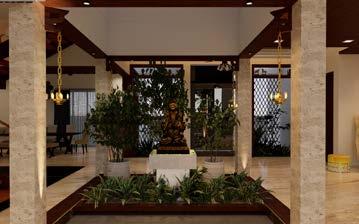
The interior design process focused on creating a cohesive and harmonious atmosphere in each space. Thoughtful consideration was given to selecting furniture pieces that not only provided comfort but also complemented the overall design aesthetic. The choice of tiles was carefully made to not only be visually appealing but also durable and practical for the specific areas they were used in.




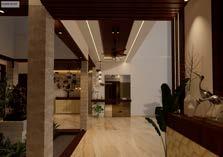
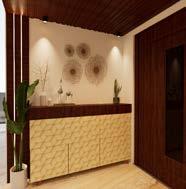

SITOUT
ENTRANCE FOYER
DINNING COURTYARD
23.

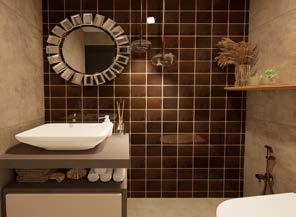

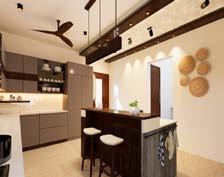
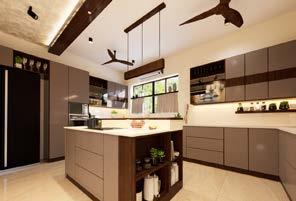
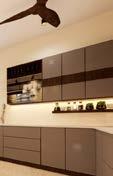
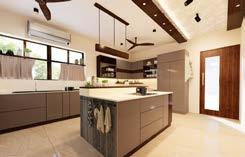

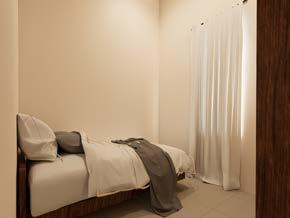

KITCHEN
24.
POWDER ROOM MAIDSROOM WORKAREA
WASH
HOUSE OF HUE

To achieve the desired ambiance, the lighting design played a crucial role. Correct placement and intensity of light sources were carefully considered to ensure optimal visibility and create a welcoming and inviting environment. Additionally, color correction techniques were employed to ensure that the colors used in the space were visually appealing, cohesive, and created a sense of harmony.




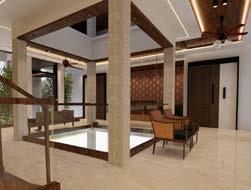
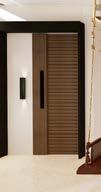
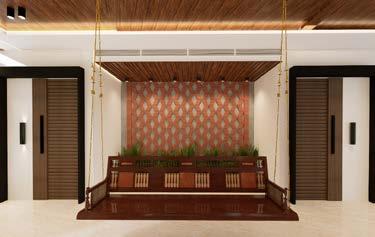
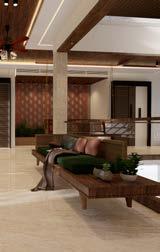
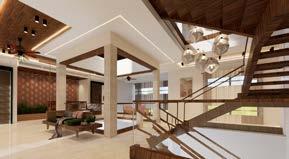
 FIRST FLOOR CORRIDOR STAIR
FIRST FLOOR MAINBALCONY
FIRST FLOOR CORRIDOR STAIR
FIRST FLOOR MAINBALCONY
25.
GUEST
GUEST BEDROOM
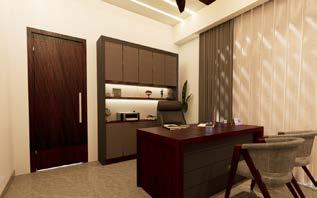



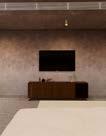
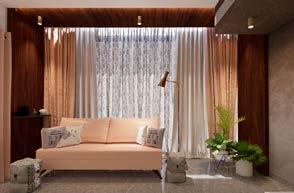


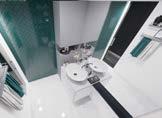


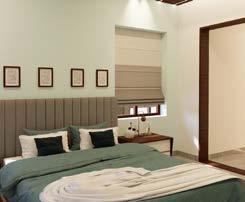
MASTER BEDROOM
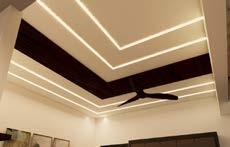
 MASTER BEDROOM TOILET
FIRST FLOOR OFFICE
MASTER BEDROOM TOILET
FIRST FLOOR OFFICE
26.
GUEST BEDROOM TOILET
HOUSE OF HUE



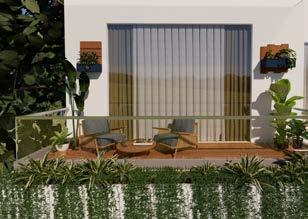
The interior design process involved a thorough consideration of the functionality and aesthetics of each space. The selection of sofas and tiles was meticulously done to ensure comfort and style, creating inviting and visually pleasing environments. Careful attention was given to achieving the correct balance of natural and artificial lighting, strategically placed to enhance the ambiance of the rooms. Furthermore, color correction techniques were applied to create harmonious color palettes, making the spaces visually attractive and appealing to the senses.
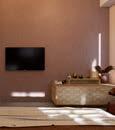
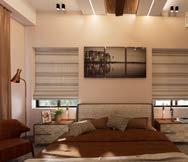
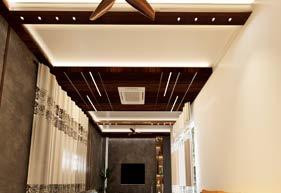
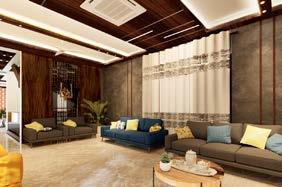
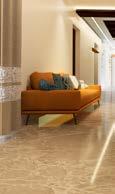


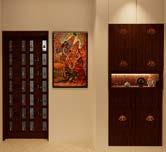
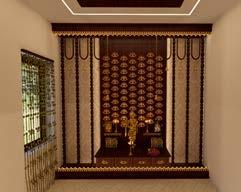
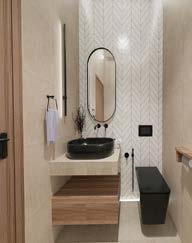 OFFICE BALCONY
POOJA ROOM
OFFICE BALCONY
POOJA ROOM
OFFICE TOILET
GUEST BEDROOM
27.
GUEST TOILET



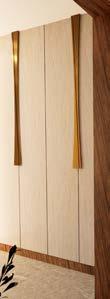

MASTER BEDROOM
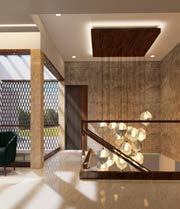
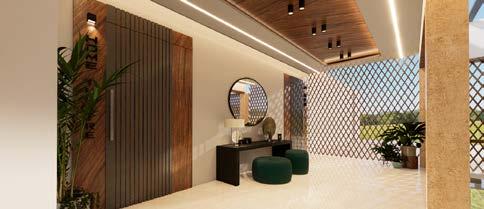
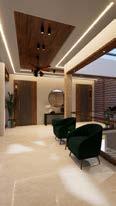



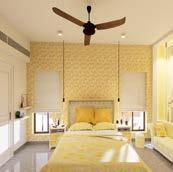
 MASTER BEDROOM TOILET
SECOND FLOOR CORRIDOR
MASTER BEDROOM TOILET
SECOND FLOOR CORRIDOR
28.
MASTER BEDROOM BALCONY
HOUSE OF HUE

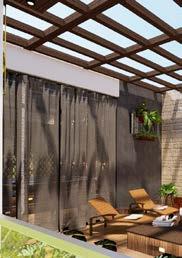
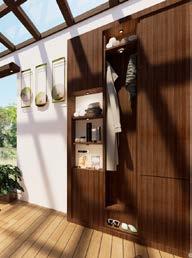

The color palette chosen for each area, such as the Jacuzzi, gym, bar, and reading area, was carefully curated to create distinct and interactive spaces. The unique color patterns in each area contribute to their individual character while maintaining a harmonious overall design. The strategic combination of lighting and color creates an inviting and visually captivating ambiance, making each space truly attractive and engaging.
 JACCUZZI
OFFICE BALCONY
JACCUZZI
OFFICE BALCONY
29.
CHANGEING
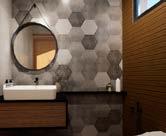

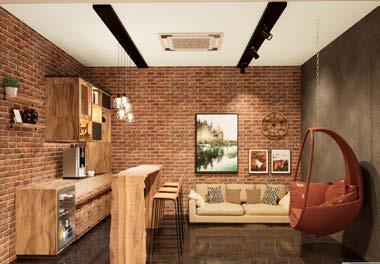


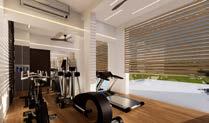
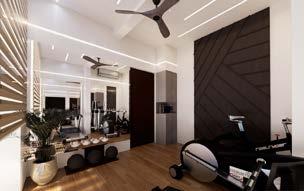

BAR AND READING AREA
CHANGEING ROOM
GYM BALCONY 30.
GYM
LUMINOUS WOOD

“Luminous Wood embodies the seamless fusion of warm, rich wood tones and soft, diffused lighting, creating a captivating interplay of textures and hues. The carefully curated space is imbued with a harmonious color palette, accentuating the organic beauty of the wood while enhancing the overall visual experience in architectural interior visualisation.”
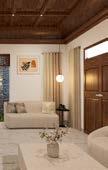
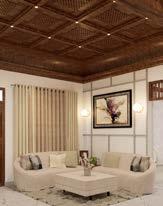
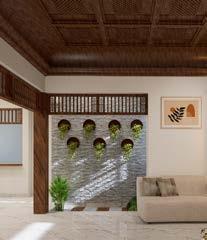

31.
DRAWING ROOM
MASTER BEDROOM
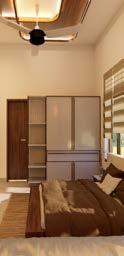
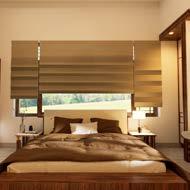
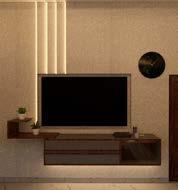
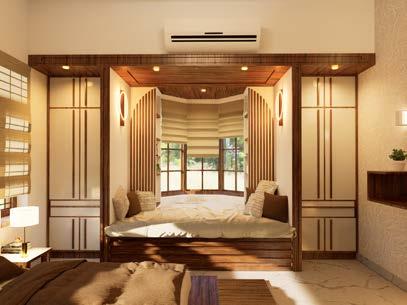
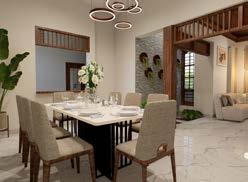

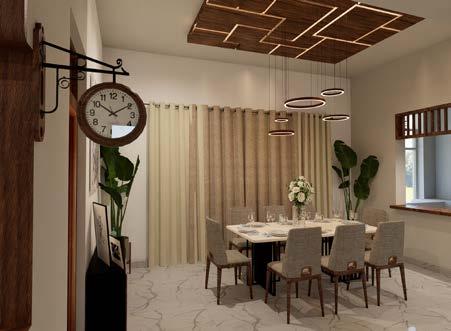
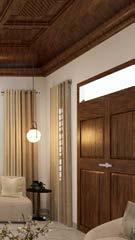
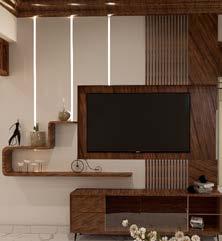
DINNING AREA
32.
DIVINE VAULT
Divine Vault captures the essence of ethereal beauty with its captivating ceiling design that seamlessly blends the warmth of wood and the enchanting play of light. The intricate interplay between the natural wood tones and the gentle illumination creates a sense of divine harmony, enveloping the space in an aura of tranquility and awe-inspiring beauty

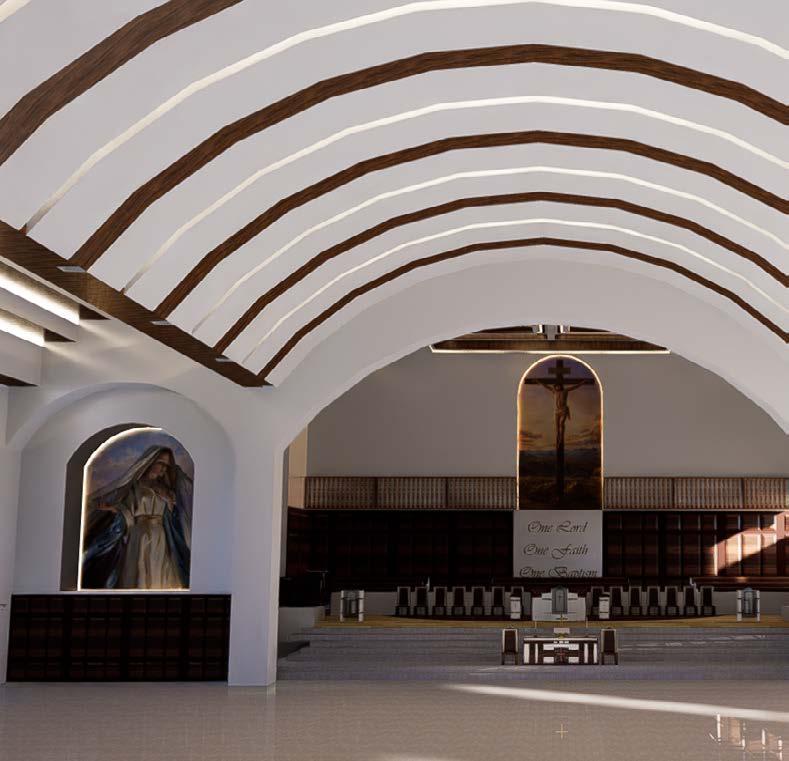
33.

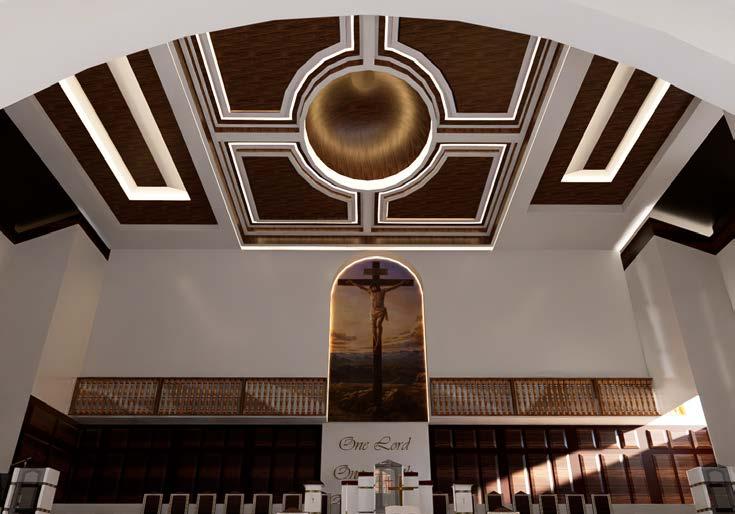
34.
THANkYOU.
35.















































































 FIRST FLOOR CORRIDOR STAIR
FIRST FLOOR MAINBALCONY
FIRST FLOOR CORRIDOR STAIR
FIRST FLOOR MAINBALCONY













 MASTER BEDROOM TOILET
FIRST FLOOR OFFICE
MASTER BEDROOM TOILET
FIRST FLOOR OFFICE













 OFFICE BALCONY
POOJA ROOM
OFFICE BALCONY
POOJA ROOM















 JACCUZZI
OFFICE BALCONY
JACCUZZI
OFFICE BALCONY

























