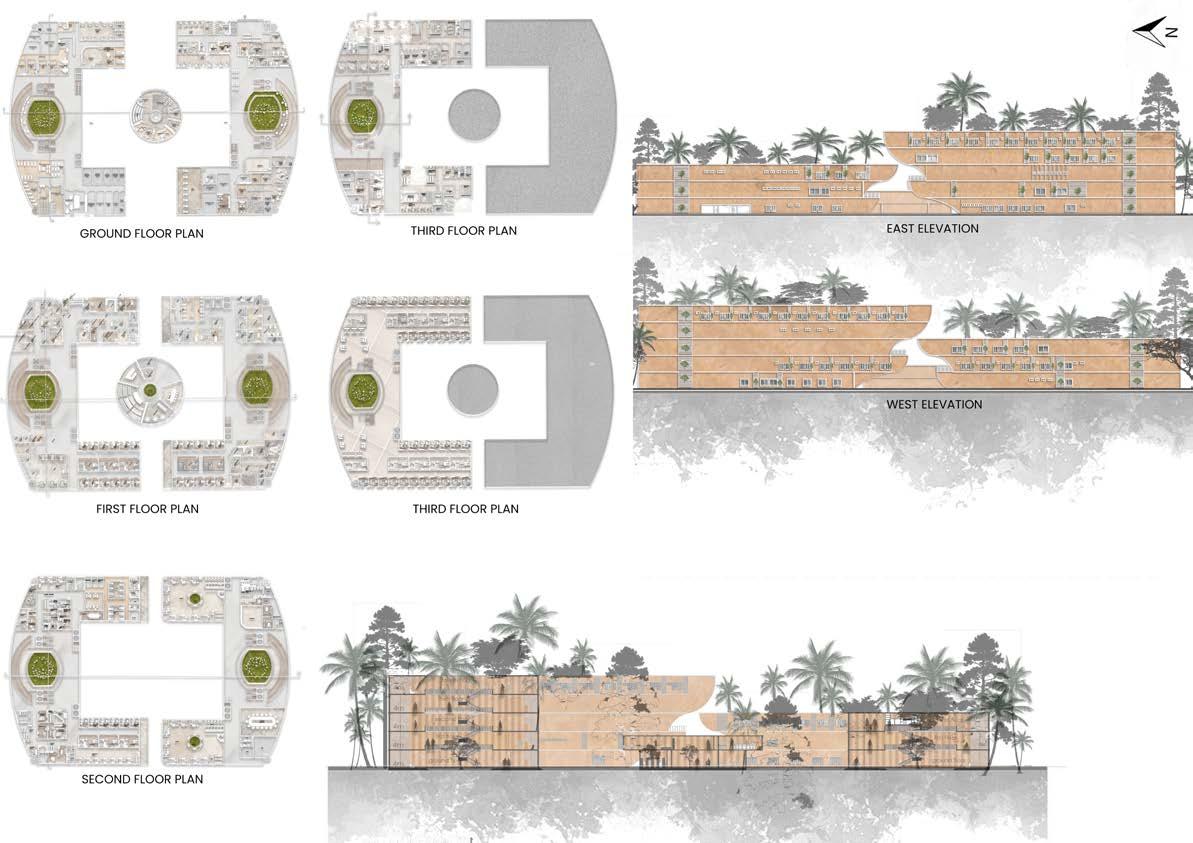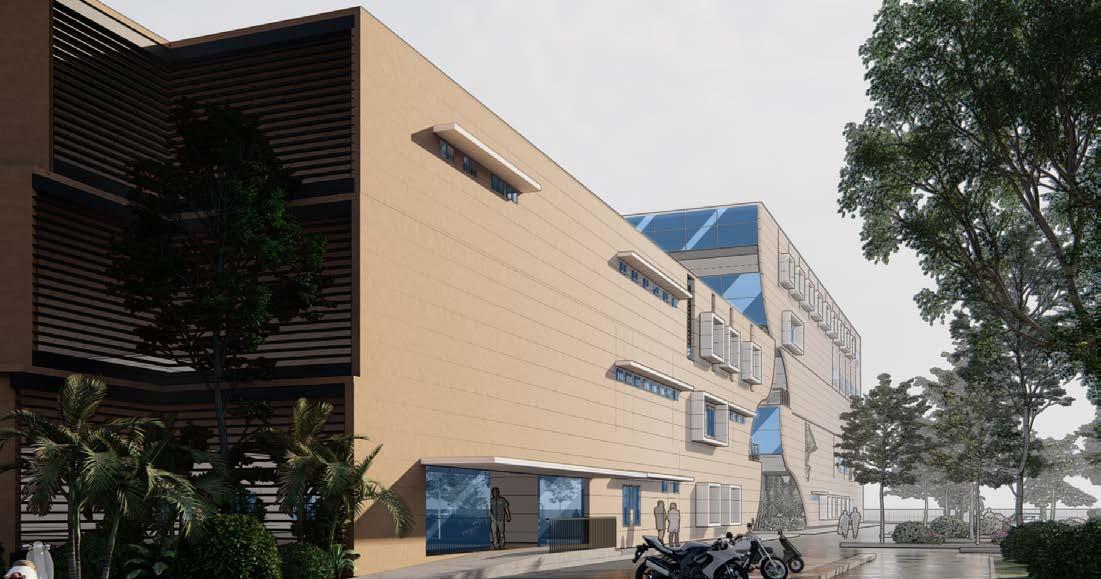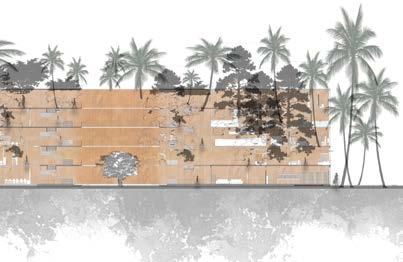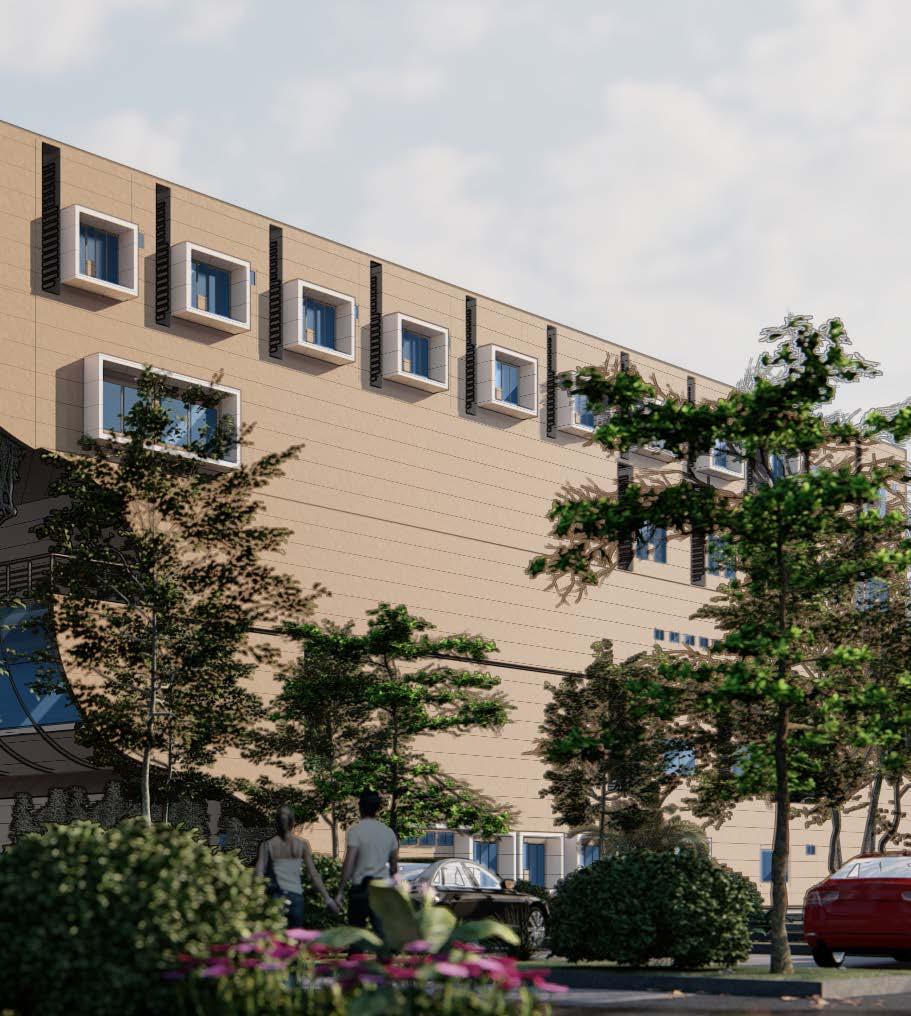
1 minute read
HOSPITAL DESIGN @ NAGAR COVIL, TAMILNA DU
Nagercoil, in Tamil Nadu, India, serves as the administrative headquarters of Kanyakumari District. Situated between the Western Ghats and the Arabian Sea, it is the 12th largest city in Tamil Nadu.
In Kanyakumari, with a high adult population, focusing on gynecology and hemophilia services becomes crucial. Gynecology caters to irregular periods, infertility, and pregnant women, making it a suitable option. Hemophilia, primarily affecting men, requires dedicated facilities based on population and hospital services.
Advertisement
This relationship is established through a doctor attending to a patient’s medical needs with their understanding between both the doctor and the patient. The design concept represents the doctor-patient Subtraction and addition create a comfortable and aesthetic environment with good ventilation, lighting, while the varying levels represent different medical care departments their consent. It is founded on t rust, respect, effective communication, and a shared doctor-patient relationship by dividin g a cube into two parts, symbolizing their hands. lighting, and integration with nature. A roof garden blends the building with nature,
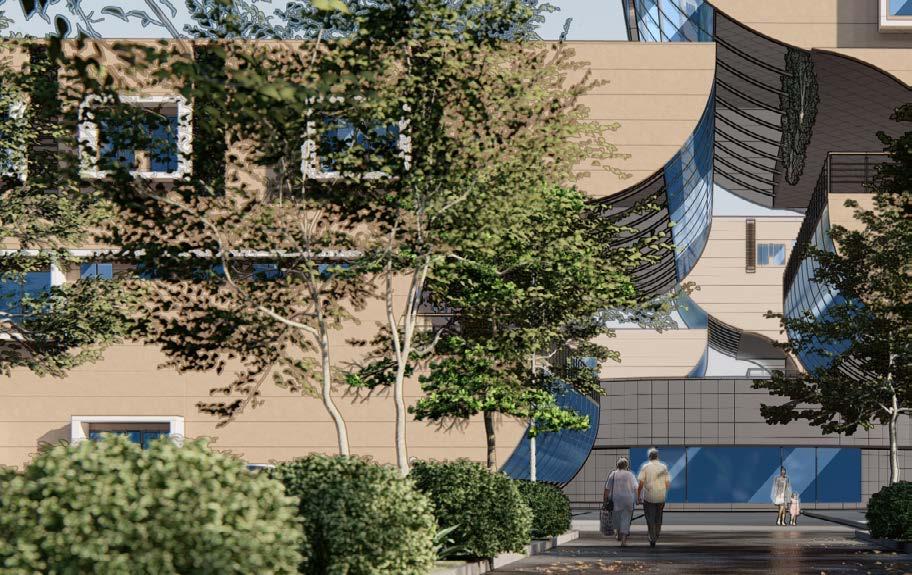
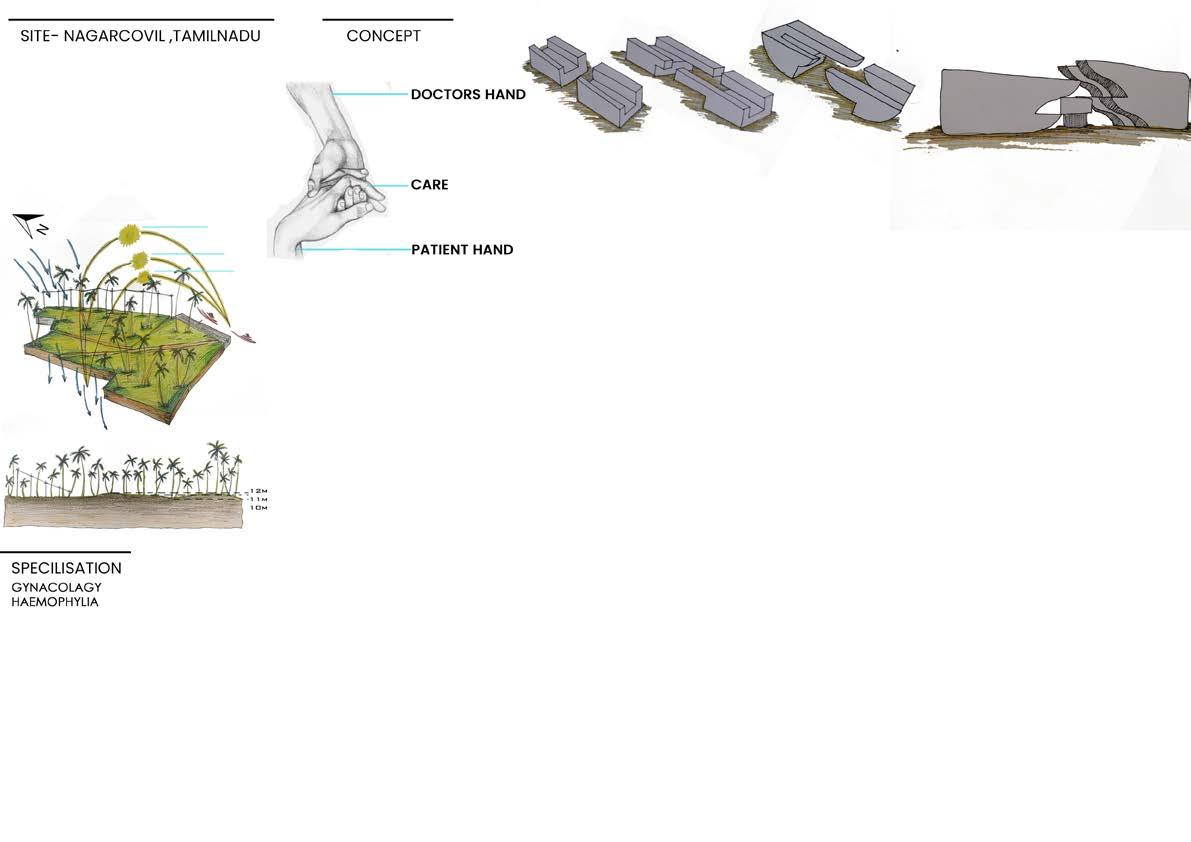
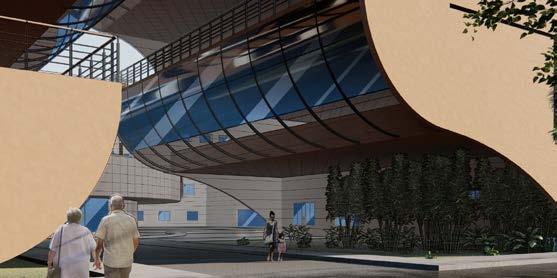
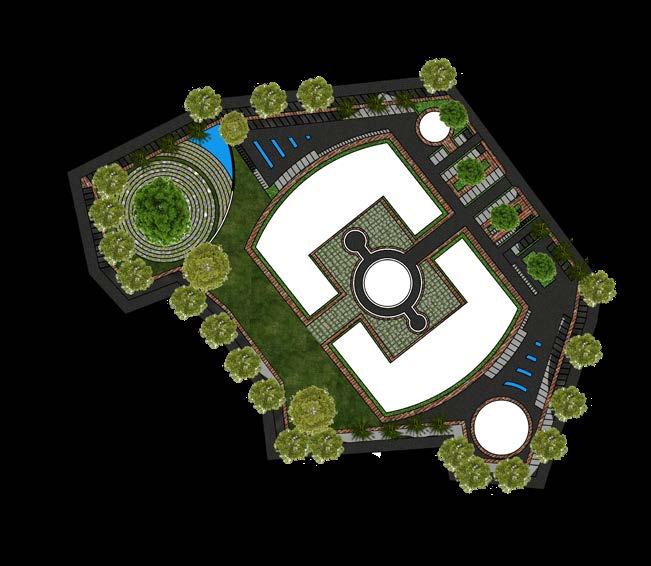
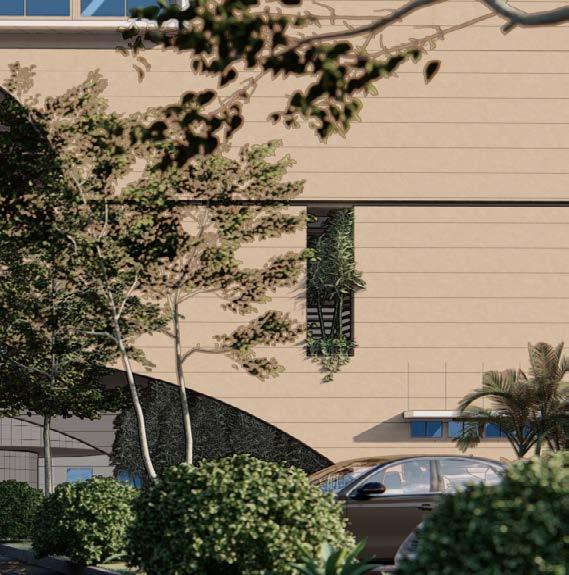
The architectural design consists of two blocks, connected by a central admin block. Each block features two entrances. The emergency department in Block A has a separate access point from the main gateway. Block A houses the emergency and ICU departments on opposite sides, while Block B includes the canteen, service rooms, an elderly care ward, and several consulting rooms.
