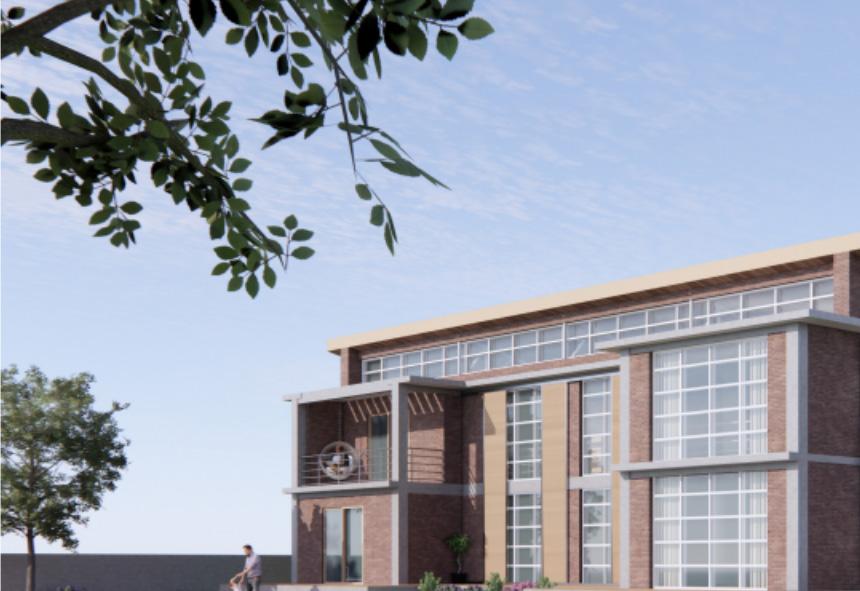
Anjana Kunwar 2018 - 2024 Address: Contact: Architecture Designer Lamachaur 19 Pokhara 9817168752 anjanakunwar47@gmail.com PORTFOLIO
About Me:
Hello, I’m a freshly graduated architect from Himalaya College of Student. Five years of my architecture journey has changed my perception about this world. The way we are living and the way architecture can bring change in it. For me architecture is all about experience. It should be able to evoke emotions of its users. How will users feel when they enter, experience, and leave the space you designed? As an architect, I’m driven by a curiosity and a passion for innovation. My journey in architecture is characterized by a relentless pursuit of knowledge and a commitment to pushing the boundaries of design. Collaboration is key to my process, as I believe in the power of collective creativity to shape meaningful spaces.
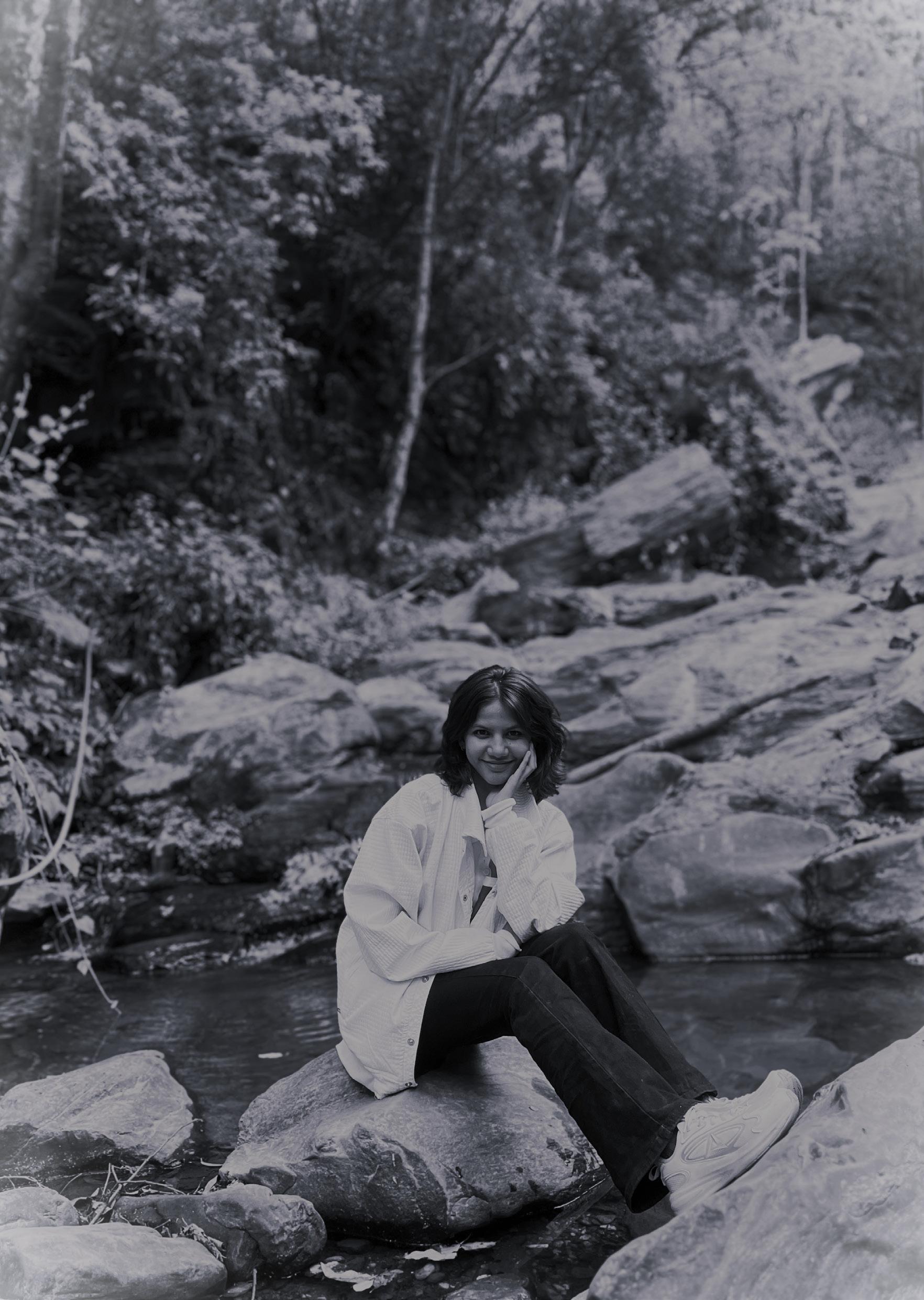
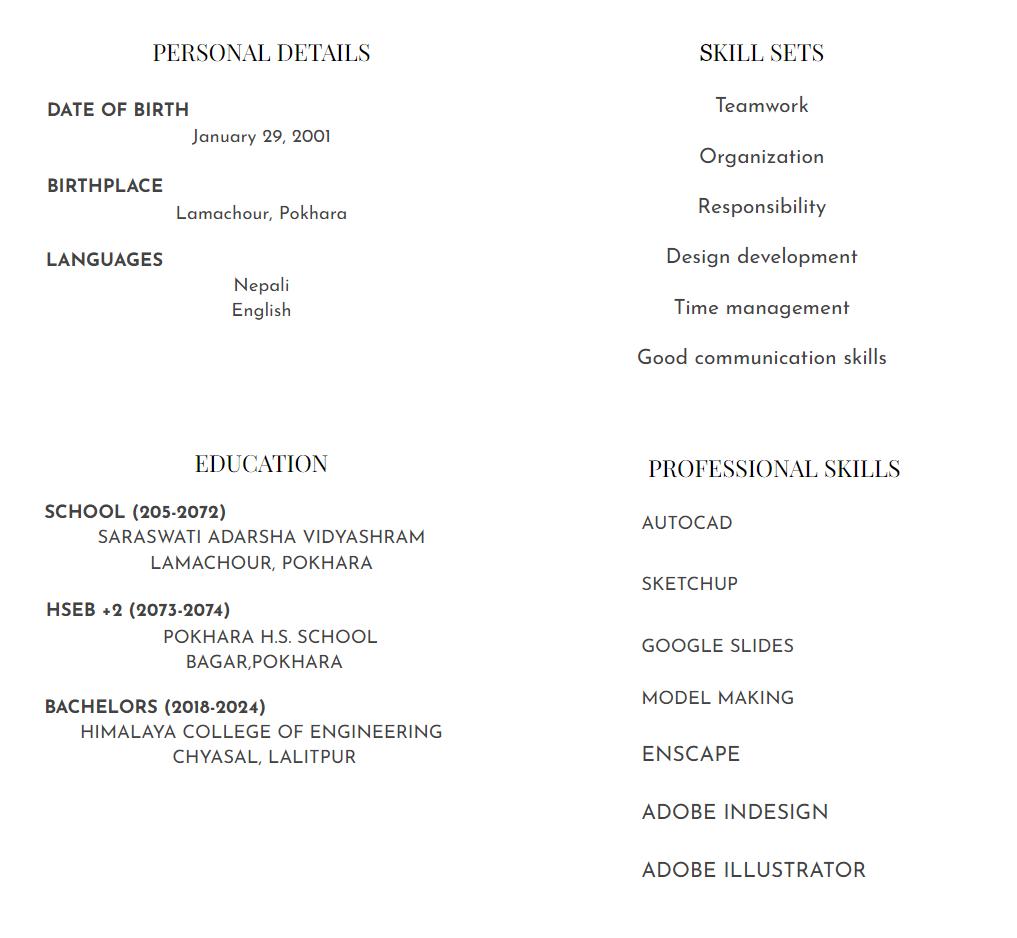
CONTENTS

THESIS
Rethinking of Hot Water Spring
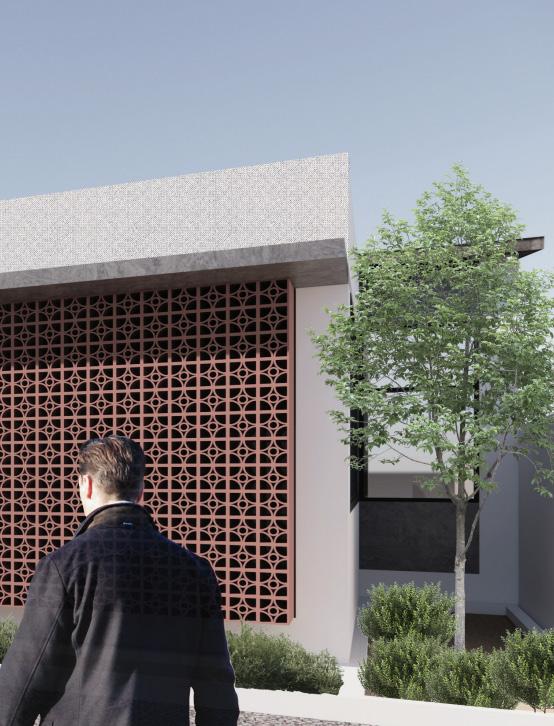
GREEN BUILDING DESIGN
Office Building following LEED criteria
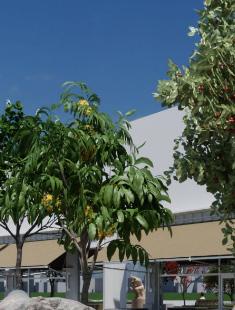
LANDSCAPE
Designing a park at Baneshwor

DESIGN COMPETITION
The Grid: Powering the future

01 THESIS
Rethinking of Hot-water Spring
Project Overview
Present Context
Hot Springs in Myagdhi are becoming:
Location:
Myadgi, Bhurung, Tatopani
Recreational for tourist visiting , Natural Healing for Chronically ill people Visitors many seek natural healing here due to the absence of recreational amenities.
Therefore, main aim is to create a thoughtfully designed space that respects and celebrates the unique qualities of the hot water spring, providing visitors with an immersive and enjoyable experience while ensuring the preservation of the natural resource.
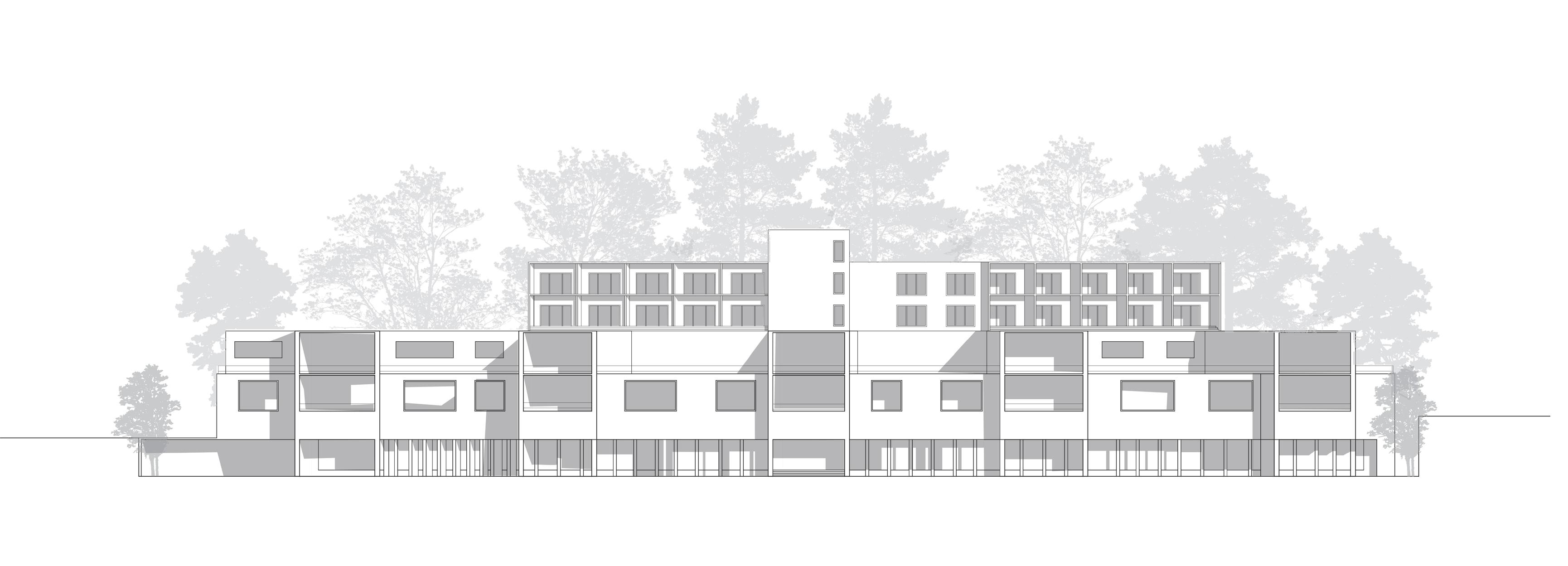
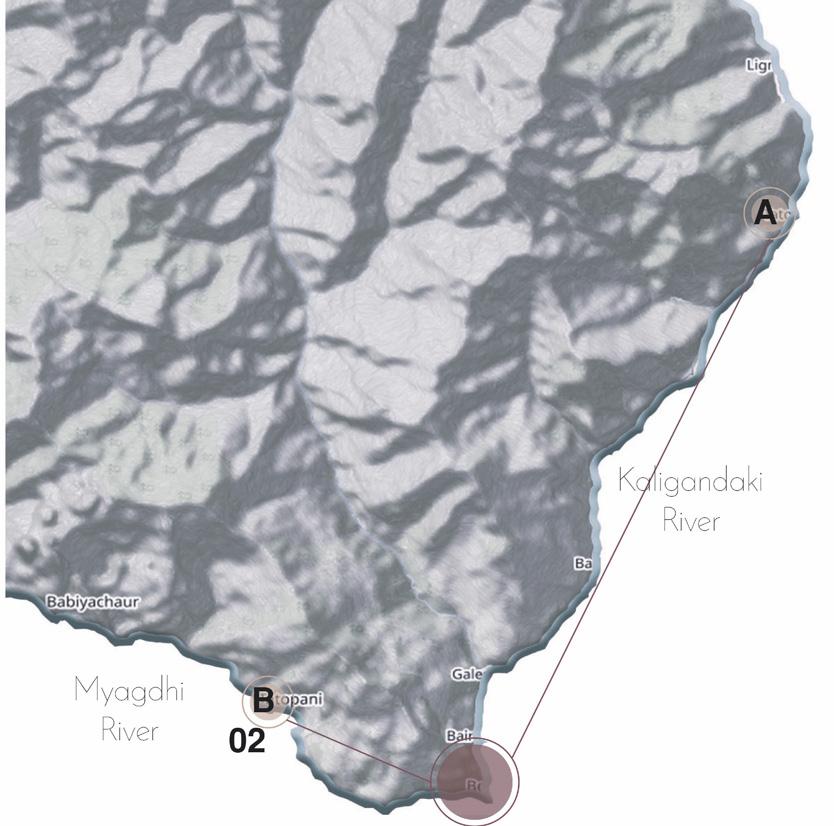
Site Overview
Tatopani is located on Dhaulagiri Zone, Myadgi District, Beni Municipality ward No 2. Tatopani lies on the Bank of Kaligandaki river North from Beni Bazaar, the headquarter of Myadgi District via approximately 23 Km of gravel road. The distance from Kathmandu to Tatopani 297 Km and from Pokhara is 92 km.
Location: Bhurung, Tatopani, Myadgi
Latitude: 23° 29’ 46’’ N
Longitude: 83° 39’ 15’’ E




























Site Analysis Neighborhood Context
Physical Aspects
Location: Tatopani, Bhurung -2
Area: 9800 sq km
Orientation: East
Access:
23 Km. North from Beni
Latitude: 28.5°N
Longitude:83.65°E, Elevation: 1341m ASL
Topography: Slope (8m)
Street: 3m road at West
7m road at East
Climatic conditions
Rainfall:
High during -Monsoon >1000mm
Wind Direction: N to S
Sun path: EW
Temperature:
Sun path and Shadow pattern
Summer solstice: 85°
Winter Solstice: 38°

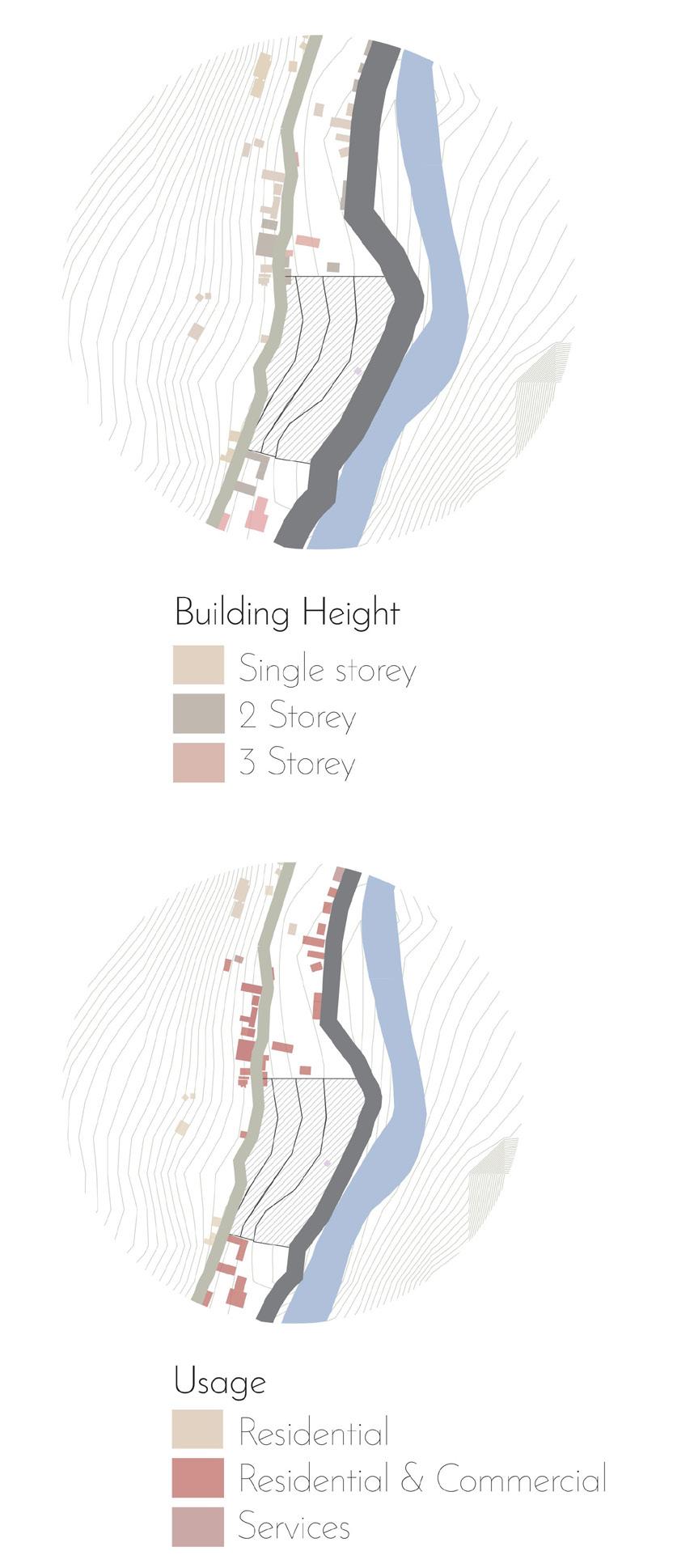
Concept
ZONING:
With the program of the spaces, the site will be divided into zones, covering the whole site and leaving the open spaces connected in between the programs.
The area is separated between private and public spaces by the pools.
The program will offer different types of baths. It will have a similarity to Therme Val’s in Switzerland. After the Showers, the visitors will feel free to explore other areas, without a prescribed ritual.
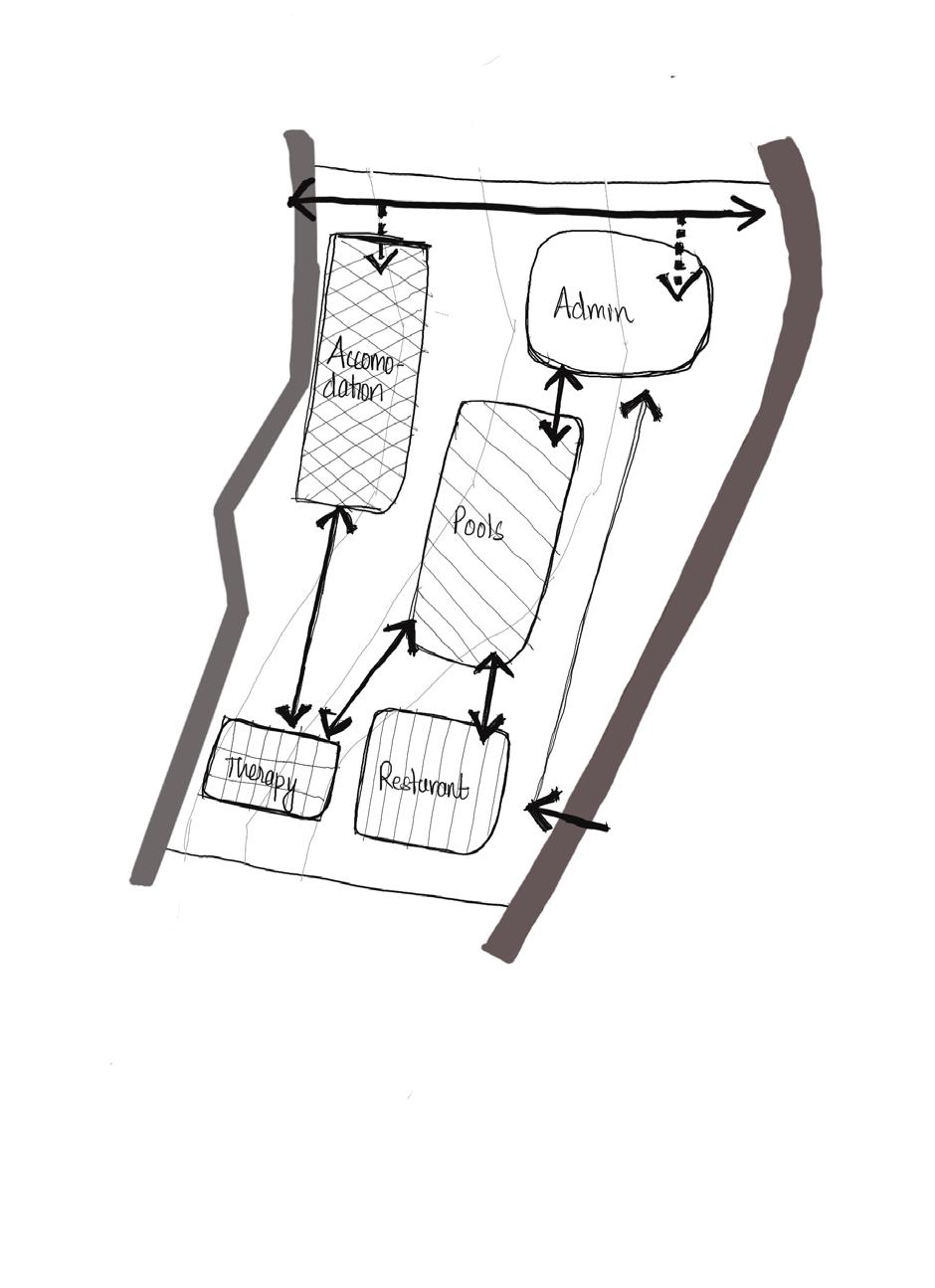
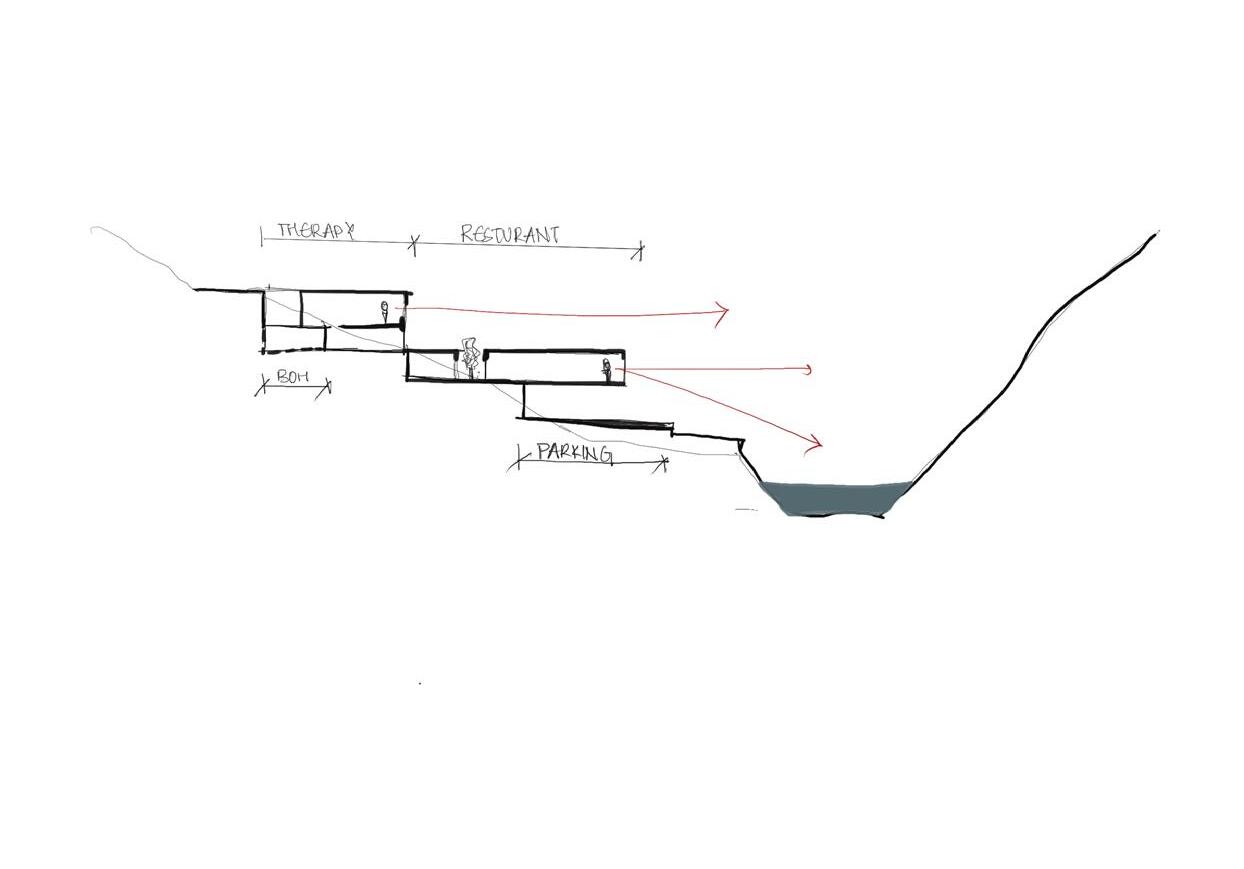
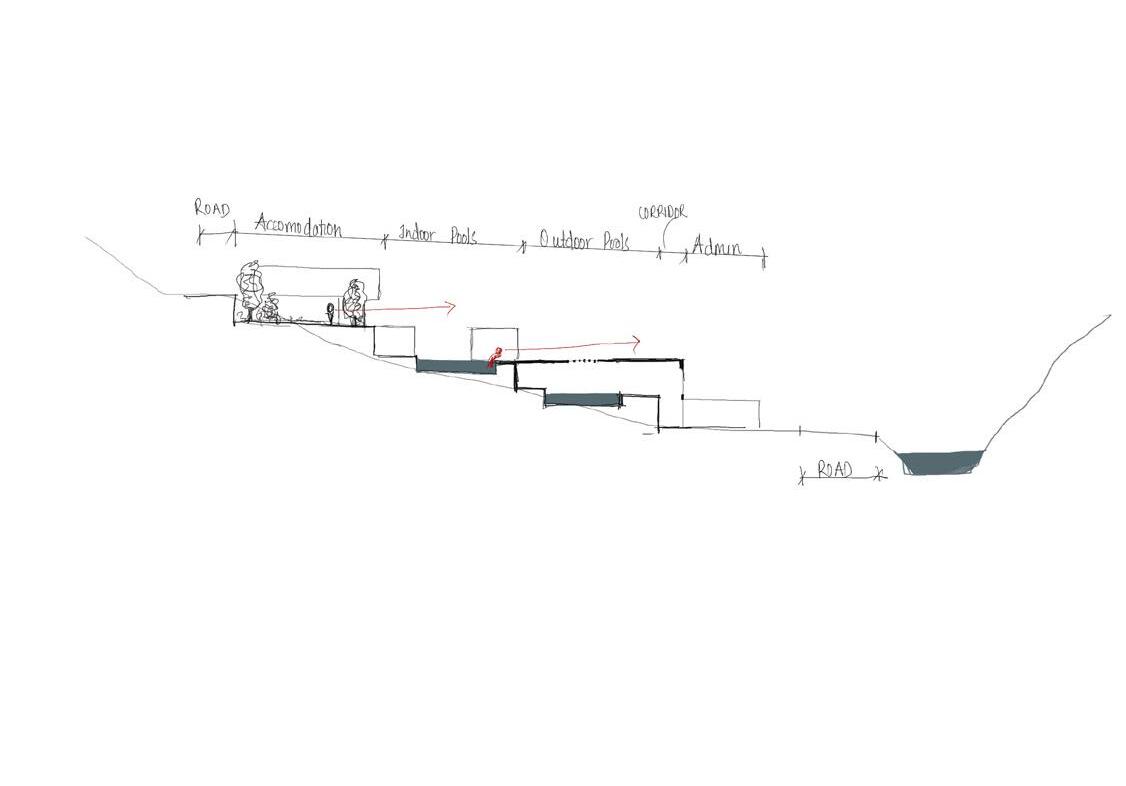
Space Circulation and layout
To respond to different cultures, the program is divided in private and mixed zones. The private areas are on each side of the building while the mixed zone is located in the middle to provide the best view. The circulation diagram is simple. The entry point is located in the center of the Bathhouse.

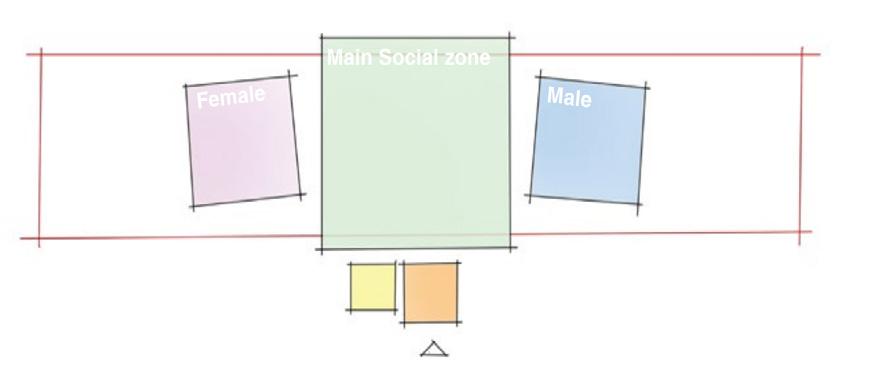

Hot, Cold & Warm Bath
These are important spaces in a Bathhouse, and as such, it is given special attention to the design. Each of these spaces have different temperatures, the warm bath has a temperature of 40°C, the hot bath reaches a maximum of 55°C and the cold bath. In each of these spaces are used thicker walls, to isolate the temperature, and to allow air circulation within the room. To enhance the experience of the space, in each of these rooms is introduced natural and artificial lighting. Red, blue and orange according to the Hot, Cold and Warm bath. Thick walls to allow air circulation within the room.
Material
Stone is used as stone is the locally available material on site also to blend with the site context and used in the building except the aperture. Similarly Concrete is used to prevent monotony of the building. Since both stone and concrete are cold materials, woods are used to provide warm in deck, windows, doors and floors


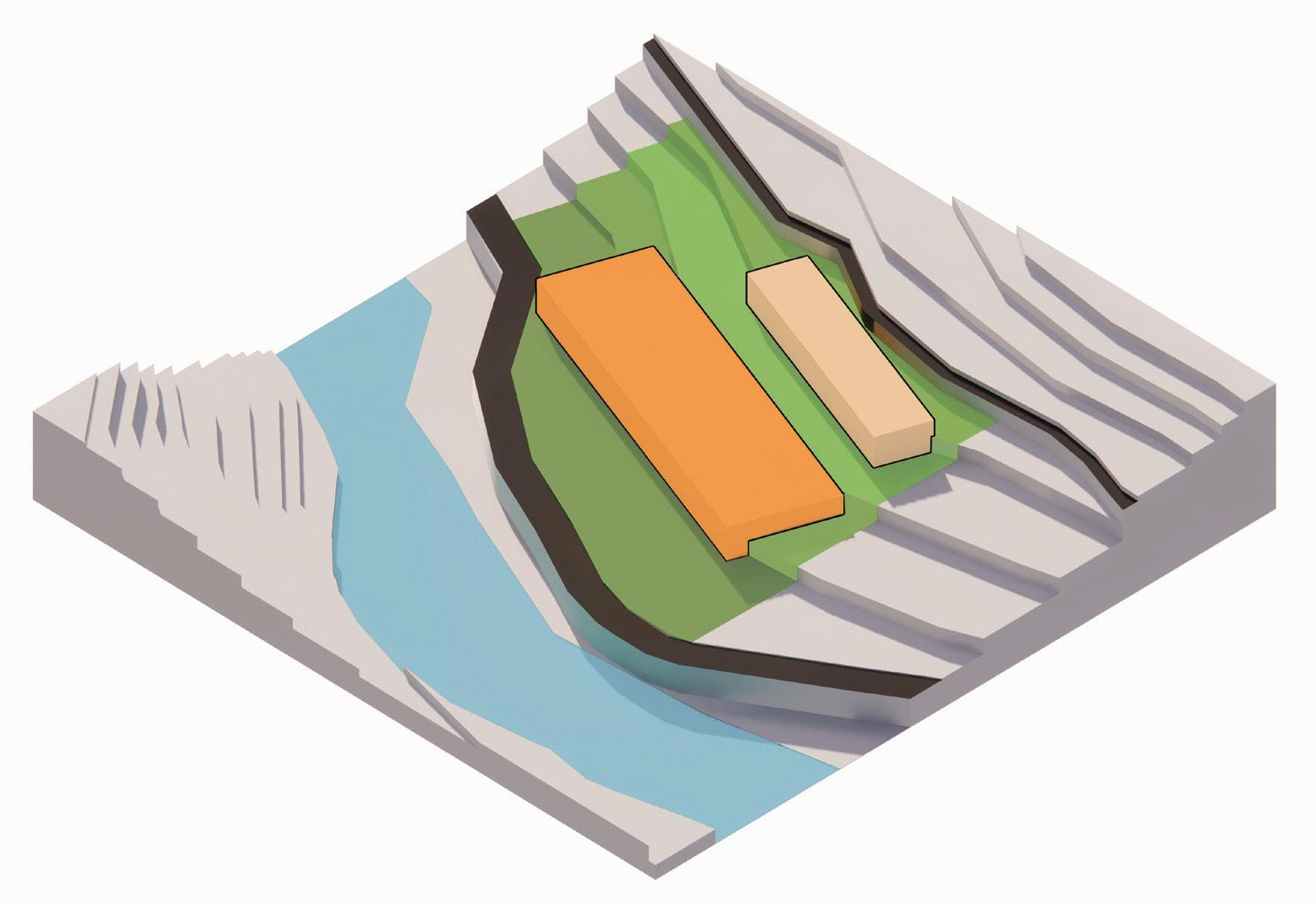
01
Adapting the building w ith natural environment with v ariable v olumes a t two different level.
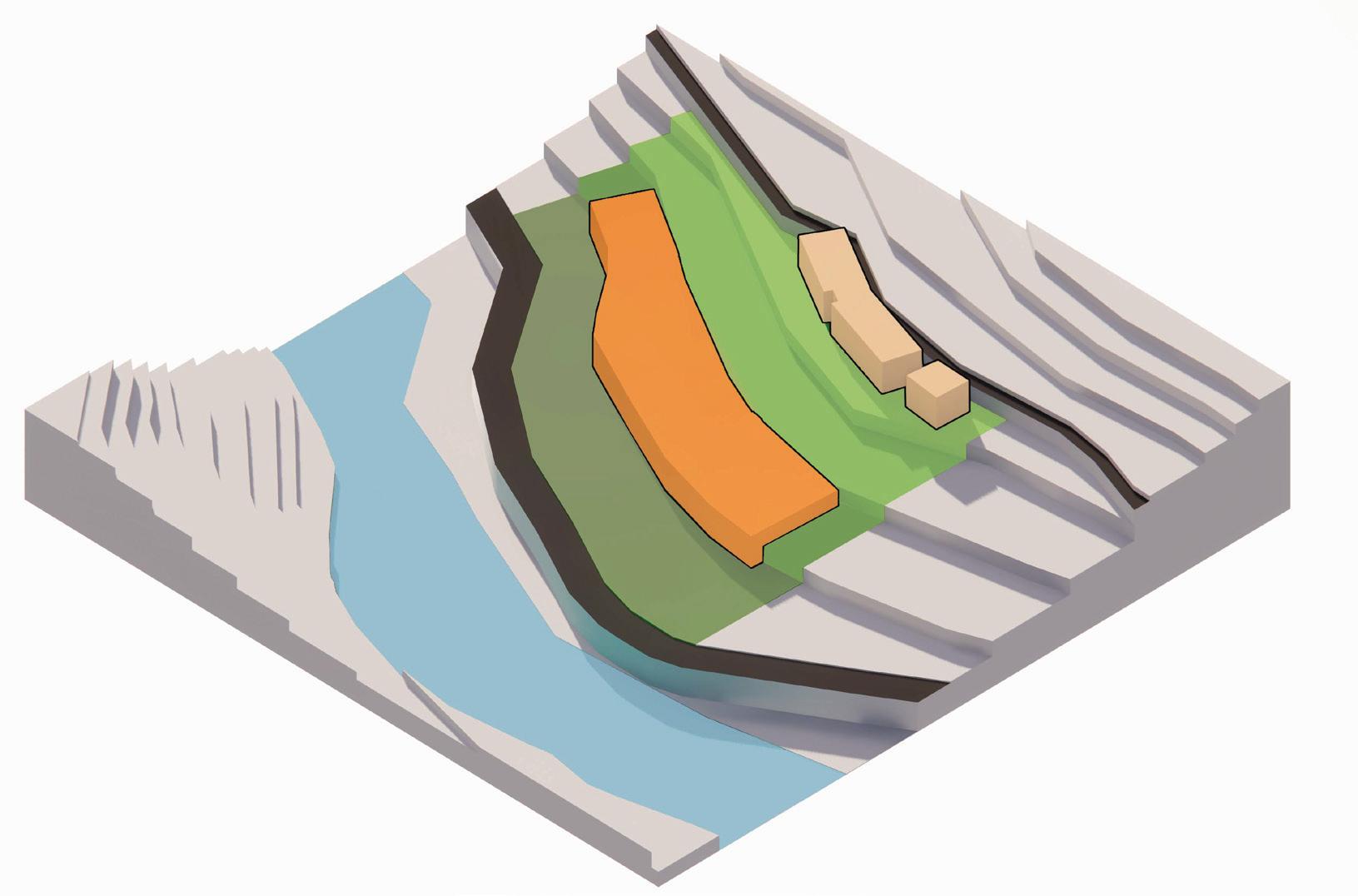
02
To integrate the built form w ith the existing topography, the builfing edges are defined the contour lines.
Massing
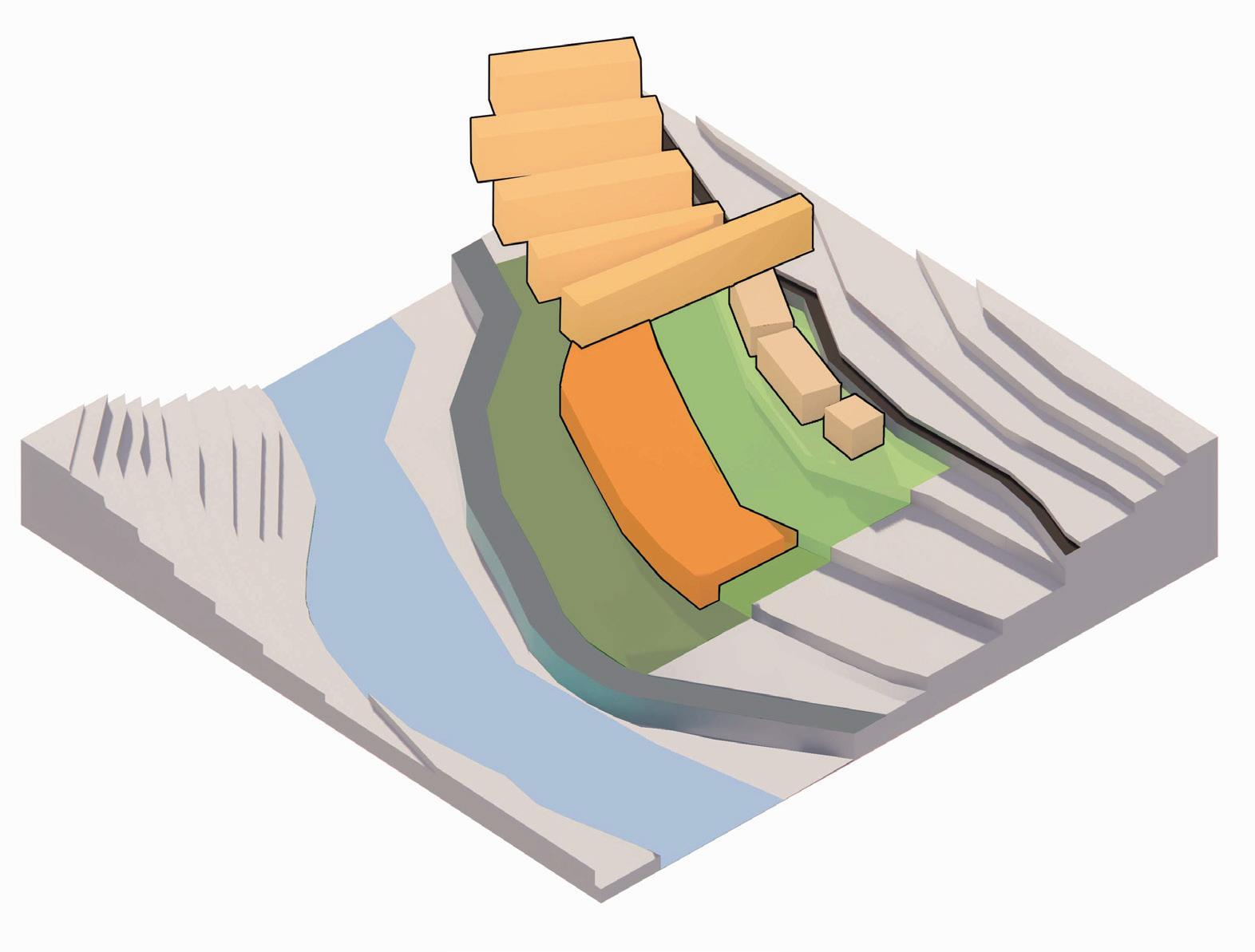
03
To balance the building form the vertical element is added to prevent the monotonus form as well as providing aperture.
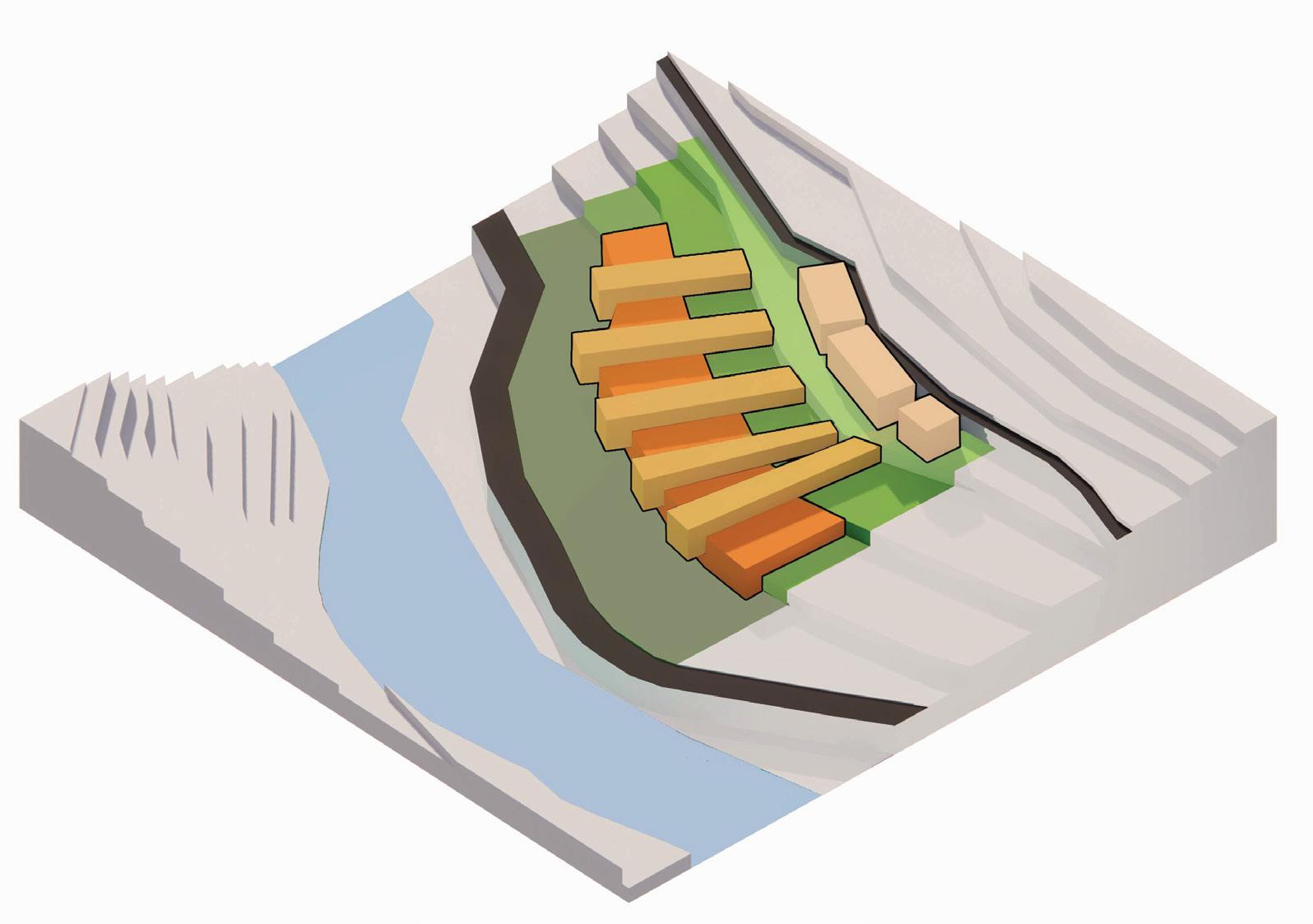
04
Final built from after addition
existing by
Planning:
The design emphasizes the coexistence of the multiple functions of the complex. Through entry, indoor and outdoor parking are available. Outdoor parking directly connects to the reception whereas through indoor parking, one can reach reception through a corridor. Opposite to the reception is retail or a shop where the visitors can get the necessary items such as bathing robes, clothes and cosmetics needed during bathing.
Ground floor consists of a restaurant, admin and physiotherapy space. In therapy space, visitors can consult with the doctor and get therapy as well as schedule for the time to be spent in hot water. They can also enjoy massage, steam and therapy in this section.
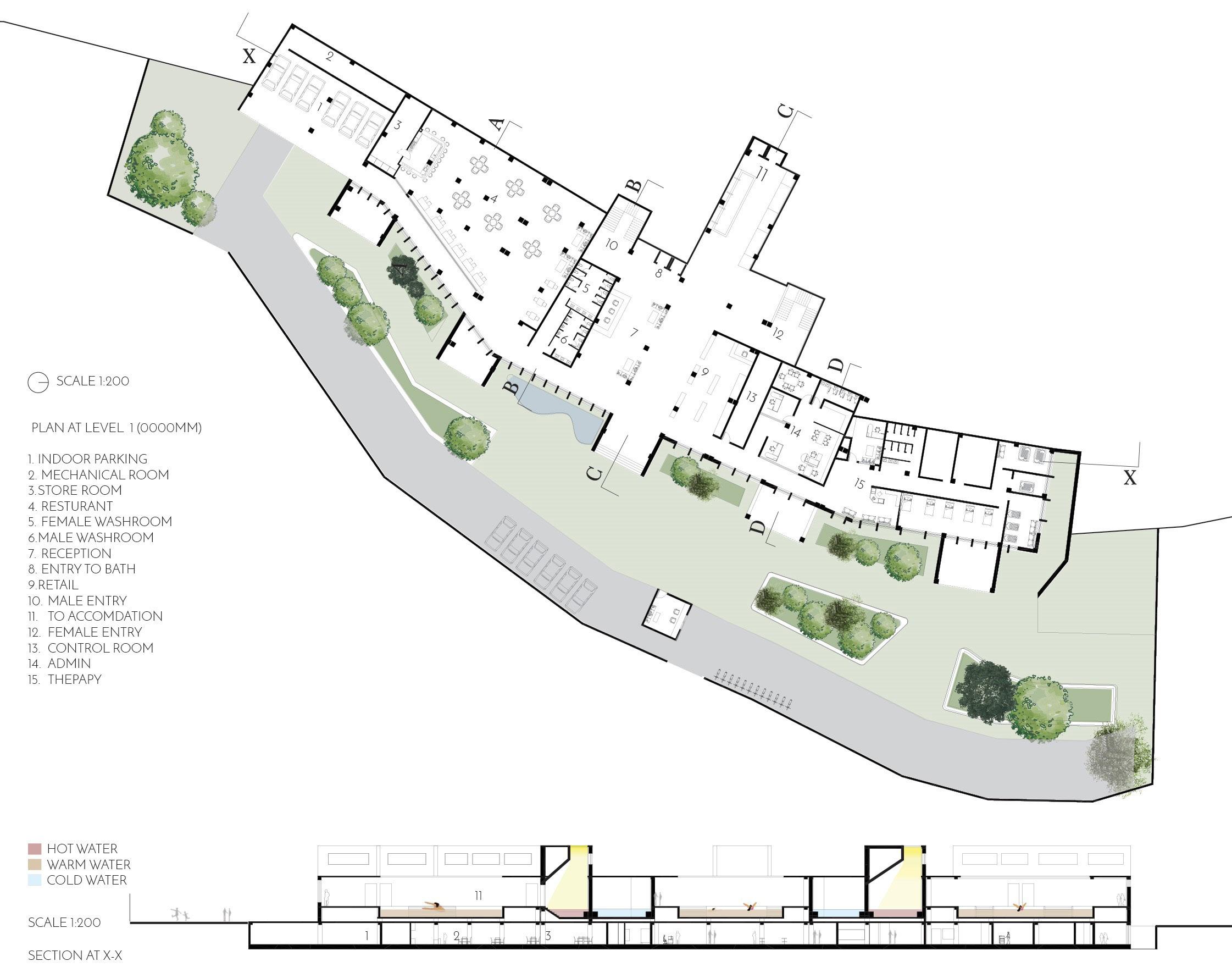
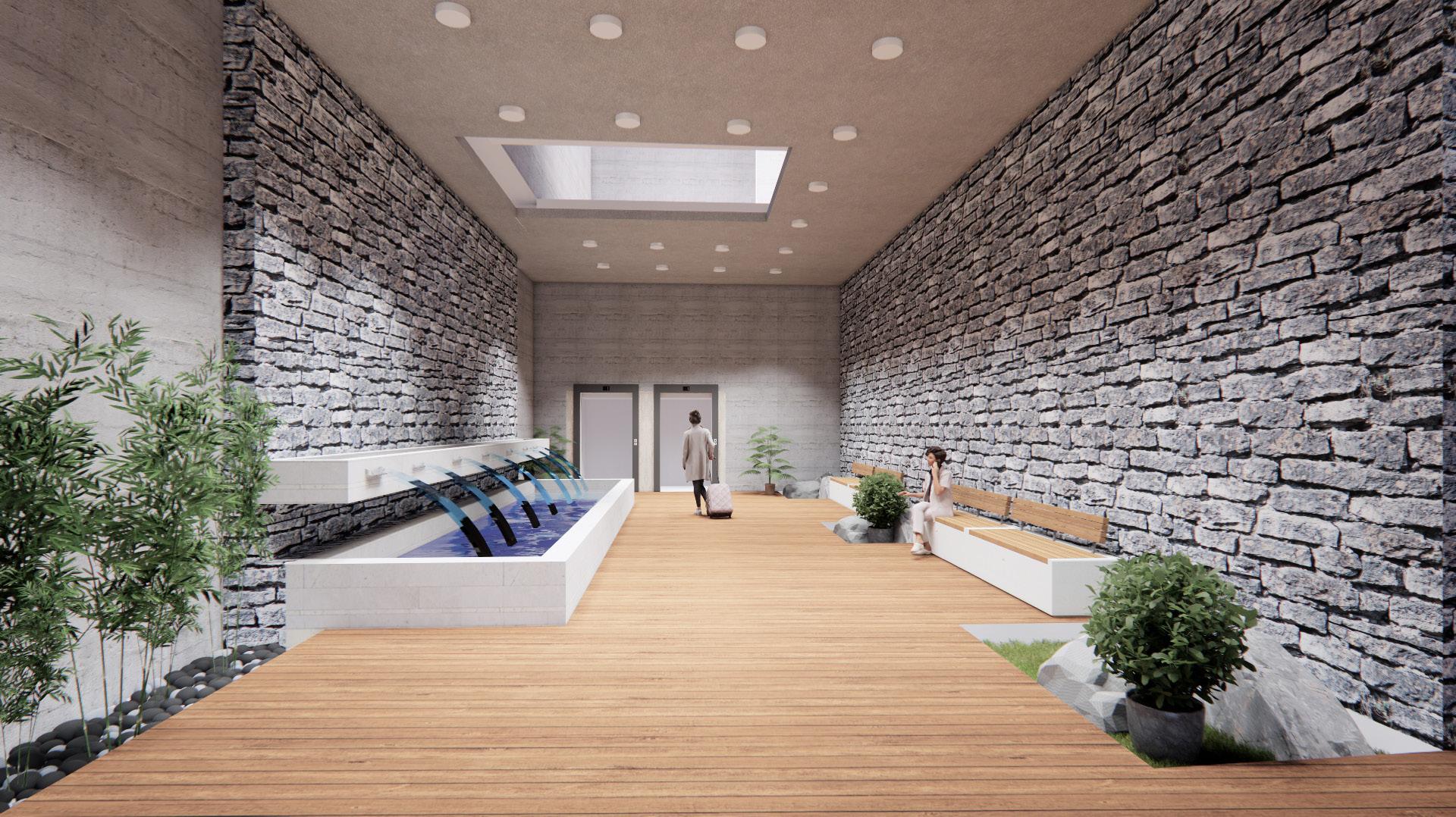 Fig: Entry to Accomodation
Fig: Entry to Accomodation
Planning:
To reach the first floor, both the male and female have their own different entry as well as a common elevator to reach the first floor where the main activity takes place. This floor consists of three main natural hot water pools, where one belongs to male, other to female and the third one for both of them. Through the entry one reaches the changing room which is connected with the shower and the visitor can decide to go to a mixed one or to their specified one. Each section has main pools and hot water bath and cold plunge as well as aperture which connects them to the outside world. Large windows are provided in cold pools to connect the inside and outside space.


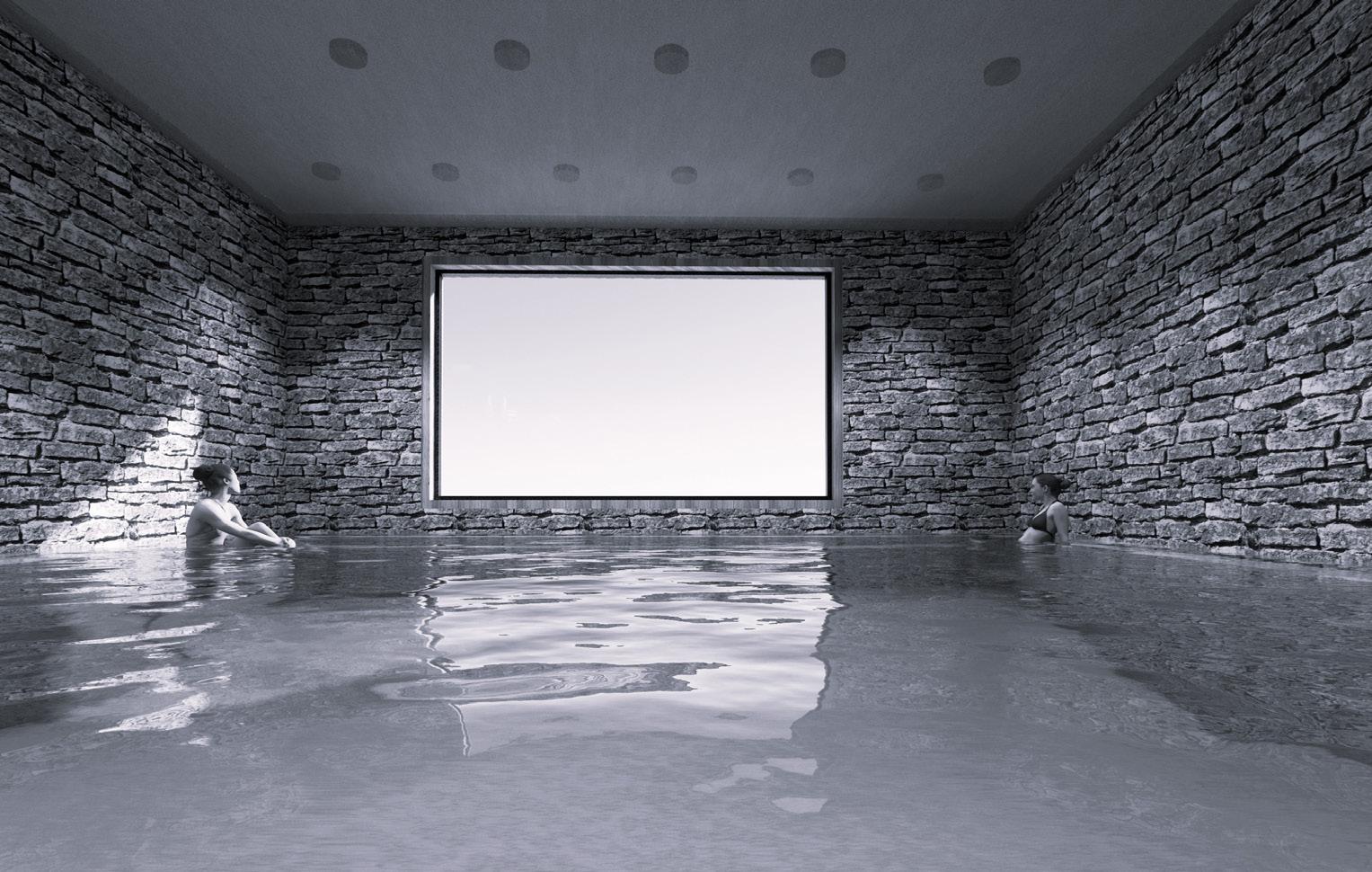
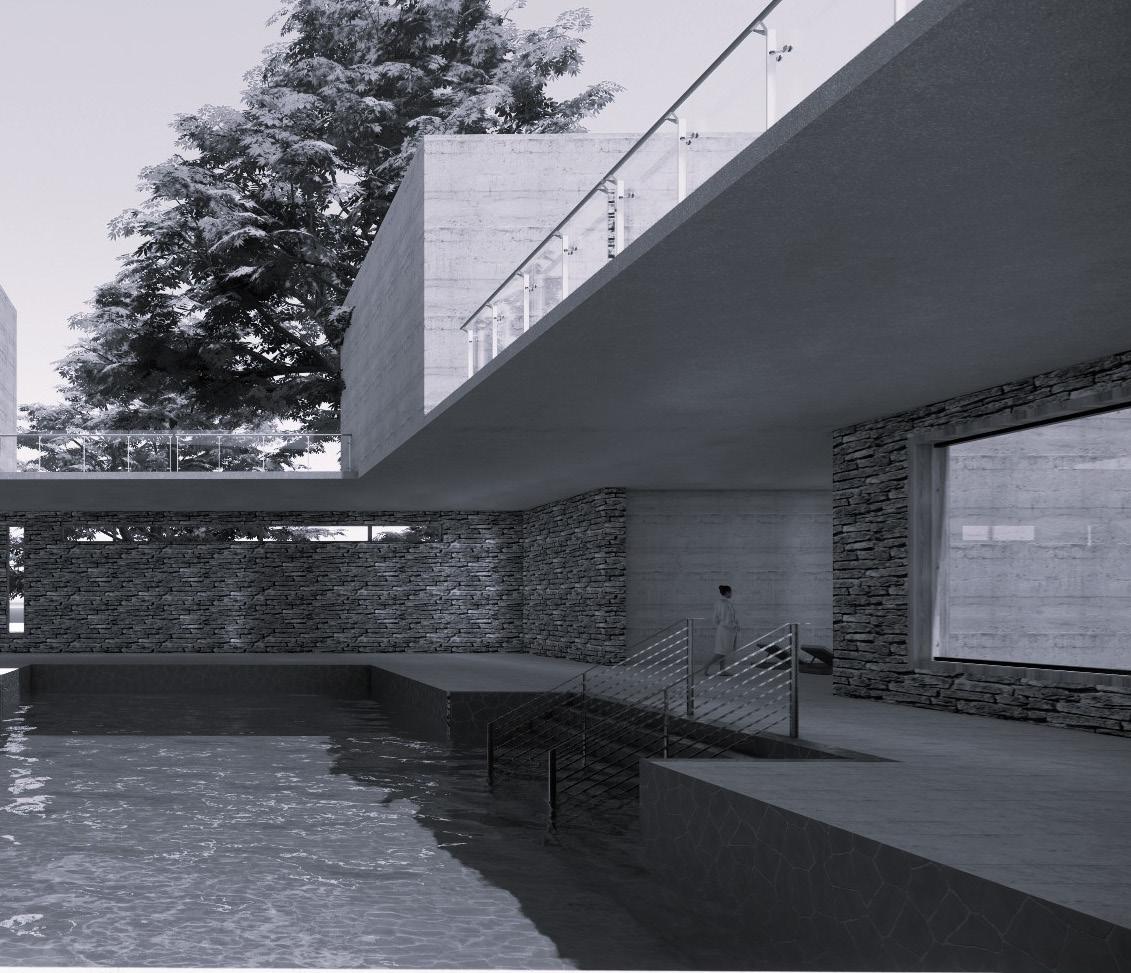

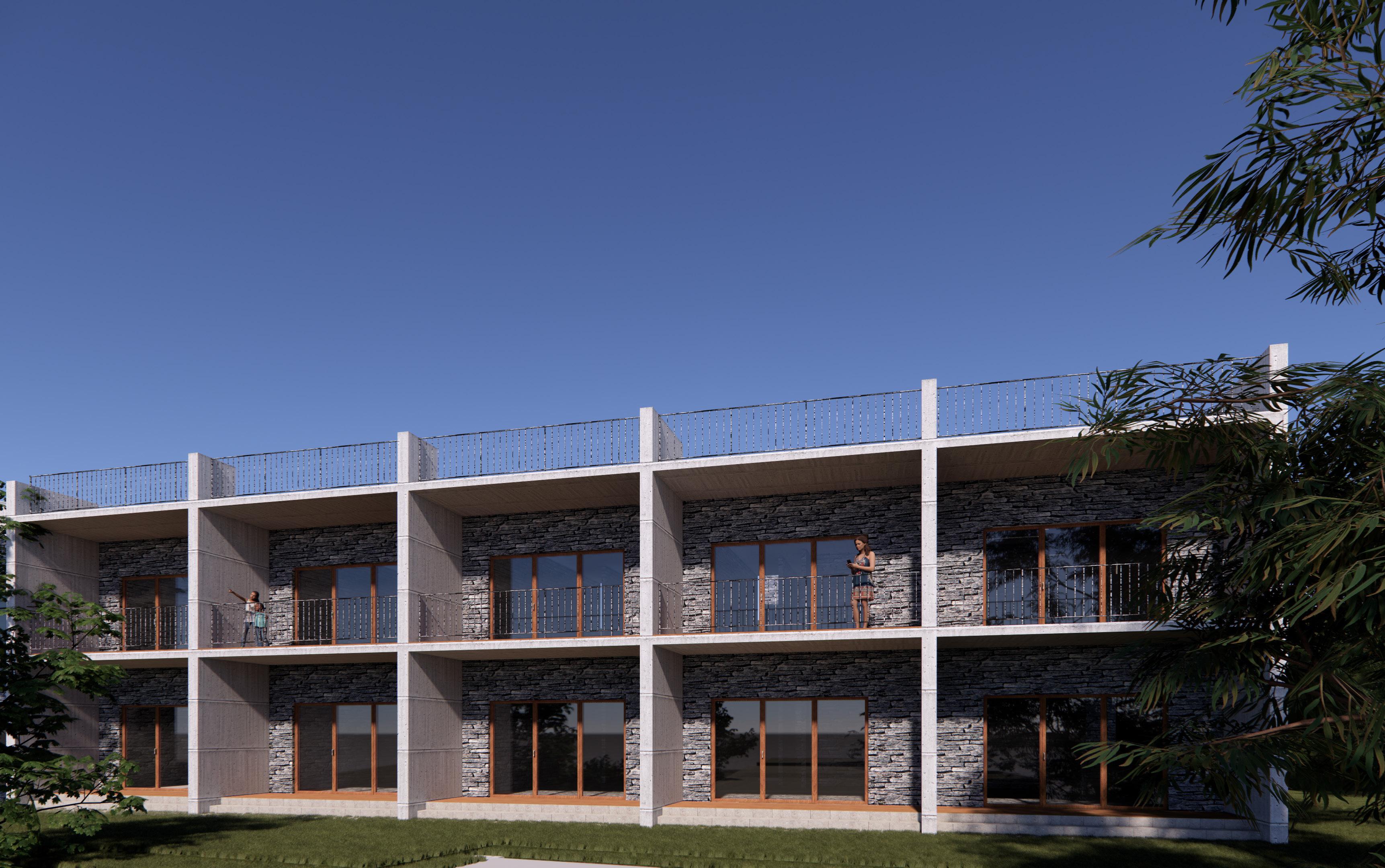
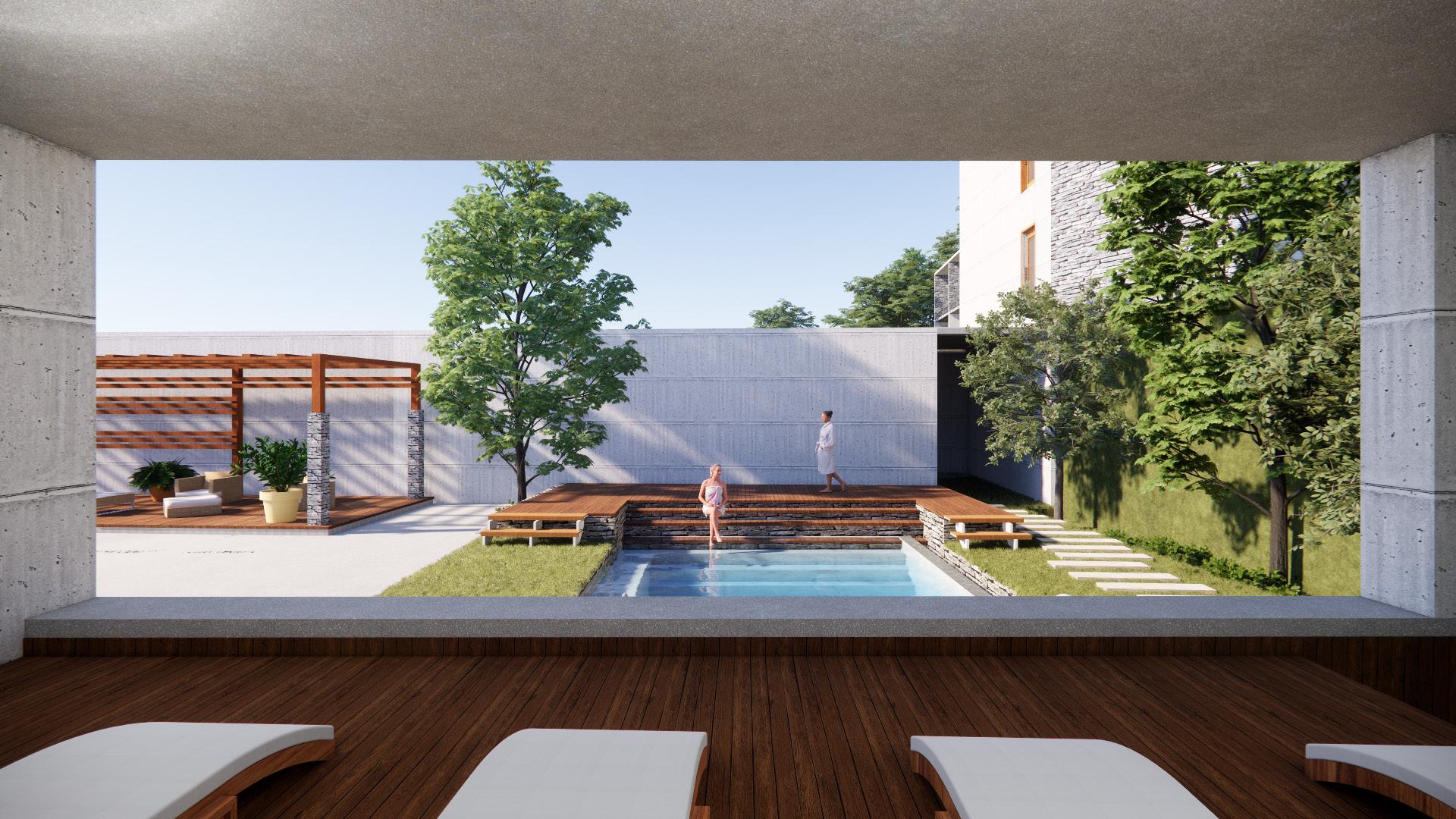

02 OFFICE
Green Design
Location:
Project Overview Biratnagar
This project was to follow the green strategies to design anything we wanted. As we were to design for Terai Region we had to follow LEED Criteria to make building as green as possible.
Throughout the project, the goal is to achieve LEED certification by targeting credits across various categories, including Sustainable Sites, Water Efficiency, Energy, Materials, Indoor Environmental Quality, and Innovation.
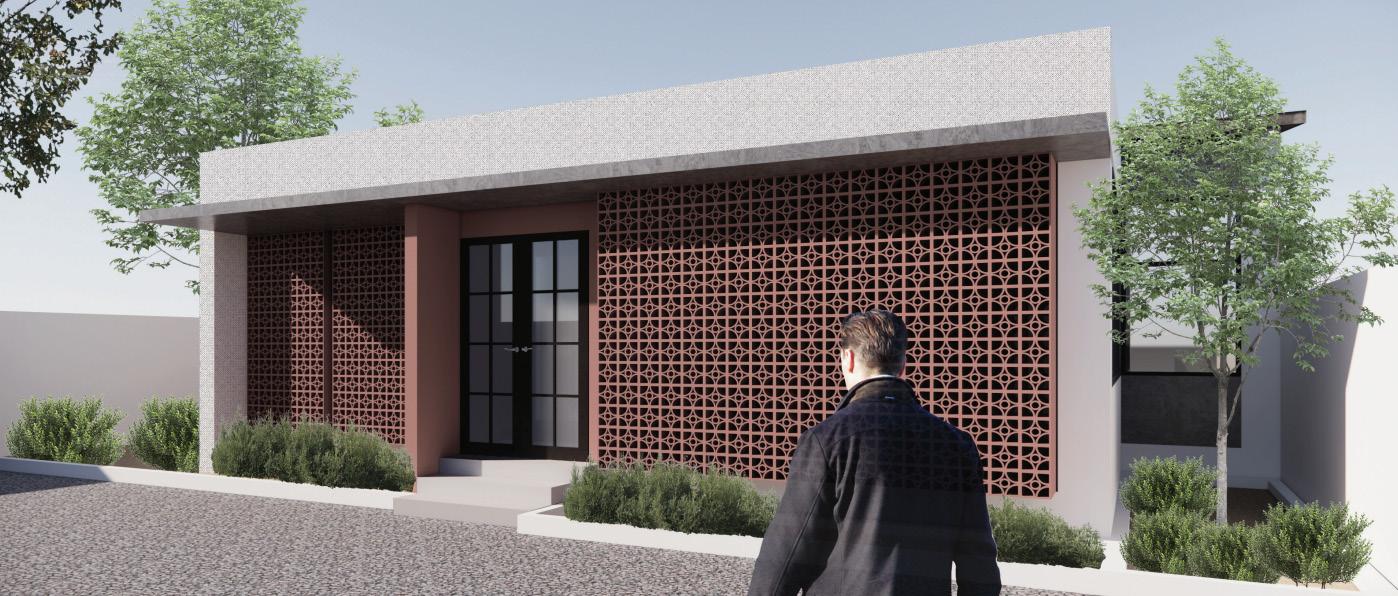
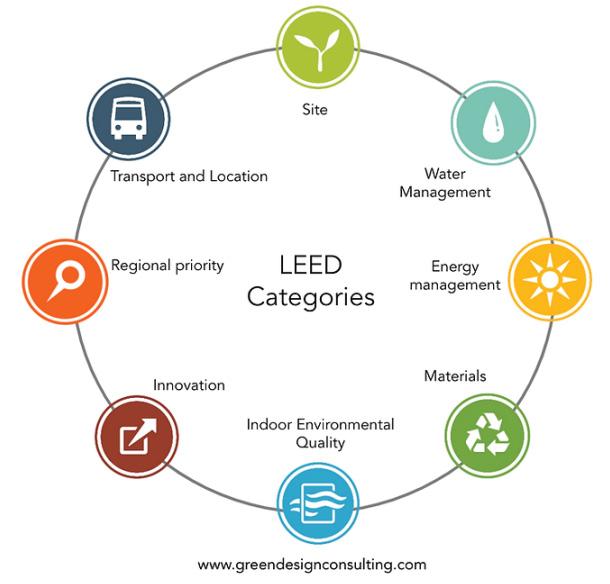
Criteria 1
Site Selection
The site we’ve opted for in Biratnagar was initially a marshland, which was later re purposed for Construction before being left unused. This aligns with LEED certification standards for infilled development, where we’re renewing and redeveloping previously disrupted land to create a sustainable construction project—an architect’s office, in this case—in an urban context.
Site: Infill Development
Site Area: 400.93 sq. m
Topography: Flat
Site Orientation: North Altitude: 90m
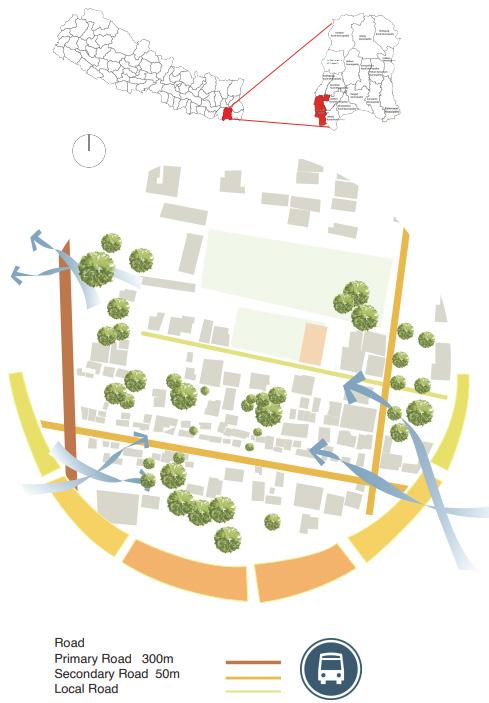
Criteria 2
WATER MANAGEMENT AND ENERGY
EFFICIENCY
SOLAR PANELS, WATER PERCOLATION
As shown in here, prevailing wind is used for cross ventilation in building as well as solar panels as a roof and enery needed in buildings. Green puntures are provided in the building to prevent excessive into the building
Criteria 3
INNOVATION AND REGIONAL PRIORITY
Terracotta AC System
Punctures as a innovation and brick as regional priority is used. As brick are locally available material. Similarly punctures not just only aesthetically upgrade the building but also useful for cross ventilation making space inside cool
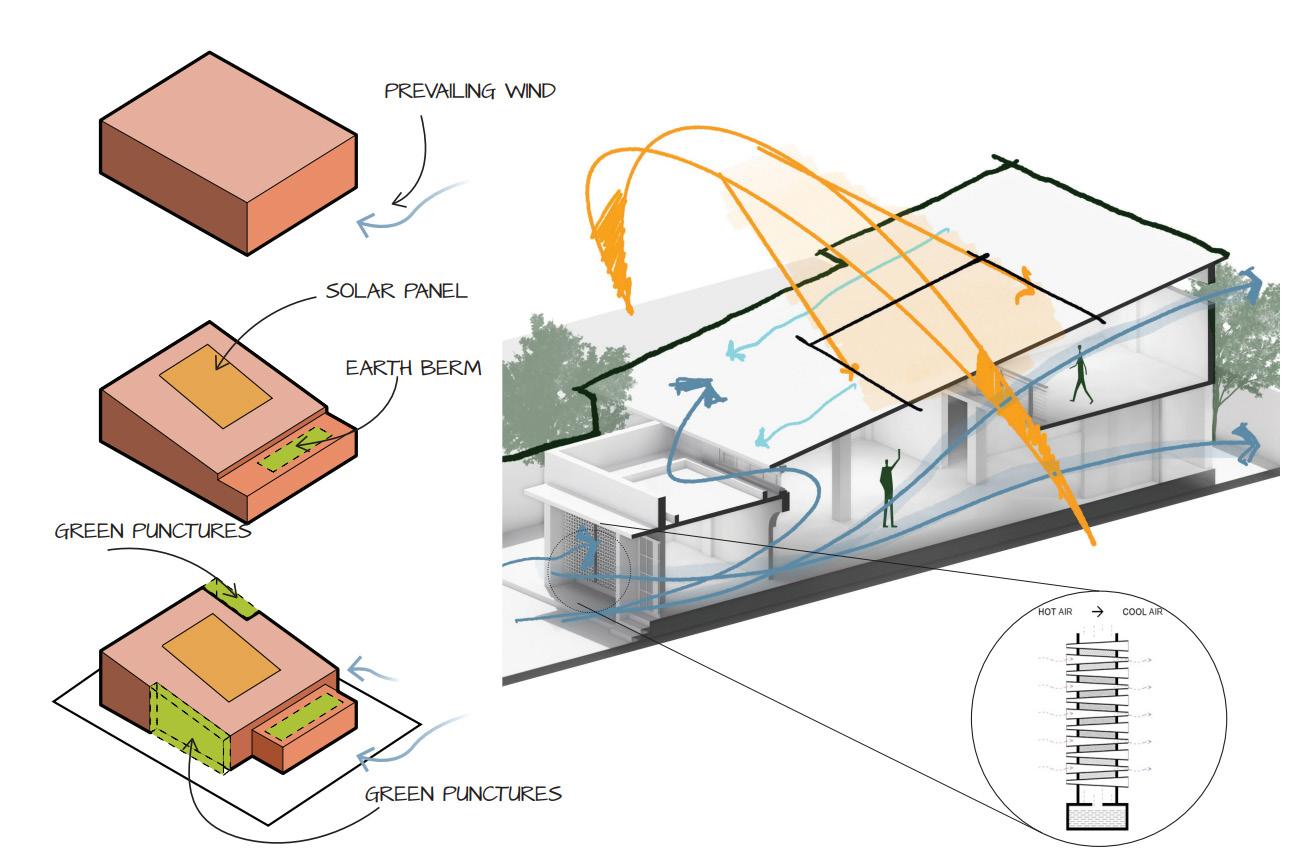

Criteria 4
MATERIAL & INDOOR QUALITY
Use of locally available materials like brick. As for floors stones and gravel which are locally available and aren’t contaminated with any chemicals making it more indoor quality friendly.
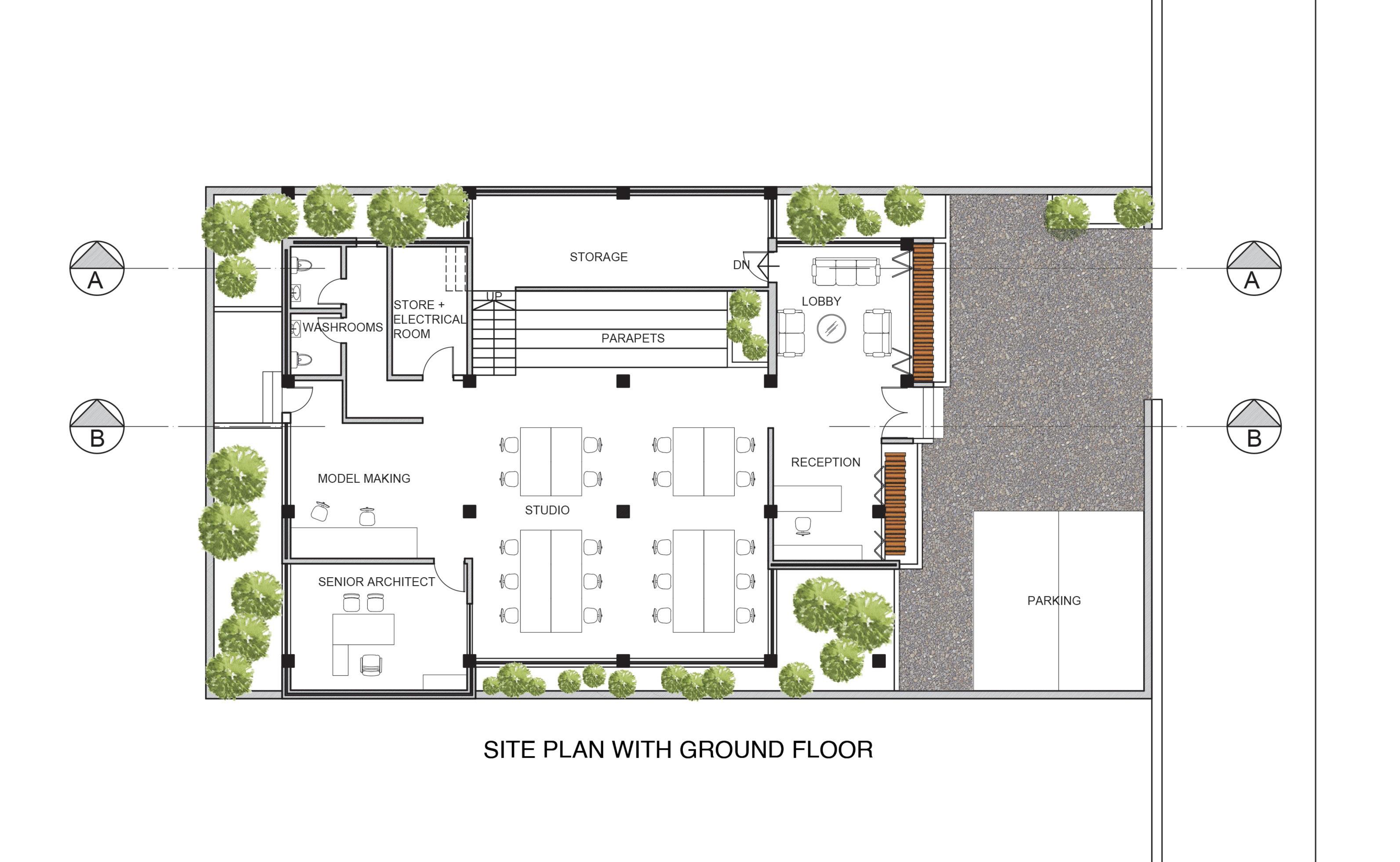

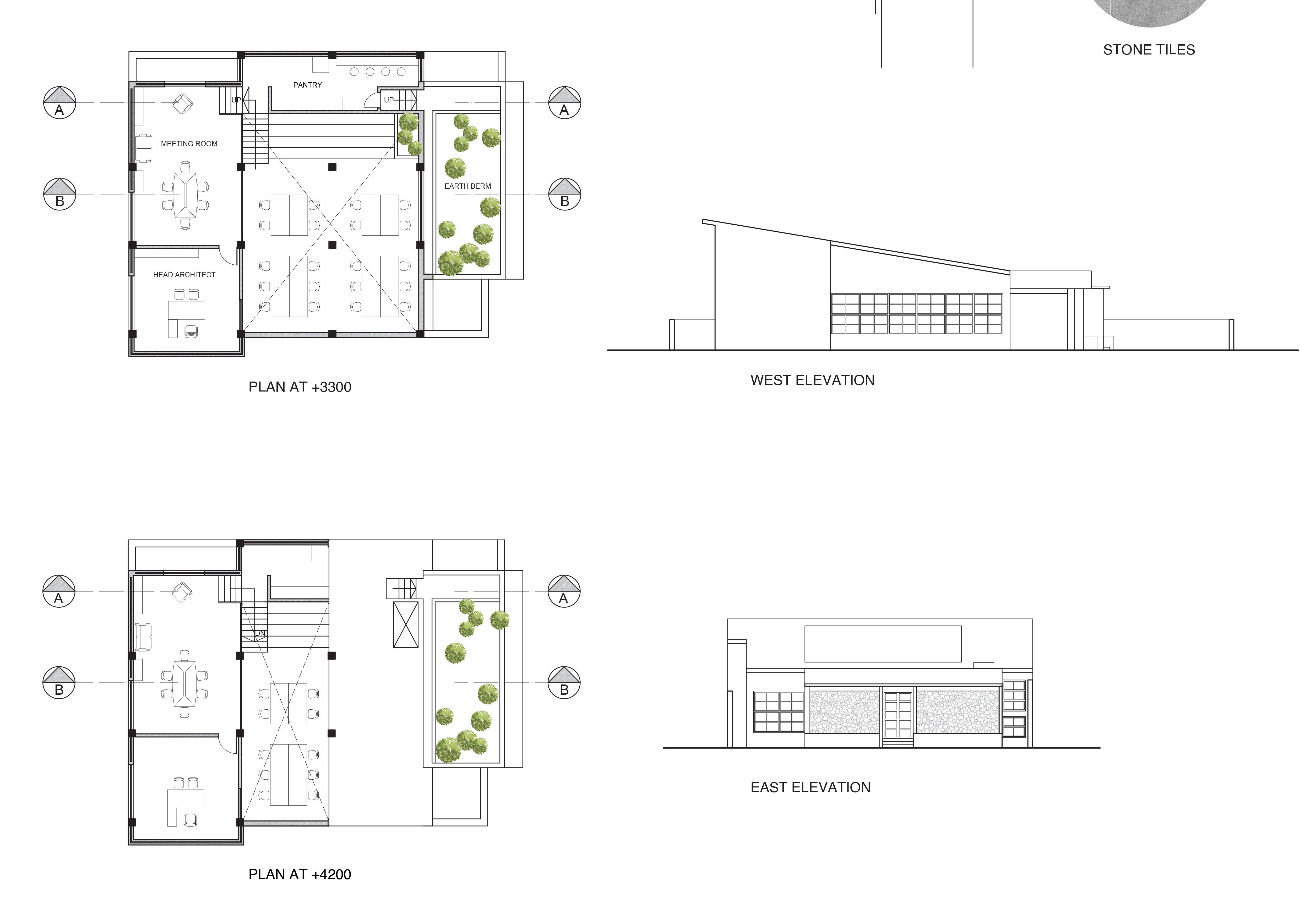
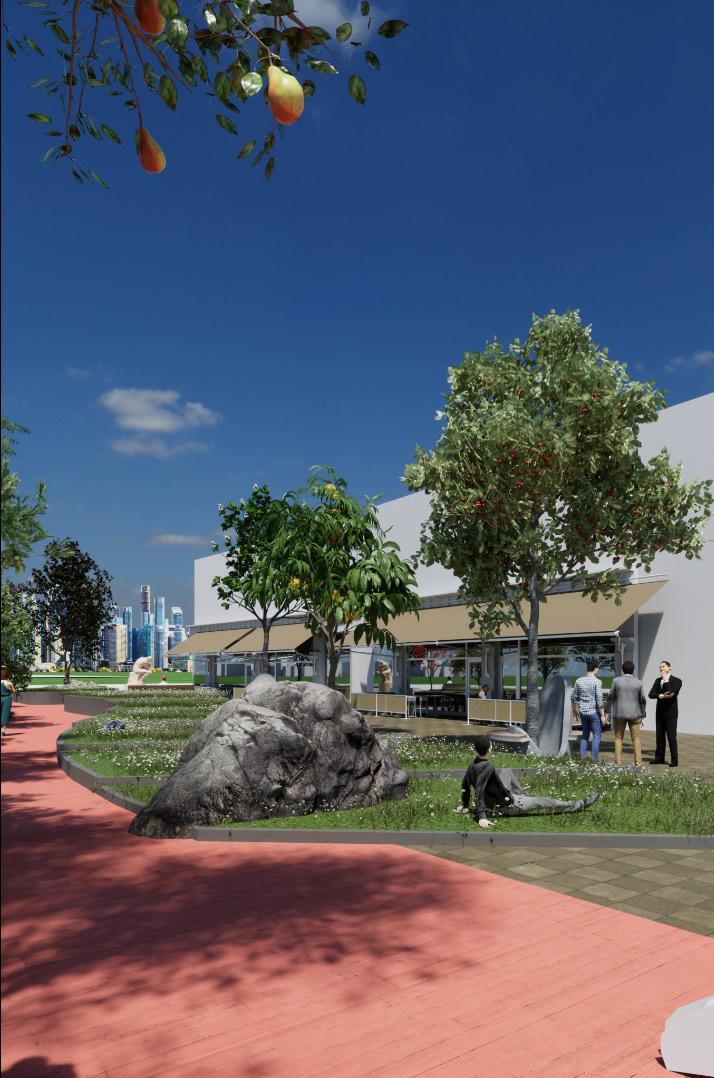
Reviving
04 Landscape
Location:
Project Overview New Baneshwor
In navigating the design of a landscape within a chaotic space, our approach embraces the inherent disorder as a canvas upon which to craft a harmonious and functional environment. The landscape must serve as a sanctuary amidst the chaos, offering respite and order to those who inhabit or traverse it. Pathways meander through the space, guiding visitors on a journey of discovery and exploration, while strategically placed elements offer moments of tranquility and reflection.

Site Analysis
Physical Aspects
Location: New Baneshwor
Area: 2,101 sq m
Orientation: East Facing towards Vehicular Path
Landmark:
BICC Hall on E
Eyeplex Mall
Chakku Pakku Temple
Neighbourhood Context
By the side of main road
Vendors nearby
Surrounded by pedestrian path
Services Water ATM
Washroom
Electricity provided by NEB
Bus Station
Sensory Views: None
Noise pollution: From East
Air pollution:
Circulation

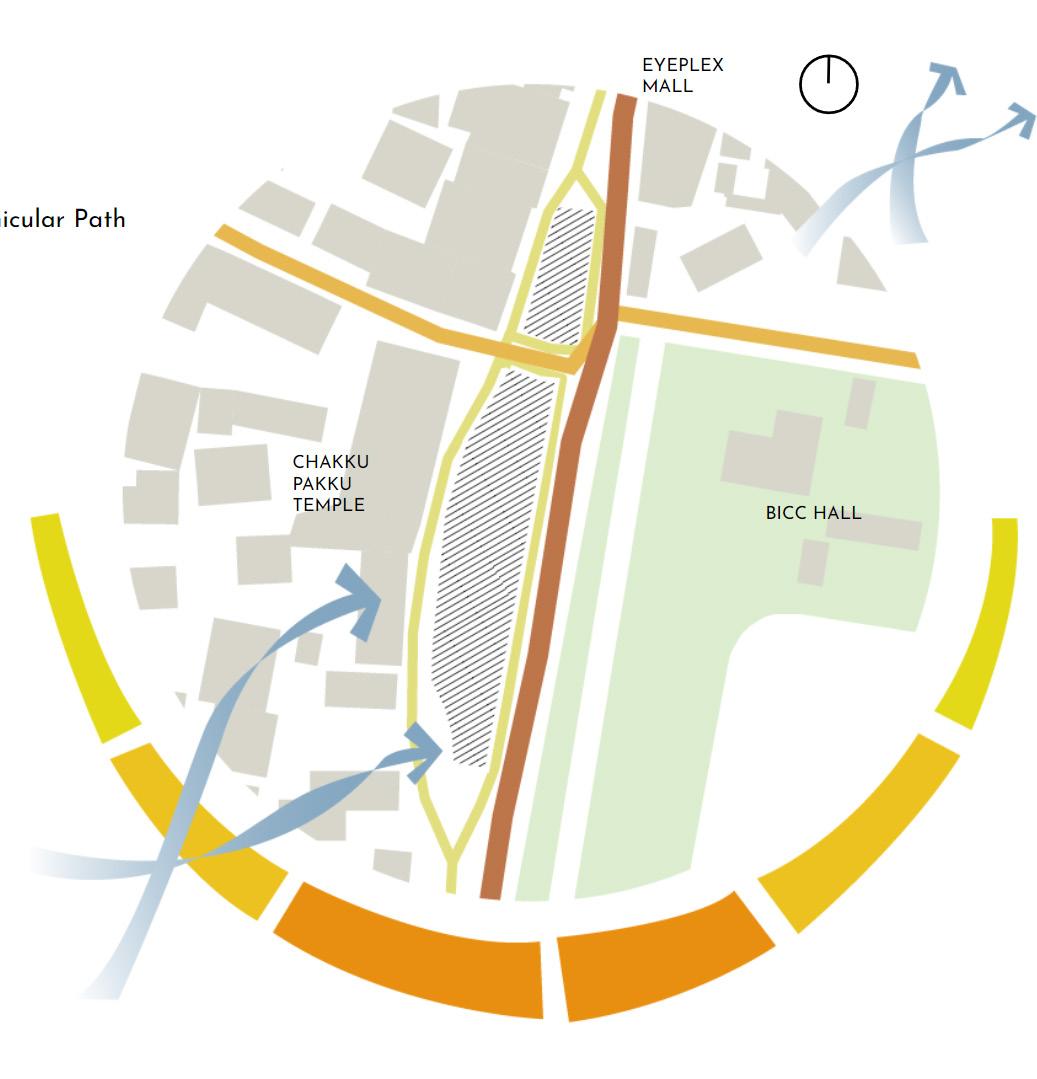
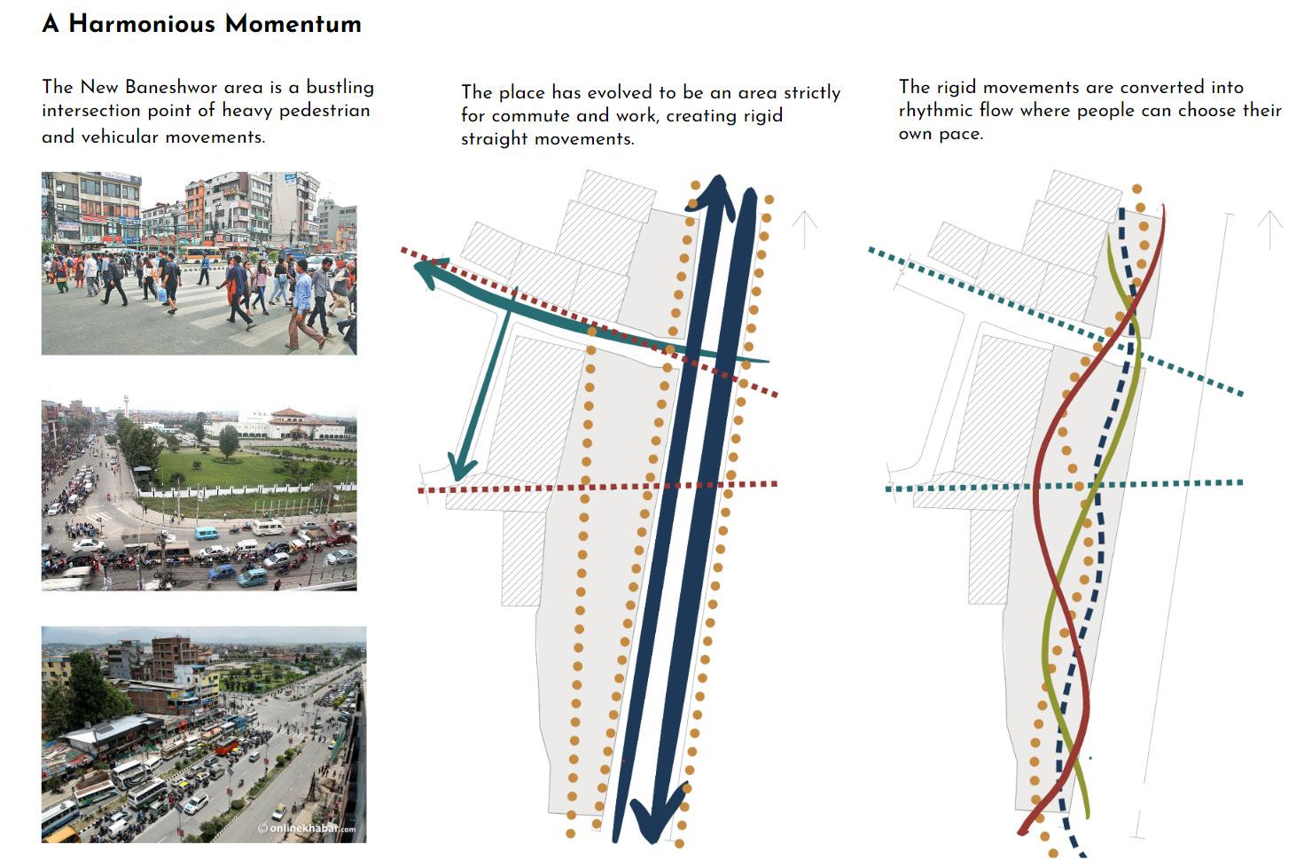
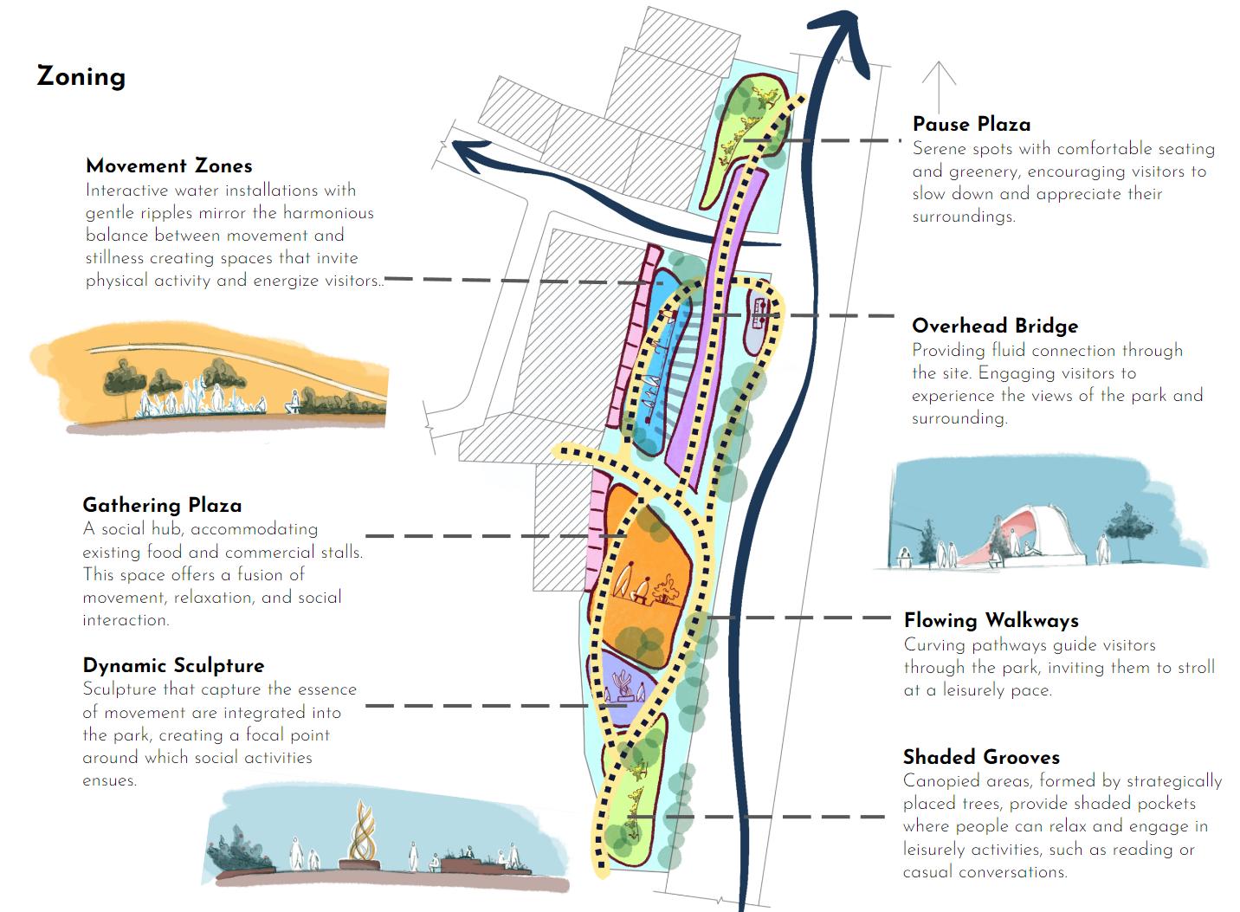
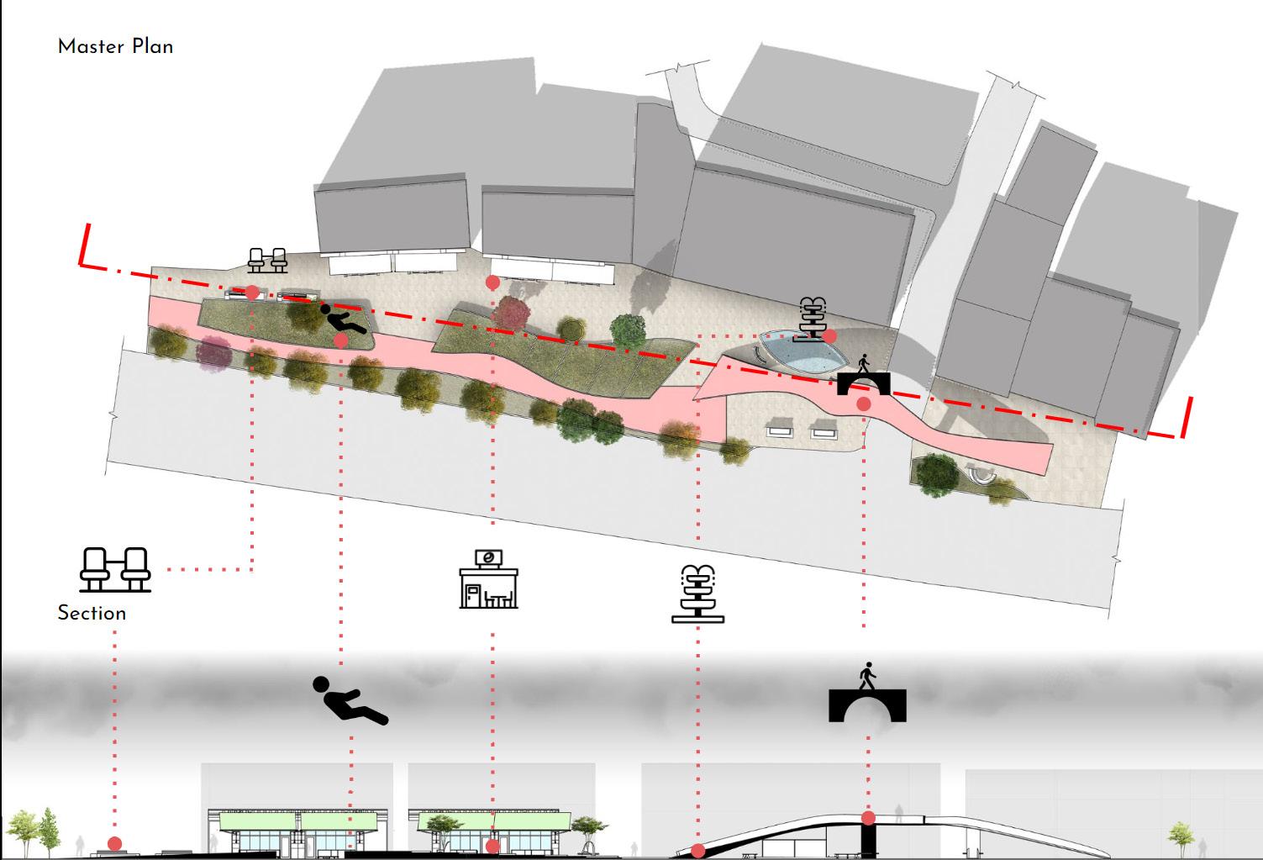
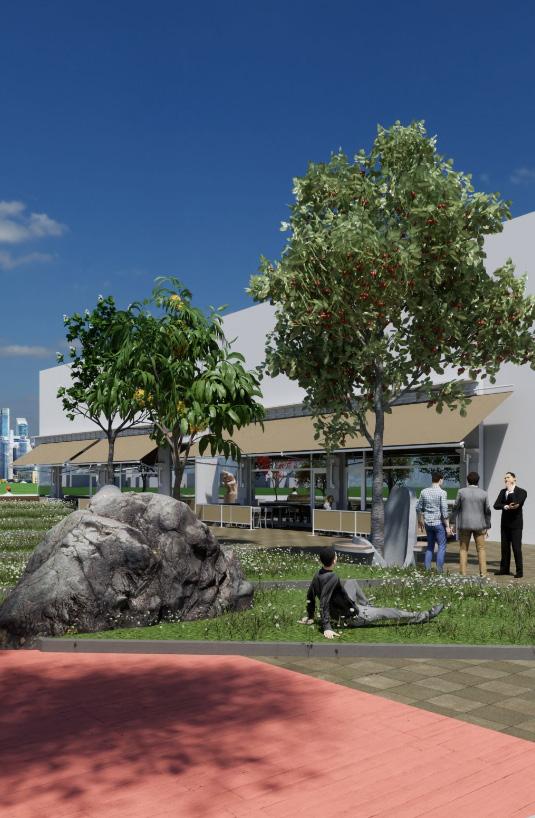
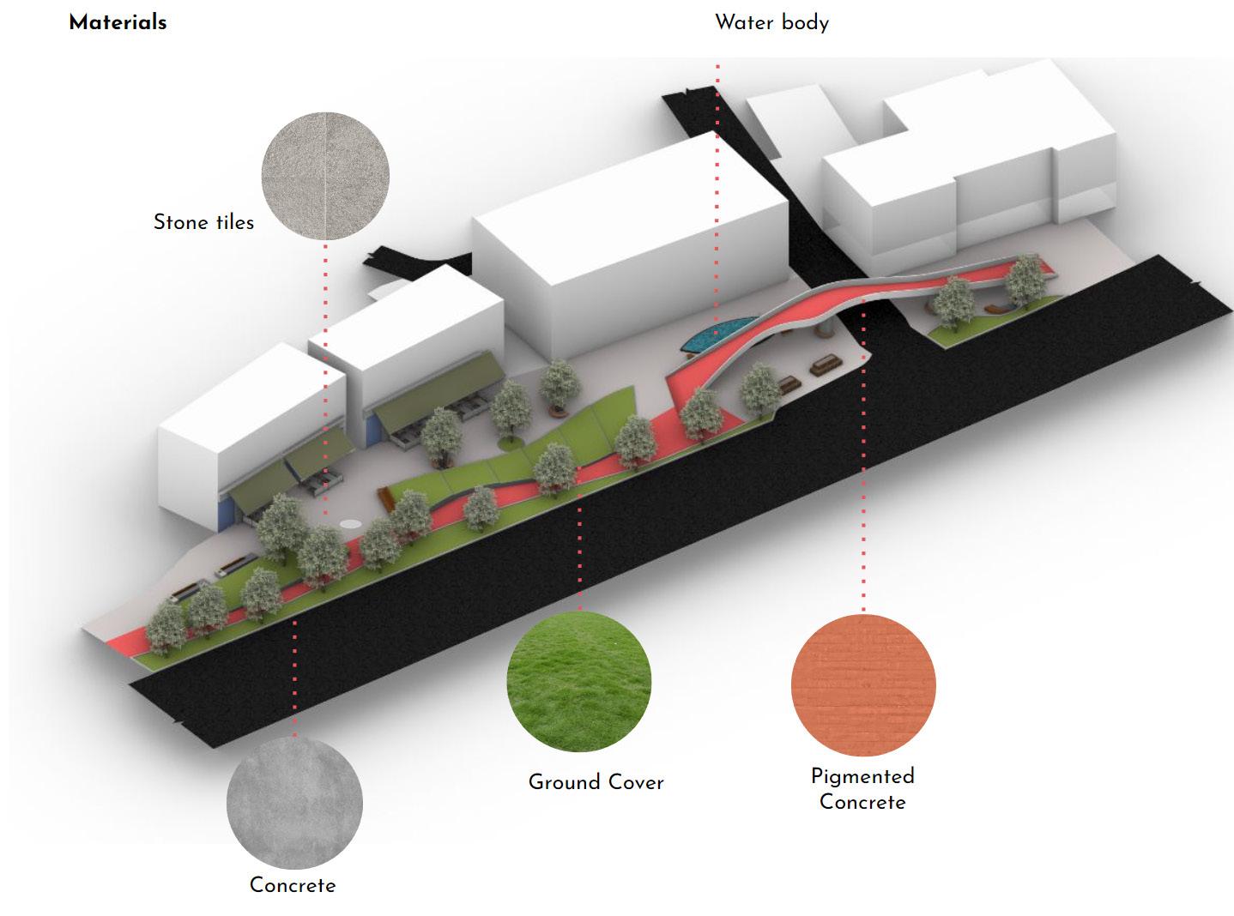
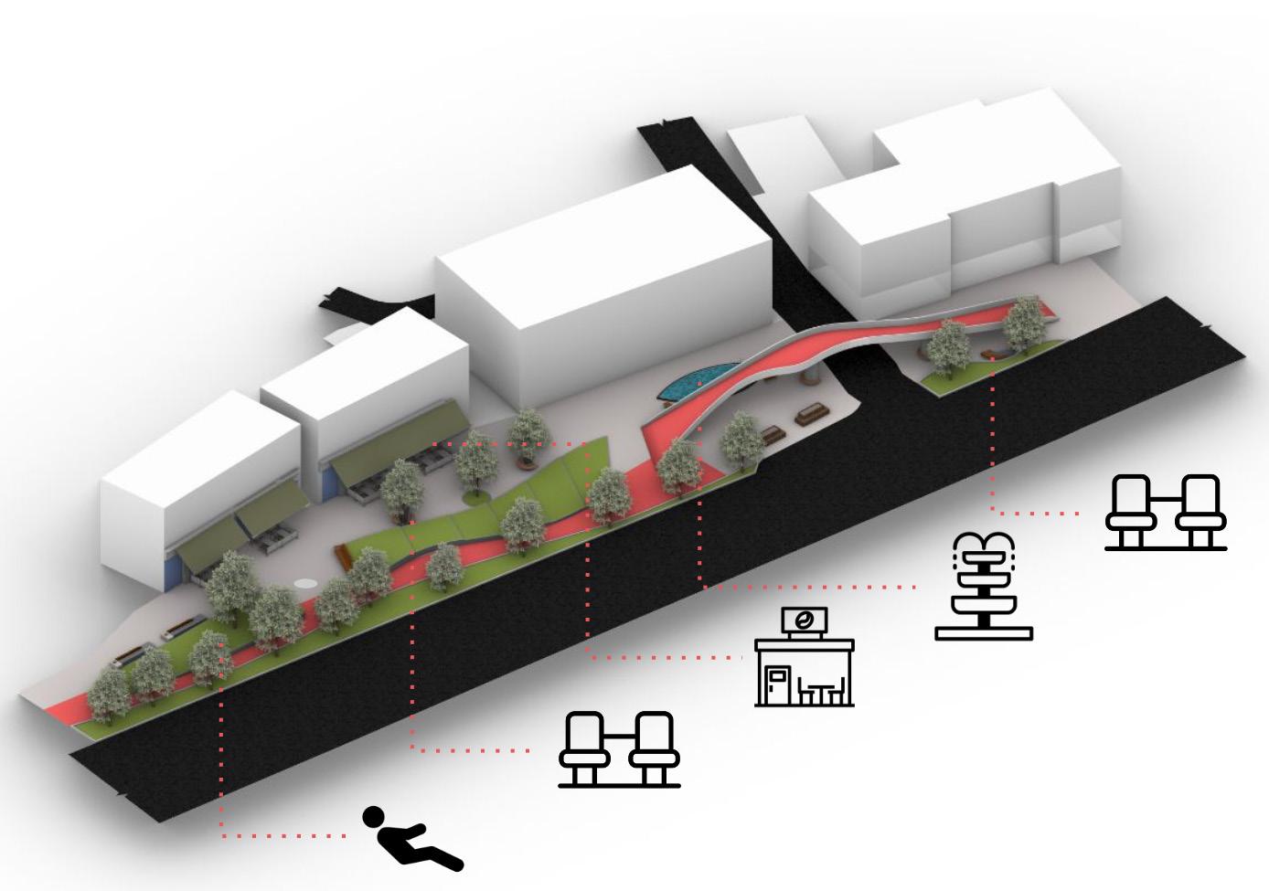
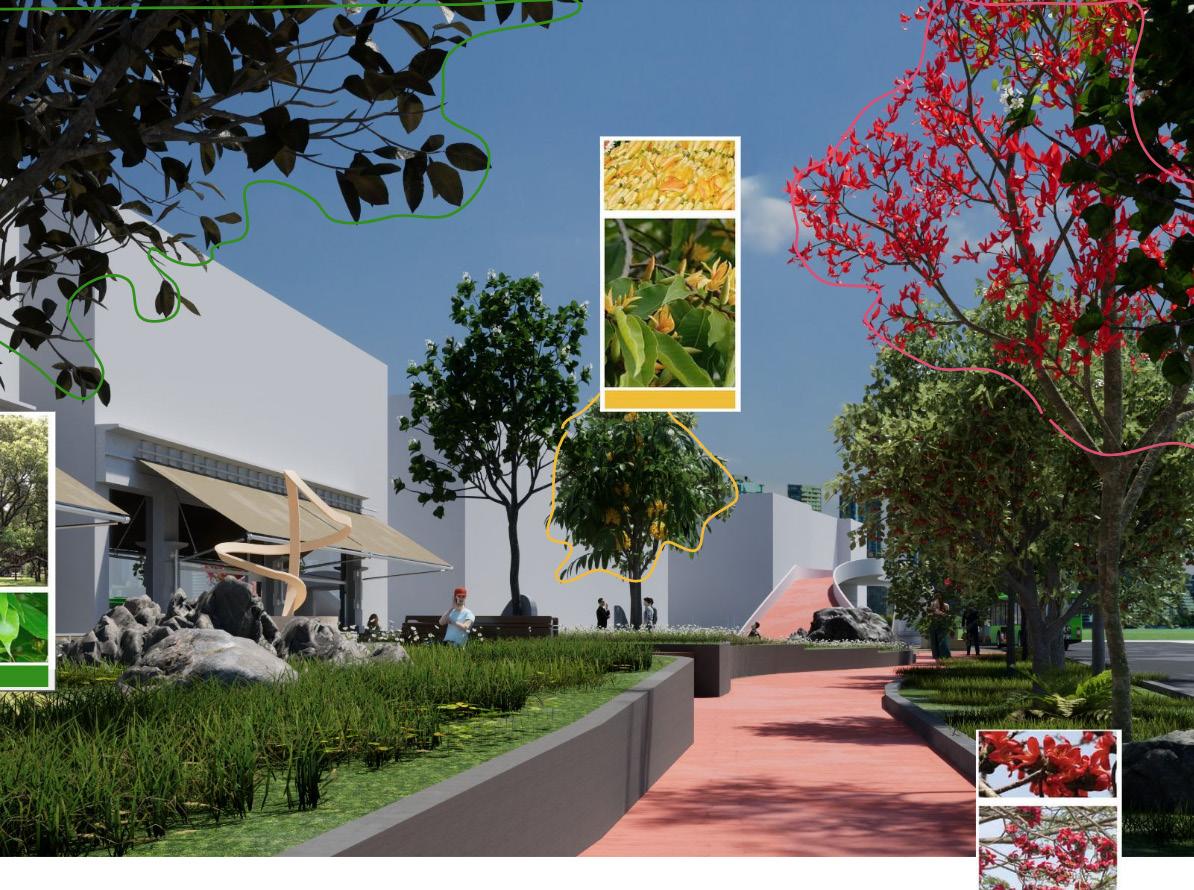

06 Design Competition
The Grid : Powering the future
Location:
Lainchaur, Kathmandu
Project Overview
Recharge and Relax: The Future of EV Charging Stations was a design competition held by Department of Architecture of Thapathali Campus, ASIS. To shape the future of charging stations and create a more dynamic and enjoyable experience for electric vehicle drivers. And to re imagine the charging station and explore the potential of electrifying our infrastructure that also serve as a hub for relaxation, entertainment, and socialization. Imagine a rest stop on a long journey where you can grab a bite to eat, do some shopping, and unwind while your car charges.

The Grid : Powering the future
The way EVs are promoted as mainstream eco-friendly means of transportation, our design proposal; “THE GRID” focuses on catering the increasing number of Electric Vehicles. The Grid aims to be a prototype that is designed in pure geometry and can be extended as per the programs required. The project is an innovative, extendable system of modules capable of adapting to the future requirements of electric vehicles. The design creates a high-quality stopover environment that provides both customers and suppliers with a range of functions and additional services, not just typical charging stations. It is scalable and can be constructed according to one’s need.
The design is not simply there to serve a process on the journey, but to provide a space to relax and enjoy. It allows for a more extended break from the road. Families can spend time with their children in the playground, chatting with other visitors, while workstations can also help save their time. The overall experience is divided into different zones: charging, parking, restaurants, washrooms, outdoor space designed for kids and youths to play and get entertained, stores, workstation, gallery, pocket green spaces between blocks, a richly landscaped outdoor public space for people to enjoy and interact.

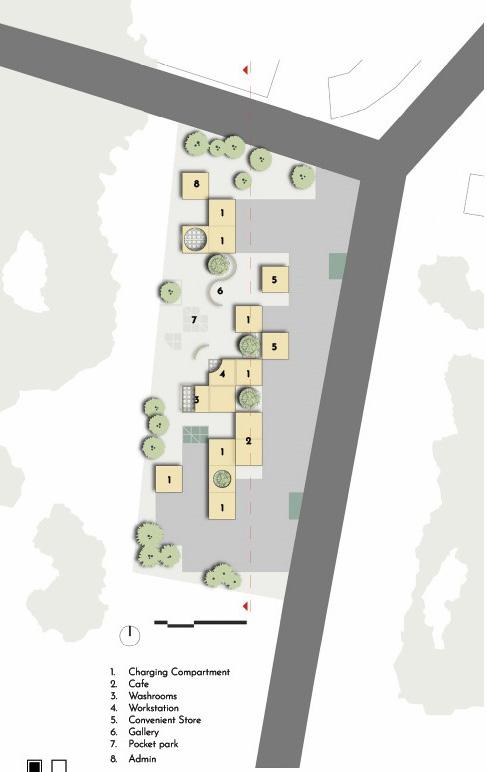
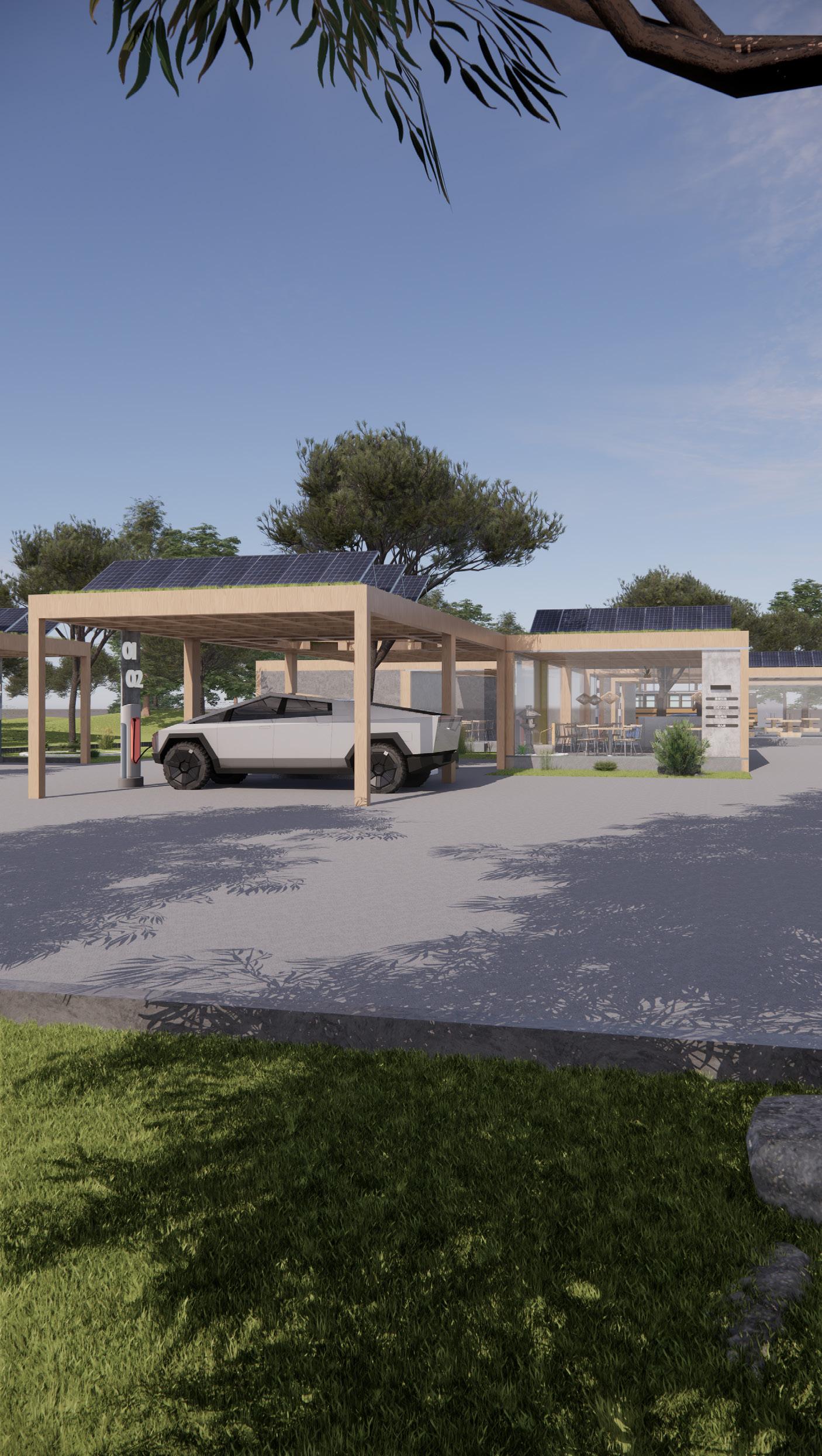 Address: Contact:
Lamachaur 19
Address: Contact:
Lamachaur 19
Thank you!
Pokhara
anjanakunwar47@gmail.com


























 Fig: Entry to Accomodation
Fig: Entry to Accomodation































 Address: Contact:
Lamachaur 19
Address: Contact:
Lamachaur 19