Seed(ing) for Refugees In a City
Some Kind of Nature

Master of Landscape Architecture (Part 2), Manchester School Of Architecture
Ankita Rani
1 AR | Portfolio 2022-23
Bradford, Manchester
A vision for connectingNon-Humans Habitat Manchester City
we are at Manchester, the UK

2 AR | Portfolio 2022-23
HOW CAN THE EXISTING INFRASTRUCTURE IN A POST-INDUSTRIAL CITY BE RE-USED TO PROVIDE REFUGE FOR NON-HUMAN CLIMATE REFUGEES?
Connecting Manchester City to Bradford in Manchester: To use the potential (future) disused spaces for expanding and re-linking the isolated vegetative patches in the city with the wider landscape in the extended regions of the city.
In the age of the Anthropocene, where the natural and built environments are disconnected, there arises a pressing need for ecologically responsive developments. This project seeks to confront the climate and biodiversity crises afflicting Manchester city and the Bradford region in Manchester by prioritizing the perspectives of non-human species in the proposed Masterplan. Through a radical approach, it aims to bolster the city’s resilience against non-human migration and extreme weather events, now & in the future.
The design approach revolves around designing simple affordances that can be modified/reworked further by non-humans as per their need and comfort during their lifetime, hence welcoming their voice and their individual design capabilities to make a successful refugees abode.
By establishing this complex network of non-human species within urban mosaics, it necessitates the creation of resilient habitats and the facilitation of species migration to nearby vegetation zones within the city in response to natural changes and human disturbances. The project acknowledges the vital role of non-humans as seed carriers (pollinators/dispersers) during their search for shelter and respite.
By incorporating these elements, “SEED(ING) FOR REFUGEES” strives to propose an inclusive and ecologically balanced urban refuge for both non-human and human populations, emphasizing the interconnectedness of all living beings in our shared habitat.


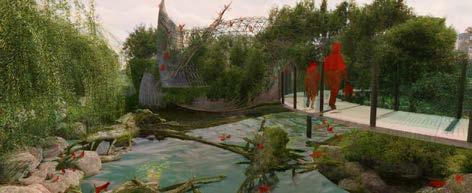
3 AR | Portfolio 2022-23
Project Seed(ing) for Refugees Description:
Answering How & Where


Through
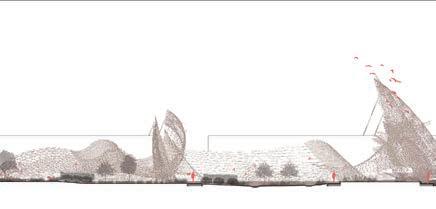


4 AR | Portfolio 2022-23 01| 02| 03| 04| 05| Age of Growth or an Age of Loss 07 Introducing Bradford, Manchester 08 The Masterplan 09 Ecological Timescape Manchester 11 Painting Biodiversity over the Existing (?)-Scape 12 Connecting City’s Fragments 13 The Site & Human Network 14 Site Specific & Wider Landscape Goal 15 The Message 17 Seeding 18 A Beginning 19 A Beginning of Life Cycle 20 A Beginning For Resting 21 And A Beginning For Nesting 26 Going On A Journey 24 General Arrangement Plan 25 Levels Plan 26 Site Long Sections 27 Planting Progression 28 Vegetation Strategy 29 Tree Planting Plan 30 Site Plan 33 A. Elevated Trail Journey 37 B. Refugees Silo 40 C. Non Human Trellis 41 Three Elements in One Frame 42 Now & Future 44 Capturing Seasonality 45 Beginning of the Trail Journey 46 At Trail Transition (1) 47 At Trail Transition (2) 48 At Final Destination - The Silo 49 Fenestration On Silo 50 Concluding Statement
Nesting
Journey
Visual Communication CONTENT
Resting,
& A
Answering
Key Design Elements
Bradford Colliery

Histric Image
Source: Atelier Atlas
AGE OF GROWTH OR AN AGE OF LOSS?
Since the Industrial Revolution, nearly half of Britain’s biodiversity has vanished. According to Professor Andy Purvis of the museum’s life science department, “Britain has lost more of its natural biodiversity than almost anywhere else in western Europe, the most of the G7 nations, and more than many other nations, such as China.” (McKie, 2021)
5 AR | Portfolio 2022-23
01.
Humans took everything away from us—our land, our home, our family, our affordances,... amidst that designated a small (fragmented) patch to Live or to Die... (~if Non-Humans had a voice!!)
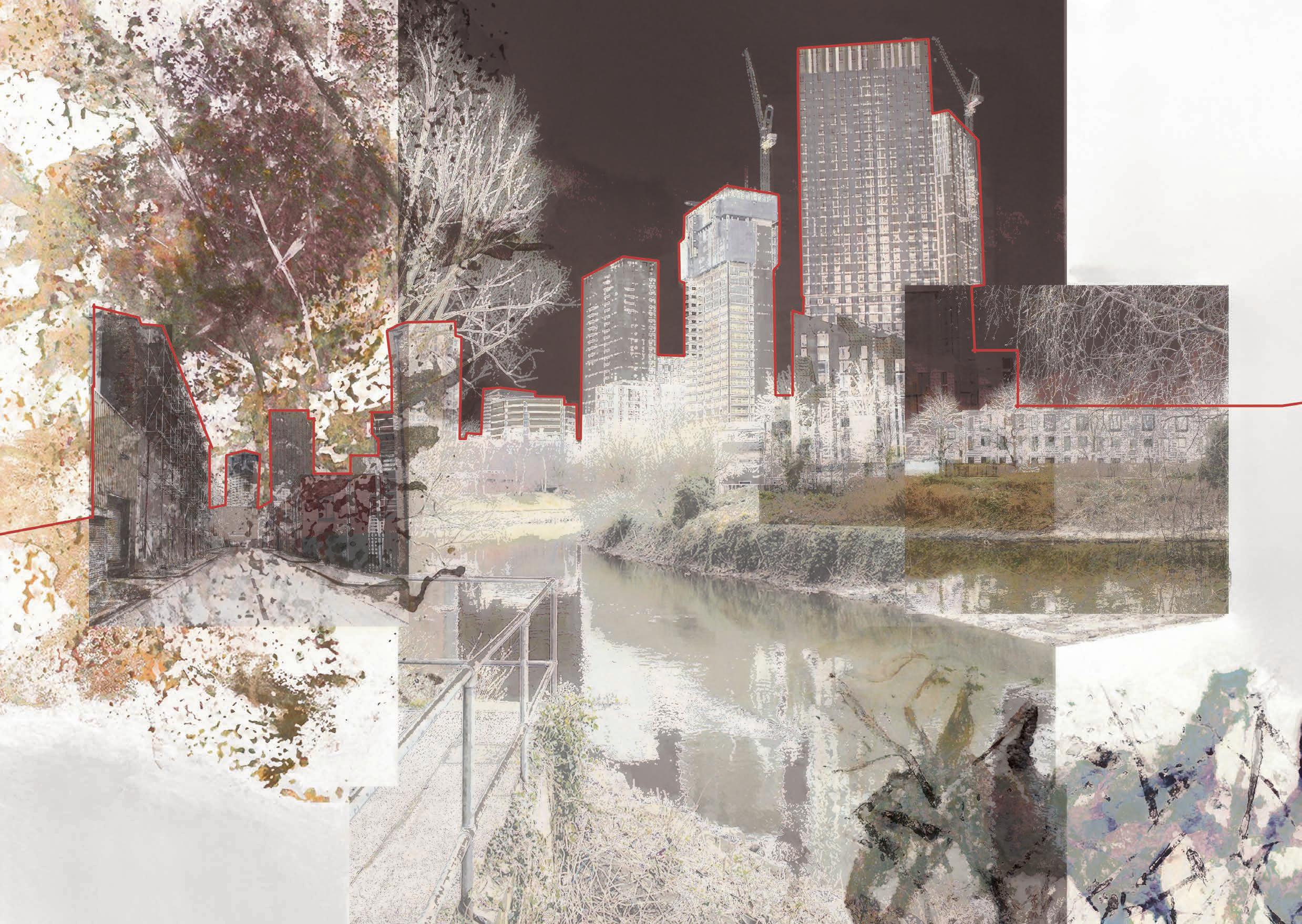
INTRODUCING BRADFORD, MANCHESTER
SITE | Bradford, East Manchester, the UK

Bradford, a neighbourhood in East Manchester, has a long industrial history and has been the site of numerous coalmining projects over the years. The location offers the ideal chance to restore the degraded ecosystems by reconnecting the fragmented vegetation and using them as refuge spaces from the extreme weather events caused by climate change.
Therefore, as part of the investigation, the approach is to critically examine the site and its history through a timeline to understand the place and propose the most suitable strategies for the site’s future that would benefit all the species.
Land Cover Transformation

‘To investigate relations of landscape is to question practices of how landscapes are produced, imagined, situated and lived.’ (Wall et al., 2020)
The map shows the expanding ‘industrial-scape’ and shrinking rich green cover, rivers and brooks network that has impacted the biodiversity loss


KEY
Biodiverse Land
River/Canal/Brooks
7 AR | Portfolio 2022-23
MANCHESTER CITY CENTRE
EAST MANCHESTER | BRADFORD
1840 1890 1920 N 1:15000 @ A1
WIDER MANCHESTER
THE MASTERPLAN
The prime goal is to re-connect and restore communication and linkages between multiple species living in the biosphere, hydrosphere, and atmosphere in order to create a habitat for them that reverses (or reduces) the migration pattern of non-human species from city to city’s suburb or from suburb to an even faroff region.
The masterplan approach is to connect the city’s and surrounding areas’ fragmented landscapes with existing vegetation by reclaiming parking lots, private gardens, golf courses, and so on, allowing species to find suitable refuge for purposes like: nesting, resting & breeding in the city.

Existing Vegetation
Existing Water Network
Reclaimed Private/shared residential garden
Proposed Vegetation Expansion
Proposed Brook Network
Key Affordance Element for Non-Human Refugees
Travel Corridor Links
Required Intervention Zone
Phase I: Manchester City, Phase II: Bradford, Manchester
Proposed Immense Biodiversiry Nodes
Node Selected for Design at the scale of 1:200

8 AR | Portfolio 2022-23
KEY
N 1:15000 @ A1
CAN WE ENVISION AN AGE OF GROWTH NOW?
By embracing the concept of timescape, we delve into the intricate interplay between space and time within ecology. This exploration allows us to deepen our understanding of the relationship and envision transformative steps towards reconnecting fragmented vegetation.


Is there a better future for Non-Humans?
Wild/Rural pre industrial
Semi-urban areas
Rewilding Urban spaces
Industrial City

10 AR | Portfolio 2022-23
Wider Landscape Scale 1:2500
Masterplan Scale 1:15000
PAINTING BIODIVERSITY OVER THE EXISTING (?)-SCAPE
On the other side, I see non-humans looking for a home—a patch of vegetation, a crevice, or a tree—a small place. And that was difficult to come by for them! by Blurring the lines: Finding ways to reconnect the fragmented vegetation

CONNECTING CITY’S FRAGMENTS
IDENTIFYING SITES FOR NON-HUMANS
The wider landscape goal is to re-connect the fragmented landscapes in different planes (horizontal, vertical etc.) to improve the species connectivity. This is achieved through two proposed linkages, and two connections:
Horizontal links are proposed to directly connect the vegetative spaces through land

Vertical links are proposed for the areas where connecting landscapes horizontally is either difficult or impossible due to existing skyscraper. The vertical links in this case will include options to green the wall or introduce the roof gardens.


Cross connections - bridges is the term used particularly for the non-human species to be able to cross the river.
Socket connections are the future landscape extentions (such as roads) that can be plugged in directly with the other proposed landscape projects.
Section AA’
Existing crosssection through city’s fragmented vegetative patches
Proposed Section AA’
Creating new links that reconnects with existing vegetation patches
12 AR | Portfolio 2022-23
A
Cross-connection: Bio Bridge Establishing Vertical Vegetation Link Link from Railway bridge to River Widening the existing vegetation Reclaiming existing parking site Reclaiming existing parking site Reclaiming existing parking site Restoring Peripheral Vegetation NODE selected for designing Non-Human Travel Scale 1200 N A’ Approximate Scale1:2500
THE SITE & HUMAN NETWORK TRANSPORT

The map depicts strong road/rail connectivity, parking facilities--all to meet the needs of humans!

All done at the expense of ecological ‘community’ being shrinked to peripheries alongside the roads, river edge, plot edge, and so on..
Wide angle view of parking sites in the Manchester Parking spaces in the site surrounding

Which way should I go?
of a Non-Human
Connectivity for Humans
Road/Rail connectivity
Primary Road Network
Secondary Road Network
Metrolink Line

Rail Network
Rail Station
Metrolink Stops
Parking
Major Surface Parking /NCP



Surface Parking
Site view from River Irwell
13 AR | Portfolio 2022-23
BuryNewRoad MillerStreet Victoria Tram Manchester Victoria Railway Station A665 TrinityWay Deansgate ChapelStreet N 0 SCALE 1:2500 @ A1 200m
AND CONNECTIVITY
Parking Parking Parking Parking Parking Parking
for Humans
Connectivity
~Voice
SITE SPECIFIC AND WIDER LANDSCAPE GOALS
To restore a multi-species connection with the landscape, the approach involves modifying or eliminating site limitations to ensure the provision of essential elements such as affordances and dedicated spaces for predators, breeding, foraging, and population growth.
REWORKING ON LIMITATIONS
PROVIDING THE ESSENTIALS
Breaking the Barriers
Limit the usage of physical barrier for non human species. Any existing hard edges such as fences, kerbs, planter edges to be limited/ removed and to be replaced with soft edges
Variation in Topography

Design to include variation in topography (mounds and depressions) to allow species to burrow, hide, nest that they find suitable
Extending Site limits



Expansion of the site towards the exisitng green so as to strengthen the link and communication between the non-human and plant species

Providing affordances
This will contain the birds/animals food balls, seed balls of vegetation that rely on seed dispersal, mud balls and twig balls for supporting nesting requirements
Species Selection
Selection of reselient plant species that survive the extreme weather with the consideration for water, air and land species that adapt easily in the city environment
Establishing connections
To allow multiple species to find their habitat, freely move, take a rest and to be able to find & feed themselves in the designed landscape
KEY
Existing River Edge

Extending the vegetation Limit


Proposed Variation in Topography
Establishing Connections
Providing Affordances
SCALE 1:500
14 AR | Portfolio 2022-23
N 0
@ A1
50m
THE MESSAGE
Resting, Nesting & a Journey
The constant threats posed by human activities hinder the journey of non-human city dwellers and survivors in search of food, rest, and nesting opportunities amidst a changing climate. This project aims to address these challenges by examining essential processes, devising strategies, and incorporating design elements that advocate for the needs of non-human beings through intentional design decisions.

15 AR | Portfolio 2022-23
Layers of Complexity in a Landscape Visualisation
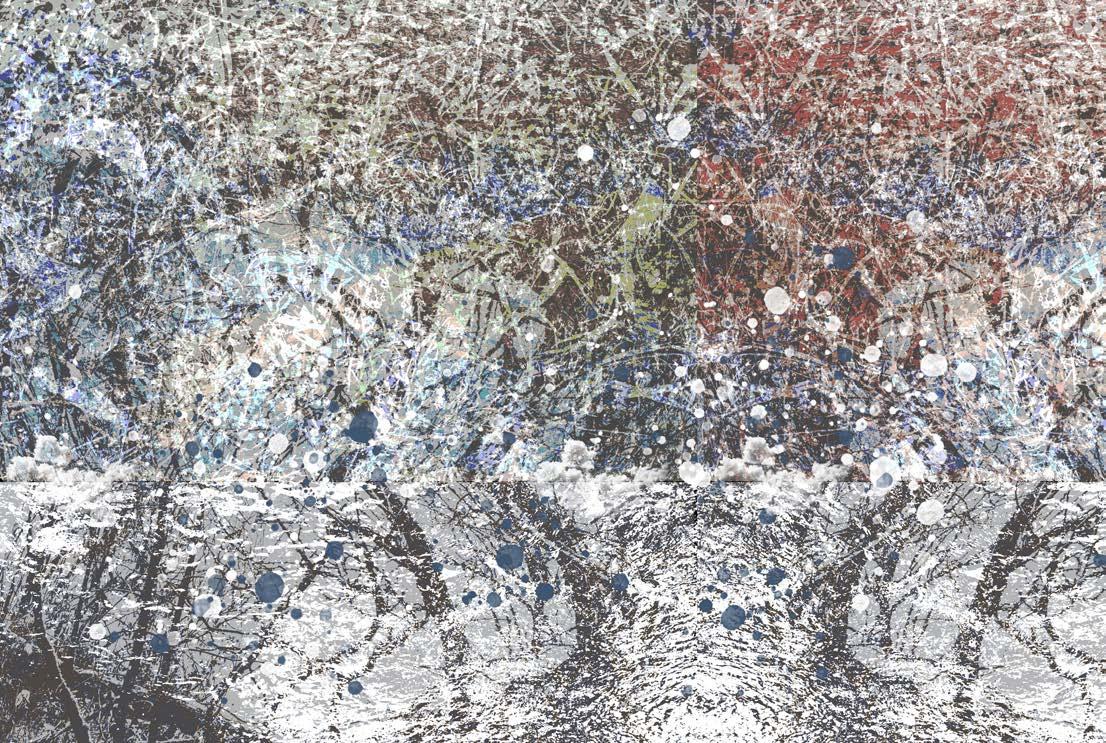
Source: Self
RESTING, NESTING, & A JOURNEY
This chapter takes you through the visual journey of a seed, showcasing its growth and the expansion of its form and territory. It explores how plants and trees, as they mature, offer nesting, resting, and habitation spaces for nonhuman creatures.
16 AR | Portfolio 2022-23
02.
SEED(ING)
FOR A BEGINNING
How does a Seed become a Tree? It disperses independently to a land where it finds a safe space to begin an individual journey of life. More often in cities, most of the seeds never come to life, or may come to the life for a short span only.
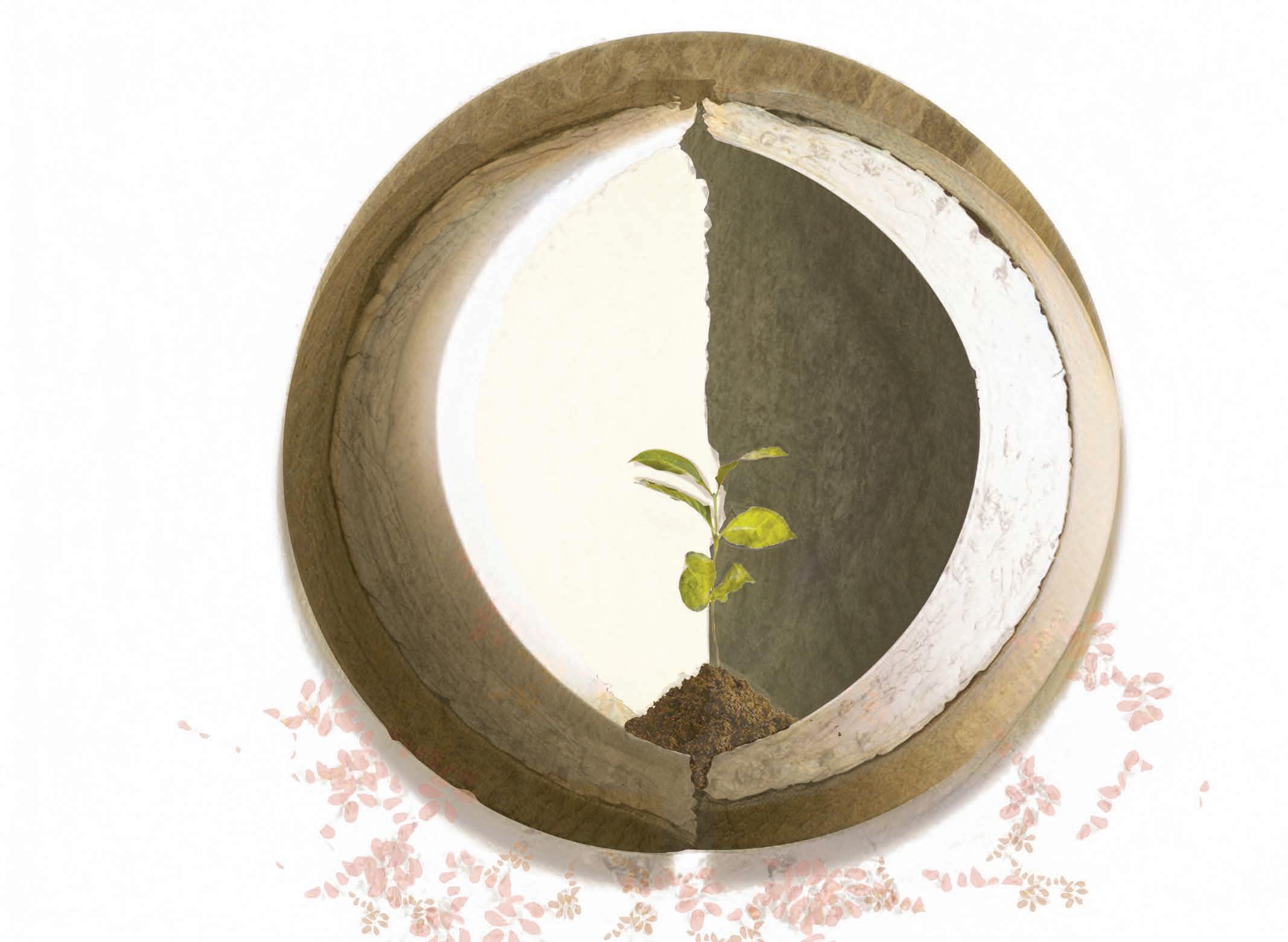
17 | Portfolio 2022-23
A BEGINNING...
FOR NESTING, RESTING & A JOURNEY
When a seed becomes a plant with leaves and flowers, it draws various insect species that can rest occasionally or eat sap and nectar before setting out on their own journey. Nesting and Resting is used here specifically in relation with non-human species

| Portfolio 2022-23
A BEGINNING OF LIFE-CYCLE

PROCREATION, NESTING, RESTING
As a plant grows further and start to bear fruits and/or flowers (depends on the plant species), the non-human species such as birds, rodents and insects find it a safe place to rest and even nest. This stage allows successful dispersal of seeds from plants or transfer of pollen from one flower to other. The stage also allows the birds and animal species to depend on plant/tree to feed themselves and their young ones.
19 AR | Portfolio 2022-23
A BEGINNING FOR NESTING

WHERE IN A CITY?
The typical pattern of these urban dwellers (non-humans) survivors continues to change and adapt as cities grow. Future success depends on their current reproductive cycle, which is what will allow them to continue.
20 AR | Portfolio 2022-23
AND A BEGINNING FOR RESTING
WHERE IN A CITY?
These processes holds within them a wide range of complexity. To establish a complex network of non-humans to prolifer in a land of urban mosaics (a city) it requires more resilient habitats and allowing species to migrate in the near by zones (of vegetation) if any natural changes or human disturbances occur.

21 AR | Portfolio 2022-23
GOING ON A JOURNEY SEED JOURNEY | Finding a New Home
As non-humans brings themselves to nest and rest they carry with themselves seeds that may drop in a river, or an impermeable road in the city. In the best scenario these seed may land in the fragmented vegetation where if the condition remain suitable, they may come to life. The graphic shows the five selected sites at 2km radius from the Site location and shows a present and an alternate scenario

22 AR | Portfolio 2022-23
At 2Km
from
River An
in
Road Road Park Railway Site 1 2 4 5 3
A Present Scenario if Seed drops in/on:
radius
Site
alternate Vision if seeds lands safely
vegetation
The Site Section Visualisation Source: Self

ANSWERING HOW & WHERE
This chapter introduces you to the design package that contains following drawings:
General Arrangement Plan
Levels Plan
Site Long Sections
Vegetation Strategy
Tree Planting Plan
23 AR | Portfolio 2022-23
03.
LEVELS PLAN























































































































































































































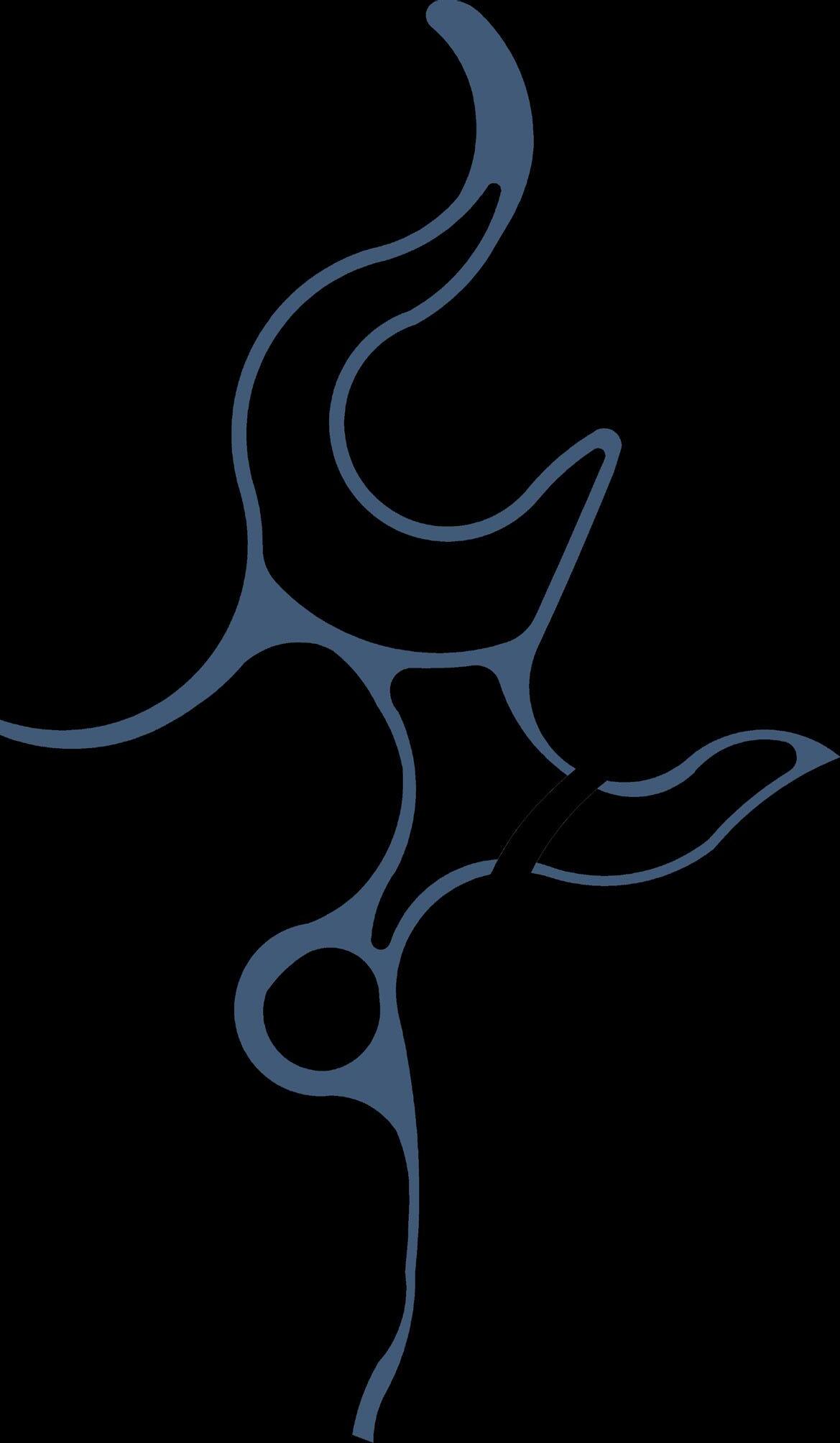
A variation in Topography will provide multiple options for nonhuman species to rest and nest that best suites the requirement of their nesting habitats. A change in level through elevation of mounds or depths of pond will bring in rich diversity of species to the site.

































25 AR | Portfolio 2022-23
Kickair Boi Holdings Limited Faith Life Centre River Irwell Crown Sports Trading +26700 El +26800 +21000 Slope range from 1:21:2.5 +27000 Slope1:3 Non Human Trellis Maximum Height +35400 Minimum Height +27900 Tree Silo Height +35700 +27300 +27300 +27600 +27000 +26400 +26100 Slope1:11 Slope 1:386 +26100 +26100 +26100 +26100 +26400 +26700+26700+27000+27300 +27000 +27000 Slope 1:22.8 Slope 1:37 Slope 1:3 +26400+26100+26800+26500 Slope 1:3 +27600+27300+27000+26700 +26000 +26000 +26000 +26400 +26100 Slope 1:386 +26700 +26400 +26700 Slope 1:16.3 Slope 1:3 +27600 +27300 Slope 1:3 +27600 +27000 Slope 1:3 +27300+27600 Slope 1:56.5 +27600 Non Human Trellis Maximum Height +35400 Minimum Height +27900 +27300 +27000 +27900 +27000 +27300 +27000 +26700 +26700 +26700 +26400 +26100 +26400 +26100 +27000 +26700 +26400 +26100 +27300 +27600 +27300 Existing Slope Proposed Slope Dn +XX Exisiting Levels Levels Gradients New Levels +XX Contour Lines LEVELS & GRADIENTS Key N 1:200 @ A1
SITE LONG SECTIONS


Although both sections has a Non-Human and a Human angle, the Sections ‘AA’ shows site space area that is only accessible by nonhumans. Sections ‘BB’ shows the Human Trail journey

Year 1
A section for Year 1 shows the land patches left vacant to allow natural dispersal of seeds and pollen.
In the best case scenario, the proposed trees will grow to bear fruits and flowers that can be dispersed by the non-human actors.
26 AR | Portfolio 2022-23
Section AA’ | A Non-Human Angle
Key Plan A B B’ A’ A Non-Human & A Human Angle 1:200 @ A1
Section BB’ | A Human Angle
PLANTING PROGRESSION
The best-case scenario, in which dispersed seeds persisted and grew into plants or reached maturity, is depicted in a section for Year 15. As a result, dense vegetation covers the majority of the open spaces that were intentionally left as part of the design.



27 AR | Portfolio 2022-23 Year 15 Key Plan A B B’ A’
1:200 @ A1
VEGETATION STRATEGY
The vegetation strategy aligns with the trail’s progression, with low-height ground cover at the trail’s start gradually giving way to taller and more complex vegetation. The transition deck (2) features woodland and emergent trees before reaching the tree silo.
The design of the non-human vegetation strategy takes inspiration from the interior space of the human abode, transitioning from public to semi-private and finally to the most interior zone.
Meadows Mix (proposed design) (923.1 sq.m.)
PT1.1
PT1.2
Wildflower, bulbs,annuals and Grasses mix
Meadows through seed dispersal (1798.5 sq.m.)
Food balls in the food box below the trail to have seed balls that can be dispersed by birds and rodent species. Food balls to contain seeds of wildflower, annuals, perennials, small trees
Bioswale edge planting mix (799.8 sq.m.)
PT2
a.perennials to add color and odour
b.ferns and grasses to add textural variety c.tall grasses on the border
Woodland Understorey Plants (807sq.m.)
PT3
PT4
Shade tolerant plants from annuals, bulbs and perennials
Hedgerow vegetation (102 ln.m.)
bushy shrubs to border the lower level plantations and mixed vegetation
Climbers against trellis & wires (523.9 sq.m.)
Existing mature to be retained so strong network of among new and Understorey Trees Height 3-5m, Total To give an impression the seed journey ground to being Canopy trees Height up to 12m, To give an impression into being plant with strength
Landmark trees To grow out from Silo. Landmark trees a translation to mark in the journey of Fallen trees, branches As a part of the strategy, and branches to to allow mosses to find a refuge in
PT5


Native species of climbers to grow against non-human trellis made of tensile net fence system and on upcycled timber stakes placed vertically against the trail.
Reclaiming the existing climbing vegetation on the site: The vegetation selections will be a mix of existing and proposed climber species
Grasses pocket (860.9 sq.m.)

























































































































































PT1.1
PT1.2
Meadows Mix (proposed design) (923.1 sq.m.)

Wildflower, bulbs,annuals and Grasses mix
Meadows through seed dispersal (1798.5 sq.m.)









Food balls in the food box below the trail to have seed balls that can be dispersed by birds and rodent species. Food balls to contain seeds of wildflower, annuals, perennials, small trees
Bioswale edge planting mix (799.8 sq.m.)
PT2
a.perennials to add color and odour
b.ferns and grasses to add textural variety c.tall grasses on the border
Woodland Understorey Plants (807sq.m.)















PT3
PT4
Shade tolerant plants from annuals, bulbs and perennials
Hedgerow vegetation (102 ln.m.)
1:200 @ A1



bushy shrubs to border the lower level plantations and mixed vegetation
Climbers against trellis & wires (523.9 sq.m.)

PT6
A variety of tall grasses, rushes,sedges allocated in midst of the bio-pond that can be viewed from Trail Journey
Plantation Mix (1) pocket (660.6 sq.m.)
PT7


A mix of small to medium size shrubs with herbaceous ground layer enclosed within the trail journey
Plantation Mix (2) pocket (1226.8 sq.m.)
PT8

























A mix of herbaceous ground cover, medium to large size shrubs with trees transplanted to a different location within the site
Existing mature trees to be retained so as to establish the strong network of communication among new and existing vegetation
Landmark trees (3)-




To grow out from Lookout deck and Silo. Landmark trees to be used as a translation to mark the transitions in the journey of the seed growth
Understorey Trees
Height 3-5m, Total number 19,

To give an impression of a transition of the seed journey from being under ground to being visible







Canopy trees
Height up to 12m, Total number 16,


























To give an impression of seed growth into being plant with structure and strength
Fallen trees, branches
As a part of the strategy, fallen trees and branches to be retained on site to allow mosses and other species to find a refuge in it or to grow over it
28 AR | Portfolio 2022-23
Kickair Boi Holdings Limited Faith Life Centre Crown Sports Trading PT5 PT5 PT5 PT2 PT2 PT2 PT1.2 PT1.2 PT1.2 PT1.1 PT6 PT3 PT3 PT7 PT1.2 PT1.2 PT5 PT7 PT7 PT1.1 PT4 PT4 PT8 PT6 PT1.2 PT2
Key N
TREE PLANTING PLAN

The strategy is to introduce the layers of Trees that extends beyond the existing framework of vegetation. The trees specifically native to UK has been selected that are habitat to birds, bees, butterflies, dragonflies, and rodent species to say the least. These tree selection
PLANT SCHEDULE
Client:
Project:
provide food sources, resting & nesting opportunities, ensuring a vibrant habitat with rich biodiversity.
Date: 15/04/23
Created by: Ankita Rani - Manchester office
Location: manchester Schedule no.:
Schedule name: 2023-04-15 MLA 2 Tree Selection
Drawing ref.:
Revision:
Tree Schedule
Tree Selection
Abbrev. Botanical Name Common Name Girth/ Dia. cm Height cm Root Zone Specification Total number
A caAcer campestre Common Maple 6-8
A glAlnus glutinosa Common Alder 8-10
A lamAmelanchier lamarckiiJuneberry
B peBetula pendula Common Silver Birch
C avCorylus avellana Common Hazel
C monCrataegus monogyna Common Hawthorn
C x prCrataegus x prunifoliaPlum-leaf Thorn 8-10
F s Fagus sylvatica Common Beech 6-8
M syMalus sylvestris Common Crab Apple
P syPinus sylvestris Scots Pine
P padPrunus padus Bird Cherry
Q rQuercus robur Common Oak 16-18
S aSalix alba
White Willow 8-10
S c Salix caprea Goat Willow 6-8
250-300 20-25LLS; clear stem 150-175cm; 4 brks 2
250-300 RB 2x; Feathered; 5 brks 5
200-250 20L Feathered; 5 brks 5
200-250 15L Feathered; 5 brks 3
100-125 RB Branched; 5 brks 9
175-200 10-15LFeathered; 5 brks 9
250-300 RB 2x; Std; clear stem 175-200cm; 3 brks 3
250-300 B 2x; Feathered; 5 brks 3
125-150 B 2x; Feathered; 4 brks 8
250-300 RB 5x; leader with laterals; feathered to base 2
100-125 3L 1+2; Transplant - seed raised 8
400-450 80-100LEHS; clear stem min. 200cm 1
250-300 RB 2x; Std; clear stem 175-200cm; 3 brks 2
250-300 B 2x; LS; clear stem 150-175cm; 3 brks 5
N
1:200 @ A1
https://www.rhs.org.uk/ https://www.woodlandtrust.org.uk/ https://plantpartner.co.uk/
KEY:
29 AR | Portfolio 2022-23
65
TOTALS

Scale 1:200 @ A1 River Irwell 01 02 01 03 04 07 05 08 06 09 10 11 12 13 14 16 15 17 03 08 10 09 05 06 06 06 06 13 07 07 07 11 12 14 17 15 16 02 02 04 04 Wildflower Pocket Entry to Human Trail Lookout Deck (1) Non-Human Trellis Rocky Edge Bio-Pond Woodland Understorey Bio Swale & Edge Lookout Deck (2) Woodland Pocket Refugee’s Silo Grass Pocket Service Path Thick Shrubbery Cover Gravel Edge Wildlife Corridor (Recliamed) Existing River Edge Key
SITE PLAN
Three Elements in One Frame Visualisation Source: Self
KEY DESIGN ELEMENTS
In this chapter, we explore three crucial design elements that serve as refuge spaces for nonhuman beings:

4A. Trail
4B. Silo
4C. Trellis
31 AR | Portfolio 2022-23
04.
A. TRAIL B. SILO C. TRELLIS



32 AR | Portfolio 2022-23
ELEVATED TRAIL JOURNEY
INTRODUCTION
The Elevated Trail guides humans through a landscape shared by multiple species, symbolizing a transformative seed journey. It incorporates varying trail levels starting from Level +00 to 6500mm and two transitional outlook deck spaces, inviting individuals to pause, observe their surroundings, and then proceed on their journey.

33 AR | Portfolio 2022-23



34 AR | Portfolio 2022-23
Human Trail Plan at level +9500 from GL at SP Column Plan (position) at level +4000 from GL at SP Scale 1:200 @ A1 Scale 1:200 @ A1
HUMAN TRAIL PLAN
TRAIL COLUMN SECTION
Trail Column Column With Four Branches
Trail Column supports the trail deck as humans make their Journey from the entry to the tree Silo. As the level of the trail rises, the tree column includes the four branches giving it a ‘V’ shape to transfer the dead and live load easily through the column.


Plan at Level +2500 from GL at SP
Scale: 1:50
Column Section (Type 1)
Plan at Level +4000 from GL at SP
Scale: 1:50
Column Section (Type 2)
Scale 1:15
35 AR | Portfolio 2022-23
A1
@
TRAIL COLUMN SECTION
Trail Column With Branches & Linear Stands (1)
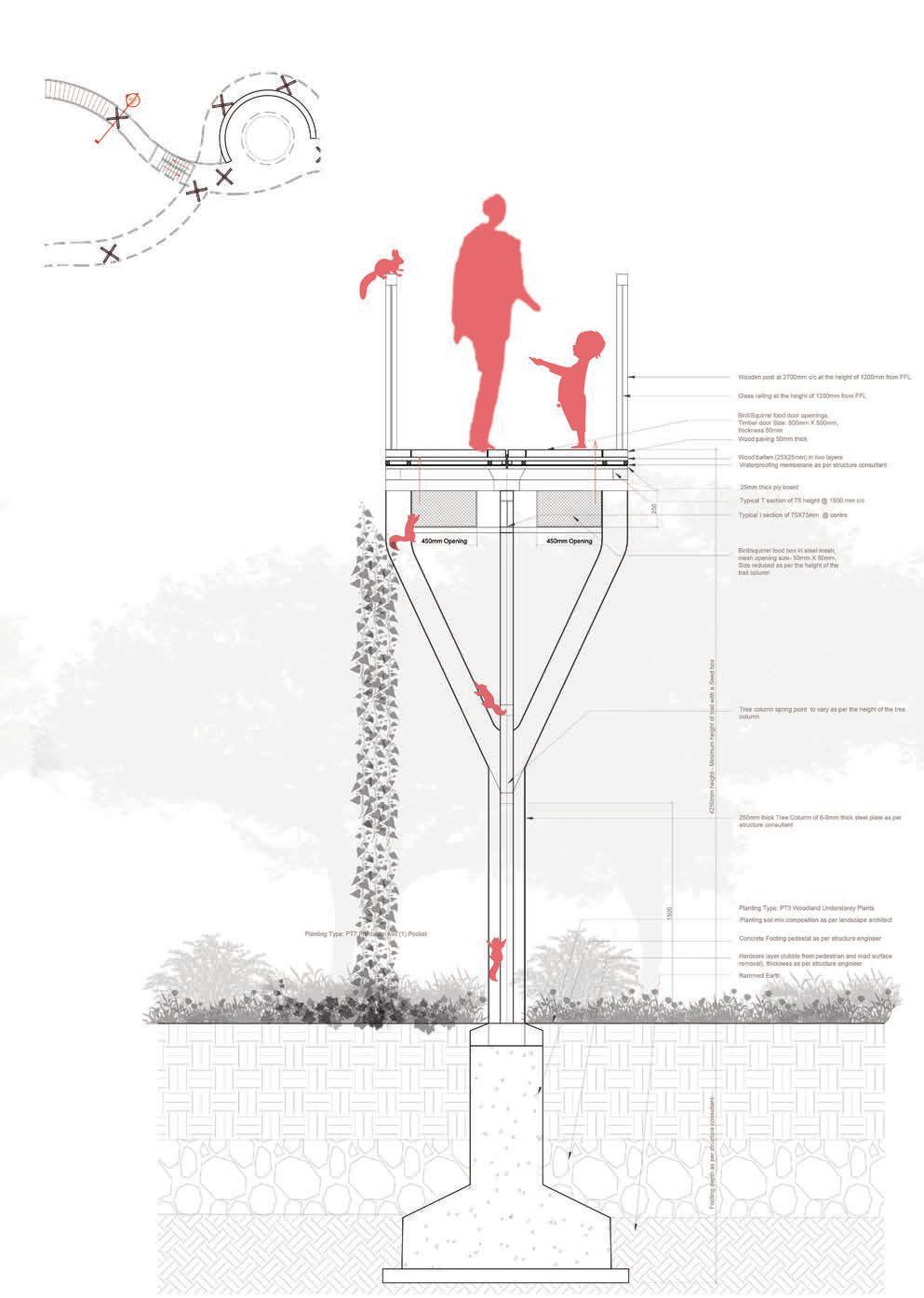

As the Trail level surpasses +4000mm, the branches extend vertically to accommodate seed and food ball boxes for birds, squirrels, and other rodents to feed from. A unique feature of these food balls is that humans on the journey can refill them, fostering a sense of involvement and allowing humans to contribute to the well-being of the non-human inhabitants.
Trail Column With Branches & Linear Stands (2)
Scale:
Scale:
Column Section (Type 3)
Column Section (Type 4)
Scale 1:15
36 AR | Portfolio 2022-23
Plan at Level +4250 from GL at SP
Plan at Level +5000 from GL at SP
1:50
1:50
@ A1
REFUGEES SILO INTRODUCTION
Tree Silo for Non-Human Refugees stands as a key element for initial idea of creating a counter project to the existing and the upcoming skyscrapers on the other side of the River Irwell.
The Silo’s height approximately 9m allows a number of species rooms to nest, rest and procreate. The use of age old natural-materials like daub, wattle, rammed earth and timber provide the interior space with a natural insulation and a refuge space in the extreme weather situations.

37 AR | Portfolio 2022-23
FINAL ITERATION
External Layer | Columns + Daub Structure

The intriguing aspect of the Daub and Wattle material is that it will go through a life cycle change, allowing non-human species to interact with it in different ways and perhaps opening up new perspectives on how a structure in a landscape can be viewed from a non-humans standpoint!
The ability of silo material to adapt and welcome non-humans to change its interior is another crucial quality. For instance, non-humans can enhance the wattle and timber rings of Silo’s structure by adding feathers, branches, and twigs, creating a remarkably comfortable environment, or possibly making a new nest made of mud, twigs and branches within the Silo. This intentional involvement of non-humans in design decisions adds a unique dimension to the process.
The Gabion wall base filled with the re-used tarmac from the existing parking site, with the sand layer in between tarmac allows refuge space for the spiders, ants, and nesting spaces for many other insect species.
38 AR | Portfolio 2022-23
Side Section ‘2’
Scale 1:50 @ A1
Sectional Elevation ‘1’ (with Daub layer)
STRUCTURAL COMPLEXITY
Internal Layer | Wattle and Stakes structure

39 AR | Portfolio 2022-23
Plan at Level +5250
@ A1
Sectional Elevation ‘1’ (Structural layer)
Scale 1:50
The sectional elevation shows the structural layer complexity of Silo, that is, without the Daub layer
TRELLIS FOR NON-HUMANS
INTRODUCTION
The non-Human Trellis is the design inspired by the nest structure which is entangled by twigs, straw, grasses, feathers, tree branches, mud, and other natural material. This enveloping mesh structure includes a variation in mesh opening sizes in its design to provide nesting habitats to birds of varying sizes. The structure along with nesting and resting opportunities for birds will welcome many rodent species to move freely for food and recreation.

40 AR | Portfolio 2022-23
THREE ELEMENTS IN ONE FRAME
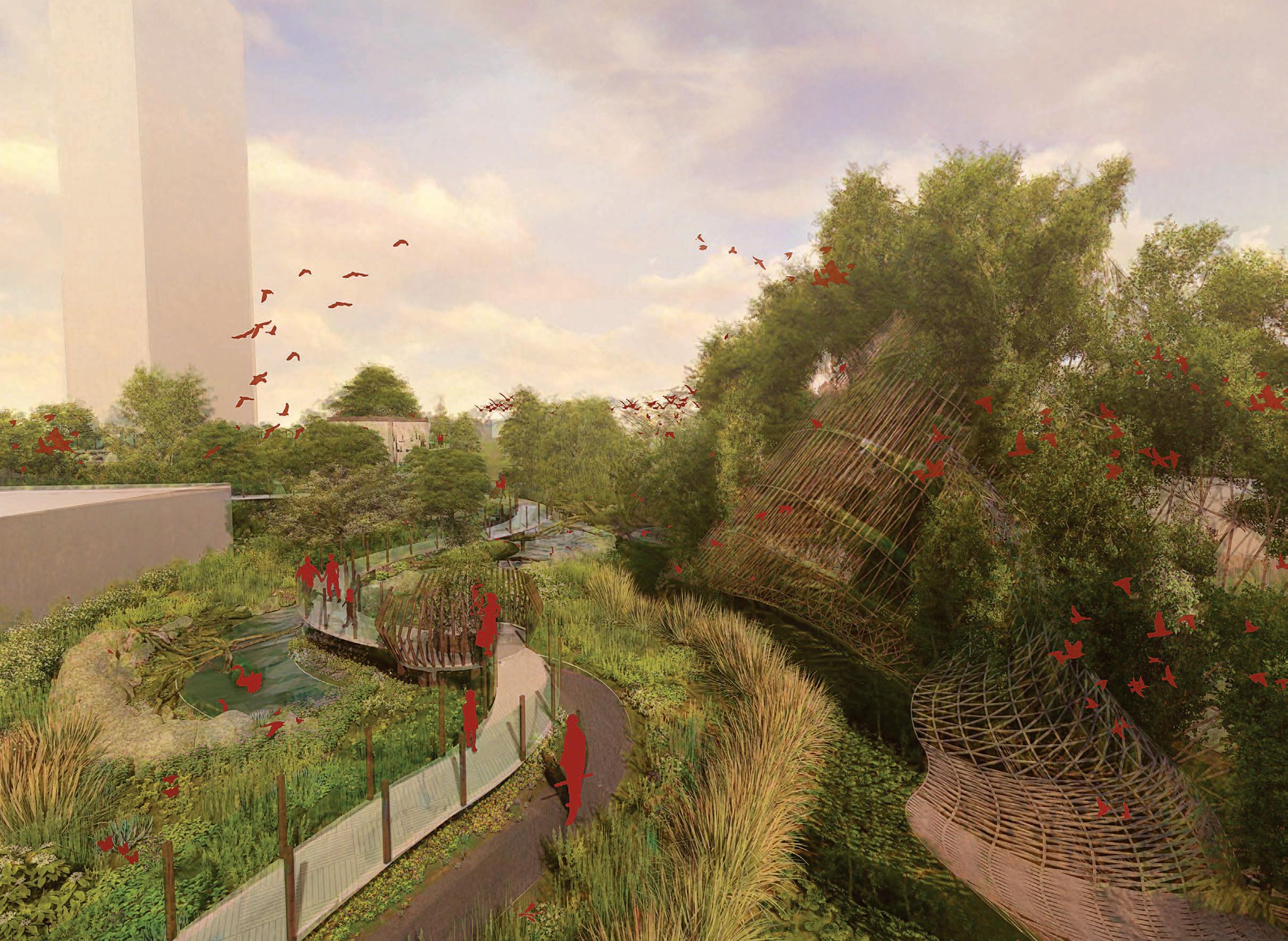
Silo Trail TrelliS


42 AR | Portfolio 2022-23 163 Metric Tons CO2 sequestered 1694 kg CO2 eq. Material Emission AFTER SEED(ING) BEFORE SEED(ING) Year 0 Climate+ in Year 3 Year 50 352.26% On-site net Biodiversity change NOW & FUTURE
Trail Journey Beginning Visualisation

Source: Self
VISUAL COMMUNICATION
The chapter takes you through ‘a final message’ that communicates temporal and spatial character of the space through Journeyer’s voice.
43 AR | Portfolio 2022-23
05.

BEGINNING OF THE TRAIL JOURNEY
Journeyer (voice): June 30th, 4:15pm(approx)
I have began my Journey and ready to explore the space visually

45 AR | Portfolio 2022-23
AT TRAIL TRANSITION (1)
Journeyer (voice): A moment ago, I was inside the outlook deck.. and that felt enclosed, like a seed that’s enclosed within the seed cover... Looking for the best time to come out in the world.

46 AR | Portfolio 2022-23
AT TRAIL TRANSITION (2)
Journeyer (voice): As I am at Trail Transition (2), about to reach Outlook Deck (2), I see woodland understorey around me and non-human species nesting and resting in it. Excited to see what’s next?!

47 AR | Portfolio 2022-23
AT FINAL DESTINATION - THE SILO
Journeyer (voice): ‘The Silo is here!!’
I’m humbled with the complex interactions going...In between non-humans, and with the designed Silo.
It’s an experience of maturity starting from seed to plant and then to a matured tree.

48 AR | Portfolio 2022-23
FENESTRATION ON SILO
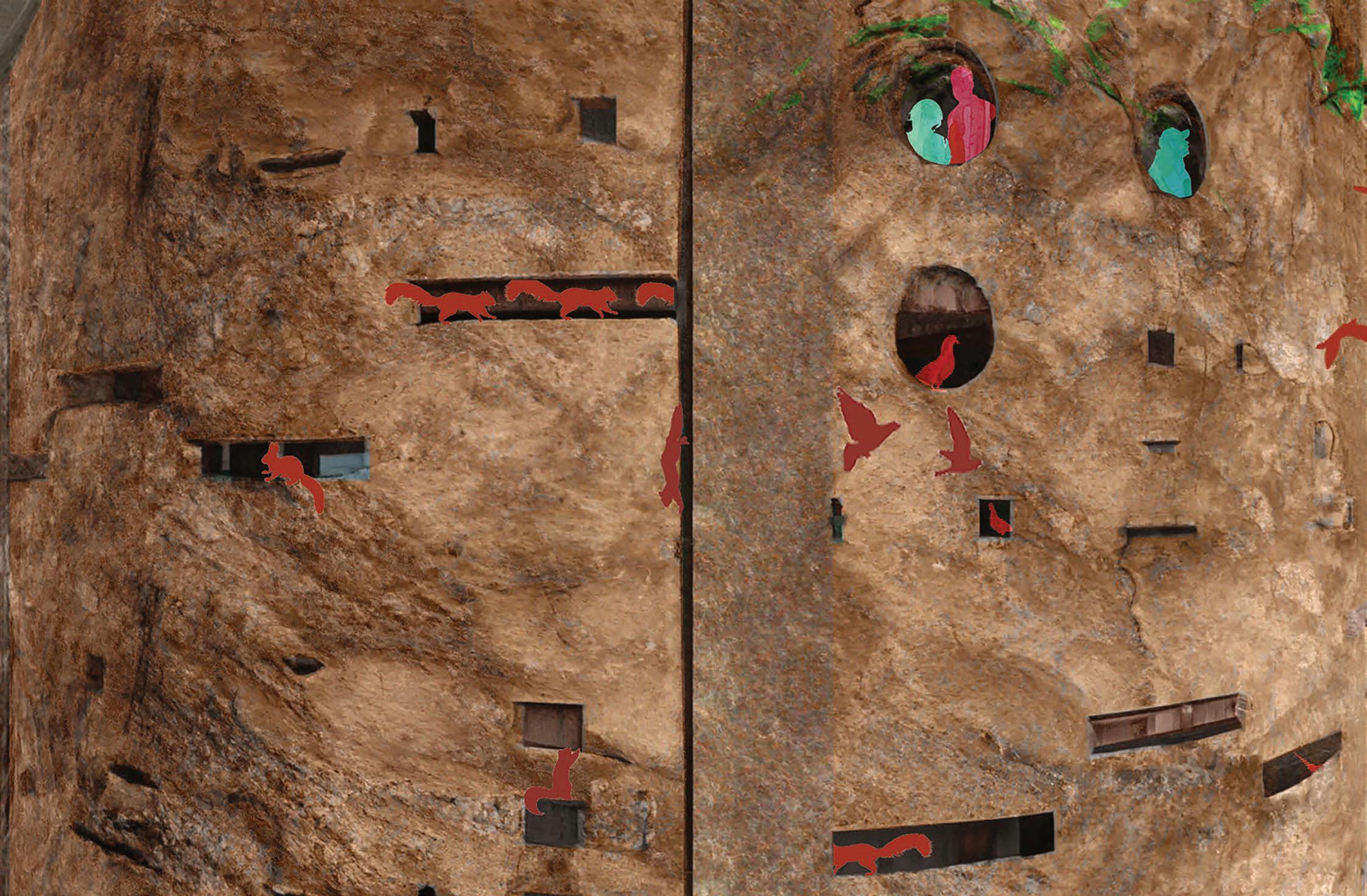
49 AR | Portfolio 2022-23
Journeyer (voice): These Openings! It’s like a portal to peep in or out into different worlds.
Journeyer (voice): As I travel back from my final destination and have a moment to reflect on the journey that I have just taken, I feel incredibly fortunate and humbled to have visited the non-humans’ abode. To comprehend how difficult it is to see things from their position, yet I find how readily they adapt to the affordances and give back more in return.
(Image: View from the trail leg connecting Silo back to the Outlook Deck (2), allowing humans to reflect on their way back.)
It has been a humbling journey throughout and I wouldn’t have explored the landscape from a non-human perspective had I not been in the SKN atelier. It was absolutely amazing to work on plans, sections, several key details, and visuals in the final unit. I felt almost immersed in complex visions and some abstract ideas as well, but my tutor’s unwavering support helped me refine each element of the design and bring layers of entanglements and absolute depth to the project. I am extremely motivated to continue taking the SKN approach in all future landscape projects that I work on.
And finally, I would like to express my sincere appreciation to my tutor Becky Sobell for her superb lessons and her continuous support throughout this journey.

50 AR | Portfolio 2022-23



































































































