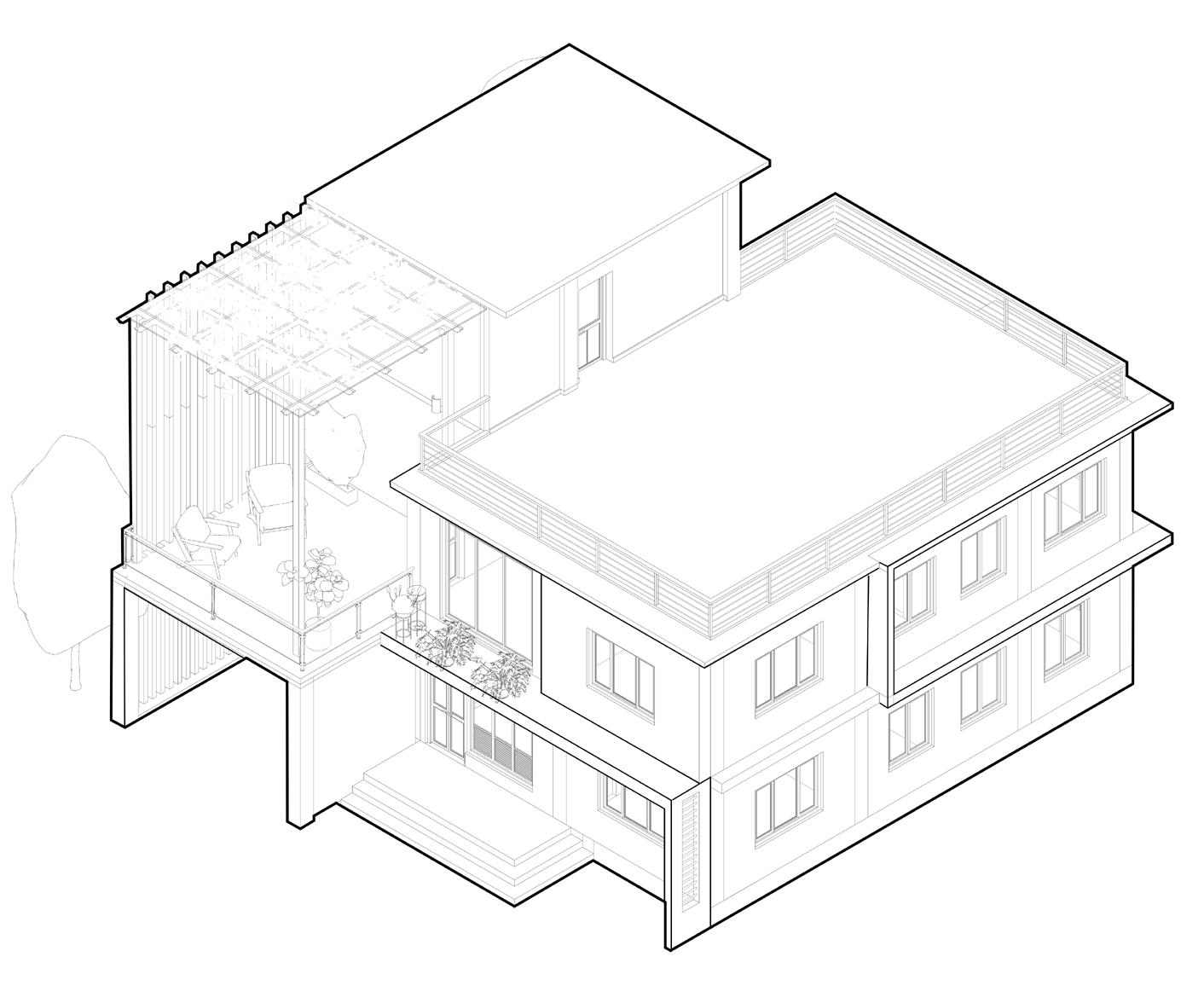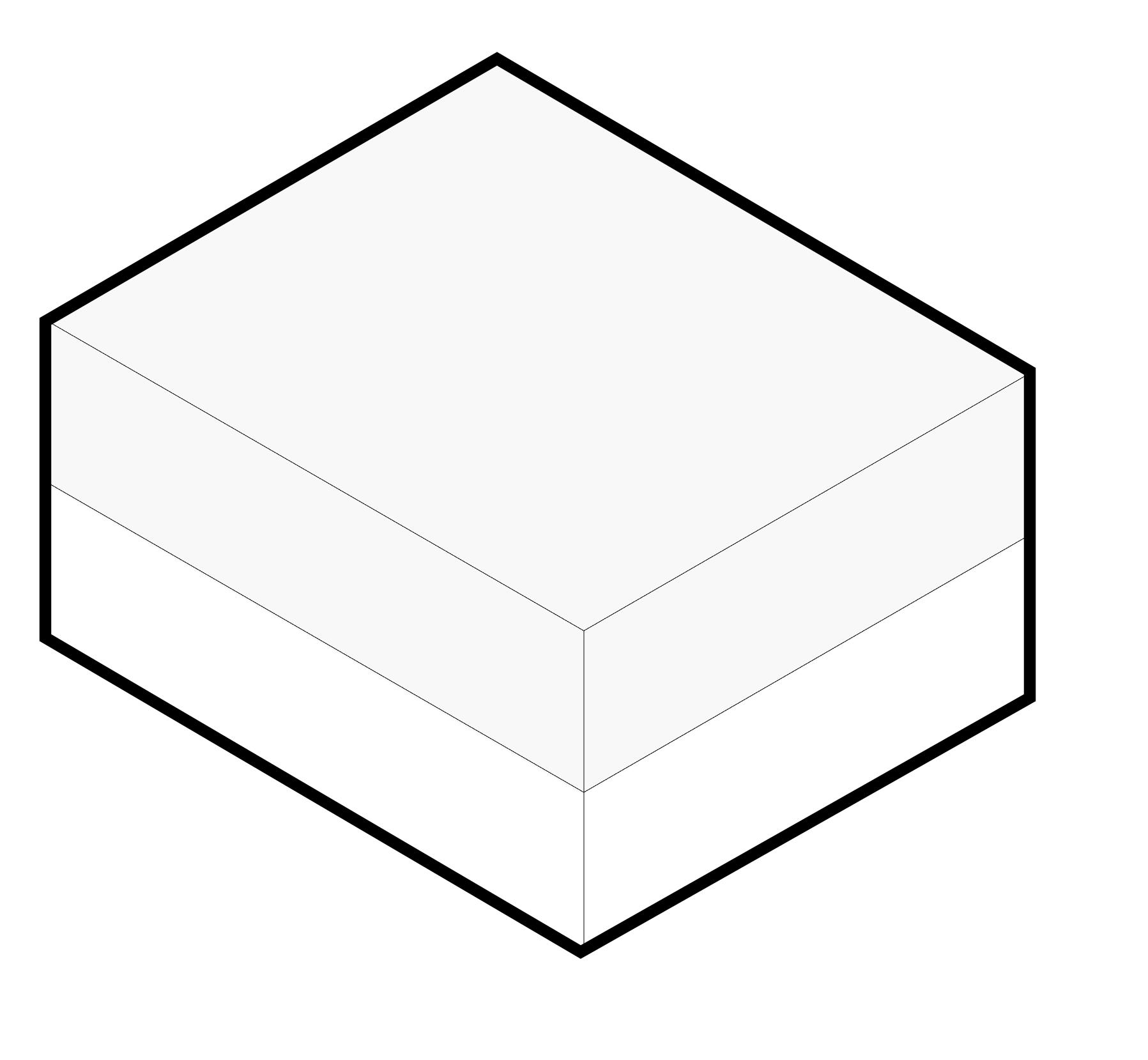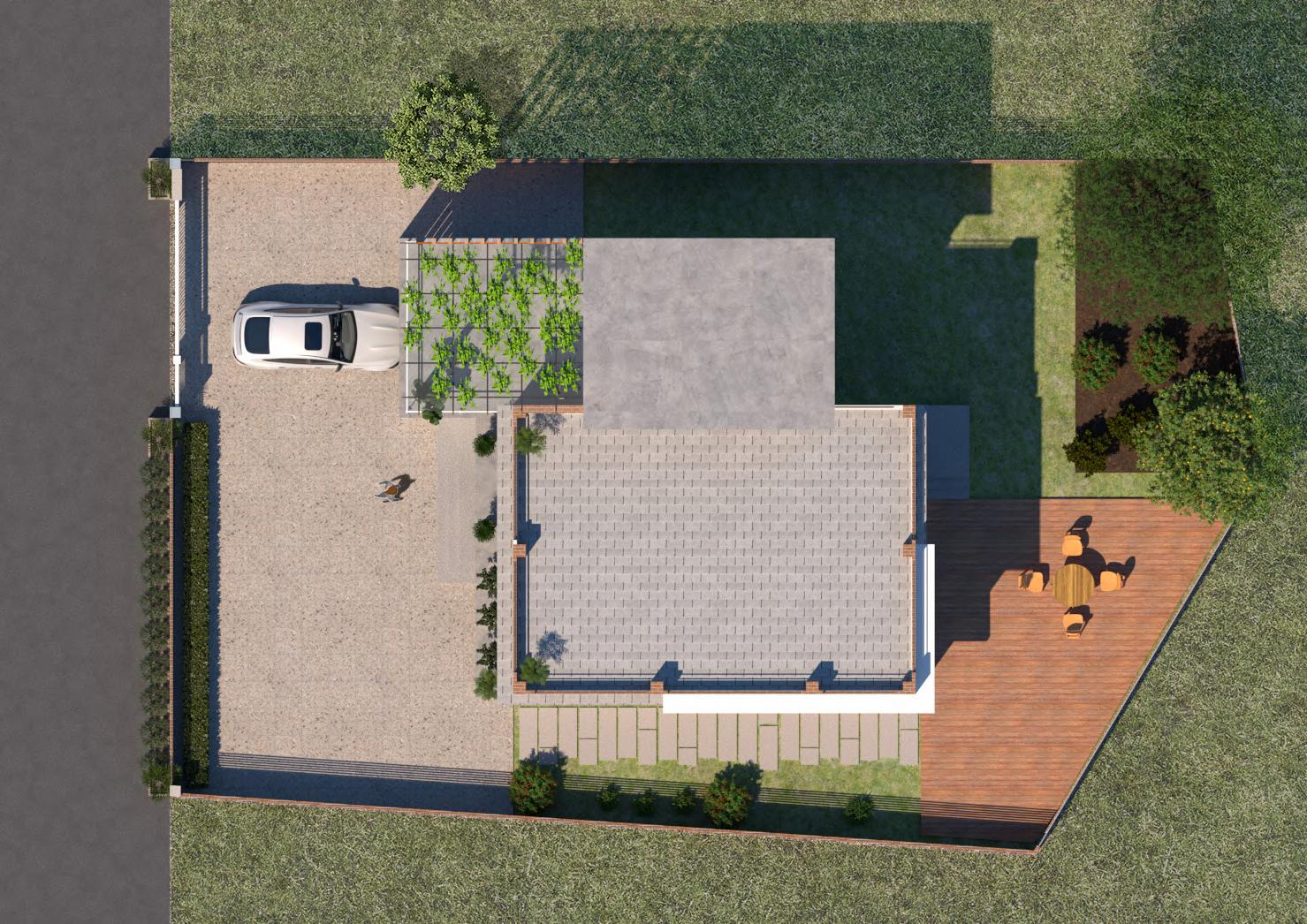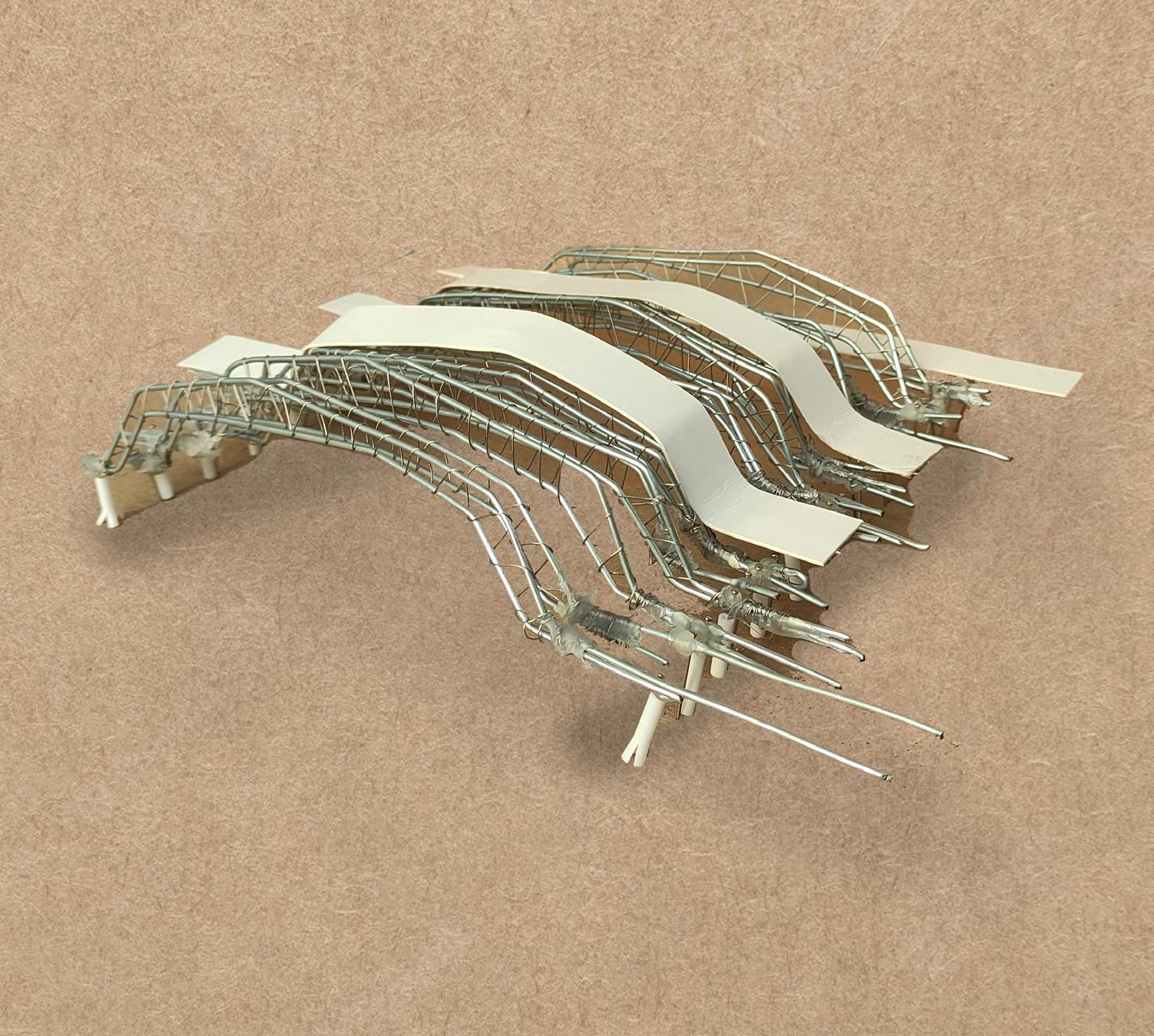

CURRICULUM VITAE
NAME : Ankush Chaudhary
AGE : 21 Years
CONTACT: 9862759817, 9806079518
E-MAIL : login.ankushchy@gmail.com
LINKEDIN : https://www.linkedin.com/in/ankush-chaudhary-8983b9260
ISSUU : https://issuu.com/ankush005
EDUCATION
2076 - Today I.O.E, Thapathali Campus, Thapathali -Bachelor’s Degree in Architecture
2074 - 2076 V. S. Niketan, Minbhawan
-School Leaving Certificate (+2) Examination
2063 - 2074 Little Flowers’ English School
-School Education Examination
SKILLS
CAD/BIM Autocad I Sketchup I Revit
Rendering V-Ray I Enscape
Adobe Photoshop I Indesign I Lightroom I Illustrator
Microsoft Office Word I Power Point I Excel
ACHIEVEMENTS
Coordinator Utsarga_2079 Graphics team
Sub-Coordinator Utsarga_2079 Spatial design team (lights & decor)
Chief-Editor Booklet Of Community Center Design
-(Design Studio - V)
ASIS Volunteer Social Media Manager
“Shilpa” Magazine
COMPETITIONS
2079 Low cost Housing
-(Organized by Habitat for Humanity Nepal)
2079 Aayan Rethinking Bamboo
-(Organized by ASA Pulchowk as a part of Samsara)
2079 Electric Vehicle Charging Station
-(Organized by ASIS Thapathali as a part of Utsarga
STRENGTHS
- An effective team player
- Competent to take lead
- Punctual and reliable


MIXED USE URBAN MANUFRACTURING COMPLEX ACADEMIC PROJECT (III/II)

SUPERVISORS
Ar. Chandra Hakumila Prajapati
Dr. Subik Kumar Shrestha

PEMA TRIAD
Location : Teku, Kathmandu
Site Area : 7500 sq. m.
Plinth Area : 3596 sq. m.
G.C.R : 48%
Concept
Triratna is a sanskrit term that translates to “Three Jewels” this term refers to the three fundamental principle of Buddhism, which are Buddha, his teachings,. and the sangha, which represents community o f individuals who follows Buddha’s teachings. Triratna emphasizes the importance of spiritual companionship and community, encouraging i ndividuals to work together to support each other’s spiritual practices.
Additionally, Triratna highlights the practice of meditation as a means of developing mindfulness and awareness. By cultivating a regular meditation practice, individuals can learn to observe their thoughts and emotions without judgment, leading to greater self-awareness and a deeper understanding of themselves and the world around them.

Strategy
The Pema Triad is a mixed use urban manufacturing complex that encompasses three distinct areas: a production unit, mind retreat spaces, and co-working spaces. At the heart of the production unit lies the production of Tibetan incense, a significant component of Buddhist culture. In addition to the production of incense, the complex produces incense holders, incense mazes, and singing bowls. The mind retreat spaces offer activities such as yoga, meditation, singing bowl therapy, massage therapy, tea meditation, and herb gardening. The complex also grows herbs, which serve as raw materials for incense production. As a mixed-use urban manufacturing building, the complex values the community and has designated co-working spaces and rental spaces.













Handmade Incense Workshop
Space Type : 2
In this mixed use complex, there is a workshop that holds great value to the community. It is a space where the traditional method of making incense by hand is showcased and taught, ensuring that this important aspect of the culture and tradition is not lost in the face of modern techniques and equipment for incense making.


This lounge space provides a comfortable and relaxed atmosphere for individuals to connect with one another, whether it be for casual conversation or to discuss business matters. With its strategic location, it also serves as a convenient meeting spot for colleagues to gather and discuss on matters. The buffer space which might have been unused due to the obstruction of the column has been transformed improving the functionality of the space and also improving a more social and collaborative work environment.


One area within the complex has been specifically designed with the “cathedral effect” in mind. This refers to the phenomenon where working in a high-ceilinged environment can inspire loftier ideas and enhance creativity. Conversely, working in a small and compact space can facilitate better focus and analytical work.

By combining these two types of spaces, a workplace can cater to the needs of a variety of tasks, such as in an architecture studio where both creativity and analytical work are essential.


The central courtyard of the complex is a versatile space that serves as the heart of the establishment, allowing visitors and employees to socialize and enjoy each other’s company. The open layout and inviting atmosphere are ideal for socialization, while the surrounding steps serve as a unique drying platform for wet agarwood blocks, an essential component in the production of incense.

The courtyard provides a sensory experience that heightens appreciation for the traditions and craftsmanship of the establishment, with the aroma of the drying agarwood blocks creating an unforgettable stimulation.

RESIDENCE DESIGN

ACADEMIC PROJECT (II/II)
SUPERVISORS
Ar. Shova Thapa
Ar. Tabassum Shiddhique

AAYAN NIWAS
Location : Mahalaxmi, Lalitpur
Site Area : 5476 sq. ft. {1-0-0-0 (R-A-P-D)}
Plinth Area : 1340 sq. ft.




G.C.R : 25%
A residence is a place where people can express their personality and individuality through home decor, landscaping, and other personal touches allowing individual expression.
The newlywed couple aimed to construct a home that would symbolize the start of their new life, featuring a cozy living space and a sufficient heating, cooling, and ventilation system. Additionally, they desired an aesthetically pleasing design that would reflect their unique style and taste.
The client asked for a vibrant living area and a family room, combined with an open plan layout that incorporates the kitchen and dining room into a more spacious area. They also requested a front yard and backyard that could be used by the children and family members to spend time together, along with a kitchen garden located just outside the kitchen door.


CONCEPTUAL PLANNING











1/2 THICK TILES ON TERRACE FLOOR OPEN TERRACE LVL +20’-0”
1/2” WALL CEMENT PLASTER IN C/S RATIO (1:4)
9” BRICK WALL IN C/S MORTAR IN RATIO (1:5)
6” HT SKIRTING
1” THK SCREED (1:2:4)
5” THK RCC SLAB (1:2:3) BED ROOM LVL +10’-0”
1/2” THL CEILING CEMENT PLASTER IN C/S RATIO (1:3)
PLASTER OF PARIS AS CEILING FINISH
6” HT WOOD SKIRTING
1/2” THK WOOD PARQUETING
1” THK SCREED (1:2:4)
1/2” THK WOOD PARQUETING 1” THK SCREED (1:2:4)
3” THK PCC
ONE LAYER BRICK ON FLAT SOLING 6” THK SAND FILLING 6” HARDCORE ISOLATED FOOTING 3” THK PCC (1:3:6)
ONE LAYER BRICK ON FLAT SOLING
9”X3” R.C.C SIL BAND
9”X14” R.C.C BEAM IN RATIO (1:2:3)

9”X6” R.C.C LINTEL BAND
4”X3” SAL WOOD FRAME 1.5”X3” SAL WOOD SHUTTER 1/2”X1/2” SAL WOOD BEAD
9”X3” R.C.C SIL BAND
1” THK PLINTH SKIRTING UPTO PLINTH
9”X12” R.C.C PLINTH BEAM
9”X9” R.C.C LOWER TIE BEAM

LOW COST HOUSING DESIGN COMPETITION (Habitat For Humanity)

Group Members
Iesha Devkota
Dhiraj Chaudhary

HAMRO AAVAS
raising the plinth
raising the plinth
sloped roof with



sloped roof with two different pitch for air flow
sloped roof with two different pitch for air flow


CONCEPTUAL DEVELOPMENT
ANKUSH CHAUDHARY | DHIRAJ
ANKUSH CHAUDHARY |
Our strategy for constructing cifically the Terai region. essential to have well-ventilated
DHIRAJ
We have incorporated also experiences heavy that can withstand lation of cool air inside beneath the floor during
raising
Location : Terai, Nepal
Site Area : 2,000 sq. ft.
Built-up Area : 776.45 sq.ft.
G.C.R : 39% constructing affordable houses involves creating designs that are attractive and appropriate for small families residing in the southern plains of Nepal, speregion. Due to the extreme heat in this part of the country, with temperatures occasionally reaching 40-45 degrees Celsius during the summer season, it is well-ventilated interiors that can mitigate and reduce the heat inside the building, potentially preventing heatstroke.
incorporated the traditional rectangular layout of the Terai settlements, which is already suitable for the region’s hot, humid, and windy climate. In addition, this area heavy rainfall during the monsoon season and unexpected downpours during winter. To combat these weather conditions, we have installed a sloping roof wind and heavy rainfall. The roof features two slopes pitched at different angles, creating a space between them that allows for ventilation and the circuinside while expelling warm air outside. To prevent water damage, the plinth has been elevated one and a half feet above the ground, allowing water to flow during floods and blocking dampness.
the plinth sloped roof with two different pitch for air flow

In order to construct an affordable, environmentally friendly, sustainable house in the Terai region, we have opted for as one of the best building materials. Bamboo is a fast-growing plant that can meet the demand for low-cost housing als. Building a bamboo house requires less manpower, homeowner can maintain it themselves with ease. Moreover, bamboo houses are less harmful to the environment since are both recyclable and biodegradable. To address the remote housing where electrical lines are scarce, we stalled photovoltaic panels to generate electricity.


The flooring of the house is comprised of decked bamboo, laid with a woven bamboo mat. The walls are constructed setting up half-cut bamboo in an interlocking pattern. mud plaster is applied onto the bamboo, followed by thick cement plaster to give a smooth finish on both roof is also constructed using half-cut bamboo in an ing pattern, allowing rainwater to be collected via a gutter. This roof is supported by a structure of bamboo beam, and column.

friendly, and for bamboo fast-growing housing materimanpower, and the Moreover, since they the issue of we have inbamboo, overconstructed by pattern. A 2-inch by a 12mm sides. The interlockbamboo bamboo truss, plinth



WALL SECTION

ARGAM RETHINKING BAMBOO DESIGN COMPETITION (SAMSARA in Collaboration with ABARI)

Group Members
Iesha Devkota
Dhiraj Chaudhary

BISHRAM
Bishram is on the whole a bamboo approach , svocialize and to pause boo and cables; a simple and flexible other places easily. The form is built rity structure. The structure has planks leaving the facade open


The bamboo planks are arranged ple can define different activities. gives a feeling of transparency and
The Bishram pavilion is an innovative structure made of bamboo and cables, designed to offer a welcoming public space for social gatherings and relaxation. With its simple yet flexible design, this cost-effective pavilion can be easily transported to other locations.
The design of the pavilion is based on the fundamental principle of a three-bar tensegrity structure, which offers stability and strength. The structure is partly enclosed with bamboo planks on two sides, while the front facade remains open to create a welcoming and accessible environment for visitors.
In summary, the Bishram pavilion presents a versatile and inviting space for people to gather and relax, all while highlighting the advantages of sustainable materials and design concepts. Its straightforward design and ease of transport make it a suitable structure for various public spaces and occasions.

The main principle of the structure “Bishram” is that it is a self supporting structure in which the total push equals total pull and the structure doesn’t depend on gravity. The members acts as isolated components and the compressed members do not touch each other. The prestressed tensioned members are arranged along with the compressed members to make the system stable.
The main principle of the structure “Bishram” is that it is a self supporting structure in which the total push equals total pull and the structure doesn’t depend on gravity. The members acts as isolated components and the compressed members do not touch each other. The prestressed tensioned members are arranged along with the compressed members to make the system stable.


The concept aims to provide stable structure with antithetical design that is pleasing to look at, functional in it’s use, sustainable in nature. Combining hyperboloid on two sides, setting one side free for public approach. The structure bleeds out towards sky when looked from bottom to the top of pavilion



The concept aims to provide stable structure with antithetical design that is pleasing to look at, functional in it’s use, sustainable in nature. Combining hyperboloid on two sides, setting one side free for structure bleeds out towards sky when looked from bottom to the top of pavilion.
The main principle of the structure that it is a self supporting structure total push equals total pull doesn’t depend on gravity. The
By spacing out the bamboo planks, various areas within the pavilion can be distinguished for different activities. This unique arrangement of light and shadow contributes to a sense of transparency and weightlessness within the structure.
The main principle behind the construction of the “Bishram” pavilion is that it is self-supporting and does not rely on gravity, with total push equaling total pull. The components of the structure operate independently of each other, with the compressed members remaining separate. To ensure stability, pre-stressed tensioned elements are positioned next to the compressed members.




The objective of the design is to provide a stable and visually appealing structure that is both functional and eco-friendly. The pavilion features hyperboloid shapes on two sides, with the third side open to the public. When viewed from the ground up, the structure gradually extends upward, reaching towards the sky.
bers do not touch each other. tensioned members are arranged compressed members to make
The concept aims to provide
tional in it’s use, sustainable hyperboloid on two sides, setting public approach. The structure sky when looked from bottom
structure “Bishram” is structure in which the pull and the structure The members acts as other. The prestressed arranged along with the make the system stable.


stable structure with
in nature. Combining setting one side free for structure bleeds out towards bottom to the top of pavilion

The name “Shilpa” was chosen through an open competition as the annual magazine of ASIS Thapathali Campus.

Ar. RAM SHRESTHA Faculty Member, Dept. of Architecture IOE, Thapathali Campus, Thapathali


Mr. Ram Shrestha, an Architect, urban Planner currently PhD Scholar student of southwest Jiaotong University of China. He did bachelor in Architecture andMasterinurbanplanningfromNepal.Heisformer President of Madhyapur Engineering Society. He was part time lecturer in Nepal Engineering College and Kantipur Engineering College. currentlyparttimelecturerandthesissupervisorinThapathaliEngineering Campus. He is principal Architect of Shwet Bhairab Architect & Associ ates. He is working research on disaster risk management school in Nepal with Ritesmeikahan University. He has done various research work related to architecture, planning and heritage conservation as a team member differentinstitutions.HeispracticingvariousArchitecturalandurban ning projects.
Mr. Suman Joshi, an Architect and Academician, is currently practicing his architecture via his company, Nepalaya Design and Construction Pvt. Ltd. He has hisArchitectureandM.ScdegreeinEngineeringfrom InstituteofEngineering,IOEPulchowkCampus.Hehasbeenactively tributing in the academic sector as a lecturer in different Universities Nepal. He has a profound contribution in Pokhara University, Purwanchal University and Tribhuvan University. With nearly a decade of active demic contribution to the Architecture Colleges, he is currently active Thapathali Engineering Campus as a part time lecturer. He also worked different INGOs during the post disaster earthquake of Nepal in 2015. believesArchitectureasapassionatefieldofnobleprofessionandadmires the true intent of architecture for making this world a better place to live
Architectural Lighting, Building Science II


















