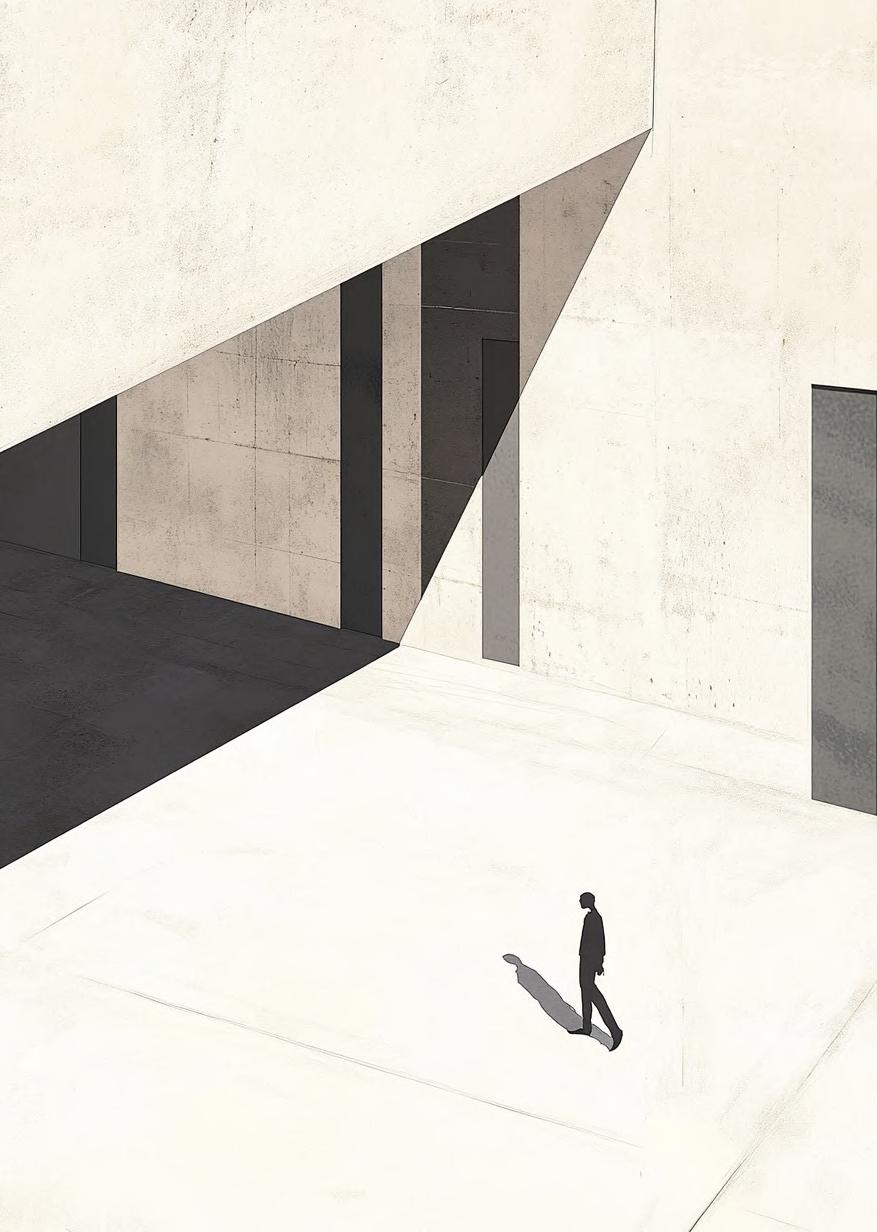

anne
Anne Le
Architectural Designer & Building Specialist
ABOUT ME
Designer with advanced degrees in Architecture and Sustainable Real Estate Development. Seeking to leverage expertise in sustainable design and high-performance buildings to contribute to innovative and net zero projects.
CONTACT
513-485-9172
anmyle.arch@gmail.com linkedin.com/in/an-thi-my-le
SOFTWARE
AutoCAD | Rhino | Revit | Sketchup
NavisWorks | Grasshopper | Energy Plus Vray | Enscape | Lumion | Unreal | Keyshot
Adobe Creative Suite
Microsoft Office
CERTIFICATION
LEED Green Associate
Laser Cutting| CNC Milling| 3d Printing
DAAP Wood and Metal Shop Certificaton
LANGUAGE
Vietnamese English
Japanese
WORK EXPERIENCE
REAL ESTATE DEVELOPMENT INTERN | FORMWORK LLC
August 2023 - December 2023
▪ Developed architectural drawings and marketing brochure for a $12M hotel.
▪ Created schematic design and financial proforma for a mixed-use project.
▪ Researched zoning regulations and building codes for future developments.
ARCHITECTURAL DESIGNER + PROJECT MANAGER | AGI
July 2021 - August 2022
▪ Designed 10+ restaurant location projects within First Watch breakfast chain.
▪ Conducted architectural analysis and demonstrated construction details.
▪ Created retail and merchandise renderings for Altar'd State.
ARCHITECTURAL DESIGNER | TRUE MYANMAR CONSTRUCTION
August 2020 - June 2021
▪ Designed a house that was successfully sold within one week on the market.
▪ Created construction drawing sets using AutoCAD.
▪ Produced renderings and marketing brochures for potential buyers.
ARCHITECTURAL INTERN | CORGAN
August 2019 - December 2019
▪ Produced construction drawings for large healthcare projects.
▪ Prepared materials including diagrams, and charts for presentations.
▪ Conducted preliminary research and architectural studies for new projects.
ARCHITECTURAL INTERN | KADLEC ARCHITECTURE + DESIGN
January 2019 - May 2019
▪ Developed the design for high-end residential projects using AutoCAD.
▪ Collected site information, measurements and researched interior finishes.
▪ Prepared and participated in client presentations.
EDUCATION
MASTER OF ARCHITECTURE
MASTER IN SUSTAINABLE REAL ESTATE DEVELOPMENT
Tulane University, August 2022 - July 2024
BACHELOR OF SCIENCE IN ARCHITECTURE
University of Cincinnati, January 2016 - May 2021
AWARDS & HONORS
▪ MERIT SCHOLARSHIP (2022)
▪ DEAN’S LIST (2016 -2021)
▪ GLOBAL SCHOLARSHIP (2016 - 2021)
▪ DEGREE’S HONOR: CUM LAUDE (2021)
MEMBERSHIP
▪ THE AMERICAN INSTITUTE OF ARCHITECTS (AIA)
▪ URBAN LAND INSTITUTE (ULI)
CONTENTS
I. ACADEMIC WORKS
Courtyard Hostel
Rosedale Apt 01
Urban Revival
II. PROFESSIONAL WORKS
Lewter District Townhomes
House 901
Conceptual Design 2023
Courtyard Hostel
Project Type: Hostel
Location: 201 N Rampart Street
New Orleans, Lousinana
Area: 93,000 sf
Program Use: Revit, Enscape
Professor: Karson Ross
Institution: Tulane University
Task: Design an urban hostel on an existing parking lot. The building needs to follow New Orleans zoning codes which requires at least 30% of open space.
Situated on an infill site in downtown New Orleans, this hostel occupies a narrow plot amidst the bustling cityscape. The site is rich in cultural heritage, characterized by its historic architecture and lively street life. The design aims to complement this context while providing a contemporary, welcoming space for travelers.
The building features a striking central open space, creating a dynamic focal point that enhances both the aesthetic appeal and functionality of the hostel. This central atrium acts as the heart of the hostel, providing ample daylight and a sense of openness in an otherwise compact urban site.
Inside, the hostel is organized to promote interaction and comfort. The ground floor includes a lively common area with a reception desk, lounge spaces, and a café, all oriented around the central atrium. Dormitory rooms and private suites are located on the upper floors, designed for both functionality and comfort. The layout includes flexible spaces that can accommodate various group sizes and needs.


























































































































































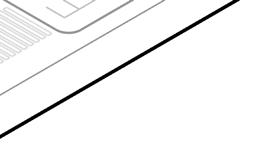


















































o1. Massing
The massing is extruded from the site area, which fills between two building block. The total site area is app. 63,000 sf.

o2. Courtyard




The central block void is removed from the solid mass, leaving space for the courtyard which will take up to 30% of open space area.













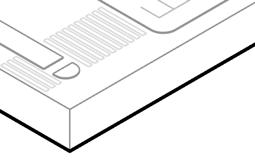


o3. Lighting and Ventilation

Subtract the mass with the intention to optimize daylighting into the building.



o4. Entrance and Viewing Decks
The recessed entrance enhances shading for anti glaring and rain covering. Viewing decks on both sides for outdoor activities.
























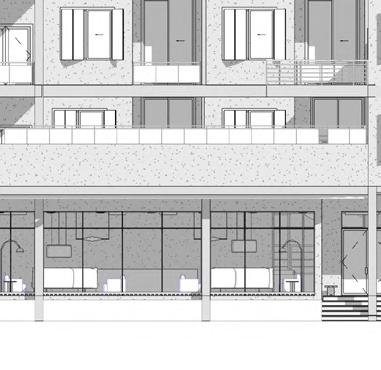

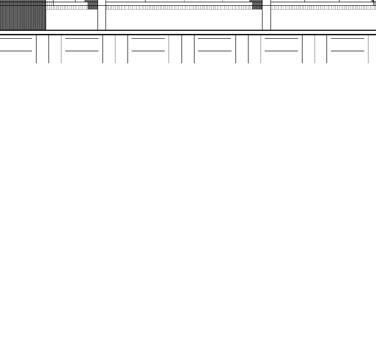







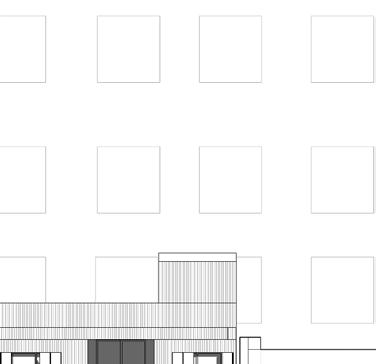





















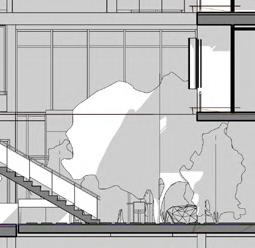
























Section Perspective






The rain garden designed to capture and manage stormwater. This innovative feature not only helps in reducing runoff but also repurposes collected rainwater for various building operations.

Air ConditonerOutdoor Units
High SRI (reflectance) paint for roof top, decrease heat island effect
Sliding shutter to avoid glare and control solar energy
Concrete panels clad on wall
HVAC Duct
Rain garden for rain harvesting Structural foundation
Floor raised 3ft above street level to prevent flooding
Accessible ramp
Technical Specifications






Conceptual Design 2022
Rosedale Apt 01
Project Type: Residential
Professor: Jonathan Tate
Institution: Tulane University
Location: 402 Main Street, Rosedale, MS, 38769, United States Area: 70,000 sf
Program Use: Rhino/ Revit / Vray Render Task: Examine town conditions and site analysis, culminate in the strategic selection of a site for the development of a residential building that impeccably aligns with zoning ordinances.
The architectural endeavor in Rosedale, Mississippi, focuses on the transformation of a previously abandoned residential site into a contemporary and sustainable apartment complex. The site, with its ample greenery, provides a unique opportunity to create a residence that not only meets the needs of the community but also respects and enhances the local ecology.
The design concept revolves around a delicate balance between urban living and nature preservation. The approach involves carving out spaces within the positive massing to accommodate existing trees, ensuring the retention of the site’s natural charm. The juxtaposition of built form and greenery fosters a symbiotic relationship, creating a serene and sustainable living environment.
The design process involves active engagement with the local community to ensure that the apartment complex meets the needs and aspirations of its future residents. Community spaces, gathering areas, and amenities are carefully considered to foster a sense of belonging and enhance the overall quality of life.

Site Area

Tree span

Entry space

Existing condition

Remove negative spaces

Refine the curve

Conceptual design






Facade Conceptual Diagram
Anchor reinforced concrete walls to floor slabs, columns, and intersecting walls with No.3 bars minimum @12” o.c. for each layer of wall reinforcement
Bend horizontal reinforcement at corners and wall intersections for structural continuity
Steel angle welded to plates anchored in wall and slab units

Neoprene bearing strips
Corbel provides required bearing area
Concrete walls rest on a continous strip footing. Wall is tied to its footing with dowels bent in alternate directions








The curved windows and the soft contours of the surrounding landscape serve to counterbalance the bold silhouette and refined textural qualities of the concrete structure.
The intricate design focuses on maintaning the connection between occupants and natural environment

Open to below

















Building B - Section Perspective

Building C - Section Perspective


Urban Planning 2024
Urban Revival
Project Type: Urban Planning
Professor: Shane Fowler, Inaki Alday
Institution:
Tulane University
Location: S. Claiborne Avenue, New Orleans, LA 70125, United States
Area: 70,000 sf
Program Use: Rhino/ ArcGIS
Task: Examine town conditions and site analysis, culminate in the strategic selection of a site for the development of a residential building that impeccably aligns with zoning ordinances.
The project aims to transform the Orleans Parish area by addressing critical issues such as insufficient green coverage, inadequate rainwater harvesting, and a lack of walkability and accessibility. The goal is to create a more sustainable, pedestrianfriendly, and aesthetically pleasing urban environment.
The city will be restructured into a series of superblocks and megablocks. These larger urban blocks will redefine traffic flow and street organization, reducing the reliance on vehicles and fostering a more pedestrianoriented environment.
Additionally, incorporating water features, like a small river running alongside the streets, aims to manage rainwater runoff effectively, enhance the area’s aesthetic appeal, and promote more community activities.

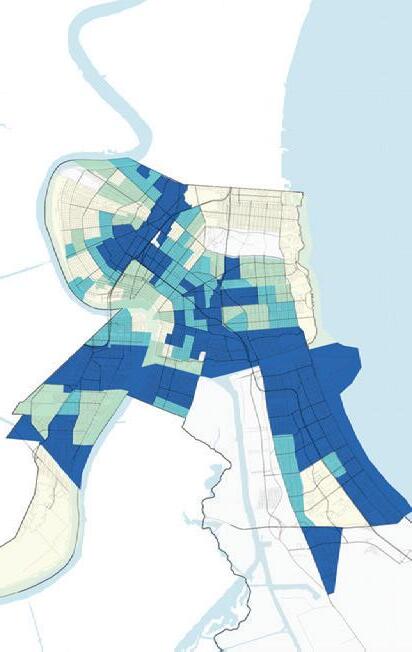







MIDCITY









Existing condition Proposed Implementation
Superblock focuses on the local network to improve the pedestrian mobility within the group and help control traffic. The proposal demonstrates new sidewalk and a retrofit of the mian road to ensure safety. Besides, the main street is implemented with bike lane, reducing the risk of accidents.





Existing condition
































BOUNDARY





































BOUNDARY


Proposed condition





















































































delicate balance between urban living and nature preservation. The approach involves carving out spaces within the positive massing to accommodate existing trees, ensuring the retention of the site’s natural charm. The juxtaposition of built form and greenery fosters a symbiotic relationship, creating a serene and sustainable living































































































































































































Diagram





































































































































































Supervisor: David Hetch Firm: Formwork LLC
The Lewter District Townhomes
Project Type: Residential
Location: 222 Washington Street, Huntsville, AL 35801, United States
Area: 70,000 sf
Program Use: Rhino/Adobe Suite Task: Create visualization for the marketing brochure to advertise for potential buyers.
The Lewter District Townhomes are Huntsville’s premier residential development, where sophistication meets convenience in the heart of Downtown Huntsville. Discover the perfect blend of modern luxury and small-town charm in 14 expertly crafted new-construction townhomes.
Each of the 14 townhomes features a hand-crafted brick facade, a landscaped front entry garden with a private stoop, and multiple private outdoor spaces. Oversized windows imbue living spaces with abundant natural light, and glass doors lead directly from the kitchen to a generous dining terrace.
A beautiful and dramatic stair distributes sunlight throughout the core of the home and draws warm air up and out to create passive cooling. Solid wood treads and a custom-designed handrail make the stair a centerpiece of the townhome. The cohesive design delivers an elegant environment full of everyday indulgences.


BY SANDERS PACE ARCHITECTURE





Drive through the Townhomes’ entry gate and enter a private oasis. The Lewter District Townhomes boast a carefully designed site plan to support a comfortably refined lifestyle. Each townhome includes an attached two-car garage accessed via a secured private motor court, ensuring convenience and security for homeowners and their guests.
At the rear of the property, a shared landscape garden is reserved for the exclusive use of homeowners: enjoy afternoon barbecues, a game of catch or an early morning dog-walk.


Type A
Type B
Type C
Supervisor: Ronnie Zym
Firm: True Myanmar Construction
House 901
Project Type: Residential
Location: No 117, Adipati Street, 37 Quarter, North Dagon township, Yangon, Myanmar
Area: 2,460 sf
Program Use: Rhino/Lumion
Task: Schematic design and collaborate with engineering teams
Single storey house that flaunts a vibrant Scandinavian color palette on a contemporary tropical style in response to the climate of Yangon. Incorporating greenery and minimalistic detailing, design inspiration is derived from immersing onself into nature and sophistication, creating a home that becomes a haven away from the busy city life.
Modern homes in Myanmar have begun to adopt Western contemporary styles and have yet to consider the suitability of the location’s climate and background. To bridge the gap, this house is designed by integrating the minimalistic and impactful Western style with the intricate and comfortable local tropical style to acheive the best of both worlds.






INFORMATION
ADDRESS
No 117, Adipati Street, 37 Quarter, North Dagon township, Yangon, Myanmar
SITE DATA
Site area: 2,400 sq ft
Gross area building footprint - 1660 sq ft
Net area - 1450 sq ft
PROGRAM AREA DATA
Vestibule / exterior hallway
Prayer room
South master bedroom
Kitchen
Dining room
General bathroom East master bedroom 1 East master bedroom 2
Circulation
Parking





