portfolio’23
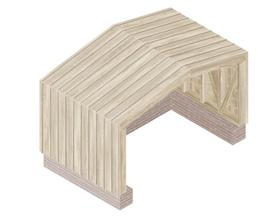



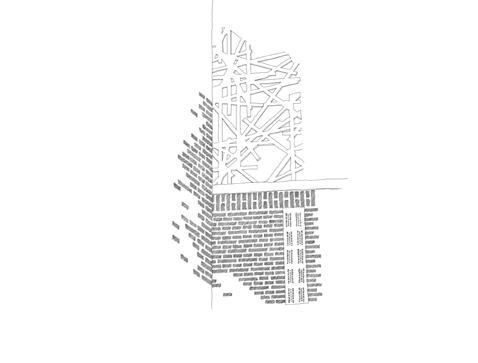
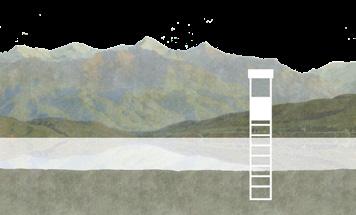

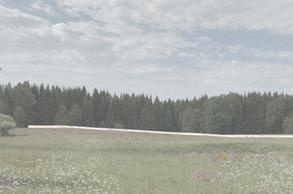
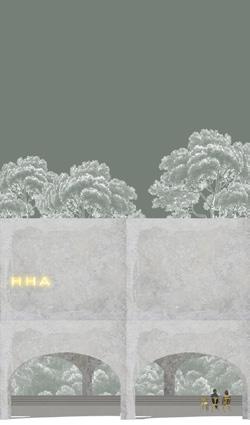
anna gabitova
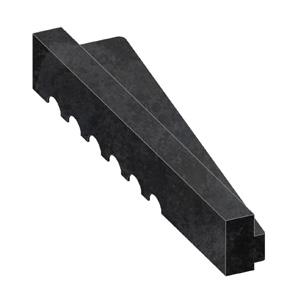

anna gabitova
+49 176 32152688 | annagabitovaa@gmail.com | @___gabitova
about me
04.08.1998 almaty, kazakhstan
education prof. experience skills
soft archicad photoshop
indesign
illustrator
lightroom
rhinoceros
3ds max
other
model making sketching photography
languages
german
english
russian
kazakh
10/2020 - current technical university of munich department of architecture, B. A.
10/2022 - 08/2023
vienna university of techology faculty of architecture and planning, B. Sc. exchange year
09/2016 - 12/2018
rudn university incomplete academy of engineering: department of architecture courses
07/2022
chair for fine arts, tum layout of excursion booklet, photos
2020
fiverr freelance sketching, collages
06/2018 - 07/2018
architectural internship, “neft” almaty, kazakhstan work in archicad, photoshop
competitions
2023
competition #1
...in process
c1 telc c1 native basic
07 - 10/2022, 03 - 04/2022 04 - 07/2021, 09 - 11/2019 03/2021 - 04/2021 02/2020 - 04/2020 10/2019 - 11/2019 11/2017 - 01/2018 illustrator photoshop rhinoceros archicad indesign 3ds max
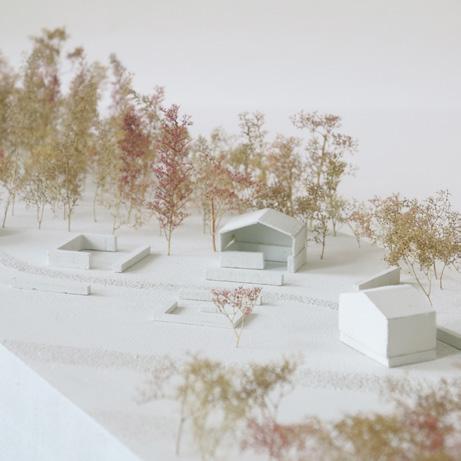
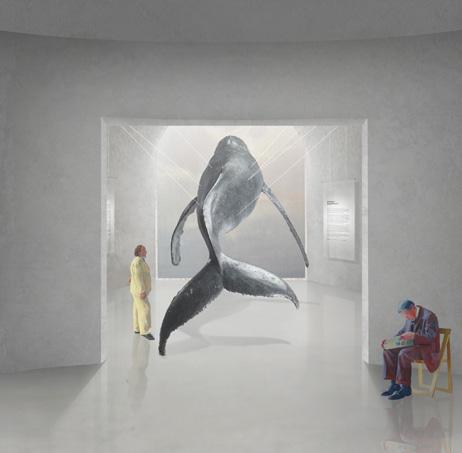

contents 6 14 24 landform munich, germany
4
quattro: parzelle 12 munich, germany natural history museum somewhere

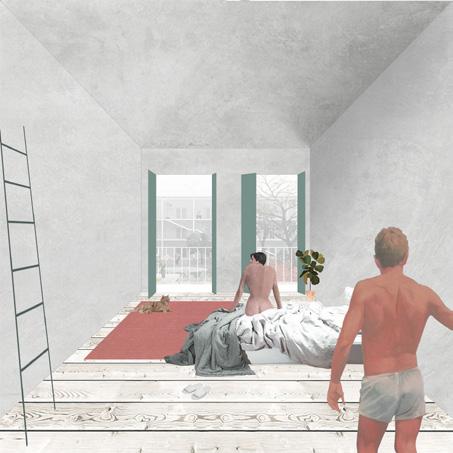

28 ... hans hollein archive vienna, austria competition in process selected works workshops, courses 38 5

6
landform and infrastructure. sustainable settlements in the munich fringe.
technical university of munich
TUM School of Engineering and Design Chair for Urban Design and Housing
professor superwisor
Prof. Stephen Bates, Prof. Bruno Krucker
team work
Anna Gabitova, Anna Dietrich, Andrej Kukic, Sena Özkan
4. semester 2022
Our project aims to investigate the potential of various sites on the outskirts of Munich and its surrounding settlements. Rather than simply considering how the ground can be adjusted and stabilized to accommodate specific settlements such as a caravan park, a social housing cluster, a rural short stay retreat, and a light industrial compound, the focus is on understanding the site’s characteristics forensically.
The ecological footprint of these proposals is a central aspect of the project, emphasizing the importance of concepts such as Re-use, Replenish, Regenerate, Circularity, and passive low-energy use. The aim was to develop ideas and strategies that showcase environmental sustainability and demonstrate the principles of material and process circularity.
The enabling strategies for the placement of buildings are both precise and indeterminate. They possess precision in terms of their form and dimensions, while also allowing for flexibility and adaptability to anticipate future uses and occupation.
These fringe sites, located between urban and rural areas, possess distinct topographical and landscape features and are influenced by existing buildings and loose urban structures. It was intriguing to explore how these edges can facilitate and inspire new uses, and how the ground itself can play a pivotal role in the overall development.
7
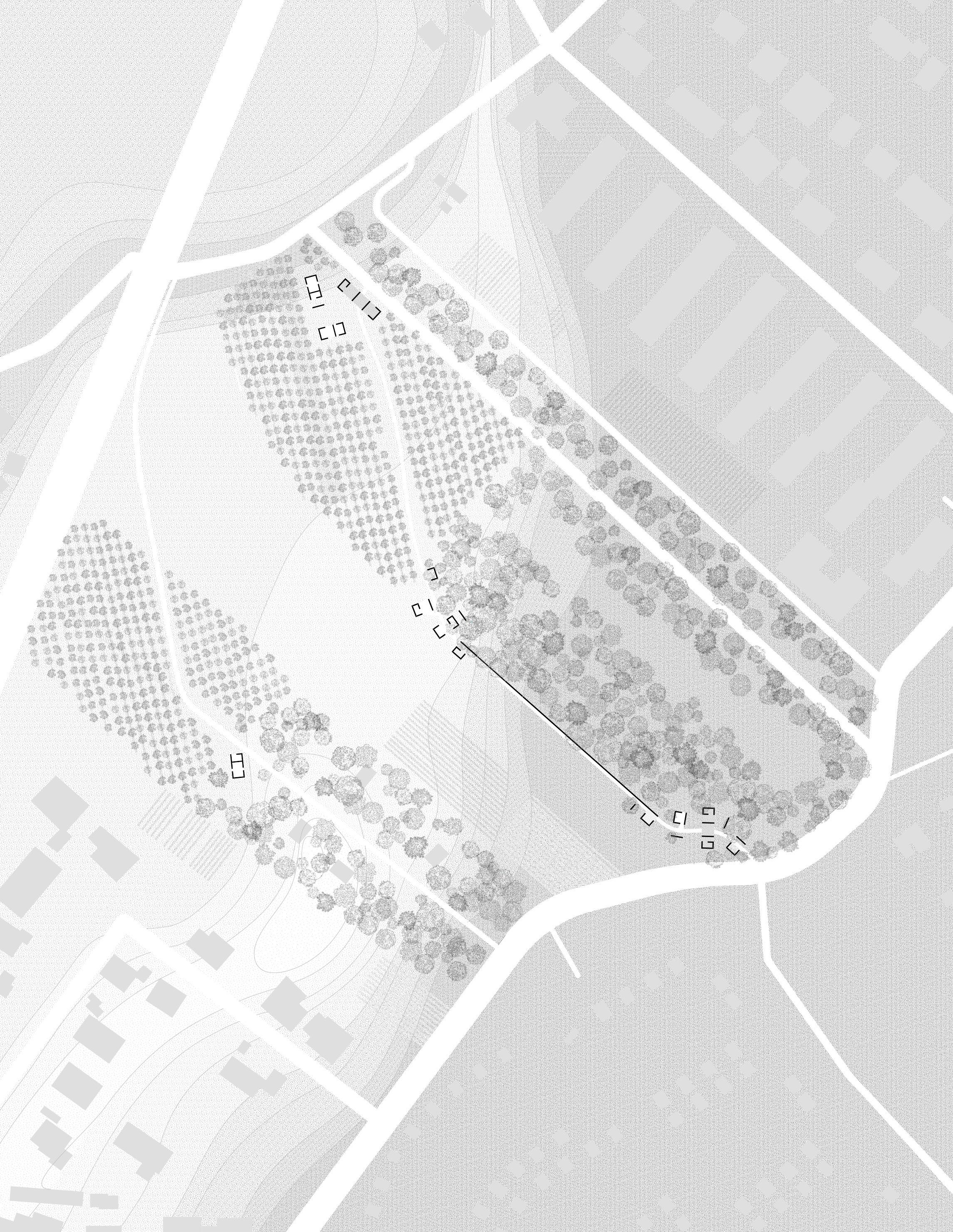
first site plan: market



9 A•. ••·�\'�'.'-:1 -�·-...: '·"" -� ·--: / ,,t'.,�_.,\·: �,: > •• : ••. \
field park
gardening area protected nature reserve argicultural zone

10
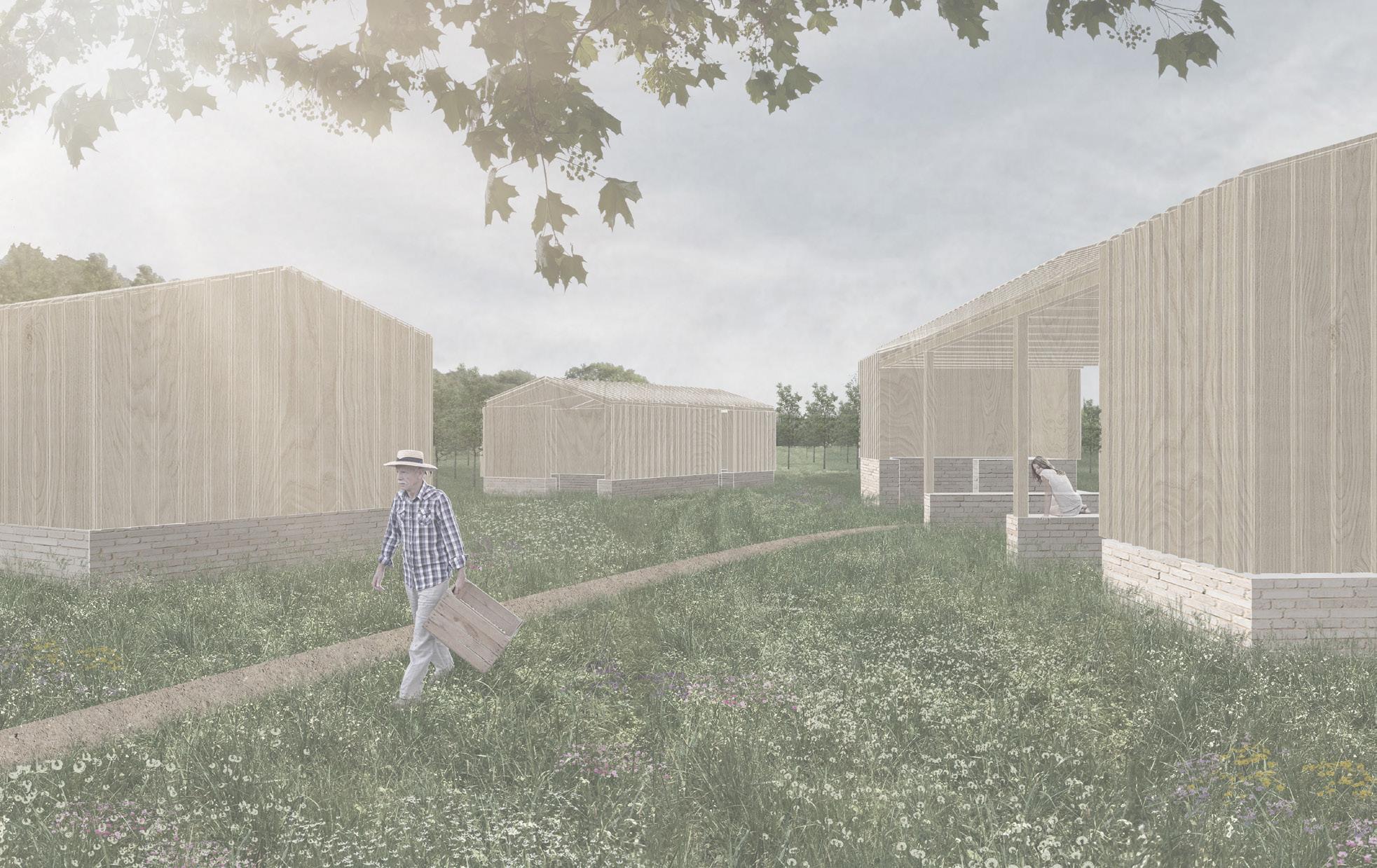
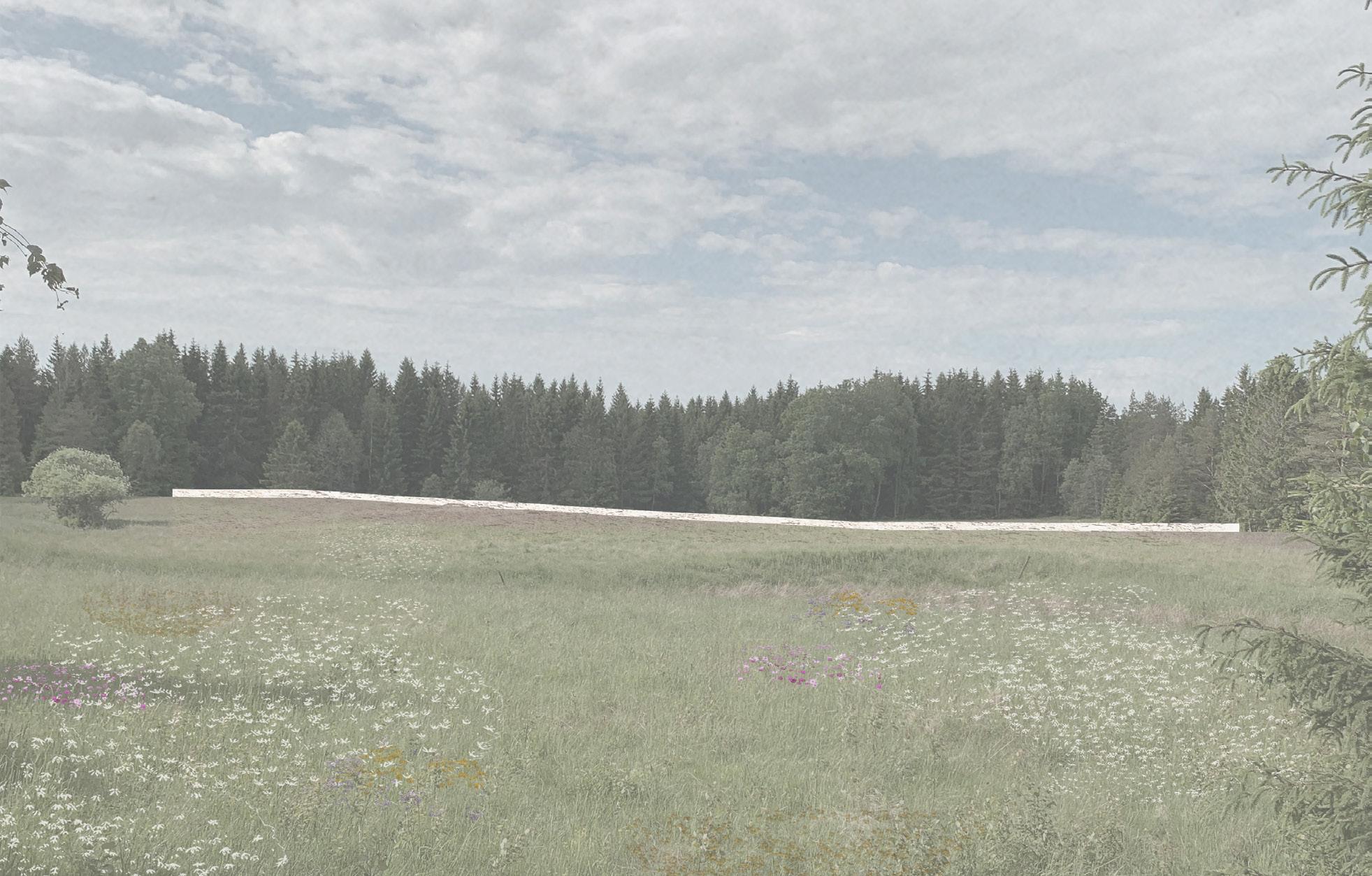
11
For our project, we created scale models at different ratios using wood and plaster. The 1:500 scale model provides a broad overview, capturing the essence of the design on a larger scale. Moving closer, the 1:100 scale model reveals finer elements, allowing us to appreciate the intricacies of the architecture. Finally, the 1:50 scale model brings us closest to reality, offering a tangible representation of the space.

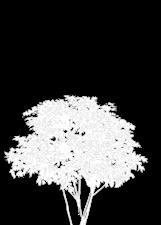
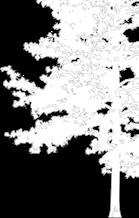
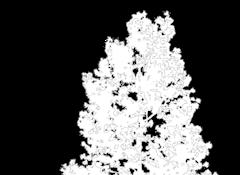





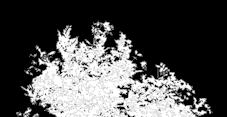


 section A-A
section A-A



14
quattro: parzelle 12
technical university of munich
TUM School of Engineering and Design
Chair of Building Construction and Material Science
professor superwisor
Prof. Dipl.-Ing. Florian Musso
team work
Anna Gabitova, Nezhada Lalzad, Julia Nefahina, Adamaria Francesca (some graphic materials have been re-done by the author of the portfolio)
3. semester 2021
In order to alleviate the housing shortage in Munich, development models are to be created for the settlements of the future. Against this background, a cluster-like development of prototypes was developed.
The buildable area of the prototypes is 10m wide and 20m deep. Parcel 12 is located on a corner lot with north-east orientation in the center of the neighborhood. The highrise building contains seven floors and is based on a a six-part grid.
The building appeals to different target groups with four different apartment types. The lower floor and the fifth floor are dedicated to the public and can be used jointly by all residents of the neighborhood.
15
BGF: 1600 m2
BGF oberirdisch 1400 m2
Vermietbare Flache 1004,22 m2
Verhaltnis (BGF -Vermietbare Flache): 100% -62,7 %
A= 1179, 74 m2
V= 4798,8 m3
A/VVerhaltnis = 0,25



Q Heiz = 11, 48 kWh/m2a
GWP = 218238, 602 CO2Aqv
16 1 0 ±0 00 +15,00 +25 00 10 20
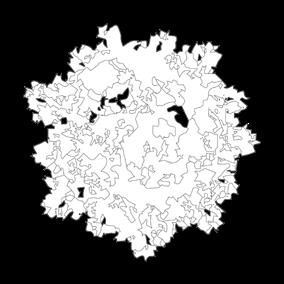








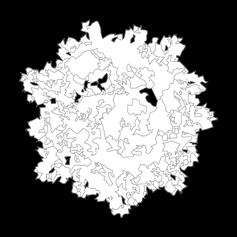







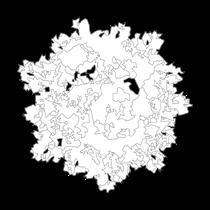


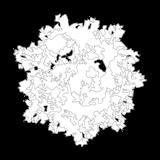







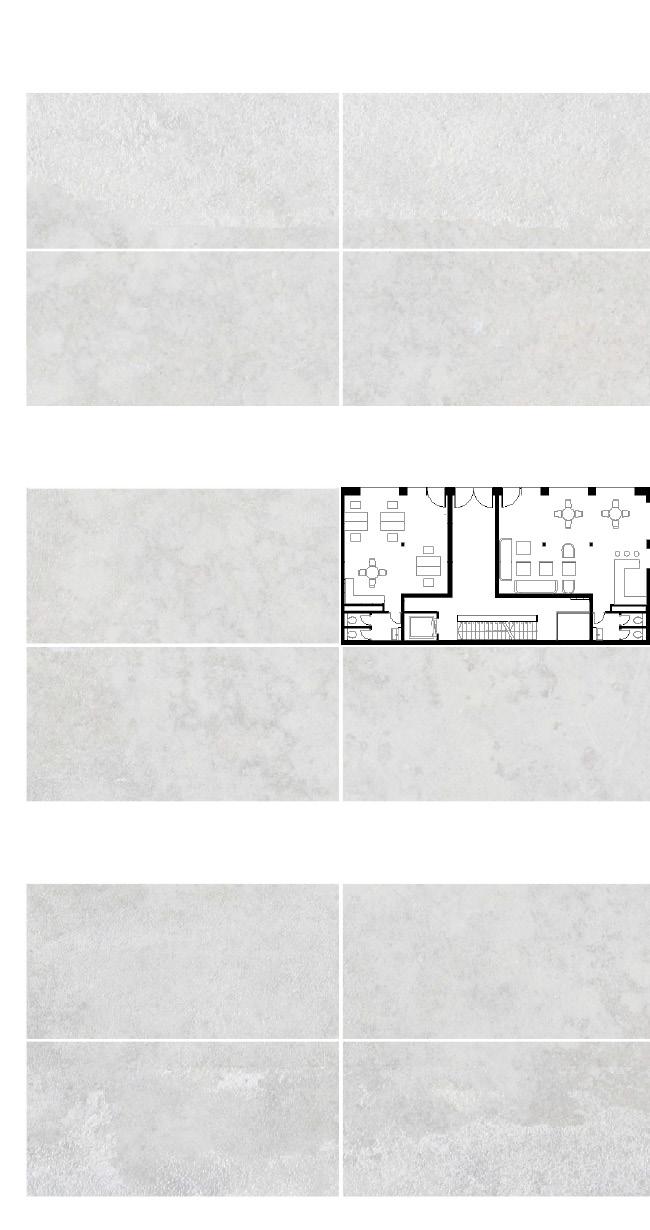
ground floor plan with surrounding: cafe, office 17 10 9 16 15 18 17 11 13 14 8 7
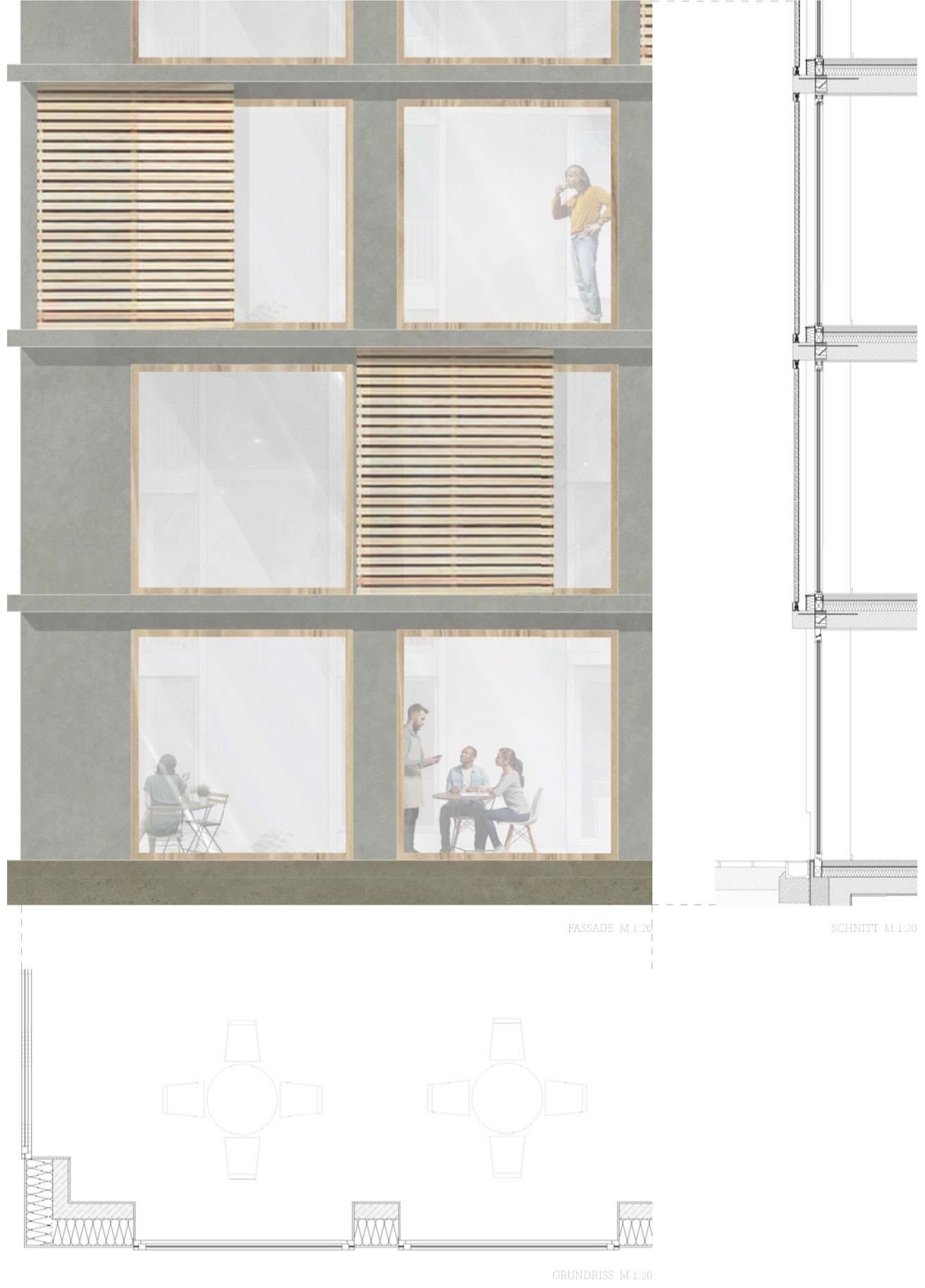
18


 1st - 4th floor: apartments
5th floor: co-working space
1st - 4th floor: apartments
5th floor: co-working space
19
6st - 7th floor: student apartments

20
apartment type A: plan 1st - 5th floor

21
apartment type A: axonometry
 apartment type A: plan
apartment type A: plan
22
1st - 5th floor


A:
23
apartment type
axonometry

24
nature history museum
vienna university of technology
Fakultät für Architektur und Raumplanung
Institut für Architektur und Entwerfen
professor superwisor
Prof. Pier Paolo Tamburelli
Adam Sherman
individual exercise
6. semester 2023
In my project, I explore the composition of space in different architectural precedents by following Moretti’s method outlined in “Structures and Sequences of Spaces.” The project begins with a fresh interpretation of these precedents through the creation of interior negative space models. Models of various buildings were assembled, serving as a basis for generating new plans and views, speculating on new spatial sequences that are both derivations from the precedents and completely new constructions.
To align with this year’s theme “What is public architecture?”, we have selected public buildings as the focus of the investigation. Each architectural precedent was carefully chosen, and I also chose a new public program to integrate into the assemblies. It is crucial to tailor the designs specifically to this new program, ensuring a cohesive and thoughtful approach to the project.
Through this process, I developed a deeper understanding of space composition and engaged in the creative exploration of architectural precedents, ultimately producing innovative and contextually relevant designs.
25
ground floor plan
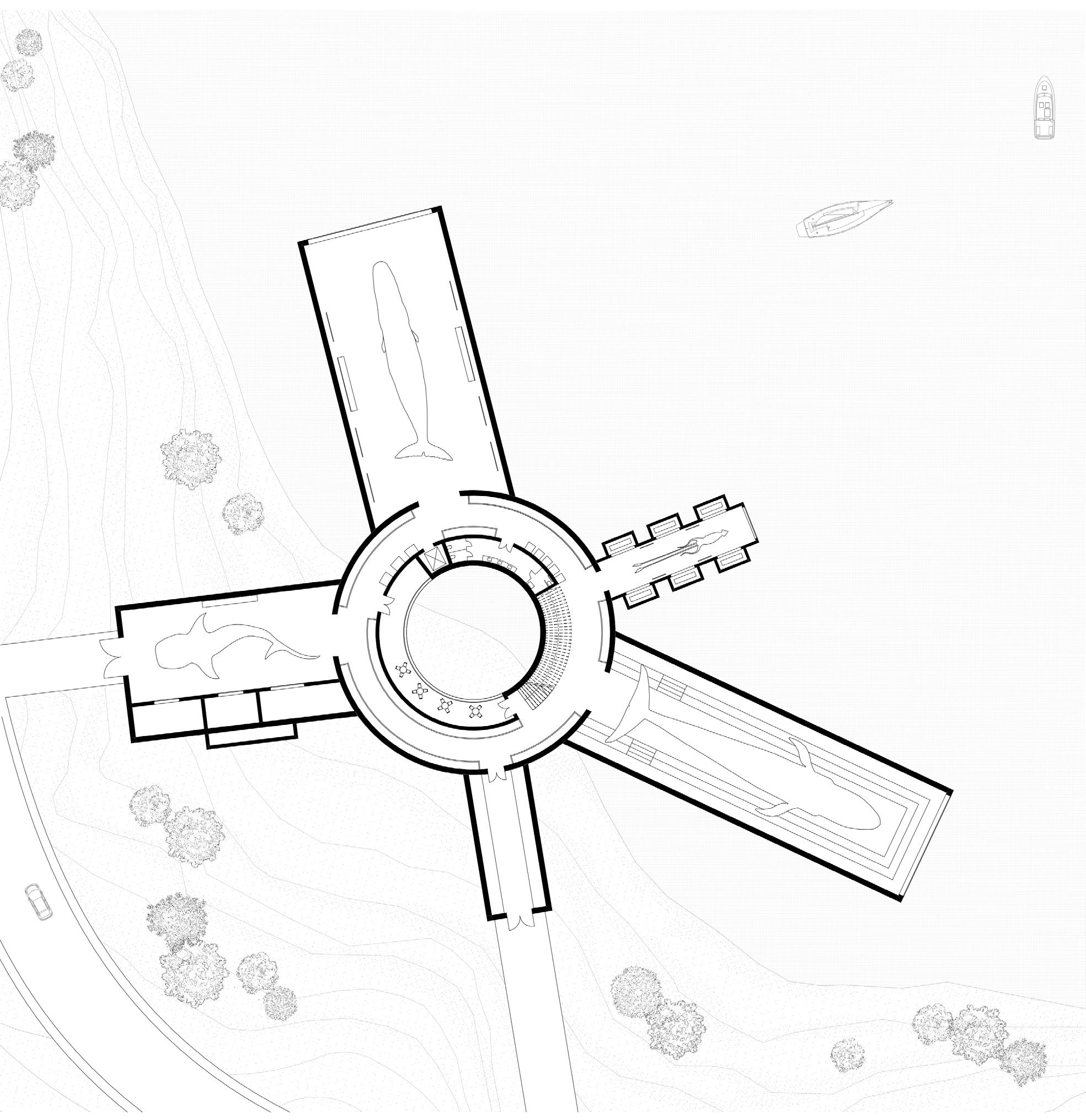
26

27
blue whale hall
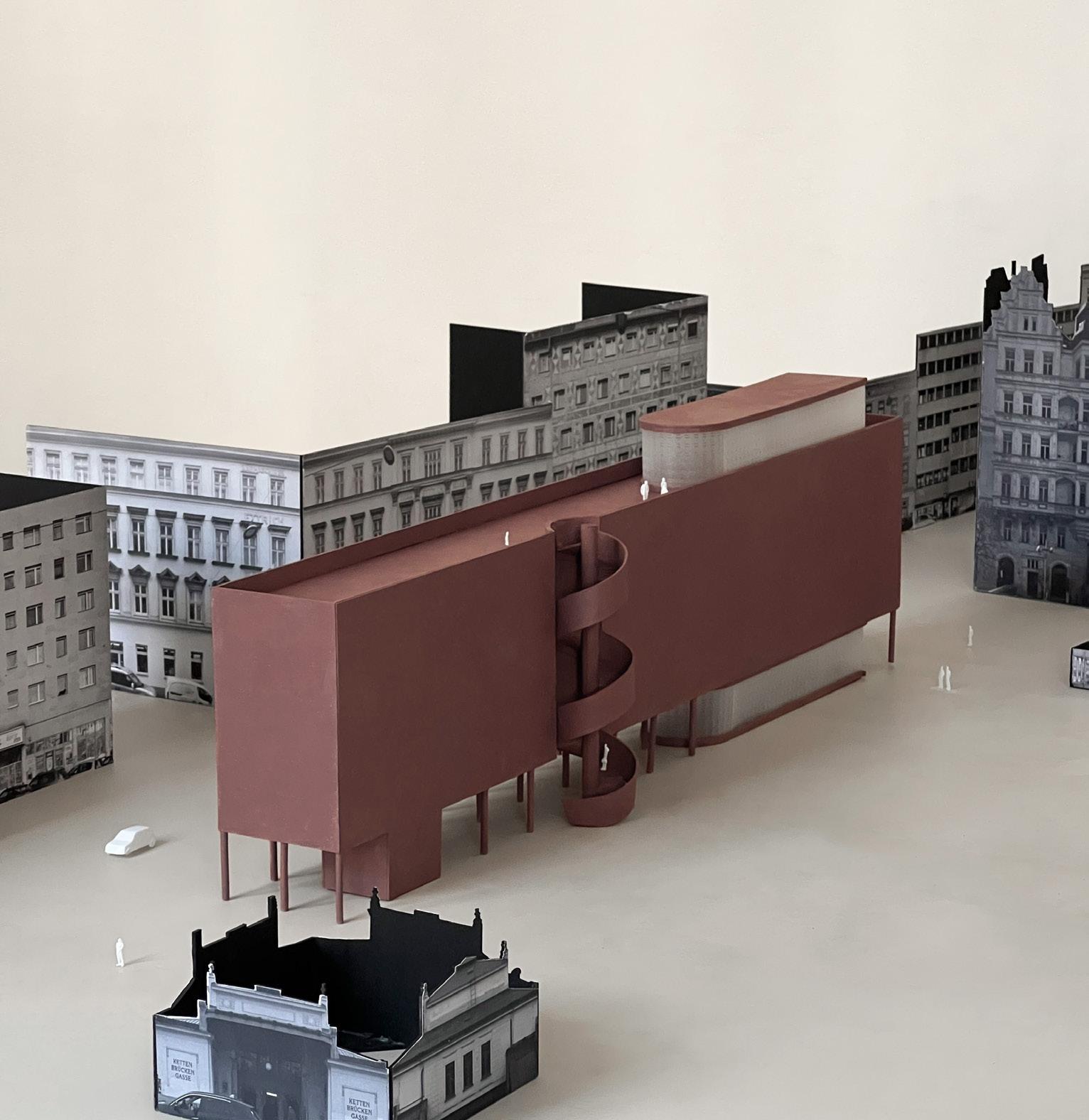
28
hans hollein archive
vienna university of technology
Fakultät für Architektur und Raumplanung
Institut für Architektur und Entwerfen
professor superwisor
Prof. Pier Paolo Tamburelli
Agustina Labarca
individual project
6. semester
2023
Archives are based on a rigid ordering structure that summarizes, maps, and preserves the individual frag-ments of a collection based on precise documentation of the origin, scope, and physical condition of its components. This enables further scientific processing for clas-sification in the social, temporal, and spatial context, sto-ring the acquired knowledge on the archival material for posterity and making it accessible worldwide.
The ongoing research and archival activities of the Architekturzentrum Wien and the Wienmuseum are currently focused on the estates and holdings of the collections of Hans Hollein and Otto Wagner. Their influence shaped the disciplinary discourses and discussions of their time, and their radicalism and persistence left a comprehensive architectural legacy for generations. The prominence of Wagner and Hollein and the ongoing institutional interest in their material becomes an opportunity to reflect on the archive as a typology and its public role in a city like Vienna.
29




 1 OG: exhibition + archive
2 OG: exhibition + library
3 OG: exhibition + archive
1 OG: exhibition + archive
2 OG: exhibition + library
3 OG: exhibition + archive
31
4 OG: roof top bar
exhibition spaces cafe roof top bar
public core: spiral staircase
archive library research rooms administration Anna Gabitova
Anna Gabitova
ARCHIVE Gestaltungslehre GSEduca ona Ve s on
ARCHIVE Gestaltungslehre 32

private core: cargo elevator GSEduca ona Ve s on




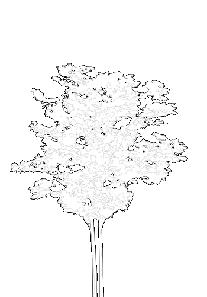





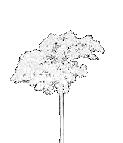

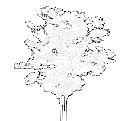

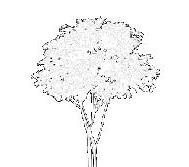




elevation
0 10 30 Gabitova
Gestaltungslehre und Entwerfen Gabitova Elevation 1-15 1:500 0 10 30 Vienna
Gestaltungslehre
elevation 15-1 33
1-15
Vienna Hans hollein
Hans hollein
und Entwerfen



Gabitova Elevation B-A 1:250 0 5 2 10 ARCHIVE Vienna Hans hollein Gestaltungslehre und Entwerfen elevation C-A 34

a e s o C B A 4 80 4 8 ± 00 +2 00 1 00 1 00 5 00 2 20 35
section B-B
frame from stop motion video: library

36

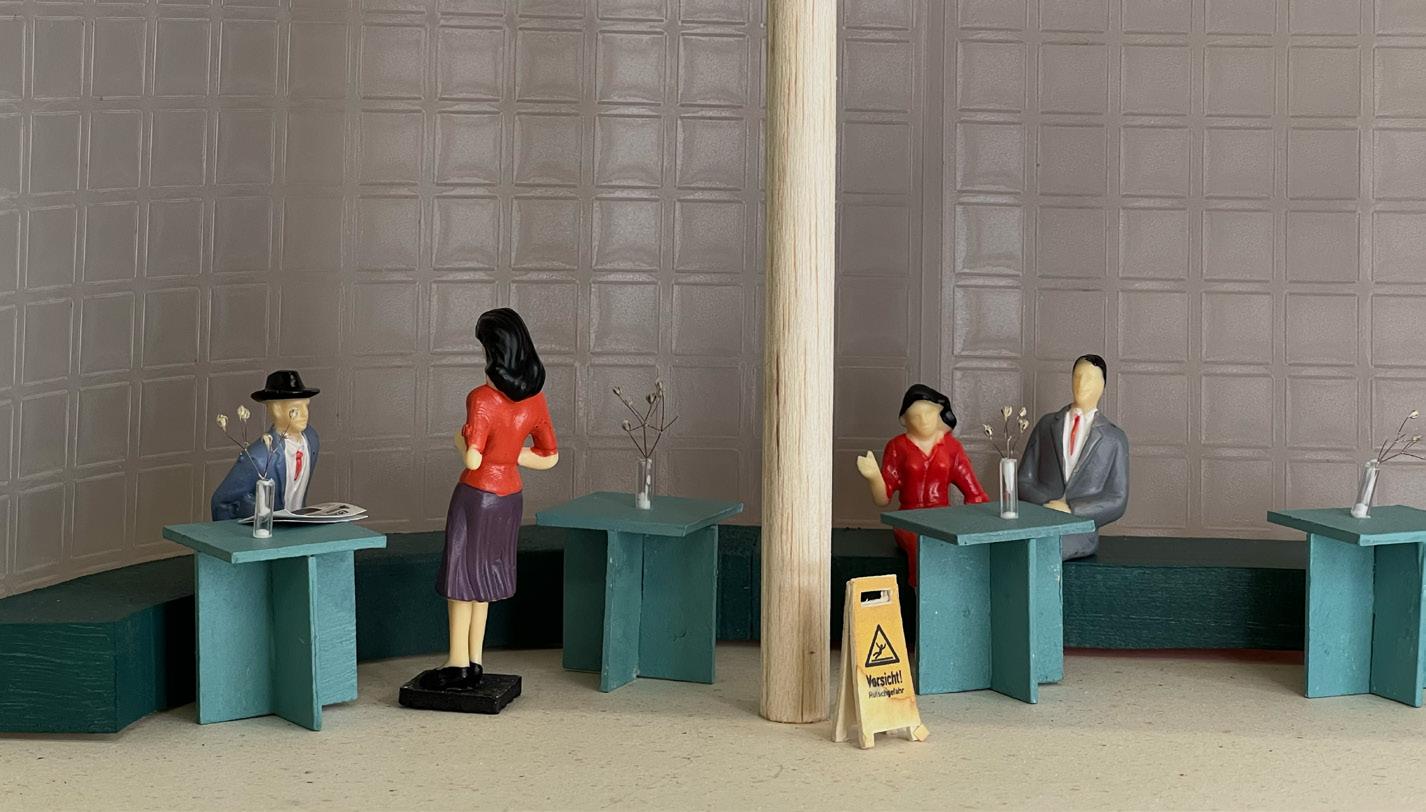
37
exhibition space cafe
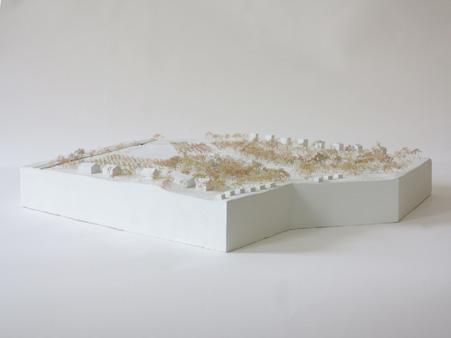


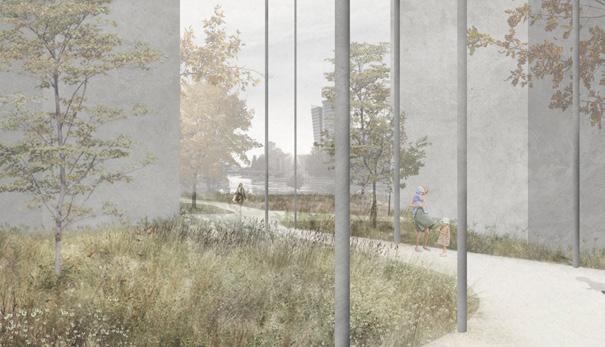




38

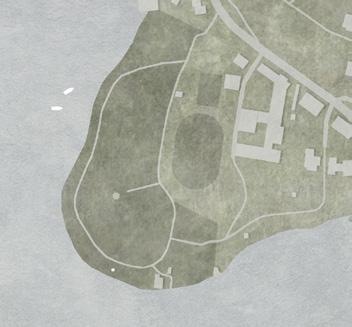







+49 176 32152688 annagabitovaa@gmail.com @___gabitova





































 section A-A
section A-A






























 1st - 4th floor: apartments
5th floor: co-working space
1st - 4th floor: apartments
5th floor: co-working space


 apartment type A: plan
apartment type A: plan










 1 OG: exhibition + archive
2 OG: exhibition + library
3 OG: exhibition + archive
1 OG: exhibition + archive
2 OG: exhibition + library
3 OG: exhibition + archive











































