FALL 2024 PRAIRIE FRUITS FARM
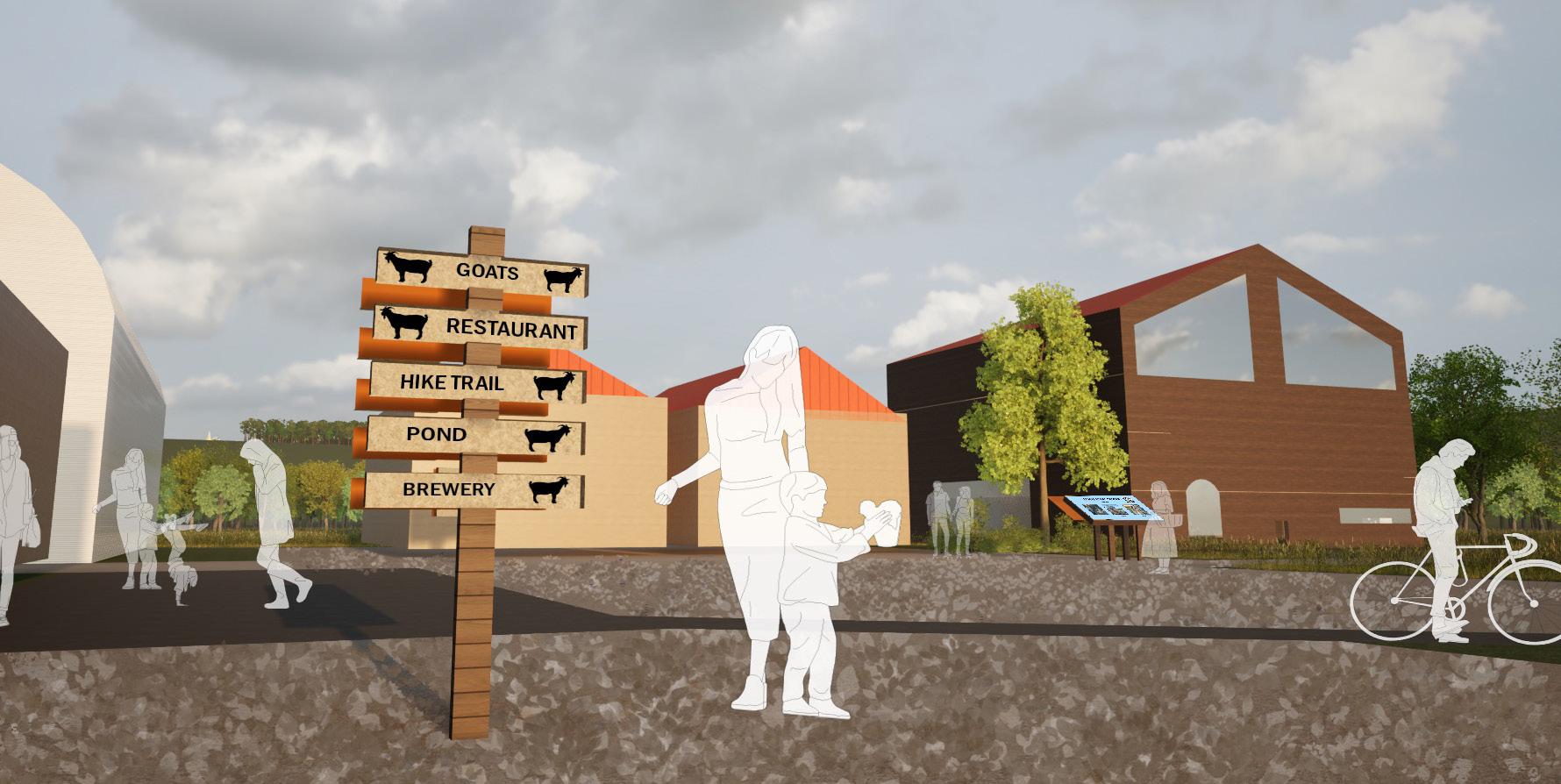
Created for local goat farm, this project involved reimagining the future of the farm, including the circulation, activities, branding, and necessary improvements to support the growth of the farm. This design resulted in a comprehensive plan involving two additional buildings (an extra milking building and a multiuse brewery/education/ office building). Along with this, circulation and ease of unde rstanding was fixed using clearer signage.

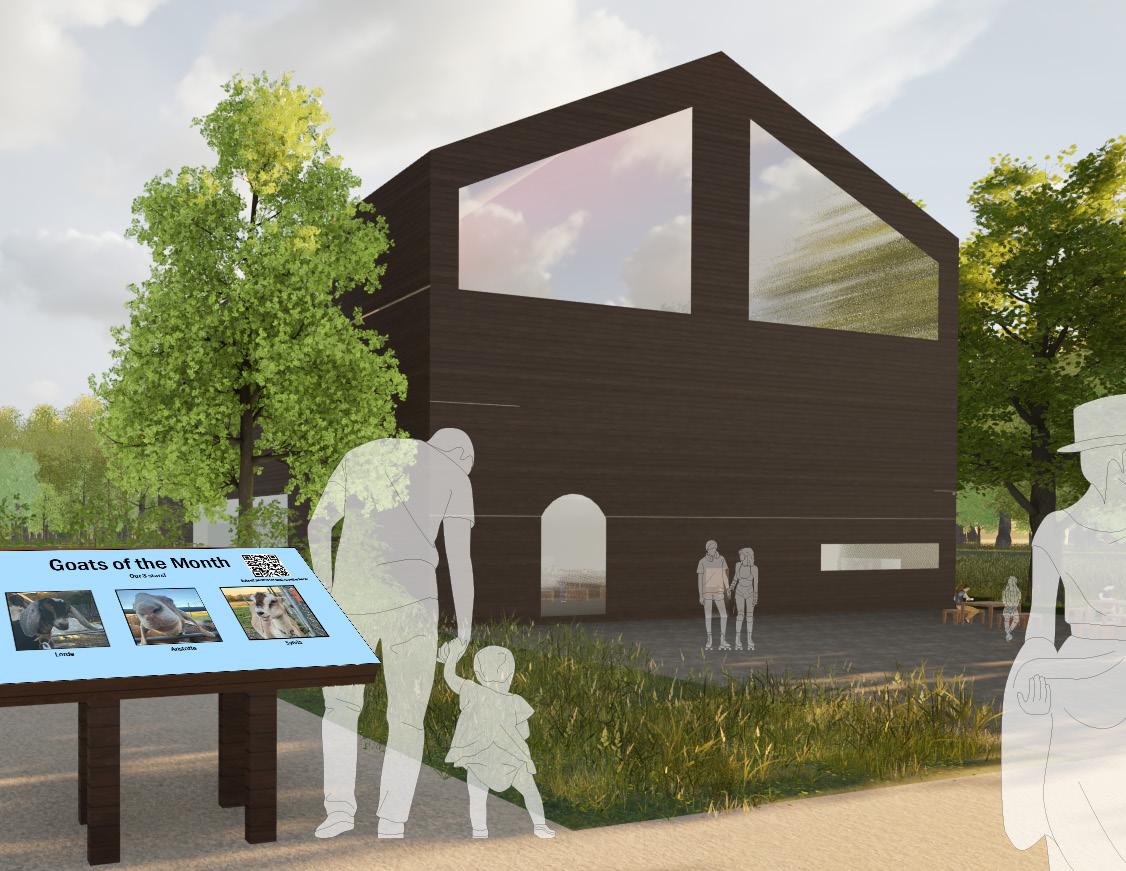
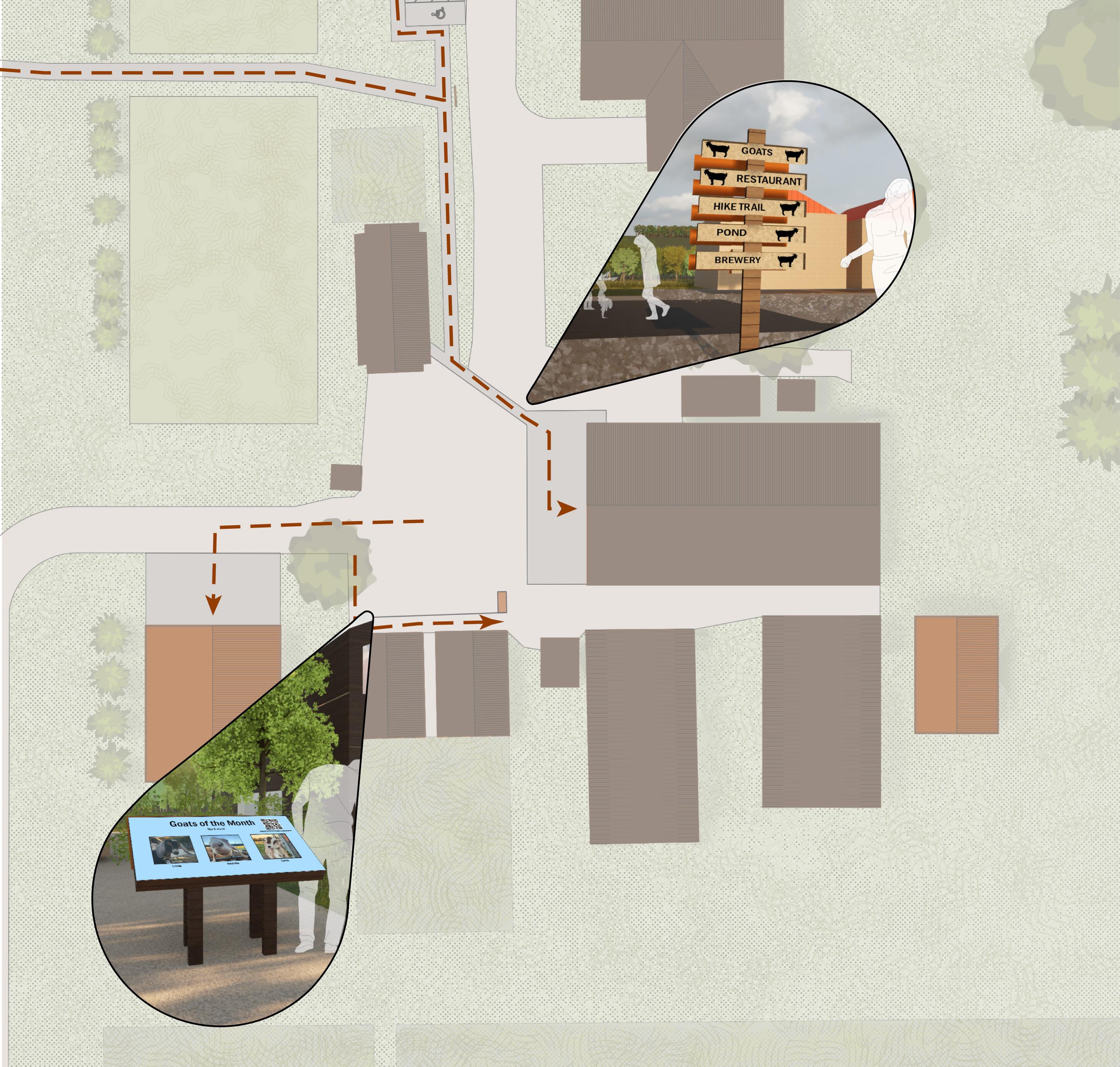

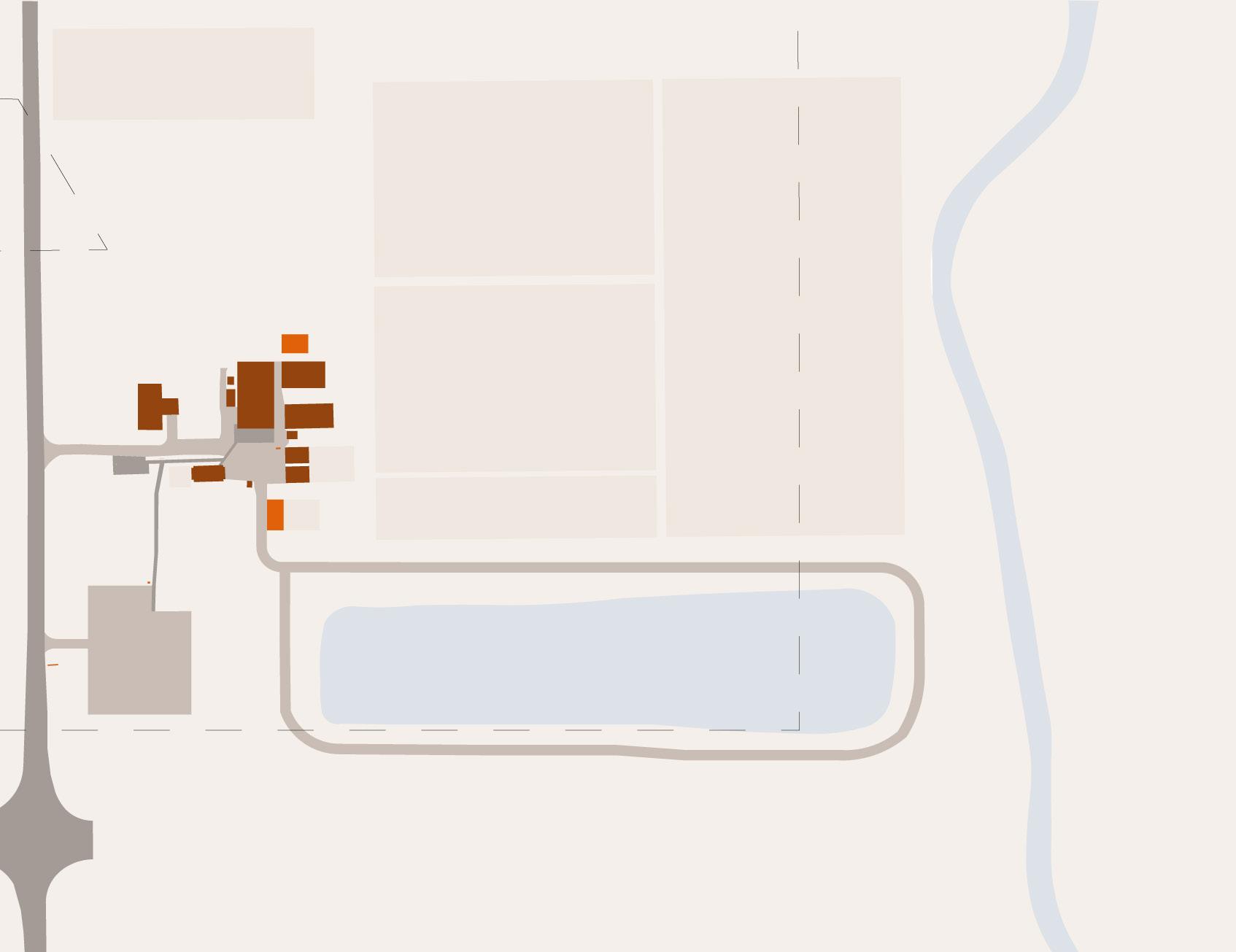
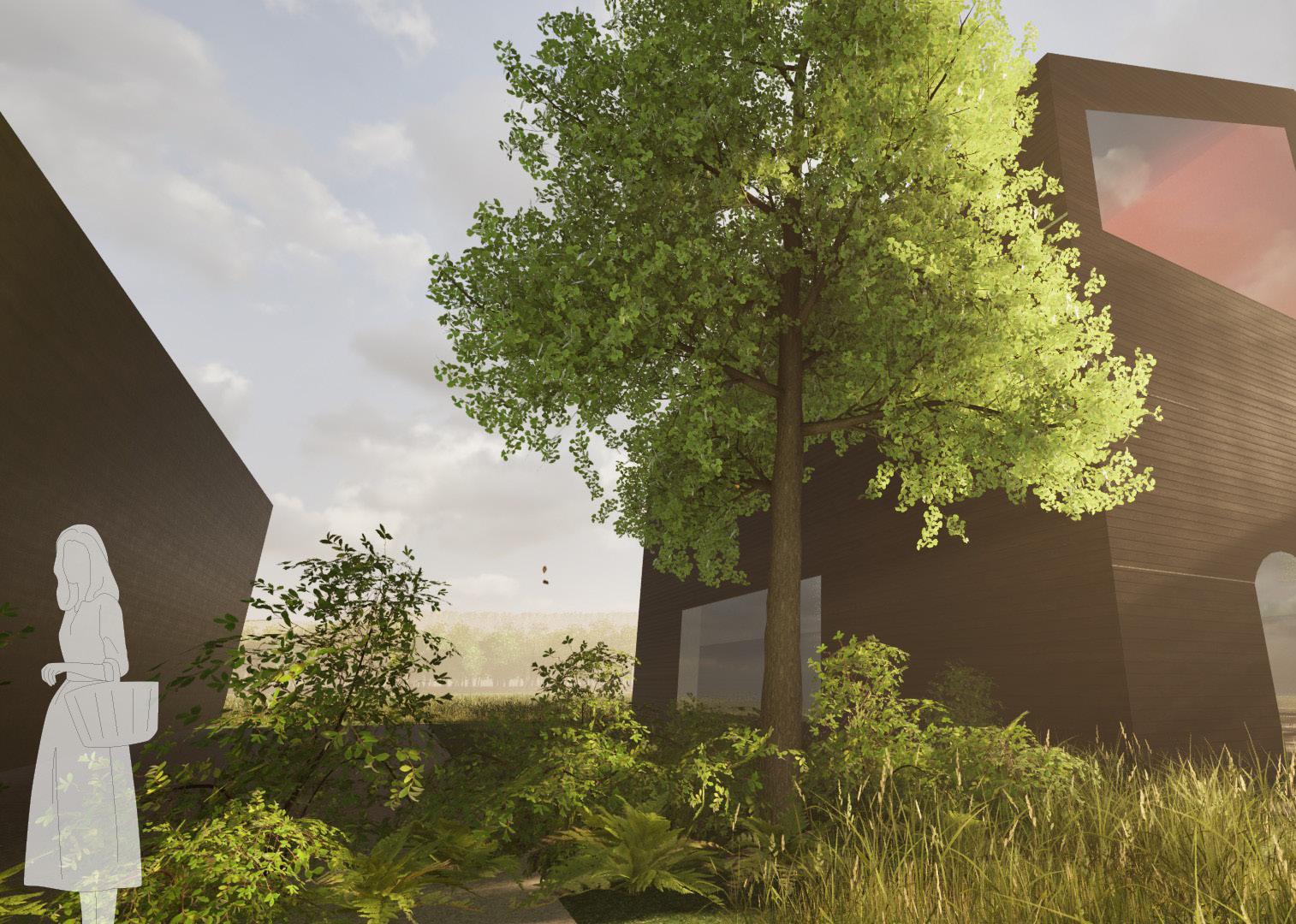
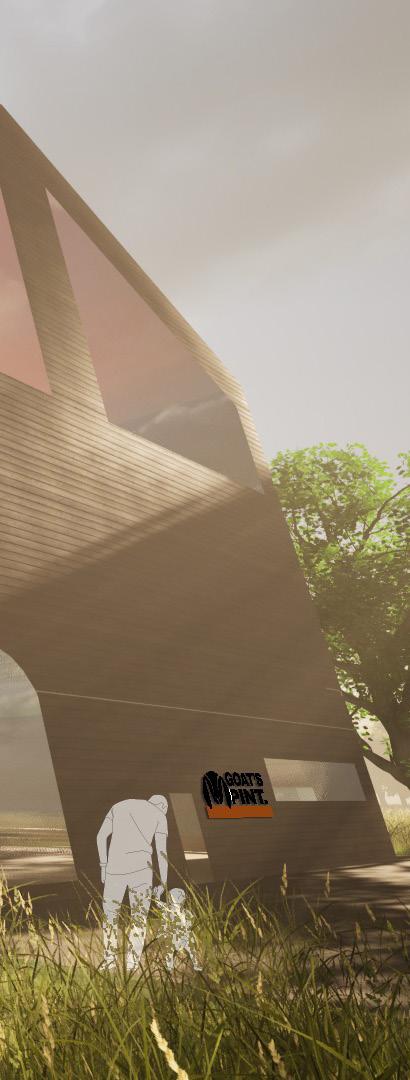
Beer Renders & Branding Guidelines
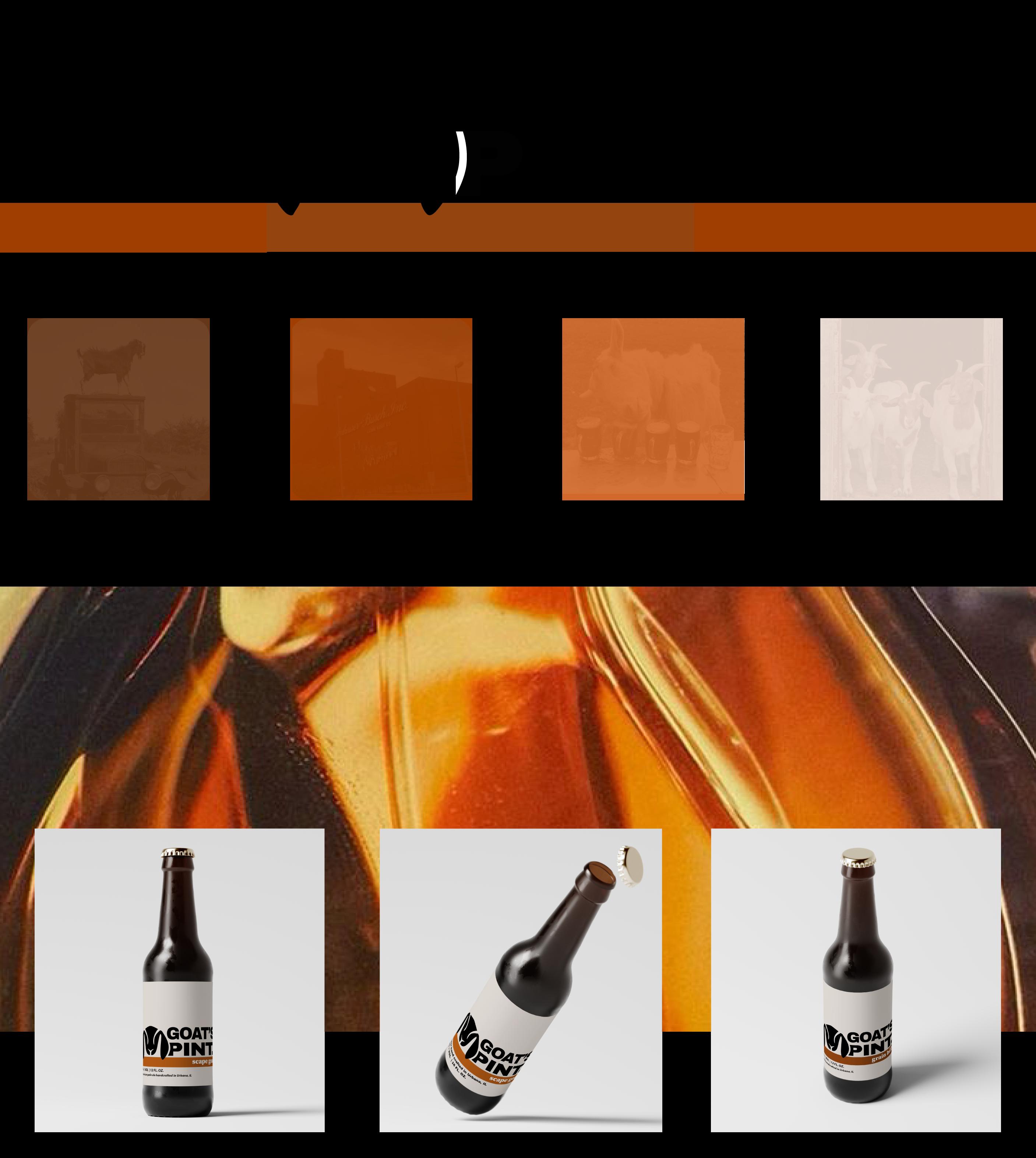
FLOODING DOMES 02
Flooding Domes outdoor park explores change that can happen to landscapes over the course of several years from increased flooding due to global warming. Created using Rhino, Adobe Illustrator, and Grasshopper

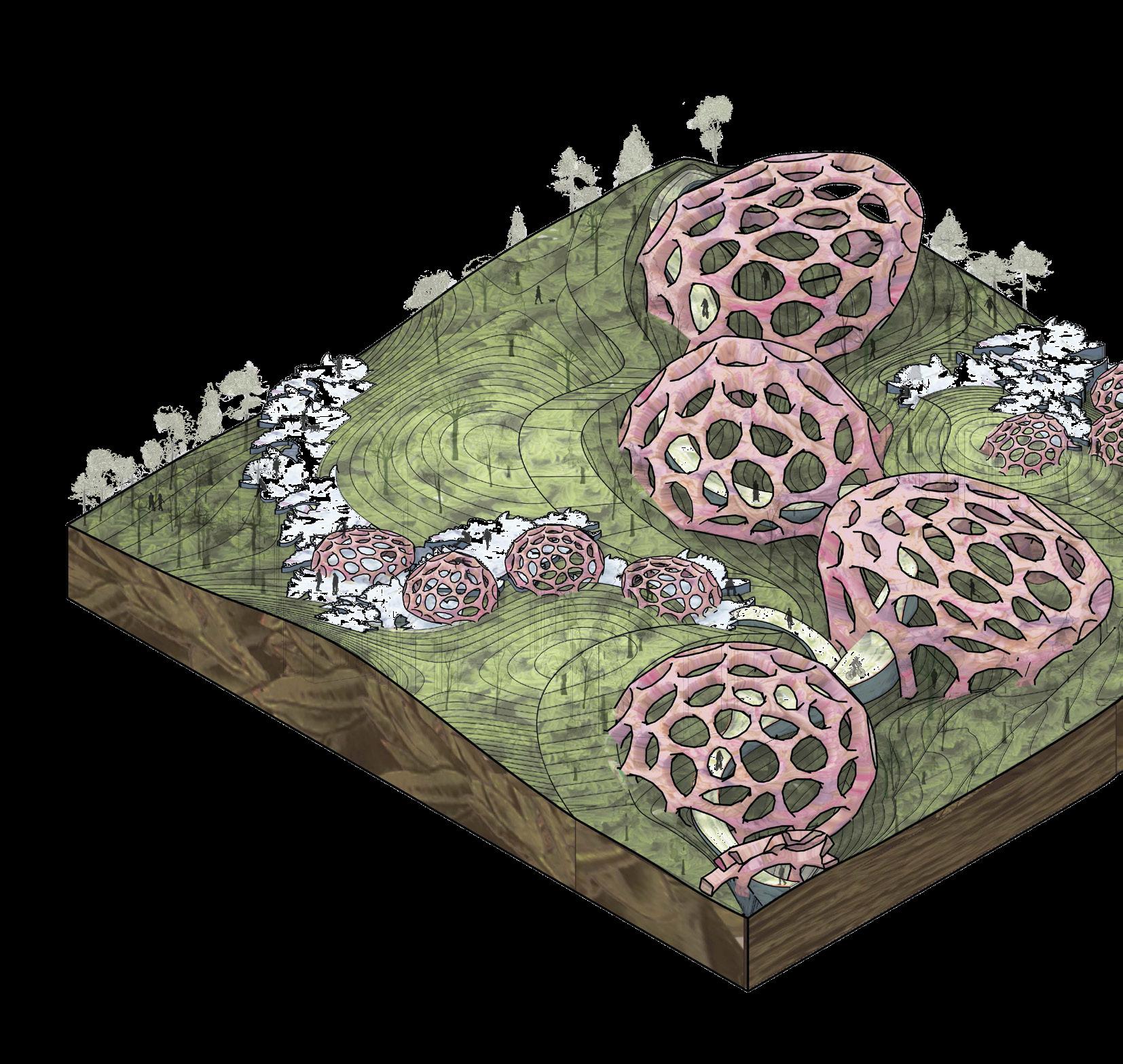
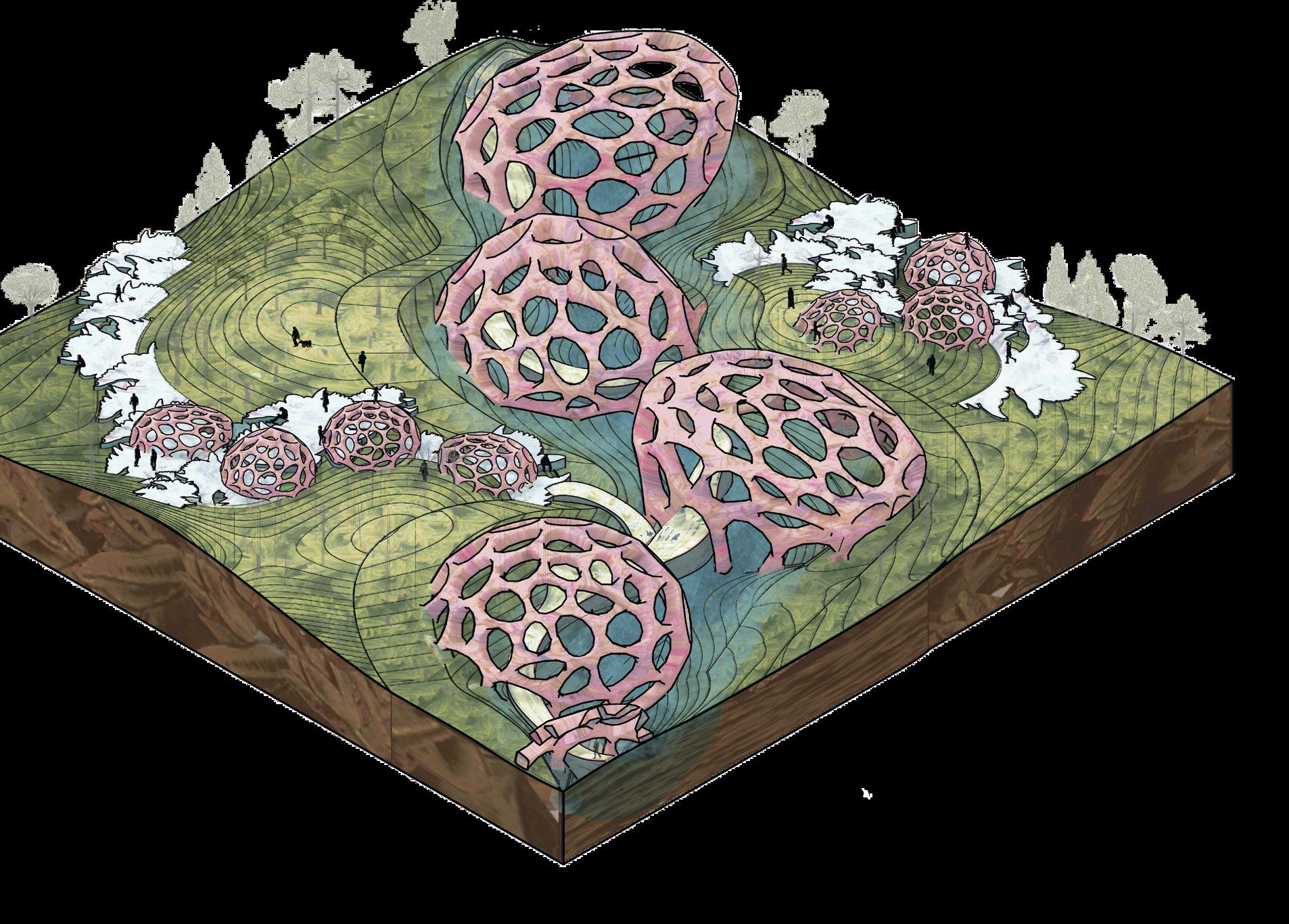
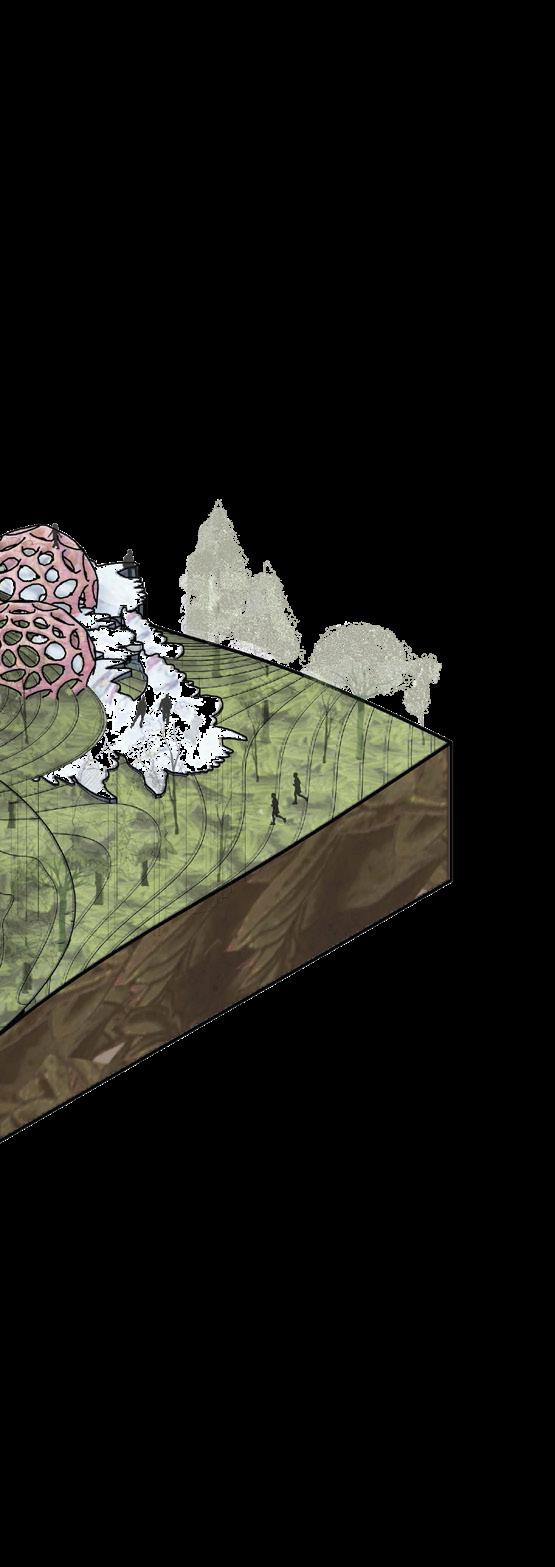
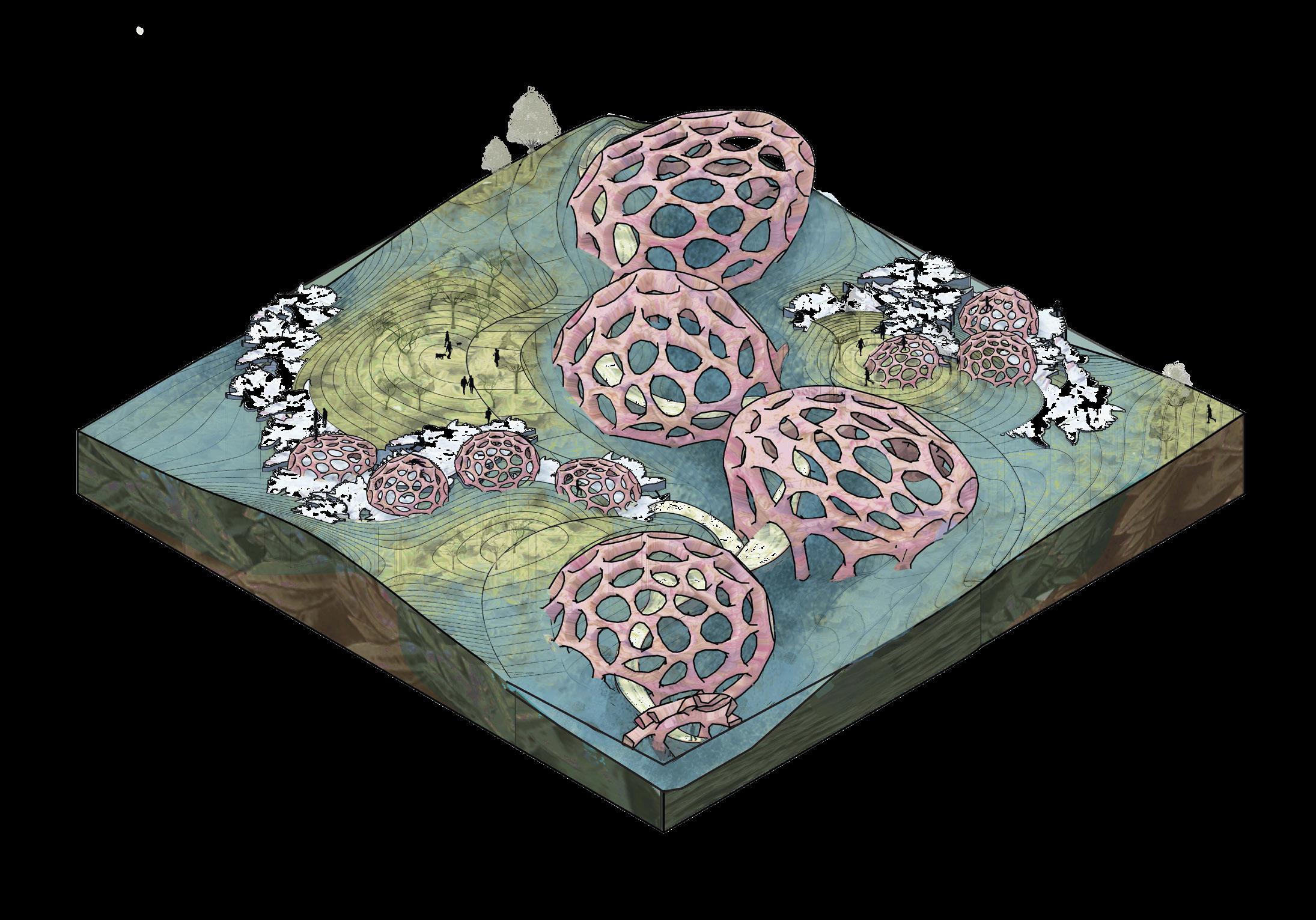
VOICE OF THE KANKAKEE
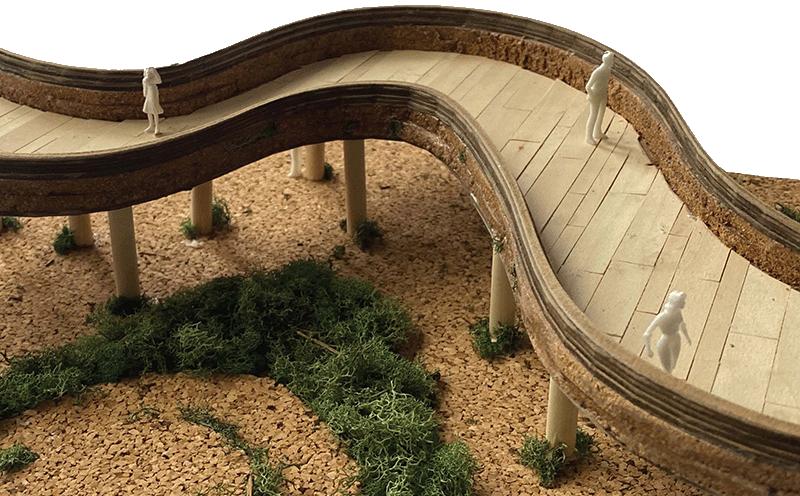



Voice of the Kankakee brings attention to wetland destruction through the design of a boardwalk, which uses the original curved shape of the Kankakee river to contrast with the current conditions of the unnaturally straightened river. This project involved the design of the boardwalk along with an informational brochure that helps explain the boardwalk to visitors.
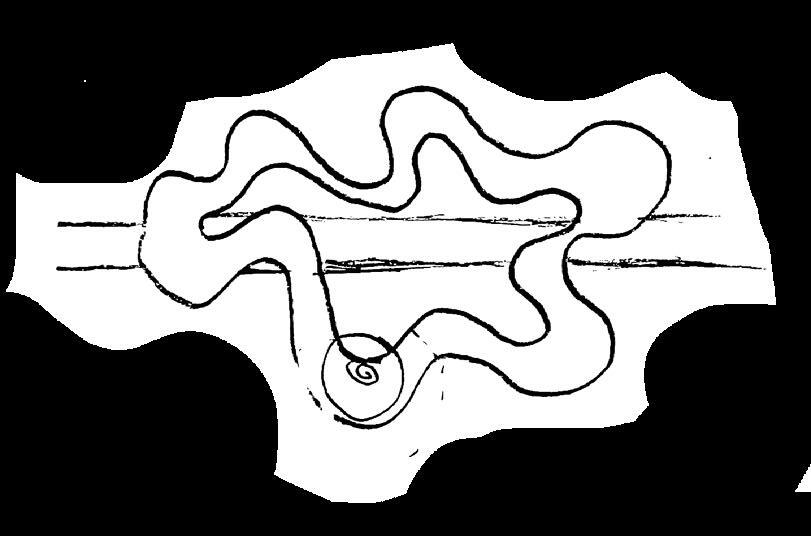
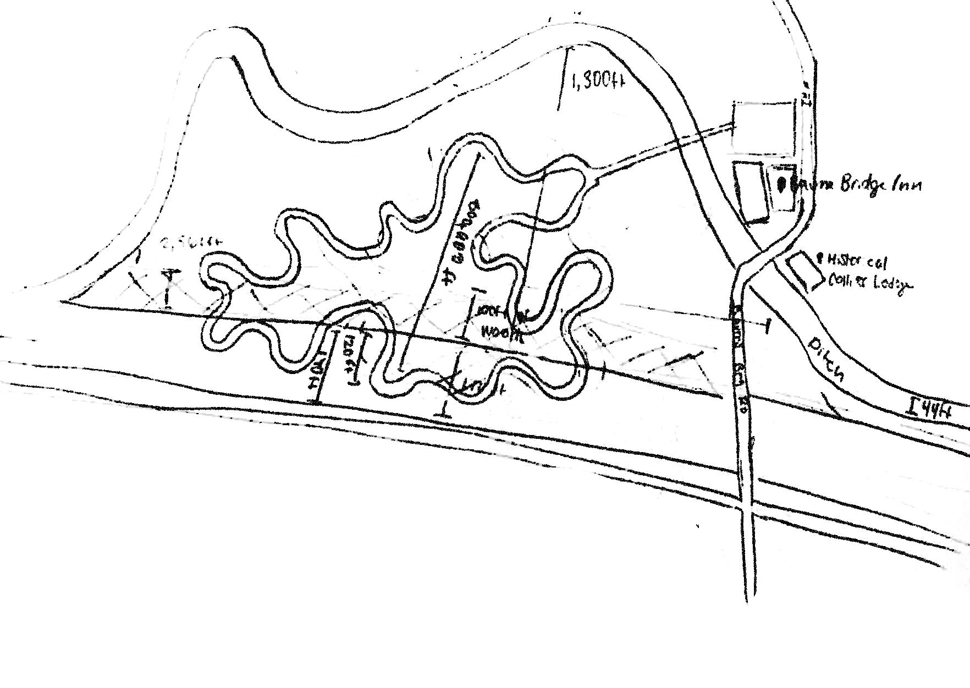
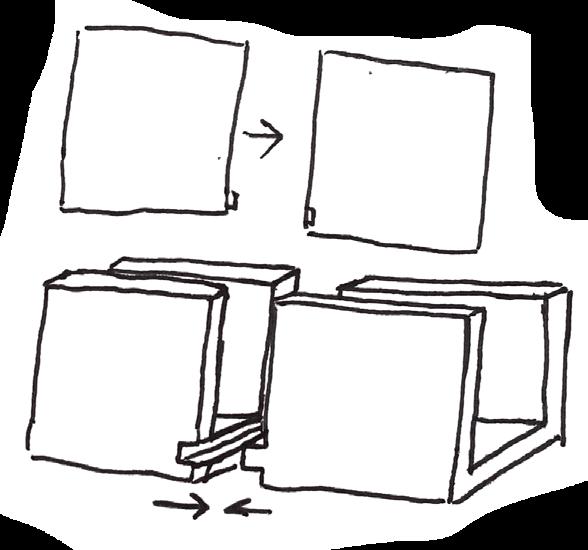
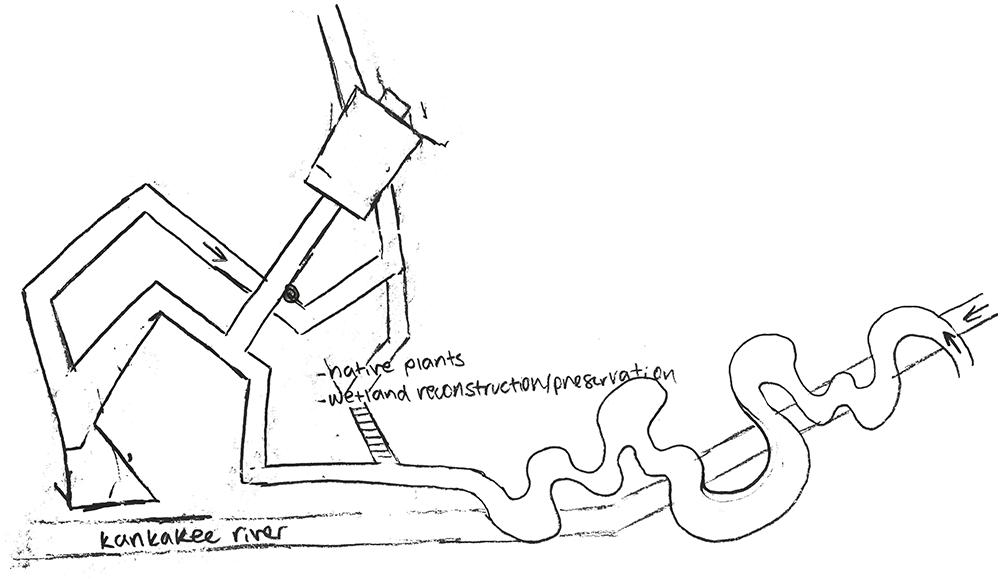
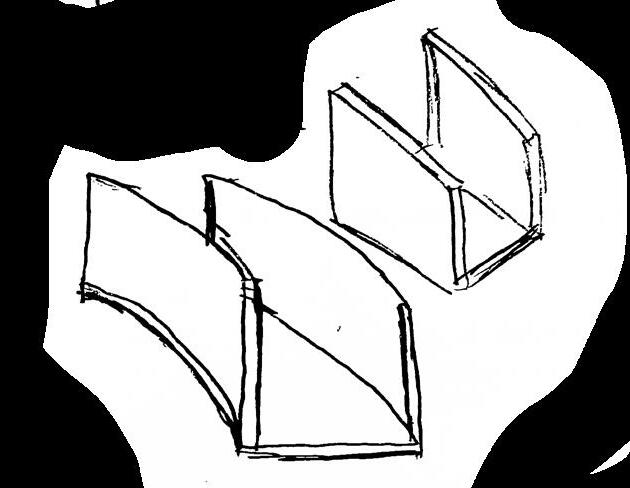
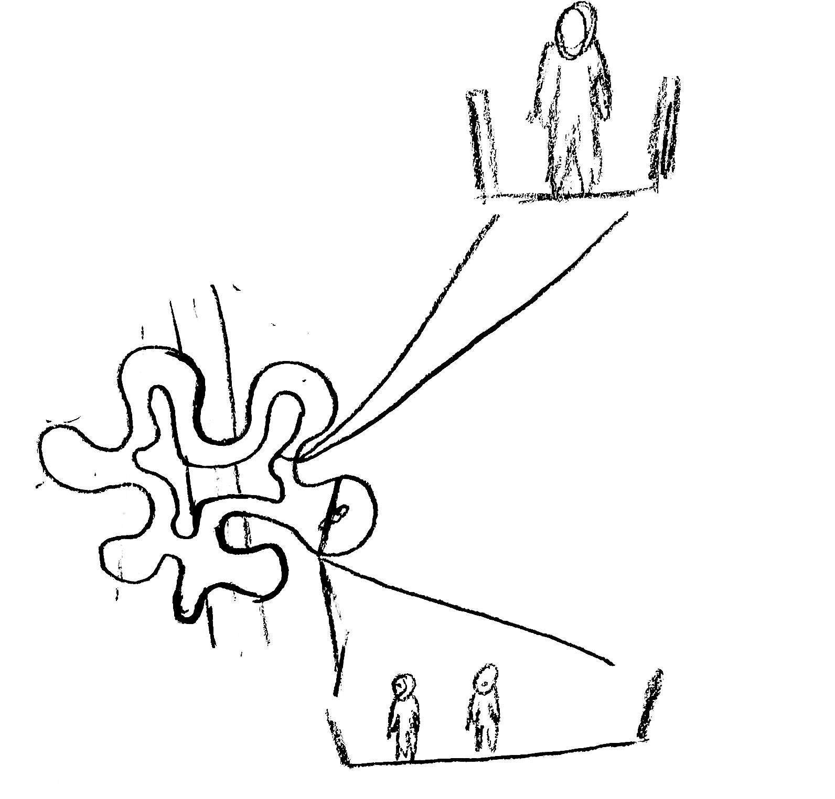
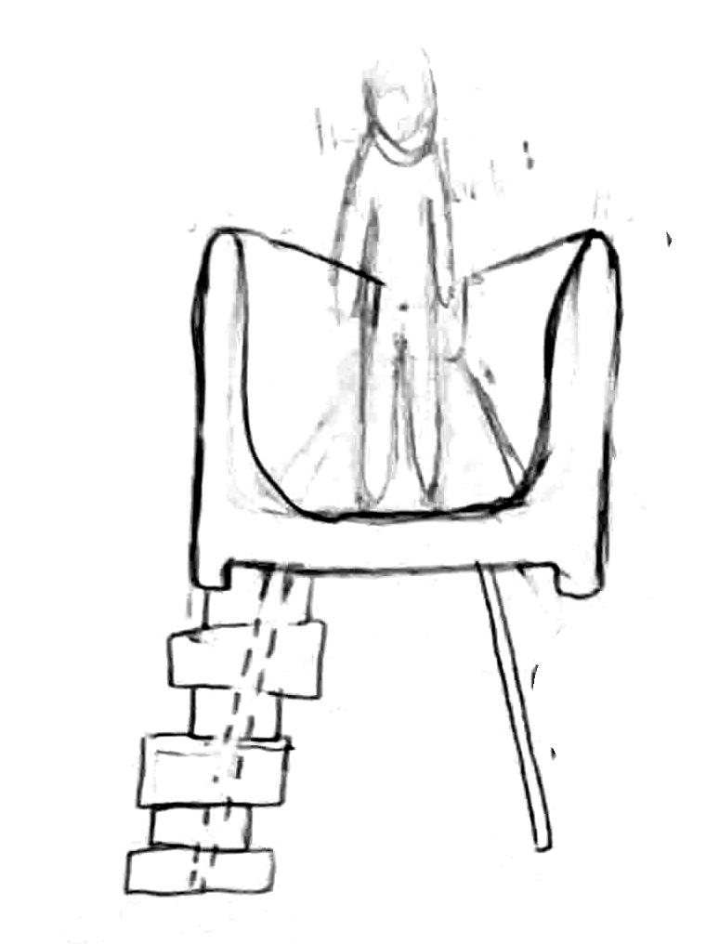
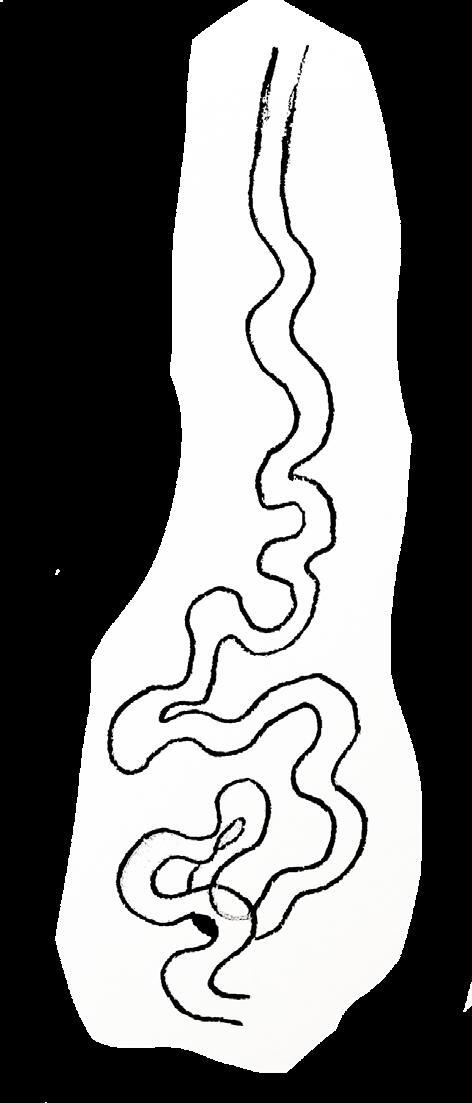
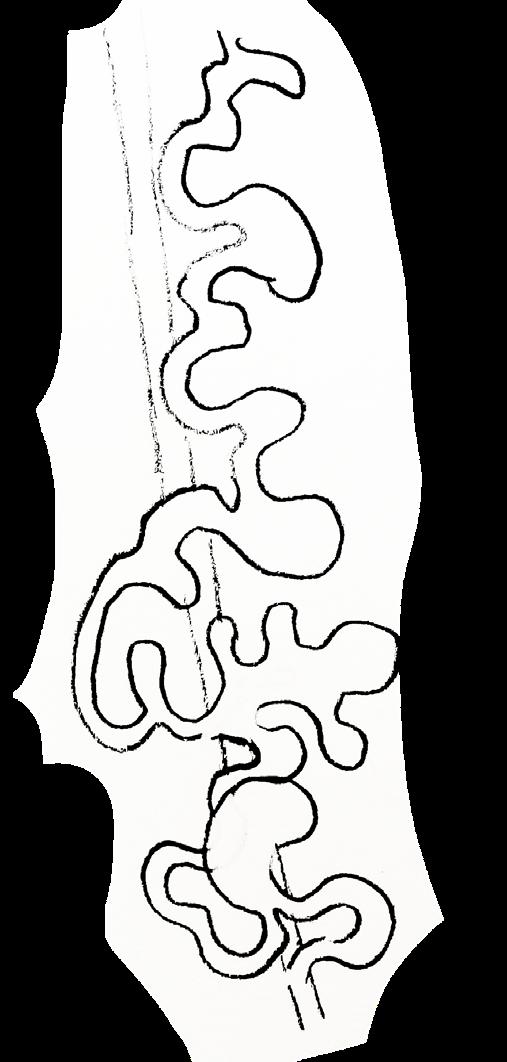
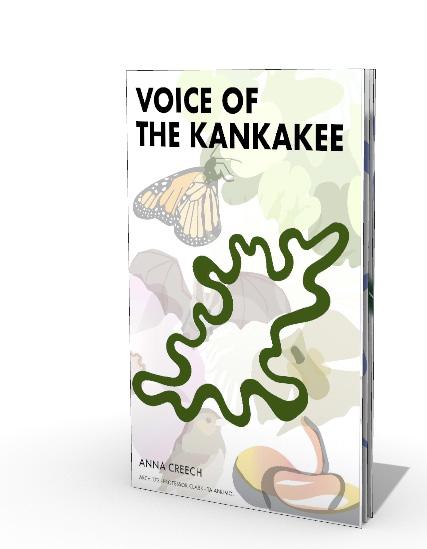
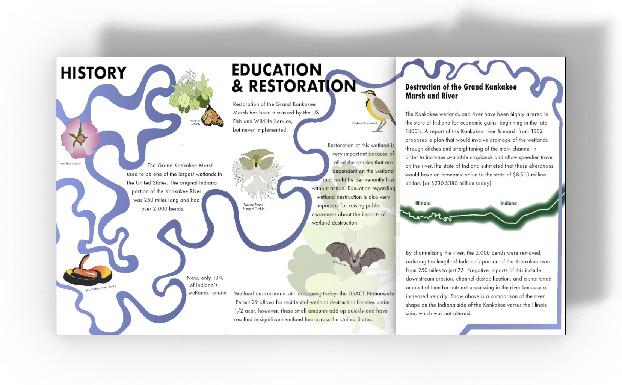
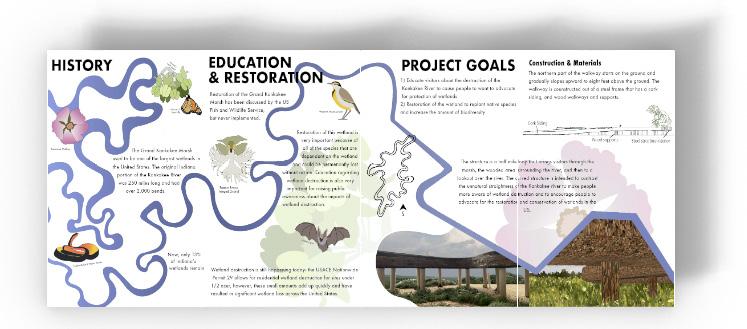
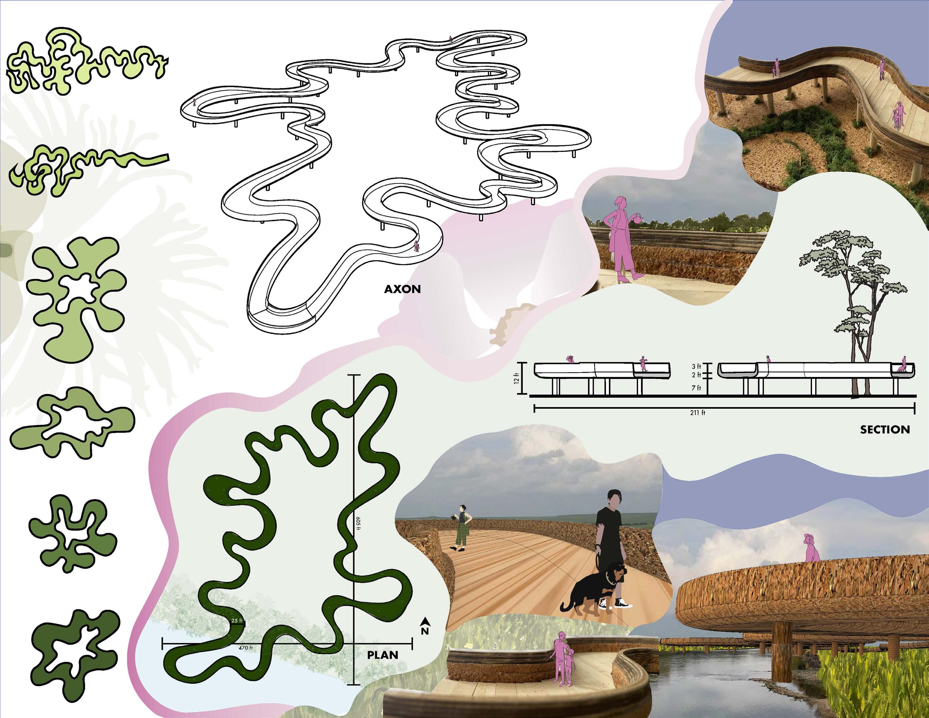
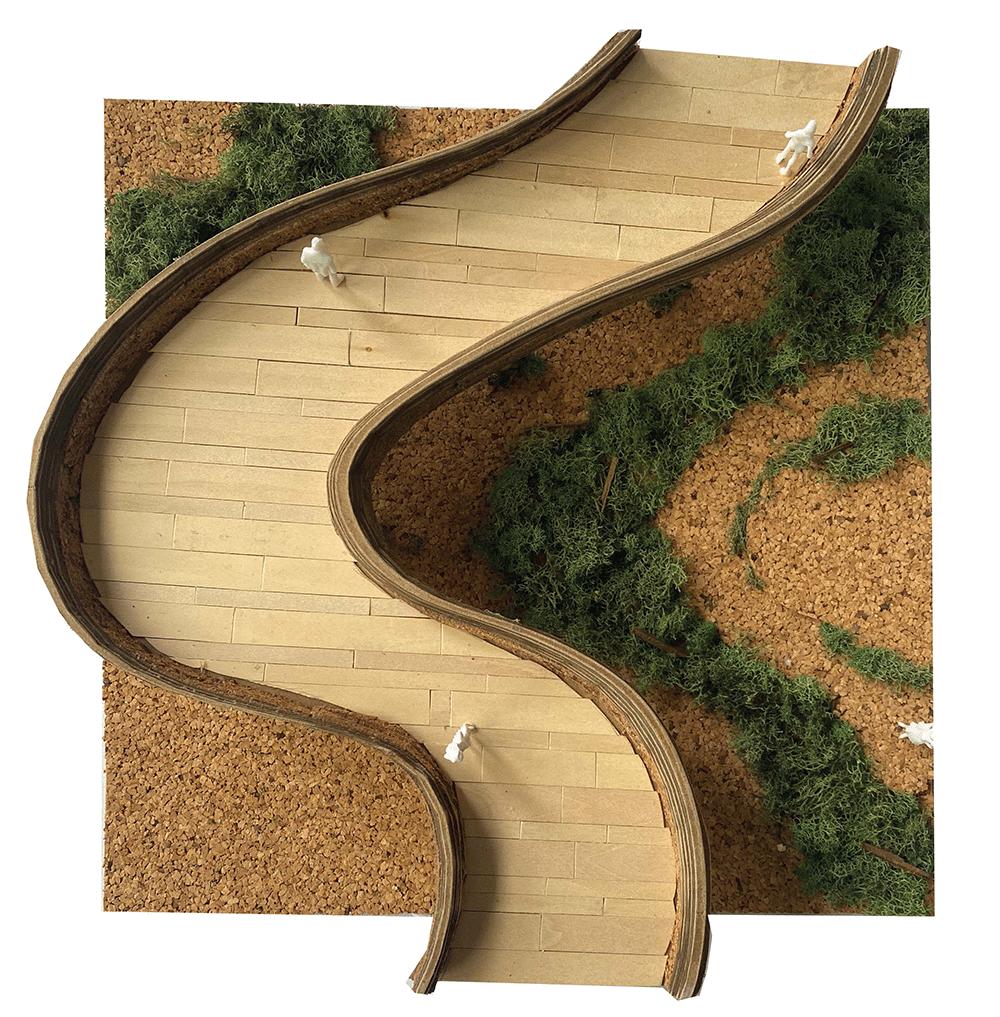
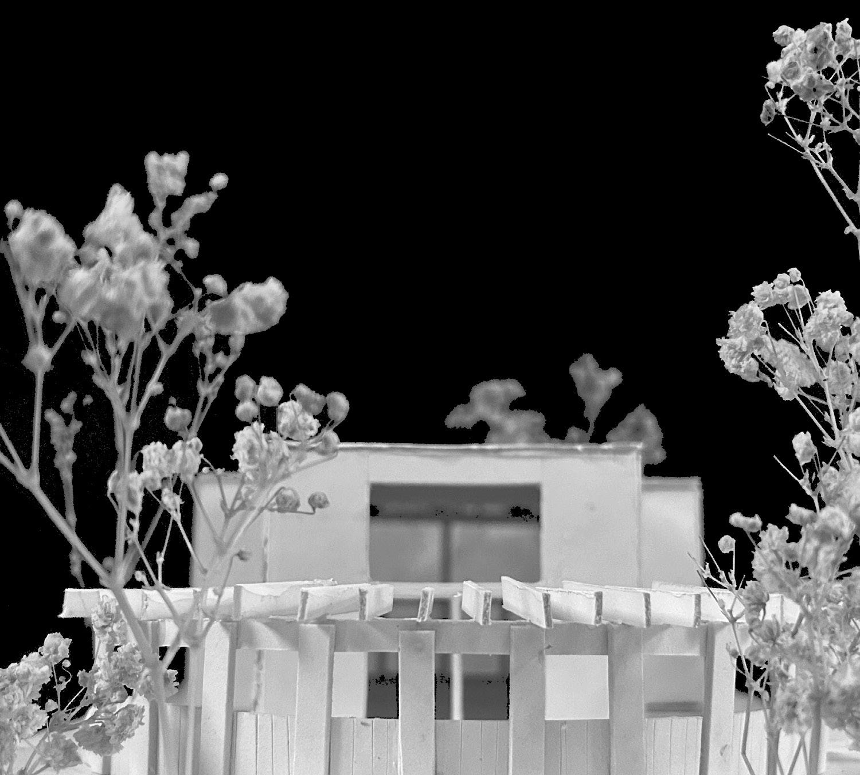
ERLANGER HOUSE INTERVENTION 04
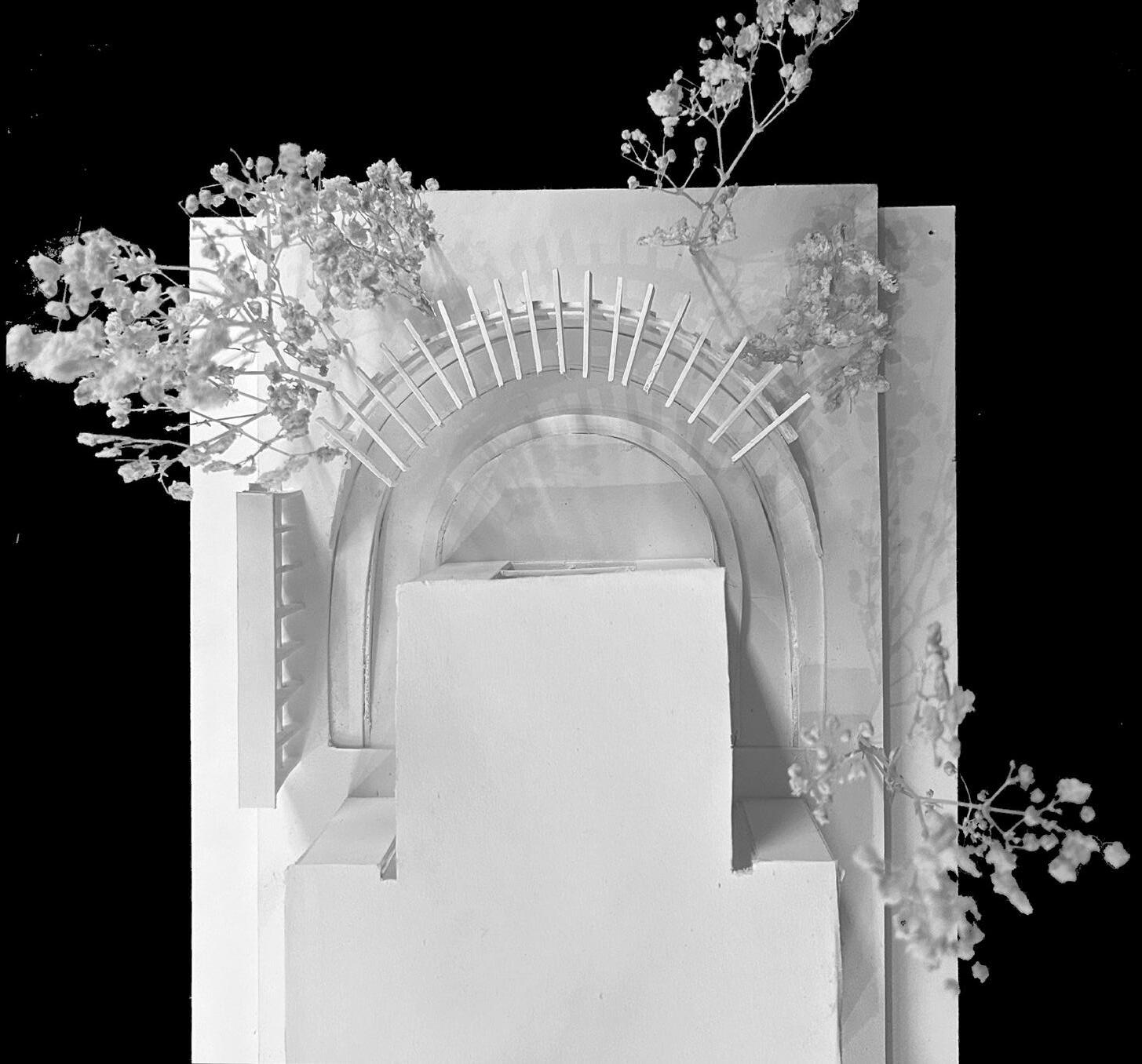
Erlanger House Intervention fixes the functionality of the backyard of the Erlanger House in Urbana, IL.
The project extends the interior dance space to the backyard through a performance platform with built in lowered seating for viewers. It also fixes the privacy issues of the backyard by adding a trellis and a pergola.
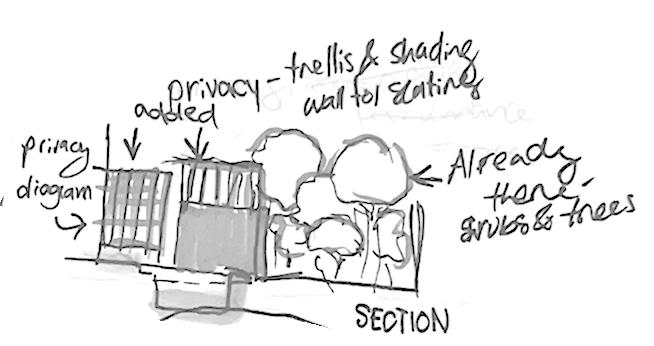
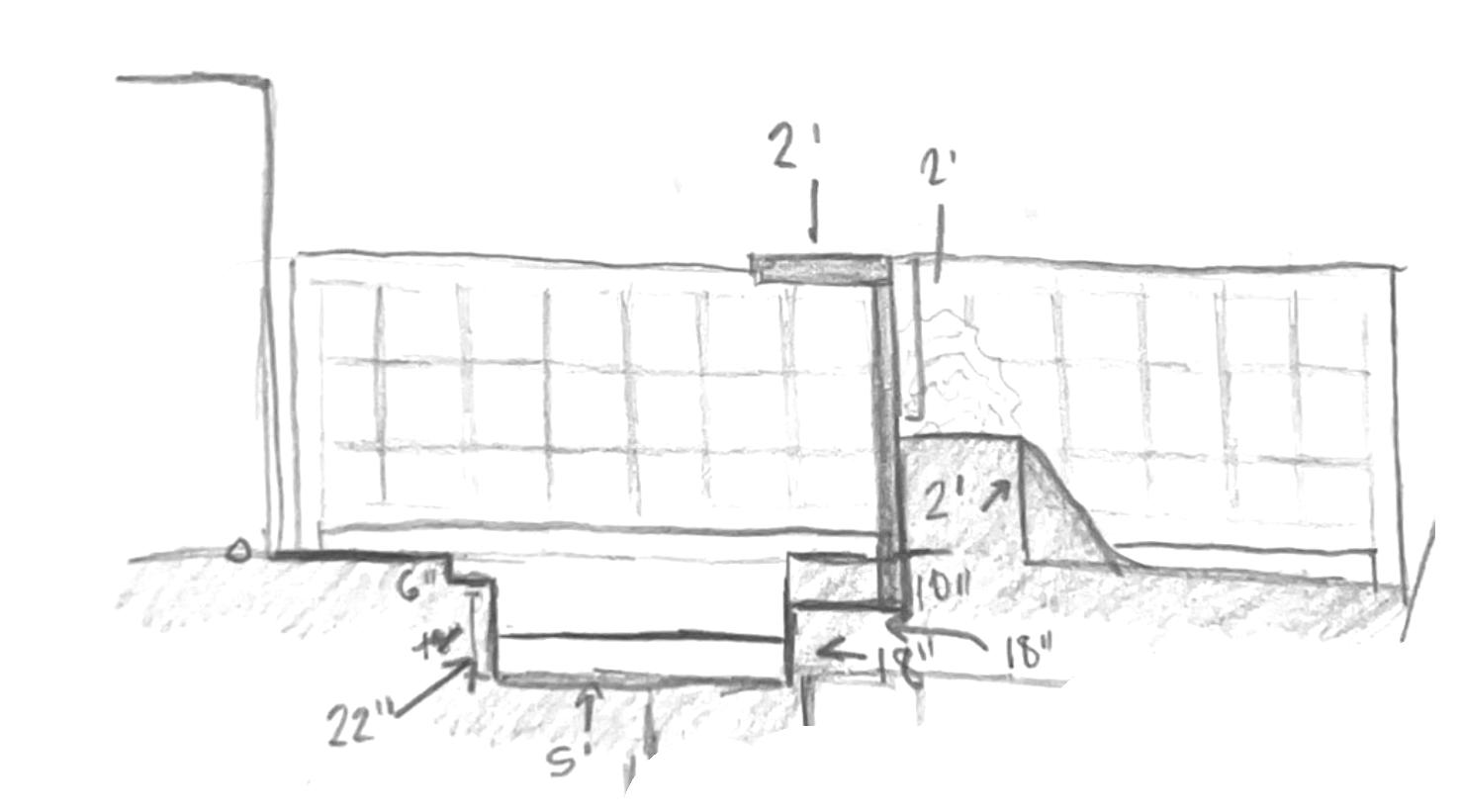
PRIVACY
SEATING/ WALKWAY
PERFORMANCE SPACE
VEGETATION
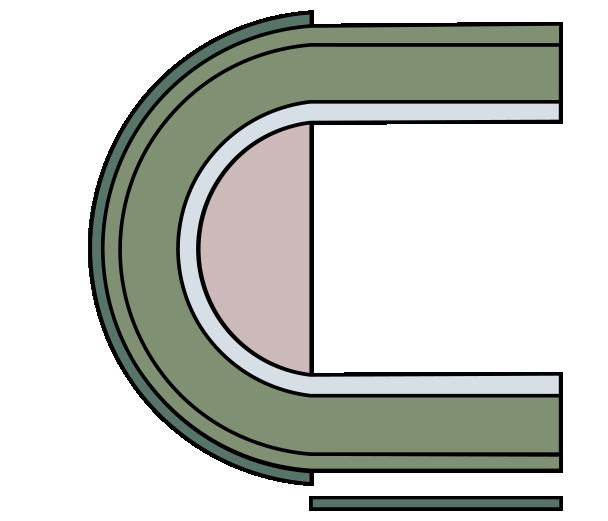
PROGRAMMATIC ANALYSIS
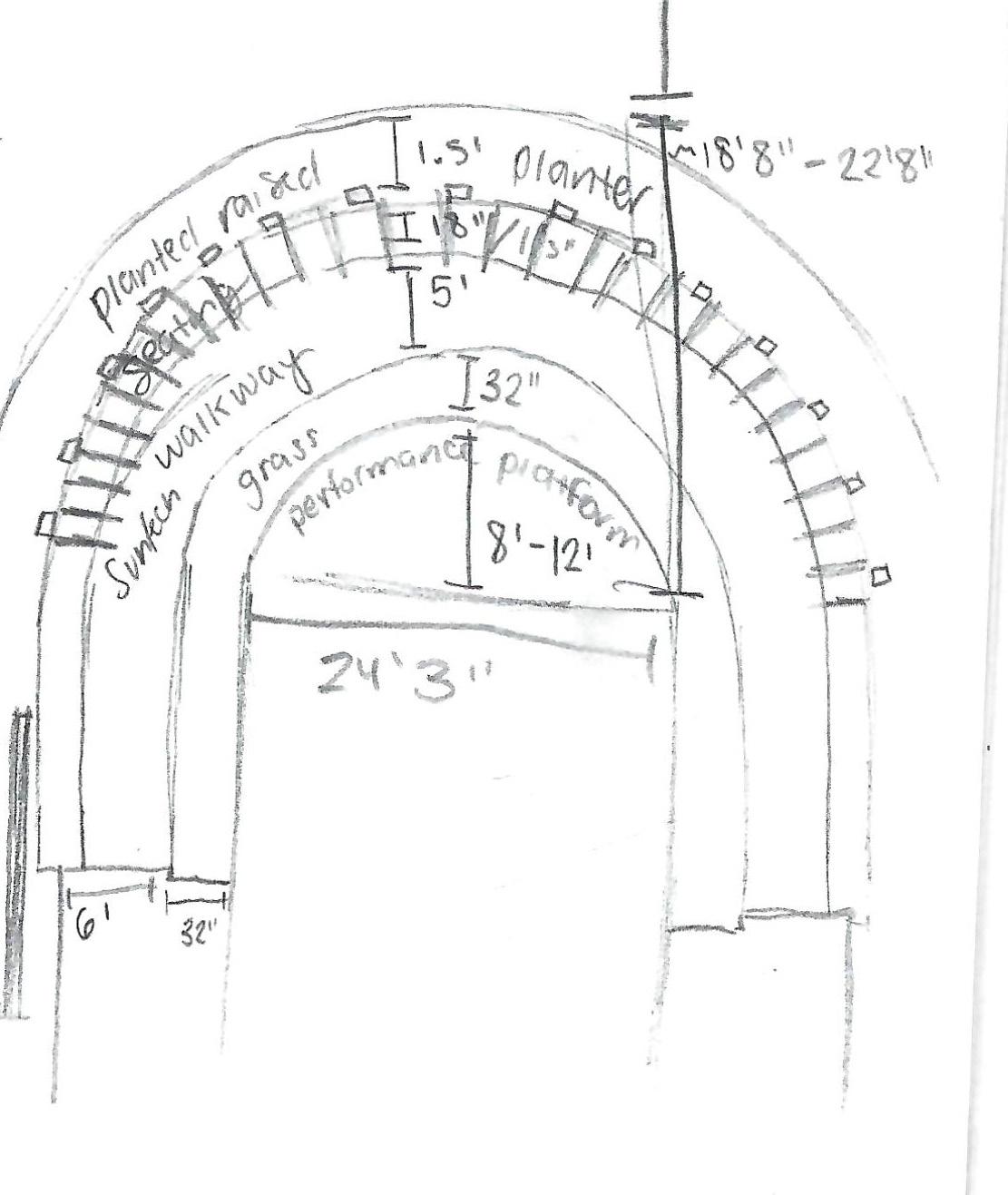

LONGITUDINAL SECTION
LONGITUDINAL ELEVATION
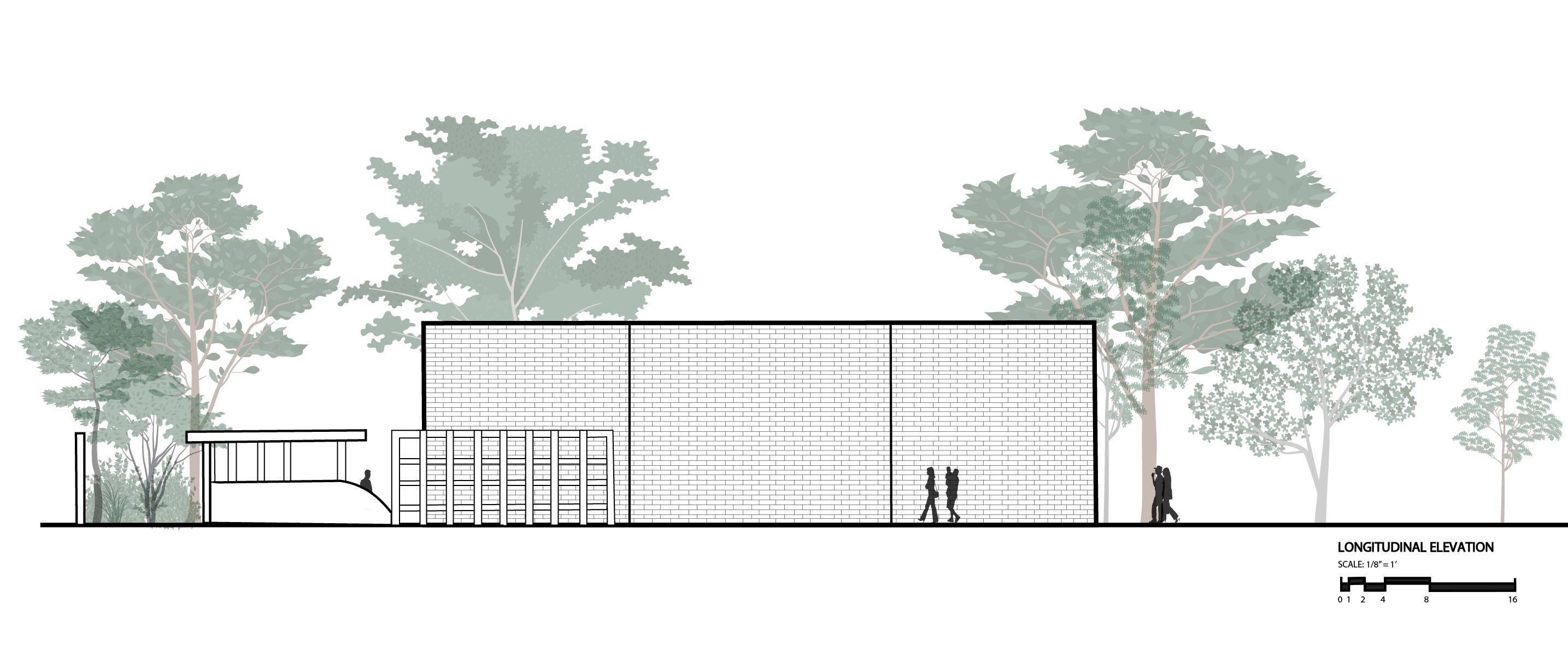
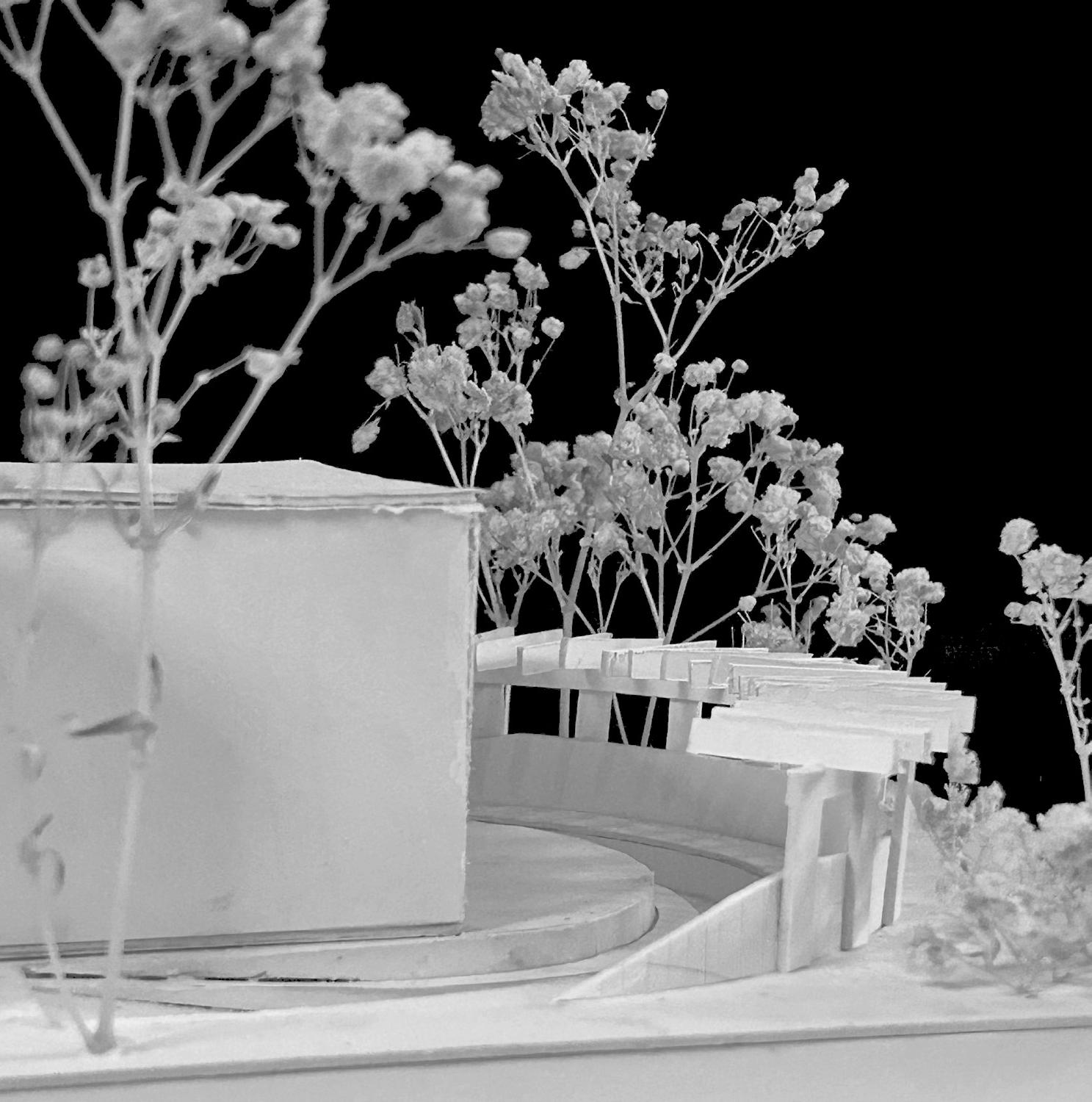
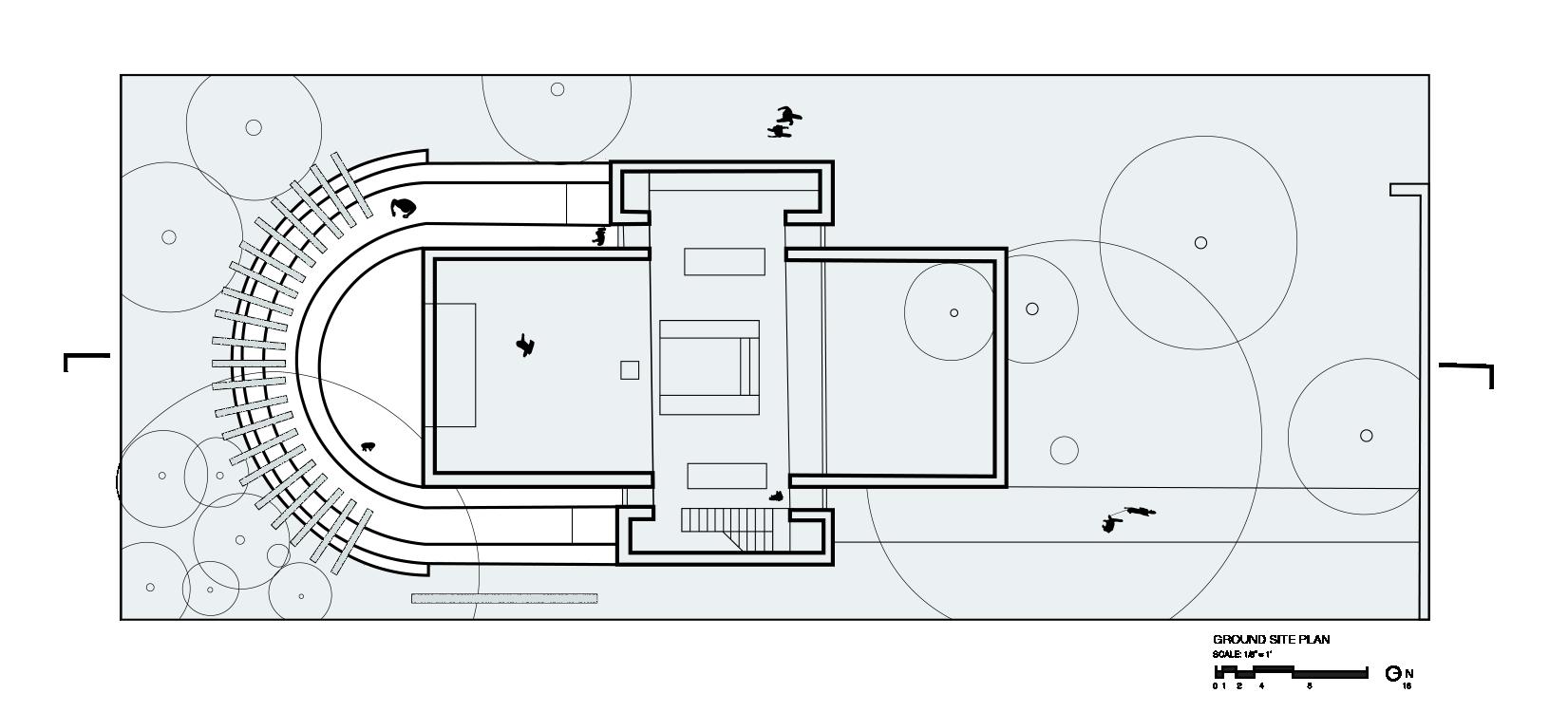
SPRING 2024
CASA PUEBLO: BOSQUE DE SOLAR
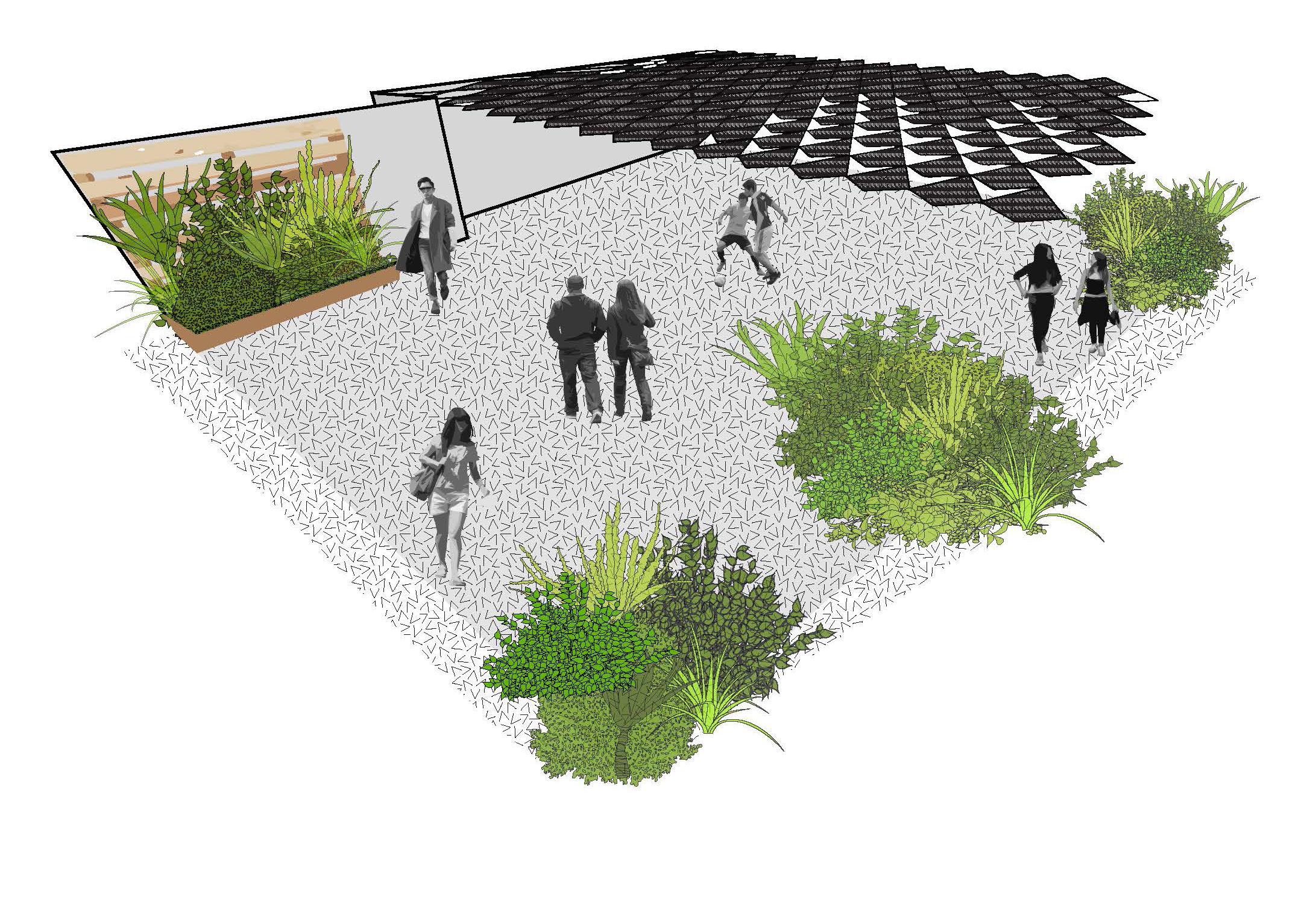
The Bosque de Solar was a collaboarative group project with Casa Pueblo and the Univeristy of Illinois. This involved the development of a community space for the town of Adjuntas that would be an addition to already present Bosque de Solar «Solar Forest». As part of the group project, I developed plans for utilizing green spaces to connect the two sites.

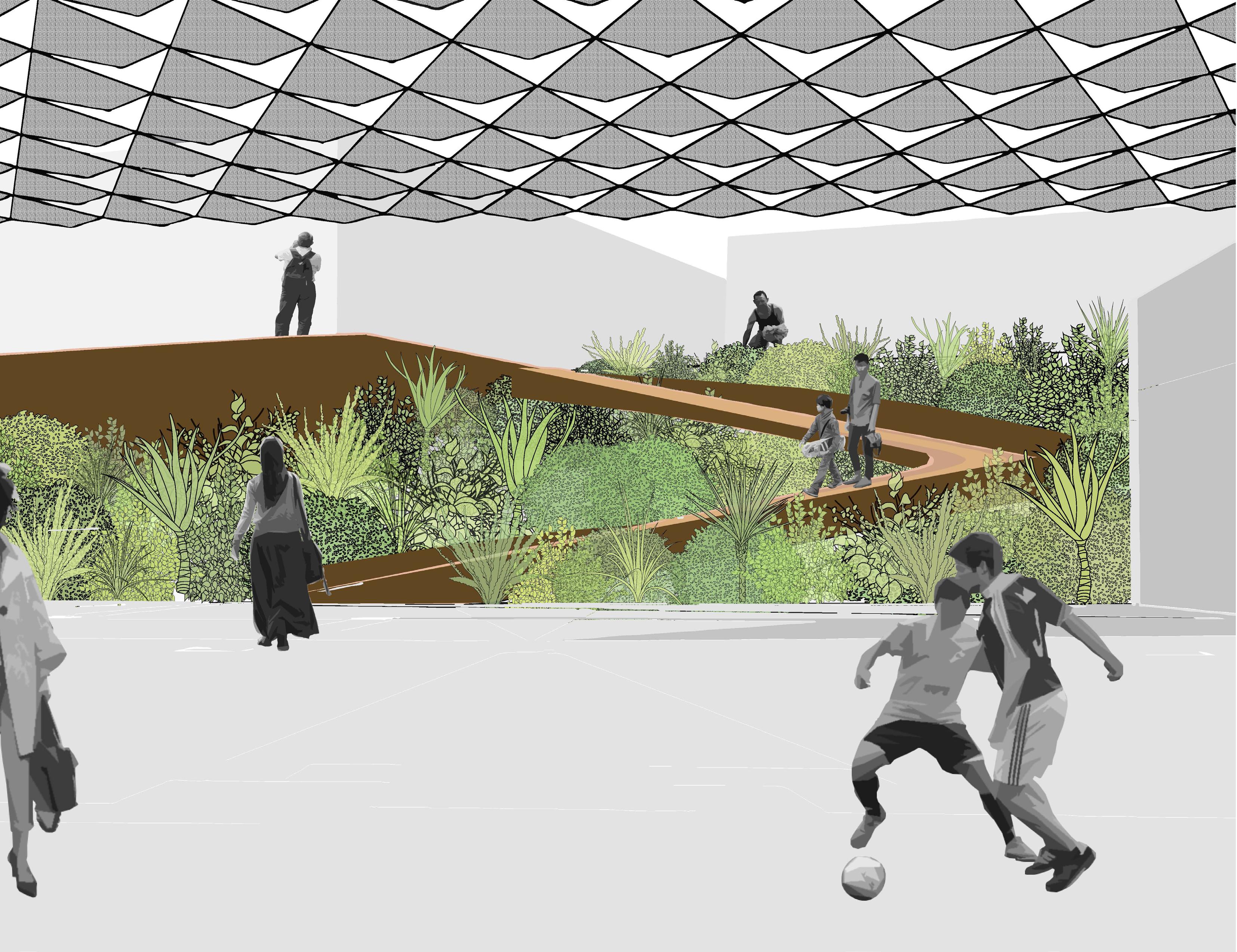
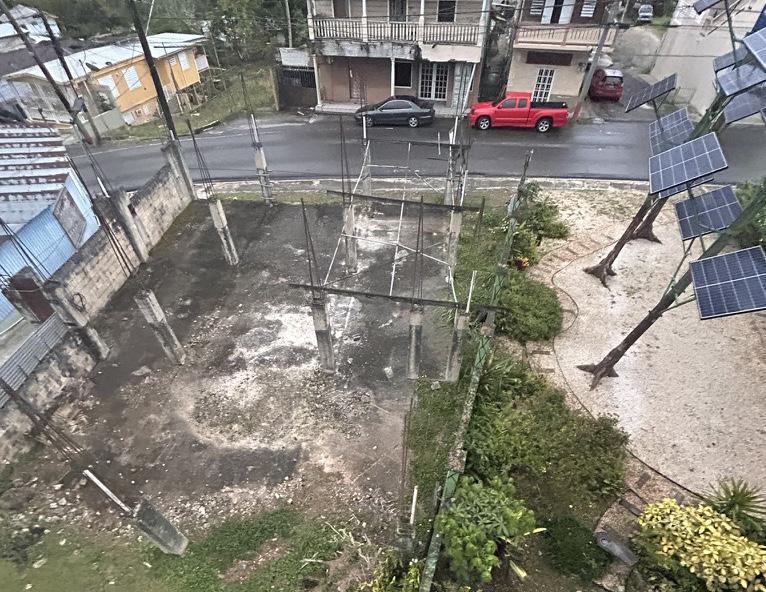
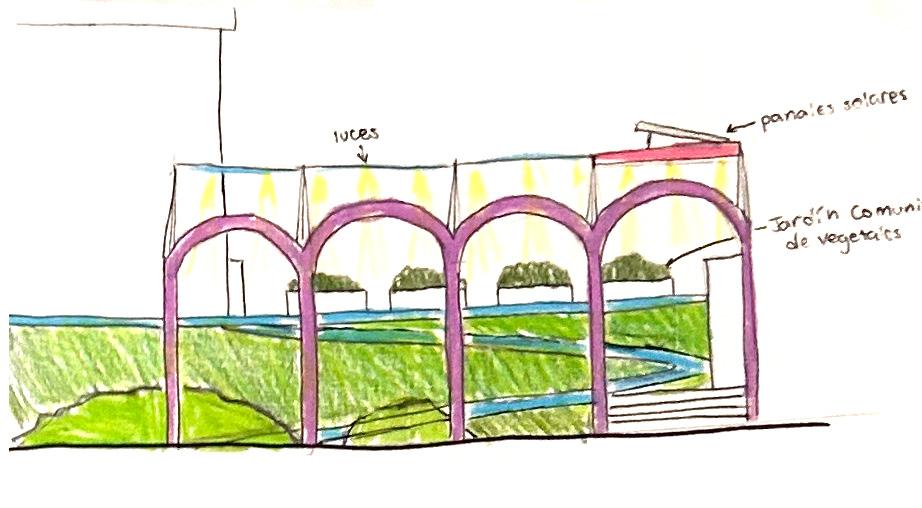
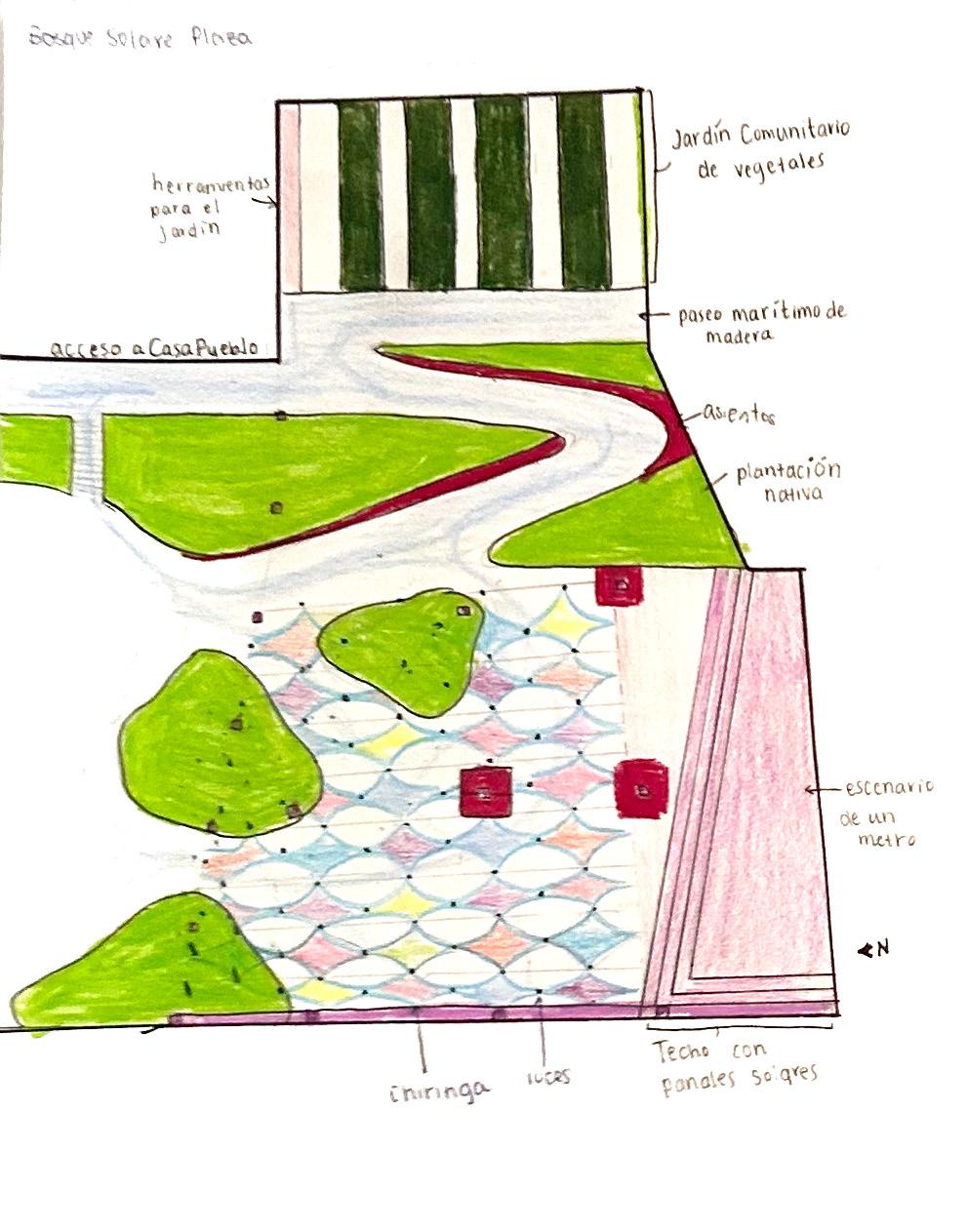
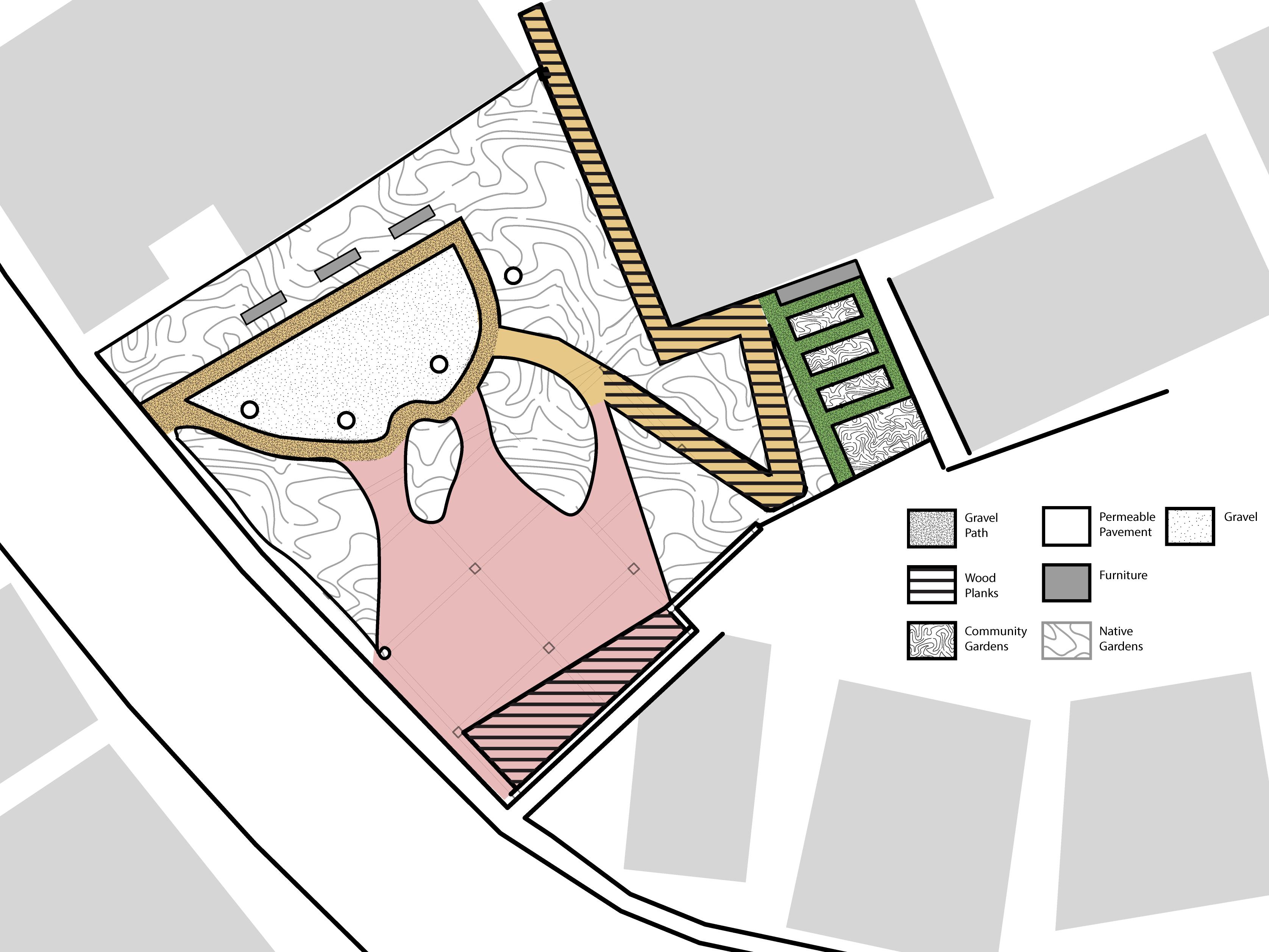
PAPER COLLAGES & DRAWINGS
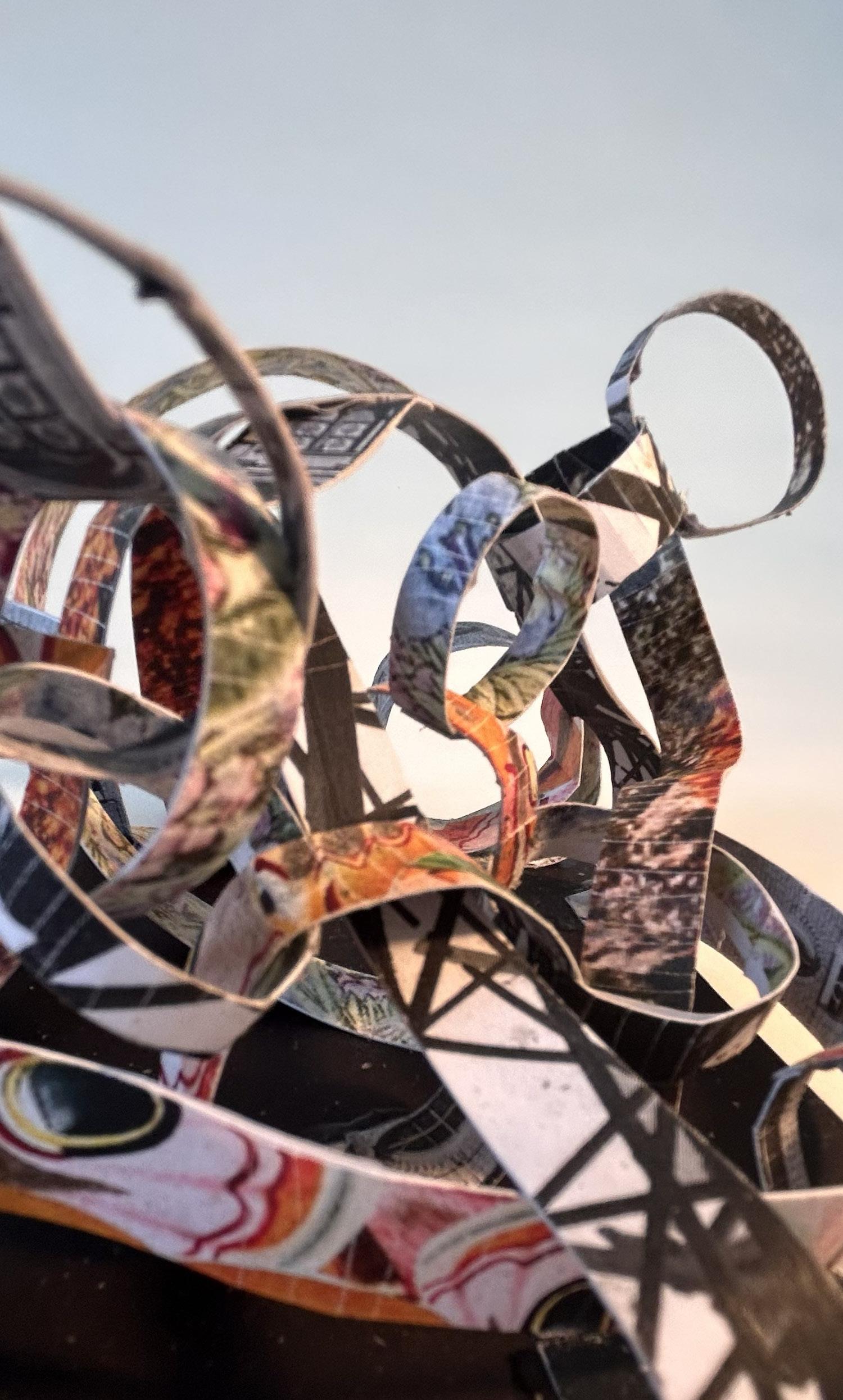
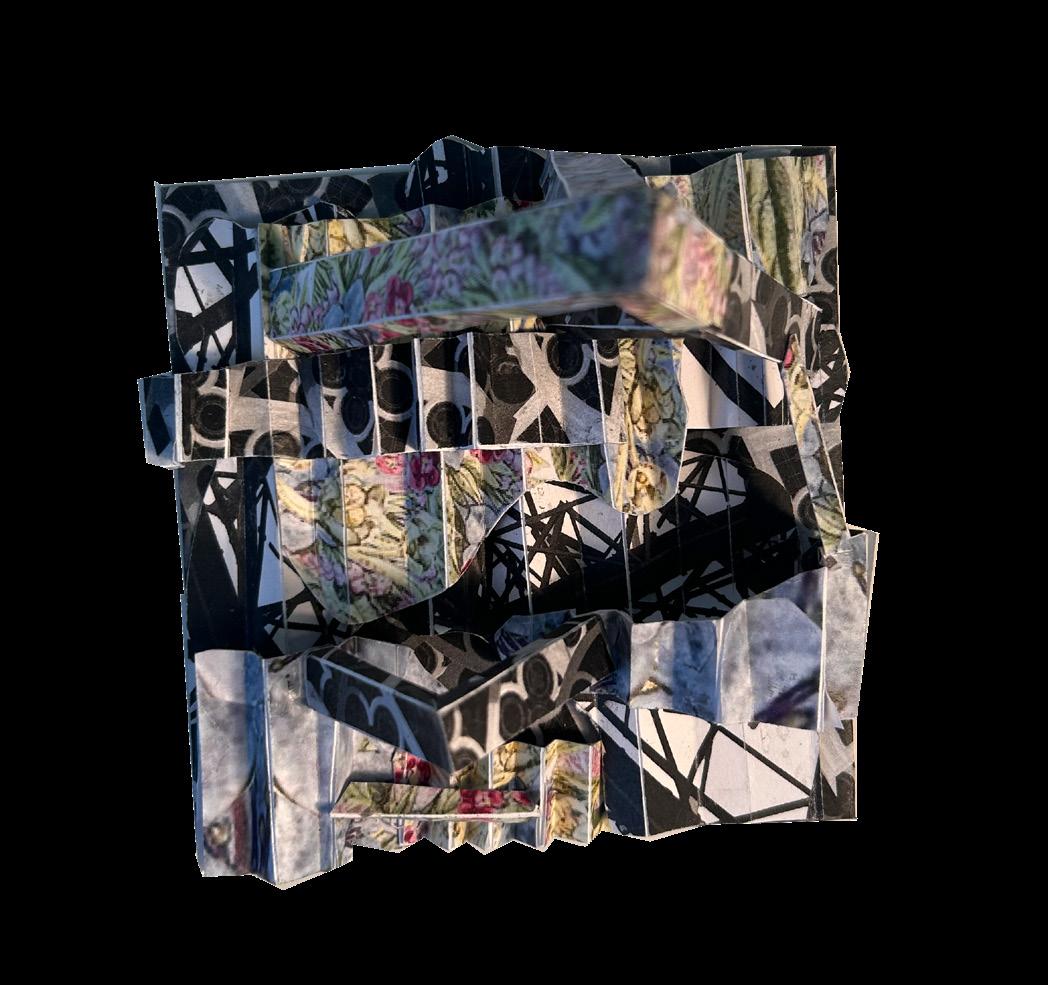
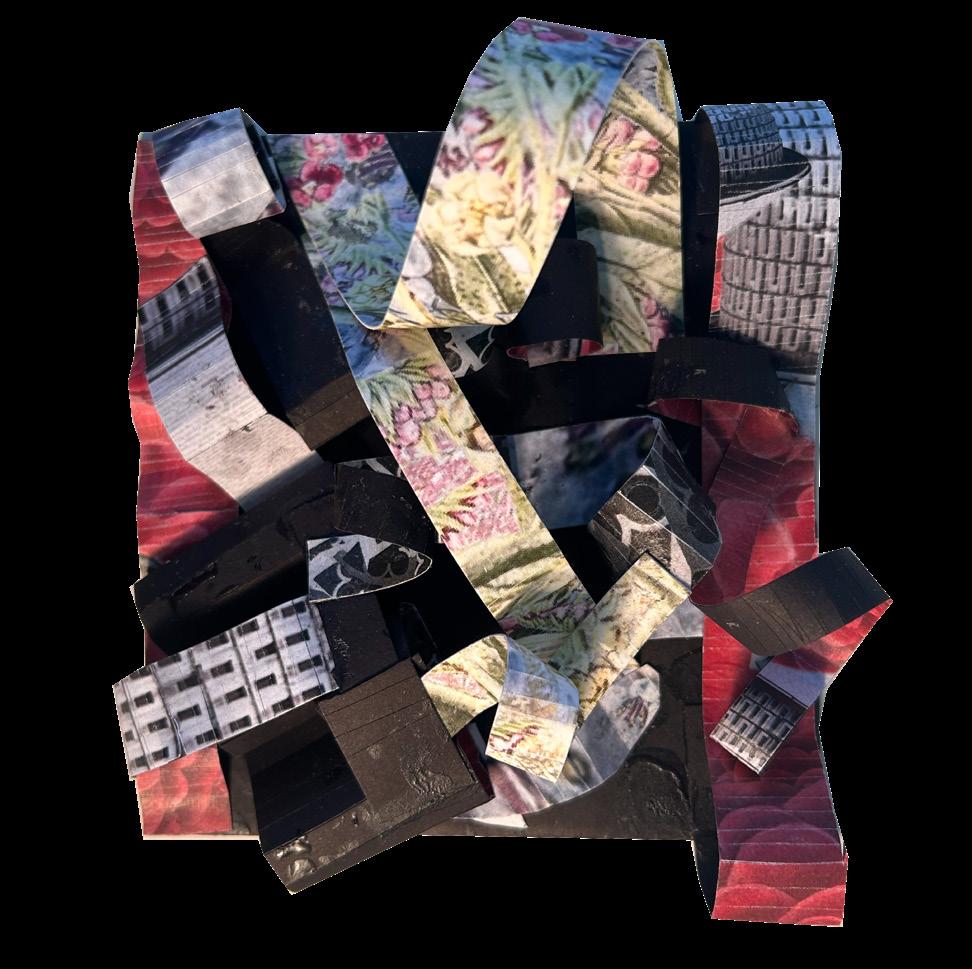
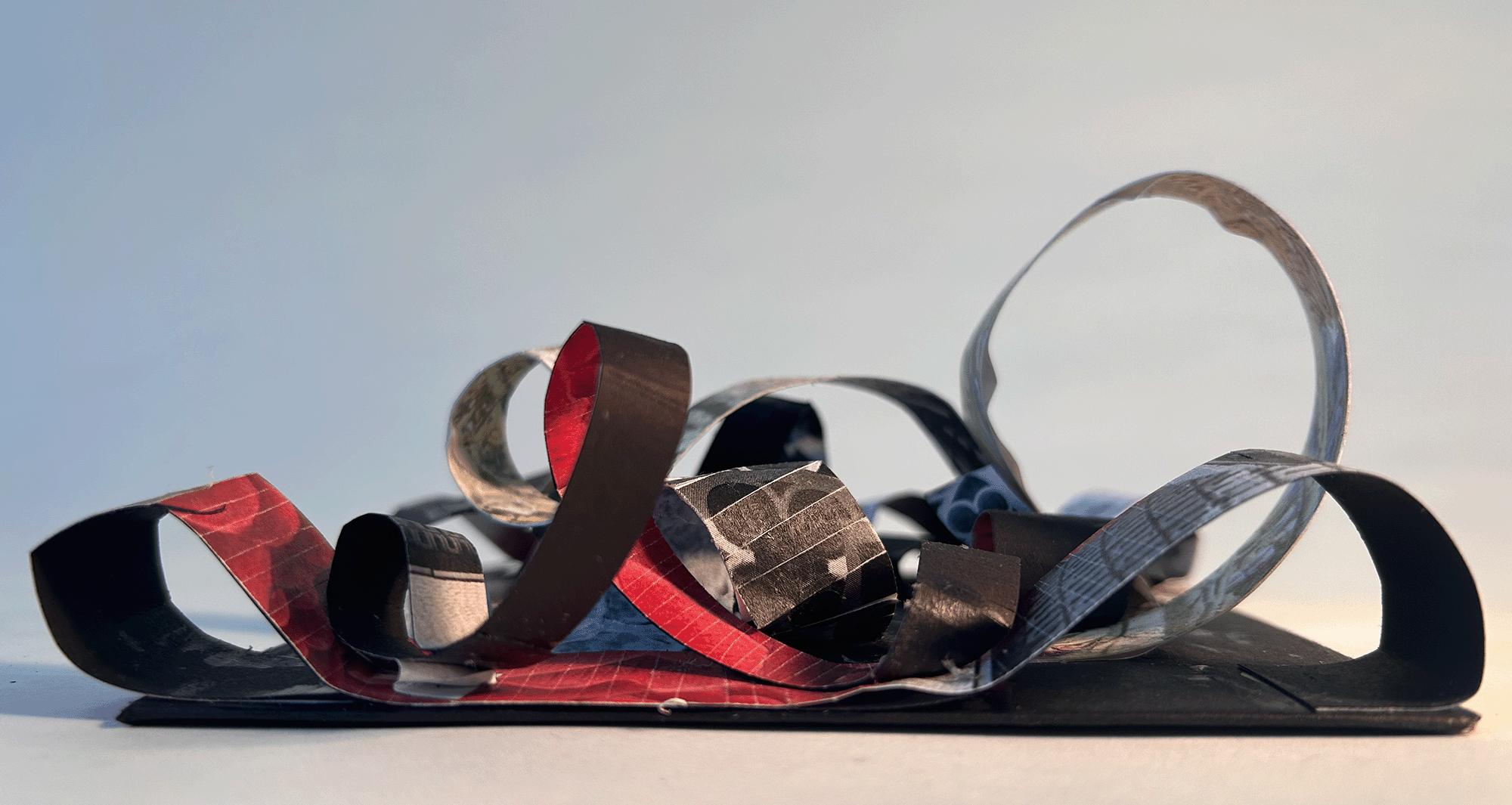
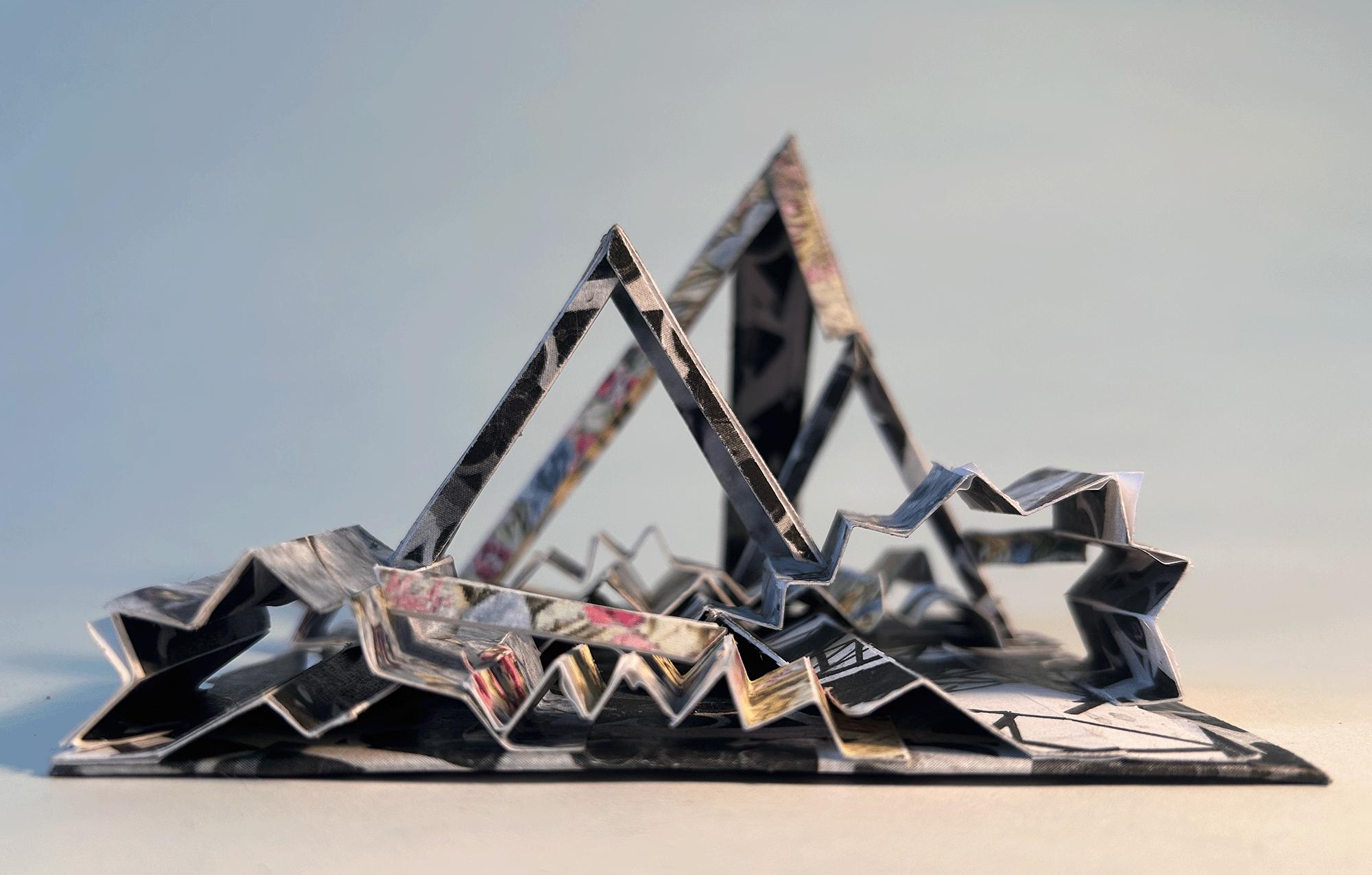
The paper collages and drawings are a series of sculptural models made from cardstock that explore textures, shapes, and the interaction of people and spaces through drawings and photographs
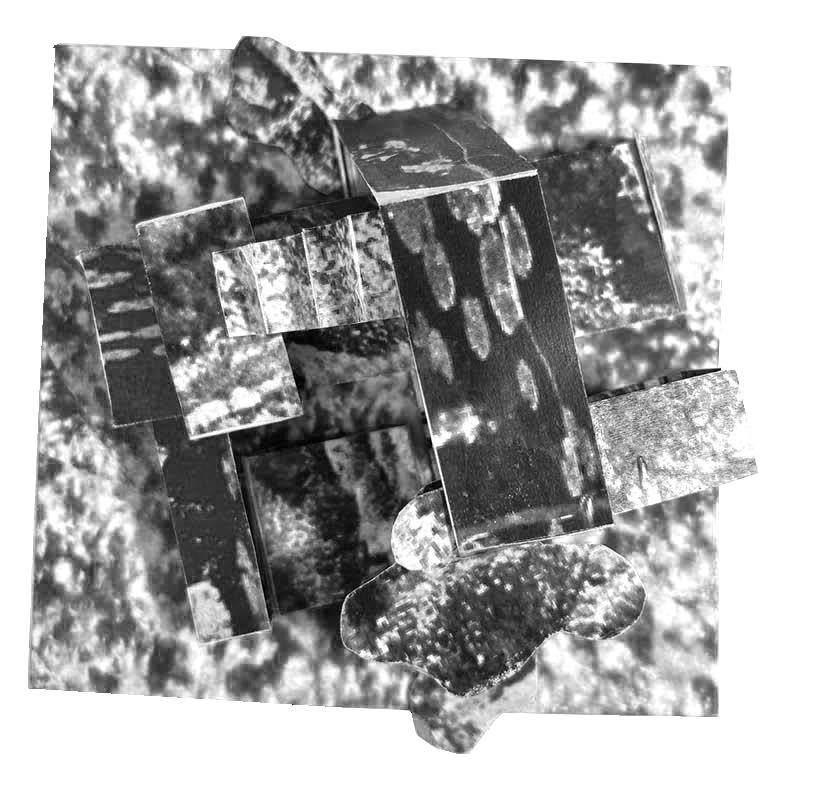
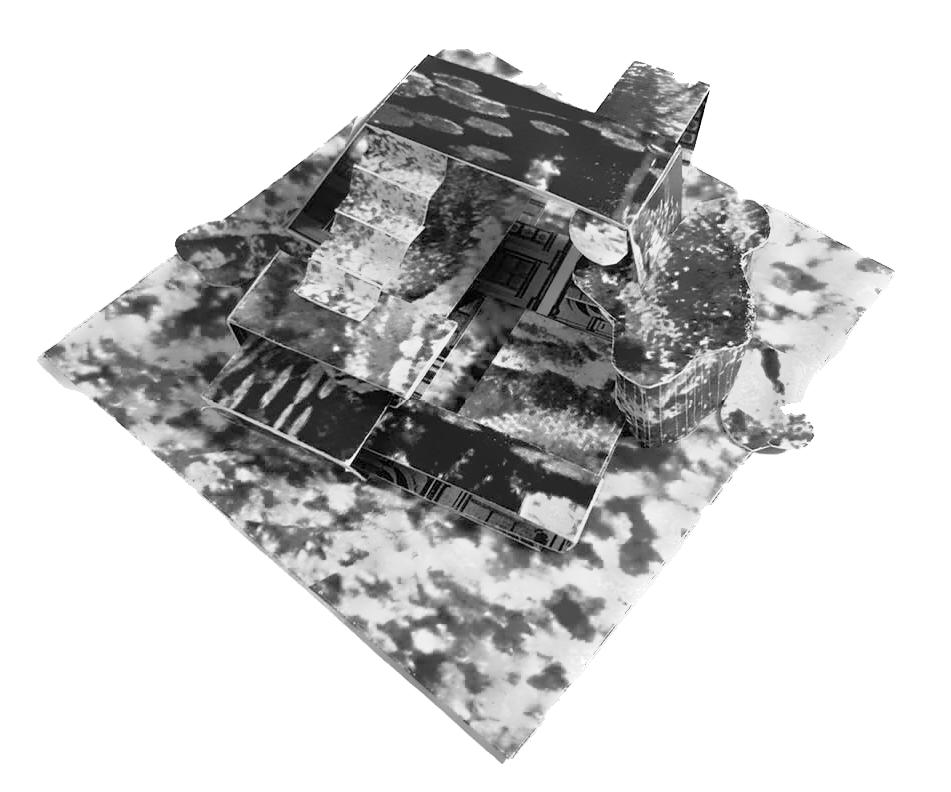
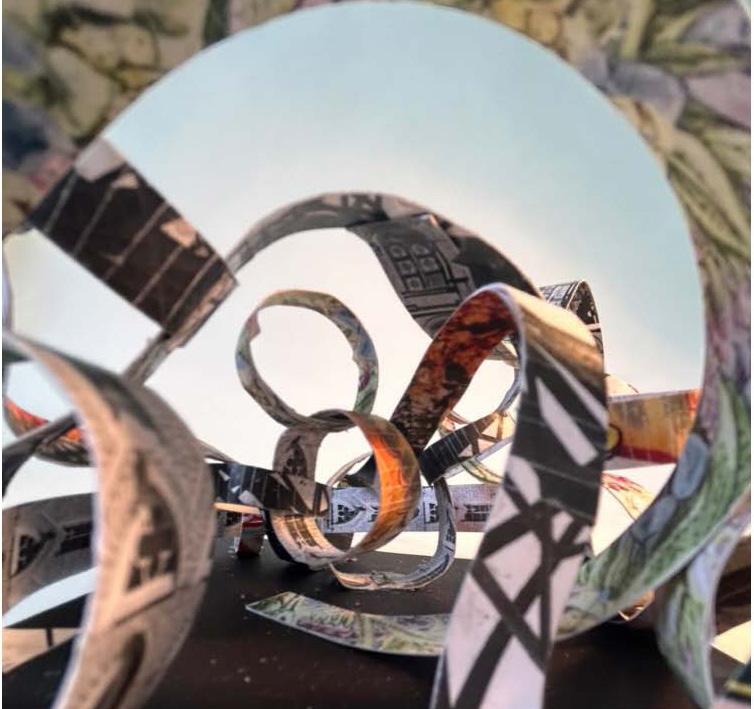
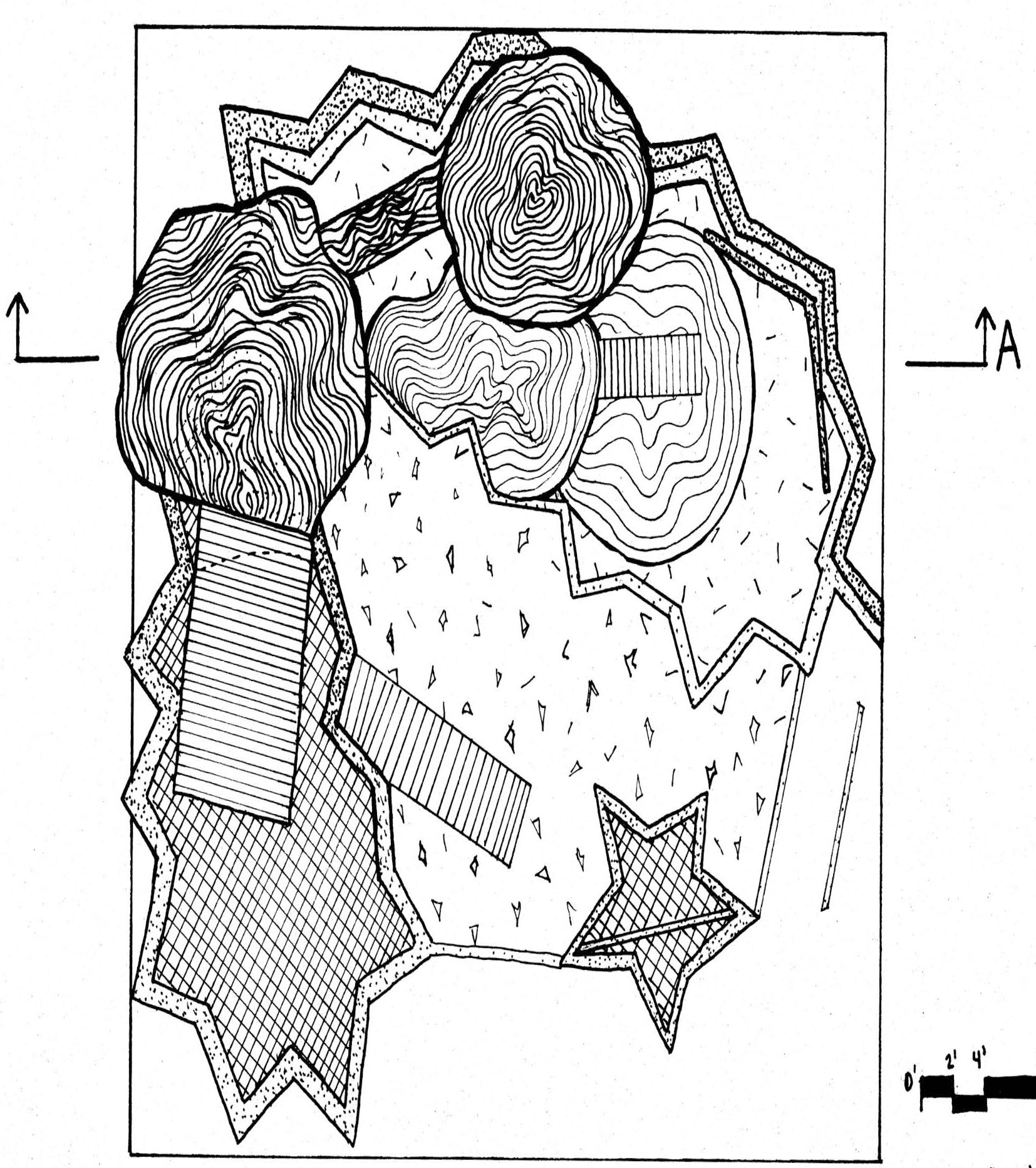
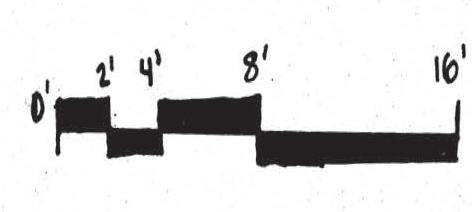
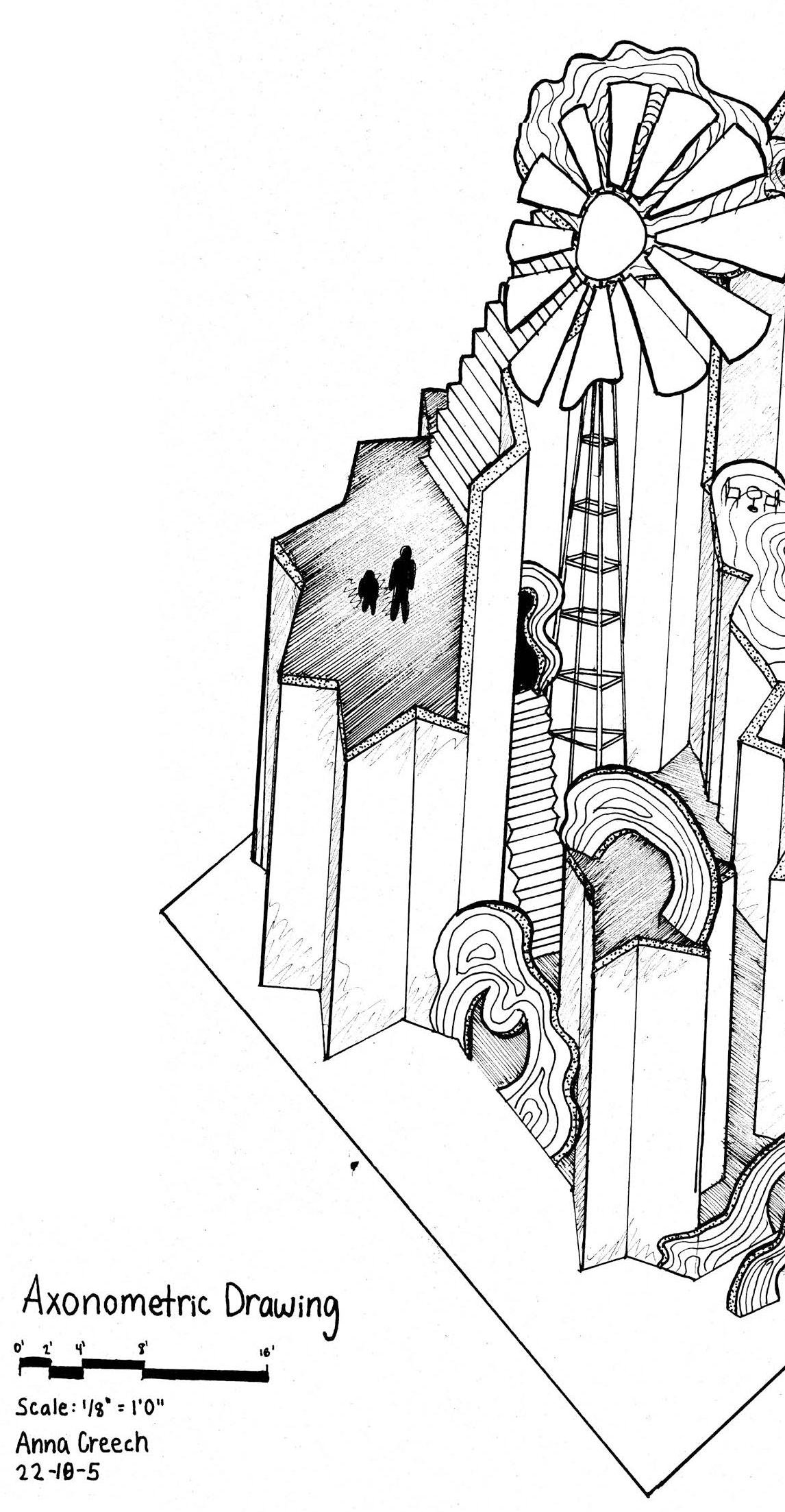

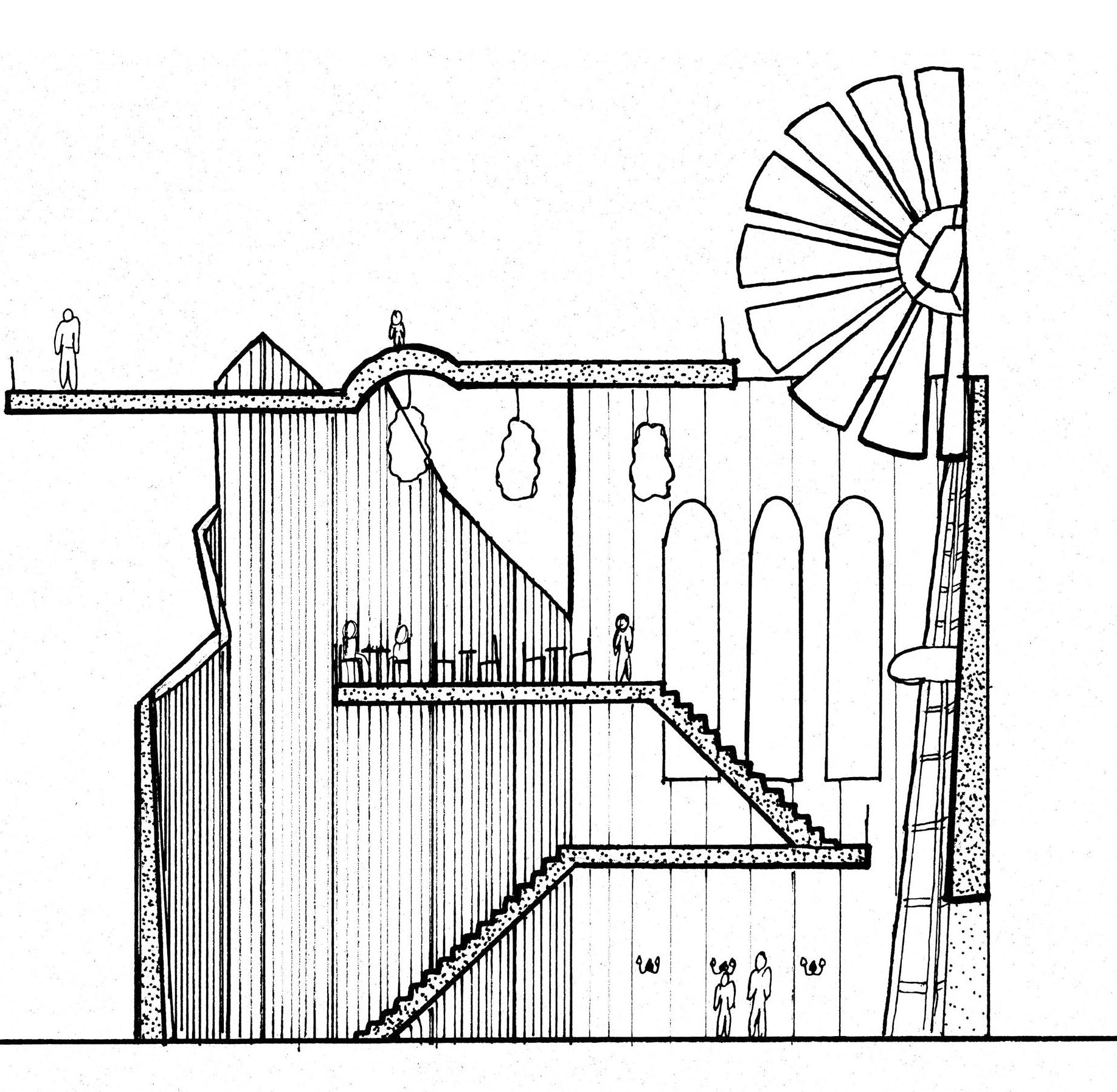
SECTION A
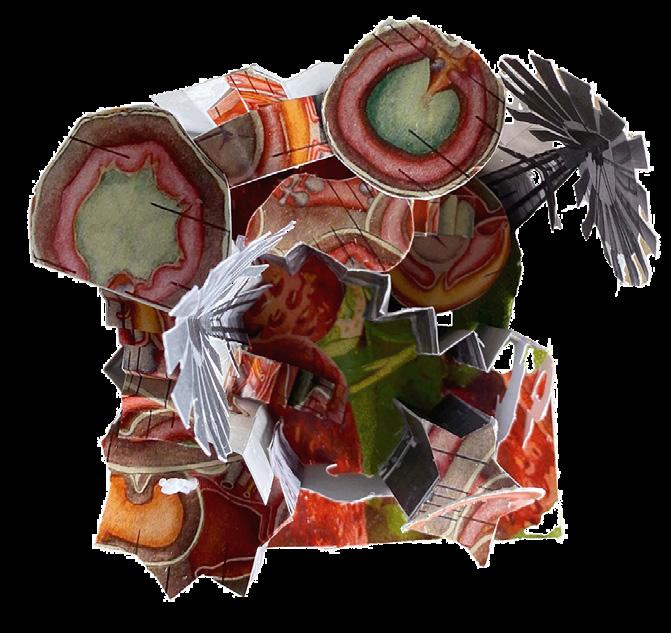
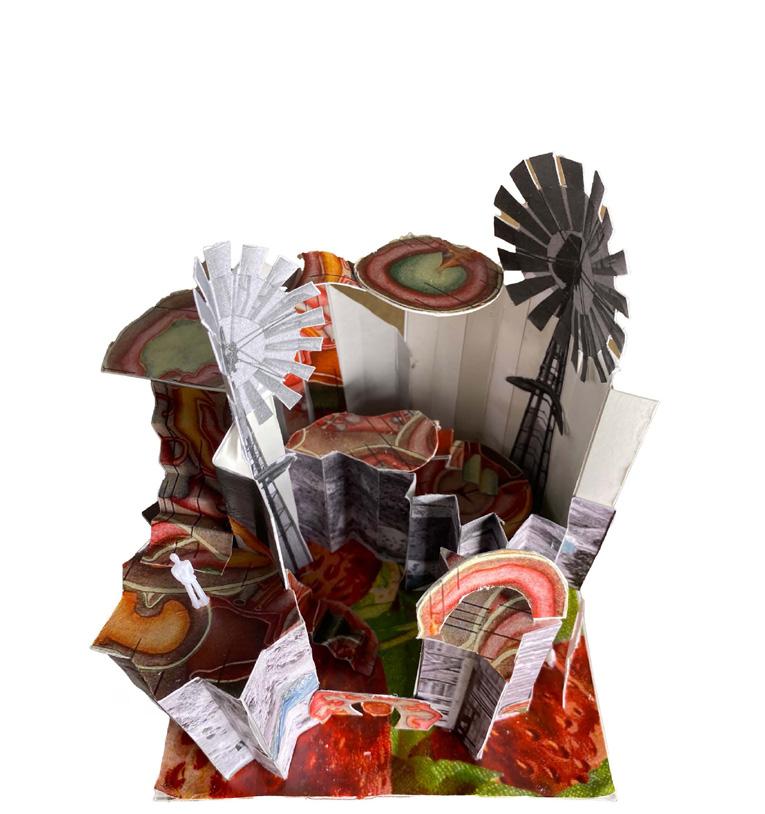
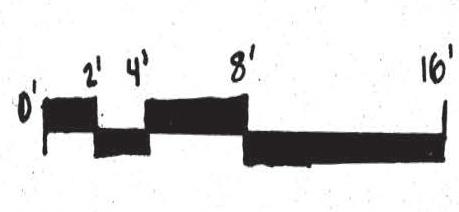
SCALE: 1/8” = 1’
