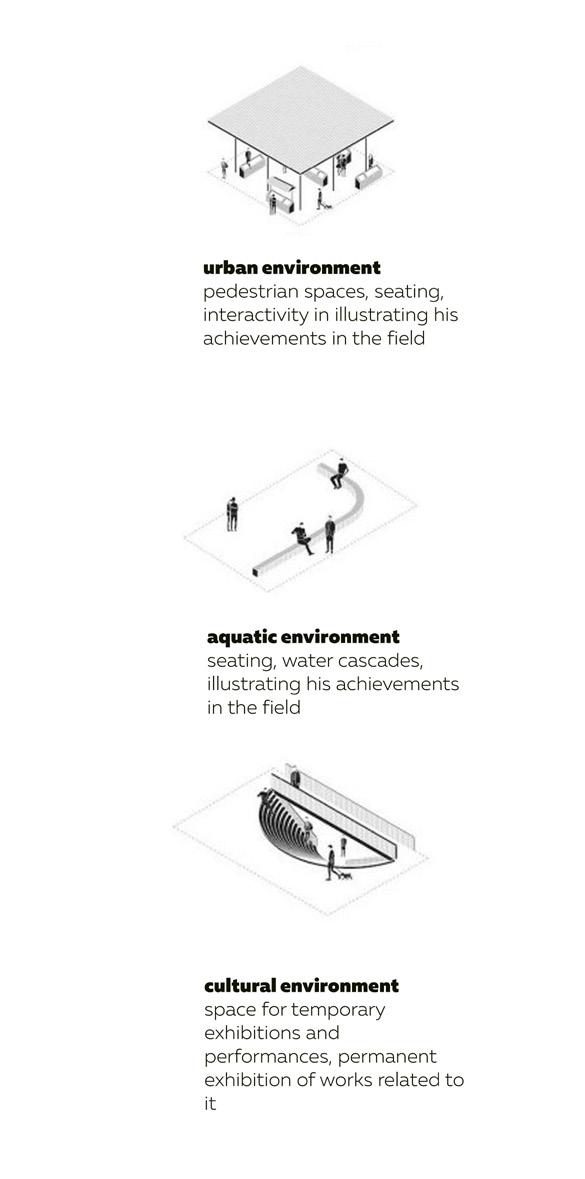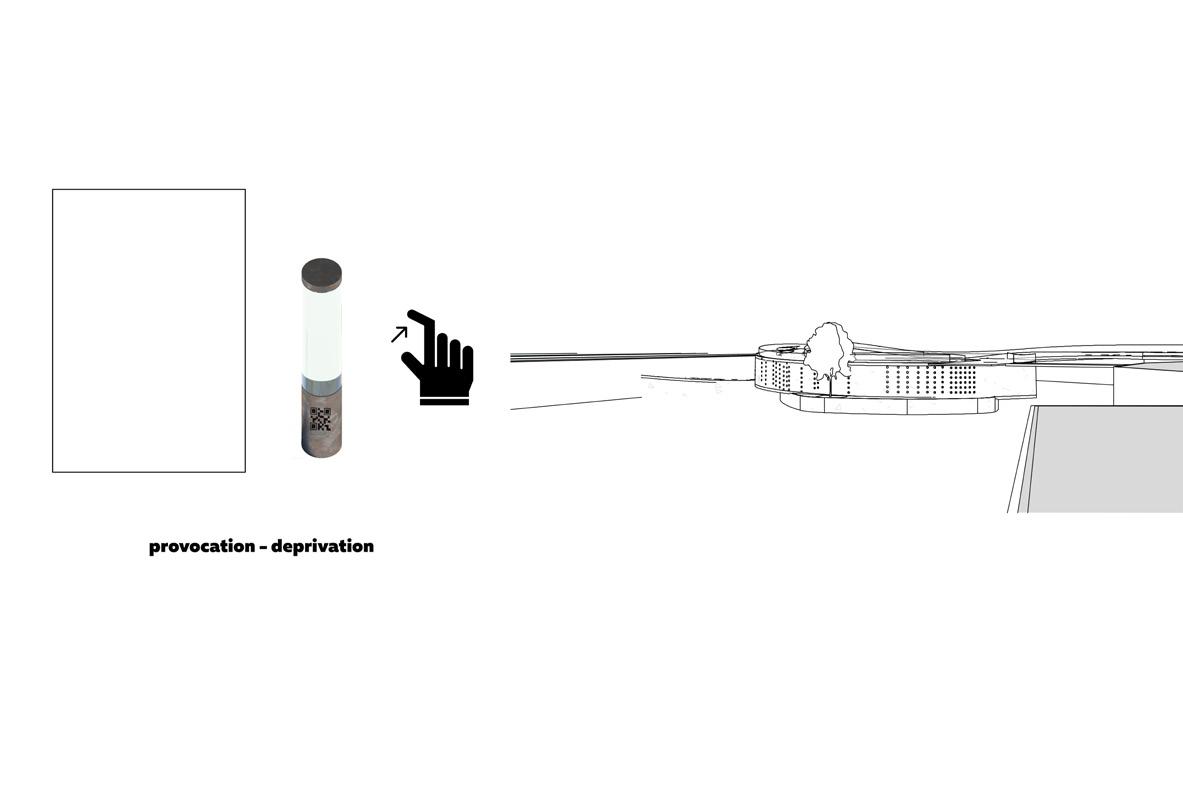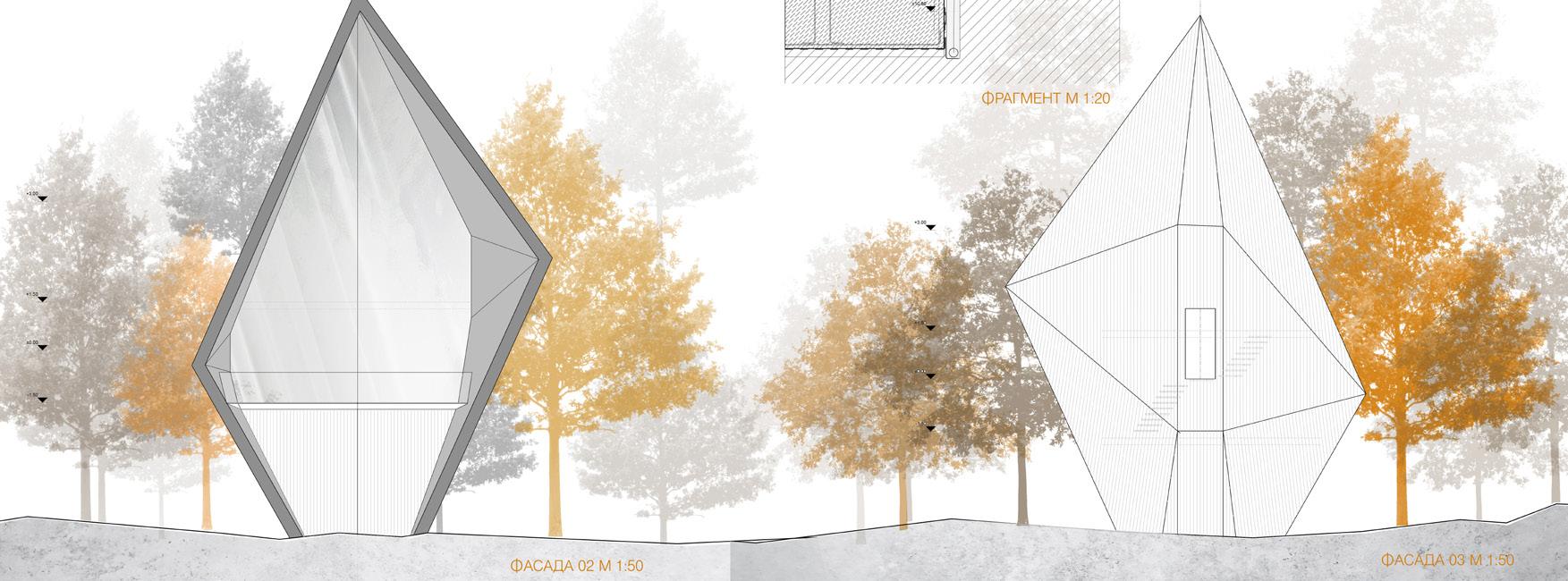








































Other key locations for the project are located on the property, such as a soccer field and tennis court, areas of solitude, inspiration and connection with nature achieved through a walkway across the dam, a jetty, an infinity pool, as well as gathering places around the dam





Eight single-family residential buildings are located in the residential area, and the heart of the area is the collaboration area - a building with mixed functions - a shared work space, a yoga and meditation hall and other various activities.


A Restaurant with adjacent areas around the dam, as well as a Spa and Wellness Center with a swimming pool have been developed in the public area.
Restaurant: The service of the restaurant is carried out at the first level, and the traffic flows are adapted to the technology of the kitchen. On the upper level, there is a hall with access to a roof terrace, overcoming the height via a ladder and two elevators. The construction of the building is metal with flat roofs, partially landscaped with extensive vegetation. There are dedicated function rooms, a semi-open hall with sliding glass showcases, as well as a deck overlooking the dam.
Access is from two entrances, north and south, with parking available at the beginning of the property at each of the entrances. For this purpose, electric trolleys are provided for easier carrying of luggage. A reinforced paved surface is provided for the access of the cars loading the restaurant, as well as in the event of a fire emergency.
The developed situation is fully adapted to the unevenness and character of the terrain, as it is divided into several functional areas that contact each other through main and secondary avenues, linked and in harmony with the environment.Functionally, the property is divided into two large areas - residential and public, with a sufficient distance from noisy public buildings for greater comfort for visitors to the complex.




The presence of high and diverse mountain vegetation, the dam and mineral water in the vicinity, play a key role in the idea of the project, as areas with direct access to the dam, for the development of fishing tourism, areas for solitude, a football field, a tennis court, gatherings are provided communication areas and pedestrian walkways in symbiosis with the environment.



The interior of the restaurant is elaborately designed. There are several areas that complement each other. Colors and textures are combined simply and skillfully. The floor covering is made of polished concrete, with structural joints provided and a brass plate is embedded in the floor, which creates an accent and directs the movement.
Accent lighting fixtures have been selected that contribute to the creation of an atmosphere in the restaurant. An openwork suspended ceiling made of glued wood is used, which brings warmth to the interior.

An overall idea for an interior, tied to the specific environment, typical lifestyles, materials, atmosphere and accents, is considered, metaphorically interweaving some of the elements of the environment.



A detailed concept for various activities has been developed. There is a designated area for working with computers, with floor boxes with sockets. A meeting room is provided with an openwork partition to create solitude without separating from the community completely. An area for artists is provided by making a cantilever table playing the role of an easel for canvases. There is a separate relaxation area with soft furniture and a swing. Modular furniture has been developed in detail in the collaboration area, which allows different solutions in the interior of the hall, according to the needs of the visitors.

The public service buildings again used the same construction technology and material selection, with the addition of a ventilated suspended facade of wooden slats. The roofs are of metal construction, thermally insulated, and some of them are landscaped with extensive vegetation. All buildings comply with the access norms of the territory, with the entrances located at +0.00 elevation with provided ramps to the corresponding entrance if needed.
Spa and wellness:
The distribution of the spa and wellness center takes place on one level, with the building containing various relaxation and therapy areas, such as jacuzzi, sauna, massage rooms, indoor and outdoor pool, steam room, bar, changing rooms and all necessary technical premises to them. The construction of the building is again steel with beams and frames cast on a reinforced concrete foundation. The roofs are flat, some of them being green roofs with extensive vegetation. The building is fully glazed from the southeast with a direct connection to the environment. Openings in the glazing lead to wooden decking and an outdoor infinity pool on the banks of the dam.

The building is divided into two levels, with a yoga and meditation room, a co-working space with a conference room attached to it, a staff rest room, a men’s and women’s changing room with a toilet located at the +0.00 level for the disabled and vertical communication to reach the basement level. At elevation -3.06 (basement) are located the service rooms of the complex for storing all the necessary consumables, a laundry room, a warehouse and a dressing room with a bathroom for men and women. The presence of a large elevator facilitates the service of these premises.






Two types of single-family residential buildings have been developed, for two or four people. Each of the houses is partially dug into the terrain, according to the unevenness, for easy access to each of them.


A house with access for disabled people is also planned. The construction is entirely metal, standing on a reinforced concrete foundation. The front part of the house is glazed for full contact with nature. To ensure a better climate, a ventilated facade with thermal insulation from mineral wool was used.




The interior of the houses is designed to harmonize with the general concept of the interior of the complex. Lighting is built in between the joints of the interior panels, which contributes to their emphasis. Wooden elements prevail to create a feeling of coziness and warmth. 3 floors have been developed - first floor with living room, dining room and kitchen, second floor with bedroom and bathroom with bathtub and 3rd floor, which is a net imitating a hammock - for rest and relaxation. The use of this type of mesh allows not to close the room completely with a slab, and the elements of the shell, as well as the built-in lighting in the joints, create an exciting environment.





































