Purpose
This volume represents a tripartite foundation of practices in architectural and urban design, applied research, and teaching. Each of these facets have informed the others symbiotically in my work.
The sum of design explorations is a manifesto in the making; with diversity in scope, scale, program, application, and forms of representation.
Each endeavor can be understood as a speculation on the architect’s agency to shape complex urban and environmental systems across scales and geographic contexts.
Beginning with design practices, and concluding with contributions to applied research and design education, the volume is intended to elucidate a pedagogy that is rooted in a fundamental belief that design education must proactively and responsively engage with the most pressing issues around housing, urbanization, infrastructure, and policy.
Applied Research
Collective Living and the Architectural Imaginary Book
Contested Circumpolar: Domestic Territories
Exhibition
São Paulo: A Graphic Biography Exhibition
Made in America: How Common Design and Landscape Making Shape American Space / Small Town Matteres Journal Articles
Teaching
Urban Housing
2nd Year Core Studio, Northeastern
Elements of Housing
2nd Year Core Studio, University of Virginia
3rd Year Core Studio, Northeastern
Urban Form: Transition as Condition Seminar, Harvard GSD Architecture, Infrastructure, and the City
Leveraging Boston’s Building Boom to Advance Equity Option Studio, Harvard GSD
Collective Living and the Architectural Imaginary
Co-Authors: Felipe Correa, Anthony Averbeck, Devin Dobrowolski
Publisher: ORO Editions
Graphic Designer: Neil Donnelly
Collective Living and the Architectural Imaginary is a forthcoming book that examines the role of architects in the twentieth and twenty-first centuries in shaping domesticity and urban life across geographic contexts. Housing as typology is one of the richest representations of a city’s history and evolution of culture. The gradual collection of dwellings in multiple forms of existence —from individual to collective and from provisional to permanent— makes up the basic building blocks of a city. The space of the dwelling, as a mediator between conditions of exterior and interior, between the public and private realm, is an essential component in the construction of domesticity and urban life. The project examines the role of the architect in imagining new spaces for collective housing throughout the twentieth and twenty-first centuries, and in doing so, showcases the architect’s ability to invent novel ways of inhabiting domestic space.











































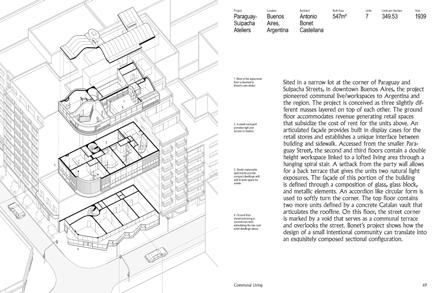















Contested Circumpolar: Domestic Territories
Venice Biennale 2021: How Will We Live Together?
Arctic Design Group & Lateral Office
Curator: Hashim Sarkis
Principal Investigators: Matthew Jull, Leena Cho, Mason White, Lola Sheppard
Research and Production Team: Anthony Averbeck, Ben DiNapoli, Vincent Chuang, Cam Fullmer, Jane Lee, Zihao Wei, Kearon Roy Taylor
Claimed by eight Arctic nations—Canada, Finland, Greenland, Iceland, Norway, Russia, Sweden, and the United States—and home to numerous Indigenous peoples, the Arctic is a complex, contested space. Territorial claims, resource extraction, climate change, and colonialism reflect how inhabitation has been imposed and negotiated over the last century. The installation presents “extracted core samples” of domestic life, highlighting place-specific territorial linkages emblematic of collective concerns in the Arctic.





São Paulo: A Graphic Biography
University of Virginia School of Architecture
Escola da Cidade, São Paulo Spring 2020
Curators: Felipe Correa, Anthony Averbeck, Devin Dobrowolski, Sol Camacho
Photography: Simon Plestenjak
No other city in the world has had greater a concentration of inner-city post-industrial land as that of São Paulo. This unique urban situation demands attention and rewards analysis. While the history of São Paulo dates back more than 450 years, most of its growth took place after World War II as the city’s major economic engine shifted from agriculture to industry. Today, as São Paulo evolves into a service economy hub, São Paulo: A Graphic Biography—curated by Felipe Correa, Sol Camacho, Devin Dobrowolski, and Anthony Averbeck in collaboration with Escola da Cidade—argued that the city must carefully examine how to better integrate its extensive inner city post-industrial land into contemporary urban uses. The show presented a comprehensive portrait of Brazil’s largest city, narrating its fast-paced growth through archival material, photography, original drawings, and text. In doing so, the exhibition brought to São Paulo a new reading of this exceptionally complex metropolis, suggesting new ways of envisioning its urban future.








Made in America: How Common Design and Landscape Making Shape American Space
University of Virginia School of Architecture
Article for LUNCH Journal 17: Craft Spring 2024
“Lunch is a design research journal produced at the School of Architecture at the University of Virginia — Volume 17 interrogates questions of craft.”
Abstract
American space is immense. Its scale defies categorization and bewilders professional designers and intellectuals into the indolent othering of the rural and otherwise non-metropolitan territories that comprise 97% of the continental landmass and 20% of the population, while feeding the country and contributing to the national GDP. Described as “bigger than big” by Manifest Journal of the Americas; a cartesian mosaic of small towns, crossroad junctions, homesteads, ranches, national parks, roadside attractions, military bases, tribal lands, and server farms comprise a vast American interior beyond urban centers often dismissed as “flyover country”— often excluded from much of academic discourse that tends to fixate on the exotic while disregarding the ordinary, and mostly outside the journalistic purview of the New York Times.
Nonetheless, such territories are the product of settler colonialism, displacement, and extraction logics that have enduring epistemic and physical effects on the

land and its indigenous people. Only recently has this history been acknowledged by institutions of power. American space has been and remains the site of complex, volatile, and transformative practices of American land-shaping, common building, placemaking, capital investment, political movements, and cultural development. As the pressures of technological change, telecommuting, and their resultant social reconfigurations mount, and as society progresses further into the networked age, the access to data, knowledge and information will only further undermine the centralization of power and institutional authority in major urban centers—opening new territorial possibilities for seemingly “peripheral” places receiving little attention today.
The paper is organized into seven themes interrogate American landscape making and spatial practices: Bigness, Grid, Nomadland, Stead, Framing, Frontier
Link to journal: https://appliedresearchanddesign.com/ product/lunch-17

Small Town Matters
Harvard Graduate School of Design
Article for Harvard Urban Review: Overlooked Spring 2022
Abstract
In 2020, an estimated 56% of the world population was urban, with the share of those living in cities rising in every continent. By 2050, the United Nations predicts that a full two-thirds of the global population will live in urban areas. [2] The age of breakneck urban growth shows few signs of slowing, yet questions around sustainability, equity, authenticity, and desire remain as planetary network logics increasingly urbanize and reshape territories. While just over seventy percent of the United States population lives in metropolitan areas as of 2020, such space constitutes just 3.6 percent of the landmass of the contiguous 48 states. The other 96.4 percent of the continental landmass—frequently dismissed as “flyover country,” is a richly complex mosaic comprised of small towns and cities, rural homesteads, mining camps, farms, ranches, forests, prairies, tribal lands, wetlands, nature preserves, parks, and mines.
This vast territory outside major metropolises is an under-examined yet critical element in the American story; one which is ignored at our peril should we endeavor to address the complex contemporary challenges of increasing political polarization, finite resources, expanding sentiments of nativism and provincialism, compounding climate and public health crises, and exacerbating economic, ecological, and social inequities. Recent dialogue in architecture, planning, sociology, and related disciplines have begun to question such conceptual paradigms as the urban/rural binary. Recent forays by Rem Koolhaas and others into analyzing the global countryside illuminates both its critical role in processes of urbanization, while exposing the disruptive effects of modernization on rural and small-town life. These speculations join a host of metageographical theories on planetary urbanization and related concepts that attempt to imagine new territorial logics for networked, urbanized continuity beyond the centralized city. However, such postures can have the unintended consequences of either, in the case of the former, perpetuating the othering of rural space, or excluding small-town and rural place identity from the collective imaginary altogether in the case of the latter.
Link to journal: https://harvardurbanreview.org/

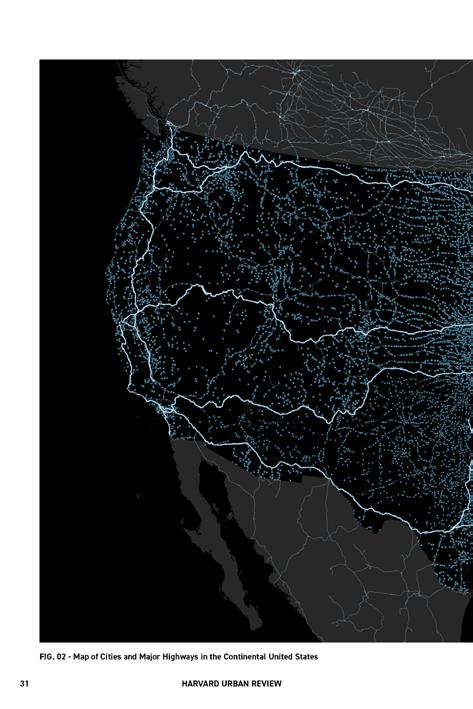

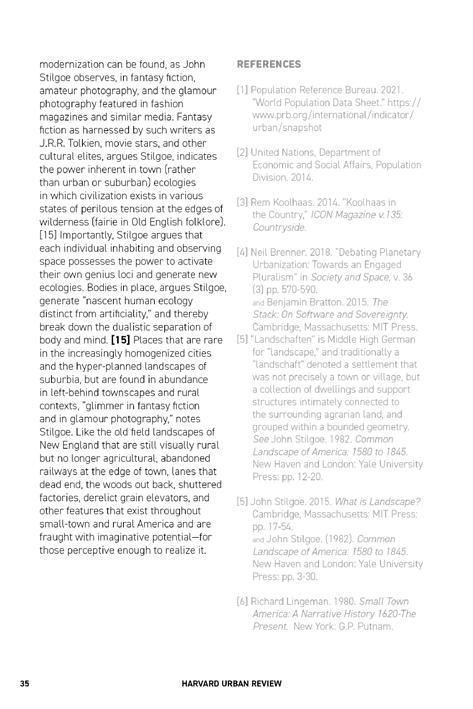




Urban Housing
Northeastern University College of Art, Media, and Design
ARCH 2140 Architecture Core Studio Fall 2023, Spring 2024, Fall 2024, Spring 2025
Coordinators: Anthony Averbeck and Zorana Matic
Instructors: Michelle Laboy, Emmanuel Osorno, Wonwoo Park, Eli Kruse Logan, Isadora Dannin, Vy Mai, Kyle Winston-Lindeboom, Paul Cattaneo
Teaching Assistants: Kevin Alloway, Jin Hao Li, Claudia De Grande, Lesia Tysovska, Akshit Sethi, Ryan Welsh, Hans-Nikolas Romano, Joshua Webb
Role: Develop the syllabus and pedagogy, coordinate the teaching of 2-8 sections of the second year core studio in the undergraduate architecture program.
Studio Background and Pedagogy
Urban Housing explores the design of domestic spaces, from individual units to urban blocks, through case studies, lectures, and hands-on exercises culminating in a collective housing project in Boston’s Fenway neighborhood. Students gain a comprehensive understanding of building codes, market dynamics, and socio-cultural factors shaping North American housing while speculating on the designer’s role in reimagining urban life. The studio engages evolving typologies of domesticity, challenging conventions like detached single-family homes and addressing economic, ecological, and societal shifts that demand new approaches to housing.

Projects focus on Boston, experimenting with collective housing typologies that reflect contemporary ways of living, including technology integration, public health considerations, and changing notions of home. The methodology progresses from research to prototyping and multi-scalar design, moving between the human scale of dwelling units and the broader urban block. Students build competencies in architectural representation, principles of design, and integrative processes, using global case studies to inform speculations on density, dispersion, and multi-functionality in collective living.

EX 1: Learning from Precedent: Case Studies in Collective Living
In this exercise, students extract, depict, and abstract case studies in collective housing from the past 100 years across varied geographic contexts, typologies, and scales. The projects were each researched and analyzed through the generation of original diagrams and drawings that illustrate fundamental design decisions at multiple scales. The result was a catalog of precedents that were shared as a resource across the various sections of the studio.


EX 2: Drawing the City: Mapping and Analyzing Urban Form & Systems
This exercise focused on Boston’s Fenway neighborhood, where students used fieldwork, research, and mapping to analyze its urban form and systems. In the first week, teams cataloged urban blocks and residential building types, creating a taxonomy. The second week involved analyzing site preconditions at the urban scale, including circulation, green space, zoning, and demographics. Through this process, students developed a comprehensive understanding of the site’s formal, spatial, and social context, using the neighborhood as a laboratory for further research and design.








EX 3: Typological Permute
After analyzing Boston’s urban context, students rapidly prototyped housing designs for their assigned sites, exploring typologies like corridor buildings, towers, walk-ups, and hybrids. Focusing on site massing, supported by simple plans and sections, they addressed user needs (families, students, professionals), affordability, density, and shared spaces. Designs reflected attitudes toward the block’s existing or future urban fabric while considering its broader context.

EX 4: Design Development
This final studio component synthesizes the ideas, concepts, and techniques from the previous exercises to develop coherent collective housing blocks for our site in Boston’s Fenway Neighborhood. Emphasis is placed on developing proposals with clear strategies for the aggregation of domestic units, the relationship of housing to the ground, and the thoughtful integration of landscape and urban design considerations.
Stepped Housing
Richard Pinch



Layered Perimeter
Keily Sarica




Fluid Aggregation: A Prototype for Modularity
Django Keyes



Connections and Encounters
Genevieve Young



Hidden Gems: Redefining Urban Co-Living
Abigail Palmer











Elements of Housing
University of Virginia School of Architecture
ARCH 2020 Architecture Core Studio
Spring 2018, Spring 2019, Spring 2020
Coordinators: Anthony Averbeck and Jaime Sanz Haro
Instructors: Robin Dripps, Maria Gonzalez Aranguren, Nicholas Brinen, Jorge Pizarro
Teaching Assistants: Sherry Ng, Phillip Goodbread, Sam Kokenge, Collin Gilliland, Audrey Liu, Alek de Mott
Role: Develop the syllabus and pedagogy, coordinate the teaching of 4-6 sections of the second year core studio in the undergraduate architecture program.
Studio Background and Pedagogy
Elements of Housing is a foundation studio that introduces fundamental concepts, strategies, and disciplines associated with the design of domestic space, from the dwelling unit to the aggregation of domestic spaces into coherent urban blocks. Applied case studies, lectures, and workshops will build a foundation for a series of interrelated design exercises that construct hypotheses about new spatial, formal, and experiential typologies that reshape and respond to changing conventions of life in the 21st Century. The studio brief asks of students to think about housing and its

organization at multiple scales, and understand it as a primary organizational element that can help mediate between the public and private realms. The examination of canonical housing projects —through a careful reading of architectural drawings, primarily plans, sections, and elevations of the selected case studies— paired with an inquisitive attitude towards what should the future of housing entail for a small American city sets the stage. The outcome of the studio shows the responsibility afforded to architecture in shaping the many notions of home.



EX 1: Drawing the Dwelling


This exercise establishes foundational skills in observing, recording, drawing, and modeling one’s dwelling, focusing on measurement, precision drafting, and 3D printing. Student work above by Dylan Gibbs.

EX 2: Designing the Dwelling


This exercise designs dwellings from a series of parameters and constraints. The first exercise is the development of a “horizontal” home, the second a “sectional” home, and the final a home based on a chosen research theme.



EX 3: Case Study in Collective Living
The case study focuses on reading, re-drawing and comparing case studies in collective housing through handdrawn diagrams and digital drawings. Student work above by Meredith Magness and Sarah O’Donnell.
City within a City
Dylan Gibbs
This project creates a micro-urban condition within the two city blocks of Charlottesville by aggregating four dwelling unit typologies. As a rule, all had to have access to apertures on a minimum of two sides, to allow for cross-ventilation. The aggregation of units is served by internal courtyards that house collective activities, including gardens and playground.

Free-Frame Modular Housing
Holden Miles
This living complex prioritizes affordability and versatility, reimagining housing through flexible, modular spaces. Instead of fixed apartments, residents select customizable “pods” tailored to their lifestyles, which can be combined and slotted into a master framing system. This framework creates shared public spaces for gardens, playgrounds, or communal living, shaped by the occupants. The ground floor features public functions, including offices, shops, and restaurants, fostering an active community within and around the complex.




Giant Steps
Andre Grospe
This project envisions a housing typology that integrates seamlessly into the city’s townhouse fabric, enabling gradual, non-invasive transformation of derelict or abandoned sites. Starting with a 5-story apartment renovation, it introduces two macro-units, each composed of four smaller units of varying sizes, fostering flexibility in scale and sectional relationships between units.

Urban In-Between
Audrey Lin
Sitting in between the bustle of Water Street and the tranquility of South Street, this project responds to the different conditions on all four sides of the site. With the stepped trapazoid shape in response to the nearby railway, the tower steps down from the east and west ends and converge in the center, framing a view of the adjacent landmark hotel while maintaining the urban edge on all for sides. The stepping also generates shared spaces in the form of gardens. The plinth engages public program with the urban interface.






Architecture, Infrastructure, and the City
Northeastern University College of Art, Media, and Design
ARCH 3170 Architecture Core Studio
Fall 2024
Coordinator: Marie Law Adams
Instructors: Anthony Averbeck, Zorana Matic, Wonwoo Park, Matthew Moffit
Teaching Assistants: Claudia De Grande, Ethan Rogers, Amy McAllister
Role: Teach a section of the undergraduate core urban design studio for architecture and landscape students.
Studio Background and Pedagogy
This course focused on the design of urban environments as a collaborative and multidisciplinary practice that integrated architecture, landscape architecture, and urban planning. It explored the physical and social dimensions of the city, emphasizing connections beyond the scale of a single building, landscape, or design vision.Through the study of a local urban site, students analyzed, represented, and interpreted patterns, events, and interrelationships across multiple scales. Using urban design tools, they developed and



tested interventions in built form, ecological networks, infrastructure, and public space to address the intersecting challenges of climate change and social injustice. The course emphasized critical engagement with complex urban contexts and fostered the development of strategies aimed at creating more sustainable and equitable environments.




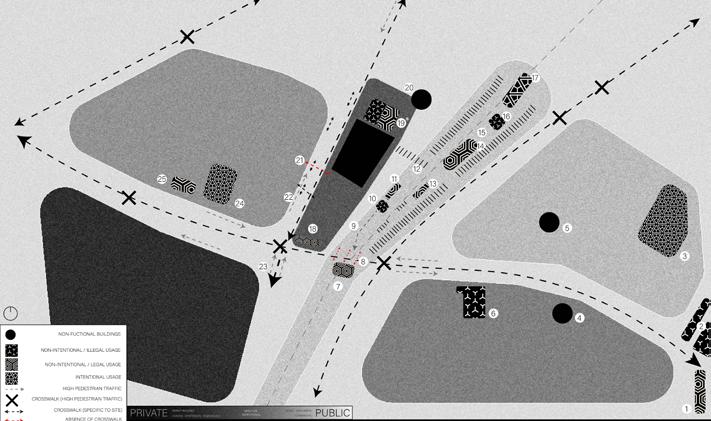

Cultivating Connections: A Community Hub
Catalina Zuleta and Kat Klacko

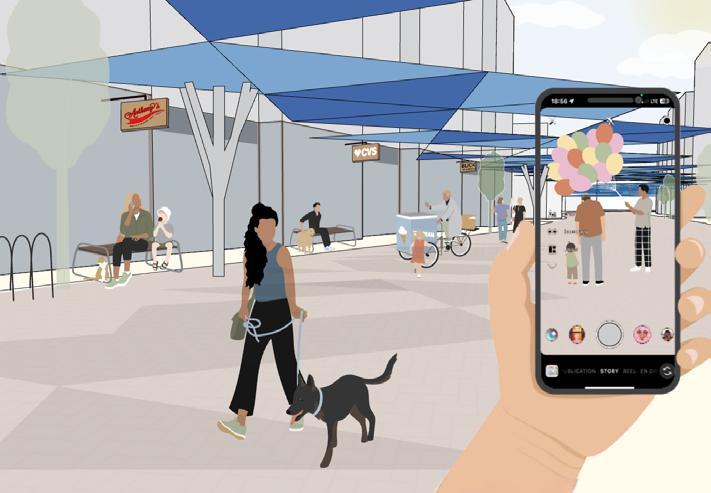








Urban Form: Transition as Condition
Harvard Graduate School of Design
DES 3346 Urban Planning and Design Seminar Fall 2021
Instructor: Eve Blau
Teaching and Research Assistant: Anthony Averbeck Students: 12
Role: Assist in the generation of syllabus, briefs, lectures, and all course content. Lead representation component of the course, advising students on mapping and visualization tools and techniques.
Seminar Description
Urban landscapes across the globe are undergoing transformations that challenge traditional concepts of the urban and disrupt normative planning methods. This seminar explores the conditions of change, extreme differentiation, and hybridity, seeking to develop critical frameworks and methodologies for understanding emerging urban formations historically, theoretically, and spatially. It examines how insights from history and theory can inform design practices to address the dynamic and transitional nature of urban form.

Pedagogy and Teaching Methodologies
The seminar approached urban form as a process of continuous transition, requiring methodologies that chart local and translocal dynamics and analyze complex phenomena over time. In the first half of the semester, students engaged with theoretical frameworks that conceptualize urban formations as post-industrial, post-socialist, and other transitional categories. The second half focused on individual research projects analyzing specific urban sites or interventions, culminating in written and visual presentations.








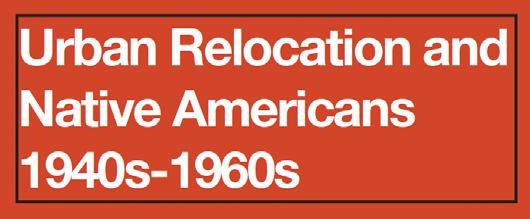



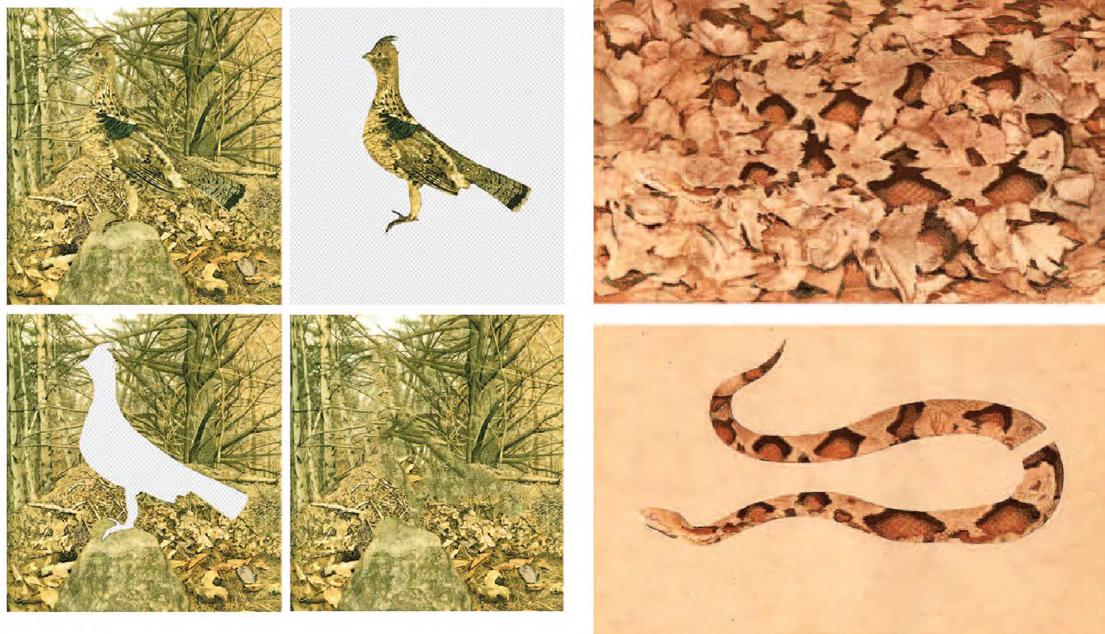

Leveraging Boston’s Building Boom to Advance Equity
Harvard Graduate School of Design
GSD 1504 Urban Planning and Design Option Studio Spring 2022
Instructor: Andrea Leers
Teaching Associate: Anthony Averbeck
Advisors: Frank Baker (Boston City Councilor), Matthew Fenlon (UMass Chancellor of Government Relations), Alex Krieger (Professor in Practice of Urban Design, Emeritus), Emily Mueller De Cellis (Partner at MVVA)
Role: Co-author the course syllabus and briefs; organize guest lectures, site visits, and reviews; hold regular desk
Pedagogy and Teaching Methodologies
Boston’s rapid growth over the past decade, driven by its prominence in technology innovation and “meds and eds” development, has reshaped districts like Kendall Square, the Seaport, and the Allston Enterprise campus. These areas face challenges in balancing inclusivity, job and housing accessibility, and maintaining Boston’s renowned urban design. Our studio focused on a 25-acre site near the JFK Red Line station, an underutilized area on the Columbia Point Peninsula, home to significant institutions like UMass Boston and the JFK Library. The project aimed to transform this accessible yet underdeveloped location into a vibrant district, addressing resilience to flooding and unlocking its potential for economic opportunity, community services, and stronger neighborhood connections.
The studio explored creating a new urban fabric in Dorchester Bay, integrating architecture, infrastructure, and urban design at various scales. This included integrating mobility infrastructure, open spaces, and mixed-use zones into a cohesive district. The focus for the sudio was on understanding the interplay between large-scale territorial planning and the design of specific structures, experimenting with the emerging typology of “Innovation and Enterprise Districts.” These districts shift innovation hubs from isolated suburban campuses to compact, transit-accessible urban centers that mix work, housing, and recreation, fostering economic growth and community integration.



Dorchester Innovation Commons
Pinyang Chen and Zhuoer Mu
A new grid is established, merging existing site grids and creating connections centered on a central boulevard and greenway linking the Dorchester neighborhood to the waterfront. A block structure of tall towers and shorter bars stepping down to the harbor addresses density and climate resiliency. Landscape strategies include earthwork designs to mitigate sea-level rise and flooding, transforming underutilized industrial land.

The Well-Tempered Grid
Naksha Satish and Saad Boujane
The Columbia Point site is redefined by transitioning from industrial-age to information-age urbanism, promoting decentralized, hybridized spaces. A new residential fabric integrates three distinct micro-environments: a gateway district for biotech labs, a learning commons connecting Harbor Point housing to communal spaces, and an eco-innovation hub with an aquatic ecology institution extending the boardwalk to Moakley Park





