KHARITONOVA


PORTFOLIO
VOL 1 09/2022 RIBA PART 1 ARCHITECTURE ACADEMIC/WORK
|ANTONIA
- ABOUT -
I define myself as a young architect engaged to a global society. I believe in the duty we have with others and the power of architecture as a medium of change in society and their wellbeing . I am keen on creating a concept of luxury which is not based on cost or excess, but on the fundamental pleasure of living, being immersed in visual and tactile beauty, a type of luxury that does not focus on the external, but rather on inner satisfaction and wellbeing of the dweller. I believe that contemporary luxury is founded on spatial quality, engineering precision, and the beauty of simplicity. With my designs I would love to bring the aesthetics and beauty to the modern world of design and architecture as well as preserve the nature.
- BASIC INFO -
NAME: Antonina Kharitonova
BORN: 27th April 2000

RESIDENCE PLACE: London, UK
SKILLS
- EDUCATION2019-2022 2018-2019 2016-2018 2014-2016
BACHELOR OF ARCHITECTURE at the UNIVERSITY OF GREENWICH, LONDON


ART AND DESIGN FOUNDATION DIPLOMA at the SUSSEX COAST COLLEGE
A-LEVELS DEGREE at the BHASVIC COLLEGE, BRIGHTON GCSE-LEVELS DEGREE at the HOVE PARK SCHOOL, BRIGHTON
- DESIGN SKILLS -
imagination design concepts conceptualisation creative thinking industrial design drawing and drafting graphic design and visuals
- COMMUNICATION SKILLS -
coordination multilingual collaboration client relations interpersonal skills written communication speaking communication
- SOFTWARE SKILLS -
AUTOCAD


ARCHITECTURAL RENDERING ARCHICAD REVIT RHINO SKETCHUP PHOTOSHOP ILLUSTRATOR INDESIGN MICROSOFT OFFICE FREE HAND DRAWING FREE HAND PAINING MODEL MAKING
EXPERIENCE
CONCEPT DESIGNER AND ARCHITECT PRIVATE PROJECT FOR A CLIENT IN MOSCOW
Created a concept and led on design and execution of a private residential project
Maintained high-level communications with client, achieving a customer satisfaction
Created 3d models, renders, concept design, and design proposal for the client, curated the project and solved all the problems that were occuring during the construction stages
- CURRICULUM VITAE -
ANTONINA KHARITONOVA ARCHITECT
ACADEMIC
ADVANCED
BASIC MEDIUM
-
Fluent/bilingual
Advanced
LANGUAGESENGLISH:
RUSSIAN: Mothertongue FRENCH:
C1
- CONTACT -
@_arton_design_ 07950695982 @antoniakharitonova@gmail.com
12/09/2022
Application for the position of Assistant Architect 07950695982
@antoniakharitonova@gmail.com
Dear Sir/Madame,
I was pleased to learn that you are looking to fill an Assistant Architect position within your company and if I get the opportunity to join your team, I’ll be coming to you with a pro-active approach and proven track record of extraordinary accomplishments and results which I’ve achieved throughout the years of my education and proffesional experience.

With an architecture degree from Greenwich University in London, I am looking for a job where I can apply my expertise and knowledge of the field. During my studies, I gained extensive knowledge of various aspects of architecture which are important for the role, and was always considered as one of the most creative and innovative students with good attention to details. My interest in sustainable architecture has led to an inventive design of my buildings, and my vision for modernity and aesthetics created extraordinary projects which I am very proud of.
My work experience includes a freelance architectural designer for a private client in Russia, where I had to lead a project from beginning to the end, with the help of external architects. I was asked to design a concept for the house, produce a set of technical drawings and follow the project throughout. I am highly skilled in the presentation of detailed project designs, development of surface area plans, production of weekly/monthly reports on the progress of the assigned projects, and completion of the site visits. Furthermore, I am adept at working under pressure and can function well independently or in team environments. I am a native Russian speaker who is also fluent in English and has a proficient knowledge of French. On top of that, I am able to use and have experience with various software programs, such as Rhino, Revit, V-Ray, Sketchup, Autocad and all Adobe suite.
After reviewing your job ad, I believe that my experience and expertise are in a perfect line with your current requirements and needs. I can be reached at the above phone number and I look forward to speaking with you soon.
Thank you for your consideration.
Sincerely,
Antonia Kharitonova
ANTONINA KHARITONOVA
RURAL RESIDENCE
YEAR: 2022
TEAM: Antonia Kharitonova
TYPE: Residential ROLE: Visualisation and Design STATUS:In completion

Clients brief of the design was based on the idea of a clean and serene simplicity that’s universal in appeal. Fully functional and minimal to a degree with addition of complex and organic shapes, tonal textural plays, and a relaxed appeal in all-white spaces with grey or beige undertones. stylish elements of interior in Scandinavian style.
The main requirement of a client was for the building to be situated in a rural area with a lot of surrounding nature and a lake nearby. The client also asked for a clean design which would suit a wooden house and would have a timeless design, which is not going to be looking ‘outdated’ in lets say 10 years.
ANTONIA KHARITONOVA 2

SELECTED WORKS 3
LIVING ROOM BALCONY/TERRACE
KITCHEN AND DINING
BOILER ROOM
CLOSET ROOM

4
RURAL RESIDENCE
BEDROOM 1

BEDROOM 3
ENTRANCE
WARDROBE AND EN-SUITE BATHROOM 1
BEDROOM 2
5 SELECTED WORKS
6 RURAL RESIDENCE
FRONT ELEVATION SIDE ELEVATION SIDE ELEVATION BACK ELEVATION
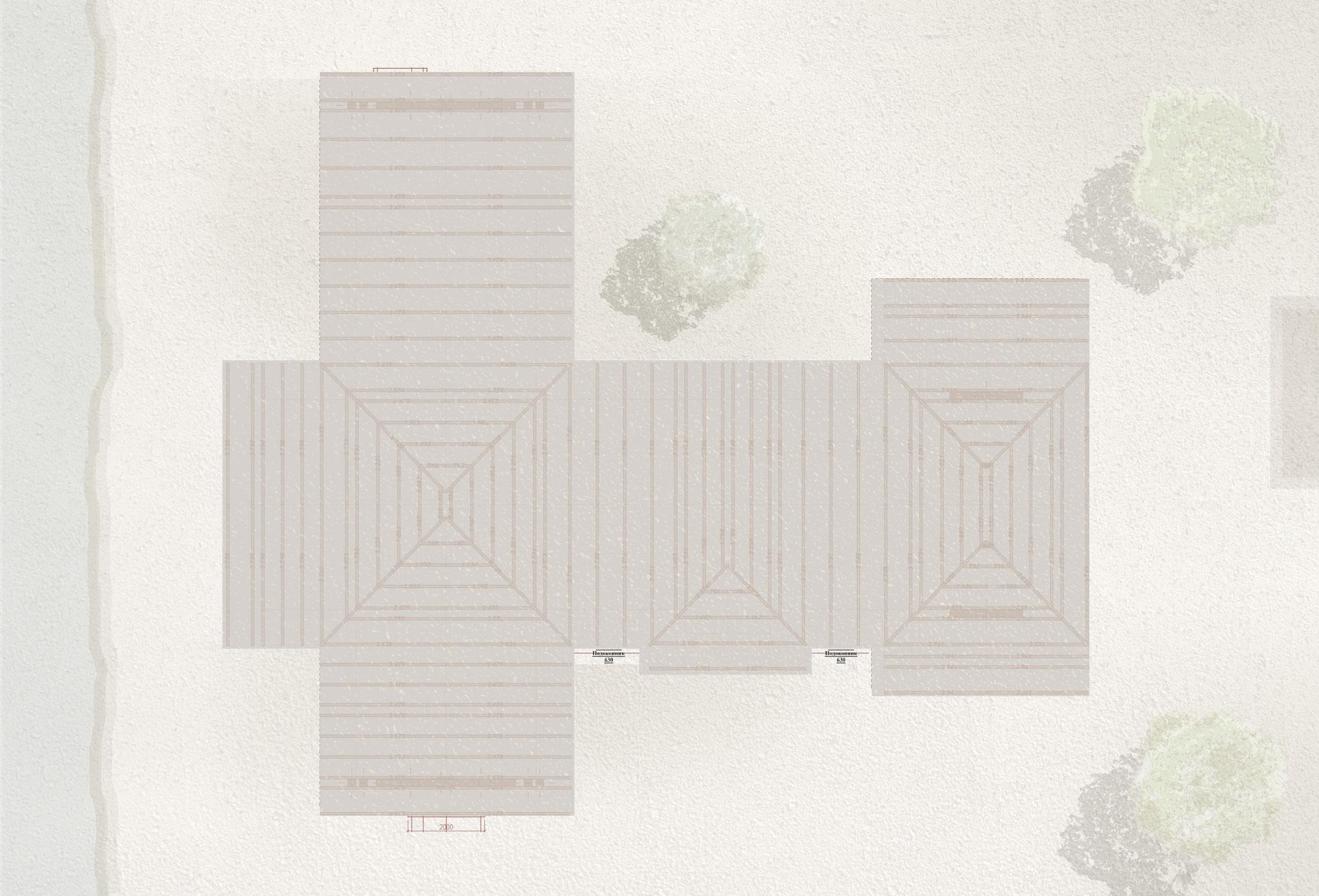

7 SELECTED WORKS
THE WARMTH OF WOOD
Wood is naturally versatile material, filled with visual and tactile variety. Wood provides excellent insulation, both thermal and sound, due to the impressive vibration absorption characteristics of wood.
The eye finds few places to rest in this dynamic composition and everything stands out in sharp relief against the variegated-but-uniform background. The hard lines of the wooden walls are contrasted against the soft furniture elements and their pastel tones. The natural wooden finish of the interior is mostly inspired by Scandinavian architecture which perfectly fits with the brief of the client.




8 RURAL RESIDENCE
FIRST VISUAL ITERATIONS OF SPACES:

Bathroom, living room
BATHTUB: travetrine, wood, stone
SINK AND MIRROR: travetrine, wood, stone
SHOWER AREA: wood, stone, glass
FLOORING & WALLS: wood, stone
9 SELECTED WORKS
I present to you a house in the forest just outside of Moscow. This is a house for those who come to relax and spend the weekend with family and friends.
This house is 140 square meters and has a spacious terrace with a barbecue area and seatings. The task was to create a brutal interior, but at the same time cozy and soulful, as natural as possible.



I created a space where guests will return after an intense day, sit on a large soft sofa, watching the beauty of nature from panoramic windows.

10 RURAL RESIDENCE

11 SELECTED WORKS

12 RURAL RESIDENCE
THE WARMTH OF WOOD
Wood is naturally versatile material, filled with visual and tactile variety. Wood provides excellent insulation, both thermal and sound, due to the impressive vibration absorption characteristics of wood.

The eye finds few places to rest in this dynamic composition and everything stands out in sharp relief against the variegated-but-uniform background. The hard lines of the wooden walls are contrasted against the soft furniture elements and their pastel tones. The natural wooden finish of the interior is mostly inspired by Scandinavian architecture which perfectly fits with the brief of the client.

13 SELECTED WORKS

14 RURAL RESIDENCE
THE WARMTH OF WOOD


One of the 5 bedrooms in the house is a small bedroom with a large Poliform bed. On the both sides of the bed we used decorative lightning with the ability to adjust the direction of the glow and small mirrors to make the space seem wider. There is no need for a wardrobe this is why we only used the chest of drawers. Also we didn’t forget about the space for reading- armchair with floor lamp.

15 SELECTED WORKS
THE WARMTH OF WOOD
As for the bathroom, I’ve decided to make it minimalistic. Using the simplest forms and materials which resonate with the rest pf the house and create graphic combinations and aesthetics of functionality.
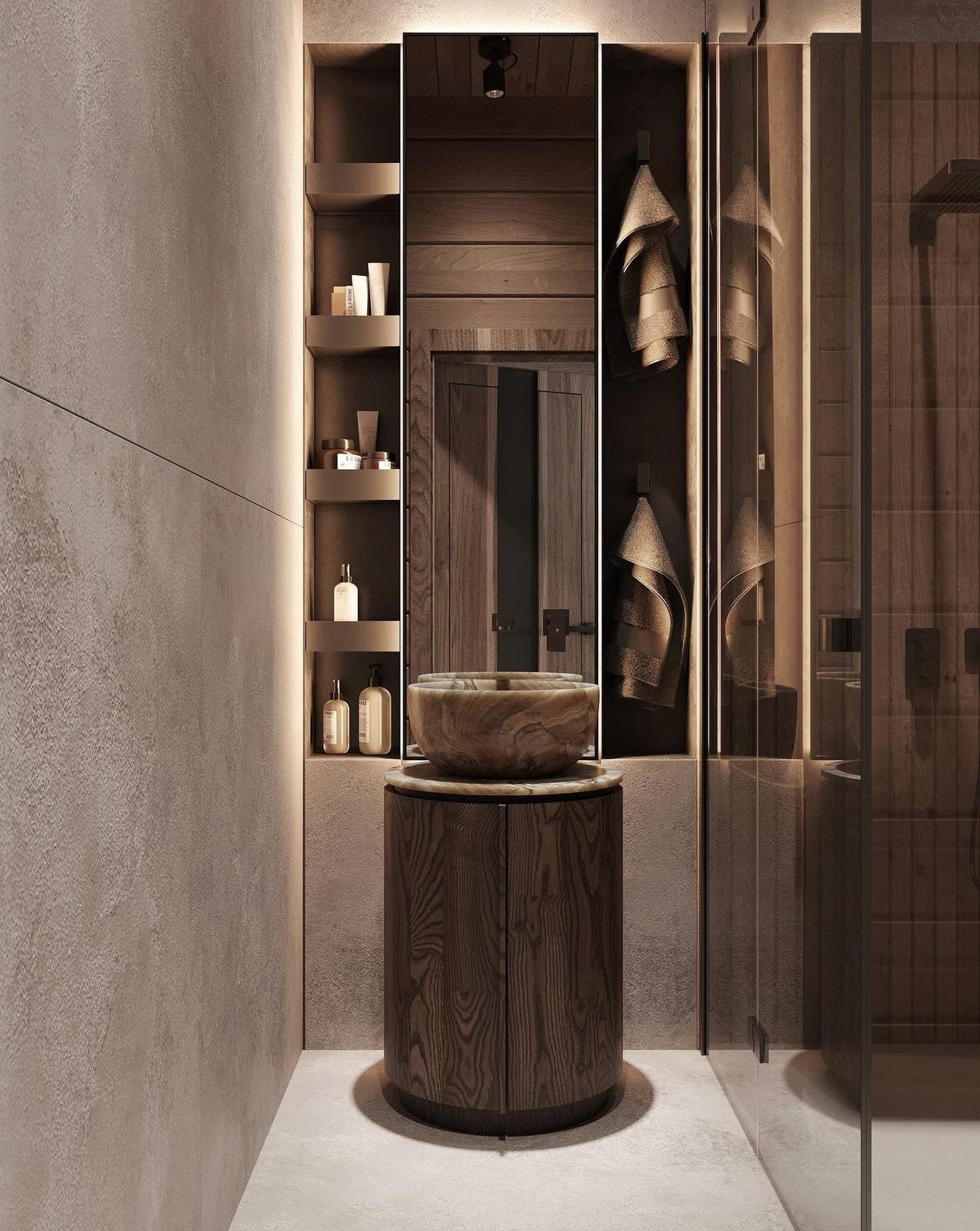


16 RURAL RESIDENCE

SELECTED WORKS 17
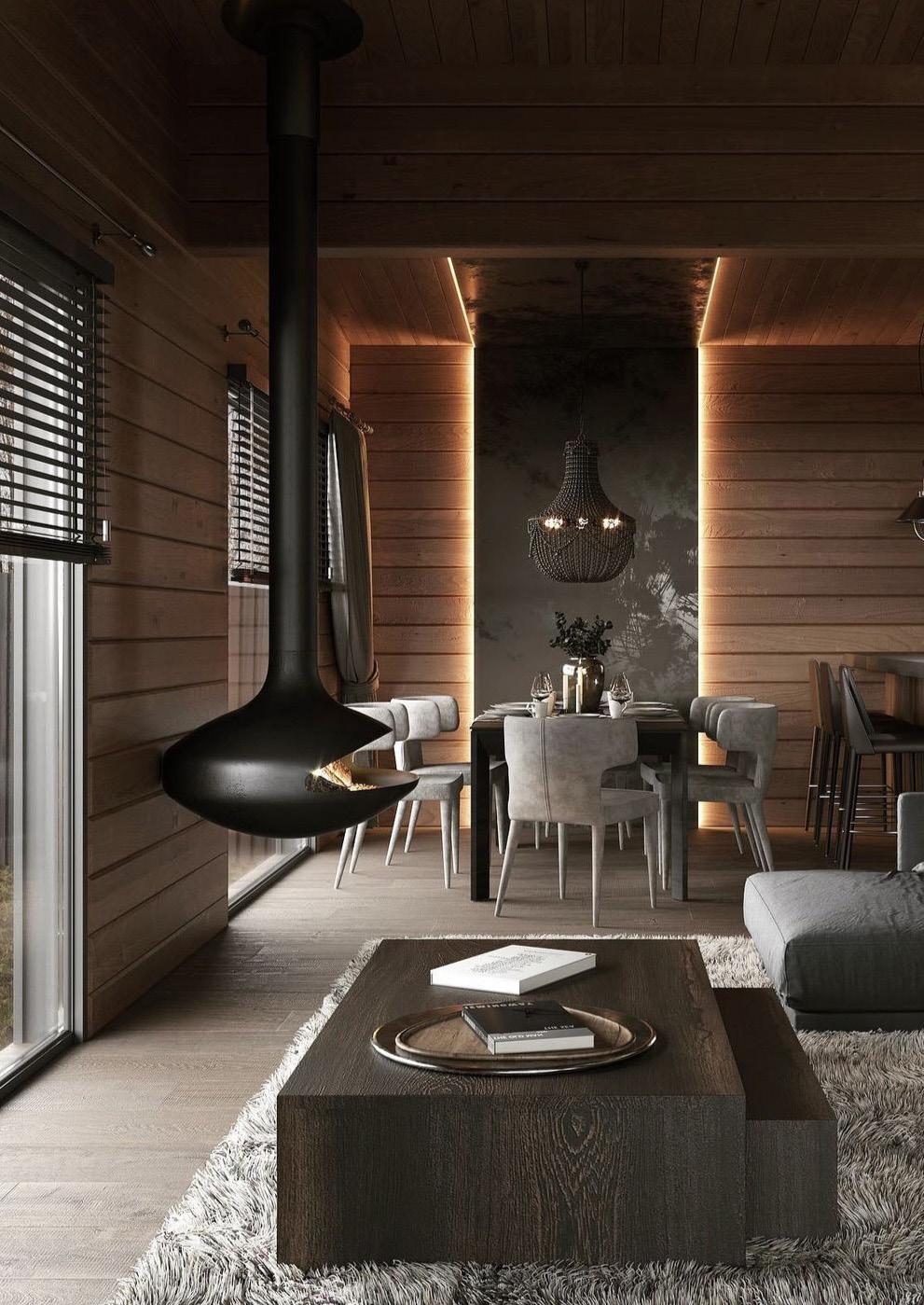
18 RURAL RESIDENCE
The huge living room contains a sofa area, a hanging fireplace, a dining area, a kitchen and an entrance hall. There are also 3 bathrooms: guest, main, and master bathroom.

Everyone who is going to relax in the house can have their own private room, in this house everybody can find the perfect place for themselves.


SELECTED WORKS 19
SERENITY
YEAR: 2020
MUSEUM
TEAM: Antonia Kharitonova
TYPE: Public ROLE: Visualisation and Design STATUS: Competed
THE BRIEF OF THE PROJECT WAS TO DESIGN A COMMUNAL SPACE IN DEPTFORD BRIDGE, LONDON, USING A CHOSEN GRAPHIC NOVEL AS AN INSPIRATION FOR THE STYLE OF THE FINAL DRAWINGS. MY BUILDING IS AN ART GALLERY INSPIRED BY KUNSTMUSEUM IN BASEL, SWITZERLAND.
ANTONIA KHARITONOVA 20

FINAL COMPOSITE DRAWING: FIRST FLOOR PLAN WITH PERSPECTIVE DRAWINGS

SERENITY MUSEUM 22
PRECEDENT: Graphic novel: Square eyes


SELECTED WORKS 23
FINAL COMPOSITE DRAWING: SHORT SECTION WITH PERSPECTIVE DRAWINGS

MAIN SPACES:
Reception
Main gallery space
Hall
Circulation
Cafe
Immersive space
Toilets
Overlooking platform
Perfermance space
Souvenir shop
Ground level garden
Roof garden
24
SERENITY MUSEUM
PRECEDENT: Graphic novel: Square eyes


SELECTED WORKS 25
MAIN SPACES:

Reception
Main gallery space
Hall
Circulation
Cafe
Immersive space
Toilets
Overlooking platform
Perfermance space
Souvenir shop
Ground level garden
Roof garden
26
FINAL COMPOSITE DRAWING: LONG SECTION WITH PERSPECTIVE DRAWINGS
SERENITY MUSEUM


SELECTED WORKS 27
PRECEDENT: Graphic novel: Square eyes


12 13 14 15 16 17 18 19 20 21 22 23 24 25 26 28 29 30 31 32 33 34 35 36 37 38 39 40 41 42 43 45 46 47 37 - PILE FOUNDATION 38 - REINFORCEMENT BARS 39 - INSULATION LAYER 40 - FLOORING 41 - COCNRETE FINISH 42 - STEEL SUPPORT FOR THE STAIRCASE 43 - STAIRCASE 44 - BANNISTER RAILING 59 - WOODEN LANDING 60 - SAW TIMBER BLOCK 61 - CONNECTING POINT 62 - GLAZING 63 - METAL GLAZING FIXING 64 - TIMBER JOIST 65 - TIMBER PANEL 66 - CONCRETE SKYLIGHT WALL 14 - STEEL FIXING 1516 - STEEL FRAME 17 - DOUBLE GLAZING 18 - JOINT BETWEEEN 19 - GLASS DOOR 20 - STEEL DOOR FRAME 21 - STEEL DOOR HANDLE 22 - INTERNAL CONCRETE WALL 26 - HEMP PLANTERS 27 - STEEL PLANTER FIXING 2829 - SOUND PANELS 30 - FLOORING 31 - METAL FIXING 32 - HORIZONTAL WOOD FRAME 33 - VERTICAL WOODEN PANELS 48 - WOODEN BOOKSHELVES 49 - REINFORCED COCNCRETE 50 - REINFORCEMENT BARS 51 - INSULATION 52 - PLYWOOD 53 - CAVITY 54 - GLAZING 55 - METAL 0 1 2 M THE PRIMARY STRUCTURE; SYSTEM THROUGHOUT MY DESIGN ARE THE HEMP CST CONCRETE, A MAIN LIBRARY STARICASE WITH BOOKSHELVES THAT SUPPORT THE INTERNAL SPACE AND THE ROFTOP WITH THE SKYLIGHT. THE EXTERIOR WALLS WILL BE MADE OUT OF THE HEMPCRETE , AND GLASS WINDOWS WITH TIMBER PANELS. THE GLASS IS MADE OUT OF NON-RENEWABLE MATERIALS SUCH AS SAND, SODA ASH AND LIMESTONE. THOSE MATERIALS ARE NON RENEWABKE AS WELL AS HARD TO SOURCE WHICH WILL MEAN HIGHER MATERIAL COSTS. THE MAIN MATERIALS WHICH ARE USE IN MY BUILDING ARE: HEMP CAST CONCRETE, GLASS WINDOWS ON 2 SIDES OF THE LIBRARY WITH WOODEN PANELS, WOODEN CLADDED STAIRCASE WITH THE METAL STRING SUPPORT. HEMP CAST CONCRETE IS ENERGY EFFICIENT, WHICH MAKES IT A HEALTHY MATERIAL FOR THE ENVIRONMENT. HEMPCRETE IS A BREATHABLE MATERIAL WHICH ALLOWS IT TO MAINTAIN A STEADY TEMPERATURE WITHIN THE BUILDING, AND IT GAINS IN STRENGHT OVER TIME, IT IS ALSO KNOWN TO BE FIRE-RESISTANT. THE HEMCRETE IS A VERY SUSTAINABLE MATERIAL, AND THE ADAPTATION OF THE MATERIALITY TO ALLOW THE BUILDING TO REACH THE RIBA 2030 CLIMATE CHALLENGE, WHICH RELATES TO THE BRIEF:ING, PRODUCTION AND TRANSPORTATION AND IT REQUIRED LESS PROCESSING COMPARED TO OTHER MATERIALS.SIVE FIX. MECHANICAL FIXINGS RESULT IN AN EASIER REPLACEMENTS OF CERTAIN ELEMENTS BETTER (ROOFTOP/ SKYLIGHT). THE EXTERNAL EKLEMENTS OFTHEN NEED A CHANGE DUE TO THE CONDITIONS WHICH AFFECT THEM. REGULAR REPLACEMENTS WHICH TAKE EVERY 40 TO 50 YEARS ALLOW FOR A BETTER REPLACED OR RE-USED/RECYCLED WHICH OVERALL INCREASES THE BUILDING SUSTAINABILITY RATING. 61 54 - GLAZING 55 - METAL 56 - OUTTER CONCRETE WLL 57 - CONCRETE SLABS 58 - MOISTURE RETENTION LAYER 59 - SCREED 60 - CONCRETE 61 - INSULATION 62 - INTENAL CONCRETE WALL SKYLIGHT DETAIL 1:10 55 56 57 58 60 62 THE MAIN COMPONENT FOR CONCRETE MIX IS CEMENT. THE INGREDIENT IS EXTREMELY HARMFUL TO THE ENVIRONMENT AND IS KNOWN TO BE THE LEADER IN PRODUCTION OF CO2 EMISSIONS; 1 KG OF CEMENT RELEASES 1 KG OF C02 EMISSIONS. AS PREVIOUSLY MENTIONED, THE CHOICE OF CONCRETE HAS DRASTIC IMPACT ON THE CARBON FOOTPRINT OF THE BUILDING AND THEREFORE I CHOSE A MORE SUTAINABLE MATERIAL - HEMPCRETE. THE MAIN STAIRCASE IS MADE OUT OF THE STEEL FRAME WHICH HOLDS THE WHOLE CONSTRUCTION. THE STEPS ARE CLADDED WITH WOOD. ACCORDING TO THE MATERIAL TO AROUND 100 YEARS. THERE IS ALSO AN ELEMENT OF RECYCLING WHICH TAKES PLACE WITHIN MY BUILDING. HEMP IS GOING TO BE PLANTED ON THE ROOFRTOP OF THE LIBRARY. GROWING HEMP WILL ALLOW THE MATERIALS TO BE LOCAL, REDUCING THE TRANSPORT TO SITE WHILE ALLOWING ARCHITECTURE EXPRESSION OF THE CONTEXT. HEMPCRETE IS ALSO ENVIRONMENTALLY FRIENDLY BUILDING MATERIAL TAT HAS AN EXCELLENT ABILITY TO DEAL WITH HUMID CONDITIONS, RESIST DAMP, FUNGUS AND MOLD DUE TO THE HIGH PH OF THE LIME BINDER. THOSE QUALITIES WOULD ALLOW THE BUIOLDING OF THE BUILDING. THIS REDUCES THE AMOUNT OF REPLACEMENT OF THE MATERIALS AND THEREFORE WILL LOWER THE COST OF THE BUILDING IN THE LONG RUN. ACCORDING TO MY RESEARCH THE COST OF MY PRECEDENT - KUNSTMUSEUM IS EQUIVALENT TO CHF 100 MILLION WHICH IS 78,792,468 GBP. THE SCALE OF THE MUSEUM 836 SQUARE METERS, WHICH IS ROUGHLY THE SAME SCALE AND THEREFORE THE COST. ( EXPLAIN IN DETAIL WHAT ARE THE SIMILARITIES IN TERMS OF COSTS) COMPARE THE LABAN AND KUNSTMUSEUM AND THE SCALE AND THE COST OF MY BUILDING. THE COST OF 78,800,00 GBP WOULD BE WAY HIGHER THAN THE COST OF LABAN DANCE CENTRE (14.4M GBP). THIS IS DUE TO THE INTEGRATION OF BESPOKE ELEMENTS OF THE ART GALLERY AND THE HEMPCRETE AND GLASS, ALL OF THE BUILDING MATERIALS HAVE TO BE TRANSPORTED TO THE SITE WHICH IS AN EXTRA COST. THE CHANGE OF THE CURRENT CONSTRUCTION SITE AND TRANSFORMING COST. THE LABAL IS NOT SO EXPENSIVE AS THE DANCE STUDIOS HAVE A DIFFERENT LEVEL OF DETAIL TO LOOK AT. BY COMPARING THE TWO PRECEDENTS - KUNSTMUSEUM, BASEL AND LABAN CENTRE, LONDON. THE MAIN DIFFERENCE ARISES IN THE DIFFERENCE OF MATERIALITY CHOICE OF THOSE TWO PART OF IT BUILT OUT OF PLASTIC AND GLASS, WITH FEWER AMPUN OF CONCRETE AND REONFORCED CONCRETE MAKING IT CHEAPER. ANTOTHER PRICY ELEMNT FOUND IN MY BUILDING IS THE ROOFTOP OF THE LIBRARY WITH A SKYLIGHT AND THE WALKABLE ROOF WHERE HEMP IS GROWING. ALSO, THE HEMO PLANTERS WHICH ARE ATTACHED TO THE SIDE WALL OF THE LIBRARY WILL EVENTUALLY BREAKEVEN. AS HEMP WILL GROW IT WILL PRODUCE MORE BUILDING MATERIAL. SO THIS COSTLY ELEMENT WILL BREAKEVEN AND POTENTIALLY WILL INCREASE THE VALUE OF THE BUILDING. ACCORDING TO MY BRIEF THE BUILDING MUST HAVE A TIMESCALE AND ADAPT TO THE NEEDS OF THE USER. MY MAIN GROUP OF INDIVIDUALS WHICH WILL BE VISITING THE BUILDING ARE THE GENERAL PUBLIC AND THE NEIGHBOURS OF DEPTFORD BRIDGE. THE MUSEUM HAS GOT SPECIAL REQUIREMENTS FOR EACH INDIVIDUAL AND MAKE THEM ENJOY CONTEMPLATING THE PIECES THE ROOMS MUST BECOME SOUND-FREE. THIS CAN BE ACHIEVED THROUGH THE CAREFUL DESIGN OF THE SURFACES SUCH AS WALLS AND CEILINGS. ALL OF THE STARIR REGULATIONS ARE KEPT TO A STANDARD TO PROVIDE ALL OF THE NEEDED HEALTH AND SAFETY TO THE GENERAL PUBLIC. THE NOSINGS OF THE STEPS THAT HAVE A METAL PROTECTIVE LAYER, THE ROUND RANNISTER RAIL FOR THE COMFORTABLE STAIR ACCESS FOR DISABLED PEOPLE. WHEN PEOPLE ARE WALKING AROUND THE CIRCULATION AND PICKING UP THE BOOKS FROM THE SHELVES THEY CAN HAVE ENOUGH SPACE BECAUSE OF THE WIDE STAIRCASE AND LANDINGS, WHICH PROTECT THEM FROM CLASHING AND DISTURBING THE CIRCULATION. THE WINDOWDS ON ONE SIDE OF THE CONSTRUCTION ALLOW FOR THE BETTER LIGHT AS WELL AS GOOD VENTILATION. THIS LEADS TO COMFORTABLE TEMPERATURE CONTROL, AND THEREFORE A GOOD QUALITY OF AIR WITHIN THE BUILDING. SINCE I AM DESIGNING A LIBRARY THERE SHOULD BE A NOISE REDUTION MAKE THE ENVIRONMENT MORE COMFORTABLE FOR THE READERS. THE BUIDING IS LOCATED IN A QUIET, YET THE INSULATION LEVELS MUST BE KEPT TO A STANDARD TO PROTECT THE ACCOUSTIC LEVELS WITHIN MY BUIDING. THEREFORE, CAN BE SEEN ON THE SECTION OF THE FRAGMENT (SEE NEXT PAGE). CONSTRUCTION [GC8] IN RELATION TO YOUR BUILDING PROJECTS CRITICALLY APPRAISE THE FOLLOWING: -THE STRUCTURAL SYSTEN USED IN YOUR BUILDING AND HOW IT IS INTEGRATED - METHODS OF CONSTRUCTION USED IN YOUR BUILDING AND WHY IT IS SUITABLE - THE MATERIAL AND COMPONENTS USED IN YOUR BUILDING AND WHY THEY ARE SELECTED (REFER TO CHARACTERISTICS AND PERFORMANES) ENVIRONMENT [GC5] + [GC7] IN RELATION TO YOUR BUILDING PROJECTS CRITICALLY APPRAISE THE FOLLOWING: - THE ENVIRONMENTAL STRATEGIES INTEGRATED TO MINIMISE THE IMPACT ON THE ENVIRONMENT. (EG. PASSIVE VENTILATION, PASSIVE SOLAR GAIN, AIRTIGHTNESS, ETC) - THE BUILDINGS RELATIONASHIP TO ITS SITE, LOCAL CONTEXT AND CHALLENGES THAT MAY BE FACED TO ACHIEVE PLANNING PERMISSION USER [GC7] + [GC9] IN RELATION TO YOUR BUILDING PROJECT CRITICALLY APPRAISE THE FOLLOWING: - THE REQUIREMENTS OF THE BUILDING USERS ( EG. LIFESPAN OF THE CONSTRUCTION AND MATERIALS, ROBUSTNESS OF THE SURFACES FOR ACTIVITY, ACCOUSTIC AND THERMAL REQUITREMENTS, ETC) - THE SUSTAINABLE STRATEGIES AND THE INTEGRATION OF BUILDING SERVICES FOR APPROPRIATE ENVIRONMENTALK COMFORT ( EG. PASSIVE STRATEGIES) COST [GC10] IN RELATION TO YOUR BUILDING PROJECT CRITICALLY APPRAISE THE FOLLOWING: -THE IMPACT ON COST OF THE DESIGN, STRUCTURE AND CONSTRUCTION DECISION DESCRIBED ABOVE ( EG. THE FINANCIAL VARIATIONS OF DIFFERENT CONSTRUCTION METHODS, STRUCTURAL SYSTEMS, ETC) BRIEF: FUTURE-PROOF DESIGN TO DEVELOP YOUR OWN NARRATIVE WHICH IS THIS TIME BEDDED IN THE SOCIAL AND CULTURAL HISTORY OF DEPTFORD AND ADDRESSES THE PUBLIC ASPECTS OF THE BUILDING IN RELATION TO THE USER. YOUR BUILDING MUST BE DESIGNED WITH A SPECIFIC TIMEFRAME AND YOU MUST USE SOME OF THE NARRATIVE DEVICES YOU EXPLORED DURING TERM 1 TO DESCRIBE HOW YOUR BUILDING MIGHT GROW, CONTRACT AND ADAPT OVER TIME. DESIGN STRATEGY: SUSTAINABILITY TECH REPORT FOR THE LIBRARY DESIGN SERENITY MUSEUM


WEARABLE ARCHITECTURE | OBJECT LONDON, UNITED KINGDOM


ANTONIA KHARITONOVA 32
WEARABLE ARCHITECTURE | OBJECT LONDON, UNITED KINGDOM

“The Ilizarov apparatus and gypsum cast for the medical purposes. Ilizarov apparatus is used to elongate the bone and its structure, the idea of extenstion and elongation is represented by the object”
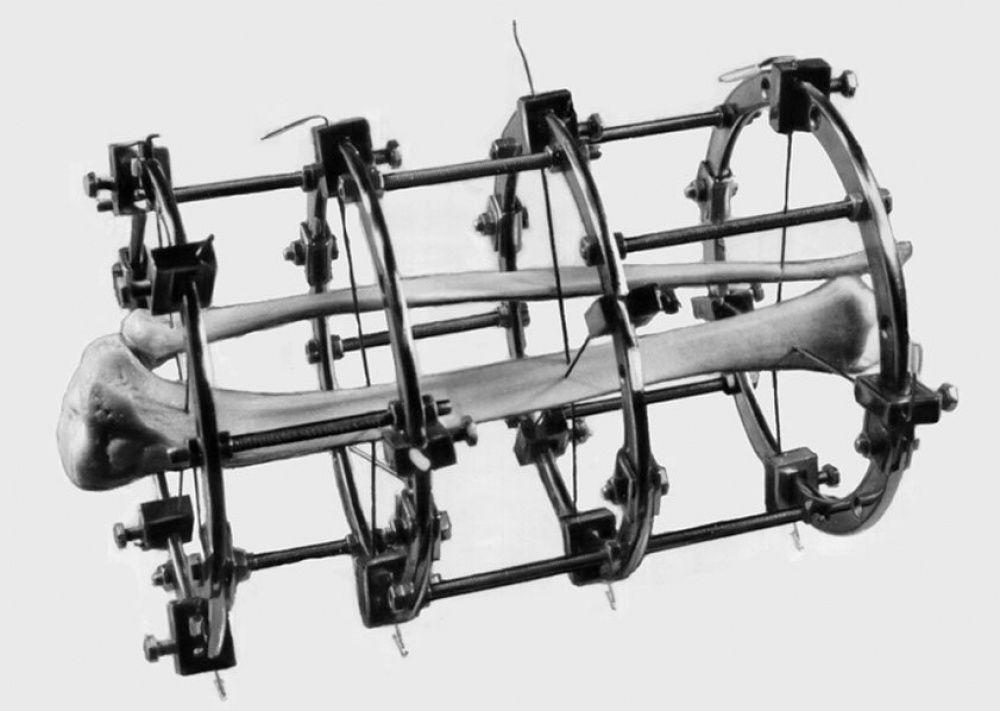
I AM KEEN ON PRODUCING A SET OF MODELS WHICH WILL HAVE A RELATION TO MY CHOSEN OBJECT (ILIZAROV APPARATUS) AND FASHION. THE MAIN QUALITIES WICH I AM TAKING FROM MY CHOSEN OBJECTS WOULD BE - ATTACHMENT TO A BODY PART, MATERIAL QUALITIES, SUCH AS METAL PIECES. I WANT TO KEEP THEM VERY SIMPLISTIC AND CREATIVE, AND HAVE A RELATION TO AN IDEA OF MAKING, REMAKING, CHANGING OVER TIME AND RECONSTRUCTION OR DECONSTRUCTION OF OBJECTS/BUILDINGS
the idea of the piece is in it’s form and texture. it studies the combination of lightweight materials which form structures. the idea of combination of elements adds onto the form of the piece. it represents thw idea of uncomfortability within an architetcural element of fashion. a hybrid model of textures, shapes and forms inspired by all the given precedents a qualitiesof which I will continue exploring in my architecture in the further development of my project
SELECTED WORKS 33
a hybrid model of textures, shapes and forms inspired by all the given precedents a qualitiesof which I will continue exploring in my architecture in the further development of my project
I AM KEEN ON PRODUCING A SET OF MODELS WHICH WILL HAVE A RELATION TO MY CHOSEN OBJECT (ILIZAROV APPARATUS) AND FASHION. THE MAIN QUALITIES WICH I AM TAKING FROM MY CHOSEN OBJECTS WOULD BE - ATTACHMENT TO A BODY PART, MATERIAL QUALITIES, SUCH AS METAL PIECES. I WANT TO KEEP THEM VERY SIMPLISTIC AND CREATIVE, AND HAVE A RELATION TO AN IDEA OF MAKING, REMAKING, CHANGING





OVER TIME AND RECONSTRUCTION OR DECONSTRUCTION OF OBJECTS/BUILDINGS.
The idea of the beauty of soft and elegant elements of fashion could be implemented to the architecture and the design of the aramature that i am currently working on. i love the 3d printed way of creating the piece.
ANTONIA KHARITONOVA 34
The photographs represent a combination of “restrictive elements” of wearable architecture pieces. those models are based around the idea of obstructing the view, restricting the movement, and to keep you in a static position.





SELECTED WORKS 35
The initial idea was inspired by the casts at Maison Margiela store in Paris and London, designed by Anne Hol trop. This unusual fabric casting procedure is meant to replicate a garment fabrication approach utilised by the fashion company, which aims to disturb the “anonymity of the lining” and reveal the garment’s inner workings. Maison Margiela noted, “The gypsum castings in textile formwork adapt the ‘anonymity of the lining’ concept into an architectural element.”
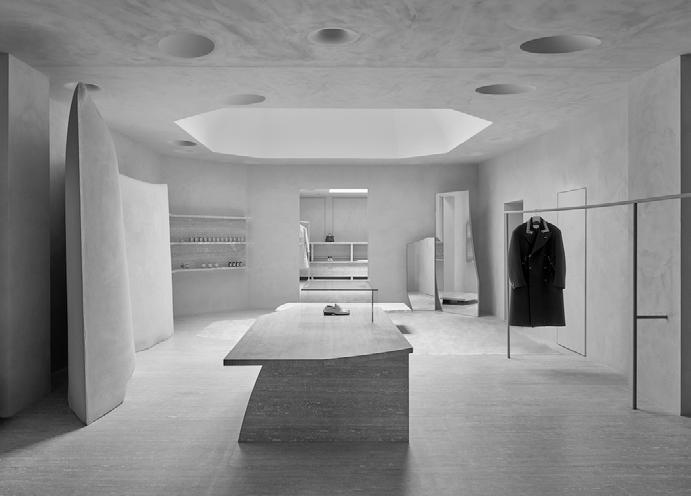
I have casted the column using a prefabricated mould which the was wrapped with fabric for textured finish. After removing the textile formwork, the imprint of the textile remains visible on the surface of the walls and col umns, together with the pleats of the textile and volume of the gypsum that pushed the formwork out. The walls and columns are turned inside out – we look at the lining, the interior of the wall. The column turned out well and I am happy with the final texture finish and with it’s shape, however, this is not a structural column. It would be great to add it as a design element, rather than a structural element, and there fore, I will continue experimenting with different shapes and forms as well as the cast of roof and the skylight.

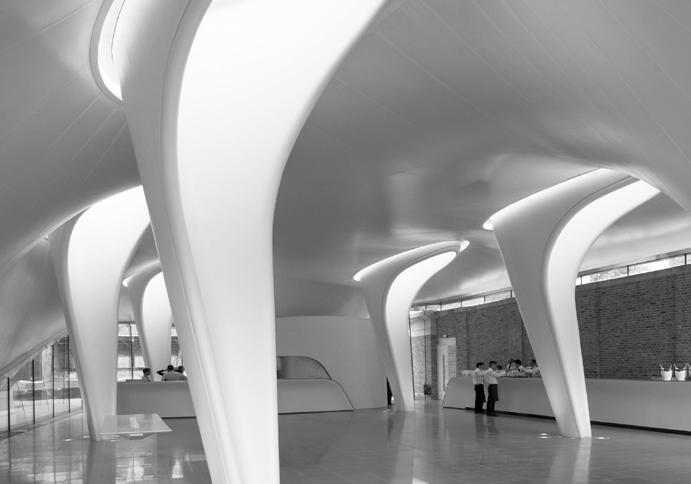

ROOF & COLUMN
ANTONIA KHARITONOVA 36
DESIGN | PRECEDENTS

SELECTED WORKS 37

ANTONIA KHARITONOVA 38
“Sloped roofs are more stable and effective when dealing with heavy rain because this roof design helps direct water away from the construction. Also, slanetd roofs allow the rainwater harvesting which could be used within the building for flashing systems and any internal water manipulations, it is making the building more sustainable as it uses the concept of circular economies.”

I will look at the construction of a concrete canopy and columns with the following aims:
One of the methods of construction would be casting the columns by forming them inside a prefabricated mould which is going to be made out of thin plywood sheets. The sheets will be soaked in water to become easily bendable. Rebars will be placed inside the column and then concrete will be poured inside the mould, then thin layer of concrete will be sprayed over the casted column to create an ultra-thin layer of the roof. This is one of the real life construction methods of the rood and column cast. It is also possible to cast the roof and column separately which will be more functional for my building as it would allow to cast each section of the roof and join them together leaving a little gap in-between. This will allow more light to come into the studios and as was discussed in the previous chapter, natural light is an important strategy when trying to reduce the embodied carbon. Also, separate arts of the roof can be deplorable and this goes well with my building strategy - making demountable construction which can be taken down and put back up. The casts do not require this method, as they will be permanently there, but for the future of the building, such as maintenance and different construction works it might be a useful idea to implement to the roof design.
ROOF & COLUMN DESIGN | CONSTRUCTION SELECTED WORKS 39

ANTONIA KHARITONOVA 40
This unconventional casting method is intended to reflect a garment construction technique used by the fashion house that is designed to disrupt the “anonymity of the lining” and reveal the inner workings of a garment.


This model is a mould for the roof structure cast which I will be using as a test for my technology material research as well as the structural process. First of all, I have created my roof structure in Rhino, then I’ve used Materialise magics to create a negative form of my model for the timber structure for the cast. Then I have used Fusion by Autodesk to slice the model and laserncut it on mdf. Then I’ve put together the laser cut pieces to get the form of my mould.

SELECTED WORKS 41
BESPOKE METAL SCAFFOLDING PIECES WHICH COME APART AND CAN ALWAYS BE REINSTALLED WITHIN THE BUILDING. EACH TIME YOU INSTALL THE SCAFFOLDING IT CAN LOOK DIFFERENT.
plaster casts which are inspired by the previous “wearable” experiments, drawing od the casted wall element and a render which are the inspiration for the textures and shapes within my buildingю
This figure illustrates the exploded axonometric drawing of the ultra-thin casted column. In the real world of architecture such column would be created using wooden formwork. The formwork is separated in parts, so it would be easy to take it apart. When the formwork is erected, the rebars would be inserted inside it to provide the concrete with the necessary tensile strength. It is essential for the concrete to set as soon as possible after it is poured to avoid it running and to achieve a flawless finish. Then chemical accelerators are mixed into the concrete to speed up the hydration process and increase the concrete’s early strength.
1 2
1 - strong rebars (roof connection)
2- concrete column
3 - metal pole for structural support
4 - connecting joint
5 - bolt
6 - thin rebar which shapes the column
7 - metal base
8 - casted roof marks
9 - concrete casted roof
8 9 ANTONIA KHARITONOVA 42
This model is a mould for the roof structure cast which I will be using as a test for my technology material research as well as the structural process. First of all, I have created my roof structure in Rhino, then I’ve used Materialise magics to create a negative form of my model for the timber structure for the cast. Then I have used Fusion by Autodesk to slice the model and laserncut it on mdf. Then I’ve put together the laser cut pieces to get the form of my mould. 3 4 5 6

SELECTED WORKS 43
COMPONENTS
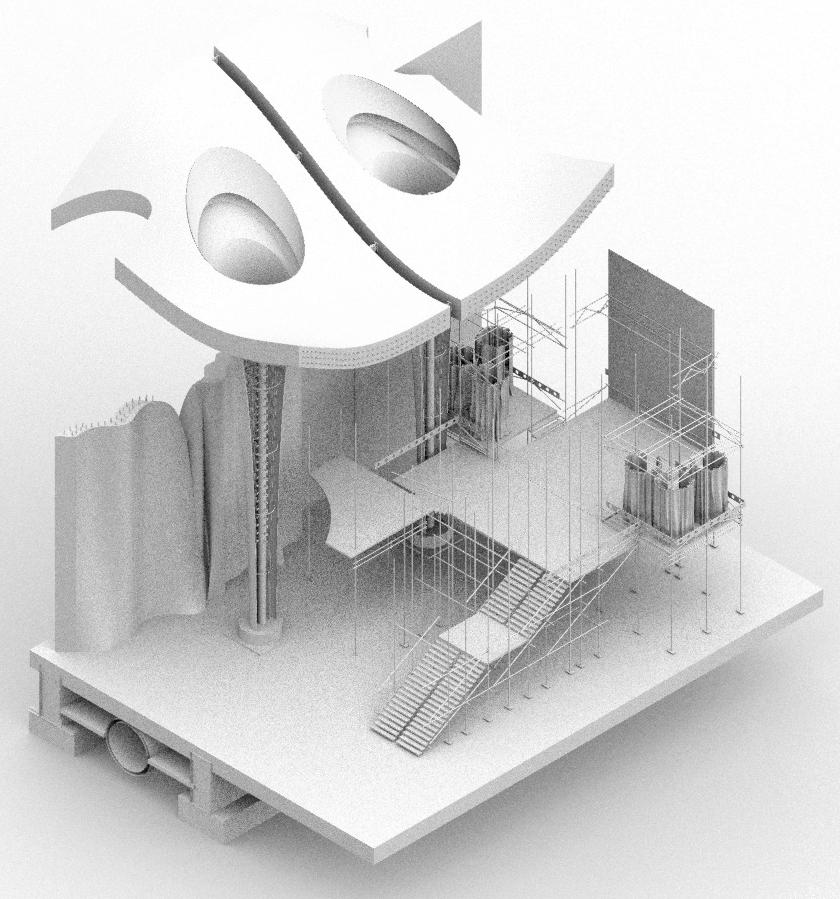


The building will be containing 3 main stages - designing, production and exhibition. The main space - designing stage, will be a fixed concrete construction which will be used throughout the entire year. Production stage will be a temporary scaffolding part, where the atelier would be situated as well as temporary scaffolding construction. And exhibiting stage will be a deployable scaffolding and a combination of lightweight texture and fabric elements which will be displayed during fashion weeks and seasonal shows.

structure ANTONIA KHARITONOVA 44
Circulation Concrete
The initial idea was inspired by the casts at Maison Margiela store in Paris and London, designed by Anne Holtrop. This unusual fabric casting procedure is meant to replicate a garment fabrication approach utilised by the fashion company, which aims to disturb the “anonymity of the lining” and reveal the garment’s inner workings. Maison Margiela noted, “The gypsum castings in textile formwork adapt the ‘anonymity of the lining’ concept into an architectural element.”
I have casted the column using a prefabricated mould which then was wrapped with fabric for textured finish. After removing the textile formwork, the imprint of the textile remains visible on the surface of the walls and columns, together with the pleats of the textile and volume of the gypsum that pushed the formwork out. The walls and columns are turned inside out – we look at the lining, the interior of the wall.
The column turned out well and I am happy with the final texture finish and with it’s shape, however, this is not a structural column. It would be great to add it as a design element, rather than a structural element, and therefore, I will continue experimenting with different shapes and forms as well as the cast of roof and the skylight.


ROOF CONSTRUCTION SELECTED WORKS 45
storage unit temporary photostudio back of house design and production studios
SECTIONAL CUT ON THE PLAN




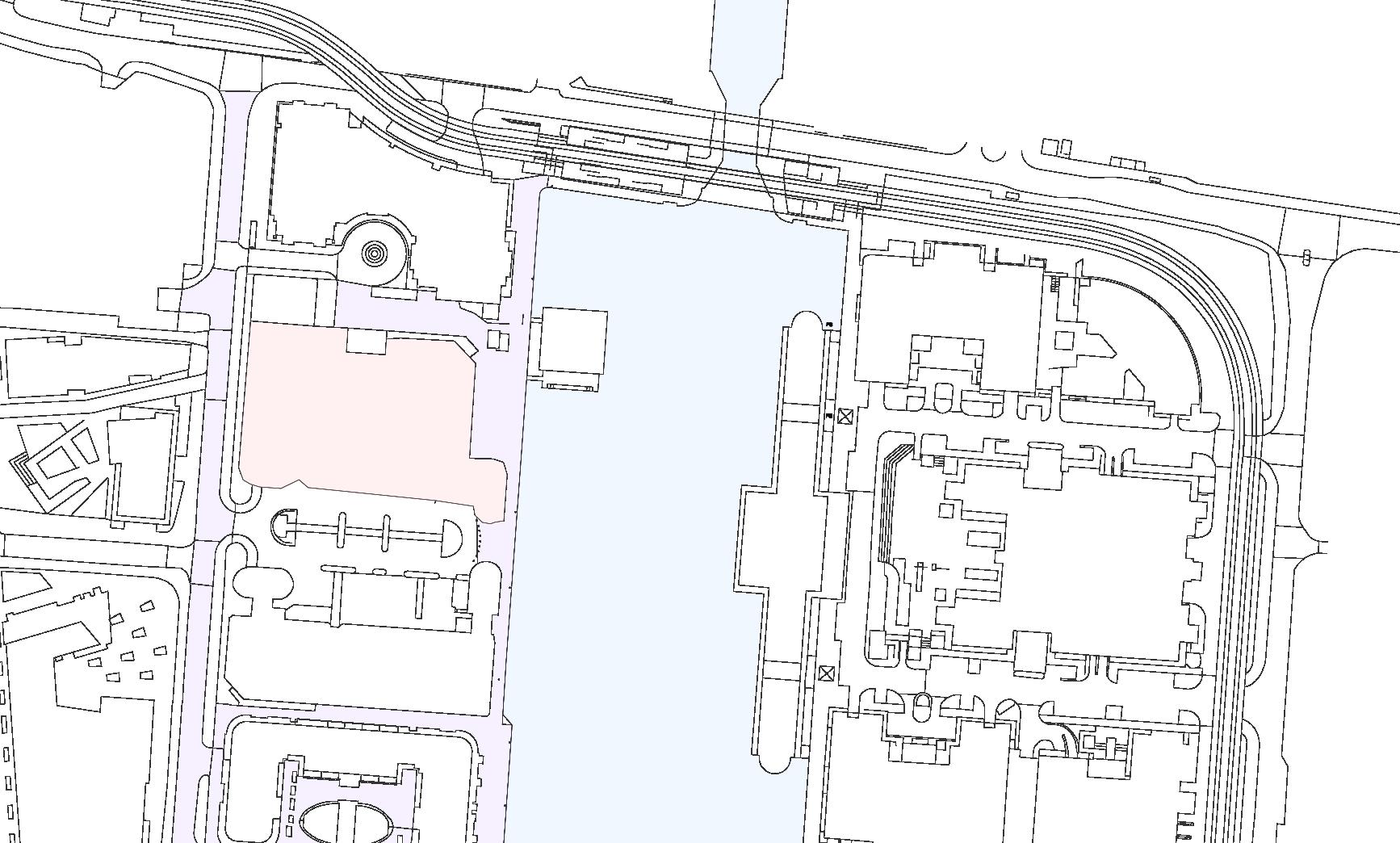

The new production dynamics suggest an intriguing opportunity for a return to city-based making and design. A reimagined retro-innovation with commercial production cohabiting public, private, and civic interests in a setting of cleaner manufacturing, enabling a closer compact between production and the city than previously possible.



The building will perform as a central point for design and production of fashion clothes and designer items and will host public events and fashion shows to bring together the community at the Isle of Dogs.


millwall dock site access routes glengall bridge ANTONIA KHARITONOVA 46
A. ATELIER
























Sketches of the key spaces within the building. The concept store of Maison Margiela with casted walls is an important element of my future design as well of the production of fabric, deployable construction of the seasonal elemtents such as catwalk and the exhibition space for designer pieces.
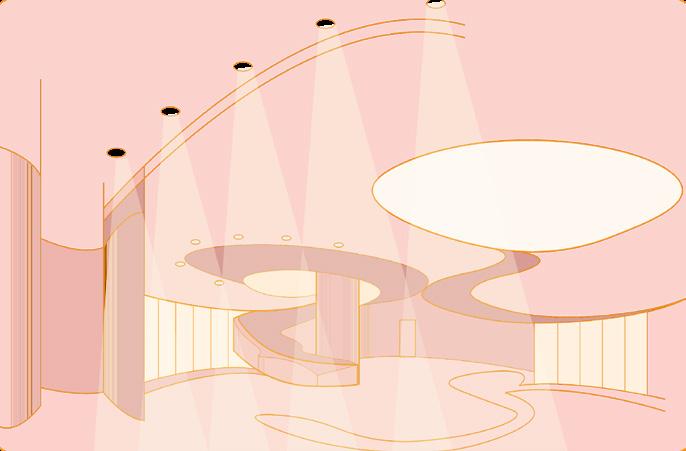




<16 16 19 22 25 28 31 34 37 40 43 46 49 52 55
air quality index
>58 average noise level 75.0 and over 70.0 - 74.9 65.0 - 69.9 60.0 - 64.9 55.0 - 59.9
- Manequins - Workstations - Storage
- Trolleys
-
- Shelves
spaces for fabrics
to transport fabrics
Clothracks
for pret-a-porter pieces
-
- Seating
-
-
C. CATWALK
Runway
area
Makeup and dressing rooms
Hall
SELECTED WORKS 47

ANTONIA KHARITONOVA 48
WEARABLE ARCHITECTURE | FASHION DISTRICT


IN ORDER TO ENGAGE THE SUSTAINABLE AGENDA WITH THE PUBLIC ONE APPROACH TO CONSIDER, ARE OPPORTUNITIES WHICH TAKE OF ADVANTAGE OF EXISTING INFRASTRUCTURE. FAST FASHION COMES AT AN ASTONISHING ENVIRONMENTAL AND SOCIAL COST. WHILE THE IMPACTS OF THE FASHION INDUSTRY IN TERMS OF POLLUTION, WATER USE, CARBON EMISSIONS, HUMAN RIGHTS, AND GENDER INEQUALITY ARE INCREASING, THE NEED FOR A SHIFT TO SUSTAINABLE FASHION IS EVIDENT. I AM AIMING TO SHIFT THE FASHION ECONOMY AND FOSTED INTERNATIONAL COOPERATION ON THE ISSUE. Improving the concept of supply chain management and consideration of the environmental aspects and impacts on it, is the basis for the development of enterprises operating in the textile industry. It should be emphasised that the issue of sustainable supply chain management , due to its inherent complexity, requires continuous analysis of the situation of internal and external decision-making and is burdened with greater or lesser risk concerning the choice of strategy and resource allocation. Therefore supply chain management should be supported by a variety of instruments to streamline organisational structures and processes. These activities should be planned in detail and adapted to the specific nature of the industry. The aim is to introduce the three main spaces within the Building - design, production and exhibition. This will all be integrated into the building throughout its lifecycle.

SELECTED WORKS 49
LONDON, UNITED KINGDOM
CONCEPT CURATION: To hone the Genderless concept and use it to create an idea that holds the concept throughout the building design, interior design, customer experience, and collection. Then collaborated on a promotional campaign that creatively put across the concept to the public.
BUILDING/ INTERIOR DESIGN: Collaborated on the idea of a Storeless’ temporary space that provides the possibility to be changed into various forms reflecting the Genderless idea, whilst guiding the customer through the Genderless concept and the collection.

Designed a space that contains exhibition spaces to engage and inform the customer: created open installation spaces to relax and a retail space with a customisation area; displays and changing rooms.
CAPSULE COLLECTION: Helped refine the collection concepts and designs as well as acting as creative consultant on collection colour palette.
PROMOTION: Designed a branding campaign that reflects the ‘i Margiela’ Genderless concept, that included posters and unique merchandise.
ANTONIA KHARITONOVA 50


































SELECTED WORKS 51
1 - back garden 2 - production space 3 - clothes keeping unit 4 - benchwork area 5 - scaffolding floor 6 - backyard inside the building 7 - circulation 8 - changing rooms 9 - reception 10 - entrance 11 - waiting area 12 - pivoting windows/ doors











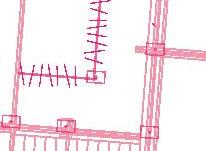










ANTONIA KHARITONOVA 52



















SELECTED WORKS 53
“THE CREATION OF ART CREATION”
ANTONIA KHARITONOVA
ART AND THE ART OF THE CREATION” KHARITONOVA
























































































































































