
0 6 MONOVOLUME

Antonino Saggio


0 6 MONOVOLUME

Antonino Saggio
Introductory text by Peter Eisenman
Presentation by Francesco Tentori
Photographs by Dennis Marsico
With the support of the Graham Foundation for the Arts and the Humanities in Chicago, the author undertook the research that finds its culmination here, and of which some previews have been published in Italian and foreign specialized journals.
The photographs documenting the current state of all the buildings are the work of Dennis Marsico, a great American photographer and co-promoter of the Graham’s research. His work has helped the author to perceive architecture through the life that unfolds within it.
Some vintage photos of buildings or interiors that are now destroyed have been kindly loaned by the Terragni Foundation in Como, which holds the rights to them. Thanks to the Foundation extend to the passionate work of organization that it has been conducting for years.
The images that ‘construct’ some of the unrealized projects were digitally created by Mirko Galli in his thesis and by Claudia Mühlhoff, Markus Futterneck, Paolo Della Casa, Cristoph Zimmermann, Corona Feederle, and Prisca Stoppa during two semesters of teaching by the author at the Swiss Federal Institute of Technology in Zurich. The three-dimensional models from which they derive can be studied at the Zurich School of Architecture, whose dean Gerhard Schmitt deserves thanks for the interest and support he has always provided to this research, since its distant beginning at Carnegie-Mellon in Pittsburgh.
A heartfelt thanks to my first readers: Piero Ostilio Rossi of the Department of Architectural and Urban Design at the University ‘La Sapienza’ and Milena Guarda, my mother. The comments have been valuable and very helpful; the support, decisive. Too numerous are the people who have been close to this work to remember them all. But, even on this occasion, the encouragement of Carlo Melograni has been important. Donatella and Raffaele, as well as little Caterina, have followed the birth, development, and events related to ‘Terragni’: they have felt it too, and it is the truth.
Many thanks to Mark Nelson for the careful reading, comments, and revision of the text in English.
The debt to Francesco Tentori is immense, not only for his in-depth reading, comments, and what he has wanted to write here, but because his ‘Life and Work of Le Corbusier’ has provided a shining example to follow. With the editor of ‘L’architettura,’ I have the greatest intellectual debt, not only for his numerous and brilliant studies on Terragni.
To Bruno Zevi, and his titanic contribution to architecture and culture, I dedicate this book.
My Terragni My Italy by
Peter Eisenman
Presentation by Francesco
Tentori
Foreword
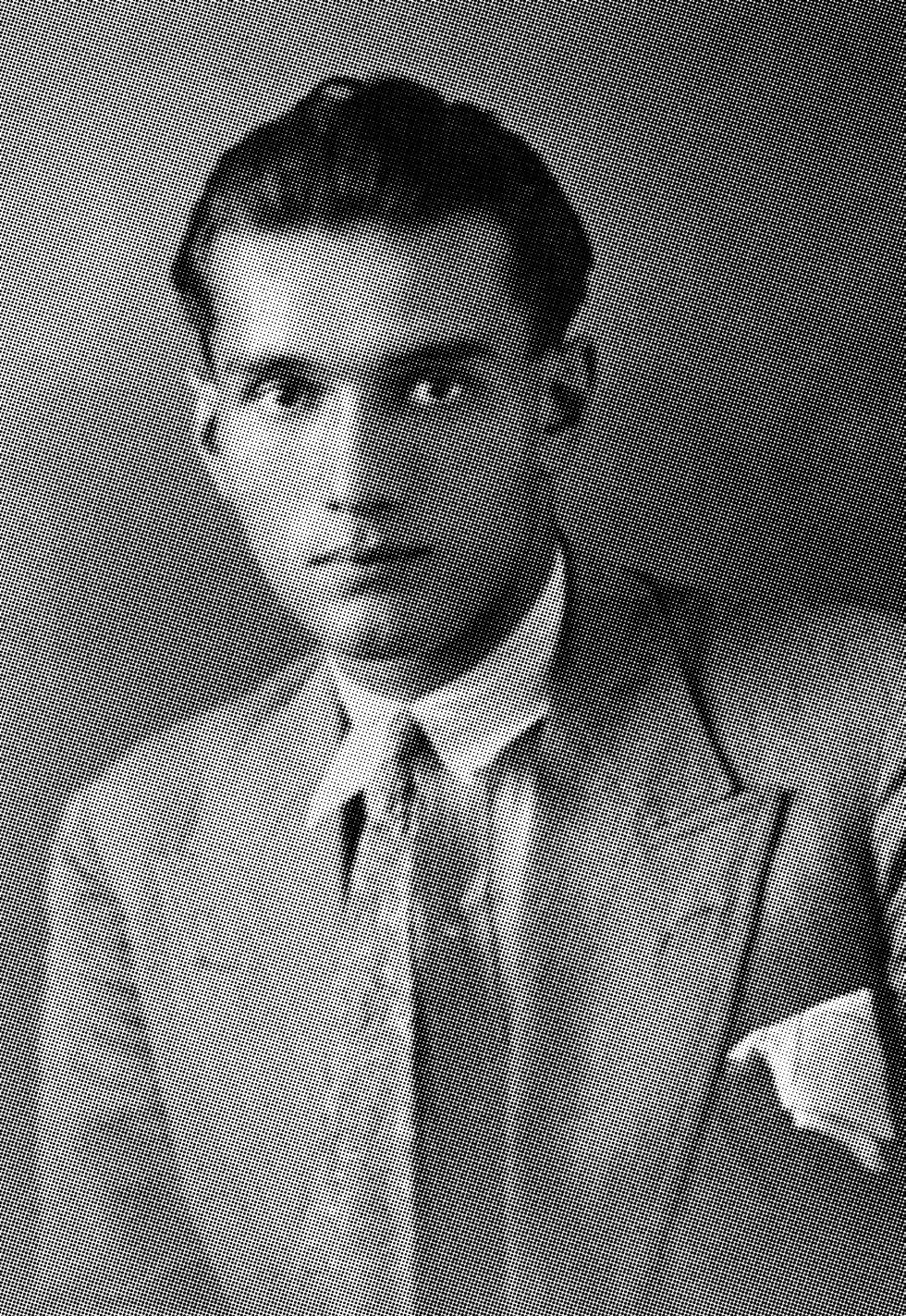
Terragni is this century’s Italian architect to whom the greatest number of pages are dedicated in the most recent architectural histories, whether they embrace a general development (such as Kenneth Frampton’s) or focus in detail on the Italian experience (such as Richard Etlin’s monumental one or Dennis Doordan’s more agile one). Terragni has an extraordinary talent, which was also recognized during his lifetime and allowed him to create the troubled beauty of his masterpieces. But his life work was also the concrete manifestation of the controversies, debates, and ideals of Italian architecture between the two wars; starting in 1926, and in just over thirteen years of professional activity, he contributed to all of the most current themes of the moment: fve urban planning plans, six industrial buildings, twenty-three residential projects, ten celebratory or funeral works, eighteen between installations, furnishings, and furniture for mass production, thirty-three public facilities: from church to school, from ofce building to market. Sixteen projects were carried out, some of which, internationally recognized as masterpieces, have recently been restored or protected by Sovrintendenza dei Monumenti (the government body responsible for the preservation and promotion of the country’s cultural heritage).
If the drawings of Antonio Sant’Elia ‒ born in Como in 1888 and fallen at the age of 28 on the front of the First World War ‒ represent the dream of a futurist architecture, Terragni’s achievements testify to the rationalist phase of our architecture. Terragni was a more fortunate designer than the other great architect of Como, but in many ways he shared his destiny. The premature death ‒ he was called up at the age of 35 and died at the age of 39 after fghting in the Balkans and Russia ‒ has sublimated a story that could not fail to take on an emblematic meaning for future generations: the perfect testimony, precisely because it was cut of at its peak, of a season in which individual talent was valued in a common battle, even with all the contradictions that have been ruthlessly investigated on several occasions. In the literature on the architect, the fundamental turning point coincides with the 25th anniversary of his death. In 1968, Bruno Zevi organized a conference in Como and published an issue of his magazine that presented Terragni’s entire architectural production for the frst time, with a rich collection of illustrations and notes by Renato Pedio. This “Tribute to Terragni” (“Omaggio a Terragni”), the subsequent issue of “L’architettura-cronache e storia” that collects the contributions and testimonies of the conference,
and the publication of the writings edited by Enrico Mantero in 1969, made Terragni’s architecture and the importance of his legacy known beyond the circle of scholars.
During his lifetime, even though he was the most wellknown rationalist, there were no studies that exceeded the contingent opportunity. Rafaello Giolli traced a beautiful memory after his death. Giuseppe Pagano contributed, alternating confdence and enthusiasm, with heavy reservations and then appreciation. Edoardo Persico, even though he admired his talent, wrote little about it. He commented positively on the Tailor’s Shop built in 1930 at the Monza exhibition and the “O” room at the Roman Decennial Exhibition of ‘22, but later dismissed all of Gruppo 7 in a ferce criticism, attributing to Terragni a fxation with “Mediterranean-ness”1. Fillia published Novocomum in his “The New Architecture”. Alberto Sartoris, besides being beside him in some debates in the press, included some of his works in various editions of Gli elementi dell’architettura funzionale (“The elements of functional architecture”). Pietro Maria Bardi repeatedly defended his work from his journalist’s viewpoint, even at the cost of censoring Massimo Bontempelli, an Italian academic and co-director of the same magazine2. The magazine “Il Vetro” published his projects after his death. The frst monograph on Giuseppe Terragni was published in the aftermath of World War II (1947) by Mario Labò in the series The Pioneers of the Modern Movement. Two years later, the city of Como dedicated its frst retrospective exhibition to its architect, which was visited and commented on by Le Corbusier.
In 1950, Zevi, in La Storia dell’arhitettura moderna (“The History of Modern Architecture”), focuses on three fgures in the Italian story between the two wars: a critic (Persico), a cultural man and designer (Pagano), and Terragni. Zevi does not forget to mention Terragni’s and Pagano’s strong adherence to fascism. But while Pagano, who disappeared in the Mauthausen concentration camp, promoted the ethical ideals of the new architecture at the center of his action, for Terragni everything is redeemed within the architectural work. The book Difcoltà politiche dell’architettura in Italia 19201940 (“The Political Difculties of Architecture in Italy 1920-1940”) (1953) by Giulia Veronesi is organized in four chapters, following the same structure as the Milan Triennial two years earlier (which remembered his work along with Giolli, Persico, and Pagano).
Overall, the studies of the frst phase follow a dual interpretation. The frst measures the difculty of reconciling the
condemnation of the Ventennio (the two decades Mussolini ruled Italy) (and the adherence of modern architects to fascism) with the generally progressive meaning of the modern movement. The second phase focuses on the merit of his work. Labò realizes that Terragni is not only a “pioneer” of the modern, but also an architect who feeds on the Italian fgurative climate of the 1930s. Zevi introduces the strong originality of Terragni’s work and highlights the distance of his architecture from that of Le Corbusier, breaking a taboo (that in order to be modern, architecture had to be integratable to international architecture). Re-reading these two texts today is enlightening because some of the interpretive knots are anticipated and will be deepened in the publications for the 25th anniversary of his death that we remembered before.
Since 1968, knowledge of Terragni’s work has spread. In addition to inspiring the Neo-Rationalism of the 1970s (the New York Five and architects from Lombardy or Canton Ticino), several designers have engaged with his architecture, attempting new interpretations based on Noam Chomsky’s Generative Grammar. The most notable studies of this type were carried out by Peter Eisenman on the Casa del Fascio and the Casa Giuliano Frigerio, which deepen the anticipations of Panos Koulermos in 1963, the observations of Reyner Banham and Eisenman’s own doctoral thesis with Colin Rowe in 1963. Furthermore, Terragni’s architecture begins to be studied as a heritage in many schools. For example, Daniele Vitale, along with his essays in Italian, English, and Spanish, publishes interpretative drawings made by his students at the Polytechnic University of Milan using a research procedure also followed in many other faculties around the world.
In 1972, Cesare De Seta’s essay on Italian architectural culture between the two wars was published: a study focused on cultural and architectural positions rather than individual works, but in which Terragni was not set aside despite a very critical evaluation. In the 1976 Venice Biennale exhibition dedicated to Rationalism and Italian architecture (curated by Luciano Patetta and Silvia Danesi), three models of unbuilt projects (Gas Plant, Solution B of the Littorio, Brera Academy) were reconstructed and took a leading role in the exhibition.
In 1980 Zevi published a richly illustrated book in a widely distributed series. The work benefts from the collaboration in iconographic research of Ada Francesca Marcianò, who, continuing to study the work of the Como-based artist,
later published Giuseppe Terragni Opera completa (“The Complete Works of Guiseppe Terragni”). This 1987 volume (composed of an introductory essay, introductions to groups of works that are chronologically and thematically close ‒each presented in a separate record including an in-depth history). The book is also the is result of valuable work on Terragni’s archive, which in the meantime, with the uncommon, but commendable attention of his heirs, is housed in Como. Not only are several previously unpublished works published, but the chronology, events, and bibliography of each work are summarized: together, a fundamental resource for subsequent studies.
This historical work was followed in 1991 by a book by Thomas Schumacher, Surface & Symbol: Giuseppe Terragni and the Architecture of Italian Rationalism translated in Italian as “Giuseppe Terragni:1904-1943”. This is not a monograph, as the Italian title would suggest, but an essay with a thesis (the original title is Surface and Symbol) that analyzes Terragni’s production from a “post-Congrès International d’Architecture Moderne” perspective. The essay deepens the study of representative buildings such as tombs and monuments and takes up a thesis ‒ anticipated by Vitale in the issue he edited for Rassegna, and especially in the chapter by Giorgio Ciucci in the seventh volume of the History of Italian Art ‒ that brings Terragni closer to the atmosphere of the 20th century and the classical rules of composition.
In the 1970s and 1980s, monographs on individual buildings were also published, particularly on the Danteum (always by Schumacher), on the Casa del fascio (by Pastore and Ferrario in 1982 and by Artioli in 1989), on the Novocomum (by Cavalleri and Roda in 1988), but also on groups of works. In Lotus 20, in addition to a study by Patetta on the Milanese houses, there is an essay by Manfredo Tafuri. Based on the A and B project for the Palazzo del Littorio in Rome, a Pirandellian interpretation of Terragni is developed (between “The subject and the mask”), which anticipates, albeit with diferent motivations, the split proposed by Schumacher in 1991.
In 1982, an exhibition was held in Rotterdam and in 1983, one was held in Rome. At the same time, two volumes were published (by Fosso-Mantero and Mariano), a monograph was published in German, the magazine A+U featured his architectural realization, and a volume about his design work came out (written by Rafaella Crespi). The present author published four essays on single works. Three in Italian, published in Zevi’s magazine, and one in English
in Diane Ghirardo’s magazine, which was one of the frst to disseminate knowledge of Italian architecture from the Twenties in the United States. For the 50th anniversary of his passing, the Superintendence of Milan dedicated a day of study full of testimonies and contributions, and one year later, the Palladio Studies Center in Vicenza and the Terragni Foundation organized a week-long International Seminar coordinated by Ciucci3.
Up to now, however, there is still no book that tries to connect Terragni’s education and intellectual commitment with his work as an architect in a unifed narrative. This is what the “Life and Works” promises. The architecture, in particular, will be analyzed both to grasp its historical and cultural context and to decipher its design structures in an attempt (using Leonardo Benevolo’s expression) to write “a script of concrete choices”4. The photographic material, largely unpublished and specifcally compiled, represents a natural complement to the text as well as many reconstructions of unbuilt projects.
The life and works of an artist fow without following the artifcial levees that writers and critics would like to build. But if “the purest temperament of new Italian architecture”5 described by Giolli becomes just a historically exemplifying case of the ambiguities of fascism; or if it is seen through the preconceived thesis of the schizophrenic split between fgurative and symbolic thought and abstract and international ones, the direction and meaning of a life of work and research is lost.
Terragni was one of the frst to perceive the dynamic tension derived from Cubism and the deep revolution of transparency. He grasped the aesthetic meaning of less is more, admired Le Corbusier, Mies, Gropius, Mendelsohn. He fought as a cultural man and builder for a new aesthetic, but also for a functional study of systems. He experimented with the technical and expressive outcomes of reinforced concrete.
But the Italian architecture of three thousand years ago is part of its own genetic heritage, like the birch forest or the fjord water for a Nordic. It is a priori “congenital and atavistic”6. It is both the chiaroscuro of Michelangelo and the ruins of the temple, the rural house or the hut, the city cathedral and its walls, the tower that stands atop the mountain, the aqueduct, the palace. For Terragni, the architect, this heritage is distilled into a tension towards the “Plastic Values” that mark the Italian fgurative art of the twenties and thirties and towards the pure volume that reveals architecture as
a built presence. The Villa Bianca or the Novocomum, the House of the Fasces or the Sant’Elia Asylum deform, erode, rotate, explode the primary form, but without nullifying its existence. They are works that cannot be fattened into the International style or reduced to the leaden context of Lombard neoclassicism. They are architectures that are inexplicable outside of Italy, that could not have been born in another cultural context and that, at the same time, are not conceivable without that search for innovation that Terragni derives from his equally deep acceptance of the revolution, both social and constructive and aesthetic at the same time, of the new architecture of the century. Three-dimensional volume and free plans, solid stoniness and transparency, mass and abstraction coexist as dialectical motives that fnd union, often brilliantly, in his work.
In this difcult, dangerous and arduous research, we understand, in our opinion, his originality. Terragni is at the same time, an avant-garde artist and an Italian architect. These theses have already been partly stated7: this study has the task of demonstrating them in the liveliness of the design and intellectual choices.
A. S.
1. The abbreviation “Persico 33” (Gli architetti italiani) refers to a publication listed in the bibliography which contains all of the publication’s details. To make reading easier, the title of the writing is stated when it is first cited. The volumes mentioned in the Forward belong in the bibliography section.
2. Tentori 90, page 131 (P.M. Bardi) provides all the details on the matter. The article “La Casa del Fascio” (Bontempelli 36) will be republished several times, among others, in Rassegna 82 (Giuseppe Terragni 1904/1943).
3. The proceedings of the Milan Conference Materiali per comprendere Terragni e il suo tempo (“Materials for Understanding Terragni and his Time”) contained in a pre-catalogue (Artioli 93) were later revised and published with other contributions in Artioli. The conference proceedings from the Vicenza conference (“XIII International Seminar. Giuseppe Terragni”) are cited in this text, based on the papers read at the conference, under the abbreviation Vicenza 94. Later, some essays were published in Giuseppe Terragni opera completa (“Giuseppe Terragni Complete Works”), edited by Giorgio Ciucci, Electa, Milan 1996 (Ciucci 96). We also note more recent noteworthy contributions that appeared after the first edition of this book, including: Mirko Galli, Claudia Muhlhöff, Virtual Terragni: CAAD in Historical-Critical Research, Birkhäuser, Basel 1999; Daniel Libeskind, Paolo Rosselli, Attilio Terragni, Atlante Terragni architetture costruite, (“Terragni Architecture Atlas”), Skira Milan 2004; Jeffrey T. Schnapp, In Cima. Giuseppe Terragni per Margherita Sarfatti. Architetture della Memoria nel ‘900 (“On Top: Giuseppe Terragni for Margherita Sarfatti. Architectures of Memory in the 1900s”), Marsilio, Venice 2004; Pietro Lingeri 1894-1968, edited by Chiara Baglione and Elisabetta Susani, Electa, Milan 2004; Peter Eisenman, Giuseppe Terragni Transformations Decompositions Critiques, Quolibet, Macerata 2004; Giuseppe Terragni a Roma (“Giuseppe Terragni in Rome”), edited by Flavio Mangione, Luca Ribichini, Attilio Terragni, Prospettive Editions, Rome 2015; Valerio Paolo Mosco, L’ultima cattedrale, (“The Last Cathedral”), Sagep Publishers, Genoa 2015; Quindici anni di vita e di lavoro con l’amico e maestro architetto Giuseppe Terragni (“Fifteen Years of Life and Work with Friend and Master Architect Giuseppe Terragni”), reprint of Luigi Zuccoli’s
1981 volume, introduction and editing by Luca Lanini, Libria, Melfi 2015; Valerio Paolo Mosco and Attilio Terragni, (“Giuseppe Terragni: the war, the end”), Forma, Milan 2020; Il maestro, l’allievo, l’amico. Lettere di Giuseppe Terragni a Luigi Zuccoli 1940-1943 (“The Master, the Student, the Friend. Letters from Giuseppe Terragni to Luigi Zuccoli 1940-1943”), edited by Giovanni Menna and Luca Lanini, Libria, Melfi 2021; Attilio Terragni, La luce perfetta dell’incerto: archetipi della forma: da Dante al Danteum “The Perfect Light of Uncertainty: Forms’ Archetypes: from Dante to Danteum”, amazon.com, Seattle 2021.
4. Benevolo focuses on the «lack of specialized criticism, capable of recognizing and discussing (“scripting”) the concrete choices of architectural works». In his opinion, this lack has a historical reason. In the second half of the 1600, a «criticism of literary origin arises, which comments on works of art and architecture from a non-specialized, technically elementary and committed perspective in terms of ideology, morality, social, political, philosophical: (“advertising”) [...this art history] does not assume professional competence in the field of architecture or a technical precision consistent with the design work, but instead a document-based and literary accuracy, curiously unarmed when it comes to concrete physical terrain». (Leonardo Benevolo, La percezione dell’invisibile: piazza San Pietro del Bernini, (“La percezione dell’invisibile: Piazza San Pietro del Bernini”), «Casabella» n. 572, October 1990).
5. Giolli 43 Remembering Giuseppe Terragni, the greatest architect of our generation (“Ricordo di Giuseppe Terragni, il più grande architetto della nostra generazione”).
6. Labò 47 p. 23 (Giuseppe Terragni).
7. Labò 47 p. 23 (Giuseppe Terragni) «Without looking for nationalistic excuses, indeed, rejecting them, Terragni is recognized as an Italian» (Labò 47, p. 24).
«At once the most comacine, the most Italian, and the most cosmopolitan of Group 7» (Sartoris 83 p. 15) vital and more aware one, the most Italian of all the dissidents of Group 7. «Giuseppe Terragni, an Italian man, desperately striving towards the European dimension». (Pedio 68 p. 134, Omaggio a Terragni ).
Chapter One
Giuseppe Ercole Enea Terragni was born on April 18, 1904 in Meda, a small industrial town just 23 kilometers from Milan1. He was the youngest of four siblings born to Michele from Como and Emilia Giamminola, who died suddenly when Giuseppe was still young. He had three older brothers: Attilio (1896), who would become an engineer, head of the capital of Lake Como, and senator of the Republic, Alberto, future accountant, and Silvio who died in 1926 in an accident.
The family returned to Como at the end of 1909. The father, who at the birth of the youngest child had described himself as a foreman, established himself as a building contractor and, at the beginning of the 1920s, bought a beautiful three-story building on a square in the very central Corso Indipendenza. Terragni graduated from the physics-mathematics section of the technical institute (which later became the scientifc high school) also attended by the younger Luigi Zuccoli, who would become a devoted friend and inseparable collaborator in the studio.
Terragni was a tall and strong boy: square shoulders “like those of an alpine guide”2, black hair and very lively eyes, marked features. With a brisk manner and a deep voice, “Peppino” (Terragni’s nickname) used the local dialect with friends and absorbed from his mother a vocation for drawing and painting.
From his heavy and awkward hands came, to the great surprise of the pencil, which was crudely chopped, a delicate line, a very thin, vibrant and clear thread3.
In the autumn of 1921, he enrolled at the School of Architecture of the Polytechnic of Milan, a choice consistent with secondary education, with artistic interests, and above all with the family business, which, through the children and grandchildren of Attilio, would be successfully passed down to future generations. The most important construction in Milan at that time was the central railway station, a monument to heavy rhetoric and fake decoration that rebalanced the weights of national bad taste previously all in favor of the Roman mausoleum for Victor Emmanuel II.
The Polytechnic of Milan, according to those who attended, is also a tired, heavy school full of clichés. In the years that Terragni studied, Gaetano Moretti (a student of the great Camillo Boito who taught the most important
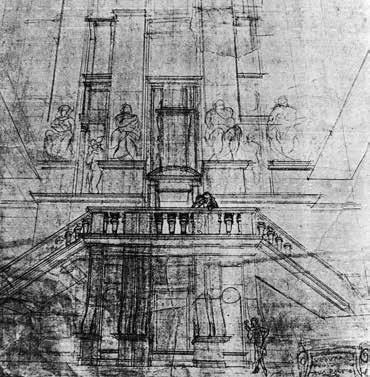
Veduta prospettica della parete. Drawings inspired by Michelangelesque style.
Around 1925. Terragni produced a series of drawings in which motifs from the Laurentian Library and the Senatorial Palace that he had visited in Florence and Rome in 1925 are mixed. “He too, a young man endowed with enormous energy, succumbs to the influence of the Michelangelesque ‘style,’ which at school – the previous year – had ‘exploded’ with Pizzigoni” (Cassi Ramelli 1953).
course in medieval architecture), Piero Portaluppi (refned, intelligent, very friendly but eclectic and frivolous in style), the young Antonio Cassi Ramelli (who will remember him as a student), and the newly graduated Giuseppe Pizzigoni, who, close to Giovanni Muzio, practiced and spread a “Michelangelesque” style that was very popular among young people, all taught at different levels4. Terragni visited Rome in 1925, where he studied the ruins, and Florence. At school, he produced a series of drawings inspired by Michelangelo’s works that reveal a great mastery of both the overall confguration of space and the plastic articulations of forms: in one of these drawings, with an unusual perspective choice, he draws an inclined plane view to emphasize the verticality of the environment; in detail, the attention is focused on the interpenetration of decorative elements, volumes, and fgures of which he makes the ensemble play with strong chiaroscuro5
The contents of the architecture degree course in Milan (which would only formally adhere to the architecture teaching reform in 1933, although it had partially anticipated some of its characteristics through the coexistence of technical courses – held at the Polytechnic – and art courses – held at the Academy of Brera) were still based on an outdated 19th-century professional role, very far from the technical profciency and intellectual role that motivated the 1919 reform.
The architecture was then presented to us in the form of studies of the abacus of a Doric rather than Ionic capital, the reconstruction of ancient Roman temples based on texts by Canina or Despuis, and overall based on a series of purely formal and academic knowledge that had no relationship with either the forms of architecture that were being realized at the time (although in a diferent way from today, and therefore essentially academic) or with the realities of ancient architecture, which was not studied in terms of the structure of the remains of Roman architecture, but simply on the reconstructions that French or German historians had made. How much more incorrect could they be in preparing a young person for culture?6
One year is dedicated to the Roman style, the next to the Renaissance, then to the Middle Ages and the Baroque7, with
the clear intention of giving the student formal mastery to be used eclectically in diferent design situations: the architect is still “the one who lays a decoration on the unadorned wall”8, constrained to the choice of a few repeated types while the construction aspect is either that of stone, consolidated by centuries of use, or delegated to the engineer.
It was a disappointing university experience in terms of technical, aesthetic and functional training that produced a “painful feeling of blindness”9, but it must have had some merit: at least from the point of view of self-discipline, since from that school came the top architects of the new generation.
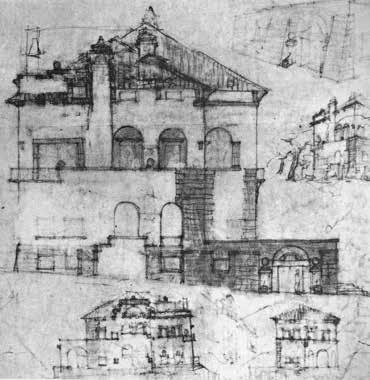
In October 1926, Terragni completed his studies and graduated “in architecture, decoration and perspective, after the triple failure in July due to his intolerance for academic teaching”10 and the following year he opened a studio with his brother Attilio in Como on the ground foor of the family home. In addition to Zuccoli – who began collaborating in November 1927 and remained until Giuseppe’s death, Ico Parisi, and the owners – the studio included the building expert Antonio Castelli; a draftsman, “named Pedraglio from Brunate”11; the elderly surveyor Padovani, who is particularly responsible for the appraisals that Attilio must draft; and the engineer Uslenghi, who focuses on structural studies. Overall, it was a solid infrastructure, extremely important in managing the daily and practical aspect of an architect’s work.
During Terragni’s university years, besides drawings inspired by Michelangelo, he completed a project (Villa Saibene, 1925-1926) that refects his academic education that was structured through style exercises.
Known materials do not describe a complete project but rather studies and alternatives. While some drawings have a medieval infuence, a perspective shows a mix of late Renaissance (broken tympanums) and medieval elements (corbels supporting the roof overhang, asymmetrical placement of the chimney in the rear façade). This mix indicates that the student Terragni was experimenting with the expressive validity of forms and motifs derived from diferent repertoires.
The professional works known from this period are the competition project for the war memorial in Como (frst
Villa Saibene, Como 1925-1926. Elevation and study sketches. As a student, Terragni experiments with both medieval and late Renaissance styles. This first documented work, whether a commission or a school exercise, reflects the structured academic exercises through applications of historical styles.
stage in 1925, second stage the following year), and two completed projects: the redesign of the frst two foors of the Metropole-Suisse hotel’s façade in the center of Como (1926-1927) and the war memorial in the town of Erba (1926-1932), a very small town 14 kilometers from the main town of Como.
These are experiences that, in a way, extend the schoolstyle exercises (the two competition tests refer to Romanesque and Gothic, the hotel façade presents a Mannerist deformation of orders, the monument in Erba uses the fgure of the exedra and the arch), but at the same time they develop motifs that transcend strict academic observance.
The façade of the Metropole Hotel, while using a traditional decorative apparatus illuminated only by the iron and glass canopy at the entrance, inaugurates the season of contrasts with the city’s ornamental commission for the too marked deformation of the parties. It consists of marble forms powerfully modeled on a sharp chromatic contrast between the beige of the background and the dark green of the frst foor12
The competition for the war memorial in Como (the frst of many projects he will sign in the 1930s with Pietro Lingeri, ten years older) is to be appreciated frst and foremost if compared to the symbolical solutions that saw the light in every Italian city or country in the aftermath of the war13.
The bas-reliefs proposed by the sculptors are inserted within a building that presents itself in a dry manner on the outside. The building is contained within two parallel and closely spaced walls, which are joined by a large full-height arch. While the lower parts of the walls accommodate the rooms, the central space under the arch houses (on the frst level) the sarcophagus and, on the loggia (a covered exterior gallery) of the frst foor, the bas-reliefs. The approach of two slabs to form and contain the celebratory space is the frst manifestation of an idea that the architect will use again in his monuments14, but the particularly interesting aspect of the project is the urban scene that is created. The elongated volume is attached to the edge of the tower next to the Broletto (the medieval Gothic-style town hall built next to the cathedral) and has the same size as the façade of the Romanesque church of San Giacomo in the back. Through this planimetric choice, a permeable diaphragm is determined that redefnes the urban boundaries between the two central city squares.
The project is also illustrated with a series of perspectives ‒ arranged in a dynamic collage ‒ to delineate the insertion
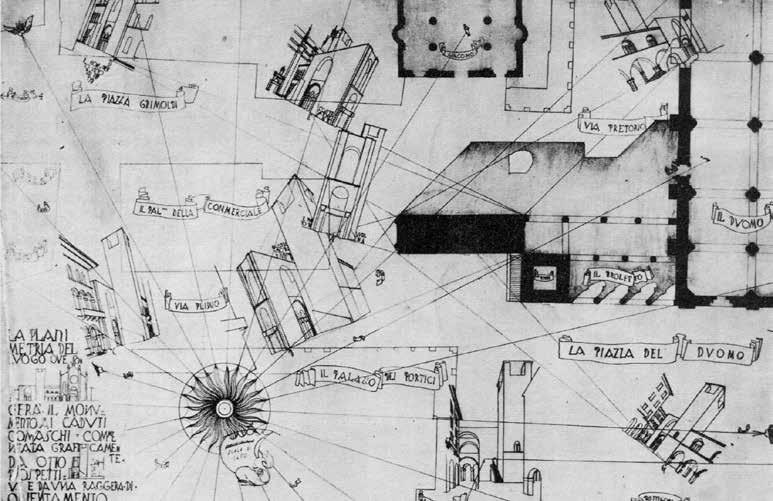
Competition for a Monument to Those Killed in WWI, Como first stage 1925, second stage 1926. With Lingeri and the sculptors Mozzanica (first stage), and Tedeschi (second stage).
At the top: Competition board. The artifact creates a permeable diaphragm that redesigns the boundaries between two crucial squares in the city center.
At the bottom: Model view. The celebratory bas-reliefs are contained within a volume carved out by a large arch created by the convergence of two slabs.
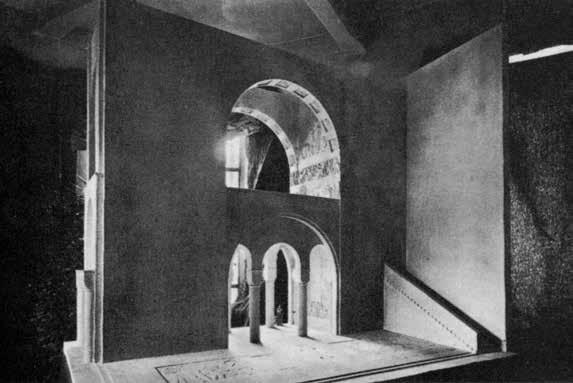
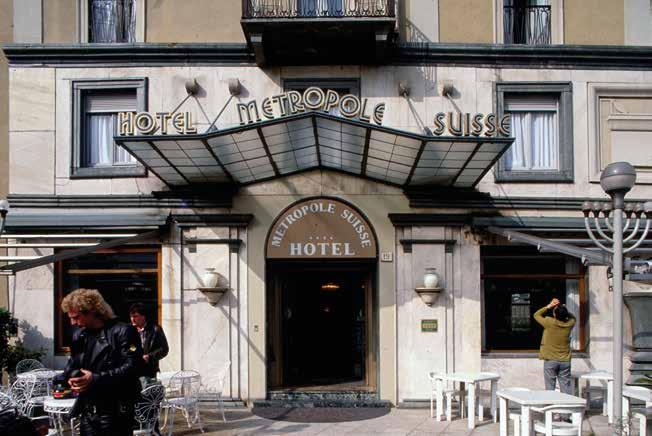
Hotel Metropole-Suisse, redesign of the façade of the first two floors, Como 1926-1927. Facade facing the lake. The project plays on the contrast between two marbles: beige (Creola) for the background and green (Roia) for the first floor. The strong Michelangelesque influence in the solution, especially the quoining used to solve the contact with the ground (not only the string courses), caused conflicts with the city’s decorative commission.
1. “In front of me (...) appeared Terragni Michele, 41 years old, Master Carpenter, residing in Meda, who declared that at 23 o’clock (...) in the house located in Meda, via Solferino, his wife, Emilia Giamminola, a housewife, gave birth to a child. (...) Witnesses Boga Battista, 42 years old courier, and Luigi Bardelli, 34 years old”. From the birth certificate of the municipality of Meda. Reproduced in Cajani 87 (Terragni “Brianzolo” involuntary)”. From this research it also emerges that the family moved to Meda in 1895, coming from Como, and announced their return to Como on November 1, 1909.
2. “Radice 49, page 27 (“Portrait of Giuseppe Terragni)” Radice 49 p. 27.
3. ibidem This passage describes the early life and artistic pursuits of Giuseppe Terragni, who as a boy studied the violin and was interested in caricatures and engravings. In his later years, he became involved in advertising graphics, sculpture, and most notably painting. He was appointed as the Trustee of the Fine Arts Syndicate of Como. His work as a painter has been discussed in a thesis by Emilia Terragni, which was later reflected in the book “Terragni als Maler ” by Terragni Em 91. The sources Zuccoli 81, p. 10 and Sartori/ Di Salvo 89, p. 154 also provide information on Terragni’s role in the “Como Group”, an Italian Rationalism pole.
4. On Pizzigoni, see Etlin 91, p. 206-207 (Modernism in Italian Architecture). On the influence of Michelangelo’s architecture (of which the thirty-year-old Muzio had given clear evidence in the Ca Bruta of ‘22), Cassi Ramelli argues that Terragni “suffered the influence of the Michelangelesque style, which had ‘exploded’ at school the year before with Pizzigoni” (Antonio Cassi Ramelli, Memory of Terragni as a student, (1953) cited by Marcianò 87 p. 17 – Giuseppe Terragni Complete Works, 19251943). On Portaluppi, see Guglielmo Bilancioni, Aeditalia by Piero Portaluppi, Città studi, Milan 1993. On the general climate of the school, useful to see S. O. Chan Magomedov, Moisej Ginzburg, with a preface by V. Quilci, Franco Angeli, Milan 1976, since the Constructivist architect of the Narkomfin attended the Milan School in the mid-1910s. On Muzio and again on the general climate of the school, see Ornella Selvafolta, The School of Architecture at
the Polytechnic of Milan in the years of Muzio’s training, in Muzio, The Architecture of Giovanni Muzio, (edited by Sergio Boidi), Abitare Segesta Catalogues, Milan 1995 with extensive specific bibliography.
5. “He studied Michelangelo thoroughly at the time, perhaps due to a similar plastic and spatial sensitivity. He felt the large surfaces, shapes, and relief with the force of his own character: the sculpted design had Michelangelesque perspectives and power; the figure was intertwined with architecture, as an architect. Sometimes he added small human figures at the last moment, almost as a joke and ridicule of his own work, as if to make up for the academism betrayed by these studies”. (Bottoni 68 p. 6).
6. Bottoni 69 p. 9.
7. See Cassi Ramelli 53 Schumacher 91 p. 62 (Surface and Symbol: Giuseppe Terragni and the Architecture of Italian Rationalism), dates the project to 1926 and cites it as the “first professional commission”, but does not provide supporting evidence for the one-year delay in the date compared to that proposed by Marcianò 87.
8. Alberto Calza Bini, Speech for the inauguration of the academic year 1932-1933 at the S.S. of Architecture in Florence. “L’Architettura” March 1933 (reported by Compagnin 76). Calza Bini criticizes the 19th century division of various aspects of the discipline.
9. “Today, when everything is so renewed, certain methods of study, so far removed from the needs of current problems, and especially a dogmatic imposition of fixed schemes (because consecrated by false custom or confirmed by examples that it would be preferable to forget), produce a painful feeling of blindness”. (Gruppo 7a – Architettura (III) Impreparazione-Incomprensione-Pregiudizi – “Inadequacy-Misunderstanding-Prejudices” – in Cennamo 73 p. 56 (Materiali per l’analisi dell’architettura moderna, La Prima esposizione Italiana di Architettura Razionale – “Materials for the Analysis of Modern Architecture, The First Italian Exhibition of Rational Architecture”).
10. Figini 69 p. 8.
11. Zuccoli 81 p. 21, from which we have paraphrased the other information.
12. The Michelangelesque echoes of the project are adjacent to those of Giovanni Muzio’s
Ca’ Brutta and, according to a recent assessment, determine ‘one of the most beautiful achievements of the 20th century Decorative art’ (Etlin 91 p. 220).
13. Cresti 76 provides an interesting repertoire in his volume (Architecture and Fascism). The area for the war memorial in Como was later moved from the city center to the lakeside. Filippo Tommaso Marinetti proposed that the memorial be built based on a design by Antonio Sant’Elia. Despite the hypotheses and designs that Terragni will produce starting in 1931 to translate the design of an electric power plant into a monument, he was assigned to complete the already established construction and to create the interior spaces of the monument. (See Godoli 83 – Futurism – and Alberto Longatti’s report in Vicenza 94).
14. In the Monument to Reclamation and in the first proposal for the “Monument to the Fallen” in the new location on the Long Lake of Como. The idea of the two slabs as the figurative base of the monument is certainly an unorthodox theme, so much so that the project is presented in the local press through photos that never show the side view (Cfr. Schumacher 91 p. 61).
15. GT “Proposal for modifications to the City of Como Master Plan made by a group of friends and art lovers” “La Provincia di Como”, November 10, 1927 in Mantero 69 (Giuseppe Terragni e la città del del razionalismo italiano “Giuseppe Terragni and the city of Italian rationalism”) but also quoted and discussed with new graphics by Etlin 91 p. 122-123. The same author also focuses on Giovannoni’s theories, taking up what had already been noted in Architecture 68 p. 12. These theories were certainly well known by the Como architect Federico Frigerio, who a few years earlier had developed an urban plan that was later taken up by Lingeri and Terragni, as highlighted by Guido Zucconi’s report in Vicenza 94. (Many years later, Terragni turned to Frigerio to support the conservation action of the Casa Vietti in La Cortesella. Mantero 69 p. 45 reports Frigerio’s reply of February 13, 1939, which reveals the character’s grace and makes a reference to the now distant events of the Competition of 19251926). The proposal by Terragni and Lingeri received a tie for first prize in the first stage, but in the second stage, the victory was given to the group of Mario Asnago and Claudio Vender. The story did not end there and we will return to it later.
16. GT letter dated May 26, 1932, to Bardi, which can be found on page 22 of the book by Marcianò (1987).
17. Gruppo 7a in Cennamo 73 p. 39.
18. “It was a book by Le Corbusier titled Vers une Architecture that opened our eyes. It
arrived through friends from Paris. I showed it to my fellow townspeople Pollini and Melotti from Rovereto. Pollini was already studying architecture in Milan with Figini. They fell in love with the book so much that they almost memorized it. It was truly an opening for us!” (Belli, 87 p. 17 – Le Corbusier, Italy and the Gruppo 7). This text is a summary of the more extensive Origins and Developments of “the Gruppo 7”, from 1959. The volume is: Le Corbusier, “Vers une Architecture”, Paris, 1923 (Le Corbusier 23). The importance of the volume is also discussed by Bottoni 69 p. 9, who instead attributes the “discovery” of the book to Rava (see note 34).
19. Research on Frette and Rava has been carried out mainly at the Faculty of Architecture in Venice, under the coordination of Ciucci (see Ciucci 89, p. 72-73 – Architects and Fascism). On the formation of groups as a cultural organization tool, see also Etlin 91.
20. Belli 87 p. 17.
21. In reality, the term, like many others, was attributed different meanings at different times. It is interesting to note, for example, that with “rationality” and “rationalism”, architects intended to distinguish themselves “from other attempts that originated from sought-after innovations outside of reality”. (referring to Futurism and especially to Fillia’s Neofuturism). “Rational architecture – as we see it – finds harmonies, rhythms, symmetries in the new construction schemes, in the characteristics of the materials, and in the perfect correspondence to the needs for which the building is intended”. (G. Minnucci and A Libera, Prima Esposizione Italiana di Architettura Razionale, Introduzione all’Esposizione, (“First Italian Exhibition of Rational Architecture, Introduction to the Exhibition2), De Alberti, Rome 1928, p. 6. The quotation is taken from Mariani 89 – Razionalismo e architettura moderna, storia di una polemica “Rationalism and Modern Architecture, the history of a debate” – which comments on it extensively on p. 95).
22. A well-documented essay on the subject remains that of Loredana Compagnin and Maria Luisa Mazzola, The Birth of Architecture High Schools in Italy (Compagnin 76). As is known, in Italy the architectural profession was born in the 1920s following the formation of the first Architecture High School in Rome. (The high school was formed with Decree No. 2593 of October 31, 1919, which abolished the higher course of architecture at the Fine Arts Academies and the Architecture Section of the Polytechnics. The school was inaugurated in Rome on December 18, 1920, in a provisional location.) The initiative was taken by a group of intellectuals, led by Gustavo Giovannoni, who
aimed for a synthesis between the positivist tradition of the late 19th century and the historicist culture that was still alive in our country. The aim was to form a design professional who was at the same time an artist, a technician, and a man of culture: his task was to provide projects that responded in a unified manner to the needs of society, as the division of tasks (construction on one hand, decoration on the other) was a legacy of a pre-industrial work and duties phase. The secular permanence of construction methods and the formal repetitiveness of a few representative buildings were gradually being replaced here too with the acceleration of technology, the discovery of new materials, and the need for new functional programs. A society based on increasingly high productions no longer had a place for separate figures, but tended towards a “unification of knowledge”.
The School combined the scientific and technical expertise of the Polytechnics with the compositional and artistic expertise of the Academies, but was characterized by two new areas of study: the history of architecture (increasingly taught by architect-professionals rather than general art historians, as it was meant to lead to the ability to partecipate in restoration), and above all, urban planning. Rather than a collateral appendix, as it still is in many faculties abroad, urban planning became essential in the education of the new professional in Italy. Furthermore, the underlying ideas in the study plan were reinforced by the development of legislation, which provided, among the first in the world, a continuity of planning from the regional to the detailed planning scale (Urban Planning Law of 1942). These innovative trends and the idea of the comprehensive architect that summarized them in a formula pervaded Italian culture in the Twenties (see Ciucci 89) and influenced Terragni from his earliest work, although, as we have remembered, his training was strictly academic. In particular, the Faculty of Architecture in Milan was founded only on October 26, 1933, with President Gaetano Moretti, following the transformation of the Architecture Section of the Polytechnic. At the time of Terragni, the artistic and historical subjects were still followed at the Brera Academy.
23. Gruppo 7a in Cennamo 73 p. 41.
24. “The brave act of making the first note of the “Gruppo 7” public was carried out by Tommaso Sillani, who had been running the “Rassegna Italiana” magazine for many years, a magazine with non-spectacular sales. It was a kind of “Nuova Antologia” for friends, very dignified, almost composed, I would say, where men of good writing and excellent culture
wrote their literary and scientific exercises. In short, a less suitable place could not be found to place a bomb!” (Belli 87, p. 18).
25. Gruppo 7 in Cennamo 73. (The subsequent quotes in the text without further reference in the footer refer to this essay which will be published the following month).
26. “The monumental primitivism of the Picassos, the Hellenistic mystery of the Metaphysicians, the magical realism of the latest Germans”. (Gruppo 7d Cennamo 73 p. 65)
27. Belli 87 p. 18.
28. “His father was a builder, he was not an architect because at the time there was no degree in architecture, but he possessed something similar to a building expert title: he built houses designed by himself. So Terragni was born, so to speak, amidst mortar and scaffolding”. (Radice 86 p. 116 Interview to a Maugeri in – Chi è Mario Radice?).
29. Carlo Emilio Rava, Premise to Nine Years of Lived Architecture 1926 IV - 1935 XIII, Rome 1935, cited by Ciucci 89 p. 70. Rava claims substantial authorship of the first and last writings on Rassegna Italiana. “Rava deserves the fundamental credit of bringing his deep knowledge of the entire European cultural movement, especially of a literary nature – he was a great admirer of Gide, French poets, etc. – into the realm of our school at that time and incorporating this element, which was obviously foreign to pure architectural culture, as a supplementary aspect of an architect’s general education. I remember that he was the first – Pollini and Figini, who were witnesses, can then say – to bring “Vers une Architecture” into our school. I believe it can be said that it was around that book and from that book that the modern architectural movement in Italy practically arose. Because the clarifications and elements that Le Corbusier brought represented a factor of wide fulfillment of the young people’s generic ideals, a factor that is still indispensable today”. (Bottoni. 69 p. 9). Rava’s role as “captain” of Gruppo 7 is also confirmed by Sartoris 89 p. 60, who recalls that he met Terragni in the latter’s rich Milanese house (“the butlers received me with white gloves”). Finally, it is Persico himself who recognizes Rava’s not insignificant role, openly polemizing on his thesis of Mediterraneanity (see Persico 33a). Terragni wrote to Zuccoli from the Russian front that the adjective “rational” to define the new architecture was “modesty aside, I chose it as the emblem of the battles of the “Gruppo 7” back in 1926”. (GT, “Letter to Zuccoli of January 24, 1942”, excerpted in Mantero 69 p. 31). Terragni writes in the draft of the letter to the director of “Case d’Oggi” in January 1939 in Mantero 69 p. 172. a picture of
the Italian architectural events and the role of the different protagonists.
30. “The only noticeable gaps in this updated culture are the ignorance of Loos’ puritan denial and the much more serious and uncompensated one of Wright’s articulated plan”. (Labò 47 p. 8).
31. Gruppo 7c (Architettura (III) Impreparazione-Incomprensione-Pregiudizi “Inadequacy-Misunderstanding-Prejudices”).
32. Persico 33 in Veronesi 64, Mariani 77. Cresti has recently fully developed the critique of Group 7: “A rationalism that, due to its fragile conceptual foundations and its superficial adherence to European functionalism, concerned itself from the outset (in the form of the ‘manifesto’ of ‘Group 7’) with seeking a compromise with classical tradition and the Mediterranean vocation; a rationalism that, as a formalistic language detached from real problems, never went beyond the characteristics and substance of a ‘banner’ to be waved in the battle for the updating of taste. It is no coincidence that Vinicio Paladini wrote in 1933 [‘Quadrante’ no. 3, July 1933, p. 36 ‘Bourgeoisification of Rationalism’] that ‘the whole broad problem of architecture as a social fact has never been addressed with the decision and depth that such a question would require.’ The experience of Italian rationalism was thus lived superficially and in an improvised manner, claiming to achieve the goal of a new style by attempting to coexist the crude pseudo-revolutionary postulates of Futurist derivation with the polemical Le Corbusier slogans, the 20th-century transcriptions of classicism with the suggestions offered by advanced construction technologies. The fact that the rationalist problematic remained superficial is demonstrated by the fact that, in the hope of redeeming itself from a subordinate position strongly marked by imitative conditions, ‘Group 7’ proposed, in order to ‘satisfy Italian aesthetics,’ to reintroduce, within the framework of an epidermal compositional process, the factor of ‘symmetry’ (required ‘by the classical substratum that is within us’), as ‘a game of compensations that balances the various parts,’ as ‘a sure guarantee of independence,’ and also as ‘a profound reason for originality,’ to counter the ‘foreign influence’ of absolute ‘asymmetry,’ characterizing contemporary German and Dutch architectures, from which, however, ‘very remarkable resources and interesting results’ could be drawn.” (Cresti 86, pp. 206208. The quotes are from the fourth article of Group 7).
33. Belli 89 p. 20. The social commitment of young rationalists is not as negligible as it has been said many times. Etlin 91 lists a long
series of projects aimed at social issues on pages 226-229.
34. Cannistraro 93 p. 360 (with Sullivan, Margherita Sarfatti)
35. “When Roberto Papini was asked with selecting the most representative architects of the ‘modern’ Italian style for the 1927 Stuttgart housing exhibition, he carefully paired Sant’Elia with Sartori for Turin, the Gruppo 7 for Milan, the Gruppo Aschieri consisting of Alberto Calza Bini, Moisè Tufaroli, Alfio Susini, Innocenzo Sabatini, and Adalberto Libera for Rome, Duilio Torres and Brenno Del Giudice for Venice. A curious but not entirely inconsistent choice that the following year was widely reconfirmed within the wider landscape presented at the 1st Italian Exhibition of Rational Architecture”. (Ciucci 89 p. 46).
36. Giuseppe Terragni will travel to Stuttgart at the end of October, perhaps independently, as his presence is not mentioned in the writings of Libera and Pollini. The dates, itineraries, drawings, and photographs of Terragni’s trips were presented by Elisabetta Terragni in Vicenza 94 and the subsequent publication “The Architecture Trips of Giuseppe Terragni” in Ciucci 1996. There are very few opportunities – as Radice has noted several times – and it would be interesting to compare them with the refined travels of Rava. In fact, Terragni has very little first-hand knowledge of modern architecture, apart from German buildings (definitely from Stuttgart and Berlin, where he will travel in 1931, but perhaps also from other cities). However, he makes extraordinary use of the information and suggestions he gathers.
37. Cfr. Polin 89 p. 55 (Libera e il Gruppo 7).
38. “The role of Libera in amplifying the insights of Italian Rationalism is indeed central: while it is true that the theoretical, design, and self-promotional bases had already been laid before his membership, Libera’s actions in Rome, in contact with political, cultural, and union centers, made Gruppo 7 take a significant leap, paving the way for institutional listening to the demands of young rationalists, and their expansion into a national movement, a prelude to the founding of Miar”. (Polin 89 p. 55).
39. Riccardo Mariani highlights interesting documents about the bureaucratic process – and some linguistic compromises – made by Libera to obtain necessary official endorsements (Mariani 89 p. 93). Giorgio Ciucci discusses the various components of the exhibition. In particular, he focuses on the role of Luigi Piccinato as the only one at that time capable of embracing the theme of the city and urban planning (Ciucci 89 p. 93).
40. Reference: Catalog of the 1st Italian Exhibition of Rational Architecture, De Alberti,
Rome 1928. For the projects, see also Cennamo 73. On the Monza exhibition which was later transferred to Milan, see Polin 82 (La Triennale di Milano). In 1976, the project was displayed as further evidence of its importance in the Venice Biennale exhibition curated by Danesi and Patetta. Photos of the reconstructed model are published in the exhibition catalog curated by the organizers of the show, see Patetta 76 (Rationalism and Architecture in Italy during Fascism).
41. Luigi Figini and Gino Pollini exhibited a garage for 500 cars, a leisure center, and an and a promotional structure for a factory producing insulators; Guido Frette exhibited a exhibition pavilion and a type of Italian row house; Silvio Larco and Carlo Rava presented a hotel project, a newspaper headquarters, an office building, and various row houses with different surfaces and social purposes, just like Adalberto Libera who also exhibited a small hotel project, various pavilions, a terrace system, a cinema, and an entrance structure.
42. The self-censorship is significant. Through the choice of projects to be displayed, what was already supported in writing is reaffirmed in fact. (“We really wouldn’t want to hide or deny an evolution. Indeed, it is precisely the fact that a certain trend was experimented with, that gives us the right to abandon it, recognizing its uselessness”. Gruppo 7c in Cennamo 73 p. 59). The third work, displayed by Terragni only through drawings, is the Novocomum, which will be discussed later. We will not dwell on the project for a Tube Foundry: the decomposition of functions into different volumes allows a free articulation for different masses of the program, but there are no design elements that differentiate the proposal from others that were circulating at the exhibition, except for what is known Zevi 80 (Giuseppe Terragni) regarding the Futurist inspiration of the graphics.
43. See Minnucci 26 (L’architettura e l’estetica degli edifici industriali “The architecture and aesthetics of industrial buildings”) discussed in De Seta 78. The Terragni studio was subscribed to the main Italian magazines (including of course “Architettura”) and some foreign ones, as documented by Antonio Albertini’s report in Vicenza 94 and later published under the title «La biblioteca di Giuseppe Terragni» (The Library of Giuseppe Terragni) in Ciucci 96.
44. Minnucci 26 p. 492. The intellectual tightrope that Minnucci is forced to use on the magazine – which contained the adjective “decorative” even in the headline – edited Giovannoni and Piacentini is clearly revealed in the cited passage.
45. “The Gas Works was not born as a result of Terragni’s initiative, but following studies done by his friend, engineer Gianni Verga, son of the owner of the Como Gas plant, who had been studying the ideal plant for the production of gas for a city of 100,000 inhabitants for some time. Friends and study companions, Verga invited Terragni to translate his studies into an executive project. Thus was born the distribution in the plant and in the volumes of the departments constituting the plant, the coal depot, the cock, the furnaces, the various warehouses, and the offices” (Zuccoli 81 p. 17). Then, “the project for the new location of the plant was born on a level of realism incomparable to the demonstration school character of other projects and even the pipe foundry, a characteristic of the ‘buildability’ certainly loved by the young Terragni” (Polin, 82b - Il superomismo di Terragni giovane “The young Terragni’s superman ideal and the consequent heroic ideal”).
46. Gruppo 7a in Cennamo 73 p 39.
47. This is what Mariani recalls on page 132 of Mariani 90. (Sartoris razionalista europeo).
48. In 1931, these publications on the Novocomum will be followed by those on “Architecture”, “Il Lavoro fascista”, and “La Technique des Travaux”. Complete bibliographic references on the Novocomum, as for all projects, are in Marcianò 87. Extracts of articles by Giuseppe Pagano (I descents of modern architecture, A proposal for a new construction in Como”, “La casa bella”, March 27, 1930) and Luigi Figini (A house, “Nature”, no. 1, January 1930) are contained in Rassegna 82. See also Cavalleri 88 and Roda (Novocomum, Casa d’abitazione 2 Novocomum, Residential House)”.
49. On the Gualino Palace, see Antonino Saggio, L’opera di Giuseppe Pagano tra politica e architettura, Un vero transatlantico. Il Novocomum di Terragni, “The Work of Giuseppe Pagano between politics and architecture”, Dedalo, Bari 1984 p. 38-40. The Gualino-Novocomum parallelism, mentioned in that text, structures the first part of Antonino Saggio, “A true transatlantic. The Novocomum by Terragni”, “L’architettura – cronache e storia”, no. 398 December 1988. The same parallelism is made its own by Schumacher 91. It should also be remembered that in the Rome exhibition of the Miar in ‘31, which we will discuss later, the Gualino Palace and the Novocomum are displayed together and become, along with the pavilion later demolished at the IV Exhibition in Monza (La casa elettrica di Figini e Pollin “The electric house of Figini and Pollini” Polin 82c), the most characteristic realizations of Italian rationalism, since neither the Capponi, Cancellotti or Piccinato palaces, nor the houses
of Adolfo dell’Acqua and Enrico Griffini, nor Pagano’s pavilions for the 1928 Turin exhibition, represent substantial examples of the new architecture.
50. Mazzucchelli,47 (Pagano Architetto).
51. Una Commissione per giudicare il “Transatlantico” di Campo Garibaldi, (“A Commission to judge the ‘Transatlantic’ in Campo Garibaldi”), “La Provincia di Como”, December 19, 1929 in Marcianò, 87 page 296.
52. G. Pagano, Lettera aperta a S.E. il Ministro dell’educazione, «La Casa Bella», n. 33, September 1930.
53. “GT’s Letter to the Acting Commissioner of the Comune of Como, 1929, can be found in Marcianò 87 p. 296. In a separate letter, Terragni writes, “Once the Novocomum rental house was completed, the first realization of modern architecture in Italy, the expected chorus of protests broke out; the local newspaper, always neutral on matters of art, intervened with a meager article, while some took advantage of the ignorance of the masses. (...) The conclusion is that the case of Como was brought to the forefront of the national art scene, sparking the first controversy on rational architecture. At that moment, none of the local figures felt the duty to raise a voice of defense”. (GT, letter to the Prefect of Como dated January 4, 1934, in Architettura 68).
54. Indeed, if I recall my personal experiences and the discussions raised in Turin for that Gualino administration building built exactly ten years ago, I must convince myself that a great journey has been made. Those ‘bell’ windows, that structural simplicity that then seemed an insult and a vituperation to good baroque traditions are now a usual standard” (G. Pagano, Chi si ferma è perduto”, Who stops is lost, “Casabella-Costruzioni”, no. 128, August 1938 in Pagano 86).
55. Figini 30.
56. Enrico A. Griffini, Palazzo per uffici- Gruppo Gualino», «La casa bella», n.32, August 1930.
57. Cfr. Vitale 82 (Lo scavo analitico. Astrazione e formalismo nell’architettura di Giuseppe Terragni “The Analytical Excavation. Abstraction and Formalism in Giuseppe Terragni’s Architecture”).
58. Pagano 30.
59. Cfr. Anonymous, Dell’architettura razionale”,On Rational Architecture”, “Dedalo”, no. 11, 1931. On Sartoris’s project for a theater in Sion as a possible source, see Doordan 89 (Building Modern Italy. Italian Architecture 19141936). Nearly all authors who have dealt with Terragni, from Etlin 91 to Schumacher 91, from Zuccoli 81 to Mariano 83, speak of the possible sources. Some additional observations will be
added (cfr. note 71), but they will not surpass the curiosity of a footnote.
60. Objects “shaped by the same modern spirit, which clearly demonstrate the effort made to create the functional form of today’s architecture” (Bohuslav Fuchs letter to Sartoris, February 11, 1937). Quoted by GT in “Useful Comparisons: Who is Plagiarizing?” “La sera”, March 16, 1937.
61. The functional description derives from a synthesis – in my opinion plausible – between the indications given in the plan by Terragni, and those that are not coincident given by Polin 82b and Mantero 84.
62. Just think of James Stirling’s University of Leicester. This observation, already evident from a simple comparison of the forms, has been confirmed by a conversation with Lucio Barbera in which Stirling himself emphasized the inspiration of the Gas Works for his building in Leicester.
63. The treatment of the walls of the parallelepiped containing the tower in the carved corner seems to suggest a continuous glass panel – reminiscent of the Fagus – delimited by horizontal bands similar to solutions adopted by Fahrenkamp.
64. Certainly, on the suggestion of Terragni, Sartoris, intervening in support of his friend against the accusations of plagiarism of the Casa del Fascio, will publish a photo of the model of the Gas Works as proof that the architect was working on the theme of the frame (or loggia, as they called it) since 1927.
Cfr. Sartoris 37.
65. The elimination of the bow-window at the entrance, which was included in the perspective presented at the Rome exhibition, can certainly be traced back to these reflections.
‘A semi-cylindrical body of Mendelsohnian matrix interrupted the horizontality of the parallelepiped, then emphasized its three-dimensional strength by expanding on the upper terrace. Later, it was eliminated to avoid a symmetrical layout along the 63.50 meter long façade (ca 208 feet) above all, to prioritize the carved corners, where glass cylinders are nested, bitten at the second floor, leaving the fifth suspended in the void.’ (Zevi 80). The dividers of the balconies belonging to different apartments, which could have been elements to create a strong vertical rhythm, are treated in the lightest way possible: opaque glass plates supported by thin profiles replace the wall partitions of previous solutions, which were accompanied by a vertical partition on the short sides of the building.
66. Terragni certainly knew at least the building of Mendelsohn for the Berliner Tageblatt from 1921-1923, published by Minnucci 26
on page 571. The connection with Golossov’s proposals, disputed by Zuccoli 81, does not so much relate to the contemporaneous Zuyev Club to the Novocomum, but to previous projects. (See the competition project of the Arcos Society in Moscow in 1924 in Vieri Quilici, Il costruttivismo, Laterza, Rome-Bari 1991 p. 63-65). The covering of marble tiles (the “spaccatello”) overlaid on the building in the 1950s by Zuccoli to eliminate infiltrations, and used by Terragni in the Casa del fascio in Lissone and then in the Giuliani-Frigerio, reduced the effect of plasticity of the volume on the second floor, which instead was emphasized by the plaster treatment. Also on the issue of the corner, despite appreciating the elements of novelty raised, in light of what has been noted, Vitale’s analysis does not grasp
the full meaning of the solution; “The rounded or marked corners due to the presence of the bow-window, constitute a relatively frequent solution in urban construction between the 1800s and 1900s, as evidenced by the same building adjacent to the Novocomum, by architect Caranchini. Terragni’s corners are nothing more than a modified and violently exacerbated reapplication of this solution”. (Vitale 82).
67. Mario Labò wrote “projecting top like a prow” (Labò 47). Given his direct participation in the events of the 1930s – he was one of the exhibitors at Miar in ‘31 – it could be that the observation was common among those in the know.
68. Le Corbusier, Preface to the 1928 edition of Vers une architecture (Le Corbusier 23).
69. Le Corbusier 23 p. XLII.
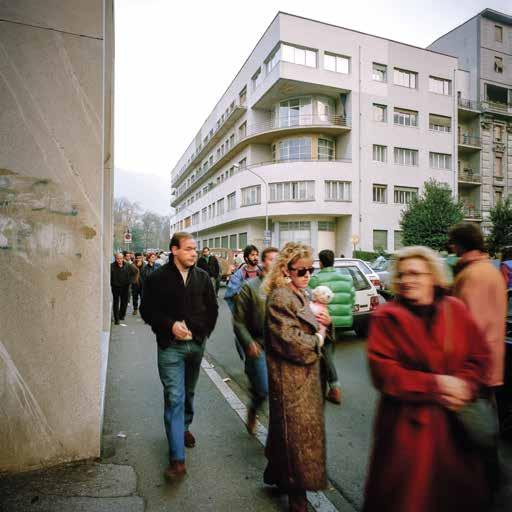
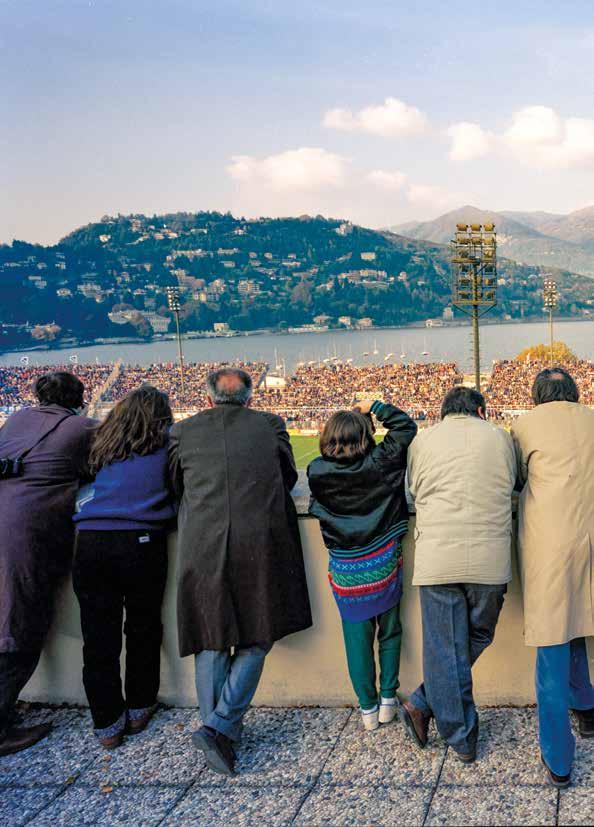
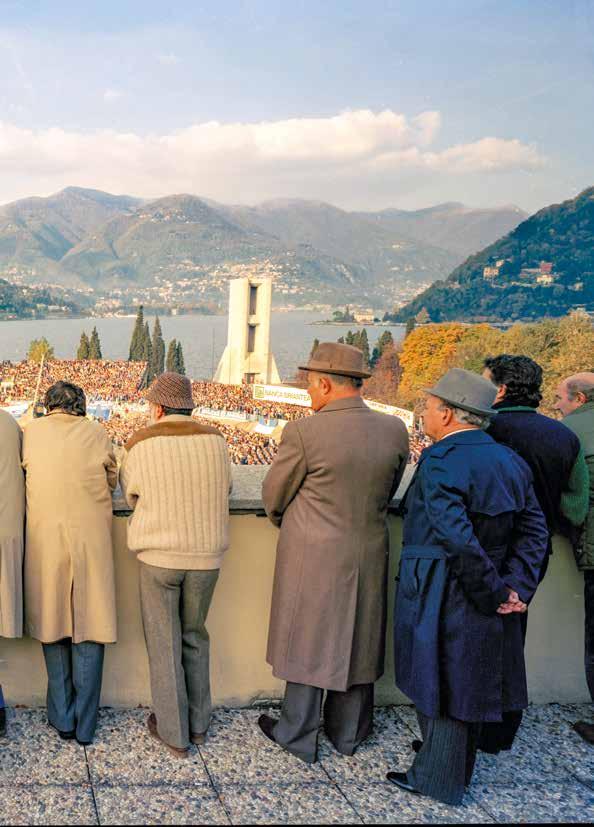
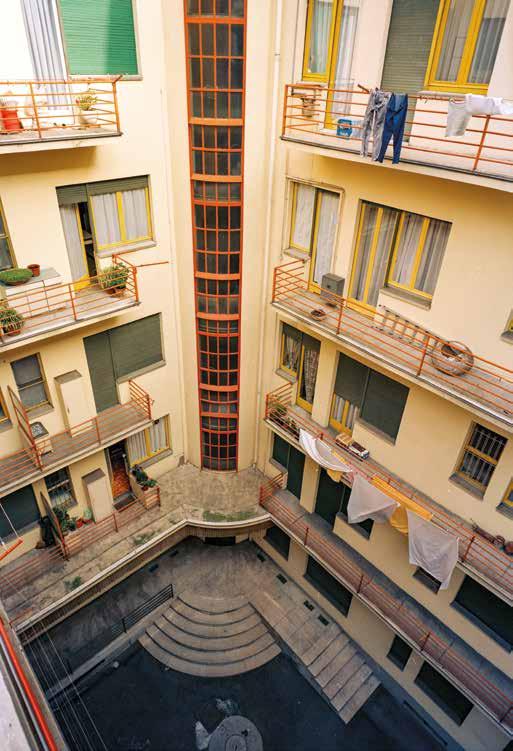
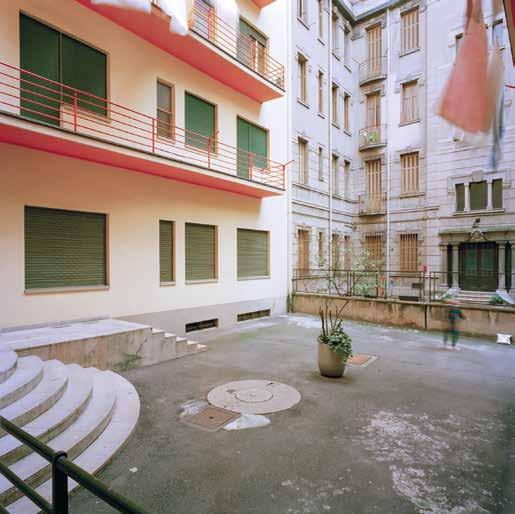
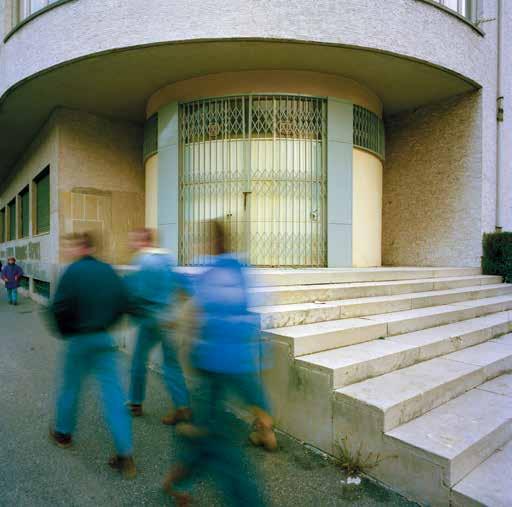
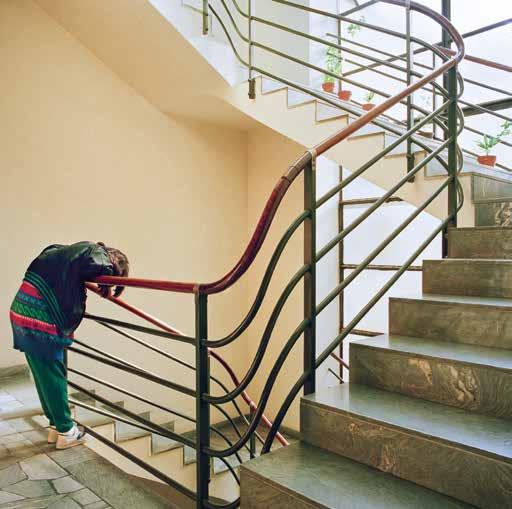
Albertini, Cesare, 122
Albertini, Antonio, 61
Aita, Francesca, 210
Albini, Franco, 116, 145, 163, 229
Andreotti, Libero, 98, 232
Arcangeli, Francesco, 99, 232
Argan, Giulio Carlo, 134, 135, 175, 210, 225
Arrigotti, Enrico, 80, 221
Artioli, Alberto, 24, 27, 100, 225, 226, 228, 229, 230, 231
Aschieri, Pietro, 43, 60
Asnago, Mario, 58
Badiali, Carla, 83, 99, 172
Baglione, Chiara, 27, 175, 225
Balbo, Italo, 37
Baldessarri, Luciano, 43, 44, 75, 134, 165
Banf, GianLuigi, 23, 225
Banf, Julia, 134
Banham, Reyner, 3, 115
Barbera, Lucio, 62
Bardelli, Luigi, 57
Bardi, Pietro Maria, 22-23, 27, 58, 77-80, 83, 85, 87, 89, 96-100, 115-116, 128, 134-135, 147, 163, 171,-172, 174, 187, 189, 207, 210-211, 225, 230
Bazzani, Cesare, 42, 117
Bbpr, gruppo, 117, 118, 134, 147, 162, 165
Behrens, Peter, 40
Belgiojoso, Lodovico, 97, 117, 225
Belli, Carlo, 37, 42-44, 58-60, 77, 83, 97, 167, 221, 225
Belluzzi, Amedeo, 173
Benevolo, Leonardo, 13,14,17, 25, 27,221, 225
Benzi, Fabio, 99, 100, 221, 222, 225, 226, 227
Bernini, GianLorenzo, 13, 14, 17, 27
Bertolini, Italo, 119, 120, 223
Bianchi, Amedeo, 93, 96, 145, 222
Bignardi, Veronica, 174
Bilancioni, Guglielmo, 57
Blasi, Barbara, 134, 135, 226
Boccioni, Umberto, 208
Boga, Battista, 57
Bogliardi, (Pittore), 85
Boito, Camillo, 29
Bolli, Alessandra, 210
Bonanni, Elisabetta, 168
Bontempelli, Massimo, 22, 27, 41, 82, 97, 98, 101, 117, 134, 147, 148,172, 173, 226, 228, 230
Borellini, Giancarlo, 225
Bottai, Giuseppe, 89, 100, 173, Bottoni, Piero, 37, 44, 57, 58, 59, 97, 98, 116, 128, 134, 145, 171, 196, 223, 226, Bracci, Marta, 210
Bramante, Donato, 11, 42
Braque, Georges, 14
Brasini, Armando, 37, 42, 117
Bronzino, (Agnolo di Cosimo), 9
Brunelleschi, Filippo, 10, 15
Bruni, Claudio, 171, 228
Cajani, Franco, 57, 226
Calza Bini, Alberto, 42, 44, 57, 60, 79, 116, Camanni, (ditta), 75, 96
Camponeschi, Paolo, 210
Camus, Renato, 116, 145
Cancellotti, Gino, 61
Canella, Guido, 171
Caniggia, Gianfranco, 17, 98, 226
Canina, Luigi, 30
Cannistraro, Philip, 226
Capobianco, Michele, 226
Capponi, Gino, 44, 115
Caramel, Luciano, 98-99, 226
Caranchini, Giacomo, 63
Carminati, Antonio, 117, 119, 120, 135, 201, 203, 223, 224
Carrà, Carlo, 40, 43, 82, 85, 87, 90, 96, 99
Carrà, Massimo, 226
Ciarrocchi, Luigi, 98
Casartelli, Mariuccia, 208, 211
Casorati, Felice, 43
Cassi Ramelli, Antonio, 30, 57, 226
Castagnoli, Ubaldo, 37, 43, 223
Cattaneo, Cesare, 7, 83, 85, 89, 97, 100, 163, 171-173, 189-190, 196, 223, 224, 226, 227
Cavalleri, Giorgio, 24, 61, 226, 231
Cavallotti, Carlo, 226
Celan, Germano, 226, 227
Cennamo, Michele, 57, 61, 96-97, 135, 224, 225, 226, 229
Cereghini, Mario, 82, 83, 97, 144, 153, 222, 223, 224
Cerletti, Ugo, 206
Chiattone, Mario, 45
Chomsky, Noam, 23
Ciam, 24, 31, 116, 128, 143, 145, 224
Ciliberti, Franco 172
Ciucci, Giorgio 17, 24, 27, 58-61, 97-98, 134135, 172, 175, 203, 210, 221, 226, 228, 230, 231
Cocteau, Jean, 40
Collotti, Francesco, 135, 226
Compagnin, Loredana 57, 58, 226
Cosenza, Luigi 163, 172, 226
Crespi, Rafaella 24, 175, 221, 226
Cresti, Carlo 57, 60, 135, 226
Cuomo, Alberto, 227
Dal Co, Francesco, 226, 227
Dal Fabbro, Armando, 17, 227
Danesi, Silvia, 23, 60, 172, 227, 229
Daniel, Giuseppe, 27
Dante, 27, 189, 192, 230
Danusso, Arturo, 118
De Amicis, Carlo, 221
De Benedetti, Augusto, 227
De Chirico, Giorgio, 90, 99, 101
De Francesco, Gaetano, 207
De Renzi, Mario, 98, 115, 197
De Seta, Cesare, 23, 99, 172, 227-229
Del Debbio, Enrico, 121
Del Giudice, Brenno, 60
Dell’Acqua, Adolfo, 61, 82
Della Casa, Paolo, 4
Depero, Fortunato, 43
Derain, Andre, 85
Di Salvo, Mario, 57, 98-99, 172, 227, 230
Dodi, Luigi, 171, 223
Doordan, Dennis, 21, 62, 227
Eisenman, Peter 5-11, 23, 27, 101, 211, 227
Etlin, Richard 21, 57, 58, 60, 62, 227
Fagiolo, Marcello, 98, 227
Fahrenkamp, Emil, 62
Farinacci, Roberto, 89
Fattori, Francesco, 210
Feederle, Corona, 4
Ferrario, Luigi, 24, 227, 228
Figini, Luigi, 37, 41, 48, 57, 58, 59, 61, 62, 75, 77, 96, 97, 116, 118, 121, 134, 135, 147, 163, 171, 194, 223, 227, 229
Fillia, Luigi Colombo, 22, 58, 227
Fiocchetto, Rossana, 97, 99, 100, 173, 227
Flemming, Ullrich, 211, 227
Fontana, Lucio, 35, 85
Foschini, Arnaldo, 79, 121
Fossati, Paolo, 99, 227
Fosso, Mario, 24, 228
Frampton, Kenneth, 21, 101, 227
Frede, Hermann, 41
Frette, Guido, 37, 41, 58, 61, 77, 97, 207, 211, 223
Frigerio, Federico, 58, 82
Fuchs, Bohuslav, 62
Funi, Achille, 3, 39, 82, 197
Futterneck, Markus, 4
Galli, Mirko, 4, 27, 82, 227
Galli, Aldo, 83, 99
Gambardella, Cherubino (gambardellaarchitetti), 203-204, 210
Gardella, Ignazio, 39, 165, 171
Garnier, Tony, 40
Germer, Stefan, 191, 231
Ghirardo, Diane, 24, 100, 101, 227
Ghiringhelli, Gino, 123
Giamminola, Emilia in Terragni, 29, 57
Gide, Andre, 40, 59
Ginzburg, Moisej, 57
Giolli, Rafaello, 22, 25, 27, 206, 228
Giovannoni, Gustavo, 35, 58, 61, 98, 116
Giulio Romano (Giulio Pippi de’ Jannuzzi), 9
Giussani, Gabriele, 76, 144, 153, 222, 223
Gobetti, Piero, 116
Godoli, Ezio, 58, 228
Golossov, 52, 62
Gramsci, Antonio, 116
Grandi, Dino, 89
Greco, Antonella, 134, 228
Greppi, Giovanni, 61, 82
Grifni, Enrico, 61, 62, 97
Gropius, Walter, 17, 25, 40, 42, 47, 49, 54, 87, 94, 172, 175
Gruppo 7, 22, 25, 27, 37, 39-45, 47, 49, 52, 57-61, 77-79, 98, 121, 146, 147, 161, 201, 221, 223-225, 228, 229
Gualino, Riccardo, 47, 48, 49, 56, 61, 62, 116
Hitler, Adolf, 187, 208
Hofmann, Joseph, 41
Hoesli, Bernard, 7
Hulten, Pontus, 226
Juvarra, Filippo, 87
Koulermos, Panos, 23, 135, 228
Kreis, Wilhem, 41
Labò, Mario, 22, 23, 27, 29, 31, 32, 52, 59, 63, 101, 175, 211, 228
Lancia, Emilio, 99
Larco, Sebastiano, 37, 61, 79, 98, 223, 224
Le Corbusier, 4, 7, 8, 10, 17, 22, 23, 25, 37, 38, 41, 42, 44, 49, 52, 54, 56, 58, 63, 88, 94, 96, 116, 118, 129, 143, 153, 157, 172, 174, 193, 210, 211, 221, 225, 228
Levi Montalcini, Gino, 47
Libera, Adalberto, 37, 39, 43, 58, 60, 61, 77, 79, 80, 97, 115, 147, 172, 173, 197, 211, 229
Libeskind, Daniel, 27, 230
Licini, Osvaldo, 85, 172
Lingeri, 27, 32-33, 58, 76, 83, 89, 97, 100, 115-117, 119-130, 134-135, 144, 149, 171-173, 189, 190, 192, 194, 196, 201, 205, 209, 221-226, 228, 231
Longatti, Alberto, 58, 98, 228
Loos, Adolf, 49, 59, 171, 174
Lupano, Mario, 210, 228
Maccari, Mino, 89
Magnaghi, Augusto, 100
Magnelli, Alberto, 85
Magomedov, S.O. Chan, 1, 57
Malaparte, Curzio, 39
Maltese, Corrado, 73, 96, 97, 99, 228
Maneri, Claudio, 225
Manfredini, Enea, 228
Mangione, Flavio, 4, 27, 80, 119, 120, 190, 195, 210
Mantero, Enrico, 24, 58, 59, 62, 97, 98, 100, 171, 172, 211, 221, 222, 225, 226, 228, 230
Mantero, Gianni, 51, 76, 82, 144, 153
Mantovani, 221
Manzoni, Alessandro, 81
Marcianò, Ada Francesca, 12, 23, 57, 58, 61, 100, 134, 171, 210, 221, 226, 228
Marconi, Plinio, 173
Mariani, Riccardo, 27, 58, 60, 61, 97, 98, 134, 172, 174, 211, 223, 228
Mariano, Fabio, 24, 62, 96, 228, 230
Marinetti, Filippo Tommaso, 58, 220
Marsico, Dennis, 2, 4, 5, 102-114, 136-142, 176-187, 212-220
Martiradonna, Andrea, 203
Mattè-Trucco, Giacomo, 44, 116
Maugeri, Angelo, 59, 230
Mazzola, Maria Luisa, 58, 226
Mazzoni, Angiolo, 134, 165
Mazzucchelli, Anna, 61, 228
Melograni, Carlo, 4, 14, 228
Melotti, Fausto, 43
Mendelsohn, Erich, 25, 40, 49, 55, 62, 73, 94
Menna, Giovanni, 27, 228
Miar, (movimento), 25, 60-61, 63, 73, 77, 79, 97, 115, 143, 147, 173, 209, 225, 226
Michelangelo, (Buonarroti), 9, 11, 26, 30, 57
Michelucci, Giovanni, 115, 173
Mies, Van Der Rohe Ludwig, 7, 8, 10, 25, 40, 43, 49
Milelli, Gabriele, 210
Minnucci, Gaetano, 43, 45, 58, 61, 62, 79, 98, 115, 134, 228
Modigliani, Amedeo, 85
Mollino, Carlo, 165
Morandi, Giorgio, 82, 85, 87, 90, 99
Moretti, Gaetano, 29, 59
Moretti Luigi, 9, 39, 14
Morpurgo, Vittorio, 121
Mosca, Leopoldo, 223
Mosco, Valerio, 27, 172, 229
Mozzanica, Giuseppe, 33, 222
Mucchi, Gabriele,196, 223, 227, 229
Mühlhof, Claudia, 4
Munari, Bruno, 172
Mussolini, Benito, 77, 79-81, 97, 100, 118, 192, 206, 225
Muzio, Giovanni, 30, 39, 40, 42, 55, 57, 99, 100
New York Five, (gruppo), 23
Nicoloso, Paolo, 171
Nizzoli, Marcello, 39, 85, 117, 119-120, 144, 172, 174, 223, 224
Oechslin, Werner, 175
Ojetti, Ugo, 49, 134, 224
Oppo, Cipriani Efsio, 211
Origoni, Luigi, 100
Ortelli, Oscar, 144, 153, 222, 224
Ottolini, Gianni, 4, 76, 144, 145, 145, 150
Pagano, Giuseppe, 22, 40, 44, 47-49, 56, 61-62, 76-78, 97-100, 115-116, 134, 143, 145-148, 157, 162-163, 165, 171, 172-174, 187, 189, 195, 206, 210, 228, 229, 231
Paladini ,Vinicio, 60
Palanti, Giancarlo, 39, 116, 145, 229
Palladio, Andrea, 8, 9, 11, 16, 24, 231
Paniconi, Mario, 79, 197
Papini, Roberto, 43, 60
Parisi, Ico, 31, 98, 135, 174, 175, 221, 229
Parmigianino, (Girolamo Francesco Maria Mazzola), 9
Pastore, Mario, 24, 227
Patetta, Luciano, 23, 24, 60, 61, 135, 224, 226, 227, 228, 229
Pawłowski, Filip, 174
Pediconi, Giulio, 79, 98, 197
Pedio, Renato, 21, 27, 225, 229
Pedraglio, 31
Peressutti, Enrico, 97, 177
Perogalli, Carlo, 99, 229
Peroni, Carlo, 82, 98
Persico, Edoardo, 22, 27, 39, 42, 59, 60, 76-78, 83, 96, 116, 146, 153, 162, 171, 174, 199, 220, 229, 231
Petrucci, Concenzio, 79, 98
Piacentini, Marcello, 40, 42, 61, 79, 90, 100, 116-117, 121, 145-147, 163, 171-173, 187, 189,
191, 209-210, 224, 228
Picasso, Pablo, 40
Piccinato, Luigi, 14, 60, 61, 79, 98, 115, 116, 146, 187, 229
Pirandello, Luigi, 24
Piranesi, Giovanni Battista, 10
Pizzigoni, Giuseppe, 30, 57
Plaisant, 226
Plinio, 81, 173
Podestà, Attilio, 173, 229
Polano, Sergio, 226, 229
Polin, Giacomo, 60, 61, 62, 96-98, 220, 229, 230
Pollini, Gino, 37, 41, 43, 58-61, 75, 77, 96-97, 116, 118, 121, 128, 134, 147, 163, 194, 223, 227, 229
Ponci, Carlo, 144, 153, 222
Ponti, Gio, 39, 42, 43, 99, 211, 229
Pontormo, (Jacopo Carucci), 9
Poretti, Sergio, 229
Portalulppi, Piero, 42, 57, 73
Prampolini, Enrico, 220
Prandina, Eugenio, 223
Prieb, Achim, 227
Prina, Carla, 83
Pucci, Mario, 171, 196, 223
Purini, Franco, 101, 229
Quaroni, Ludovico, 14, 15, 197
Quilici, Vieri, 62
Rami, (movimento), 79
Radice, Mario, 57, 59-60, 83, 85, 87-88, 96, 99, 134, 144, 172, 174, 175, 210-211, 221, 222, 230
Rafaello, (Sanzio), 9
Rainaldi, Carlo, 10
Rava, Carlo Emilio, 37, 41, 43, 58, 59, 60, 61, 78, 79, 97, 98, 223, 224
Sillani, Tommaso, 59
Sironi, Mario, 25, 39-40, 43, 80, 82, 85, 87, 88, 90, 96, 98-100, 117, 119-120, 192, 221-224, 225, 226, 227
Slutzki, Robert, 175
Sofci, Ardengo, 99
Soldati, Anastasio, 35, 172
Sommella Grossi, Manuela, 171
Speer, Adolf, 189
Spinelli, Luigi, 135, 230
Stirling, James, 7, 62
Stoppa, Prisca, 4
Strawinsky, Igor, 40
Sullivan, Brian, 60, 226
Susani, Elisabetta, 27, 225
Susini, Alfo, 60
Szefer, Ania, 174
Tafuri, Manfredo, 24, 134, 227, 230
Tedeschi, Giovanni Battista, 33, 222
Tentori, Francesco, 4, 5, 12, 13-17, 27, 96-99, 134, 172, 230
Terragni, Alberto, 29
Terragni, Attilio, 29, 31, 162, 206, 220
Terragni, Attilio [jr] 27, 80, 171, 190, 195, 196, 210, 228, 229, 280
Terragni, Elisabetta, 60, 165, 230
Terragni, Emilia, 35, 211, 231
Terragni, Emilio, 165, 175
Terragni, Michele, 29
Terragni, Silvio, 29
Terzaghi, Mario, 100
Thea, Paolo, 230
Toninello, Cesare, 135
Torres, Duilio, 60
Tufaroli, Moisè, 60, 98
Uslenghi, Mario, 31, 171, 223
Valle, Cesare, 145
van Doesburg, Theo, 85
Vender, Claudio, 58
Venturi, Lionello, 37, 116
Verga, Gianni, 61
Vernizzi, Nathalie, 99, 231
Veronesi, Giulia, 22, 60, 85, 172, 173, 220, 231
Vetriani, Costantino, 98
Vietti, Luigi, 58, 116-120, 134-135, 145-146, 187, 196, 222-224, 231
Vio, Riccardo, 231
Vitale, Daniele, 23, 24, 51, 62, 63, 101, 171, 230, 231
Wesołowska, Patrycja, 174
Wilson, Colin Alexander St John, (“Sandy”), 7 Wright, Frank Llyod, 59, 94, 199
Zacheo, Maria Italia, 228
Zanchi, Rachele in Giuliani, 135
Zanini, Gigiotti, 99
Zevi, Bruno, 4, 12, 14, 17, 21, 24, 61, 62, 101,134, 174-175, 199, 225, 231
Zimmerman, Christoph, 4
Zuccoli, Luigi, 27, 29, 31, 57, 59, 61, 62, 73 83, 98-100, 134-135, 171, 174, 191, 200, 25, 208, 210-211, 228, 231
Zucconi, Guido, 58