
School Of Planning & Architecture


School Of Planning & Architecture

Ranchi, India
DOB : 4th Mar 2003
Architecture Undergraduate
CONTACT
E-MAIL : anuragkispottacoc@gmail.com
PHONE :
+91 7643967645
ADDRESS :
Piper Toli, Argora, Ranchi Jharkhand, India
SOCIAL MEDIA : Instagram - @ anurag_.jp
INTERESTS
Automobiles, Photography, Aviation, Drumming, Gadgets, Travelling, Football, Video Games



Linkedin Behance Instagram
I am Anurag Kispotta, a fourth - year architecture student from School of Planning and Architecture, Bhopal
A space is defined by four walls and what lies within. The impact spaces have on people and culture has inspired me to follow a use-intercative approach while designing. I aspire to make a change for the better through architecture, no matter how minimal it might be in the grand scheme of things. I belive that design has the power to make significant changes in how our society functions which is why I aim to pursue this field in the long run.
LANGUAGES
HINDI
ENGLISH
SANSKRIT
GERMAN
EDUCATION
: : : :
First language Proficient Beginner Beginner
2006-2020 Kairali Public School
2021 - Present School of Planning and Architecture, Bhopal
SKILLS
Architecture Visualization, Graphics Design, Illustration Concept Development, Design Documentation, 3D Modeling, Working Drawing, Video Editing
Post Production Graphics
SOFTWARE PROFICIENCY
DRAFTING
Autodesk AutoCad Rhinoceros 3D
BIM
Autodesk Revit Archicad
PRESENTATION
Adobe Photoshop
Adobe Illustrator
Adobe InDesign
Adobe After Effects
Procreate
VISUALIZATION
Lumion
D5 Render Enscap Vray
MODELLING
Rhinoceros 3D Trimble Sketchup
COMPUTATION Grasshopper
ACADEMIC PROJECTS
Hotel Design (Ongoing) I Bhopall
7th Semester
Skyline I Housing Project I Ranchi
6th Semester
Aavaas I Working Drawing I Ranchi
COMPETITIONS I ACHIVEMENTS
6th Semester Tiny House
Archmello Competition
2023
Odyssey I Museum Design I Bhopal
5th Semester
Drshti I Elementry Blind School Design I Bhopal
4th Semester
Jammu House I Residence Project I Jammu
4th Semester
Rangmanch I Gond Art Gallery I Patangarh
3rd Semester
2022
Krishi Vikaas I Agriculture Office I Dhamaniya
2nd Semester
Dot - Line - Plane I Design Exercise
1st Semester
WORKSHOP AND COURSES
Rhino Worksohp Design Interventions
Parametric Modelling in Rhino Kaarwan
Autodesk Revit Architecture
Skillshare I Ozgur Gorgun
Lumion Course
Skillshare I Manuel Pallaés
SketchUp 3D Modeling
SPA Bhopal
Hands on Workshop (Arches)
SPA Bhopal
Lime Workshop
SPA Bhopal
Vision Beyond Sight I Blind School I Guwahati Archdais
The Highness I 5star Hotel Design I Udaipur Archmello Competition
ANDC Trophy I Aananditi I Shed design I Bhopal NASA
Hyperlink
The CASA I Most Extraordinary Home I Chicago Archmello Competition
WORK EXPERIENCE
Residance Working Drawing I Ranchi
Stage - 1
Farmhouse Design I Bhopal Graphics, Conceptual modes for client
Level 1 Illustrator at Fiver
Making drawings (2D & 3D) and site visits
Vindigo I Tiny House
Grham I Working Drawing
Ranchi, Jharkhand
Other Works
Illustration
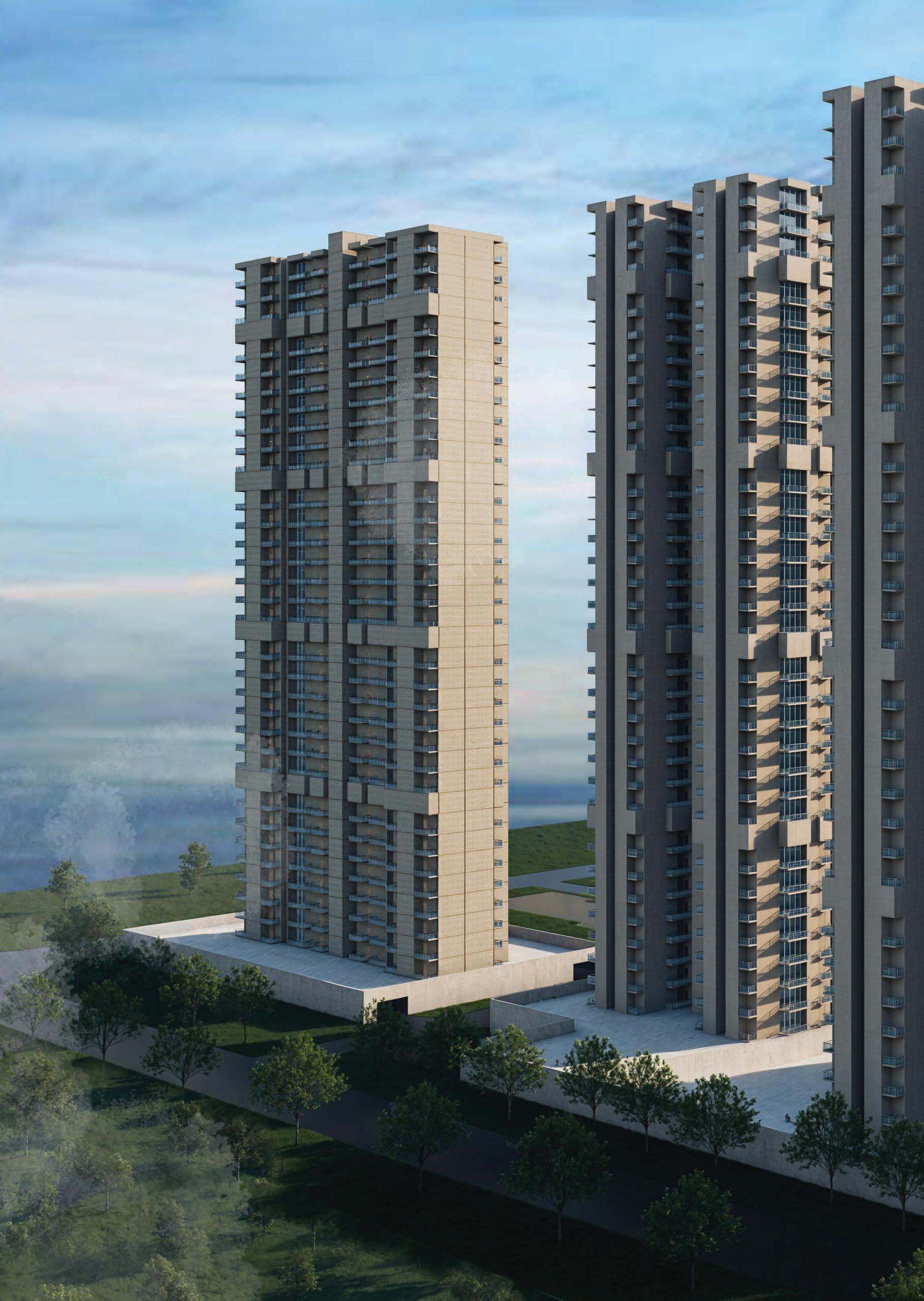


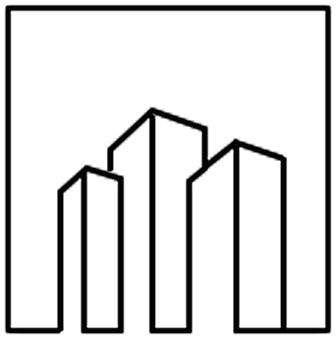
TASK- To develop inventive, experimental architectural soulution which would call for a sense of living based on community spirit and site context.
YEAR- January-May 2024
TEAM - Individual Project
KEYWORDS - High Rise, Luxurious, Contexual, User-Centric, Landmark
SOFTWARES - AutoCad, Revit, Rhinoceros, Lumion, Illustrator, Photoshop
The ultimate goal for the housing is to ignite “the idea of belonging” within its sphere and amongst all these sharing the space. This project was conceptualized keeping the factor of safety, ownership, privacy and stability in mind. The housing was designed with an intent to a built environment that supports and includes the un-built spaces which in turn allows for spontaneous social interactions that lets people to be inspired by each other and their surrounding for a better quality of life. An attempt was made to create an integrated product where community needs, future trends to go hand in hand, design takes its cue from the cultural cntext where the housing development sees inclusive, intertwined residences whit shared recreational spaces and fllexibility to adapt to future uses.
Ranchi being the capital of Jharkhand has grown in the recent years as a developed city with good connectivity and significant infrastructure development. Mining industry in jharkhand has brought new oppurtinities along with migration and housing problems.This has devloped a rapid growth in the population as more and more people migrated to the capital. This migration has has provied an oppurtnity for Housing in the city core and outskirt areas.
Area - 60,000 sqm (14.8 acre)
Ground coverage - 40% (24,000)
F.A.R- 3
Total built up - 1,80,000
No height ristriction
Set back - Front(9m) Rare and side (5m)
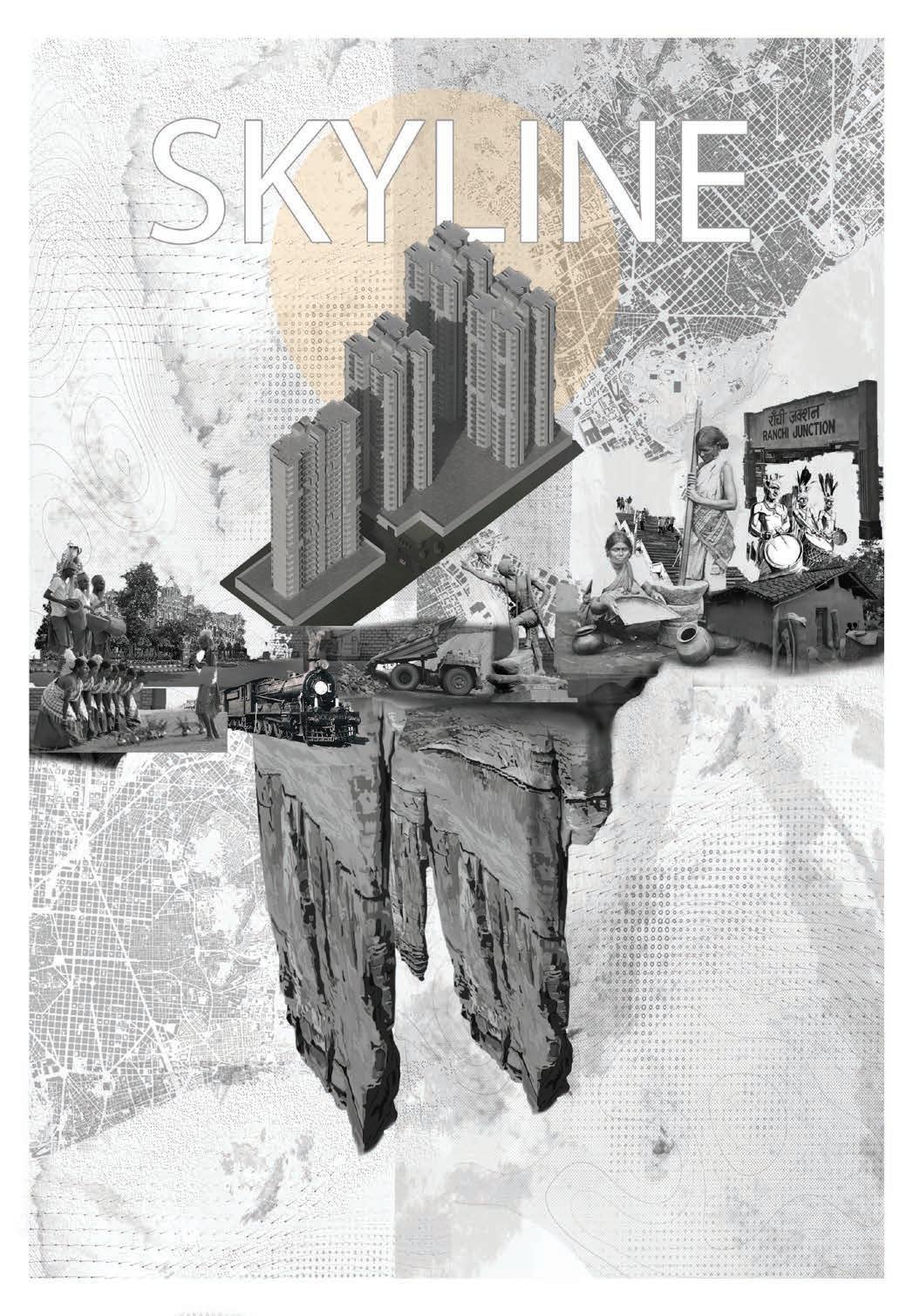




01 03
A solid block mass to develop the structure further.
Addition of towers and vertical increment to achive final design

Divison of block to distribute volume and area.
Final form with fenestration and complete podium structure.

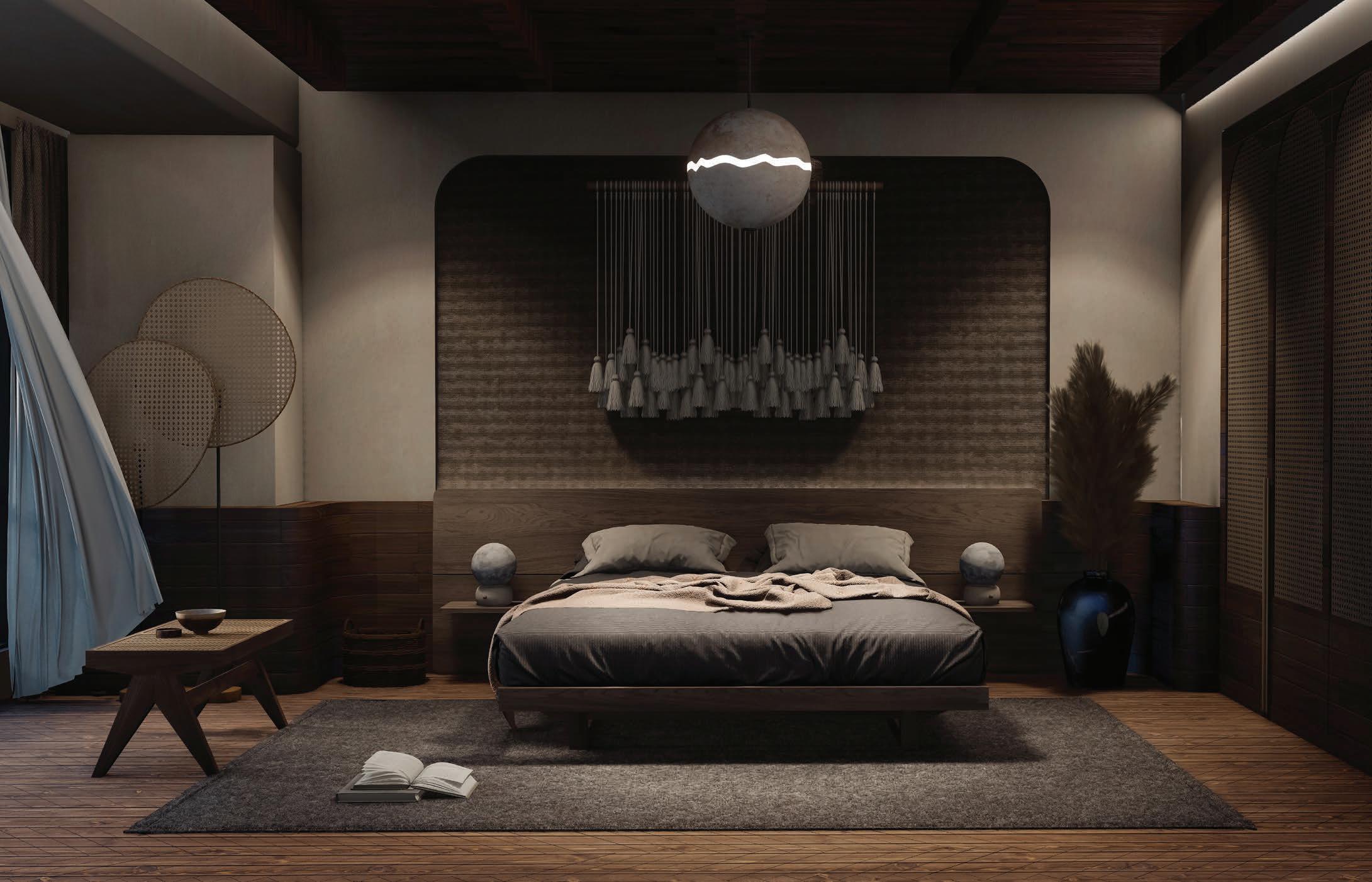

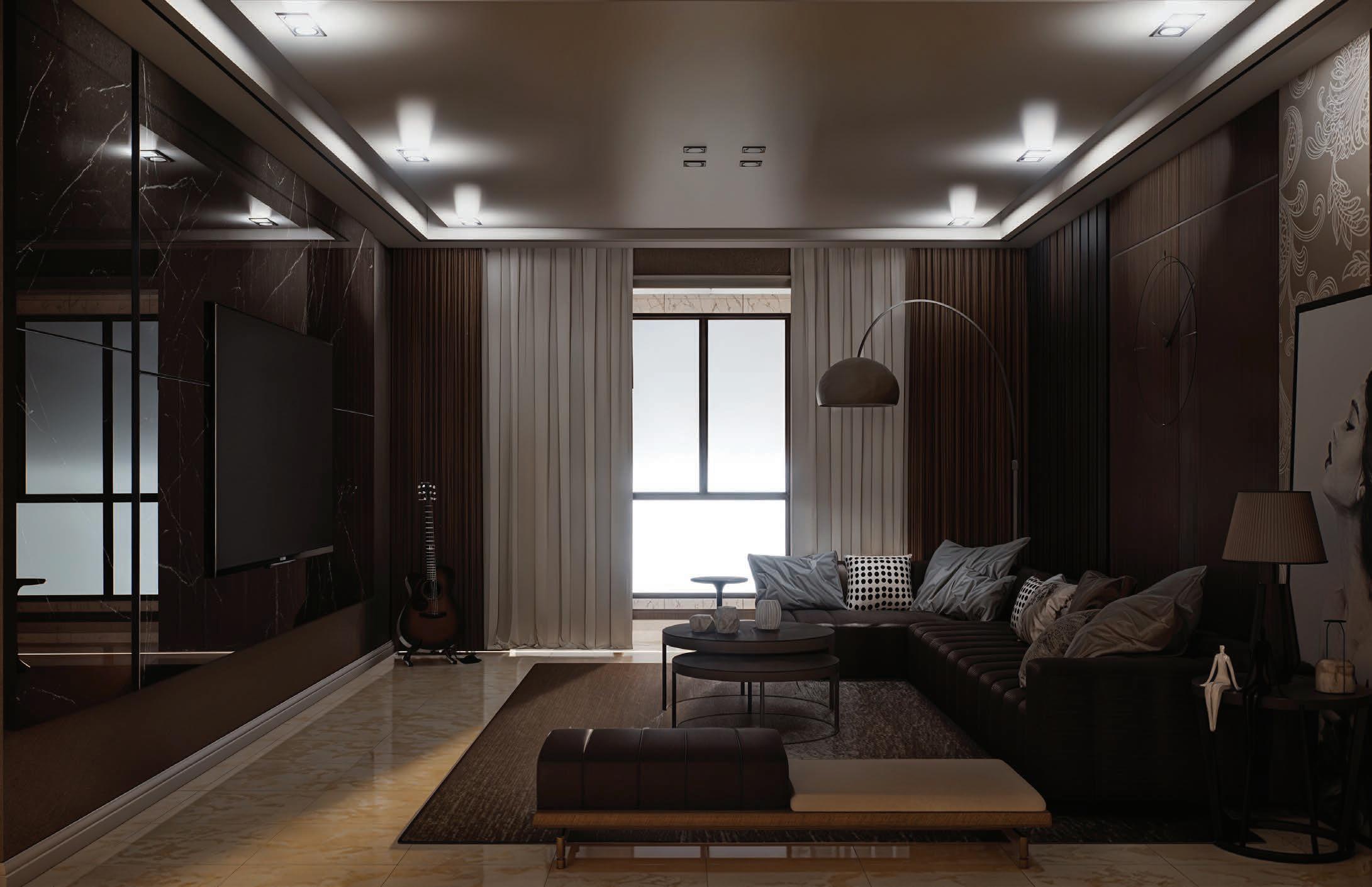


Inclusive blind school



BHOPAL, MADHYA PRADESH
TASK- To design an inclusive educational facility specifically catered to the needs of blind and visually impaired students.
YEAR- April - September 2023
TEAM - Individual Project
KEYWORDS - Inclusivity, Adaptivity, Sensory, User-Centric, Universal design
SOFTWARES - AutoCad, Revit, SketchUp 3D, Lumion, Photoshop
The goal is to create a vibrant, supportive, and accessible space that not only meets the needs of blind and visually impaired children but also nurtures their growth, independence, and confidence. This inclusive school will be a place where every student can thrive and feel empowered, ready to take on the world with the skills they develop within this supportive environment. The school should adhere to safety and accessibility regulations, integrating modern emergency systems like tactile alerts and auditory signals to protect students in case of an emergency. Sustainability should also be considered in the design, utilizing eco-friendly materials and systems while meeting the needs of visually impaired students.


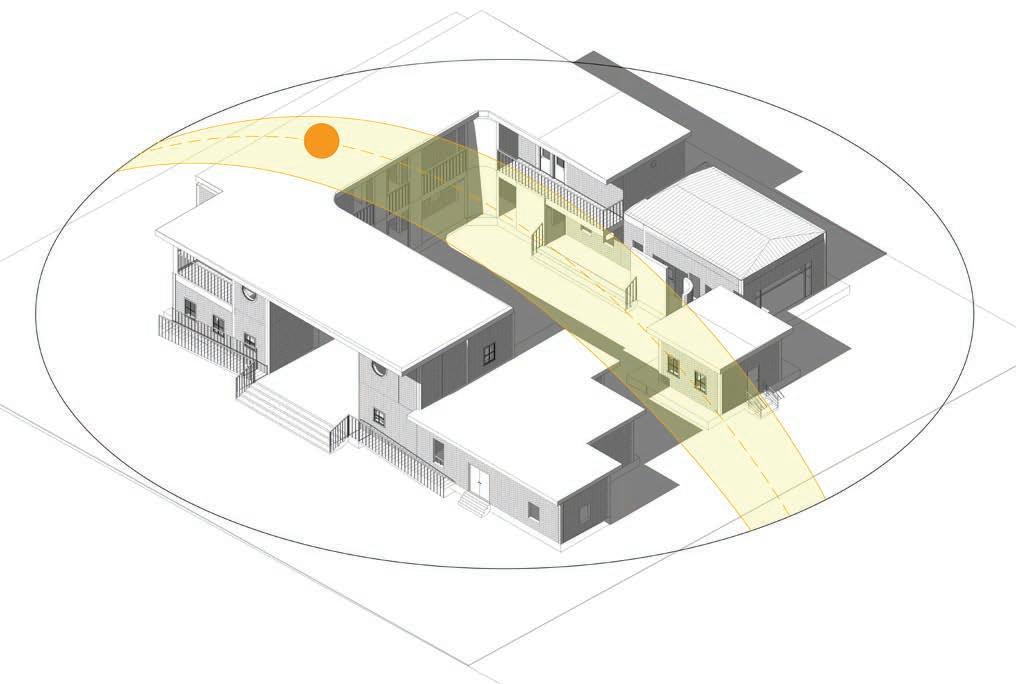

A blind school in Bhopal serves as a specialized educational institution aimed at empowering visually impaired children through tailored education programs and skill development. The school focuses on inclusive education, offering academic courses, vocational training, and extracurricular activities designed to help students gain independence and confidence in daily life. Location Vegetation
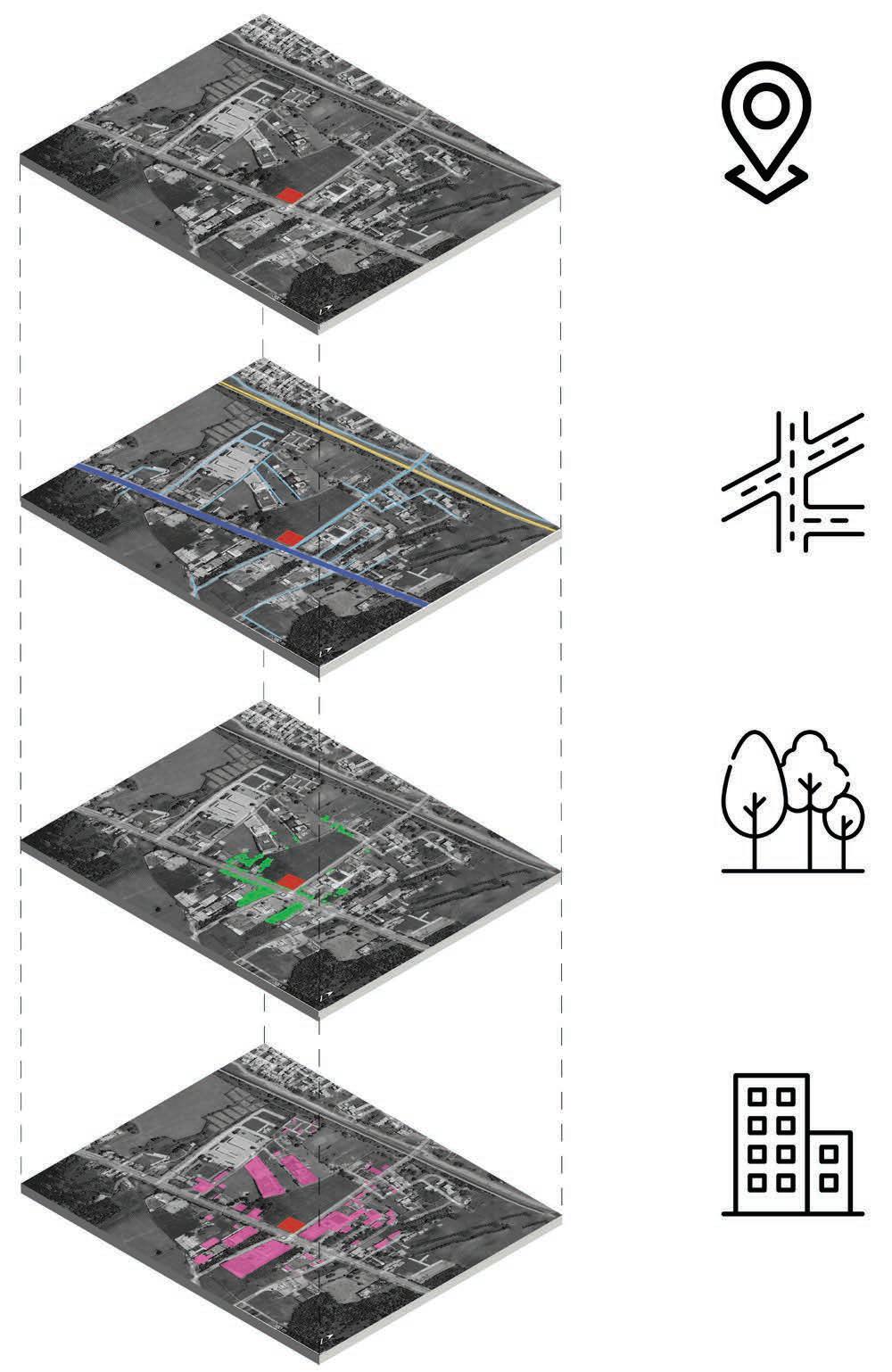











TASK- To design a shopping center filled with unique possibilities to for social and cultural connections.
YEAR- January-March 2024
TEAM - Group of 2
KEYWORDS - Commercial, Mall design, Public space, Accessibility
SOFTWARES - AutoCad, SketchUp, Illustrator, Photoshop, Procreate
Design a shopping center that provides a vibrant, engaging, and comfortable experience for shoppers of all demographics, integrating modern architectural trends, accessibility features, and sustainable practices. The shopping center should offer a diverse mix of retail, dining, and recreational facilities, ensuring an inclusive and customer-friendly environment. The idea was to create retail spaces to improve the consumer experience, from arrival to departure and everything in between. It should provide a thoughtful design that can improve customer mood, increase time spent within the shopping center, and more.
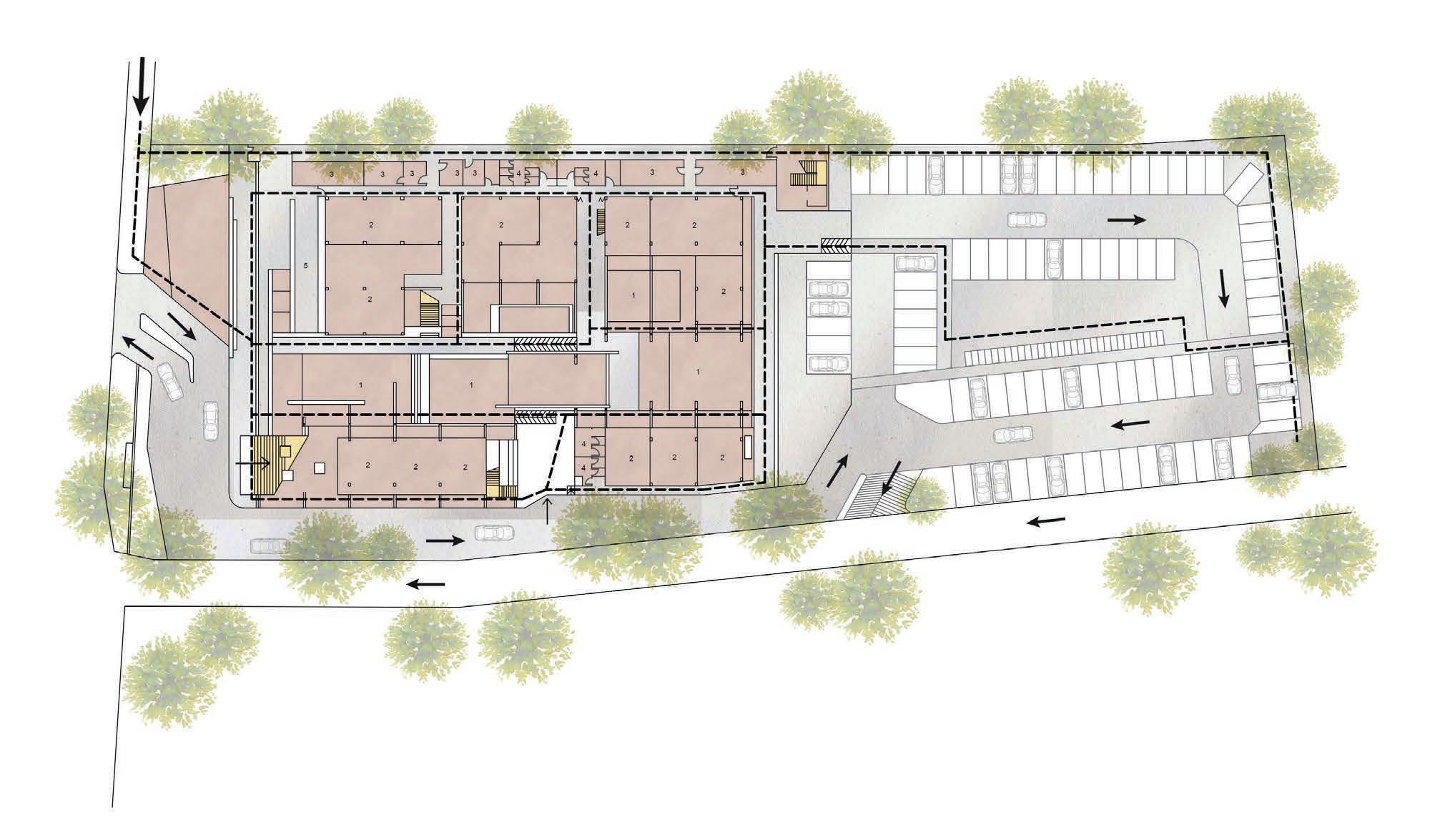




This isometric view effectively captures the essence of the shopping centre, illustrating its various functional areas and the flow of movement within the space, while also highlighting its modern and welcoming design.

The mall features adaptable retail spaces that can accommodate various store sizes and configurations.
A spacious, open-plan design with wide aisles and clear sightlines helps create a welcoming and uncluttered environment.
Features like ramps, elevators, and wide corridors ensure that the mall is accessible to all visitors, including those with disabilities.
The architectural design features of the Huayra , shopping centre includes several key elements to create an inviting, functional, and modern environment. The mall has a contemporary design with clean lines, sleek materials, and a cohesive color palette that reflects a modern aesthetic. The architectural features of Huarya are are rooted in a minimalist and sustainable design, which emphasizes natural materials and a harmonious relationship with the enviorment.
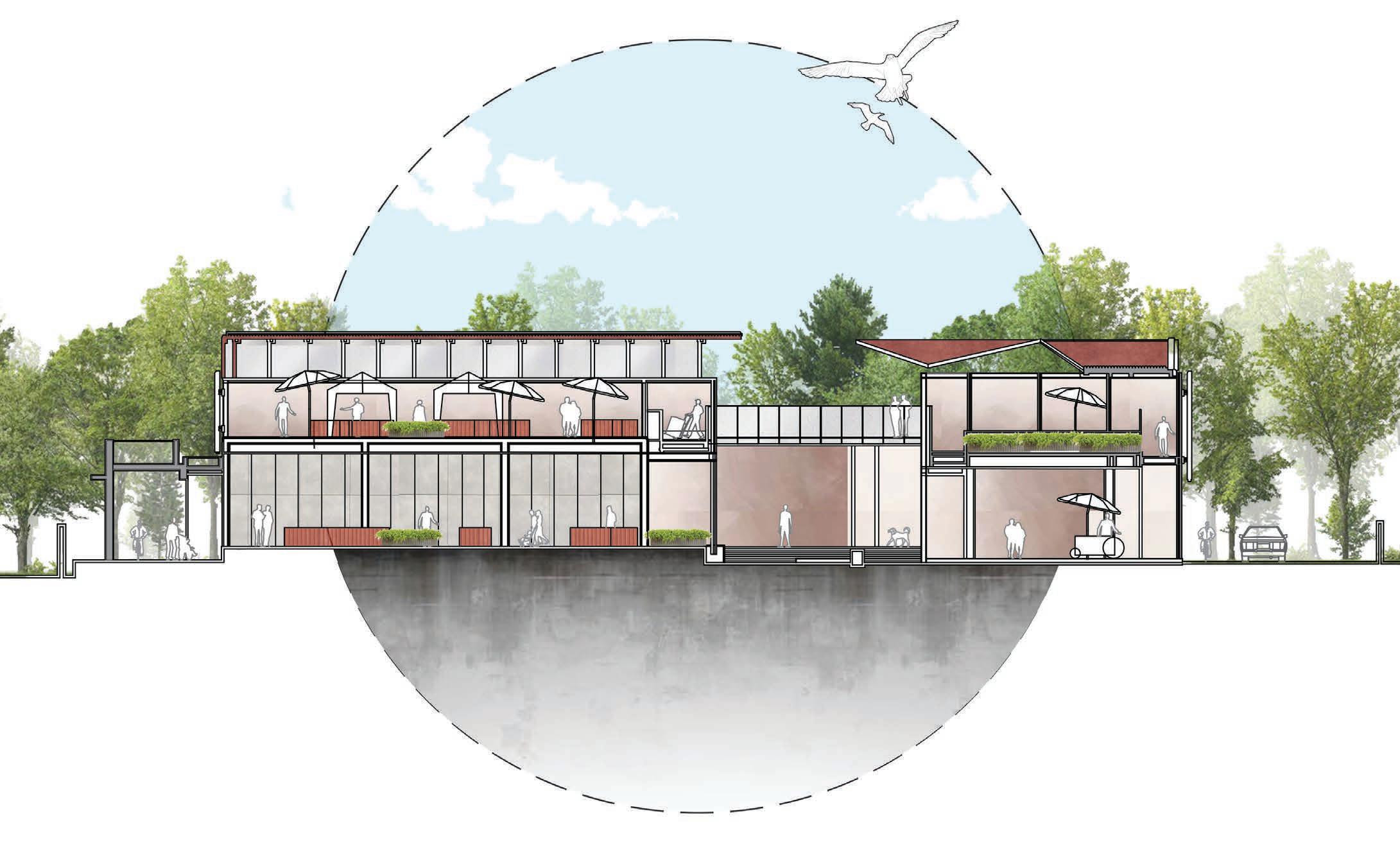
This includes glass facades, metal accents, and polished concrete flooring. The design typically emphasizes an open and spacious layout to create a comfortable and enjoyable shopping experience. The mall has incorporated landscaping elements such as planters, green walls, or outdoor seating areas with vegetation. These features enhance the aesthetic appeal and provide a pleasant environment for visitors
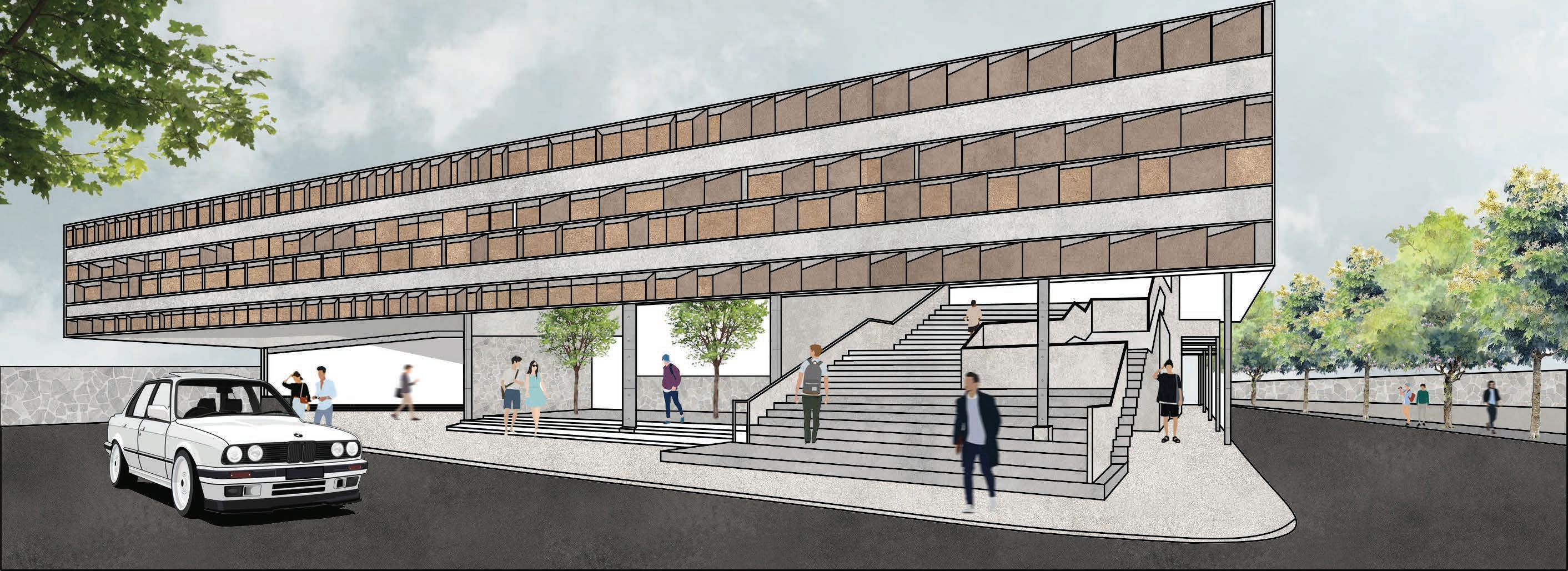
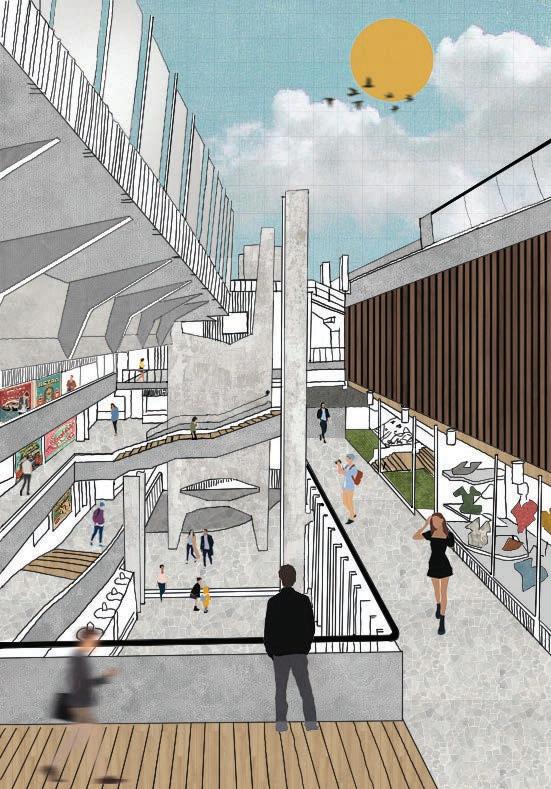




The concept behind the proposed design emphasizes on versatile and adaptable structure that harmonizes with its surrounding whether it be urban, rural or natural environment without compromising the safty and security of the design
The structure utiizes harvested rainwater to channelize its hydraulic system that allows the vertical movement of the structure. The working of structure features features the biomimicry of a Hibiscus allowing its outer walls toact asan extension providing additional shade to its surrounding, these walls act as panel to set up vertical farming, laundry work etc.


Use of Biomimicry of Hibiscus to achieve the shape


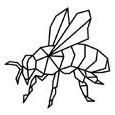
Hexagonal shape to distribute forces providing stability




Folding of walls using cables

The core of the structure work on a spring mechanism allowing the vertical movement of the house

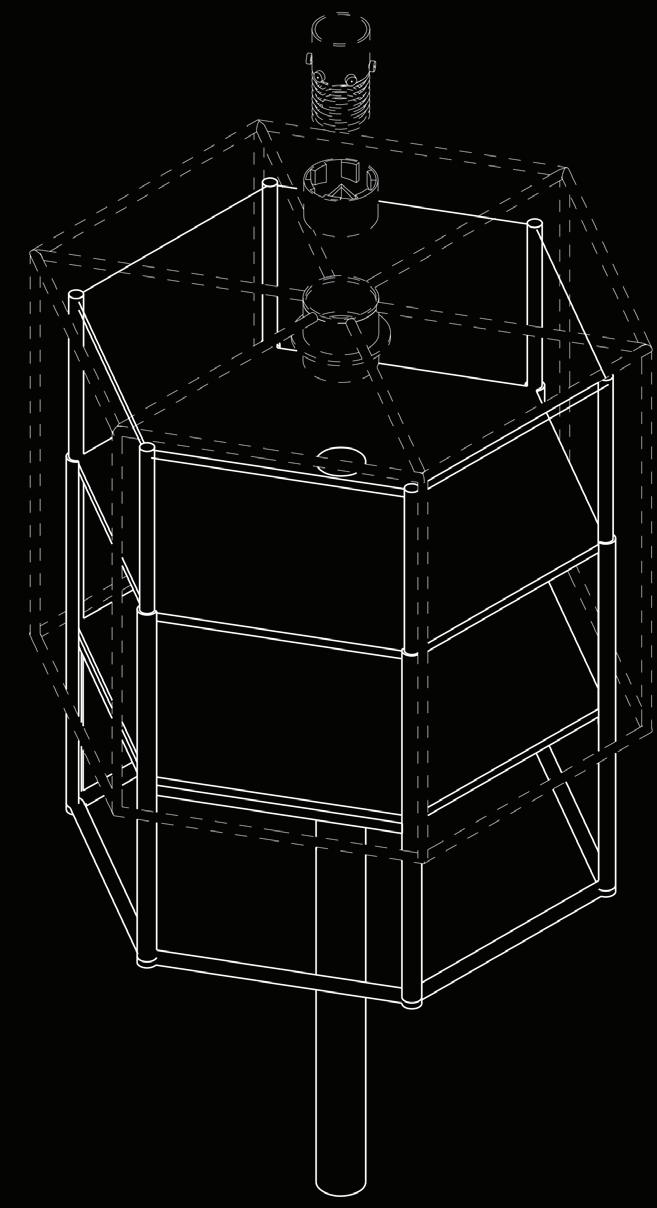
The use of flexible material and constructin technique these wall-like panels can perform multiple functions and the wall from a rotating facade making the entire structure dynamic and efficient as per user requirements.
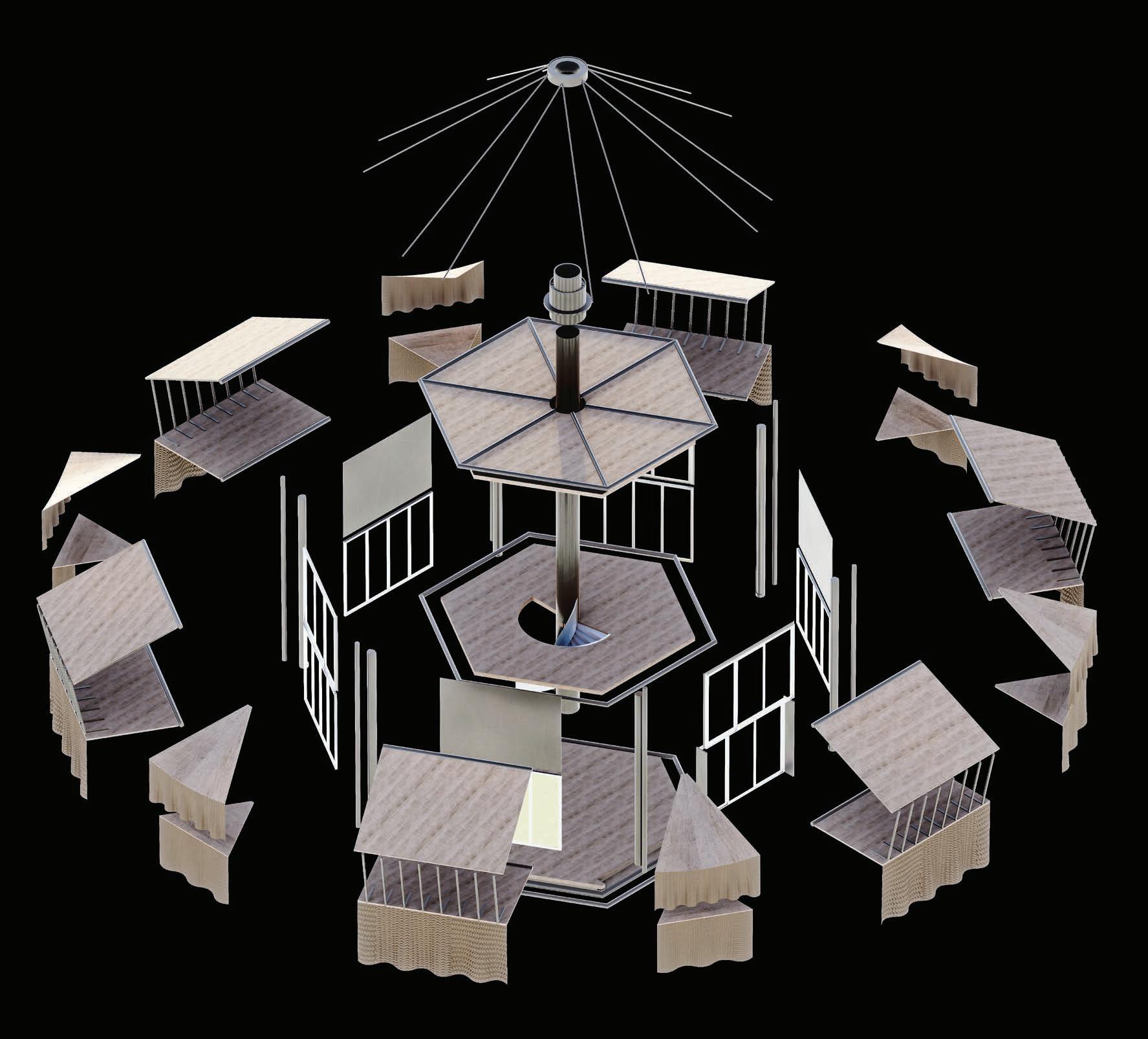
A flexible structure to adapt to the environment urban, rural, deserted or any natural environment. No space on the ground go airborne, in a urban environment it can be set up to be modular or lone in nature.
Cabin in the woods? Why not set it up in the forest while you explore the nature or maybe a levitating structure close to water surface ideal for lakeside camping.

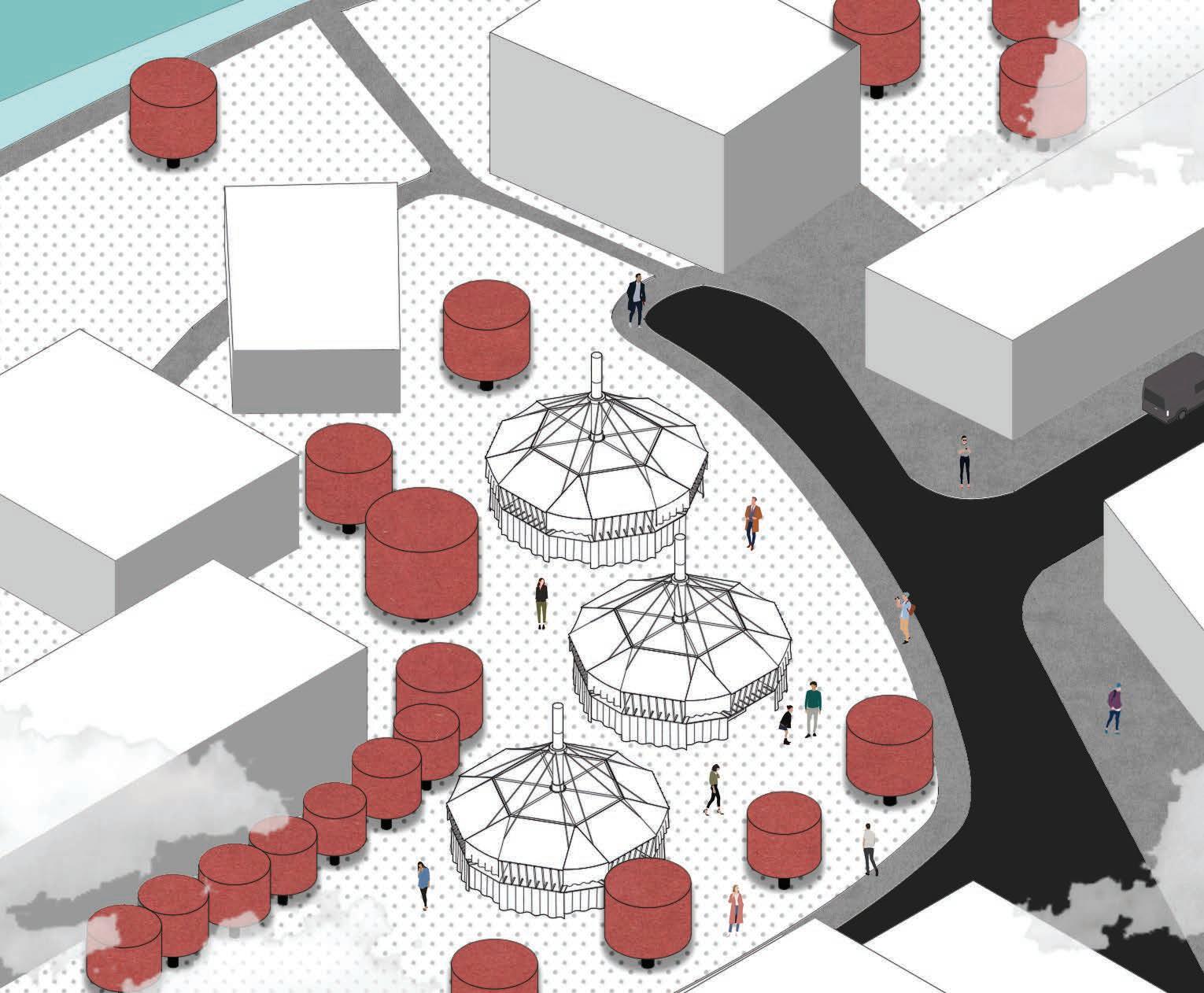





The kitchen has a seprate washing space with a opening outisde.

Toilet Detail
The kitchen is well equipped with all modern facilities and is created keeping the vast in mind. The space depicts the working area, which incudes the main chulha and basin in addition to features such as refrigerator and a storage room.
Integrated storage spaces, allowing more helping hands to work around.
Sectional Detail Of Washroom
Sectional Details




Illustration and Graphics


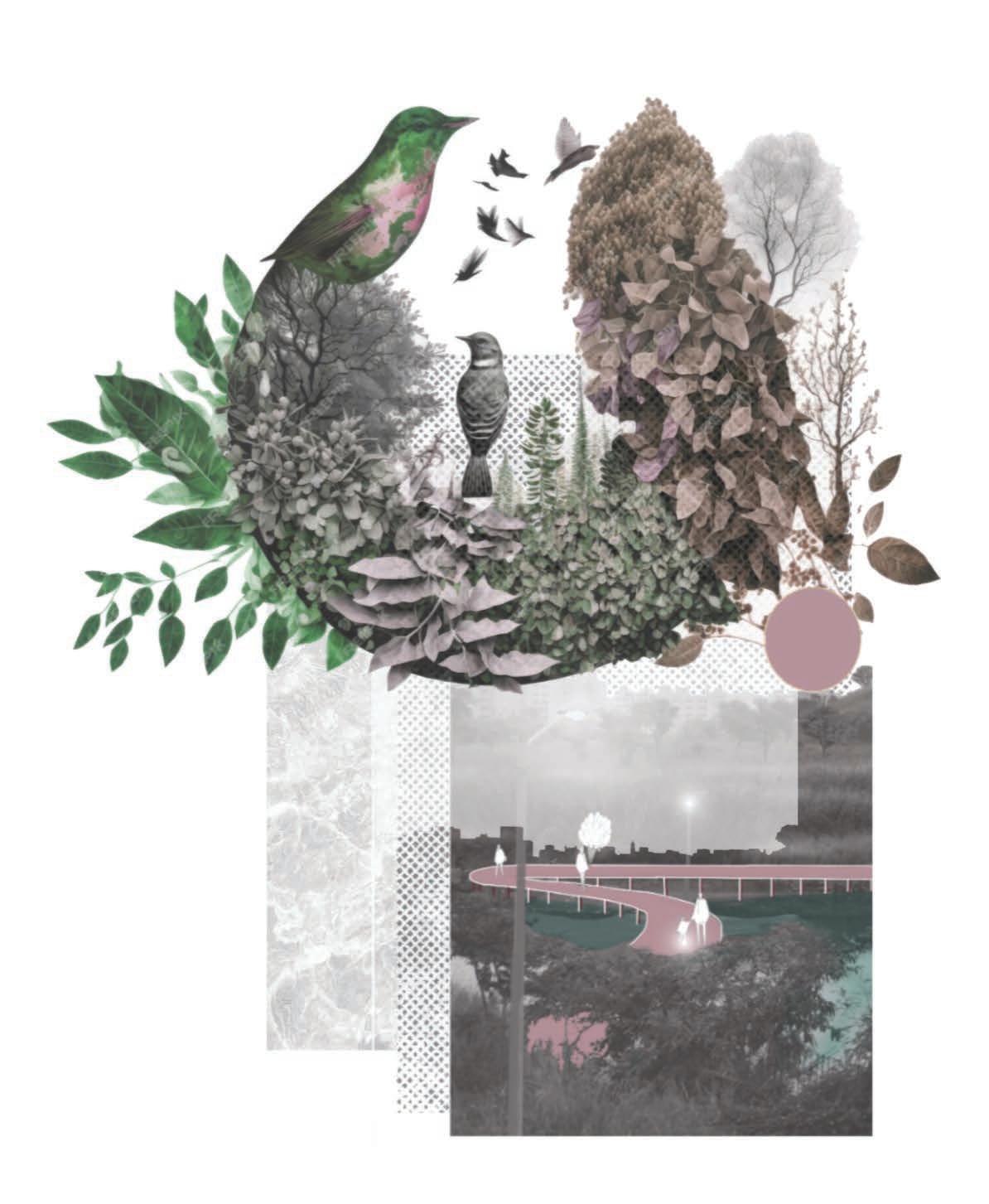



Bamboo framework as a structural support. 13 such bamboo members have been employed for the framework.
Roof mesh composed of paint bucket lids and nylon rope. Lightweight in nature, contributes minimally to the overall weight of the roof.

ANDC 23’ was themed around a the community engagement design built from waste products, keeping in mind the requirement, context and impact of design with the people.

Different materials used in construction
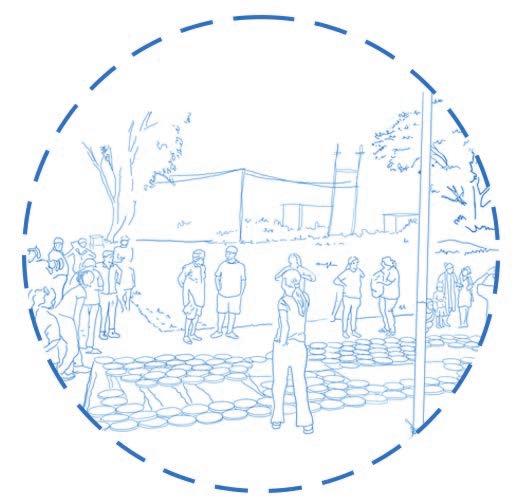
Insulation strips suspended from the mesh in wave-like patterns.
Curtain made out of plastic bottle cuttings and painted to incorporate a beautiful play of sunlight.

Community engagment on the site during the entire process

Final Roofing structure for school



