

WELCOME NOTE

With over 5.5 years of experience in corporate interior design, including roles at Colliers and Oculus Design Studio, I have had the opportunity to lead teams, manage high-profile clients, and deliver impactful projects. At Colliers, I successfully managed over 3.3 lakh square feet of space in a span of 2.5 years, overseeing the design process from ideation through to construction and project completion. My expertise spans conceptual design, layout planning, budget management, and quality assurance, making me well-suited to contribute to company's dynamic team. I am eager to bring my skills in project delivery, client management, and innovative design solutions to your company, while also attracting new clients with forward-thinking ideas.
Driven by purpose, focused on the process, and committed to impactful results.

LETTER OF APPRECIATION
"Grateful to God for all I have received, to mentors and leaders like Mr. Sudharsan JP,
Mr. Ashish Puri, Mrs. Poornima Kulkarni, Mr. Pruthvi, Mr. Aditya Rajkishore and Mr. G Kiran Kumar for their wisdom and guidance, to my incredible team for their unwavering support, and to my friends and family for their constant love and encouragement.“

“I specially thank my mom, dad, sister and my girlfriend who were always there through thick and thin, they made and still make my life dramatic and colorful. I will make them proud.”



WHY CHOOSE ME?

Creative
Problem solving ability. Ability to remain calm and composed during tough situations. Go-getter, do-er and highly empathetic in nature.
Supportive
Empathy, integrity and humility are my core emotions. A valuable team player, listener and leader.

Focused on sales, focused on design pitch and project conversions. Result-oriented Value-based
Forward-thinking, enhancing my expertise by moving myself with the Value I posses and offer.
INDEX FY 2022-2024 (Part 1)




Bengaluru Bengaluru Bengaluru
INDEX FY 2019-2024 (Part 2)




Bengaluru Bengaluru Bengaluru Chennai
FY 2021 - FY 2022
MAERSK, CHENNAI
CAST & CREW, HYDERABAD
Played a major role in Design development, preparation of GFC drawings, shop drawings approval, site visits and close-out
POLARIS, BENGALURU
Collaboration with Occupier services team to convert the project, designing to allocated budget, concept design to close-out
INTELLIFLO & VMWARE
Worked on the pitch presentation. Spearheaded the concept design deck and converted the projects.
FY 2022 - FY 2023 TIMELINE 3
FY 2023 - FY 2024
CITIUSTECH, CHENNAI
Q1
Q2 Q3
SPOC for the project, handled a team of 5 Design development and documentation Construction review, snag closure, JMS review and project close-out
CITIUSTECH, MUMBAI
SPOC for the project, handled a team of 5 Design development and documentation Construction review, snag closure, JMS review and project close-out
Q1
FLEX-CAR & LINKEDIN
Worked on the pitch presentation. Spearheaded the concept design deck and converted the projects.
Q4
EPIROC
Vendor co-ordination, Construction reports and audits, snag closure, shop drawing approval, JMS review and project close-out
GE HEALTHCARE
Vendor co-ordination, Construction reports and audits, snag closure, shop drawing approval, JMS review and project close-out
Q2 Q3
BAXTER
SPOC for the project, handled a team of 5 Design development and documentation Construction review, snag closure, JMS review and project close-out
EMBASSY FOOD COURT
SPOC for the project, handled a team of 5 Design development and documentation Construction review and close-out
SIEMENS GOA
SPOC of the project. Coordination, design development and documentation
Q4
CITIUSTECH, BENGALURU
SPOC for the project, handled a team of 5 Design development and documentation Construction review, snag closure, JMS review and project close-out

CitiusTech, Mumbai
56,000 Square feet
Project Duration: 60 days

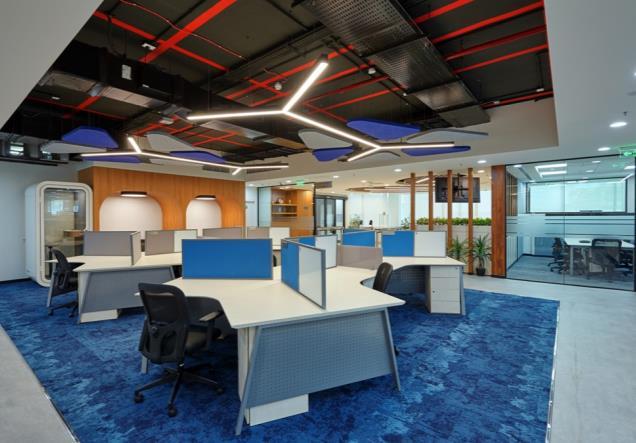


Redefining the future of work.
Citiustech’s new office in Mumbai is a manifestation of its culture centered around collaboration, community building and creating sense of belongingness.
Meeting zones
(Engage zones that fosters brainstorming and innovation)


Relax zones
(Infusing wellness and hospitality)

Focus zones
(Open-office / workstations that help employees to carry out their delegated tasks)

Executive zones (Half-height cabins along the glazing also offering views and light accessible to all

Community / Social Zones
Support spaces
(Town-hall spaces to encourages people to collaborate and celebrate)


(Service zones that help in operations and facility management)
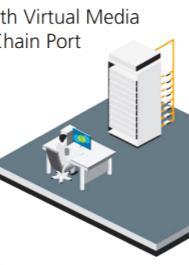


Optiv Security
26,500 Square feet
Project Duration: 60 days




Optiv Security
Close-out
Project duration: 60 days




Optiv Security
Before refurbishment works



Optiv Security
Ply backing for the Moss wall and fluted panel installation

Construction images

Booth seating framework
Existing Ceiling demolition

Removing of existing carpet

Polaris
75,000 Square feet
Project duration: 90 days
















BREAK TIME


Embassy Hub Food Court
11,500 Square feet
Project Duration: 45 days


Design Concept

Man does not live by work alone!
When our concentration is lacking and our eyesight seeks respite, it is worthwhile to have good food, juice or a snack in a space with a unique view of the façade from the Embassy’s Food Court.
“The Cozy Haven” with the perfect place in an urban setting to relax and gather your thoughts.
Inside the food court, we are enveloped by the good atmosphere created by the unpretentious interior that invites us to spread out. The graphics are mindfully treated in a way to represent a “abstract jungle” where outdoor greenery mixes with the food court’s interior greenery.
With the balance of pastel colors, a subdued base, a fair volume of wooden elements, and natural vegetation, it is possible to get away for a moment from the hustle and bustle of the city and regenerate pleasantly here.
Design Concept


“Balance in design”



Material Board









Embassy Hub Food Court
Construction Phase - 1
400mm raised platform for the cinder filling


Screed Base preparation for the fixing of structural Glazing

Cinder filling for the kitchen sunken area

GI framework for gypsum boarding

Embassy Hub Food Court
Construction Phase - 2
Fixing of structural glazing
Hand-wash block work and lintel work


Supply air duct core-cut
1050mm high Kiosk area transaction counter block-work

Painting and punning work

Embassy Hub Food Court
Construction Phase - 3
Chill water pipes for the CSU unit
GI framework for gypsum ceiling
Washroom ledge wall block work and tile work

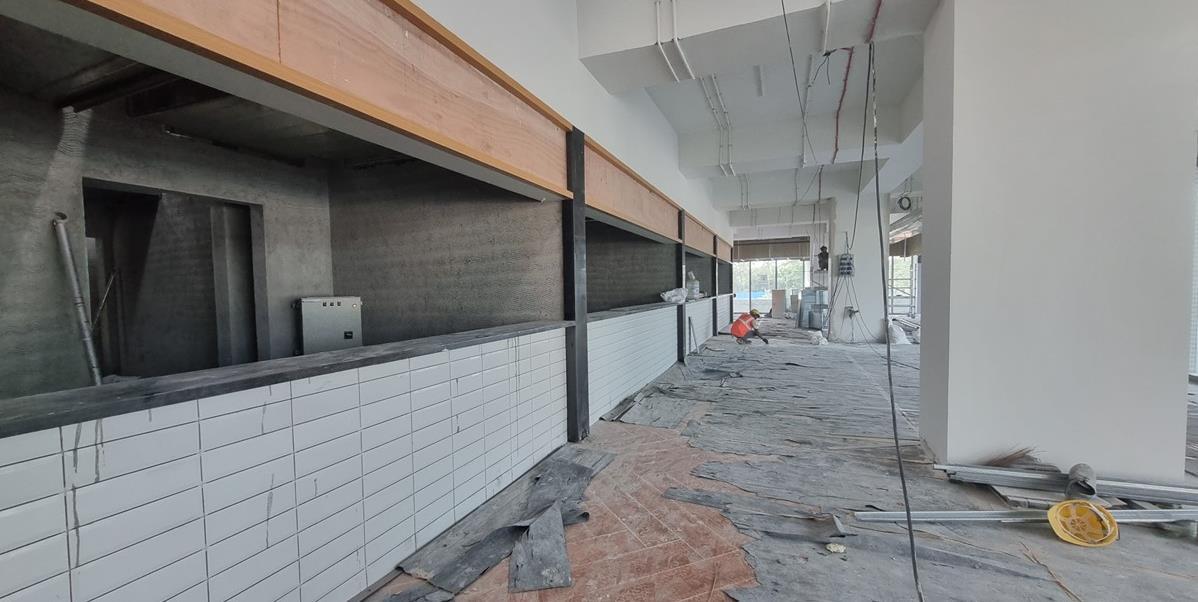
Ply panelling for fixing of fluted panel
Kiosk transaction counter front wall subway tile work and 20mm thick Granite counter-top work
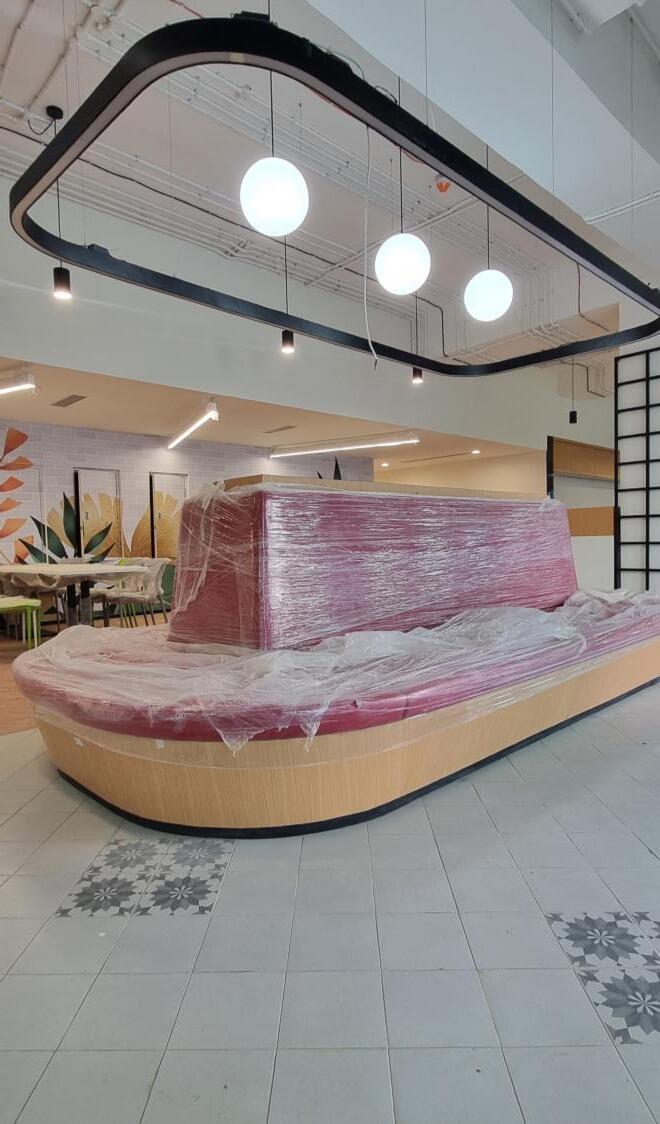
Embassy Hub Food Court
Construction Phase - 4



Embassy Hub Food Court
Construction Phase - 5


Baxter
40,000 Square feet
Duration: 75 days





Baxter
Banyan Tree
Step-by-step construction images

150mm high Elliptical framework made up of 2 layers of 6mm thick flexi-ply for the Banyan tree


19 mm ply wooden batten sections to be wrapped around flexiply and finished with appd laminate


Baxter
Arrival Zone
Step-by-step construction images

50mm thick Aluminum framework for the reception

HVAC Duct erection and electrical raceway works


Elliptical Gypsum ceiling and boxing for the stretch fabric
Ply backing for the Ducopainted fluted panel

LED luminaries for the stretch fabric
GE Healthcare
10,500 Square feet
Duration: 75 days




GE Healthcare
10,500 Square feet
Duration: 75 days




GE Healthcare
Central collab area progress

Demolition of the skylight


Covering the open area with structural steel purlins/rafters and puff panel ceiling
MS Ramp for the elevated area

GE Healthcare
10,500 Square feet
Duration: 75 days






38,000 Square feet
Duration: 75 days

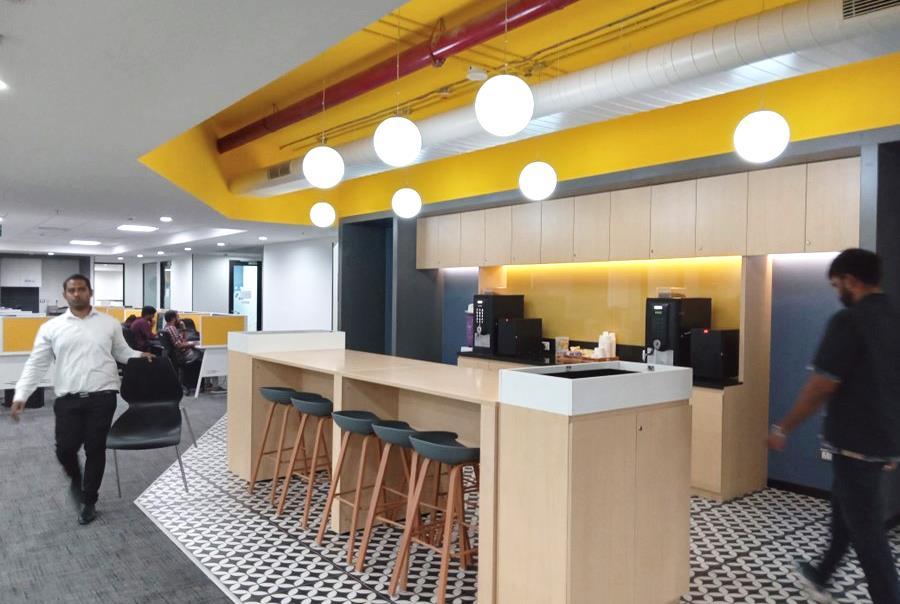


38,000 Square feet
Duration: 75 days




Site progress of the arrival area




Epiroc
Progress of the reception table


BREAK TIME
WHERE DO I ADD VALUE?


I have learned a few hacks on how to leverage technology and AI based platforms. Leveraging AI and new technology helps me in increasing the pace of work and effectively managing time.





Key research and market analysis catering to different needs and providing solutions. Understanding materials, its applications and properties. Co-ordination and effective communication with vendors, consultants and clients.
Better understanding on the ever-changing requirements and demands from the client and offering my service
WHAT AM I BEYOND MY WORK?

Family first
Putting family first isn’t just about my short-term sacrifices; it's about thinking long-term. By prioritizing family health, happiness, and security, I lay the foundation for a fulfilling and lasting sense of well-being for everyone involved.

Investor in Indian and US markets
By closely following market trends, especially in industries like tech, consumer products, and lifestyle, I can spot emerging needs and anticipate market shifts. This gives me insight into the products, services, and experiences that will be in demand.

Fitness and well-being
Both working out in the morning and meditation are incredibly powerful practices that can positively shape my day, my mindset, and my overall well-being.

Foodie and artist
Being both a foodie and an artist offers a fascinating blend of sensory experiences, creativity, and a deep connection to culture, nature, and craftsmanship. Each of these passions can enrich the other in ways that lead to personal growth, enhanced creativity, and new opportunities for expression.
SECTORS SERVED
(FY2022-24)
Harnessing AI to Elevate Our Creative Process
by Anush arvind


Compilation of 3D renders and physical models
Why AI?

As we all know, AI is transforming the way we work, especially in the world of 3D design and visualization. Recently, I have been exploring how AI platforms are helping people create stunning 3D visuals and concepts more efficiently than ever before. I am excited to share a presentation that showcases AIgenerated renders, created through a basic model from Sketchup, Enscape, and some physical models as well.
The beauty of these platforms is not just in their ability to produce high-quality renders, but also in how they significantly cut down the time it takes to bring these realistic 3D visuals. While we still need to put in the effort to develop the base models properly, the final render stage becomes much quicker and more flexible. This means we can explore multiple options (which clients often request) in a fraction of the time, allowing us to identify what works best and fine-tune the designs accordingly.
By embracing AI, we can continue to uphold the high standards of quality and creativity that define our work, while also boosting our efficiency and making room for more innovation. I believe this approach will be incredibly valuable for us as a team, helping us to manage our time more effectively without compromising on the excellence we deliver.
INDEX FY 2024 (Part 1)

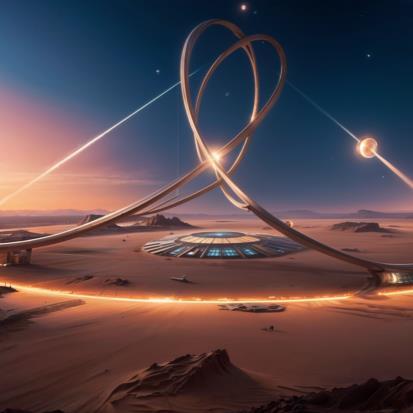


Active
Active
Platonic solids into large scale models
bending of a bamboo prototype into 3D renders
bending of a bamboo prototype into 3D renders
Washroom Sketchup model to 3D renders
INDEX FY 2024 (Part 2)


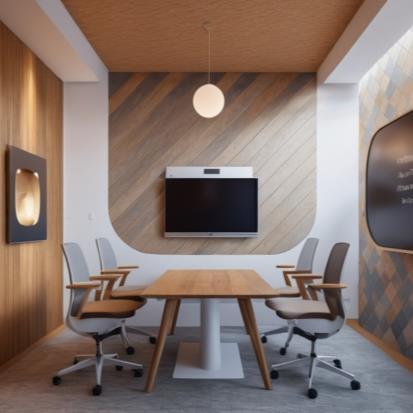

Washroom Sketchup model to 3D renders
Innovation lab Sketchup model to 3D renders
Meeting room iterations Airport and architectural Visuals
Platonic Model
(Icosahedron platonic solid)

Converting the platonic solid into a Large-scale architectural model and adding a science fiction touch to it.

Platonic Model
(Icosahedron platonic solid)

Converting the platonic solid into a Large-scale architectural model and adding a science fiction touch to it.

Platonic Model
(Icosahedron platonic solid)

Converting the platonic solid into a Large-scale architectural model and adding a science fiction touch to it.

Active bending model of a Bamboo into a pavilion
Converting the platonic solid into a Large-scale architectural model and adding a science fiction touch to it.


3D view generated through Ai

3D view of the pavilion
3D view generated through Ai
Active bending principle of a Bamboo prototype into a Martian settlement
Converting the platonic solid into a Large-scale architectural model and adding a science fiction touch to it.


Active bending principle of a Bamboo prototype into a Martian settlement

3D view generated through Ai
Physical model


3D view generated through Ai Image of the wire-frame model based on active bending principle
Physical model to 3D visual

Physical model

Image of the wire-frame model based on active bending principle

3D view generated through Ai
Physical model to 3D visual



Note: The AI was not able to read the cubicle partition and the solid block wall at the end of the wahsroom. When prompted rightly, it would be able to give the correct one.
3D View of the Sketch-up Export
3D view generated through Ai



Note: The AI was not able to read the cubicle partition and the solid block wall at the end. When prompted rightly, it would be able to give the correct one.
3D View of the Sketch-up Export
3D view generated through Ai








Airport arrival






Feedback from the leadership team TESTIMONIAL

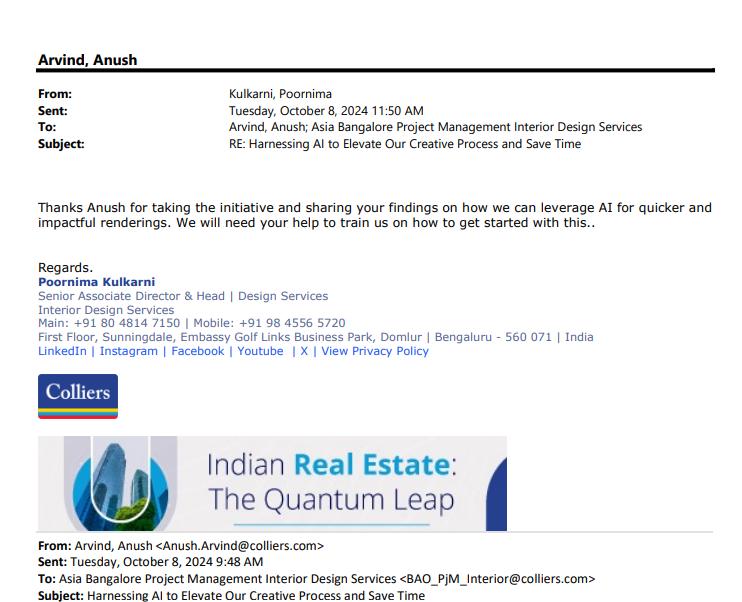
Feedback from the leadership team TESTIMONIAL

Feedback from the leadership team TESTIMONIAL






