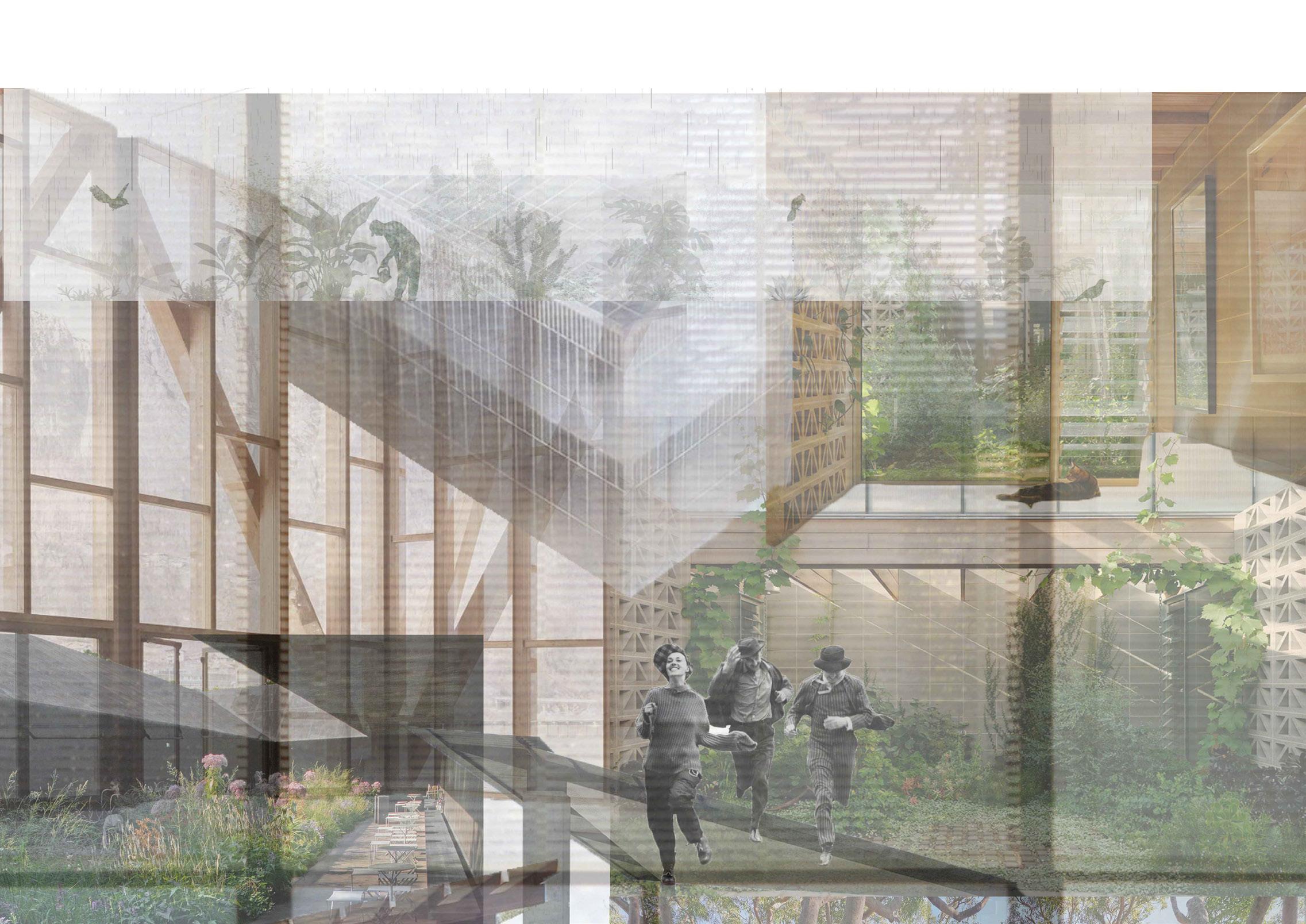

A V B
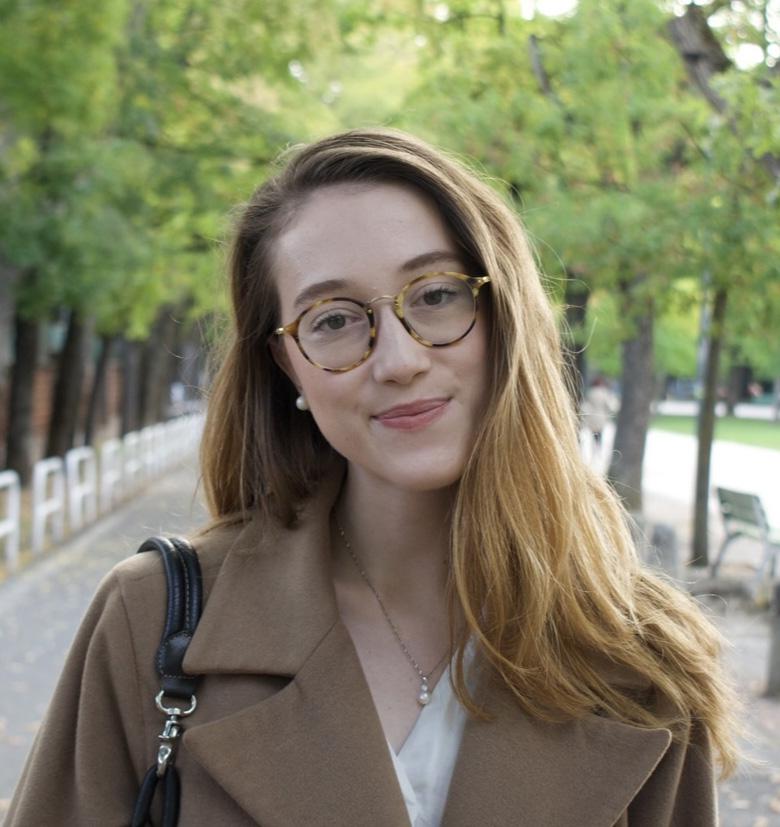
Anna Victoria Breeze
Architecture graduate (UNAV) London / Madrid
anvibreeze@gmail.com
+34 611 544 400


5th of architecture - University of Navarra
This project is born from the concept of home held by the inhabitants of La Palma. Living here means living in the face of the impositions of volcanoes and other wild nature. In this way, the people of La Palma do not live in fear of what they might lose; for them, their home is both the ephemeral architectural space and the surrounding nature. For this reason, the strategy of Porís de Candelaria is followed, anchoring the design to a specific elevation level. From this point, the proposal expands towards the horizon, creating spaces where architecture and landscape mutually enrich each other, while also maintaining accessible conditions for users and their families.




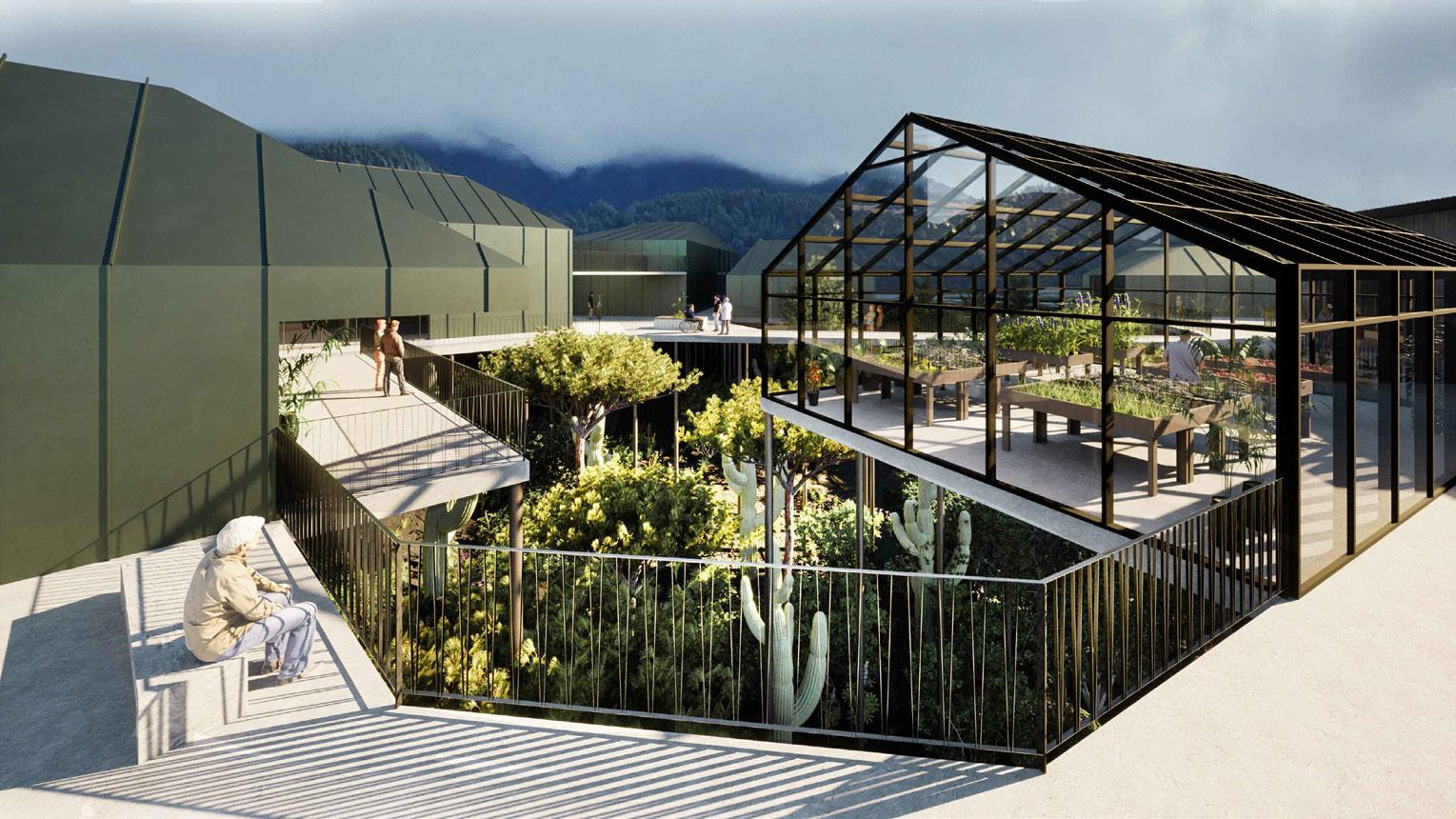
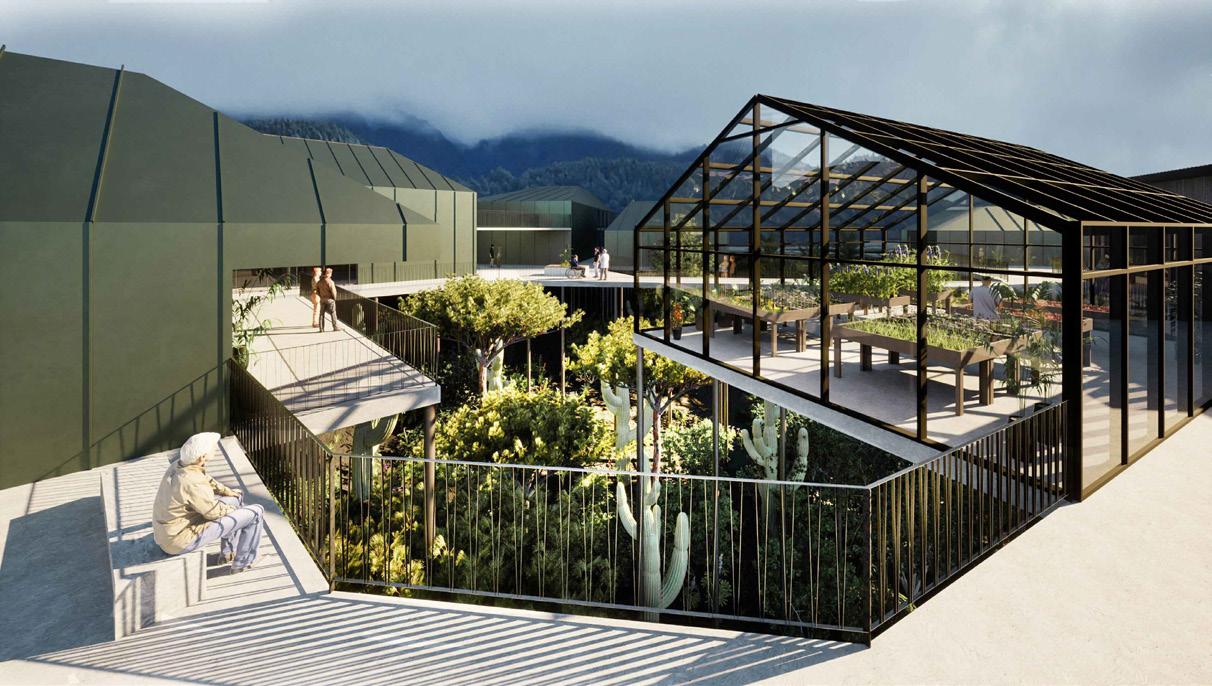
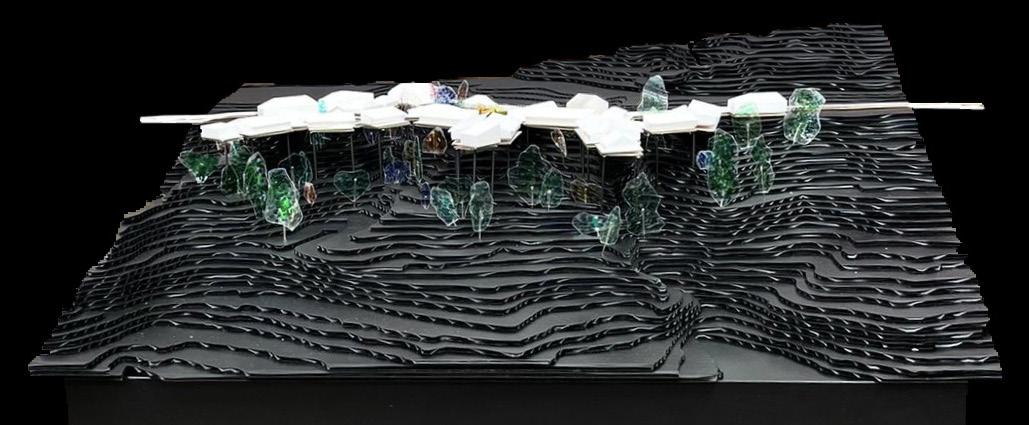
DESPERTAR: Franciso se despierta en su habitación, con la sensación de los rayos del sol que dan comienzo a un nuevo día. La brisa marina entra sigilosamente hacia el interior de su habitación por la ventana entreabierta. La calidez de sus mantas con la frescura del aire le recuerda que pronto será verano. DESCANSAR. Llega primero al invernadero observa las nuevas frutas que han crecido desde la semana anterior. Recoje unas pocas fresas un plátano para añadirlo al yogur de su desayuno. Le encantan estos pequeños momentos de tranquilidad. Con cada mirada observa algo nuevo, una planta que ha florecido, unas hormigas que corren recogiendo frutos caídos, sus vecinos saludándose desde sus balcones. DESPERTAR: Franciso se despierta en su habitación, con la sensación de los rayos del sol que dan comienzo un nuevo día. La brisa marina entra sigilosamente hacia el interior de su habitación por la ventana entreabierta. La calidez de sus mantas con la frescura del aire le recuerda que pronto será verano. CONTEMPLAR. Al salir al balcón el suave olor del tomillo que ha plantado le recuerda los domingos en casa de su abuela cuando era niño se reunía toda la familia para empezar una nueva semana juntos. disposición de los asientos del propio balcón le trae recuerdos de la noche anterior. últimamente se ha sentido bien reuniendose con sus nuevos amigos vecinos Juan Pablo para hablar al anocher. empezar. Se trata de un muchas ganas de Multipurpose Elderly Residence in El Paso DESPERTAR: Franciso se despierta en su habitación, con la sensación de los rayos del sol que dan comienzo a un nuevo día. La brisa marina entra sigilosamente hacia el interior de su habitación por la ventana entreabierta. La calidez de sus mantas con la frescura del aire le recuerda que pronto será verano. CONTEMPLAR. Al salir al balcón el suave olor del tomillo que ha plantado casa de su abuela cuando era niño y se reunía toda la familia para disposición de los asientos del propio balcón le trae recuerdos de la noche bien reuniendose con sus nuevos amigos vecinos Juan y Pablo para hablar CREAR: Tras un pequeño paseo, decide continuar el cuadro que meses antes retrato para su nieta Isabel. Se lo dará la semana siguiente, cuando vaya verle, ponerse al día y comer papas arrugadas su especialidad. DESCANSAR. Llega primero al invernadero observa las nuevas frutas que han crecido desde la semana anterior. Recoje unas pocas fresas un plátano para añadirlo al yogur de su desayuno. Le encantan estos pequeños momentos de tranquilidad. Con cada mirada observa algo nuevo, una planta que ha florecido, unas hormigas que corren recogiendo frutos caídos, sus vecinos saludándose desde sus balcones.
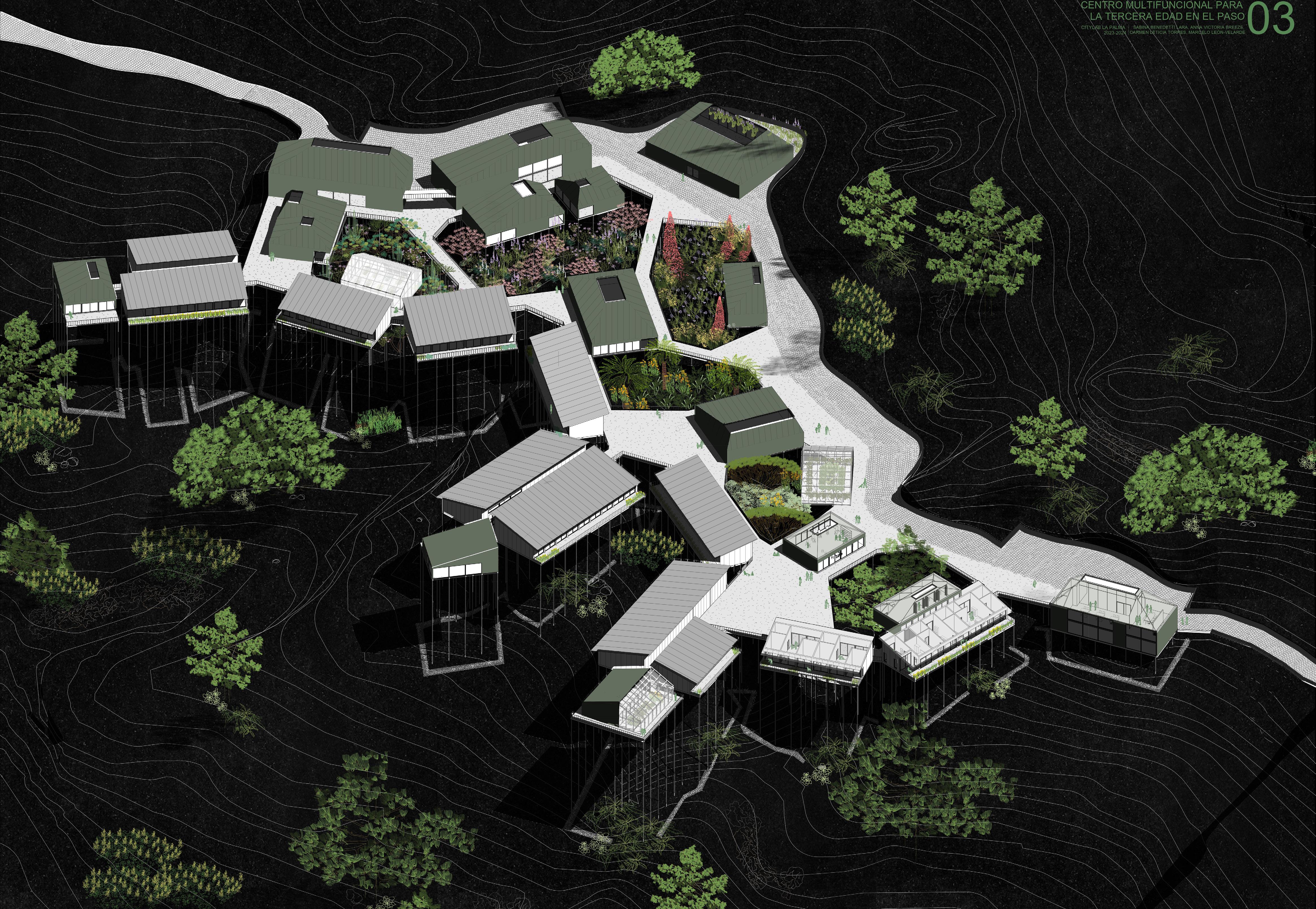
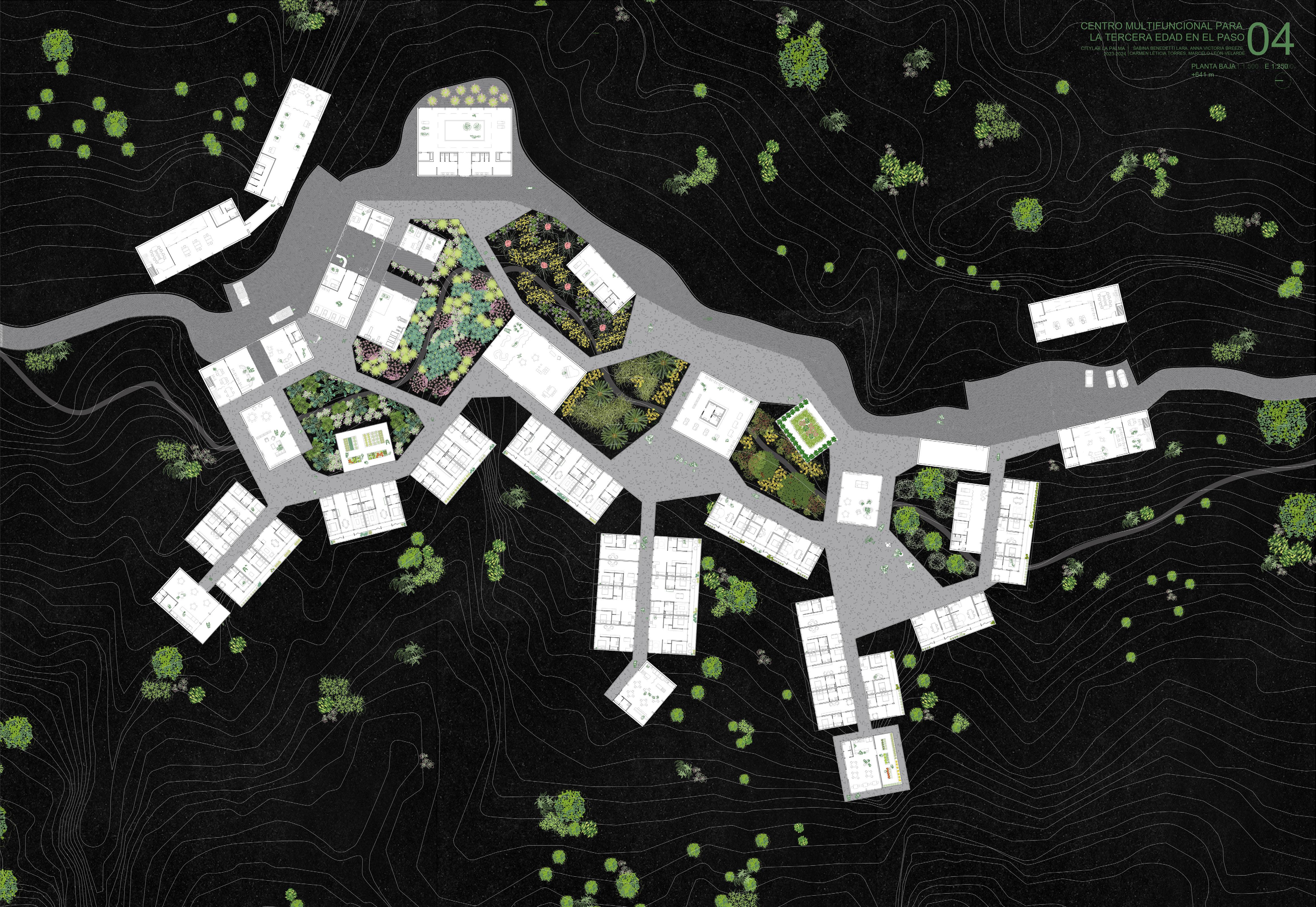


Quiet nook
This quiet secret space is perfect for moments of purposeful solitude and reading



Seed Research Centre
4th of Architecture - The University of Sydney
By fragmenting this research center into several pieces, this project aims to act as a cozy nook amidst the chaos surrounding Sydney's central business district. These diverse timber buildings come together as a whole thanks to the various gardens located in-between them. Furthermore, incorporating thresholds, seasonal gardens, natural materials, and lightweight structures looks to help users reconnect with nature and with themselves.
Children's nook
This rich open space is perfect for children with a wild imagination who may want to play outside all while allowing for clear visibility from the restaurant for parental supervision
Nook
Office workers and the like can take a rest here and enjoy the sun filled garden whether it is for lunch or any other occasion
Meeting Nook
This space looks to welcome everyone in and serve as an introduction to the caring spaces that follow.
Community garden nook
A welcoming space to anyone who may want to plant their own set of native seeds or even harvest any flowers of fruits that have sprung
Marrai'gang - Wet becoming cool - April-June
This space's purpose
Herb Garden
III V IV III VII VIII VI IX IX III VI III I IV II II Wiritjiribin
Ibis Dianella Acacia Binervia Red Wattlebird Bird house Bindii Shrub
This
Grey Butcherbird Picnic Office workers
like can
whether it is
lunch solitude and reading Quiet nook Children's nook Community garden Picnic nook Meeting nook Herb garden
Cold and September-October Parra'doweeWarm and wetNovember-December
Children's nook
rich open space is perfect for children with a wild imagination who may want to play outside all while allowing for clear visibility from the restaurant for parental supervision
and the
take garden
for
VII VIII VI IX IX III VI II E 1:500 0 10 20m
Burran - Hot and dry - January-March
Wiritjiribin - Cold and windy - July-August
Ngoonungi - Cool becoming warm - September-October
Parra'dowee - Warm and wet - November-December Ibis
Dianella Acacia Binervia
Kangaroo grasses Midyim berry shrub
Amegilla Bee Bee Hive Lillypilly Plum Pine Ladybird
Watarah tree
Red Wattlebird
Bird house
Gymea Lily
Acacia floribunda Bindii Shrub
View of the quiet nook
Grey Butcherbird
Persoonia shrub
Eucalyptus Tereticornis
Sea Parsley Warrigal Greens
Nankeen kestrel
Picnic
is dedicated to researching the protection of native seeds and species Burrugin - Cold and frosty - June-July
of the children's
View of the picnic nook Children's nook Communitygarden Herbgarden III V IV III VII VIII VI IX IX III VI III IV II 0 1 10 20m Burran
Ngoonungi
Parra'dowee
Ibis
Kangaroo grasses Midyim berry shrub Amegilla Bee Bee Hive Lillypilly Plum Pine Ladybird Watarah tree Red Wattlebird Bird house Gymea Lily Bindii Shrub Children's nook This rich open space is perfect for children with a wild imagination who may want to play outside all while allowing for clear visibility from the restaurant for parental supervision Grey Butcherbird Persoonia shrub Sea Parsley Nankeen kestrel Meeting Nook This space looks to welcome everyone in and serve as an introduction to the caring spaces that follow. Office workers and the garden whether Community garden nook A welcoming space to anyone who may want to plant their own set of native seeds or even harvest any flowers of fruits that have sprung Marrai'gang - Wet becoming cool - April-June Quiet nook This quiet secret space is perfect for moments of purposeful solitude and reading This space's purpose is Burrugin Quiet nook Children's nook Communitygarden Picnic nook Meeting nook Herbgarden III VII VIII 0 1 10 20m Burran - Hot and dry - January-March Ngoonungi - Cool becoming warm - September-October Parra'dowee - Warm Ibis Dianella Watarah tree Red Wattlebird Bird house Gymea Lily Children's This rich open space is perfect for outside all while allowing for clear Meeting Nook This space looks to welcome everyone in and serve as an introduction to the caring spaces that follow. Community A welcoming space to anyone seeds or even harvest Quiet nook This quiet secret space is perfect for moments of purposeful solitude and reading Children's nook SEED RESEARCH BDES3026 ARCHITECTURE STUDIO 3A - SEMESTER 1 2023 III V IV III VII VIII VI IX IX III VI III I IV II II WiritjiribinSeptember-October Parra'doweeWarm and wetNovember-December Ibis Dianella Acacia Binervia Red Wattlebird Bird house Lily Bindii Shrub Children's nook This rich open space is perfect for children with a wild imagination who may want to play outside all while allowing for clear visibility from the restaurant for parental supervision Grey Butcherbird Nook serve as an introduction to the caring Office workers and the garden whether Community garden nook A welcoming space to anyone who may want to plant their own set of native nook of purposeful solitude and reading This space's purpose is Quiet nook Children's nook Community garden Picnic nook Meeting nook Herb garden
View
nook
- Hot and dry - January-March Wiritjiribin
- Cool becoming warm - September-October
- Warm and wet - November-December
Dianella Acacia Binervia


III V IV 0 1 5 10m E 1:200 Multipurpose Building Support facilities II - Community Space III - Back of House IV - WC V - Multi-purpose hall VI - Tech Hub VII - Kitchen VIII - Restaurant IX - Research Greenhouse III I IV II 0 1 5 10m E 1:200 Community / Administration Building I - Support facilities II Community Space III - Back of House IV - WC V - Multi-purpose hall VI Tech Hub VII - Kitchen VIII - Restaurant IX - Research Greenhouse Multipurpose pavilion III V IV E 1:200 Multipurpose Building Support facilities II Community Space III - Back of House IV - WC V - Multi-purpose hall VI - Tech Hub VII - Kitchen VIII - Restaurant IX - Research Community Building III I IV II 0 1 5 10m E 1:200 Community / Administration Building I - Support facilities II - Community Space III Back of House IV - WC V - Multi-purpose hall VI Tech Hub VII - Kitchen VIII - Restaurant IX - Research Greenhouse III V IV 0 1 5 10m E 1:200 ISupport facilities IICommunity Space IIIBack of Hou se IVWC VMulti-purpose hall VITech Hub VIIKitchen VIIIRestaurant IXResearch Greenhouse III V IV 0 1 5 10m E 1:200 Multipurpose Building Support facilities II Community Space III - Back of House IV - WC V - Multi-purpose hall VI - Tech Hub VII - Kitchen VIII - Restaurant IX - Research Greenhouse III I IV II 0 1 5 10m E 1:200 Community / Administration Building I - Support facilities II - Community Space III - Back of House IV - WC V - Multi-purpose hall VI - Tech Hub VII - Kitchen VIII - Restaurant IX - Research Greenhouse





Caring for User Health and environment
Timber buildings are healthier to live in and typically present lower embodied carbon figures


















Fragmented buildings
















By creating different buildings for each different use it is possible to give the user of this complex maximum contact with nature and the outside world
Tech Brief Connecting with country




In each of these nooks, we can find a garden representing species of 1 of the 6 seasons of the D'harawal calendar, with an additional central garden for perennial species




SEED RESEARCH CENTRE




In each of these nooks, we can find a garden representing species of 1 of the 6 seasons of the D'harawal calendar, with an additional central garden for perennial species Reinforced





ARCHITECTURE STUDIO 3A - SEMESTER 1 2023 - Student: Anna Victoria Breeze Johnson - Tutor: Tara Sydney (G10)
Tech Brief Connecting with country
Tech focus on Native Seed Research
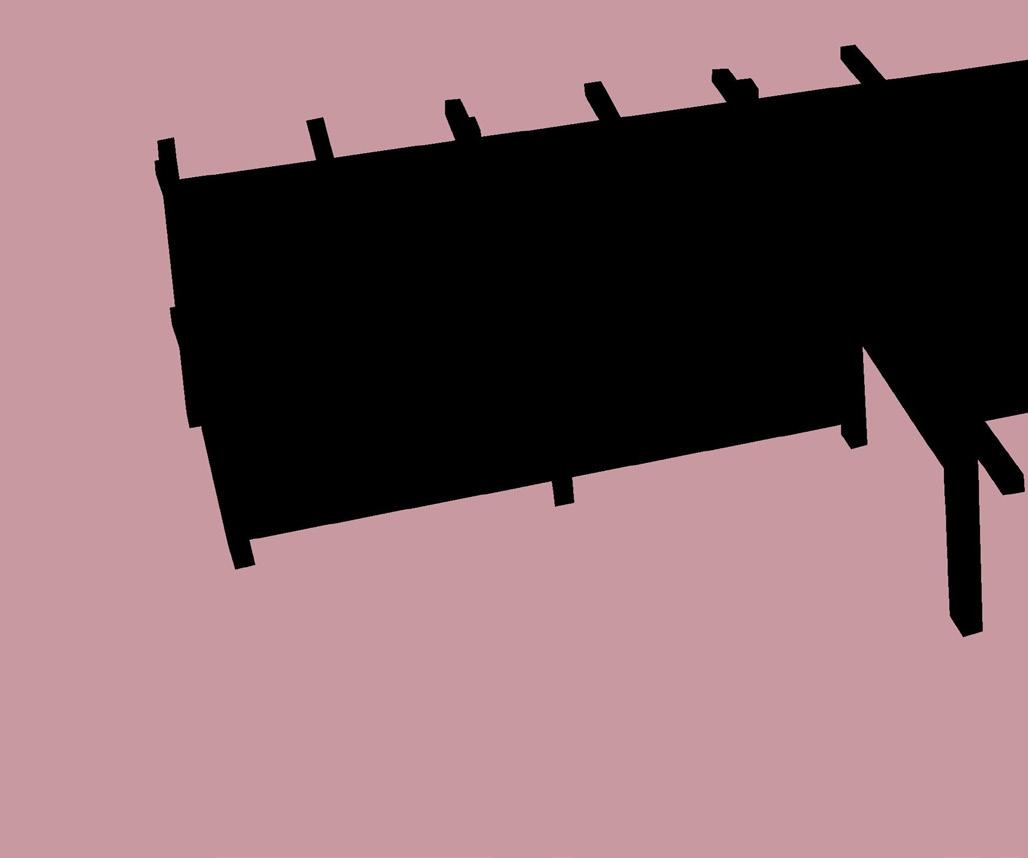
Materials with a past, present and future The archi. is

To complement said purpose, the tech hub building is complemented by an adjacent community pavilion and a greenhouse
Materials with a past, present and future
The archi. is created with a clear modular dimension and in some cases from recycled materials like the community garden
Lineal character of trainlines
Referenced in a multitude of occasions, most specifically to create the aforementioned thresholds





Materials with a past, present and future. Most of the ephemeral pavilions placed around the masterplan are designed with recycleable timber structures in mind.


Gradients boundaries welcoming


Materials with a past, present and future The archi. is


















Thresholds
Gradients between public and private spaces blur the boundaries between inside and outside with the purpose of welcoming people in and have them connect with nature
Linearity that evokes nearby train tracks. This design feature appears throughout the project to also create thresholds between internal and external spaces.
Lineal character of trainlines

Referenced in a multitude of occasions, most specifically to create the aforementioned thresholds

Rainwater harvesting
Self-Sustainaining watering systems
All fragments of this proposal look to nurture the surrounding nature by catching rainwater for later use.
All

Referenced
Self-Sustainaining All
closed buildings to direct water filtered, it is later
modular dimension
some cases
recycled materials
community garden building, gifting the project a
dimension
created with a clear
and in
from
like the
generational
concrete // Structural Timber
direct water towards an underground tank.
filtered, it is later employed
water
surrounding vegetation RestaurantMultipurpose Hall IX 100% 20%
closed buildings present strategies in their design that aim to
After being
to
the
BDES3026
clear modular dimension
some cases
recycled materials like the community garden building, gifting
project
generational dimension Lineal
created with a
and in
from
the
a
10m E 1:200 0 5 10m 1:200 E 1:200 0 5 10m 1:200 E 1:200 10m E 1:200 10m E 1:200 0 5 10m 1:200
Performing Arts Centre
5th of architecture - University of Navarra artes escénicas en Madrid
Design Studio I BREEZE
Centro de artes escénicas en Madrid
Oriented Design Studio I
BEGERANO + BREEZE
Located in the heart of Madrid, this project aims to build upon the first retaining wall of the Spanish capital. From these boundaries emerges a proposal with a rhythm and linearity similar to that of the neighboring Galería de las Colecciones Reales. In this way, the present concrete lattice provides privacy to the arts center without sacrificing natural light from coming in. Moreover, the flexibility of the layout seeks to foster inspiration among the different artistic branches. Furthermore, the structure aims to contextualize the cultural legacy of the setting, as it seeks to direct the user's gaze towards the "first wall" and, therefore, towards the history of Spain.
Centro de artes escénicas en Madrid Oriented Design Studio I
BEGERANO + BREEZE


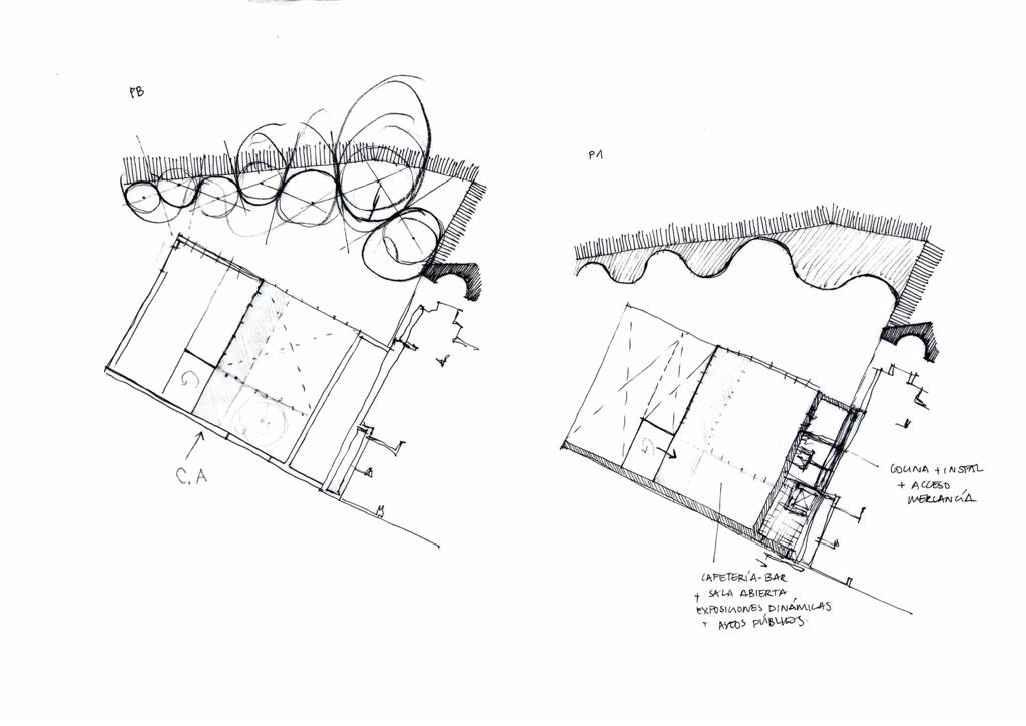

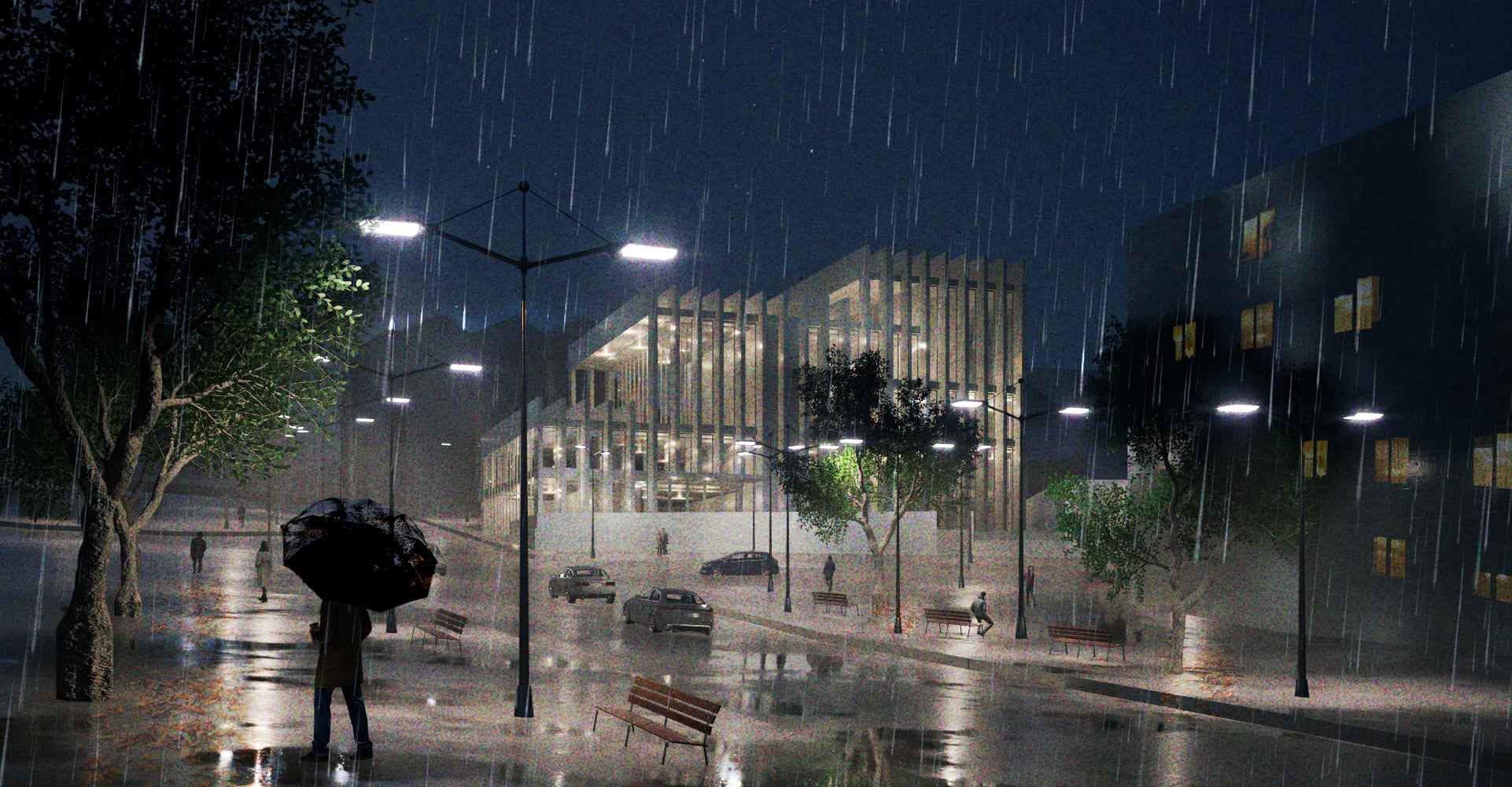













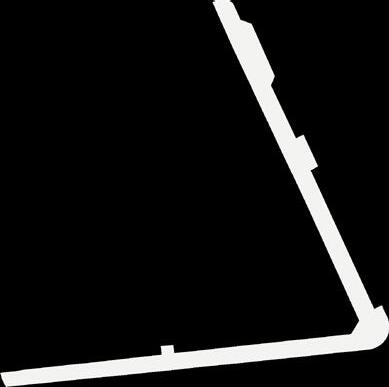








artes escénicas en Madrid Design Studio I BEGERANO + BREEZE 100m
0 100m





















600 597 598 599 601 E 1:200 P2 0 5m 597 598 599 600 601 601 E 1:200 Oriented Design Studio I BEGERANO + BREEZE P1 P2 P3 P4 5m 597 598 599 601 CONFIGURACIONES DEL ESPACIO 0 10m PLANTA BAJA E 1:150 597 598 599 600 601 601 P1 P2 P3 P4 P4 P-1 CONFIGURACIONES DEL ESPACIO 599 601 0 10m 1:150 PB P1 P2 P3
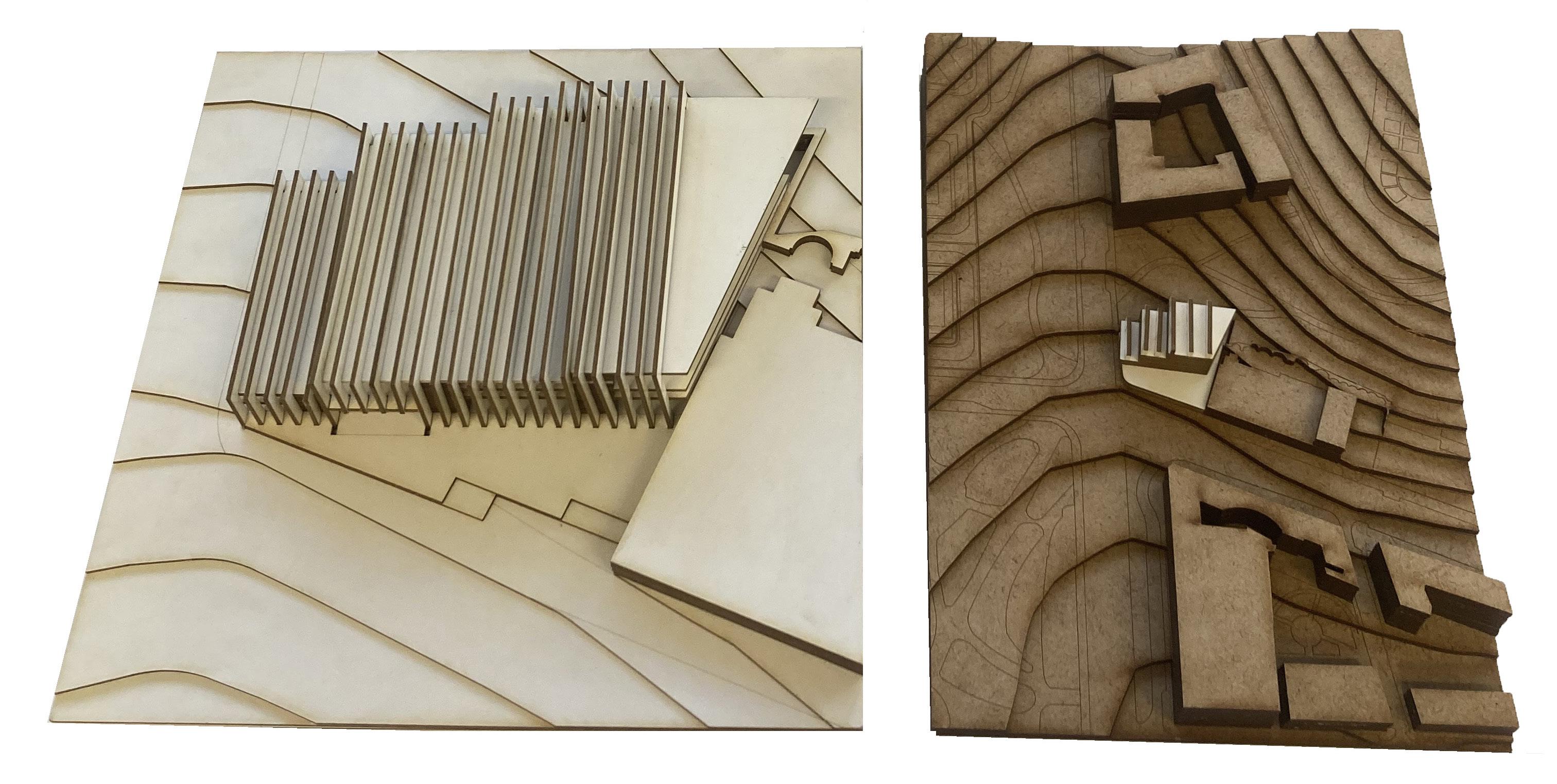
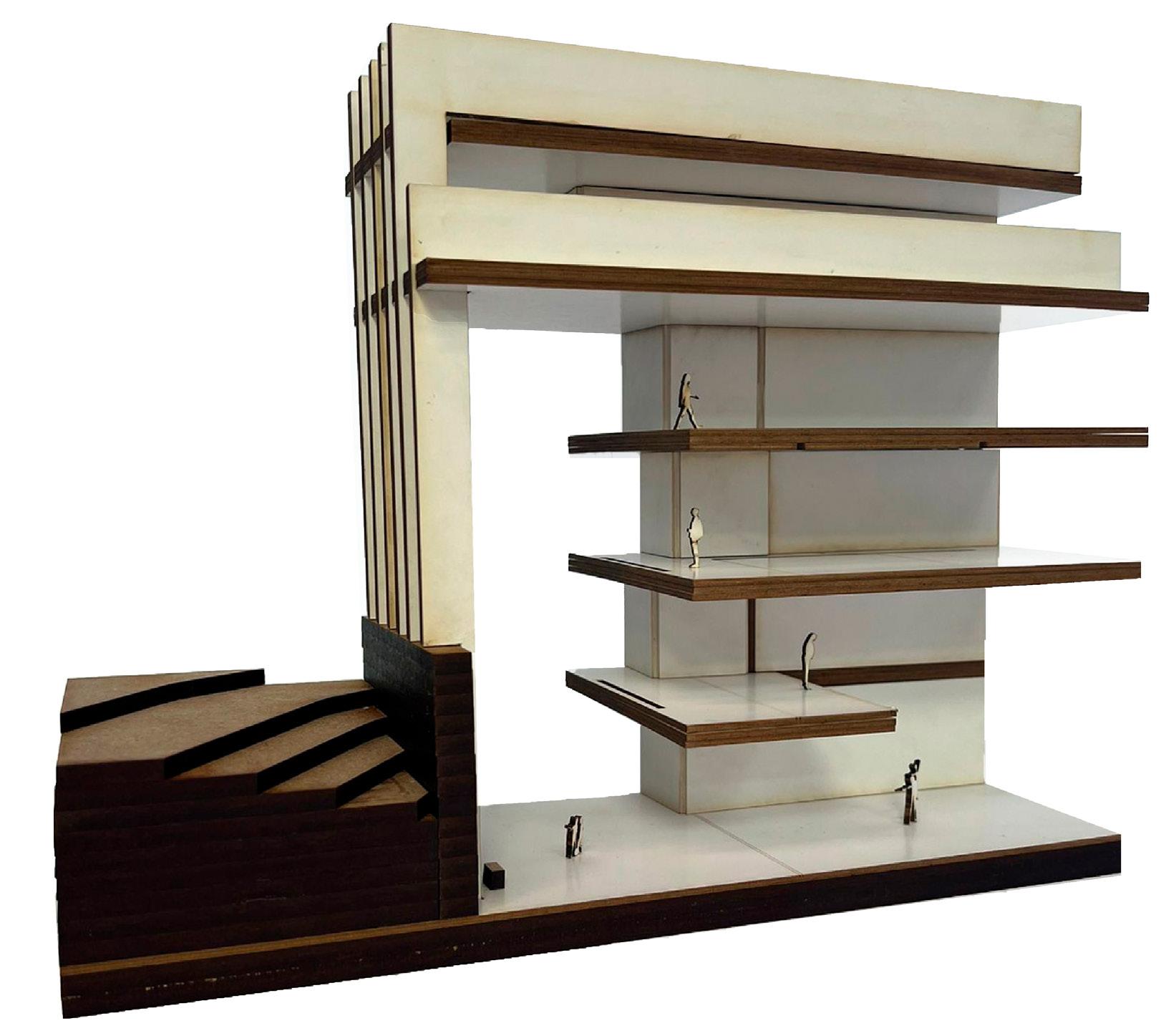
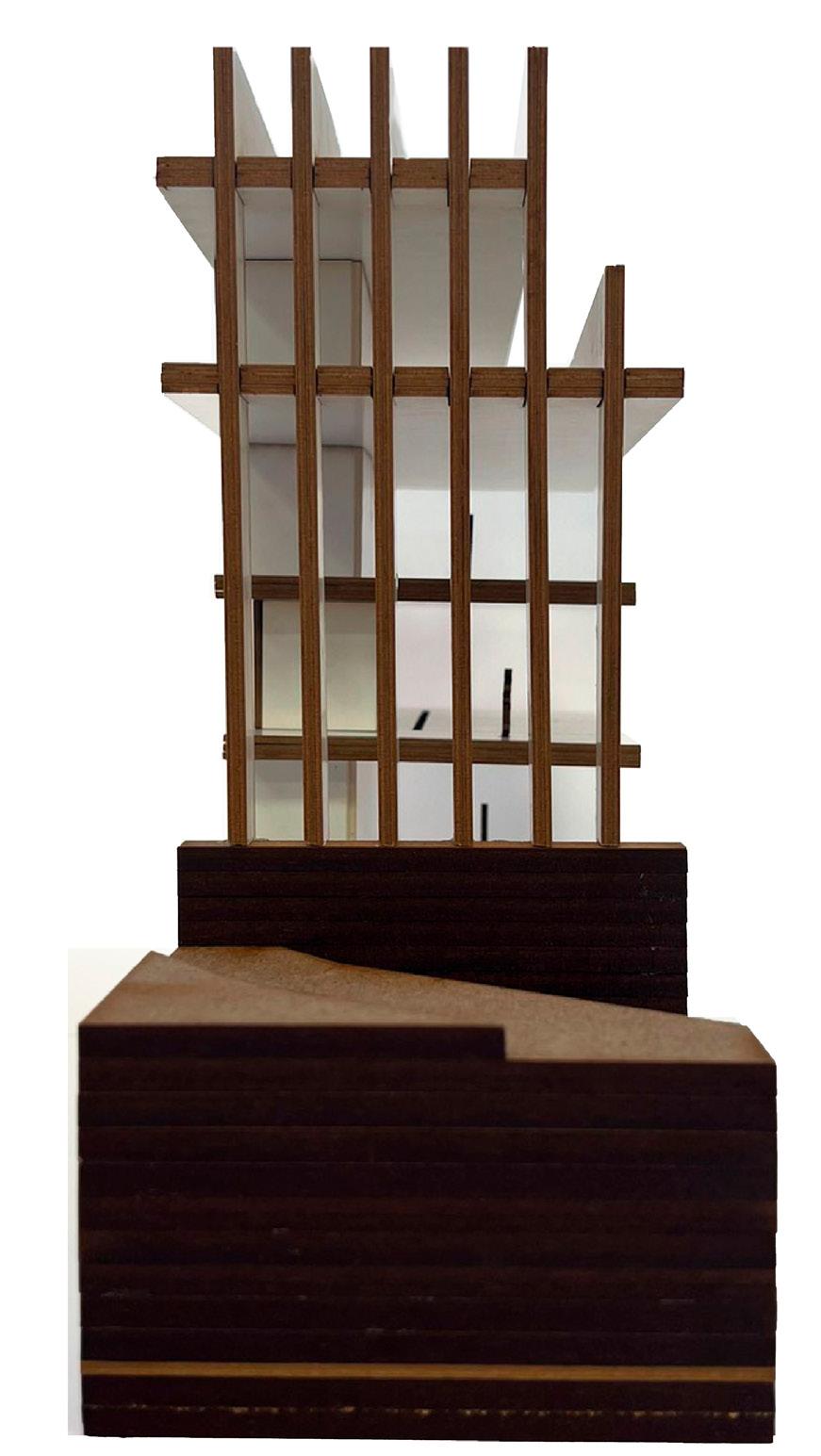

11 16 18 21 9 10 17 15 20 2 20 19 12 14 13 E 1:10 Centro de artes escénicas en Madrid Oriented Design Studio I BEGERANO + BREEZE 0 16

HACHI NO KI Pavilion
5th of Architecture - University of Navarra Regional finalist in the XVI annual contest held by the
B'

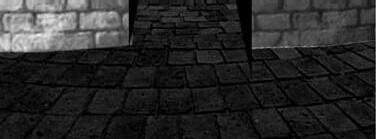





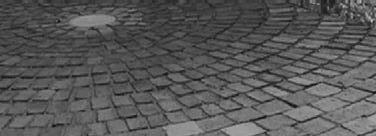
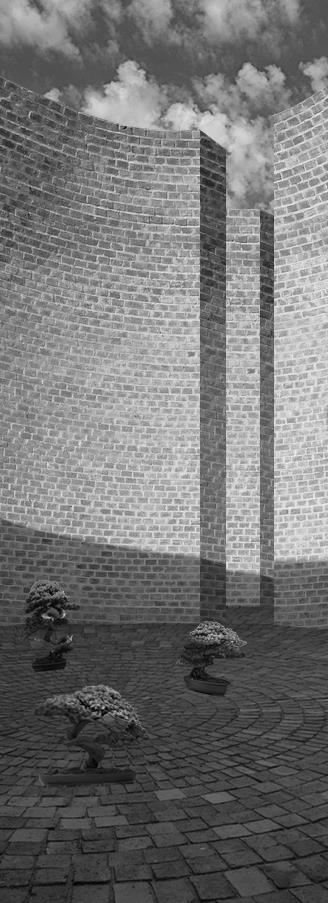

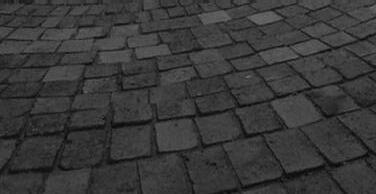




0 50m 25m 0 5m E. 1/1000 E. 1/500 E. 1/100 0 +1,20 m
"Foro Cerámico de Hispalyt"







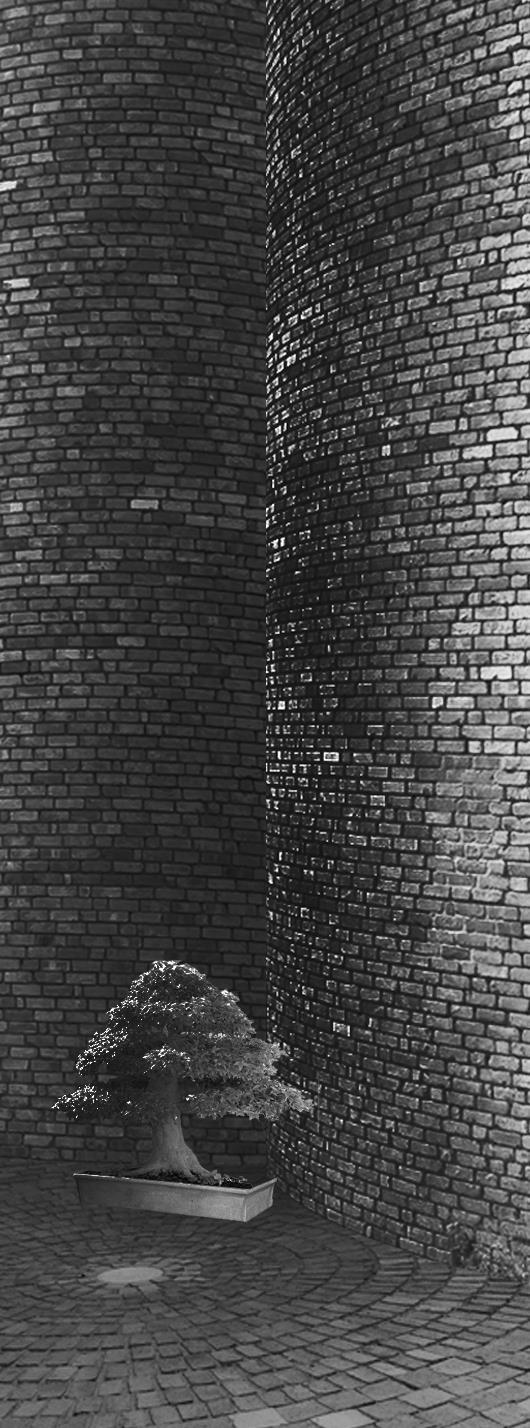






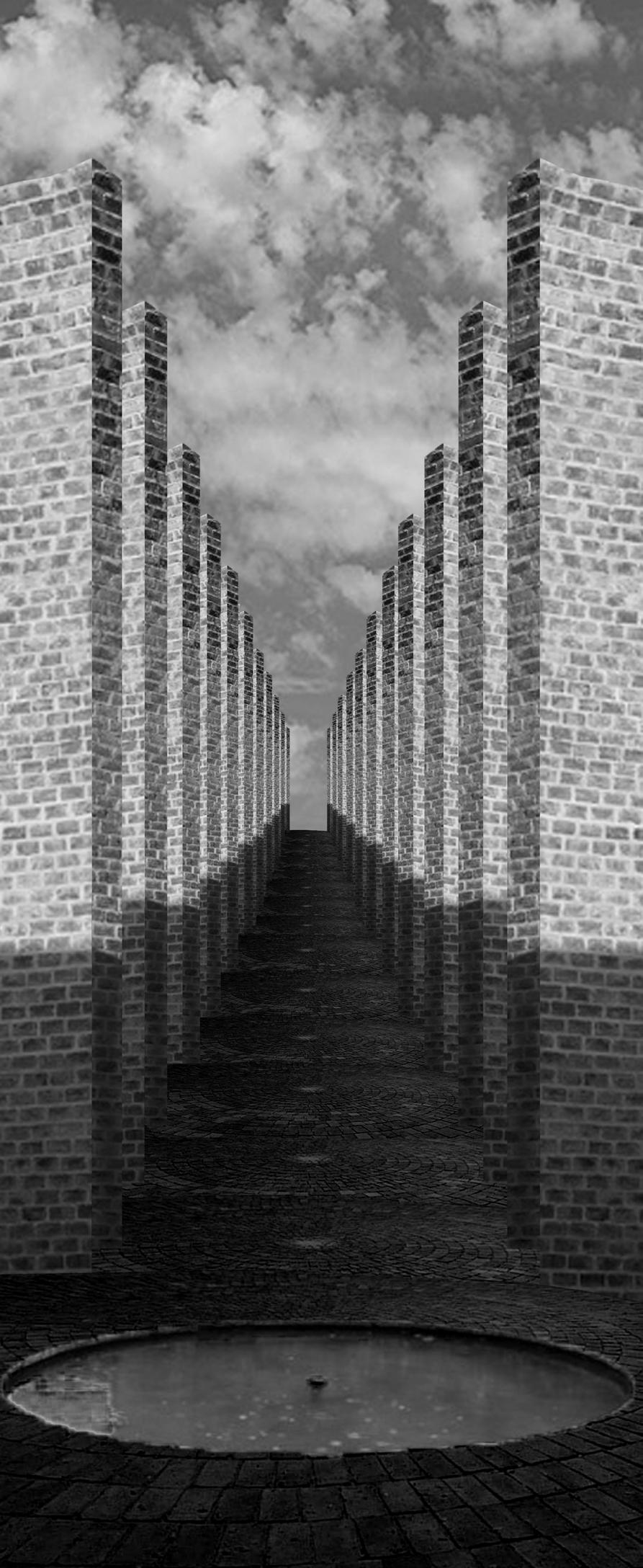

2.5m E. 1/50 0 25 m 0 E. 1/500

After crossing through the botanical gardens, the casual onlooker will be greeted by an imposing brick volume. The fracture at its center purposefully serves as a peephole into the internal world that this pavilion holds.
The visitor penetrates the circular spaces that appear before them.Meanwhile, as if suddenly disturbed by the sudden commotion, the circular light clarifies itself, and the bonsai collection at the onlooker´s feet appear with the purpose of serving as path guides.
The clay volumes are separated from themselves by slender columns of light that act as a diaphragm with the purpose of lending air into the space.

Brick by brick, the walls come to a halt and uncover the park's 30th lake. In its purest expression, this pavilion of clay and inundated light looks to emulate the greatness of the miniature trees that it houses, through the amplification of the "hachi no ki" or rather, the tree's bowl.

B
XVI CONCURSO DE PROYECTOS. Foro Cerámico Hispalyt
41 N0 K1
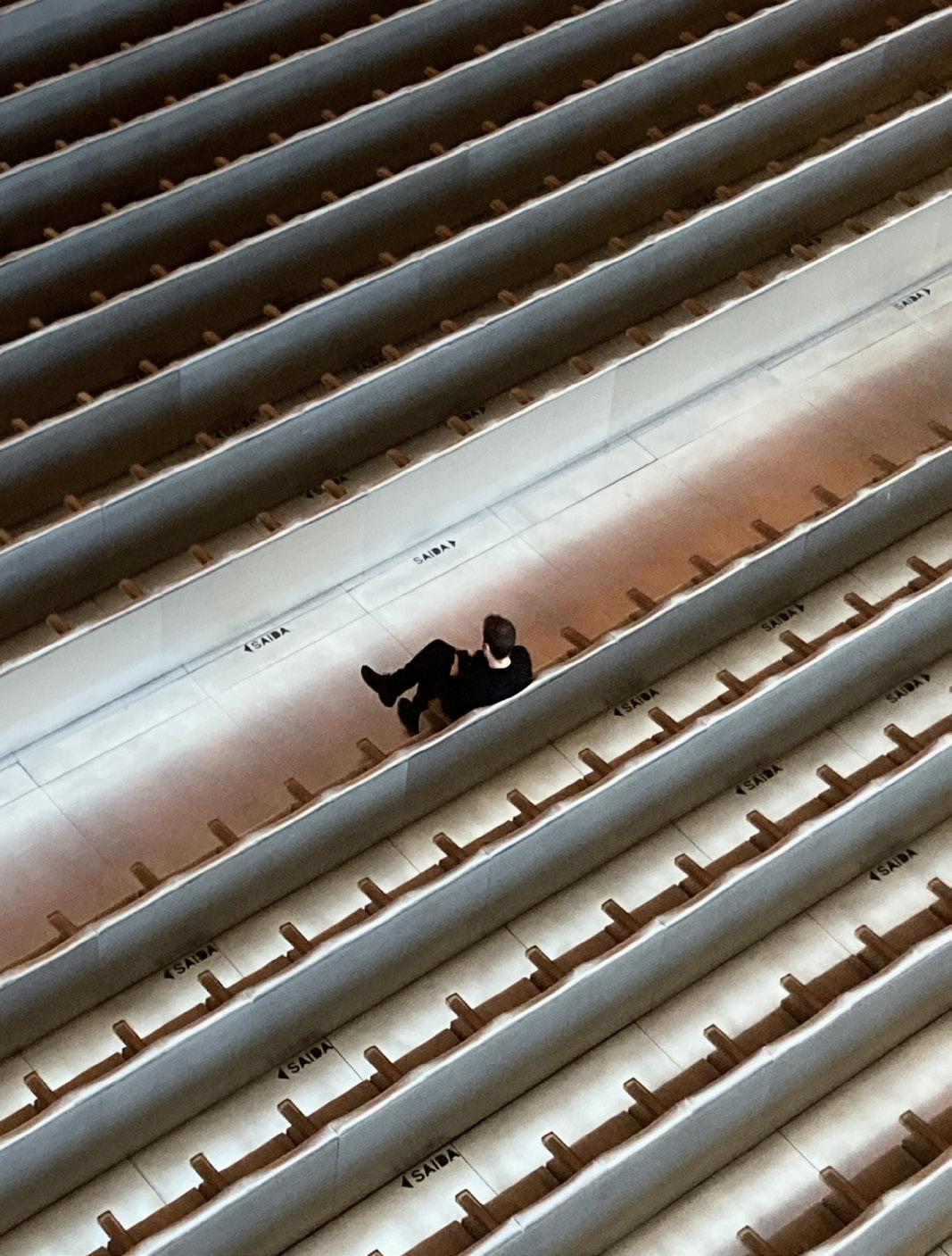

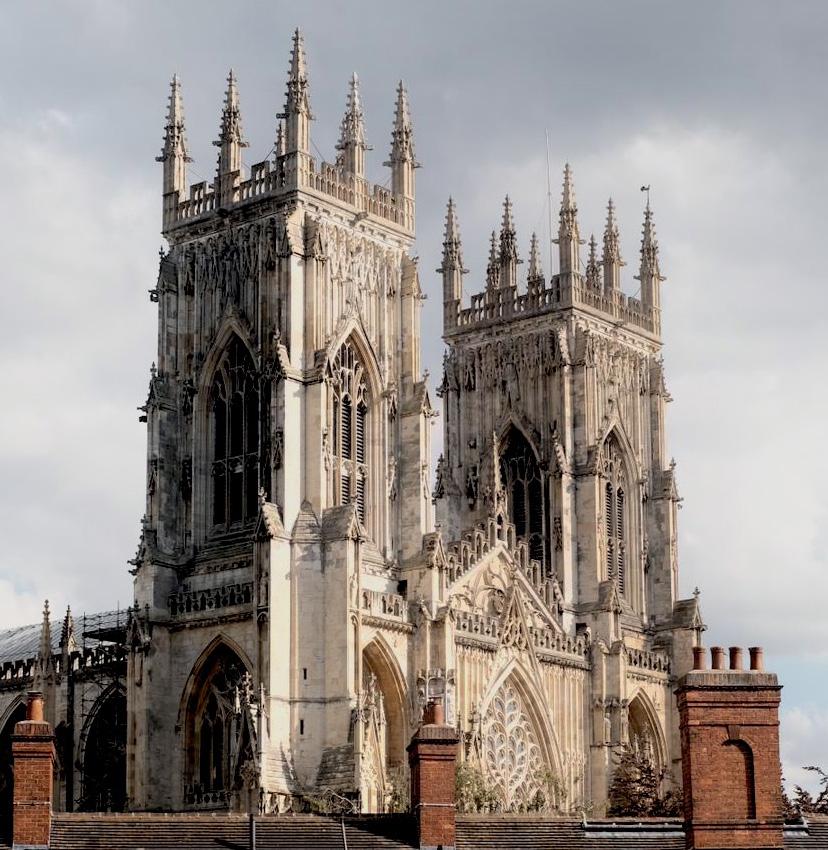
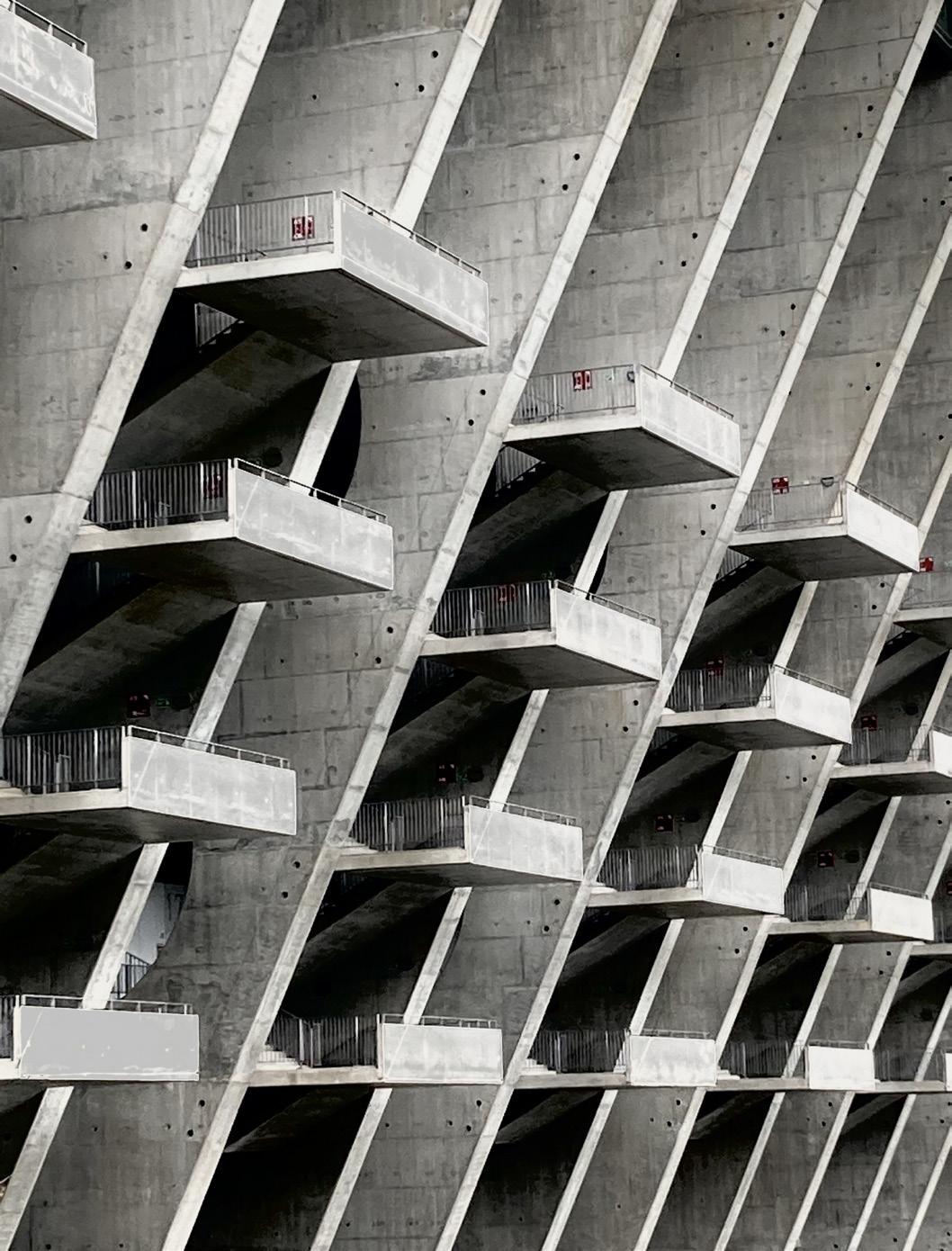
Photography Selection
Selection of pictures undertaken during various travels from 2018 to 2024
 Church of Santa María by Álvaro Siza Marco de Canaveses, Oporto, Portugal
Braga Municipal Stadium by Souto de Moura Braga, Portugal
Villa by Gonçalo Byrne Bom Sucesso Resort, Óbidos, Portugal
Casa da Música by Rem Koolhaas Oporto, Portugal
Self portrait in York Minster York, Englad
Church of Santa María by Álvaro Siza Marco de Canaveses, Oporto, Portugal
Braga Municipal Stadium by Souto de Moura Braga, Portugal
Villa by Gonçalo Byrne Bom Sucesso Resort, Óbidos, Portugal
Casa da Música by Rem Koolhaas Oporto, Portugal
Self portrait in York Minster York, Englad
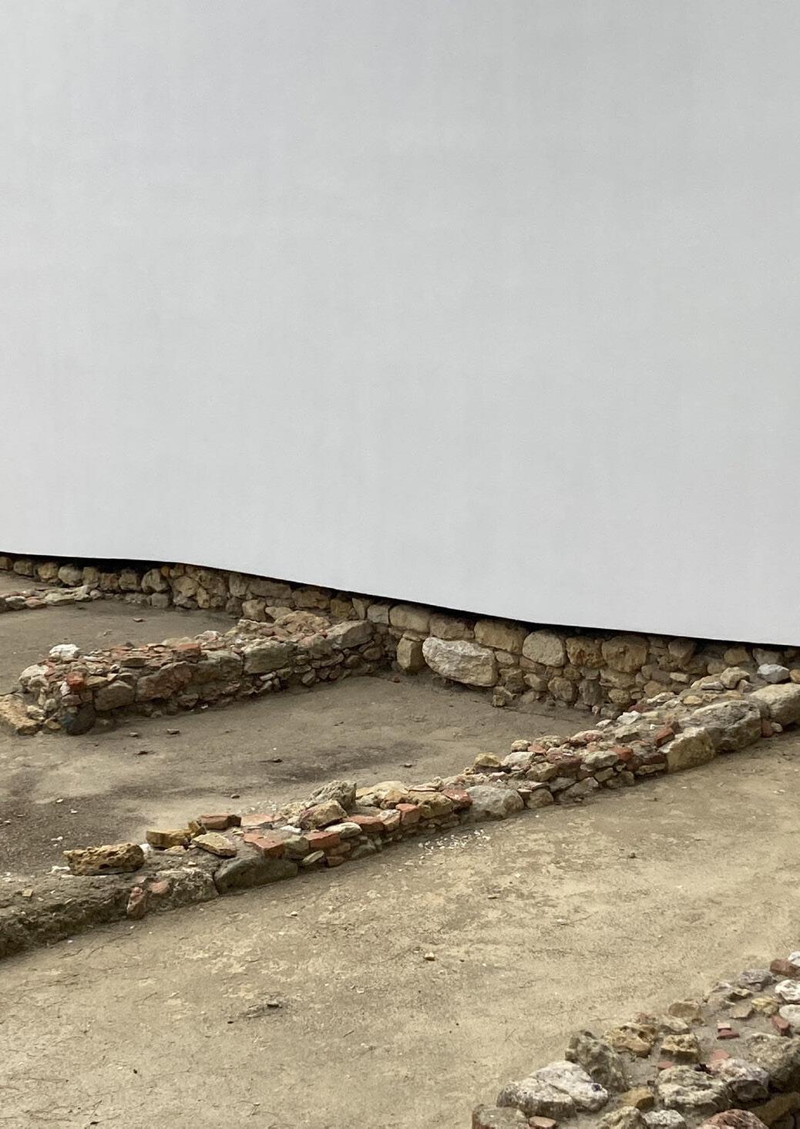
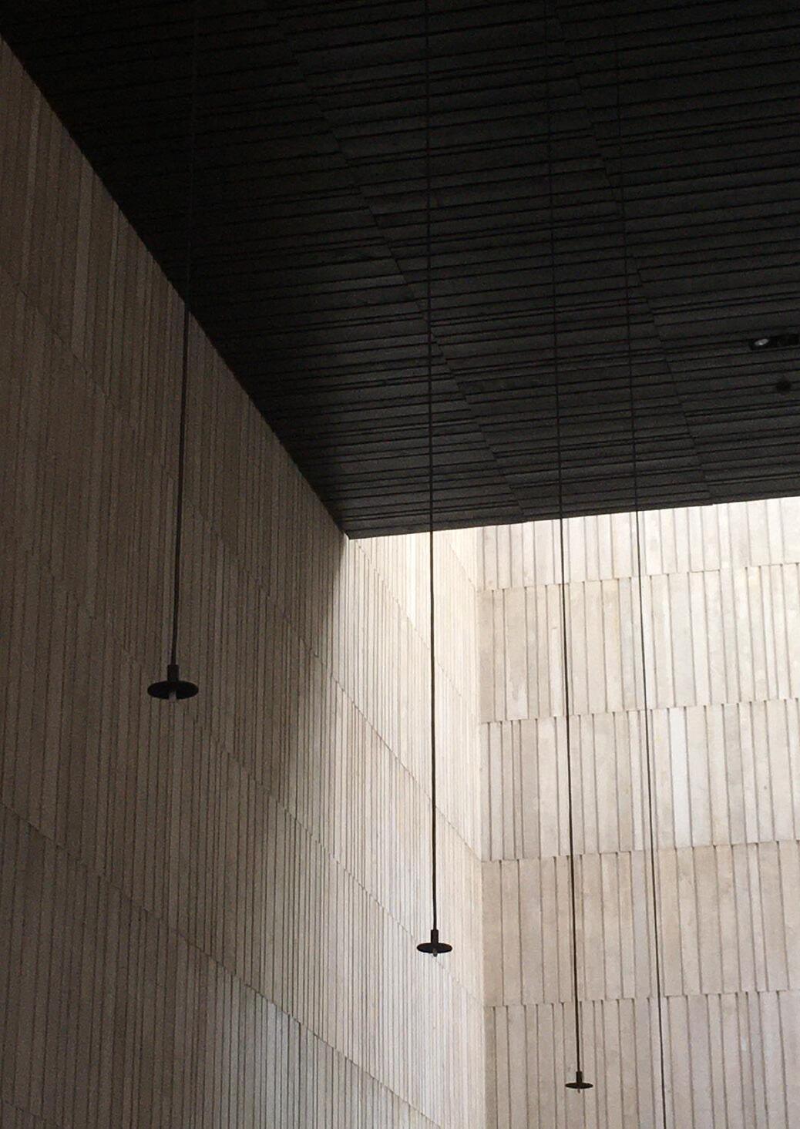
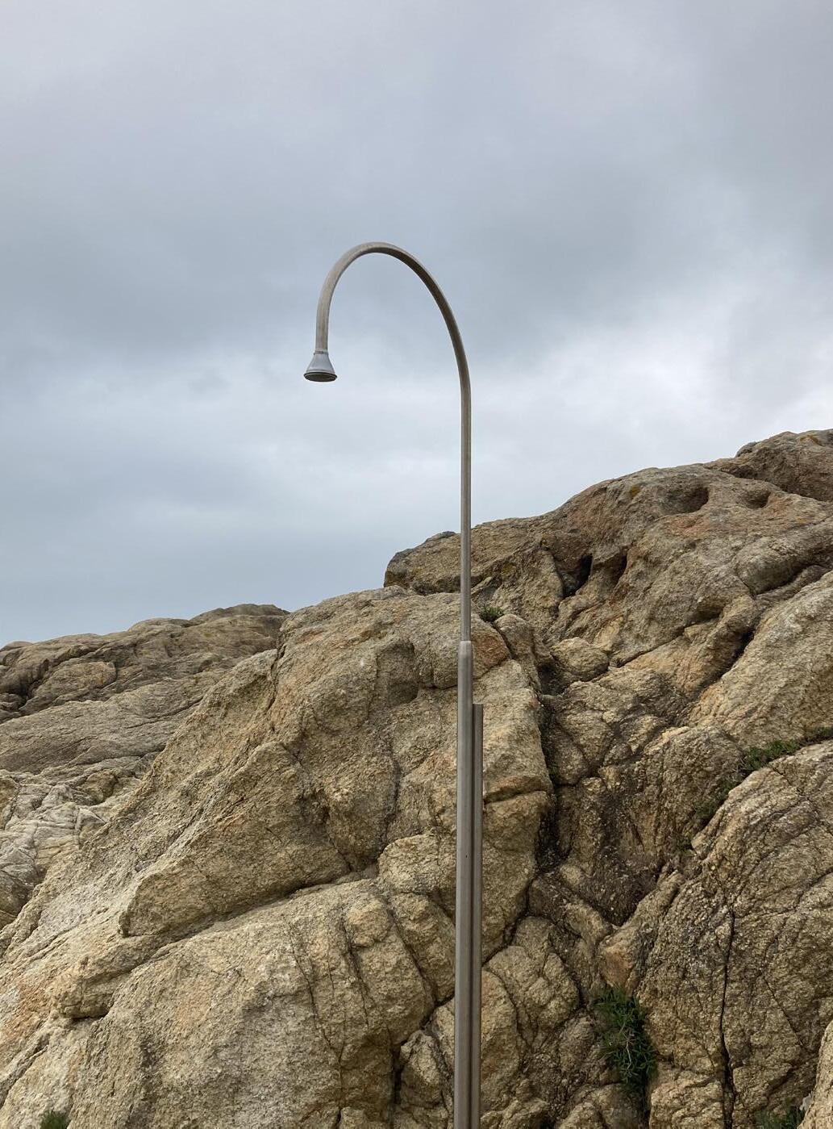
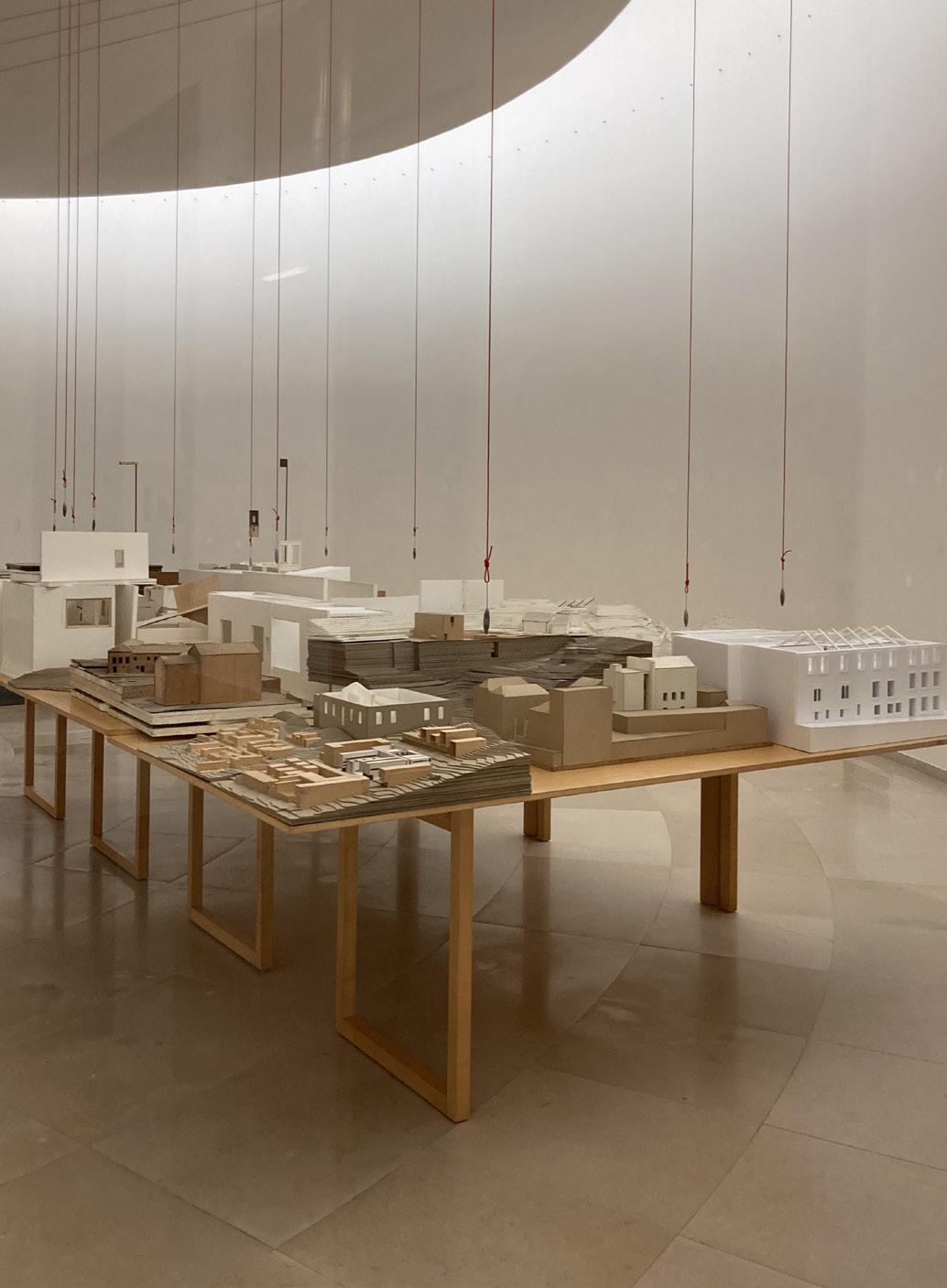
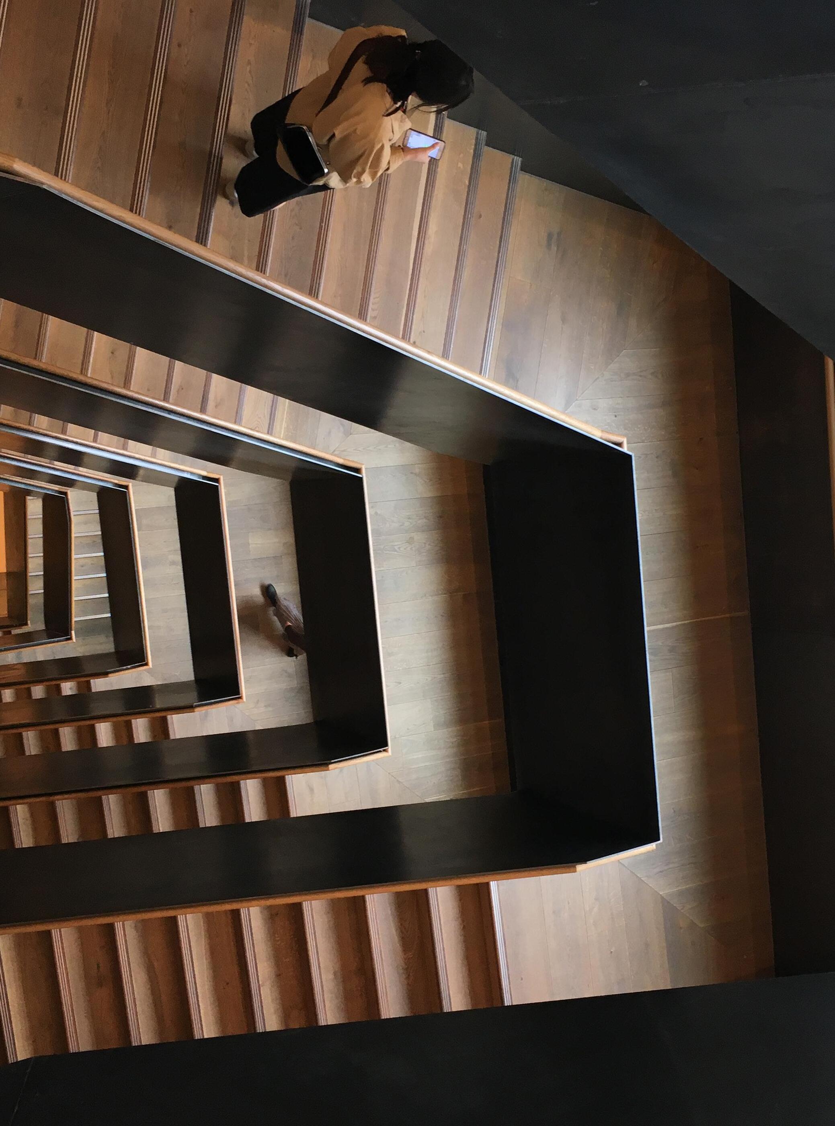 Archeological museum by Carrilho da Graça Lisbon, Portugal
Church of Saint George by Tabuenca and Leache Pamplona, Spain
Piscina das Marés by Álvaro Siza Leça da Palmeira, Portugal
FAUP by Álvaro Siza Oporto, Portugal
UCL Bartlett School of Architecture Londres, Inglaterra
Archeological museum by Carrilho da Graça Lisbon, Portugal
Church of Saint George by Tabuenca and Leache Pamplona, Spain
Piscina das Marés by Álvaro Siza Leça da Palmeira, Portugal
FAUP by Álvaro Siza Oporto, Portugal
UCL Bartlett School of Architecture Londres, Inglaterra


















































































































 Church of Santa María by Álvaro Siza Marco de Canaveses, Oporto, Portugal
Braga Municipal Stadium by Souto de Moura Braga, Portugal
Villa by Gonçalo Byrne Bom Sucesso Resort, Óbidos, Portugal
Casa da Música by Rem Koolhaas Oporto, Portugal
Self portrait in York Minster York, Englad
Church of Santa María by Álvaro Siza Marco de Canaveses, Oporto, Portugal
Braga Municipal Stadium by Souto de Moura Braga, Portugal
Villa by Gonçalo Byrne Bom Sucesso Resort, Óbidos, Portugal
Casa da Música by Rem Koolhaas Oporto, Portugal
Self portrait in York Minster York, Englad




 Archeological museum by Carrilho da Graça Lisbon, Portugal
Church of Saint George by Tabuenca and Leache Pamplona, Spain
Piscina das Marés by Álvaro Siza Leça da Palmeira, Portugal
FAUP by Álvaro Siza Oporto, Portugal
UCL Bartlett School of Architecture Londres, Inglaterra
Archeological museum by Carrilho da Graça Lisbon, Portugal
Church of Saint George by Tabuenca and Leache Pamplona, Spain
Piscina das Marés by Álvaro Siza Leça da Palmeira, Portugal
FAUP by Álvaro Siza Oporto, Portugal
UCL Bartlett School of Architecture Londres, Inglaterra