ARCHITECTURE PORTFOILIO
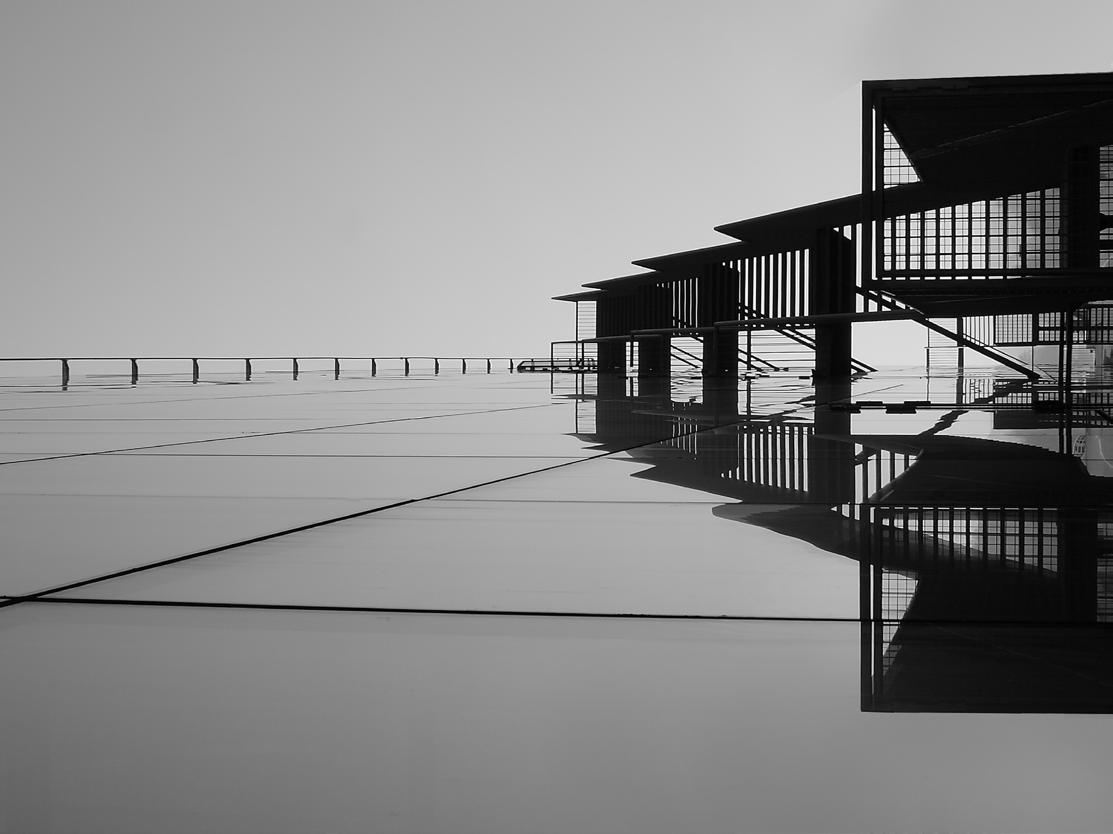
AR.MOHAMMED ANWAR A
MOHAMMED ANWAR.A
Architect/BIM Architect
+971 544301438 anwarannu68@gmail.com 23/11/1996 Indian https://www.linkedin.com/in/mohammed-anwar-a-810423162/ https://issuu.com/anwarannu
SOFTWARE SKILLS
INTERNSHIP EXPERIENCE
My self MOHMMED ANWAR.A, Highly organized and motivated individual with three plus years of professional experience in the architectural industry. I have worked on projects ranging from residential to commercial, and have a strong understanding of building codes and regulations and have a comprehensive background in design, planning, and construction. knowledgeable in the latest trends and technologies. Iam familiar with Auto-CAD, Revit, Sketch Up, and other design software and can expertly manage projects from conceptualization to completion with Excellent communication skills and the ability to collaborate with a variety of stakeholders, including clients, contractors, and regulatory Agencies. In addition,I have excellent problem-solving skills and a strong eye for detail.
• 2018 Architect Trainee
LNT Construction-tamilnadu,india
• 2018 Architect Trainee Public Works Departmet(gov) -tamilnadu,india

PROJECTS DONE
Worked on various commercial and special building projects(UAE)
• Al-fattan-commercial complex
• I-cad sea safety boating dock
• Sheik Syed festival city project
• Sky dive space centre
• BAPS Hindu mandir -Abu Dhabi
• Sharjah sewage treatment plant
• Maritime sports facilities
EDCATIONAL QUALIFICATION
• 2014-2019 Bachlour of architecture(b.arch)
Dr.Mgr Educational and Research Institue -chennai,tamilnadu

• 2000-2013 Higher secondory school
SJNS Jain matriculation School -chennai,tamilnadu
PROFESSIONAL EXPERIENCE
• 2019-2020 Juniour Architect Sky Architects-tamilnadu,india

• 2020-2022
Architect/BIM Architect

Capital Engenereeing Consultant -sharjah,uae



• My woosh(virtual cycling hub)
CERTICATION
• Council Of Architecture
• Revit Autodesk Professional




LANGUAGE KNOWN
• Tamil
• Enlish
• Hindi
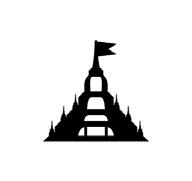

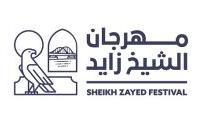
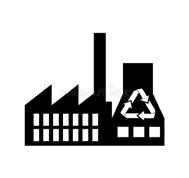
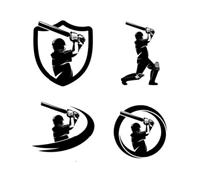
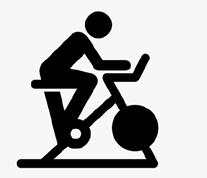


selected works
selected works
mandir
institution festival city recycling plant sports club virtual cycling sky diving others
BAPS Hindu Mandir
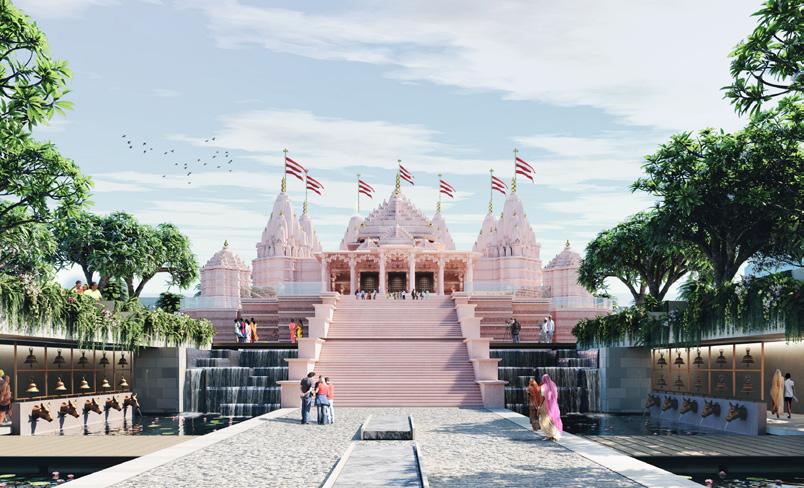
BAPS Hindu Mandir in Abu Dhabi is a Hindu temple located in the United Arab Emirates. It is the first Hindu temple in the Middle East and is dedicated to Swaminarayan, a 19th-century Hindu spiritual leader. The temple features traditional Hindu architecture and is adorned with intricate carvings and sculptures. It also houses a museum, library, and cultural center. The temple offers a variety of spiritual and cultural activities, including yoga classes, meditation sessions, and religious ceremonies.
This project is completely done with BIM
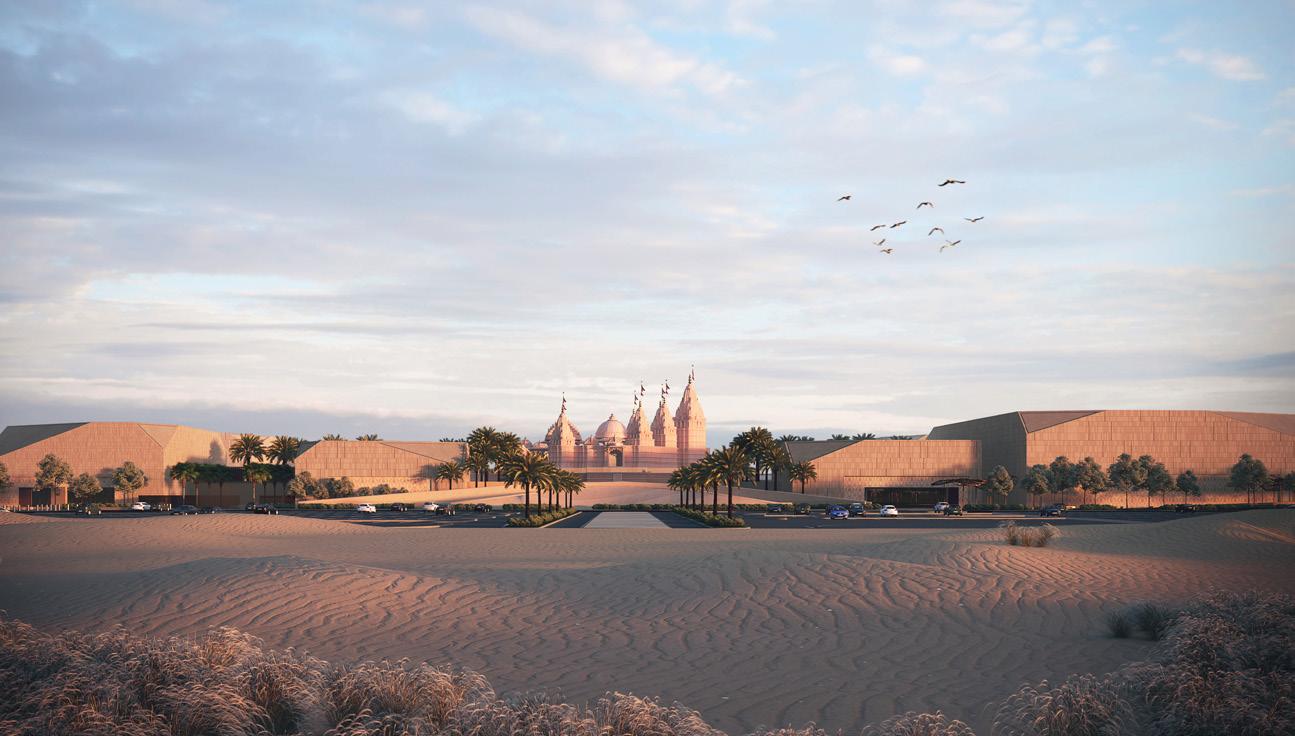
DN DN DN DN DN REF.REF. MANDIR FIRST FLOOR LOADING PLAN 36.14 NADD (FFL) LOAD SUPERIMPOSED DEAD LOAD kN/m 150mm FINISHES PUBLIC ACCESS ZONE 6 BUILDING 'A' BUILDING 'B' TENT BUILDING 'D' BUILDING 'M' BUILDING 'E' BUILDING 'F' BUILDING 'G' BUILDING 'S' BUILDING 'V' BUILDING 'J' ZONE 5 ZONE 4 ZONE 3 ZONE 2 ZONE 1 BUILDING 'C' BUILDING 'M1' BUILDING 'M1' ZONE 7B ZONE 7A BUILDING NAME SPACES A GROUND FLOOR - TOURIST ARRIVAL LOBBY -ORENTATION FIRST FLOOR B GROUND FLOOR - ARRIVAL PAVILION C GROUND FLOOR -BOOKSHOP & CAFE - BOH AREAS -STAFF DINING FIRST FLOOR - SHOE HOUSE FIRST FLOOR - VVIP MAJLIS J GROUND FLOOR - SECURITY BUILDING FIRST FLOOR - PRAYER HALL & BOH M SECOND FLOOR - PRAYER HALL - ADMIN. OFFICE V SECOND FLOOR - CLASS ROOMS M1 GROUND FLOOR -MEP SERVICES S GROUND FLOOR - DEVOTEES ARRIVAL LOBBY - BOOKSHOP/ SOUVENIER SHOP FIRST FLOOR GROUND FLOOR - VVIP LOBBY G GROUND FLOOR - ARRIVAL PAVILLION D GROUND FLOOR -MAIN KITCHEN - LV & HV ROOM - TRANSFORMER ROOM - GENERATOR ROOM FIRST FLOOR - OPEN DINING AREA - AMPHITHEATER & COVERED PATHWALK E GROUND FLOOR - CLASS ROOMS F GROUND FLOOR - MULTIPURPOSE HALL FIRST FLOOR -BABY'S ROOM FIRST FLOOR - LANDSCAPED ROOF & SEMI COVERED PATH WALK - SADHU'S RESIDENCE -STORAGE AREA -MANTANENCE WORSHOP - STAFF CHANGING RM -MAJLIS - GARBAGE ROOM -ACTIVITY OFFICE -MEETING ROOM -EXIBITION HALL - COMMUNITY OFFICE W BASEMENT FLOOR GROUND FLOOR - UG TANK & PUMP ROOM - SECURITY CABIN - LANDSCAPED ROOF & SEMI COVERED PATH WALK - MEP SERVICES - LANDSCAPED ROOF & SEMI COVERED PATH WALK - LANDSCAPED ROOF & SEMI COVERED PATH WALK CEC-AR10-000003 ZONING BUILDING NAME NOMENCLATURE +B +P FIRST FLOOR LEVEL 5100 GROUND FLOOR LEVEL BLOCK BASEMENT LEVEL -500 MA 9000 9000 9000 4500 9000 4500 9000 9000 9000 9000 4500 9000 9000 9000 9000 9000 9000 4500 4500 9000 9000 9000 9000 9000 9000 9000 8000 5900 9000 9000 9000 9000 9000 5900 80085 2ND FLOOR LEVEL BULIDING 10800 +T TOW +12600 +11400 TOW +12600 TOW +8900 +Q FIRST FLOOR LEVEL 5100 GROUND FLOOR LEVEL BLOCK BASEMENT LEVEL -500 ROOF LEVEL BUILDING 12300 80085 285300 2ND FLOOR LEVEL BULIDING 10800 TOW +5100 +8900 +U +12600 FIRST FLOOR LEVEL 5100 GROUND FLOOR LEVEL BLOCK BASEMENT LEVEL -500 M1 M18 9000 9000 9000 9000 9000 9000 9000 6500 11000 11000 6500 9000 9000 9000 9000 8960 9040 51490 152000 2ND FLOOR LEVEL BULIDING 10800 TOW +17700 FIRST FLOOR LEVEL 5100 GROUND FLOOR LEVEL BLOCK BASEMENT LEVEL -500 2ND FLOOR LEVEL BULIDING 10800 CEC-AR30-000001 SOUTH ELEVATION CEC-AR30-000001 NORTH ELEVATION 300 CEC-AR30-000001 WEST ELEVATION CEC-AR30-000001 EAST ELEVATIONS 15 14 13 12 11 10 CEC-AR44-000001 CEC-AR44-000001 CEC-AR44-000001 CEC-AR44-000001 ST-02 D-GF-0026 1400 1400 DG-26C D-GF-070 1.5HR 2800 3400 3400 FLOOR FINISHES AS PER SPECIFICATION FOR TREAD RISER DETAIL REFER DWG NO. CEC-AR50-000002A FOR RAILING DETAILS REFER DWG NO. CEC-AR50-000002A30 29 28 27 26 25 24 23 22 21 20 19 18 17 16 -D -D CEC-AR44-000001 CEC-AR44-000001 CEC-AR44-000001 CEC-AR44-000001 DM-02C D-01-010 1.5HR ST-02 D-01-0017 FENCE SPECIFIED 1920 1480 3400 3100 FLOOR FINISHES AS PER SPECIFICATION FOR TREAD RISER DETAIL REFER DWG NO. CEC-AR50-000002A FOR RAILING DETAILS REFER DWG NO. CEC-AR50-000002A 1400 16 17 18 19 20 21 23 24 25 26 FIRST FLOOR LEVEL 5100 GROUND FLOOR LEVEL ST-02 D-GF-0026 ST-02 D-01-0017 DG-26C D-GF-070 1.5HR FFL/SSL 5100 DM-02C D-01-010 1.5HR ROOF CEC-AR50-000002A CEC-AR50-000002A FOR RAILING DETAILS REFER DWG NO. CEC-AR50-000002A FOR TREAD RISER DETAIL REFER DWG NO. CEC-AR50-000002A FLOOR FINISHES AS PER SPECIFICATION FFL +8900 TOW +9200 FFL/SSL 3740 FFL/SSL 2550 FFL/SSL 1190 FFL/SSL 23 24 25 26 27 28 29 30 FIRST FLOOR LEVEL 5100 GROUND FLOOR LEVEL DM-02C D-01-010 1.5HR FFL/SSL FOR TREAD RISER DETAIL REFER DWG NO. CEC-AR50-000002A FOR RAILING DETAILS REFER DWG NO. CEC-AR50-000002A FLOOR FINISHES AS PER SPECIFICATION FOR RAILING DETAILS REFER DWG NO. CEC-AR50-000002A ROOF +8900 ST-02 D-01-0017 FFL/SSL 5100 FFL/SSL 3740 FFL/SSL 1190 FFL/SSL 2550 CEC-AR44-000001 ST-02 GROUND FLOOR PLAN CEC-AR44-000001 ST-02 FIRST FLOOR PLAN 2 50 CEC-AR44-000001 ST-02 SECTION 01 CEC-AR44-000001 ST-02 SECTION 02
Jebalpur Ayurveda Medical Campus
The Ayurvedic Medical College Campus Proposal is a plan to create a comprehensive educational and research facility dedicated to the study and practice of Ayurveda. The proposal seeks to create an environment that will foster the growth of Ayurvedic knowledge and practice while providing a safe and supportive learning environment for students.
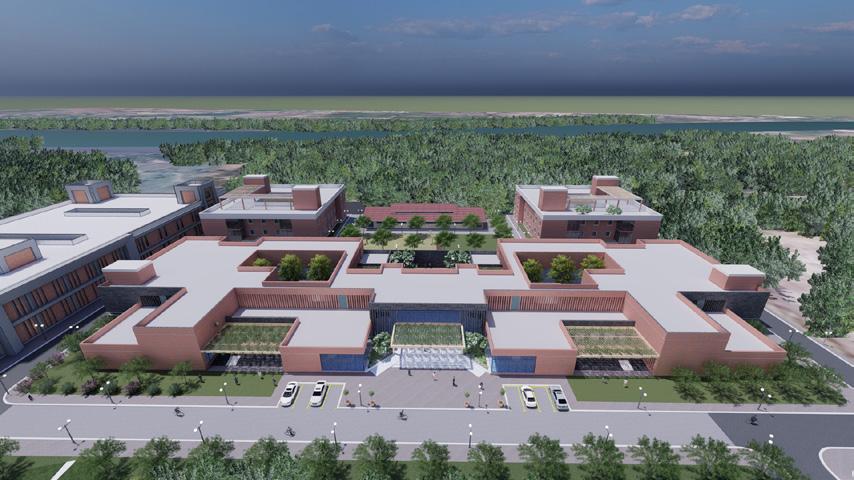
The proposal includes the construction of a new building on the campus that will house classrooms, laboratories, and other facilities necessary for the study of Ayurveda

college floor plans
ground floor plan first floor plan
hostal block floor plans
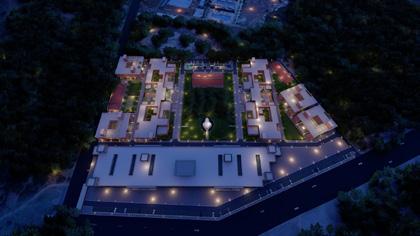

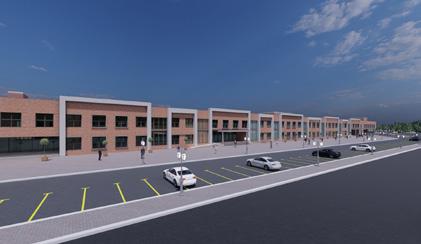
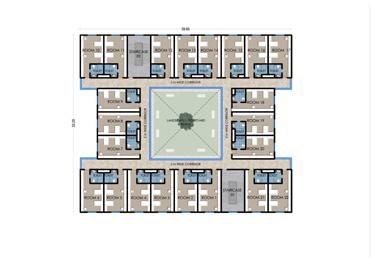
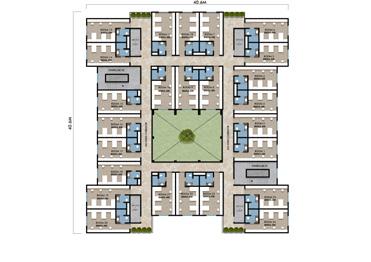


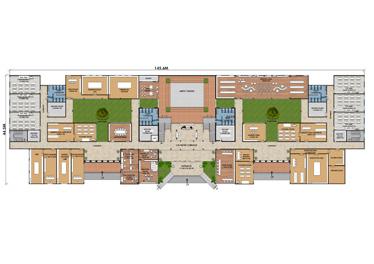
ground floor plan first floor plan first floor typical plan
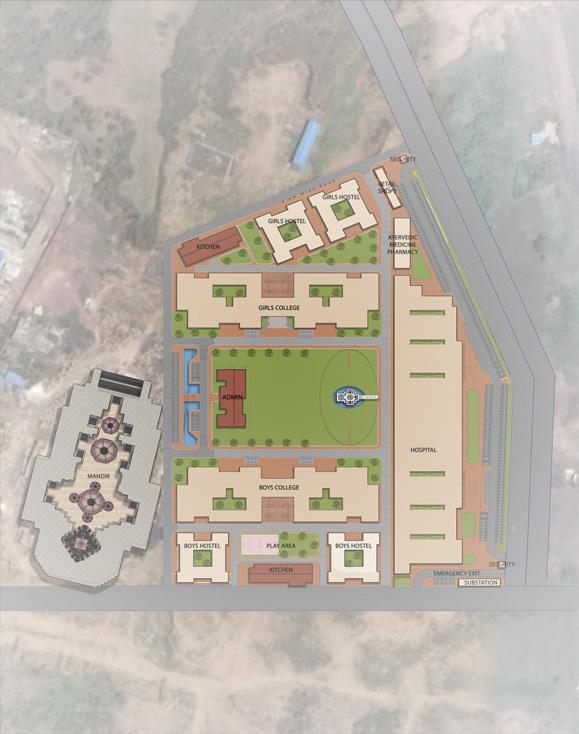
Sheikh Zayed Festival
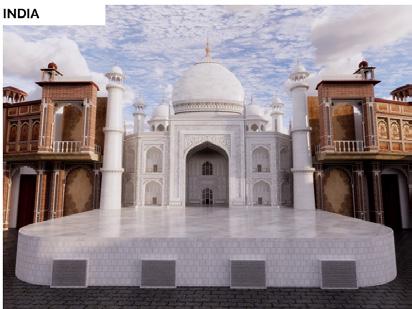

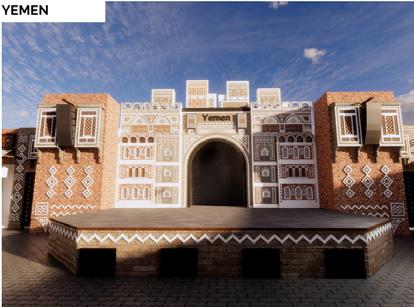
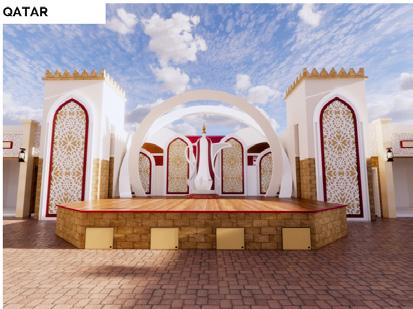

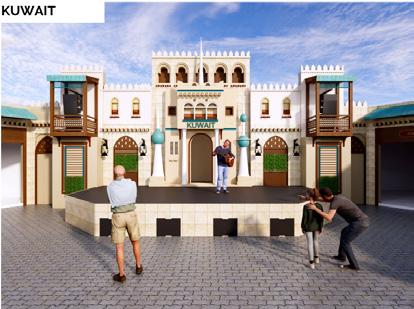
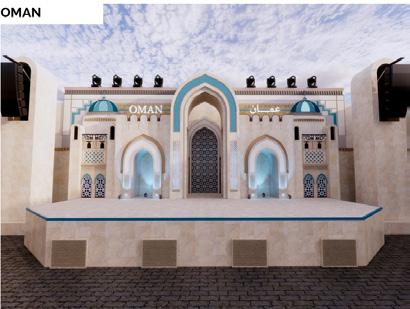
The Sheikh Zayed Festival City is a large-scale entertainment and shopping complex located in Abu Dhabi, United Arab Emirates. The complex features a variety of attractions, including a theme park, shopping mall, water park, and a range of restaurants and cafes. The complex also includes a range of cultural and educational activities, such as art galleries, museums, and educational centers. The complex is designed to provide visitors with an immersive experience that celebrates the culture and heritage of the UAE.
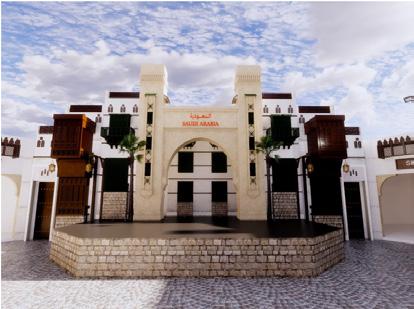
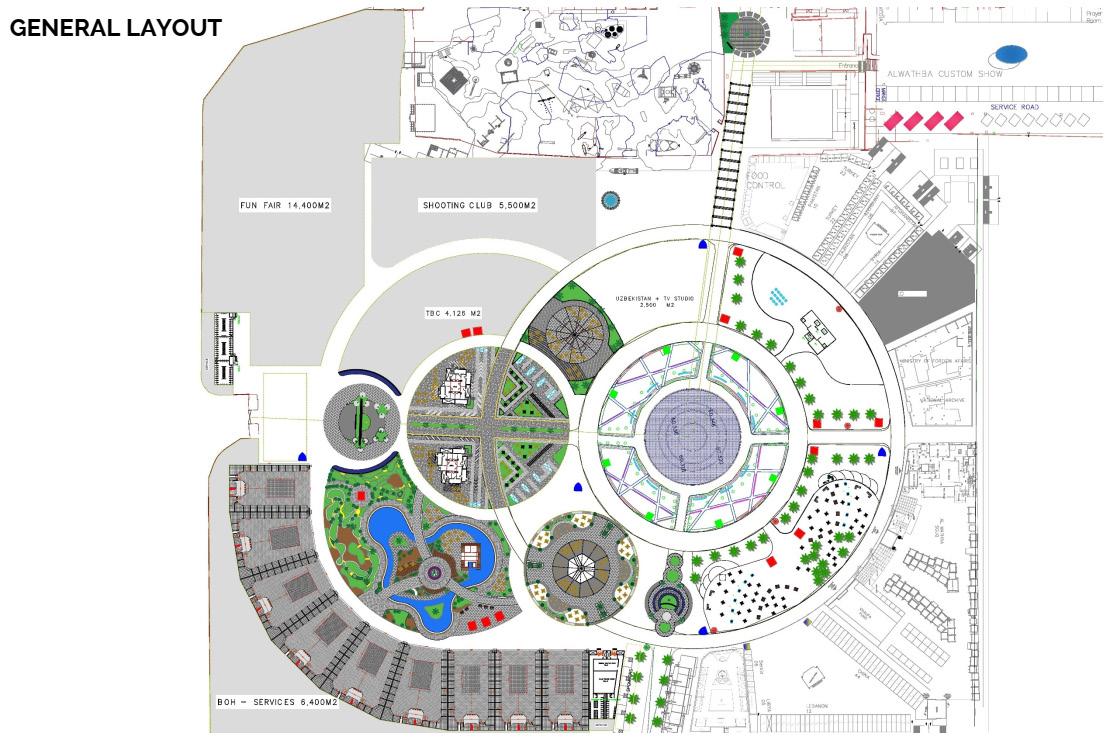
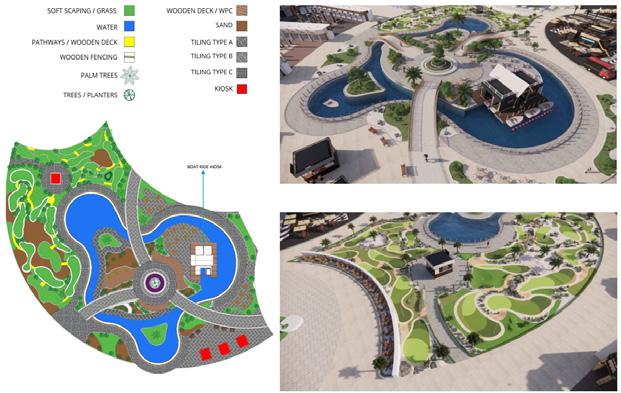
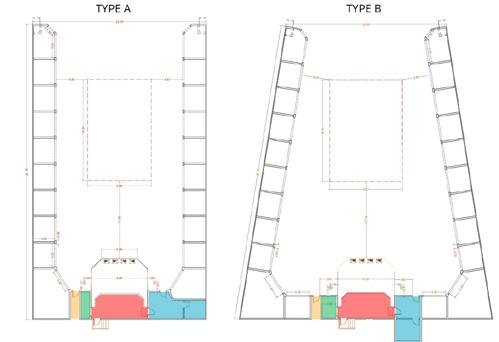
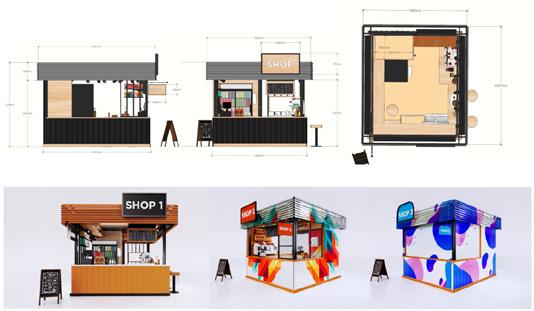

Pet recycling plant (commercial)
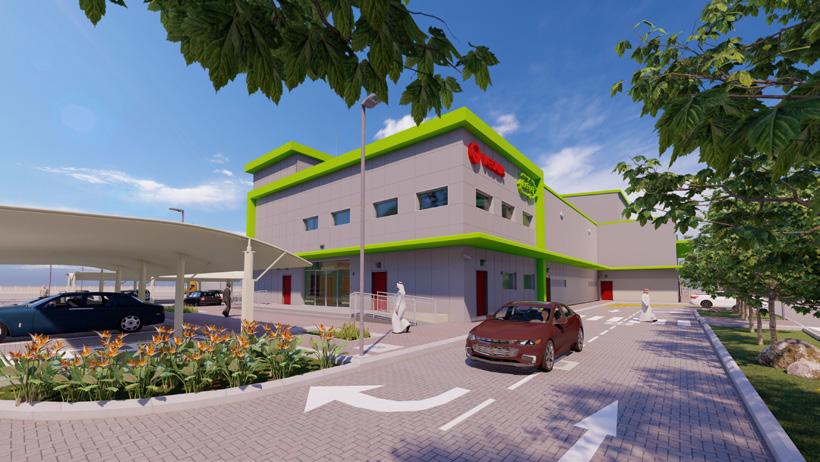
Pet Bottles Recycling Plant is an initiative to recycle and reuse the plastic that is used for making pet bottles. This plant is a great way to reduce the plastic waste that is generated from pet bottles and also to make use of the plastic for making useful products. The plant works by collecting the used pet bottles from various sources such as homes, offices, factories, etc. and then sorting them according to the type of plastic material used in the bottle. The sorted plastic is then heated and melted to form pellets. These pellets can then be used for making various kinds of products like carpets, clothing, etc. Apart from this, the plant also helps in generating electricity which is used for running various machines at the plant. This plant is an effective way to reduce plastic waste and reuse the plastic that is used for making pet bottles.
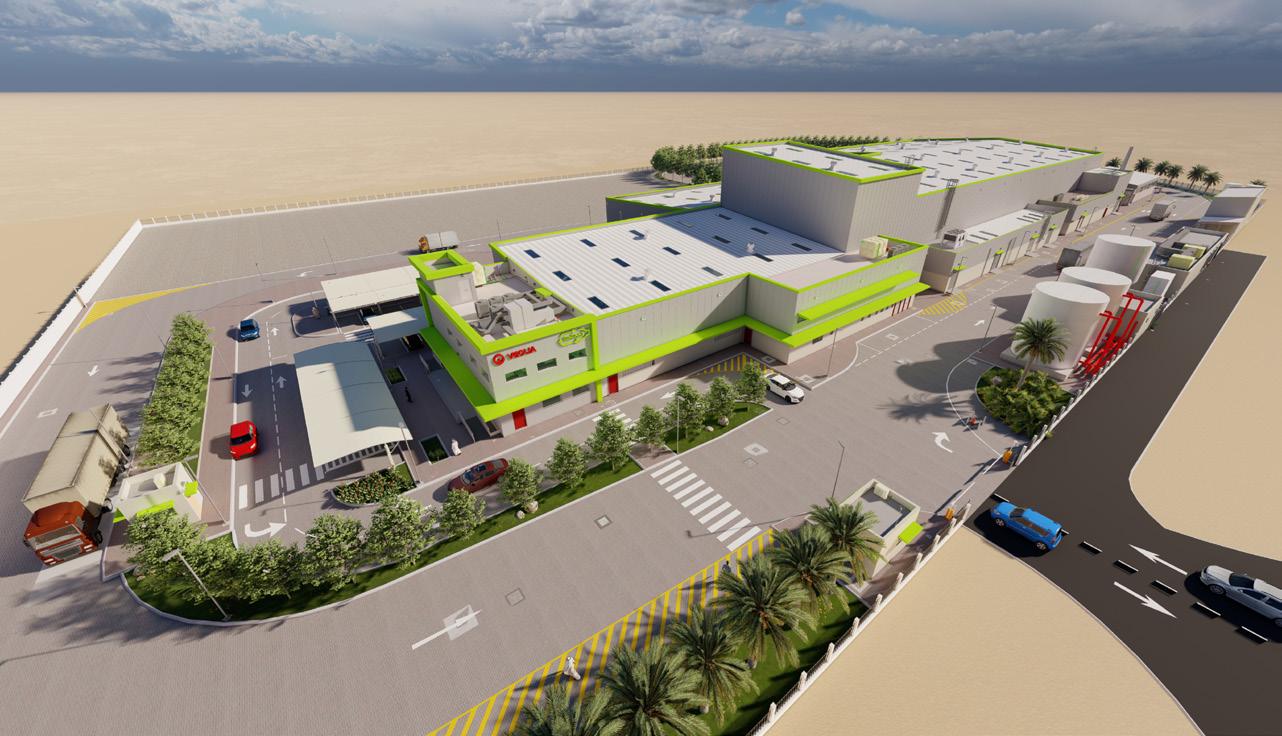
01 ROOF SSL GUARD ROOM (14.96m²) 11kV 11kV 11kV 11kV 11kV 11kV 11kV 11kV 11kV 11kV 11kV 11kV 11kV 11kV 11kV 11kV 11kV 11kV 11kV 11kV ROAD KP8-11A TEL TEL TEL TEL TEL TEL TEL TEL TEL TEL TEL TEL TEL TEL TEL TEL TEL TEL TEL SW SW WEIGH ROOM (9m²) PIT TYPE WEIGH BRIDGE MAINTENANCE PARKING AREA U/G STORM WATER TANK (110m³) CAR TRUCK CAR PARKING AREA TRUCK PARKING QUEUE AREA GATE BARRIER OFFICE BLOCK (G+1) UNLOADING AREA BUS DROP-OFF ROOF SSL SPARE PARTS UNLOADING AREA ROOF SSL GARBAGE TRUCK PARKING MANUFACTURING PLANT, WAREHOUSE & UTILITIES OPEN SHED FOR CONVEYOR OPEN SHED FOR BALES STORAGE 100mm THICK ROAD MARKING 100mm THICK ROAD MARKING 100mm THICK ROAD MARKING 100mm THICK ROAD MARKING SUBSTATION WASTE MANAGEMENT HANDLERS (198m²) ROAD ROAD NEIGHBOR PLOT 6M WIDE SERVICE ROAD 1.21% SLOPE 1.21% SLOPE 1.21% SLOPE 100MM THK PAINT MARKING RECEIVER TANK COMPACTED SANDBASE SUMP 5x3x2.5(25m³) 100MM THK PAINT MARKING 100MM THK PAINT MARKING REMOVABLE PANELS DOOR FOR MAINTENANCE PURPOSES CHEMICAL RM (49.2m PIT SLUDGE DRYING AREA (792m SLUDGE STORE AREA (259m IRRIGATION TANK UNLOADING AREA ETP (732.64m ) OPEN STORAGE AREA AREA: 1650SQM UNLOADING AREA UNLOADING AREA WASTE HAZARD AREA 25m SHED AREA (EMPTY GAS CYLINDER RO) PARKING (FOR DIESEL RE-FILL) PARKING (FOR DIESEL DISPENSER) PARKING (FOR RO) PARKING (CYLINDER COLLECTION) ENTRY/ EXIT 03 02 08 07 06 05 04 CONTROL PANEL SLOPE SLOPE SLOPE SLOPE RIDGE LVL RIDGE LVL RIDGE LVL RIDGE LVL RIDGE LVL RIDGE LVL ACCESS LADDER ACCESS LADDER ACCESS LADDER PEDESTAL PUMP ACCESS LADDER SLOPE1:100 SLOPE1:100 SLOPE1:100 75mm RWP 75mm RWP 75mm RWP 75mm RWP 75mm RWP 75mm RWP 75mm RWP OVER HEAD WATER TANK HEIGHT AND MASSING PLAN SCALE 1:500 1 A-012 1 2 3 4 5 6 8 10 11 12 13 14 15 16 17 18 19 20 21 22 23 24 25 A B B' B" C C' C" D A B B' B" C C' C" D DRYER BLENDING ELUTRIATOR+ Sound proofing cabinet REACTORS Conveyor OVER Conveyor SEPARATOR SILO GRINDER WATER Conveyor PRESSCONTAINER PRESSCONTAINER Conveyor CENTRIFUGE Conveyor Conveyor Conveyor Conveyor Conveyor Conveyor Vibrating Manual Sorting DEFINED) UP UP FINAL PRODUCT STORAGE(1000m²) BIG BAGS STORAGE(1,383m²) WASH LINE CONVEYOR AREA (3,625m²) EXTRUSION SSP AREA (1,170m²) LOCKER ROOM (16.75m²) ABLUTION (13.5m²) PRAYER ROOM (20m²) CORRIDOR 1.8M FUTURE HOT FLAKES OPEN SHED FOR BALES STORAGE (900m²) PROVISIONAL FORKLIFT CHARGING STATION PLC ROOM (25m²) GENERAL STORAGE ROOM (35m²) REMOVABLE PANELS DOOR FOR MAINTENANCE PURPOSES SPARE PARTS UNLOADING AREA 100mm THICK WALL FLUTED PROFILE SANDWICH PANEL (FOR WET GRINDERS ENCLOSURE) 100mm THICK WALL ROOF FLUTED PROFILE SANDWICH PANEL (FOR MANUAL SORTING ENCLOSURE) MANUAL SORTING CABIN-2 LINE ABOVE (9m²) 4000 600mm 4000 600mm STL 4000 600mm STL 600mm 4000 600mm STL 4000 600mm 4000 600mm 4000 600mm STL 4000 600mm STL 600mm WORKERS TOILET RAMP SLOPE 1:10 RAMP SLOPE 1:10 REMOVABLE PANELS DOOR FOR MAINTENANCE PURPOSES 100MM THK PAINT MARKING 100MM THK PAINT MARKING 100MM THK PAINT MARKING MAINTENANCE PARKING AREA INTERMEDIATE STORAGE (OPEN SHED) (198m²) TRUCK PARKING QUEUE AREA BUS DROP-OFF E=271136.451 N=2734204.049 E=271185.284 N=2734047.741 GARBAGE TRUCK PARKING 1.21% SLOPE 1.21% SLOPE 1.21% SLOPE A/300 A/300 B1 A/300 B1 A/300 C A/301 C A/301 A/301 A/301 A/300 A A/300 D A/301 D A/301 KEY ELEVATION 100MM THK PAINT MARKING A-200 A-200 A-200 A-200 REMOVABLE PANELS DOOR FOR MAINTENANCE PURPOSES SOUND PROOF CABIN (90m²) MANUAL SORTING CABIN-1 (38m²) 12mm THK MOISTURE RESISTANT GYPSUM WALL 12mm THK MOISTURE RESISTANT GYPSUM WALL OFFICE BLOCK (G+1) Q47 Q41 Q42 Q3 RESERVE Q5 4000 600mm BLADE SHARPENING STATION SHELVES (MATERIALS) (DOUBLE STACK) PALLETS (DOUBLE STACK) RAMP SLOPE 2% SLOPE ACCESS LADDER SPARE PARTS STORAGE(80.50m²) WORKSHOP (84.35m²) MCC ROOM (179.9m²) COMPRESSOR ROOM (81.90m²) (CAUSTIC SODA) (DETERGENT CLEANER) (WETTING AGENT) SHELVES (DOUBLE STACK) IBC SHELVES (DOUBLE STACK) CHEMICAL STORAGE (89.6m²) BOILER ROOM (84m²) 200mm CONCRETE UPSTAND WITH MS RAILING HYDROGENCYLINDER STORAGE SPARE PARTS UNLOADING AREA RM-001 RM-002 RM-003 RM-004 RM-005 RM-006 RM-008 RM-009 RM-010 RM-011 RM-012 RM-013 RM-014 RM-015 RM-016 RM-017 RM-018 RM-007 RM-025 MANUFACTURING PLANT, WAREHOUSE & UTILITIES GROUND FLOOR PLAN SCALE 1:300 1 A-100 10 14 17 6 7 8 9 13 12 11 16 15 19 20 21 18 22 23 25 24 GROUND FFL INTERLOCK LVL RIDGE LVL RIDGE LVL RIDGE LVL FINAL PRODUCT SANDWICH PANEL ROOFING CONSISTING; (0.7MM THK. SHEETS PROFILED ON TOP AND 0.50MM G.I THICK BOTTOM WITH ROCK WOOL INSULATION 75MM IN BETWEEN) SSP AREA EXTRUSION AREA WASH LINE CONVEYOR AREA OPEN SHED SANDWICH PANEL ROOFING CONSISTING; (0.7MM THK. G.I SHEETS PROFILED ON TOP AND 0.50MM G.I THICK AT BOTTOM WITH ROCK WOOL INSULATION 75MM IN BETWEEN) ROOF EXTRACT FAN ROOF SKYLIGHT PANEL WITH MESH PROTECTION (1.0mx3.0m) ANTI TERMITE TREATMENT. FLOOR FINISH TO SPECIFICATION. POLYTHENE SHEET 1000 GAUGE (DOUBLE LAYER). SLAB AS PER STRUCTURAL DESIGN ANTI TERMITE TREATMENT. FLOOR FINISH TO SPECIFICATION. POLYTHENE SHEET 1000 GAUGE (DOUBLE LAYER). SLAB AS PER STRUCTURAL DESIGN MANUFACTURING PLANT, WAREHOUSE & UTILITIES SECTION A-A SCALE 1:300 1 A-300

500 1300 1200 4530 2000 1100 2000 6250 7150 6600 20000 6300 3700 10000 1 2 3 4 A B C 16 A A-302 A A-302 RM-001 RM-007 RM-002 RM-003 RM-004 RM-005 RM-008 RM-009 RM-011 RM-010 RM-006 3600 B A-302 B A-302 UP ELECTRICAL ROOM 3000X3000 MM TELEPHONE ROOM 3000X3000 MM UP 1750X1550MM 2650 X4250MM TOILET(M) MEETING ROOM 7050 X 4150MM MULTI-PURPOSE ROOM 6200 X 6400MM RECEPTION 7050 3700MM FHR 1.6 M CORRIDOR 1.5 M CORRIDOR TOILET(F) 1.5 M CORRIDOR FINAL PRODUCT AREA HANDICAP TOILET 2300X1550MM 130 4850 530.5 1700 1200 1130 1070 4655 1200 1800 1800 1600 1800 1175 1200 825 1750 2000 7375 2000 1200 350 2500 1600 2500 1 A-201 4 A-201 3 A-201 A-201 KEY ELEVATIONS WEATHER PROTECTION SHADE LINE ABOVE 500 500 6250 7150 6600 20000 6300 3700 10000 1 2 3 4 A B C 1200 2000 1800 2000 1100 2000 755 A-302 A A-302 RM-012 RM-013 RM-014 RM-015 RM-016 RM-017 RM-018 RM-019 RM-020 RM-022 RM-021 SERVER ROOM 2000X3000 MM WORKSTATION OFFICE 3800X3950 MM DN SHOWER CHANGING(F) UP PRINTER AND STATIONERY BUBBLE/MEETING RM. 3150X2800 MM LOW HEIGHT SHOWER CHANGING(M) 8000X9600MM TOILET(M) 3000 X1500MM TOILET(F) FHR 3000 X 1500MM 1.6 M CORRIDOR PANTRY 6000 X 3800MM FINAL PRODUCT AREA 6230 300 875 2000 130 6875 2000 11125 530 1 A-201 4 A-201 3 A-201 A-201 KEY ELEVATIONS B A-302 B A-302 WEATHER PROTECTION SHADE 16 27 OFFICE BLOCK FIRST FLOOR PLAN SCALE 1:100 2 A-103 OFFICE BLOCK GROUND FLOOR PLAN SCALE 1:100 1 A-103 6300 3700 10000 A B C 1660 600 300 3840 3800 1500 11700 2 3 WEATHER PROTECTION SHADE 8 OVER HEAD WATER TANK 6250 7150 6600 20000 1 2 3 4 11700 2200 3 3 1 5 7 3450 WEATHER PROTECTION SHADE 6250 7150 6600 20000 1 2 3 4 3840 3800 1500 1660 600 300 1100 1100 8 WEATHER PROTECTION SHADE OVER HEAD WATER TANK 6300 3700 10000 A B C 11700 3800 1500 1660 600 2 2 2 3 1 5 1 3840 300 8 WEATHER PROTECTION SHADE 3 OVER HEAD WATER TANK OFFICE BLOCK ELEVATION 1 SCALE 1:100 1 A-201 OFFICE BLOCK ELEVATION 2 SCALE 1:100 A-201 OFFICE BLOCK ELEVATION 4 SCALE 1:100 A-201 OFFICE BLOCK ELEVATION 3 SCALE 1:100 3 A-201
Maritime Sports Club

The Sports Club is a professional organization that provides a wide variety of high-quality sports and recreational activities for its members. The club offers a variety of sports activities such as basketball, soccer, tennis, racquetball, swimming, hiking, and other outdoor activities. It also provides nutrition and fitness classes to help members stay fit and healthy. The club offers a variety of social events such as movie nights, game nights, and family fun nights that bring members together to enjoy their favorite activities. The club provides a safe and comfortable environment for its members to socialize, have fun, and stay active. The Sports Club also provides members with access to a variety of discounts and special offers from local vendors and businesses.

ground floor plan

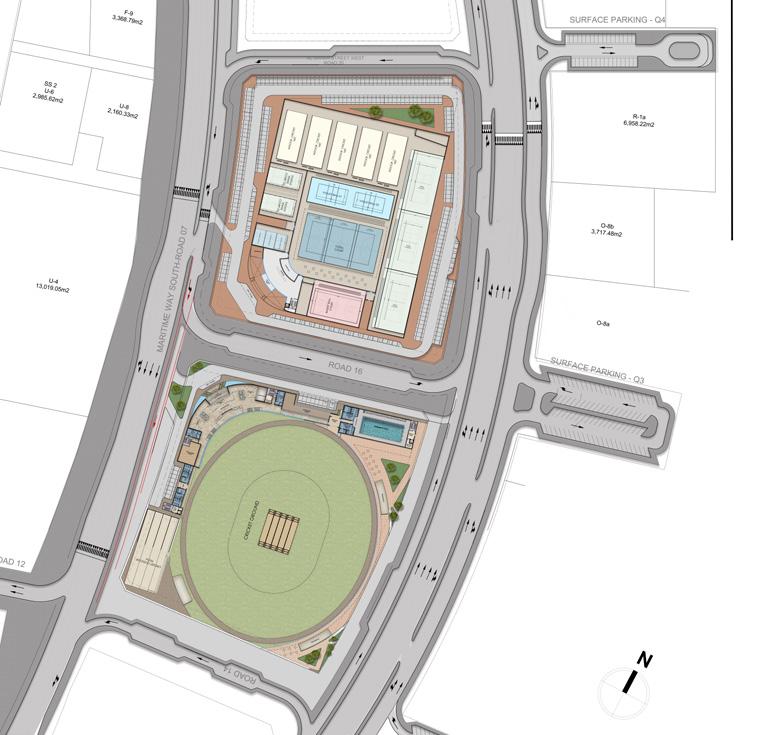 mezannine floor plan
mezannine floor plan
My whoosh hub
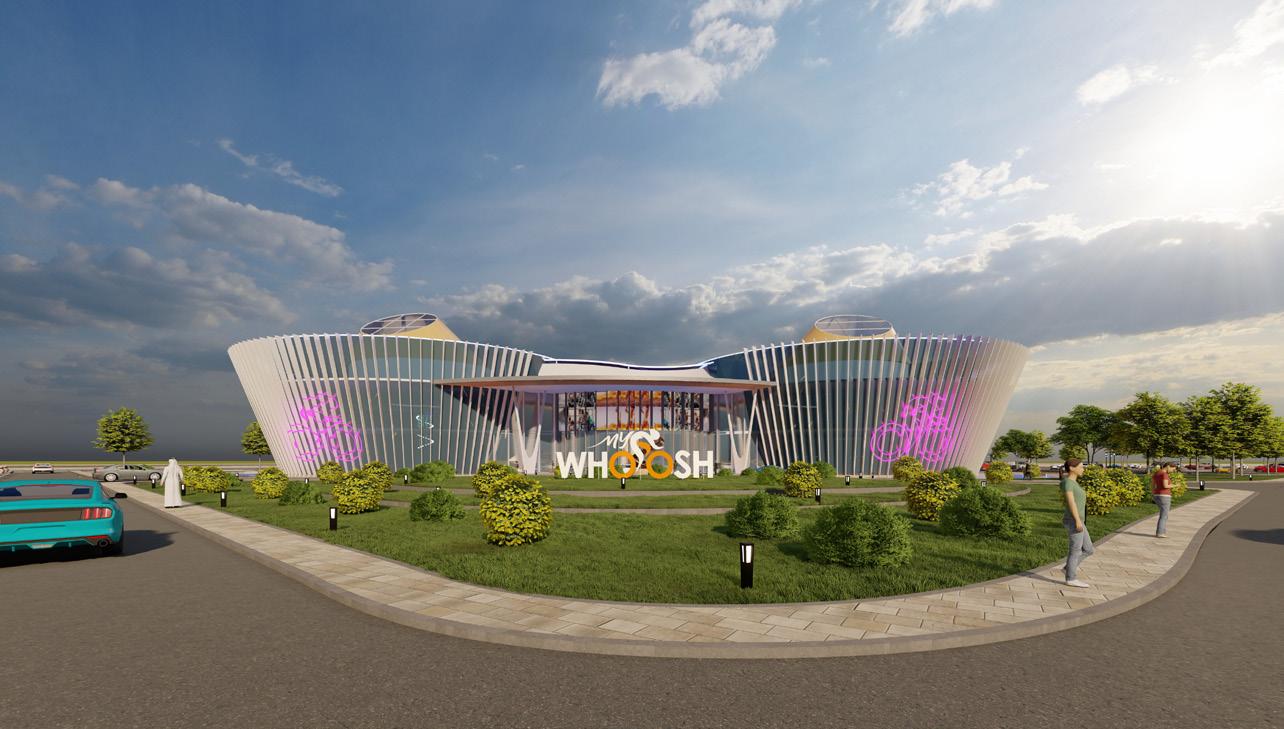
Virtual cycling is a type of exercise that allows you to simulate the experience of outdoor cycling by using an indoor stationary bike. The bike is connected to a virtual reality headset or projection screen, allowing you to ride a virtual course or participate in virtual races. By using virtual cycling, you can get a realistic experience of outdoor cycling without having to worry about the weather or traffic. Virtual cycling also provides a great way to stay in shape and improve your cycling skills.
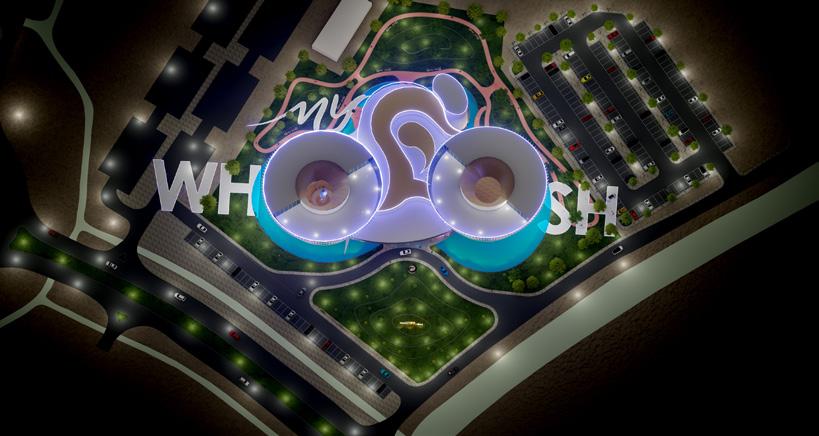
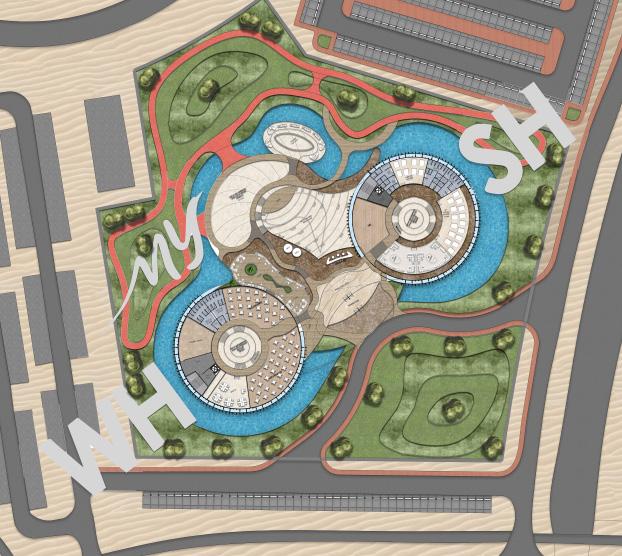
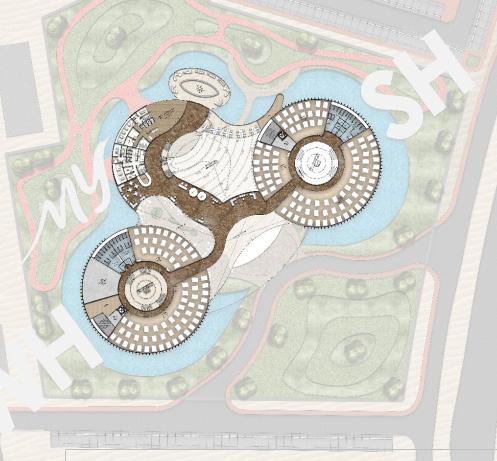

GROUND FLOOR PLAN FIRST FLOOR PLAN ROOF FLOOR PLAN
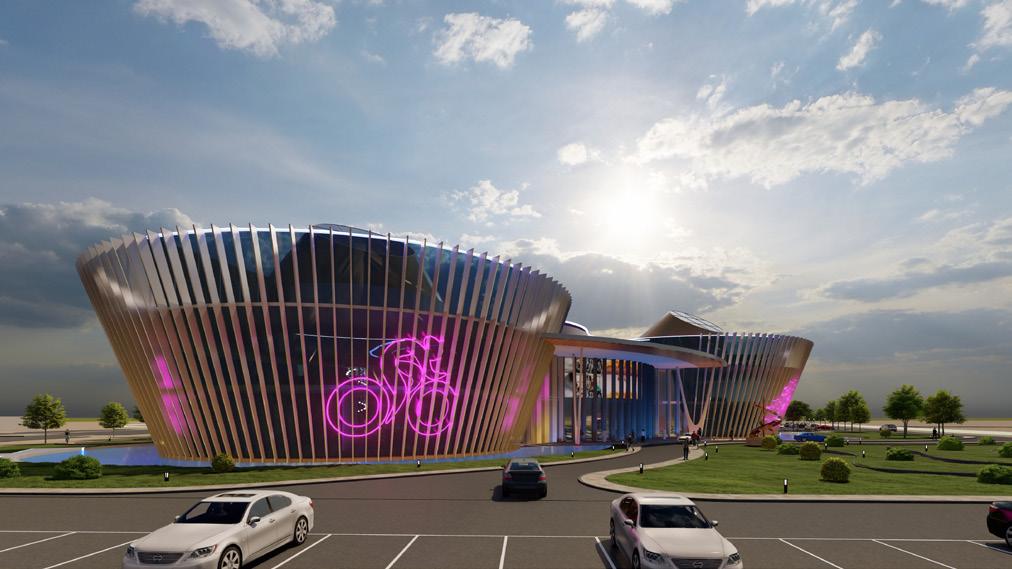
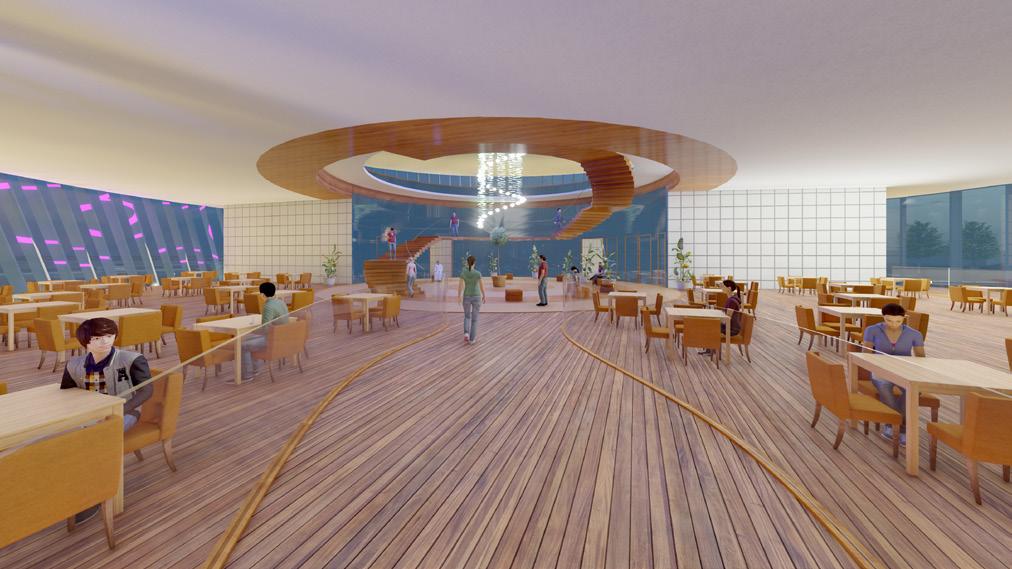 EXTERNAL RENDER INTERIOR RENDER
EXTERNAL RENDER INTERIOR RENDER
Sky Diving Centre

Skydiving centers provide a safe and exciting way to experience the thrill of freefalling from an airplane. They offer a variety of services, including tandem jumps, solo jumps, and accelerated freefall (AFF) courses. Skydiving centers typically have experienced instructors who provide training and guidance to ensure a safe and enjoyable experience. They also provide equipment rentals, such as parachutes, helmets, and jumpsuits. Skydiving centers are a great way to experience the thrill of freefalling
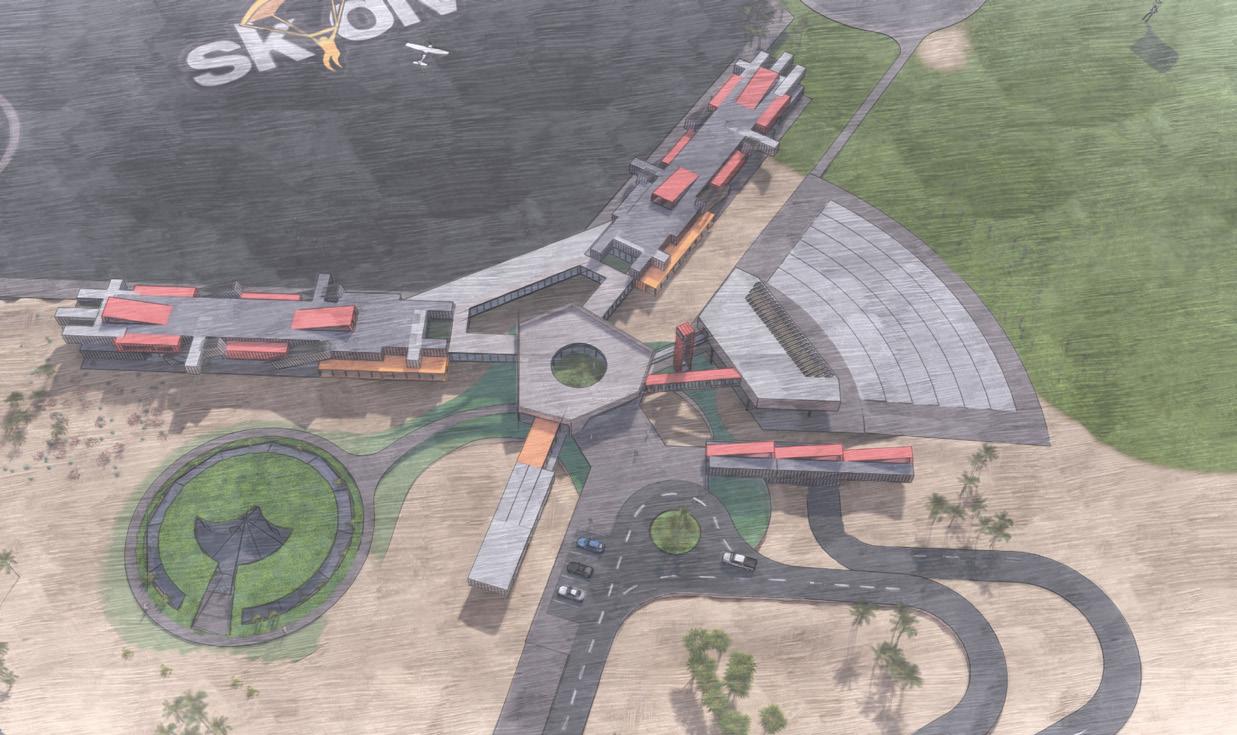

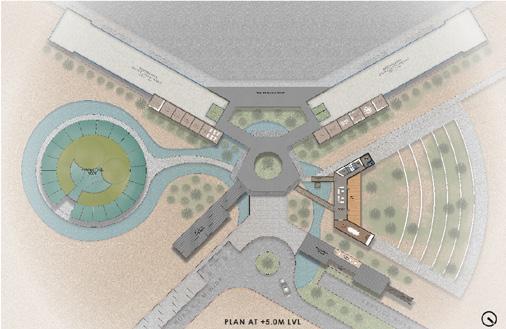


























































 mezannine floor plan
mezannine floor plan






 EXTERNAL RENDER INTERIOR RENDER
EXTERNAL RENDER INTERIOR RENDER







