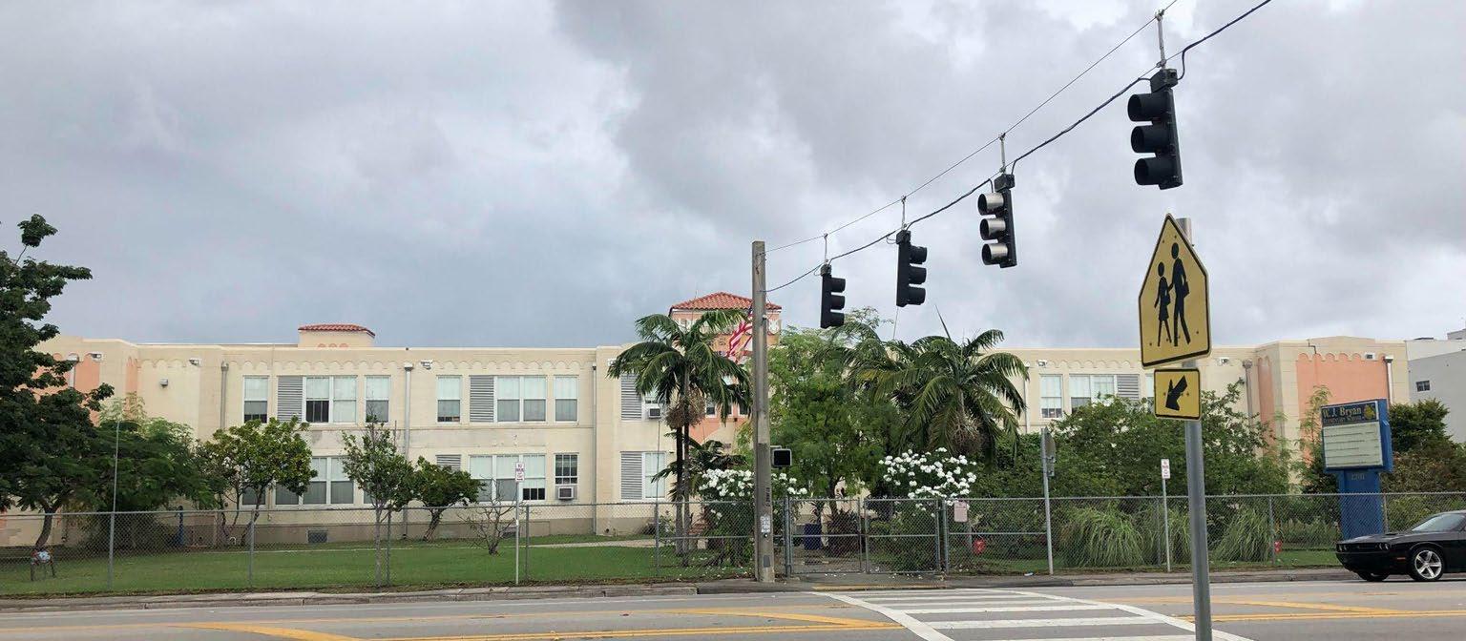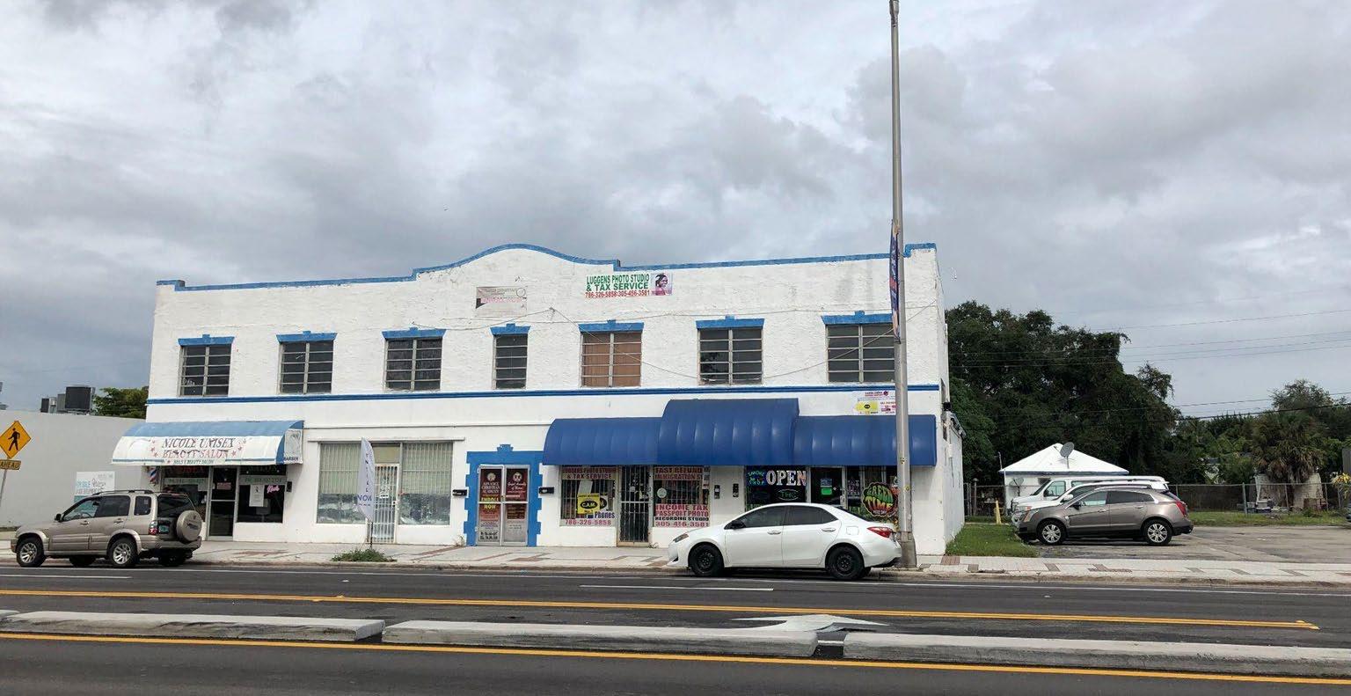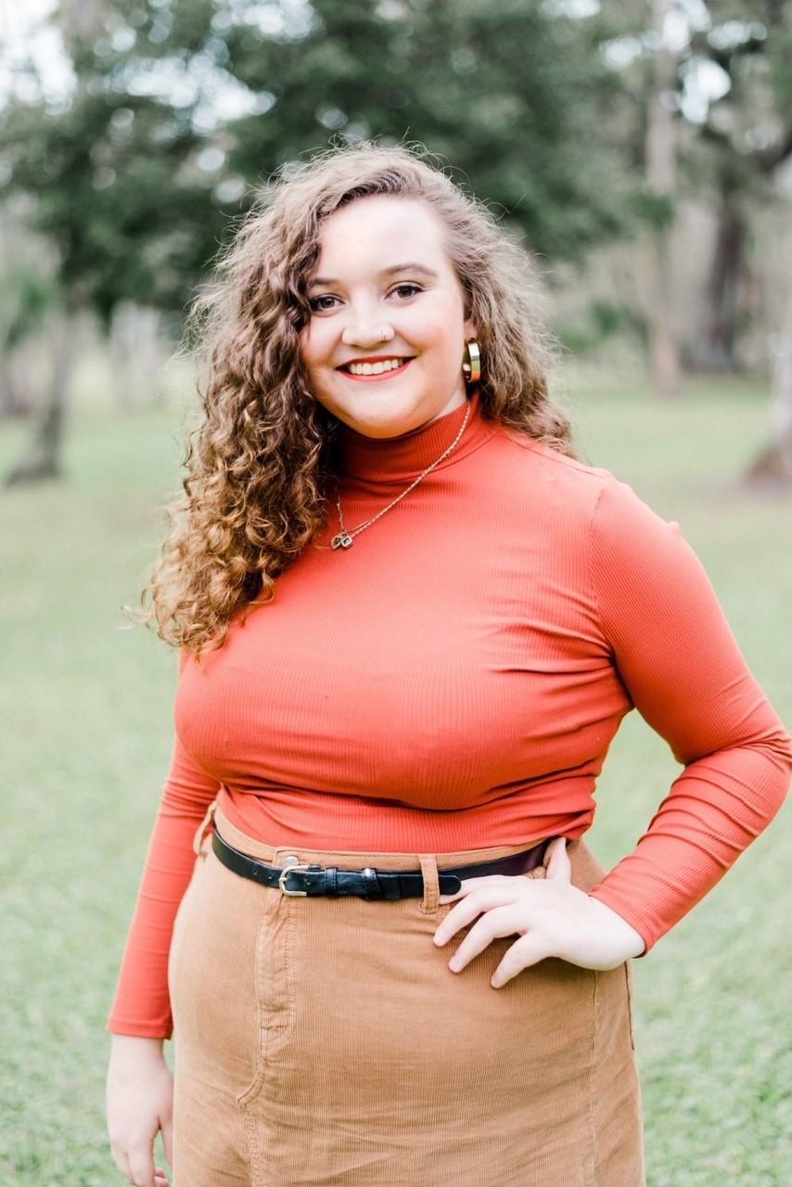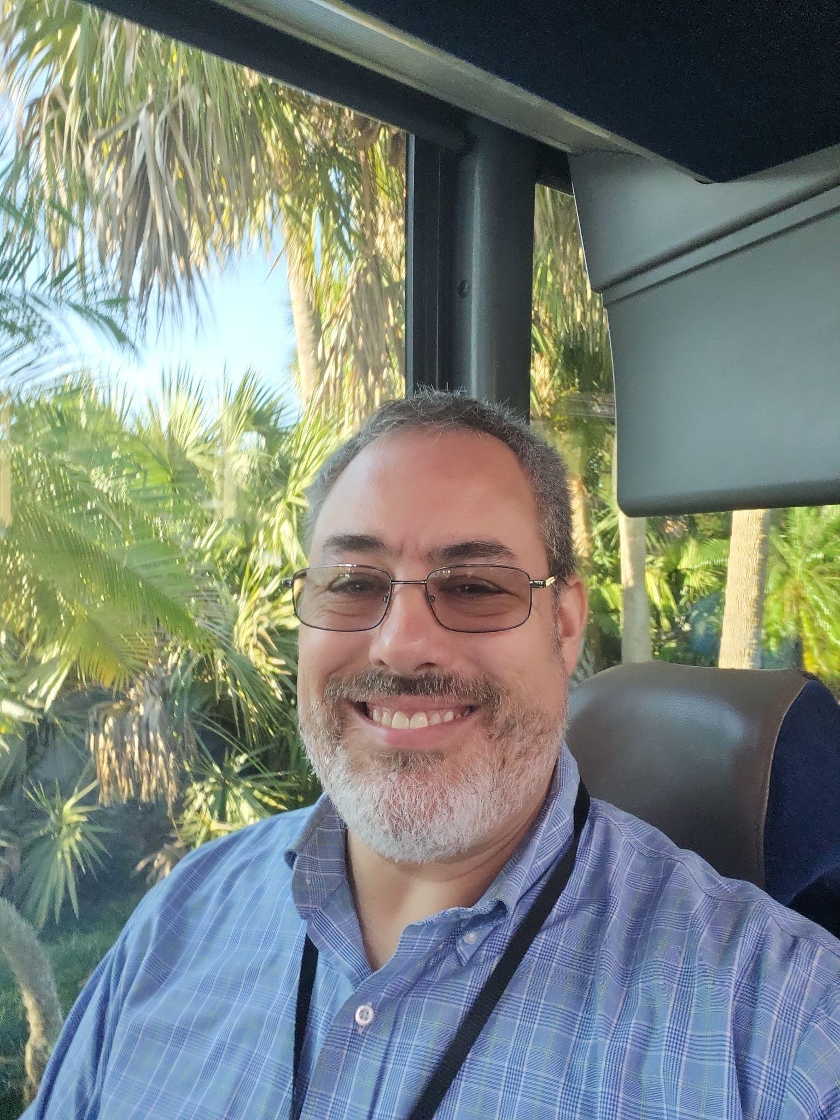Creative Preservation as a Resiliency Tool













• APA is the largest association of planners and allied professionals in the world. Divisions are a way to get involved with a community of professionals with shared interests.
• Urban Design and Preservation Division members embrace the past, present, and future of our built environment.
• We provide a nationwide community for idea exchange and relationship building for urban design and historic preservation professionals.
• We promote the importance of design excellence, an equitable public realm, and stewardship of our historic places throughout the planning profession and beyond.
• D-PRAT (Design and Preservation Rapid Assistance Team) is a signature program of the Division that is volunteer-led and managed.
• It is a pro-bono program to support under-resourced communities and organizations by collaboratively planning for the future.
• The D-PRAT program provides free assistance to local governments and community-based organizations that need planning support to address specific problems or challenges.
• The program's primary goal is to make urban design and preservation planning resources available to organizations and communities that would otherwise not have access to these services or planning expertise.

•Bring together urban designers, planners, preservationists, community partners, and other disciplines to solve a problem holistically.
•Vary levels of involvement to meet people where they are.
•Share lessons learned and best practices.
•Enhance community character without large-scale investment by focusing on what is achievable now.
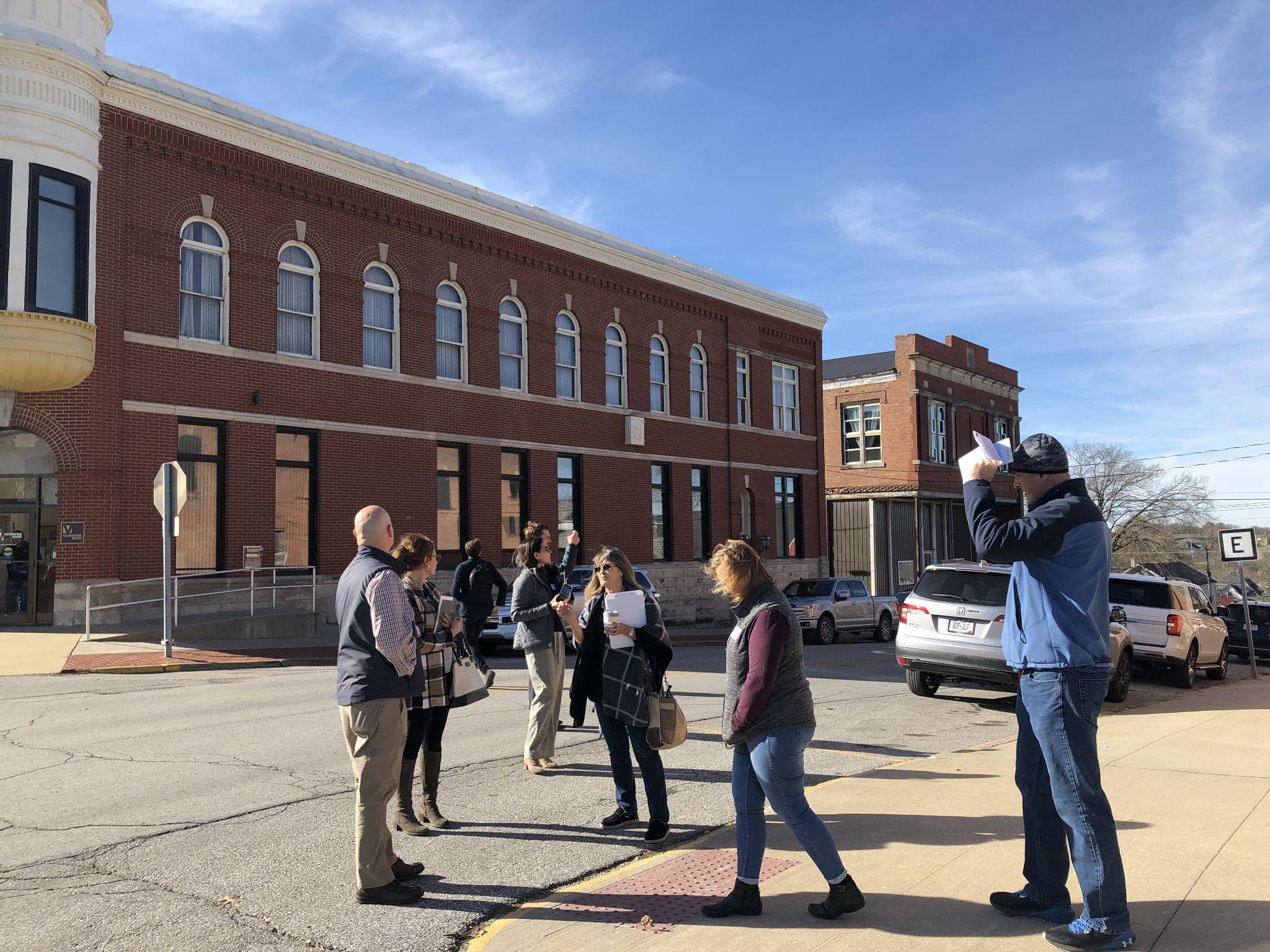
• Integrates the whole community in a meaningful way
• Encourages implementation by building trust and relationships
• Ensures alignment with existing regional goals
• Builds a broader idea of the relationship between past, present, and future
Volunteer Roles
• Ground Team
• Virtual Team
• Regional Partners
• Local Planners
• Student Scholar(s)
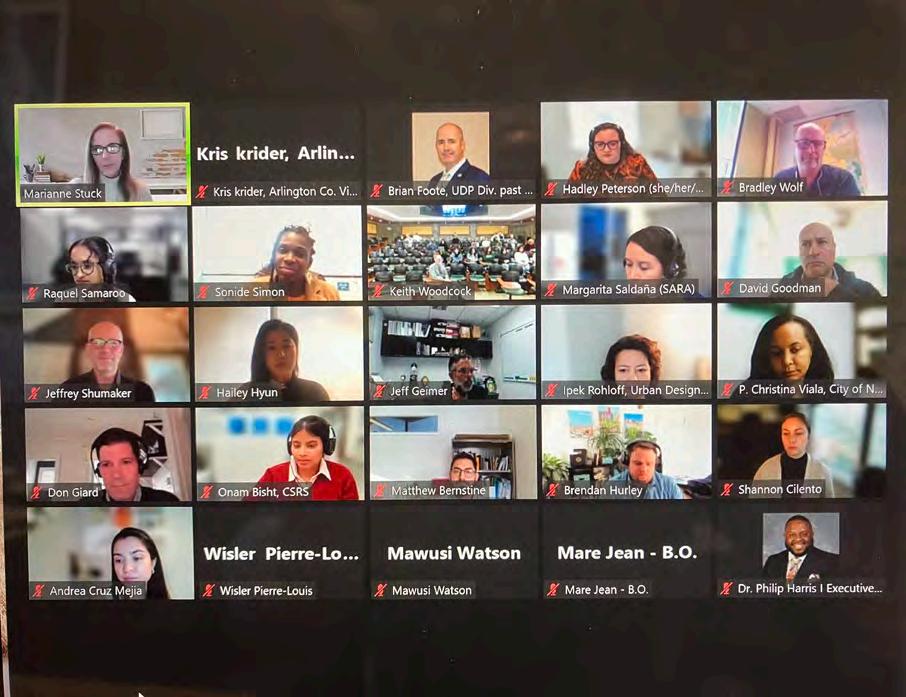
Regional Partnerships:
• Center – DCI Colorado
• Milan – Missouri Main Street
• North Miami – Miami-Dade County Office of Resiliency, Historic Preservation Office, and Planning Department
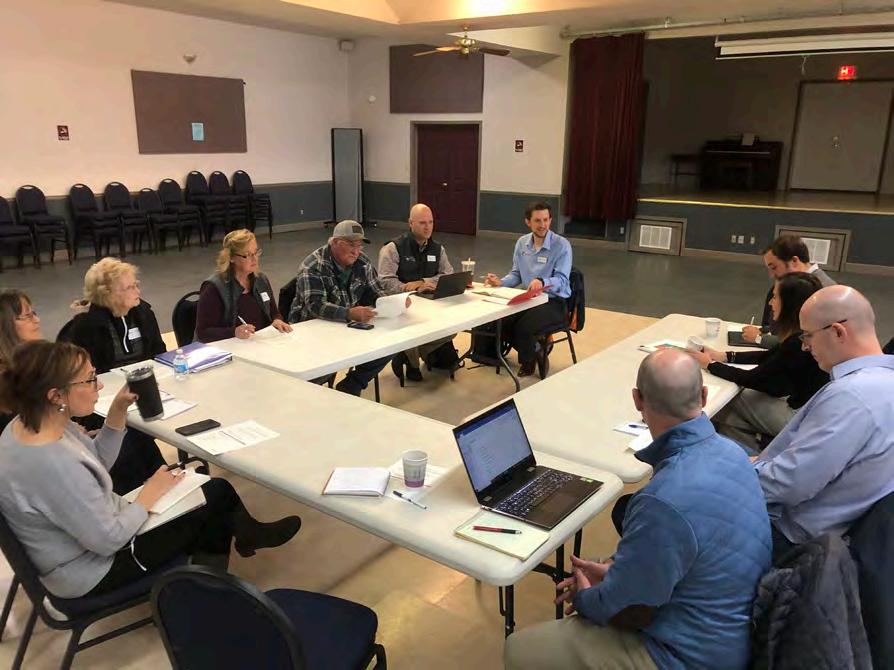
• City and regional agency staff,
• political leadership,
• local advocates,
• financial institutions,
• developers,
• preservationists,
• property owners,
• school officials,
• youth...
• Site tours with city staff
• Open House with interactive hands-on engagement
• Youth Engagement - Meet Them Where They Are
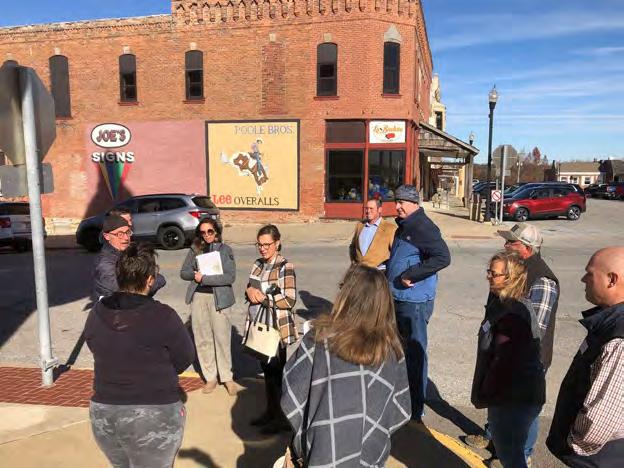
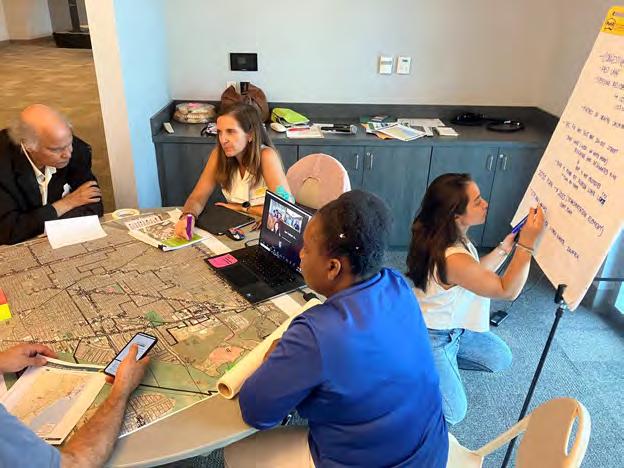
•Our group of volunteers and recommendations are grounded in the idea that preservation encompasses:
• Community character and scale
• Architectural character
• Natural environment and landscapes
• Cultural heritage and identity
• Legacy businesses
D-PRAT concept is discussed during NPC
First D-PRAT Center, CO
2 volunteers on-site
5 volunteers - virtual team
Collaboration with DCI CO
Second D-PRAT Milan, MO
Third D-PRAT NoMi, FL
6 volunteers on-site
15+ volunteers - virtual team
Collaboration with MO Main Street
10 volunteers on-site
1 D-PRAT Scholar
15+ volunteers - virtual team
Collaboration with Miami Dade
Envisioned in 2019 and launched in 2021, we have worked with three communities to reimagine key spaces as places of shared prosperity.
• Center, Colorado: 2021 – Established a development framework that supports revitalization and increases opportunity.
• Milan, Missouri: 2022 – Provided an action plan that reinforces the importance of historic building stock to the vitality of the Downtown core.
• North Miami, Florida: 2023 – Utilized design and preservation as tools to reimagine what resilient corridors could look like in the face of an uncertain future.
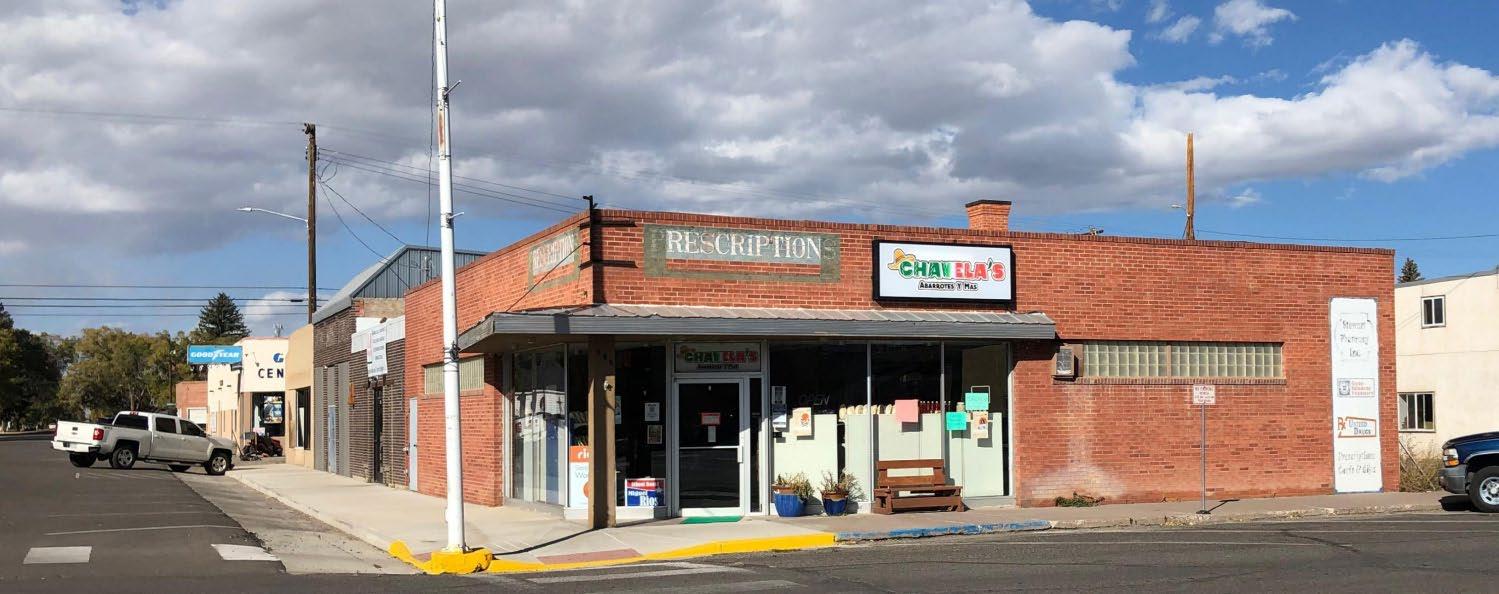
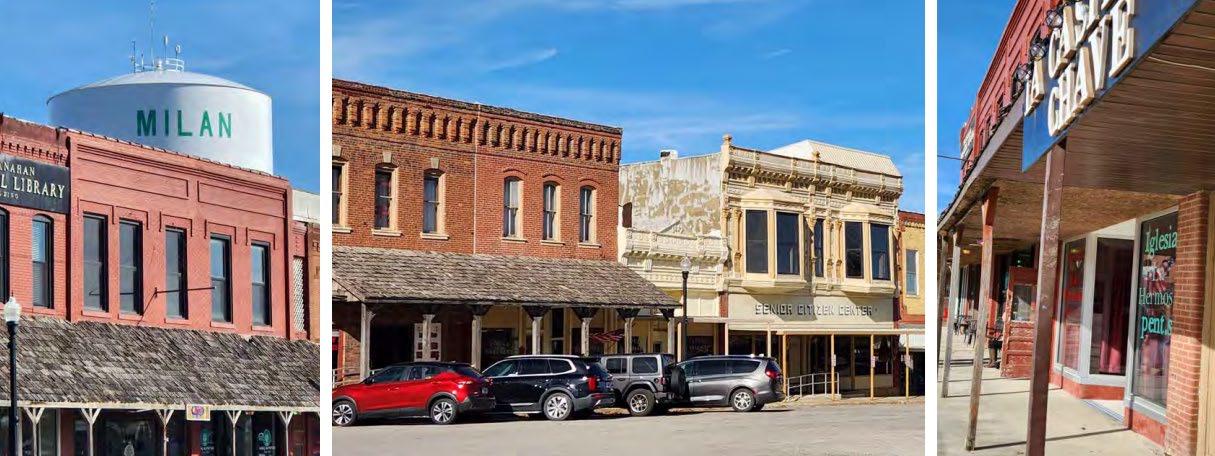
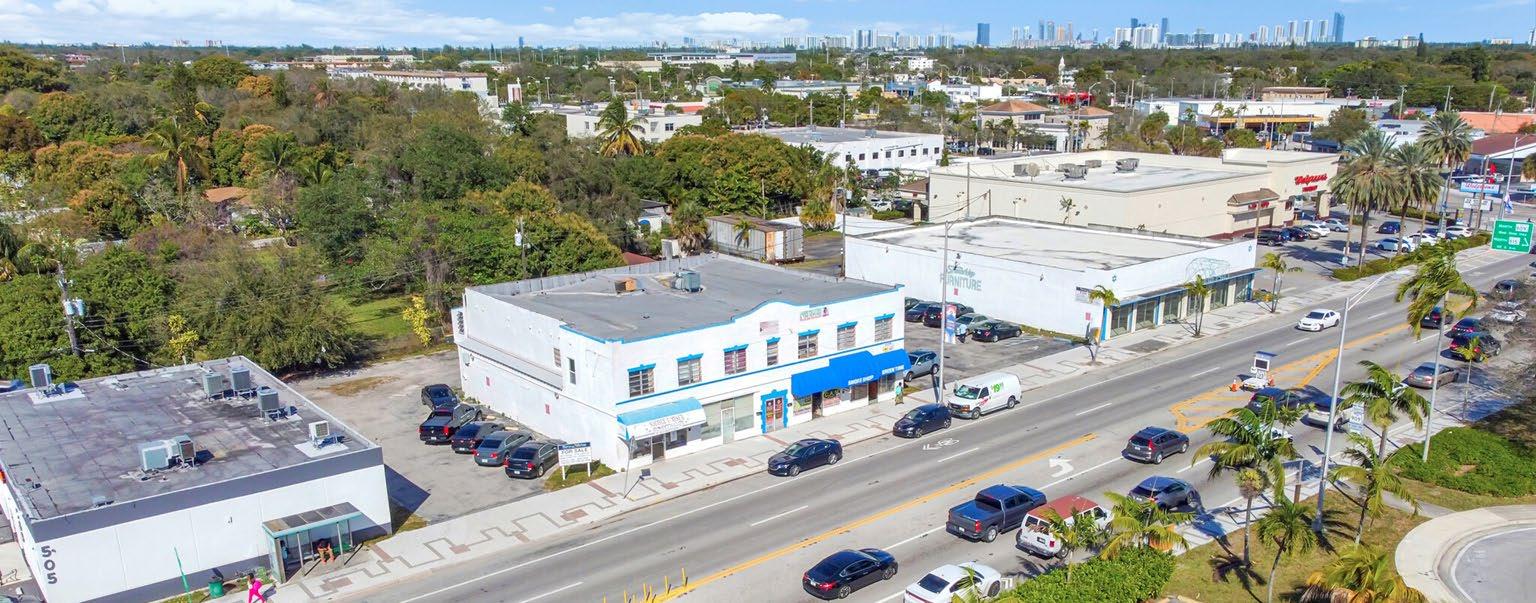
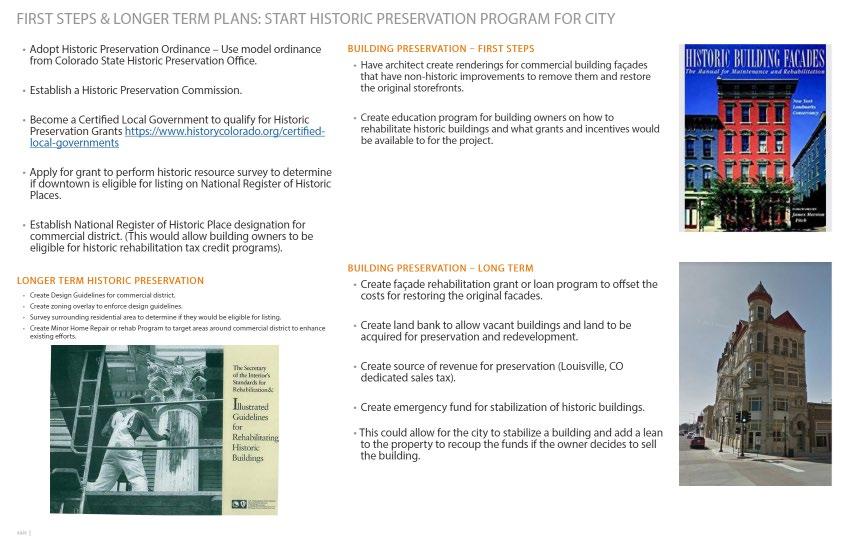
• Inspire an entrepreneurial movement to start and grow businesses and investment

• Encourage investment and love for historic building stock and public spaces
• Establish a Historic Preservation Program (Commission, Ordinance, CLG, Resource Survey, Designation, Grant Program, Incentives)
• Downtown Design Guidelines and Zoning Overlay
• Rehabilitation Program
• Land Bank
• Provide a framework for redevelopment that centers downtown revitalization


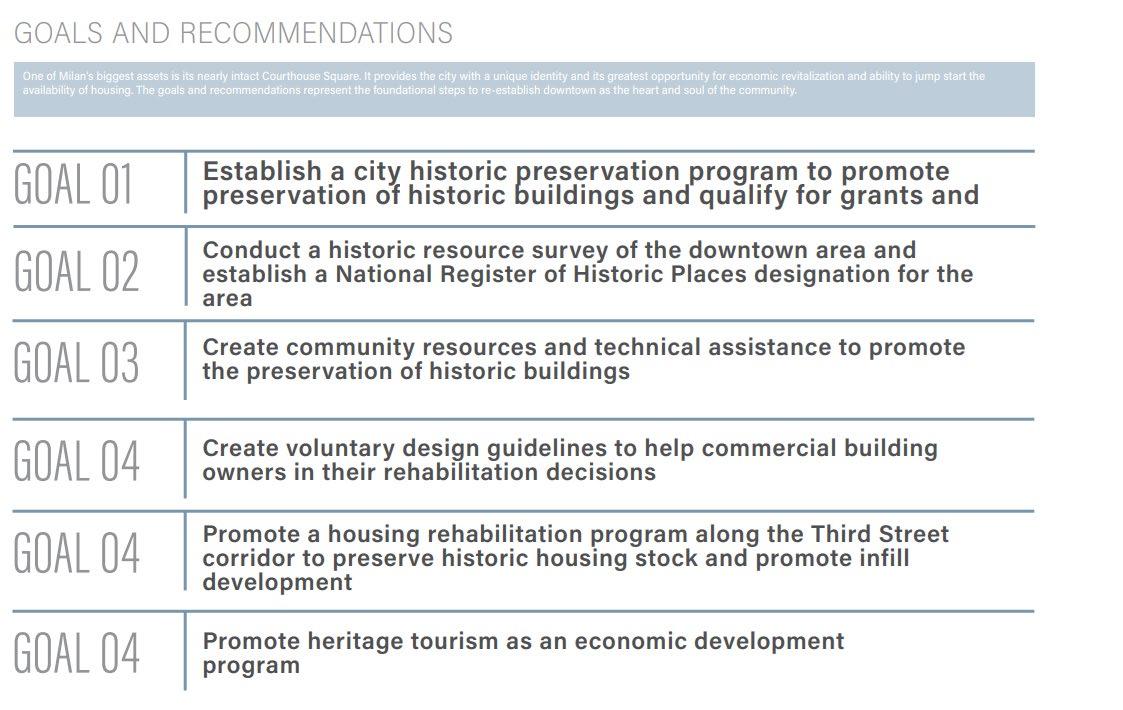

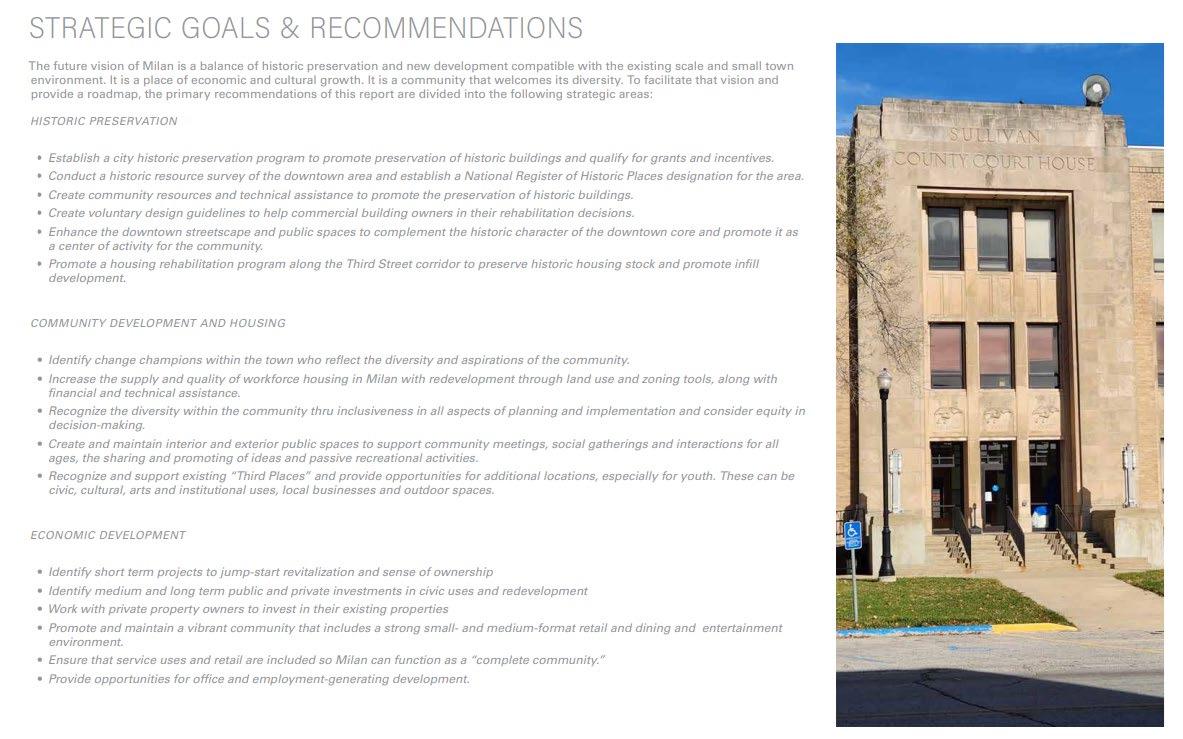

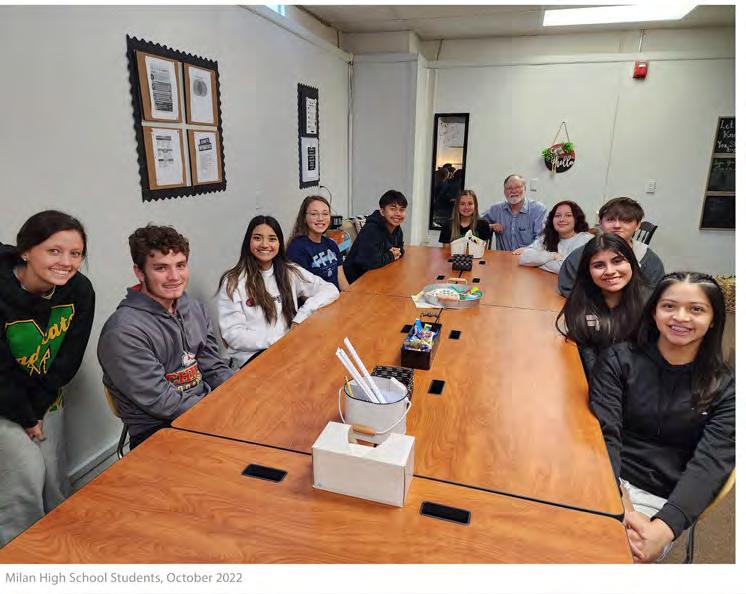
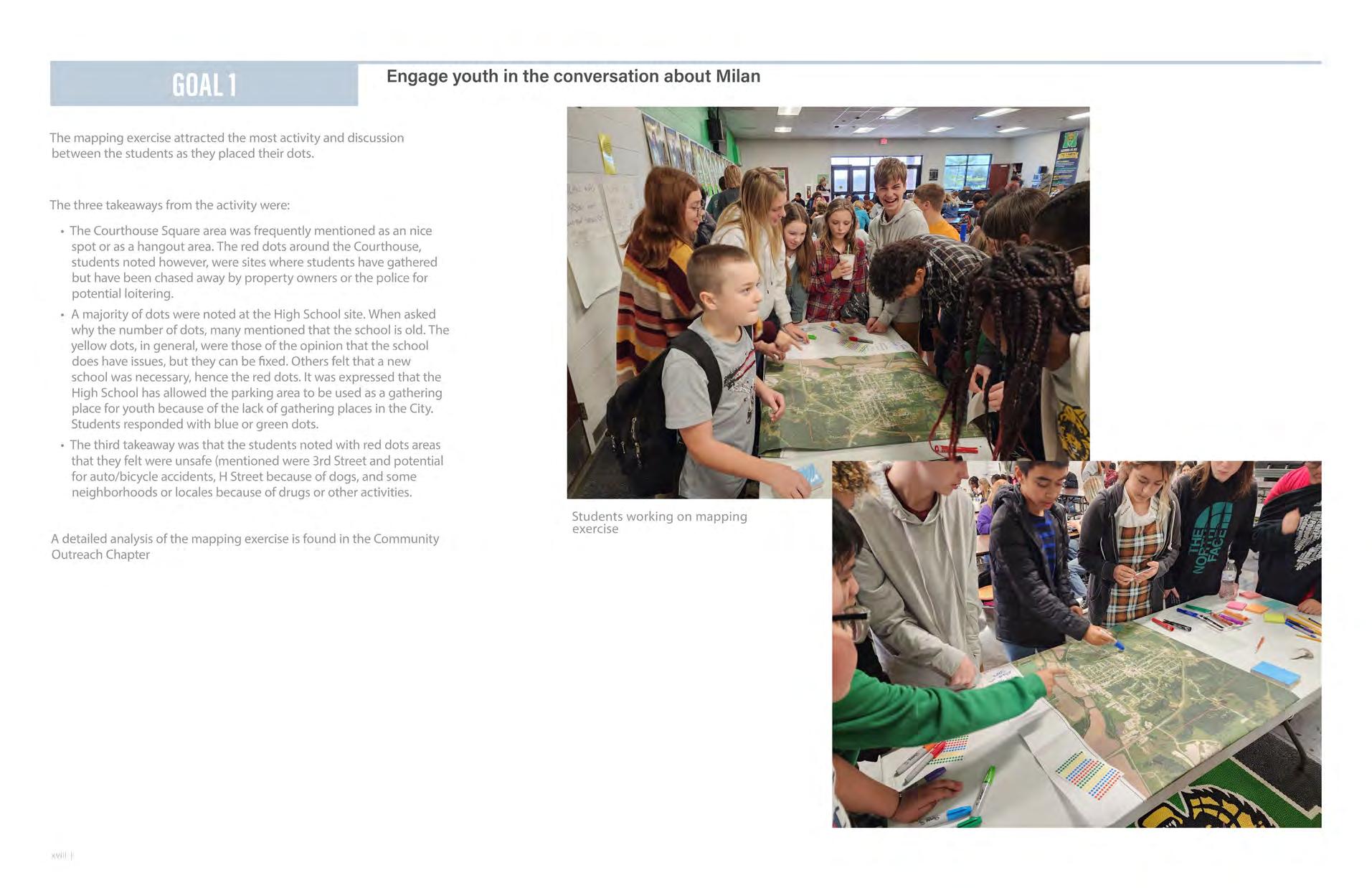
“PhotoVoice is an outreach tool that combines the use of a written narrative about the future of the city and photos that describe what the narrative is about”
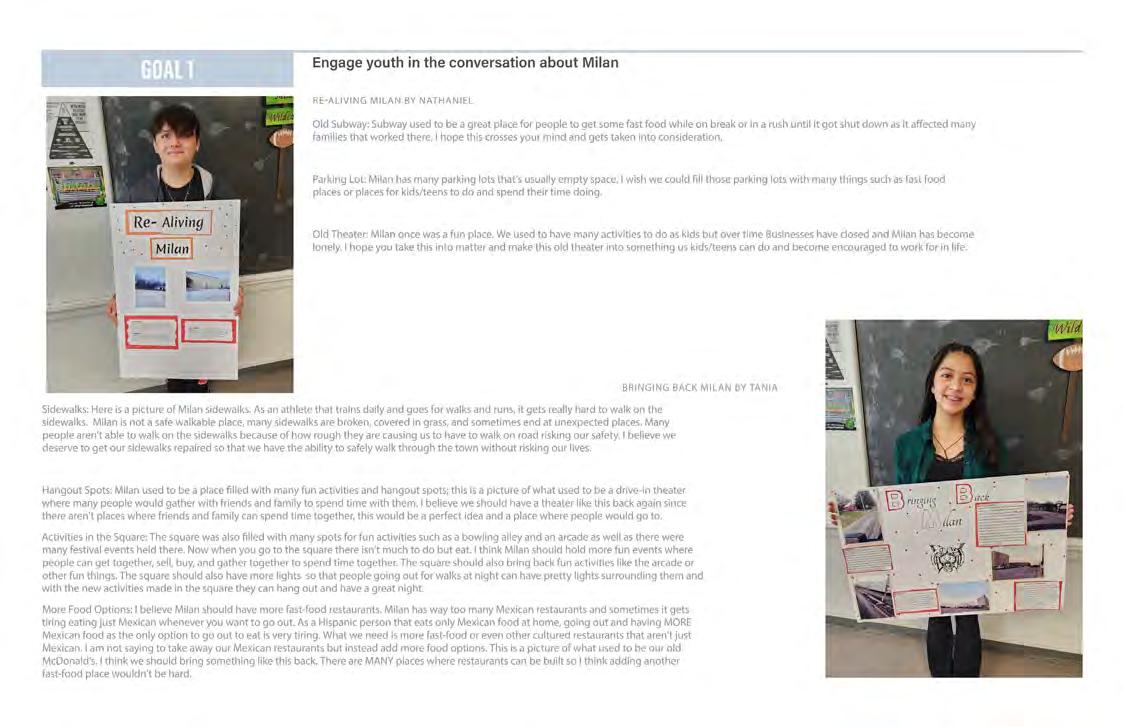
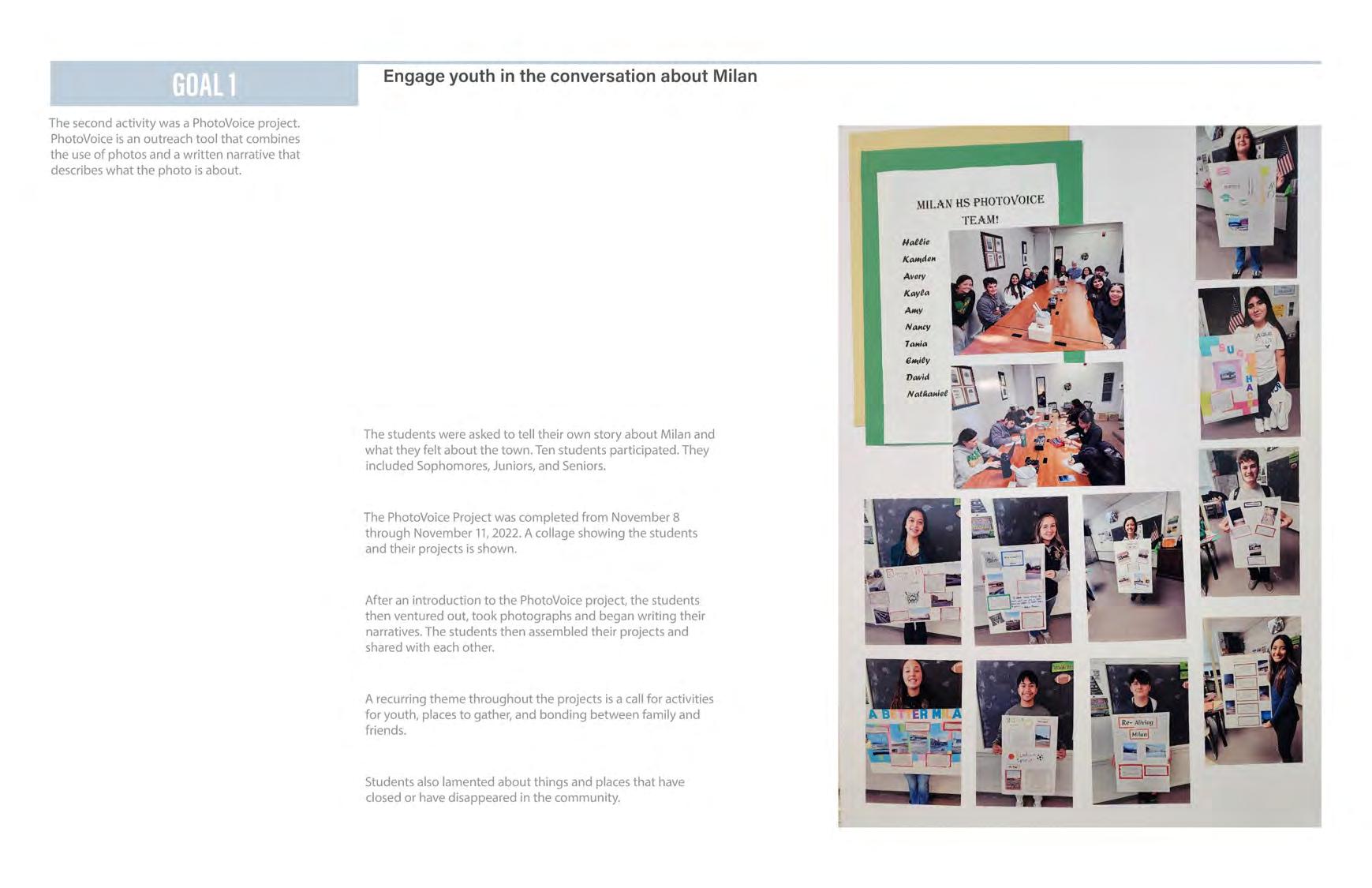
• Create a Historic District with the National Register
• Recognition of historic significance
• State and Federal Tax Credits for Historic Rehabilitation
• Historic Preservation Fund Grants
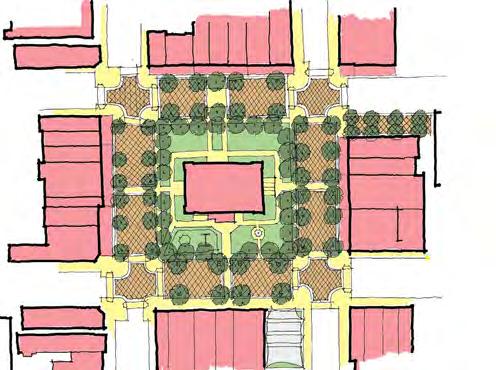
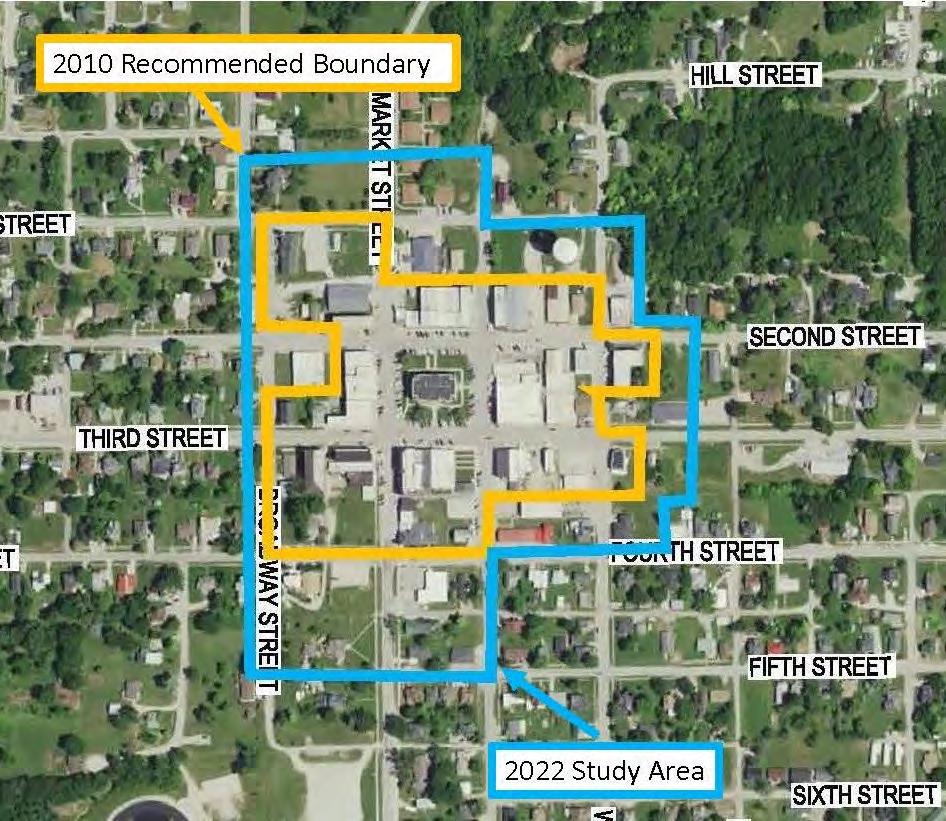

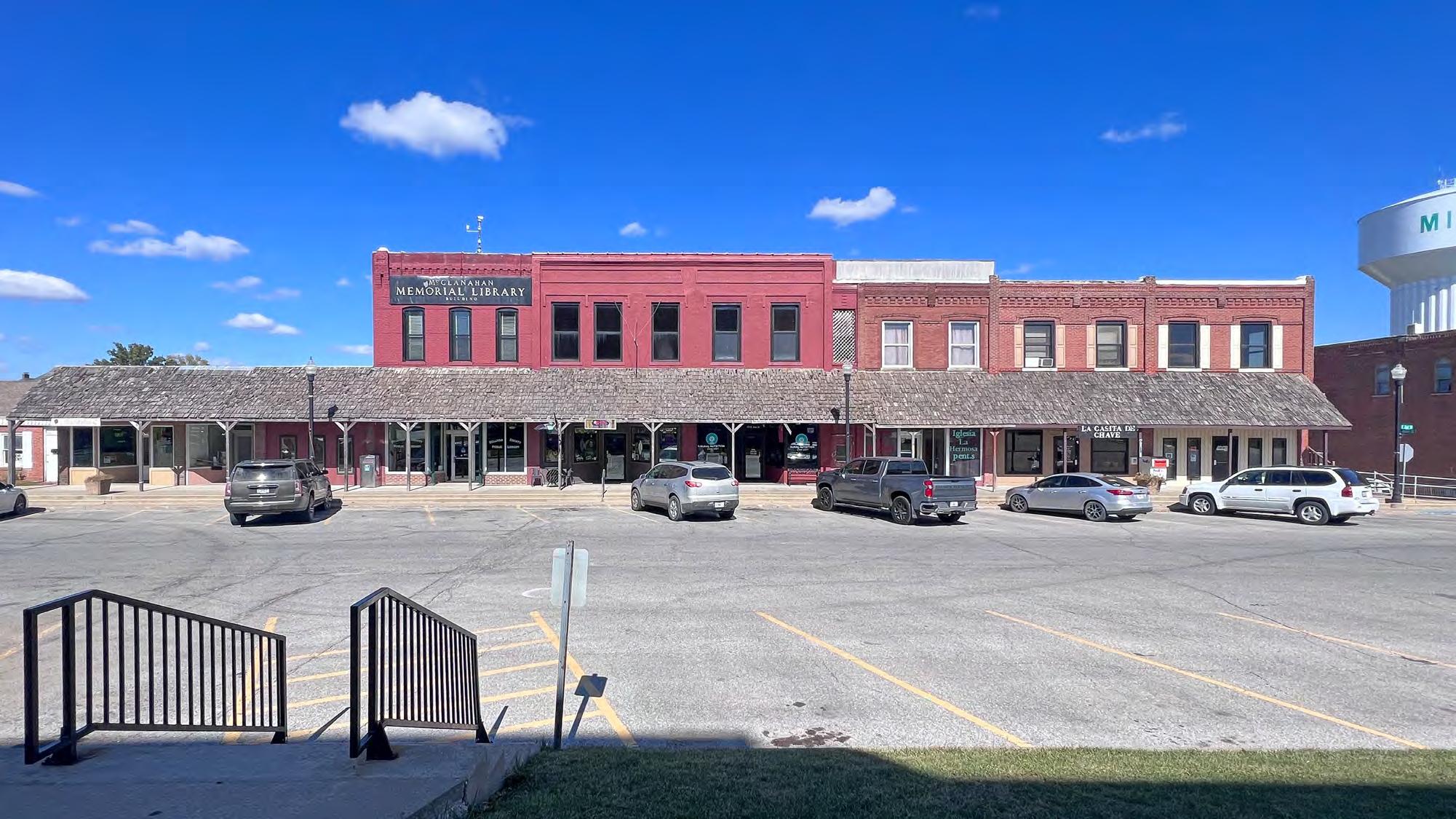
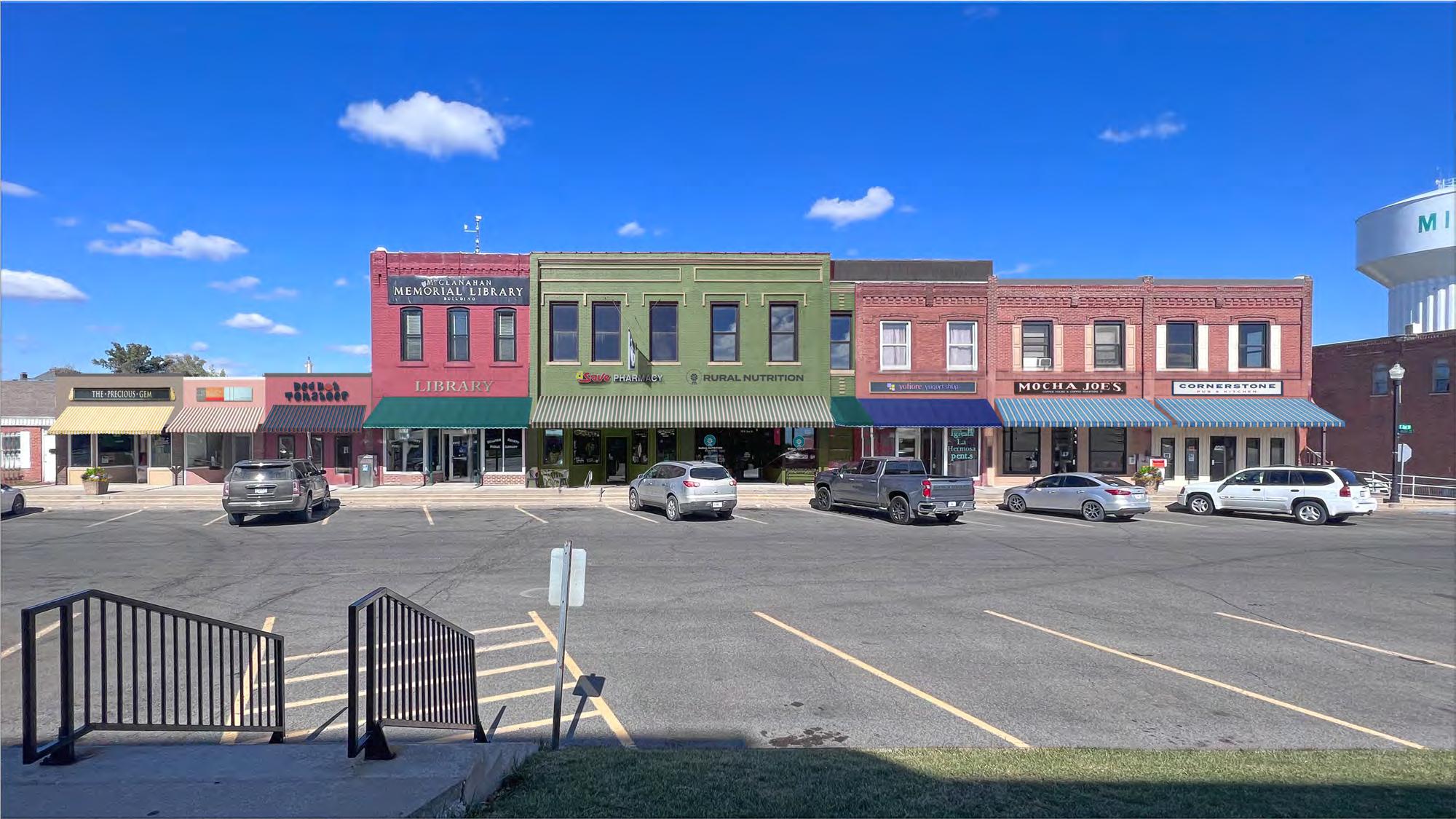
• Facing dual challenge of addressing climate change while meeting the demands of a rapidly growing community.
• Balancing sustainable development with environmental preservation is challenging due to increasing pressure from developers and the need to preserve historic, cultural, and environmental assets and places.
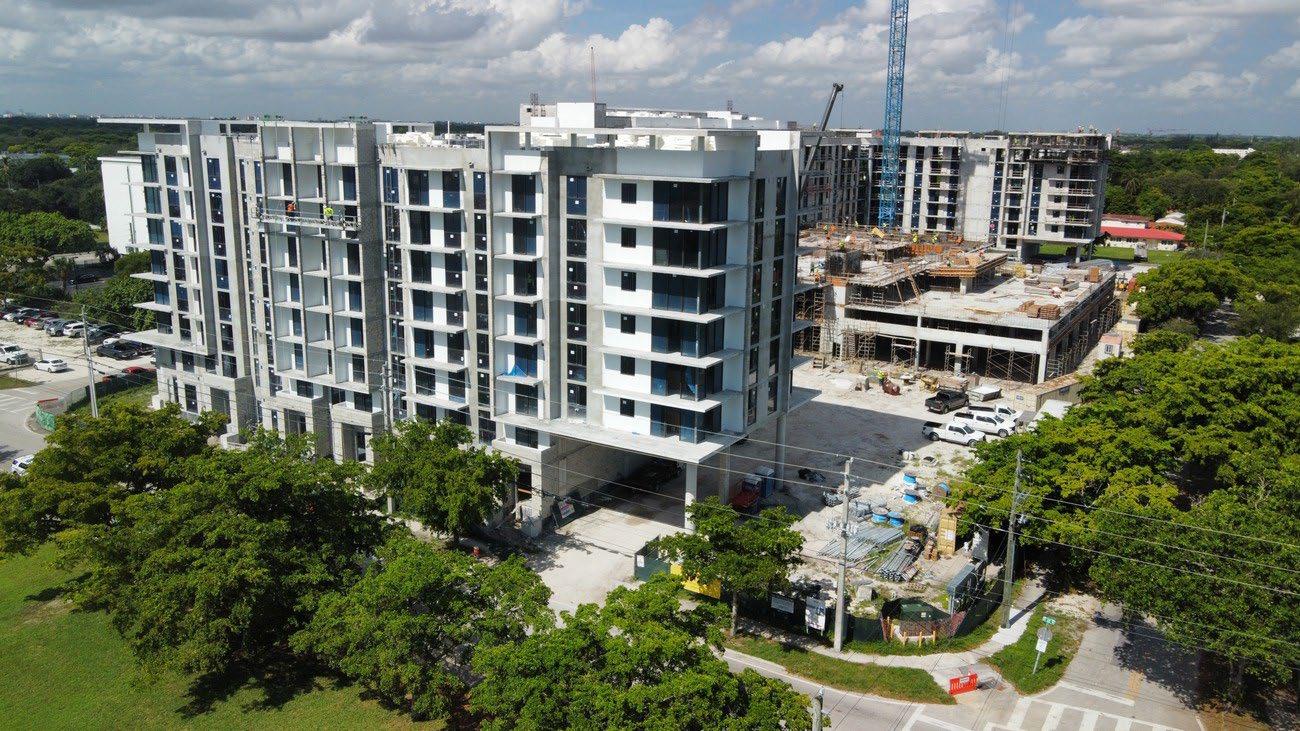
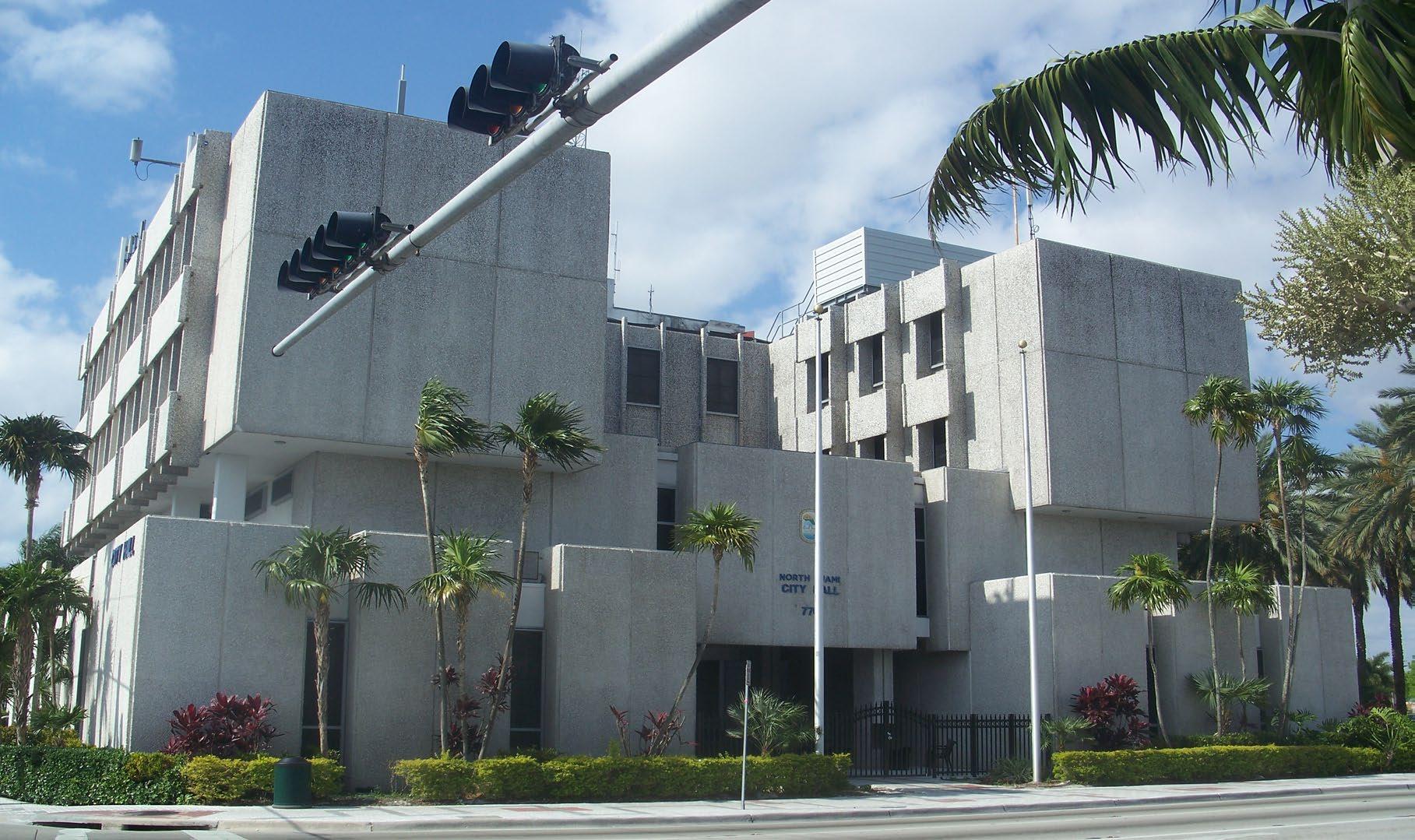

Understanding the existing built environment and its historic resources will further goals to foster a stronger connection and sense of pride for the community developed through green street initiatives and other measures.
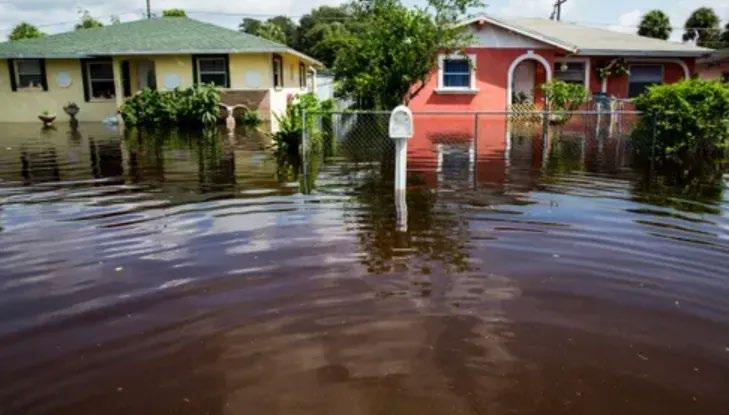
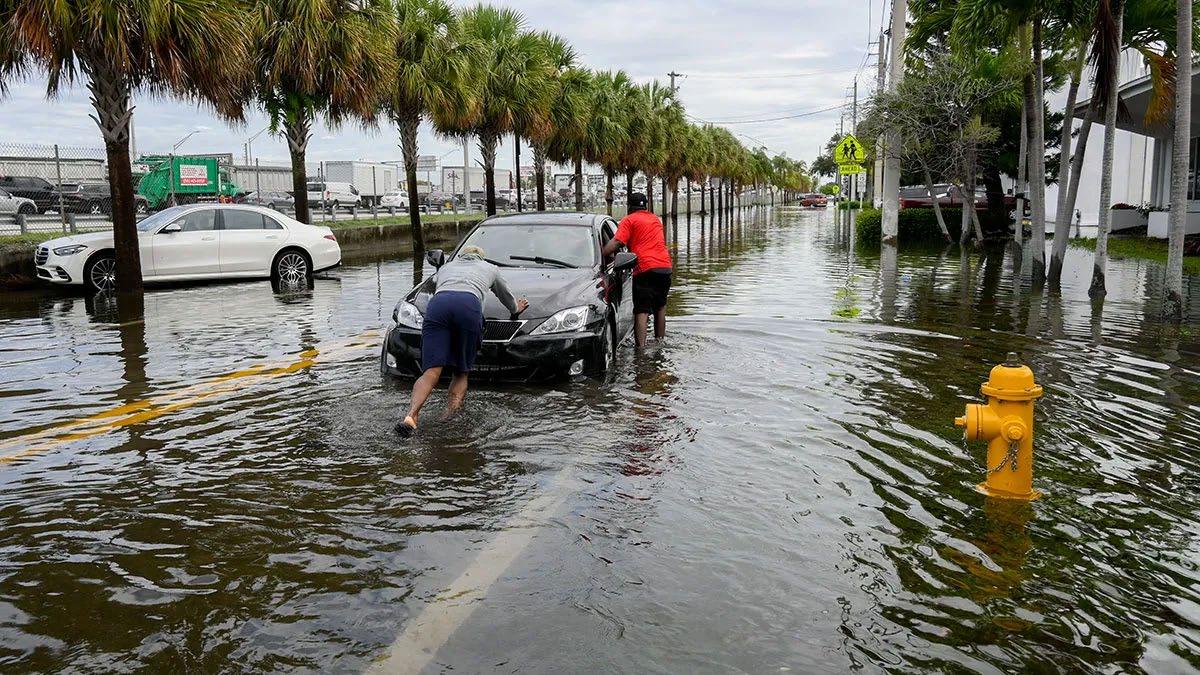
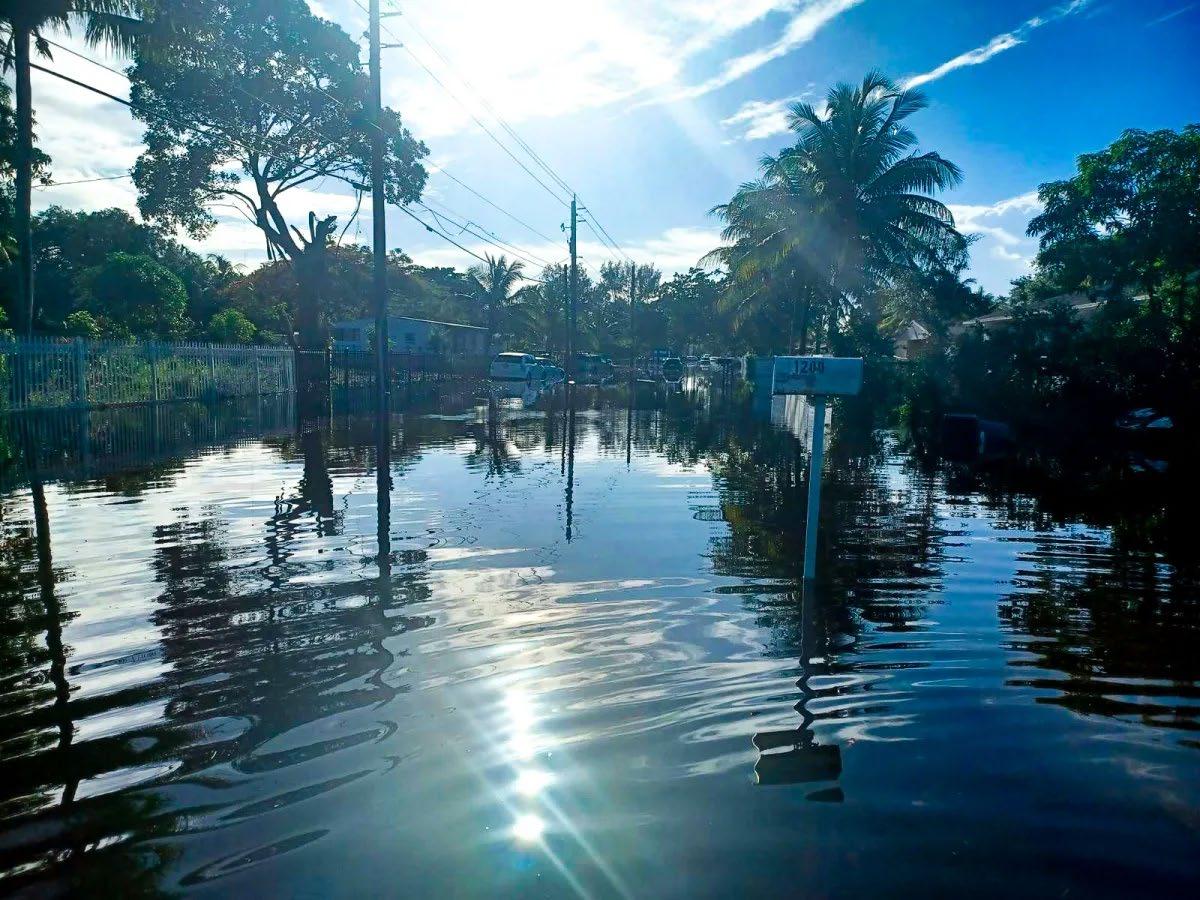
• Implement innovative green streets initiatives/green infrastructure such as bioswales while integrating active modes of transportation.
• Beautify the urban landscape through creating vibrant corridors to create community pride and identity.
• Explore streetscape design solutions that are resilient to changing conditions.
• Enhance overall accessibility and usability of the park network.
• Explore how preservation and development work together to achieve goals aligned with existing networks like Community Redevelopment Areas and “Main Streets.”
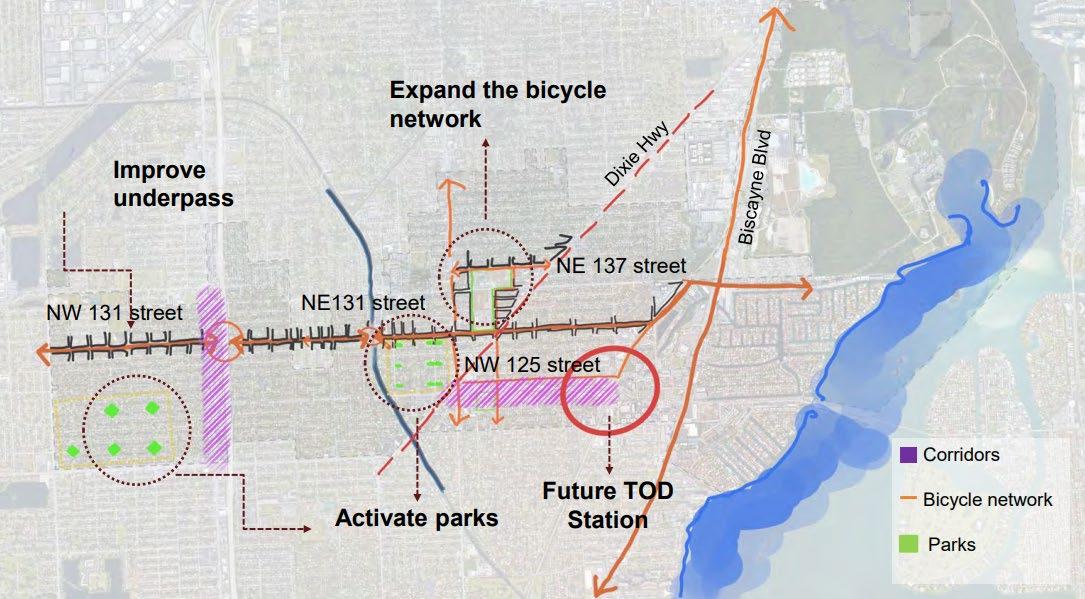
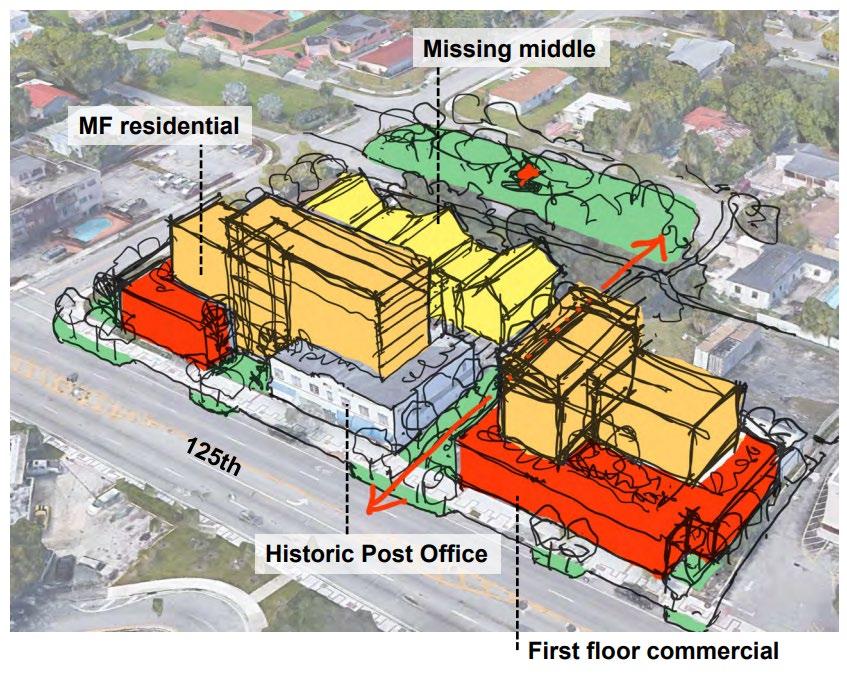
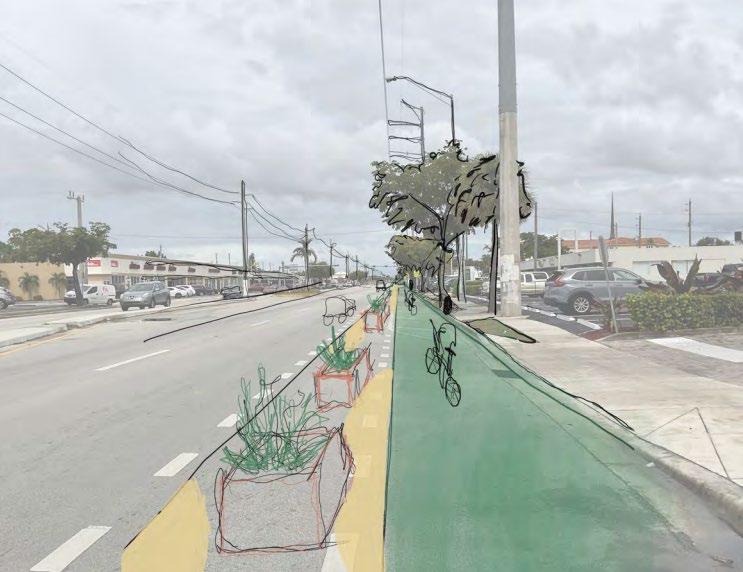
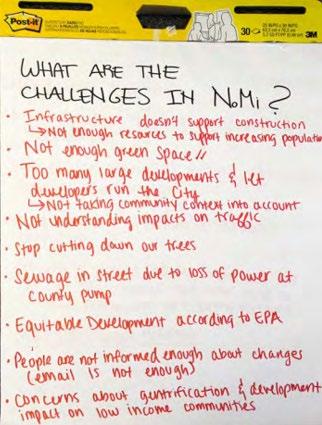
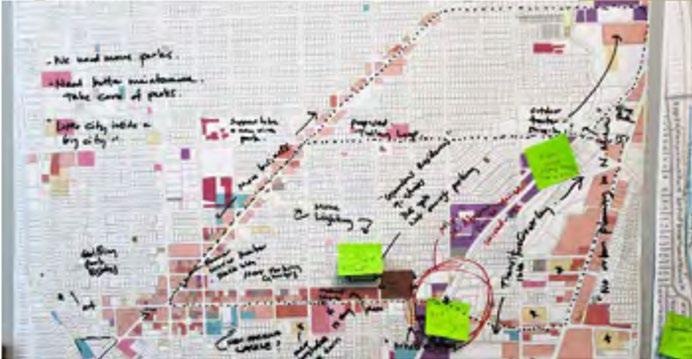
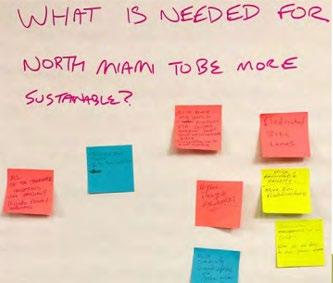
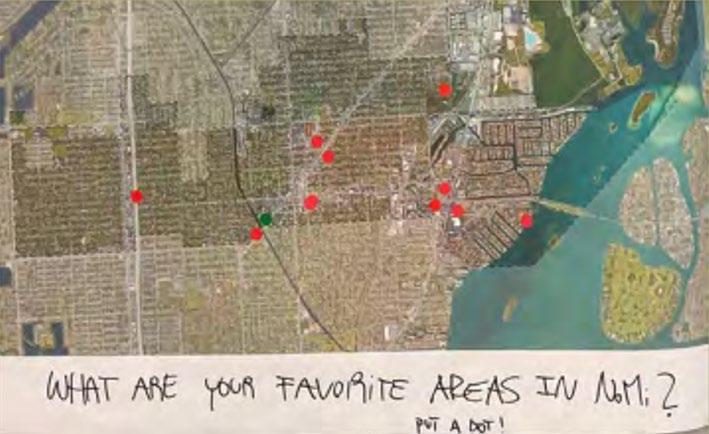
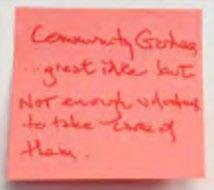
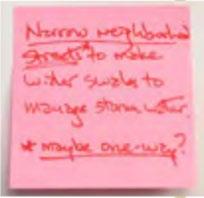
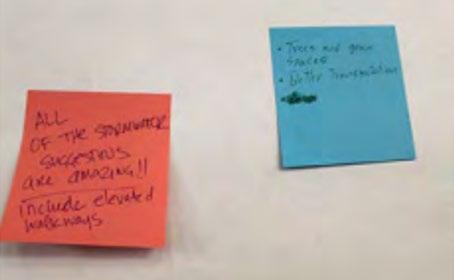
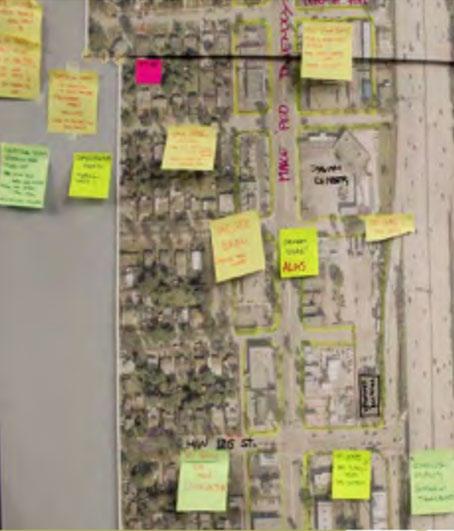
• Students did not feel that their voices mattered in City decision-making and were appreciative of the opportunity to participate in the co-design process for their future.
• The students were asked:
o If North Miami was a person, who would that person be?
o What is needed in North Miami to be more sustainable?
o What is missing in North Miami?
o What are your favorite places in North Miami?
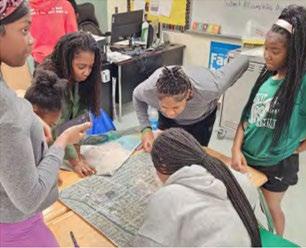
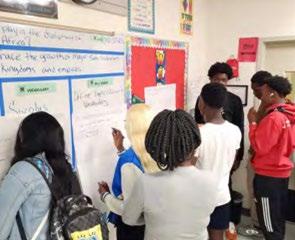
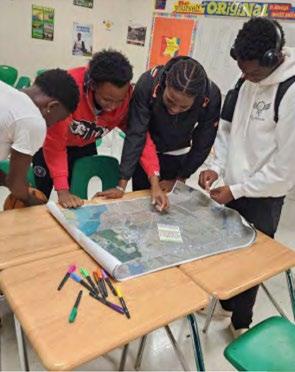
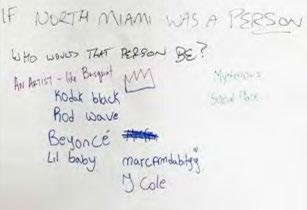
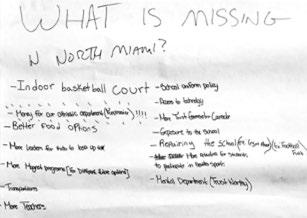
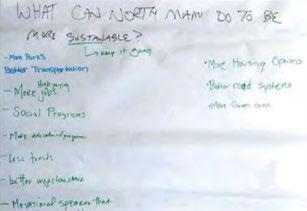
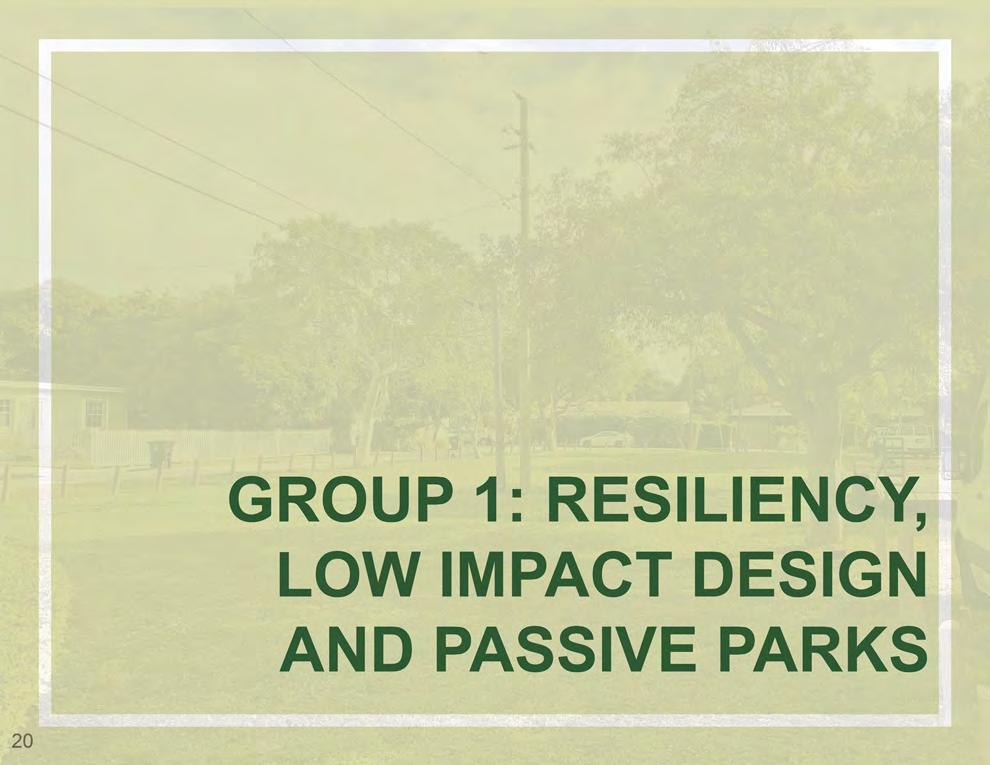
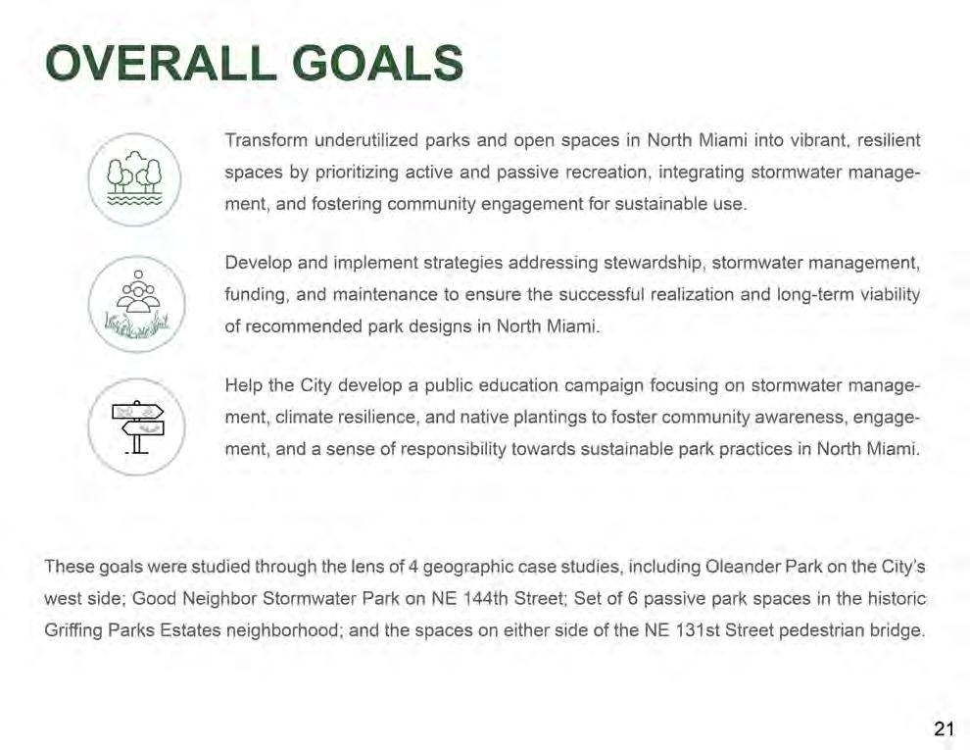
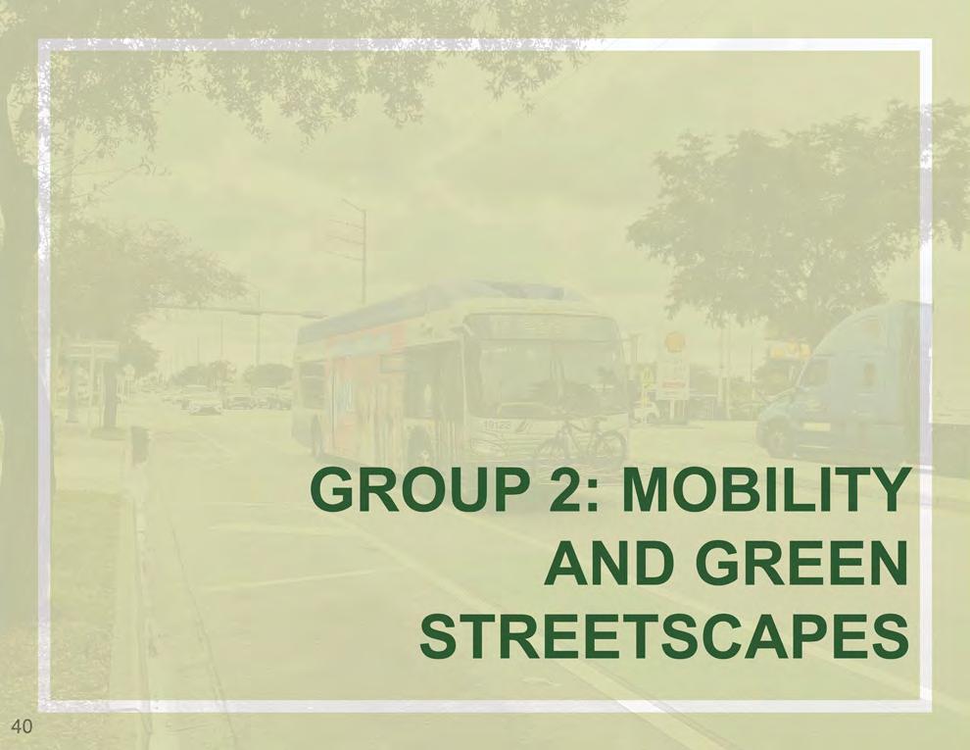
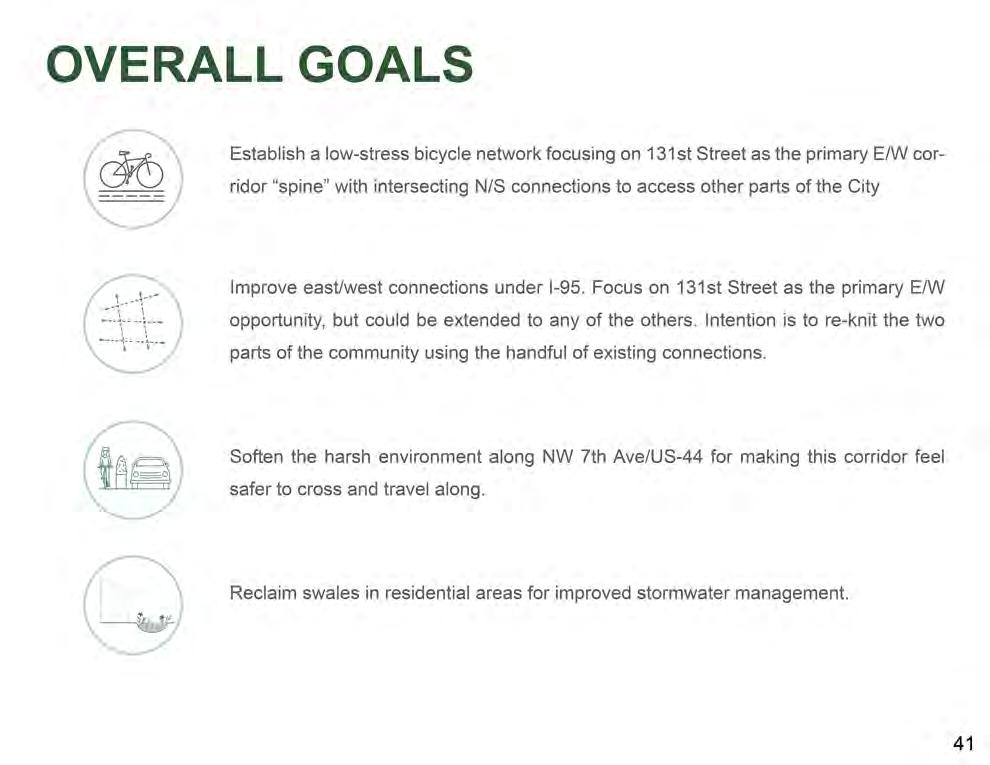
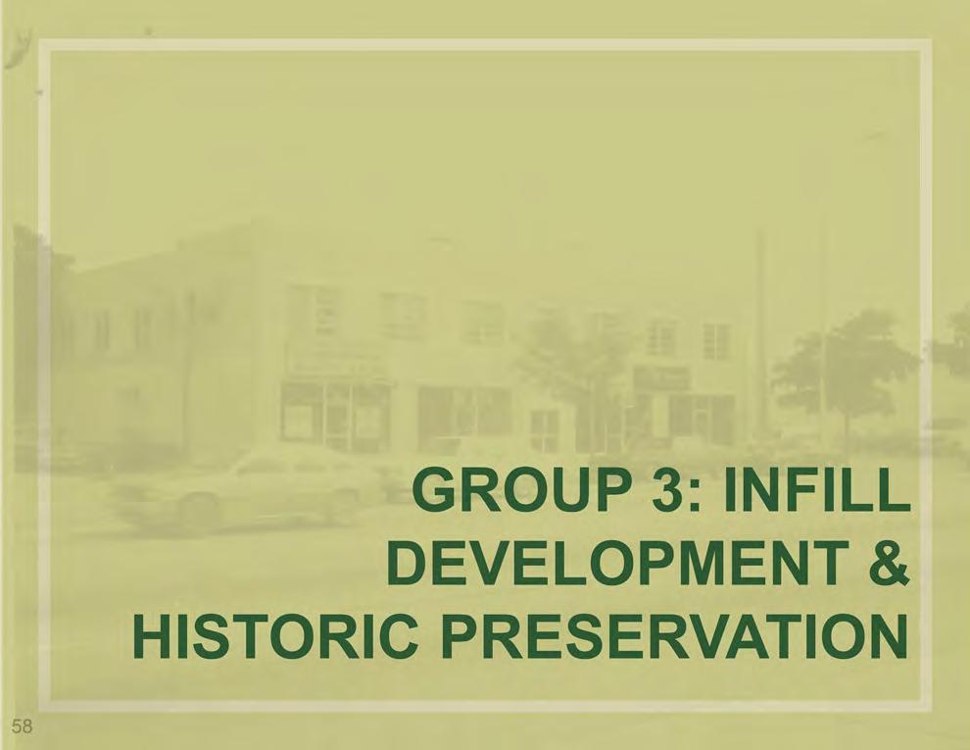
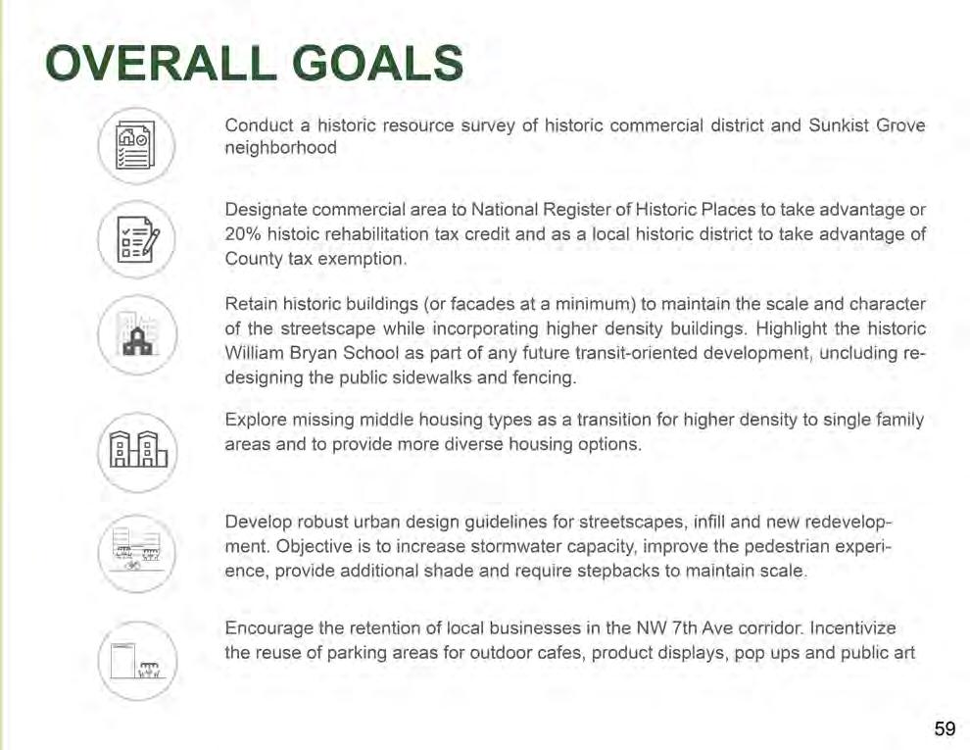
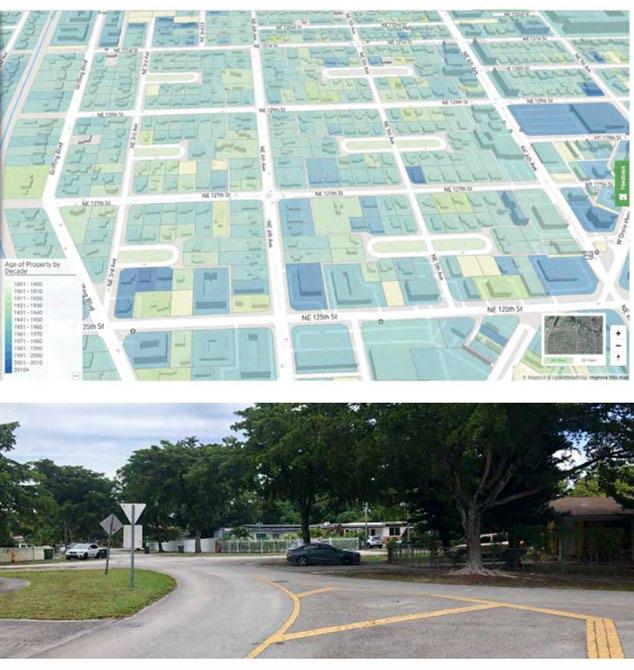
A Historic Resource Survey gathers information on the buildings and history of an area to determine which parts may be eligible for listing on the National Register of Historic Places. This information is the basis for historic preservation planning and allows a community to make decisions to pursue formal historic listing or create strategies to preserve historic structures and neighborhoods.
The Sunkist Grove neighborhood is a post-war development that features approximately 2,300 homes and apartments with the majority dating from the 1940s to 1970. The community had four parks, a community center, and is also the location of the city’s water plant. There are businesses along the periphery of the neighborhood along NW 7th and NW 119th Streets. This area was segmented from the areas of North Miami to the east by the construction of I-95. The area has been recommended as the first residential area for survey because of the unequal investment in this area of the City compared to areas to the east and the potential for deterioration of the building stock. Recognizing the historic significance of an area allows a community to advocate for preservation of its distinct character through a variety of preservation strategies.
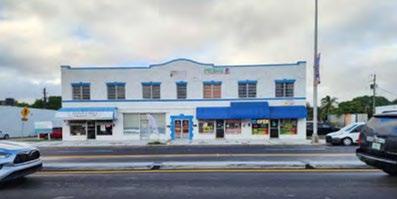
Historic William J. Bryan School
NE 125th and Dixie Highway
Historic Post Office Building
NE 125th and Dixie Highway
• Become part of Main Street Program
• The national Main Street Program is a common-sense, strategy-driven framework that guides community-based revitalization efforts. North Miami could build off their existing success by integrating the Main Street approach to promoting the historic commercial core.
• Improve streetscape in front of William J. Bryan School to highlight the historic buildings and provide a welcoming space for the community. The school was built in 1928 and designed in the Mediterranean Revival style by architects Robertson and Patterson. It features vaulted ceilings and open corridors surrounding a beautiful courtyard that was designated a historical landmark. The museum students are being inspired to write a book about the restoration and past renovations of the WPA fountain in the center courtyard.
The following recommendations will highlight the historic character of the school:
• Remove chain link fencing and install compatible fencing or walls
• Increase width of sidewalk to 10 feet (multi-use)
• Construct new fencing or wall that is compatible with the character of the school with planting area in between sidewalk and fencing/wall
• Continue student planting project on the west side of lawn or art project
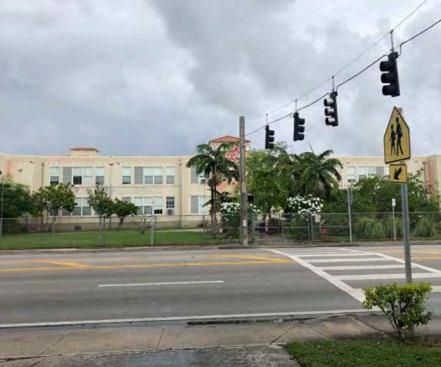
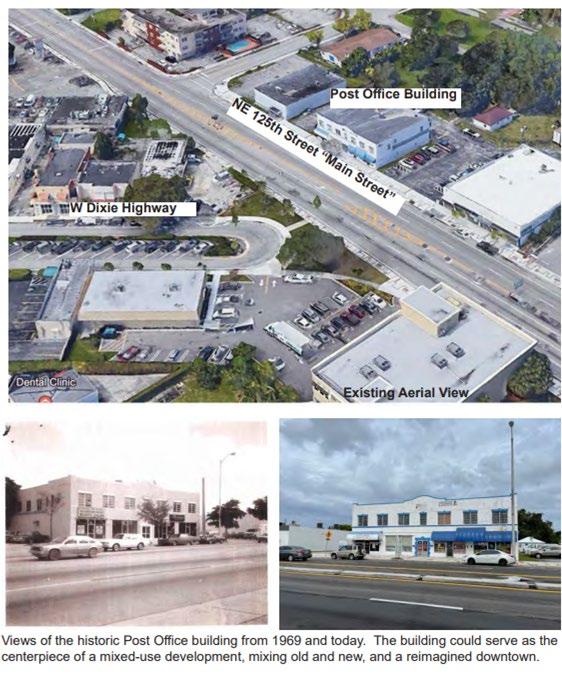
NE 125th Street functions as an historic “Main Street” for North Miami. Important civic and cultural buildings are located along it including City Hall, the Museum of Contemporary Art, and the now-vacant historic post office building. The D-PRAT team, along with representatives from North Miami, identified the area around the post office building, at the intersection of NE 125th and W Dixie Highway, to illustrate our urban design and planning goals for the entire downtown core.
Many of these goals were previously identified in the 2013 Downtown Development and Major Corridor Master Plan. The D-PRAT team recommends updating any relevant zoning and urban design guidelines to match these goals as well as those identified on the next page. Once updated, local officials and political leadership should utilize these planning tools to better leverage new private development in making North Miami’s “Main Street” and downtown core a more walkable and lively destination.
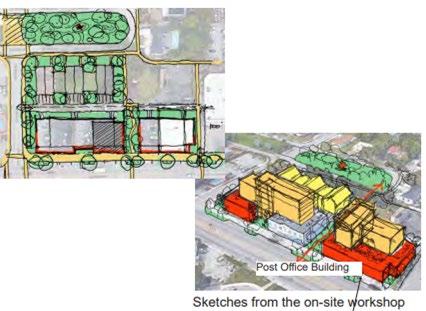
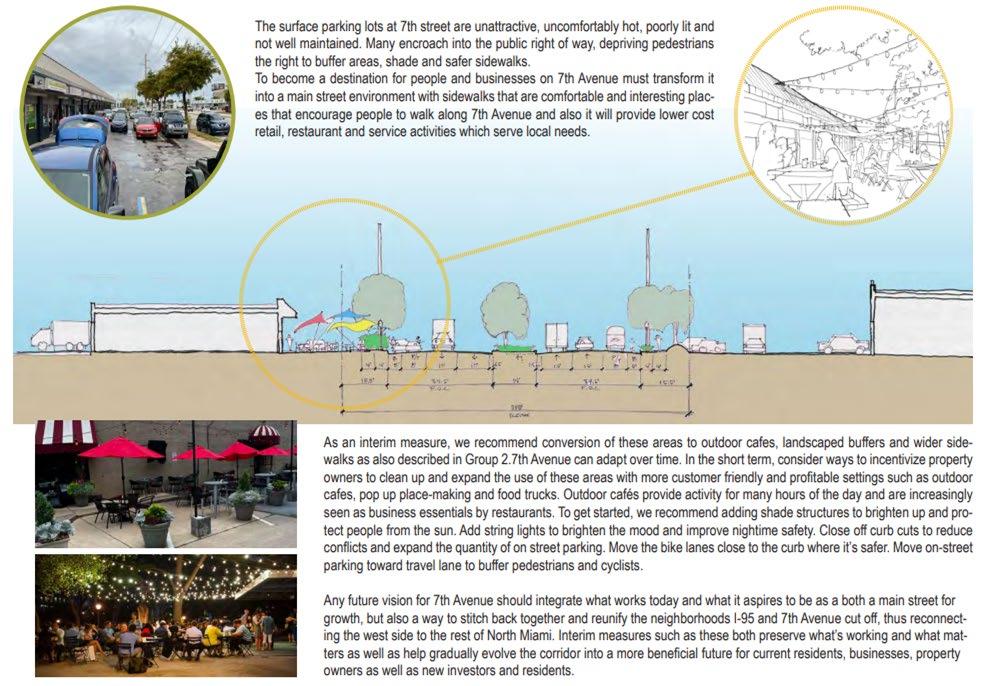
• Enhancing community relationships between City staff, residents, and other stakeholders.
• Conceptualizing innovative solutions to real problems that centered the experience of residents in creating inclusive public spaces
• Providing clear guidance and actions on achievable next steps
• Cultivating the legacy of resilience by preserving North Miami's identity while embracing an uncertain future of change.

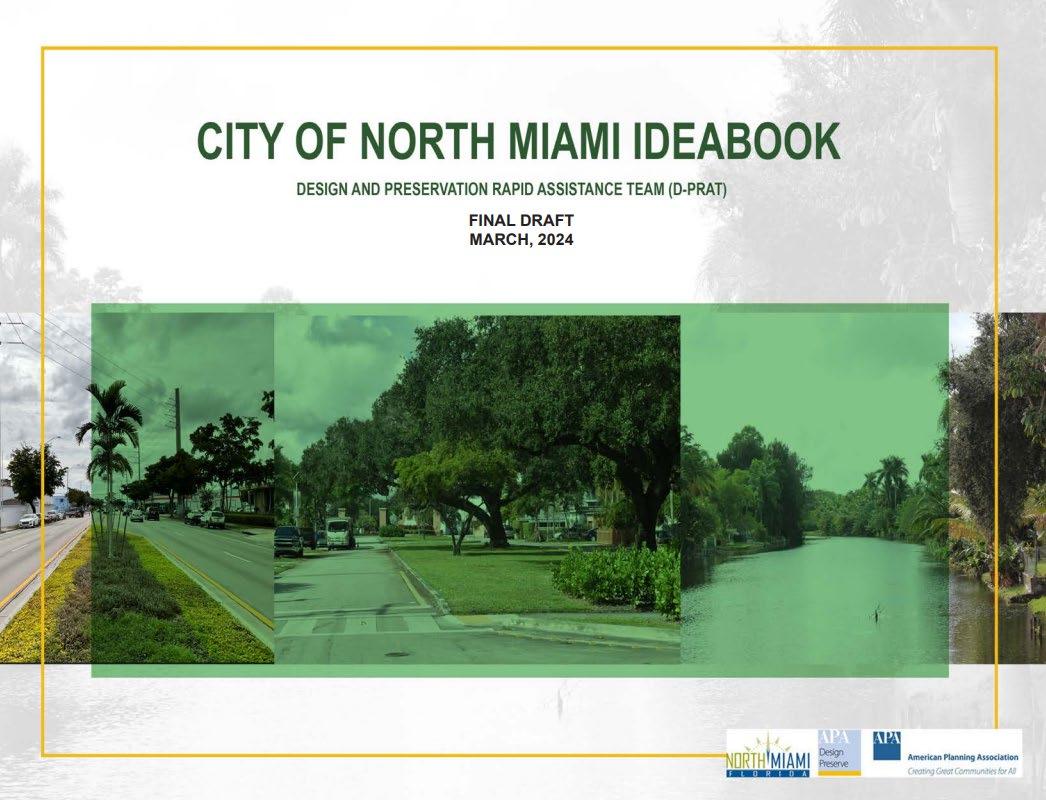
By considering the past, present, and future of the built environment, this project folds in recommendations underscoring overarching goals of the Miami-Dade County Preservation office to further document historic structures in North Miami and identify opportunities through which preservation tools can be leveraged to meet community needs.
• 1,196,415 acres
• Urban Development Boundary
• Bounded by Biscayne National Park and Everglades National Park
• Countywide preservation jurisdiction:
• All unincorporated areas
• 24 municipalities
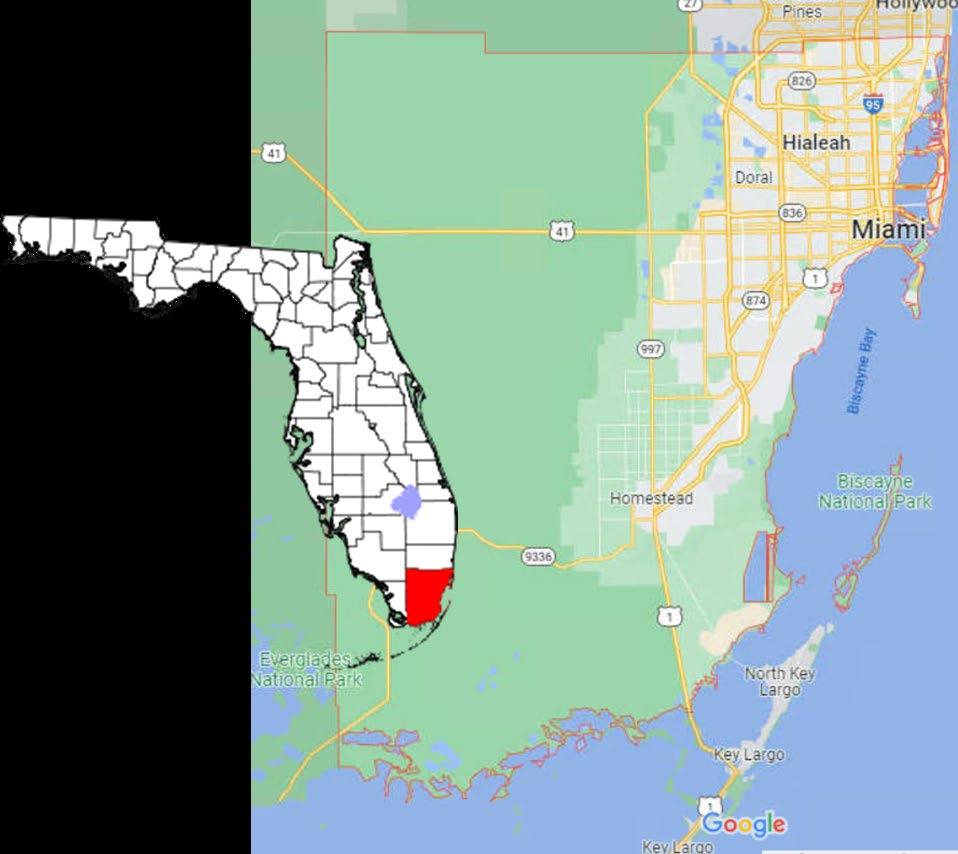
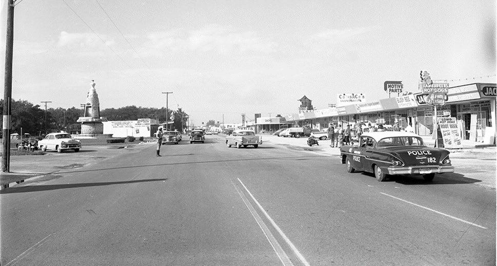
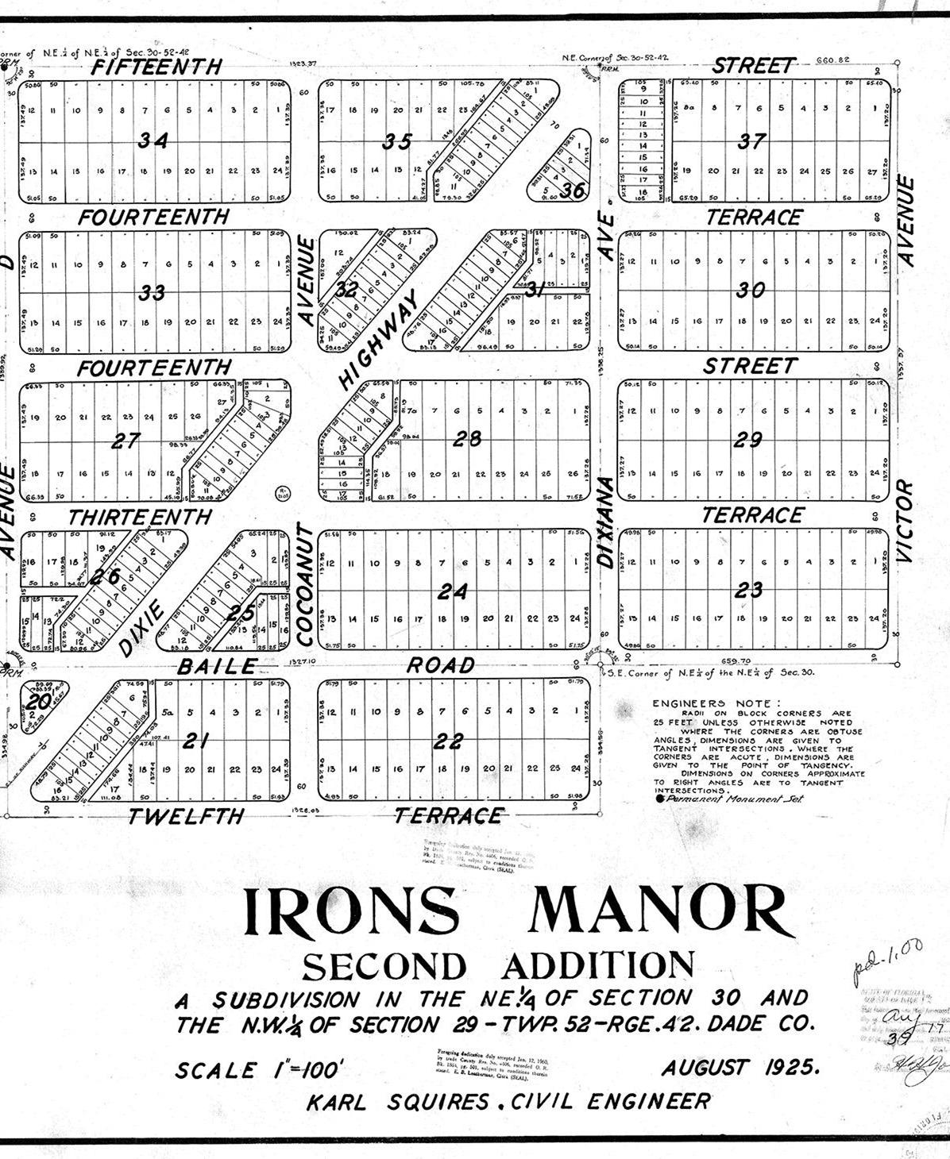
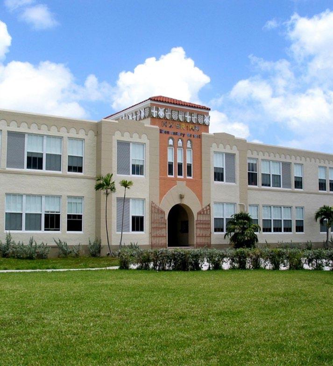
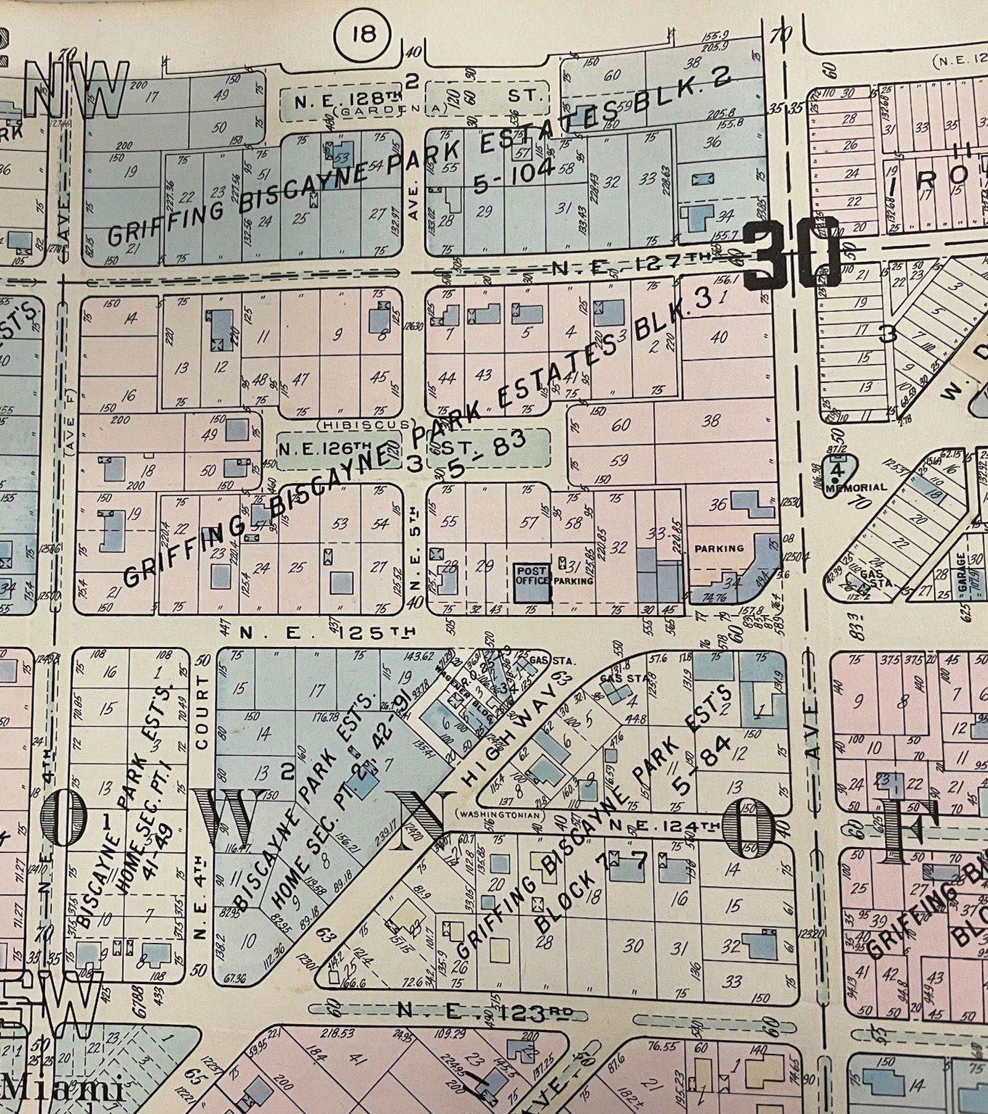
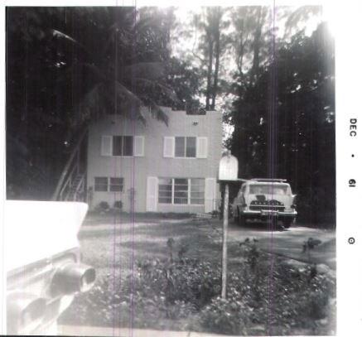
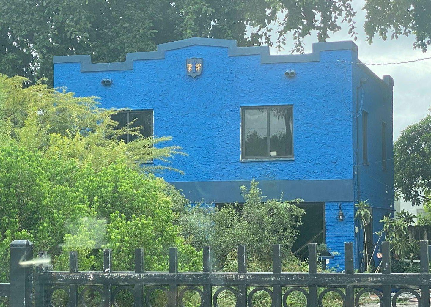
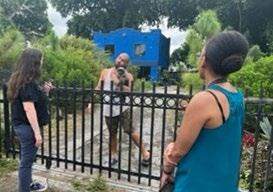
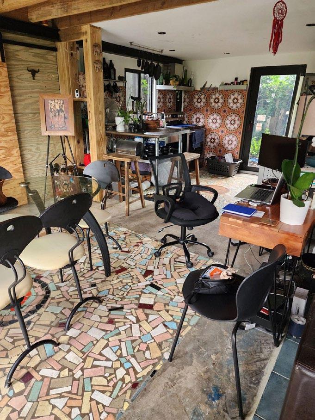
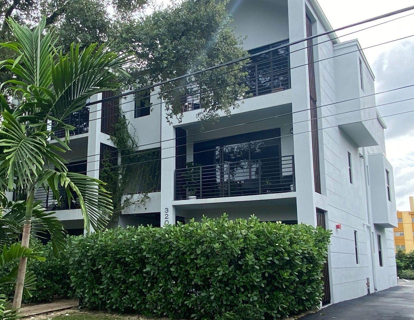

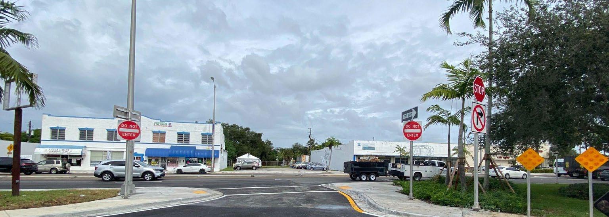
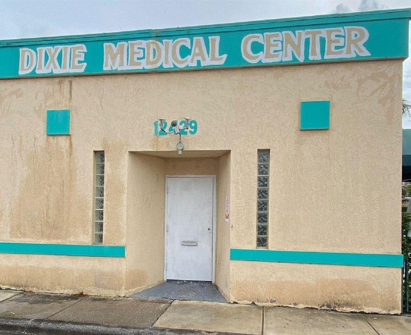
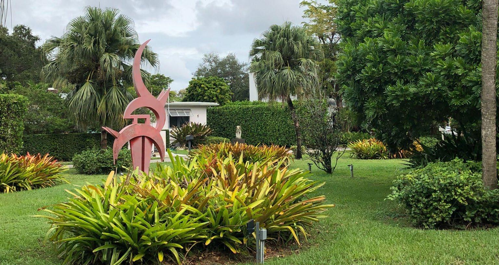
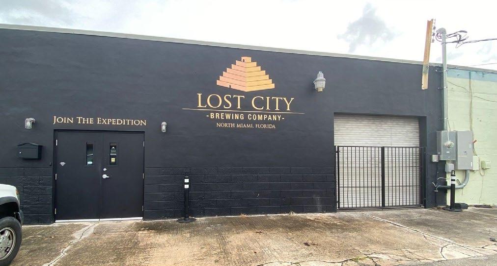
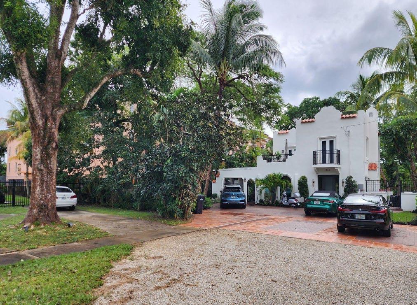
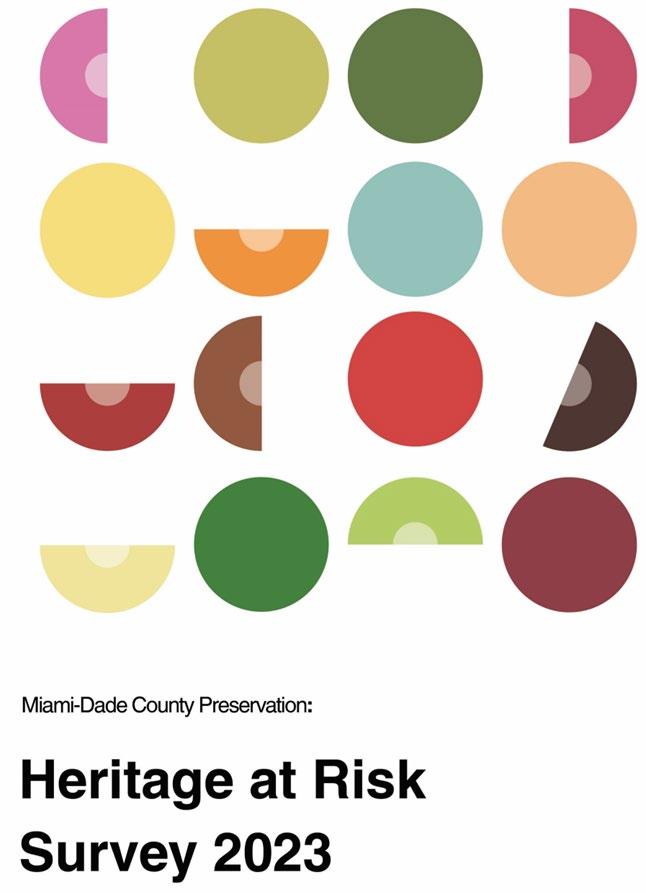
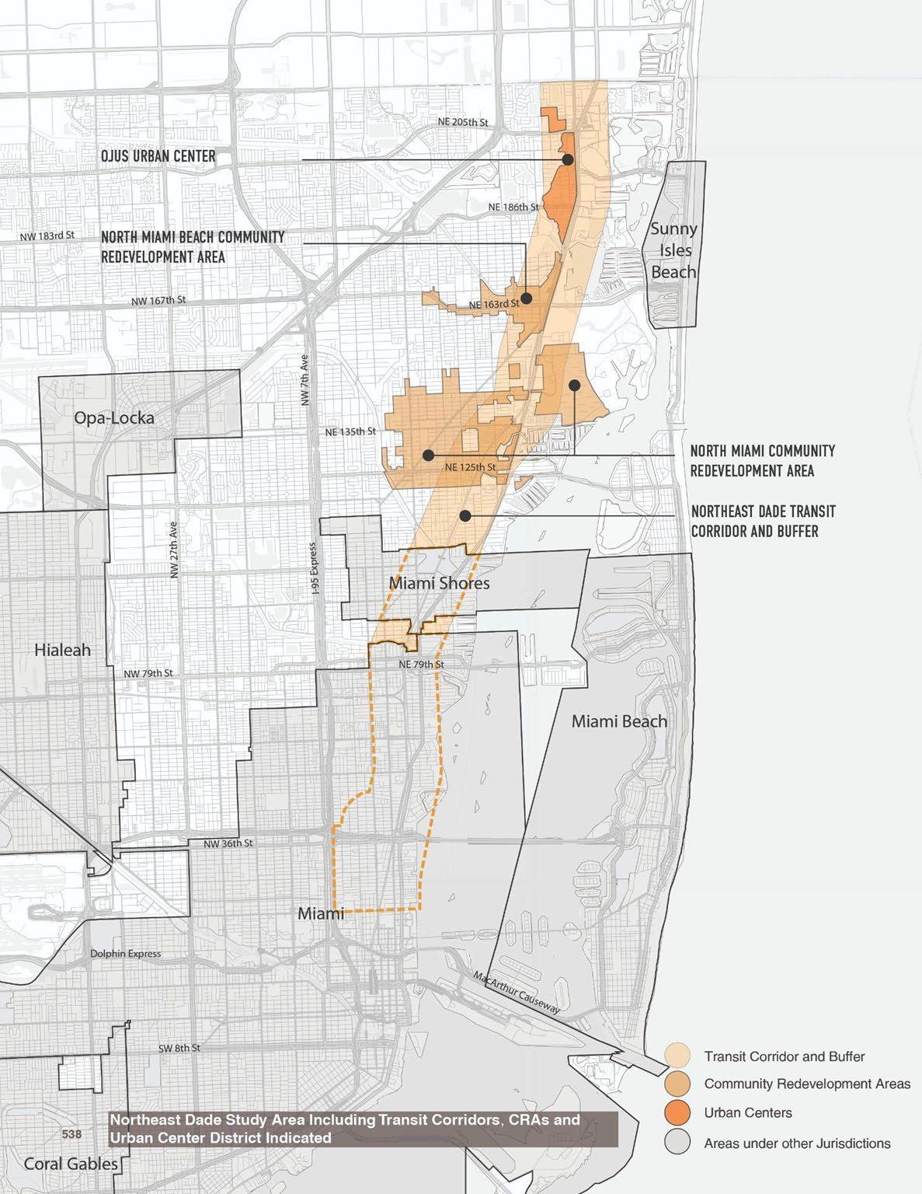

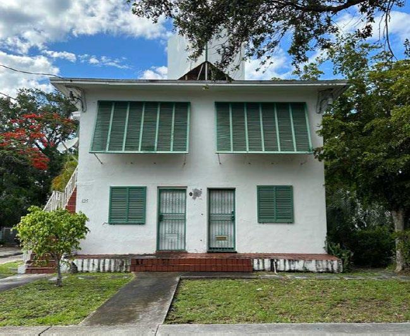
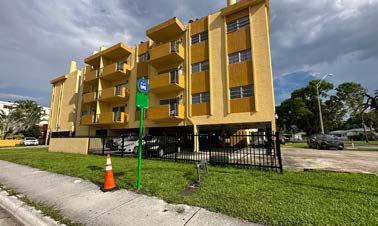
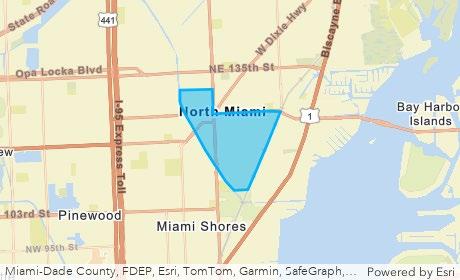
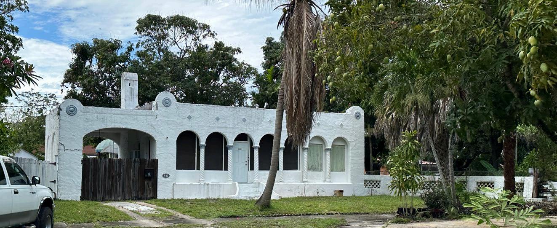
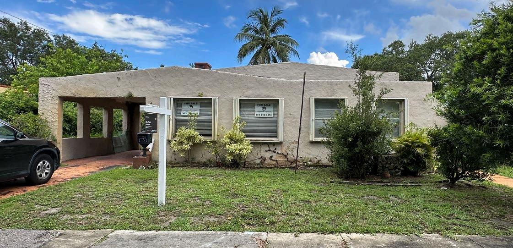

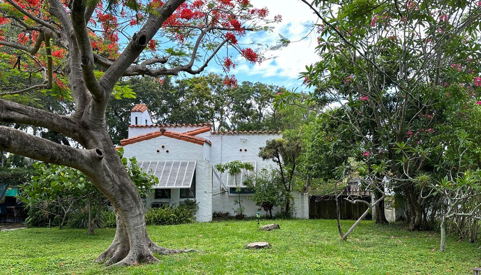
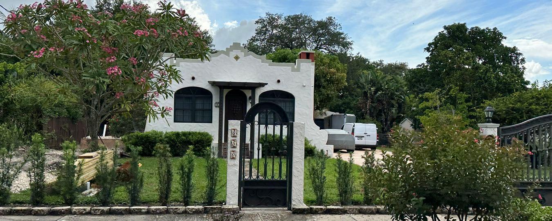
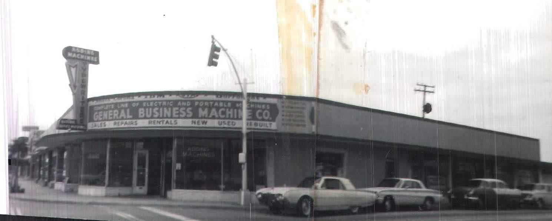
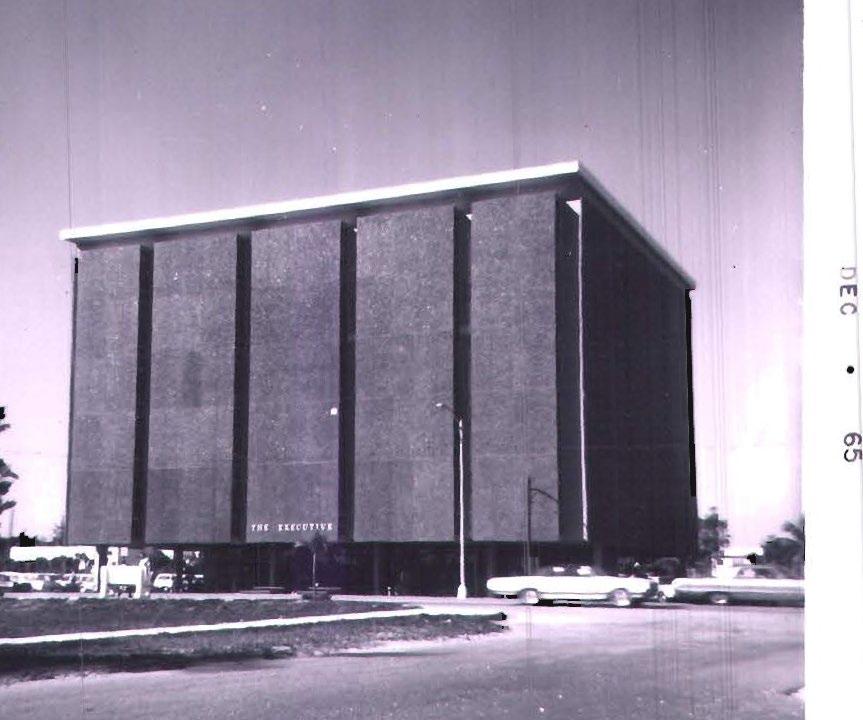

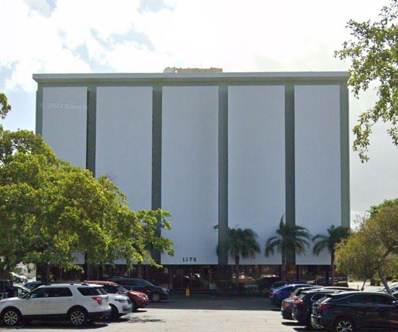
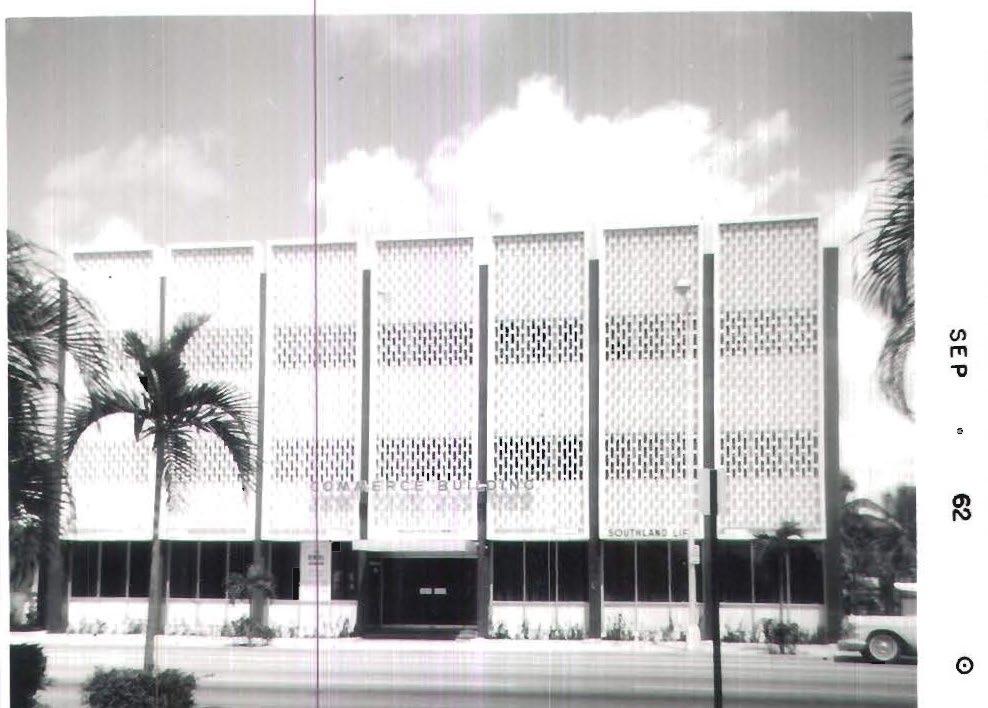
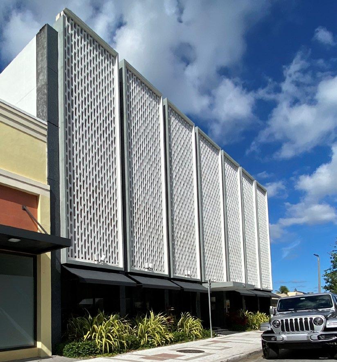
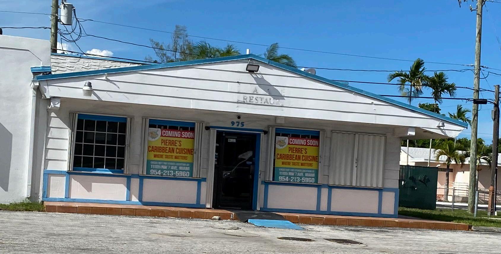
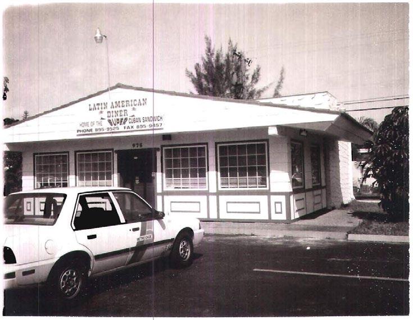
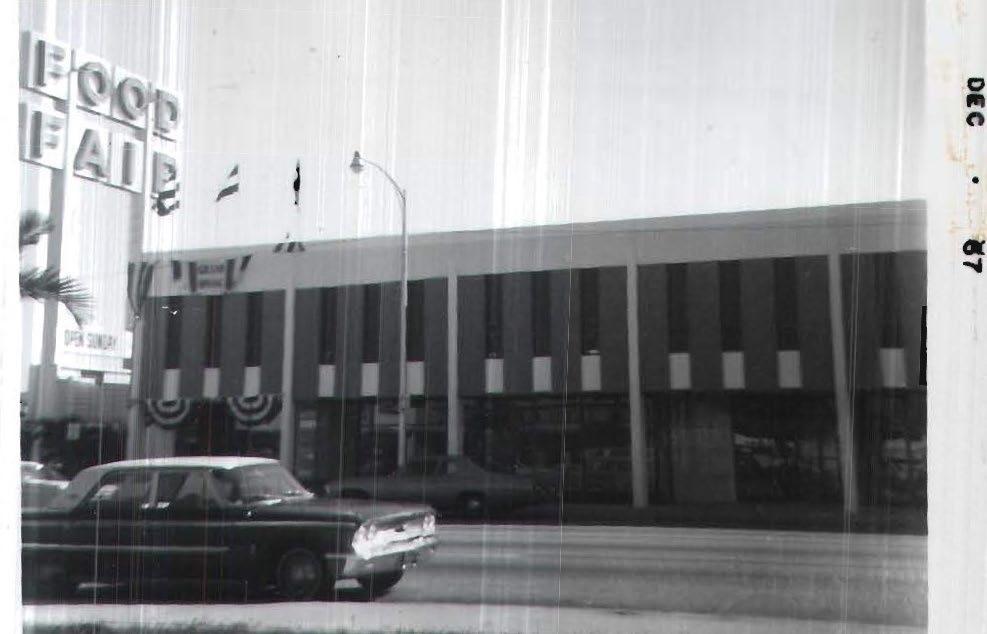
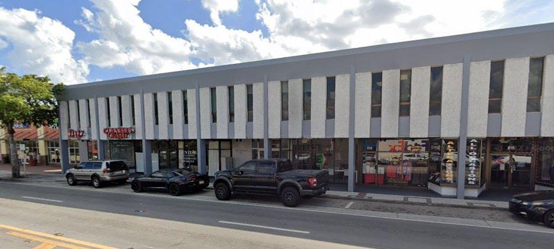
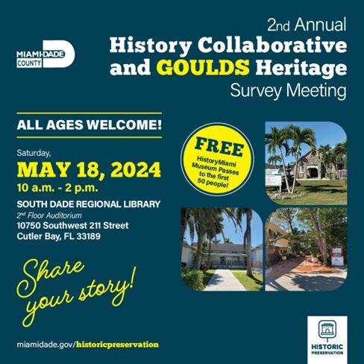
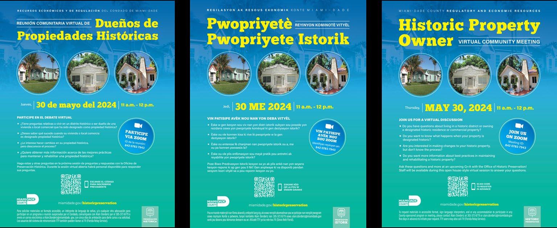
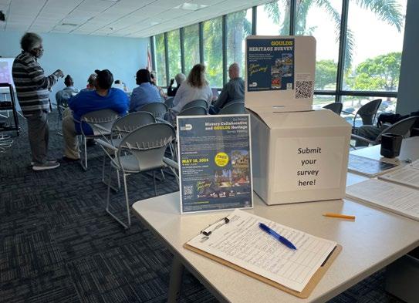
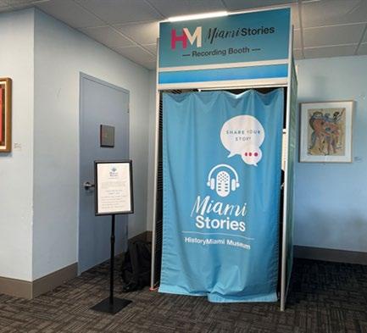
• Foster the relationships that D-PRAT established
• Holistic, community-driven approach
• Build on the interwoven goals of historic preservation, planning and resilience together with the City
• Work together to build intentionality into the preservation and planning process
